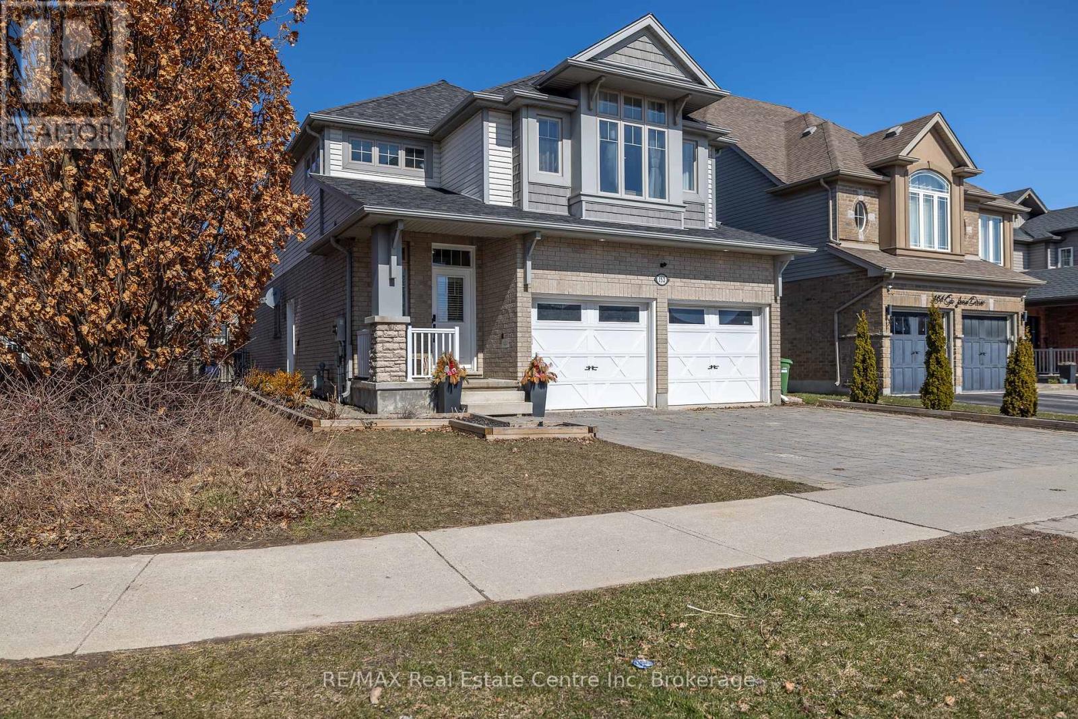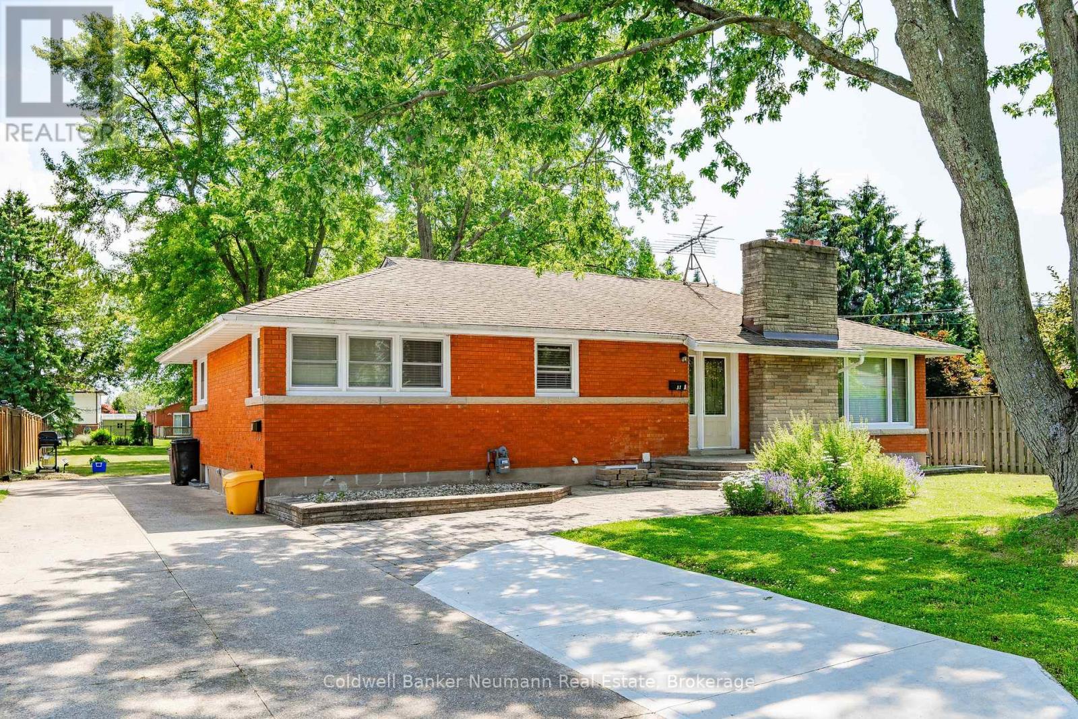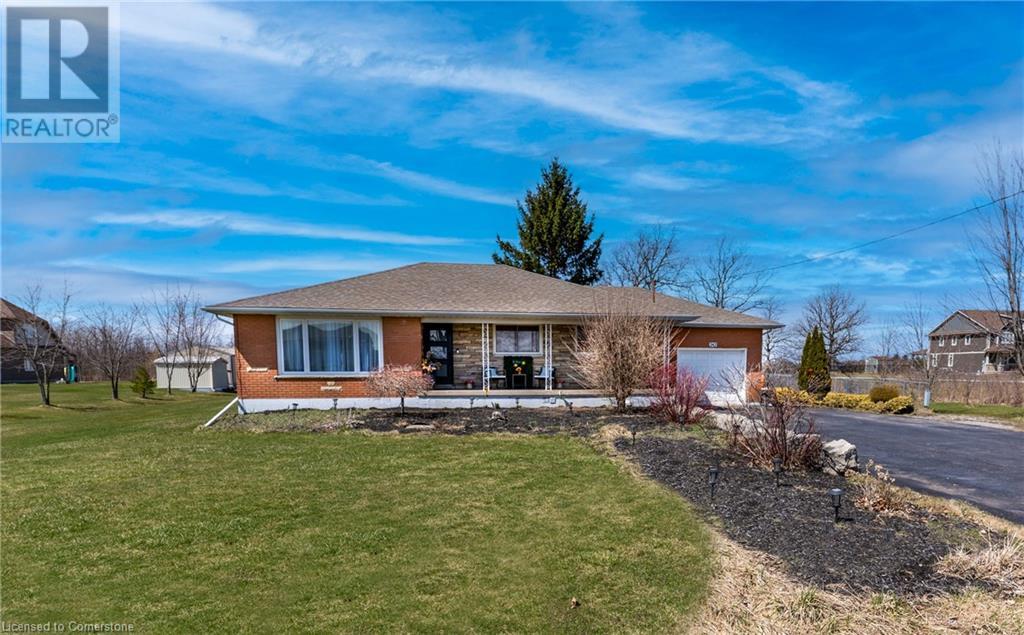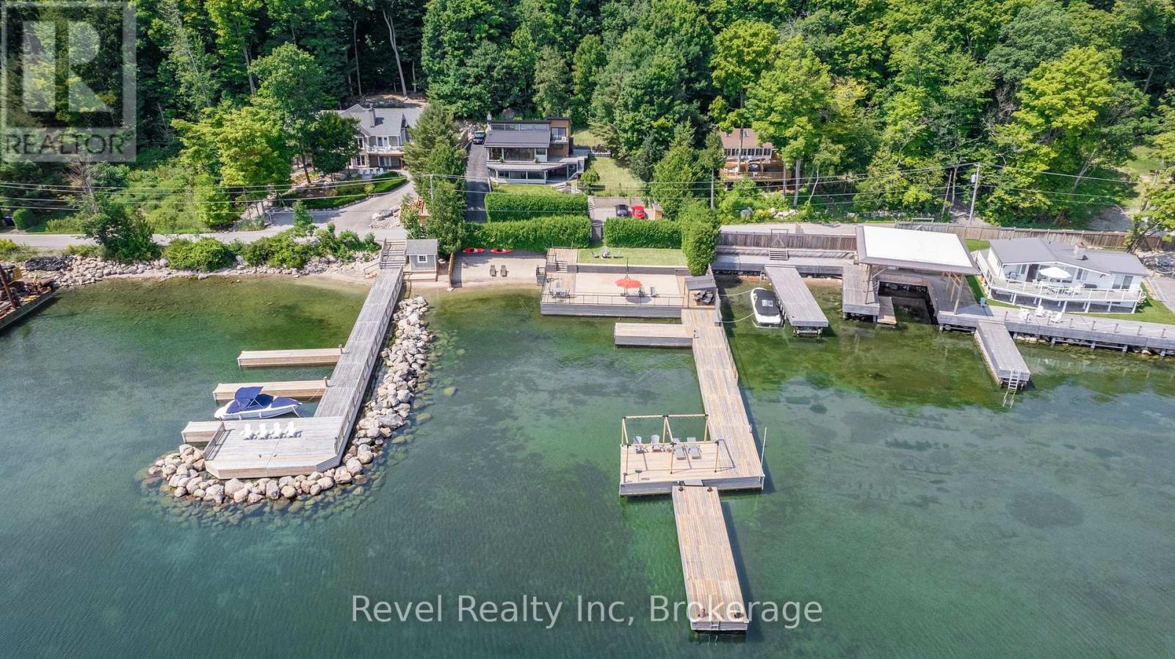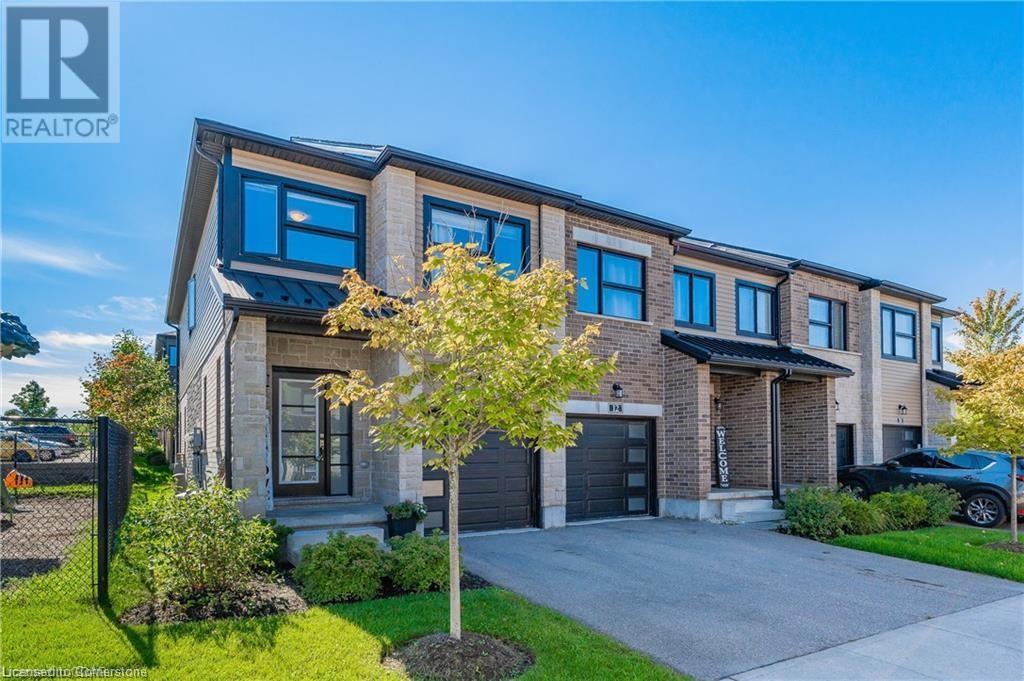Hamilton
Burlington
Niagara
152 Goodwin Drive
Guelph (Pineridge/westminster Woods), Ontario
Welcome to your new home! Located in the prestigious neighborhood of Pineridge Westminster Woods. Walk in through the front door and you will be delighted to find many taste full upgrades through-out. Prepare to be amazed by this stunning gourmet kitchen, a true chef's paradise! Boasting a spacious island, perfect for gathering and prepping, this kitchen is equipped with stainless steel appliances and ample storage space with a walk in pantry. The granite countertops add a touch of luxury, while the shaker style cabinetry provides both beauty and functionality. Enjoy the open-concept flow between the kitchen and the spacious living room, ideal for entertaining and every day living. The bright and airy living room offers a perfect space for relaxation and recreation, with ample natural light with the vaulted ceilings. Very hard to come by main floor master bedroom with its very own spa like en-suite. The main floor also features a laundry room and a two piece powder room. Upstairs you will find two more generous sized bedrooms, 5 pieice bathroom, office area and a bonus family room. This warm and inviting family room, complete with a cozy fireplace and large windows overlooking the living room below. This space is perfect for family movie nights, game days, and creating lasting memories. The mortgage helper self contained legal basement apartment featuring a separate entrance, offering 2 spacious bedrooms and a modern 4-piece bathroom kitchen with dishwasher. This house is located close to many amenities schools, restaurants, banks, shopping to name a few. Book your showing with your realtor today before its gone. (id:52581)
31 Sharon Avenue
Welland (769 - Prince Charles), Ontario
*LEGAL DUPLEX (Vacant Possession Available with Notice)* Welcome To 31 Sharon Ave A Beautiful 2400+Sqft Of Living Space, Featuring A Comfortable 3+3 Bedroom Layout With 1+1.5 Baths In A Detached Bungalow On A Spacious 67x231 Feet Lot. Located In Welland, This Property Enjoys An Excellent Location On A Quiet Street Close To Everything: Schools, Niagara College, Shopping, Recreation Facilities, And The 406 Highway. Ideal For Downsizers Looking To Enjoy The Expansive Backyard Or Savvy Investors Seeking Over $45,000 In Annual Rental Income. The Home Offers A Well-Designed Floor Plan With Generous Kitchen Spaces On Both The Main And Basement Levels, An Enclosed 3-Season Room, And Has Been Completely Renovated Between 2021 And 2024, Including Its Conversion To A Duplex In 2021. Additional Features Include Comfortable Size 3+3 Bedrooms, Fireplaces On Both Main And Basement Levels, Ample Parking With Space For 5 Cars. Don't Miss Out On This Stunning Property! Extras **Appliances 2021-2022, Windows 2020, Furnace 2019, Hot Water Tank (Owned) 2021, Separate Water Meters** (id:52581)
60 Bridgewater Court
Welland (767 - N. Welland), Ontario
Nestled at 60 Bridgewater Court, this exceptional home was custom-built by the renowned Ravenda Homes for the builders own mother. With a host of premium design elements, this semi-detached bungalow offers both elegance and comfort. Highlights include heated floors in the washroom, coffered ceilings, a water softener, a spacious master bedroom with a wall-to-wall closet, and custom lighting throughout the home. The open-concept layout leads to a stunning kitchen, featuring an abundance of cabinetry, elegant granite countertops, a baseboard vacuum, coffered ceilings, pot lights, a transom window, skylight, and sliding glass doors opening to a private covered back deck with a double BBQ prep area. Inside, you'll find convenient access to the garage through the main floor laundry room, which boasts a double sink and a unique barrel-vaulted ceiling. Situated in a prime North End location, this home is within walking distance of Seaway Mall and offers easy access to Hwy 406. Located in a peaceful cul-de-sac, it boasts a spacious, pie-shaped lot with no rear neighboursonly a park. This is the largest bungalow and lot in the neighbourhood, featuring a double driveway perfect for hosting gatherings. The full, unfinished basement includes a roughed-in kitchen and bathroom, as well as a cold cellar with a built-in wine rack. With its unique finishing touches, this home provides a truly comfortable and inviting living experience. (id:52581)
242 Mountain Road
Grimsby, Ontario
This beautifully 5 bedroom bungalow sits on a 1.365-acre lot in desirable Upper Grimsby, offering over 2,500 sq. ft. of living space. Inside, the main floor boasts an open-concept design with a modern kitchen that was fully renovated three years ago. It features newer stainless steel GE appliances, quartz countertops, white shaker-style cabinetry, a subway tile backsplash, a full-wall pantry, and a 4' x 8' island with a second sink. The kitchen seamlessly flows into the dining and living areas, which showcase rich engineered hardwood floors and a patio door walkout to the backyard. This level also includes three spacious bedrooms, a 5-piece bathroom and a rough-in for a stackable washer and dryer. The fully finished lower level offers a separate entrance, making it perfect for an in-law suite. It includes an open-concept family room with a cozy gas fireplace set in a beautiful stone surround, a dinette/kitchen with quartz countertops, a Frigidaire fridge, a Maytag dishwasher, an Electrolux electric washer and dryer, and durable vinyl flooring. The basement also features two additional bedrooms, a 3-piece bathroom, a cold cellar, and abundant storage space. This home has updated electrical (100-amp breaker)& plumbing, along with a new oak staircase with black metal spindles and custom closets for optimal storage. Additional features include central air conditioning, a forced air furnace (owned), and a rental hot water tank. The property is serviced by a septic system and a 5,300-gallon cistern. The property features a single-car garage and an oversized driveway that accommodates 10+ vehicles, plus a detached 19'x52' workshop/garage at the rear, complete with hydro, a 9-foot-wide roll-up door, and a 6-foot-wide side entrance—ideal for hobbyists or business owners. Located just minutes from downtown Grimsby with easy access to the QEW, this home blends modern upgrades with rural charm in a prime location and exquisite sunsets. REALTOR®: (id:52581)
237 West Shore Drive
Tiny, Ontario
A one-of-a-kind Georgian Bay WATERFRONT home where luxury meets lakeside serenity. Located in the prestigious THUNDER BEACH area, this masterpiece offers an unparalleled lifestyle for those seeking the perfect blend of sophistication, tranquility, and community. STEP INSIDE ELEGANCE! Every detail of this home has been thoughtfully designed to exude modern charm and timeless elegance. The open-concept layout showcases soaring cathedral ceilings and expansive windows framed by sleek glass railings, allowing breathtaking panoramic views of Georgian Bay to take center stage. Warm herringbone-style white oak flooring flows throughout, complementing the porcelain countertops and meticulously crafted tiled accents. The gourmet kitchen is a chef's dream, featuring an invisible induction stovetop that seamlessly blends with the sleek, minimalist design. Whether entertaining guests or enjoying quiet evenings, programmable indoor and outdoor lighting systems let you set the perfect ambiance. OUTDOOR PARADISE! This property is more than a home it's a private retreat. The extensive permanent docking system offers deep water access, perfect for boating, jet skis, and other marine adventures. Lush irrigated gardens, multiple patios, and a sandy beach create an idyllic setting for relaxation and recreation. Imagine spending your days playing volleyball by the water or unwinding on your private patio while soaking in the beauty of the bay. UNMATCHED COMMUNITY AND LIFESTYLE! Owning this property means becoming part of a vibrant community that offers both privacy and a sense of connection. Enjoy tennis, golf, and clubhouse gatherings, or explore nearby trails for hiking, biking, and snowshoeing. Conveniently located, this home is just minutes from charming local restaurants and delis, with big-box stores, quaint downtown shops, and theaters only 20 minutes away. ADDITIONAL FEATURES: Hydro bills average $180/month, HIGH SPEED INTERNET, outlet for hybrid vehicles (id:52581)
91 E Poppy Drive E Unit# 13
Guelph, Ontario
This stunning end-unit townhouse is the one you've been waiting for! Completely upgraded with granite countertops, a brand-new deck , a walk-in pantry, and a fully finished basement, this home is truly move-in ready. The expansive primary suite features a large walk-in closet and a private 3-piece ensuite, while two additional spacious bedrooms and an oversized stairwell window fill the home with natural light. Located just a short walk from South End amenities—including a movie theatre, restaurants, grocery stores, banks, and gyms—and only 10 minutes from Highway 401, this location offers both convenience and lifestyle. With its modern upgrades and ideal location, this townhouse is a perfect fit for so many buyers. Don’t miss out—schedule your viewing today! (id:52581)
142 Emick Drive
Hamilton, Ontario
**Charming 3-Bedroom Home in Desirable Ancaster** Welcome to this beautifully designed 3-bedroom, 1.5-bathroom home in the sought-after community of Ancaster! Thoughtfully crafted with elegant finishes and a functional layout, this home offers the perfect blend of comfort and style—ideal for families and professionals alike. Step inside to a bright and inviting main level, featuring gleaming hardwood floors in the living areas and stylish tile flooring in the hallway, kitchen, and dining space. The open- design seamlessly connects the dining area to the backyard, creating an ideal setting for both relaxation and entertaining. The kitchen is a chef’s delight, equipped with stainless steel appliances, a spacious pantry for extra storage, and windows that enhances the space with natural light and backyard views. A convenient from main floor to walkout provides direct access to the backyard, perfect for outdoor gatherings. Upstairs, the primary bedroom is a serene retreat with a generous closet, while The windows fill the second floor with natural light, creating a warm and welcoming atmosphere. Two additional bedrooms offer ample space for family members. The unfinished basement presents a fantastic opportunity to customize additional living space—ideal for a recreation room, home office, or entertainment area. Located in a prime neighborhood close to parks, schools, and all the amenities access to 403 highway by Ancaster has to offer, this home is a must-see! (id:52581)
315860 Highway 6 Highway
Chatsworth, Ontario
This versatile 6.2 acre property offers a variety of uses. Fenced for pasture, partly wooded with trails, room for large garden with great location for farmgate sales. The large bank barn is in good condition & is well suited for any livestock housing or great tradesman shop & storage with driveshed nearby. There is also a recently built triple garage, a single garage, a chicken house & another building that could be made into guest accommodation. The 3 bedroom, 2 bath home has had recent renovations & updates, has propane furnace, living room wood stove & kitchen wood cook stove. The 2 bedroom mobile home for family use or extra income as a rental, needs some work, but has recent pitched steel roof & replaced windows. This well located property is close to McCullough Lake & Williams Lake, the North Saugeen River, lots of trails through conservation lands & is on the south edge of Williamsford, which is central to Owen Sound, Markdale, Durham & Chesley. Let your imagination run wild on this one! * Combined Civic/Fire #s: 315858 & 315860 Hwy 6 * (id:52581)
310 - 75 Eglinton Avenue W
Mississauga (Hurontario), Ontario
This exceptional unit at Pinnacle Uptown is a rare find, offering TWO owned underground parking spaces -- a standout feature in this building! This meticulously maintained condo also comes with an owned storage locker, adding to the convenience. The spacious floor plan boasts 10' ceilings and a seamless open-concept layout, making the unit feel even more expansive. Step out onto the private terrace, the perfect spot for your morning coffee or evening relaxation. The master bedroom is complemented by dual closets, with convenient ensuite access to the bathroom. The generous kitchen provides ample space for your culinary endeavours. Located in the heart of the city, this condo is just moments away from all your everyday essentials. With its two side-by-side parking spots conveniently situated near the elevator, you can enjoy easy, direct access to your home. This beautifully upgraded unit wont last long. Schedule your showing today! (id:52581)
135 Huron Road
Huron-Kinloss, Ontario
WATERFRONT PROPERTY FOR SALE! Charming Waterfront Cottage on Lake Huron- A Perfect Family Getaway! Experience the ultimate lakeside retreat with this A frame 4-bedroom, 1.5-bath waterfront cottage on the shores of Lake Huron. Offering breathtaking views and million-dollar sunsets, this property is the ideal getaway for creating lasting memories. Step inside to an open-concept main level, featuring a comfortable living room with woodstove, kitchen and dining area. Plenty of natural light flooding in with all new interior and exterior doors and windows. The cottage boasts four spacious bedrooms on the second level, providing ample room for family and guests. The main level includes a 4-piece bath, and the second level features a convenient 2-piece bath. Most items included so move in and let summer being! The beautiful front and side decks offers the perfect spot to relax and take in the spectacular views of Lake Huron. Full walk up basement with laundry hookups. Detached 24' x 18' garage for a vehicle or all the water toys! This cottage is the perfect place to call home for the summer or all year round. Don't miss out on this rare opportunity to own a piece of paradise on the shores of Lake Huron. (id:52581)
4451 Michael Avenue
Lincoln (982 - Beamsville), Ontario
Great 2 bedroom Bungalow Town house with NO condo fees. Close to schools, parks, groceries, easy access to QEW, and close to wineries. Open concept Living/dining and kitchen with Vaulted ceilings, and Newly installed luxury laminate floors. Through the patio doors, there is a nice sized deck, and maintenance free Grass Turf- so no need to cut the grass ever!. The lower level boasts a Huge Rec room, with pot lights, new flooring and fibre internet. Taxes from MPAC (id:52581)
1936 Rymal Road E Unit# 412
Hannon, Ontario
Welcome to this immaculate 750 SQFT condo, never lived in, offering a perfect blend of modern upgrades & convenience. Located just minutes from shopping, highway access, & scenic walking trails, this is the ideal condo for those seeking both functionality & accessibility. Step inside to find beautiful upgraded flooring throughout, complemented by sleek quartz countertops in both the kitchen & bathroom. The kitchen boasts a stylish breakfast bar, upgraded cabinetry & built-in appliances. The open-concept living area is enhanced with extra lighting, creating a bright, inviting atmosphere filled with natural light during the daytime and neutral tones throughout. Both well-sized bedrooms feature large closets for ample storage, while the bathroom is designed with modern finishes. Enjoy unobstructed views from your private balcony, perfect for relaxing or unwinding after a busy day. Condo amenities include a gym, party room, and a stunning rooftop deck, offering space for social gatherings. You'll also enjoy the convenience of an exclusive underground parking space and a reserved locker. Additional perks include brand-new blackout shades in both bedrooms and shades on the sliding door leading to the balcony. Tenant is responsible for all utilities. Landlord requires a credit check, references, employment letter, and a completed rental application. Don't miss your chance to call this pristine, never-lived-in condo your home! Schedule your viewing today. (id:52581)


