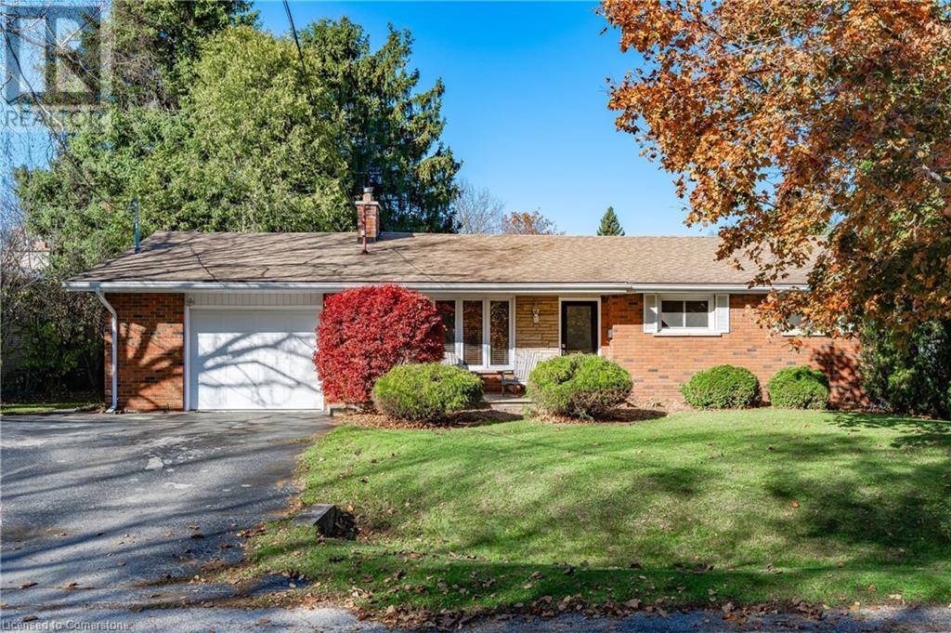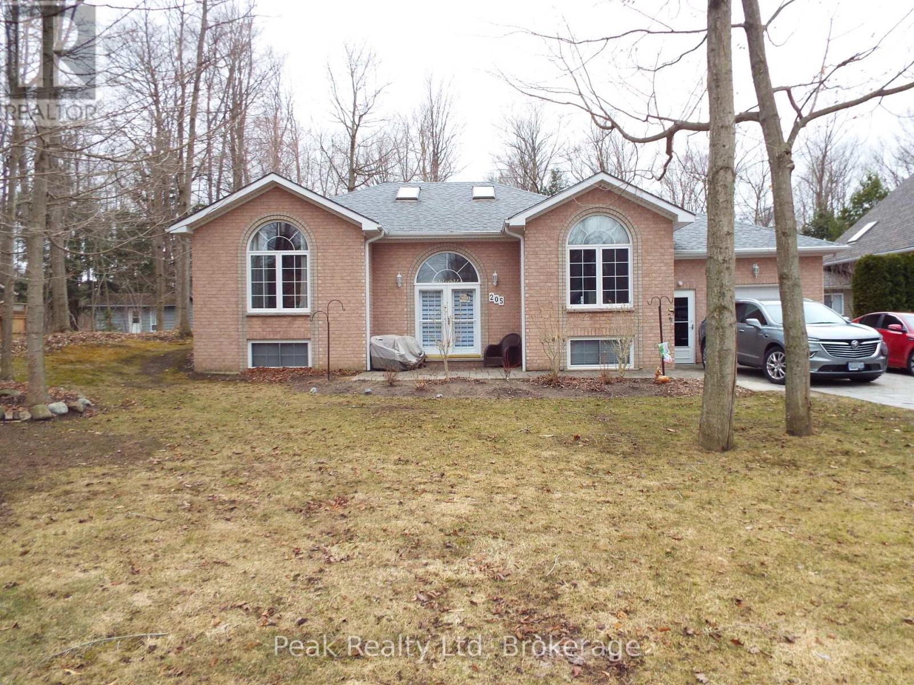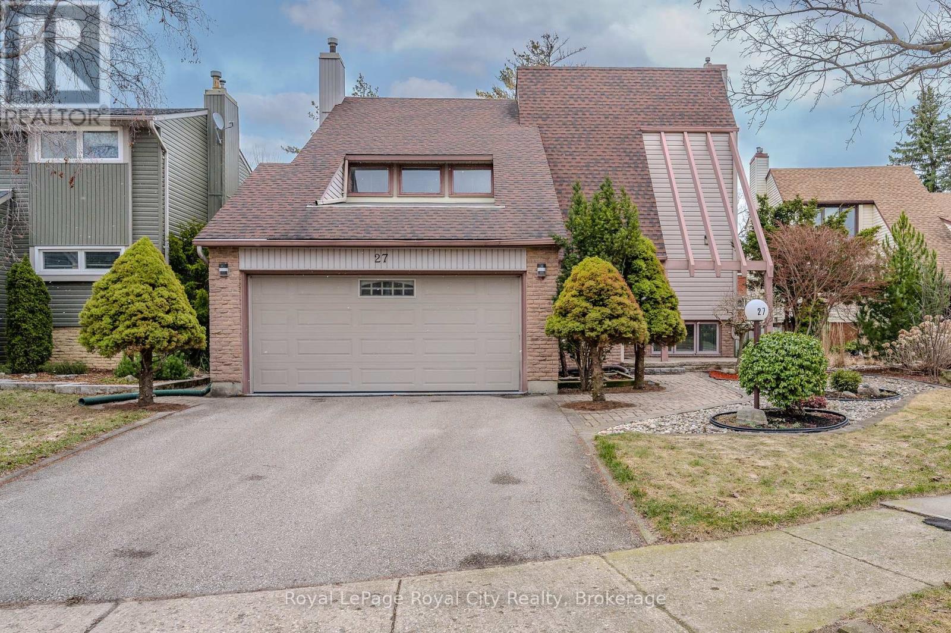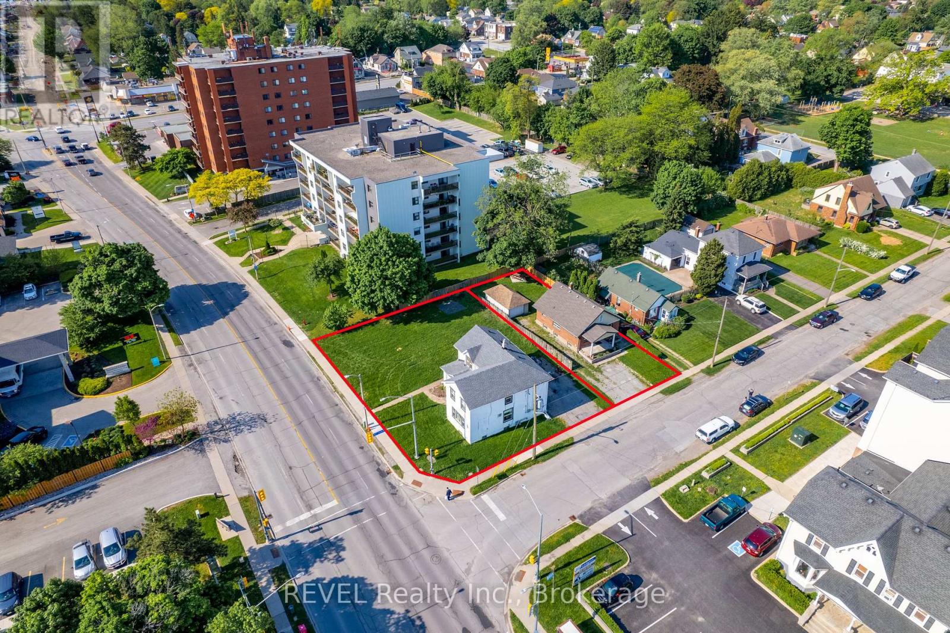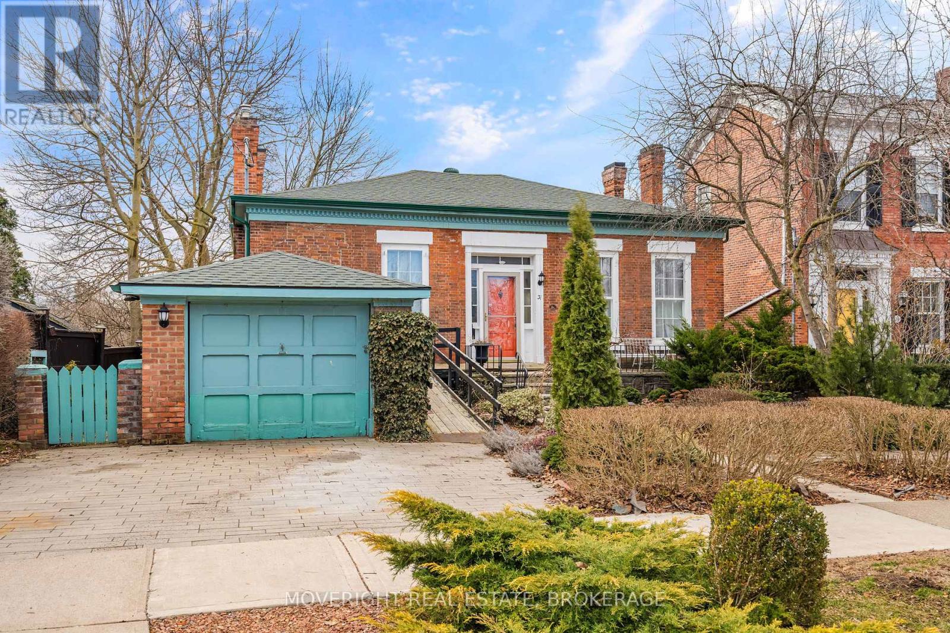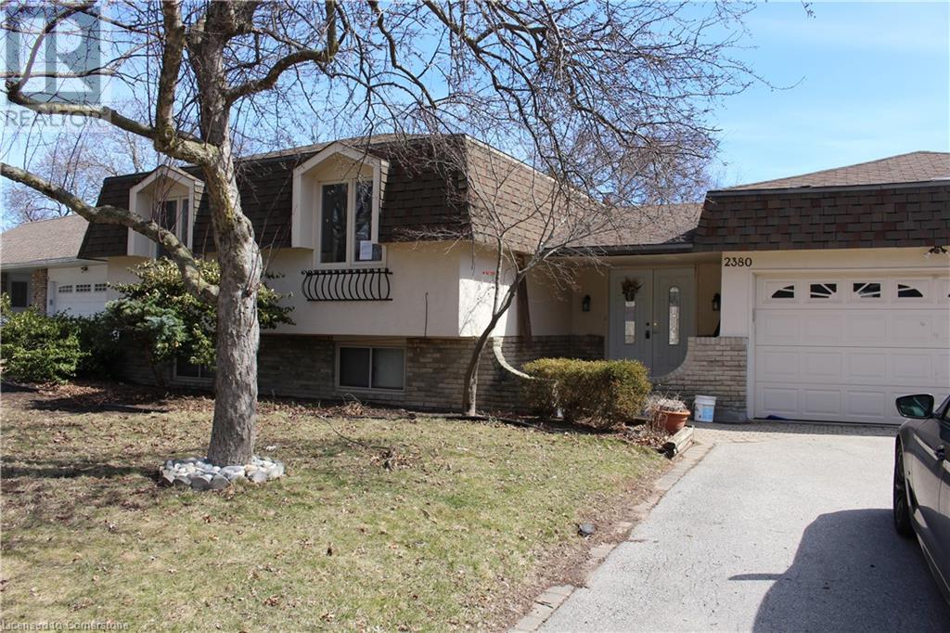Hamilton
Burlington
Niagara
375 Clarendon Drive
Ancaster, Ontario
Beautiful 3-bedroom bungalow situated in the heart of Ancaster in the highly sought after mature family friendly neighbourhood of 'Maywood'. Just a short stroll to the historic 'Ancaster Village' with numerous shops, restaurants, pubs, Ancaster Memorial Arts Centre & more. There is street access to the popular Radial Right of Way Hiking Trail to explore and take you to nearby parks. Tiffany Falls & Dundas Valley Conservation areas with numerous hiking trails, Hamilton Golf and Country Club, Meadowlands Power Centre Shopping & more are all nearby. Additional features of this lovely home include a large 75 x 100 ft private treed lot, a finished lower level with 3-piece bath, original hardwood floors throughout the main level, L-shaped living/dining room with gas fireplace, attached garage, separate entrance to the basement from the garage, rear deck great for entertaining in your 'Muskoka' like backyard. (id:52581)
120 Court Drive Unit# 74
Paris, Ontario
Discover this meticulously maintained 3-storey townhouse, which offers a perfect combination of style and comfort. The finished lower level features a spacious office with French doors that open to the rear yard, plus an inside door leading to the garage and a handy storage room. The second level with tall ceilings, dimmable pot lights and also lots of natural light, showcases a modern eat-in kitchen with elegant quartz countertops, a trendy tile backsplash, attractive floating shelving and sliding doors that open onto a deck with a glass railing—ideal for enjoying your morning coffee and taking in the sunrise, while the west-facing living room allows for views of the evening sunset. Easy care vinyl flooring runs throughout this level and a convenient 2 pc bath and laundry complete this floor. On the upper floor, you'll find a four piece bath and three bedrooms, including a primary suite with a 3-piece ensuite, and a convenient walk-in closet. This home has been impeccably cared for and is a true gem you won't want to miss. It is ideally located near Highway 403, schools, parks, downtown restaurants, and all shopping amenities. (id:52581)
205 Birch Crescent
Huron-Kinloss, Ontario
Charming Point Clark Retreat perfect for Retires or a peaceful getaway. Nestled in the serene community of Point Clark, this inviting property offers the ideal blend of comfort privacy and low-maintenance living- perfect for a retiring couple or those seeking a tranquil escape. Spacious backyard oasis. Enjoy your own private sanctuary with partial fence lined yard, a sunny entertainment deck and a sandbox (great for the grandkids). This fence backs on to a beautiful hardwood forest, offering year round tranquility. A 12x18 ft storage shed, built 2020, provides plenty of space for tools, hobbies or seasonal items. Move in with confidence thanks to a host of upgrades including kitchen renovations (Oct2022)main level bathroom remodelled (Jan 2023)new coloured kitchen appliances (OCT 2023), new air conditioner (2021) Dryer (2024) dishwasher (2020) garage door opener (Nov 23) last septic Inspection 2019. Chimney maintenance cleaned annually. 3 plus 1 cozy bedrooms and 3 - 3 piece bathrooms (including seasonal bathroom for guest convenience). The home combines the quiet charm of country living with modern conveniences, all just moments from Lake Huron's beaches and local amenities. The mature maple trees, peaceful forest backdrop, and low-maintenance updates make it a worry free haven for your next chapter. Schedule a viewing today and imagine your retirement your next adventure in this point clark gem. (id:52581)
27 Shuh Avenue
Kitchener, Ontario
Welcome to 27 Shuh Ave. This charming home is nestled in a highly sought-after Kitchener neighbourhood, Franklin Gardens. Situated on a quiet cul-de-sac with a large L-shaped lot. This 1700+ SqFt multi-level home with its unique architectural design is one you don't want to miss. Enter on the ground floor into a large foyer and oversized 2-car garage with lots of storage and shelving. The main floor boasts an open-concept kitchen, a large dining room space, and a nice-sized living room. Off the kitchen and through the sliding doors is a large elevated deck that backs onto the oversized backyard. It is twice the size of others in the neighbourhood (approx. 2500 SqFt). The backyard offers a basketball hoop, a half-court paved area, a garden terrace, and trees for privacy. The upper-floor landing has a large laundry/sewing room. Its a great space with extra storage for a large family. The top floor boasts 3 good-sized bedrooms, one with a walk-in closet, a 4-piece main bathroom, and a large primary room with a 3-piece ensuite and extra closet space. Down to the basement level, you have an extra-sized rec room with a gas fireplace and a walk-out to the backyard patio. The neighbourhood itself is in a prime location. Grocery stores and pharmacies are within walking distance. Lovely parks and walking trails. Two elementary schools are close by. 15-minute drive to the University of Waterloo and Wilfrid Laurier. Easy access to Highway 8. This is a fabulous home and has a lot to offer. It is a home that is not to be missed. Book your showing today! (id:52581)
3879 Portage Road
Niagara Falls (206 - Stamford), Ontario
Take your investment portfolio to new heights with 3879 Portage Road & 6248 St. John Street together! The GC zoning here allows for a diverse range of applications, such as retail, office spaces, clinics, and more. Offering excellent visibility from Portage Rd and conveniently located near all amenities, including grocery stores, public transportation & more. This flexible opportunity is well-suited for a multi-generational setup or investment potential, allowing you to reside in one home while generating passive income by renting out the other. The St. John Street residence includes a separate entrance plus a secondary unit in the lower level, featuring 2 hydro meters, well sized rooms and a roof installed in 2016. 3879 Portage Road is a well-maintained 2 storey home with its own two hydro meters and two gas meters. It consists of 2x two-bedroom units, providing plenty of space for everyone. Don't miss out on this rare opportunity in North End Niagara Falls - schedule your showing today! (id:52581)
31 Yates Street
St. Catharines (451 - Downtown), Ontario
Welcome to 31 Yates Street, nestled in the prestigious and historic Yates Street District of St. Catharines. Homes in this area, especially on the ravine side, rarely come to market. Situated on a premium 55.50 x 233.47 foot lot, this property backs onto the Merritt Trail and overlooks 12 Mile Creek, offering serene and picturesque views. This historic brick bungalow exudes rich character with Georgian-style architecture, boasting original features like 11-foot ceilings, crown molding, and high baseboards that capture the elegance of the early 20th century. The home includes two separate entrances, two full kitchens, and two hydro meters, providing versatile living options for an extended family or potential income. Enjoy the convenience of a walkout from both the top level and the backyard patio, perfect for taking in the stunning natural surroundings. Key updates include new roof shingles (2022), an owned hot water tank (2017), and a boiler (2012). Don't miss this rare opportunity to own a piece of history in one of St. Catharines' most sought-after locations! (id:52581)
9 Inglewood Road
St. Catharines (456 - Oakdale), Ontario
Bungalow with attached garage. Rear In-law suite currently leased. Many newer renovations including flooring, kitchen, bathrooms. (id:52581)
51 Richelieu Drive
St. Catharines (442 - Vine/linwell), Ontario
Welcome to 51 Richelieu Drive. This Lovely North End St. Catharines Home Sits on a 70ft x 120ft lot, Boasts 3 Bedrooms and 2 Baths. Large Family Room and Extra Bedroom or Home Office on Lower/3rd Level With Large Windows add to the Available Living Space This Home Provides. Interlock Driveway with Parking Space For 6 Vehicles, Attached Garage, Aluminum Soffit, Facia, Trough With Gutter Guards. Most Windows Replaced, Newer Blinds and Central Vac System are Only a Few of the Features That This Home Offers. An Added Bonus is That This Amazing Home Backs on to Walkers Creek, Featuring Ample Green Space, Access to Walkers Creek Trail and Also the Walkers Creek Ice Rink in the Winter. It's Time to Take Advantage of This Great Opportunity and Make This Your Niagara Home. (id:52581)
3931 Durban Lane
Lincoln (980 - Lincoln-Jordan/vineland), Ontario
Welcome to the Prestigious Retirement Community of Cherry Hill. This is a Land Leased Community. This modern bungalow was created for the executive or the discerning retiree that enjoys luxury that this home offers. The main floor has no carpeting and offers hardwood flooring(in formal living room, family room and hallways.) Ceramic flooring in Kitchen, and both bathrooms on the main floor. Contemporary lighting and California Shutters throughout the main home. The Kitchen was renovated and offers state of the art quartz counters, backsplash(2023), Stainless steel appliances(Convection Oven) and so much storage for the modern chef. This bungalow boasts 3 bathrooms and a brand new shower in the ensuite(2023) as well as a partially finished basement. This plus an oversized garage, landscaped gardens and a rarity in the community a hot tub with privacy fencing on the back deck. This home is move in ready and is surrounded by wineries, hiking, access to Lake Ontario from Charles Daley Park, churches, restaurants and coffee shops. 5 minutes to the QEW and under 12 minutes to the St. Catharine's hospital. Come start your retirement in style and book your personal showing today. (id:52581)
1255 Upper Gage Avenue Unit# 6
Hamilton, Ontario
Spacious End Unit 3 bedroom 1.5 bath end unit townhouse conveniently located in a small, quiet complex on the east mountain. Updated kitchen + bathrooms with granite counters. Close to bus routes, Linc, shopping & schools. Updates include kitchen (2018), bathrooms (2018), entry way and lower level flooring (2019), roof (2016), windows & sliding door (2014). New Front Door (2025) (id:52581)
2380 Bridge Road
Oakville, Ontario
Nestled in a desirable south-west Oakville family neighbourhood. Sold 'as is, where is' basis. Seller makes no representations/warranties. (id:52581)
56282 Heritage Line
Straffordville, Ontario
Welcome to 56282 Heritage Line—a striking semi-detached home in Straffordville, designed with a California-inspired aesthetic that offers incredible flexibility. This unique property can be easily adapted into two separate units, featuring upper and lower levels with independent entrances and dedicated hydro panels. Sleek black-trimmed windows and a full-length glass door open into a stylish foyer that sets the tone for modern sophistication. Inside, the main living areas boast durable vinyl plank flooring, creating a seamless flow in the open-concept layout. The family room connects effortlessly to the dining space and chic kitchen, which showcases floor-to-ceiling white cabinetry, quartz countertops, a tasteful grey subway-tile backsplash, and a spacious island with pendant lighting perfect for breakfast bar seating. The kitchen also opens onto a raised deck, an ideal spot for outdoor gatherings and relaxation. The upper level offers three generously sized bedrooms with plush, luxurious carpeting, a 4-piece bathroom, and a convenient laundry room. The primary bedroom serves as a true retreat, featuring a large window, a walk-in closet, and ensuite bathroom. Additionally, the unfinished basement presents an exciting opportunity to create a fully separate living space its own entrance and already separated hydro panels Outside, enjoy a raised deck overlooking a spacious, fully fenced yard—a blank slate for your landscaping ideas. Explore the endless possibilities this versatile property offers! (id:52581)


