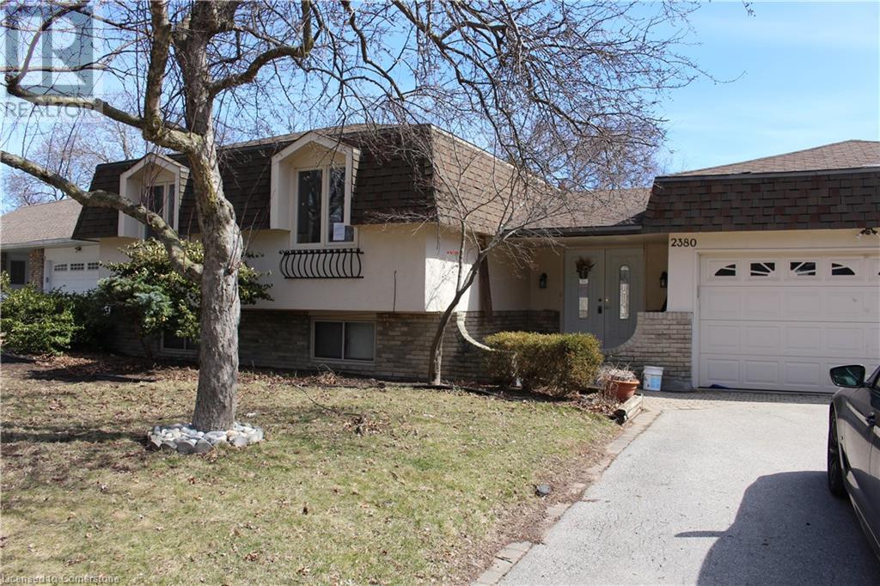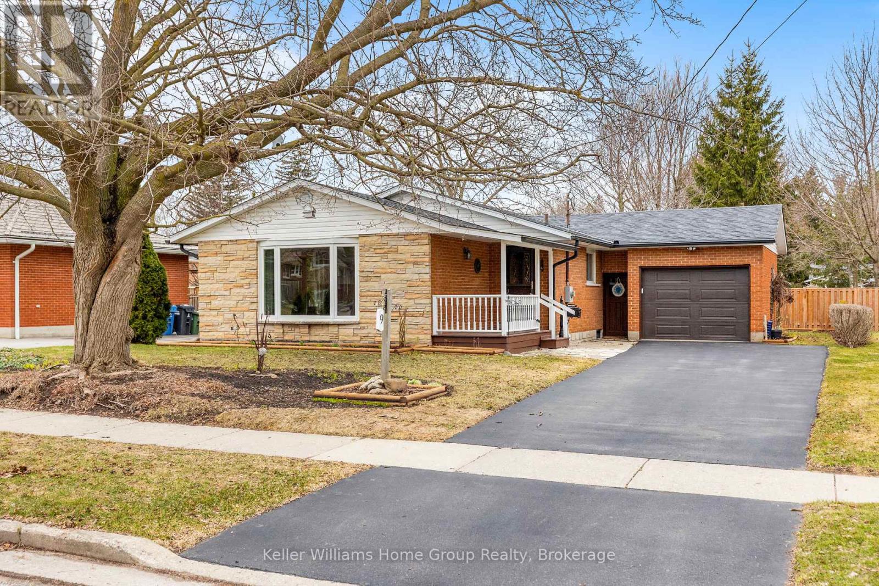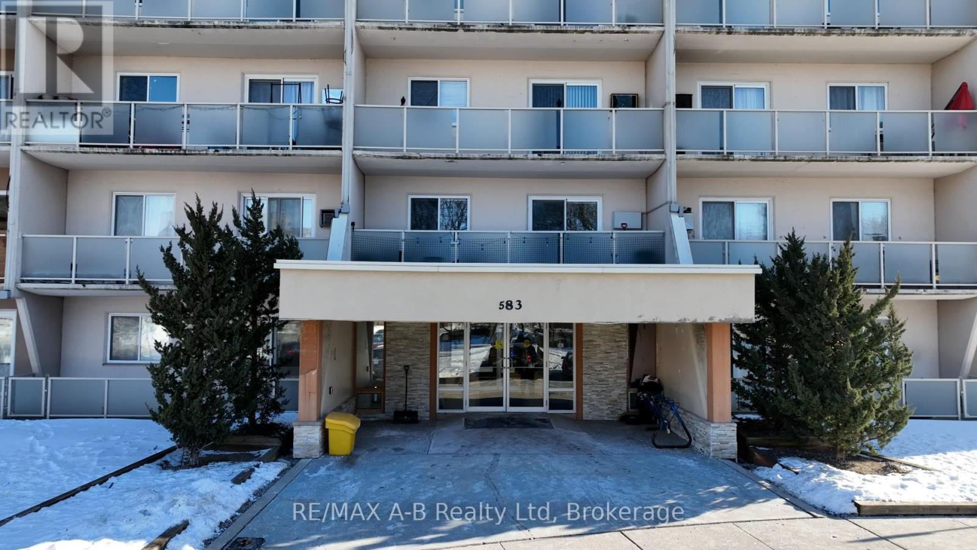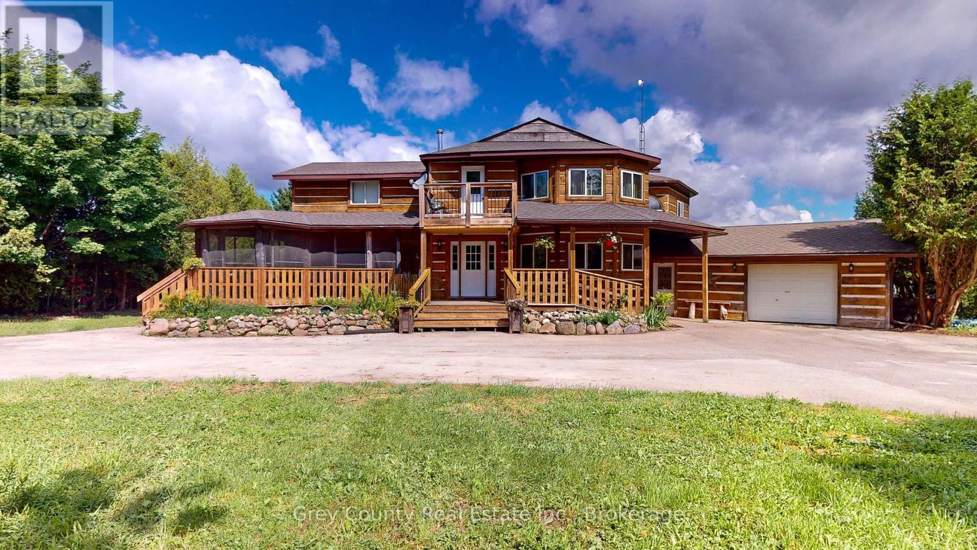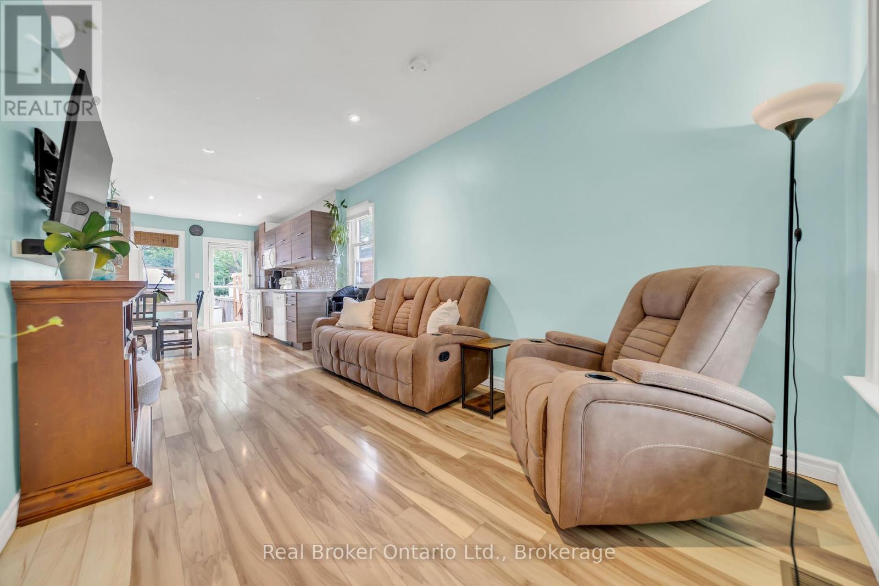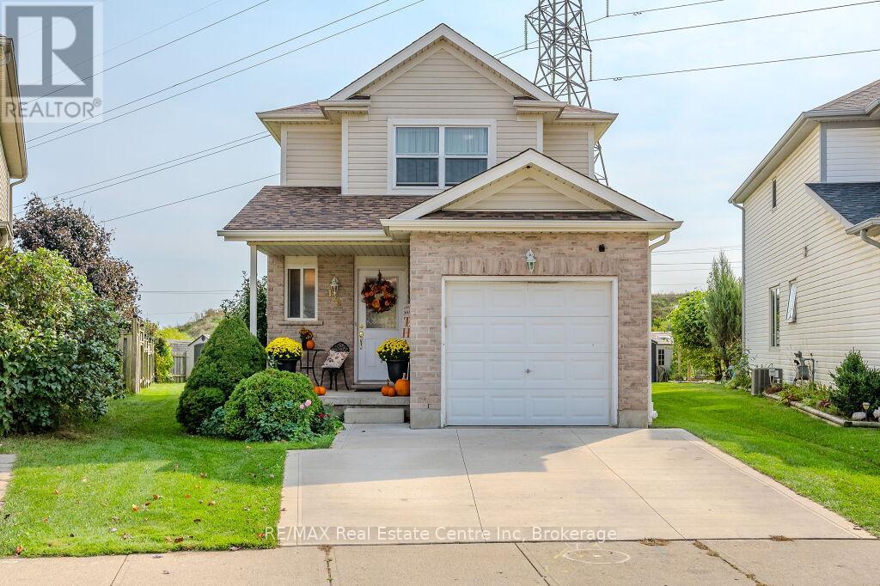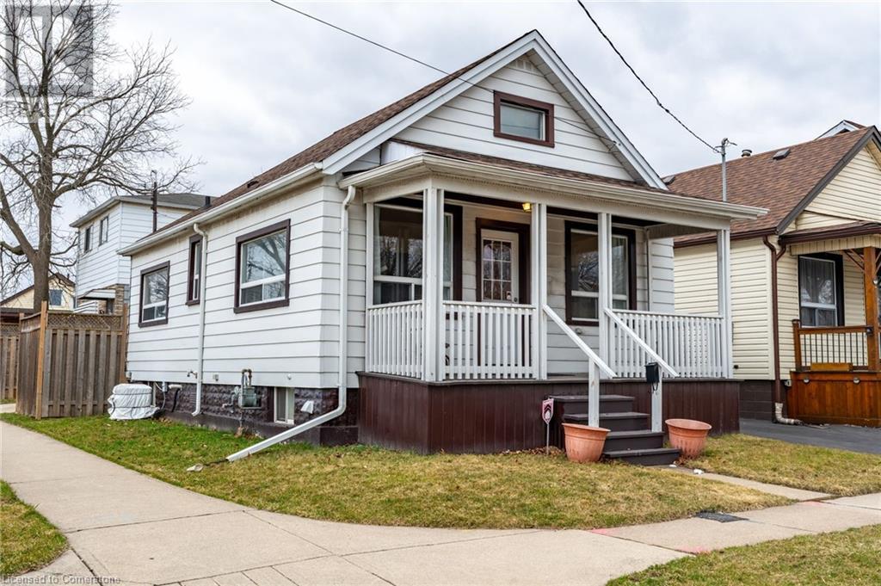Hamilton
Burlington
Niagara
2380 Bridge Road
Oakville, Ontario
Nestled in a desirable south-west Oakville family neighbourhood. Sold 'as is, where is' basis. Seller makes no representations/warranties. (id:52581)
56282 Heritage Line
Straffordville, Ontario
Welcome to 56282 Heritage Line—a striking semi-detached home in Straffordville, designed with a California-inspired aesthetic that offers incredible flexibility. This unique property can be easily adapted into two separate units, featuring upper and lower levels with independent entrances and dedicated hydro panels. Sleek black-trimmed windows and a full-length glass door open into a stylish foyer that sets the tone for modern sophistication. Inside, the main living areas boast durable vinyl plank flooring, creating a seamless flow in the open-concept layout. The family room connects effortlessly to the dining space and chic kitchen, which showcases floor-to-ceiling white cabinetry, quartz countertops, a tasteful grey subway-tile backsplash, and a spacious island with pendant lighting perfect for breakfast bar seating. The kitchen also opens onto a raised deck, an ideal spot for outdoor gatherings and relaxation. The upper level offers three generously sized bedrooms with plush, luxurious carpeting, a 4-piece bathroom, and a convenient laundry room. The primary bedroom serves as a true retreat, featuring a large window, a walk-in closet, and ensuite bathroom. Additionally, the unfinished basement presents an exciting opportunity to create a fully separate living space its own entrance and already separated hydro panels Outside, enjoy a raised deck overlooking a spacious, fully fenced yard—a blank slate for your landscaping ideas. Explore the endless possibilities this versatile property offers! (id:52581)
1117 Cooke Boulevard Unit# A405
Burlington, Ontario
This condo listing in the in-demand Station West in desirable Aldershot area offers easy living with a great location and price. Conveniently situated with the GO Train right at your doorstep, this property includes one underground designated parking space (#38) and one locker (#265). Featuring an open concept plan with 9’ ceilings throughout, the condo boasts exceptional finishes including polished quartz square-edged slab countertops in both the kitchen and bathroom. It comes equipped with stainless steel appliances, and the amenities enhance lifestyle options featuring an exercise room, party room, rooftop deck, and garden. This condo is also conveniently close to shopping, schools, restaurants, and transit, not to mention proximity to Aldershot Park/Pool, Lasalle Park, and Marina, making it a particularly welcoming choice. (id:52581)
9 Sunnylea Crescent
Guelph (General Hospital), Ontario
This is your opportunity to live in the sought after Waverley neighbourhood. This charming 3 bedroom bungalow has curb appeal and is surrounded by mature trees! and 7 car parking total is a stress reliever for a large family. Enjoy the picturesque bay window in the living room with south facing exposure bring in the sunshine all day. The beautiful upgraded kitchen has the wow factor with stunning Quartz countertops, wall to wall upgraded cabinets by Paragon and stainless steel appliances. This is a chef's dream kitchen. The bedroom doors are all hand made by the Mennonite Community. The basement has endless opportunities to create the additional living space you desire. The backyard is a family delight with greenspace directly behind you and an ideal L shape lot size for entertaining , the privacy fence and deck were added a year ago. The garage door was replaced 6 months ago. Living here, you are walking distance to Guelph Hospital, a hop skip and latte away from downtown Guelph, just minutes to Riverside Park, Guelph Country Club Golf Course, The Guelph Curling Club and shopping at big box stores. This gem awaits! (id:52581)
1005 - 583 Mornington Avenue
London East (East G), Ontario
Stunning 10th-Floor Condo with Panoramic City Views. Welcome to this beautifully renovated one-bedroom, one-bathroom condo with just under 700 sq ft of living space in the highly sought-after Sunrise Condo complex. Located on the 10th floor, this spacious unit offers breathtaking panoramic views of the city of London, enjoyed from your private balcony through sleek sliding glass doors. Step inside to discover a bright, modern living space, featuring an updated kitchen with contemporary finishes, upgraded lighting, and new flooring throughout. A standout feature is the large storage closet, complete with a custom barn door, combining function with unique design. Every detail of this condo has been carefully considered, offering a stylish and comfortable retreat in the heart of the city. Perfectly suited for first-time buyers, professionals, or anyone looking for a low-maintenance urban lifestyle. Don't miss your chance to own this incredible unit. Schedule your viewing today! (id:52581)
305771 South Line A Road
Grey Highlands, Ontario
47 acres of natural beauty, where country living meets comfort. This exceptional property offers a harmonious blend of open meadows, forested wetlands, and a tranquil pond with a charming bridge leading to an island, an idyllic spot for picnics, fishing, or simply soaking in the peaceful surroundings. The heart of this homestead is a spacious 4,135 sq ft log home with large addition that exudes warmth and hospitality. Foyer with a convenient powder room for guests. The country-style eat-in kitchen featuring sliding doors that open onto a screened-in, covered wrap-around porch. This outdoor living space is perfect for sipping morning coffee, watching the sunset, or hosting family gatherings, all while enjoying panoramic views. The enormous living room, bathed in natural light, is anchored by a cozy woodstoveideal for chilly evenings spent with loved ones. The main floor also includes a private office, perfect for managing affairs, and an attached double garage that offers plenty of space for vehicles and storage. The second floor is designed for restful retreats. The primary bedroom is a sanctuary of comfort, with room to create a sitting area or reading nook. Two additional spacious bedrooms provide plenty of room for family or guests, and a four-piece bath ensures convenience for all. The family room on this level is a perfect spot for gathering, with a balcony that offers views of the front yard. The basement is a versatile space, with semi-finished family room with direct outdoor access, mudroom and laundry room, with the remaining basement space used as storage. Outside, you'll find an outdoor wood furnace that efficiently heats the home. The property also includes an enormous, detached outbuilding, with large workshop area, and huge driveshed, with loft, perfect for storing equipment and working on projects. Whether you're dreaming of a natural wonderland or simply enjoying the tranquility of rural life, this homestead offers endless possibilities (id:52581)
385073 4th Concession A
Grey Highlands, Ontario
Refined, relaxed, and completely unforgettable, 99.6-acre estate blends high-end country living with thoughtful design in every square foot. At its heart is a custom post and beam home by Yankee Barn Homes, inspired by the timeless, lived-in style of Ina Garten. Soaring Douglas fir beams, wide-open living spaces, and curated details set the tone for a home that's both elegant and entirely unpretentious. The kitchen and dining area is a true showstopper: two storeys high, anchored by a Rumford wood-burning fireplace, and designed for gathering. From the beautiful front foyer to the luminous living spaces throughout, everything feels welcoming, warm, and easy to love. The main floor features a luxurious primary suite, powder room, laundry, and direct access to an oversized triple-plus garage, making single-floor living a seamless option. Upstairs, there's room for everyone: a private bedroom with an ensuite, a cozy bunk room, another full bath, and a flexible loft for movie nights or quiet corners. A fourth bedroom, family room with projector and screen, full bath, and kitchenette round out the space perfect for multi-generational living or guests who like to stay awhile. The lower level walkout brings even more: a stylish bar and rec space, fifth bedroom, second laundry, full bath, and a cold cellar for your wine or preserves. Outside, the saltwater pool by Dream Pools of Oakville is ready for laid-back summer days and outdoor entertaining. The land itself offers a rare mix of 60 acres of working farmland, a 5-acre natural pond, a spring-fed fishing pond, and a 20-acre hardwood bush that's as beautiful as it is useful. A classic bank barn and detached garage complete the picture. This is more than a home; it's a legacy property designed for comfort, connection, and countryside living at its finest. (id:52581)
42 Mccormick Street
Welland (769 - Prince Charles), Ontario
Welcome to this charming 2-bedroom, 1-bathroom home located on a quiet dead-end street. As you step inside, you are greeted by a welcoming entrance way/mudroom that conveniently separates the living space, perfect for storing shoes and coats. The interior boasts a newer kitchen with updated cabinets, countertops, and backsplash, creating a fresh, modern look. A sliding barn door adds a touch of rustic charm while leading to a recently renovated bathroom. The main floor laundry offers easy access and convenience. The exterior of this home is equally impressive, featuring a deep lot with a fenced-in backyard that provides both privacy and security. You'll love the multiple outdoor living spaces, including a deck and patio, ideal for relaxation and entertaining. Additionally, the property offers multiple sheds for ample outdoor storage, including a newer shed that is just 3 years old. Located in a prime neighborhood, this home is steps away from the Welland Canal, offering beautiful walking trails. It is also within walking distance to Merritt Island Park, downtown amenities, Seaway Mall, grocery stores, restaurants, coffee shops, and a transit stop. Families will appreciate the close proximity to elementary schools, high schools, and Niagara College, making it an ideal location for all stages of life. This home perfectly combines modern updates with practical features, set in a peaceful and convenient location. Whether you are enjoying the indoor comforts or the expansive outdoor areas, this property offers a welcoming and versatile space for any lifestyle. Don't miss the opportunity to make this delightful house your new home! **Street parking available year round.** (id:52581)
128 Henhoeffer Crescent
Kitchener, Ontario
Big price improvement makes this one great deal! Make this dream come true with this beautiful three bedroom two bath one owner home checks all the boxes your wish list. The open concept main floor with generous kitchen and loads of cabinet and counter space leads to the dining area large enough to seat everyone at the dinner table. Time to unwind from the days events in the massive family room with doors to you outdoor oasis. The huge rear yard boasts a nice big deck and one of the largest yards in the entire subdivision that backs on to NOTHING but green space. Two good size bedrooms plus a french door access primary bedroom with full walk-in closet that rivals itself as one of the biggest in the entire home. The basement is where all the updated furnace, water softener and mechanicals are but also has a bathroom rough in to turn this blank canvas into your own masterpiece. The one car garage certainly is the way to keep all the snow off your car or store all the extras. At $799,900.00 and great interest rates upon us, the time to own your piece of heaven has arrived. Fast possession available!!!! (id:52581)
869 Condor Drive
Burlington, Ontario
Welcome to 869 Condor Drive! A stunning bungalow nestled in the highly sought-after Birdland neighborhood of Aldershot. This beautifully renovated home blends modern living with functional design. Situated on a spacious, mature lot moments from LaSalle Park, Burlington Golf & Country Club, top-rated schools, shopping, dining, and the GO station, this home truly has it all. The bright, open-concept main floor features a welcoming living and dining area, perfect for both entertaining and relaxing with family. The kitchen is a true standout, showcasing solid wood cabinetry, sleek quartz countertops, stainless steel appliances, and a large island ideal for meal prep or casual dining. The dining area opens up to a deck that overlooks the lush, private backyard a peaceful retreat for outdoor enjoyment. The main floor also offers two generously-sized bedrooms and two bathrooms, including a spa-like 5-piece ensuite with a walk-in closet, providing an added touch of luxury. The fully finished lower level provides additional living space, featuring private access via the back door, offering nanny suite potential. This level includes two more bedrooms and a large rec area, perfect for hosting guests or relaxing. A wet bar, fireplace, and newly installed hardwood floors add to the ambiance. The lower level also features a gorgeous 3-piece bathroom, full-sized laundry room, plus ample storage space. Thoughtfully updated throughout, this home boasts numerous upgrades, including newer hardwood flooring, doors, hardware, lighting, windows, waterproofing, updated electrical wiring, and quartz countertops throughout. Freshly painted and completely renovated, it’s a true move- in-ready gem. The double driveway offers plenty of parking for you and your guests. Don’t miss the opportunity to make this exquisite home yours—offering the perfect combination of modern updates and a prime location. This is an outstanding property in one of the most desirable areas of South Burlington. (id:52581)
1353 Fisher Avenue
Burlington, Ontario
Welcome to this charming 3-Bedroom, 1.5-Bathroom home in the sought-after Mountainside area of Burlington! Nestled on a stunning, large lot, this delightful 2-storey home offers both privacy and convenience. With a spacious, partially fenced yard, it’s the perfect retreat for outdoor enthusiasts and those seeking tranquility. A rare find, this property features a massive 4-bay, partially heated, garage and an additional shed that can comfortably accommodate 2 more vehicles, making it ideal for car enthusiasts, hobbyists, or those in need of extra storage. Step inside to discover a cozy living space, including eat-in kitchen, and formal living/dining spaces. Downstairs you will find a finished basement complete with a wet bar, gas fireplace, and half bath —perfect for entertaining or unwinding after a long day. The versatile lower level also offers room for an office or gym space, providing endless possibilities for work-life balance. Upstairs, you’ll find a generously sized primary bedroom with his and hers closets, offering ample storage and a peaceful space to retreat to. Two additional bedrooms and a well-appointed 4-pc bathroom complete the upper floor. This home is a true gem—offering a blend of comfort, functionality, and space. Close to shopping, schools, parks, and highway access. Don’t miss the chance to make this charming property yours! (id:52581)
170 Newlands Avenue
Hamilton, Ontario
MOVE-IN READY! This charming, low-maintenance detached bungalow is nestled in one of Hamilton’s most desirable neighborhoods. Enjoy convenient access to shopping, transit, schools, and essential amenities. Commuters will appreciate the quick and easy access to the Red Hill Expressway. Relax on the inviting covered front porch or unwind on the private backyard deck. Step inside to discover a surprisingly spacious main floor with soaring vaulted ceilings, creating a bright and airy feel. The thoughtfully designed layout includes two bedrooms, a full bathroom, and an open-concept living and dining area. The beautifully updated kitchen features sleek quartz countertops, adding a touch of modern elegance. Best of all, it’s completely carpet-free! The fully finished basement expands your living space with a large rec room, a third bedroom, a half bath, and a separate laundry room. Outside, the backyard is designed for minimal upkeep, while the private oversized driveway accommodates one to two vehicles. And there’s more! This home includes a fully insulated workshop/shed with hydro—an ideal space for mechanics, motorbike storage, or additional storage needs. Don’t miss out on this incredible opportunity—schedule your viewing today! RSA. (id:52581)


