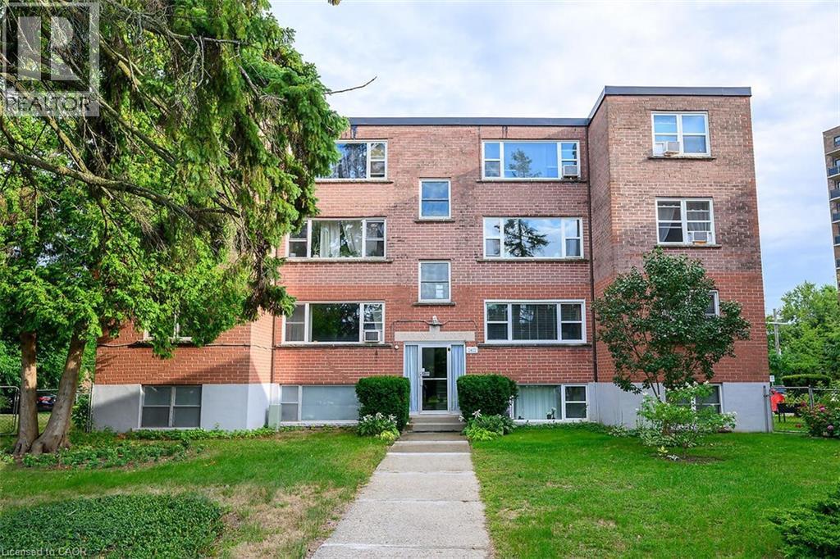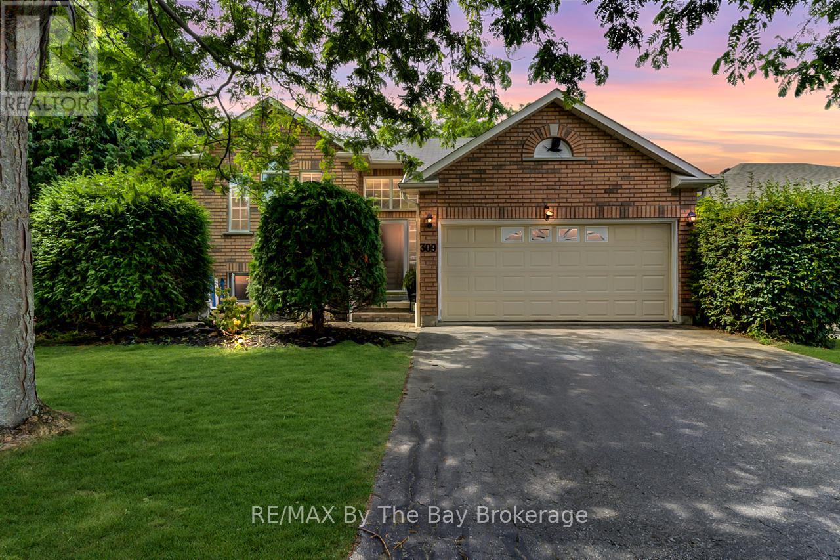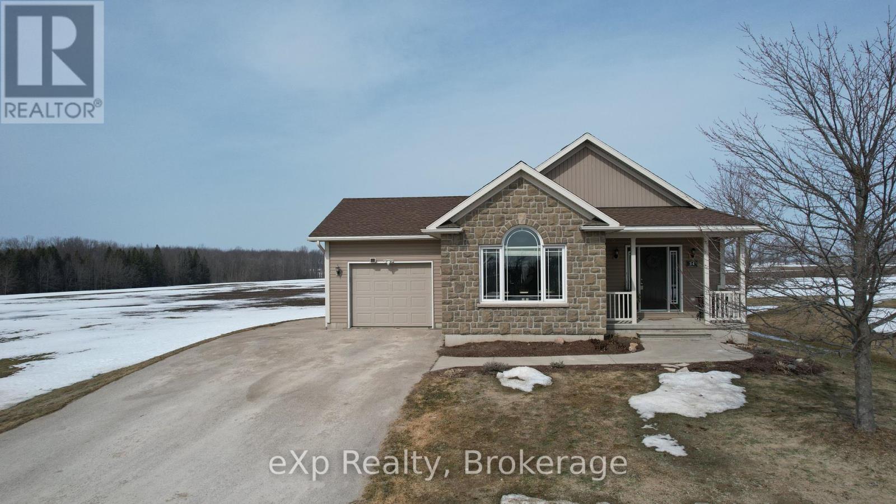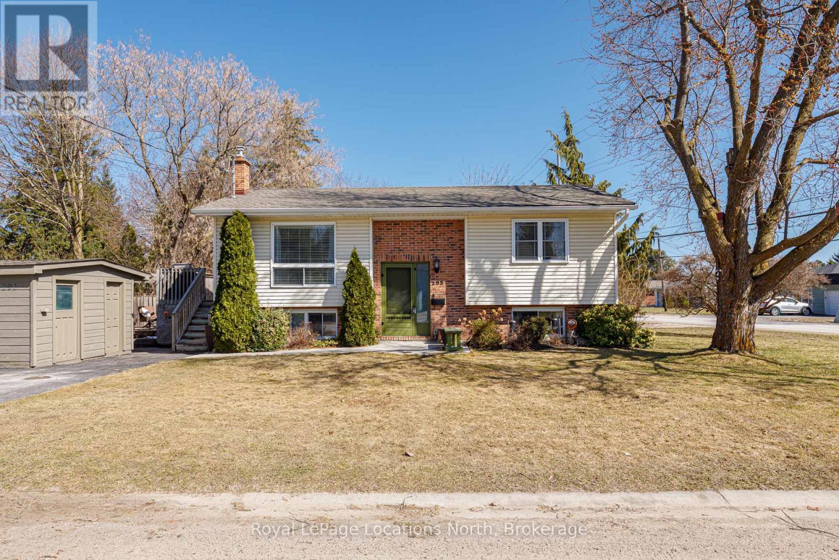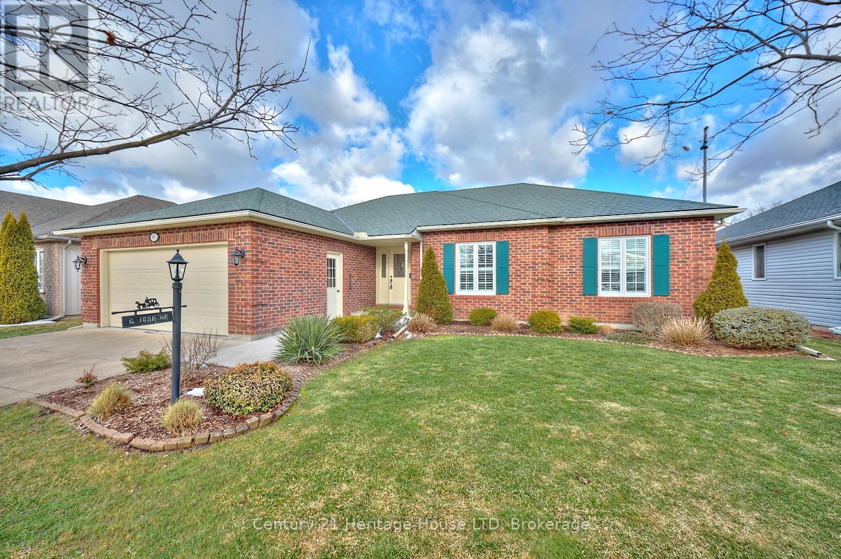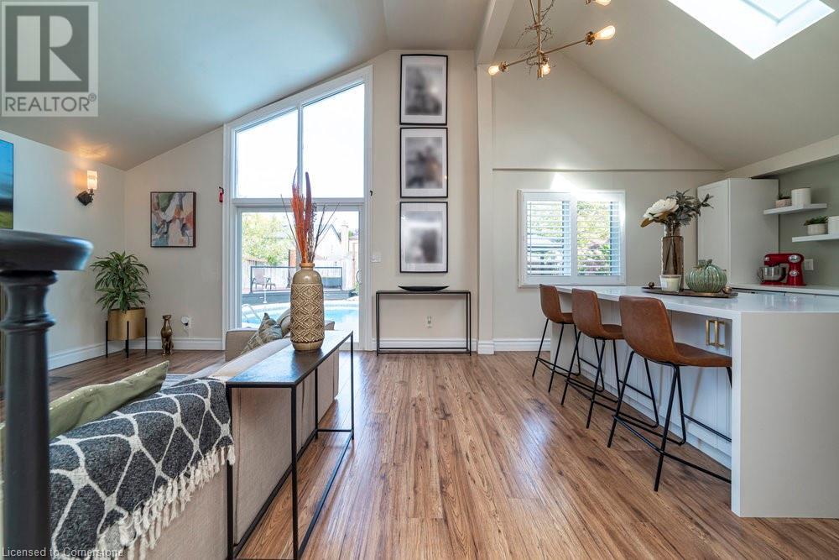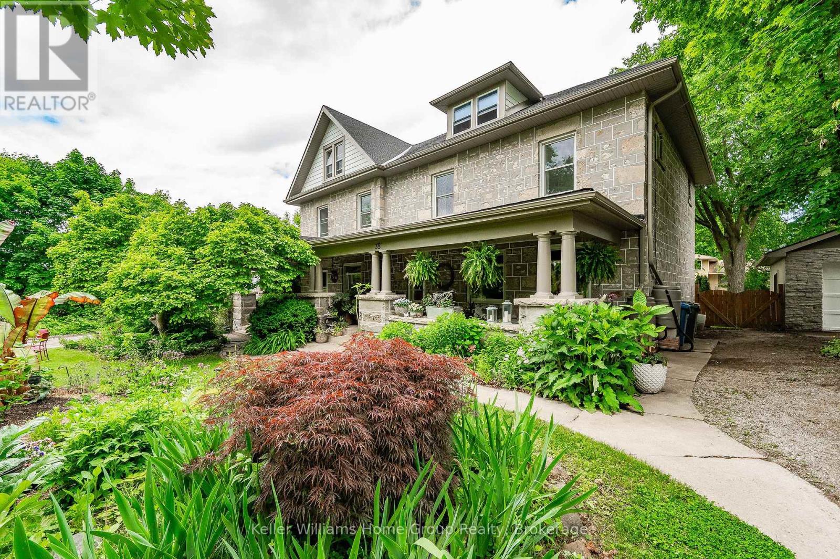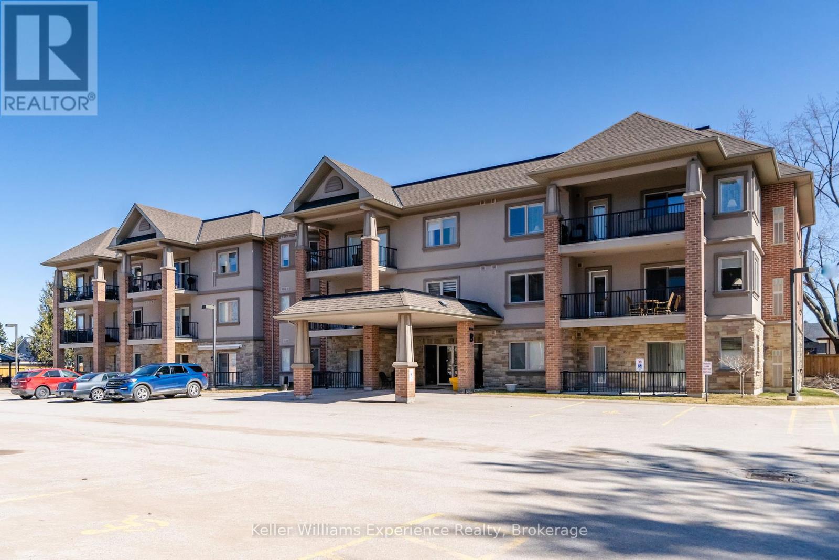Hamilton
Burlington
Niagara
2422 New Street Unit# 9
Burlington, Ontario
Welcome to this bright and spacious, 855sqft, 2 bedroom corner unit with lots of windows and lots of natural light, in a fantastic and highly desirable central Burlington location, close to shops, dining, downtown Burlington, hospital, highways, rec/community centre, library, parks, trails, and endless other great amenities. This unit has spacious principal rooms, is an inviting and functional space ideal for those downsizing, or young professionals, and also offers an updated kitchen with high quality white cabinetry, backsplash, travertine tile floors, newer stainless steel stove, pantry, double sink, and lots of cupboard and countertop space, 2 spacious bedrooms including the primary with large windows overlooking the courtyard and trees, an updated 4-piece bathroom, a large living room with picture windows overlooking open space and trees, a spacious dining room off of the kitchen, quality vinyl windows updated in 2018, and freshly painted throughout. This unit is very clean, fresh, and comfortable, and shows 10++. The building is located at the back of the complex, well off the road, and backs on to lawn area, and walking and biking trails. The building is very quiet and well maintained. The building amenities also include a storage locker, visitor parking, and onsite laundry. The unit comes with 1 parking space, with potential to rent a 2nd spot if needed. The low monthly maintenance fee includes PROPERTY TAX, heat, water, parking, locker, building insurance, exterior maintenance, and visitor parking. No pets (unless service animal), and no rentals/leasing. Don’t wait and miss your opportunity to call this beautiful unit Home! Dare to compare! Welcome Home! (id:52581)
2278 Turnberry Road Unit# 13
Burlington, Ontario
Welcome to this 2-bedroom, semi-detached bungaloft that boasts an open-concept design and overlooks the 15th green of Burlington’s Millcroft Golf Course. With parking for 5 cars and 1,852 sq. ft. of above-grade living space, this home fills with natural light from both the morning and afternoon sun. The unspoiled lower level provides a blank canvas for your personal touch. As you enter the double front doors to the welcoming foyer you’ll immediately feel the warmth of this home. Features include hardwood flooring, cathedral ceilings, expansive windows with California shutters, main-floor laundry, a powder room, and a double-car garage with inside access. The living room with a 15’4” cathedral ceiling, gas fireplace, and a large bay window offers views of the backyard and golf course. The dining room, with 12’ ceiling and oversized windows, provides the perfect space for family gatherings. A functional kitchen features stainless steel appliances, quartz countertops, ample cabinetry, and a pantry. Sliding doors from the dinette area open onto a private deck with a BBQ gas hookup and awning. Down a few steps are the backyard & patio area. The primary bedroom suite easily accommodates king-sized bedroom furniture, showcasing yet more expansive windows overlooking the backyard. It includes a 4-piece ensuite with a soaker tub, separate shower, a spacious walk-in closet, and an additional double closet with mirrored sliding doors. Upstairs, the generously sized second bedroom features a walk-in closet. The loft area, perfect for a home office or cozy retreat, overlooks the main level below. A 4-piece bath completes this space. Condo fee covers building insurance, common elements and exterior maintenance, including grass cutting and snow removal. Don't miss the opportunity to own this fabulous home in a sought-after Burlington neighborhood with schools, parks, shopping, restaurants, and golf just steps away and easy access to Hwy 407, 403, and QEW. (id:52581)
309 Balsam Street
Collingwood, Ontario
Great location being just a stone's throw from Collingwood Harbour and breathtaking waterfront trail views of the iconic Nottawasaga Lighthouse! This charming home is perfect for families, couples, retirees, or those seeking a serene weekend getaway. Boasting 4 spacious bedrooms (2 on the main floor and 2 in the fully finished lower level) and 3 well-appointed bathrooms, this residence ensures ample space and comfort for everyone. The main floor features a generous primary bedroom complete with a private ensuite and walk-in closet, providing a personal retreat. The open-concept layout seamlessly connects the kitchen, dining room, and living area, all highlighted by stunning new laminate flooring and soaring cathedral ceilings. The cozy natural gas fireplace in the living room adds a touch of warmth and elegance. Enjoy the convenience of an inside entry to the double car garage with upper storage and a double-paved driveway. The rear patio deck offers a private outdoor space perfect for relaxing or entertaining. Whether you're looking for a family home or a peaceful escape, this property has it all. Dont miss the chance to experience the best of Collingwood living with a great location close to golf course, waterfront, walking trails, and ski hills. (id:52581)
34 Mitchell Street
South Bruce, Ontario
Welcome to 34 Mitchell Street in the town of Teeswater. This home sits on a traditional town lot at the end of a dead end street and backs onto green space. This home offers all that a family could desire - open concept living kitchen and dining room, with 3 bedrooms on the main level, a full bathroom, a large ensuite and main level laundry. The lower level offers a generous sized finished rec room with large windows as well as an unfinished portion that is used currently as a gym, play area and additional storage. Lastly, a large detached garage/shop out back! (id:52581)
293 Robinson Street
Collingwood, Ontario
4 bedroom (2+2) raised bungalow at 293 Robinson Street offering a bright, inviting atmosphere with natural light flowing throughout. The main floor features a spacious living room, a kitchen/dining area with coffee station, gas stove and a walk-out to a side deck (complete with a gas line for your BBQ), two bedrooms, and a recently upgraded 4-piece bath. The lower level offers a cozy rec room with a gas fireplace, two spacious bedrooms, a 2-piece bath, laundry room with gas dryer, ample storage space and large windows allowing for plenty of light. Recent upgrades include shingles and eavestroughs with leaf guard (2022), an owned gas hot water heater (2022) and stay comfortable year-round with the 2020-installed ductless heat pump system, which provides both heating and A/C. This home is move-in ready and perfect for anyone looking for a well-maintained, low-maintenance property in a desirable Collingwood being close to Schools, downtown and Collingwood's Trail System. The home also features a 200-amp electrical panel, and newer upstairs windows. Above grade square footage approximately 936 with the lower level approximately 835 sq ft. (id:52581)
487 Albany Street
Fort Erie (333 - Lakeshore), Ontario
Looking for a home that's both cozy and practical? This charming 1,581 sq. ft. bungalow, nestled in a quiet and desirable neighborhood is designed for both comfort and functionality. The main floor has two spacious bedrooms plus a den, which can easily be converted into a third bedroom. The primary bedroom includes an ensuite bathroom and two double side-by-side closets, providing ample storage. The kitchen, with oak cabinetry and a tiled backsplash, flows seamlessly into the dining and living areas. California shutters in the bedrooms and blinds in the common areas provide privacy and elegance, while a gas fireplace in the living room creates a warm and inviting ambiance. The fully finished basement (with the exception of the ceiling) offers a large open-concept recreation room, perfect for a home theater, gym, or additional living space. A convenient access door allows for easy transportation of large items into the basement. The home is built on a solid concrete foundation and includes a large unfinished utility room, ensuring ample storage. Recent updates include a new furnace and central air system (2022), offering year-round efficiency and comfort. Completing the home is an attached double-car garage with direct access, providing both security and convenience. Outside, enjoy a concrete front porch, ideal for outdoor dining and entertaining, along with a well-maintained backyard. Located near schools, parks, and just minutes from the QEW, this home offers the perfect balance of tranquility and accessibility. Dont miss out on this exceptional opportunity schedule your private showing today! (id:52581)
163 Camrose Avenue
Welland (773 - Lincoln/crowland), Ontario
Welcome to 163 Camrose Ave in Welland! This beautifully updated all-brick bungalow is move-in ready and perfect for families. With two bedrooms on the main floor and two full bathrooms, this home offers both comfort and convenience. Plenty of parking with a 4 car driveway plus detached garage. Fully fenced backyard is perfect for entertaining and the kids and dog to play. Located just steps from Princess Elizabeth Public School and a short drive to La Bote soleil Franco-Niagara and Eastdale Secondary School, this home is perfectly situated for family life. Quick access to HWY 406, NoFrills, Tim Hortons, and The Beer Store adds to the convenience. Strong potential for an in-law suite, with a separate entrance leading directly to the basement, is an excellent feature for multi-generational living. Huge recroom, exercise room, laundry and bathroom. You'll absolutely love the basement bathroom, which is a standout with its stunning updates, including a new shower, heated towel rack, and luxurious soaker jacuzzi tub! Updates include high efficiency furnace and A/C, vinyl windows, R/O water filtration system, paint, kitchen, basement bathroom and more! This home is a must-see! Dont miss the opportunity to make it yours! (id:52581)
9 Bing Crescent
Stoney Creek, Ontario
Welcome to this completely updated 3+1 Bedroom 3.5 Bathroom detached family home located in desirable Stoney Creek appointed next to Hunter Estates Park! The main floor features a formal sitting room, powder room and open concept kitchen to family room. The eat-in kitchen is bright and airy with white cabinetry, complimented by white quartz counters and island, contrasted by its stainless-steel appliances. An abundance of natural light is filtered through California shutter and sky lights. The family room feature a beautiful fireplace, as well as floor to ceiling windows with a vaulted ceiling and sliding doors with a walkout to the backyard oasis. Upstairs includes 3 spacious bedrooms and 2 full bathrooms. The Primary features a 3pc spa-like ensuite with large walk-in shower. The main shared 5PC bathroom has been updated to conveniently include double vanity with chic backsplash. The basement is set up with the potential for the perfect in-law suite with an additional 4th bedroom, another full bathroom, large recreation room, game room and laundry. the backyard is an entertainer's dream with multiple seating areas and gardens surrounding the in-ground pool. The double car garage includes inside entry as well as electric vehicle charger. This turn-key home is move-in ready - dont miss out! (id:52581)
1 Erie Avenue S
Fisherville, Ontario
Exciting Mixed-Use Investment Opportunity in the Heart of Fisherville in Haldimand! Discover this incredible property offering versatility and potential, perfect for investors or owner-occupiers. Spanning over 4200 square feet, this unique space combines charm, functionality, and opportunity. The main residence is a beautifully updated four-bedroom, two-bathroom, two-storey home, thoughtfully designed to preserve its original charm while meeting contemporary needs. The first additional unit operates as a leased storefront office, currently occupied by the post office, ensuring steady rental income. The second unit is a fully renovated, spacious one-bedroom residential apartment, ready to welcome new tenants or serve as a cozy retreat. The third unit is a blank canvas-a massive, unfinished space with endless possibilities. Whether you envision a roomy two-bedroom apartment or a creative business venture, this unit awaits your imagination. Situated within walking distance to Fisherville Public School, Lion's Hall with its expansive recreational park and ball diamonds, as well as nearby conveniences like a restaurant, gas station, variety store with LCBO, auto repair shop, hair salon, wellness therapy center, café, and EMS volunteer fire department, this property is ideally located. Don't miss this unique chance to own a property with over 4200 square feet of space, multiple income streams, and endless potential. RSA. Book your showing today! (id:52581)
1 Erie Avenue S
Fisherville, Ontario
Exciting Mixed-Use Investment Opportunity in the Heart of Fisherville in Haldimand! Discover this incredible property offering versatility and potential, perfect for investors or owner-occupiers. Spanning over 4200 square feet, this unique space combines charm, functionality, and opportunity. The main residence is a beautifully updated four-bedroom, two-bathroom, two-storey home, thoughtfully designed to preserve its original charm while meeting contemporary needs. The first additional unit operates as a leased storefront office, currently occupied by the post office, ensuring steady rental income. The second unit is a fully renovated, spacious one-bedroom residential apartment, ready to welcome new tenants or serve as a cozy retreat. The third unit is a blank canvas-a massive, unfinished space with endless possibilities. Whether you envision a roomy two-bedroom apartment or a creative business venture, this unit awaits your imagination. Situated within walking distance to Fisherville Public School, Lion's Hall with its expansive recreational park and ball diamonds, as well as nearby conveniences like a restaurant, gas station, variety store with LCBO, auto repair shop, hair salon, wellness therapy center, café, and EMS volunteer fire department, this property is ideally located. Don't miss this unique chance to own a property with over 4200 square feet of space, multiple income streams, and endless potential. RSA. Book your showing today! (id:52581)
35-37 Powell Street W
Guelph (Exhibition Park), Ontario
Need a multi-gulti-generational home? What about splitting with friends or family and each owning half? Maybe live in one half and rent the other? So many options in this gem! With TWO GREAT SIZED HOMES ON ONE LOT in the heart of Exhibition Park, #37 is almost 3600sf and #35 is almost 2400sf. Situated on a huge 123' x 179' lot and with an incredible 5957sf of above grade living space, this property is actually TWO homes for sale on one title. The unique layout provides an opportunity to live as a multi-generational family, or live in one side and rent out the other. Both sides have been extensively updated and connect via an incredible attic space. There is ample parking for up to 14 cars w both an attached (#37) and detached garage (#35). The huge front porch is a fantastic feature, offering a glimpse of years gone by, perfect for relaxing or enjoying a summer day. Inside #35, you'll fall in love with the tall ceilings and spacious living room with oversized south facing front windows. Behind that, is a formal dining room and a beautifully updated kitchen with access to the backyard and large deck. Upstairs, you'll find 3 large bedrooms, a renovated bathroom and laundry. #37 offers the same architectural beauty, but with it's own unique features, including the potential for a rooftop deck overlooking Powell St, a separate dedicated office space and more! One of the standout features of this home is the massive joined attic space, which offers endless opportunities for the new owners: playroom, bedrooms, TV room and more. The backyard is expansive, private and fully fenced. In fact, there is even a strip of land at the rear of the property that provides direct access onto Clarke St. This home is perfect for large or multi generational families, investors, or even someone who wants to use the entire space as one home! Just a stones throw from Exhibition Park, downtown Guelph, coveted Victory Public School, Riverside Park, trails and so much more. (id:52581)
101 - 19b Yonge Street N
Springwater (Elmvale), Ontario
Embrace an exceptional opportunity in Elmvale with this spacious and inviting 2-bedroom, 2-bathroom main-floor condo in the sought-after Maplecrest adult living community. Featuring a bright, open-concept layout, this home is perfect for entertaining or relaxing in comfort. The primary bedroom includes a walk-in closet and a private ensuite bathroom, while the second bedroom offers versatility for guests or a home office. Additional highlights include in-unit laundry, a private patio, and one open-air parking space for added convenience. The Maplecrest Condominium Building provides key fob entry, an elevator, and visitor parking, all set back from the road for enhanced privacy. Ideally located within walking distance to amenities, just 10 minutes to Wasaga Beach, and 20 minutes to Barrie or Midland, this is a rare opportunity to enjoy low-maintenance, main-floor living in a peaceful, well-maintained community. Schedule your showing today! (Opportunity to secure a second open-air parking space at an additional cost.) (id:52581)


