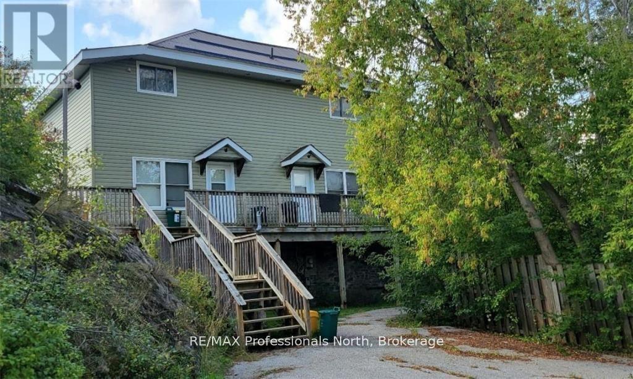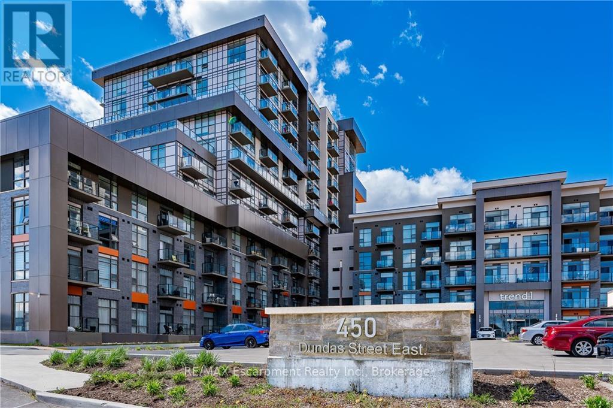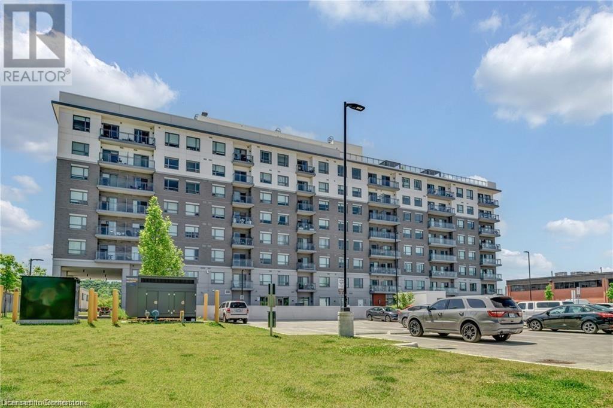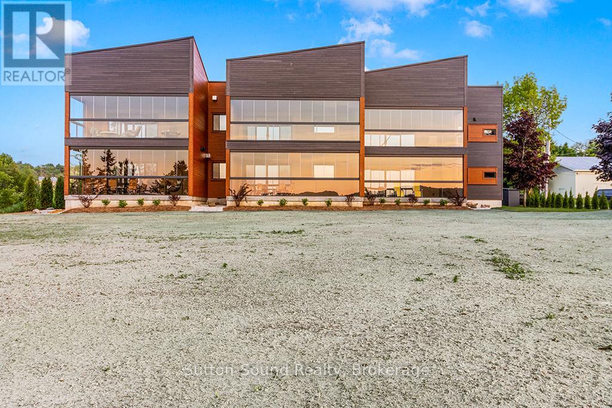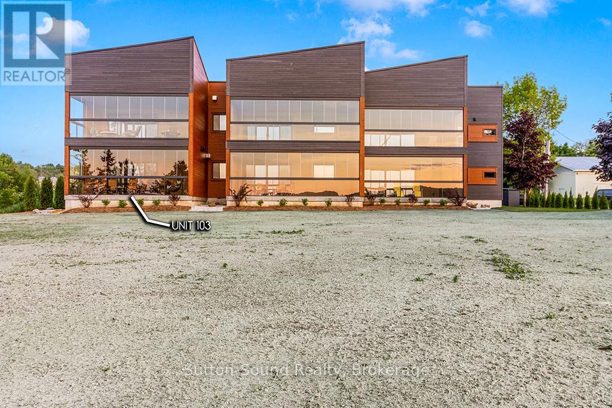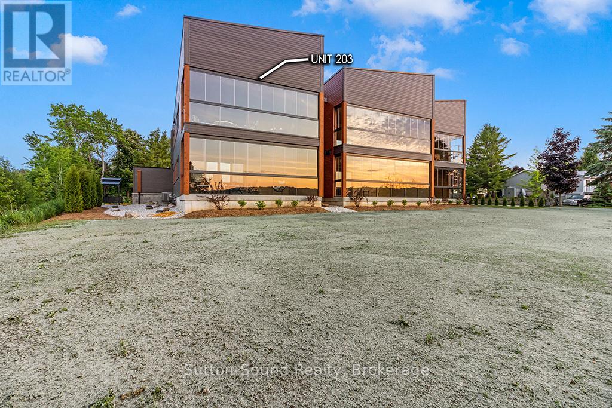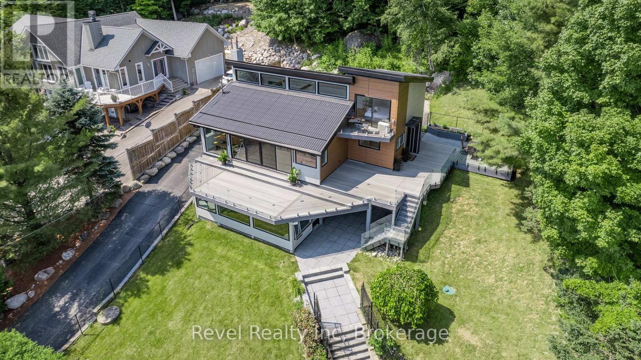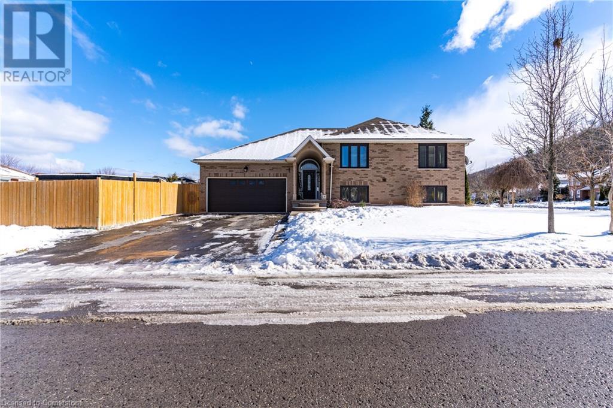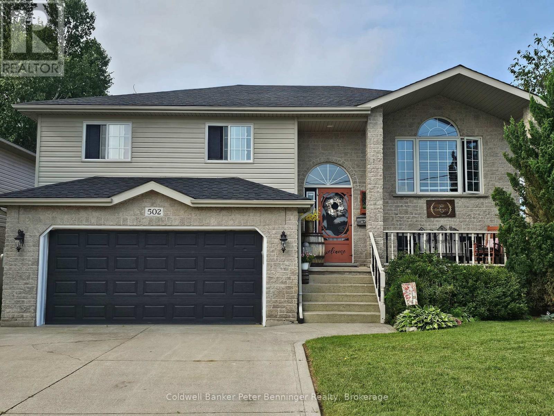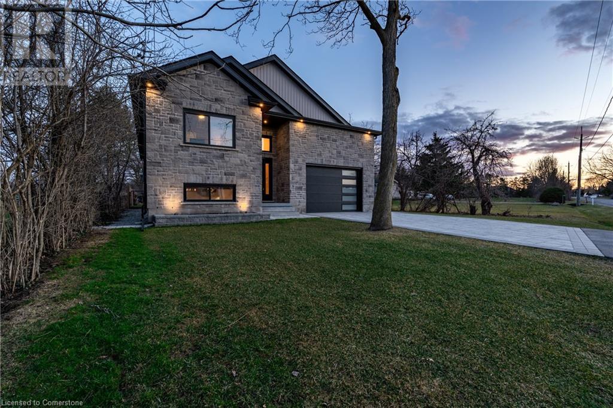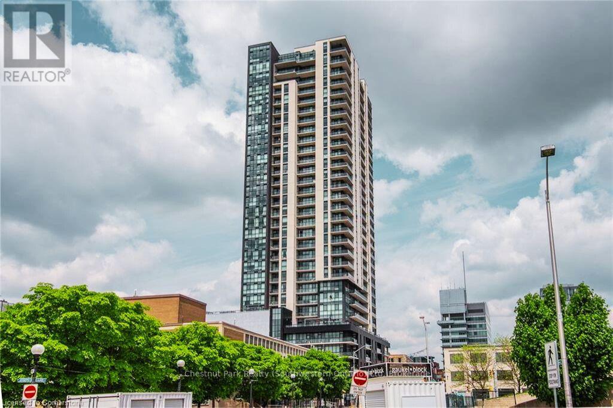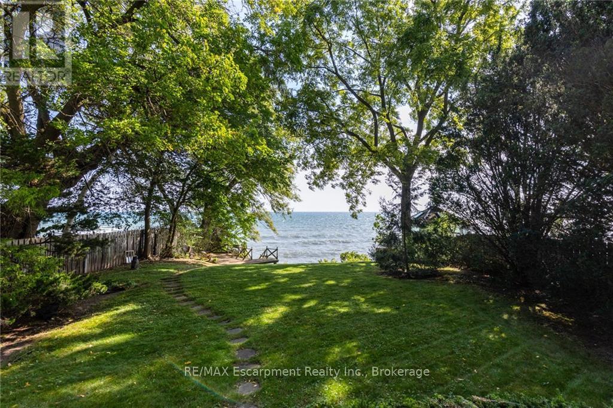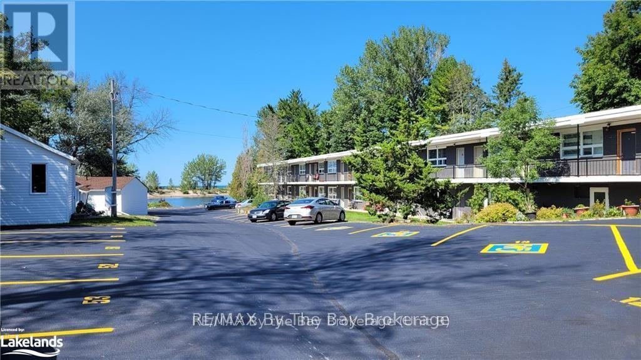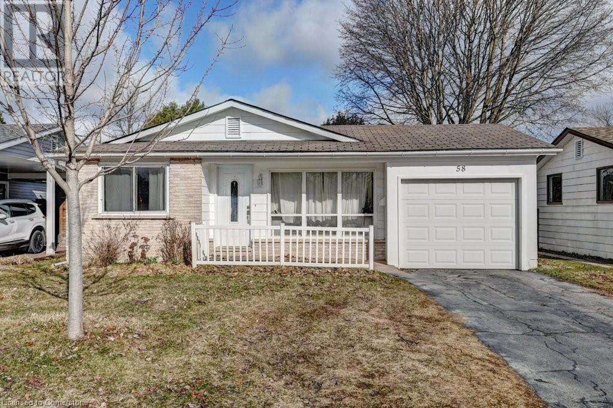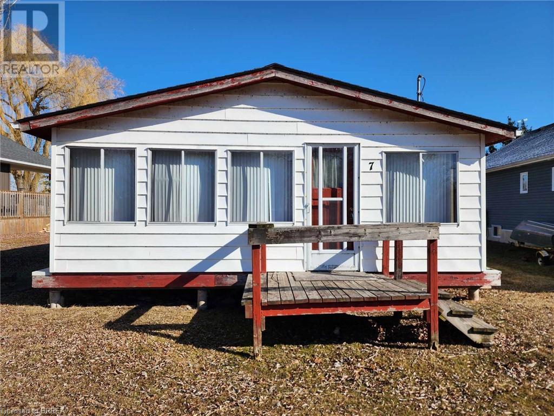Hamilton
Burlington
Niagara
5583 Third Line
Erin, Ontario
Nestled in the countryside, this custom-built masterpiece epitomizes luxury, durability, and thoughtful design. Crafted with precision using Insulated Concrete Form construction from footing to peak, this home is not just a dwelling but a legacy that will endure for generations. Renowned as a 1000-year home, it boasts unparalleled strength and resilience. Inside you're greeted by the epitome of culinary excellence in the gourmet kitchen. The expansive, sunlit living area is adorned with tasteful built-ins, escape to the covered deck and immerse yourself in breathtaking panoramic vistas. The primary bedroom is a sanctuary of indulgence, a spa-like ensuite, a spacious dressing room, and direct access to the deck for moments of tranquil relaxation. A bright guest room, accompanied by a 4-pc bathroom and a mudroom, completes the main level. Descend to the lower level, where fitness meets entertainment in a state-of-the-art gym and a captivating theatre that caters to the most discerning cinephile. The 2nd level offers a loft, with a luxurious 4-pc bathroom, walk-in closet, and a generous living area. The lower level has an in-law suite with its own walkout to a covered porch, two bedrooms, one with a versatile office setup and built-in Murphy bed. Natural light floods the home through expansive windows, ensuring that every room is bathed in warmth and serenity. Outside, the landscape unfolds like a painting, with a covered front porch overlooking lush apple trees, the covered deck and patio offer the ideal vantage point to savor the majestic views, reminiscent of a picturesque orchard. For the car enthusiast, ample parking options abound, choose between the attached 37x37 garage with 16 ceiling or the detached 40x65 garage with 12 ceiling and an enclosed 20x40 loft. Located just minutes from Erin, and within easy reach of Guelph, Georgetown, and Hwy 401, this extraordinary residence offers the perfect blend of rural tranquility and urban accessibility. (id:52581)
9 West Road
Huntsville (Chaffey), Ontario
Calling all investors - - with falling interest rates this property is earning more and more every time the rates drop. Don't miss this great investment opportunity. If you are looking to start your real estate investment portfolio or would like to add to your existing properties, this is a property with an excellent ROI. This four-plex is located within walking distance of downtown Huntsville. The building was completely renovated in 2012 with new plumbing, electrical, siding, roof, windows, doors, flooring, cabinetry, bathrooms and fixtures, and R60 insulation. New commercial boiler installed in July 2023. This property has four, one bedroom units with natural gas hot water radiators, separate hydro panels in each unit, modern kitchens, bathrooms, and finishes. The basement has coin-operated laundry and a separate storage space for the landlord. Plenty of parking, and nicely treed back and side yards for tenants to enjoy. All 4 units fully rented with excellent income.. (id:52581)
F107 - 275 Larch Street
Waterloo, Ontario
Perfect For Investors Or University Parents. Vacant Possession Available. Unbeatable Location, Few Minutes Walk From Both Wilfred Laurier University And The University Of Waterloo, While Close To Ion/Lrt Transit And 5 Mins To Highway 7/8. Very Bright and Spacious Fully Furnished Two-Bedroom and Two Full Bathrooms Modern Condo. Features 14 foot ceilings (very unique), All Kitchen Stainless Steel Appliances, Carpet-Free Living Spaces Throughout, And An Open-Concept Living Area. Private In Suite Laundry. The Building Features Water Softener, Buzz Intercom Access Control and Security Cameras. Internet, Water, And Heat Included In The Condo Fees. Not Rental Equipment. Only Hydro Is Extra. (id:52581)
1001 - 450 Dundas Street E
Hamilton (Waterdown), Ontario
UNOBSTRUCTED VIEWS OF NIAGARA ESCARPMENT - OVERSIZED DEN (11' 3" x 7' 7") PLUS 2 BATHS - THE ONLY MODEL WITH 2 BATHS! With approximately 800 SF of living space and impressive upgrade package. HIGH END UPGRADES include Stainless-Steel appliances including a built-in microwave/fan and a breakfast bar to accommodate 3-4 guests, 9' ceilings, quartz counters, backsplash and designer lighting, modern blond-toned flooring throughout, ceiling-height mist grey cabinets and brushed stainless hardware, a separate walk-in laundry closet and so much more! The primary bedroom features a generous-sized walk-in closet, a 4-piece ensuite and that undeniable escarpment view! Amenities include a fabulous community and games room, theatre, bike storage room, and roof top with BBQs. The GO train is minutes away and access to all highways. Energy efficient geothermal building means low monthly utilities. Luxury living and lifestyle at its finest! You will love living here. (id:52581)
121 Highway 8 Unit# 102
Stoney Creek, Ontario
Experience luxurious living in the heart of Stoney Creek at the Casa Di Torre condo building, boasting trendiness, style and elegance. This attractive 625 sq.ft. 1-bedroom, 1-bathroom unit features an open concept design. Enjoy a range of amenities including a fitness and yoga studio, party room, media room, and a stunning rooftop terrace. This unit comes with a parking space #14 and an owned locker. Don't miss your chance to live in this upscale community-schedule your viewing today! (id:52581)
101 - 535 Isaac Street
South Bruce Peninsula, Ontario
Introducing 535 Isaac St, Wiarton: A Waterfront Paradise Like No Other. Welcome to 535 Isaac St, Wiarton, where an unprecedented opportunity awaits you on the stunning shores of Georgian Bay. This exciting new waterfront development in the picturesque town of Wiarton promises an exceptional living experience with breathtaking views of Colpoys Bay. **Property Highlights:** - Stunning Waterfront Location:Nestled along the pristine shores of Georgian Bay, offering spectacular views and direct access to the water. - **Spacious Living:** Each unit boasts three bedrooms and two bathrooms, with living spaces ranging from 1,750 to 1,900 square feet. - High-Quality Features and Finishes:** Enjoy 9 ft ceilings, custom cabinetry, and large kitchen islands with a sleek European design. - **Mature Residence Building: Thoughtfully designed to blend with the natural beauty of the surroundings. - **Enclosed Glass Patios:** Each unit includes a spacious enclosed glass patio of 350+ square feet, perfect for enjoying the views year-round. - **Community Amenities:** Residents can take advantage of the community BBQ, fire pit, and dock, fostering a sense of community and outdoor enjoyment. - **Convenient Parking:** Each unit comes with a single vehicle garage plus additional parking spaces available. **Why Choose 535 Isaac St, Wiarton?** - **Beautiful Sunsets:** Witness the most stunning sunsets over the bay, creating a serene and picturesque living environment. - **Views of the Escarpment:** Enjoy the natural beauty and tranquility provided by the nearby escarpment, enhancing the scenic views. - **Ideal for Outdoor Enthusiasts:** With direct access to the water and community amenities that Wiaton has to offer. This unique waterfront development is unlike anything Wiarton has ever seen. Don't miss your chance to be part of this exclusive community. Embrace the best of waterfront living at 535 Isaac St, Wiarton - your new home awaits! Call your realtor today to find out more information. (id:52581)
103 - 535 Isaac Street
South Bruce Peninsula, Ontario
Introducing 535 Isaac St, Wiarton: A Waterfront Paradise Like No Other. Welcome to 535 Isaac St, Wiarton, where an unprecedented opportunity awaits you on the stunning shores of Georgian Bay. This exciting new waterfront development in the picturesque town of Wiarton promises an exceptional living experience with breathtaking views of Colpoys Bay. **Property Highlights:** - Stunning Waterfront Location:Nestled along the pristine shores of Georgian Bay, offering spectacular views and direct access to the water. - **Spacious Living:** Each unit boasts three bedrooms and two bathrooms, with living spaces ranging from 1,750 to 1,900 square feet. - High-Quality Features and Finishes:** Enjoy 9 ft ceilings, custom cabinetry, and large kitchen islands with a sleek European design. - **Mature Residence Building: Thoughtfully designed to blend with the natural beauty of the surroundings. - **Enclosed Glass Patios:** Each unit includes a spacious enclosed glass patio of 350+ square feet, perfect for enjoying the views year-round. - **Community Amenities:** Residents can take advantage of the community BBQ, fire pit, and dock, fostering a sense of community and outdoor enjoyment. - **Convenient Parking:** Each unit comes with a single vehicle garage plus additional parking spaces available. **Why Choose 535 Isaac St, Wiarton?** - **Beautiful Sunsets:** Witness the most stunning sunsets over the bay, creating a serene and picturesque living environment. - **Views of the Escarpment:** Enjoy the natural beauty and tranquility provided by the nearby escarpment, enhancing the scenic views. - **Ideal for Outdoor Enthusiasts:** With direct access to the water and community amenities that Wiaton has to offer. This unique waterfront development is unlike anything Wiarton has ever seen. Don't miss your chance to be part of this exclusive community. Embrace the best of waterfront living at 535 Isaac St, Wiarton - your new home awaits! Call your realtor today to find out more information. (id:52581)
203 - 535 Isaac Street
South Bruce Peninsula, Ontario
Introducing 535 Isaac St, Wiarton: A Waterfront Paradise Like No Other. Welcome to 535 Isaac St, Wiarton, where an unprecedented opportunity awaits you on the stunning shores of Georgian Bay. This exciting new waterfront development in the picturesque town of Wiarton promises an exceptional living experience with breathtaking views of Colpoys Bay. **Property Highlights:** - Stunning Waterfront Location:Nestled along the pristine shores of Georgian Bay, offering spectacular views and direct access to the water. - **Spacious Living:** Each unit boasts three bedrooms and two bathrooms, with living spaces ranging from 1,750 to 1,900 square feet. - High-Quality Features and Finishes:** Enjoy 9 ft ceilings, custom cabinetry, and large kitchen islands with a sleek European design. - **Mature Residence Building: Thoughtfully designed to blend with the natural beauty of the surroundings. - **Enclosed Glass Patios:** Each unit includes a spacious enclosed glass patio of 350+ square feet, perfect for enjoying the views year-round. - **Community Amenities:** Residents can take advantage of the community BBQ, fire pit, and dock, fostering a sense of community and outdoor enjoyment. - **Convenient Parking:** Each unit comes with a single vehicle garage plus additional parking spaces available. **Why Choose 535 Isaac St, Wiarton?** - **Beautiful Sunsets:** Witness the most stunning sunsets over the bay, creating a serene and picturesque living environment. - **Views of the Escarpment:** Enjoy the natural beauty and tranquility provided by the nearby escarpment, enhancing the scenic views. - **Ideal for Outdoor Enthusiasts:** With direct access to the water and community amenities that Wiaton has to offer. This unique waterfront development is unlike anything Wiarton has ever seen. Don't miss your chance to be part of this exclusive community. Embrace the best of waterfront living at 535 Isaac St, Wiarton - your new home awaits! Call your realtor today to find out more information. (id:52581)
237 West Shore Drive
Tiny, Ontario
Nestled in the prestigious THUNDER BEACH area, this stunning home offers a perfect blend of sophistication, tranquility, and community. The open-concept design features soaring cathedral ceilings, sleek glass railings, and expansive windows showcasing breathtaking Georgian Bay views. White oak herringbone flooring, porcelain countertops, and a gourmet kitchen with an invisible induction stovetop add modern elegance. OUTDOOR PARADISE! Enjoy deep-water access with a permanent dock, lush irrigated gardens, multiple patios, and a sandy beach. Whether boating, playing volleyball, or relaxing by the water, this home is a private retreat. LIFESTYLE & CONVENIENCE! Become part of a vibrant community with tennis, golf, and scenic trails, plus easy access to restaurants, shops, and entertainment. Additional features include low hydro costs, high-speed internet, and an EV outlet. Landlord requires the following: Rental Application, Letter of Employment, Proof of Employment, Credit Report w Score, References. First and last month's rent due upon signing the lease. Rent is List Price / month plus all utilities. Tenant responsible for snow removal and lawn and garden maintenance. (id:52581)
228 Palmerston Street
Saugeen Shores, Ontario
Centrally located 4 plex on--site parking and separate entrances. Well maintained building close to downtown Southampton, the Coliseum, Art School and the sparkling shores of Lake Huron. 4 residential units with potential to split the largest in 2. Three - 1 bedroom units. Apt #1 - Upper with gas fireplace and laundry. Apt #2 Lower with entry porch, BBE and laundry. Apt #3 - Middle with gas wall heater and laundry hook-up. One - 5 bedroom unit. Apt #4 - Back with 3 bedrooms up and 2 down. 2 kitchens and 2 bathroom. Main floor laundry. Forced air gas w/Central Air. In-floor radiant heat in the lower level. Private sunroom. Private entrance and split entrance offers potential to split into 2 units. There is huge income potential with this building! You decide for short or long term tenants or Live in the 5 bedroom and let the other 3 pay the expenses. Separate hydro meters. Single gas and Water meters. Cellar under the main house and middle unit is clean and dry. (id:52581)
174 Grace Avenue
Hamilton, Ontario
Attention First time Home buyers, Investors and Downsizers Welcome to 174 Grace Avenue. This cute 2 storey home in the parkview west neighborhood is sure to impress. It features 2 bedrooms, 1 full bathroom, a great open concept main level floor plan, front drive parking and a fully fenced yard. Located in a safe family friendly neighborhood just minutes to the highway, shopping, transit and the lake. Come see for yourself, this turnkey home will not disappoint. (id:52581)
86 Ridge Road E
Grimsby, Ontario
Sprawling 4.6 Acres!Rare Find,Very Private Nature Lover’s Dream.Prime Grimsby Mountain On The Edge of Niagara Wine Country.Quality Built 3389SqFt Spacious Family Home, Endless Possibilities.2Stry Brick Home w/Att 3 Car Garage w/Inside Entry to MainFlr &2nd Entry to LwrLvl. Insulated Brick Workshop w/3Bay Drs,Hydro &Rough In for Gas. Unique Upper Lvl Nanny/In Law Suite w/SepEntrance/Furnace/CA/HWT,GasFP & Private Balcony.OpenConcept EatinKit,Perfect for Hosting Guests w/7Ft Island, SSApps Including Gas Garland Commercial 6 Burner Stove w/Warming Shelf,Venting RangeHood &Ample Cabs.Leads to DR w/Bright BayWndw & FamilyRm w/High Eff Wood Burning FP w/Owen Sound Ledgerock Stone &6Ft Patio Drs.LR w/Turret Space &Pocket Drs.Main Flr Home Office &Convenient 3Pce. PotLights. Brazilian Cherrywood Flring.Oak Stairs.PBedrm w/His/Her Closets,Sitting Area &Large Ensuite Privilege w/Corner SoakerTub.2 Other Large Beds.Spacious 2ndFlr Laundry Rm w/High Capacity Washer/Dryer &Separate Shower.High Eff Furnace.CentralAir.2 Owned HWTs.CentralVac.Covered Concrete Front Veranda. MainFlr Walkout to Spacious Deck Overlooking Nicely Landscaped Lot.Waterloo Biofilter Septic System Maintained Annually.Two 2000GallonCisterns(1 for City Water/1 Collects Rainwater)200AMPBreakers.House Has 2x6Ft Construction w/10 Inch Wide Foundation. Mins to Downtown Grimsby,All Amenities Including WestLincoln Memorial Hospital&QEW!Room Sizes Approx&Irreg. (id:52581)
91 Hedge Lawn Drive
Grimsby, Ontario
Welcome to Your Luxurious Dream Home with Stunning Escarpment Views! This exceptional 5-level sidesplit offers over 3,000 sq. ft. of elegant living space nestled under the escarpment, blending sophistication with modern conveniences. Featuring six spacious bedrooms and 4.5 beautifully renovated bathrooms, this home is perfect for large families or those who love to entertain. The two inviting living rooms and cozy family room provide ample space for relaxation and gatherings, while the custom chef’s kitchen is a culinary enthusiast’s dream, complete with a Sub-Zero fridge, premium appliances, extensive cabinetry, and generous countertop space. The primary suite serves as a luxurious retreat with its spa-like ensuite and towel warmer. The upper level includes a separate entrance, offering the flexibility to convert it into a private in-law suite with two bedrooms, a living room, a rough-in kitchen, and a four-piece bath. This home is designed for both comfort and convenience, featuring a brand-new sauna installed in 2023 for ultimate relaxation, high-quality California blinds throughout for privacy and style, and outdoor security cameras for added peace of mind. A fully equipped gym is ready to meet your fitness needs, while the water softener system ensures top-quality water throughout the home. The automatic sprinkler system keeps the front and side landscaping lush and vibrant year-round. This exquisite property combines luxury, comfort, and modern amenities in an unbeatable location. Don’t miss the opportunity to make it yours! (id:52581)
65 Broadway Street W
Paris, Ontario
Looking for a beautiful home to share with family or a rental to help pay the mortgage? This completely updated home offers 2 separate living spaces, side-by-side, perfect for Grandparents helping with the kids or 2 families working together to get into home ownership. Both units have impressive high-end finishes, a total of 6 bedrooms and 4 baths, the lot is large (70’ x 180’) and professionally landscaped, close to downtown amenities including shopping, restaurants and schools. Recent improvements include: Ultra HD shingles with a 50-year warranty, kitchens with high-end appliances, quartz counters and backsplash, tiled bathrooms with separate showers and one has a large soaking tub, designer light fixtures, luxury vinyl plank flooring, ask for a full list – there are too many features to list here. This home also has a walkout basement, currently a wine cellar, parking for 5 cars off the charming back lane and all surrounded by mature trees, established properties, and views of the Nith River Valley. (id:52581)
285 King Street W Unit# 8
Hamilton, Ontario
This building is full of charm and character. Featuring incredible craftsmanship in the wood staircase, solid wood doors, Vaulted high ceilings, large windows, and beautiful wall sconces in the primary bedroom. Featuring Large deep closets, a large living room, a galley kitchen and a recently renovated bathroom. The building is well managed and is continuously making updates, including the new fences and a new intercom system capable of video calling. The building is majority owner occupied, and it shows in the pride each of them has in their own spaces and common spaces. Located in the heart of the city. This quiet unit is perfect for city lovers who want to have easy, convenient access to all amenities. Enjoy all that the city has to offer with a walk score of 95 and convenient bus routes, you have direct access to the entire city, making this unit perfect for commuters. Close to many restaurants and entertainment venues Less than 5 mins to Shoppers Drug Mart, Tim Hortons, Hess Village, 7 mins to Jackson Square, 10 mins to Locke Street, and 15 mins to Hamilton Go Station. Parking can be found year-round on the surrounding street. Permit parking from the city or monthly parking passes from the adjacent lot. (id:52581)
502 Buckby Lane
Saugeen Shores, Ontario
Attractive stone-trimmed home on a large corner Buckby Lane lot is now available! Excellent access to your back yard allows parking a trailer or moving toys in and out. This bright location also includes a covered back deck, concrete patio's and a second deck for the above ground pool, creating a private oasis! Shed in the fenced-in back yard is 7 X 14 ft. Front of the home has a double wide concrete driveway, double car garage and covered front porch along with very appealing landscaping. Inside are upgrades thoughtful decorative touches and refreshing changes including the addition of a second larger pantry near the kitchen, new flooring, kitchen renovations and a newly created double sized primary bedroom to start. Basement is bright (above grade) and has three walk-outs, one from the Family Room patio doors, the second from the laundry room and the third via the garage. Family Room is extra large with a natural gas fireplace. Plenty of storage is located under the stairs and further down the hall is a quiet nest of a bedroom with a bright back yard view. New Shingles 2023! New plumbing in 2024! Located just 2 blocks from the Public School this home is also close to the YMCA Daycare Centre. Situated in the SW section of Port Elgin, excellent amenities are nearby as well as the CAW Road down to the beach accompanied by local walking trails. (id:52581)
681 Warner Road
Niagara-On-The-Lake, Ontario
Discover the perfect blend of modern elegance and countryside charm at 681 Warner Rd., Niagara-on-the-Lake. This stunning newly built raised bungalow, complete with a separate, private garden home, sits on an expansive 427-ft lot, offering unparalleled space and privacy. Designed with both comfort and style in mind, the main home features three spacious bedrooms and two beautifully finished bathrooms, including a luxurious clawfoot tub. The open-concept layout is thoughtfully designed to maximize natural light, creating a warm and inviting atmosphere. The 14-ft high garage is a standout feature, offering ample space to accommodate a lift or mezzanine for additional storage. Meanwhile, the full-sized unfinished basement presents endless possibilities—whether you envision a cozy recreation space, a private in-law suite, or a basement apartment, this home is ready to accommodate your needs. But the true gem of this property lies beyond the main residence. A separate garden home awaits in the backyard, offering its own bedroom, two bathrooms, and a private outdoor space. This unique feature makes it an ideal retreat for extended family, guests, or even rental potential. Located in one of Niagara-on-the-Lake’s most sought-after areas, this home provides the perfect balance of tranquility and convenience. Enjoy the peaceful surroundings while being just minutes from top-rated schools, boutique shopping, renowned wineries, and the charming downtown district. With easy access to major highways, you’re only a short drive from everything you need. Whether you’re searching for a forever home, a multi-generational living solution, or a fantastic investment opportunity, 681 Warner Rd. offers it all. Don’t miss your chance to own this one-of-a-kind property in the heart of Niagara-on-the-Lake! (id:52581)
583 Barnaby Street Unit# Main
Hamilton, Ontario
Welcome to 583 Barnaby Ave, a beautifully updated main-floor unit offering over 1,200 sq. OR ft. of bright and modern living space! Available Immediately, this fully furnished home is move-in ready, featuring three spacious bedrooms, a stunning five-piece main bath, a stylish kitchen perfect for preparing your favourite meals and a cozy living room to relax in. Enjoy the convenience of shared backyard access, one driveway parking spot, and ample street parking. Ideally situated near top amenities, schools, parks, shopping, and transit, this home is perfect for families or professionals looking for a blend of comfort and convenience. AAA Tenants only - rental application, credit check, job letter, and references required. Don't miss this opportunity-book your private viewing today! (id:52581)
2801 - 60 Charles Street W
Kitchener, Ontario
Upscale living in Kitchener's Innovation District, just steps from Google & Communitech. Designed for professionals who appreciate quality and efficiency, this 1-bedroom, 1-bath condo offers 549 square feet of well-planned living space, plus a 106 sqft balcony, in the heart of Kitchener's tech hub. Step inside to discover a bright, open-concept layout with floor-to-ceiling windows, offering stunning city views and an abundance of natural light. The sleek modern kitchen is equipped with quartz countertops, stainless steel appliances, and stylish cabinetry, ideal for home cooking or entertaining. The spacious bedroom provides a peaceful retreat, while the 4-piece bath and in-suite laundry add everyday convenience. Enjoy a stress-free, car-free lifestyle with Google, Communitech, and other major tech employers just a short walk away. With the ION LRT right outside your door, commuting is effortless, whether you're heading to meetings, or catching the train to Toronto. When it's time to unwind, Charlie West's premium amenities enhance your lifestyle. Stay active in the fully equipped fitness center, relax on the expansive outdoor terrace, or socialize in the entertainment lounge. The pet-friendly outdoor space ensures your four-legged companion feels at home, and the dedicated concierge adds an extra level of convenience. Surrounded by trendy cafs, award-winning restaurants, boutique shops, and vibrant nightlife, this condo offers more than just a home it's a gateway to downtown Kitchener's best experiences. For professionals seeking a refined, walkable lifestyle in the heart of the Innovation District, this is the ideal place to call home. Book your private viewing today! (id:52581)
21 Second Street
Oakville (1013 - Oo Old Oakville), Ontario
RIPARIAN WATERFRONT IN DOWNTOWN OAKVILLE. Potential abounds! Fantastic opportunity to renovate, or build a new custom home. The possibilities are endless in this secluded waterfront residence where location and privacy are second to none. Charming main floor offers a functional layout with an open concept living and dining room as well as a separate family room with views to the water! There are 2 main floor bedrooms, a 3-pc bathroom and a conveniently located main floor laundry room. Upstairs, the principal retreat provides a walk-in closet, 4-piece bathroom, 3 skylights, and a den with walkout to the upper flat roof where you can watch sailboats gliding across the Lake. Rare, detached double car garage. Located on an approximately 67ft x 170ft riparian lot, graced by mature trees and magnificent lake views off the 2-tiered deck to the water. (id:52581)
A08 - 280 River Road E
Wasaga Beach, Ontario
A spacious bachelor unit is now available for rent at 280 River Rd E. in beautiful Wasaga Beach. This apartment features a functional kitchenette equipped with a stove, range hood, and refrigerator, along with a convenient 4-piece bathroom. Rent is all-inclusive, covering heat, hydro, and water, plus one dedicated parking spot. Additional parking spaces are available for rent if needed. Move in immediately and enjoy a comfortable living space in a secure building offering 24/7 security cameras and on-site laundry facilities. Annual lease terms are in place, and pets are welcome. The complex boasts a prime location on the Nottawasaga River, a short distance from the popular Beach 1, and within easy reach of various stores, restaurants, and other essential amenities. (id:52581)
241-243 King Street W Unit# Upper
Hamilton, Ontario
One of the most convenient locations in Hamilton, bus lines to McMaster University and Mohawk College at your doorstep. This newly renovated 2 bedroom bedroom unit boasts large living space, high ceilings, S/S Appliances, Quartz countertops and in suite laundry. Just a few steps away from the ever popular Hess Village and various eateries and Cafes, as well as a short walk to Jackson Square, FirstOntario Centre, Art Gallery, Farmers Market and other major Grocery Stores, The Downtown Core, Go Station and much much more. Ideal for roommates, couples, young professionals, students, etc. Rental Application, Credit Checks and Proof Of Income Required. (id:52581)
58 Belwood Crescent
Kitchener, Ontario
This back split detached bungalow offers 3 beds, 2 full baths, a finished lower level with a walk-up & an attached garage. Enter the home and allow yourself to be greeted by a spacious living room with a large 3-panel window- loads of natural light throughout the home. The modern kitchen offers Quartz counter tops with subway tiled backsplash, ample space for storage, and a dining area overlooking the front yard. Just a few stairs to either the upper or lower level- keeping accessibility in mind. On the upper level you will find 3 beds and a 4-pce bath. Lower level there is a 3-pce bath, laundry room, a crawl space with loads of storage, and large rec room with a walk-up to a private fully fenced backyard.Outside of the home you will find a shed and a single garage with double doors, allowing for direct access to the yard for all of your equipment storage needs. (id:52581)
7 Swallow Lane
Selkirk, Ontario
ATTENTION Investors, contractors or anyone who wants this amazing opportunity for you to build your own custom cottage just steps away from the lake.! The existing cottage is a 2 bedroom waiting for your finishing touches! This large lot backs onto farmer fields and is on a dead end road giving the utmost privacy and quiet area. You have access to the boat launch area and the private beach located at the end of Birch Lane. WOW!! Fantastic opportunity for you to own your own 2 bedroom cottage, just steps from the lake. Seller states beach access at the end of Birch Lane. Backing onto farmer fields, dead end road offers you the utmost privacy. Enjoy the lake breezes while creating your perfect cottage getaway. This cottage is waiting for your finishing touch! No heat source. 20 gallon HWH, hydro disconnected, water system non operational, Johns Manville siding. 48 Hour irrevocable. Building, chattels and fixtures AS IS WHERE IS Directions (id:52581)



