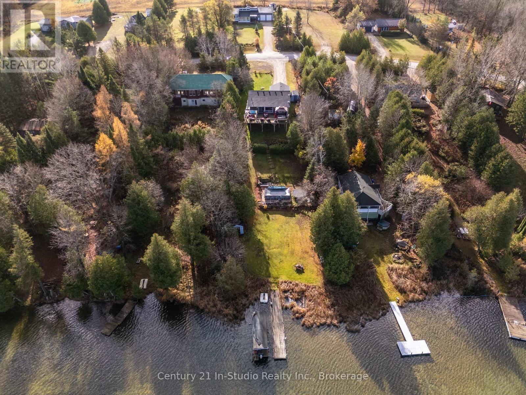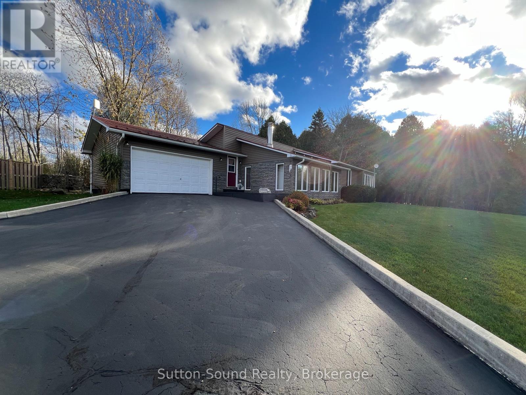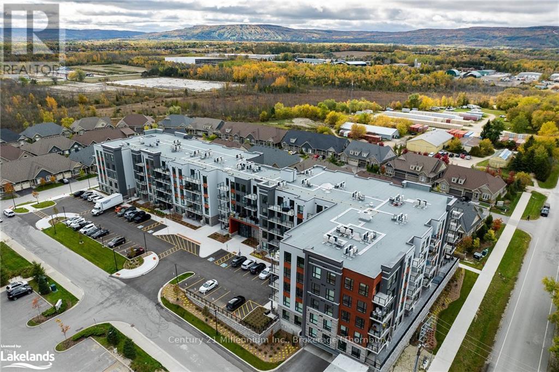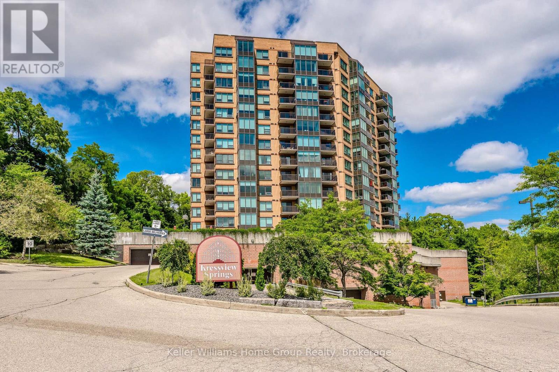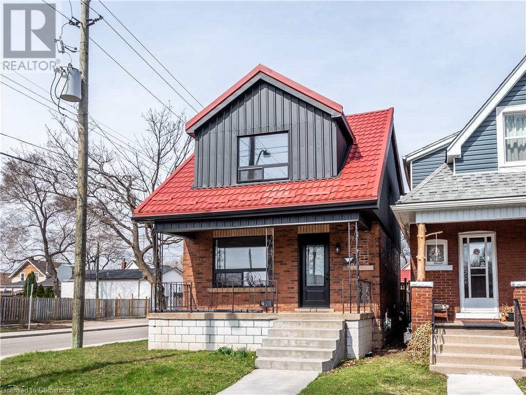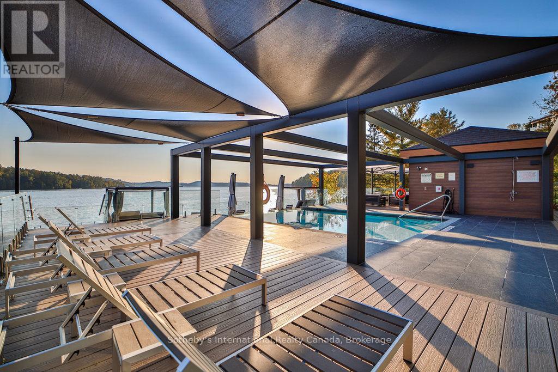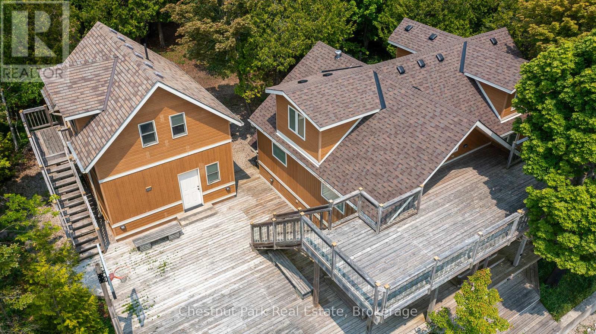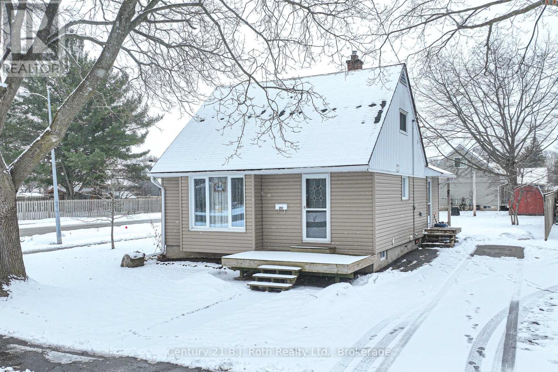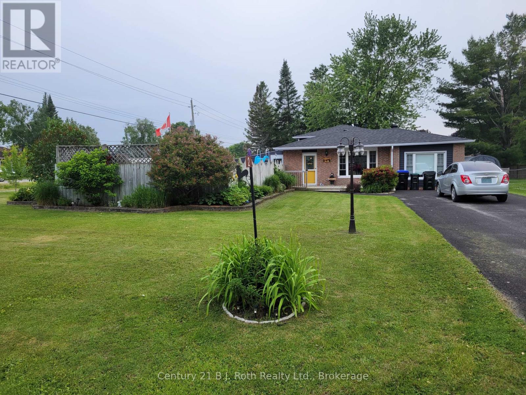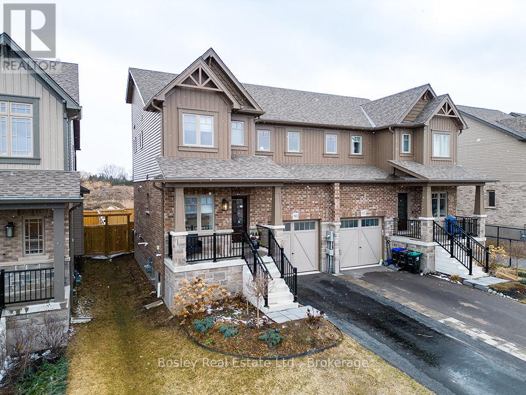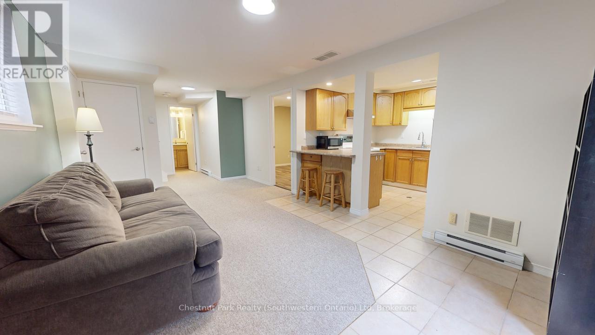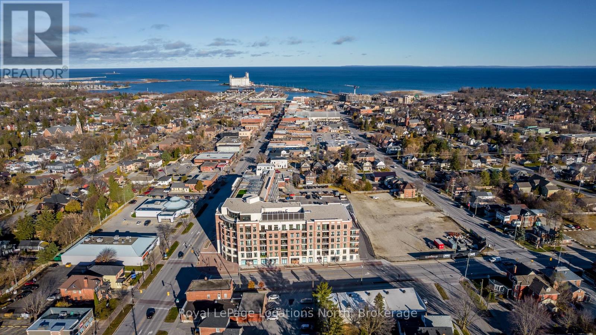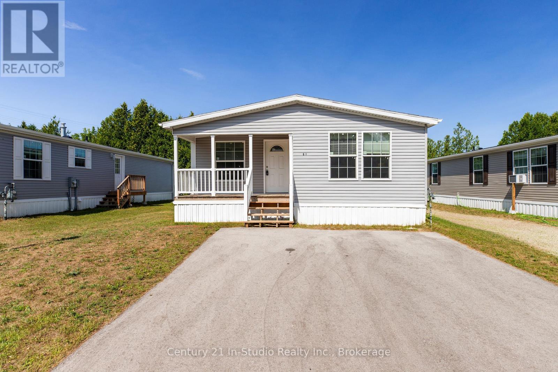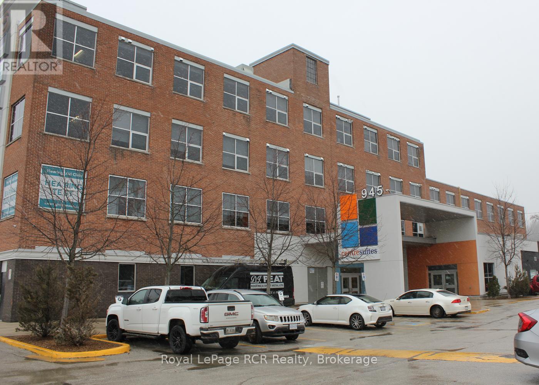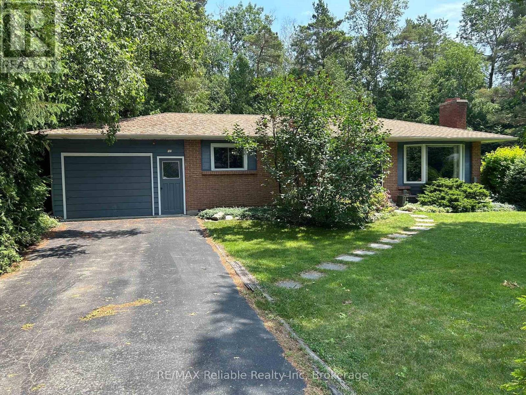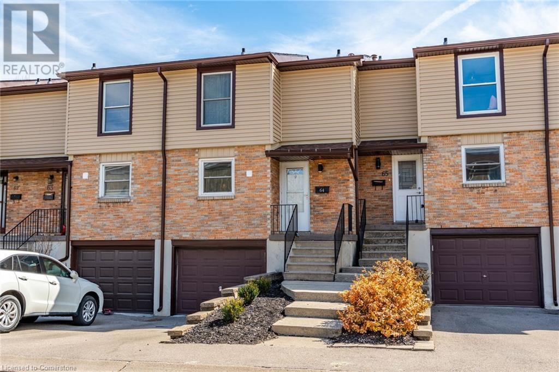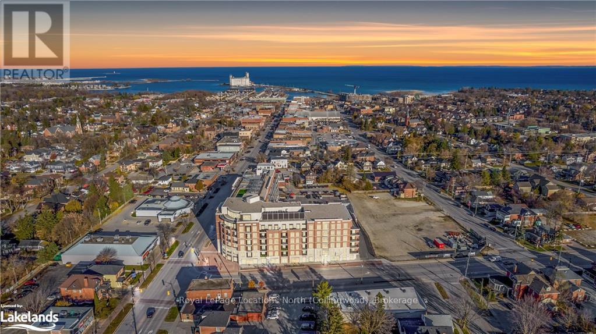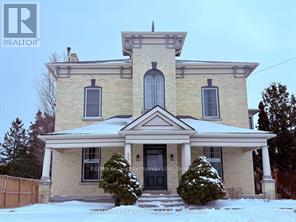Hamilton
Burlington
Niagara
474839 Townsend Lake Road
West Grey, Ontario
UNIQUE WATERFRONT OPPORTUNITY! This 4 bed 2 bath home has all the makings of a superb family retreat, or private waterfront home, right in the heart of the Grey County. A fantastic opportunity presents itself to the buyer with an eye for value and a vision for the future. This wonderful home sits on a huge waterfront lot on Townsend lake - one of a only a lucky few this private road of less than 20 homes - THIS LOT IS 300 FEET DEEP X 70 FEET AT THE ROAD and inside the home the rooms are just as spacious. From the moment you walk in the front door, there is a sense of space, large open concept living / kitchen flows out to a huge deck (42' x 23') over looking your private backyard oasis and 72 FEET OF LAKEFRONT. Downstairs features a 2 more large beds and fantastic family room with wood stove and walk-out to the back yard, full height ceilings throughout. Head out from the comfort of the rec room and down to your private dock, above ground pool on a full concrete pad, the boathouse, dock and the natural beauty of Townsend Lake. It's a motorized lake, and great for fishing and swimming and fun in the sun all day for you, the family and friends. Clean Lake, Clean Living and an incredible value for waterfront in a well designed and constructed home that is waiting for you to make it your own. (id:52581)
502230 Grey Road 1 Road
Georgian Bluffs, Ontario
Welcome to your dream retreat! This stunning 3-bedroom, 3-bathroom bungalow comes with the additional privacy of a second lot brining the total area to just under an acre. Featuring breathtaking sunset views of Colpoy's Bay, making it perfect for enjoying serene evenings as you watch the sunset drop behind the cliffs of the Niagara Escarpment and the shores of the Bay. The open-concept living area features large windows that flood the space with natural light, showcasing the beautiful water views. The cozy living room flows seamlessly into the dining area and modern kitchen, making it ideal for entertaining. The well-appointed kitchen boasts ample counter space, and plenty of storage in the hardwood cabinetry, perfect for casual dining while soaking in the views. Relax in the generous master bedroom complete with an ensuite bathroom and four season sunroom with water views, offering a private oasis to unwind. Wake up to stunning water views every morning! Two more spacious bedrooms provide plenty of room for family and guests, with easy access to a beautifully designed full bathroom. Step outside onto the expansive deck, perfect for alfresco dining or simply enjoying the sunset. The landscaped yard is ideal for gardening, play, or enjoying the tranquility of nature. Nestled close to Wiarton, you'll enjoy the convenience of local shops, restaurants, and recreational activities. With nearby hiking trails and water access, outdoor enthusiasts will find plenty to explore. Additional Features: Laundry room with storage Attached garage Energy-efficient heating and cooling Beautifully maintained landscaping This property is a rare find that combines comfort, style, and stunning natural beauty. Don't miss your chance to own a piece of paradise near Colpoy's Bay. Schedule your private showing today! Property includes the adjacent lot as one parcel. (id:52581)
207 - 4 Kimberly Lane
Collingwood, Ontario
Welcome to Royal Windsor Condominiums in Beautiful Collingwood - This Brand new DYNASTY suite (1,305 Sq ft) has a two bedroom, two bathroom floor plan. 2 (Tandem) assigned underground parking spaces, and a storage locker are included with the purchase of this state of the art, condo with luxuriously appointed features and finishes throughout. Step into a modern, open-concept space filled with natural light, featuring luxury vinyl plank flooring, quartz countertops, smooth 9ft ceiling, soft-close cabinetry, and elegant pot lights throughout this spacious unit. Royal Windsor is an innovative vision founded on principles that celebrates life, nature, and holistic living. Every part of this vibrant community is designed for ease of life and to keep you healthy and active. Royal Windsor has a rooftop terrace with views of Blue Mountain - a perfect place to mingle with neighbours, have a BBQ or enjoy the party room located opposite the roof top terrace. Additionally, residents of Royal Windsor will have access to the amenities at Balmoral Village including a clubhouse, swimming pool, fitness studio, games room and more. It is worth a visit to the sales centre to tour this beautiful building. ALL HST is included in the price for buyers who qualify. (id:52581)
112 - 4 Kimberly Lane
Collingwood, Ontario
Welcome to Royal Windsor Condominiums in Beautiful Collingwood - This Brand new Noble suite (1,250 Sq ft) has a two bedroom, two bathroom, plus a den floor plan. One assigned underground parking space is included with the purchase of this state of the art, condo with luxuriously appointed features and finishes throughout. Step into a modern, open-concept space filled with natural light, featuring luxury vinyl plank flooring, quartz countertops, smooth 9ft ceiling, soft-close cabinetry, and elegant pot lights throughout this spacious unit. Royal Windsor is an innovative vision founded on principles that celebrates life, nature, and holistic living. Every part of this vibrant community is designed for ease of life and to keep you healthy and active. Royal Windsor has a rooftop terrace with views of Blue Mountain - a perfect place to mingle with neighbours, have a BBQ or enjoy the party room located opposite the roof top terrace. Additionally, residents of Royal Windsor will have access to the amenities at Balmoral Village including a clubhouse, swimming pool, fitness studio, games room and more. It is worth a visit to the sales centre to tour this beautiful building. ALL HST is included in the price for buyers who qualify. Pictures include staged furnishings that have since been removed. (id:52581)
438 Highway 8 Unit# Upper
Hamilton, Ontario
Beautifully renovated one-bedroom unit on the second level featuring four modern appliances, private laundry and one designated parking space. The landlord prefers no pets; however, small pets may be considered on a case-by-case basis. Current tenants vacating by end of April. (id:52581)
34 Cathy Drive Unit# 38
Mount Hope, Ontario
Welcome to 34 Cathy Drive in Twenty Place, a sought-after adult-lifestyle community in Glanbrook. This bright and spacious end-unit condominium offers a welcoming foyer and an eat-in kitchen with quartz countertops, bamboo flooring, and a garden door leading to a private back deck. The expansive living room and separate dining room feature elegant hardwood floors. The large primary bedroom includes two closets and a 4-piece ensuite, while the second bedroom offers a walk-in closet. There is a 3 piece bathroom with a walk-in shower on the main floor as well. Convenient main floor laundry includes a closet for extra storage and access to the attached garage. The lower level features a rec room and a hobby room with plenty of potential for future development. Additional updates include lighting and California shutters. Condo fees cover building insurance, exterior and common area maintenance, water, TV/internet, grass cutting, snow removal, and access to the clubhouse with amenities such as an indoor heated pool, gym, library, games room (darts, billiards, etc.), auditorium, shuffleboard, tennis, and bocci. Move-in ready and packed with fantastic lifestyle amenities! (id:52581)
1008 - 237 King Street W
Cambridge, Ontario
WHAT ????? 1200 sq ft of beautiful living space in an elegant building with so many amenities at this price ??? This beautiful, bright, corner unit offers breathtaking treetop views, expansive principal rooms, and an abundance of storage. Featuring 2 large bedrooms, 2 bathrooms, tons of closet space, a solarium and private balcony, the perfect blend of city convenience, and nature's tranquility. The bright south-facing windows fill the space with natural light, or you can adjust the blinds for the perfect ambience. Enjoy resort style amenities at Kressview Springs, including swimming pool, hot tub, fitness centre, and more ! Conveniently located moments from the 401, restaurants, shopping, trails, and riverside park. This unit is priced to sell and won't last long. Book your showing today. Some photos have been virtually staged (id:52581)
49 Cameron Avenue N
Hamilton, Ontario
This detached 3-bedroom home features a modern kitchen with quartz countertops and stainless steel appliances, a bright and spacious living/dining area and a generously sized primary bedroom. Additional highlights include a detached garage with a concrete driveway and a lifetime metal roof. The property is currently tenanted, and the buyer must assume the tenant. A minimum of 24 hours' notice is required for all showings. Conveniently located near schools, shopping, and transit. Please note that the photos were taken when the property was vacant. RSA (id:52581)
198 Dundurn Street S
Hamilton, Ontario
Welcome to 198 Dundurn St South, featuring two newly constructed residential units, each with separate entrances, heating/hydro systems, ample parking, two hot water tanks, and two water meters. Unit 1 offers a spacious open-concept layout with a new kitchen equipped with stainless steel appliances, exposed brick in the living areas, a new Murphy bed, a three-piece bath with a glass shower door, a private outdoor patio, and a full basement with a two-piece bath, laundry, and storage. It also has two entrances. Unit 2 on the upper floor features stunning vaulted ceilings, a modern open-concept design, and electric fireplace, a floating staircase, a stylish kitchen with a large island, quartz countertops, gourmet appliances, a three-piece bathroom, ample closet storage, and a private balcony. This unit also includes a dedicated furnace, AC, and water tank. Side drive and rear parking. Extensive work also includes basement interior wrap and waterproofing, full insulation, a back-flow valve, and new storm sanitary sewer systems. This property is surrounded by vibrant amenities, including shops, restaurants, schools, and more. (id:52581)
002 - 727 Grandview Drive
Huntsville (Chaffey), Ontario
Introducing 727 Grandview, a luxurious condo nestled on the original Grandview Resort property in Huntsville, Muskoka. This coveted location boasts 600 feet of stunning shoreline, complete with a sandy beach, infinity pool, and bar, as well as inviting fire pit areas and available boat slips. The exceptional amenities include a spectacular rooftop offering breathtaking views of Fairy Lake, a state-of-the-art gym, and a stylish party room. Just five minutes from downtown Huntsville and the hospital, with easy access from Highway 11, this is an unparalleled opportunity for a luxurious lifestyle in Muskoka. The condo is a one bedroom plus den, which is currently set up as a bedroom. Nice open and bright kitchen-living-dining area. Primary bedroom is large with an ensuite and walk-in closet. Don't miss your chance to experience the best of lakeside living! (id:52581)
584 Warner Bay Road
Northern Bruce Peninsula, Ontario
Private Waterfront Cottage on Warner Bay situated on 4.8 acres. Boasting 216' of shoreline spanning across this extra wide lot offering southern exposure. Main floor has large kitchen with breakfast bar, spacious dining area for large family gatherings, Cozy family room with stand alone propane fireplace for those chilly evenings. Also an area for game activities & Custom wall unit with Murphy bed when needed allowing up to 14 guests with areas to sleep. The main floor has a spacious 3 pc bathroom with large walk - in glass block shower & travertine marble heated floors. Two patio doors lead to the expansive waterside deck. Enjoy morning coffee or evening cocktails while listening to the waves lapping beside you. 2nd level has a 2 pc bathroom & 3 bedrooms, one with a walk out deck overlooking the crystal blue waters of Lake Huron. Intricate red cedar detailing is found throughout on the walls and ceilings providing that true cottage feel. A detached 18' x 24' building offers space to house all your water toys & is equipped with a 3 pc bath, laundry facilities and 6 person wet sauna on the main level. Upstairs is finished for guest overflow offering 3 beds, walk in closet and a common sitting area. Privacy is provided by many trees including mature maple. The original charming "A Frame" cottage was maintained and substantial upgrades & additions were completed in 2008. Cement dock and rock gabions in place for fluctuating lake levels. Easy launching for kayaks and perfect for swimming even with young children. This cottage offers so much & is waiting to create some new family memories. Property is being sold turn key with all existing contents (furnishings, kitchenware, kayaks, bikes) Vendor take back option also available at a superior rate to the banks. (id:52581)
397 Bayview Parkway
Orillia, Ontario
Don't miss out on your opportunity to own this sweet gem of a house!!! 5 minute walk to Tudhope Park and trails!! This home is truly move in ready! Open concept Kitchen with large island, beautiful dining room with fireplace and large bay window to let all the sunlight in. Cozy living room with a second free standing gas fireplace, mud room with patio doors leading to the deck and family sized yard for the gardener in you to enjoy or plenty of room for all the kids toys. There is a main floor bedroom and 4pc bath, upstairs has two nice sized bright bedrooms and lots of storage space. The lower level has a second 4 pc bathroom, family room and Den area which has been used as a 4th bedroom in the past. This home has been meticulously and lovingly maintained and updates have been done throughout the home including wiring, plumbing, kitchen, bathrooms, hardwood flooring, windows, drywall and insulation to name just a few!!! (id:52581)
2 Lynn Street
Tiny (Perkinsfield), Ontario
Welcome to 2 Lynn Street in charming Perkinsfield. This cute back-split home is brimming with potential. Featuring 4 bedrooms and 3 bathrooms, this home offers a functional layout with plenty of room for the whole family. The bright living space is ready for your personal touch, making it the perfect opportunity for a savvy buyer looking to build equity. Step outside to a large backyard complete with an in-ground heated pool and pool shed perfect for summer relaxation and entertaining. Solid bones and fantastic location make it worthwhile. Enjoy the best of small-town living with nearby parks, schools, and local amenities, all while being just a short 7 minute drive to Midland for added convenience. If you're ready to bring your vision to life, this is the perfect place to call home. (id:52581)
93 Archer Avenue
Collingwood, Ontario
Welcome to 93 Archer Ave Nestled in the prestigious Summit View community by Devonleigh Homes, this exquisite residence offers the perfect blend of modern luxury and mountain-town charm. Ideally situated just 8 minutes from Blue Mountain and Osler Private Ski Club, this home presents an unparalleled lifestyle in one of Collingwoods most sought-after neighborhoods. Designed for refined living, this nearly new and impeccably maintained home boasts an impressive array of upgrades, including soaring 9 ceilings, rich hardwood floors, designer light fixtures, and elegant granite countertops. The gourmet kitchen is a chefs dream, featuring a subway tile backsplash, premium stainless steel appliances, a gas stove, and a fridge with a built-in water line. Custom doors and trim add a sophisticated touch, while the oak staircase serves as a stunning centerpiece. Sunlight floods the open-concept living spaces, creating an inviting and airy ambiance throughout. The upper level offers three generously sized bedrooms, including a luxurious primary suite with a a beautiful ensuite. Indulge in the glass-enclosed shower, double vanity, and a spacious walk-in closet, complemented by a separate linen closet for added convenience. The expansive driveway accommodates two large vehicles in addition to the attached garage, ensuring ample parking. Below, the brand-new finished basement allowing natural light to pour in, and is complete with a stylish laundry room, fitness area, and a fully renovated bathroom and living space. Step outside to your private landscaped backyard oasis, where a new deck and fully fenced yard provide the perfect setting for relaxation and entertaining. Perfectly located just minutes from boutique shops, gourmet restaurants, and everyday essentials, 93 Archer Ave offers an unparalleled living experience in an exceptional community. (id:52581)
120 Huron Street Unit# 211
Guelph, Ontario
Welcome to your perfect Rental Unit in Guelph's desirable Alice Block Historic Lofts. This unit boasts a tremendous amount of incredible features such as 10ft High Ceilings, exposed brick, a private balcony, and plenty of upgrades throughout. As you enter the unit, you're welcomed into a spacious front area with the 4-piece bathroom to your right, finished with an upgraded vanity and tile. The one front closet has ample room for all your outerwear needs, while the other closet conceals your in-suite laundry! The large, open kitchen features upgraded countertops, cabinets, and appliances with plenty of countertop space for your prepping or entertainment needs. The Open Concept living space provides endless opportunities for you to layout your living & dining spaces however you please! The bedroom is generous in size, offering comfort and privacy. The balcony is private and for your exclusive use - perfect for a morning coffee. The Building also offers a fully equipped gym, rooftop terrace, games room and many more all included for your use! Book your showing today while this unit is still available! (id:52581)
Lower - 22 Moss Place
Guelph (Kortright West), Ontario
Welcome to this legal accessory apartment nestled in the heart of Guelph, just moments away from the esteemed University of Guelph, this charming 1-bedroom, 1-bathroom with parking for 1 vehicle basement unit offers a perfect blend of convenience, comfort, and style. Step into a space where every detail has been thoughtfully curated to ensure a welcoming and safe environment for dedicated students, or perhaps a young professional like you. As you enter this delightful walk-down unit, you'll be greeted by an abundance of natural light streaming in, dispelling any notion of a typical basement dwelling. The well-designed layout maximizes space and functionality, creating a cozy retreat where you can unwind and focus on your studies and me-time. The unit boasts a convenient in-suite laundry facility, eliminating the hassle of off-site laundromats. Plus, parking for one vehicle is included, providing added convenience for those with busy schedules. But the perks don't stop there. Say goodbye to the stress of utility bills - all utilities are included in your rent, offering you a hassle-free living experience. Whether it's heating up a quick meal in the kitchen or relaxing in the comfortable living area, you'll have everything you need right at your fingertips. Beyond the comforts of your new home, you'll find yourself in close proximity to the University of Guelph, making those early morning lectures a breeze. Enjoy easy access to campus facilities, libraries, and recreational areas, all within walking distance. Owned by a caring landlord, this property promises a welcoming and secure environment for a young professional or student seeking a place to call home. Rest assured, your comfort and well-being are top priorities here. Don't miss out on the opportunity to experience independent living at its finest. Schedule a viewing today and discover why this charming basement unit is the perfect choice! (id:52581)
426 - 1 Hume Street
Collingwood, Ontario
Welcome to the luxurious downtown Monaco building! This beautiful suite has 1,150 sq.ft., 2 bedrooms + den, 2 bathrooms and an oversized Eastern-facing terrace (226 sq. ft.) with picturesque distant Georgian Bay views. Gorgeous finishings, in-suite laundry, lots of storage space with oversized closets throughout. Enjoy the convenience of dedicated underground parking and an exclusive, heated, secure, locked storage for your additional belongings. Top-tier amenities include an impressive modern entrance area with virtual concierge and lounge, a spectacular open rooftop terrace with; stunning views, BBQ area, fire and water features and numerous comfy lounging areas, a sleek multi-purpose party lounge with stocked kitchen and a fully equipped fitness center with breathtaking views of the Niagara Escarpment. Step outside and enjoy direct access to Collingwood's vibrant downtown and Gordon's Market & Café: a Collingwood gem that offers a warm, family-run atmosphere with a wide variety of fresh, locally sourced products - its perfect for grabbing a quick, delicious meal or stocking up on pantry essentials. Minutes to the Collingwood Trail Network, Georgian Bay, hiking trails, shops, restaurants, ski hills and golf courses. (id:52581)
61 - 332 Concession 6
Saugeen Shores, Ontario
Welcome to Saugeen Acres! Located on a quiet dead-end street this modular home is perfect for anyone looking to purchase a starter home or needing to downsize. Step inside to find modern finishes and an open concept layout with three spacious bedrooms and two bathrooms. Minutes away from the beach, downtown and 20 minutes from Bruce Power this location offers convenience while still having the friendly and relaxed community feel of park living. Land lease fee is $625 per month. One of the last two units remaining. Reach out today for a showing! (id:52581)
311 - 945 3rd Avenue E
Owen Sound, Ontario
Come see this immaculate 2 bed 2 bath condo with both city and water views! With 9 foot ceilings, same floor locker, exclusive parking, in suite laundry, primary ensuite bathroom, stainless steel appliances and quartz countertops you will fall in love! Dont forget to check out the buildings amenities! With a well-equipped gym, two social rooms, and roof top patio with gas bbq's; you will enjoy hosting all your friends and family. (id:52581)
12 Stark Street
Bluewater (Bayfield), Ontario
Welcome to this delightful 3-bedroom home, built in 1976, nestled in the picturesque west side of Bayfield on sought-after Stark Street. With its freshly painted interior and inviting atmosphere, this property is the perfect blend of comfort and character. Step into a cozy living room highlighted by a stunning stone wood-burning fireplace, ideal for warming up on chilly evenings. The galley kitchen, complete with an adjoining dining area, flows effortlessly into a spacious family room featuring a soaring cathedral ceiling and charming pine interior walls. Large patio doors lead out to an expansive deck overlooking a serene, private backyard - a tranquil space perfect for entertaining or simply relaxing. This home offers two bathrooms, including a convenient 2-piece ensuite, and main-floor laundry for added ease. It comes fully furnished, with appliances included, making it truly move-in ready. Modern amenities such as natural gas heating, central air, and fibre internet add to the comfort and convenience.The attached garage with a paved driveway ensures practicality. The exterior boasts a tasteful blend of brick and wood, complementing the serene 66' x 132' yard bordered by a cedar hedge for added privacy. A charming bunkie adds versatility, serving as guest quarters or extra storage. Located within walking distance of the beach, historic Main Street, parks, and a splash pad, this home offers year-round enjoyment. Plus, it's just a short drive to golf courses, wineries, and breweries, giving you the perfect balance of relaxation and adventure. Whether you're looking for a permanent home or a weekend getaway, this gem is ready to meet your needs. (id:52581)
10 Angus Road Unit# 64
Hamilton, Ontario
Welcome to 64-10 Angus Road, the perfect property for first-time homebuyers and down-sizers alike! This beautifully maintained condo townhouse is nestled in a safe, quiet, family-friendly neighbourhood, offering both convenience and tranquility. The main floor features an open-concept kitchen and dining area, leading into a bright and spacious living room with a picturesque backyard view. Upstairs, you’ll find 3 generously-sized bedrooms and a beautifully upgraded bathroom. The full basement provides endless possibilities for a cozy rec room, home office or playroom and features plenty of space for all your storage needs. The fully fenced backyard backs onto stunning greenspace, offering year-round privacy and natural beauty, while the driveway and garage feature parking for 2 vehicles. Situated at the back of the complex, this home offers easy access to visitor parking and the playground is just steps away. Fantastic location close to the highway, yet tucked away from the main roads. Close to all amenities. Lovingly cared for and move-in ready, this home is waiting for you to make it your own! (id:52581)
Ph617 - 1 Hume Street
Collingwood, Ontario
Welcome to the Penthouse in the new luxurious downtown Monaco building! This beautifully upgraded suite has gorgeous features that are exclusive to the Penthouse level; 13 ft ceilings, upgraded solid 8 ft doors, gas fireplace, gas stove, upgraded stainless appliances, a gas bbq hookup on your oversized eastern facing terrace with distant Georgian Bay views a underground parking spot. Lots of room for you and your family/friends with 2 bedrooms, 2 bathrooms plus a den. Hardwood floors, In-suite laundry, lots of storage space and oversized closets throughout. There is an exclusive underground locked space for your extra storage needs. Top-tier amenities include an impressive modern entrance area with virtual concierge and lounge, a spectacular open rooftop terrace with; stunning views, BBQ area, fire and water features and numerous comfy lounging areas, a sleek multi-purpose party room with kitchen and lounge and a fully equipped fitness center with breathtaking views of the Niagara Escarpment. Step outside and enjoy direct access to Collingwood's vibrant downtown. Minutes to the Collingwood Trail Network, Georgian Bay, hiking trails, shops, restaurants, ski hills and golf courses. Life is Good! Additional underground parking spot available for buyer to purchase separately for $50,000. (id:52581)
1 Jarvis Street Unit# 529
Hamilton, Ontario
Welcome to unit 529 at 1 Jarvis Street in Hamilton, be the first to live in this 1 bedroom plus den unit with escarpment views. Everything you need is in this unit. Cook up a storm in the modern kitchen, enjoy a relaxing bath in your 4-piece bathroom and do your laundry without having to leave your home. The building is conveniently located in downtown Hamilton just steps from shopping, entertainment, and some of the best dining Hamilton has to offer. You will also enjoy easy access to public transit, GO and the QEW/403. Amenities include a fitness center, yoga studio and lounge. Parking is also available at an additional cost. Don’t miss out on your chance to call this unit home! Photos are virtually staged. (id:52581)
Upper - 433 Broadway Street
Kincardine, Ontario
Now available for rent! Discover the perfect blend of comfort and convenience in this centrally located 3 bedroom, upper floor unit in the charming beach town of Kincardine. With its spacious 10 foot ceilings and large, bright new windows this home invites natural light and offers a warm, airy atmosphere. Enjoy the ease of in-suite laundry and the added benefit of basement storage included in your rent. This property also features 4 designated parking spaces and a stylish, carpet-free interior with modern vinyl flooring. Fully furnished and equipped, it comes with 3 beds, 2 love seats, a couch and a complete kitchen set, all ready for you to move in. Please note, this is a smoke-free and vape-free building, ensuring a clean and healthy environment. With close proximity to the highway and B-Line, commuting to work or exploring nearby towns has never been easier! The KDSS High School is also an extremely short walk and you are walking distance to both the No Frills Grocery Store and downtown Kincardine. Grass cutting and parking lot snow removal in included. Snow removal of stairs is not. Utility costs are in addition to the rent. This unit requires stairs to access. Credit check and references are required. Contact a Realtor to book a showing. (id:52581)


