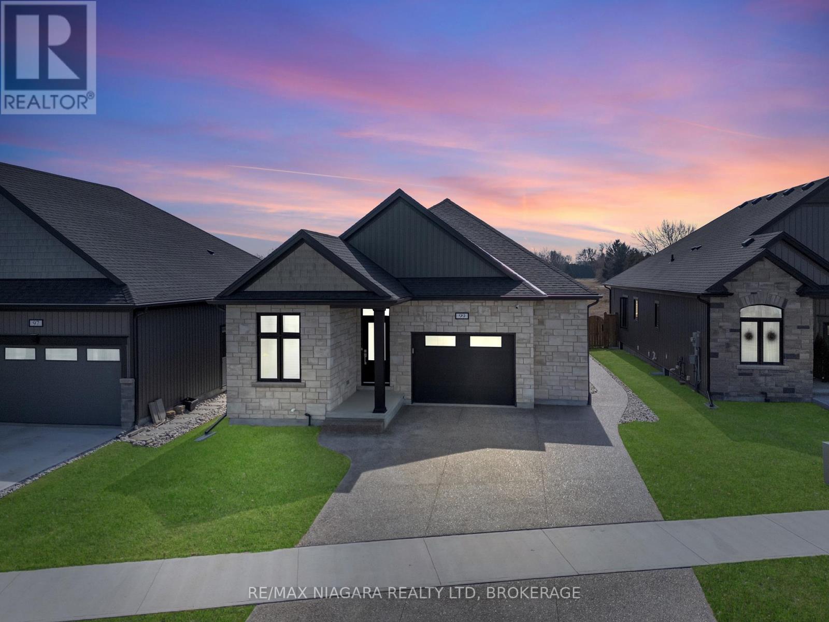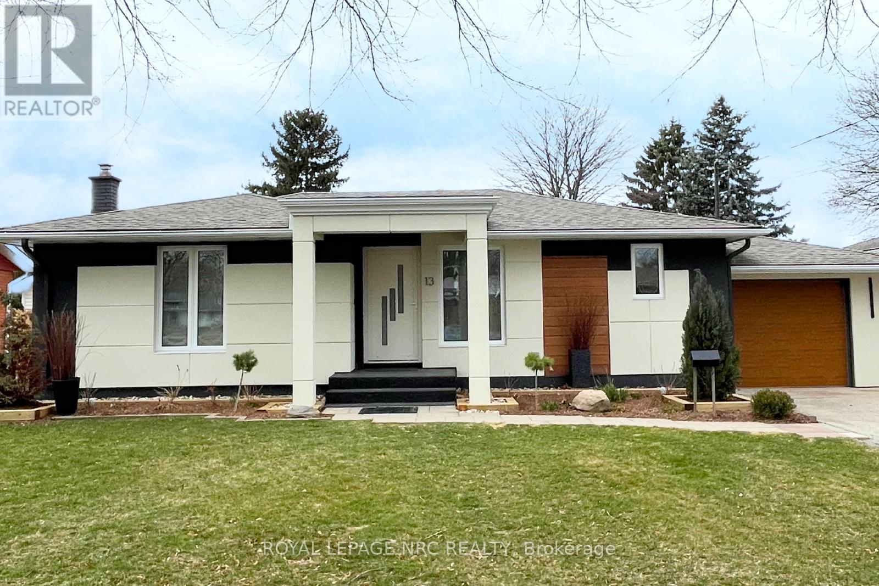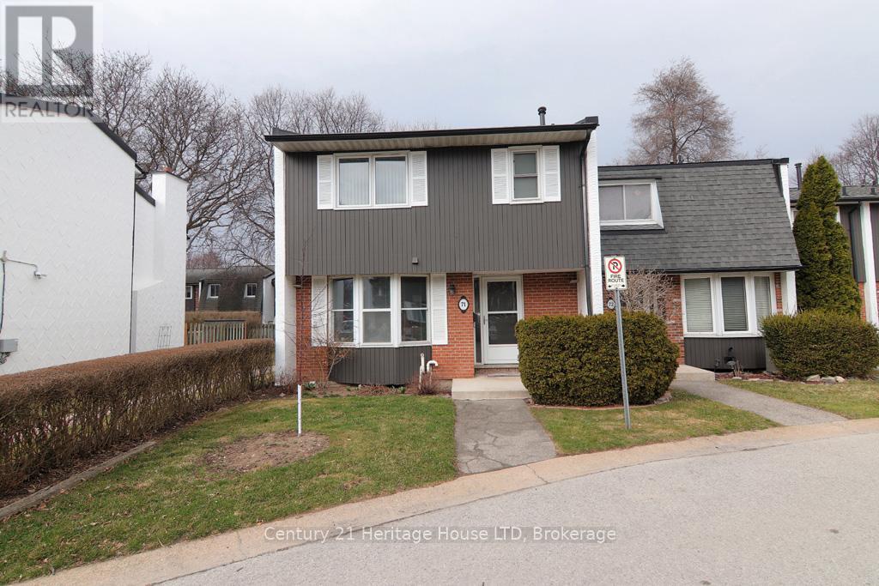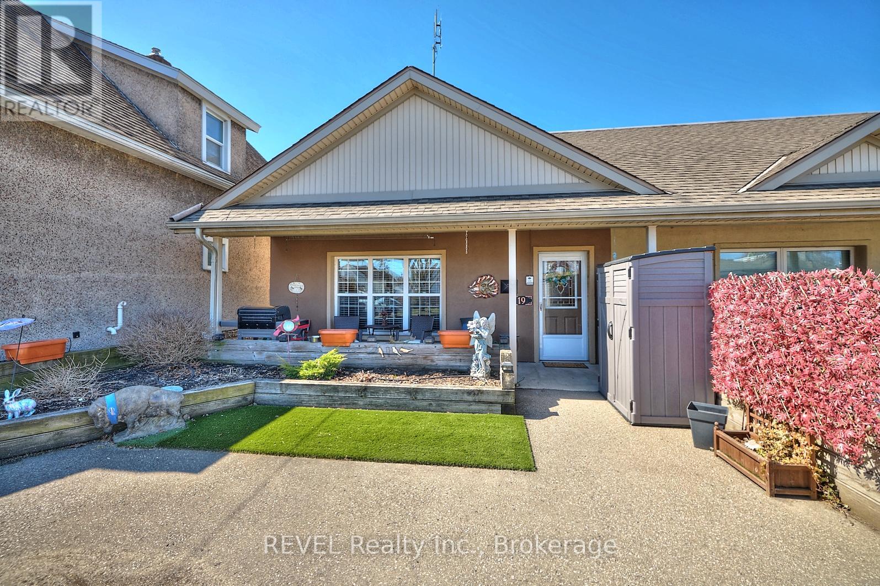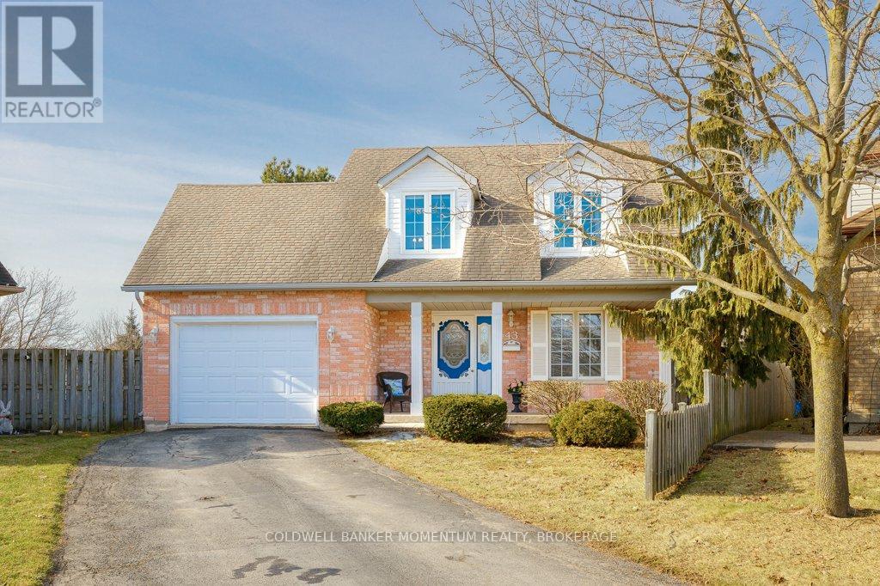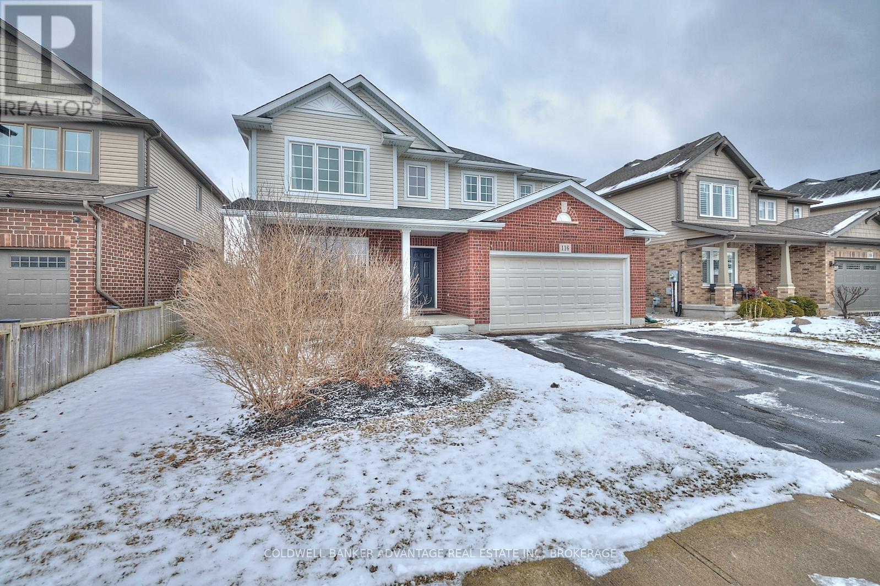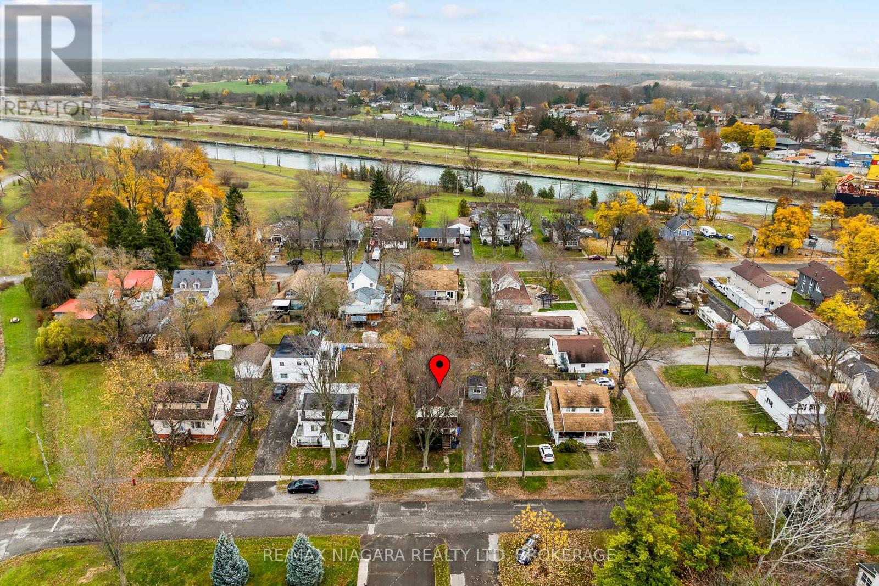Hamilton
Burlington
Niagara
99 Homestead Drive
Niagara-On-The-Lake (Virgil), Ontario
Welcome to 99 Homestead Drivea beautiful 5-bedroom home in Niagara-on-the-Lake. Centrally located in the charming community of Virgil, this prime location offers the best of both worlds; small-town charm with easy access to Niagara Falls and St. Catharines, just a short drive away. Nearly $200,000 in custom upgrades since possession from the builder, this home will not disappoint. Step inside and discover a thoughtfully designed space, perfect for families or multi-generational living. The main floor features 3 spacious bedrooms, including a large master suite with a walk-in closet and a private ensuite bath. The kitchen and bathrooms have been beautifully upgraded since the home was built, adding modern style and functionality. Throughout the home, engineered hardwood flooring enhances the space, while electric blinds offer effortless convenience. Main-floor laundry adds to the practicality of the layout, making everyday living seamless.But what truly sets this home apart? A fully separate in-law suite with its own private entrance, full kitchen, 2 bedrooms, and in-suite laundry. Whether youre accommodating family, welcoming guests, or seeking an income-generating opportunity, this space is ready to meet your needs. Outside, enjoy the beautifully finished composite deck, perfect for relaxing or entertaining. The exposed aggregate driveway, walkway, and extended patio in the backyard add both style and durability to the outdoor space. If you're looking for a home that offers versatility, space, and an unbeatable location, 99 Homestead Drive is a must-see. Book your showing today! (id:52581)
13 Bishops Road
St. Catharines (Vine/linwell), Ontario
Welcome to 13 Bishops Road! This beautiful bungalow has been fully updated, blending modern elegance with cozy charm. As you approach, the eye-catching stucco exterior with warm wood finishes sets the tone for whats inside. A generous private driveway leads up to the single attached garage with convenient inside entry. Step inside and be impressed! The bright, open-concept layout is bathed in natural light. Notice the custom shades throughout the house! To the right, a versatile sitting area offers a comfortable space to relax or dine. Straight ahead, the stylish kitchen is a true showstopper! Featuring a spacious eating island with seating for four, Quartzite countertops, and built-in electrical and USB outlets, its designed for both convenience and conversation. Custom-made cabinetry provides ample storage, while sleek stainless steel appliances complete the look. Adjacent to the kitchen, the inviting living area boasts an elegant electric fireplace and doors leading to the backyard. Nearby, a chic 2-piece bathroom and a spacious laundry area add practicality. To the left, the hallway leads to two well-appointed bedrooms and a luxurious 3-piece bathroom with a heated floor. Time to head downstairs! The oakwood staircase with sleek glass panelling is a striking architectural feature. To the right, a spacious office awaits perfect for working from home or converting into an additional bedroom. To the left, the media room invites for movie nights with family and friends. At the back, the third bedroom provides a quiet retreat. A beautifully designed 3-piece bathroom with a heated floor serves this level. Throughout the home, high-quality vinyl flooring ensures durability and style. Step outside to the fully fenced backyard; your private oasis! A patio and ample room for children and pets make it perfect for entertaining or relaxing. With high-end finishes and exceptional attention to detail, this home is truly a gem. Schedule a viewing today! (id:52581)
7921 Oldfield Road
Niagara Falls (Oldfield), Ontario
Well-Kept End Unit Freehold Townhouse steps from Thundering Waters Golf Course! Welcome to this beautifully maintained end-unit townhouse in the heart of Niagara Falls, offering the perfect blend of comfort, convenience, and investment potential. Situated within walking distance to a premier golf course, this home is ideal for first-time buyers, downsizers, or investors looking for a prime location. Spacious open concept main level with patio doors to rear yard, 3 good size bedrooms and 3 bathrooms, 2nd level laundry, Bonus Separate side entrance to lower level. With low-maintenance living and a location thats close to shopping, Casino, dining, highways, and of course, the golf course, this home is a fantastic opportunity you do not want to miss! (id:52581)
71 - 77 Linwell Road
St. Catharines (Lakeport), Ontario
Very nice clean end unit. Originally it had a 4th Bedroom on the Second floor but it has been converted into a 3 bedroom. One of the few larger units in the complex with a fireplace in the living room, 3 bathrooms, one per floor, 4 pce on the second floor, and 2 pce on the main floor and 2 pce., in the basement. Large family room downstairs, sliding doors from living room to the patio. Very large Primary room with double closets. Included in the maintenance fees are, cable by Cogeco, water, snow removal, lawn maintenance, high speed internet Close to school, bus stop, great park nearby. Easy access to the QEW and Port Dalhousie. There is a Tenant in the unit so please allow 24 Hours for showings. (id:52581)
19 Knoll Street
Port Colborne (Main Street), Ontario
This lovely end unit townhouse is move in ready . With 2 bedrooms, gorgeous flooring throughout and a cozy gas fireplace in the living room, this spacious 1100 square foot bungalow would be a great place to call home. This home is on the ground floor, which makes it handicap accessible. The desirable open concept living space includes oak kitchen cabinets. The large sized bathroom has a bright walk in shower with a waterfall shower head, and a gorgeous granite countertop on the vanity. The utility room, that includes laundry, has lots of space for storage. The outdoor space is the definition of low maintenance! With the yard being what you see at the front of the property, no grass cutting! The great front porch to relax on, includes privacy fence, and shed. This home is perfect for first time home buyers, downsizers, also handicap accessible. A very maintenance free property. There are no fees associated with this freehold townhouse. (id:52581)
Lp20 - 50 Herrick Avenue
St. Catharines (Oakdale), Ontario
Experience life on your own terms. A place where you can do everything you want without worrying about upkeep. Enjoy the pleasure of staying fit and healthy, hosting a party for friends and family or relaxing on a rooftop overlooking nature. You can do all of this and more with the spectacular array of amenities at Montebello. If you love the energy and vibrancy of an uptown address, then you want to call this home. Montebello is a new luxury condominium development by Marydel Homes at 50 Herrick Avenue, St.Catharines. Enjoy the beautifully landscaped courtyard and grounds, sleek upscale lobby and lounge, state-of-the-art fitness center, elegantly appointed party room with kitchen, spectacular, landscaped terrace, Pickleball court, and much more. (id:52581)
Gl06 - 50 Herrick Avenue
St. Catharines (Oakdale), Ontario
Experience life on your terms in this open concept 2 bedroom, 2 bathroom unit overlooking a golf course. A place where you can do everything you want without worrying about upkeep. Enjoy the pleasure of staying fit and healthy, hosting a party for friends and family, or relaxing on a patio overlooking nature. You can do all of this and more with the spectacular array of amenities at Montebello. If you love the energy and vibrancy of an uptown address, then you want to call this home. Montebello is a new luxury condominium development by Marydel Homes at 50 Herrick Avenue, St. Catharines. Enjoy the beautifully landscaped courtyard and grounds, sleek upscale lobby and lounge, state-of-the-art fitness center, elegantly appointed party room with kitchen, spectacular, landscaped terrace, Pickleball court, and much more. (id:52581)
43 Silvercrest Court
Thorold (Confederation Heights), Ontario
ONE LEVEL LIVING with no compromises for family! Welcome to this charming and thoughtfully designed Cape Cod-style home, nestled on a spacious pie-shaped lot in a quiet court in the heart of Confederation Heights. This bright and inviting 3-bedroom, 3-bathroom home stands out with a unique custom layout and accessibility-focused features that make daily living more comfortable and convenient for those with mobility needs. The main level boasts oversized doors and wide doorways, a V-shaped garage designed to accommodate a van lift, and a main floor bedroom complete with a roll-in shower and roll-under vanity offering true one-level living without compromise. The main floor also includes a full 4-piece bathroom and convenient main floor laundry. The open-concept kitchen features a cozy breakfast nook and flows seamlessly into a 16 x 16 L-shaped covered patio with a permanent roof ideal for enjoying your morning coffee or hosting guests in any weather. Upstairs, you'll find two generously sized bedrooms, another 4-piece bathroom, and a tucked-away open-concept office nook perfect for working from home or creative projects. The finished basement offers even more living space with a large recreation/games room, bar area, third full bathroom, and plenty of storage. With nearly 2,000 square feet of well-planned living space, solid construction, and a custom interior tailored for both comfort and accessibility, this home is a rare gem in the neighbourhood. Fridge, stove, and dishwasher are included. Don't miss out on this truly one-of-a-kind opportunity schedule your private showing today! (id:52581)
116 Clare Avenue
Welland (Coyle Creek), Ontario
Welcome to this spacious and beautifully designed 2-storey home, offering over 3000 square feet of luxurious living space. Perfectly suited for family living, this home features 4+1 bedrooms and 4 bathrooms, providing ample room for comfort and convenience. The heart of the home is the open-concept kitchen, featuring a butler's pantry and flowing seamlessly into the large living and dining areas ideal for everyday living and entertaining. A convenient main-floor laundry room adds to the homes practicality. Step outside to a fully fenced yard, complete with a relaxing hot tub and spacious deck, offering the perfect setting for outdoor gatherings or quiet relaxation. The upper floor includes a well-appointed primary suite with an ensuite bathroom and walk-in closets, plus 3 additional generous-sized bedrooms and another full bathroom.The expansive fully finished basement includes an additional bedroom and bathroom, offering excellent potential for an in-law suite, guest area, or extra living space.With a beautifully landscaped yard, modern finishes, and a layout designed for both family life and entertaining, this home offers the perfect blend of comfort and luxury. Located in a desirable neighbourhood close to parks, schools, and amenities, this property is truly a must-see.Don't miss the chance to make this exceptional home yours, schedule a private showing today! (id:52581)
249 Mellanby Avenue
Port Colborne (Main Street), Ontario
This up/down duplex is a great investment opportunity. Located on a spacious 66' x 132' lot, its within walking distance of Main Streets shops, restaurants, and amenities, as well as Lock 8 Park and the canal. Each unit has separate gas and hydro meters.The main-level unit is 750 sq. ft. with two bedrooms, while the upper-level unit is 455 sq. ft. with one bedroom, plenty of natural light, and a natural gas fireplace. A solid income property in a convenient location. (id:52581)
13 - 1465 Station Street
Pelham (Fonthill), Ontario
Life is easy at the Fonthill Yards! Known as the David model, this 2 bedroom, 3 bathroom condo townhouse offers you a stunning modern design with all the amenities you have been dreaming of. Located at the back of the Fonthill Yards site, you can enjoy a nice quiet setting inside and out. The main floor offers stunning 10 foot and 20 foot ceilings, gleaming hardwood floors, a spacious foyer that is absolutely filled with natural light, a 2 piece bathroom, mudroom, pantry, a spacious living room, dining room and a stunning gourmet kitchen with quartz counters, a custom designed bar cabinet, stainless steel appliances and gorgeous LED light fixtures & pot lights. Remote controlled blinds make it easy to create privacy in the evenings. Travel upstairs to find 9' ceilings, the serene primary bedroom with a private spa inspired ensuite bathroom & walk in closet, 2nd level laundry and a large second bedroom with it's own ensuite. Both bedrooms feature large sliding doors leading out to their own balconies. The unfinished basement is currently being used as a home gym and would be a great space for a third bedroom, rec room and another bathroom (3pc rough in). Enjoy a beverage with friends and family on the covered backyard patio while the kids enjoy playing on the lawn. Parking for 2 vehicles between the driveway and attached garage. Only steps away from downtown Fonthill shopping & restaurants, the new Meridian Community Center, St Alexander Elementary school, the Steve Bauer Trail and so much more. Across the street from Sobeys & the LCBO. A few minutes drive away from world class golf and incredible farmers markets. Easy access to the QEW via Highway 20. If you have been after an incredible Fonthill location but have been longing for something with modern design then this is the condo for you! (id:52581)


