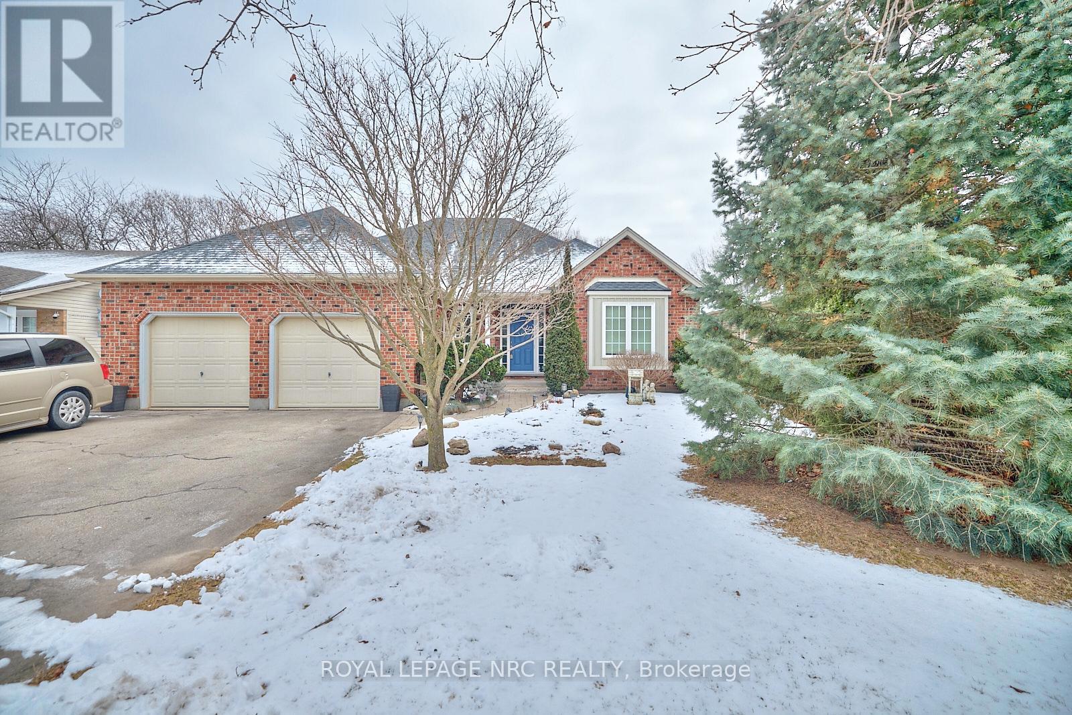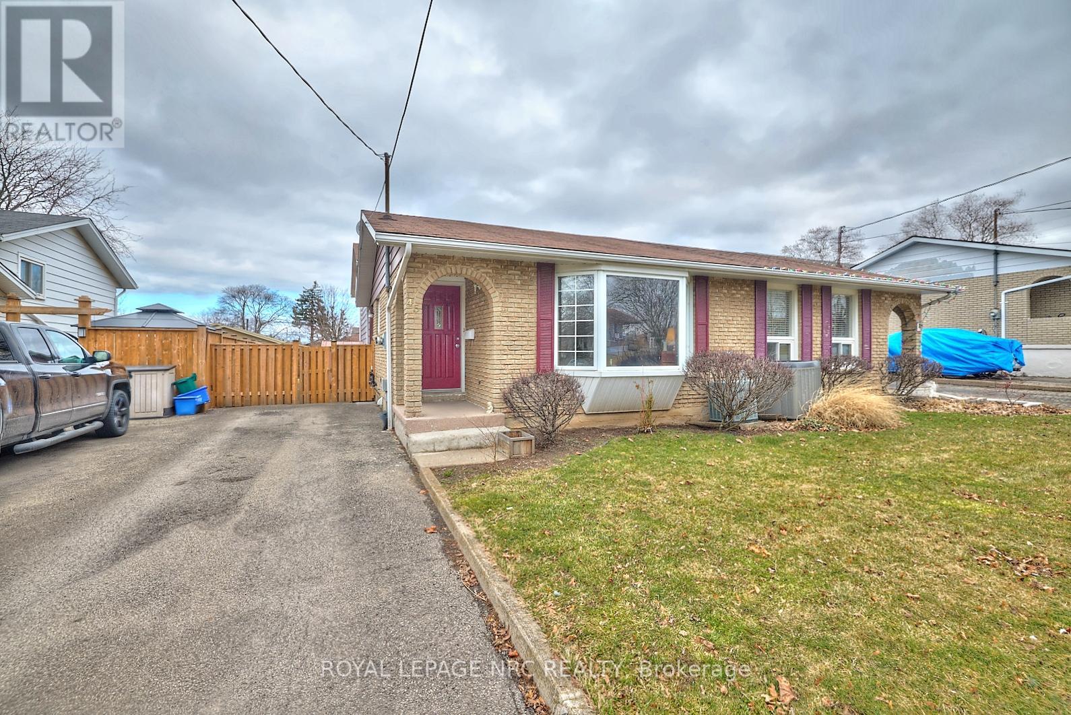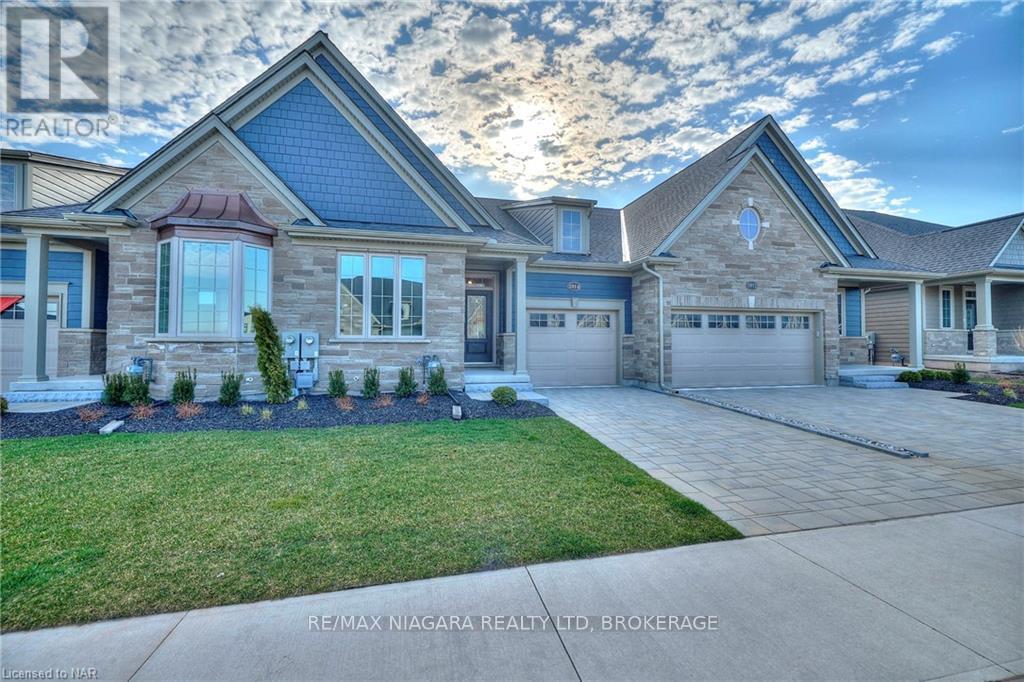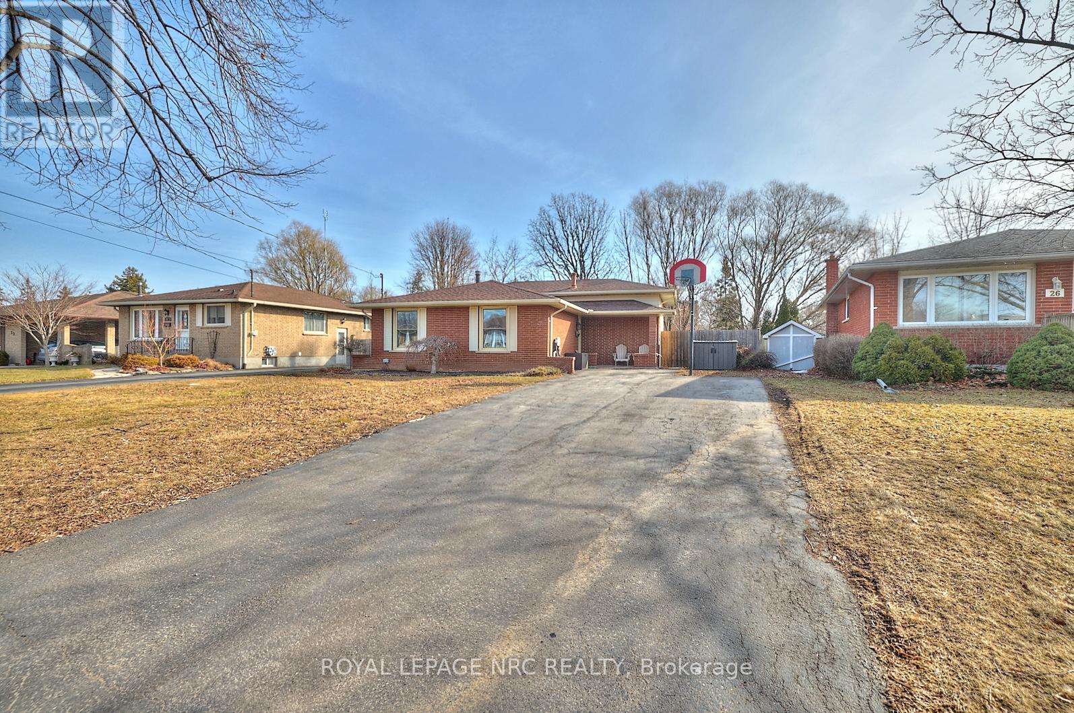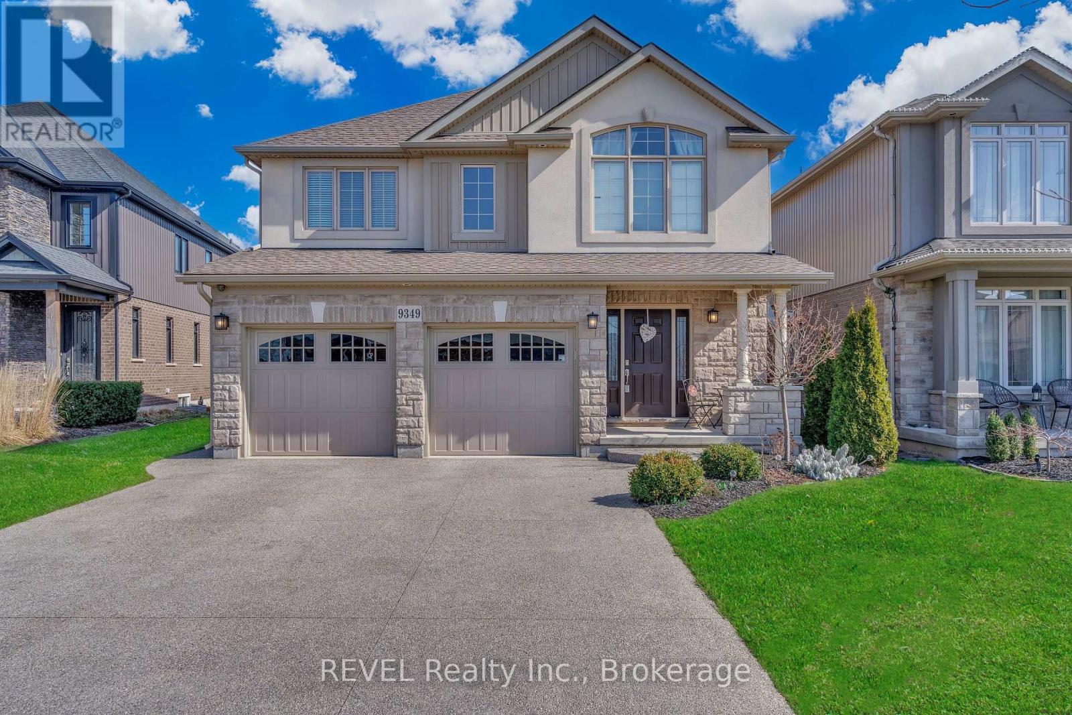Hamilton
Burlington
Niagara
28 Harvest Drive
Niagara-On-The-Lake (Virgil), Ontario
An outstanding, brand-new custom bungalow design curated specifically for Settlers Landing in the heart of Niagara on the Lake in the Village of Virgil and built by Niagara's award-winning Blythwood Homes! Located at 28 Harvest Drive, this newly built home offers a spacious open-concept layout with high-end finishes throughout. The great room features a gas fireplace and seamlessly connects to the modern kitchen featuring top-of-the-line appliances, dining area, and 4-piece bathroom on the main floor. The primary bedroom includes a walk-in closet and a luxurious five-piece ensuite. The finished basement adds additional living space with a recreation area, two extra bedrooms, and a full bathroom. A main-level laundry room with a sink provides added convenience. The home also includes an attached two-car garage and a private double driveway, accommodating a total of four parking spaces. Outdoor features such as front porch sitting area, an expansive 20ftx10ft covered back terrace, and a patio enhance the living experience. Settlers Landing has a breezy countryside feel that immediately creates a warm and serene feeling. Enjoy this location close to the old town of Niagara on the Lake, but free from tourist traffic. Its location and lifestyle are only steps away from award-winning wineries and restaurants, golf courses, shopping, amenities, schools, theatre and entertainment, Shaw Festival and Lake Ontario with easy access to the QEW and US border. (id:52581)
604 - 7 Gale Crescent
St. Catharines (E. Chester), Ontario
Scenic views, beautiful sunsets and carefree condo living all could be yours! Wonderful opportunity to own this lovely, updated, 3 bedroom, 2 bath corner suite on the 6th floor. Welcome to Unit #604 at the popular Mill Run Condos. Boasting 1349 sqft with one underground parking space, this bright, spacious unit offers loads of natural light flowing through a multitude of windows, eat-in kitchen with quaint dinette, stylish countertop & backsplash, plenty of cabinetry, bright, inviting living room with newer carpeting (2022), formal dining room with attractive vinyl flooring (2022) and 3 bedrooms (one currently used as a media room) including a large primary bedroom with double closets and a 4 piece ensuite. Handy in-suite laundry with stackable washer & dryer, shared 3 piece bath and good sized storage room with shelving. So much to enjoy & keep you entertained as this building is loaded with amenities and features an indoor pool, whirlpool, his and her saunas, rooftop terrace and outdoor garden area, billiard room, gym, library and observation rooms, rentable party room, workshop, games room, car wash and visitor parking. With an ideal location, this complex is walking distance to the downtown core featuring shops, restaurants, entertainment and nightlife, quick & easy access to Highway 406 & QEW, public transit, golf, just minutes to the Pen Centre and a short drive to Port Dalhousie and NOTL. The condo fee of $1195.49 includes use of all the amenities as well as heat, hydro, water, internet and basic cable. This building and unit have it all! Get ready to move-in and enjoy! (id:52581)
18 Julie Drive
Thorold (Confederation Heights), Ontario
Ideal home or investment property in Thorold! This fully renovated, licensed student rental offers three spacious bedrooms upstairs, plus a versatile basement room with an egress window that can serve as a fourth bedroom or family room. With three bathrooms, including a 3-piece on the second floor, a 2-piece on the main floor, and a 2-piece with a shower in the basement, there is ample space for everyone. Renovated in 2014 with updated flooring, windows, kitchen, and bathrooms, additional upgrades include a new furnace and AC in 2015, a new roof in 2022, and fresh paint in December 2024. Complete with garage and driveway parking, as well as all essential appliances, this move-in-ready property is an excellent opportunity. Conveniently located near Brock University with multiple bus routes just minutes away and steps from Big Red Market for all your grocery needs. Schedule your viewing today! (id:52581)
75 - 6705 Cropp Street
Niagara Falls (Morrison), Ontario
The Cannery District was designed to offer new stylish living in the heart of Niagara. Open concept floorplan, bright kitchen, quartz counter tops throughout, featuring combination kitchen/dining & living room, convenient 2 pc washroom, vinyl plank flooring, air conditioner, 2 bedrooms, 4 piece washroom. Expansive 346 square feet of intimate and private roof terrace great for entertaining. Fridge, stove, dishwasher, stackable washer & dryer and window coverings. First and last months rent, Driver's Licence, rental application, TransUnion credit report, letter of employment, references, liability insurance and 2 most current pay stubs. $2,100 per month plus utilities and rental hot water heater. (id:52581)
23 Grange Crescent
Niagara-On-The-Lake (Virgil), Ontario
This stunning, spacious bungalow is located in the highly sought-after Niagara-on-the-Lake, offering over 2500 sqft of beautifully finished living space. The home features 5 bedrooms and 2 full bathrooms, ideal for a growing family or those who love to entertain.The main floor boasts a bright and airy living room with vaulted ceilings, hardwood floors, and a cozy gas fireplace that adds warmth and charm. The open-concept kitchen flows seamlessly into the dining area, making it perfect for hosting gatherings. A large patio door leads to a beautifully landscaped backyard, creating an inviting space for outdoor enjoyment.On the main level, you'll find three generously-sized bedrooms, including a master suite complete with its own 4-piece ensuite. The other two bedrooms share a full 4-piece bathroom, ensuring comfort for the whole family.The fully finished basement expands the living space, offering two additional bedrooms, a rough-in for a bathroom, and a large recreation room and playroomideal for family activities or hosting guests.This home has received numerous updates over the years, including a 200 amp electrical service, a new furnace and air conditioning system (installed in 2019), and a new roof (replaced in 2018). Additional highlights include a double-car garage and parking for up to 6 vehicles, offering a total of 8 parking spaces.Nestled in the heart of Niagara-on-the-Lake, this property provides the perfect blend of tranquility and convenience. Just minutes from the lake, you'll enjoy breathtaking views and be surrounded by world-class wineries, local markets, and historic charm. With top-rated schools nearby, this home is an ideal choice for families seeking a peaceful lifestyle while being close to everything this beautiful area has to offer.Dont miss the opportunity to own this gorgeous home in one of the most desirable locations in Niagara-on-the-Lake! (id:52581)
402 - 385 Winston Road
Grimsby (Grimsby Beach), Ontario
Discover modern condo living at its finest in this stunning 2-bedroom, 2-bathroom +/-982sqft suite at 385 Winston Rd! Large windows and two private balconies, this bright and airy unit offers breathtaking views and an open-concept layout design. Sleek kitchen features quartz countertops, stainless steel appliances, and a spacious island, seamlessly flowing into the living and dining area, perfect for entertaining! The primary bedroom includes an ensuite, while the second bedroom is ideal for guests or a home office. Enjoy the convenience of in-suite laundry, premium building amenities (including gym), and a prime location close to the waterfront, shops, dining, and highway access. Experience the best of lakeside living! One exclusive underground parking space and storage locker included. (id:52581)
153 Summersides Boulevard
Pelham (Fonthill), Ontario
New Luxury Freehold Townhouse in a Prime Fonthill Location! Built in 2021, this townhome features modern high-quality finishings, functional layout, and has the added potential for additional living space with a separate unit ready for finishing in the basement. Prime location just steps away from the Meridian Centre. Walking distance to shopping, stores, restaurants, gym, and community centre! Walk up the steps of your covered porch to a gentle and warm welcoming open concept main floor layout. Living room, dining room, and kitchen all flow into each other creating a beautiful space for the whole family. White kitchen is complete with quartz countertops & stainless steel appliances (included). 2-piece bathroom on the main floor. On the second floor, 3 bedrooms and 2 bathrooms. Primary bedroom is located in the rear with a walk-in closet and a 3-piece ensuite bathroom featuring a beautiful tiled walk-in shower. Laundry closet also on the second floor for added convenience. Basement is a huge added bonus! Separate basement walk-up entrance at the front of the unit, with the space below ready for a one-bedroom or bachelor unit. Separate mechanical room already framed out, bathroom plumbing roughed in, plus space to add an additional kitchen. This is an amazing feature for a buyer looking for rental income or a family looking for a separate space for a granny suite or in-law unit. It's ready for you to make it your own! Single car detached garage is located at the rear of the property with a private single wide driveway. This leads to a fully fenced yard. Very unique property in a great location. Quality construction, lots of value. Come see it for yourself! (id:52581)
45 Green Maple Drive
St. Catharines (Secord Woods), Ontario
SITUATED IN THE HEART OF SECORD WOODS, THIS 4 LVL BACKSPLIT SEMI HAS BEEN METICULOUSLY CARED FOR BY THE SAME FAMILY SINCE 1989! WITH ALMOST 1600 SQFT OF FINISHED LIVING SPACE, 3 BED AND 2 FULL BATHROOMS, THERE IS PLENTY OF ROOM FOR YOUR FAMILY OR TAKE ADVANTAGE OF THE SEPARATE ENTRANCE AND CITY INCENTIVE FOR AN AUXILIARY DWELLING UNIT. THIS IS AN INCREDIBLE INVESTMENT OPPORTUNITY FOR ANY BUYER. CALL TODAY TO BOOK A SHOWING! (id:52581)
3914 Mitchell Crescent
Fort Erie (Black Creek), Ontario
The dream bungalow townhome you've been searching for is here! Recently built and over 1300 sq ft of move-in ready living space. As you enter this stunning townhome, you'll be greeted by a sprawling foyer with beautiful tile and modern light fixtures. Leads right into the bright, open kitchen with an island and high-end finishes including quartz counters, pot lights, beautiful cabinetry and SS appliances. The Great Room leads out to a private covered 11x10 back deck, the perfect reading or coffee-sipping spot. 2 bedrooms and 2 bathrooms, the Primary Bedroom features a huge, luxurious Primary Ensuite with a large elegant vanity with double sinks, soaker tub and separate shower, all leading into a spacious walk-in closet. The second bedroom is a great size as is the second full bathroom. Main floor laundry, single car garage with inside entry, driveway with interlocking brick. The basement is unfinished but is super bright and has all the potential for an in-law set up. People LOVE living in this desirable area - Black Creek is one minute from the beautiful Niagara River and the scenic Niagara Parkways walking, running and cycling trails but is still close to every amenity and convenience, very close to the QEW, the US border, Niagara Falls, wineries, golf courses and more! (id:52581)
28 Ramsey Street
St. Catharines (Lakeport), Ontario
Spacious and well maintained 4 level back-split located on a quiet, mature street in central St. Catharines. The home is fully finished on all levels and features 4 bedrooms, 2 full bathrooms, a basement walkout, large fully fence yard and private driveway parking for 6+ vehicles. Extensively updated throughout including; newer furnace (2019), kitchen / granite countertops and stainless steel appliances (2017), roof shingles (2016) and hardwood flooring (2016). The home is tastefully decorated throughout, is newly painted, carpet free, has central vac, central air, front yard built-in sprinkler system and much more. Close to shopping, transit, schools, parks the lake and more. Book your private viewing today! (id:52581)
9349 Madison Crescent
Niagara Falls (Forestview), Ontario
Welcome to 9349 Madison, a home that combines style, space, and a prime location in the heart of Fernwood Estates, Niagara Falls. With over 2,400 sq. ft. of living space, this two-story gem is perfect for those who want room to breathe and live comfortably. Tucked away on a quiet crescent with minimal traffic, you're still just moments away from everything you need local amenities, bus routes, and golf courses are all nearby.The backyard is a true highlight, offering endless possibilities for family fun, a future pool, or unforgettable gatherings with friends. Step out onto the large deck, ideal for summer evenings and outdoor entertaining.Inside, the home is a blend of sophistication and practicality. Recently upgraded lighting adds a touch of elegance throughout (not shown in photos), while the newly installed quartz countertops in the kitchen bring a contemporary edge to this well-maintained home. Upstairs, you will find four spacious bedrooms and a versatile open area that can be whatever you want it to bean office, a playroom, or your favourite hangout spot. Plus, the convenience of second-floor laundry makes everyday life just that much easier.The curb appeal of this home is hard to ignore, from the lush landscaping to the stamped concrete driveway, which fits up to four cars. The stucco and stone accents give it a sleek, polished look. Inside, the open-concept layout flows effortlessly, with a large dining area, cozy breakfast nook, and easy access to the kitchen via the mudroom and attached garage.At 9349 Madison, you're not just buying a home you're stepping into a lifestyle. Ready to move in and enjoy? (id:52581)
414 First Avenue
Welland (N. Welland), Ontario
Welcome to 414 First Ave in Welland. This spectacular semi-detached raised bungalow is a wonderful family home with in-law capabilities in the lower level. The upper level features 3 bedrooms, bathroom, laundry, kitchen plus living and dining room. The lower level would make an excellent inlaw suite with its own private separate entrance, 3 bedrooms, bathroom, kitchen, living room and laundry room. Perfect home for a growing family, close to many schools, shopping and restaurants. Great for commuters too, minutes to HWY 406. Parking for 3 cars in the driveway, private backyard. Come see 414 First Ave today! (id:52581)






