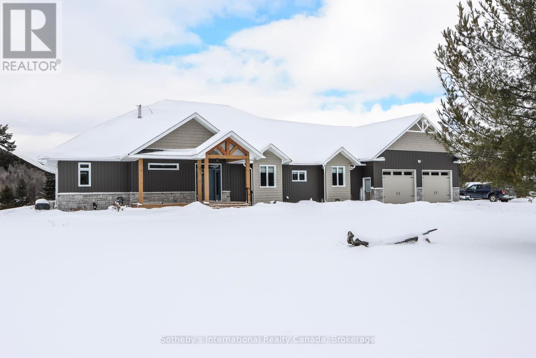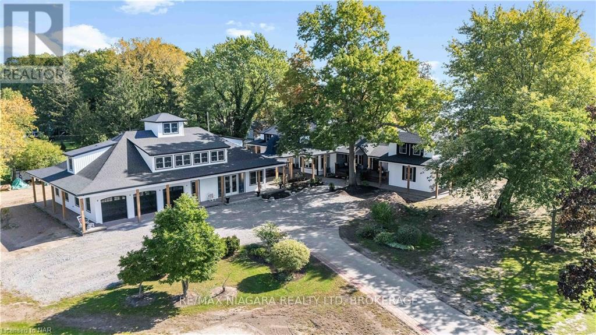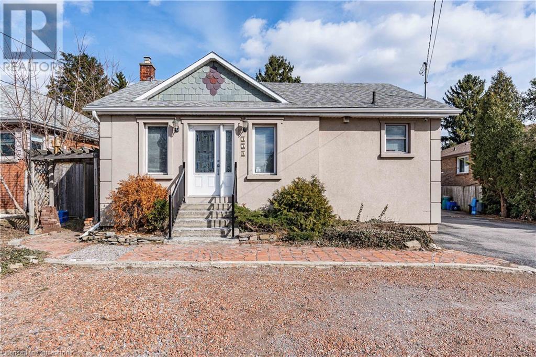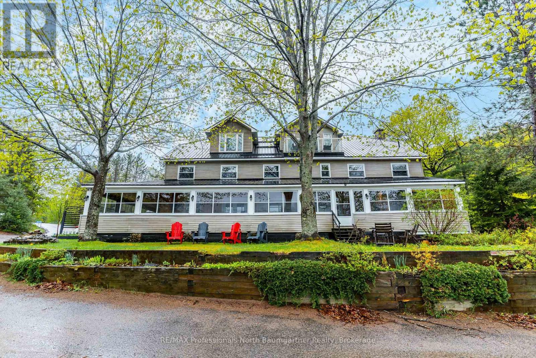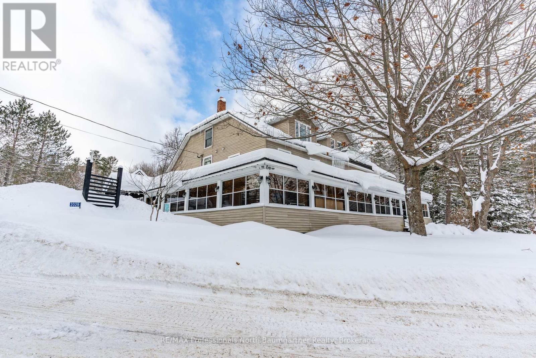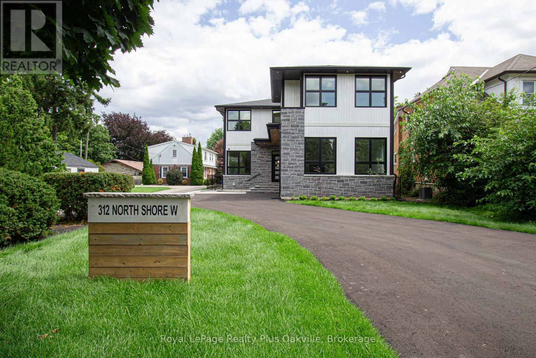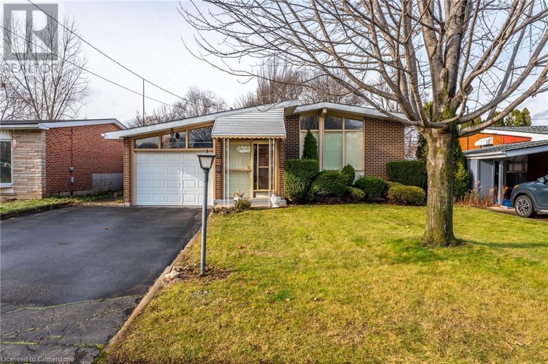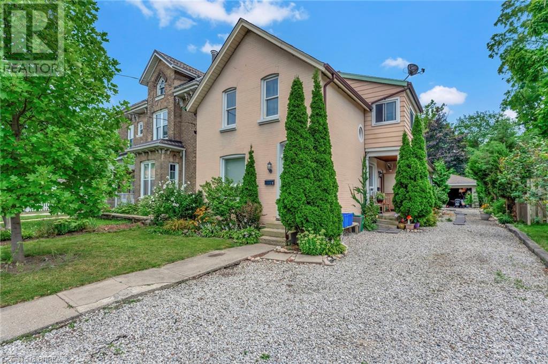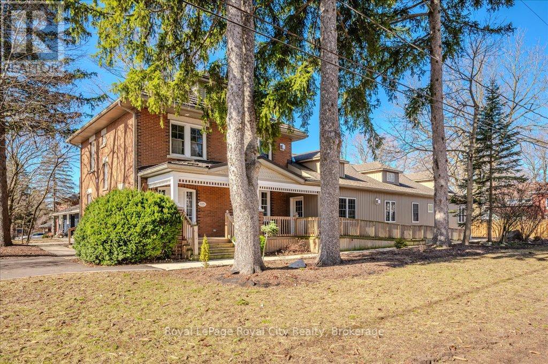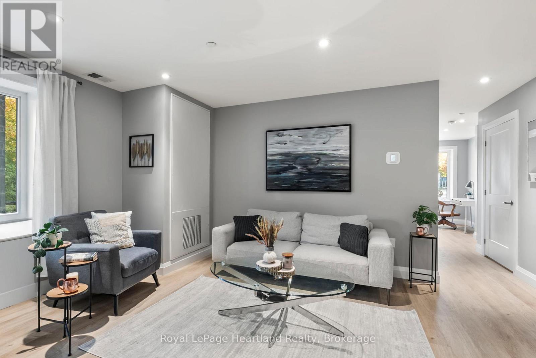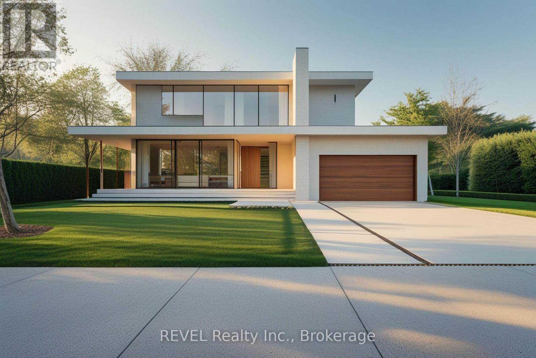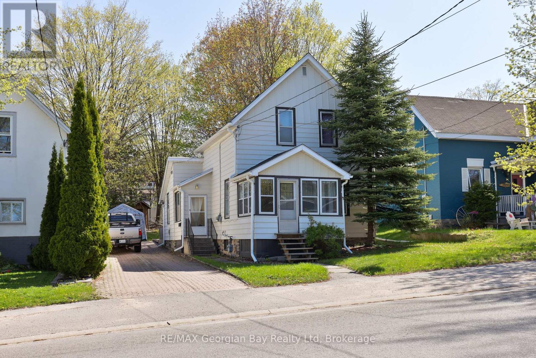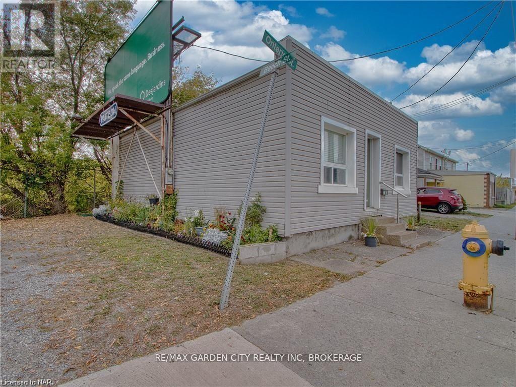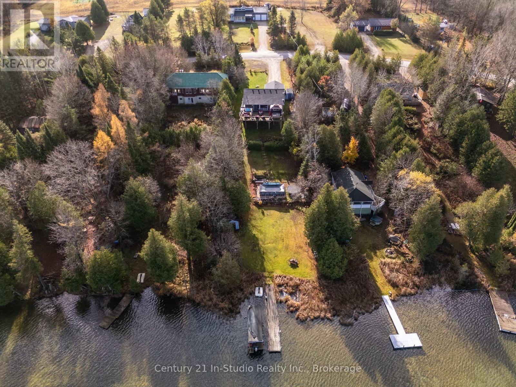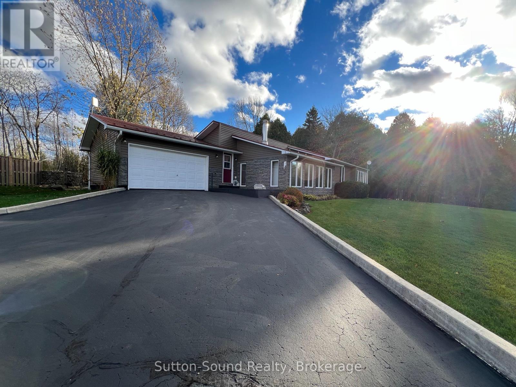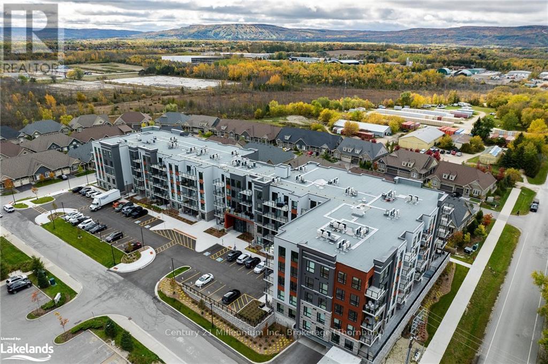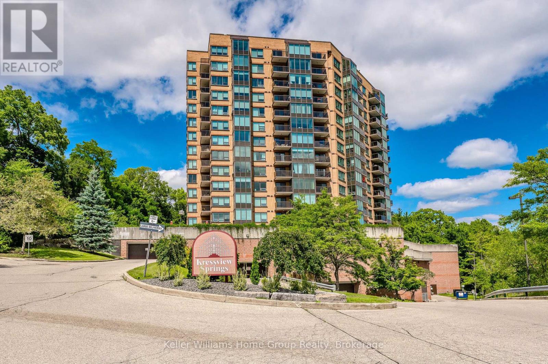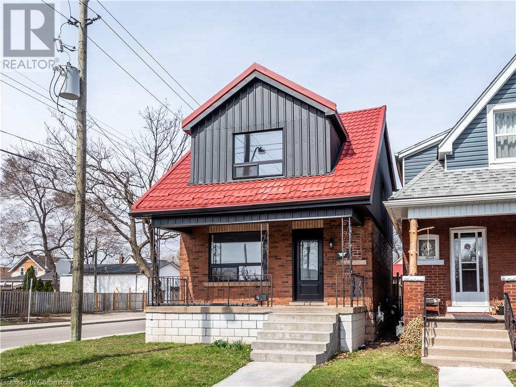Hamilton
Burlington
Niagara
1210 River Road
Sables-Spanish Rivers, Ontario
Client RemarksLocated on the shores of Spanish River, home to incredible fishing and a short boat ride to the North Channel and the open waters of Lake Huron, sits this stunning custom newly built home. With no expense spared and extreme attention to detail, this custom built 3 bedroom bungalow truly has to be seen to be appreciated. Driving up to the property you will instantly be impressed with the country setting, sitting on almost 7 acres, nearly 400 ft of shoreline and surrounded by apple, plum and cherry trees; this property is the perfect blend of mature trees, open play areas and functional waterfront. As you walk into this home you are struck by the comfort of the warm stone fireplace with accents of aged barn-board and the engineered hickory flooring that spans throughout the home. The designer kitchen with 2-tone cabinetry, a large centre island, quartz countertops and built-in appliances creates a perfect culinary and entertainment space, feeding into the dining space that features full height windows highlighting the perfect views of the river from every inch of this home. The owner's self proclaimed favorite room is the large recreation & spa room with vaulted ceilings accented with a reclaimed barn beam, full height south facing windows and featuring a walk-in 17' Jacuzzi Hydrospa as the focal point. The indoor/outdoor living space continues when you step from the living room or recreation room onto the 32' x 20' covered porch to relax or entertain family and friends. Retreat at the end of the day to the large primary suite with walk-in closet and ensuite bath or to one of the secondary bedrooms, each housing their own king sized bed and walk in closets. This home also features a 1300sq.ft triple bay garage with extra tall ceilings and a separate dry boat house (detached garage) with unfinished loft space above. Come explore all this home has to offer and fall in love with waterfront living on the Spanish River. (id:52581)
214 Windmill Point Road S
Fort Erie, Ontario
Welcome to a breathtaking beachfront estate offering over 10,000 sq ft of luxurious living space and unparalleled outdoor amenities, including a private 6-hole golf course, tennis and basketball courts, and a beach volleyball court for endless outdoor fun. This expansive two-storey property boasts 5,800+ sq ft in the main residence, featuring 7 spacious bedrooms, 5.5 bathrooms, and two well-appointed laundry rooms, ideal for large families or hosting guests. The home has been meticulously upgraded, with a brand-new roof, siding, insulation, windows, doors, and an upcoming stone-accented front entrance. Climate control is a breeze with a refurbished furnace, three new heat pumps two for the main house and one for the garage and a new boiler system and A/C, ensuring comfort throughout the seasons. A backup generator is in place to ensure uninterrupted power, adding peace of mind to the estates luxury and comfort. An additional 4,000+ sq ft garage/guest house offers 5 bedrooms, 3.5 bathrooms, laundry facilities, and a kitchenette, providing an ideal retreat for guests, extended family, or potential rental income. (PLEASE NOTE THIS PROPERTY IS UNDER RENOVATION AND CONSTRUCTION) Plans for a beachfront outdoor kitchen promise a seamless flow from indoor to outdoor living, perfect for entertaining and soaking in stunning Lake Erie views. With its beachfront setting, private golf course, and exceptional recreational amenities, this estate presents a rare opportunity for refined living in a private, scenic paradise. This property also offers an opportunity to purchase the entire 11 acre site which includes two 1.5 acre estate lots off Windmill Pt Rd. Fully approve pending final signature required to be completed by Dec. 2025. (id:52581)
439 Upper Gage Avenue
Hamilton, Ontario
Welcome to this charming two-bedroom main-level unit, where comfort meets convenience. Step inside to find beautiful hardwood flooring in the living room and bedrooms, adding warmth and character throughout. The modern 3-piece bathroom and brand-new kitchen are designed to make everyday living easy, with all the features you need for cooking and relaxing. In-unit laundry means no more trips to the laundromat, and parking for one car is included. Plus, the option to keep the furniture offers added convenience, so you can move right in. Tenants have a choice when it comes to utilities: either pay 60% of the household utility costs (water, heat, and hydro), or add $200 per month to the rent for a simplified, all-in-one payment. Located close to Juravinski Hospital, shopping, public transit, and more, this home is perfectly situated for easy access to everything you need. Make this easy, comfortable living arrangement your new home! (id:52581)
Unit 1 - 2029 Little Hawk Lake Road
Algonquin Highlands (Stanhope), Ontario
Welcome to the Woodview Suite at Oakview Coliving www.oakviewcoliving.com - a rare opportunity to own a piece of lakeside living on Little Hawk Lake. This premium corner unit, the largest available in this distinctive coliving property, offers an exceptional living experience with its dual-aspect windows showcasing serene views of the manicured grounds and tranquil woodland beyond. The thoughtfully designed space features two generously proportioned rooms complemented by a private four-piece ensuite bathroom and walk-in closet with built-in shelving. Elegant hardwood floors flow throughout, while a sophisticated neutral color palette creates a calm, contemporary atmosphere. Custom window treatments provide both privacy and light control while framing the natural beauty outside. As an owner of Unit 1, you'll receive a 13.657% equity stake in this remarkable property, along with access to an array of shared amenities that enhance the living experience. The building features extensive common areas, including a professional-grade kitchen with a spacious pantry, perfect for both casual dining and entertaining. The wraparound porch, spanning over 1000 square feet, provides an ideal setting for outdoor relaxation and social gatherings. The property's lakefront location offers endless recreational possibilities, with a private dock and expansive backyard for outdoor enjoyment. Whether you're seeking a peaceful retreat or a vibrant community atmosphere, 2029 Little Hawk Lake Road delivers both with understated elegance. This is more than just a home - it's an investment in a lifestyle that combines private luxury with the benefits of community living in a pristine lakeside setting. (id:52581)
Unit 4 - 2029 Little Hawk Lake Road
Algonquin Highlands (Stanhope), Ontario
Welcome to the Sunrise Suite at Oakview Coliving www.oakviewcoliving.com - a rare opportunity to own a piece of lakeside living on Little Hawk Lake in a vibrant co-living community. This thoughtfully designed unit combines the privacy of personal space with the richness of shared amenities. True to its name, this stunning unit greets each day with spectacular morning sunlight dancing across Little Hawk Lake, visible through your generous windows equipped with premium Hunter Douglas blinds. The thoughtfully designed space features a separate bedroom and living room, creating an ideal flow for both relaxation and entertaining. Original pine floors throughout add warmth and character, while fresh neutral paint provides a contemporary canvas for your personal style. Storage is abundant with a double closet, and the modern four-piece bathroom offers full functionality with style. Step outside your private retreat to enjoy an impressive array of shared spaces. The property boasts a professional-grade kitchen with an expansive pantry, perfect for both solo cooking and community gatherings. The stunning wraparound porch extends over 1000 square feet, offering the perfect setting for morning coffee or evening relaxation while taking in views of the lake. Your 13.521% equity share in this distinctive property grants you access to the building's full amenities, including extensive lakefront features. Located at 2029 Little Hawk Lake Road, the Sunrise Suite represents an exceptional opportunity to own a piece of lakeside luxury while being part of a vibrant community. With access to multiple large common areas and lakefront activities, this property offers the perfect balance of private retreat and social connection. Don't miss this chance to wake up to stunning lake views and become part of this waterfront community. (id:52581)
312 North Shore Boulevard W
Burlington (Bayview), Ontario
Spectacular custom built dream home with gorgeous lake views located in beautiful Aldershot. No expense was spared, and no detail overlooked during the creation of this show piece! The attention to detail is everywhere, with the soaring ceilings, custom millwork, functional open concept flow! Notable refinements include generous use of stone both inside and out, hardwood, multiple spa ensuites, large functional principal rooms, spectacular chef's kitchen with top of the line Sub-Aero and Wolf built-in appliances, custom cabinetry, and oversized island for effortless entertaining, multiple fireplaces, and a soaring 2 story family room. Just under 7,000 sq ft of living space, this bedroom home has it all. Some images are virtually staged. (id:52581)
60 Sunrise Drive
Hamilton, Ontario
Desirable Family Neighbourhood. Short walk to both Secondary and Primary Schools in this classic style home. Grow your family or downsize to this 3+1 bedroom bungalow, complete with galley style eat-in kitchen, bright and spacious living room/dining room. Inside entry from garage to mudroom with storage closet and exit to backyard. Basement complete with retro rec room, additional bedroom, bathroom, workshop area, laundry room and desired cold room. Super close to Highway Access, shopping of all kinds and entertainment. Don’t miss out on this gem! (id:52581)
39 Port Street
Brantford, Ontario
Attention Investors! Immediate income potential awaits with this legal Triplex in the Eagle Place Neighbourhood of Brantford, ON. Featuring ample parking and an outdoor area with a delightful large green space this property offers attractive amenities for all residents. Each single bedroom unit is equipped with essential appliances including a refrigerator and stove, a full bathroom, and spacious living areas filled with natural light. The front main floor unit boasts an attractive deck accessed from the living room. The main floor back unit has a charming patio overlooking the backyard and the convenience of two separate entrances. The upper floor unit is accessible from the front door and includes an additional room that could be used as a den, office, or second bedroom. The main floor front unit and upper floor unit are both currently Tenanted, ensuring immediate rental income upon acquisition. The main floor back unit will be vacant upon acquisition, presenting a potential for additional rental income. Shared laundry facilities in the basement cater to the convenience of all tenants. Don't miss out on the chance to generate substantial income with this well-established Triplex. Schedule your showing today to explore its full potential. (id:52581)
125 Richardson Street
Guelph/eramosa (Rockwood), Ontario
Seize a rare investment opportunity with this fully renovated, income-generating property, nestled in the heart of Rockwood. Offering versatile potential for multi-family living or long-term rentals, this property is designed to retain a steady income stream. The interior of the home boasts a unique design with 7 spacious, 1 bedroom suites, each with their own ensuite- 4 wheelchair accessible suites on the main level, 2 suites on the second level, and 1 suite on the third level. All units offer ample closet space and large windows, and share access to a spacious eat-in kitchen with two double sinks, two dishwashers, an industrial sized fridge/freezer combo, and an oven. Additional shared spaces include a convenient laundry room and a cozy den. The finished basement is equally adaptable, featuring a recreation room with a wet bar, a 4 piece bathroom, and an unfinished space that is ideal for additional storage. Situated in a prime location near the Rockwood Conservation Area, enjoy a serene, picturesque setting while being within easy reach of outdoor activities and amenities. Plus, a bus route to Guelph adds to the property's appeal. 2 driveways offer ample parking, while an accessible ramp to the main level ensures convenience for all tenants. This is a turnkey investment as all suites are currently rented to long-term tenants, providing a profitable rental base. (id:52581)
105 - 187 Victoria Street W
North Huron (Wingham), Ontario
Welcome to Riverside Apartments, a newly-built apartment complex. Appropriately named, Riverside Apartments backs onto the beautiful Maitland River and is located on Victoria Street in the town of Wingham. If you are looking for a maintenance-free lifestyle and the convenience of being within walking distance to downtown, this is the perfect home for you! The ASPEN is a 1 bedroom, 1 bath unit is boasting with natural light, in suite laundry, a spacious open concept design with bright and modern finishes and ample storage. Wingham, a rural town located in North Huron Township, is just over an hour from London and Kitchener-Waterloo and is a short drive to Lake Huron. This charming town offers local shops and dining experiences, walking trails, a community complex with indoor pool, ice rink and fitness facilities, grocery stores, medical facilities, schools, and a small town feel. *Photos included are of the model suite. Waterfront with traveled pathway between. (id:52581)
504329 Grey Road 1 Street
Georgian Bluffs, Ontario
Opportunity awaits! This rare and remarkable waterfront lot has an outstanding view. Property is being sold as is where is. Total living space of 1220 square feet. Call today to book a personal showing. (id:52581)
8 Kent Street
Niagara-On-The-Lake (106 - Queenston), Ontario
Located in the charming village of Queenston, The Brockview is a stunning custom-built home offering an unparalleled opportunity to shape your dream residence. Named The Brockview for its spectacular views of Brock's Monument, this property offers breathtaking sights from many areas within the home. With $400,000 towards your finishes, this is more than just a property it's a chance to make it truly yours. This exquisite 2800 square foot home, designed by the renowned Benchwood Builders, boasts breathtaking views of the Escarpment and is just steps away from the tranquil Niagara River. Inside, the expansive layout features 3 bedrooms and 3+1 bathrooms, perfectly blending luxury with functionality. As you enter, youre greeted by a grand foyer, floor-to-ceiling windows flood the space with natural light, accentuating the soaring 10-foot ceilings and open-concept design that elevate the sense of space and airiness. At the heart of this home will be your gourmet kitchen that will make every meal feel like an event, providing ample space for cooking and entertaining. Your second story offers an amazing balcony and the walk-up basement opens to the outdoors, offering endless possibilities for customization. Situated on an expansive 80' x 120' lot, the property is enveloped by mature trees, offering privacy and a sense of tranquility. A beautiful wrap-around front porch invites you to unwind and enjoy the scenic beauty of your surroundings. You're not just purchasing a home you're embarking on a journey to create a space that is a true reflection of your style and taste. Don't miss out on this exceptional opportunity, backed by the expertise of a trusted builder. Let's create your ideal living experience. (id:52581)
23 Maria Street
Penetanguishene, Ontario
Affordable Home in a Great Location! Calling all first-time home buyers and investors! This charming 3-bedroom home is a fantastic opportunity to get into the market. Featuring a bright kitchen, open living and dining area, with hardwood floors, this home offers a comfortable and functional layout. Enjoy the convenience of gas heating, plenty of parking, and a spacious 50' x 165' in-town lot. Plus, with a new roof and soffits (2021), some updates are already taken care of! Located within walking distance to all amenities and beautiful Georgian Bay, this home is priced to sell and ready for its next owner. Don't miss out! Book your showing today! (id:52581)
243 Ontario Street
St. Catharines (451 - Downtown), Ontario
Four-plex, with major potential upside. 5 hydro meters. Ample parking spots. 5 bathrooms. New shingled roof 2021. All water heaters are owned. Apprx 3000+ sq ft of finished living space. Income from the billboard. Close proximity to former General Motor Lands. Close proximity to proposed large condominium site on Pleasant avenue. Bachelor. Two 1 bedrooms+dens. One 2 bedroom + den with a finished basement with living room and full bathroom, with entrance to the basement at the front of the house. Legal non confirming currently rented as 4 units, CITY RECOGNIZES BUILDING AS 5 UNITS. (id:52581)
G204 - 275 Larch Street
Waterloo, Ontario
Perfect For Investors Or University Parents. Vacant Possession Available. Unbeatable Location, Few Minutes Walk From Both Wilfred Laurier University And The University Of Waterloo, While Close To Ion/Lrt Transit And 5 Mins To Highway 7/8. Very Bright Fully Furnished Two-Bedroom and Two Full Bathrooms Modern Condo With Huge Balcony To Enjoy. Features All Kitchen Stainless Steel Appliances, Carpet-Free Living Spaces Throughout, And An Open-Concept Living Area. Private In Suite Laundry. Internet, Water, And Heat Included In The Condo Fees. Only Hydro Is Extra. (id:52581)
32 Ridgeview Crescent Unit# 14
St. Davids, Ontario
Nestled in the prestigious Tanbark Heights Community, this stunning luxurious bungalow, offers an unparalleled living experience. No detail has been overlooked, as it features many quality upgrades throughout. The spacious open-concept main floor is perfect for entertaining, w/ a large eat-in kitchen boasting ample cupboard space, SS appliances, quartz counters, tiled backsplash & island w/breakfast bar. The separate dining room opens up to a partially covered deck w/ natgas hookup. The inviting great room showcases a gas fireplace, creating the perfect ambiance. The Primary bedroom is complete w/ a walk-in closet & 5pc ensuite bath. Main floor laundry. The finished basement expands your living space, featuring a bedroom, versatile den, 3pc bath, family room w/ fireplace & rec room w/ a walk-out to the backyard. Easy access to schools, parks, scenic trails, wineries, major highways & amenities, this home offers the perfect balance of luxury, comfort & convenience. A definite must see! (id:52581)
474839 Townsend Lake Road
West Grey, Ontario
UNIQUE WATERFRONT OPPORTUNITY! This 4 bed 2 bath home has all the makings of a superb family retreat, or private waterfront home, right in the heart of the Grey County. A fantastic opportunity presents itself to the buyer with an eye for value and a vision for the future. This wonderful home sits on a huge waterfront lot on Townsend lake - one of a only a lucky few this private road of less than 20 homes - THIS LOT IS 300 FEET DEEP X 70 FEET AT THE ROAD and inside the home the rooms are just as spacious. From the moment you walk in the front door, there is a sense of space, large open concept living / kitchen flows out to a huge deck (42' x 23') over looking your private backyard oasis and 72 FEET OF LAKEFRONT. Downstairs features a 2 more large beds and fantastic family room with wood stove and walk-out to the back yard, full height ceilings throughout. Head out from the comfort of the rec room and down to your private dock, above ground pool on a full concrete pad, the boathouse, dock and the natural beauty of Townsend Lake. It's a motorized lake, and great for fishing and swimming and fun in the sun all day for you, the family and friends. Clean Lake, Clean Living and an incredible value for waterfront in a well designed and constructed home that is waiting for you to make it your own. (id:52581)
502230 Grey Road 1 Road
Georgian Bluffs, Ontario
Welcome to your dream retreat! This stunning 3-bedroom, 3-bathroom bungalow comes with the additional privacy of a second lot brining the total area to just under an acre. Featuring breathtaking sunset views of Colpoy's Bay, making it perfect for enjoying serene evenings as you watch the sunset drop behind the cliffs of the Niagara Escarpment and the shores of the Bay. The open-concept living area features large windows that flood the space with natural light, showcasing the beautiful water views. The cozy living room flows seamlessly into the dining area and modern kitchen, making it ideal for entertaining. The well-appointed kitchen boasts ample counter space, and plenty of storage in the hardwood cabinetry, perfect for casual dining while soaking in the views. Relax in the generous master bedroom complete with an ensuite bathroom and four season sunroom with water views, offering a private oasis to unwind. Wake up to stunning water views every morning! Two more spacious bedrooms provide plenty of room for family and guests, with easy access to a beautifully designed full bathroom. Step outside onto the expansive deck, perfect for alfresco dining or simply enjoying the sunset. The landscaped yard is ideal for gardening, play, or enjoying the tranquility of nature. Nestled close to Wiarton, you'll enjoy the convenience of local shops, restaurants, and recreational activities. With nearby hiking trails and water access, outdoor enthusiasts will find plenty to explore. Additional Features: Laundry room with storage Attached garage Energy-efficient heating and cooling Beautifully maintained landscaping This property is a rare find that combines comfort, style, and stunning natural beauty. Don't miss your chance to own a piece of paradise near Colpoy's Bay. Schedule your private showing today! Property includes the adjacent lot as one parcel. (id:52581)
207 - 4 Kimberly Lane
Collingwood, Ontario
Welcome to Royal Windsor Condominiums in Beautiful Collingwood - This Brand new DYNASTY suite (1,305 Sq ft) has a two bedroom, two bathroom floor plan. 2 (Tandem) assigned underground parking spaces, and a storage locker are included with the purchase of this state of the art, condo with luxuriously appointed features and finishes throughout. Step into a modern, open-concept space filled with natural light, featuring luxury vinyl plank flooring, quartz countertops, smooth 9ft ceiling, soft-close cabinetry, and elegant pot lights throughout this spacious unit. Royal Windsor is an innovative vision founded on principles that celebrates life, nature, and holistic living. Every part of this vibrant community is designed for ease of life and to keep you healthy and active. Royal Windsor has a rooftop terrace with views of Blue Mountain - a perfect place to mingle with neighbours, have a BBQ or enjoy the party room located opposite the roof top terrace. Additionally, residents of Royal Windsor will have access to the amenities at Balmoral Village including a clubhouse, swimming pool, fitness studio, games room and more. It is worth a visit to the sales centre to tour this beautiful building. ALL HST is included in the price for buyers who qualify. (id:52581)
112 - 4 Kimberly Lane
Collingwood, Ontario
Welcome to Royal Windsor Condominiums in Beautiful Collingwood - This Brand new Noble suite (1,250 Sq ft) has a two bedroom, two bathroom, plus a den floor plan. One assigned underground parking space is included with the purchase of this state of the art, condo with luxuriously appointed features and finishes throughout. Step into a modern, open-concept space filled with natural light, featuring luxury vinyl plank flooring, quartz countertops, smooth 9ft ceiling, soft-close cabinetry, and elegant pot lights throughout this spacious unit. Royal Windsor is an innovative vision founded on principles that celebrates life, nature, and holistic living. Every part of this vibrant community is designed for ease of life and to keep you healthy and active. Royal Windsor has a rooftop terrace with views of Blue Mountain - a perfect place to mingle with neighbours, have a BBQ or enjoy the party room located opposite the roof top terrace. Additionally, residents of Royal Windsor will have access to the amenities at Balmoral Village including a clubhouse, swimming pool, fitness studio, games room and more. It is worth a visit to the sales centre to tour this beautiful building. ALL HST is included in the price for buyers who qualify. Pictures include staged furnishings that have since been removed. (id:52581)
438 Highway 8 Unit# Upper
Hamilton, Ontario
Beautifully renovated one-bedroom unit on the second level featuring four modern appliances, private laundry and one designated parking space. The landlord prefers no pets; however, small pets may be considered on a case-by-case basis. Current tenants vacating by end of April. (id:52581)
34 Cathy Drive Unit# 38
Mount Hope, Ontario
Welcome to 34 Cathy Drive in Twenty Place, a sought-after adult-lifestyle community in Glanbrook. This bright and spacious end-unit condominium offers a welcoming foyer and an eat-in kitchen with quartz countertops, bamboo flooring, and a garden door leading to a private back deck. The expansive living room and separate dining room feature elegant hardwood floors. The large primary bedroom includes two closets and a 4-piece ensuite, while the second bedroom offers a walk-in closet. There is a 3 piece bathroom with a walk-in shower on the main floor as well. Convenient main floor laundry includes a closet for extra storage and access to the attached garage. The lower level features a rec room and a hobby room with plenty of potential for future development. Additional updates include lighting and California shutters. Condo fees cover building insurance, exterior and common area maintenance, water, TV/internet, grass cutting, snow removal, and access to the clubhouse with amenities such as an indoor heated pool, gym, library, games room (darts, billiards, etc.), auditorium, shuffleboard, tennis, and bocci. Move-in ready and packed with fantastic lifestyle amenities! (id:52581)
1008 - 237 King Street W
Cambridge, Ontario
WHAT ????? 1200 sq ft of beautiful living space in an elegant building with so many amenities at this price ??? This beautiful, bright, corner unit offers breathtaking treetop views, expansive principal rooms, and an abundance of storage. Featuring 2 large bedrooms, 2 bathrooms, tons of closet space, a solarium and private balcony, the perfect blend of city convenience, and nature's tranquility. The bright south-facing windows fill the space with natural light, or you can adjust the blinds for the perfect ambience. Enjoy resort style amenities at Kressview Springs, including swimming pool, hot tub, fitness centre, and more ! Conveniently located moments from the 401, restaurants, shopping, trails, and riverside park. This unit is priced to sell and won't last long. Book your showing today. Some photos have been virtually staged (id:52581)
49 Cameron Avenue N
Hamilton, Ontario
This detached 3-bedroom home features a modern kitchen with quartz countertops and stainless steel appliances, a bright and spacious living/dining area and a generously sized primary bedroom. Additional highlights include a detached garage with a concrete driveway and a lifetime metal roof. The property is currently tenanted, and the buyer must assume the tenant. A minimum of 24 hours' notice is required for all showings. Conveniently located near schools, shopping, and transit. Please note that the photos were taken when the property was vacant. RSA (id:52581)


