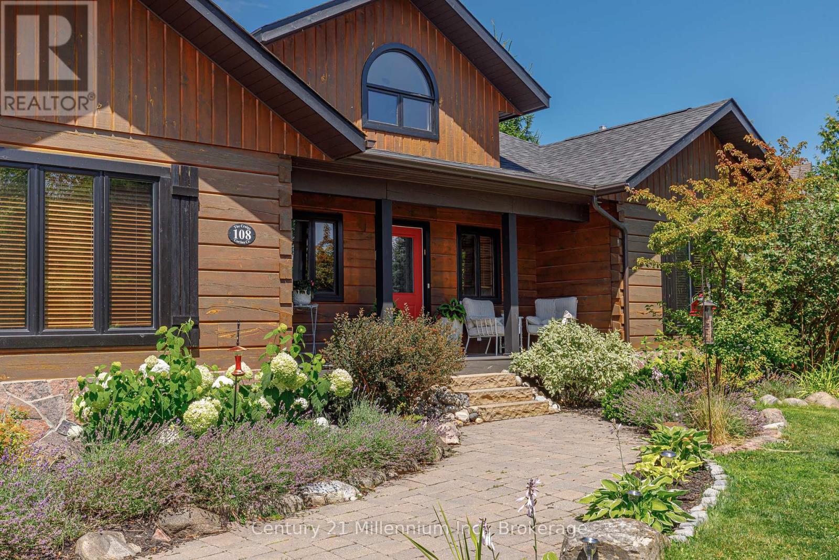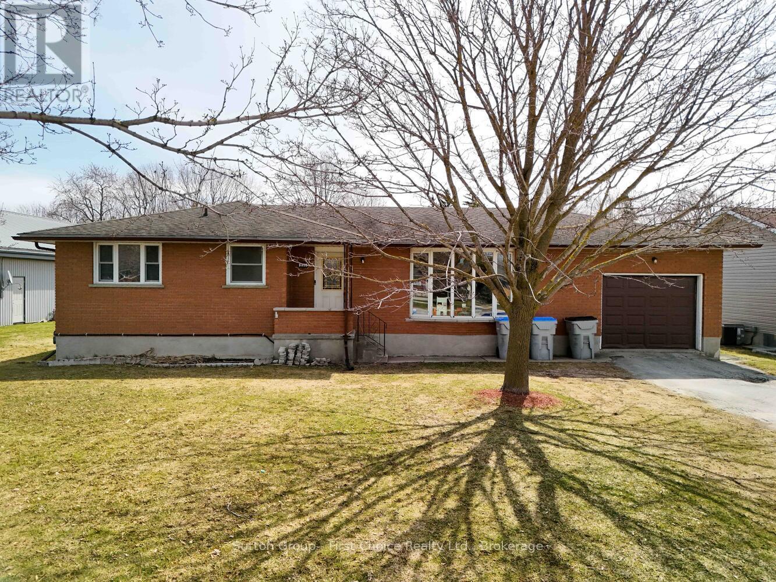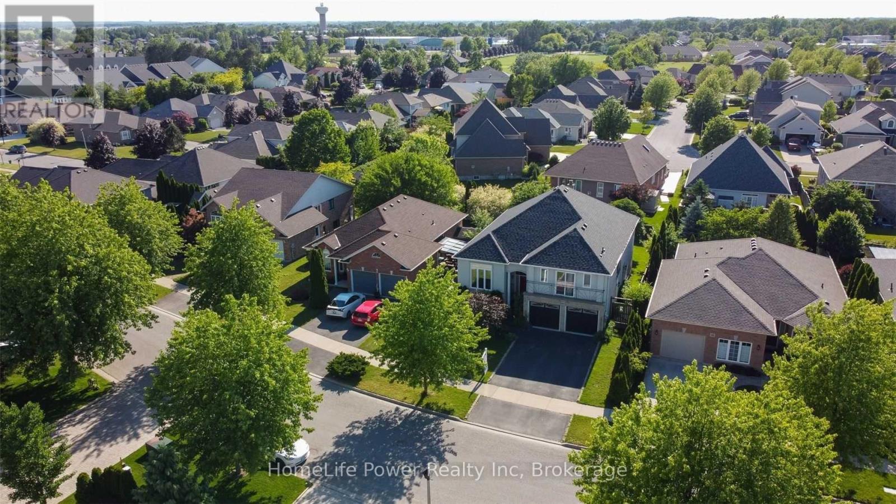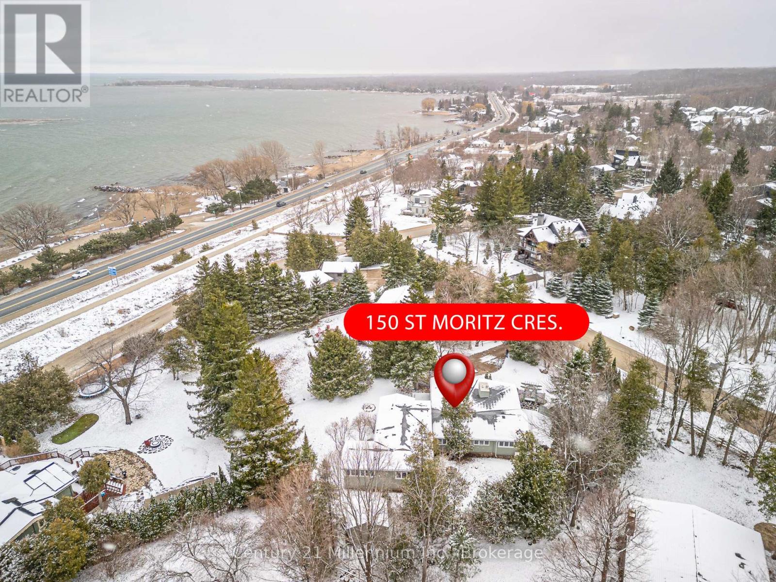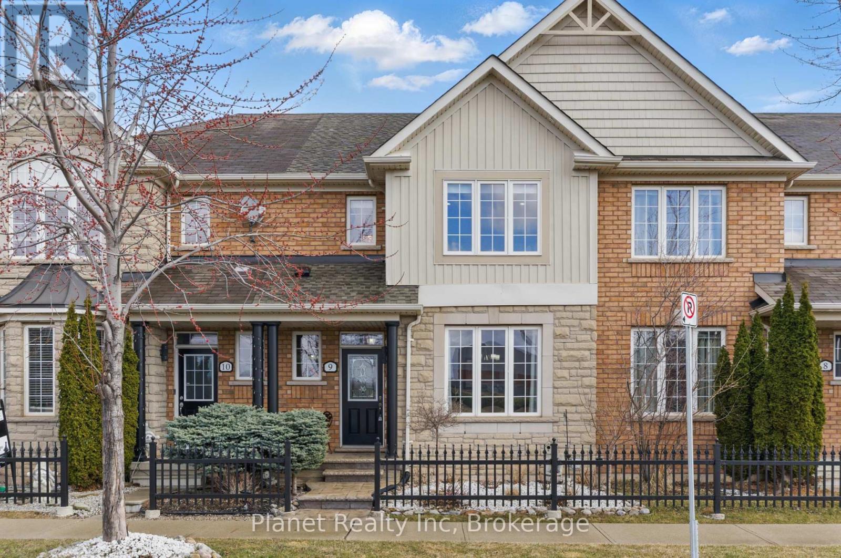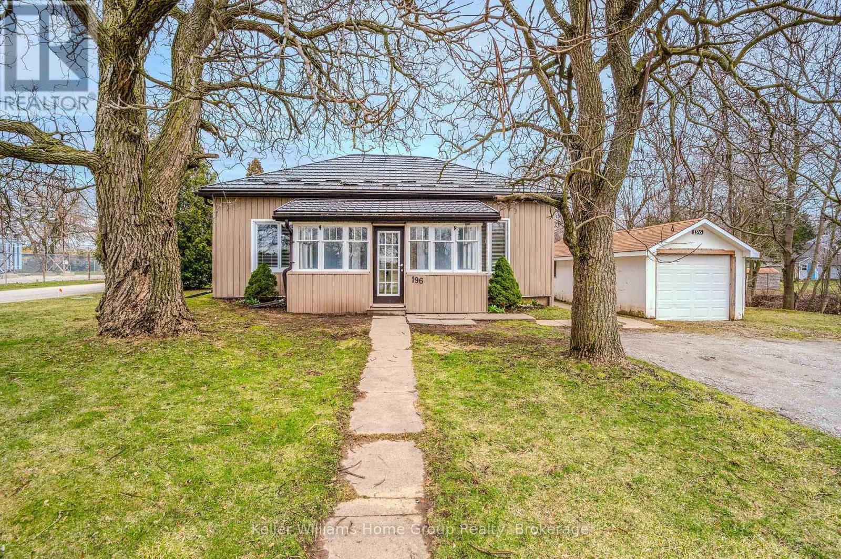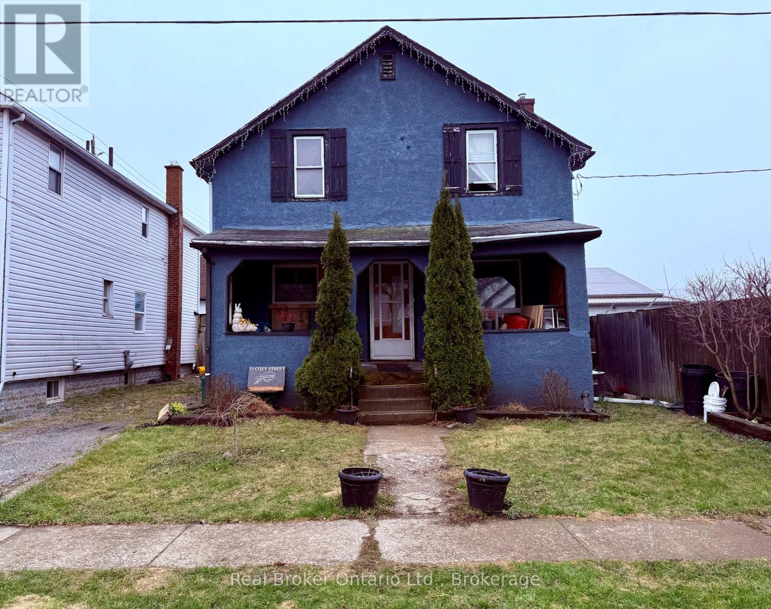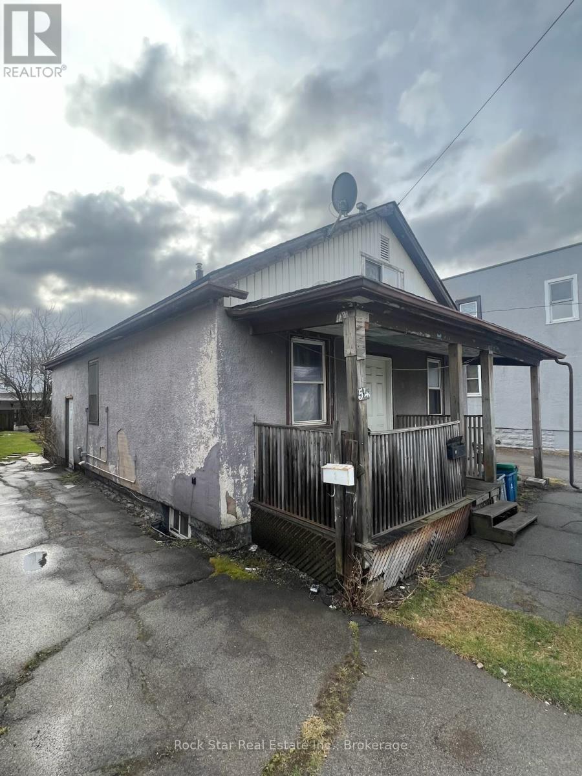Hamilton
Burlington
Niagara
309 - 555 King Street E
Kitchener, Ontario
This spacious stacked townhouse features two full bedrooms, two bathrooms, high ceilings, and large windows that fill the space with natural light. The open-concept layout offers great flow and functionality. Includes one parking space. Located in a walkable downtown Kitchener neighbourhood close to transit, restaurants, and shops. (id:52581)
108 Cortina Crescent
Blue Mountains, Ontario
Escape to the four-season paradise of Blue Mountains in this inviting 6-bedroom log home, perfectly positioned for adventure and relaxation. Nestled on a tranquil street, 108 Cortina Crescent offers easy access to the area's best: a short walk to Northwinds Beach and the scenic Blue Mountains Trail System, and proximity to both Alpine and Craigleith Ski Clubs. Imagine peaceful mornings on your front porch, coffee in hand, enjoying the serene surroundings. Inside, the open-concept layout creates a welcoming space for gatherings. The main floor features a primary bedroom suite with a luxurious steam shower and Jacuzzi tub, plus two additional bedrooms. Upstairs, a spacious loft offers flexible space for entertainment or a home gym. The updated kitchen (2020) is a chef's delight, boasting new countertops, sinks, upgraded cabinets, and new appliances. Gleaming refinished hardwood floors (2020) add warmth and elegance throughout. Recent upgrades ensure modern comfort: a new furnace and Ecobee thermostat (2023), updated vanities and toilets in all bathrooms (2023), a resurfaced asphalt driveway (2023), and a new roof with skylights (2020). An EV charging outlet caters to eco-conscious living. The lower level provides even more living space, with 3 additional bedrooms and a large recreation room. This well-maintained Log Home, once a model, is known for its solid construction and easy upkeep. Parking is ample, with space for up to 5 vehicles. Step out back to discover a private deck (2020) enveloped by mature trees, creating a peaceful outdoor retreat. For tennis enthusiasts, the Nipissing Tennis Club is just a 5-minute walk away. Approximate annual operating costs include: $1,995 for gas, $1,668 for hydro, and $900 for water/sewer. This is more than a house; it's a lifestyle, offering year-round enjoyment in one of Ontario's most desirable locations. Your Blue Mountains adventure awaits! Furnishings are available separately. (id:52581)
231 St. George Street
West Perth (Town Of Mitchell), Ontario
Welcome to this 3-bedroom bungalow situated on a spacious lot in Mitchell. Perfectly located close to schools and local amenities, this property offers comfort, space, and potential for the growing family. Step inside to a bright and inviting front living room featuring a cozy fireplace ideal for relaxing evenings. The open-concept kitchen and dining area make entertaining a breeze, with plenty of natural light and functional layout. All three bedrooms are conveniently located on the main floor, offering ample space and comfort. Downstairs, the expansive basement provides endless possibilities to create a large rec room, additional bedrooms, or the perfect hobby space to suit your needs. Outside, enjoy the beautifully updated large deck overlooking the fantastic backyard, perfect for summer barbecues, kids, and pets alike. A single-car garage and mature trees complete the package. Don't miss your chance to own this solid, all-brick gem with great curb appeal and room to grow! Estate Sale. (id:52581)
8 Bianca Drive
Niagara-On-The-Lake (Virgil), Ontario
Absolutely gorgeous executive split bungalow Absolutely gorgeous executive split bungalow on a private street in desirable Virgil / Niagara-on-the-Lake. Modern and upgraded throughout w/superior quality finishes. Main floor boasts custom gourmet kitchen w/ plenty of counter space & all appliances. This well thought-out home features master bedroom with 4pc en-suite and 2 bedrooms each w 3pc en-suite and balcony, for a total of 3 bathrooms and 3 balconies which is very unique. Beautiful private back deck and shared yard. Lease includes the ground and second floor of the home, the basement is not included, utilities to be shared between upstairs and basement tenant. 2 parking spaces assigned w/ Indoor and outdoor (driveway parking). Great for professionals or a growing family living together. BBQ facilities and outdoor seating with beautiful trees and garden. Full size exclusive use washer and dryer in the mud room. Walking distance to grocery stores, banks, splash-pad & park for kids, hockey arena, countless wineries, historic district and Lake Ontario. Area boasts great public/catholic schools, close to shopping at Outlet Collection at Niagara / Prime Outlet and exciting lifestyle amenities. BBQ facilities and outdoor seating with beautiful trees and garden. Old Town Niagara-on-the-Lake is just 4 minutes and Niagara District Airport and Fort George are both within 7 km. (id:52581)
5 - 25 Sorensen Court
Niagara-On-The-Lake (Virgil), Ontario
Exquisite end-unit town home, with main floor living and loads of upgrades! You will love the high-end furnishings! This French-inspired brick and stone exterior bungalow exudes elegance throughout with 10 foot ceilings, 8 foot solid doors and a main floor living with close to 2000 sq.ft. of finished living space. The decor radiates warmth and style with a neutral palette featuring a brick veneer feature wall, wide-plank flooring, character trim and custom lighting. Enjoy the convenience of the main floor primary suite overlooking mature trees to the rear and a private covered patio where you can enjoy the birdsong while sipping your morning coffee or evening wine. Your custom designer Del Priore kitchen with custom cabinetry and high-end induction oven and appliances is a chef's delight. The finished basement includes a family room with a fireplace, a guest suite and a 3-piece bathroom. Professional landscaping and an attached garage complete your low-maintenance home. Enjoy being steps to Niagara's best vineyards and restaurants from the tranquility and convenience of Virgil! This home can be sold furnished! (id:52581)
150 St Moritz Crescent
Blue Mountains, Ontario
WALK TO NORTHWINDS BEACH. Discover this charming and cozy retreat nestled in the heart of the Craigleith/Alpine pocket, perfectly situated for both winter and summer enjoyment. This 2,408 sq ft 4-bedroom, 3-bathroom bungalow, loved by one owner for over 50 years, sits on a serene, oversized 98 ft x 164 ft, flat and manicured lot, surrounded by lush trees, offering both privacy and natural beauty. The lot is large enough to accommodate a pool. Imagine being minutes from Craigleith, Alpine or Blue Mountains Ski Clubs, and the vibrant village life filled with restaurants, bars and entertainment. This haven is ideal for family gatherings or peaceful getaways, featuring a spacious dining room that can accommodate a big group, perfect for festive dinners or intimate meals. Two gas fireplaces offer warmth in separate living areas for a kids area and parents area, ensuring everyone has a cozy space to relax. The private primary bedroom opens to a sun room, providing a personal sanctuary flooded with natural light. With a Four Seasons Lifestyle relish in the convenience of walking to North winds Beach for a quick paddle board or strolling to community hiking trails for outdoor adventures. For last-minute essentials, such as a bottle of wine, Circle K is just a short walk away. This property offers a unique blend of tranquillity and accessibility, providing numerous cozy spaces for family to gather or find moments of solitude, all within reach of the best of the Craigleith lifestyle. (id:52581)
9 - 651 Farmstead Drive
Milton (Wi Willmott), Ontario
Does move-in ready sound good to you? How about living in the sought-after Willmott community, just minutes from shops, schools, parks, hospitals, and highways? If that checks your boxes, this thoughtfully designed 1,568 square foot, 3-bedroom, 4-bathroom townhouse is exactly what you've been waiting for. The main floor features stunning hardwood floors, 9-foot ceilings, with both a formal dining room and an eat-in kitchen. The stylish, updated white kitchen is a standout, featuring stainless steel appliances, quartz countertops, a gas stovetop, and a classic subway tile backsplash. Upstairs, the primary suite offers a private retreat with its own ensuite, while two additional bedrooms and a full bathroom provide plenty of space for family or guests. Downstairs, the finished basement adds even more functionality with a versatile rec room, an additional bathroom, and ample storage. Step outside to your private back patio, an ideal spot to relax or host outdoor gatherings. The home also features a newer roof, central vacuum system, and two parking spaces-including a detached garage at the rear laneway. With easy access to public transit, the GO Train, and major highways, this home offers both style and convenience in an unbeatable location. With every detail already taken care of, you won't have to lift a finger-just move in and enjoy. Don't miss out-schedule your viewing today! (id:52581)
196 Eastern Avenue
Halton Hills (Ac Acton), Ontario
Spacious BUNGALOW featuring 5 Large Bedrooms and 2 full baths all on the main floor! Located in the heart of Acton on an oversized "1/4 acre" lot wrapped by a Ravine (black creek) offering views into green space. A covered porch, metal roof (2019), parking for 7, detached (1.5 car) garage, multiple decks, giant storage shed, updated kitchen, privacy from neighbours plus lots of updates over the past 2 years. Only a 2 min walk to the GO TRAIN, dining, drinks, shopping, banks, shoppers and so much more! Come out for a look and fall in love with your next home. (id:52581)
300 River Road E
Wasaga Beach, Ontario
Tucked among towering trees along the Nottawasaga River, this enchanting 3-bedroom, 4-season cottage in Wasaga Beach offers a peaceful escape just three properties from Sturgeon Point Marina. With no sailboat obstacles, like bridges, you can cruise straight to your own dock system and tie up right at your front door effortless riverfront living at its finest. A 50-foot sandy beach invites quiet mornings and sun-soaked afternoons, perfect for swimming, boating, or simply unwinding by the water. Inside, the cozy glow of a wood-burning stove creates a warm and inviting atmosphere, while the open-concept layout and spacious kitchen and dining area make entertaining easy and relaxed. Surrounded by a peaceful woodland setting, this dreamy, winterized retreat is the perfect place to escape, recharge, and embrace life on the river no matter the season. Conveniently located a minute away from shopping Walmart, Tim Hortons and many other restaurants. (id:52581)
692 Catalina Crescent
Burlington, Ontario
Stylish, spacious & move-in ready—welcome to 692 Catalina Cres in Burlington’s desirable Longmoor neighbourhood. This fully renovated 3+1 bed, 2 bath raised ranch features an open-concept main floor with a chef’s kitchen, a large island & stainless appliances, flowing into a bright dining & family room with a gas fireplace. Crown moulding, pot lights, California shutters & fresh paint add modern flair, while the spa-like main bath offers everyday luxury. The lower level boasts a sunlit rec room with wood-burning fireplace, a stunning bath with soaker tub & a walk-up to a landscaped yard with tiered deck & inground pool. Set on a quiet, tree-lined crescent near top-rated Nelson High School, parks, shops, The Go Train & easy access to the QEW —perfect for families craving comfort & convenience. (id:52581)
33 Cozy Street
Welland (Lincoln/crowland), Ontario
Welcome to 33 Cozy Street, a solid, well-laid-out 2-storey home set on a 103-foot deep lot in a family-friendly neighbourhood of Welland. With a little TLC, this home is perfect for first-time buyers, investors, or handy people looking to put their finishing touches on a property with great bones and a functional layout. Step inside to a bright, open-concept main floor featuring a modern, updated kitchen with sleek cabinetry and stainless steel appliances, overlooking a spacious dining area and living room with patio doors that lead to a covered wood and composite deck, ideal for outdoor entertaining rain or shine. The detached garage and private driveway for three cars offer plenty of parking. Upstairs, you'll find a spacious primary bedroom, two additional bedrooms, and a beautifully updated 4-piece bath featuring a soaker tub and a luxurious walk-in shower with a multi-function shower panel. The lower level includes another updated 3-piece bath with a soaker tub, laundry area, and generous storage space with room to expand or create additional bedrooms or living space. Located near parks, shopping, and daily conveniences, this home falls within the catchment for Ross Public School, Princess Elizabeth Public School, and Eastdale Secondary School all well-regarded by local families. Quick access to Niagara College, the Seaway Mall, and Wellands beautiful canal trail system make this an ideal place to settle in and grow equity with a few finishing touches. Book your showing today! (id:52581)
54 Crowland Avenue
Welland (Lincoln/crowland), Ontario
Investor Alert Prime Infill Development Lot - RL2 Zoning. Maximize your capital with this 30 x 119 RL2-zoned infill lotideally positioned for a range of profitable development strategies, including multi-unit builds. Whether your goal is build-to-rent for steady cash flow or build-to-sell for a strong capital return, this property checks all the boxes. Leverage the Bill 23 More Homes Built Faster Act (2022) to increase density and accelerate your ROI. This is a low-risk, high-upside acquisition in a desirable area with strong demand for quality housing. Secure your next project - this lot is ready to perform. Buyers to complete their own due diligence for zoning and permissions. (id:52581)



