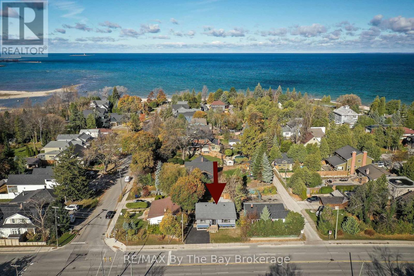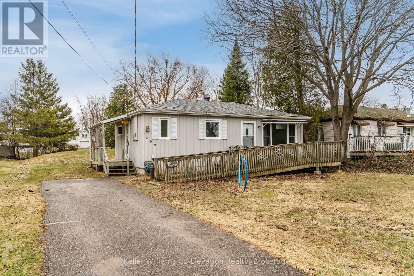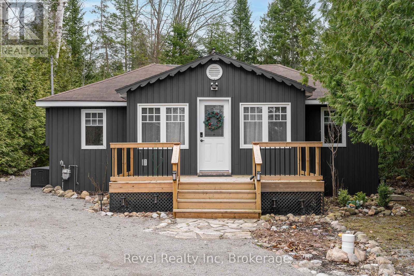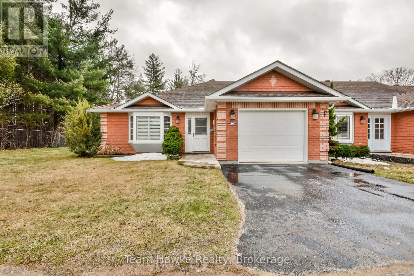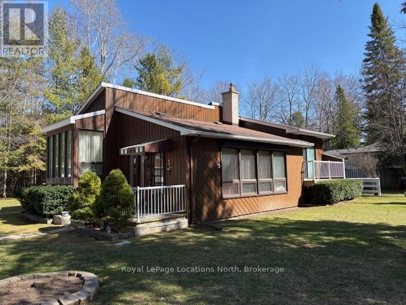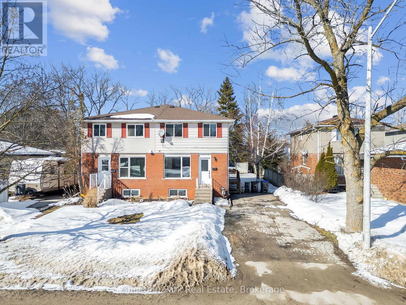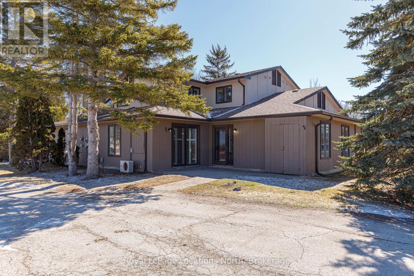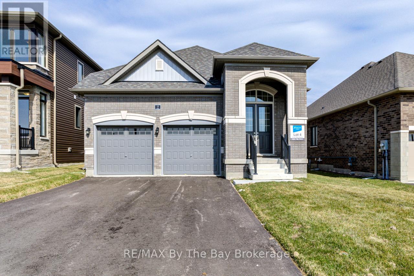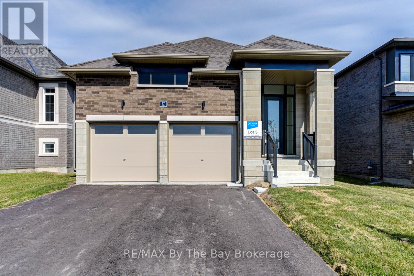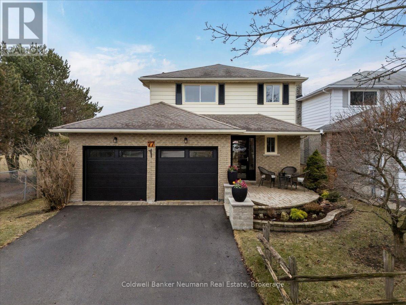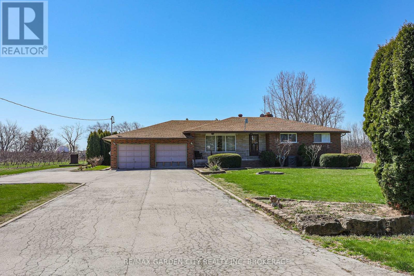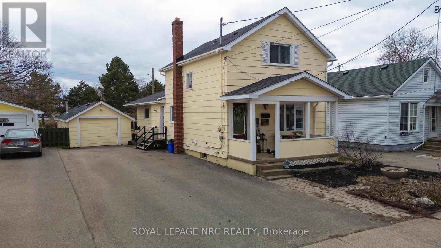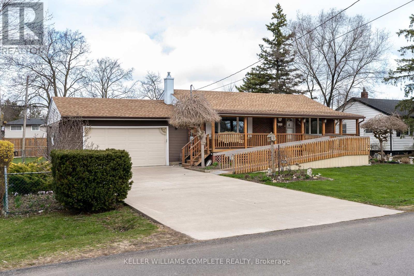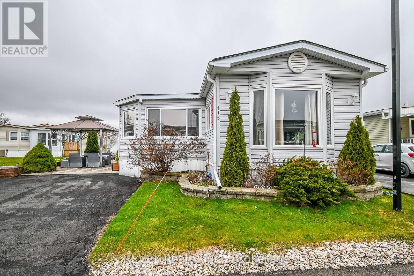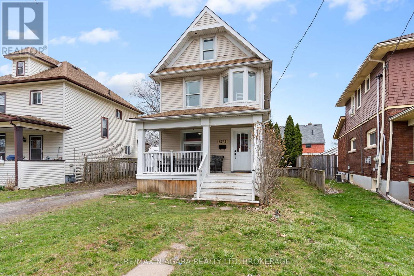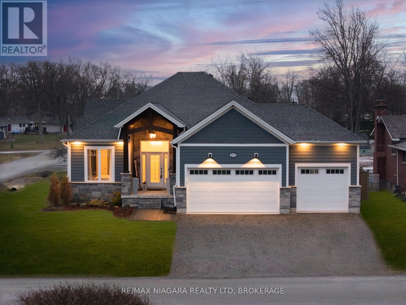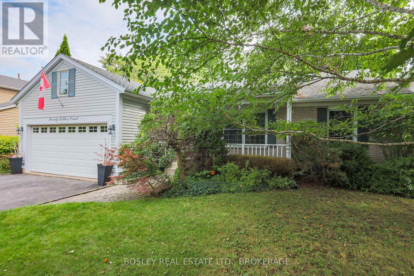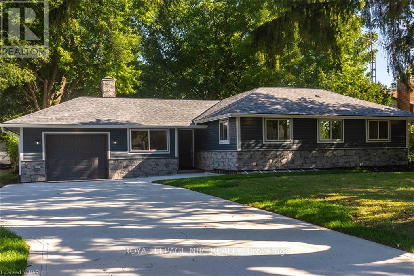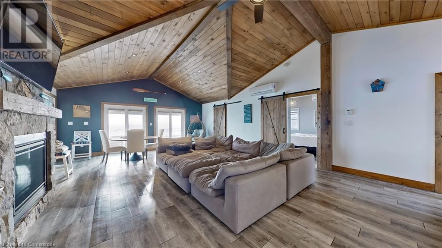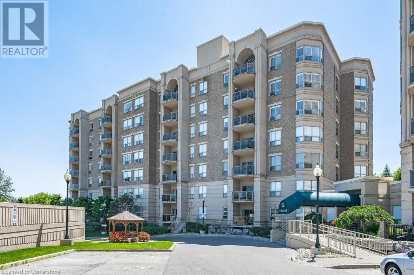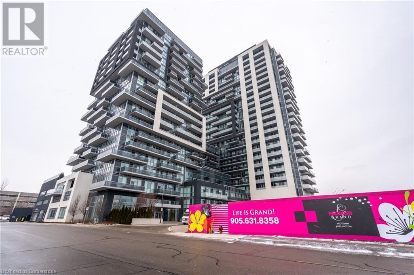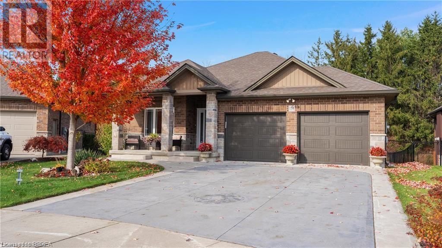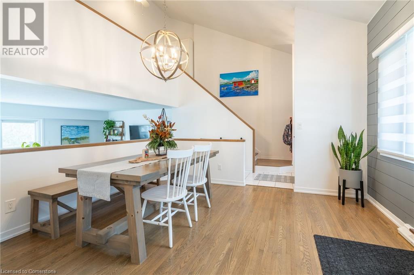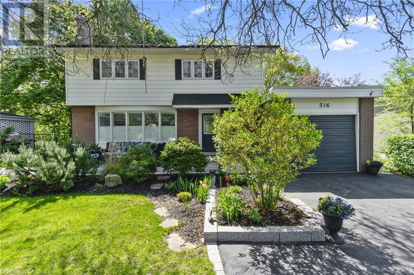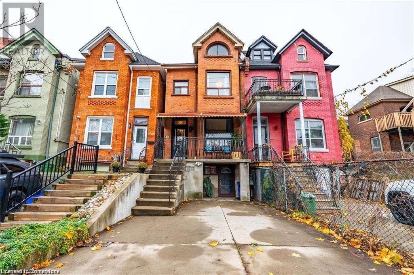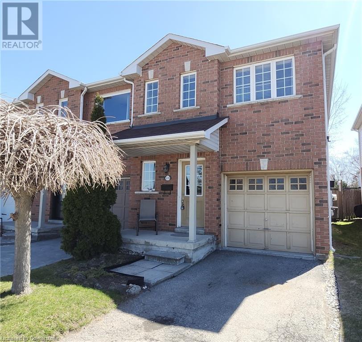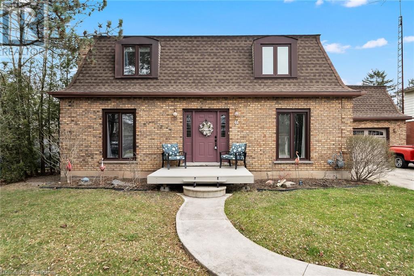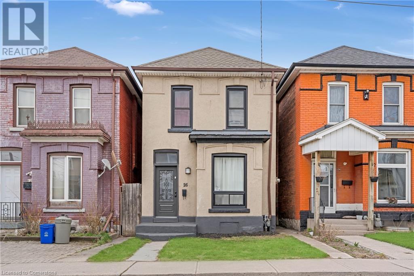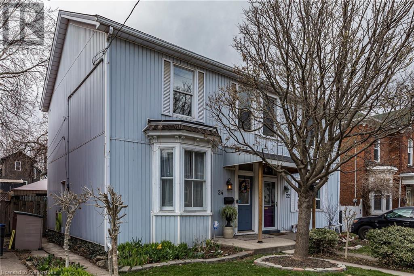Hamilton
Burlington
Niagara
85 Huron Street
Collingwood, Ontario
Charming Renovated Home Close to Downtown Collingwood and Georgian Bay Completely renovated in 2024, this move-in-ready home is perfectly situated just a short walk from Sunset Point Park and the shores of Georgian Bay. Every detail of this home has been updated, including a brand-new kitchen, two bathrooms, light fixtures, Front door entry, Decks, modern flooring, electrical panel, shingles, interior and exterior paint, and a new shed. The stylish kitchen features stainless steel appliances (new in 2024), including a beverage fridge, and offers a convenient walk-out to the side yard. The living room boasts a vaulted ceiling and a large picture window, creating a bright and inviting space. The upper level includes two bedrooms, while the finished basement provides versatile living options. Use the rec room as a third bedroom or a private teenager retreat, complete with its own 3-piece bath. Additional highlights include gas heating, central air conditioning, and a full suite of never-used appliances, including a fridge, stove, microwave, dishwasher, beverage fridge, washer, and dryer. This home is truly move-in ready, offering modern comfort and convenience in an unbeatable location. Don't miss out on this gem! (id:52581)
259 Patterson Boulevard
Tay (Port Mcnicoll), Ontario
This well-maintained, four season, 3-bedroom home sits on a 58 x 138 ft lot, offering the perfect opportunity for first-time buyers or those looking to downsize and enjoy life by the water. Just steps from the beach and only minutes to Midland, this property combines comfort, convenience, and an unbeatable lifestyle. Tucked away in a quiet, family-friendly neighborhood surrounded by greenspace, you'll love the proximity to Patterson Park, scenic walking trails, and Paradise Point Marina ideal for boaters and nature lovers alike. Recent updates include a newer roof and upgraded windows, giving you peace of mind. Relax by the cozy gas fireplace and entertain family and friends with the open concept layout. With easy access to Midlands historic downtown, restaurants, shops, schools, Georgian Bay General Hospital and access to both Highway 12 and Highway 400 perfect for commuters or weekend escapes. Whether you're starting out, settling down, or simply seeking a serene home near the water, this one checks all the boxes. Don't miss your chance to make it yours! (id:52581)
1071 Lawson Road
Tiny, Ontario
Welcome to 1071 Lawson Road, 2 fully renovated cottages where charm, comfort, and modern upgrades meet peaceful cottage living just minutes from the shores of Georgian Bay. Fully renovated from top to bottom, this stunning Woodland Beach retreat offers the perfect blend of rustic warmth and contemporary style. Enjoy total privacy on your back deck while sipping coffee to the sound of birdsong or spotting deer in the trees. Inside, every detail has been thoughtfully updated to create a cozy, move-in-ready space with full internet access for remote workor complete unplugging. The bonus? A beautifully upgraded 3-season bunkie with new electric baseboard heaters, perfect for guests or extra space. Whether you're looking for a relaxing getaway, a short-term rental opportunity, or your next home away from home, this property is an absolute must-see. Great opportunity for income potential. 1367 SF Main House and Second Cottage. Main Cottage is Fully Winterized. (id:52581)
20 - 90 Burke Street
Penetanguishene, Ontario
Retirement living at its finest. Gorgeous Summer Haven adult community, prime location. Primary bedroom with walk in closet and second bedroom with Murphy bed on main floor with hardwood and tile flooring. Open concept living room with gas fireplace, kitchen, dining area and family room with walkout to deck. Main floor has 2pc bath/laundry and 3pc easily accessible bath. Finished 3pc bath on lower level. Garage with inside entry and garage door opener. Gas, heat, central air and water softener. Condo fees of $420.00, no more grass to cut, snow to shovel or windows to wash. Beautiful heated pool and pavilion in courtyard area. This gorgeous community has access to shopping and other amenities. Appliances are included with this comfortable home. (id:52581)
25 Ayling Reid Court
Wasaga Beach, Ontario
At 25 Ayling Reid Court, charm meets convenience! This 3 bedroom, 1 Bath home is great if you are looking for a primary residence or a weekend getaway. This property includes two lots together at the end of a dead end street. Plenty of space for outdoor activities and enjoying time in the gazebo or on your deck. Main level primary bedroom has walkout to a sundeck. Kitchen has been renovated, features a gas stove, newer dishwasher and has a walkout to the back deck. Upstairs you will find two generously sized bedrooms for your family or guests. Quick access to the highway for commuters, close to the beach and the casino. Metal roof done in 2019. Flooring has been updated in parts of the home, electrical was updated and main floor laundry features newer washer and dryer. (id:52581)
3 48th Street N
Wasaga Beach, Ontario
So close to the Beach you can hear the waves ! Just a 3 min. walk to a public beach walkthrough at the end of 48th St N to beautiful Provincial Beach Area 6. Immaculately kept Chalet Style Home with 1348 S. ft plus the inviting bright sunroom. 2 bedrooms and 2 bathrooms. Spacious Primary bedroom with large walk in closet and 3 pc ensuite bathroom. Open concept design with Vaulted ceilings in Kitchen, dining room and living room with large windows allowing for plenty of natural light. Cozy natural gas fireplace in the living room adds to the relaxing ambiance of this home and property. Walkouts from almost every room in the house leading to a deck or balcony to allow you to enjoy the great outdoors and beautiful private "double lot" with mature trees and gardens. Sprinkler system, Detached 23' x 19' garage, plus a very convenient 26' x 19' combination heated Workshop and tool shed with a second driveway to the workshop providing plenty of storage for bikes, beach toys and more. (id:52581)
516 Tenth Street
Collingwood, Ontario
Attention first-time homebuyers and investors! This property presents an exceptional opportunity, offering ample space that is ideal for families, potential rental income, or multi-generational living arrangements. The home has been completely renovated, featuring new vinyl flooring throughout, a brand new kitchen equipped with modern appliances, and fresh paint in every room. The main level boasts a spacious kitchen, a separate dining room, and a living area that seamlessly flows into a charming backyard. On the upper level, you will find a generous master bedroom, two additional guest rooms, and a well-appointed four-piece bathroom. Recent upgrades include a newer furnace, central air conditioning, and new roof. A convenient side entrance grants access to an in-law suite, which includes its own kitchenette, living area, bedroom, and four-piece bathroom. This home is ideally situated within walking distance of schools and is close to a variety of outdoor recreational activities, shops, and restaurants. A visit is essential to fully appreciate all that this property has to offer! Some photos have been virtually staged. (id:52581)
2 - 2 Trafalgar Road
Collingwood, Ontario
This spacious three-bedroom, two-bathroom condo offers a charming bungalow loft design, perfect for modern living. The master bedroom is located on the second floor, providing a private retreat with a spacious four-piece en suite, offering both comfort and convenience. On the main level, two additional generously sized bedrooms share a well-appointed three-piece bathroom, ideal for family or guests. The open-concept living room is expansive and inviting, featuring a cozy gas fireplace that adds warmth and ambiance to the space. Large windows throughout the condo flood the living area with natural light, enhancing the airy, bright feel. The kitchen is well-equipped, offering ample counter space and storage, making meal preparation a breeze. A spacious dining area is adjacent to the kitchen, perfect for hosting family dinners or entertaining guests. The layout flows seamlessly, with a functional and easy-to-navigate floor plan that maximizes the space. The condo also boasts plenty of storage options, including closets and additional space in the basement. This condo is an ideal blend of comfort, style, and convenience, making it a perfect place to call home. Affordable condo fees $480/mth (id:52581)
15 Sun Valley Avenue
Wasaga Beach, Ontario
All brick, newly built 1,649 sq ft bungalow by Zancor Homes. This 3 bedroom and 3 bathroom home is turn key. Upgrades include: smooth ceilings, pot lights, appliance package, back splash, kitchen counter, glass showers, electric fireplace, A/C and more. Main floor has an open concept kitchen, breakfast area and 18 x 10 living room. Have the comfort of 2 bedrooms and 2 bathrooms on the main floor and an additional bedroom and 3pc bathroom in basement. Laundry room includes a sink and has direct access to garage. Bonus: walking distance to the newly opened public elementary school and to the future public high school. (id:52581)
17 Sun Valley Avenue
Wasaga Beach, Ontario
Bungalow Living! Newly built Talbot floor plan with 1,568 sq ft by Zancor Homes. This 2 bedroom and 2 bathroom floor plan has everything you need. As you enter the home, there is a separate dining area that could also be used as a sitting area or an office. The beautifully designed kitchen has an upgraded back splash, cabinetry, hardware, counter top and includes a stainless steel appliance package. Open concept layout with an upgraded electric fireplace, smooth ceilings and pot lights through main living area. Primary bedroom has a walk-in closet and private 5pc ensuite with a soaker tub, double vanity and a standup glass shower. Second bedroom is across the hall with upgraded carpet and directly beside a 4pc washroom. Basement is unfinished and awaiting your personal touch. Bonus: A/C included, walking distance to the newly opened public elementary school and to the future public high school. (id:52581)
51 Rouse Avenue
Cambridge, Ontario
Welcome to this well-maintained 3-bedroom, 2-bathroom detached home nestled in a family-friendly neighbourhood of Cambridge. Offering both comfort and convenience, this property is perfect for first-time buyers, growing families, or investors. Discover the perfect blend of space, comfort, and potential as you step inside to find a welcoming layout with generously sized bedrooms, plenty of natural light, and a spacious living area ideal for family time or entertaining. The functional kitchen includes ample storage and prep space. The finished basement with separate entrance offers additional living space and boundless potential. A cozy screened-in porch extends your living space and is perfect for enjoying your morning coffee, reading a book, or unwinding in the evening. Step outside and fall in love with the backyard—your private outdoor oasis. The large, fully fenced yard offers a safe and spacious area for kids and pets to enjoy, while also providing endless possibilities for gardening, play, or relaxation. A concrete patio sits just off the back of the home, making it the perfect spot for outdoor dining and summer BBQs. This home is move-in ready and offers fantastic potential for future growth and customization. Located close to schools, parks, shopping, and transit, this home blends lifestyle and opportunity in one great package. Whether you're a family looking for more room to grow or an investor, this one checks all the boxes. Don’t miss your chance to view this beautiful home! Taxes estimated as per city's website. Property is being sold under Power of Sale, sold as is, where is. (id:52581)
77 Imperial Crescent
Bradford West Gwillimbury (Bradford), Ontario
This beautifully maintained home blends style, space, and convenience in one perfect package, located just steps from Fuller Heights Park, W.H. Day Elementary School and St. Jean De Brebeuf Separate School. From the street, you'll notice the attractive curb appeal, with manicured landscaping, a newly paved driveway, and a charming interlocking front patio welcoming you home. Inside, the spacious slate-tiled foyer opens to a bright, open-concept layout with a useful flow between the living room, dining area, and kitchen. The kitchen is both functional and stylish, featuring granite countertops, stainless steel appliances, abundant cabinetry, backsplash and a central island with a breakfast bar. Pine hardwood flooring runs throughout the main floor, and 2nd floor adding warmth and character. From the kitchen, sliding glass doors lead out to a fully fenced backyard with a private deck - perfect for morning coffee or summer BBQs. The updated curved hardwood staircase adds an elegant transition between levels. Upstairs there are three generously sized bedrooms and two full bathrooms, including an ensuite off the primary. The finished basement offers even more space, complete with a dedicated office, a cozy family room, a workshop, and a large laundry area with extra storage space. Move-in ready and ideally situated, this home is perfect for families looking for space, comfort, and a great neighborhood. (id:52581)
10 - 111 South Cayuga Street E
Haldimand (Dunnville), Ontario
Get ready for the quiet life in the beautiful community of Dunnville. This 10 year old bungalow condo-townhouse gives you easy main floor living in the heart of this lovely riverside town. As you step thru the threshold into the spacious foyer you have easy access to the garage, basement, front bedroom and the kitchen. The open concept allows for comfortable living and entertaining with the spacious island filled with storage and plenty of counter space.Plenty of room for a dining table should you choose. Patio doors give you access to the yard, wood deck with gazebo (cover & netting currently off) and shed. Just the right size for some small garden boxes and flowers. The primary bedroom offers 2 full closets along with private 3 piece ensuite bathroom. The main floor also features 2 pc bath and full laundry. The front bedroom could easily be used as a sunny home office if preferred. Head downstairs to the lower level that offers lots of light with 2 large windows and high ceilings. The oversized family room is very generous, offering nooks that can be used for a home gym, office, bar or hobby area. The storage room at the back is exactly that with so much space! Down here you find another bathroom, this one 4 pieces with a jet tub. All appliances are included to make your move even easier! The attached single car garage has in-house access, and the complex is small and quiet, with plenty of visitor parking. Close by you will find boat launches, parks, shopping, local favourite restaurants and beautiful scenery. It's hard to find a bungalow townhouse in a quiet area these days ...dont miss out on this opportunity. Easy low traffic drives to Hamilton, Stoney Creek and Niagara. (id:52581)
163 Erie Street
Port Colborne (877 - Main Street), Ontario
This 1931 charmer is packed with character and the kind of updates that make life easy. Step onto the oversized covered front porch and into a warm, welcoming home that blends vintage vibes with modern touches. Inside, you'll find a bright quartz-counter kitchen with a built-in breakfast nook, perfect for slow mornings and coffee chats. The kitchen also walks out to a huge, fully fenced backyard where theres room to garden, entertain, or just kick back and enjoy. Notable updates in the last 10 years include: Roof, boiler, A/C, Hot Water Tank, Kitchen with quartz counters. Other features to love: Full unfinished basement with tons of storage; single-car garage + ample parking; 66 x 132 ft lot that is fully fenced and ready for pets, kids, or outdoor lounging. Located in Midtown Port Colborne, with quick access to uptown, downtown, and local parks. Whether you're upsizing, downsizing, or just starting out, 163 Erie Street might be just right. (id:52581)
21 Scott Street E
Niagara-On-The-Lake (102 - Lakeshore), Ontario
JUST UNDER 2 ACRES IN PRESTIGIOUS N.O.T.L. BEST SANDY SOIL AND CLIMATE IN NIAGARA TO GROW ANYTHING! APPROX 1 ACRE CURRENTLY PLANTED TO A PEACH ORCHARD, 'VIVID' VARIETY. THIS IS A GREEN THUMBS DREAM PROPERTY BOASTING A SOLID BRICK, QUALITY BUILT, 3 BEDROOM BUNGALOW WITH A FULL, MAIN FLOOR, SEPARATE IN-LAW ADDITION WHICH HAS AN EAT IN KITCHEN, 1 BEDROOM, LIVING ROOM, 5 PIECE BATH AND LAUNDRY ROOM WITH A WALK OUT TO A LARGE PRIVATE BACKYARD PATIO. MAIN HOUSE HAS AN UPDATED OPEN CONCEPT KITCHEN WITH GRANITE COUNTERTOPS, SPACIOUS LIVING ROOM, 5 PIECE BATH, TILE AND HARDWOOD FLOORS THROUGHOUT. 2 STAIRWAYS TO FINISHED LOWER LEVEL WITH A RECROOM, GAMES ROOM, FAMILY ROOM WITH WOODSTOVE, 3 PIECE BATH, WINE CELLAR 3RD KITCHEN AREA AND STORAGE GALORE. CA, CV. 2 SEPARATE 100AMP SERVICES, NATURAL GAS. A TRUE, FULL, DOUBLE ATTACHED GARAGE WITH ELECTRIC OPENERS, DOUBLE PAVED PRIVATE DRIVEWAY, PLUS AN INSULATED, 800 SQ FT DETACHED OUTBUILDING WITH HEAT AND HYDRO. SMALL GREENHOUSE TO START YOUR VEGGIE GARDEN. QUIET COUNTRY AREA YET ONLY MINUTES TO ALL AMENITIES, LAKE ONTARIO AND THE QEW. CHECK OUT THIS FIRST TIME ON THE MARKET PROPERTY TODAY! (id:52581)
28 Helen Street
Port Colborne (877 - Main Street), Ontario
Packed with charm and modern updates, this 1.5-storey home is perfect for first-time buyers or small families looking for a move-in-ready space with room to grow. Built in 1920, it blends classic character with thoughtful upgrades throughout. Step inside to find a bright and welcoming main floor with an updated kitchen, refreshed bath, formal dining room, and a cozy family room that walks out to brand new decks perfect for entertaining or relaxing. You'll also love the convenience of main floor laundry and the added bonus of a bathroom on the main level. Upstairs, you'll find three bedrooms full of natural light, ideal for little ones, guests, or your home office. The outdoor space is just as great with a charming covered front porch, an oversized double paved driveway, and a tandem garage with workshop or studio potential in the back (mancave, she-shed, art studio - your call!). The fully fenced backyard backs directly onto a quiet local park meaning no rear neighbours and instant green space for play, pets, or peaceful mornings with coffee. Recent updates include a brand new roof and skylight (2024). The heat source is a mix of a hi-efficiency boiler, three wall-mounted combo A/C units and the house has updated plumbing and electrical all to current code, giving you peace of mind. All this in a walkable neighbourhood close to schools and just a short drive to both uptown and downtown Port Colborne. (id:52581)
1404 Orchard Avenue
Fort Erie (334 - Crescent Park), Ontario
A Fort Erie find with Loads of potential. Located in a sought after quiet, established neighborhood just a short walk to Ferndale Park, 1404 Orchard Ave is a solid bungalow waiting for your personal touch. Offering 2+1 bedrooms and 2 bathrooms, this home features a bright, open-concept layout, main floor laundry, and a sunroom off the back that adds extra living space. The partially finished basement includes a large rec room and bar area ideal for entertaining or creating a cozy hangout space. A generous lot, covered front porch, long concrete driveway, and a heated double garage with a gasoline generator for backup power. This is a great opportunity for first-time buyers, downsizers, or anyone ready to make it their own. Great location, great potential!! (id:52581)
115 - 3033 Townline Road
Fort Erie (327 - Black Creek), Ontario
Enjoy the best of Adult Living at 3033 Townline Rd Unit 115 Step into modern comfort with this beautifully updated home featuring spacious primary rooms that offer a bright and welcoming atmosphere. Move-in ready and thoughtfully designed, this home is nestled in desirable Black Creek Leisure Homes and adult lifestyle community that combines convenience with charm. Spacious, stylish and full of perks! This beautifully designed home features large primary rooms, an open-concept living and kitchen area, and convenient in-suite laundry. The oversized primary bedroom easily accommodates a California King bed, with plenty of space left for a cozy sitting area by the gas fireplace. The expansive bathroom includes double sinks for added comfort and convenience. Located in the sought-after Black Creek community, you'll enjoy access to incredible amenities including not one, but two saltwater pools (indoor and outdoor), a lively recreation center with a full calendar of volunteer-led activities, and a clubhouse complete with a kitchen, billiard room, library, a large hall for gatherings, and a smaller space for more intimate events. Outdoor enthusiasts will love the current tennis courts, soon to be updated with brand-new pickleball courts! There's never a dull moment at Black Creek there's always something to do and a friendly community to enjoy it with. Don't miss your opportunity to join this vibrant lifestyle-call today for a full list of amenities and to book your private tour! (id:52581)
21 Erie Heights Line S
Haldimand (Dunnville), Ontario
Escape to your own slice of paradise with this charming 3-season waterfront cottage in Lowbanks, Ontario. Nestled along the shores of Lake Erie, this cozy retreat offers breath taking lake views and the ultimate summer getaway experience. The existing cottage features rustic charm and the tranquility only waterfront living can provide. Please note! This unique opportunity includes an additional 100 x 150 ft lot, offering the perfect space to build your dream cottage or workshop from the ground up. Whether you're looking to renovate, rebuild, or simply enjoy weekend getaways, this property holds exceptional potential for a future waterfront getaway. Surrounded by nature, privacy and just a short drive from local amenities, this is your chance to own a piece of waterfront real estate in a peaceful and picturesque community. Don't miss out on this rare double-lot opportunity to make your lakeside vision a reality today! **LISTING INCLUDES BOTH PROPERTIES, SELLER WILL NOT SELL INDIVIDUALLY ** (id:52581)
12 - 60 Canterbury Drive
St. Catharines (456 - Oakdale), Ontario
Welcome 60 CANTERBURY DR UNIT-12, a beautiful corner unit townhome sitting on a ravine lot with no rear neighbours. This home consists of three bedroom and two and a half bathroom. Amazing open concept layout on the main level, this home is flooded with natural light all day long .The kitchen comes with stainless steel appliances and a centre island. The Master bedroom comes with a spacious Walk/In closet and an attached ensuite. The basement is unfinished and ready for you to come and finish according to your own requirement, this home is a retreat for first time home buyers or Investors who are looking for a property in a desirable location of St. Catharines. This home is in close proximity to all the amenities like grocery stores, schools, parks, major highway. (id:52581)
87 King Street
Port Colborne (878 - Sugarloaf), Ontario
OWN TWO HOMES ON ONE PROPERTY! Welcome to 87 and 89 King Street. This is your chance to enjoy ownership while collecting rental income on a second, fully-detached home in the heart of Port Colborne. 87 King, the larger primary residence, is a two-bedroom century home. It's spacious, close to all amenities, and currently vacant. Main floor laundry room and pantry feature a separate rear entrance from the fully-fenced backyard, which includes a natural gas connection for the barbecue. Home has a separate formal dining room, gas stove, ample storage, newer furnace, and lots of windows offering bright natural light. Enjoy the covered front veranda. 89 King is on its own separate utility meters and is currently home to a long-term tenant. It includes one loft bedroom, one four-piece bathroom, owned hot water heater, gas fireplace, and its own kitchen. Combined, that's three bedrooms, three bathrooms, and two kitchens. Great investment opportunity. Book a showing today. (id:52581)
196 Heron Street
Welland (771 - Coyle Creek), Ontario
Welcome to you Dream Home! This spacious and beautiful Freehold townhome featuring 3 Bedrooms plus a cozy Loft and 3 washrooms, making it ideal for families or those seeking extra space.Step inside to a fabulous open-concept living and dining area, perfect for entertaining or relaxing with loved ones. The large kitchen offers ample storage and counter space, inviting culinary creativity.On the second level, you'll find a delightful loft that can be used as a home office, playroom, or reading nook. The master bedroom is a true retreat, boasting two generous walk-in closets and a luxurious ensuite bath, all bathed in natural light from bright windows. Plus, the convenience of second-floor laundry makes daily chores a breeze. Situated in a family-friendly neighborhood, this home is in the heart of Welland, close to major amenities, Niagara College, and just minutes from Hwy 406 and Hwy 20. Enjoy nearby shopping and everything this vibrant community has to offer.Don't miss the opportunity to make this beautiful townhouse your own! Schedule a viewing today! (id:52581)
32 - 65 Dorchester Boulevard
St. Catharines (444 - Carlton/bunting), Ontario
24 hours showing time ne (id:52581)
4761 Epworth Circle
Niagara Falls (210 - Downtown), Ontario
Welcome to 4761 Epworth Circle, Niagara Falls A Rare Opportunity in the Heart of the City Nestled on a quiet, family-friendly circle in the vibrant city of Niagara Falls, this charming 2.5-storey detached home offers a unique blend of character, comfort, and modern updates. Whether you're a first-time buyer looking to step into homeownership or a savvy investor searching for a solid addition to your portfolio, this property checks all the right boxes. Boasting three spacious bedrooms and a recently renovated full 4-piece bathroom on the second floor, this home offers plenty of room to grow. The main level features a thoughtfully updated kitchen complete with quartz countertops, perfect for home-cooked meals or entertaining guests. Freshly painted throughout, the space feels bright, clean, and move-in ready. Step outside into a private, beautifully maintained backyard that offers the perfect setting for quiet evenings or weekend gatherings. The detached garage adds functionality and additional storage, while a half-bath rough-in in the basement presents future potential for added value. Located just minutes from excellent schools, lush parks, public transit, and all the amenities Niagara Falls is known for plus within walking distance to the iconic Clifton Hill, this home offers exceptional convenience with a lifestyle to match.Whether you're looking to settle down, launch your investment journey, or explore opportunities in Airbnb or long-term rentals, 4761 Epworth Circle is a smart, versatile investment in a location that continues to grow in demand. (id:52581)
3157 Bethune Avenue
Fort Erie (335 - Ridgeway), Ontario
Welcome to Ridgeways finest. Tucked on a quiet street in one of the areas most sought-after neighbourhoods, this custom-built bungalow offers over 3000 square feet of luxury design. It all begins with a bold timber-framed entry; setting the tone for whats to come. Step inside and you're immediately welcomed by an open-concept layout, where natural light pours through oversized windows, highlighting the 9-foot ceilings and creating a seamless, sophisticated flow throughout.The kitchen? A true centrepiece; featuring a waterfall quartz island, full-height backsplash, custom cabinetry, and seamless connection to the living and dining space, anchored by a cozy gas fireplace. The primary suite is thoughtfully tucked away for privacy, boasting tray ceilings, a custom walk-in closet, and a spa-inspired ensuite with a 6-foot soaker tub and glass shower. Solid hardwood floors, porcelain tile, and a walkout to a private, oversized deck complete the main level. Downstairs expands your living space with a generous family room, two additional bedrooms, and a full bathroom; ideal for guests, extended family, or a private retreat. Outside, the rare triple car garage is a dream for car lovers or anyone needing extra space.Located just a walk from Bernard Beach, minutes to Crystal Beach, and a short drive to Niagara Falls; this custom home doesn't just check boxes. It raises the bar. (id:52581)
20 Settlers Court
Niagara-On-The-Lake (101 - Town), Ontario
Easy walking distance to The Commons and Old Town, tucked away from the crowds on a private cul-du-sac, surrounded by mature perennial gardens and fully finished on both levels, this delightful 2+1 Bedroom, 3 Bath mid-century bungalow with its special finishing details offers comfortable living ideal for the empty nester, or the perfect weekend / holiday home retreat. Celebrate those lazy days of Summer on the covered front porch which opens to the relaxed combination Living / Dining room - curl up by the gas fireplace then create memories and traditions round the dining room table. There is ample cupboard and counter space in the well-appointed snack-in kitchen, a practical step-saving laundry closet and access to the double car garage with additional 4-car parking on the paved drive. Walkout from the dining room to the 17ft X 14ft deck and from the kitchen to the 10ft X 5ft BBQ side-yard deck; there is also a 10ft X 6ft garden shed. Off the hallway is the Primary Suite with walk-in wardrobe and 3 piece en suite; there is a practical airing closet too. Conveniently located next to the main 4-piece bathroom is the Second Bedroom. An open stairway takes you down to the fully finished lower level where you will find the recreation / TV room, a separate games room, the third bedroom, 3-piece bath and sauna. There is ample storage in the utility room and there is a practical cold room / wine cellar. The home is structurally sound but will benefit from some imaginative revitalization; if you are willing to roll up your sleeves, you should add 20 Settlers Court to your must-see list! (id:52581)
6611 O'neil Street
Niagara Falls (206 - Stamford), Ontario
Welcome to 6611 Oneil Street, a beautifully updated 1,468 sq ft bungalow nestled in the sought-after Stamford Centre of Niagara Falls! This home features 3 bedrooms and 2 full bathrooms on the main floor and sits on a stunning 75 x 337 foot lot with mature trees, offering plenty of space for outdoor activities and relaxation. The spacious primary enjoys ensuite bath and the large deck walk-out is perfect for hosting gatherings or enjoying quiet mornings with a coffee. The concrete driveway can accommodate 4+ cars. Everything has been done for you here with updates that include: luxury vinyl flooring, electrical, HVAC, roof, windows, kitchen, driveway, deck and insulation in the unspoiled basement. Seller will consider VTB. Finished basement can be added to purchase price. Located within walking distance to top schools and amenities, this home is in a prime, family-friendly neighbourhood. Don't miss this rare find in Niagara Falls! (id:52581)
39 Willow Line
Dunnville, Ontario
Situated on the serene shores of the Lower Grand River, offering easy access to Lake Erie, this year round residence boasts an impressive 150 feet of water frontage making it ideally suited for those with a passion for fishing, boating, or just appreciating nature, and the endless views. This four-season home offers both charm and comfort and is sparkling clean, meticulously maintained, and catering to contemporary living while embracing the beauty of nature. The main floor is designed with an open concept that seamlessly integrates the living, dining, and kitchen areas. Updated windows flood the space with natural light, creating a bright and inviting atmosphere. The modern decor ensures that every moment spent here is a delight. Convenient mudroom, is equipped with a laundry area and ample storage space. This practical space ensures that you can keep the rest of your home pristine and organized, without compromising on functionality. The grand master suite overlooks the river and provides breathtaking sunset and sunrise views. It includes his and her closets and a three-piece en suite bathroom is designed for ultimate comfort. The outdoor area features a break wall, boat ramp, and 44-foot dock with hydro, plus parking for at least 8 cars. The firepit with a gravel sitting area, and large gazebo with hydro and removable panels offers cozy spaces for evening gatherings, while fruit trees and large raised garden beds add to the outdoor charm. This home comes with several bonus features that enhance its appeal. The metal roof is durable and requires minimal maintenance, while the Roxul insulation ensures energy efficiency and comfort. The sea-can workshop with heat could make a great man cave or she shed. There is also a second sea-can at the driveway for additional storage, ensuring that all your belongings have a safe and secure place. This home truly has something to offer everyone (id:52581)
11495 Cook Lane
Wainfleet, Ontario
Welcome to your dream waterfront retreat! This stunning 2-bedroom, 2-bath home is nestled on the sandy shores of Lake Erie, offering breathtaking panoramic views and unforgettable sunsets. Upgraded with exquisite details, the residence features soaring vaulted pine ceilings, a charming stone fireplace, and double glass sliding doors that fill the kitchen and living room with natural light and stunning lake views. Relax in the beautiful sunroom, surrounded by glass and accessed through elegant French doors, perfect for enjoying peaceful mornings or tranquil evenings. The insulated garage/bunkie, finished with rustic pine and metal walls, includes a heating and cooling split unit for added comfort. Full spray foam insulation throughout, including the crawl space, ensures year-round efficiency. Enjoy the tranquility of this quiet area with private road access, and start your day by waking up to the shimmering waters of Lake Erie. Just a short stroll away is the Morgan's Point Nature Conservation Area, offering scenic walks and nature exploration. Don’t miss the chance to call this remarkable waterfront haven your own! (id:52581)
1401 O'connor Drive Unit# 516
Toronto, Ontario
Beautiful and functional 1+1 unit that easily converts into a true 2-bedroom, each with its own full bathroom. This efficient layout wastes no space and features an open-concept kitchen, living, and dining area, ensuite laundry, and walk-out to a private balcony. Includes parking and a same-level storage unit. Floor-to-ceiling windows fill the unit with natural light. The pet-friendly building offers top-tier amenities: a gym, rooftop terrace with BBQs, yoga room, party/meeting room with billiards, guest suite, visitor parking, and more. Maintenance fees cover heat, water, and high-speed internet. Unbeatable location—steps to everyday essentials and major plazas like SmartCentres, Golden Mile Plaza, and Eglinton Town Centre (with Cineplex). Food lovers will enjoy nearby restaurants and cafés, including the award-winning Circles & Squares Bakery Café. Bonus for cookie fans: the scent of freshly baked goods from Peek Freans Bakery just across the street. Plenty of local activities nearby—Toronto Climbing Academy, East York Gymnastics Club, O’Connor Community Centre, Resilience Fitness, and parks with trails like Topham Park (just a minute away) and Don Valley Park. TTC at your doorstep makes commuting easy. (id:52581)
180 Limeridge Road W Unit# 202
Hamilton, Ontario
Welcome to this bright and spacious 981 sq ft corner unit on the 2nd floor of a well-maintained building in West Hamilton Mountain. Originally designed as a 2-bedroom plus den, a professionally removed wall has created a large primary bedroom with a sitting area—ideal for a home office or cozy retreat. Floor-to-ceiling windows flood the space with natural light, complementing the neutral tones and open layout. Enjoy the convenience of full-size in-suite laundry, one underground parking space, and a stunning view. Recent updates include a new furnace and air system (2024, approx. $11,000). Located close to all amenities—shopping, parks, schools, transit—this unit combines comfort, style, and unbeatable location. (id:52581)
2085 Amherst Heights Drive Unit# 610
Burlington, Ontario
Lovely 2-Bed, 2-Bath Condo at the Prestigious Balmoral II. Welcome to this beautiful 1,259sqft condo, offering an ideal blend of comfort, style, and convenience. Bright & airy entrance foyer with a generous closet sets the stage for what's to come. Step into the spacious living & dining area bathed in natural light from the large windows and sliding door that leads to a private balcony where you can enjoy serene easterly views. Gleaming hardwood floors elevate the space. This modified layout features a sizeable kitchen with everything you need to create delicious meals. A large peninsula with built-in wine rack and a seated breakfast bar invites casual dining, while built-in appliances, glass-fronted cupboards, a double sink, and sleek Corian-style countertops make this kitchen both functional and visually appealing. Generously sized primary bedroom offers a peaceful retreat, featuring California shutters, a large window, and a walk-in closet. The luxurious three-piece ensuite with a soothing soaker tub provides the perfect escape after a long day. An additional well-sized bedroom and a modern three-piece bathroom with a shower offer plenty of space for family or guests. The building is packed with impeccable amenities designed to complement your lifestyle, including a convenient car wash area, a fully equipped fitness room, and a party room with a kitchenette perfect for larger gatherings. Outside, enjoy beautifully landscaped ground, a gazebo, an outdoor patio area with BBQ and furniture, visitor parking, and an upcoming EV charger for added convenience. Includes 1 UG parking space & a locker. Extra outside parking spaces available($75/month). Located in a prime area, you're just moments away from the Power Centre, Costco, cinemas, golf course, parks, recreation centers, schools, restaurants, and highways (403/QEW). Don't miss the chance to call this charming condo your new home! Book your viewing today and discover all that this exceptional property has to offer. (id:52581)
2087 Fairview Street Unit# 1908
Burlington, Ontario
Ideal Burlington location steps to GO station and many amenities. Middle tower in Paradigm building. This 2 bed 2 full bath unit features 2 balconies with great views of the city, unit comes with 1 underground parking space, and 1 storage locker. Well maintained unit with ample space for singles, and couples. Building offers; gym, pool, theatre room, out door terrace, basketball court. Tenant to pay base rent + Hydro + internet/cable. Please provide Credit check, employment letter and references with applications/offers. Please allow 48 business hrs for seller due diligence. RSA. (id:52581)
134 Angler Avenue
Port Dover, Ontario
Welcome to your dream home! This charming 9-year-old brick and stone bungalow is nestled in the serene community of Port Dover, perfectly situated between Hamilton and Brantford. The property features four spacious bedrooms and three beautifully designed bathrooms, providing comfort and privacy for the whole family. With two distinct living areas, this home offers plenty of space for both relaxation and entertaining. The modern kitchen is equipped with a pantry, giving you ample storage and counter space for all your culinary needs. A double garage provides room for vehicles and additional storage, ensuring you have space for everything. One of the highlights of this home is its private backyard, which backs onto a peaceful forest with no rear neighbors. This natural setting allows you to enjoy a tranquil, nature-filled retreat right at your doorstep. Windows throughout the main floor and basement fill the home with abundant natural light, creating a bright and airy atmosphere. The home also boasts ample storage space throughout, making it ideal for family living. Set in a quiet, close-knit community, this bungalow offers all the peace and calm of rural life, yet is just a short drive from city amenities. Don’t miss this rare opportunity to own a beautiful home in Port Dover’s sought-after neighborhood. Schedule a viewing and experience this stunning bungalow for yourself! (id:52581)
109 Main Street W Unit# 3
Grimsby, Ontario
**Must be seen! Spacious open-concept design, ideal for entertaining.** Welcome to 109 Main Street West, a beautifully situated home in the heart of Old Town Grimsby. This thoughtfully designed property features 3 generous bedrooms, 2 well-appointed bathrooms, and large principal rooms that create a warm, inviting atmosphere perfect for family living and entertaining. The expansive great room with its cozy gas fireplace is a standout, while the walkout to a spacious deck surrounded by mature trees offers a peaceful outdoor retreat. The lower level also includes a walkout to a landscaped yard that leads directly to the Grimsby Lions pool, park, and playground—ideal for families seeking both relaxation and recreation. Just steps from the charming shops, restaurants, and vibrant energy of Old Town Grimsby, this home also provides easy access to GO Transit, the QEW, and excellent schools, making it the perfect blend of comfort, nature, and convenience in one of Grimsby’s most sought-after neighborhoods. Don’t miss your opportunity to call this exceptional home yours! (id:52581)
5012 Serena Drive Drive Unit# 5
Beamsville, Ontario
An exceptional opportunity awaits first-time buyers, downsizers and savvy investors with this modern 2-story stacked townhouse in beautiful downtown Beamsville. Nestled in the heart of wine country, this property offers the perfect combination of urban convenience and scenic small-town charm. Situated in a prime location, walking distance to all Beamsville has to offer including progressive restaurants, a library, Fleming Centre, and all essential shopping. This contemporary home features an open-concept kitchen and living room plus two bedrooms and 2 balconies in these thoughtfully designed stacked townhouses. Equipped with all the essentials including stainless steel appliances and in-suite laundry, plus one car parking. This property is move-in ready and waiting for you to start your home ownership journey or downsize to a worry-free living experience for that close the door and go lifestyle. Don’t miss this fantastic opportunity to own in a vibrant community at an unbeatable value. (id:52581)
516 Falgarwood Drive
Oakville, Ontario
Nestled on a picturesque ravine lot in the highly sought-after Falgarwood community, this beautifully updated home offers the perfect blend of comfort, functionality, and modern design. Boasting 4 spacious bedrooms, 3 bathrooms, and 2586 square feet of thoughtfully designed living space, this home is ideal for growing families and entertainers alike. Step inside to discover a bright, open-concept main floor—completely renovated in 2017—that effortlessly connects the living, dining, and kitchen areas. The living room features a large bay window and cozy gas fireplace, creating a warm and inviting space filled with natural light. At the heart of the home lies a chef-inspired kitchen, complete with stainless steel appliances, elegant quartz countertops, and an oversized island with seating, perfect for casual family meals or entertaining guests. A stunning sunroom addition, offering a versatile space ideal for a home office, playroom, or extended living area. Upstairs, the expansive primary suite features two closets and ample room to create your own private retreat. Three additional generously sized bedrooms and an upgraded 4-piece bathroom with modern finishes provide comfort and convenience for the whole family. The finished basement adds even more living space, perfect for a home gym or media room, the opportunities are endless! A full 3-piece bathroom and abundant storage round out the lower level. Situated on a massive 61 x 204-foot ravine lot, this home offers unparalleled privacy and stunning natural views right in your backyard. Located within the top-rated Iroquois Ridge School District, and just minutes from the Oakville GO Station, parks, trails, shopping, and major highways, this is a location that truly has it all. Key updates include a 200-amp electrical panel (2017), a durable metal roof (2002), and a high-efficiency furnace (approx. 2008) for added peace of mind. (id:52581)
471 Geneva Street
St. Catharines, Ontario
This incredible solid bungalow on a great sized lot (60 x 125) with fenced-in yard for pets & children to enjoy is located in the practical and sought after north St Catharines! Close to all amenities including schools, public transit, dining, shopping and easy QEW access! The front and back yards both feature large decks. This great bungalow offers well maintained original hardwood flooring, 3 main floor bedrooms (1 bedroom with access to the backyard deck) , bright LED lighting throughout, a 4 piece bathroom, a bright kitchen with two windows ( with recent new fridge and dishwasher) – A bright spacious living room off the front door offers a large bay window that fills the space with natural light. Most of the windows (except 2) have been replaced. The expansive large, beautiful backyard is perfect for summer BBQ’s, gardening or simply relaxing – in the backyard there are also 2 large sheds (12 x 18 ). The lower level is partially finished with a roughed-in bath – the laundry area is located in the lower level as well. There is a separate side entrance to the spacious basement making the space suitable for generational accommodations or for home gym, playroom or game and movie nights! Don’t miss out on the opportunity to make this great bungalow your new home! (id:52581)
166 Catharine Street N
Hamilton, Ontario
Outstanding opportunity! This 2.5-storey brick home in the James Street North Neighborhood features a separate in-law suite, 2 kitchens, 2 washers, 2 dryers and 2 separate entrances. Many Updates in 2021 including plumbing, copper wiring, kitchens, bathrooms, flooring, insulation and more! 100 amp breaker panel with copper wiring, central air conditioning, boiler & piping. 1425 sq.ft on main and second floor, 551 +/- sq ft of space in a huge unfinished attic loft. Walk out from kitchen to private fenced yard. 2-car private parking. Walk to downtown, markets, and GO Station! Make this home yours today. (id:52581)
364 Celtic Drive
Hamilton, Ontario
Welcome to 364 Celtic Dr., a charming 3+2-bedroom, 3+1-bathroom home nestled in the heart of Stoney Creek. Situated in a family-friendly neighborhood, this property offers the perfect balance of peaceful living with the convenience of nearby amenities and easy highway access. Step inside to discover spacious living areas, perfect for both everyday living and entertaining. The home boasts three generously sized bedrooms, three full bathrooms and a powder room, ensuring comfort and privacy for the entire family. The heart of the home features a bright and airy kitchen. The windows in the house let in plenty of natural light, creating a warm and welcoming atmosphere. The backyard is a true standout – a large, open space that offers endless possibilities for customization. Whether you envision a tranquil garden, a play area for the kids, or an outdoor entertainment zone, this blank slate is ready to bring your ideas to life. Stoney Creek is a vibrant and welcoming community located in the southern part of Hamilton, Ontario. Known for its picturesque landscapes and proximity to the Niagara Escarpment and Lake Ontario, the area offers a perfect blend of natural beauty and urban convenience. With a mix of family-friendly neighborhoods, local parks, and easy access to major highways, Stoney Creek is an ideal location for those seeking a peaceful suburban lifestyle while still being close to all the amenities and services you need. Whether you enjoy outdoor activities, shopping, or dining, Stoney Creek has something for everyone. Basement has side entrance and it can be used as in-law suite or for rental income. 2024 - New roof 2024 - New entry door with wifi lock 2023 - Pot lights 2024 - Garage door opener with ultra quiet motor and wifi 2024 - Basement bathroom upgraded with new tub, vanity and shower 2024 - Basement windows 2025 - New gas stove in basement 2023 - Electric fireplace with TV stand in basement 2023 - Quartz countertops throughout the house (id:52581)
4231 Sugar Bush Road
Mississauga, Ontario
Location! Location! Location! Beautifully updated 4 bedroom home with 2 bed basement apt. Walking distance to Square One, Sheridan College and New Mohawk College Mississauga Campus! Near City Centre My Way Transit Terminal. Walk to Cineplex theatres, fine dining and City Hall/Celebration Square/Downtown Mississauga. 2 Minutes to 403 5 minutes to Heartland Shopping District. Low maintenance lot with mostly interlock. Functional layout with maximum use of space. New covered deck in rear. Gleaming hardwood on main floor. 2 Laundries. Quiet no through traffic street. Live in modern upper levels and collect basement income. Currently both upper and lower rented and never vacant. Great investment! (id:52581)
266 Vellwood Common
Oakville, Ontario
Stunning 4-Bedroom, 3.5-Bath Freehold Townhome in the Nautical Community of Bronte! Ideally located within walking distance to Lake Ontario, this spacious townhome features a fully fenced walkout backyard with no rear neighbours. Smart home upgrades include keyless entry, a Nest thermostat, an on-demand water heater, LED pot lights, and app-controlled light switches. The main floor impresses with soaring 10’ ceilings, wide plank engineered hardwood, and upscale finishes throughout. Custom built-ins with smoked mirrors and wall sconces elevate the dining area, while the kitchen offers a panelled built-in fridge, a new 30” Fulgor Milano Induction Range, Miele dishwasher, touchless faucet, and a waterfall quartz island with seating. The open living area includes custom glass shelving, a Napoleon fireplace, and direct access to a private balcony through patio doors. Upstairs features 9' ceilings, 3 generous bedrooms, and convenient upper-level laundry. The primary suite includes a walk-in closet with custom built-ins and a spa-inspired ensuite featuring a glass shower and standalone soaker tub. The 2nd bedroom connects to the main bath, while the 3rd offers patio doors leading to a Juliette balcony. Downstairs, a flexible lower-level space is perfect for a 4th bedroom with its own ensuite, a home office, gym, or recreation room. Additional highlights include interior garage access and an automatic opener. This exceptional home offers the perfect blend of luxury, convenience, and privacy, making it an ideal choice for modern living in Southwest Oakville! (id:52581)
4324 Fairview Street
Burlington, Ontario
Fabulous Freehold End Unit Townhome close to Go Station,403 and so Much More! This 3 Bedroom, 2.5 Bath home has room for Everyone and features Hardwood Flooring, Open Concept Main Floor, Granite Counter Tops in Kitchen, Master Bedroom with Walk In Closet/Ensuite Privilege and a Fully Finished Basement that features Pot Lights and a 3 piece Bath! The Private Fully Fenced Backyard is a great space for BBQs, Entertaining or just relaxing in the Sun! Updated Furnace, New Central Air Unit in 2024! Washer/Dryer and Dishwasher are 1 year old too! Book your Viewing Today! (id:52581)
44 Ottawa Street S
Cayuga, Ontario
This is not a cookie cutter home! Immaculate two storey home with unique mansard style roof on a quiet street in the mature area of Cayuga, friendly town with lots of amenities located about 30 mins from Hamilton/403. The current owners have taken such care in maintaining this 4+1 bedroom 1 and a half bath home. Main level features gorgeous custom kitchen with white cabinetry, island/breakfast nook, stainless steel applinces & more. Massive dining room holds an impressive harvest table with ease, cozy living room with n/gas fireplace, plus main floor bedroom/den/office, two piece powder room - gleaming ash hardwood floor through out the main level with a natural finish. Upstairs offers tons of space, newer flooring throughout and includes a large primary bedroom with walk in closet, 3 additional good size bedrooms and a 5 pc bath. Recently finished lower level offers high ceilings, laminate flooring through out, and pot lighting. Good sized family room, gym room, office, and laundry/storage room. Large two car garage with bonus storage area above for the car enthusiast. Large fully fenced backyard includes two tiered deck system with hot tub, plus handy garden shed. Lots of room to park on the driveway. Windows all updated since 2007, furnace is 2010, central air is 2021, and water tank is 2013. Roof shingles replaced in 2008. This home is looking for a new family - ready to move right in! (id:52581)
5086 Walkers Line
Burlington, Ontario
Build your dream home with Nest Fine Homes, a renowned builder known for visionary design and exceptional craftsmanship. Set on nearly 6.5 acres of private, tree-lined land in the heart of the Escarpment, this one-of-a-kind property backs onto Mount Nemo and the iconic Bruce Trail. Blending modern minimalism with natural elegance, the residence is a masterwork of luxury living. Expansive floor-to-ceiling windows fill the home with natural light and frame panoramic views that stretch to the Toronto skyline and Lake Ontario. Engineered for longevity, the rare steel-frame construction represents a seven-figure investment in the structure alone—an uncompromising commitment to quality and permanence. Inside, a glass-encased foyer opens to a sunken living room and a striking feature hall leading to the soaring great room. The chef’s kitchen—complete with a breakfast nook and formal dining area—is designed for both intimate family moments and grand-scale entertaining. A discreet wine cellar, office, powder room, and mudroom complete the main floor. Upstairs, the primary suite is a private retreat with sweeping views, a spa-inspired ensuite, and a spacious walk-in closet with access to a private balcony. Three additional bedrooms each offer their own ensuites. The lower level is a haven for wellness and leisure, featuring a sauna, fitness studio, sleek bar, media room, and hobby space. While the current vision supports a custom residence of over 9,000 sqft, the property allows for tailored adaptation—expand to a 12,500 sqft or scale down to an elegant 4,500 sqft home without compromising luxury. This is a truly rare offering—an opportunity to create a legacy estate, shaped by your vision and designed to last forever. All images are artists renderings for illustrative purposes only. Final design, elevations, and features may vary. No warranties or representations are made by the builder or listing brokerage. (id:52581)
242 Clarence Street
Brantford, Ontario
Welcome to 242 Clarence St, Brantford! This beautifully renovated 3-bedroom, 1-bathroom home is the perfect blend of modern updates and cozy charm. With 935 sq. ft. of living space, this home is ideal for downsizers, first-time buyers, and young families looking for a comfortable and stylish place to call their own. Step inside to discover a fresh, modern interior featuring brand-new finishes throughout. High end finishings include dimmable pot lights with White vs Yellow light. The updated kitchen and living areas offer a bright and inviting space to relax and entertain. The renovation extends to the bathroom and bedrooms, ensuring a move-in-ready experience. Enjoy outdoor living on the brand-new backyard deck, perfect for summer BBQs and quiet evenings. Conveniently located close to downtown, this home is just minutes from shops, transit, schools, and local amenities. Don't miss out on this turn-key opportunity—schedule your private showing today! (id:52581)
26 Madison Avenue
Hamilton, Ontario
Charming 2-Storey Brick Home with In-Law Suite! Welcome to 26 Madison Ave — a beautifully maintained, solid brick home in a desirable Hamilton neighborhood. This spacious 2-storey property features classic character with modern updates and includes a bonus in-law suite, perfect for multi-generational living or additional rental income. Whether you're a first-time buyer, growing family, or investor, this versatile home offers incredible potential. Conveniently located close to schools, parks, shopping, and transit. A must-see! (id:52581)
24 Liberty Street
Hamilton, Ontario
This charming 2-bedroom semi-detached home with hard to resist curb appeal, combines modern features blending perfectly with timeless character. Step into the bright and airy living room where sunlight pours through the lovely bay window highlighting the custom wall to wall built ins and tall ceilings. The spacious kitchen is a standout featuring plenty of counter space, a skylight for natural light, a long peninsula perfect for stools for casual dining and prep, sleek stainless steel built-in appliances. It flows effortlessly into the dining area creating a seamless space for gatherings and entertaining. The primary bedroom is a true retreat—once two separate rooms, now transformed into one spacious haven with wall-to-wall custom closets, oversized windows, and elegant crown molding for a touch of sophistication. The second bedroom with closet and the large window overlooking the backyard gardens. The bright modernized 4-piece bathroom features a stylish, low-maintenance tub and shower combination. Added conveniences include main floor laundry and a bonus den or office—perfect for working from home. Step out to the private patio with a gazebo and BBQ area, overlooks the beautifully landscaped and fenced backyard. A gardener's delight featuring tiered gardens and other patio sitting and relaxing areas. The striking blue shed with hydro makes for a great workshop, studio or extra storage. And rare private single-car parking space accessed from the rear alley. Located on a quiet, established street, this home is just steps from trails, mountain access and the unique cafes and boutiques of International Village. With easy access to public transit, parks, schools, the downtown GO station, entertainment hubs and the vibrant Corktown and James North districts! This Corktown treasure truly delivers on both convenience and character. (id:52581)


