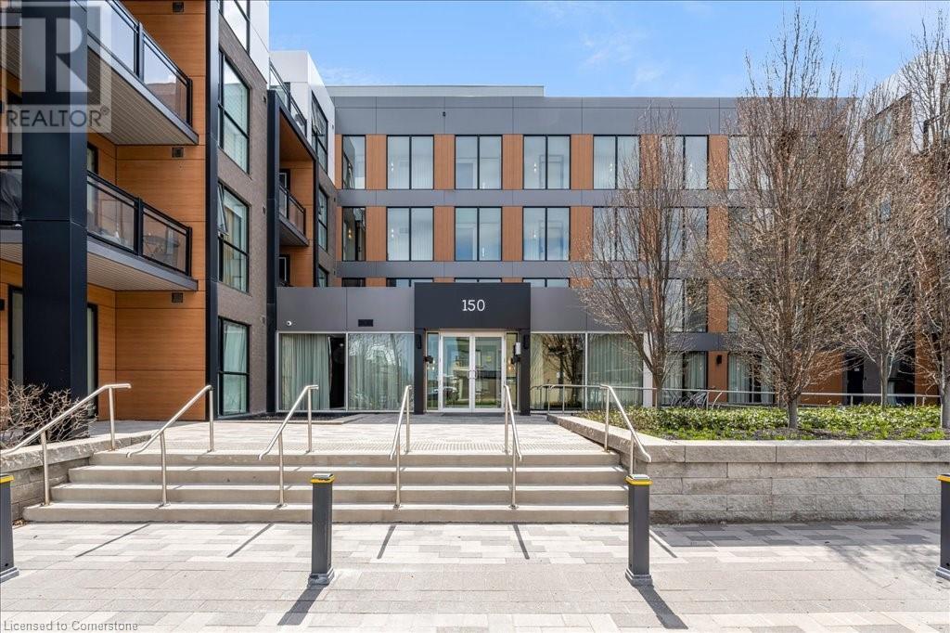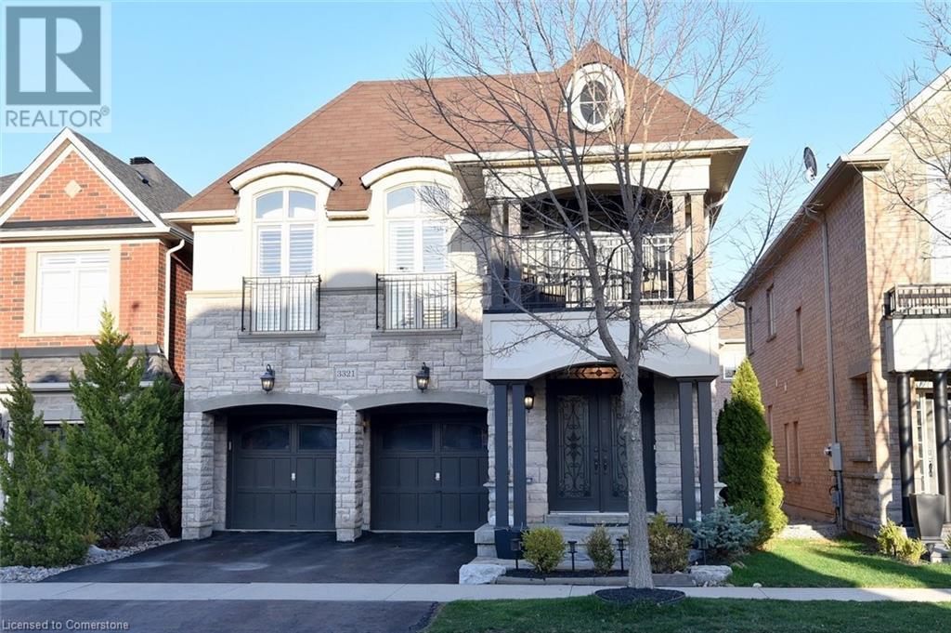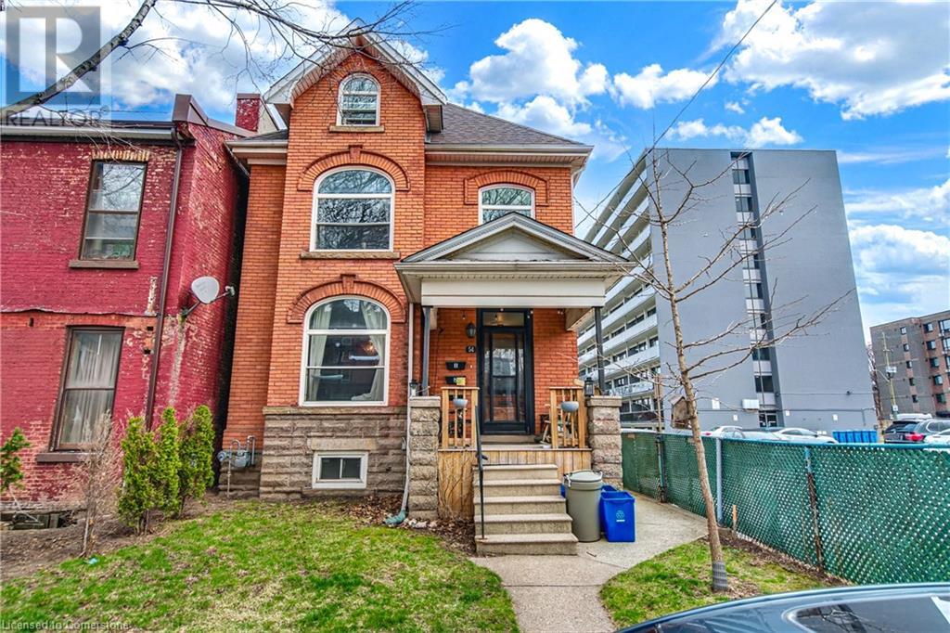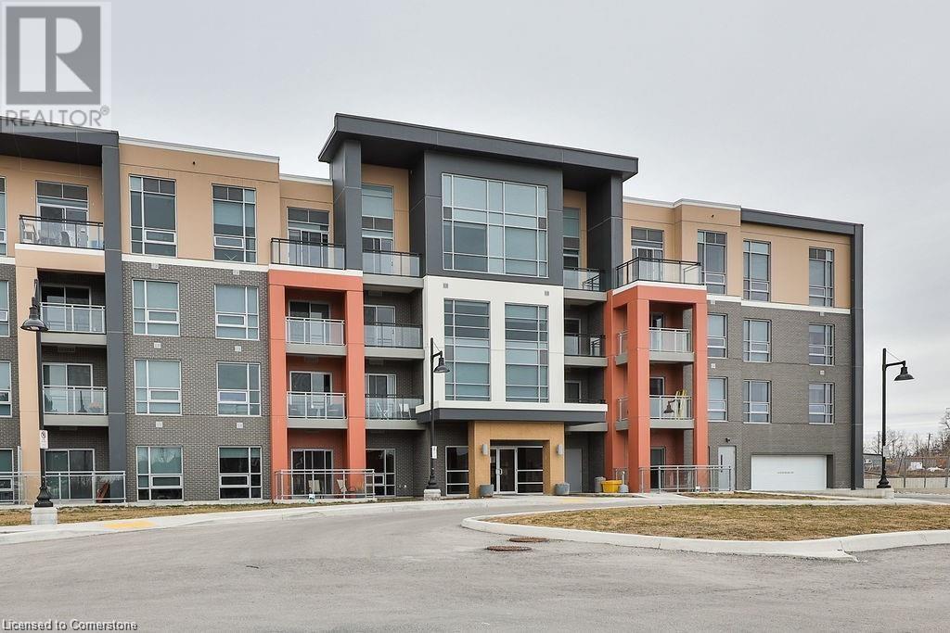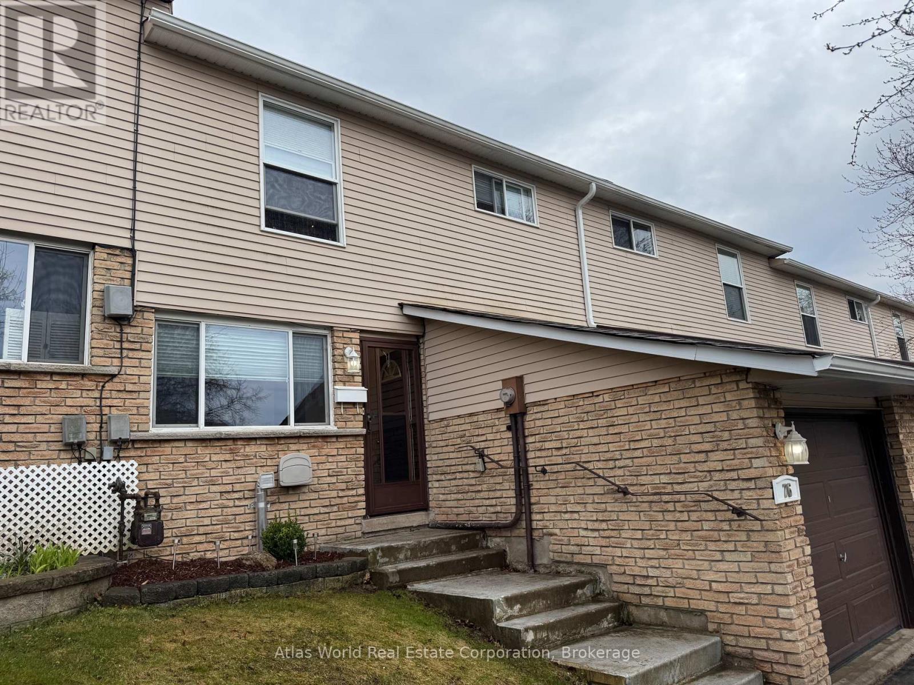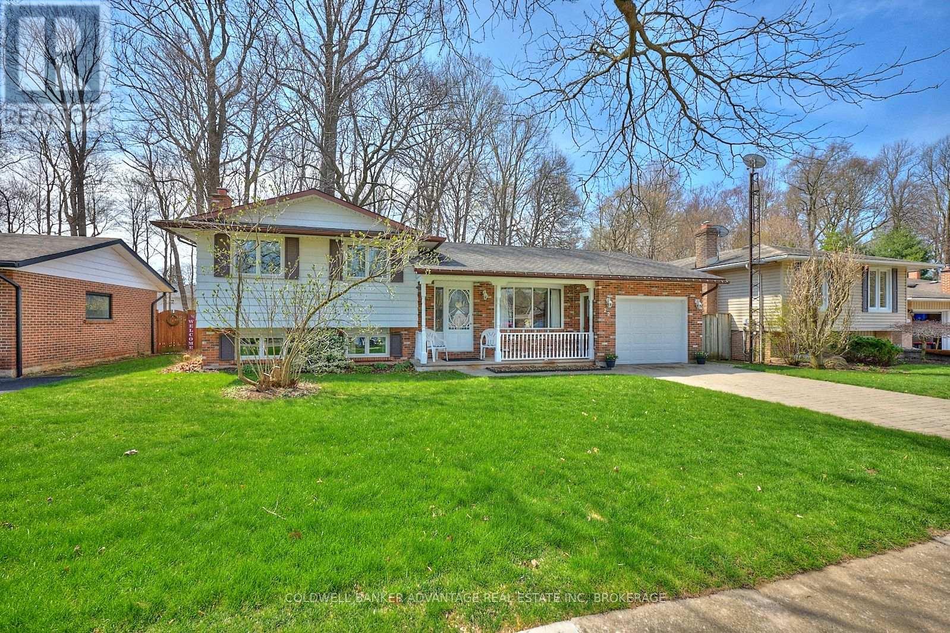Hamilton
Burlington
Niagara
14 Laurel Crescent
Ingersoll, Ontario
Welcome to this beautifully updated 4-level backsplit, tucked away on a peaceful crescent. Step inside to a bright, open-concept main floor featuring a gorgeous white eat-in kitchen with quartz countertops, a striking quartz waterfall island with seating, tile backsplash, and modern lighting. The spacious living room is warm and inviting with a bold black accent wall and sleek laminate flooring throughout. The upper level offers 3 generously sized bedrooms and a stylish 4-piece bathroom. Downstairs, the lower level boasts a large rec room, perfect for entertaining, plus a full 3-piece bath. The basement level is equally impressive, with a dedicated laundry area, a spacious exercise room, extra storage space, and a separate utility room. Enjoy the outdoors with a charming front deck plus an enclosed side deck with gas hook-up for the BBQ, and a fully fenced, private backyard with a brick walkway, gardens and a handy storage shed. Located just minutes from Highways 401 & 403, 20 minutes to London, 30 minutes to Brantford! Enjoy the convenience of all nearby amenities while living in a quiet, family-friendly neighbourhood. This home has it all — style, space, and an unbeatable location. Don’t miss your chance to make it yours! (id:52581)
6287 Emma Street
Niagara Falls (Stamford), Ontario
Welcome to the prestigious Moretta Estates! Situated on a private cul de sac with a massive pie shaped lot. Custom built 4 level backsplit boasting 4000sqft of living space, 4+1 Bedrooms, 2 Bathrooms, and full walk out basement! Main floor layout offers inviting foyer with access into your double car garage, sunken living room, formal dining room and a massive chef's dream kitchen with access to a covered side patio - perfect for family BBQs! Second level has 4 bedrooms all equipped with tons of closet space and a 5+ piece bathroom with jacuzzi tub, stand up tiled shower and double vanities! Lower level is truly a remarkable space being above grade and equipped with a full walk out basement from the rec room plus having an additional side entrance. Enjoy the comfort of natural light into the oversized rec room featuring a gas fireplace, home office, pool table/games area, additional bedroom and 4 piece bathroom. The lowest basement area has the opportunity to create a true inlaw suite or ability to finish into another bedroom/theatre room/additional office space, coupled with a cold cellar and massive laundry area loaded with additional storage. Double car garage is fully finished with vinyl side interior and the driveway has enough space to park up to 6 vehicles! Fully fenced private backyard with enough space to install a future pool, offers plenty of garden/lawn area and additional storage space if needed. Fully landscaped property with underground sprinkler system - a green thumb's dream! Perfect for families that are looking to expand or have inlaws move in to live under the same roof! Close to all amenities, minutes to wine country, golf courses, and QEW highway. Do not let this one slip by - this is the opportunity you've been waiting for! (id:52581)
57 - 151 Parnell Road
St. Catharines (Vine/linwell), Ontario
Backing onto a ravine like setting just steps to Walkers Creek Trail, you will find this bright updated 3 spacious Bedrooms, 1.5 Bath townhome surrounded by north ends beauty of nature and a short drive to the heart of Niagara-on-the-Lakes award winning wineries and golf courses. Walking distance to elementary schools, bike, rollerblade or run along the Welland Canal Parkway, take the kids to Happy Rolphs or to Sunset Beach along Lake Ontario for the day. Updates incl. furnace, flooring, Bathrooms, expansive deck & fenced yard so come see for yourself that this turnkey lifestyle might be exactly what you're looking for! (id:52581)
11 Alexander Street
Burford, Ontario
Welcome to your charming new home in the friendly community of Burford! This newly listed house features three inviting bedrooms, including a large primary bedroom, and two well-appointed bathrooms. Designed with family living in mind, this property boasts a bright and spacious interior, perfect for creating lifelong memories. One of the standout features of this home is its spectacular location. With no rear neighbors, privacy is a given, enhancing the sense of peace and tranquility. The backyard opens up to a lush park, complete with an arena and soccer field, ensuring your leisure and fitness activities are just a few steps away. Whether it's watching children play or enjoying a quiet morning jog, the park setting provides an idyllic backdrop. For your convenience, essential shopping can be done at the nearby Foodland in Burford, just a short walk away, making grocery runs quick and easy. Sports enthusiasts will be thrilled with the close proximity to the local pickleball and tennis courts, offering great options for staying active. This home strikes the perfect balance between tranquility and community living, making it an ideal choice for anyone looking to plant roots in a vibrant neighborhood. Embrace a relaxed lifestyle where both amenities and natural beauty are at your doorstep. (id:52581)
150 Sabina Drive Drive Unit# 301
Oakville, Ontario
Stunning Bright 1 bedroom Condo features modern finishes and could be yours! This beautiful west-facing condo boasts floor-to-ceiling windows that fill the space with natural light and offers a sense of openness and tranquility. The open-concept layout is perfect for entertaining, seamlessly connecting the living area to the stylish kitchen. The kitchen is ready for the cook in you, featuring stainless steel appliances, a large pantry for ample storage, a chic glass backsplash, and elegant stone countertops, complemented by a spacious kitchen island. Retreat to the primary bedroom, which includes two closets and a semi-ensuite four-piece bath, providing both comfort and convenience. Throughout the unit, you'll find gorgeous hardwood-like flooring, enhancing the modern aesthetic. Additional highlights include a laundry closet with a full-size washer and dryer, a large open balcony perfect for relaxing, and one underground parking spot conveniently located near the elevator. Plus, there's ample above-ground visitor parking! Situated close to highways, schools, shopping, parks, and a wealth of amenities, this condo offers the ideal blend of luxury and convenience. Don’t miss out on this exceptional opportunity—schedule your showing today! (id:52581)
3321 Steeplechase Drive
Burlington, Ontario
Welcome to 3321 Steeplechase Dr., a beautifully crafted all-brick, 4-bedroom family home featuring 2.5 bathrooms, located in the sought-after community of Alton Village. This fully detached home offers exceptional convenience, just a short stroll to schools, a community center/library, and places of worship, with quick access to major highways including the 407 and QEW, as well as a wide range of amenities. Step inside to an elegant open-concept main floor, showcasing gleaming hardwood floors and custom plaster crown molding—perfect for both relaxing and entertaining. The spacious design seamlessly connects the living, dining, and kitchen areas, providing a warm, inviting space ideal for gatherings and day-to-day living. Large windows bathe the interior in natural light, enhancing the welcoming atmosphere. Upstairs, you'll find four generously sized bedrooms, each offering a peaceful retreat with large windows and ample closet space. A well-proportioned loft area adds even more flexibility, serving as a cozy family space for movie nights or simply unwinding at the end of the day. (id:52581)
54 West Avenue N
Hamilton, Ontario
Triple-Income Property or Ideal for a Multi-Generational Family! This lovely home has been thoughtfully divided vertically rather than horizontally, preserving its true character and charm throughout. Featuring original pocket doors, hardwood floors, and soaring 9-footceilings, each unit offers unique appeal and functionality. All three units are currently rented at market value to great tenants, providing solid income. Unit 1 faces the street and offers an open-concept kitchen and living room with stainless steel appliances, decorative fireplace, two bedrooms, a 4-piece bath, and upper-level laundry. Unit 2 has a separate lower-level entrance, one bedroom, a stylish kitchen with butcherblock counters and subway tile backsplash, a 4-piece bath, and in-suite laundry. Unit 3 includes a bright living room, granite kitchen with walk-out to a BBQ deck and parking, plus three bedrooms and a 4-piece bath across two upper levels. With parking for four cars, this centrally located triplex is within walking distance to the General Hospital, and just minutes from downtown amenities, public transit, GO Stations, McMaster University, hospitals, theatres, breweries, and restaurants. A rare opportunity to own a charming, income-generating property in a prime location! (id:52581)
4040 Upper Middle Road Unit# 405
Burlington, Ontario
Perfect Opportunity for First-Time Homebuyers or Those Seeking Maintenance-Free Living! This beautifu 1-bedroom plus den condo with a private balcony offers a bright and airy open-concept layout, making it ideal for modern living. Located in the well-managed, 5-year-old boutique building Park City, the condo is situated in the desirable Tansley Woods neighbourhood. Enjoy scenic walking trails, nearby parks, and a community centre, all while being just minutes away from major highways—perfect for commuters. The condo features 10-foot ceilings, wide-plank flooring, and a sleek contemporary kitchen equipped with stainless steel appliances, a stylish backsplash, and a breakfast bar. The living room offers a walk-out to the balcony, providing a great outdoor space to relax. The primary bedroom comes with ensuite privilege, a large window allowing plenty of natural light, and ample closet space. Additional perks include in-suite laundry, 1 underground parking spot, and a storage locker. Condo fees cover heat, water, building maintenance, snow removal, visitor parking, and access to the party room, ensuring a hassle-free lifestyle. This home offers a fantastic lifestyle in a wonderful Burlington community—don't miss out! (id:52581)
552 Roxborough Avenue
Hamilton, Ontario
Welcome to this well-maintained 2+2 bedroom, 2 bathroom brick bungalow located in the desirable Homeside community of East Hamilton. Offering the perfect blend of comfort, convenience, and potential, this home is ideal for families, professionals, or investors looking to enter Hamilton’s thriving real estate market. The main level features a bright and functional layout with two generously sized bedrooms, a full bathroom, and a large living area with natural light. The cozy kitchen includes ample cabinetry and an eat-in dining space, perfect for family meals or entertaining guests. The fully finished basement is a turnkey investment opportunity, currently rented out and generating income. It features two well-sized bedrooms, a full bathroom, a spacious living area, dedicated storage, and private in-suite laundry—making it an ideal self-contained unit for tenants. Enjoy the benefits of two-car parking, a private back deck, and a location that checks all the boxes. Just minutes from the Red Hill Valley Parkway and QEW, and close to shopping centres, public transit, schools, and scenic nature trails. Located in a quiet, family-friendly neighbourhood, this home is a fantastic opportunity for first-time buyers, downsizers, or investors. Solid brick construction, a versatile layout, and an unbeatable location make this property a must-see! Book your private showing today and discover the potential this East Hamilton gem has to offer! Key Updates: roof (2022), a/c (2017), plumbing (2018), fence & deck (2023), washer & dryer (2023), freshly painted (2023), new doors & hardware (2023), concrete steps (2023), new light fixtures & outlets throughout house (2023). (id:52581)
76 - 76 Laurie Crescent
Owen Sound, Ontario
Welcome to your next home! This beautifully maintained 3-bedroom, 3-floor townhouse condo is centrally located in the vibrant heart of Owen Sound. Offering a perfect blend of comfort and convenience, this move-in-ready home features brand new carpets throughout, a well-appointed layout, and a full suite of included appliances.Enjoy bright, spacious living across three levels ideal for families, professionals, or anyone seeking low-maintenance living with room to grow. The kitchen and living areas are designed for both style and functionality, while the private bedrooms offer quiet, cozy retreats. Just moments from the scenic waterfront, shopping, restaurants, and abundant amenities, this location puts everything Owen Sound has to offer right at your doorstep. ONLINE PROPERTY AUCTION; BID TODAY! ~ 22 May 2025 BIDDING CLOSE DATE; Reserve bid, soft close auction. Property is being sold "AS IS WHERE IS". This is an auction held by Embleton Auctions posted on MLS as a "mere posting". All Agreements of Purchase and Sale are to be submitted as UNCONDITIONAL; conditional offers will not be entertained. Irrevocable should be 1 day after the auction close. 15% DEPOSIT, including a 10% + HST AUCTION FEE is to be added to any cash bid; acknowledged in the Schedule A of the APS. IF a 5% deposit is required with CMHC please contact us before bidding. You may bid by contacting your Realtor who will be paid a 2% commission on completion by the Auctioneer if you win the auction. If you are representing yourself, then Doug Embleton Auctions can refer an Auctioneer to assist the Seller by taking your instructions and preparing your bid(s). (id:52581)
67 Bridgewater Court
Welland (N. Welland), Ontario
2 + 1 BEDROOMS AND CUSTOM SHOWER IN THIS SEMI - BUNGALOW WITH AN ADDITIONAL BEDROOM AND 3PC BATH IN THE BUILDER FINISHED BASEMENT! THE LOT IS PREMIUM OVER SIZED AND REACHES BEYOND THE FENCED IN YARD! A GOOD SIZE LIVINGROOM WITH GAS FIREPLACE AND GLASS DOOR LEADING TO A 12 X 9 SUNROOM TO SIT AND ENJOY YOUR MORNING COFFEE! ALL NEWER KITCHENAID APPLIANCES INCLUDING GAS STOVE IN THIS OPEN PLAN SPACIOUS MAIN FLOOR LIVING AREA. HIGH END LUXURY VINYL FLOORING ON MAIN LEVEL, MOST WINDOWS REPLACED, NEWER ROOF, NEWER A/C; ATTACHED GARAGE! LOTS OF STORAGE IN THIS CONVENIENTLY LOCATED HOME. (id:52581)
22 Spruceside Crescent S
Pelham (Fonthill), Ontario
Charming 3+1 Bedroom Home in Highly Sought-After Fonthill Backing onto the Steve Bauer Trail! Nestled in one of Fonthill's most desirable neighborhoods, this beautifully maintained 3+1 bedroom home offers the perfect blend of space, comfort, and natural beauty. Backing directly onto the scenic Steve Bauer Trail, you'll enjoy a peaceful, park-like backyard with mature trees and plenty of privacy ideal for relaxing or entertaining outdoors. Inside, the spacious main floor layout includes a formal dining room, a welcoming living room, and a bright eat-in kitchen perfect for hosting family and friends. With two full bathrooms and a fully finished lower level, there's room for everyone. The lower level features a separate walk-out to the backyard and a cozy rec room with a wood-burning fireplace, creating a warm and inviting space for movie nights or quiet evenings at home. Prime Fonthill Location. This home offers a rare opportunity to enjoy both comfort and nature in a fantastic community. (id:52581)






