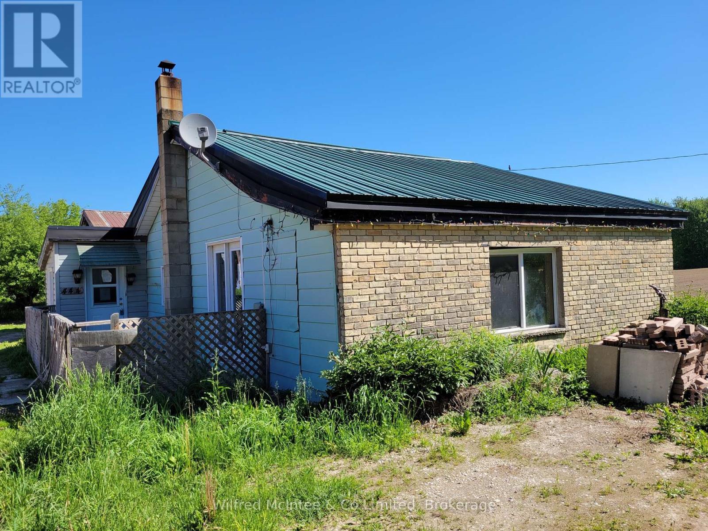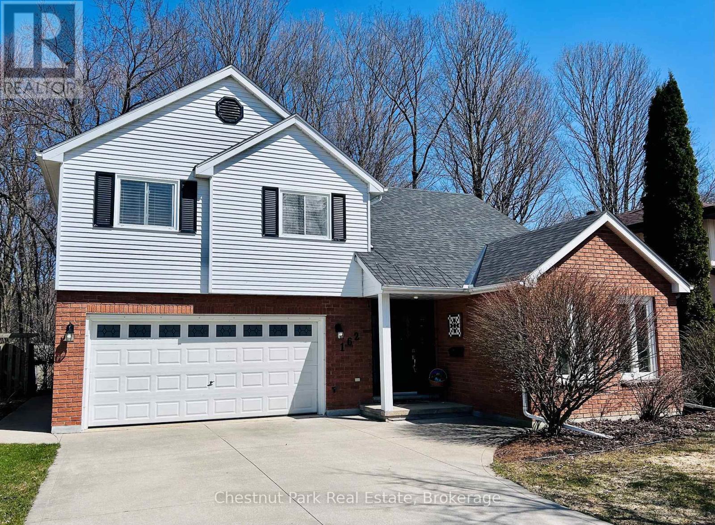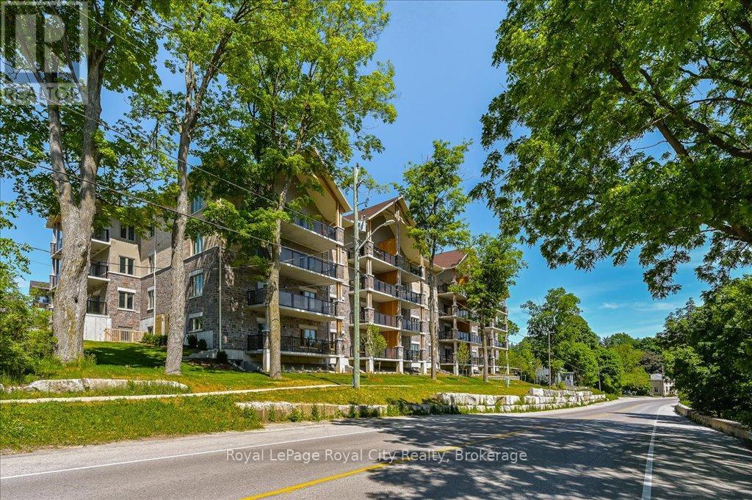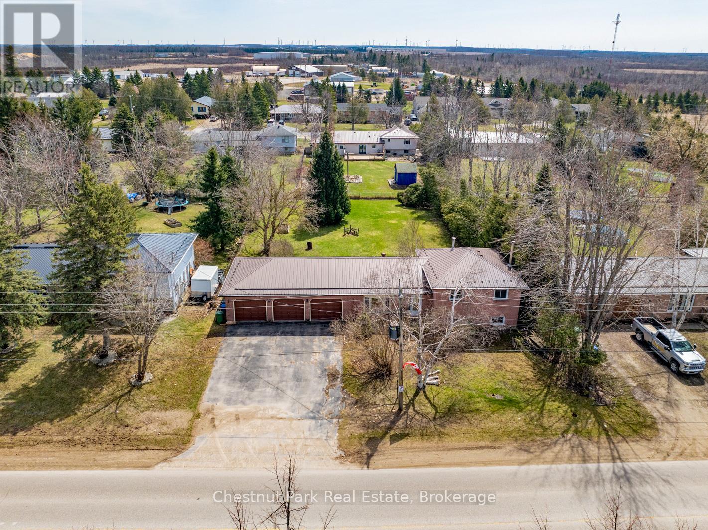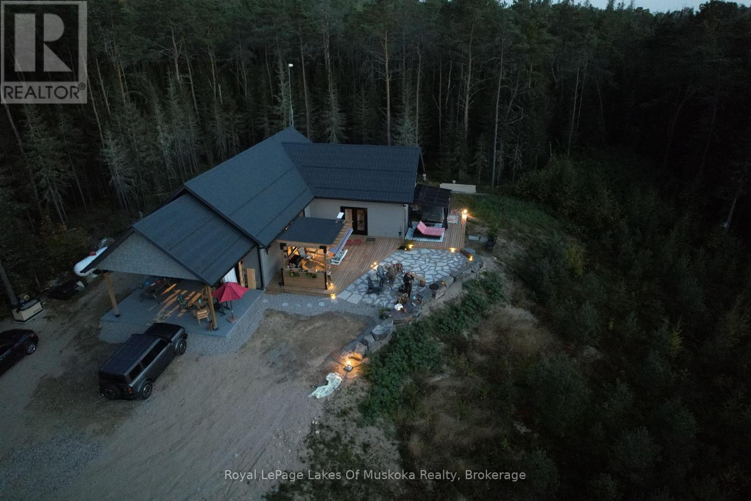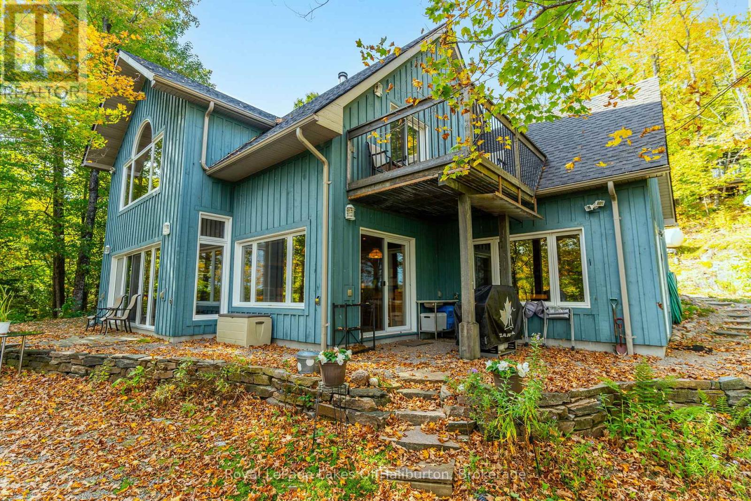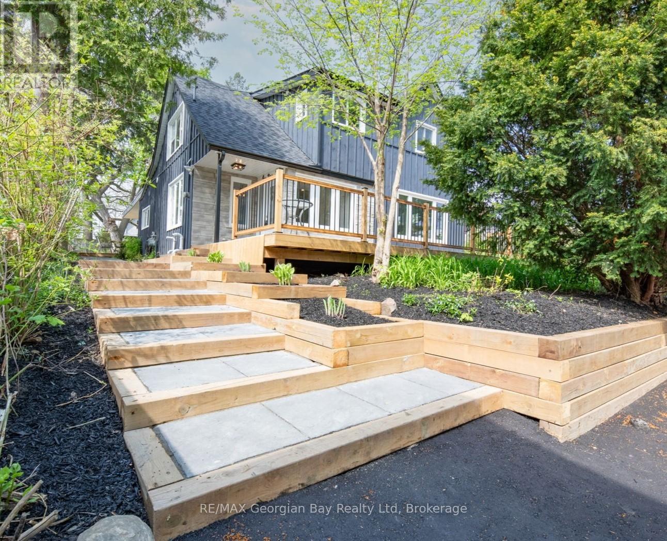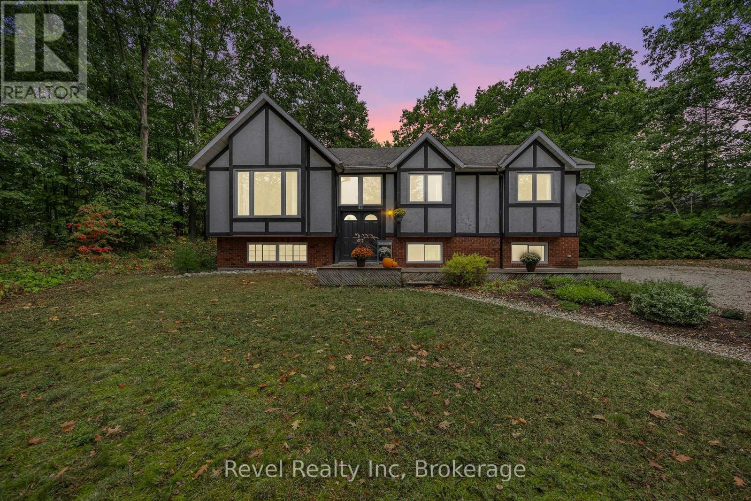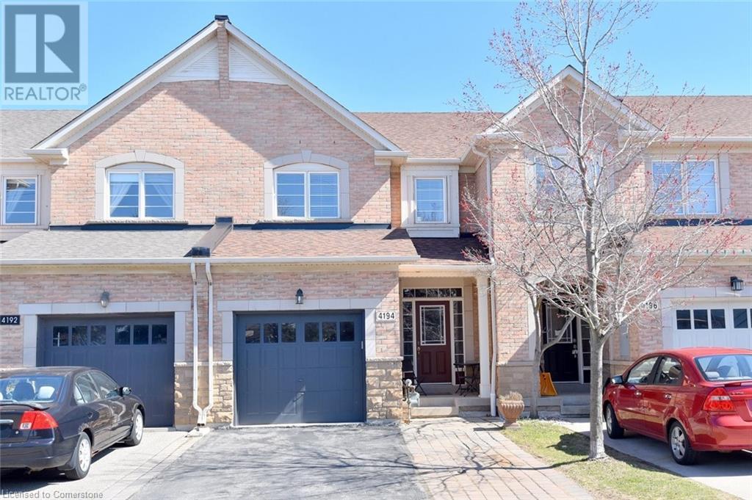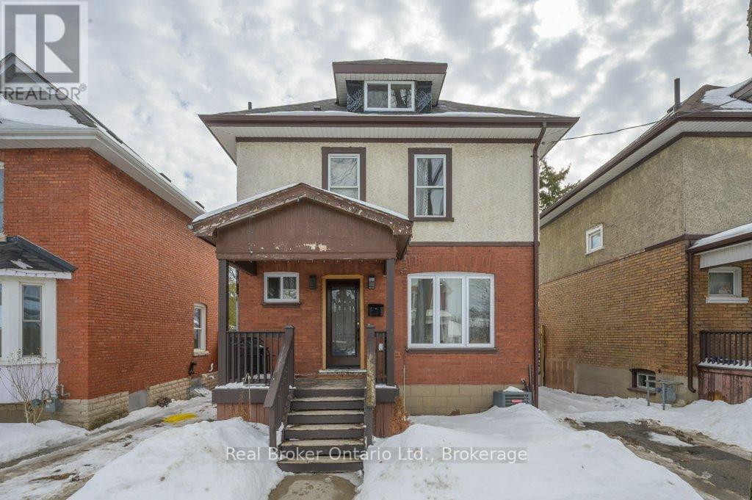Hamilton
Burlington
Niagara
444 Chepstow Road
Brockton, Ontario
2 bedroom, 1 bathroom bungalow in the village of Chepstow. Fixer-upper on a 73'x66' lot. Power of Sale; Selling As-Is, Where-Is. (id:52581)
162 5th Avenue E
Owen Sound, Ontario
Set on a desirable ravine lot in a sought-after Owen Sound East hill neighbourhood, this stylish and lovingly maintained 3-bed, 3-bath side-split backs onto the Bruce Trail, with convenient access via a nearby footpath--and truly stands out! A high-ceilinged welcoming foyer that expands to the main living space sets the tone for the home's airy, open-concept layout, offering approximately 1,700 square feet of finished living space designed for both relaxed family living and stylish entertaining. Hardwood floors run through much of the main and upper levels, where the sun-filled dining room, with its bow window, overlooks a gracious living room featuring a marble-surround gas fireplace and westward views. The white gourmet kitchen, complete with stainless steel appliances and a cozy breakfast nook, opens seamlessly to the outdoors. French doors lead to a composite deck with glass-panel railings and picturesque ravine views, plus a built-in gas line for easy BBQing. Upstairs, you'll find three closeted bedrooms, including a spacious primary suite with a luxurious ensuite and glass-enclosed ceramic shower, along with a charming reading nook on the landing. The finished lower level is bright and welcoming, featuring a well appointed family room with a second fireplace and built-in shelving, a powder room, laundry area, and extra storage in the crawl space. An oversized double garage is complete with built-in cabinets, inside entry and man door. The private backyard oasis features a gazebo-covered patio with a granite-top natural gas fire pit and furniture for serene outdoor living. Additional highlights include many updated windows & doors, central air (2021), heat pump (2024), central vac, 200-amp service, re-shingled roof, and Bell Fibe availability. Surrounded by trails, the Sydenham River, Georgian Bay, abundant amenities, galleries, restaurants, and year-round recreation, this move-in ready home is the perfect blend of comfort, style, and natural beauty! (id:52581)
302 - 19 Stumpf Street
Centre Wellington (Elora/salem), Ontario
Elevation. It gives a different perspective. Come to a place that will give you that elevated perspective - Elora Heights. The community is beautifully situated beside the magnificent Elora Gorge. A short walk away are the cafes, artisans and eclectic shops of Elora, a lovely village full of historical charm and small town friendliness. This PENTHOUSE WITH LOFT END UNIT model offers 1800 square feet of gorgeous living space, including primary bedroom with large ensuite and walk in closet, plus a 2nd bedroom , another full bathroom, and of course, the special loft level with skylights which you can use for additional living space or guest sleeping quarters. Windows on 2 sides allows for an abundance of natural light - and the vaulted ceiling makes this amazing condo feel even more spacious. Upgrades throughout - too many to list here. It also features an oversized extra wide covered balcony with spectacular panoramic views over the gorge and down the river. Plus great sunset views! There is even a strategically placed tall tree which provides extra shade during the summer. Like living in a treehouse. Heated indoor parking for TWO vehicles (with EV charging) and a large private storage room. Call today to arrange your viewing of this amazing luxury condo. (id:52581)
40323 Huron Road
Central Huron (Clinton), Ontario
Growing families, are you looking to upsize your home? This 4 bedroom family home is an amazing opportunity at an excellent price. Large yard on a corner lot within walking distance to schools. Huge detached garage excellent for the hobby enthusiasts. Spacious rear deck perfect for entertaining or enjoying evenings on the patio. This home offers great indoor and outdoor living spaces perfect for growing families. Book your showing today! (id:52581)
380 Main Street W
Southgate, Ontario
Welcome to 380 Main Street West, Dundalk. This 3 bedroom home with a 3 attached garage is set on a large property in the south end of town. Kitchen boasts great cabinet storage and is open to the dining room with walkout to deck and backyard. The lower level features a family room; laundry facilities; and access to large storage crawlspace. Interior garage access from dining room, third garage is separated with an interior wall. Updated front bay window; sliding back door; metal roof with eavestrough guards. Natural gas forced air heating & central air conditioning. Relax, unwind and entertain in your large backyard. Walk to Highpoint Community School Grades 3-8, short drive to downtown and amenities. Imagine yourself living in this spacious home and property! (id:52581)
679 Boulder Road
Parry Sound Remote Area (Laurier), Ontario
Your private oasis awaits and sits on 15 acres of undeveloped land in the unorganized township of Laurier. This beautiful property features mature trees throughout the majority of the property with some trails throughout. This home is built with quality and comfort in mind. Walk in the front door and you'll be in awe of the open concept design with cathedral ceiling lined with custom stained pine imported from British Columbia. A beautiful gas fireplace exudes ambiance and is hand built with granite from Manitoulin Island. Gently slide a beautiful barn door open and a large pantry/bar is unveiled just off the huge kitchen and dining room combination with solid maple cabinetry, custom stainless appliances and quartz countertops. Sit comfortably in the great room with huge sliding glass doors and stare out at the awe and beauty of your land which is often grazed by moose and deer. The south western exposure out the patio door offers amazing sunsets or you can lower the automatic blinds all at once or separately by window and enjoy the cool breeze of the central air conditioning in the warm summer months. In the colder months the triple pane windows and ICF walls help keep the house warm and cozy. The large oversized bedroom on the main floor with walkout to multiple decks also features a walk-in closet and one of the entrances to a custom bathroom you're dreaming about. The loft upstairs offers additional living space/bedroom for overnight guests or use it as an office space. The main floor laundry is large and functional and the utility room offers easy access to the hot water on demand/in floor heating system or the forced air propane furnace. You choose the system best for your needs. Outside there's a Generac automatic generator system for any power outages and a screened in porch area with full length, floor to ceiling automatic screens when they're needed. This home is truly a must see. (id:52581)
48 Russell Drive
Trent Lakes, Ontario
Stunning mature treed private 4.8 acre lot with 500 feet frontage on pristine White Lake. Expansive lake views with the ultimate in privacy. Lakeside dock, decking areas, firepit and perennial gardens. A 14' x 13' shed and nice guest cabin compliment this custom built 3 bedroom + guest suite/studio, 3 bath, 2400 sq ft home. Constructed of ICF block and high end windows and doors with high efficiency forced air furnace with central air plus beautiful wood airtight stove on a granite stone hearth. Features 27' cathedral poplar wood ceilings with pot lights, several picture windows and 15' glass wall walk out, pine floors, custom hickory wood kitchen, butternut wood and granite built in wall unit, master with private deck and semi private ensuite, custom pine and walnut staircase with cedar railing, central vacuum, three year new generac propane generator, newly shingled high end wind resistant shingles, custom triple stained wood siding with natural granite stone exterior plus loads more. Original owner reflects pride of ownership. Pre sale home inspectionon file. (id:52581)
194 Charles Street
Midland, Ontario
Welcome to this stunning 3+ bedroom home, fully renovated from top to bottom and ready for you to move in! This must-see property offers a modern kitchen with an island and quartz countertops, spacious living and dining areas, and a stylish main bathroom with a glass shower. The oversized family room and dedicated study area provide plenty of space for relaxation and productivity. The main-floor primary bedroom features a private ensuite, while the second floor boasts two additional bedrooms and a 4-piecebath. With a new furnace, central air, a large deck and patio area, and an oversized driveway, this home checks all the boxes! Looking for extra flexibility? This property offers in-law suite potential or the perfect setup for a home-based business. Walking distance to all amenities, trails, and beautiful Georgian Bay. Don't miss this incredible opportunity, schedule your showing today! (id:52581)
49 Birchwood Trail
Wasaga Beach, Ontario
Country Vibes, City Convenience Youll Fall in Love with 49 Birchwood Trail!Looking for space, privacy, and charm minutes from the beach and town? This 4-bed, 2-bath gem sits on a stunning 121 x 240-ft lot and has all the room youve been craving inside and out! Step into a bright, open-concept layout with a cozy gas fireplace, entertainers kitchen, and walkout to your own backyard retreat. Picture summer BBQs on the deck, kids running around the yard, and cozy evenings by the fire. Bonus: the finished lower level has in-law potential with its own entrance! Whether you're upsizing, multi-gen living, or just want space to breathe this is the one you dont want to miss. Book your private tour today before its gone! 3 Minute walk to a Private Beach, Great Neighborhood, You don't want to miss this! (id:52581)
4194 Rawlins Common
Burlington, Ontario
Welcome to your new home! Presenting this exquisite executive townhome located in the prestigious Millcroft community, known for its exceptional schools and vibrant amenities. This stunning property features three spacious bedrooms and three well-appointed washrooms, perfect for families seeking comfort and style. As you step inside, you'll be greeted by abundant natural light that fills the open concept living and dining area create a warm and inviting atmosphere. The living room is enhanced by a cozy gas fireplace, making it an ideal space for relaxation or entertaining guests. The gourmet kitchen is a chef's dream, boasting granite countertops, The charming breakfast area overlooks the backyard, providing a peaceful setting for your morning coffee or family meals. Upstairs, the primary bedroom featuring an ensuite bathroom The generously sized second and third bedrooms are also equipped with windows and closets, ensuring ample storage and natural light. The fully finished basement offers additional living space and serves as a perfect recreation room for entertaining family and friends or creating a cozy movie night atmosphere. Convenience is key in this excellent location. You’ll be just steps away from Haber Recreation Centre, Hayden Secondary School, shopping areas, parks, and scenic trails, making it an ideal choice for active families. Plus, the property abuts the Millcroft Golf Club, providing easy access for golf enthusiasts. With a modest monthly road fee of $110.37, this townhome offers low-maintenance living without compromising on space or amenities. Don’t miss out on this incredible opportunity to own a beautiful home in a sought-after community. One bedroom photo is virtually staged. (id:52581)
109 Arthur Street
Brantford, Ontario
Calling all handy homeowners and DIY enthusiasts! This beautifully updated century home is almost there - just waiting for your finishing touch to bring it across the finish line! The heavy lifting has already been done: brand-new powder room, updated wiring throughout, modern HVAC, a new roof, plus most windows and flooring replaced - all the big-ticket upgrades are covered! Step inside and be charmed by the perfect blend of historic character and modern convenience. The spacious kitchen and main bathroom have been tastefully refreshed while maintaining the home's original warmth. Large windows flood the space with natural light, complemented by stylish fixtures that enhance its timeless appeal. Now, here's where you come in! The last cosmetic details paint, trim work, and those final finishing flourishes are yours to complete.Whether you love weekend projects or want the freedom to put your stamp on a home without tackling major renovations, this is the perfect opportunity. Set in a prime location near schools, parks, and amenities, this is a rare chance to own a piece of history while adding your own personal flair. Don't miss out - turn this almost-finished gem into your dream home today! (id:52581)
1544 King Street E Unit# 404
Hamilton, Ontario
Two-bedroom apartment in a convenient Hamilton location! This homey unit comes equipped with convenient in-suite laundry and a stylish four piece bathroom. The kitchen boasts a sleek backsplash, wooden cabinetry, and stainless-steel appliances including a dishwasher. Both bedrooms offer large windows and ample closet space for storage. Public transit is accessible directly in front of the building, and beautiful Gage Park is just minutes away. Enjoy the close proximity to a wealth of grocery and restaurant options on bustling Ottawa Street! Tenant to pay utilities. (id:52581)


