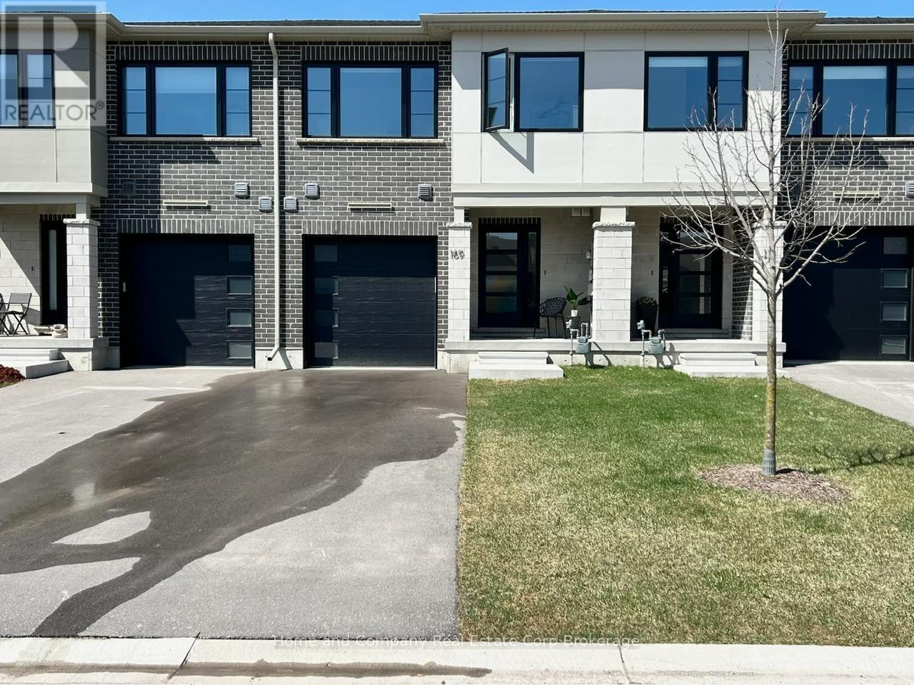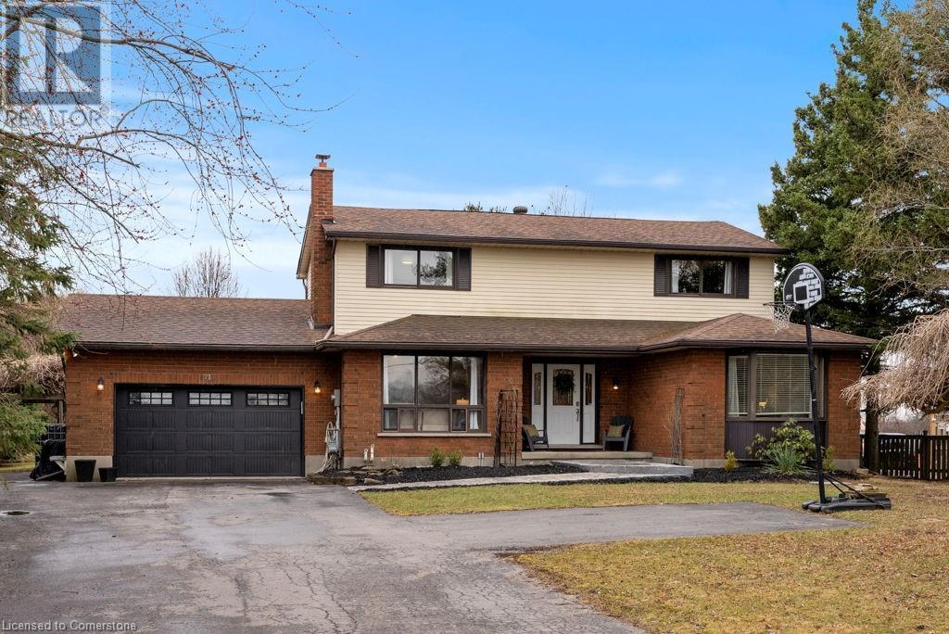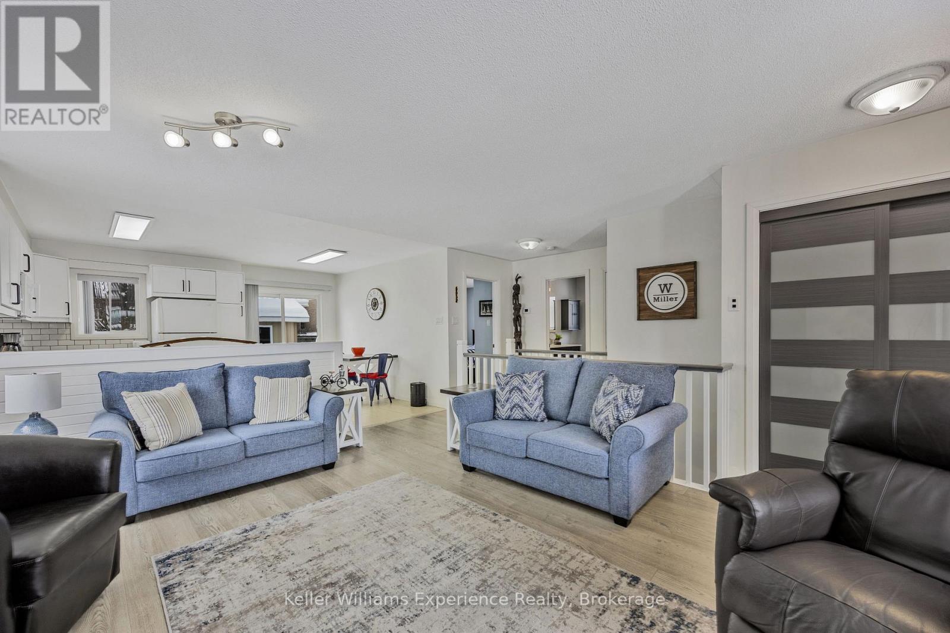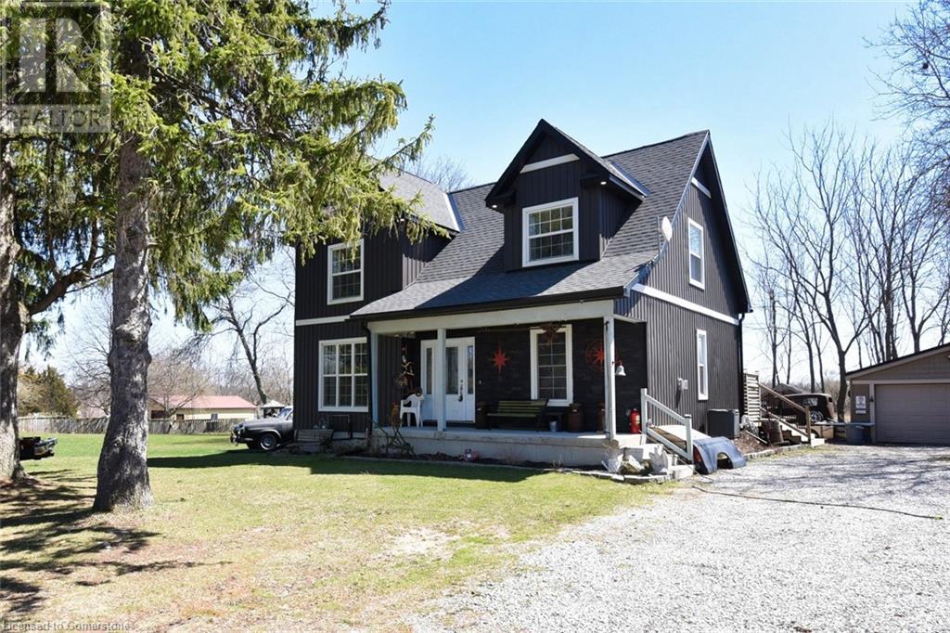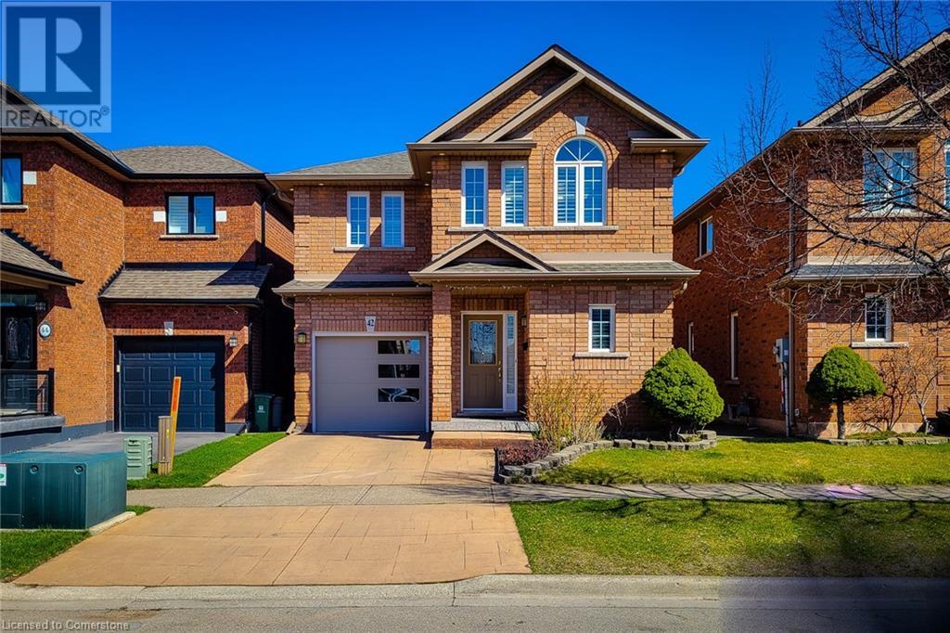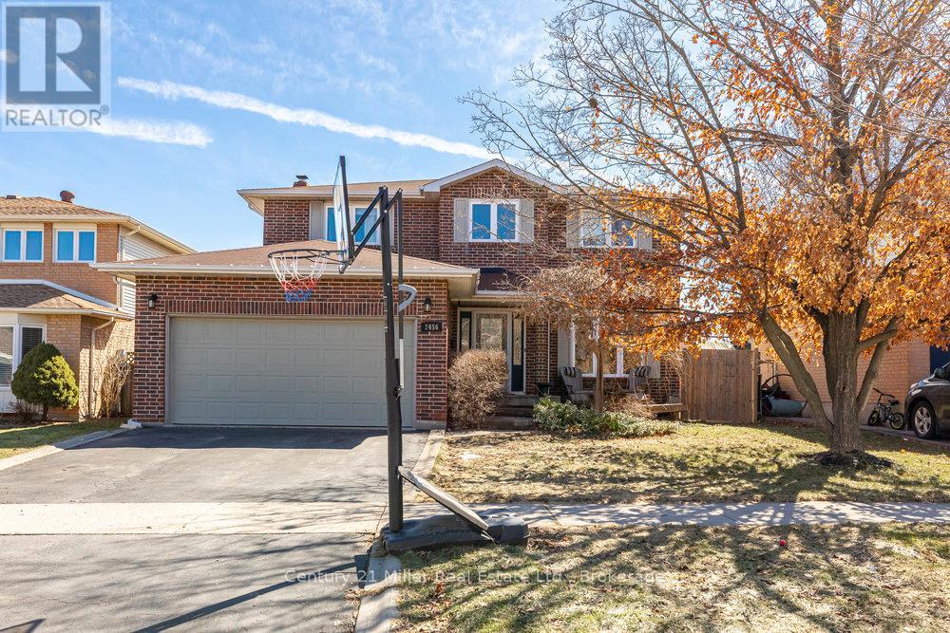Hamilton
Burlington
Niagara
109 Arthur Street
Brantford, Ontario
Calling all handy homeowners and DIY enthusiasts! This beautifully updated century home is almost there - just waiting for your finishing touch to bring it across the finish line! The heavy lifting has already been done: brand-new powder room, updated wiring throughout, modern HVAC, a new roof, plus most windows and flooring replaced - all the big-ticket upgrades are covered! Step inside and be charmed by the perfect blend of historic character and modern convenience. The spacious kitchen and main bathroom have been tastefully refreshed while maintaining the home's original warmth. Large windows flood the space with natural light, complemented by stylish fixtures that enhance its timeless appeal. Now, here's where you come in! The last cosmetic details paint, trim work, and those final finishing flourishes are yours to complete.Whether you love weekend projects or want the freedom to put your stamp on a home without tackling major renovations, this is the perfect opportunity. Set in a prime location near schools, parks, and amenities, this is a rare chance to own a piece of history while adding your own personal flair. Don't miss out - turn this almost-finished gem into your dream home today! (id:52581)
51 Orchard Drive
Ancaster, Ontario
Welcome to 51 Orchard Drive, an exceptional custom-built residence nestled in the sought-after Parkview Heights community in Ancaster. Set back from the street and framed by mature trees, this home sits on an impressively deep lot and boasts stunning curb appeal. The lush front yard offers a warm welcome, while the expansive backyard is a private retreat, beautifully landscaped with concrete work, a powered shed, and a rare drive-through triple-car garage - a unique touch that provides tons of space and functionality. Step inside to discover a thoughtful layout designed with family living in mind. The main level features a formal dining room perfect for hosting gatherings, and a spacious great room with a cozy gas fireplace. The large eat-in kitchen is equipped with granite countertops, stainless steel appliances, ample storage, and a walkout to the backyard, making indoor-outdoor entertaining seamless. Upstairs, you’ll find four generous bedrooms, each with their own walk-in closet. The primary suite is a true retreat, complete with vaulted ceilings, a private ensuite, and a spacious walk-in closet. A full bath and second-floor laundry room add to the practicality of the home’s upper level. The finished basement extends the living space even further with a versatile recreation room, a fifth bedroom, and a 3-piece bathroom - perfect for guests, teens, or multigenerational living. With its size, setting, and smart layout, this home is ready to welcome a growing family and offers endless potential for the future. Whether you're dreaming of a pool, home office, or space to entertain on a grander scale, the footprint is here. Opportunities like this are few and far between in this established Ancaster neighbourhood. (id:52581)
169 Hooper Street
St. Marys, Ontario
Located in the beautiful town of St. Marys, this nearly new 2 storey, 3 bedroom, 1.5 bath freehold townhome has a bright and spacious layout. This Energy Star Certified home features triple pane windows, high efficiency furnace and on demand hot water heater (owned), to name a few wonderful inclusions. Featuring an open concept main floor plan with supersized windows and patio doors, a kitchen with newly installed backsplash, walk-in pantry and sit up kitchen island with quartz waterfall detail. Theres an attached single car garage and sufficient paved driveway, with plenty of room for an additional 2 cars, as well as a convenient main floor 2 piece bath. The second floor showcases laundry, 3 bedrooms including a lovely primary bedroom with sitting area and walk-in closet. Located at the north end of the beautiful Town of St. Marys, in the Thames Crest Development, its just steps from the Loop Walking Trail and a short walk to downtown. The rear yard is fully fenced and includes a spacious deck and oversized gate, for easy yard access. For more information or to schedule a private viewing, please reach out to your REALTOR today! (id:52581)
92 Ivy Crescent
Thorold, Ontario
CUSTOM BUILT BEAUTY, THAT CHECKS ALL THE BOXES!!! This home exudes curb appeal from the minute you drive up, enjoy your morning co?ee or evening wine on the front covered porch with great wood details. Inside you will be WOWED by the amazing open concept main ?oor allowing for plenty of natural light and making it perfect for entertaining family & friends. The LR with gas F/P is the perfect space for family movies or games. The kitchen is a showstopper with the large island w/quartz counters and plenty of seafing, S/S appliances, ample cabinets for all your storage needs and a bonus bu?et serving area that lends to the Kitch and the DR. The main ?r is complete with a den/library and 2 pce bath. Upstairs o?ers 3 great sized bedrooms, master w/beaufifully updated 3 pce ensuite. There is also a 4 pce main bath and the convenience of upper laundry. Downstairs o?ers even more space with a large Rec Rm., 4thbed and potenfial for another bath. The backyard o?ers plenty of space for your backyard oasis with a large sized deck for family BBQs. Do NOT miss this BEAUTY located close to parks, trails, shopping and more!!! (id:52581)
11 Cyclone Way
Fort Erie, Ontario
Spectacular Coastal design by Marz Homes offering the privacy of a link home, attached to the neighbour only at the double tandem 38 ft garage. You’ll love the abundance of main floor windows allowing for tons of natural light. Upgraded kitchen with granite counters, island and stainless-steel appliances, easy maintenance vinyl plank flooring, 3 generous sized bedrooms including a 10 ft high spare bedroom with transom windows. 2.5 baths with quartz counters and double sinks in ensuite, convenient bedroom level laundry, custom blinds throughout, and a fully finished basement completed by the builder. (id:52581)
9717 Dickenson Road W
Mount Hope, Ontario
Make the smart move and step inside this impressive 2-story home, nestled on a sprawling 1.33 acres of land, offering both privacy and space in a serene setting. Its tranquil location also provides easy access to city amenities, giving you the best of both worlds. Meticulously updated to enhance every aspect of living space, with a newly renovated kitchen (2024), fresh flooring throughout. Revitalized bathrooms (2021), and a fully renovated basement (2021) featuring a spacious recreation room, two additional bedrooms, and a full bath—perfect for guests or growing families. State-of-the-art water systems are installed (2021), ensuring pristine water quality, with a purification system that speaks to the thoughtful upgrades made throughout this residence. Moreover, a new cistern was installed in 2024, ensuring ample water storage. Don’t miss this exclusive opportunity for those seeking a premium living experience away from the hustle and bustle, yet close enough to enjoy all urban amenities. (id:52581)
66 Coleman Drive
Barrie (Edgehill Drive), Ontario
Discover your dream home at 66 Coleman Drive, where modern elegance meets comfort in a beautifully landscaped corner lot in Barrie. If you're a first-time homebuyer or looking to downsize, this move-in-ready gem is the perfect fit for you! Step through the front door and be greeted by a bright, open-concept layout that invites you to unwind and entertain. The newly renovated kitchen, complete with a cozy dining area, overlooks your serene landscaped backyard, ideal for summer barbecues or morning coffee. Experience luxury underfoot with stunning 3/4 inch hardwood floors throughout the living room and main floor bedrooms. The updated bathroom features a sleek new tub surround, vanity, and the added comfort of in-floor heating, but that's not all! The partially finished basement offers additional living space to cater to your needs whether it's a family room, home office, or creative studio giving you the freedom to customize it just the way you like. Don't miss out on this incredible opportunity! Schedule your showing today and step into the life you've always wanted at 66 Coleman Drive! (id:52581)
1364 Thompson Road E
Waterford, Ontario
Custom Country Home with Detached 2-Car Garage – Minutes to Waterford! Welcome to this beautifully crafted custom home, perfectly situated just outside Waterford, offering peaceful country living with the convenience of being only 30 minutes to Brantford or Hamilton. Set on a massive double-sized lot with stunning views, this 3-bedroom, 3-bathroom home is sure to impress from the moment you arrive. Step onto the covered front porch and enter a spacious, welcoming foyer. The main level features a bright and open layout with oak staircase, pot lighting, and laminate flooring throughout the living and dining areas. Cozy up by the natural gas fireplace in the dining room or entertain in the chef’s dream kitchen boasting solid wood cabinetry with soft-close doors, under-cabinet lighting, leathered granite countertops, and plenty of prep space. The main level 4-pc bathroom includes double sinks, a walk-in shower with upgraded shower head and jets — perfect for guests or family. From the kitchen, step through sliding glass doors onto a 26’ x 16’ deck with louvered walls for privacy and a gas BBQ rough-in — ideal for summer gatherings. Upstairs you’ll find three generous bedrooms, including a stunning primary suite with walk-in closet, private ensuite, and water closet discreetly tucked behind elegant glass barn doors. A convenient 2-pc bath and laundry area complete the upper level. Need more space? The lower level offers a bright rec room with pot lights and large windows, partial rough-in for a 4th bathroom, a cold room, and a tidy mechanical area — perfect for a future bedroom, party room, or workshop. This home also includes a detached 2-car garage with hydro, spray foam insulation in the basement, and R60 insulation in the attic for energy efficiency. Enjoy peaceful mornings or evening sunsets from your private backyard oasis — country living at its finest! (id:52581)
221 Homebrook Drive
Mount Hope, Ontario
Welcome home to 221 Homebrook Drive! This beautifully renovated home offers modern upgrades and timeless charm throughout. The custom kitchen is a showstopper with a 9-ft island, quartz countertops, stainless steel appliances, soft-close pantry doors, a double oven, coffee bar, spice rack, farmhouse sink, tile backsplash, under-cabinet lighting, and California shutters. The light filled living room features a gas fireplace with custom tile surround, built-in cabinets, and a hidden TV wire system. The main floor powder room and laundry space include matching cabinetry, quartz counters, and high-end finishes. Thoughtful details like two-panel doors, custom trim, upgraded hardware, and a triple-latch fiberglass front door with sidelights add style and security. Wood stairs with matching newel posts lead to a serene second floor with a spacious primary suite featuring a soaker tub, custom cabinetry, and a tiled wall. Walk out from the kitchen to a fully landscaped backyard with an exposed aggregate concrete patio and matching walkway. The paved driveway fits four cars and leads to an oversized double garage. The fully finished basement adds a rec room with a gas fireplace and stack-stone wall, a gym, office, bedroom, storage, and a full 3-piece bath. Located just 5 minutes to The Linc, close to schools, shopping, parks, and rec centres; This one checks all the boxes! RSA. (id:52581)
42 Peachwood Crescent
Stoney Creek, Ontario
Welcome to this immaculate 4-bedroom, 4-bathroom, 2-story full brick detached home located in a family-friendly neighborhood in prime Stoney Creek. This carpet-free home is conveniently situated near public transportation, schools, parks, shopping centers, and the highway, ensuring easy daily commutes and errands. Offering 2,060 sq ft plus fully finished basement, this home provides ample room for families of all sizes. It features four generously sized bedrooms with hardwood floors, along with a kitchen and bathrooms adorned with granite countertops and large deck in the fully fenced backyard . The basement includes a spacious recreation room, a fireplace, and a kitchen. Combining comfort, style, and practicality, this property is an excellent choice for your next family home. Don’t miss the opportunity to make this beautiful, move-in-ready house is yours! (id:52581)
18 South Coast Circle
Crystal Beach, Ontario
Welcome to the Shores of Crystal Beach! A master planned community by Award winning builder Marz Homes. This 2 bedroom, 2 bath bungalow townhome is easy living with everything you need on the main floor. Enjoy the open concept great room area perfect for entertaining adjacent to the functional kitchen with island and breakfast bar featuring granite counters, extended height cabinets and stainless-steel appliances, including built-in microwave. Newly finished basement space for all your family needs. Walk out from the great room to the backyard with sunny west exposure. High ceilings, ensuite with glass enclosed shower, convenient main floor laundry and walk out to garage, plus ceramic and vinyl floors, lots of features to enjoy. Owners will also get to enjoy the onsite Clubhouse with kitchen and outdoor pool and patio area exclusively offered to these residents. The location couldn’t be better with a short walk to the beach, boutique shopping and restaurants. The Crystal Beach Community continues to grow and thrive and gets better every year. Come experience everything this Premium Beach Side community can deliver! (id:52581)
2456 Overton Drive
Burlington (Brant Hills), Ontario
Family Home in Desirable Brant Hills! This hidden gem in family-friendly Brant Hills offers 3+1 bedrooms, 4 bathrooms, and over 3,000 sq/ft of living space! Thoughtfully designed for comfort and entertaining, the main level features a bright living and dining room, a cozy family room with a wood-burning fireplace, and an eat-in kitchen overlooking the backyard perfect for family meals. Upstairs, the primary suite boasts a walk-in closet and a private 4-piece ensuite, while the two additional bedrooms are spacious and share a well-appointed 4-piece main bathroom. The finished lower level is a fantastic bonus, featuring a large rec room ideal for movie nights, a bar area perfect for entertaining, an additional bedroom, and a 3-piece bathroom. Step outside to a beautiful backyard oasis, complete with a multi-level deck for summer BBQs and outdoor dining, plus a separate lounge space to unwind on warm evenings. Located in a wonderful neighborhood surrounded by young families, top-rated schools, scenic walking trails, golf courses, and convenient shopping. With easy access to highways and transit, this home truly has it all! Don't miss your chance to make this your next home book a showing today! (id:52581)




