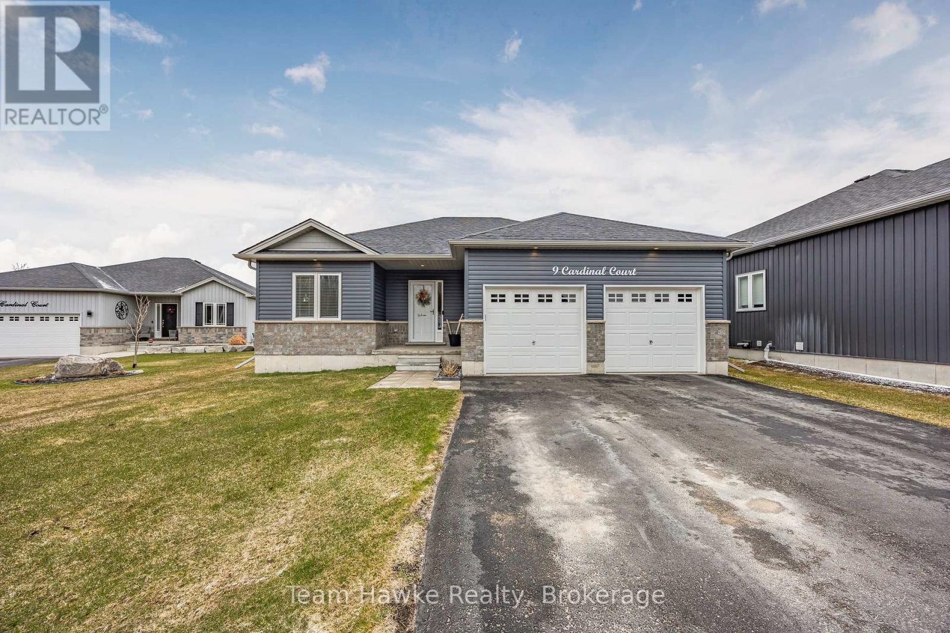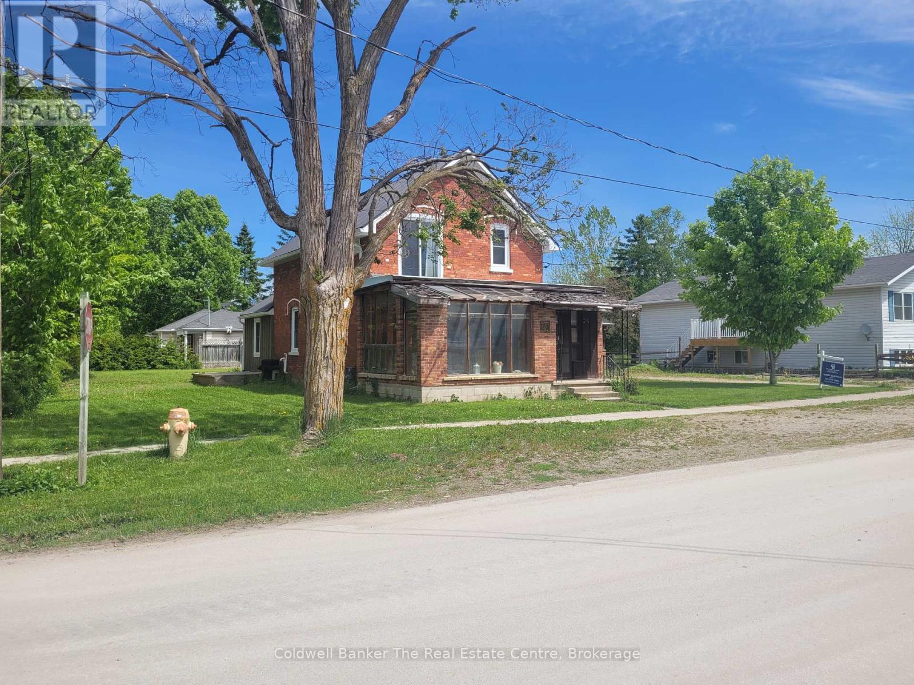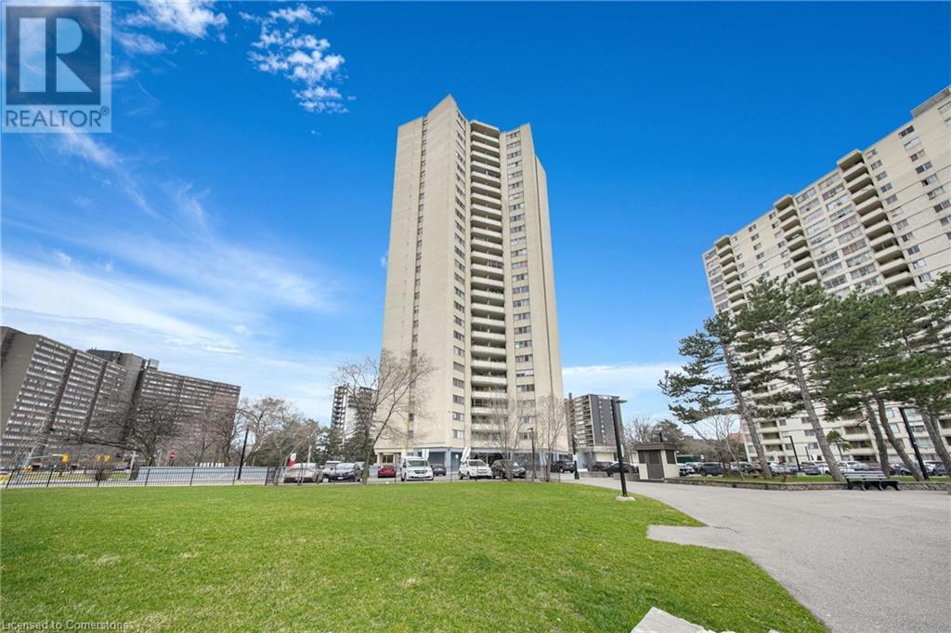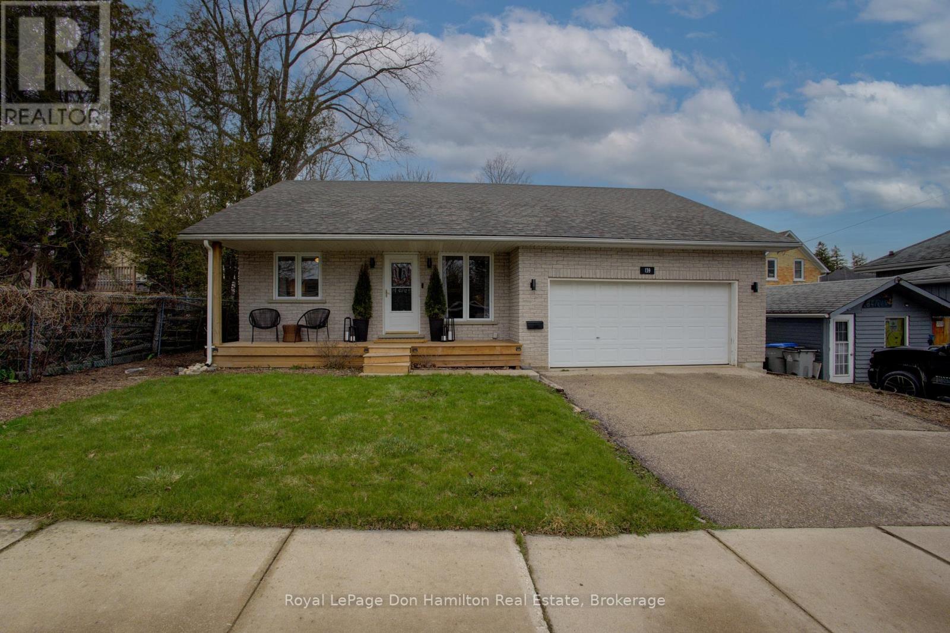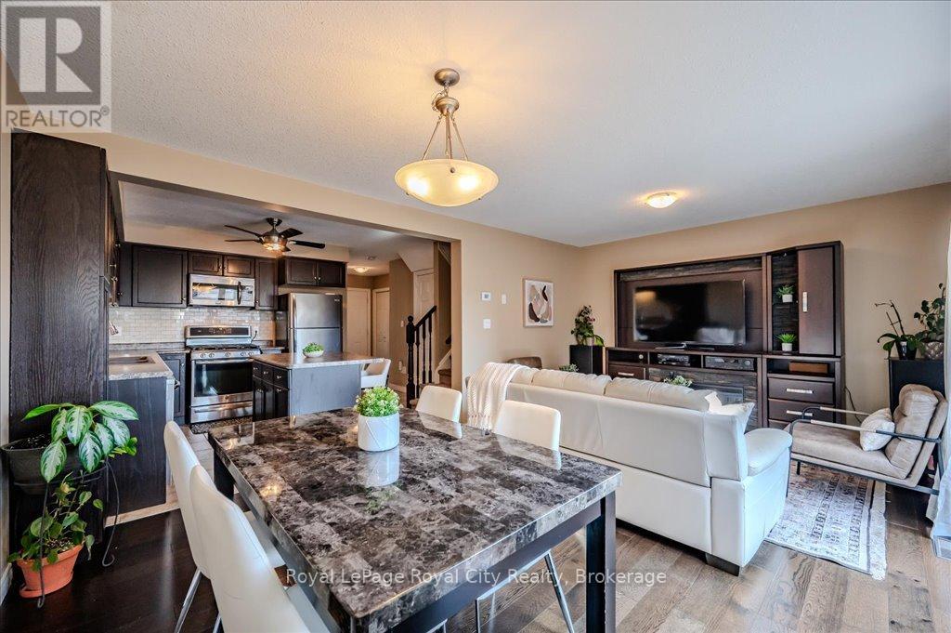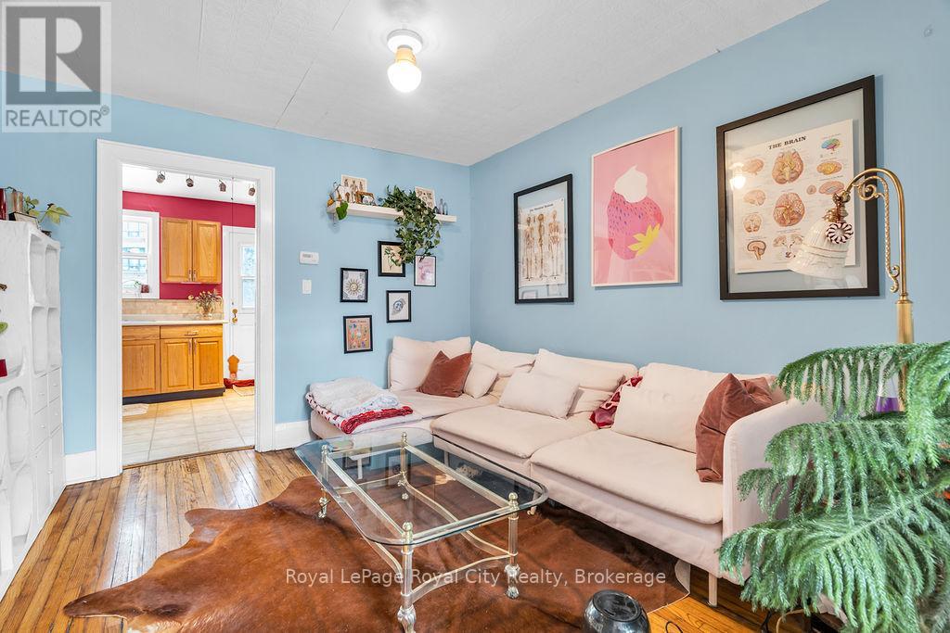Hamilton
Burlington
Niagara
878 Alexander Road
Ancaster, Ontario
Welcome to 878 Alexander Rd, one of the most exceptional lots to hit the market in recent years! Nestled at the end of a quiet court, this nearly half-acre property offers endless possibilities-whether you're looking to build new or expand on the existing home. Located in the prestigious Ancaster Heights neighborhood, this prime location is just a short walk to parks, scenic trails, and waterfalls, while being minutes from both Dundas and Ancaster village. The existing 3-bedroom bungalow features a desirable layout with an eat-in kitchen, a separate dining area, and a double-car garage. Don't miss this rare chance to own a premium lot in one of Ancaster's most sought-after communities! (id:52581)
9 Cardinal Court
Tay (Victoria Harbour), Ontario
Welcome to this beautifully maintained bungalow nestled on a premium lot in the heart of desirable Victoria Harbour. Perfect for empty nesters or first-time buyers, this inviting two-bedroom home offers premium hardwood floors that flow seamlessly across the main level a completely carpet-free space for easy maintenance. The bright and functional kitchen comes equipped with four stainless steel appliances, timeless white cabinetry & plenty of countertops. Stay cozy year-round with efficient gas heating and central air conditioning. The spacious, unspoiled basement offers endless potential ideal for a future family room, home gym, or workshop. Don't miss this opportunity to enjoy relaxed living in a welcoming community, just minutes from Georgian Bay, local amenities, and scenic trails. (id:52581)
24 Elizabeth Street W
Clearview (Creemore), Ontario
Charming red brick home on spacious corner double-lot in Creemore. A number of classic features have been left untarnished as the home has been brought up a modern standard. Dozens of updates have already taken place and it's time for you to take over. Three cozy bedrooms and an updated four-piece bath on the upper level. South-facing patio door brightens the master bedroom. Kitchen reno completed right down to the floor joists (2023). Electrical system updated thorughout (2019). New metal roof installed 2020. (id:52581)
5055 Greenlane Road Unit# 404
Beamsville, Ontario
This Beautifully built 1 Bedroom + Den suite offers access to a large balcony from both the bedroom and living room. This stunning condo is filled with natural light, perfectly complementing the open-concept kitchen, which features rich grey cabinetry. The suite includes 1 underground parking spot and 1 storage locker. The condo features Geothermal Heating and Cooling. Equipped with sleek stainless steel appliances and a breakfast bar, the kitchen flows effortlessly into a bright and airy living space. The bedroom is spacious and inviting, with sliding doors that open directly onto the balcony—perfect for enjoying morning coffee or evening views. The condo includes a spacious 4-piece bathroom and in-suite laundry. Enjoy a variety of great amenities, including a well-equipped fitness centre, party room, bike storage and rooftop patio. Situated in the heart of the desirable Beamsville community, you’re in close proximity to vibrant dining, shopping, highway access and more. (id:52581)
253 Wilson Avenue
Tillsonburg, Ontario
Welcome to this beautifully designed 6-bedroom home that blends modern comfort with functional living. Built in 2021, this home is perfect for families looking to grow, with plenty of space to entertain and relax. As you step inside, the spacious main floor greets you with 9-ft ceilings and a bright, open living area featuring hardwood flooring and a cozy gas fireplace—ideal for cozy nights in with loved ones. The main floor also offers a convenient bedroom, perfect for guests or family members who prefer not to climb stairs. The chef’s kitchen is where the magic happens! Imagine preparing meals with the high-end appliances, including a gas stove, Samsung smart fridge, stainless steel dishwasher, and an over-the-range microwave. Whether you’re hosting a dinner party or enjoying a quiet meal, the center island, glass backsplash, quartz countertops, and under-mount lighting set the perfect backdrop. The walk-in pantry is perfect for keeping everything organized, while the main floor laundry adds to your convenience. Step outside from the dining room to the private deck, where you can easily picture yourself enjoying BBQs, family gatherings, or simply relaxing with a cup of coffee on a sunny morning. Upstairs, the master suite is your private retreat, with a large walk-in closet and an ensuite bathroom featuring a separate standing shower, soaking tub, and double vanity with his-and-her sinks—a spa-like experience every day. A stunning chandelier and a large window on the staircase fill the space with natural light, giving you a sense of openness and calm. The second floor also includes 4 spacious bedrooms and another full bathroom, perfect for the kids or guests. The finished basement by the builder adds even more living space, with an extra living room, another bedroom, and a full bathroom. This is ideal for movie nights, hosting friends, or creating a private space for a teenager or in-laws. With plenty of room for everyone, this home truly has it all. (id:52581)
905 - 330 Dixon Road
Toronto (Kingsview Village-The Westway), Ontario
Welcome to this spacious and beautifully maintained two-bedroom condo offering approximately 1,000 sq ft of modern living space. Featuring a bright, open-concept layout, the airy living and dining area flows effortlessly onto a private balcony, perfect for relaxing or entertaining outdoors. The unit boasts a generous primary bedroom complete with a walk-in closet and an ensuite laundry room with ample storage for added convenience. Ideally situated in the heart of Etobicoke, you're just steps from schools, shopping, parks, and essential amenities including Costco and Canadian Tire. Commuters will appreciate easy access to TTC, GO Transit, and major highways (427, 401, 400), making this location truly unbeatable. Plus, enjoy 24-hour gated security for peace of mind. Don't miss out on this incredible value in Etobicoke! (id:52581)
575 Conklin Road Unit# 223
Brantford, Ontario
Step into elevated living with Unit 223 at The Ambrose Condos—Brantford’s newest luxury address in the thriving West Brant community. This 1-bedroom plus den suite on the 2nd floor is designed with comfort and modern style in mind. Enjoy rich wood flooring throughout the open-concept living area, a sleek kitchen featuring stainless steel appliances, quartz countertops, and contemporary lighting, plus a spacious balcony perfect for unwinding or entertaining. The primary bedroom features an attached ensuite with a glass-enclosed shower, while the main bath includes a deep soaker tub and ceramic tile accents. Complete with in-unit laundry, a storage locker, and a dedicated parking space, this unit delivers it all. The building’s upscale amenities include 24/7 concierge service, a state-of-the-art fitness centre, yoga and Pilates studio, rooftop terrace with BBQs, a movie theatre, stylish party room, and a business-friendly connectivity lounge with private booths. Plus, enjoy practical perks like pet-friendly facilities, secure bike storage and repair area, and electric vehicle charging stations. Just steps from trails, parks, shopping, dining, and transit, Unit 223 is your chance to live in one of Brantford’s most exciting new communities. (id:52581)
575 Conklin Road Unit# 227
Brantford, Ontario
Discover modern convenience and refined comfort in Unit 227 at The Ambrose—an inviting 1-bedroom plus den condo located on the second floor of this brand-new development in West Brant. Thoughtfully finished with stylish wood flooring, this unit features a bright open-concept layout, a chef-inspired kitchen with stainless steel appliances, quartz counters, and designer lighting. The large windows offer ample natural light and walk out to a private balcony for fresh air and quiet mornings. Enjoy the convenience of in-suite laundry, a primary bedroom with its own glass-enclosed shower ensuite, and a secondary full bathroom with a ceramic-tiled tub—perfect for guests. Parking and storage locker included. The Ambrose offers a full suite of top-tier amenities, including concierge service, fitness and yoga studios, a rooftop terrace with BBQ stations, party room, private theatre, and a fully equipped connectivity lounge for remote work or study. Take advantage of on-site dog-friendly areas, bike storage and repair, and EV charging stations. With scenic trails, shopping, restaurants, public transit, and major routes just moments away, Unit 227 delivers a truly connected lifestyle. (id:52581)
330 Dixon Road Unit# 905
Toronto, Ontario
Welcome to this spacious and beautifully maintained two-bedroom condo offering approximately 1,000 sq ft of modern living space. Featuring a bright, open-concept layout, the airy living and dining area flows effortlessly onto a private balcony—perfect for relaxing or entertaining outdoors. The unit boasts a generous primary bedroom complete with a walk-in closet, and an ensuite laundry room with ample storage for added convenience. Ideally situated in the heart of Etobicoke, you're just steps from schools, shopping, parks, and essential amenities including Costco and Canadian Tire. Commuters will appreciate easy access to TTC, GO Transit, and major highways (427, 401, 400)—making this location truly unbeatable Plus, enjoy 24-hour gated security for peace of mind. Don’t miss out on this incredible value in Etobicoke! (id:52581)
139 Queen Street E
North Perth (Listowel), Ontario
Not your average bungalow. Located in the heart of Listowel. Walk to downtown, Memorial Park, Hospital, trails, schools, & more. Updated throughout. Huge finished basement with 2 piece bath, (easily converted to a full bath and add an egress window and have a gorgeous master suite) fireplace & comfy rec room. Double car garage, main floor laundry, 2 full bathrooms on main level. Fantastic floor plan with a welcoming front porch, formal living at the front, the kitchen is open to the dining room with sliders to the rear deck to enjoy your open yard. Sun pours into this home with great views of the large yard, gardens & pretty shed. updated flooring, Furnace 2018, A/C 2019, rear deck replaced & extended 2019, gas line & gas stove 2019, frontload washer 2020, right side fence installed to fully enclose the large yard 2019, HRV motor 2020, all gas fixtures serviced regularly on contract, garage door closer and torsion bar replaced and repaired 2020. Just move in & enjoy the location and all the features of this great home . (id:52581)
4 - 361 Arkell Road
Guelph (Pineridge/westminster Woods), Ontario
Immaculate 3-bedroom, 4-bathroom townhome in Guelphs sought-after South End! Step inside from the covered porch into a spacious foyer with a double coat closet. The open-concept main level features a stylish kitchen with stainless steel appliances, a chic backsplash, and a central island with breakfast bar, perfect for everyday meals and entertaining. The living and dining area flows seamlessly to a private deck, ideal for summer BBQs. A convenient powder room completes the main floor.Upstairs, the primary suite offers a walk-in closet and its own private ensuite. Two additional bedrooms share a well-appointed 4-piece bathroom. The professionally finished basement adds valuable living space with wide plank flooring, pot lights, an egress window, and a third full bathroom, ideal as a rec room, home office, gym, or even a fourth bedroom.Located just steps from public transit, Arkell Crossing, and Starkey Hills scenic trails, with quick access to the University and the 401, this home is a fantastic option for professionals, families, or investors alike. (id:52581)
104 Neeve Street
Guelph (St. Patrick's Ward), Ontario
Welcome to 104 Neeve Street where charm, character, and location come together! Nestled in the heart of The Ward, one of Guelph's most vibrant and evolving neighbourhoods, this bright and inviting 3-bedroom, 1-bathroom home is a fantastic opportunity for commuters, first-time buyers, or savvy investors. Just steps from the Speed River, Downtown Guelph, and the train station, convenience truly meets lifestyle here. The home boasts numerous recent mechanical updates that provide peace of mind: a brand new furnace (2025), A/C unit (2019), newer washer and dryer, a roof that's less than 10 years old, a five-year-old back deck perfect for relaxing or entertaining, thermal double-pane windows, and a basement egress window. Inside, you'll fall in love with the character throughout, oak cabinetry in the kitchen, oak hardwood in the living and dining rooms, and warm pine flooring upstairs. The basement offers great potential for a cozy rec room, home office, or creative studio space. Whether you're looking to get into the market, downsize with style, or add a smart rental to your portfolio, 104 Neeve Street is not to be missed. Book your showing today and come see what makes this home so special! (id:52581)



