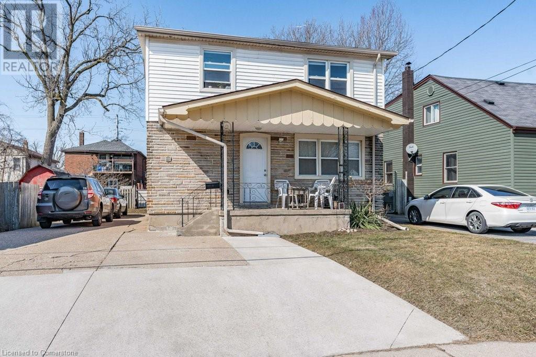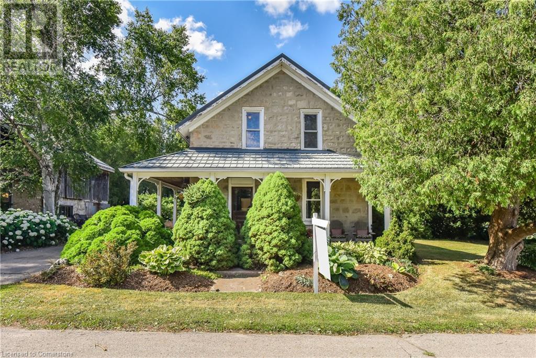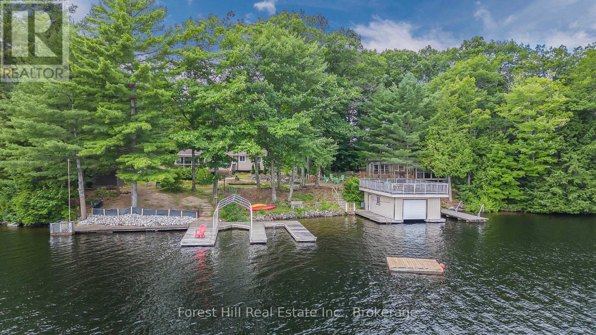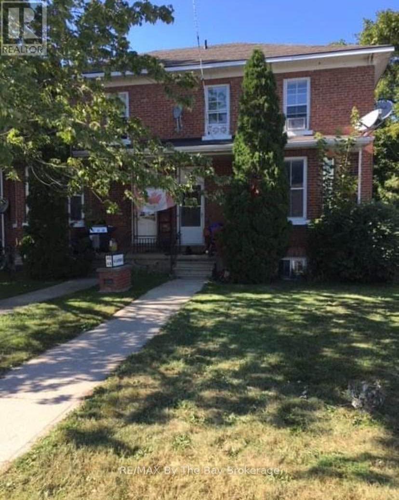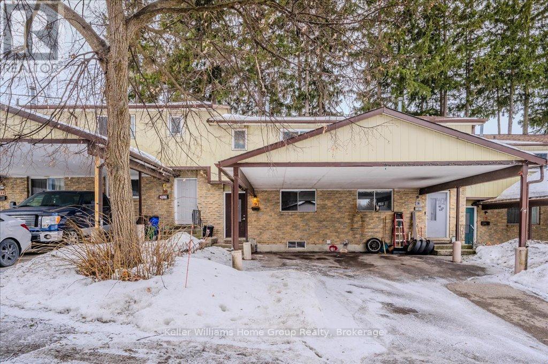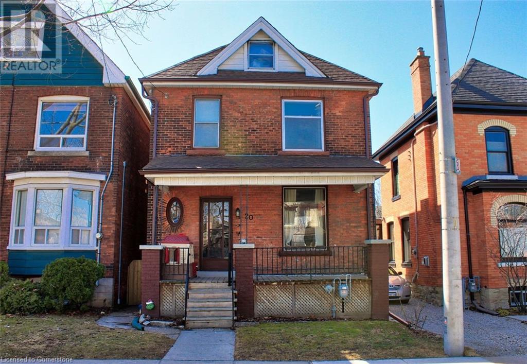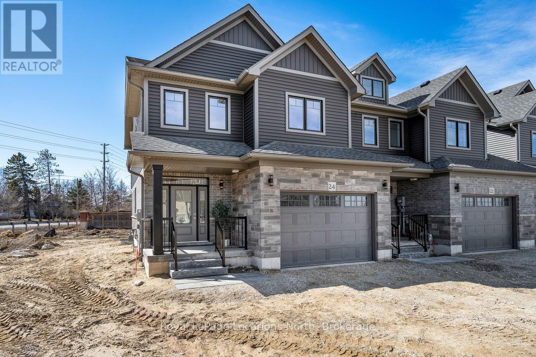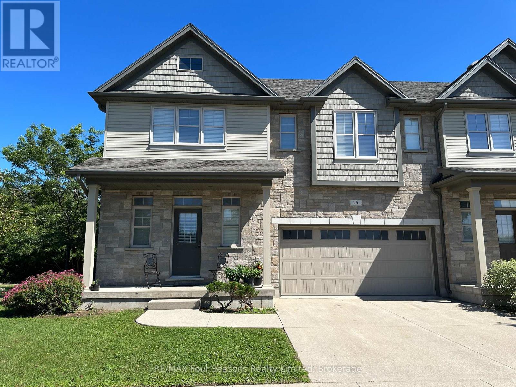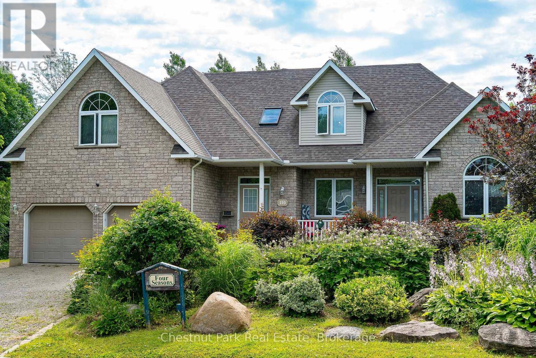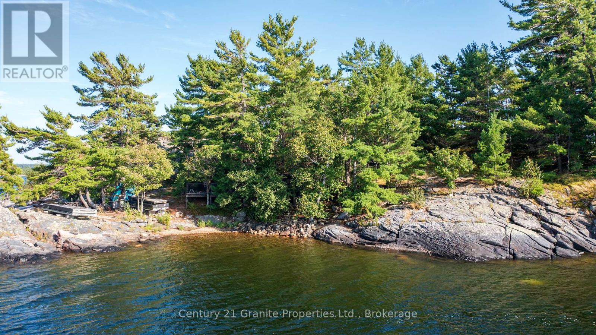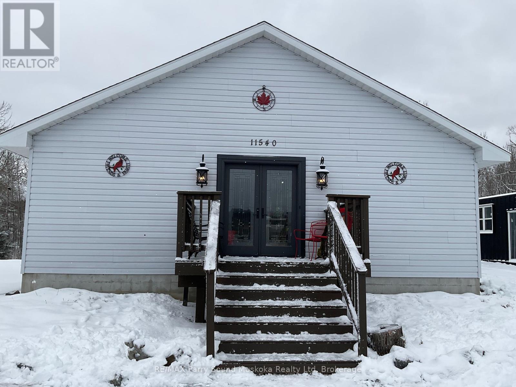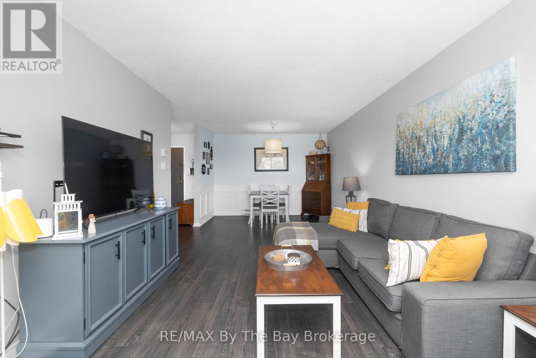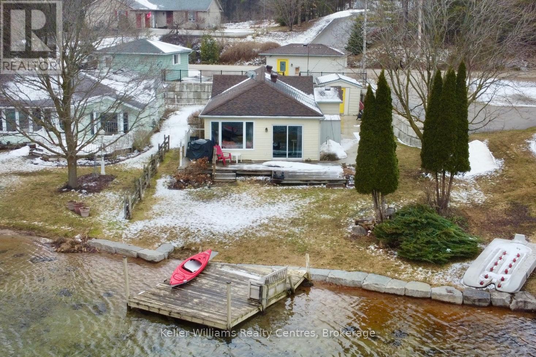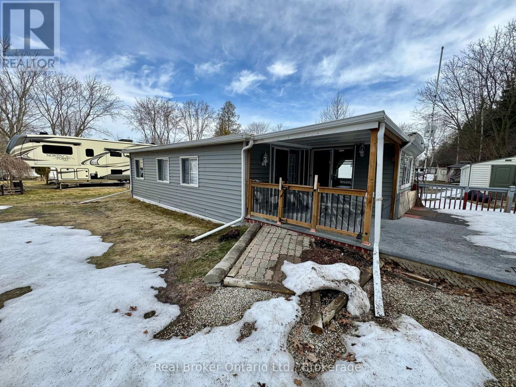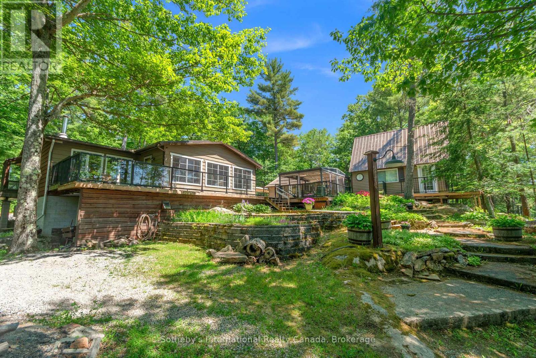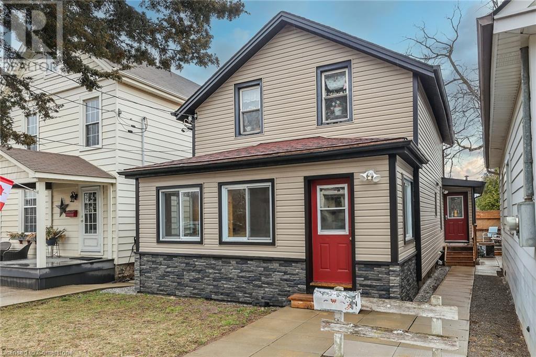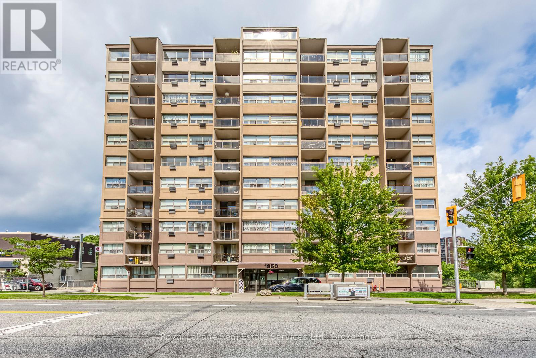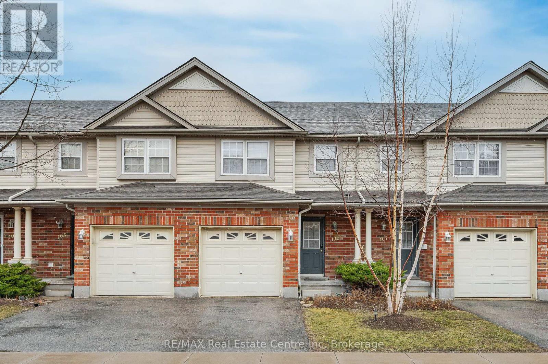Hamilton
Burlington
Niagara
81 Grass Avenue
St. Catharines, Ontario
Updated Legal Triplex in the heart of St. Catharines! This turnkey investment property is in a wonderful, quiet, and convenient neighbourhood - close to the highway, schools, parks, shopping, and downtown. It's only blocks away from the bus route to Fairview Mall-Go Bus - transportation to Hamilton, Burlington, and Toronto daily. Fully tenanted with A+ tenants, it is cash-flow positive! The Main Floor Unit is a spacious 2 bedroom, 1 bathroom apartment with lots of storage space, including a walk-in panty off the kitchen. The 2nd Floor Unit is even larger with 2 bedrooms, 1 bathroom, and open concept kitchen-dining-living area. The master bedroom has a bonus office or sitting area and walk in closet! The Basement Unit is a cozy 1 bedroom, 1 bathroom unit. The basement also consists of a shared laundry area - with coin laundry machines for extra income! Outside, there is a large driveway with parking for 5 cars. (id:52581)
1608 Clyde Road
Cambridge, Ontario
Absolutely charming stone house built in 1870, nestled on a picturesque 1.03 acres in Clyde Village. The outbuilding presents multiple uses, featuring 730 square feet of unheated garage space and a 567 square foot heated area complete with a cozy propane fireplace. The second floor boasts a versatile studio/loft measuring 603 square feet, equipped with heating, cooling, and a lovely balcony for enjoying the serene surroundings. The exterior is equally enchanting, featuring gorgeous gardens, raspberry patch, rhubarb, pear and apple trees. There is also a stone patio, and a pergola, perfect for outdoor gatherings and relaxation. This property seamlessly blends historic charm with modern amenities, making it a truly special place to call home. This gorgeous property also has severance potential. Feasibility study, design, survey and drawings completed. (id:52581)
117 Iona Avenue
Hamilton, Ontario
Welcome to 117 Iona Ave, a cozy solid brick home featuring 4 bedrooms (2+2), 2 bathrooms, and a spacious, light filled main floor with a semi-open concept layout, providing the perfect balance of traditional style and modern living. This hidden gem has a 5 car driveway, sits at the end of a quiet dead end street and offers ample space for a growing family or anyone looking to personalize a property to suit their needs. The large basement boasts a separate entrance, oversize windows, large rec-room with wood burning fireplace and custom built-in shelving, sauna and two additional large bedrooms. The extra large attached 2-car garage has a large work area and a third rear bay door offering a drive-through option leading to a private and spacious fenced backyard with mature trees, perfect for outdoor relaxation. Located across from Alexander Park, with a playground, splash pad, and baseball diamond, it’s ideal for family fun. Fortinos and St. Mary’s High School are within walking distance, and you’re just a 5-minute drive to McMaster University & Hospital, Starbucks, multiple gyms, the Brantford rail trail and so much more. Families will appreciate being just 6 minutes from Dalewood Elementary and 8 minutes from Cootes Paradise Elementary, Westdale High School and Highway 403. This is the kind of property that people wait years to find, so come and see this must see beauty before it disappears. (id:52581)
100 Broad Road
Haldimand, Ontario
Wonderful opportunity to own a custom-built country home sitting on a +/- 1.95 Acre property and surrounded by more than 100+ acres of beautiful farmland. Property offers 5+1 beds, 4+1 baths with this 2-storey country retreat. 22ft v/ceilings, eat-in kitchen, lots of cupboard/counter space, m/level laundry, master bedroom with 5pce ensuite. Separate liv/din rooms and a s/w hot tub room! Upstairs overlooks m/level front foyer/family room, h/flooring, spacious upstairs bedrooms and natural sunlight throughout. Backyard fenced s/w pool with stamped concrete, p/finished basement with r/room, 2pce bath and lots of storage. Walk up to heated 2-car garage. Highly customized 3200sqft 2 level outbuilding giving you a total of 6,400sqft! 4 drive-in insulated doors, hydro, water, commercial grade openers and also equipped with ceiling infrared heaters for all year round use! (id:52581)
1609 Acton Island Road
Muskoka Lakes (Medora), Ontario
Rare Acton Island Retreat. Two Fully Updated Cottages! Discover the ultimate lakeside escape with 170+ feet of private shoreline on prestigious Acton Island Road. This exceptional property features two freshly updated, fully furnished 3-bedroom, 1-bath cottages, each with a large sunroom, and plenty of parking. Perfect for multigenerational families, co-ownership, or a lucrative Airbnb investment. Property Highlights: Breathtaking easterly lake views. Enjoy stunning sunrises and endless waterfront enjoyment. Recent upgrades: Heat pumps for heating and cooling, low-maintenance vinyl flooring, fresh paint, and stylish décor throughout. Hard-packed sand entry, deep-water docking, a single-slip boathouse, and two additional docks for ample storage of watercrafts and toys.Two storage sheds and a detached single garage with bunkie potential. Turnkey & Ready to Enjoy: Comes fully furnished with tasteful décor, Starlink equipped, making it move-in or rental-ready. Whether you're seeking a serene family retreat, a group investment, or a high-return rental, this property offers the perfect blend of modern comfort and Muskoka charm. Dont miss out, book your private showing today! (id:52581)
12529 Lakeshore Road
Wainfleet, Ontario
Nestled along the sandy shores of Lake Erie, this gorgeous property on Willow Bay offers an idyllic waterfront living experience. The property boasts breathtaking views, sunsets and direct access to a sought-after sandy beach, with a gentle slope into the water, perfect for leisurely swims and little ones. This year round home features generously sized principal rooms, designed for both comfort and style. The entertainer's kitchen is a chef’s dream, offering ample counter space. Whether hosting intimate gatherings or larger celebrations, the kitchen’s layout is perfect for any occasion. Adjacent to the kitchen, the sunroom provides a bright and airy space to relax, complete with easy access to a spacious deck. This deck is ideal for al fresco dining, morning coffees, or simply enjoying the serene views of the lake. Additionally, a second deck at the lakeside, offers even more outdoor living space. In 1998, the home was raised and a poured concrete basement installed. The property also includes a storage shed, ensuring you have plenty of room for all your outdoor equipment and seasonal items. With parking for up to six cars, this home can comfortably accommodate both residents and guests. In addition to the main house, the property features a delightful guest cottage, also known as the 'bunkie.' This cozy retreat is equipped with its own 3-piece bathroom and kitchen, providing your guests with privacy and convenience. It’s an ideal space for your guests or extended family. (id:52581)
2 - 46 - 48 Lombard Street
Meaford, Ontario
Lower level bachelor apartment, close to shopping, the waterfront and downtown. One year lease, first and last months rent, rental application with letter of employment and letters of reference and tenant insurance required. No Smoking inside the building. Renting for $1,100/month inclusive. Internet, phone and cable are extra. (id:52581)
9 - 80 Churchill Street
Waterloo, Ontario
Freshly painted, clean and well-managed townhome with two parking spaces under a carport. So much to like about the home. Main floor includes a welcoming foyer with closet, easy access to the bright kitchen and cavernous living room with sliders to the backyard. Upstairs are three good sized bedrooms and a fresh four-piece bathroom. The basement has potential for a recreation room and hookups for your washer and dryer. Home is vacant and ready for move in. Imagine this as your home or as a ready investment rental. Nicely locatede between the Boardwalk and the Universities. (id:52581)
20 Alexander Street
Hamilton, Ontario
Welcome to this enchanting home, perfectly situated just a block away from the vibrant Locke Street District, teeming with boutique shops and delightful restaurants. This charming residence offers 3 spacious bedrooms and 1 elegantly designed bathroom, equipped with modern conveniences including efficient forced air heating and cooling. As you step into the expansive main floor, you’ll be greeted by a private living room adorned with beautiful ornate fireplace and pocket doors, setting the stage for intimate gatherings. The large dining room is perfect for hosting family dinners and creating lasting memories. A bonus den allows you to stay close to loved ones while enjoying your personal time. The inviting kitchen offers seamless access to the backyard, a fantastic space where children can play freely while parents fire up the grill for delightful barbecues on sun-drenched days. Venture upstairs to discover three bright and airy bedrooms, each featuring large windows that bathe the space in natural light. Plus, the unfinished attic holds boundless potential for personal storage or creative projects. This stunning home is an ideal sanctuary for professionals with a young family, offering a perfect blend of comfort and accessibility. Enjoy the convenience of being near downtown, with bus routes, schools, parks, shopping, and churches just moments away. With effortless access to major highways and thoroughfares, you’ll find yourself perfectly positioned in the heart of Hamilton. Come and experience the charm of this exceptional home! (id:52581)
24 Swain Crescent
Collingwood, Ontario
Welcome to Poplar Trails! Where Luxury Meets Lifestyle! Discover this brand-new, never-lived-in three bedroom townhouse, built by the award winning builder, Sunvale Homes and thoughtfully designed with high-end upgrades throughout. Step inside to a gourmet kitchen, where quartz countertops, new stainless steel appliances and sleek, modern finishes create a space as stylish as it is functional. The elegant living room offers a warm, inviting ambiance with its sophisticated electric fireplace perfect for cozy evenings. Upstairs, the second level is designed for comfort and convenience, featuring a spacious laundry room, two beautifully appointed bedrooms, and a stylish main bath. The primary suite is a true sanctuary, boasting a large walk-in closet and a spa-inspired 5-piece ensuite, complete with a luxurious soaker tub, custom glass shower, and quartz countertops. Set on a generous lot (one of the largest in this community as you can see from the site map within the pictures - lot 11), the home is ideal for both relaxed family living and stylish entertaining. Enjoy effortless access to scenic trails, lush parks, boutique shops, fine dining, ski hills, golf courses, and the breathtaking shores of Georgian Bay. Sod, a garden package, and an asphalt driveway are scheduled for Summer/Fall 2025, ensuring a pristine outdoor space to match the homes elegant interior. Don't miss this rare opportunity to own a designer home nestled in a peaceful, no-through-road neighbourhood. Visit Sunvale's Model Home at 17 Swain to experience the unparalleled craftsmanship firsthand. (id:52581)
14 - 935 Goderich Street
Saugeen Shores, Ontario
Welcome to 14-935 Goderich Street, Port Elgin A Perfect Blend of Comfort and Convenience!! Listed in the heart of Port Elgin (Saugeen Shores), this charming 3-bedroom, 3.5-bathroom condo town home offers a rare opportunity to live in one of Port Elgins most sought-after neighborhoods. Whether you're a first-time buyer, looking to downsize, or seeking a getaway, this unit ticks all the boxes. Step inside and be greeted by a spacious open-concept living and dining area, perfect for both relaxing and entertaining. The well-appointed kitchen boasts modern finishes and ample cabinet space. Three, bright and airy bedrooms on the second level provide the ideal retreat after a long day. The primary is complete with walk-in closet and ensuite bath. Plus, the low-maintenance design makes it a breeze to enjoy everything Port Elgin has to offer.With its unbeatable location, you're just moments away from beautiful beaches, local parks, and vibrant shops and dining options. A short stroll takes you into the heart of downtown Port Elgin, with easy access to the highway, making commuting a breeze.Dont miss out on this incredible opportunity! Schedule your private tour today and discover your perfect piece of Port Elgin.Your dream home awaits at 14-935 Goderich Street! (some photos/video are of unit 25 which was for sale. Units were identical in layout, just mirrored) (id:52581)
110 Aberdeen Court
Blue Mountains, Ontario
Welcome to Georgian View Estates, a coveted enclave minutes to the Georgian Bay Club. Discover this family-friendly, 5 bdrm, 5 bath home boasting over 4000 sq.ft. of finished living space on a 1/2 acre lot ideally situated minutes from Thornbury, Craigleith, Blue Mountain Village, Collingwood & walking distance to the shores of Georgian Bay at Council Beach. Tucked away amidst mature trees, this property offers unparalleled privacy. The residence showcases impeccable construction with a maintenance-free, all stone exterior and 2 outdoor back decks, perfect for hosting family and friends. The larger deck creates an inviting living space for outdoor entertainment & alfresco dining. Step inside to discover cathedral ceilings gracing the great room and seamlessly connecting to the kitchen, dining nook, & sunroom. 9 ft ceilings enhance other rooms, while an oversized Office could double as an additional bedroom. 4 of the 5 bedrooms offer ensuites, including the main floor primary bedroom with walk-in closet and spacious 5pc ensuite. The lower level offers a recreation area w/pool table, family room w/gas fireplace, 2 more bedrooms & convenient kitchenette for family gatherings. The wired media room awaits your personal finishing touches, creating the perfect in-home theater experience. Indulge in outdoor living within the expansive landscaped backyard, adorned with flower beds, gardens & a charming firepit area for roasting marshmallows. This is not just a home, it's a sanctuary for year round, quality living or a weekend retreat at the base of the escarpment. Located conveniently close to fine dining, shopping and recreational activities. Embark on a short drive to the Peaks Ski Club, or other private ski clubs on the escarpment, Lora Bay Raven Golf Course, local marinas and Georgian Bay, Beaver Valley, Blue Mountain Village, the Georgian Trail & prime hiking & biking trails. This is your ticket to a lifestyle of relaxation, entertainment & natural beauty. (id:52581)
405c - 5 East 36th Street
Hamilton (Raleigh), Ontario
Breathtaking views of the escarpment, Harbour, Tim Horton's Field, CN Tower only seen from this penthouse level and bonus of no neighbours above can be yours! Well-maintained 2-bedrm unit features gleaming hardwood floors, spacious living/dining room, updated electrical & new California shutters. Includes dining room set, end tables, portable A/C & built-in cabinets in 2nd bdrm. Secured entry. Laundry facilities & visitor parking on site. Dedicated parking space $40/month. Wait list for garage parking $80/month. Low monthly fee includes taxes, insurance, common elements, heat, water & storage locker. Close to Concession St shops, Mountain trails, parks, hospital, public transit. This is a co-op apartment & subject to co-op board approval & different financing & application protocols than a condo. Don't miss this rare opportunity. RSA (id:52581)
1 Partridge
Mcdougall, Ontario
Welcome to your private retreat on a stunning 2-acre island in the heart of the prestigious Georgian Bay Big Sound area. This rare jewel offers an unparalleled combination of privacy and natural beauty all surrounded by breathtaking 360-degree views of pristine waters. Two older, dated 3 bedroom cottages, thoughtfully situated to blend with the island's natural surroundings. Three more recently constructed 1-room cabins provide additional accommodation options. These modern and stylish cabins offer a perfect balance of comfort and simplicity, making them ideal for guests or as quiet retreats. A well-appointed bathroom building ensures convenience and privacy for all occupants. Enjoy the seclusion of a private island, accessible only by boat, ensuring a serene escape from the everyday hustle and bustle. Relish in the spectacular 360-degree views of Georgian Bay's crystal-clear waters and surrounding greenery. This private island is more than just a property; it's a haven for those seeking an exclusive escape in one of the most coveted regions of Georgian Bay. Ideal for a large family or a group. Most of the structures are older and dated, however, the existing footprints permit renovation. (id:52581)
11540 Highway 522
Parry Sound Remote Area (Port Loring), Ontario
This 5 bedroom raised bungalow with cathedral ceilings has undergone extensive upgrades and renovations. This home is situated on a 1.34 acre lot in the rural community of Port Loring; close to many lakes and Crown Land.This lovely home is ideal for a large family, or for someone who loves entertaining friends and family, with a bonus second building made from two shipping containers that are just awaiting your finishing touches. (id:52581)
158 Andover Drive
Breslau, Ontario
At just 3 years old, this family home sits on a premium lot and has over $50k in upgrades from the builder. With 1500 square feet of finished living space, 3 bedrooms, and 3 bathrooms including a master ensuite plus walk-in closet off the primary. Laundry is conveniently located on the upper level outside of the bedrooms. The main level is warm and inviting with its sun filled open concept kitchen, dining and family room. It's a great space for the whole family to gather, eat and play together. Head downstairs where you will find a blank canvas ready to make your own. The full unfinished basement has been insulated and features upgrades such as a 200 Amp panel and a rough in for a 4th bathroom. This basement can be all that you've dreamed of .This home is waiting for the next family to make lasting memories. Book your private showing today. (id:52581)
307 - 25 Meadow Lane
Barrie (Ardagh), Ontario
Welcome Home to 25 Meadow Lane Unit 307! This move-in ready bright and spacious 2-bedroom condo, offers a functional layout perfect for comfortable living. The open-concept living and dining area provides a seamless flow, ideal for entertaining or relaxing. Large primary bedroom with a generously sized second bedroom. Laminate flooring throughout unit. Walk-Out of the kitchen to a exclusive open balcony where BBQs and furniture are permitted. The condo fee includes access to many amenities such as a pool, sauna, tennis court and excercise room. Conveniently located close to public transit, HWY 400, shopping and more. Additional Parking Spaces can be rented. (id:52581)
419 Lake Rosalind Road 4
Brockton, Ontario
Your Lake Rosalind waterfront oasis awaits! Welcome to this lovely 2 bedroom home, perfect for summer days as a cottage or year-round living.This home offers gorgeous lake views with your own dock, is beautifully landscaped with impressive retaining walls and has a bunkie and garden shed to store your lake side necessities or for extra guests. Inside the home you'll find many updates from flooring, appliances and three new heating/AC units as well as a wall of windows at the front showcasing incredible views of the waterfront. There are two bedrooms, a spacious, open concept living and kitchen area as well as laundry with storage area and a 4 pc bath. Lake Rosalind is a private, spring fed lake perfect for water skiing, jet skiing, paddle boarding, fishing, swimming, motor boating, skating and so much more! The convenience of town water and natural gas heat and it's just 5 minutes to the town of Hanover! (id:52581)
159 - 580 Beaver Creek Road
Waterloo, Ontario
Welcome to Site 159 at the highly coveted Green Acre Park, a premier recreational community in Waterloo, where nature and convenience come together. Nestled beside the Laurel Creek Conservation Area, this double-wide Northlander Supreme park model offers nearly 900 sq. ft. of thoughtfully designed living space. With two spacious bedrooms, a large bathroom with ample storage, and an open-concept kitchen, dining, and living area, this home is perfect for entertaining family and friends. Recent upgrades include a new roof (2023), durable laminate flooring, new carpet in the family room & second bedroom (2025), and updated siding (2022), ensuring a move-in-ready experience. All appliances are included. It is located on an oversized premium site on a cul de sac with no side neighbours, just breathtaking views of nature as it's right beside the Conservation area. Green Acre Park is known for its resort-style amenities, including a heated pool, two private hot tubs, pickleball courts, mini-putt, scenic walking trails, a rec hall with organized events, a games room, and beautifully landscaped gardens. Whether you're looking to relax or stay active, theres something for everyone. Enjoy the best of both worldsjust a short drive to Conestoga Mall, St. Jacobs Market, and the Expressway, all while maintaining a peaceful cottage-like setting. With annual park fees of $9,890 + HST for 10-month use, this is an ideal retreat for those looking to escape the worst of winter while enjoying an active and vibrant community. Buyers won't be able to mortgage any trailer at Green Acre Park as it's seasonal use only (not able to be a principal residence). Don't miss this rare opportunity, schedule your showing today! (id:52581)
38 Sr405 Severn River
Muskoka Lakes (Wood (Muskoka Lakes)), Ontario
*BOAT ACCESS ONLY* Welcome to this stunning Severn River property! This incredible waterfront gem is situated on the Trent Severn Waterway and boasts breathtaking southwest-facing views across the river. This property features a spacious main cottage with 2 bedrooms, a 3-piece bathroom, laundry, and an open concept vaulted-ceiling living room with wood stove and kitchen with island, making it the perfect gathering spot for large families or groups of friends. And when it cools off, the sunroom provides a cozy retreat where you can unwind and enjoy time with family. Just off the kitchen, there is a solarium overlooking the bay, where you can start your day and soak up the tranquillity of your surroundings. The guest cabin is outfitted with a bedroom and loft, each with 2 beds and another 3-piece bathroom. The spacious deck area creates a gathering spot for family and community, while a large enclosed outdoor room on the deck provides plenty of additional space for outdoor relaxation and entertaining. With 265 feet of water frontage and 2.95 acres of land, this property offers plenty of room to explore, swim off the dock or soak up the sun. For those who enjoy exploring, this property also features a quiet bay to discover - a peaceful oasis where you can escape from the hustle and bustle of everyday life. Enjoy evenings spent around the fire pit enjoying s'mores. The family handyman will love the large workshop with ample storage space to tinker away at projects. Whether you're a DIY enthusiast or a professional tradesperson, this workshop has plenty of items to get the job done. This quiet area of the river is perfect for those seeking a serene escape, yet it is still conveniently located near amenities such as golf courses, shopping, skiing, trails, and the Big Chute Marine Railway. Just a quick 5-minute ride from the marina. Don't miss out on the opportunity to own this piece of paradise on the Severn River - schedule a viewing today! (id:52581)
15 Adelaide Street
Grimsby, Ontario
Welcome home to 15 Adelaide Street in downtown Grimsby where home ownership could be made possible. This charming 2 storey duplex would be a perfect investment for a young couple or first time home Buyer looking to live in one unit and have a tenant in the other for extra income.Upper level unit offers one bedroom, living room eat in kitchen and 4 pc bathroom with separate entrance. The main floor unit offers 3 bedroom ,one 4 pc bath, living room eat in kitchen and bonus room/family room and separate entrance. In addition this property offers an oversized backyard and auxiliary garage located at the rear , with access from side yard and a right of way driveway. Don't miss out on this great investment opportunity. This well maintained and updated property has loads of charm and curb appeal. Eclectic downtown living, with easy HWY Access.Come and check it out. (id:52581)
204 - 1950 Main Street W
Hamilton (Ainslie Wood), Ontario
Welcome to this beautifully updated condo, perfectly situated in one of Hamilton's most desirable neighbourhoods. Just steps away from lush parks, scenic trails, and expansive green spaces, this condo offers a serene retreat in the heart of the city. The location is unbeatable just minutes from McMaster Hospital and McMaster University, making it an ideal choice for healthcare professionals or students.The condo has been recently refreshed, featuring new flooring and updated kitchen. The bright and open living space is perfect for relaxing or entertaining, with large windows that let in plenty of natural light.Condo fees include all utilities, cable, parking, building insurance, and exterior maintenance. This building is pet friendly! Don't miss the opportunity to own this move-in-ready gem in Hamilton! (id:52581)
4641 Ferguson Street
Niagara Falls, Ontario
LOCATED AT THE BACK OF GREAT WOLF LODGE. INVESTORS DREAM. IS CASH FLOW YOUR REQUIREMENT FOR INVESTMENT PROPERTY? RENOVATED, MODERN, OPEN CONCEPT, 4 + 1 BEDROOMS WITH 2 EXTRA LARGE UTILITY ROOMS, 4 BATHROOMS. LOOK NO MORE. LOTS OF POTENTIAL IN A HUGE LOT. CLOSE TO BUS STOP, MINUTES TO DOWNTOWN NIAGARA. (id:52581)
106 - 30 Imperial Road S
Guelph (Willow West/sugarbush/west Acres), Ontario
Welcome to 106-30 Imperial Rd S, a 3-bedroom townhouse nestled in a quiet, well-maintained complex in Guelphs highly desirable West End neighbourhood! This inviting home offers a bright and functional open-concept layout with a spacious kitchen that flows seamlessly into a welcoming living and dining area. Large sliding glass doors at the rear invite natural light to pour in, while providing direct access to a private back patio-perfect for enjoying your morning coffee or relaxing at the end of the day. A convenient powder room completes the main floor. Upstairs, the primary bedroom offers generous space with his-and-hers closets and multiple large windows, creating a peaceful retreat filled with natural light. 2 additional bedrooms offer ample closet space and versatility for family, guests or a home office. A well-appointed 4-piece main bathroom includes a large vanity and a combined shower/tub setup. Downstairs, the finished basement adds valuable living space with a 3-piecebathroom and recreation room that can easily adapt to your lifestyle-whether as a cozy lounge, games area, home gym or 4th bedroom. Located in a vibrant community, this townhouse is just steps from major shopping centres, banks, restaurants and everyday essentials including Costco and Zehrs. Families will love the proximity to St. Francis of Assisi Catholic School and Taylor Evans Public School, while commuters will appreciate the quick access to the Hanlon Parkway. Parks and trails are nearby, along with the West End Community Centre for year-round recreation. Currently tenanted, this property is a turn-key opportunity for investors seeking immediate rental income in a high-demand area. Whether you're looking to grow your portfolio or settle into a friendly, well-connected neighbourhood, 106-30 Imperial Rd S delivers on value, location and long-term potential! (id:52581)


