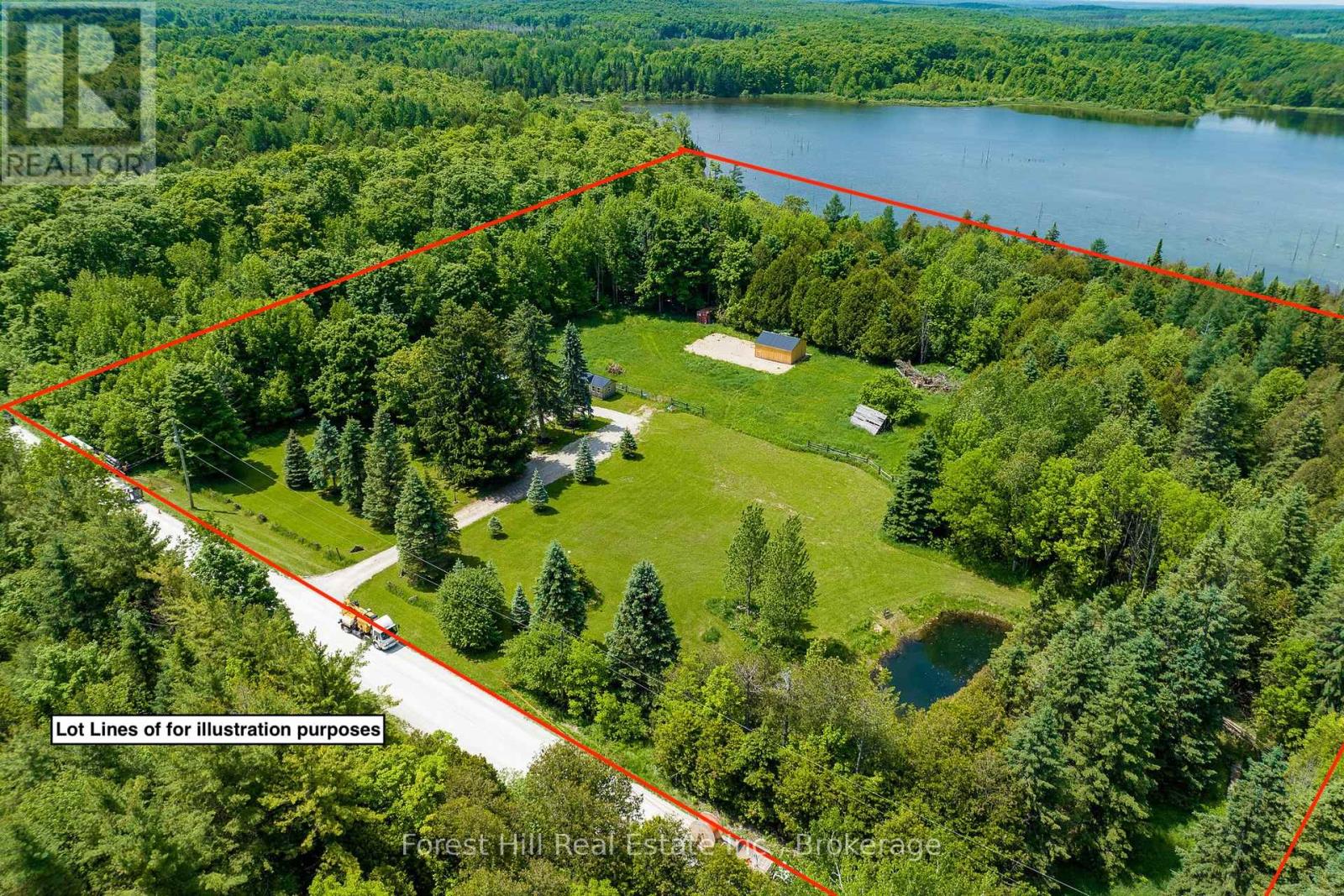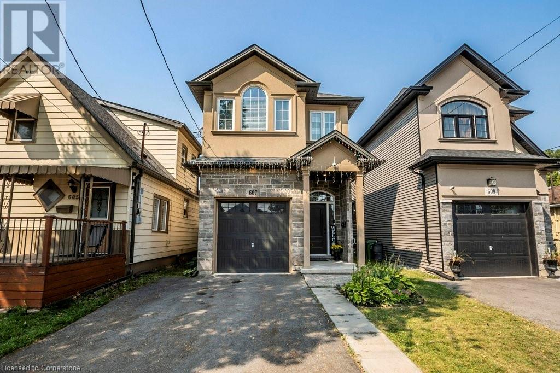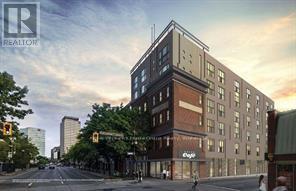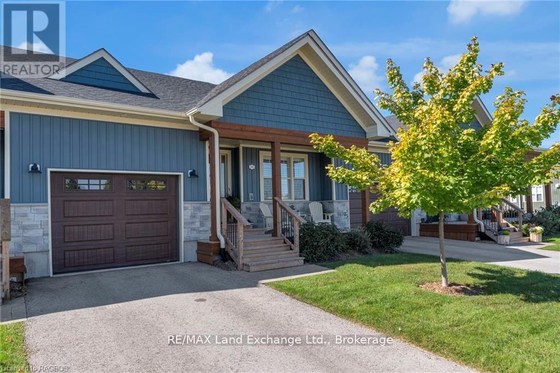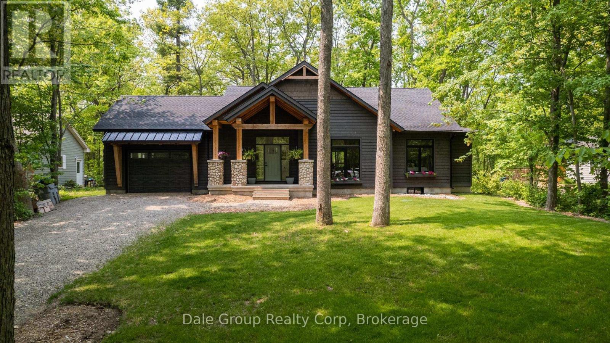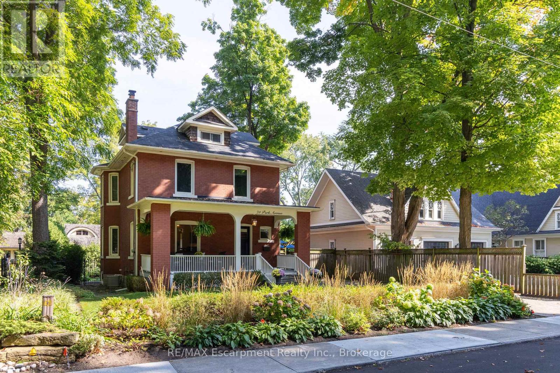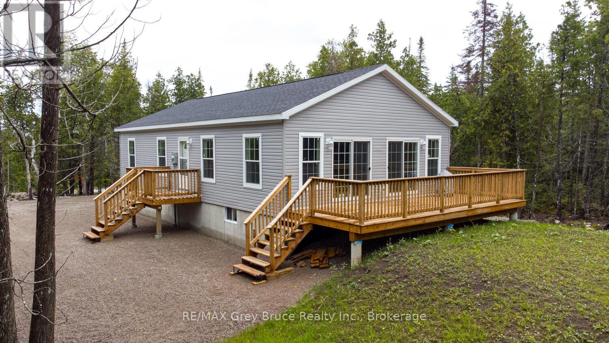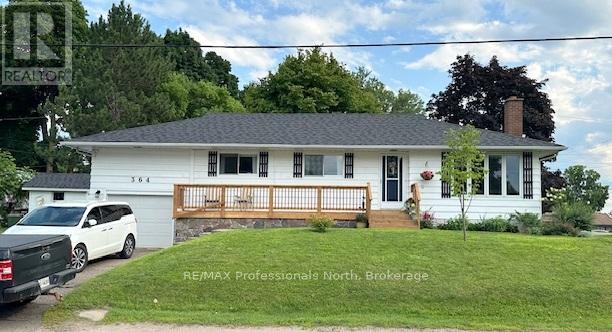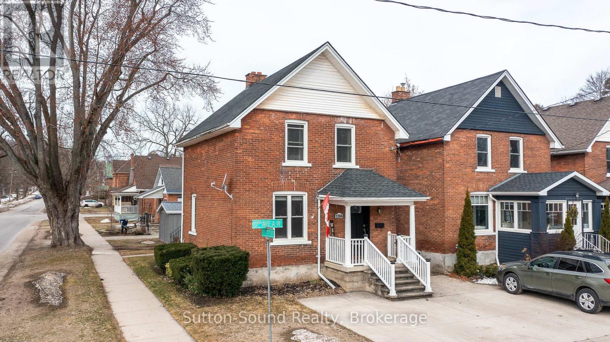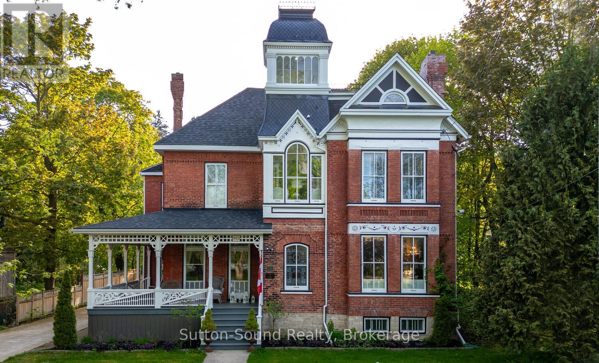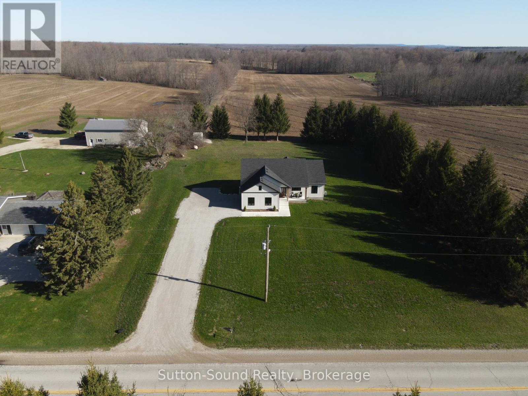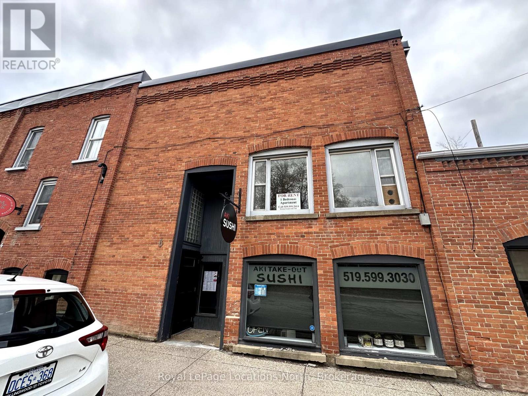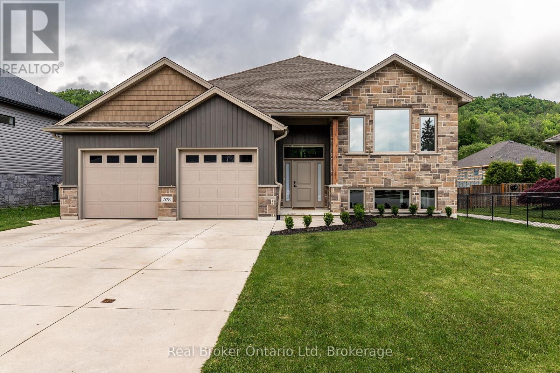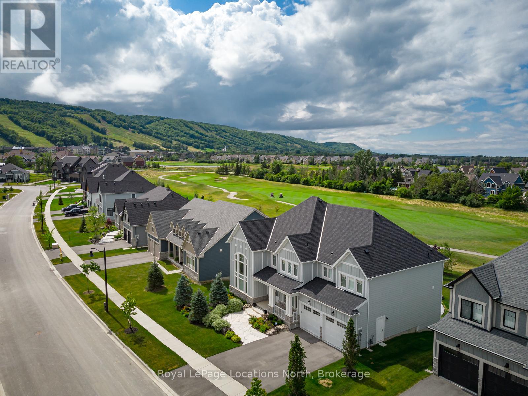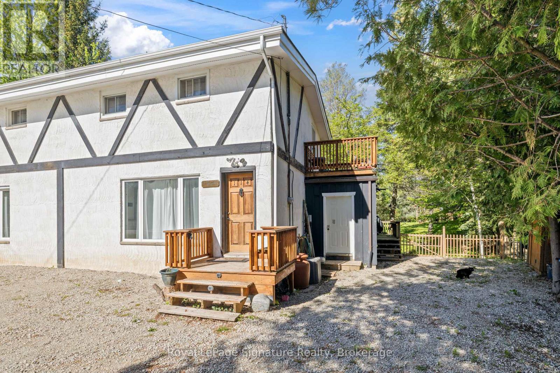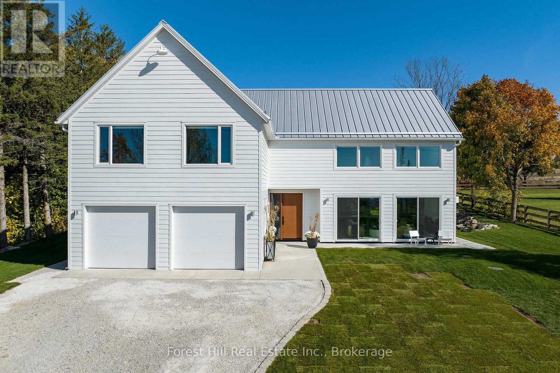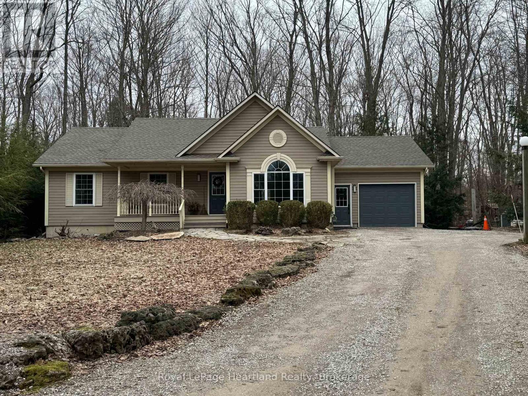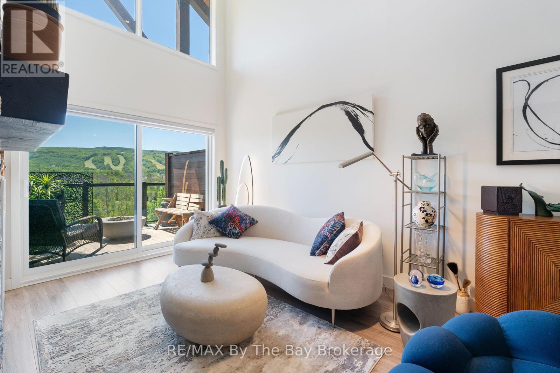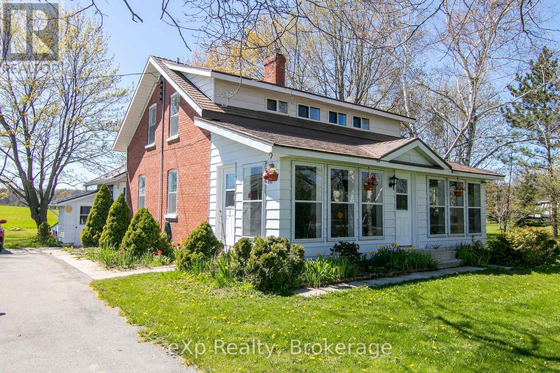Hamilton
Burlington
Niagara
555262 6th Line
Blue Mountains, Ontario
Nestled on 15.6 private acres, this beautifully renovated Ravenna country retreat blends heritage charm with modern luxury. Surrounded by a serene pond, a stream, lush forests, and private trails, it offers tranquility just minutes from amenities and 1.5 hours from the GTA.The chefs kitchen features south-facing windows, quartz countertops, custom maple cabinetry, a hidden coffee/tea station with a dedicated water tap, and high-end appliances. House of Rohl faucets and designer lighting add elegance. The living and dining areas preserve their original charm with refinished hardwood floors, restored trim, and a striking gas fireplace set in original stone. A spacious family room with nature views and dual exterior access provides additional living space or a potential mudroom conversion. The primary bedroom is a true retreat, light filled with stunning views, double closets with flexible use options and ample space with a seating area. Two additional light-filled guest bedrooms provide comfortable accommodations, each with generous closet space. The main bathroom is designed for relaxation, featuring Zellige tile, a quartz-surround soaker tub with a waterfall ledge, while a convenient main-floor powder room and second-floor laundry with a Samsung washer and dryer(2022) add to the homes functionality.Meticulously upgraded, the home includes all-new electrical 200 AMP(2022), a two-stage heat pump(2022), a gas furnace(2018), updated insulation(2022), enlarged Norwood windows(2022), and a durable metal roof(2017). The exterior features Fraser wood siding & stucco, new eaves, soffits, and Gorilla gutters(2022).This beautiful estate offers ponds, a creek, and forested trails for year-round enjoyment. An approved permit for a 40 x 60 barn and a newly built hydro-enabled workshop(2024) make this a rare and versatile opportunity. Experience the best of country living with modern convenience in this one-of-a-kind home. (id:52581)
607 Knox Avenue
Hamilton, Ontario
THIS 6 YEAR OLD, DETACHED HOME IS ATTRACTIVE TO COMMUTERS, CLOSE TO HIGHWAY. WELL TAKEN CARED, VERY WELL MAINTAINED 3 + 1 BEDROOMS, 3 + 1 BATHROOMS, MODERN OPEN CONCEPT KITCHEN WITH POTENTIAL TO FINISH BASEMENT WHICH ALREADY HAS ADDITIONAL BATHROOM AND BEDROOM. (id:52581)
606 - 121 King Street E
Hamilton (Beasley), Ontario
Gore Parks Lofts in the midst of all the action is the location you've been waiting for. This top-floor unit in a boutique building offers unbeatable walkability to Hamilton's finest dining options, Gore Park, transit and more. Duralox anti-scratch luxury vinyl plank flooring, porcelain tiles, on-trend colour palette, quartz counters, ample storage, stackable W/D are among the features for a turnkey lifestyle. This 1 bedroom suite is the largest of the 1 bedrooms, with additional kitchen storage pull-out pantry. The suite is flooded with natural light with floor to ceiling windows and a Juliette balcony. (id:52581)
34 - 46 Fairway Lane
Saugeen Shores, Ontario
This townhouse bungalow backs onto the Westlinks Golf Course and is located in the vibrant community of Port Elgin, a spacious unit with over 1200 square feet of living space on the main floor. If additional space is needed, the full basement has high ceilings; it is a perfect layout for a future bedroom with egress windows, a family room, a utility room, and a bathroom with rough-in. Some work has been started in the basement (framing, electrical, a toilet and an electric fireplace). This townhouse isn't just a base model; it's loaded with upgrades throughout. It is only 4 years old and available for immediate occupancy. Open concept main level with tray ceiling. Gorgeous kitchen with customized cabinets and lots of counter space. The living room with patio doors provides abundant natural light and a golf course view. The main floor primary bedroom has an ensuite and walk-in closet. You will also find a dining area, second bedroom, 4-piece bathroom, laundry room, and spacious foyer on the main level. The popular Dawn Coe model features a covered front porch, a basement and a generous-sized garage. Additional features include customized kitchen cabinets, tile floors in the foyer and bathrooms, a natural gas connection for BBQ, an exterior deck, an owned on-demand water heater, custom window coverings, and neutral decor. The monthly condo fee includes a golf membership for two at The Westlinks Golf Course, access to a fitness room and a tennis/pickle ball court. View the 3D Tour online, appreciate it more in person! Call for a showing today.. (id:52581)
797 Highway 6
Caledonia, Ontario
Attention hobbyists and business owners! Welcome to 797 Highway 6 in Caledonia, a property designed to meet your unique needs. This charming 4+2 bedroom, 2 bathroom, bungalow sits on nearly an acre of private land and features a 36'x24' insulated detached garage/workshop with a 60-amp electrical panel-ideal for projects, storage, or operating a home-based business. The oversized driveway accommodates up to 12 vehicles, making parking a breeze for work trucks, trailers, or clients. Inside, enjoy 1,792 sq. ft. of bright and spacious living, including a cozy living room with a wood-burning fireplace, an eat-in kitchen, and a serene sunroom. With no rear neighbours and a location just minutes from Hamilton and Caledonia, this is the perfect mix of work and lifestyle. Book your private showing today! (id:52581)
54 Fairview Avenue
Hamilton, Ontario
Welcome to this lovely updated 3 bedroom home conveniently located near Gage Park and Tim Hortons Field. Rear parking, Modern finishes include vinyl flooring, baseboards, kitchen with quartz counter tops, and pot lights. Paved parking in rear. (id:52581)
6583 Twiss Road
Burlington, Ontario
Welcome to the LongView Estate. This extraordinary family compound with its breathtaking 65-acre rural property, has a new 11,674 SF (finished) Modern Architectural Masterpiece Main House and a 10,335 SF (finished) Historical Barn House, which in 2017 underwent a $3.5M whole home renovation/restoration. Both houses represent the epitome of modern luxurious living. With unparalleled privacy and beauty, this incredible estate presents an opportunity of a lifetime for generations to come. Nature lovers will enjoy the endless walking trails and outdoor recreation. For equestrian enthusiasts, nearby farms offer horseback riding adventures, while golfers will appreciate the close proximity to several premier courses. Despite its rural serenity, the estate is conveniently located just minutes from essential amenities, shopping and schools. LongView offers a true family compound experience. Located high on the Niagara Escarpment with breathtaking views, this magnificent estate is considered one of the finest in the entire region and presents a significant investment opportunity. The following data is for the main house only. Click on the Brochure Link below for Features, Inclusions and Floorplans for both the Main House and the Historical Barn House. Click on the More Photos Link for Landscaping Renderings. Click on the Multimedia Link for Video. 10 +++ (id:52581)
8354 Oakwood Drive S
Lambton Shores (Grand Bend), Ontario
Modern design meets cottage, beach, country... Completed in 2022 this 1600 SqFt (main level) home was built with pristine quality and attention to every detail. Situated on a mature lot in a quiet area just a few minutes south of Grand Bend Ontario, this is the perfect full-time home or weekend retreat. The home offers full main-floor living with 2 bedrooms, 3 baths and main floor laundry + 2 additional bedrooms and a 4th bath in the finished lower level. The open layout lends itself well for entertaining with a servery tucked behind open kitchen, the perfect place for food prep, cocktail bar or tucking serving trays out of sight. The entertainment area also boasts access to a beautiful post and beam covered back deck. The exterior of the home is finished in dark Maibec wood siding with cedar gable ends, accents of river rock and post and beam design, creating a warm but modern feel. Some of the other features of this home include a lower level sauna, attached garage, in-floor heating in the main floor ensuite and guess room bathrooms and custom made staircase with glass balusters all walking distance to hiking trails, cross country skiing, The Pinery Provincial park, a bike ride to the beaches of Lake Huron and just a few minutes south of downtown Grand Bend. (id:52581)
73 Park Avenue
Oakville (1013 - Oo Old Oakville), Ontario
Located South of Lakeshore Road in the exclusive Orchard Beach neighborhood with steps to the lake and walking distance to downtown. A classic and well-maintained 2 1/2 storey Edwardian-style residence with modern updates. Includes over 3000 SF of living space and finished lower level on a private 50' x 150' lot. Exceptional opportunity in Old Oakville. Upper level loft could be office/playroom/guest Bedroom. Upgraded water & sewer line from main to property by Halton Region 2024; basement fireplace rough-in. (id:52581)
7 Nelson Street
West Perth (Mitchell), Ontario
Last lot available! Pol Quality Homes in pleased to release the final Nelson St development lot in Mitchell Ontario. Step into the essence of modern living with this just released bungalow, offering an abundance of space and thoughtfully curated features. The exterior boasts covered front and rear porches that invite you to enjoy the serene surroundings. A double car garage with concrete driveway and a side entry garage man door ensures both convenience and style. Inside, the design details continue with premium flooring throughout the expansive main floor. Discover the well appointed primary suite, a true retreat featuring a walk-in Coni Marble base shower and a spacious walk-in closet. The 9' ceilings throughout the main level create an open and airy atmosphere, while a cozy fireplace adds warmth to your gatherings. The heart of this home lies in its designer kitchen, finished with sleek black stainless-steel appliances that perfectly complement the chic aesthetic. Convenient mudroom with attached laundry adds a practical touch to your daily routine. Every detail of this new build has been meticulously chosen but the design team, ensuring high-end finishes that resonate with modern taste. Call today for more information! *All interior photos are of 17 Nelson St which is a previously finished product* (id:52581)
147 Dorcas Bay Road
Northern Bruce Peninsula, Ontario
Located a stone's throw away - less than a five minute walk - from Singing Sands Beach, you'll never have to arrange or pay for parking to enjoy the warm waters of Lake Huron, dig your toes in the sand and spend a relaxing day at the beach. Welcome to 147 Dorcas Bay Road, offering you the perfect family home or weekend retreat. This home, with its 3 bedrooms and 2 baths provides plenty of space for everyone. Enter through the front door and the first thing you will notice is the natural light flowing through the open concept design which blends the living, dining, and kitchen areas, creating a welcoming place for family gatherings and making memories. From both the living and dining rooms, two sets of patio doors open onto your own private back deck - perfect for hosting summer gatherings, barbecues, or simply enjoying the beautiful views of the trees and backyard. The bedrooms are a generous size, and the primary comes complete with an ensuite bathroom and a walk-in closet, ensuring comfort and convenience. The laundry room also has in-door access to the crawl space which has an impressive 5' 7" of head room providing lots of opportunity for storage. You can also access the crawl space from the exterior of the home making it convenient for storing the beach toys. The town of Tobermory is just a short drive away for shops, restaurants and many activities. Come have a look and discover all that the Bruce Peninsula has to offer. (id:52581)
364 Bell Street
Pembroke, Ontario
364 Bell Street, Pembroke - Location! Location! Location! What a great location! Two blocks from the hospital, two blocks away from the elementary and high school. Minutes to the park on the Ottawa River and Algonquin College. This recently renovated 3 Bedroom home offers a spacious Living room, Dining room complete with built in cabinets, updated Kitchen, Primary Bedroom sized for a King Bed and has three closets! The Loft Bedroom has a wall-to-wall cedar lined closet. The Den or third Bedroom could also be the teenager hangout room. Four piece bathroom, pantry and so much storage! The lower level has a finished family room with improved insulation in the walls and space for a future propane or woodstove. The craft room is bright for the projects, includes the laundry machines and a three piece bathroom. The lower level could be an in-law suite. Half the basement is utility space including the work bench, walkout to the garage, enclosed furnace room and cold room. A list of improvements over the last two years is available. (id:52581)
1204 3rd A Avenue W
Owen Sound, Ontario
Excellent starter home with easy access to the scenic harbour front. Offering 3 bedrooms and 2 bathrooms, main floor laundry and a detached workshop. Charming and move-in ready, this three-bedroom, two-bath century home is perfectly situated on Owen Sounds west side, just a short walk from the water. Sitting on a corner lot, this solid brick home boasts a classic appeal with modern updates, including newer windows and roof. The property features a concrete driveway and an 11 x 21 workshop, ideal for hobbies, storage, or extra workspace. With a welcoming layout and plenty of natural light, this home is an excellent choice for first-time buyers or those looking to downsize without compromise. (id:52581)
932 3rd Avenue W
Owen Sound, Ontario
Welcome to one of the most prestigious historic homes in Owen Sound! A property that once served as the American Consulate. This exquisite Century Home boasts 4 large bedrooms and 2.5 bathrooms , combining classic elegance with contemporary amenities. Upon entering the main level, you will be impressed by 10 1/2 foot ceilings , oak floors, a commanding staircase and detailed moldings throughout. Beautiful French doors lead to an unprecedented salon and library filled with natural light from the massive bay windows. Original tiled fireplace, custom bookshelves and regal sconces from Paris. Every corner reflects the homes historic grandeur. The parlor with high coffered ceiling. The imperial dining room with stained oak walls and ceiling beams, built in cabinets that showcase a model ship as a gift to the house. The original Consulate door remains in place as a historic reminder. A sunroom addition, blends beautifully with the house and provides panoramic views of the private, beautifully landscaped backyard and 2 car detached garage. The extravagant kitchen is a dream for any chef or entertainer. The Thomasville custom cabinetry, granite countertops, large island with Butcher block countertop to the hand crafted hood range. The spacious primary bedroom includes a full dressing room and a stunning ensuite bathroom. The glass shower and claw foot tub provides a luxurious retreat. A truly captivating feature of this property is the three level tower. The first level welcomes you with a beautiful entrance, showcasing an awe inspiring stain glass window. Ascending to the second level, you find massive Palladian windows that flood the space with natural light. At the top of the tower, a once historic lookout to scan the harbor and the City of Owen Sound, you are still provided with a spectacular view of your property and beyond. Experience the perfect blend of opulence and modern luxury in this distinguished Owen Sound home. List of updates available upon request. (id:52581)
102175 Grey Rd 5
Georgian Bluffs, Ontario
Skip the stress of building and step right into this stunning custom-built home with almost 2400 sq ft of living space on a ONE+ ACRE lot. Completed in December 2023 with transferable TARION warranty. Nestled in the peaceful countryside, this bright and modern home is designed for comfort and convenience. From the moment you enter, you will love the open-concept layout featuring a spacious kitchen and living area with a three-pane walkout to your covered back deck, perfect for enjoying breathtaking sunrise and sunset skies. The kitchen is a dream, with white upper cabinets, warm oak lower cabinets, and a functional eat-in island. The home offers a split-bedroom layout with two bright bedrooms on one side, each with large windows for natural light, and a full 4-piece bathroom in between. On the opposite wing, enjoy the convenience of an entrance to the attached garage with great storage, a main-floor laundry room and a private primary suite with a walk-in closet and 3-piece ensuite. Throughout the main living areas, you'll find light oak engineered hardwood flooring for a warm and elegant feel. The fully finished basement features oversized windows, a cozy family room with propane fireplace, two additional bedrooms, and a 3-piece bathroom. There is also a bonus room, currently used as a gym, plus a spacious utility room housing your newer propane forced-air furnace, water softener, UV light system, and on-demand hot water heater. This home is truly everything you'd want & need. Move-in ready, no waiting, no delays, no mess. WITH completed landscaping. Just unpack and enjoy the peaceful country setting in a modern, beautifully designed home. Centrally located with a quick 10 minute drive into Owen Sound. Fibe Internet. (id:52581)
1 - 6 Louisa Street E
Blue Mountains, Ontario
Annual Lease - Charming 1-Bedroom Apartment in the Heart of Downtown Thornbury. Become part of this vibrant community with easy access to all your favourite shops, cafes, restaurants, the harbour, and the beach. This cozy 1-bedroom apartment features beautiful hardwood flooring, an open-concept kitchen and living area, and lovely south-facing windows that allow for plenty of natural light. Off the living room, you'll find a private deck, perfect for BBQing or enjoying some fresh air. Parking is included. The tenant is responsible for water and electricity costs. The apartment is heated by baseboard heating. Available starting May 1st. First and last month's rent required, along with a credit report, employment verification, and application. (id:52581)
378 5th A Avenue
Owen Sound, Ontario
Move right into this stunning 4-bedroom, 3-bathroom raised bungalow, built in 2020. This newer home features an open concept kitchen, living, and dining area, perfect for families and hosting gatherings. The main floor boasts high ceilings and a spacious primary bedroom with an ensuite and walk-in closet, a bright second bedroom and full 4 piece bathroom. The lower level is designed with ample natural light, making it feel bright and inviting. It includes two additional bedrooms and a full 4-piece bathroom, offering plenty of space for family or guests. The home also features a spacious entryway and a 2-car attached garage with convenient access to the lower level laundry room. Step outside to enjoy the fully fenced backyard and relax on the covered deck, providing a perfect setting for outdoor activities and gatherings. The neighborhood is ideal for walking, with a strong sense of community that makes it a wonderful place to call home. (id:52581)
134 Creekwood Court
Blue Mountains, Ontario
Discover your dream home at 134 Creekwood Court, nestled in the prestigious Crestview Estates. Situated at the end of a quiet cul-de-sac, this stunning property offers breathtaking golf course and mountain views, overlooking the 16th fairway. Boasting 5,283 square feet of beautifully finished living space, this home exudes curb appeal and is loaded with upgrades.As the largest model in Crestview, the Lincoln offers an expansive open-concept design on the main level. The living area impresses with soaring 18-foot ceilings, a dramatic floor-to-ceiling stone fireplace, and an abundance of natural light streaming through the many windows creating the perfect ambiance for entertaining. The upgraded kitchen features an oversized island, a butler's pantry, and a bright breakfast area, making it a prime gathering space. The elegant dining room, with its high ceilings and striking windows, sets the scene for unforgettable dinner parties.Upstairs, the luxurious primary suite boasts trayed ceilings, an upgraded en suite with heated floors, a walk-in shower, a soaker tub, and a dream walk-in closet. Three additional bedrooms, each with its own private en suite, complete the second level.The fully finished lower level, with a walkout, provides ample space for a family room, home gym, or game room, along with a full bath and a versatile bonus room.Located just steps from Blue Mountain Village, this home offers an unparalleled four-season lifestyle. As a BMVA member, enjoy convenient shuttle access to the Village and ski lifts right from your doorstep.Experience the ultimate in 4 season living, 134 Creekwood Court is ready to welcome you home. (id:52581)
114 Birch View Trail
Blue Mountains, Ontario
Introducing an exceptional income-generating opportunity in the heart of Southern Georgian Bay! This charming 3-bedroom, 1.5-bath home is not just a comfortable residence its a smart investment poised for high rental demand. Located a mere 15-minute walk from Blue Mountain Village, the property benefits from both local amenities and the area's thriving tourism appeal.The home features a heated sunroom overlooking an expansive, treed backyard complete with a gazebo perfect for creating memorable guest experiences. The primary bedroom offers a walkout to a second-floor balcony, providing a private retreat with enticing views. With short-term rentals permitted through the Blue Mountains STA licensing program, investors can capitalize on the booming vacation market while enjoying the comforts of modern living. Whether you're looking to generate steady rental income or secure a valuable asset in a prime location, this property represents a unique opportunity to invest in a lifestyle destination with excellent earning potential. No BMVA fees. (id:52581)
495957 Grey Road 2
Blue Mountains, Ontario
Situated in the scenic heart of Ravenna, this stunning 2023-built home beautifully merges modern luxury with timeless charm. Perched on a spacious lot with breathtaking views of The Beaver Valley, it offers a serene retreat while remaining conveniently close to local amenities. Designed with sleek architectural lines and premium finishes, the home features an open-concept layout that effortlessly connects the kitchen, living, and dining areas ideal for both entertaining and everyday family living. Expansive windows flood the space with natural light, showcasing exceptional craftsmanship and creating a seamless indoor-outdoor connection. The main floor includes a cozy family room with direct access to a covered porch, perfect for enjoying the outdoors year-round. A butlers pantry enhances entertaining convenience, while a thoughtfully designed mudroom and guest bathroom add to the homes functionality.Upstairs, the primary suite is a private sanctuary, complete with a gas fireplace, spa-like ensuite, and a generous walk-through dressing room leading to a private balcony with picturesque views. The additional bedrooms are bright and spacious, each featuring custom built-in closets and independent temperature controls. A lofted TV area overlooks the great room, while two additional bathrooms and a stylish laundry room complete the second floor.Ideally located just minutes from the ski slopes of Blue Mountain, this home provides year-round access to world-class outdoor activities, including skiing, hiking, biking, and golf. The charming Ravenna General Store, famous for its homemade pies and welcoming atmosphere is just down the road. With Thornbury only 10 minutes away and Collingwood just 20 minutes, this location offers the perfect blend of rural tranquility and modern convenience. (id:52581)
293 9th Street
Hanover, Ontario
Looking for an Income Property? Check out this well maintained triplex showing good return. This property consists of two one bedroom units and one two bedroom unit. The two story home has an upper and lower unit and the previous garage has been converted to another cozy one bedroom unit. Easy to rent with the two bedroom unit becoming available June 1st allowing new owner to set your own rent and pick your tenant or move in. Many updates in 2022 including garage conversion, all interior paint, front porch rebuilt, new flooring in front foyer and some new fencing. In 2023 more reno's where completed- including all new steel entry doors, new basement steps, basement windows, new railings on deck and new kitchen counter top in 2 bedroom unit. All fully rented and in a really nice location close to downtown. (id:52581)
77376 Forest Ridge Road
Bluewater (Bayfield), Ontario
Nestled in a tranquil wooded setting, "Shady Dell" offers a peaceful retreat just two minutes from Bayfield and moments from Bluewater Golf Course and Lake Huron. This ideally designed bungalow blends modern comforts with nature, making it ideal for families, multi-generational living, or income potential. A gated entrance welcomes you into this fully fenced property, where flagstone paths wind through low-maintenance landscape of perennial gardens, English Ivy, a pond, tall trees, and mature shrubs. The newly built 27' x 12' deck (2023) provides a perfect spot to unwind, while outdoor lighting enhances the ambiance.The home features 5 Bedrooms, 3 Bathrooms, modern open-concept kitchen with island, flowing into the dining and living areas, large windows throughout offer pure forest views, living room with an electric fireplace, primary bedroom with a 3-piece ensuite and deck access. Main-floor laundry with built-in cabinetry. The versatile lower level includes a separate entrance from the garage as well as an interior staircase, making it ideal for a private suite or additional family space. Features include: additional kitchen, living room, 2 bedrooms, and full bath with flexible layout for rental income or multi-generational living. Outdoors, there is a 14 x 16' gazebo/shed with hydro & water, fire pit for cozy evenings under the stars, attached garage, ample laneway parking. New roof & gutter guards (2022). 200-amp panel. Central air added in 2024. With its picturesque forest setting, flexible living arrangements and prime location near Bayfield and Lake Huron, are you ready to move in and enjoy a serene and efficient lifestyle? Don't miss this rare opportunity. (id:52581)
404 - 20 Beckwith Lane
Blue Mountains, Ontario
Welcome to OASIS in Mountain House Condos, where luxury meets breathtaking views. This rare top-floor unit offers one of the most stunning, unobstructed views of the Blue Mountain ski slopes, creating a picturesque backdrop to your daily life.Experience the best in open-concept living with this bright and airy loft-style condo. The soaring ceilings create an expansive feel, complemented by two modern bathrooms and two main-floor bedrooms, plus an additional loft space above that can be used as a bedroom or office.The contemporary kitchen is a chef's dream, featuring quartz countertops, undercabinet lighting, a built-in oven, and a sleek black glass cooktop. Additional highlights include a spacious main-floor laundry room, an entranceway closet, and extra storage under the stairsâensuring ample space for all your needs.Unwind in the living room in front of the floor-to-ceiling fireplace, bask in the natural light from the large sliding glass doors, or step onto your glass balcony to take in the year-round beauty of Blue Mountain Resort. Whether it's sunrise over the hills or the magic of snow-covered slopes, this view is truly second to none.Mountain House Condos offer luxury amenities including a year-round heated outdoor pool, hot tub, exercise room, yoga room, sauna, and the Apres Lodge. Outdoor enthusiasts will love the extensive walking and biking trails right outside your door, along with nearby golf courses and the stunning beaches of Georgian Bay.The area is also home to unique eateries, boutique shopping, and the world-renowned Scandinave Spa, just a short walk or a minute's drive away. Mountain House is centrally located, offering easy access to everything Blue Mountain and Collingwood have to offer.Whether you're looking for a permanent home, a vacation retreat, or an investment property, this top-floor condo with its unparalleled ski hill views is a rare find. Dont miss this incredible opportunity to own a piece of Blue Mountain paradise! (id:52581)
138268 Grey Road 112
Meaford, Ontario
On the edge of the dynamic town of Meaford, this 2 acre country property is beautifully situated in a farming neighbourhood with so much to offer. Just up the road is the Tom Thomson trail for hiking, Irish Mountain lookout for a picnic, or the hunters and anglers club for camaraderie. You are moments from the harbour and marina, diverse restaurants, Meaford Hall, farmers' market, and the new library - yet deer and wild turkeys wander across the rural view outside your windows. The house, rich in character, features a sunroom at the front and a family room at the back, both giving access to natural light and out to lovely lawns. These are perfect spaces for family and friends to hang out for a coffee or a feast of highly praised local produce. Upstairs are three bedrooms and a bath and in the basement there is a second living quarters with separate entrance, great for visitors or renters. With a natural gas furnace, air conditioning, and a metal roof added in2015, this is a cozy family home. The garage/shop is huge - 75' x 30' - with the first 30 feet currently an insulated workshop; tons of potential for a wide array of activities. Enjoy this country retreat in a sought-afterneighbourhood! (id:52581)


