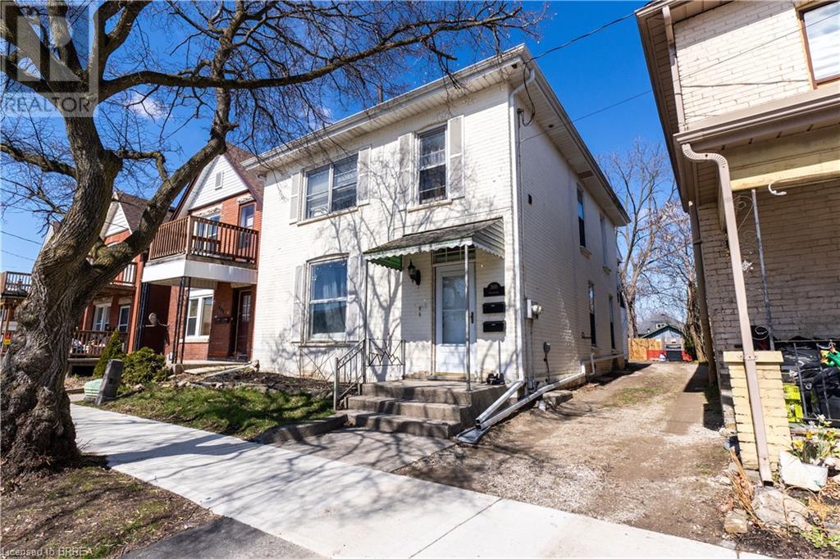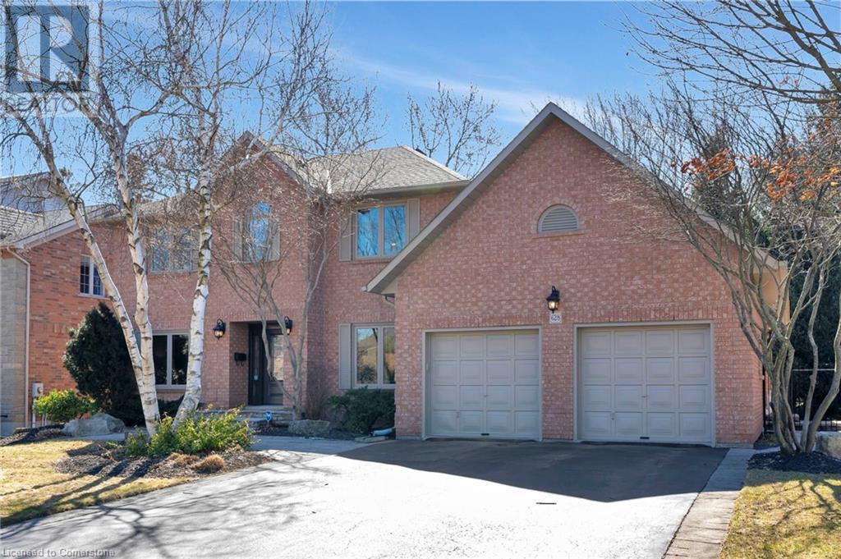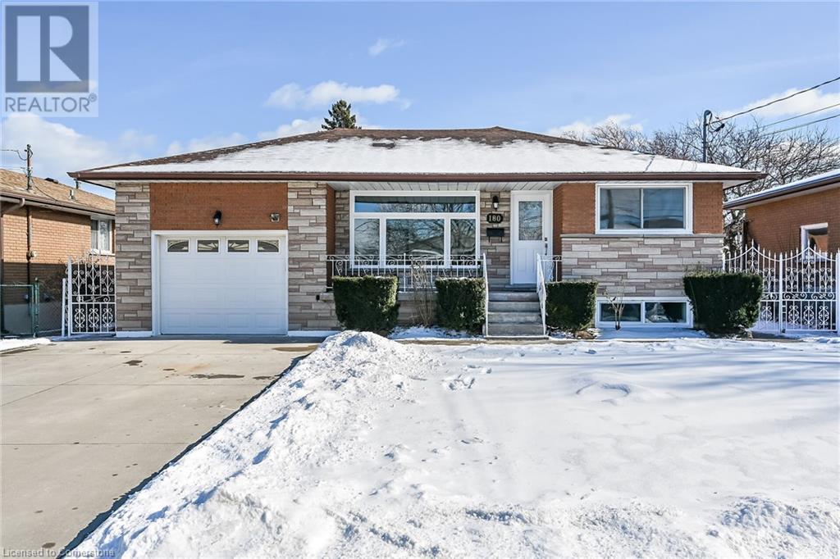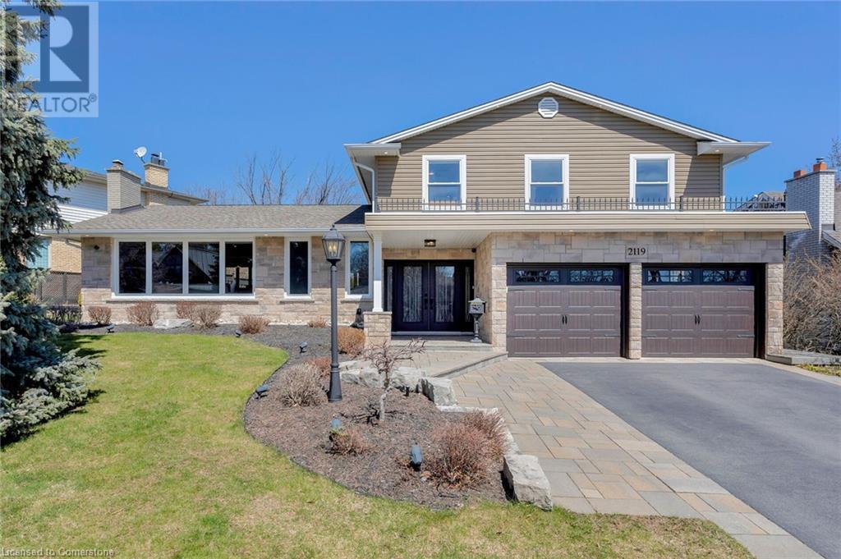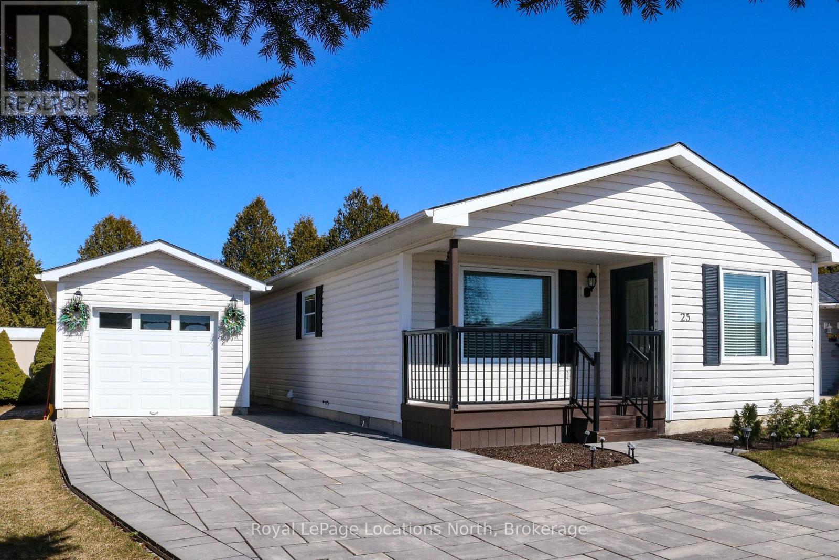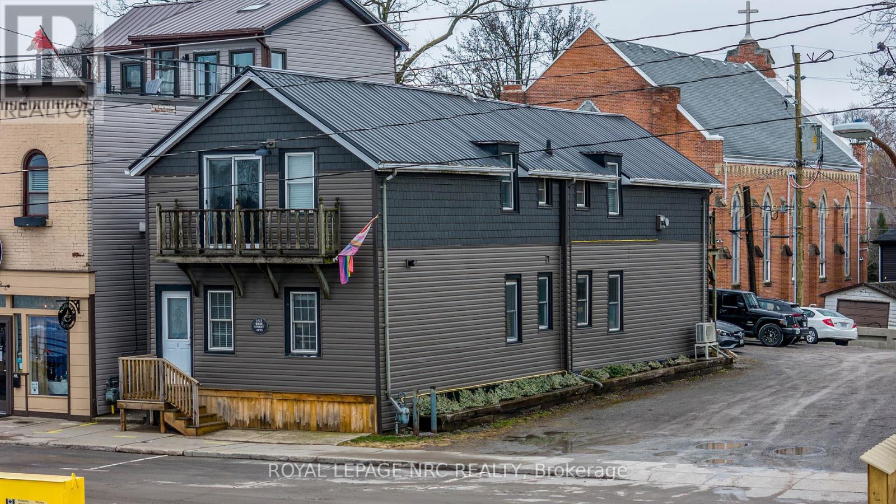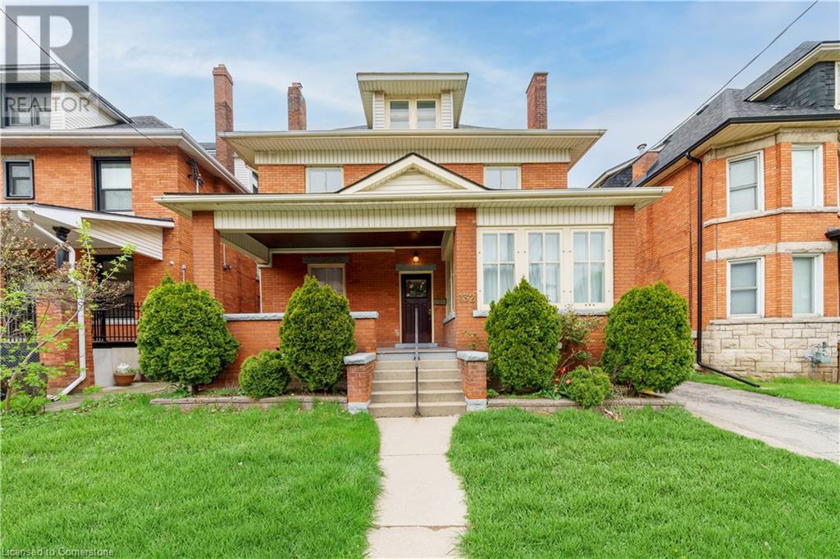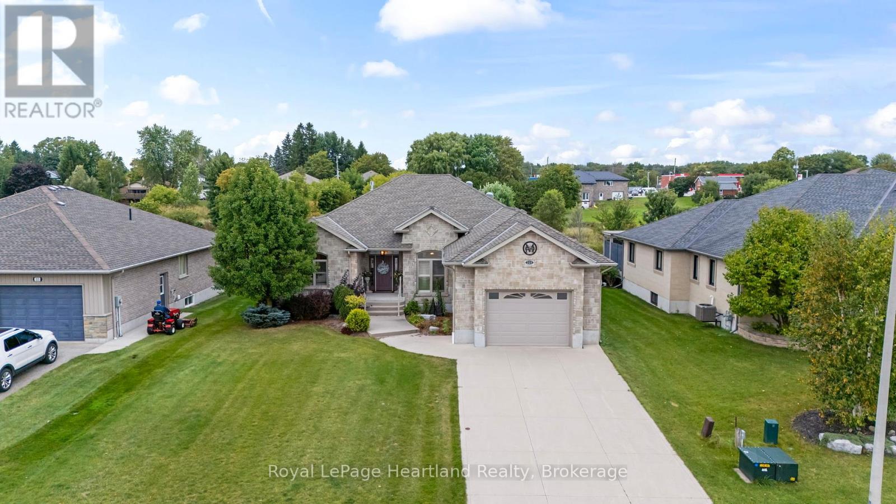Hamilton
Burlington
Niagara
300 Dalhousie Street
Brantford, Ontario
Welcome to 300 Dalhousie St, Brantford! This Duplex is the prime location to Downtown Brantford, Laurier University, public transit, and much more! Multiple upgrades such as; lead pipe replacement to city lines (2023), new fence (2023), water lines split upper and lower (2023), new furnace (2022), new shower unit and floors in lower unit (2025), new bathtub install upper (2023), hardwood flooring throughout. Both units have their own laundry, with a large backyard for private parking and outdoor enjoyment. Don’t miss out on this completely ready rental income opportunity. (id:52581)
628 Highvalley Road
Ancaster, Ontario
Stunning 3,500+ Sq. Ft. Home on a Picturesque Treed Lot! Don't miss this incredible opportunity to own a beautifully maintained and updated home in the highly sought-after Ancaster’s Mohawk Meadows neighborhood. Situated on a breathtaking 70 ft x 160 ft mature lot with lush trees and grassy area plus a walk-out basement, this home offers the perfect blend of space, comfort& elegance. Step into a sun-drenched interior featuring large windows, a spacious traditional floor plan loaded with thoughtful renovations over the past 13 years. (see supplements for details). The large eat-in kitchen (updated in 2013) boasts ample cabinetry, an island, sleek countertops, and easy access to an expansive deck overlooking the stunning backyard. Perfect for entertaining, this home offers a formal dining room & living room, main level office and a generous family room with a stone gas fireplace & 10 ft. ceiling. 4 spacious bedrooms and 3 bathrooms offer plenty of room for the whole family. Enjoy a finished walk-out basement with potential to add an in-law suite with additional bedroom and bathroom, making this home even more versatile. Convenient access to schools, parks, HWY 403, the LINC, and just minutes to Ancaster Village and Meadowlands Power Centre. Move in and enjoy—this home is ready for you! (id:52581)
180 Oakland Drive
Hamilton, Ontario
LEGAL DUPLEX !!MASTERFULLY REMODELLED & STUNNING,Well maintained one storey bungalow suitable for first time buyer, growing family or investors. Treat yourself to this approx. 2200 sqft (included basement), 3+3 BR, 4 full bath, all brick dream bungalow on a large lot. This beauty greets you with the main level 3 bedrm, 4pc bath ensuite, 4pc common bath ,open concept modern layout, a large concrete driveway. Step inside onto the main level and you are astonished by the bright foyer, an entertainer's dream features, luxurious flooring, pot lights, a bright open family rm with an electric fireplace and an accent wall, a custom gourmet kitchen with quarts counter surface and backsplash, SS appliances, custom cabinetry, a formal dining rm, 3 generous sized bedrms, loads of closet space, and an attractive 4pc ensuite bathroom, 4pc common bath and laundry complete this level. The finished 2+1 bedrm (4pc ensuite bath & electric fireplace) legal walk-up (separate entrance) basement/apartment with kitchen, living rm, 4 pc bath with large shower, laundry, and storage. High end baseboards, trim, and hardware. Newer windows and doors, 200Amp hydro Service, ESA certified. Also includes new and updated plumbing and drainage system, main water supply line upgrade to 1 copper pipe. All construction work done with city Building permit (according to OBC). Benefits include: close to school, park, trendy dining places, and shopping. It is mins away from the Linc, Redhill, and QEW Highway. A true must see! RSA (id:52581)
2119 Agincourt Crescent
Burlington, Ontario
Welcome to this exquisite Tyandaga residence, where timeless elegance meets modern sophistication. This meticulously maintained home offers over 3,800 sq ft of beautifully curated living space across a distinctive 3-level side split design. From the moment you step inside, it’s clear that every detail has been thoughtfully considered to create a truly elevated living experience. The open-concept main level is a dream for entertaining, anchored by a chef-inspired kitchen featuring a premium gas range, built-in Monogram wall oven, and a speed oven. A custom servery with wine fridge and wet bar enhances the formal dining area, perfect for hosting elegant dinners or relaxed gatherings. Karastan white oak hardwood flooring adds warmth and refinement throughout the main and upper levels. Upstairs, you'll find three generously sized bedrooms, including a serene primary suite retreat complete with dual built-in wardrobes and a luxurious 5-piece ensuite featuring a freestanding tub, double vanity, and glass-enclosed shower. The fully finished lower level is wrapped in plush designer Karastan carpet and offers a spacious lounge ideal for movie nights or cheering on your favourite team. A large guest bedroom with an oversized walk-in closet and its own private ensuite adds comfort and versatility to the space. Outside, the private backyard offers a tranquil escape with multiple seating areas, lush gardens, and landscape lighting that brings the space to life after dark—perfect for quiet evenings or entertaining under the stars. Set just steps from lush golf greens, the scenic Bruce Trail, parks, esteemed schools, shopping, and with seamless access to major highways, this home delivers the ultimate blend of luxury, lifestyle, and location. (id:52581)
25 St. James Place
Wasaga Beach, Ontario
Amazing opportunity to own a fully detached home in Park Place, one of Wasaga Beach's premier adult/retirement Land-Lease Communities. This beautifully maintained 2-bedroom home (Victoria 'B' Model) has a custom-built detached & insulated garage; backs onto complete privacy (a 400-acre tract of land owned by the Province of Ontario); and has a long, long list of interior and exterior upgrades and improvements (list available upon request). As soon as you step inside, you will immediately notice the amazing features that this top-quality home has to offer. You will love the open-concept design of the principal living areas, along with the fact that all of the flooring is top-quality hardwood & porcelain tile flooring and custom window treatments. The gorgeous custom kitchen includes granite counters; 3 stainless-steel appliances and is open to the large, bright eating area throughout. This area is also visible to/from the living room (with hardwood floors & vaulted ceilings). The primary bedroom has a double closet, and the 2nd bedroom has a large closet & sliding doors to the sundeck overlooking that beautifully landscaped and very private backyard. The house also offers a stackable washer/dryer for laundry convenience. Outdoor amenities include a stunningly beautiful interlocking brick driveway, walkways & rear patio, a covered front porch/veranda, a 10' x 12' sundeck (with awning), & a 10' x 10' shed. Park Place is a gated adult (age 55+) community on 115 acres of forest & fields, water & wilderness in Wasaga Beach. Numerous on-site amenities include a 12,000 sq. ft. recreation complex, indoor saltwater pool, games rooms, library, gym, woodworking shop, and more. This wonderful community is private yet is still ideally located within minutes from the beach, shopping, Marlwood Golf Course, extensive trail system, and other amenities. Monthly fees to the new owner are as follows: Land Lease ($800.00) + Property Tax Site ($37.84) & Structure ($111.88) = $949.72/month (id:52581)
152 West Street
Port Colborne (878 - Sugarloaf), Ontario
Calling all investors: I proudly present a charming and well-maintained 4-plex in one of the city's most walkable and vibrant neighbourhoods. 152 West Street is an income-producing property located directly infront of the Welland Canal with unobstructed views of the Bridge and cruise ships floating through. You're conveniently located on the strip beside some of Ports best downtown shops & restaurants... Hello wood fired pizza at the Lock! All four units are 1 bedroom, 1 bathroom, each with their own private exterior entrance and showcasing hardwood flooring, original charm, and thoughtful character throughout. The two upstairs apartments both have their own balcony's as well! The numbers from 2024 are: Gross Annual Income: $49,608, Annual Expenses (Insurance, Utilities, Taxes): $12,017 leaving your Net Operating Income: $37,591. Three of the units are currently occupied by excellent long-term tenants, and one unit will be delivered vacant giving you the chance to set your own rent and further increase income. Theres also parking for 6+ vehicles located at the rear of the building, something rarely available in this location. If you've been looking to add a stable and well-situated investment to your portfolio in a location like no other that rarely comes available, this is one worth considering. (id:52581)
132 Holton Avenue S
Hamilton, Ontario
Welcome to 132 Holton Ave S, a captivating property in the heart of St. Clair neighbourhood. This legal triplex with a 4th flex unit, renovated in 2023, offers a versatile living arrangement. Featuring a main unit with 2 beds 1 bath, a second unit offering similar 2 beds 1 bath layout, a spacious bachelor suite, and a basement unit with 1 bedroom 1 bathroom, there's ample space for all. Rear laneway parking adds convenience, while proximity to parks, schools, and amenities enhances lifestyle appeal. With over 2600 sq.ft above grade, this property combines modern comforts with urban convenience, making it an ideal investment or multi-generational living opportunity. Income: $7575/month ($90,900/year) (id:52581)
132 Holton Avenue S
Hamilton, Ontario
Welcome to 132 Holton Ave S, a captivating property in the heart of St. Clair neighbourhood. This legal triplex with a 4th flex unit, renovated in 2023, offers a versatile living arrangement. Featuring a main unit with 2 beds 1 bath, a second unit offering similar 2 beds 1 bath layout, a spacious bachelor suite, and a basement unit with 1 bedroom 1 bathroom, there's ample space for all. Rear laneway parking adds convenience, while proximity to parks, schools, and amenities enhances lifestyle appeal. With over 2600 sq.ft above grade, this property combines modern comforts with urban convenience, making it an ideal investment or multi-generational living opportunity. Income: $7575/month ($90,900/year) (id:52581)
8 - 8974 Willoughby Drive
Niagara Falls (223 - Chippawa), Ontario
Introducing 8-8974 Willoughby Drive, your dream home just minutes away from the picturesque Niagara Parkway, the renowned Legends Golf Course, and the breathtaking Niagara Falls. This exquisite end-unit bungalow townhome, by the award-winning Silvergate Homes, features three spacious bedrooms and three full bathrooms, along with a fully finished basement and a host of impressive upgrades. As you enter, you are welcomed by bright, airy interiors accentuated by large windows, nine-foot ceilings, and elegant eight-foot doors. The main floor is upgraded with engineered hardwood flooring and luxurious quartz countertops, while the bathrooms impress with designer vanities, exquisite finishes, and beautiful tile selections. The thoughtfully designed kitchen is a chef's delight, offering ample cabinet space, a large island with seating for four, an under-mount sink, a gas range, and soft-close ceiling-height cabinets adorned with high-end stainless steel appliances. The open-concept layout seamlessly connects the kitchen to the great room and dining area, making it an entertainer's paradise. Retreat to the primary bedroom, a luxurious haven complete with a five-piece ensuite featuring a glass shower and a generous walk-in closet. A custom oak railing staircase leads you down to the fully finished basement, which includes a spacious recreation room, custom flooring, an additional bedroom, a modern bathroom with a glass and tile shower, and a stylish custom wet bar with a wine fridge perfect for entertaining and convenience. Storage is abundant, with plenty of closet space, a large unfinished mechanical room, and a cold cellar.Additional highlights of this remarkable townhome include an elegant tile inlay at the entryway, a two car garage with EV rough-in, a complete central vacuum rough-in, main floor laundry, and a main floor walkout to a covered back deck with an upgraded exposed aggregate concrete patio pad perfect for summer barbecues or relaxing with friends and family. (id:52581)
221 Bowen Road
Fort Erie, Ontario
Discover the perfect blend of space, potential, and convenience in this generously sized 4 bedroom home! With 1 bedroom and 1 bathroom conveniently located on the main floor, this home offers both comfort and functionality. The 2nd bathroom and additional 3 bedrooms ensure plenty of space for everyone. The beautifully renovated auxiliary building adds incredible value, featuring 1 bedroom, 1 bathroom, a full kitchen, dining area, and a cozy living room, it’s ideal for extended family, guests, or even rental income. Looking for more room to grow? The large unfinished attic and basement provide a blank canvas to expand your living space or create the ultimate retreat. Outside, the good-sized lot offers ample parking for up to six vehicles, making it easy for guests or multi-car households. (id:52581)
62 Masterson Drive
St. Catharines (461 - Glendale/glenridge), Ontario
#TIMELESS BRICK BUNGALOW IN DESIRABLE GLENRIDGE NEIGHBOURHOOD. Welcome to this meticulously maintained brick bungalow that has been cherished by its original owner for an impressive 67 years! This solid home radiates character and quality craftsmanship that simply isn't found in newer construction. Step inside to discover preserved original hardwood flooring throughout, creating a warm atmosphere. The entire home has been freshly painted in neutral tones, allowing your personal style to shine. New windows fitted with premium Hunter Douglas custom blinds offer both natural light and privacy.The home features three bedrooms plus an additional bonus room, alongside two full bathrooms to accommodate family and guests comfortably. This gem is nestled on a quiet, tree-lined street where neighbors actually know each other's names. The private backyard is a nature lover's dream with established English perennial gardens that burst with color throughout the growing season. A detached garage provides convenient parking or would make an amazing workshop. The location offers the perfect blend of serenity and convenience, while the nearby Town & Country Park offers green space for recreation. The Pen Centre shopping mall satisfies retail therapy needs, and Brock University is within easy reach for academics. Outdoor enthusiasts will appreciate the proximity to Short Hills Provincial Park. As a thoughtful bonus, a professional inspection report is included, offering guaranteed reliability for your confidence and convenience. (id:52581)
221 John Street
Minto, Ontario
Welcome to Your Forever Home. This meticulously maintained & designed custom built home offers the perfect blend of luxurious & functional living. The main floor boasts a bright & airy entry allowing for a welcoming atmosphere for family & guests to gather in the spacious open concept main hub of the home. The Kitchen is a Chef's Dream with built in s/s appliances including under cabinet freezer drawers & space for your wine cooler, endless custom cherry cabinetry & an island big enough for the whole family to gather around, not to mention the massive walk in pantry. Enjoy soaking in the quiet outdoors from your spacious covered back deck with glass sliders to your executive primary as well as access directly to the kitchen&dining room & on the cooler days cozy up by the fireplace in the Enclosed Sun Porch with an attached 2 pc bath & office/storage room. Gas fireplace with stone feature and wood mantle adds both style & warmth to the main living room. Your executive primary wing is complete with a massive walk-in closet, custom built ins & secondary closet & leads you into a 4 pc spa like ensuite w/ gorgeous tiled walk in shower with built in seat for ease of access at all mobility levels. Main floor laundry, 2nd bedroom & 4 pc bath complete the main floor. The finished lower level provides additional luxurious entertainment & living space or inlaw suite w/ kitchen/wet bar rough ins, an additional 2 bedrooms & 3 pc bath. Over 3500 square feet of beautifully finished living space, backup generator & heated garage are just a few of the added bonuses of this stunning & unique home. The property is located in the charming town of Harriston within walking distance to local amenities such as restaurants, community centre, arena, playgrounds, school & more. The neighbourhood is known for its safety and suitability for families and pets where your neighbours know your name. You don't want to miss out on the rare opportunity to own your Forever Home at 221 John St Harriston (id:52581)


