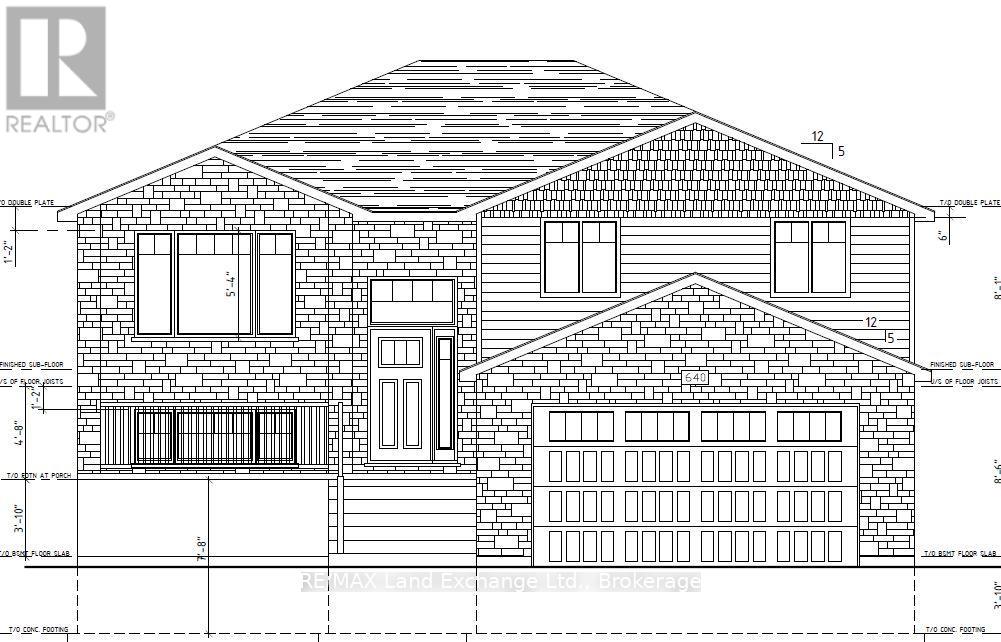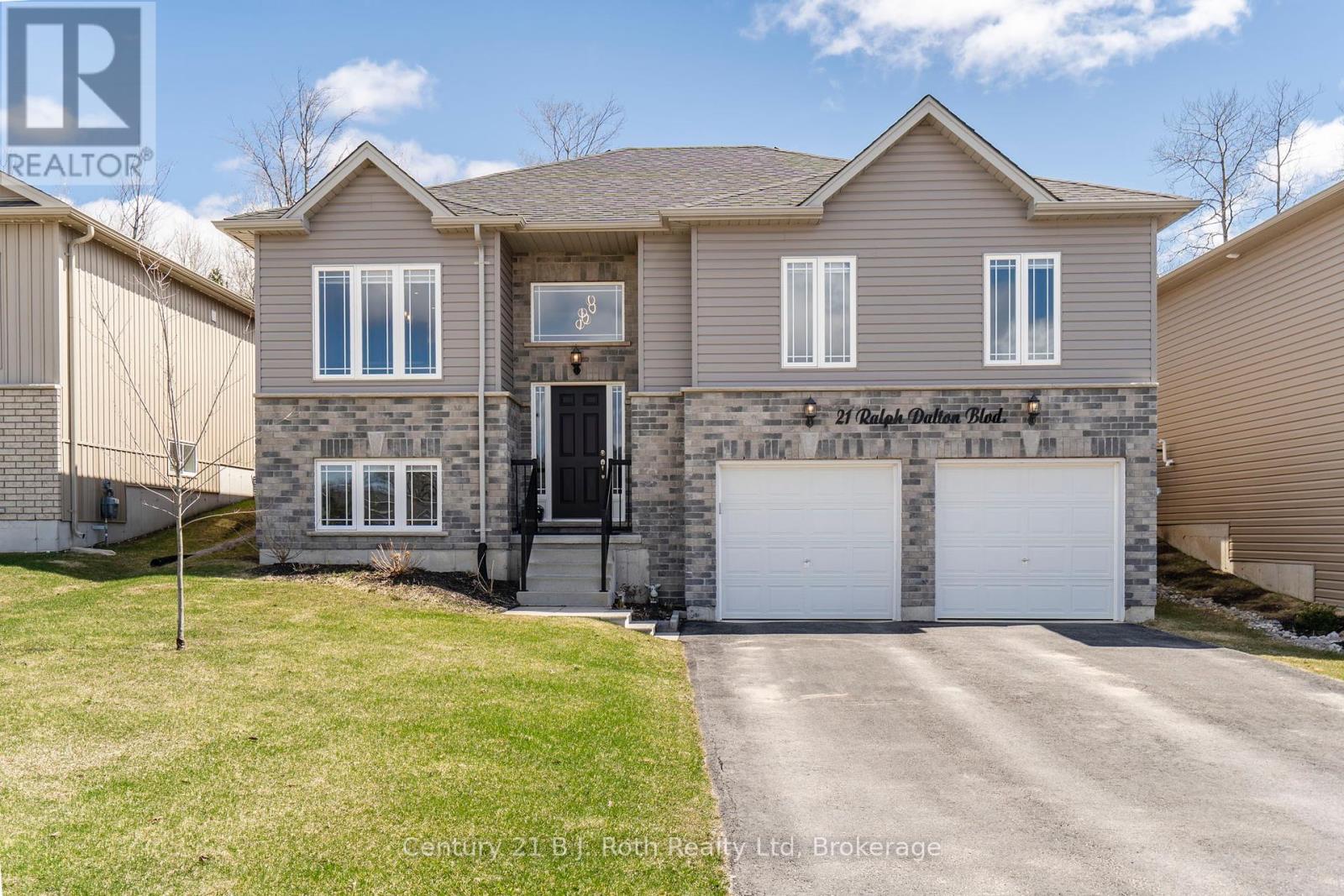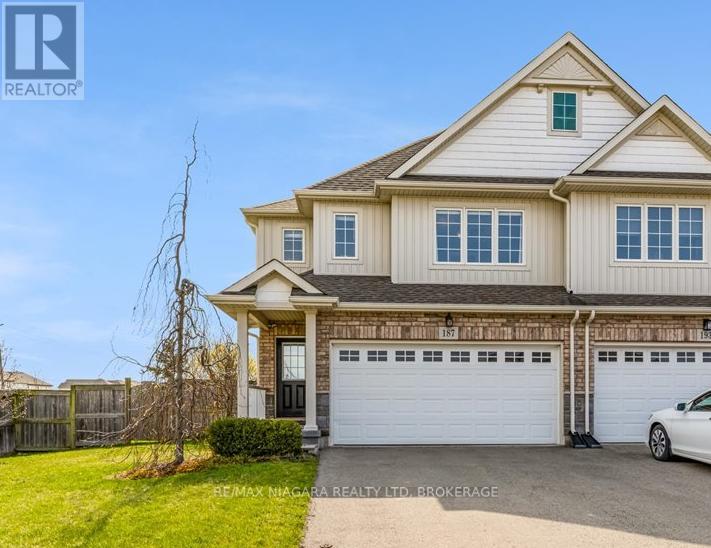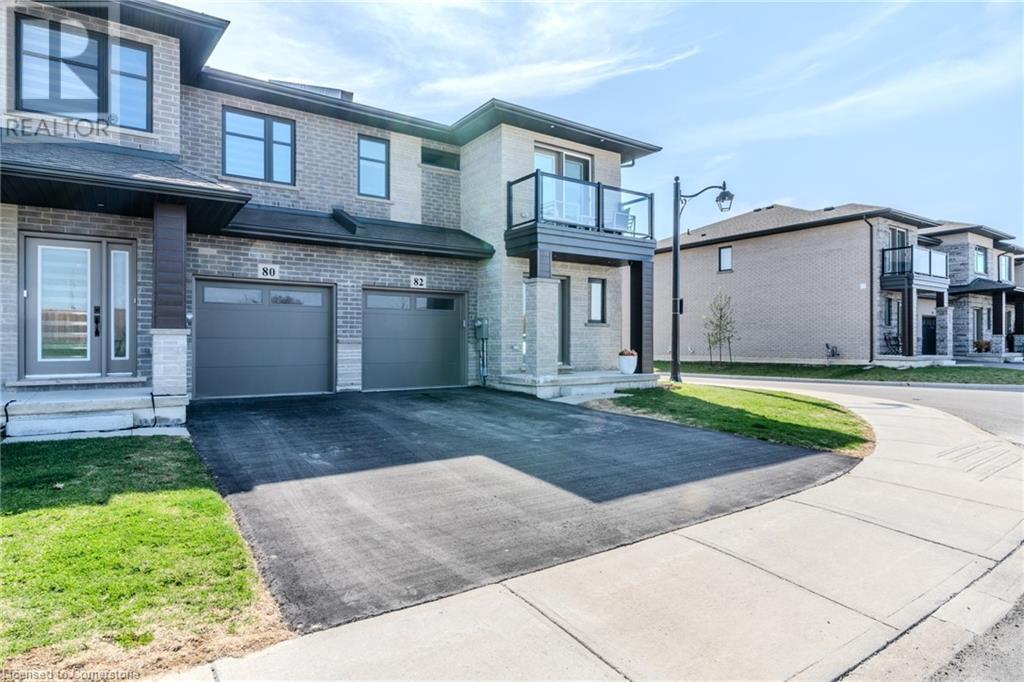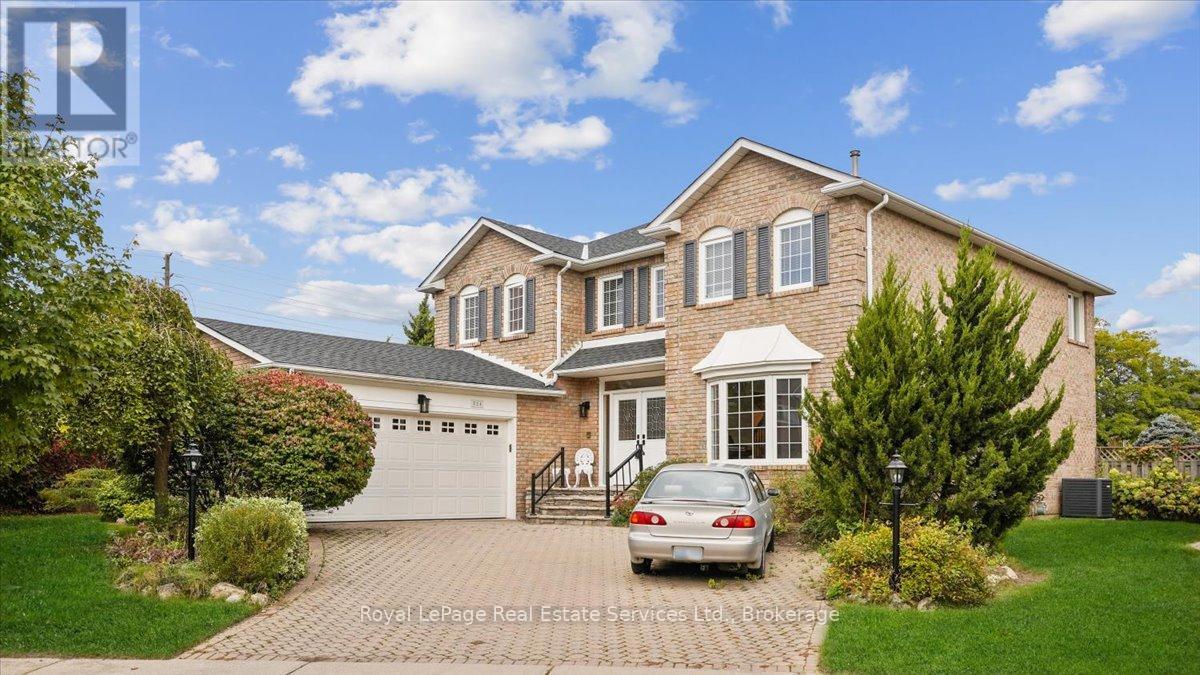Hamilton
Burlington
Niagara
640 Devonshire Road
Saugeen Shores, Ontario
This 1305 sqft raised bungalow with finished walkout basement is currently under construction at 640 Devonshire Road in Port Elgin. Situated on a lot measuring 50 x 176; central to shopping, the brand new Saugeen Shores Aquatic Centre and the rail trail. The main floor will feature an open concept living room, dining room & kitchen with walk out to a 10 x 12 deck; 3 bedrooms and 5pc bath. The main floor will have vinyl plank & ceramic tile flooring; with Laminate kitchen counter tops. The basement will feature a family room that walks out to the backyard, 4th bedroom, 3pc bath, laundry / utility room and entrance to the 22.3 x 20'1 garage. Exterior finishes include a sodded yard and double concrete drive. HST is included in the list price provided the Buyer qualifies for the rebate and assigns it to the Builder on closing. Prices subject to change without notice. (id:52581)
21 Ralph Dalton Boulevard
Tay (Victoria Harbour), Ontario
Welcome to a home that blends comfort, functionality, and inviting spaces perfect for everyday living and entertaining. Whether you are a first time home buyer or looking for the right home and location, this home will suit your needs! The upgraded kitchen features beautiful granite countertops, a sleek undermount sink, ceramic flooring, under-cabinet lighting, a convenient pantry, and modern stainless steel appliances. Enjoy your morning coffee in the cozy breakfast nook, which opens onto a spacious 16' x 32' deck complete with a natural gas BBQ hookup ideal for summer gatherings. The fully fenced and private backyard includes garden boxes, a charming gazebo, and a handy garden shed for all your outdoor tools. Inside, the dining room showcases rich hardwood floors and is filled with natural light from the large front window. The living room offers a cozy retreat with a gas fireplace and views of the serene backyard, where mature trees provide added privacy. Upgraded window coverings, including blackout blinds, ensure restful sleep in the bedrooms. Practical features abound: a reverse osmosis water system connected to the kitchen tap, fridge, and ice maker; two laundry hookups including a main-floor laundry room, ceramic tile, and ample storage. The primary bedroom offers hardwood flooring, a walk-in closet, and a private ensuite. The finished basement includes an additional bedroom and bathroom, with an unfinished family room and utility area that provides inside access to the garage. The garage is work-friendly year-round with insulated doors and two garage door openers. Whether you're living, working, or playing, this home offers the best of all worlds just minutes from Georgian Bay, close to water access, local amenities, and easy highway access for commuting. (id:52581)
4040 Bush Crescent
Beamsville, Ontario
Location location location! Welcome to bright and beautiful 4040 Bush Crescent, nestled in the heart of Beamsville, this stunning 3 bed + loft, 3 bath, and over 2400 sq ft of above grade living space features jaw dropping upgrades including new flooring throughout the main level and upper level, fully repainted from top to bottom, new light fixtures throughout, quartz countertops, quartz back splash, brand new kitchen doors, accessories and faucets, brand new appliances, toilets and accessories, upgraded staircase, pot lights outside the front exterior of the property, a new rear fence AND MORE! As you make your way through this open style concept - you are greeted with an exquisite bright white kitchen and walk through coffee bar, a true chefs delight! With ample living space between the main living room and upper loft area, you are also welcomed by 3 bedrooms, each with their own walk-in closet, and the primary bedroom featuring TWO walk in closets, and an ensuite! The lower level, with over 1000 sq ft of unfinished basement boasts a fresh blank canvas, where you can let your imagination run wild! **Additional features** Laundry on main level, oversized private backyard with mature trees and beautiful landscapes, no sidewalk in front of property allowing 4 car driveway, gas fireplace on main floor. (id:52581)
100 Quigley Road Unit# 96
Hamilton, Ontario
Beautiful 2-Storey Townhome for Lease in Desirable East Hamilton! Located in a prime Hamilton East neighbourhood, close to all major amenities and with easy access to the Red Hill Valley Parkway. This bright and spacious home features a sun-filled living room with walk-out access to a fully fenced backyard — perfect for relaxing or entertaining. Enjoy a well-appointed kitchen with stainless steel appliances, a separate dining area with a modern electric fireplace, and a functional layout throughout. The upper level offers 3 generously sized bedrooms and a 4-piece bathroom. A large finished basement adds valuable additional living or storage space. Includes an attached garage for added convenience. (id:52581)
1179 Rosethorne Road
Oakville (Ga Glen Abbey), Ontario
Elegant 4+1 Bedroom Home in Sought-After Glen Abbey. Welcome to this exceptional family residence in the prestigious Glen Abbey community - an address on a quiet street that combines refined living with everyday comfort. This meticulously maintained 4+1 bedroom, 4-bathroom home offers an ideal blend of elegance and functionality, perfect for growing families and entertainers alike. Step inside to a thoughtfully designed layout featuring rich hardwood flooring throughout, and a welcoming living space centered around a cozy fireplace. The heart of the home is the chef-inspired kitchen, complete with stainless steel appliances, luxurious granite countertops, and abundant cabinetry to meet all your culinary needs. Upstairs, the expansive primary suite provides a private retreat, showcasing a spa-like ensuite with a jacuzzi soaking tub, walk-in shower, and two generous walk-in closets. Three additional bedrooms offer comfort and flexibility, ideal for family members or guests. The landscaped backyard is a private oasis, featuring a large deck perfect for outdoor dining and summer entertaining. Surrounded by mature greenery, this outdoor space is designed for relaxation and recreation. The fully finished basement adds significant living space with a versatile 5th bedroom ideal as a guest suite, home office, or playroom along with a spacious recreation area for movies, games, or workouts. The 3-pc bathroom features a large walk-in shower. Located just minutes from top-ranked schools, scenic parks, shopping, and Lake Ontario's beautiful waterfront, this home offers unparalleled convenience in one of Oakville's most desirable neighborhoods. Don't miss this rare opportunity schedule your private showing today and discover the perfect blend of luxury and lifestyle at this Glen Abbey gem. (id:52581)
187 Cardinal Crescent
Welland (Coyle Creek), Ontario
Welcome to this beautiful and spacious end-unit townhouse on an oversized corner lot in one of Niagara's most desirable neighborhoods. The large backyard is lined with mature trees and features a big deck, perfect for family barbecues, playtime, or simply unwinding after a busy day. Inside, the layout is bright and open, with a modern kitchen that flows right into the dining area and out to the yard. There's plenty of room for everyone, with three generous bedrooms, including a primary with its own ensuite and walk-in closet, plus a second full bathroom and laundry all on the same level. The finished basement adds even more space for movie nights, a playroom, or a home office, and with direct access from the double garage, daily life is just a little easier. In a fantastic school district and close to everything your family needs, this home is ready to grow with you. (id:52581)
82 Jayla Lane
Smithville, Ontario
Large modern luxury freehold end unit. Luxury finishes includes all quartz countertops in the kitchen and bathrooms, 9ft ceilings on the main floor, brightly lit open concept that combines the kitchen, dining and living areas. Modern smooth ceilings and luxury designer vinyl on the first floor. Large primary bedroom with walk-in closet and private ensuite. This home is the definition of comfortable luxury living, right in the heart of Smithville only 10 minutes from the QEW! Homeowners will enjoy being only steps away from the Community Park, pristine natural surroundings, and walking/biking trails. Additionally, the town of Smithville invested $23.6 million in a brand new 93,000 sqft Sports and Multi-Use Recreation Complex featuring an ice rink, public library, indoor and outdoor walking tracks, a gym, playground, splash pad, skateboard park & more. Close to of local shops and cafe's, and just a 10-minutedrive to wineries. Plenty of extra parking spaces available for owners and visitors alike on a first come first serve basis (id:52581)
1179 Rosethorne Road
Oakville, Ontario
Elegant 4+1 Bedroom Home in Sought-After Glen Abbey. Welcome to this exceptional family residence in the prestigious Glen Abbey community - an address on a quiet street that combines refined living with everyday comfort. This meticulously maintained 4+1 bedroom, 4-bathroom home offers an ideal blend of elegance and functionality, perfect for growing families and entertainers alike. Step inside to a thoughtfully designed layout featuring rich hardwood flooring throughout, and a welcoming living space centered around a cozy fireplace. The heart of the home is the chef-inspired kitchen, complete with stainless steel appliances, luxurious granite countertops, and abundant cabinetry to meet all your culinary needs. Upstairs, the expansive primary suite provides a private retreat, showcasing a spa-like ensuite with a jacuzzi soaking tub, walk-in shower, and two generous walk-in closets. Three additional bedrooms offer comfort and flexibility, ideal for family members or guests. The landscaped backyard is a private oasis, featuring a large deck perfect for outdoor dining and summer entertaining. Surrounded by mature greenery, this outdoor space is designed for relaxation and recreation. The fully finished basement adds significant living space with a versatile 5th bedroom—ideal as a guest suite, home office, or playroom—along with a spacious recreation area for movies, games, or workouts. The 3-pc bathroom features a large walk-in shower. Located just minutes from top-ranked schools, scenic parks, shopping, and Lake Ontario’s beautiful waterfront, this home offers unparalleled convenience in one of Oakville’s most desirable neighborhoods. Don’t miss this rare opportunity—schedule your private showing today and discover the perfect blend of luxury and lifestyle at this Glen Abbey gem. (id:52581)
460 Dundas Street E Unit# 1007
Waterdown, Ontario
Discover Modern living in this newly built condo, available for sale starting July 1st! Currently occupied by a tenant, this stylish unit features a walk-out balcony, perfect for enjoying fresh air and city views. The building offers top-tier amenities, including a gym, party room, and a main-level locker room with onsite property management and a superintendent ensuring convenience and security. Ideally located with easy access to highways and the GO Train, commuting is a breeze. For those who love the outdoors, nearby trails and parks provide the perfect escape into nature. Don't miss this fantastic opportunity- your new home awaits! (id:52581)
524 Chillingham Crescent
Oakville (Fd Ford), Ontario
Nestled in the prestigious Eastlake neighbourhood of Oakville, this exquisite home sits on a mature lot and offers a one-of-a-kind experience with its 4 bedrooms and 3600 sq ft of bright and inviting living space. The living room features bay windows, creating a formal yet welcoming ambiance enhanced by hardwood floors. Adjacent, the dining room boasts bright windows and chandeliers, providing a formal space with views of the backyard. The eat-in kitchen is a chef's delight, featuring backyard views, granite countertops, subway tile backsplash, custom-built cabinets, a built-in desk, double sink, and direct access to the deck. The family room offers serene backyard vistas through its bright windows, gas fireplace, and sliding doors to the yard.Convenience meets functionality in the laundry/mud room, complete with cabinets, a laundry sink, closet space, and direct access to the side yard and garage. Upstairs, the primary bedroom is a sanctuary with a chandelier, abundant natural light through double doors, and a spacious walk-in closet. The ensuite bathroom is a spa-like retreat featuring a 5-piece bath with windows, a single vanity, large soaker tub, standalone shower and bidet. Three additional generously sized bedrooms enjoy plenty of natural light and space. The basement is designed for entertainment with a recreation room featuring an open concept layout, wood-paneled walls, fireplace and bar area. Outside, the large backyard with an oversized deck is perfect for hosting gatherings with friends and family. Located conveniently close to top-rated schools, parks, the lake, tennis courts, basketball courts, an ice rink, walking trails, grocery stores, the QEW, and the GO Station, this home offers comfort and convenience in one of Oakville's most desirable neighbourhoods. (id:52581)
5 Raleigh Street Unit# 23
Brantford, Ontario
Spacious & Affordable 4-Bedroom Townhome in Brantford Looking for an investment, or more space for your family without breaking the budget? This attached two-story townhome in the old West Brant neighbourhood of Brantford is the perfect solution! With four generously sized bedrooms on the second floor, this home offers room for the whole family. The main level features a cozy living room, a separate dining area, and a functional kitchen with ample cabinet space. A convenient powder room is also located on this level. The full basement provides tons of storage and the potential to be finished as an additional family room, play area, or home office. A one-car garage adds extra convenience, whether for parking or additional storage. The private backyard with no rear neighbours offers space to relax or entertain. Recent updates, including updated flooring, refreshed bathrooms (2024), Furnace, AC, circuit breaker, and surge protector (2018) and upgraded insulation (R-50) make this home move-in ready. Located close to schools, parks, trails, and shopping, this home is an excellent choice for families. With room to grow and a smart, efficient layout, this is an amazing opportunity to own a rare, affordable 4-bedroom home for families or investors alike. Don’t miss out—schedule your private viewing today! (id:52581)
728 Cedar Street
Dunneville, Ontario
This charming 4 bed, 2 bath, 1.5 storey home offers timeless character & modern upgrades, making it perfect for buyers seeking charm, comfort & space. The inviting covered front porch welcomes you into a lovely, updated space filled with warmth. The rounded entryways lead you through an ideal layout for main floor living with 2 bedrooms & a fully updated 3pc bathroom feat a frameless glass shower. The heart of the home boasts an updated kitchen, complete w/ quartz countertops, an abundance of natural light, and ample storage. The kitchen opens to a beautifully maintained backyard w/ a large patio perfect for summer bbq’s or evenings spent under the stars. The living room is a cozy retreat, showcasing a bay window, hardwood floors, and a wood-burning fireplace, creating the perfect ambiance for relaxation. On the upper level, you'll find 2 lrg bedrooms, including a master suite & an updated 4pc bath. The unfinished basement offers laundry, a workshop area, cellar & ample storage space—ideal for keeping your outdoor gear organized! With over 1800 sq ft, this home features high ceilings, and abundant natural light that create a warm & spacious atmosphere. Set on an oversized corner lot with plenty of room for outdoor activities, you'll appreciate the parking space for up to 5 cars, along with a compact detached garage. UPDATES: furnace 2004, Roof 2012, A/C & sump pump 2021, 6X6 fence posts 2023, windows/doors/dishwasher 2025, new chimney pointing 2025. Don’t miss your chance to own this delightful home where outdoor living meets comfort and convenience. Schedule your showing today and start your next adventure! (id:52581)


