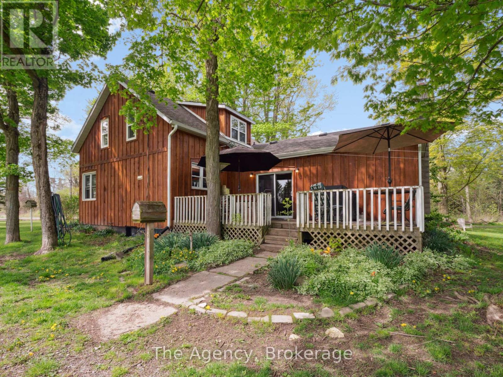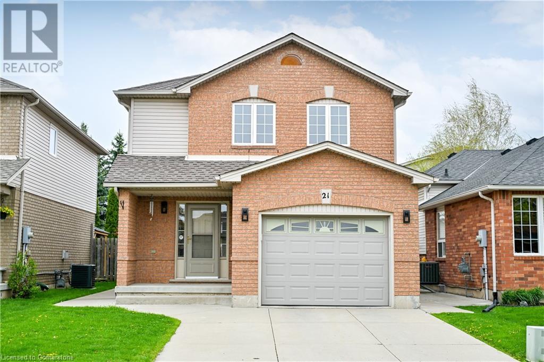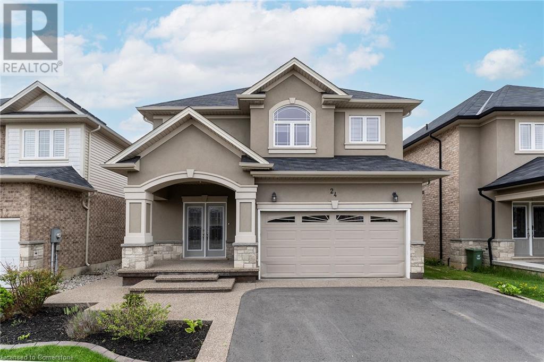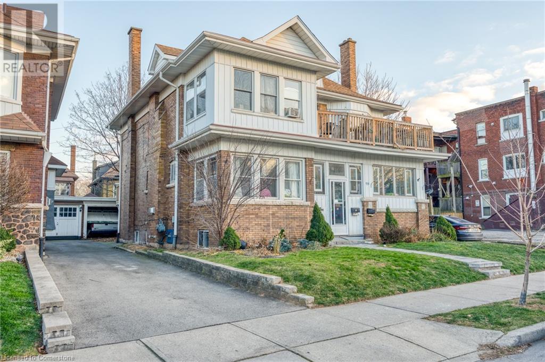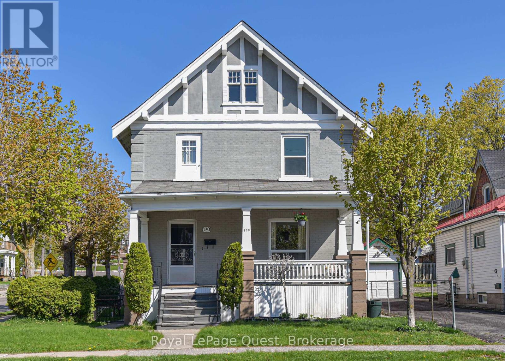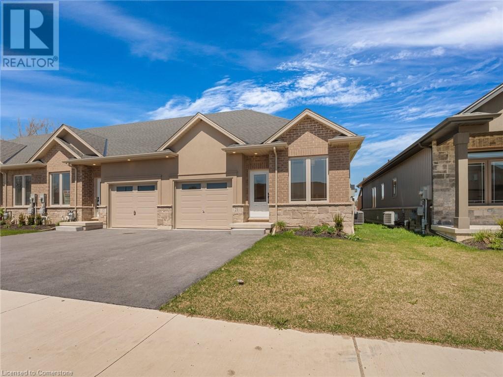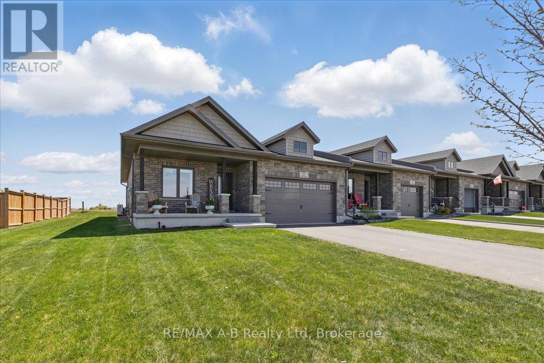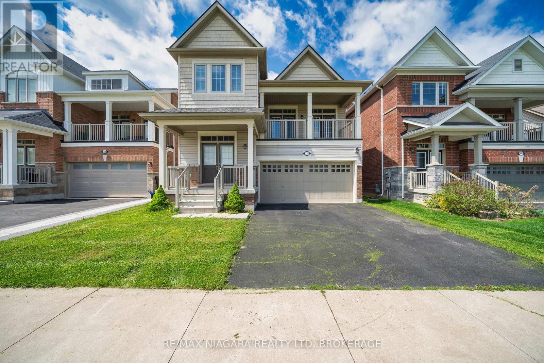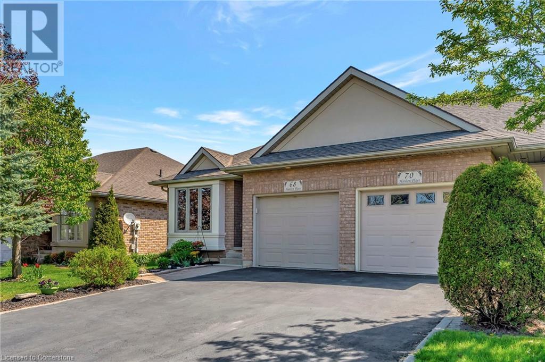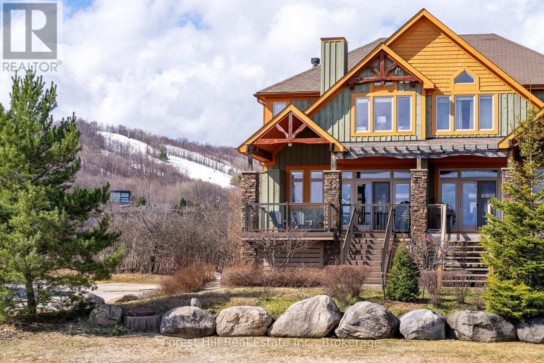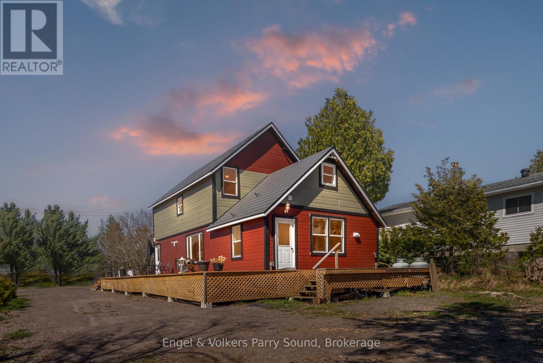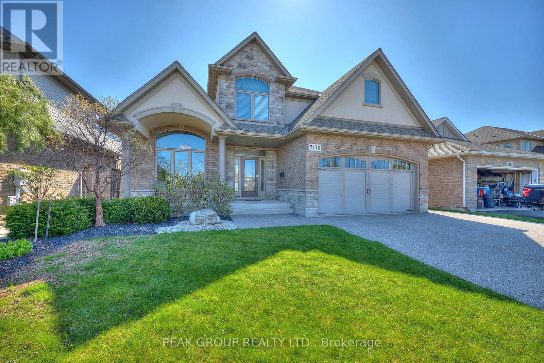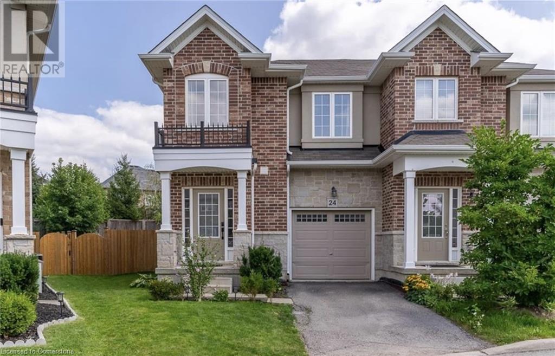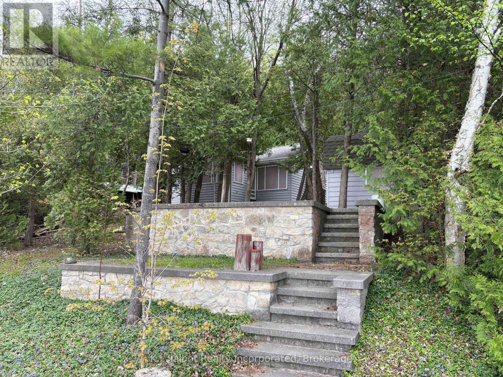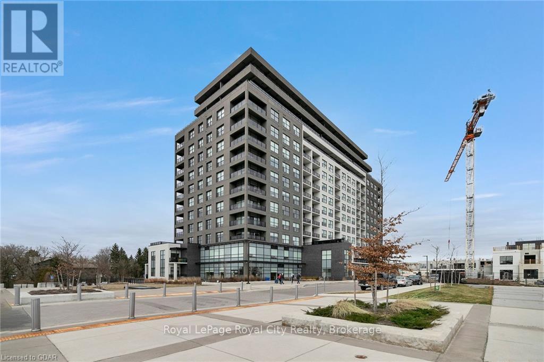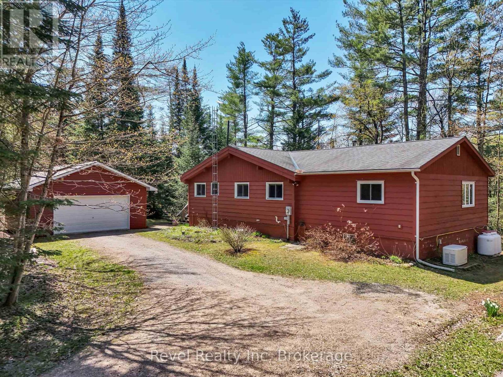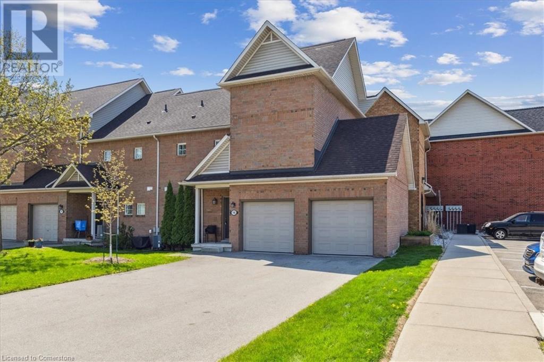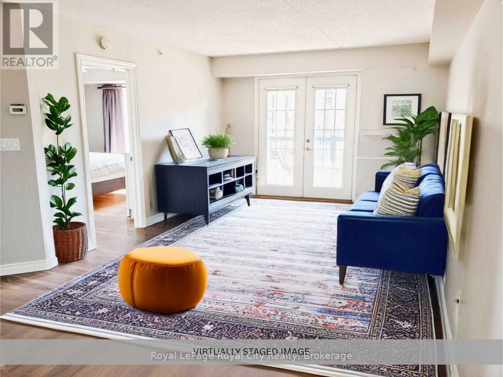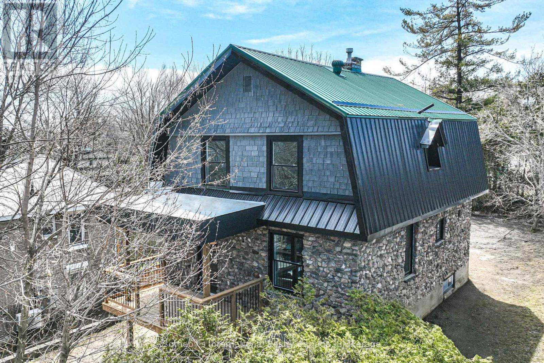Hamilton
Burlington
Niagara
228 Pelham Road
St. Catharines (Western Hill), Ontario
May 12th freshly and professionally painted main floor, brand new fridge and dishwasher. West End Bungalow on Pelham Rd! Conveniently located on a bus route. Zoned R2. A separate entrance to the finished basement (egress window installed in basement bedroom in 2020). The Kitchen features a double sink, gas stove, and granite tile countertops. Both bathrooms were renovated just a few years ago. Backside, main floor windows replaced 2020. The furnace and central air were replaced around 2017 (as per previous owner). Enjoy a spacious eat-in kitchen overlooking a deep 163 (+/-) backyard, complete with a tiered deck, concrete patio, and gas BBQ hookup. The dryer and the water heater also have a gas hookup, providing greater energy efficiency and lower operating costs. A prime location, under 10 minutes drive from The Pen Centre, Fourth Avenue shopping, Brock University, the hospital, and more! (id:52581)
8 Ann Street
Guelph (Exhibition Park), Ontario
Welcome to 8 Ann Street, a beautifully updated century home nestled on a quiet cul de sac in one of Guelphs most desirable neighbourhoods. This hidden gem is located in the sought-after Exhibition Park area, close to the TransCanada trail system, Riverside Park, and within the coveted Victory Public School catchment - a perfect place to lay down roots. As one of the original homes on the street, this timeless 4-bedroom (or 3-bedroom + den) home seamlessly blends historic character with modern comforts. The welcoming front porch, large fenced backyard, and mature landscaping set the tone for a home filled with warmth and charm. Inside, you'll find original hardwood floors, custom built-ins, and detailed millwork.With a classic centre plan, the main level offers a functional and inviting layout, including two spacious living rooms with fireplaces, a formal dining area, a large modern mud room, an updated four-piece bathroom, and a private office or potential fourth bedroom.The updated, bright kitchen flows into a sunny family room with French doors opening onto a large two-level deck with natural gas BBQ and a private backyard - perfect for family gatherings or quiet mornings with a coffee. Upstairs includes another updated 4-piece bathroom and three generous SW facing bedrooms with ample space for growing families or home office needs. The full basement has great height, large newer windows and a walk up to the driveway. There is potential down there for a rec-room or additional bedroom! As one of only a dozen homes on the street, rarely does an opportunity like this become available. Peaceful Ann Street has minimal traffic, and is just steps from parks and trails, walkable to vibrant downtown Guelph. This home offers a rare combination of historic charm, community feel, and an unbeatable location. With big trees, bright open spaces, and the best neighbours in Guelph, come see for yourself and make 8 Ann Street your forever home! (id:52581)
1 Mockingbird Lane
Stoney Creek, Ontario
This stunning end-unit townhome, located in the highly sought-after Foothills of Winona, offers 1,310 sq. ft. of modern living space. Featuring 3 bedrooms, 2.5 bathrooms, and 2-car parking, this home is designed for convenience and style. The open-concept main floor includes a spacious Great room, dining area, and a bright, modern kitchen with a large island, brand-new stainless-steel appliances, upgraded cabinetry, and sleek countertops, along with a convenient powder room. On the second floor, the spacious primary bedroom features a 3-piece en-suite with an upgraded glass shower and a generous walk-in closet. Two additional bedrooms, each with its own closet, a 4-piece main bathroom, and the laundry room complete the upper floor. Enjoy easy access to the walk-out backyard from the garage, 9’ ceilings on the main floor, and pot lights in the living and dining areas. Located within walking distance of the famous Winona Peach Festival, this home also enjoys direct access to beautiful Winona Park — situated just to the right side of the home, with the park directly in front. You'll love the scenic Escarpment views and the convenience of being close to all amenities, including schools, shopping, parks, restaurants, Costco, the future GO Station, and Fifty Point Marina. With quick access to the QEW, this home is perfect for commuters. The property is just one house away from an elementary school and is nestled in a family-friendly neighborhood. No pets and no smoking preferred. Don’t miss the opportunity to make this home yours! (id:52581)
83446 Old River Road W
Wainfleet (Marshville/winger), Ontario
WELCOME TO LIFE IN THE COUNTRY! HOME FEATURES MAIN FLOOR PRIMARY SUITE, MAIN FLOOR LAUNDRY, MUD ROOM, PATIO DOORS TO SIDE DECK, COMFORTABLE LIVING ROOM AND EAT IN KITCHEN, SECOND LEVEL HAS THREE BEDROOMS. THIS PROPERTY OFFERS PRIVACY, OPEN SPACES, 1.5 ACRES DECORATED WITH GARDENS AND TREES, MASSIVE SHOP 40X60 IS INSULATED, HEATED, PAINT BOOTH WITH EXHAUST FAN AND AMPLE POWER 220 WELDING PLUG &2019, GORGEOUS POND THAT FEEDS THE OUTDOOR HOSES FOR WATERING YARD AND GARDENS, 20X20 DOG PEN WITH DOUBLE INSULATED DOG CASTLE, CIRCULAR DRIVE AND AMPLE PARKING, LOVELY COUNTRY HOME IS NICELY UPDATED THROUGHOUT INCLUDING KITCHEN, FLOORING, ROOF, 200AMP SERVICE, WINDOWS 2021, CENTRAL AIR & SEPTIC 2017, BOARD AND BATTEN EXTERIOR 2022 (id:52581)
11 Albany Drive
St. Catharines (Lakeport), Ontario
Excellent work-from-home opportunity with this move-in-ready home! This home offers 3+1 bedrooms, 2 bathrooms and has been recently remodeled. The main floor features a remodeled kitchen with stainless steel appliances, tile, and luxury vinyl flooring throughout the main floor areas, a 3-season sunroom added in 2023, and a recently renovated basement rec room. The furnace, air conditioner, and hot water tank were recently upgraded. The real showpiece is the 4-car detached garage with a mechanics hoist, and extra high ceilings with a loft, offering plenty of storage and business opportunities. The sought-after central north end St.Catharines location is close to restaurants, grocery shopping, bus routes, schools, parks, and a rec center. (id:52581)
114 Warren Avenue Unit# Upper
Hamilton, Ontario
Welcome to 114 Warren Avenue (Upper Level) — a beautifully updated 3-bedroom bungalow nestled on a quiet street in Hamilton Mountain’s Balfour neighbourhood. This bright and spacious home features a modern kitchen that comes equipped with stainless steel appliances, and in-suite laundry. Ideally located just steps to parks, schools, shopping, and transit, this home is perfect for professionals or families seeking a comfortable, well-maintained rental in a family-friendly community. (id:52581)
21 Holyoake Drive
Hamilton, Ontario
Welcome to 21 Holyoake Drive, a well cared for 3 bedroom 2 bathroom home in one of Stoney Creek’s most desirable and mature family neighbourhoods. Surrounded by top rated schools, parks, and everyday amenities, this move in ready home features hardwood floors throughout with no carpet and a bright functional layout. The kitchen was tastefully refreshed two years ago with a clean updated look. The recently finished basement offers plenty of extra living space. Step outside to a large concrete patio, two generous garden areas, and a brand new shed with hydro, perfect for a workshop, hobby space, or extra storage. A solid home in a fantastic location, this one is worth a look. (id:52581)
330 Strathcona Drive
Burlington, Ontario
Welcome to 330 Strathcona Drive! Stunning 4 + 2 bedroom/4 bath custom built home (original foundation) in the prestigious Shoreacres neighbourhood of South Burlington. Lovingly and meticulously designed by the current owners in 2007. Wonderful 60 x 150 private lot. Walking distance to some of the top schools in Halton; John T. Tuck elementary (K-8) and Nelson high school. Spacious main floor with large entry, additional mud room space and heated floors. Open concept style eat in chef's kitchen/family room combination with granite counters and large island. Custom built-ins and fire place add to the cozy family room setting. 2 sets of sliding glass doors open to the west facing backyard with large deck and pool sized yard. Separate dining and living rooms make for ideal entertaining space. Hardwood floors throughout the main level. Upper floor boasts separate master suite with walk in closet and spa like 5 piece ensuite. 3 additional bedrooms, convenient laundry and 3 piece bath are perfect for the growing or extended family. The lower level makes for additional living space; in law suite, teen bedrooms, home gym or home office space. Additional 3 piece bath. Recreation room with built in projector and screen plus additional area for a games room. Utility room/storage room as well as cantina add to the practical living. Extended single car garage with over head storage and work shop. This home is a must see! Minutes to transit, highways, shopping and parks. Steps to the lake! A great opportunity to live in one of Burlington's best neighbourhoods. (id:52581)
24 Dunvegan Place
Hamilton, Ontario
Welcome to this EXECUTIVE 4-bedroom, 4 bath 2 stry home in sought after Glanbrook area. This home offers grand 9 foot ceilings on the main flr, convenient open layout perfect for entertaining family & friends, plenty of windows exuding natural light and this home is carpet free. Looking for a home that offers all the comforts and conveniences for your family look no further than this BEAUTY! The Living Rm with gas FP and built-in shelving is the perfect place to enjoy family games & movie nights. The kitchen will be the envy of all your friends and family with modern glass backsplash, plenty of cabinets, island with an extended bar for extra seating. The Dining Rm opens to the great sized backyard, adding to your entertainment space. The 2nd floor offers a master retreat for a king and queen with vaulted ceilings, walk in closet and spa like bath. This level is complete with 3 additional spacious beds, 4 pce bath and the convenience of laundry. The basement offers even more space for the growing family with spacious Rec Rm, bonus rooms and a 3 pce bath. The backyard is the perfect place to relax and unwind. Ideal location close to highway access, schools, shopping, parks. You will not want to miss out on this GREAT HOME that offers EVERYTHING! (id:52581)
300 Balmoral Avenue N Unit# 3
Hamilton, Ontario
Updated one-bedroom Crown Point unit with great outdoor space off of the kitchen. Has a common secure interior entrance as well as a private entrance onto the deck. Fully updated with new kitchen, stainless steel fridge and glass-top stove. Updated laminate flooring and paint throughout. Deep soaker tub. Large bedroom for flexibility to fit a desk if needed and one parking space at the rear. Lots of other parking in the neighbourhood on street or in 2 municipal parking lots. Close to the services at The Centre on Barton, businesses on Ottawa St., and to transit. Landlord pays water, you pay for hydro on your own meter. Come check it out! (id:52581)
93 Barnesdale Boulevard
Hamilton, Ontario
LEGAL non-conforming triplex situated on a quiet boulevard in the Hamilton downtown core. This massive value add opportunity features 3814 (5000 sq ft including basement) square feet ready for stabilization. Unit mix includes main floor- 2bed, 1bath $2152.50 + hydro, second floor 2bed, 1 bath $1063 + hydro, third floor/loft 1bed, 1bath $1048 + hydro. All on month to month leases. Square footage is spread out effectively creating large units with upside on renovations and reconfiguring the space. Loft unit was renovated in last few years. The opportunity continues with an unspoiled 1242 sq ft basement w/ walk-up & high ceilings optimal for creating storage lockers and possible coin op laundry setup for the building. Zoned the coveted R1A you'll also find ease in a large detached garage (306 sq ft) perfect for a 4th legal unit. Lastly, the parcel includes a semi-detached 1 bay garage on opposite side (ideal for storage-176 sq ft). Endless upside with this massive asset including ample parking & a reconstructed roof (including sheathing) in 2015. Potential stabilized rent of almost $8000 across 4 units. Second floor unit will be VACANT on possession! (id:52581)
72 Georgian Grande Drive
Oro-Medonte, Ontario
Welcome to Braestone, Oro-Medontes premier country estate community, where refined living meets a farm-to-table lifestyle. Situated on a serene, forested one-acre lot, this newly built 6-bedroom, 6-bathroom home offers over 5,400 square feet of modern country elegance. A chefs kitchen with sleek black cabinetry and top-tier integrated appliances anchors the home, ideal for entertaining. Grand interiors feature soaring ceilings and beautifully crafted spaces. The main-floor primary suite provides a spa-inspired retreat with a steam shower and spacious walk-in closet. Upstairs, three additional bedrooms, a media room, and heated bathroom floors add comfort and convenience. The fully finished lower level includes a gym, recreation room, two bedrooms, and a spacious office. Thoughtfully designed, this home features smart technology, a dog washing station, EV charger, extra-deep garages, and an expansive deck for outdoor gatherings. Braestone offers a true community experience with fresh produce from Braestone Farm, horseback riding, pond skating, and the charm of selecting a Christmas tree from the communitys sugar shack. Nearby golf, dining, and skiing provide endless adventure. Experience luxury country living where every detail is designed for comfort and elegance. (id:52581)
419 - 7711 Green Vista Gate
Niagara Falls (Oldfield), Ontario
PRIVATE NEWER SUITE! SPACIOUS 2 BR,2 FULL BATH,OPEN CONCEPT,GRANITE COUNTER TOPS,BACK SPLASH & ISLAND,HARDWOOD FLOORS, 9 FT CEILINGS,GLASS/TILE SHOWERS, PATIO DOORS TO PRIVATE BALCONY WITH AMAZING VIEWS OF 18TH HOLE OF GOLF COURSE & NATURE,NIAGARA SKYLINE VIEWS.5 APPLIANCES INCLUDED.ALSO (UNDERGROUND PARKING!) NIAGARA FALLS FIRST LUXURY 5 STAR HIGH RISE CONDO.INDOOR POOL,SPA,HOT TUB,GYM,YOGA,THEATER RM,DOOR MAN,DOGIE SPA,PATIOS,VIEWS OF GOLF COURSE & NATURE.AVAILABLE JULY 1ST (id:52581)
501 - 73 Arthur Street S
Guelph (St. Patrick's Ward), Ontario
"AVAILABLE FOR JULY OR AUGUST 1 ST 2025 "Rent for 3-6 Months" or 1 YR New Luxury 5 STAR Condo" The Metal Works! "Known as The Copper Club" You will be Impressed with the Quality & Design of this Amazing High End Building. This 5th Floor Private Suite Features 9 FT Ceilings Open Concept Large Kitchen to Spacious Family Rm with 8 ft Patio Doors to Huge Private Covered Balcony with Amazing River Views. This 1 BR, Plus Den or (2nd BR size is 6.10 X 6.4 inches) Barn door added to this Extra BR & 1 Full BATH, Luxury Modern Kitchen with Quartz Counter-tops, under-mount sink, Stainless Steel Appliances which include Fridge with Ice Maker, Stove/Oven, Dishwasher, Built in Microwave/Exhaust, Tiled, Engineered Laminate & Luxury Carpet Floors. Tiled shower, In-Suite Washer & Dryer. Includes 1 Underground Heated Parking Spot & 1 Heated Indoor 3rd Floor Storage Locker. Amenities Include Luxury Private Exclusive Lounge, Chief's Kitchen, Private Family/Friends Eating Area, Library, Den, Study Station, Pet Spa, TV Room, Gym, Guest Suite, Barbecue Area, Out Door Play Area, Bocce Ball Court, Out Door Fire Pits & Lounge Seating, 24 Hr/Concierge. You will be Impressed! Enjoy Life in this High End Luxury Condo! Walking distance to downtown, fine restaurants, Pubs, Breweries, cafe's, shopping, Famer's Market, Entertainment Facilities, trails & Parks, Guelph University. Great Investment! (id:52581)
283 Erie Avenue
Brantford, Ontario
Fall in love with this inviting three-bedroom, two-bathroom brick bungalow in Brantford! Outside, you'll be greeted by a picturesque English garden, creating a tranquil and welcoming entrance. Step inside and discover a well-maintained home featuring a functional main floor layout with bright living spaces, a comfortable flow to the bedrooms, and full bathroom. The basement is an added bonus, boasting a large rec room with a cozy gas fireplace, a fun games area, connvenient 3 piece bathroom, gym space, laundry and tons of storage. The expansive backyard offers endless possibilities for gardening, play, and entertaining. Enjoy the convenience of being close to local parks, a variety of shopping options, the beautiful Grand River, and the extensive trail system for outdoor enthusiasts. Don't miss this opportunity! (id:52581)
130 Mary Street
Orillia, Ontario
If you want OLD-FASHIONED CHARM and a great WALKABILITY score this home is minutes from downtown retaurants, shops, library, hospital and a children's park. It does need some attention but is a solid home with some excellent features--main floor has spacious entry, living room with pocket door to dining room which has a built-in cabinet. . NOTE: fireplace not used for several years. Kitchen is small but there is a bonus room that could be main floor bedroom, office or den. Mostly hardwood and STUNNING wood trim throughout. Upstairs are 4 rooms--one is set up as kitchen plus a 4 piece bath. The top floor is a large attic waiting for your design ideas. Plenty of storage in the basement, PRIVATE YARD and single garage complete this home (id:52581)
21 Austin Drive
Welland, Ontario
POLICELLA Homes welcomes you to their latest townhouse development in Welland. This open concept bungalow townhouse gives you plenty of space for all your needs. No condo fees, all units are freehold with nothing left to spare inside and outside. The interior features all you need with 2 bedrooms, laundry, 2 baths and an open kitchen/dining/living room with fireplace. The basement comes fully finished with 1 bedroom, rec room with a fireplace and bathroom. Enjoy living with minimal maintenance in these bungalow townhouses. The exterior is fully sodded and a double car paved driveway. Feel free to view this townhouse or look at models available. Several units are available as blank canvases for you to finish to your tastes. Living just got better in this neighborhood so call to book a private viewing today. (id:52581)
520 North Service Road Unit# 404
Grimsby, Ontario
Grimsby By The Water Enjoy Vibrant Lakeside Living in this Highly Desirable Growing Community. Top Floor two Bedroom and one Bath with Panoramic Views of the Lake Ontario. Chef's Kitchen With added Pantry and Upgraded Appliances. Locker and Parking included. Modern Boutique Building By Branthaven Ideally Located Walking distance to shops, Supermarket, Local Walking Trails and Lakefront Park and Beach. Commuters delight Minute to HWY/Go Bus & Planned Go Train. (id:52581)
27 Hawthorn Court
St. Marys, Ontario
Welcome to this stunning end unit bungalow townhouse built by Larry Otten Contracting. This high end finished home backs onto farmland and near green space in a lovely quiet neighborhood in St. Mary's. When you enter the front door you recognize the upgrades and stylish selections. The 9 foot ceilings and open concept living space invite family and guests to relax and enjoy the scenic backyard. Oversized windows and patio doors lead to beautiful outside space. The conveniently located master bedroom enjoys a deluxe ensuite and oversized walk in closet. Another bedroom, full bath, and laundry room finish off the main floor. The stunning kitchen is unique and practical with the spacious pantry and centre island all with hard top surfaces. When you step downstairs you'll be wowed with the magazine worthy family room with fireplace, the third bedroom and another beautifully done full bathroom with glass and tiled shower. Lots of storage and room for a workshop downstairs as well. Two car garage, garage door openers, appliances, window coverings, central vac, central air, and much more. (id:52581)
244 Hughson Street N
Hamilton, Ontario
Beautiful Brick 2 Storey with walking distance to James St N's many restaurants, shops, Spinco & minutes bike ride to Hamilton's Waterfront. Home offers 3 spacious bedrooms, beautiful hardwood floors, partially finished basement, potential to finish the attic/loft space & is located on a quiet street but still steps to one of Hamilton's most trendiest pockets. A very well cared for home and a true piece of Hamilton's rich history. (id:52581)
129 Oneida Boulevard
Ancaster, Ontario
Beautiful 3 bedrm, 1.5 bathrm home in Old Ancaster surrounded by mature trees and tucked away in a quiet neighbourhood. Ample parking with a long driveway with carport. Home is bright and spacious and the main floor is open concept and inviting. Upstairs each bedrm is quite large with oversized windows letting in plenty of natural light. Lower level offers a large rec rm, 2 pc bathrm and laundry. Updates including roof 2025, kitchen remodelled in 2021, upstairs bathrm installed with walk-in shower in 2023, family rm gas fireplace updated 2017, furnace and A/C 2017, storage shed 2020, washer & dryer 2021, family rm windows updated in 2019, & upstairs carpets and baseboards 2022. Easy bike ride through town across the radial bike trail behind Ancaster Tennis Club & Ancaster Library. Walking distance to parks & Rousseau Primary School. Minutes drive to the Ancaster Meadowlands for shopping Indigo, Costco & plenty of restaurants! Easy access to 403 & the Linc. A well loved and well cared for home- a must see! (id:52581)
102 - 242 Oakdale Avenue
St. Catharines (Oakdale), Ontario
Don't miss this fantastic opportunity to own a spacious and affordable 2-bedroom condominium in a convenient and quiet area of St. Catharines. This bright and well-maintained unit features 2 bedrooms, 1 full bath, an updated kitchen with plenty of cabinetry and cupboard space, great closet and storage spaces, and your own designated parking spot. Enjoy the ease of same-floor laundry facilities, plus the comfort of all-inclusive condo fees of $550/month covering heat, hydro, water, building maintenance, insurance, snow removal, and property management. Pet-friendly building and there is ample visitor parking. Centrally located close to downtown, major amenities, parks, schools, walking trails, Brock University, the 406 and the QEW. Bus stop is conveniently right out front of the building. This move-in ready unit is ideal for first-time buyers, downsizers, students, or anyone seeking a low-maintenance lifestyle in a great location! (id:52581)
338 Concession 3 Road
Niagara-On-The-Lake (St. Davids), Ontario
A Must-See Home in the Heart of Historic St. Davids!Discover the perfect escape from the hustle and bustle in this stunning, move-in-ready two-storey family home, nestled on a quiet crescent in the picturesque countryside of Historic St. Davids. Surrounded by rolling hills and vineyards, this immaculate home offers over 2,000 sq. ft. of stylishly upgraded living spacejust minutes from top-rated schools, boutique shopping, restaurants, golf courses, St. Davids Pool, Niagara Airport, Shaw Festival Theatre, Fort George, hiking and biking trails, and convenient access to the QEW and U.S. border crossings.This beautifully maintained home features 3 bedrooms, 2.5 bathrooms, and professionally landscaped grounds, including a private backyard oasisStep inside through the inviting double-door entrance with covered porch and be greeted by hand-scraped oak hardwood floors, soaring ceilings, and an open-concept layout designed for modern family living. The expansive gourmet kitchen boasts granite countertops, a large island with breakfast bar, extended cabinetry, energy-efficient stainless steel appliances, double under-mount sink, and a picture window overlooking the lush backyard.Adjacent to the kitchen is a formal dining areaideal for entertaining and family gatherings.A winding oak staircase leads to a bright and spacious family room. Just a few steps up, the bedroom level includes a home office nook and an oversized primary suite complete with a cozy sitting area, 5-piece spa-like ensuite with soaker tub, separate shower, his-and-hers closets, and plenty of natural light. Two additional airy bedrooms share a full bathroom to complete the second floor.The lower level has been freshly updated with new flooring and awaits your personal finishing touch.Additional highlights include a double-car garage, a two-car driveway, and countless thoughtful upgrades throughout.Don't miss your chance to call this award-winning vineyard community home. (id:52581)
131 Louth Street
St. Catharines (Rykert/vansickle), Ontario
Fully Renovated with Modern Style Move-In Ready!This beautifully updated home has just been renovated with stylish modern finishes throughout! The main floor offers a bright open-concept kitchen, living room, dining area, and a convenient 2-piece bath perfect for today's lifestyle. Upstairs, you'll find three spacious bedrooms and a modern 4-piece bathroom. The fully finished basement with a separate entrance features a large recreation room, laundry area, and a sleek 3-piece bath.Additional features include a single-car garage, a fully fenced backyard, and a prime location with direct bus routes to Brock University, Walmart shopping center, downtown, and the hospital. A fantastic opportunity for families, first-time buyers, or investors looking for a move-in-ready home! (id:52581)
68 Hanlon Place
Paris, Ontario
Welcome to this beautifully maintained all brick semi-detached bungalow located in the highly sought-after community of Paris. With no condo fees, this low-maintenance property offers serene living, stunning outdoor space, and a warm, inviting interior. Step into a bright, spacious layout featuring three bedrooms, two full baths, and a welcoming living space filled with natural light. The kitchen is thoughtfully designed with ample storage, a breakfast island, and open views into the dining and living area. Enjoy the convenience of a fully finished basement with large windows and a full bath, offering extra living space for a family room, home gym, office, or guest suite. Step outside to your own backyard oasis, beautifully landscaped with a tranquil pond, mature trees, and a large patio space that's perfect for summer lounging or entertaining. The fully fenced yard provides privacy and a safe space for kids or pets to play. Located just minutes from Brantford, top schools, scenic trails, parks, and all the charm of downtown Paris. This home truly has it all - exceptional value, and pride of ownership. (id:52581)
20 Cardinal Court
Mckellar, Ontario
Welcome to 20 Cardinal Court , the crown jewel of Lake Manitouwabing. Discover the ultimate in lakeside luxury at this extraordinary cottage-chic retreat, perfectly situated on over 3 private acres with an impressive 580 feet of shoreline, offering breathtaking views and complete seclusion. Designed for both relaxation and entertaining, this 4-bedroom plus loft, 4-bathroom estate boasts nearly 4,300 square feet of impeccably crafted living space where no detail has been overlooked. The heart of the home is centred around a stunning floor-to-ceiling stone fireplace and warm hemlock floors, creating an inviting and elegant atmosphere. The open concept, chef-inspired kitchen is an entertainer's dream with stainless steel appliances, built-in double wall ovens with warming drawer and integrated stove top & range hood. The primary bedroom retreat features lake views and a spa-inspired ensuite, while a charming sunroom provides the perfect space to unwind or host guests year-round. Indulge in the cedar sauna, soak in the hot tub, or gather with family and friends at the fire pit, bocce ball court, or the waterside gazebo ideal for sunset cocktails by the lake. The unique peninsula-shaped property offers exceptional shoreline and multiple vantage points and exposures for enjoying natures beauty. Experience effortless lakeside living on the commercial-grade steel tube float dock, expertly crafted by Kropf Industrial. Designed for both relaxation and entertainment, this premium, low-maintenance dock can remain in place year-round, allowing you to fully enjoy the waterfront lifestyle with family and friends in every season. Located just 3 minutes from Manitou Ridge Golf Club, 25 minutes to Parry Sound, and 2.5 hours from the GTA, this remarkable and exceptionally maintained property is ideal for both weekend escapes and full-time waterfront living. Welcome to 20 Cardinal Court, where privacy meets perfection on Lake Manitouwabing. (id:52581)
68 - 196 Blueski George Crescent
Blue Mountains, Ontario
WINTER SEASONAL (DEC/JAN/FEB/MARCH 2025/26) Ski Season Dream Getaway! Escape to this luxurious 4-bedroom, 3.5-bath end-unit chalet in Sierra Woodlands the perfect winter retreat in the heart of The Blue Mountains! After a day on the slopes, come home to the warmth of two cozy fireplaces, one in the spacious main floor great room and another in the fully finished basement, ideal for après-ski relaxation.The open-concept main level features a chefs kitchen with quartz countertops, premium Café and Jenn-Air appliances, a large island with built-in beverage fridge, plus a wet bar and coffee station with wine fridge perfect for entertaining. Soaring ceilings, California shutters, and Sonos speakers add an upscale touch, while the private rear deck with hot tub offers a serene space to unwind with stunning mountain views.Located just minutes from Blue Mountain Village, Craigleith and Alpine Ski Clubs, and close to Collingwood and Thornbury. Enjoy snowshoeing or winter hikes on nearby trails, and experience all that this area has to offer. Your stylish, comfortable ski season home base is waiting, just bring your gear and settle in. ALSO AVAIL*OCT/NOV at $3400/mo* Tenant pays all utilities. Hot tub maintenance available at Tenants Expense. (id:52581)
1128 Kawagama Lake Road
Algonquin Highlands (Sherborne), Ontario
This property suits many buyers. Its ideal for those wanting to enjoy a waterfront home for retirement or family living. Its also great for year round recreational fun. The current owners have enjoyed it for all these purposes. Situated near the Village of Dorset on Lake of Bays you can walk to town within fifteen minutes or boat in to grab your groceries and a bottle of wine. Its a prime area for waterfront activities as well as being situated close to both snowmobile and ATV trails. The lot has 114 feet of sandy shoreline with a bright, sunny southern exposure. It has a level approach to the cottage and then slopes gradually to the lake. Although it had humble beginnings there have been significant renovations that transformed it from a simple cabin to a very comfortable 3 bedroom home/cottage with 2 full baths and over 1700 sq.ft. of finished living area. The open layout makes it easy for friends and family to mingle inside or step out the sliding doors to enjoy the generous lakeside deck. Beautiful hardwood floors throughout the living, dining and sitting room areas are in great condition. The kitchen is well equipped and has plenty of cupboard space as well as a breakfast bar and island. Equipped with forced air propane heating, central air conditioning ,propane fireplace and a fully automatic backup generator system. All systems have been well maintained. Easy year round access off paved municipally maintained road and school bus service at the door. Comes fully furnished and equipped ready for you to begin your family adventures. (id:52581)
1 Holland Avenue
Parry Sound Remote Area (Wallbridge), Ontario
A Rare Georgian Bay Waterfront Retreat - Byng Inlet. Discover the perfect blend of history, nature, and modern comfort at this picturesque waterfront sanctuary on Byng Inlet, Georgian Bay. Boasting over 130 feet of west-facing shoreline, a rare sandy beach, and level access to the water, this serene escape is framed by mature trees and features a sheltered deep-water harbour ideal for boating enthusiasts. Thoughtfully updated, the 3-bedroom, 3-bathroom home offers stunning water views from every principal room. Enjoy the warmth of the three-sided propane fireplace, a spacious kitchen, and expansive wraparound decking perfect for lakeside entertaining. Recent upgrades include new electrical & plumbing, drilled well, & septic system, ensuring modern convenience without sacrificing cottage charm. A detached insulated garage provides ample storage and workspace, while the double lot spanning 0.67 acres offers privacy and space to enjoy natures beauty. Located in Wallbridge, an unincorporated township known for its abundant wildlife and recreational opportunities, this property is just minutes from the open waters of Georgian Bay and the community of Britt. Step into a piece of local history. Byng Inlet, named after Admiral John Byng and established in 1868, was once a hub of Ontario's historic lumber industry. Today, it offers a tranquil lifestyle rich with outdoor adventure and natural beauty. An exceptional waterfront investment where history meets modern living on Georgian Bay. (id:52581)
303 - 1968 Main Street W
Hamilton (Ainslie Wood), Ontario
Welcome to 1968 Main St W Unit 303, Hamilton Affordable, Stylish Living in Forest Glen Condominiums!Discover exceptional value and comfort in this beautifully updated 3-bedroom, 2-bath condo nestled in the sought-after Forest Glen community. Perfectly positioned at the bottom of the Ancaster hill, this quiet, tree-lined neighbourhood places you within minutes of Dundas, Ancaster, Westdale, and walking distance to McMaster University & Hospital.Whether you walk, bike, drive, or take transit youll love the unbeatable location, with nearby hiking trails, Tiffany Falls, Wentworth Sports Complex, and quick access to downtown Hamiltons theatres, restaurants, and shops.Step inside this 1st-floor stunner and be greeted by an inviting open-concept layout with chic, modern touches throughout. The brand-new kitchen shines with custom high-end cabinetry, quartz countertops, a centre island, and sleek new stainless-steel appliances. A spacious dining and living room area features floor-to-ceiling windows and patio doors that open to your private balcony overlooking the lush greenery of Dundas Valley Conservation the perfect spot to sip your morning coffee and unwind in natures embrace.The primary bedroom offers a convenient ensuite bath and ample closet space, while two additional large bedrooms provide flexibility for family, guests, or a home office. The unit also boasts a beautifully updated 3-piece bathroom and a generous storage/pantry room.Enjoy premium building amenities including a saltwater pool, fitness room, private picnic & BBQ area, Hobby/Craft room, party room, underground parking, visitor parking, and more. This is one of the most desirable buildings in the area and nows your chance to call it home.Nothing to do but move in and enjoy! (id:52581)
7178 St Michael Avenue
Niagara Falls (Forestview), Ontario
Welcome to this custom executive home, boasting nearly 4000 sqft of finished living space! This exquisite two-storey residence offers both grand scale and thoughtful design, perfectly suited for refined family living & entertaining. Greeted by a 22-ft-long entryway with soaring ceilings & oak and wrought iron staircase, you will feel the presence of an elevated atmosphere upon arrival. The main floor presents a formal dining room, with future use to be personally tailored, a butlers pantry & a walk-in 8-foot pantry - ideal for seamless entertaining and everyday convenience. A refined kitchen featuring granite counters, spacious island and seamless views into the dining and grand living areas. Bathed in natural light the living room includes large windows, gas fireplace and picturesque views of the rear property. Arguably, a rare find, this home features four bedrooms, including a truly impressive primary retreat. This expansive suite features a gas fireplace, walk-in closet, ensuite with double vanity, jacuzzi tub, tiled shower, and private water closet. The three additional bedrooms are equally spacious and share access to a second full bathroom with ensuite privilege, offering privacy and comfort for family and guests. The fully finished basement expands your living space even further, offering flexibility with an additional bedroom, office, or home gym, a dedicated kids playroom, screening room with projector & full bathroom showcasing a steam shower. Step outside to your own private sanctuary. The 700-square-foot deck is perfect for entertaining, complete with a custom pergola, sunken hot tub, stone patio, and lush green space for relaxation or play. With a fully fenced yard and no rear neighbours, you'll enjoy unparalleled privacy and freedom. An exceptional opportunity for discerning buyers seeking a blend of classic style, modern amenities and exponential value. Reserve your private tour today and experience executive living at its finest! (id:52581)
90 Raymond Road Unit# 24
Hamilton, Ontario
Welcome back to 90 Raymond Road Unit 24 in Ancaster. Now Vacant and recently renovated with new flooring on the second level & new bathroom upgrades. This upscale end-unit townhouse is within walking distance to Tiffany Hills Elementary. Step inside, and you'll be greeted by a warm and inviting interior. This freehold townhouse boasts ample living space with an open-concept design, allowing natural light to flood every corner. Upstairs, you'll discover three generously sized bedrooms, including a primary suite with a private ensuite bathroom and walk-in closet. Laundry is also located on the 2nd level. Boasting a spacious & private backyard perfect for entertaining, this property offers amazing convenience in a fantastic location. Situated in a friendly community, you'll have easy access to shopping, dining, parks, and major commuter routes. The recent property updates include; New Luxury Vinyl Upstairs (2025), Updated Bathrooms (2025) New fully fenced yard (2023) Stone Patio(2023) Kitchen (2022) (id:52581)
81 Robinson Street Unit# 508
Hamilton, Ontario
Stunning 1 bedroom 1 bath condo in sought after Durand South neighbourhood. Featuring Geo Thermal heating and cooling, 9 foot ceilings, in-suite laundry and stainless steel appliances. Overlook the escarpment from your private balcony while you enjoy a drink or your morning coffee. 1 locker & 1 underground parking space included. (id:52581)
4699 Irena Avenue
Burlington, Ontario
Meticulously maintained 3-Bedroom, 3-Bathroom Double Garage Detached Home in Sought-After Alton Village!Welcome to this well-maintained and beautifully appointed 3-bedroom, 3-bathroom home located in the highly desirable Alton Village community. This quality Fernbrook built home features every upgrade possible from the builder and offers a perfect blend of comfort, style, and functionality. Great curb appeal with new premium garage doors (Plus epoxy garage flooring) and custom patterned concrete driveway, front steps, oversized porch and walkways all around the home. Open-concept main floor with high-end Brazilian Jatoba hardwood flooring, a spacious living and dining area, large windows that fill the space with natural light and potlights throughout. The modern eat-in kitchen is equipped with premium white cabinetry, stainless steel appliances, granite countertops, marble tile backsplash, a large island with plenty of seating, ideal for everyday living and entertaining. Hardwood stairs with custom metal spindles lead upstairs to the spacious primary bedroom which includes a walk-in closet and a private ensuite with a soaker tub and separate shower. Two additional bedrooms are bright and generously sized, with easy access to a full bathroom.The basement offers potential for future finishing or additional living space. Enjoy a private backyard perfect for relaxing or outdoor dining. Located close to top-ratedschools, parks, shopping, and major highways, this home offers exceptional value in a family-friendly neighbourhood. Don't miss your chance to live in one of Burlingtons most vibrant and growing communities. (id:52581)
8 Lakelawn Road Unit# 1
Grimsby, Ontario
Bright, spacious and stylish end-unit MARZ-built townhome ideally located within walking distance to trendy Grimsby-on-the-Lake amenities including walking paths, restaurants and shops. Highlights of Lakelawn include hardwood floors, newly installed vinyl plank flooring, bedroom level laundry, upgraded kitchen cabinets and separate level primary bedroom with ensuite and large walk in closet. Enjoy open-concept main floor plan, oak staircase, freshly painted rooms, open staircase to the basement and generous driveway. Ideally located close to the highway, Lakefront parks and the scenic towns along the Niagara Escarpment including Grimsby, Beamsville, Vineland and Jordan. (id:52581)
84119 Lakeview Drive
Ashfield-Colborne-Wawanosh (Ashfield), Ontario
Discover an unparalleled waterfront estate, featuring three distinct parcels, destined to become your family's cherished retreat for generations. Featuring a combined 110 ft of prime lake frontage and totaling a spacious 1.46 Acres. This unique property features two charming lakefront cottages, a boathouse, shed and a second tier, wooded lot offering additional natural space. Accessible via Mid Huron Beach or Lakeland Estates, this estate offers a rare combination of seclusion, breathtaking vistas of Lake Huron, and direct access to a wide, sandy beach. The main cottage, a bungalow style with 3 bedrooms, kitchen, living and dining rooms, and an enclosed porch with lake views. The second property is a charming chalet-style log cabin nestled on a hill with scenic views and showcasing undeniable craftsmanship throughout. This lakeside gem is waiting for a new family to bring it back to life and create unforgettable summer memories. SHOWINGS ARE BY APPPOINTMENT ONLY WITH YOUR REALTOR PRESENT (id:52581)
1004 - 1880 Gordon Street
Guelph (Pineridge/westminster Woods), Ontario
You'll love the exceptional floor plan that this 2 bedroom, 2 bath corner unit offers. Sun floods every room and you can take in morning sunrises as well as sunsets from the wrap around balcony. The kitchen is worthy of any chef and features loads of counter space, stainless appliances, stone counters and a large island that is perfect for casual meals. The adjacent dining room offers a larger space for more formal dining. The living room with its fireplace is open to the kitchen and dining room and full windows take in the southern exposure. Comfortable and nicely designed, the west-facing primary bedroom boasts a walk-in closet and a great ensuite with walk-in shower and double sinks. The second bedroom also faces west and is quite spacious. A lovely 4pc bath is conveniently located in the hallway between the bedrooms. Located in a building that offers an impressive list of amenities like a guest suite, gym, party room and golf simulator. The location can't be beat! Around the corner from groceries, library, restaurants and movie theatre. It's prime for those commuters needing easy access south towards the 401 as well. Whether starting out or downsizing, this stylish 10th floor unit with its bright neutral colour palette awaits (id:52581)
1234 Miriam Drive
Bracebridge (Oakley), Ontario
Welcome to your peaceful escape on the Black River, set on a beautifully wooded 3.8-acre lot. Offering an exceptional 920' of impressive shoreline, perfect for swimming, kayaking, canoeing and a beautiful sandy beach area to enjoy nature at its finest. Located on a year-round municipal road in the quaint village of Vankoughnet, this four season home or getaway is less than 30 minutes to Bracebridge, yet feels worlds away. Inside, you'll find an updated kitchen that opens to a warm, inviting family room with vaulted ceilings, cozy woodstove and a wall of windows framing breathtaking river views. The light-filled Muskoka room provides the perfect spot to unwind and take in the scenery, rain or shine. The main floor features a spacious primary bedroom, a 4-piece bath, and two additional well-appointed bedrooms. A comfortable living room adds extra space for gathering and relaxation. A unique wall-mounted ladder leads up to a cute loft space, a perfect hideaway and fun zone for kids. The walk-out basement offers added living space and easy access to the outdoors. With a cozy den/office, spacious rec room with a propane fireplace, a convenient laundry room, and a versatile bonus storage or workshop area, ideal for hobbies, tools, or extra organization. A wired 11 kW Generac generator ensures you're ready for all seasons. Detached double garage equipped with an automatic garage door opener. With close proximity to the snowmobile trails makes this a perfect base for year-round adventure. (id:52581)
460 Dundas Street Unit# 128
Waterdown, Ontario
Stunning 2+Den ground floor unit in sought after Trend Condos by Award Winning Developer New Horizon. Bright and open space boasts over 1000sq ft! Upgraded throughout with vinyl plank throughout, quartz in the kitchen, stainless steel appliances & more! Unit features in-suite laundry, 1 locker and 1 underground parking space, second parking space available. Only 10 minutes from the Aldershot Go Station, 15 minutes away from Downtown Burlington and 18 minutes to Downtown Hamilton, this is the perfect location! (id:52581)
206 - 3420 Frederick Avenue
Lincoln (Lincoln-Jordan/vineland), Ontario
Excellent value awaits here with this delightfully cozy open-concept condo apartment, offering a warm and inviting space designed for comfort and convenience nestled in Heritage Village, an active adult lifestyle community in the heart of Niagara's wine-country. This well-appointed studio suite is located in The Vineyards building and features secure entry, updated lobby with mailboxes, party room, two elevators, exclusive locker storage plus plenty of visitor parking in both front and back. Located on the second level, this unit faces west so you'll enjoy natural light and beautiful sunsets. The full-size kitchen provides ample cabinetry and countertops with all the appliances included. Convenient in suite laundry closet provides both washer and dryer plus extra storage. Generous living and sleeping areas flow seamlessly, creating a versatile space that easily transitions from daytime to evening. The full bathroom offers both tub and shower combination with nice vanity. This suite is ideal for those seeking a comfortable and low-maintenance condo in a desirable location with close proximity to the Heritage Village Clubhouse. You'll love the amazing amenities here with in-door heated salt-water pool, wet and dry saunas, fitness room, woodworking shop, craft room plus fun activities like movie nights and pickleball will have you making new friends and staying fit while enjoying your healthy lifestyle! (Note that the Clubhouse cost of $70.00 per month is in addition to the monthly condo fee of $379.71) Just up the street are world-class wineries, charming local shops and restaurants with Balls Falls conservation trails and waterfalls only a short car ride away and quick access to the QEW, hospitals and major shopping areas means this condo suite is a rare opportunity to experience the best of Niagara living! (id:52581)
100 Beddoe Drive Unit# 16
Hamilton, Ontario
Welcome to #16-100 Beddoe Drive, a beautifully maintained executive townhome nestled in the highly sought-after Chedoke Park neighbourhood. With nearly 1,500 sq ft of finished living space, this 3-bedroom, 2.5-bath home offers the perfect blend of comfort, convenience, and lifestyle. The main floor features a bright, open-concept layout with updated flooring and a spacious living/dining area. The kitchen is functional and well-appointed, ideal for daily living and entertaining. Upstairs, you'll find three generously sized bedrooms, including a primary suite with ensuite privileges and ample closet space. A fully finished basement provides additional living space—perfect for a home office, rec room, or guest suite. Enjoy the benefits of condo living with maintenance-free exterior upkeep, water, building insurance, and more included in the monthly fee. Attached Double garage with inside entry and private double-wide driveway. Located just steps to Chedoke Golf Course, McMaster University, trails, excellent schools, and easy access to Hwy 403 and public transit. Perfect for professionals, families, or downsizers seeking low-maintenance living without compromising space or location. (id:52581)
117 Linwood Avenue
Port Colborne (Sugarloaf), Ontario
Extensively Renovated 3-Bedroom, 3-Bathroom Home on a Deep Lot with Detached 1.5-Car Garage in Desirable Port Colborne West End! Step into this show-stopping home featuring a bright, open-concept floor plan and a full top-to-bottom renovation. The brand-new 2025 kitchen is a chefs dreamcomplete with stainless steel appliances, quartz countertops, a center island with breakfast bar, and seamless flow into the living room with an eye-catching floor-to-ceiling fireplace. The dining area completes this modern and inviting main living space.The main floor offers two spacious bedrooms and a beautifully updated 4-piece bathroom. Upstairs, features a private and expansive primary suite with its own dressing room and luxurious 4-piece ensuite.The full-height basement includes a third bathroom (3-piece), offering potential for additional living space, a rec room, and additional bedrooms. Enjoy your morning coffee on the cozy front porch or entertain on the covered back patio overlooking the spacious 140-ft deep lot perfect for family fun or gardening enthusiasts. Additional upgrades include a new heat pump (2023), A/C (2024), windows (2024), flooring (2025), and updated bathrooms and fixtures throughout. Located close to schools, parks, splash pad, marina, and just a short stroll to local shops and restaurants this home truly has it all.Dont miss your chance to own this beautifully updated gem. Book your private showing today (id:52581)
446 4th A Street W
Owen Sound, Ontario
This home truly has everything you're looking for in a family property a spacious layout, a big private backyard, and a great location in one of Owen Sounds most desirable neighbourhoods.Step inside this charming 2-storey home and youll immediately appreciate the space and function it offers. The main floor features two separate living areas a bright front living room and a cozy recreation room with a natural gas fireplace and walkout access to the backyard. Theres also a formal dining room and a large eat-in kitchen, making it easy to host holidays, entertain guests, or just enjoy everyday family meals.Upstairs, you'll find three comfortable bedrooms, including a primary suite with a 3-piece ensuite, as well as a bonus room that's perfect for a home office, nursery, or quiet reading nook.The finished lower level adds even more versatility, with a large rec room featuring a wet bar and gas fireplace a perfect spot for movie nights or hosting friends. There's also a separate family room and a large utility/laundry room offering plenty of extra space for storage or hobbies.Outside, enjoy a generous private backyard that's ideal for kids, pets, or summer BBQs. The attached drive-in 2-car garage provides convenience and additional storage.This home checks all the boxes multiple living spaces, a finished basement, ensuite bathroom, private yard, and plenty of room for a growing family. Located close to schools, parks, and amenities, its a wonderful opportunity to settle down in a home that truly fits your lifestyle. (id:52581)
105 - 26 Lowes Road W
Guelph (Clairfields/hanlon Business Park), Ontario
Now available for rent in South Guelphs desirable Clairfields neighborhood is this bright and modern 2-bedroom, 2-bathroom condo offering about 900sq ft of stylish living space. Featuring hardwood flooring, large windows, and a sleek kitchen with stainless steel appliances and a central island, this unit is perfect for comfortable living and entertaining. The primary bedroom includes a walk-in closet and private ensuite, while the ground-level balcony with a rear entrance offers easy access to visitor parking. Conveniently positioned in South Guelph, this condo offers easy access to the University of Guelph, downtown amenities, grocery stores, shopping centers, the Guelph Public Library, parks, and major highways 6 and 401. With Pearson Airport and the GTA just 45 minutes away, Reigns prime location at the corner of Lowes and Gordon St. makes it ideal for commuters and locals alike. Don't miss your chance to rent this exceptional property. Schedule a viewing today! (id:52581)
204 - 1483 Maple Avenue
Milton (De Dempsey), Ontario
Welcome to this beautifully maintained one-bedroom Oxford model condo located in the vibrant Dempsey neighbourhood of Milton. Offering over 650 sq ft of functional living space, this home is ideal for first-time buyers, commuters, or investors.The kitchen features dark, elegant cabinetry and generous storage perfect for cooking and entertaining. The bright open-concept layout flows into a spacious living area with a walk-out to a private balcony.The primary bedroom includes a large closet and ample natural light. A full 4-piece bathroom and in-suite laundry add comfort and convenience.This well-managed building offers excellent amenities including a gym, party room/club house and visitor parking. A commuters dream with quick access to Hwy 401, Hwy 407, and Milton GO Station. Walk to grocery stores, restaurants, movie theatres, and the Milton Leisure Centre.Surrounded by parks, walking trails, and family-friendly amenities. Don't miss this opportunity to live in one of Miltons most connected and desirable communities! (id:52581)
1710 Golf Link Road
Tiny, Ontario
Rare opportunity with residential/commercial zoning in a prime high-traffic location! Welcome to 1710 Golf Link Rd., just steps from the Midland town line where you'll enjoy lower Tiny Township taxes while staying close to town amenities. This updated raised bungalow features 5 bedrooms and 2 full bathrooms, offering plenty of space for family, guests, or creative living arrangements. The main floor boasts a bright, open-concept layout with updated flooring, fresh paint, and a gas fireplace in the living room. Enjoy morning coffee on the front deck or relax on the back deck with glass railing, overlooking a spacious and private backyard. The fully finished lower level features large windows, another gas fireplace in the cozy family room, two additional bedrooms, a full bath, perfect for multigenerational living or flexible use of space. And the best part? A massive 1,350 sq. ft. heated workshop/office space plus an attached 40 x 17 ft. storage/carport ideal for hobbyists, tradespeople, or anyone needing serious space for projects or toys. Surrounded by a mix of residential and large commercial properties, this location offers versatility, visibility, and lifestyle perks. Enjoy the nearby Simcoe County forest trails, golf at one of the area's most exclusive courses just down the road, and quick access to marinas, waterfront parks, and vibrant small-town life in Midland and Penetanguishene. Live, work, and thrive all from one incredible property. (id:52581)
177 Parkview Avenue
Orillia, Ontario
Legal Triplex. This property was taken back to the studs and re imagined. All new windows/doors/Plumbing/electrical/floors/Kitchens(3)/baths(3)/drywall/new porches front/back. Fire separations and even new water/sewer connections run to the house. All three units have separate entrances, are plumbed for in-suite laundry, and tenants control their own utilities with electric baseboard heating with three separate electrical meters as well as three separate water meters and three owned electric water heaters, making budgeting easier for the landlord. 3 new fridge/stoves also included. Property is vacant and ready for tenants. (id:52581)
30 Galinee Trail
Port Dover, Ontario
Be impressed from the moment you arrive! This home boasts exceptional curb appeal with professional landscaping front and back. The open-concept layout is thoughtfully designed with a welcoming front foyer. The bright living room and stunning white kitchen feature an island, quartz countertops, built-in appliances, and a dream Pantry. A patio door off the kitchen leads to your award winning backyard that starts with your covered patio—ideal for entertaining. The lower patio showcases an arbor walk through feature, built-in fire pit for those beautiful summer evenings to enjoy, landscape lighting, and custom-built shed for extra storage - all surrounded by beautifully designed gardens. The convenient laundry room with custom cabinetry is located off the kitchen and connects to a double garage with oversized 8’ doors. Two spacious bedrooms, including the primary with ensuite, plus a 4-pc guest bath complete the main level. The lower level offers a third bedroom, full bath with tile shower, and unfinished space ready for your vision to make the rest exactly what you would like! Don’t wait on this perfect move-in ready home to enjoy all that Port Dover has to offer. (id:52581)





