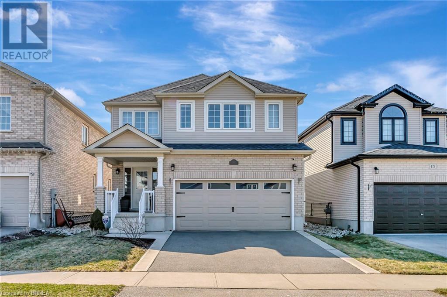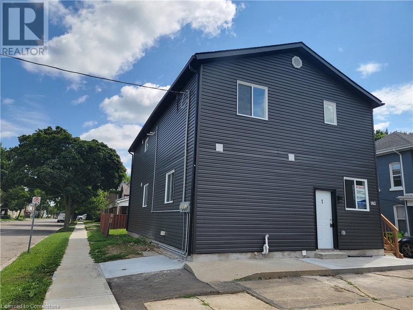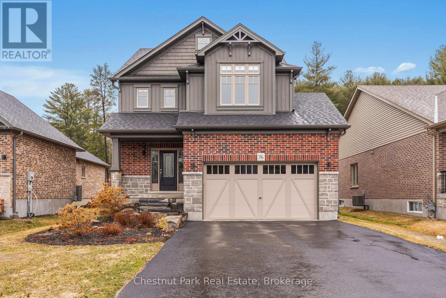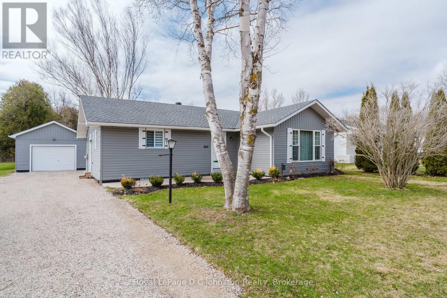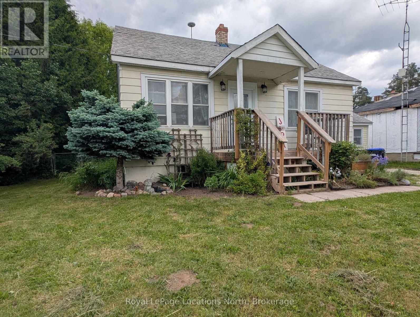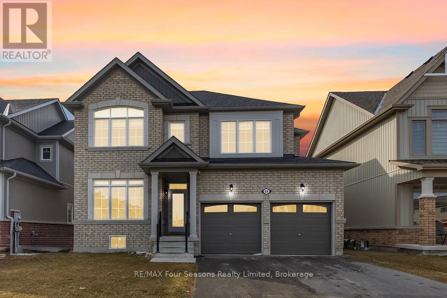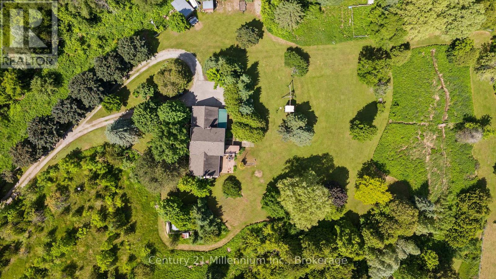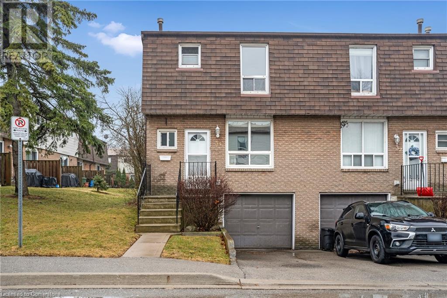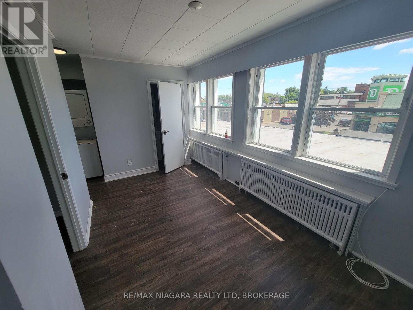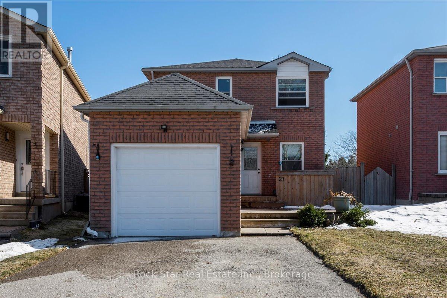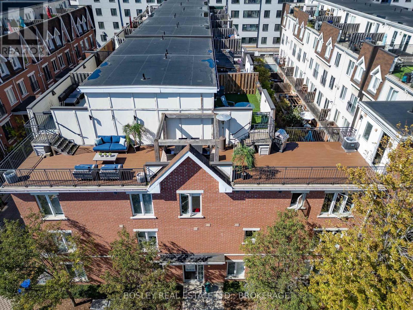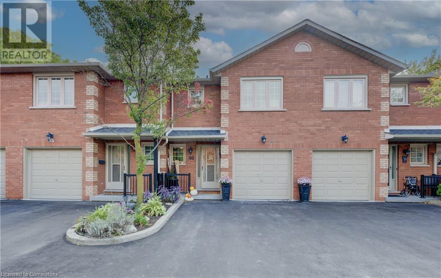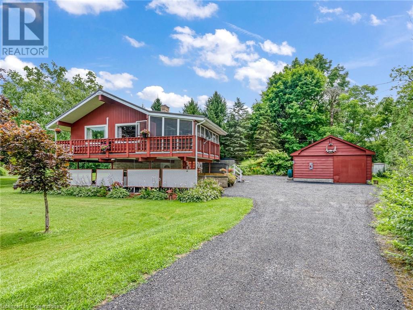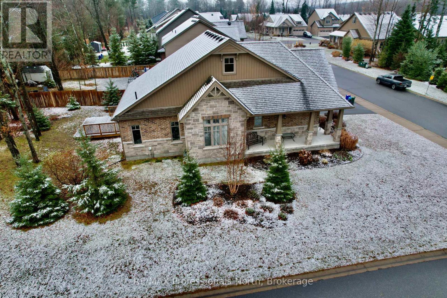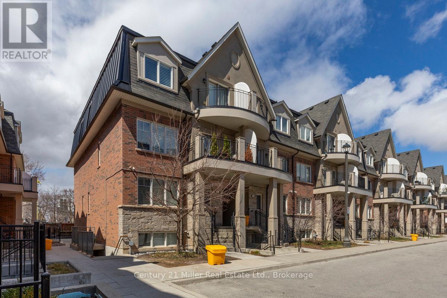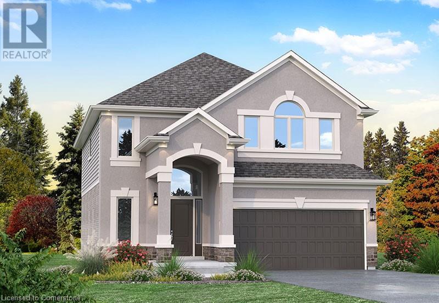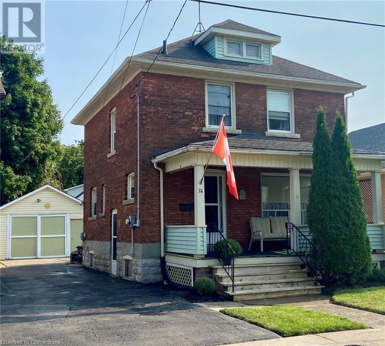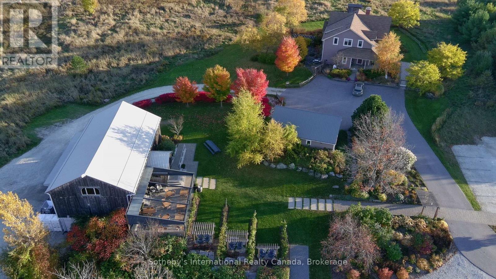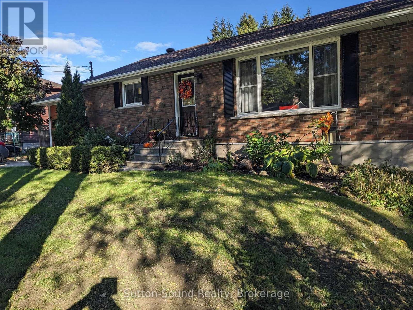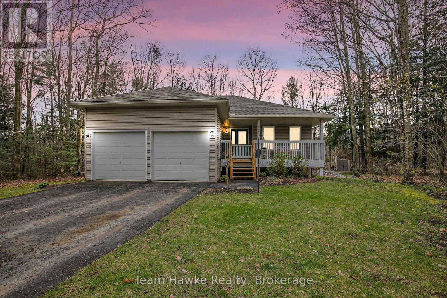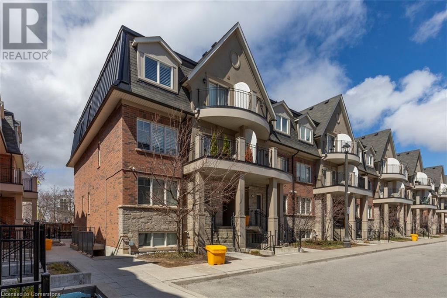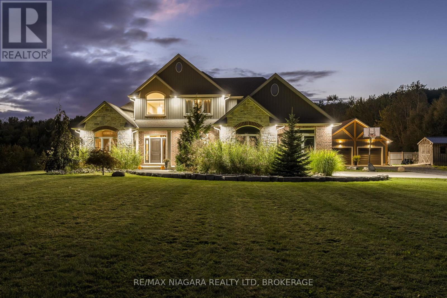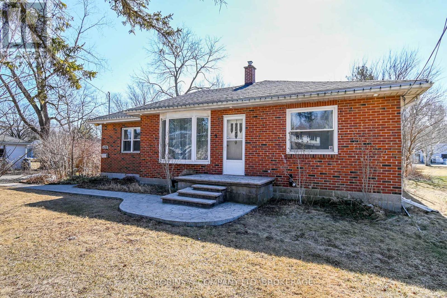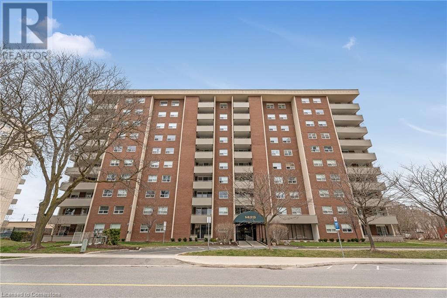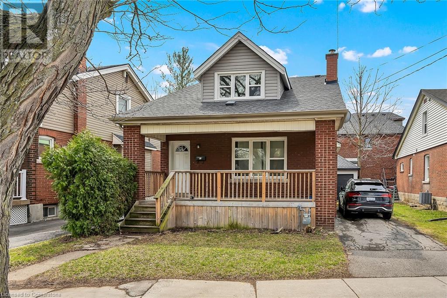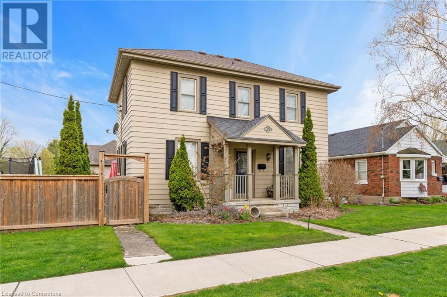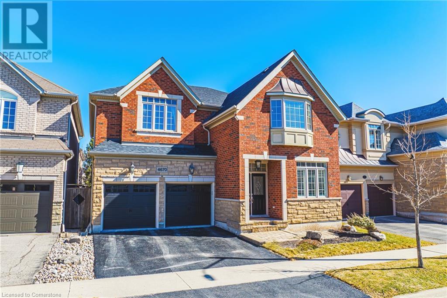Hamilton
Burlington
Niagara
13 Crawford Place
Paris, Ontario
Welcome to your dream home in one of Paris’s most desirable communities, Arlington Meadows! This beautifully maintained 2-story residence offers over 2,500 square feet of stylish and functional living space, perfect for families of all sizes. Step inside to find 5 spacious bedrooms and 3.5 bathrooms, ideal for comfortable family living and entertaining guests. The heart of the home is the recently renovated kitchen—featuring quartz countertops, a walk in pantry, and a layout that makes cooking a joy. Upstairs, you’ll find elegant hardwood flooring throughout the second story, adding warmth and sophistication to each room. Whether you’re relaxing in the bright, open-concept living room or hosting in the generous backyard, this home checks every box. Located in a family-friendly neighbourhood with easy access to highway 403, parks, schools, and restaurants, it’s the perfect blend of comfort, style, and location. Don’t miss your chance to call this Paris gem your own! (id:52581)
103 Peel Street Unit# 2
Brantford, Ontario
NEWLY-RENOVATED! Welcome to this stunning Multi-residential House offering 2 Bedroom + 1 bath unit , located in Brantford. New Luxury house, sitting on a nice lot in the family-friendly Neighbourhood On Prime Location, Very Close to School, shopping, grocery stores, parks and recreation centre, great family friendly neighbourhood. (id:52581)
103 Peel Street Unit# 3
Brantford, Ontario
NEWLY-RENOVATED! Welcome to this stunning Multi-residential House offering 3 Bedroom + 1 bath unit , located in Brantford. New Luxury house, sitting on a nice lot in the family-friendly Neighbourhood On Prime Location, Very Close to School, shopping, grocery stores, parks and recreation centre, great family friendly neighbourhood. (id:52581)
210 Lock Street W
Dunneville, Ontario
Opportunity knocks at 210 Lock Street West—a character-filled 2.5-storey duplex directly across from the Grand River in the heart of Dunnville. Offering 2,400 sq ft of well-kept living space, this home is perfect for investors, multigenerational families, or those looking to offset their mortgage with rental income. Rich in original charm, the freshly painted interior showcases timeless woodwork, new carpet across all levels, and a blend of vintage and modern flair. The main unit features spacious living and dining rooms with classic sliding doors, gas fireplace, large windows, and a versatile bonus room ideal for an office or bedroom. The bright eat-in kitchen opens to a private patio. Upstairs, the second unit has its own entrance, full kitchen, laundry, and 2+1 bedrooms—ideal for tenants or extended family. A beautifully finished third-floor attic adds even more flexible space. Outside, enjoy a deep backyard with raised deck, above-ground pool, and room to garden or play. With curb appeal, location, and income potential, this is a rare find steps from downtown, parks, and schools. (id:52581)
76 Selkirk Drive
Huntsville (Chaffey), Ontario
Welcome to this lovingly maintained home in the sought-after Settlers Ridge community, offering over 1889 sq. ft. of bright, open-concept living space above grade, and 919sq.of finished living space below grade. The kitchen showcases sleek finishes, granite countertops, a stylish backsplash, open shelving, and ample cabinetry with upgraded glass doors and refined hardware. An oversized island anchors the space and flows seamlessly into the spacious living room, which features custom built-ins and cabinetry. Sliding glass doors lead out to the back deck, offering a peaceful forest view. Upstairs, the serene primary bedroom includes built-in storage and a 4-piece ensuite bathroom. Three additional bedrooms provide plenty of space for family or guests. Also on the second floor you will find a second 4-piece bathroom and a convenient laundry room.The finished lower level offers a versatile family room perfect for relaxing or watching the game complete with a wet bar, a 5th bedroom/den, and a full bath. A practical mudroom provides direct access to the double-car garage and includes a side door entry. Outside, the beautifully landscaped yard is ideal for both relaxing and entertaining. Located just minutes from downtown Huntsville, the hospital, golf courses, and Arrowhead Provincial Park with its beaches and trails, this warm and welcoming home is nestled in a family-friendly neighbourhood. It also offers fibre optic internet, municipal services, and natural gas making it ideal for modern living. (id:52581)
484 Angie Street
Arran-Elderslie, Ontario
Welcome to this beautifully maintained 3-bedroom bungalow located in the picturesque village of Paisley. This move-in-ready home features a lovely floor plan that flows effortlessly from room to room, offering comfort, functionality, and style. Enjoy peace of mind knowing all the work has been done...simply move in and make it yours! This home boasts gas forced air heating and central air conditioning, keeping you comfortable year-round. Outdoors, you'll find an oversized detached garage/workshop, perfect for hobbyists, extra storage, or anyone in need of a serious workspace. This property shows beautifully and is ideal for families, retirees, or anyone looking to enjoy small-town living with modern conveniences. Don't miss this gem...book your showing today! (id:52581)
101 Dufferin Street
Guelph (Exhibition Park), Ontario
Unlock the Potential! Located just minutes from the scenic river and trails as well as Exhibition Park and Guelph's historic downtown, this charming yellow brick two-storey home sits on a spacious 50x100 foot lot in a quiet, well-established neighbourhood. With 1600 square feet of living space, there's plenty of room to bring your vision to life. This home has solid bones and classic character, but it's ready for a renovation. Inside, you'll find a layout full of potential, just waiting for someone with the right touch. If you're looking for a project and excited about the chance to restore a home to its former glory, or transform it into something entirely new, this could be the one. Whether you're an investor, renovator, or a buyer with a vision, the opportunity here is undeniable. Bring your tools and your imagination, this one is ready for a fresh start. Roof re-shingled in 2024. (id:52581)
5166 County Road 9 Road
Clearview (New Lowell), Ontario
Step into homeownership with this cozy 2-bedroom gem, complete with a dedicated office space and a beautifully renovated bathroom. Perfect for first-time buyers, this home offers a fantastic opportunity to build equity while adding your personal touch.Recent upgrades include a more modern kitchen, enhanced attic insulation for year-round comfort and energy savings, and a welcoming front porch and deck (both just 5 years old). Enjoy peace of mind with all-new plumbing installed only 3 years ago. The spacious, unfinished basement is ideal for storage. With interest rates still favorable, there's no better time to stop renting and start investing in your future! (id:52581)
44 Kirby Avenue
Collingwood, Ontario
Welcome to 44 Kirby Avenue, Collingwood Where Style Meets Comfort in a Coveted Family-Friendly Neighbourhood. Step into this beautifully maintained home located in one of Collingwood's most desirable communities. Perfectly positioned close to schools, trails, ski hills, and downtown amenities, 44 Kirby Avenue offers the perfect balance of four-season living. This charming property features a spacious, open-concept layout with bright, sun-filled rooms and modern finishes throughout. The inviting main floor includes a stylish kitchen with stainless steel appliances, ample cabinetry, and a large island ideal for entertaining. The living and dining areas flow seamlessly, creating a warm and functional space for both everyday living and hosting guests. Upstairs, you'll find four generously sized bedrooms, including the primary suite complete with 2 walk-in closets and a large ensuite. The unfinished basement with 9' ceilings allows you to create additional living space perfect for a media room, home gym, or play area. Step outside to a private ravine backyard, perfect for summer barbecues, gardening, or just enjoying the fresh Georgian Bay air. Whether you're looking for a full-time residence or a weekend retreat, 44 Kirby Avenue delivers comfort, convenience, and a true Collingwood lifestyle. Don't miss your chance to call this incredible property home. Book your private showing today! (id:52581)
3628 Line 12
Bradford West Gwillimbury, Ontario
Escape the City and find peace with this charming family home on 25 acres! Functional main level includes a foyer, large living room, renovated eat-in kitchen and pantry, dining room, family room with wood fireplace, and a mudroom off of the garage access with laundry & powder room. Second level has 4 good-sized bedrooms & a 4-piece washroom. The primary bedroom includes a 4-piece ensuite. Spacious lower level with separate entrance, kitchen, 3-piece bathroom, living room with wood stove, and huge bedroom. Additional storage and cold cellar. Recent updates include some flooring and kitchen (2023), painting (2024), 200 amp panel (2021), new oil tank (2024). Enjoy mornings on your back deck overlooking a fantastic view and catch the sunsets on your front porch in the evening. Other great features include: horse paddocks, a fenced chicken coop, circular driveway and additional exterior storage. This property presents a perfect blend of cleared land, forest, and a creek. Offering the best of both worlds, this property is conveniently located near the 400 and many amenities including prominent hiking trails like the Welsh Tract - Forest of the Secret Pond. (id:52581)
1301 Upper Gage Avenue Unit# 33
Hamilton, Ontario
Move in ready end unit 3 bedroom town house with finished basement. Freshly painted throughout and new carpet on stairs and in bedrooms (2025). The eat-in kitchen flows nicely through to the formal dining room with open concept with the large living room. Sliding doors lead to the backyard. Upper level offers 3 well sized bedrooms and a 4pc bathroom. The basement is finished with a large rec room, laundry room and inside access to your attached garage. Excellent opportunity for first time home buyers or investors. Located in a great family friendly community, close to all amenities, schools, shopping, parks, hwy access and more! Just 3 minutes to the Lincoln M Alexander Parkway. Condo fee includes common elements, building insurance, parking and water. Call us today to view! (id:52581)
104 Tragina Avenue S
Hamilton, Ontario
Welcome to charming 104 Tragina Avenue South! This professionally finished 1.5 storey home features two plus one bedrooms, two full baths, separate side entrance ,finished basement and detached garage with hydro. This beautiful family home is extensively renovated inside and out with a great floor plan. The stunning new kitchen features an abundance of cabinetry, quartz countertops, gas range, new SS appliances, and subway backsplash. The cozy main floor living room and dining room with new French doors has modern vinyl plank flooring throughout. Two generous sized bedrooms and a 4pc bath are on the second floor. The finished basement with fireplace, 3 pc bath and walk-in shower, and separate side entrance has several possibilities. This additional finished living space can be used as a family room OR an extra bedroom OR a bachelor unit. Several options to explore. New siding, eaves, soffits, fascia, deck and private side drive compliment this home in East Hamilton. Conveniently located to easy highway access, shopping, schools, dining and more. Be impressed by this modern, cozy and centrally located family home. (id:52581)
1 - 149 Clarence Street N
Port Colborne (878 - Sugarloaf), Ontario
Discover the charm of downtown living at 149 Clarence St, Unit 1 in Port Colborne. This delightful 1-bedroom, 1-bathroom main floor apartment offers a perfect blend of historic character and modern convenience, complete with one dedicated parking space. The unit is filled with natural light and features a well-appointed kitchen with sleek finishes, plus the added convenience of in-unit laundry. Located just steps from shops, plazas, parks, and popular dining spots, this cozy space offers exceptional comfort and walkable access to local amenities. Available for $1,245/month plus hydro a fantastic opportunity to enjoy vibrant downtown living in a welcoming community. (id:52581)
27 Delaney Crescent
Barrie (Northwest), Ontario
Charming 3+1 Bed, 2.5 Bath Family Home in Barries Desirable North End! Perfect for first-time buyers or growing families, this bright and well-maintained 2-storey home offers spacious living in a prime location. Featuring great curb appeal with a classic all-brick exterior, updated interior (2017) and a new front deck (2020), this home is move-in ready! The modern kitchen boasts newer cabinetry, stainless steel appliances, and a walkout to a spacious deckideal for summer entertaining. Enjoy a sun-filled backyard designed for relaxation. The fully finished basement includes an additional bedroom and full bath, making it perfect for multi-generational living or extra space for guests. Additional upgrades include an owned water softener, updated automatic garage door, and Samsung washer & dryer. Conveniently located steps from Emma King Elementary School, multiple parks, and just minutes from Hwy 400 for easy commuting. Dont miss this fantastic opportunity to own a home in one of Barries most sought-after neighbourhoods! (id:52581)
11 - 620 King Street
Port Colborne (877 - Main Street), Ontario
Welcome to 620 King Street a bright and spacious 1-bedroom unit perfect for singles or couples looking for comfortable living in a great location. This well-maintained unit features modern vinyl plank flooring throughout, a clean and functional kitchen with full-size appliances, and a 4-piece bathroom with updated fixtures.Enjoy natural light pouring in through large windows, a generous living area, and a quiet bedroom with ample closet space. Conveniently located near schools, parks, shops, and public transit everything you need is just minutes away.Ideal for working professionals or students. Dont miss this opportunity to call this charming space your home! * Tenant pays gas and hydro; water is included in rent* (id:52581)
2 - 620 King Street
Port Colborne (877 - Main Street), Ontario
Welcome to 620 King Street a bright and spacious 1-bedroom unit perfect for singles or couples looking for comfortable living in a great location. This well-maintained unit features modern vinyl plank flooring throughout, a clean and functional kitchen with full-size appliances, and a 4-piece bathroom with updated fixtures.Enjoy natural light pouring in through large windows, a generous living area, and a quiet bedroom with ample closet space. Conveniently located near schools, parks, shops, and public transit everything you need is just minutes away.Ideal for working professionals or students. Dont miss this opportunity to call this charming space your home! * Tenant pays gas and hydro; water is included in rent* (id:52581)
833c - 12 Laidlaw Street
Toronto (South Parkdale), Ontario
Suite 833c is a stylish upper-level townhouse with private rooftop retreat. It is a bright and modern 910 sq. ft. stacked townhome in the heart of South Parkdale. What truly sets this home apart is the nearly 750 sq.ft. private rooftop patio - a rare find. Outfitted with composite decking, and a Douglas fir pergola, it's the perfect spot for entertaining, relaxing, or soaking up panoramic city views. Inside, the open layout featuring 2 bedrooms and a versatile den area is functional and stylish. Natural light pours in, highlighting the engineered hickory hardwood floors and custom built-in closets throughout. The den offers great flexibility ideal as a home office, gym, or extra lounge area. The open-concept kitchen and living space includes solid wood cabinetry, granite counters, a gas range, and a breakfast bar. The primary bedroom features a 3-piece ensuite with a double rainfall shower, custom wardrobes, and access to a private balcony. A 4-piece main bath with a jetted soaker tub, in-suite laundry, and a dedicated utility/storage room round out the space. Located in a vibrant community steps from parks, the waterfront, great restaurants, and local shops. (id:52581)
255 Mount Albion Road Unit# 40
Hamilton, Ontario
Welcome to your ideal townhome, perfectly located in Hamilton just minutes from the highway! This 3-bedroom, 2+2 bathroom gem offers the ideal blend of modern living and cozy charm. Step inside to an open and airy living space that flows into a bright, beautiful kitchen. Head downstairs to the fully finished basement, designed with a hangout area that’s perfect for movie nights or game days, plus a tucked-away little office space for those work-from-home moments. When the weather’s nice, step outside into your quaint backyard, where you can unwind, entertain, and make memories under the stars with family and friends, all while enjoying peaceful views of the surrounding forest. And for your eco-friendly lifestyle, this home features an EV-ready setup, just plug in your own charger and you’re good to go! This place is truly the perfect balance of convenience, comfort, and style. Don’t miss out on calling this place home! (id:52581)
37 Halls Drive
Centre Wellington (Elora/salem), Ontario
Welcome to Granwood Gate by Wrighthaven Homes - Elora's newest luxury living development! Situated on a quiet south-end street, backing onto green space, these high-end executive style homes are the epitome of elegant living. Boasting beautiful finishes, high ceilings and superior design, there is bound to be a model to fit every lifestyle. These homes are connected only at the garages and the upstairs bathrooms, and feature state-of-the-art sound attenuation, modern ground-source heat pump heating and cooling, and 3-zone climate control. Buyers will have a range of options relating to design and finishes, but, no matter what they choose, the quality of the build and the level of fit-and-finish will ensure a superlative living experience. What is truly unique is that these homes are entirely freehold; there are no condo fees or corporations to worry about; there has never been anything like this available in Centre Wellington before. (id:52581)
25 Halls Drive
Centre Wellington (Elora/salem), Ontario
Welcome to Granwood Gate by Wrighthaven Homes - Elora's newest luxury living development! Situated on a quiet south-end street, backing onto green space, these high-end executive style homes are the epitome of elegant living. Boasting beautiful finishes, high ceilings and superior design, there is bound to be a model to fit every lifestyle. These homes are connected only at the garages and the upstairs bathrooms, and feature state-of-the-art sound attenuation, modern ground-source heat pump heating and cooling, and 3-zone climate control. Buyers will have a range of options relating to design and finishes, but, no matter what they choose, the quality of the build and the level of fit-and-finish will ensure a superlative living experience. What is truly unique is that these homes are entirely freehold; there are no condo fees or corporations to worry about; there has never been anything like this available in Centre Wellington before. (id:52581)
1686 Vittoria Road
Vittoria, Ontario
Welcome to Vittoria! Fantastic rural property. Featuring inviting living room with new flooring and cathedral ceiling, updated kitchen and maple cabinetry, cozy dining room, large master, new main bath with tiled walk-in shower. Lower level also has new flooring, 2 additional bedrooms, 2 pc bath, office/foyer, laundry, separate entrance and a second seperate walk-out to the double sized carport. Bonus newly enclosed porch and new deck. Detached 28x20 garage/shop with hydro and a separate garden shed with hydro. New combination boiler system and new Generac generator. Located south of Simcoe. (id:52581)
1 Prestwick Drive
Huntsville (Chaffey), Ontario
Settlers Ridge by Devonleigh Homes subdivision is highly desired Huntsville neighbourhood. Brick family bungalow move in ready. Corner lot location adds room for outdoor enjoyment, gardens & space for Muskoka life at its finest. Features include 3 bedroom, 3 bathrooms , a full finished basement and attached 2 car garage Main floor laundry, plenty of storage spaces, walkout to patio and landscaped yard from dining, bright open concept living area. Downstairs family room & recreation room with 3rd bedroom & 4 pc bath provides plenty of room for family and entertaining. Asphalt double wide driveway, Natural Gas Heating, AC, HRV, Irrigation System, Town Services efficient home to run. Neighbourhood atmosphere with parks and easy access for pet walking, trails nearby and easy year round Huntsville amenities. Nearby Historical Downtown Huntsville, Huntsville Hospital, Arrowhead Park, waterways, Entertainment, Arts & Culture, Sports, Schools and everything you need. Value packed and waiting for you. (id:52581)
760 Whitlock Avenue Unit# 702
Halton, Ontario
Your Dream Home Awaits at Mile & Creek! Nestled in the heart of Milton, Mile & Creek is a brand-new, exclusive Mattamy-built condo community, crafted for those who seek the ultimate in modern living. This stunning 2-bedroom, 2-bathroom unit effortlessly combines style and comfort, offering an open-concept layout with an abundance of natural light that fills every corner. Step out onto your private balcony and take in the peaceful views of the surrounding trees - the perfect space to unwind and recharge. Inside, the kitchen is sleek and functional, featuring stainless steel appliances, a center island, and a stylish backsplash - ideal for both cooking and entertaining. But Mile & Creek isn't just about having a beautiful home; it's about elevating your lifestyle. Residents enjoy premium amenities, including concierge service, a state-of-the-art fitness center with a yoga studio, a stylish co-working lounge, a movie screening room, and even a pet spa! The rooftop terrace offers panoramic views, and the Amenity Pavilion serves as a vibrant hub for socializing, work, and relaxation. With parks, trails, shopping, dining, and major highways just minutes away, you'll experience the perfect blend of tranquility and convenience. Plus, this home comes with Rogers High-Speed Internet, a dedicated underground parking spot and a bicycle locker. Available for immediate lease, this condo offers a unique opportunity to experience luxury living at Mile & Creek! (id:52581)
49 Sugar May Avenue
Thorold, Ontario
Welcome to 49 Sugar May Avenue, a beautifully maintained home nestled in one of Thorold’s desirable and fast-growing new communities. This bright and inviting two-storey property offers a functional and stylish layout perfect for families, first-time buyers, or anyone seeking modern comfort in a peaceful neighbourhood setting. Featuring three spacious bedrooms and two and a half bathrooms, this home provides both comfort and convenience. The primary bedroom includes a walk-in closet and a private ensuite, offering a peaceful retreat at the end of your day. The heart of the home is the open-concept kitchen that seamlessly flows into the living room, creating a warm and welcoming space ideal for entertaining or enjoying cozy family evenings. Large windows throughout the main floor allow natural light to flood the space, highlighting the home’s clean finishes and thoughtful design. The lower level features an unfinished basement, providing a blank canvas for your future vision—whether you’re dreaming of a home gym, recreation room, or additional living space. Located close to schools, parks, shopping, and highway access, this home is not only move-in ready but also perfectly positioned for daily convenience. Discover the perfect blend of suburban charm and modern living at 49 Sugar May Avenue—this is one you won’t want to miss. (id:52581)
2-02 - 2420 Baronwood Drive
Oakville (1019 - Wm Westmount), Ontario
Bright & Stylish Condo Townhome in Westmount, Oakville. Welcome to this beautifully designed 2-bedroom, 2-bathroom condo townhome offering single-level living and the convenience of underground parking. Situated in a sought-after, family-friendly community of Westmount, this home combines comfort, functionality, and modern style. Step inside through a spacious mudroom and entryway, leading into a welcoming foyer with abundant storage and a dedicated laundry/utility area equipped with washer and dryer. The kitchen is thoughtfully laid out with stainless steel appliances, ample cabinetry, and an oversized breakfast bar perfect for casual dining and entertaining. The open-concept layout seamlessly connects the kitchen to the dining and living areas, which are flooded with natural light from large windows. Enjoy direct access to a fully fenced, private ground-floor patio an ideal space for morning coffee or evening relaxation. The primary bedroom features two generous closets and a private 4-piece ensuite. A second bedroom offers a large closet, a window overlooking the terrace, and easy access to the 3-piece main bathroom. Additional features include 9-foot ceilings, laminate flooring throughout the main living areas, and cozy carpeting in the bedrooms. Enjoy the unbeatable location walk to parks, scenic trails, schools, and local favourites like Starbucks. Just minutes from major highways, Bronte GO Station, Oakville Trafalgar Hospital, Bronte Creek Provincial Park, and a wealth of shopping and amenities. (id:52581)
7909 Sarah Street
Niagara Falls (223 - Chippawa), Ontario
Welcome to this stunning, character-filled home located just steps from the scenic Chippawa Parkway and the Niagara River. This spacious residence is brimming with charm and offers the perfect blend of classic features and modern convenience. As you enter the main floor, you are greeted by beautiful hardwood floors throughout, leading you to a large living room with breathtaking views of the river. The formal dining room is elegant with French doors, perfect for family gatherings or entertaining guests. The open-concept eat-in kitchen overlooks a cozy sunken family room, complete with vaulted ceilings and a charming brick gas fireplace, creating a welcoming atmosphere. The main floor also features a 5th bedroom, currently being used as an office, and a convenient 2-piece bathroom. Upstairs, you'll find three generously sized bedrooms, a 4-piece bath, and a master suite that is truly a retreat. The master suite boasts a private parlour with a day bed, offering picturesque views of the Parkway and Niagara River. It also includes a large walk-in closet and a luxurious 4-piece bath, complete with a laundry chute for added convenience. The fully finished basement is a true bonus, with a separate entrance that provides excellent potential for an in-law suite. You'll find a cozy rec room, a billiards room with a bar, and two additional large storage rooms, along with a cold cellar. Outside, the property sits on a beautifully landscaped corner lot, featuring mature trees and a park-like backyard that provides a peaceful sanctuary. Entertain guests on the large deck or unwind in the hot tub, all while enjoying the serene surroundings. This remarkable home is located on one of Chippawas most sought-after streets, with a park just down the street and spectacular sunset views over the iconic Niagara Parkway. Close to schools, bus stops, shopping, restaurants and all other amenities, dont miss out on this true gem a unique opportunity to own a piece of paradise! (id:52581)
Lot 16 Kellogg Avenue
Hamilton, Ontario
Assignment Sale Brand New, Never Lived In | Full Tarion Warranty | Tentative Closing: July, 2025, Welcome to Harmony on Twenty De Sozios Latest Masterpiece Nestled at the border of Ancaster, Harmony on Twenty seamlessly blends the serenity of country living with the convenience of urban amenities. This exclusive community features modern designs, spacious lots, and a peaceful atmosphere, perfect for families looking to enjoy both comfort and nature. Property Highlights Model: Wellington Elevation A Lot Size: 40 x 109 ft (Lot 16) Living Space: Over 2,100 sq. ft. Premium Interior Features: Quartz Countertops & High-End Finishes Oak Staircase & Smooth Ceilings Throughout Carpet-Free with Hardwood Flooring on the Main Level Custom Glass Shower & Standalone Tub in the Primary En-Suite Spacious & Functional Layout: 4 Bedrooms on Upper Level 2 En-Suites + Jack & Jill Bathroom 1 Powder Room on Main Floor Kitchen-Ready with an Island Socket & Elegant Design Luxury Inclusions: Over $125,000 in Premium Extras & $84,750 in Custom Upgrades High-End Front-Load Washer & Dryer Included No Assignment Fee. Experience modern elegance in a thriving community! (id:52581)
34 Albert Street
St. Catharines, Ontario
Step inside this 2 storey Brick home filled with tons of potential. This home offers 3 bedrooms on the upper level with refinished hardwood and full bathroom. The main levels features a living room, dining room, kitchen, mud room and 2 piece powder room . Off the mud room is a gorgeous deck. The private driveway leads to a detached 1.5 car garage. Great location close to schools, shopping and great highway access. Please view the 3D Matterport and see all this home has to offer! (id:52581)
415763 10th Line
Blue Mountains, Ontario
Discover a breathtaking 104-acre estate in the heart of the Beaver Valley, offered as a private residence. Set on a ridge with panoramic views, this soaring property includes a custom-built 5,000 sq ft (finished) Rainmaker (Henry Gilas) home, a striking finished barn, professionally landscaped grounds, a spring-fed swimming pond, 5-acre vineyard, mature woods and room for agricultural expansion. For buyers seeking a lifestyle opportunity the acclaimed winery business is separately available for purchase but the business will be closed if not purchased. The 2004-built home is designed for comfort and entertaining, featuring a dramatic open-concept kitchen, dining, and living area with cathedral ceilings, floor-to-ceiling stone woodburning fireplace, and double-height windows. The upper level is dedicated to a luxurious primary suite. Two additional bedrooms with ensuites on the lower levels offer privacy and flexibility for family, guests, or potential B&B use (subject to approvals). A fully finished walk-out basement includes a second fireplace, wine cellar, and steam room. The home features geothermal heating, in-floor heat in the basement, and new siding, stone veneer, and shingles (2021). Adjacent is a 3-car garage.A beautifully renovated barn offers a wealth of possibilities, with a 2,200 sqft main floor including maple flooring, tasting room, bar, mezzanine office, light commercial kitchen, and four washrooms. The 1,800 sq ft lower level has epoxy floors, in-floor drains, lab, and covered crush pad, ideal for continued wine production or conversion to another use. It is serviced by a dedicated well, tertiary septic system, and propane heat/AC on each level. A separate 1,700 sqft outbuilding houses farm equipment and offers climate-controlled storage. This exceptional property blends privacy, beauty, and flexibility perfect as a luxury rural home, hobby farm, or lifestyle investment. (id:52581)
2133 6th Avenue W
Owen Sound, Ontario
Welcome to this charming brick bungalow tucked away on a quiet dead-end street. The carport has been transformed into a functional workshop, perfect for hobbyists or extra storage. Inside, the bright and inviting living room features a built-in bookshelf and an abundance of natural light. The spacious kitchen boasts a large island with deep drawers, pot lights, and designer fixtures that flow seamlessly into the expansive dining roomwhere the included large hutch adds both style and storage. The main floor offers a renovated 4-piece bathroom and a comfortable primary bedroom. A sun-filled four-season room with a gas fireplace and French doors opens onto a massive deck with storage space beneath. The lower level features a cozy family room with a second gas fireplace and a Murphy bed, ideal for overnight guests. You'll also find a versatile den currently used as a third bedroom, an additional bedroom, and a tastefully updated 3-piece bath with bonus storage tucked behind. This home blends comfort, functionality, and thoughtful updates throughout.Utilities Water $1100, Hydro 1200, Gas 1320 HWT $61 every 3 months. (id:52581)
22 Laurier Boulevard
Tiny, Ontario
Nestled in the heart of Tiny Beaches, this inviting turnkey raised bungalow presents 3 bedrooms, 2 bathrooms, fully finished basement, and a double car attached garage. Open concept kitchen / living room with a walkout to the rear deck and Hot Tub. Embrace the beauty of nature in the landscaped backyard perfect for relaxing or entertaining. Only 45 minutes to Barrie, and just under 2 hours to the heart of the GTA. Discover the tranquility of this charming location just a short walk to the beach. (id:52581)
17 Velvet Court E
Stoney Creek, Ontario
First time offered for sale in a urban convience setting , on a quiet court within all the amenities to walk or drive. This majestic family home has been maintained throughout the years along with many upgrades over time including 3 piece ensuite main bathroom recently upgraded hardwood floors, windows , bathrooms all on all levels of the home. The backyard has a covered deck for entertaining and privacy. Solid 3/4 inch hardwood floors on the top level bedrooms. Professionally landscaped with two sheds. Covered front porch great for afternoon beverages. Stained glass window with character. New front door complete. Basement has a cold cellar and lots of extra room for storage (id:52581)
2420 Baronwood Drive Unit# 2-02
Oakville, Ontario
Bright & Stylish Condo Townhome in Westmount, Oakville. Welcome to this beautifully designed 2-bedroom, 2-bathroom condo townhome offering single-level living and the convenience of underground parking. Situated in a sought-after, family-friendly community of Westmount, this home combines comfort, functionality, and modern style. Step inside through a spacious mudroom and entryway, leading into a welcoming foyer with abundant storage and a dedicated laundry/utility area equipped with washer and dryer. The kitchen is thoughtfully laid out with stainless steel appliances, ample cabinetry, and an oversized breakfast bar perfect for casual dining and entertaining. The open-concept layout seamlessly connects the kitchen to the dining and living areas, which are flooded with natural light from large windows. Enjoy direct access to a fully fenced, private ground-floor patio an ideal space for morning coffee or evening relaxation. The primary bedroom features two generous closets and a private 4-piece ensuite. A second bedroom offers a large closet, a window overlooking the terrace, and easy access to the 3-piece main bathroom. Additional features include 9-foot ceilings, laminate flooring throughout the main living areas, and cozy carpeting in the bedrooms. Enjoy the unbeatable location walk to parks, scenic trails, schools, and local favourites like Starbucks. Just minutes from major highways, Bronte GO Station, Oakville Trafalgar Hospital, Bronte Creek Provincial Park, and a wealth of shopping and amenities. (id:52581)
64 Nye Avenue
Welland, Ontario
Welcome to 64 Nye Avenue, a wonderful 4-bedroom, 2 bathroom, approximately 1610 square foot, 2 storey home in the popular Prince Charles neighborhood in Welland, a fabulous 44 x 147 foot lot, main floor primary bedroom, 3 very spacious second floor bedrooms with room for everyone, some hardwood under carpets, some newer windows in 2022, features an oversize single car garage with tandem parking for 4 cars, this lovingly maintained long-time family home is located on a quiet Cul de Sac and backs onto to the sports field, a great location near schools, parks, churches, the Welland Canal, perfect for the first time home buyer, please view the virtual tour of this wonderful home! (id:52581)
50862 O'reilly's Road S
Wainfleet (879 - Marshville/winger), Ontario
Welcome to your dream home in the heart of Wainfleet where luxury meets tranquility on a breathtaking 5.67-acre country estate. Built in 2013 by Policella Homes, this immaculate 2,707 sq ft 2-storey residence offers refined living space and has been lovingly maintained inside and out. Step into a custom layout designed for both everyday comfort and effortless entertaining. With 3 spacious bedrooms, a dedicated office, and 3 full bathrooms, this home is ideal for families, remote professionals, or anyone seeking space to breathe and room to grow. The main floor includes the primary bedroom with 5 pce ensuite, a zero-clearance wood burning fireplace, along with a mudroom/laundry room with access to the attached garage. The unfinished basement has fitness and games areas, lots of storage, and is also accessed through the garage - perfect for a future in-law suite. Outside, escape to your very own private backyard oasis. Host unforgettable gatherings on the backyard patio, enjoy summer nights around the campfire, or take a refreshing dip in the inground pool. The pool house and large detached shop add the perfect balance of recreation and functionality. This property has also qualified for the annual conservation tax rebate for the 2.67 acre rear forested area. Whether you're sipping your morning coffee on the patio or stargazing by the fire pit, this Wainfleet gem delivers the ultimate countryside lifestyle without sacrificing modern convenience. (id:52581)
9695 Grassy Brook Road
Niagara Falls (225 - Schisler), Ontario
Looking for that Northern Muskoka feel in Niagara? How about 4.49 Acres with 430' of Frontage on the Welland River? Or the option to jump in the pool and finish the night off with a soak in the hot tub all with views of the River? Than look no further because here's your chance to own this piece of paradise that has it all! On top of all that you'll find a 13yrs young 2 story home totalling 3300 sq.ft with superior modern rustic finishes throughout! 9' ceilings on both levels, main floor bedroom and bathroom, open concept feeling throughout both levels, entire main floor has heated floors under ceramic wood plank tile, custom kitchen by Silver Creek Cabinetry, custom bathrooms, second floor has engineered hardwood with plush carpet in all bedrooms, second floor laundry! There's nothing that hasn't been updated since it was built in 2011. 1040sq.ft (26x40) heated shop with Mancave/Office area! Updates include Timber A-frame patio structure with steel roof (2022) Stone and stucco (2022) Dock (2022) 4500 gallon Cistern & 6 person Hot Tub (2020) On-ground pool, concrete patio's with armour Stone (2016) Wrap around porch (2016) Steel Roof original (2011) Septic tank original (2011) this property is total turn key with nothing left to do but enjoy with all major expenses covered for years to come! House is built on concrete pad on gravel (no basement or crawl space) built as Eco friendly with all E-rated windows, plaster walls 16" thick throughout both levels with engineered straw forms with R35 insulation rating behind plaster to maximize efficiency! Radiant heating/A/C forced air exchanger, electric HWT owned, drilled well for free back up water, and wood fed boiler for supplementary heating, natural gas at the road if desired! Truly remarkable property that don't become available too often! (id:52581)
1170 Broad Street E
Haldimand (Dunnville), Ontario
WHAT WORKSHOP DREAMS ARE MADE OF!! Looking for a country property without the long drive to town? This is it! Located right on the edge of Dunnville, this beautiful 110x245 ft lot offers the perfect blend of privacy and convenience just minutes from all your amenities. Encased by mature trees, this spacious bungalow features four bedrooms, two bathrooms, tons of natural light throughout. Incredibly spacious primary suite with walk-in closet and 4 pc ensuite bath. 15+ car parking and a beautiful 2-year-young 25 X 32 detached workshop with cement floors and hydro. Whether you have a big family or simply want extra space, you'll love the ease of single-level living in this exceptional home. (id:52581)
6962 Dolphin Street
Niagara Falls (212 - Morrison), Ontario
North-end raised bungalow sits on beautiful 50x143 fully fenced in yard with no rear neighbours!The main floor is carpet free offering a large open concept living room, dining room with patio doors to the rear deck,a large updated kitchen with lots of counter space, pantry overlooks the backyard from the kitchen sink and also has a separate back door to the rear deck, there's three bedrooms and a full bathroom. The downstairs has a recreation room, bedroom, powder room, large laundry room with separate shower. Hot water on demand. Sump pump with back up in the single attached garage. Updates in 2014 are membrane roof, furnace, windows,8x10 shed and electrical panel. Deck(2015)Fence(2017).Ideally located in a family friendly neighbourhood close to schools,parks,shopping,all necessary amenities and the QEW!Flexible closing date available (id:52581)
1252 Lakeview Drive
Oakville, Ontario
Welcome to 1252 Lakeview Drive, a beautifully updated 3-bedroom backsplit in the desirable Falgarwood neighbourhood of East-Oakville. Situated on a premium 65’ x 108’ lot, this home offers 2,500 SQFT of finished living space with a fantastic layout for families. Inside, you’ll find a brand new custom kitchen (2025), new flooring, and a renovated bathroom with ensuite privileges. Other updates include a new roof (2023) and 200-amp electrical panel upgrade (2025). The bright, walk-out lower level adds valuable flexible living space filled with natural light. Step outside to your large, private backyard, complete with a patio for entertaining and ample garden space. Nature lovers will appreciate the rare backyard entry to the tranquil Iroquois Shoreline Woods Park trails. Additional features include an attached double garage, parking for six cars, and a quiet, family-friendly community close to top-rated schools, shopping, transit, and highways. Move-in ready with immediate possession available—don’t miss this exceptional opportunity! (id:52581)
333 Emerald Street N Unit# 3
Hamilton, Ontario
LOCATION LOCATION LOCATION! Included in lease are 1 parking spot, hydro, water, wifi, heat and AC. Completely renovated 1 bed 1 bath basement unit is located a block away from Hamilton General Hospital, a 5 minute drive to Center Mall or Downtown Hamilton. 15 minute commute to Burlington. 40 minutes to Mississauga. The home features an open concept kitchen and living room, new appliances, complete with several upgrades, a 3 piece bathroom and in-suite laundry. Don't miss out on this opportunity, book your showing today! (id:52581)
1425 Ghent Avenue Unit# 907
Burlington, Ontario
Wait til you hear what the condo fee includes! Hydro, water, heat, a/c, high speed internet, cable, pool, amazing exercise room, 2 bicycle rooms for storage, 2 workshops for hobbies, library, games room, party room and a car wash! Absolutely amazing value! 2 sister buildings share everything and have many events as well from euchre nights to craft room fun nights to summer get togethers! Unit 907 has 2 huge bedrooms with a wonderful ensuite off the primary bedroom. The suite has a lovely kitchen, dining area and living room. The kitchen and living room both have access to the over sized balcony. Instead of having separate lockers in the basement, every unit has had an extraordinary storage area added within their suite. And of course, it has in suite laundry as well. All of the appliances are included. (id:52581)
30 Kildonan Crescent
Waterdown, Ontario
Welcome Home to 30 Kildonan Cres situated in a quiet, family-friendly area of West Waterdown close to shopping, amenities, schools and parks. This 3-bedroom, 2-bathroom family home shows pride of ownership throughout. Main floor features open-concept living space with gorgeous kitchen looking out into private backyard, a 2-piece bath, and inside entry to your garage. Upstairs discover a generous-sized primary suite with large walk-in closet, two more great sized bedrooms for family or office space, a full bathroom and upper floor laundry. Fully finished lower level with gas fireplace and walk out to stone patio and beautifully landscaped backyard. No rear neighbours!!! Gate from yard to access walking path along ravine or to nearby parks or shopping. Extra long driveway and one of the largest lots on the street! Upgrades include: front door 2024, patio door 2021, patio 2021, garage door 2021, fence 2021, furnace/AC 2019, washer/dryer 2018, windows 2014 and more! Nothing to do but move in and enjoy! (id:52581)
43 Sterling Street
Hamilton, Ontario
Welcome to 43 Sterling Street—an ideal detached home just steps from McMaster University and the vibrant Westdale Village. This spacious property features 7 generously sized bedrooms, 2 full bathrooms, and ample common areas, perfect for comfortable living. Additional highlights include a detached garage, parking for 3 vehicles, and convenient access to HSR transit, bike lanes, and abundant street parking. A prime investment opportunity in an unbeatable location. (id:52581)
28 Market Street
Paris, Ontario
Welcome to this beautifully updated 2-storey home, ideally located on a sought-after corner lot in the charming town of Paris. Offering 3 spacious bedrooms and 1.5 baths, this home effortlessly blends classic character with modern convenience. The stylish kitchen features stainless steel appliances and ample cupboard space—perfect for the home chef. Enjoy meals and make memories in the separate formal dining room, and relax in the sun-drenched living room, designed for comfort and coziness. The main level is thoughtfully laid out with a convenient 2-piece bath, laundry area, mudroom, and a versatile den or playroom that can easily adapt to your lifestyle needs. Upstairs, the generously sized primary bedroom includes ensuite privileges to the full 4-piece bathroom, complemented by two additional large bedrooms—perfect for family, guests, or a home office. Step outside to your private, fully fenced backyard, complete with a deck and patio area—ideal for outdoor dining, entertaining, or simply unwinding. Located just minutes from downtown Paris, close to all amenities and offering easy access to the highway, this home delivers the perfect mix of comfort, convenience, and charm. Don’t miss out—book your private showing today and fall in love with everything this home has to offer! (id:52581)
58 Bridgeport Road E Unit# 807
Waterloo, Ontario
Freshly renovated top to bottom! This large two bedroom, one bathroom unit is move in ready. The kitchen has fresh white cupboards, quartz countertop, large double sink and stainless steel appliances. The bathroom has an full tub, toilet and vanity, with accent tile in the shower. The large balcony gives you a great southern view. There is 1 covered parking space with a storage locker. All utilities are included, except internet/ cable. The building has a laundry room on the first floor. The location of this unit is unbeatable. There is a gate to walk over to the Walmart/ Sobey's plaza, and within minutes you could be to shoppers, main bus routes, uptown, and universities. book your private viewing today! (id:52581)
1 - 272 Niagara Street
Welland (769 - Prince Charles), Ontario
Beautiful One year old 2 Bedroom apartment above grade 1089 sqft approx with balcony. Convenient location and close to bus route. Many amenities nearby. Private parking. 3 unit building with in-suite laundry. Separate forced air for heat and cooling. Hot water on demand. Snow removal and grass cutting included, Utilities extra. Private drive. Available Immediately. Two parking spots in front. (id:52581)
74 Edelwild Drive
Orangeville, Ontario
Welcome to this charming detached freehold bungalow, nestled in a family-friendly neighborhood! Whether you're just starting out or looking to downsize, this home offers the perfect blend of comfort and convenience. Enjoy easy access to parks, schools, public transit, and all essential amenities. Step into the warm and inviting main floor of this 3-bedroom home, perfect for comfortable living. The bright and spacious living room is filled with natural light, creating a welcoming atmosphere for relaxing or entertaining. The adjoining dining area flows seamlessly into a well-appointed kitchen, offering ample cabinet space, and convenient openings into both the living and dining rooms—allowing for easy interaction and an open, airy feel. Down the hall, you'll find three generously sized bedrooms, each featuring large windows and ample closet space. The main floor is complete with a full 4-piece bathroom. The spacious lower level, complete with a walk-up to the side door, great for additional living space or potential rental income with a few modifications. The large driveway provides ample parking, while the attached garage adds extra convenience. This home offers a fully fenced backyard featuring kids’ playground, a spacious deck for outdoor seating, and a retractable awning for shade, creating a safe and inviting space for family fun and relaxation. (id:52581)
4670 Webb Street
Burlington, Ontario
Welcome to 4670 Webb Street, an exquisite Fernbrook Stonecastle Model nestled in the highly sought-after Alton Village. Offering over 4,300 sq ft of finished living space, this stunning home features 4 spacious bedrooms, 4 luxurious bathrooms, a fully finished basement, & a double car garage. Step into a grand foyer with a versatile bonus space, perfect for a home office or library. The main floor boasts beautifully refinished hardwood floors, elegant California shutters & a freshly updated powder room. The separate dining area exudes warmth & charm, flowing seamlessly into a bright, airy family room with a large bay window & cozy gas fireplace. The chef-inspired eat-in kitchen has been thoughtfully updated with a stylish new backsplash, quartz countertops, stainless steel appliances, built-in double ovens, & a large island—ideal for both cooking & entertaining. Upstairs, you'll find 4 generously sized bedrooms, all with oversized closets, along with a convenient laundry room and 2 en-suite bathrooms. The primary retreat is a true sanctuary, offering his and her walk-in closets & a spa-like 5-piece ensuite with a luxurious soaker tub & separate shower. The finished basement provides ample living space, including a bonus 3-piece bathroom & plenty of storage. Situated just moments from Highways 407 & 403, surrounded by parks, schools, & shopping, this exceptional home is a must-see. It won’t last long- LET’S GET MOVING! (id:52581)


