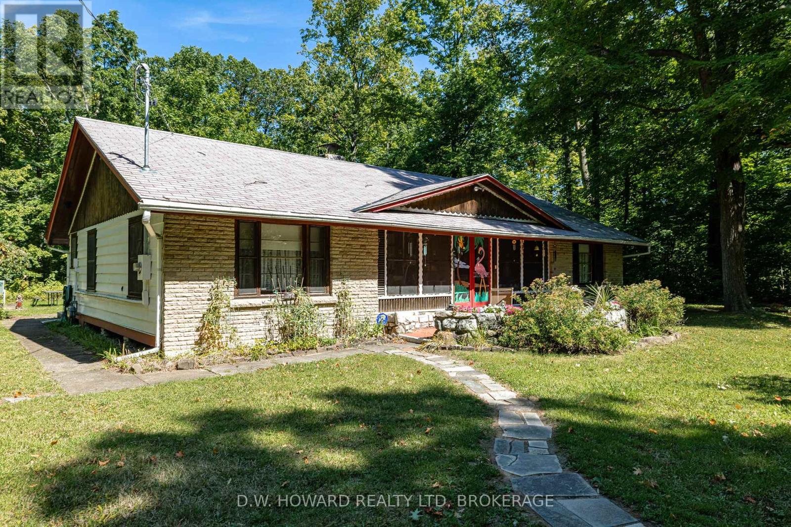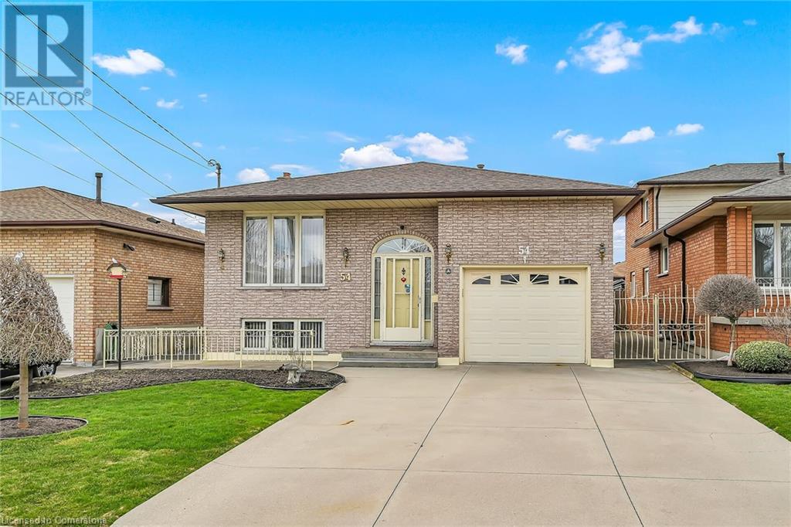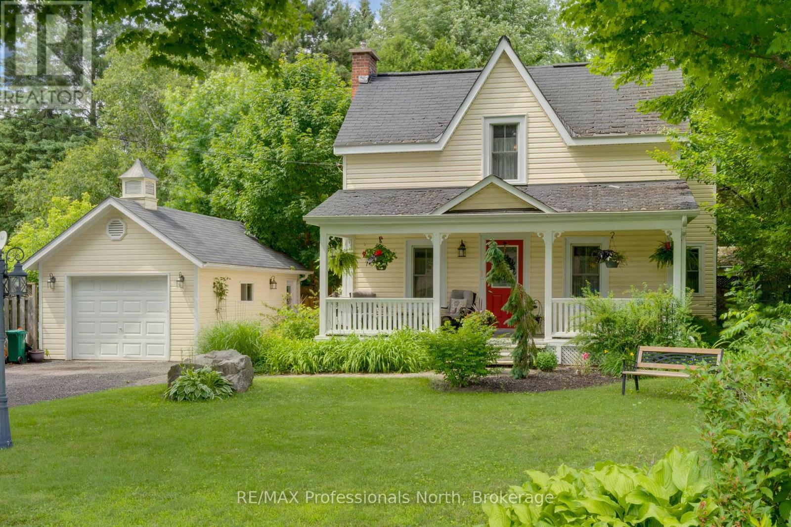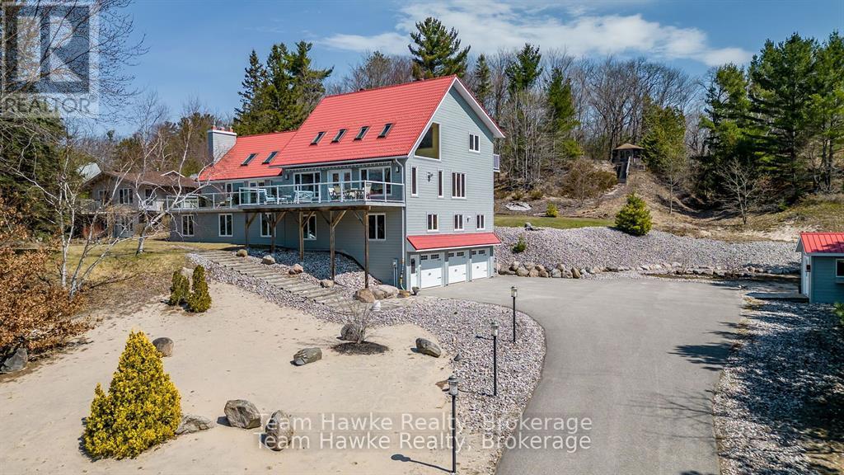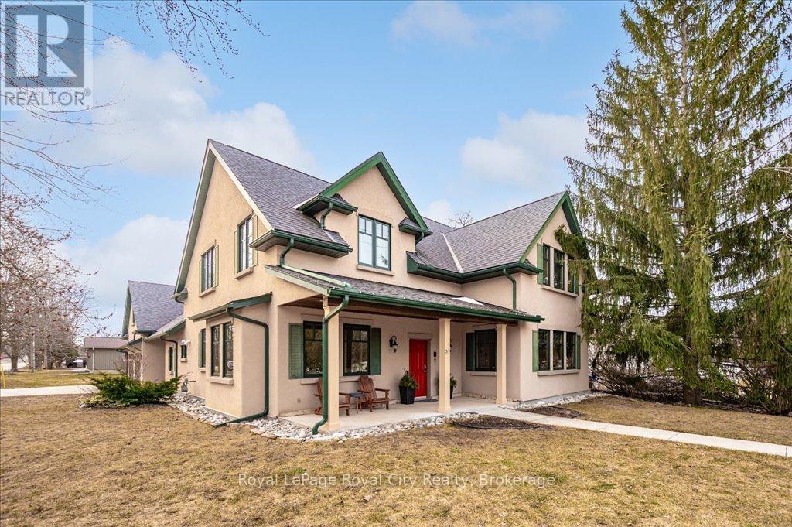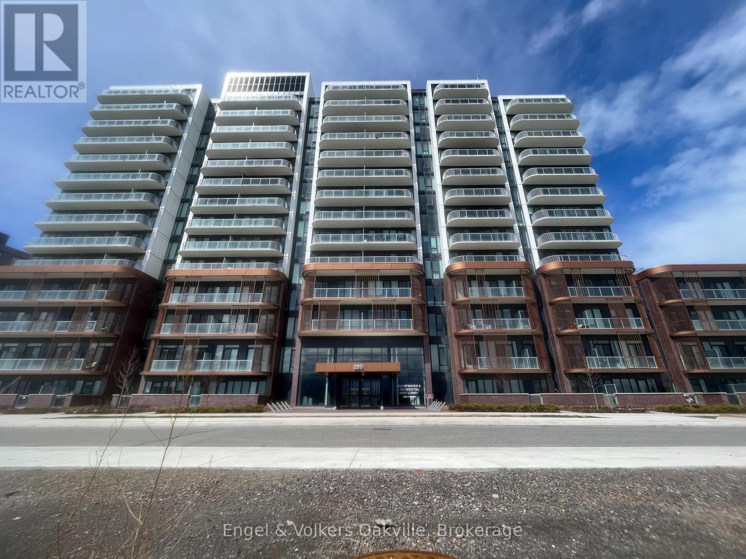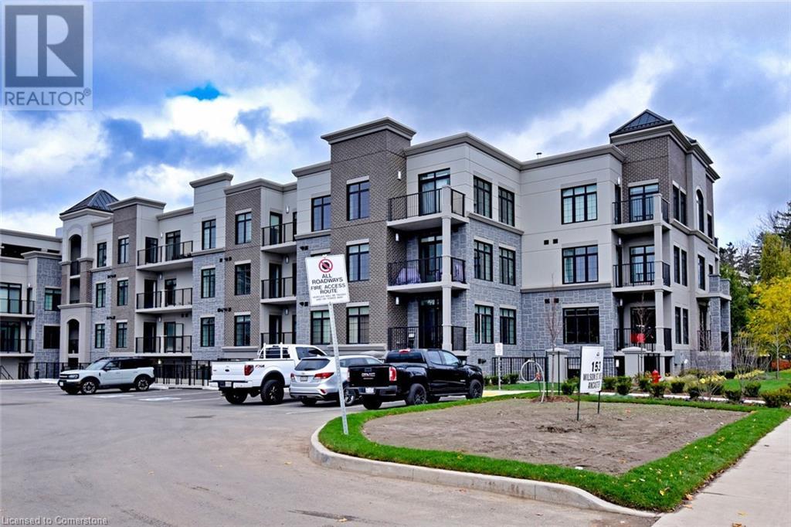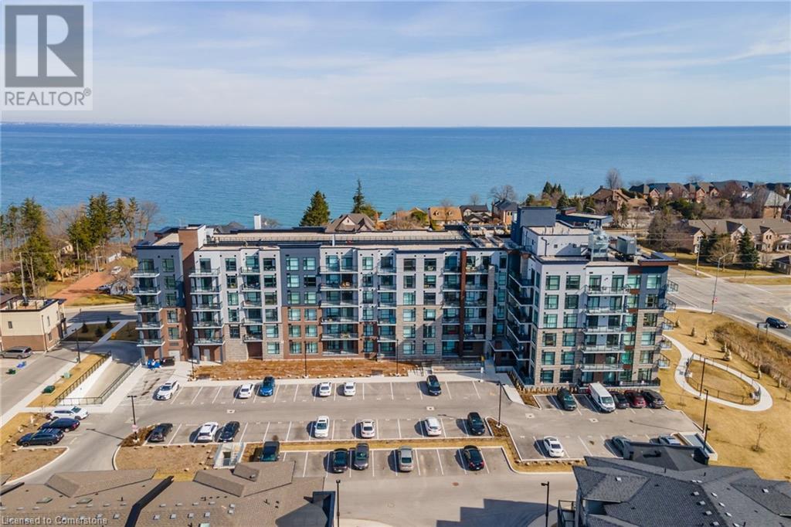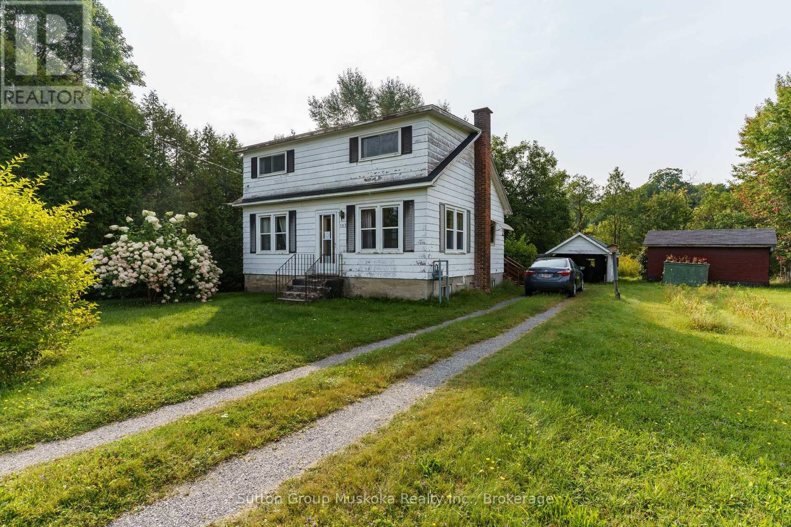Hamilton
Burlington
Niagara
3052 Maple Avenue
Fort Erie (335 - Ridgeway), Ontario
SOLD AS ONE LOT- ONE PRICE FOR TWO HOUSES! 910 Bernard & 3052 Maple must be sold as one lot. Wonderful opportunity for savvy investor to own two houses on a spacious lot in the up and coming Town of Ridgeway. Fort Erie has merged these two side by side lots, each with it's own address, separate homes and separate septics and services. The total lot measures 120' x 240'. This could also be a great opportunity to have a family member next door or a great rental property opportunity. 3052 Maple is the larger of the two homes. It is approx 1612 sq ft with 4 bedrooms and a 4-piece bath. The huge wood burning fireplace with marble hearth is the focal point of the open concept living room. The floor plan has a great flow and allows for easy entertaining. An enclosed porch runs along the front of the home. The current owners have enjoyed the large party house in the rear yard which is equipped with electricity and even a wood burning fireplace! 910 Bernard is a charming custom built log home with a vaulted beamed ceiling, wood burning fireplace, 3 bedrooms (inc a loft bedroom), and large eat-in kitchen. Total taxes for both properties were $4168.71 (2024). Property information in this listing applies to 3052 Maple Avenue. (id:52581)
15 Queen Street S Unit# 902
Hamilton, Ontario
Sophisticated Urban Living at Its Finest! Welcome to your dream home!! This condo offers an open design with floor-to-ceiling windows that flood the space with natural light, complemented by 9' ceilings, LED lighting, and beautiful finishes throughout. The kitchen features sleek Quartz countertops and a versatile peninsula, perfect for barstools or extra workspace, along with stainless steel appliances. The kitchen seamlessly flows into the living and dining areas, which open up to a spacious 19' deck/terrace. Here, you'll enjoy sweeping, unobstructed views of the Escarpment and breathtaking sunsets. This condo includes two bedrooms, a four-piece ensuite, and a three-piece bath with a walk-in shower. The convenience of in-suite laundry and ample closet space adds to the appeal. Fresh, modern décor throughout makes this unit feel brand new. Located in a fantastic area, you're just steps away from shops, breweries, restaurants, Hess and Locke St. Villages, the Art Gallery of Hamilton. (id:52581)
54 Ridley Drive
Hamilton, Ontario
Very well kept all brick fully finished 3 bedroom, 2 bath raised bungalow with 2 kitchens & a separate side entrance (in-law potential) in family friendly east mountain neighbourhood. Main floor features large eat-in kitchen with garborator, oak cabinets, ceramic flooring & solar tube providing natural light, along with bright & spacious living room, separate dining room & primary bedroom with double closets. Parquet flooring in all 3 bedrooms. Main bath with bonus double sinks & bidet. Lower level features walk up to side yard & offers good sized 2nd eat-in kitchen with oak cabinets, massive rec room with gas stove fireplace & laminate flooring allowing possibility to create 4th bedroom for complete in-law suite, 3 piece bath plus laundry, utility & storage rooms. Roof 2018. Furnace 2023. Concrete front porch & concrete driveway with ample parking for 4 cars. Fully fenced yard offers shed & large concrete pad with canopy in rear. Close to all amenities. Quick & easy access to Linc, Hwy. 403 & QEW. (id:52581)
550 Wagner Street
Gravenhurst (Muskoka (S)), Ontario
Welcome to 550 Wagner Street, a stunning century home that combines curb appeal and historic charm with a prime location in Gravenhurst, Ontario. This beautiful home offers the perfect blend of timeless elegance and modern convenience. Situated within a short walk to Ungerman Gateway Park, you can enjoy breathtaking sunsets, a public beach, and rock jumping into the serene Lake Muskoka. The home is also within walking distance to Lookout Park, downtown Gravenhurst, the Opera House, the Wharf, a dog park, and Gravenhurst Public Schools. Perfect for someone looking for a quiet neighbourhood and the enjoyment of walking to all the local attractions. As you approach the house, you are greeted by a picturesque front porch an ideal spot to relax with your morning coffee or unwind with a book in the afternoon, all while taking in the peaceful surroundings of the neighbourhood. The property features a single detached garage and encompasses 1,880 square feet of living space. Inside, you'll find three spacious bedrooms and 2.5 bathrooms. The large master bedroom includes a cozy sitting area, a luxurious ensuite bathroom, and a generous walk-in closet. The home retains the character and charm of a century home with two inviting sitting rooms perfect for entertaining, a formal dining room, and a well-appointed kitchen that opens onto a back deck overlooking the private backyard. This exquisite property offers a unique opportunity to own a piece of Gravenhurst's heritage while enjoying all the modern amenities and conveniences of contemporary living. Don't miss your chance to call 550 Wagner Street home. There are no heritage restrictions on this home. (id:52581)
33 Wendake Road
Tiny, Ontario
Welcome to 33 Wendake Road an incredible 5,000 sq ft home in the picturesque Bluewater Beach area of Tiny Township. Perched on a sandy dune, rare double lot frontage of 171 ft. by 449 ft., total 1.75 acres. This home has been lovingly maintained with a major addition and renovations in 2009 which includes an elevator that provides service from the built in triple car garage to the third story. An entertainer's delight with open concept living areas highlighted by a cathedral ceiling, gas fireplace, wet bar and walk out to a large balcony. The spacious dining area is enhanced by a stunning fieldstone fireplace and can accommodate a large table. Windows, walk outs and skylights provide panoramic vistas with seasonal views of Georgian Bay plus enjoy those gorgeous west facing sunsets. A gourmet kitchen with plenty of custom cabinetry, extensive granite countertops, stone back splash & stainless appliances open to a sunny breakfast room with a walkout to a large deck to the rear of the home to enjoy your morning coffee and the serenity of nature. The primary bedroom includes a seating area with a cozy gas fireplace plus an ensuite bathroom and closets. Five additional bedrooms provide ample room for family and friends. An ideal home for a multi-generational family with plenty of space for a variety of activities. Just steps to beach access to enjoy the sandy shores and crystal clear waters of Georgian Bay. Back up gas generator for peace of mind. Just 15 minutes to shopping and amenities in Midland and 90 minutes North of the GTA (id:52581)
31 Mcnab Street W
Centre Wellington (Elora/salem), Ontario
Welcome to 31 McNab Street W in beautiful Elora. This gorgeous home offers a unique and appealing layout - in a very desirable location only a short stroll to Downtown Elora. Over 3200 square feet of finished living space, with 3 bedrooms and 3 baths. Primary bedroom on main level with large ensuite. Soaring ceilings give the home an especially spacious feeling. And all those large windows allow for an abundance of natural light to flood in throughout. It really is one you have to see in person to appreciate. In floor heating. Main floor laundry. Lots of living area to spread out - and a very flexible floorplan. A great home for entertaining. Oversized 2 car garage with heated flooring and a third smaller bay for your special toys. Plus, there is a bonus loft above the garage. Outside you will find a private courtyard and a covered deck area. If you are thinking of moving to Elora, this is definitely one you want to put on your viewing list. But don't wait too long. (id:52581)
601 - 220 Missinnihe Way
Mississauga (Port Credit), Ontario
Welcome to the Brightwater II! Condo Living at it's Best! This 636 S.F. unit is complete with 2 bedrooms, 2 bathrooms including a primary ensuite. The modern designed open-concept floor plan features a chic kitchen with quartz counters, centre island for dining flowing to the sun filled living room with in-suite laundry convenience. This unit comes with an exclusive designated underground parking spot. The Open private balcony adds extra outdoor living space. (151 S.F.) The five star amenities include the 24 hour Concierge, Massive Gym & Workout Studio, 2 Party Rooms, Co-Working Space, Pet Spa, Bicycle Storage, Storage Locker & A Free Daily Shuttle to the Port Credit GO! Take a short stroll down to the lake or to the Credit River marina & enjoy the areas various influences & amenities including grocery stores, pharmacy, library, parks, schools, arena, churches, coffee shops & many restaurants to choose from! Come see for yourself; life at the Brightwater will not disappoint! Follow your Dream, Home! (id:52581)
1528 Elgin County Rd. 55 Road
Langton, Ontario
Welcome to Paradise – A Rare Country Retreat on 50 Acres Step into your dream lifestyle with this breathtaking country estate, built in 2015 and thoughtfully designed to combine modern comfort with natural serenity. Nestled on 50 expansive acres—25 of which are fully workable—this stunning property is the perfect blend of functionality and tranquility.The main 1550 sq ft main floor Bungalow is open concept, warm and inviting and boasts modern amenities while capturing county charm. The home was built with care and attention to detail in 2015, offering contemporary finishes and dependable systems. Enjoy the peace of mind of knowing that the home is equipped with a backup generator. Unwind and relax at your convenience in your own 12-ft Catalina Islander Swim Spa. The hardwood flooring featured throughout the home adds warmth and elegance to every room. Basement is fully finished with tons of storage. The property itself is an absolute oasis, ideal for outdoor enthusiasts, or nature lovers. Whether you’re a passionate hunter or just love the outdoors, the land is prime territory for deer and turkey, with walking trails winding through the scenic woodlot. Bonus Second Home! .This is a beautiful 3 bed,2 bath modular home with its own septic system and drilled well. A fully-equipped second residence on the property is perfect for extended family, guests, or as a rental opportunity to help offset costs—flexible living at its best.Whether you’re seeking a quiet retreat, a working hobby farm, or a nature lover’s haven, this unique property truly has it all. Don’t miss your chance to own your personal slice of paradise.Book your private tour today—this one won’t last long! (id:52581)
153 Wilson Street W Unit# 306
Ancaster, Ontario
Welcome to 153 Wilson Street West, a meticulously designed and luxurious condo in the heart of Ancaster, Ontario. Spanning approximately 1,304 sq.ft.,, this stunning residence combines spacious living with modern finishes and over $58,000. in premium upgrades, ensuring a refined living experience. Stop into the open-concept layout enhanced by pot lights throughout, illuminating each space with elegance and warmth. The two-toned kitchen is equipped with custom cabinetry featuring extended height uppers, a deep fridge cabinet with gable, valance molding, and pot drawers for ample storage. Soft-close hardware adds a touch of sophistication, while premium appliances and a fridge waterline bring ultimate convenience. Located close to all essential amenities, this property offers both comfort and convenience in a prime Ancaster location. Don't miss the opportunity to own this exceptional condo, where every upgrade has been selected with quality and taste in mind. (id:52581)
285 Christopher Drive
Cambridge, Ontario
Gorgeous 2 storey, 4 bedroom, 2.5 bath home situated in a great family friendly area with no backing neighbours. This stunning home has been tastefully updated with many quality upgrades throughout. The carpet free main floor features a 2pc Powder Room, laundry, cozy living room, family room with gas fireplace and walk-out to back. Large Eat-in Kitchen has ample cupboard & counter space, granite countertops and stainless steel appliances. The upstairs has 4 good-sized bedrooms and a 5 pc main bathroom. Spacious Primary bedroom with two closets, including a walk-in closet and 3pc ensuite that has a roomy walk-in shower. Full, framed, unfinished basement. Fully fenced backyard with patio backing onto school yard. Double car driveway and two car garage with automatic garage doors. Walking distance to schools & parks. Close to places of worship, transit and all major amenities. Short drive to highway. You can't beat this convenient location and is a definite must see! (id:52581)
600 North Service Road Unit# 613
Stoney Creek, Ontario
Welcome to this breathtaking 1-bedroom condo on the building's top floor, situated directly across from Lake Ontario! Enjoy the added convenience of underground parking for one vehicle and a unit-level storage locker. From the moment you step inside, you are greeted by tall ceilings, exceptional natural light, tasteful flooring, and a thoughtfully designed floor plan. The foyer is spacious and offers a full-size coat closet. The eat-in kitchen features white cabinetry, ample storage and counter space, stainless steel appliances, and a wide peninsula. The living room is beautiful and bright, with a sliding door walkout to your private balcony, which is the ideal space for relaxing outdoors, taking in the panoramic lake views, or watching the sunrise. The spacious bedroom features a double closet with built-in organizers and expansive east-facing windows. Completing this great home is a 4-piece bathroom and in-suite laundry. This well-maintained, mid-rise condominium offers a media room, a party room, a pet spa, visitor parking, and a rooftop terrace with barbecues and plenty of seating. This serene location is just steps from the waterfront, the Newport Yacht Club marina, and numerous parks, and is close to renowned restaurants, wineries, fruit farms, and golf courses. Ideal for commuting, enjoy easy highway access to the QEW Toronto and Niagara. Now is your chance to make this beautiful Stoney Creek condo yours! (id:52581)
183 West Road
Huntsville (Chaffey), Ontario
As Huntsville continues to grow, it is becoming very difficult to find that hidden gem. A piece of land that, quite simply, just doesn't come up for sale. Here is one of them. This in town, 3 bedroom, 1.5 story home has been in the same family for 80+ years. What do these kind of long ownership houses sometimes offer? Amazing lots. It was built on a fantastic 150 foot X 160 foot, level, private lot. When you walk onto the property you can envision a triple car garage with an outdoor kitchen area that could lead to the inground pool. That will only take up a portion of this prize lot. Behind the house...absolute privacy. Room for a gazebo. Rebuild the existing shed and garage to add more space to store your gardening tools because you also have room for a few gardens! Subject home is solid but will require upgrades. Full basement for storage. Imagine walking to the variety store for a late night snack and then walking across the road for your morning coffee. Highway access is within a 2 minute drive. Public School is within walking distance. Don't want cookie Cutter? Come take a look at this half acre of Muskoka's finest. (id:52581)


