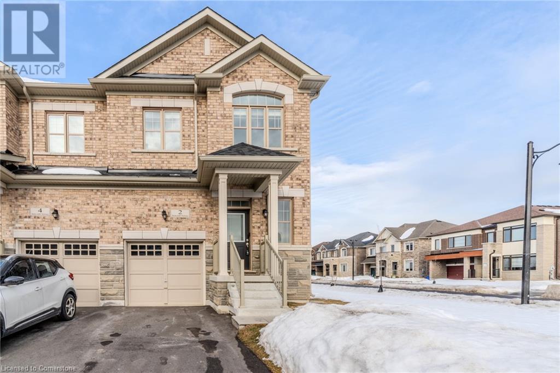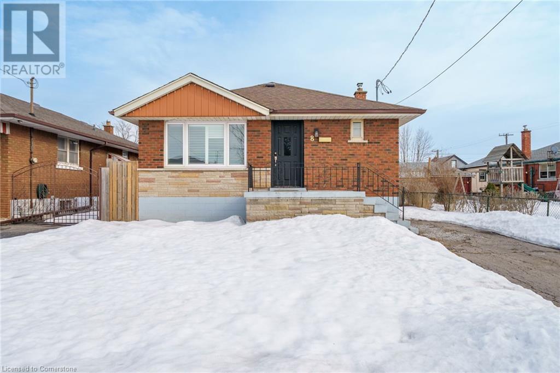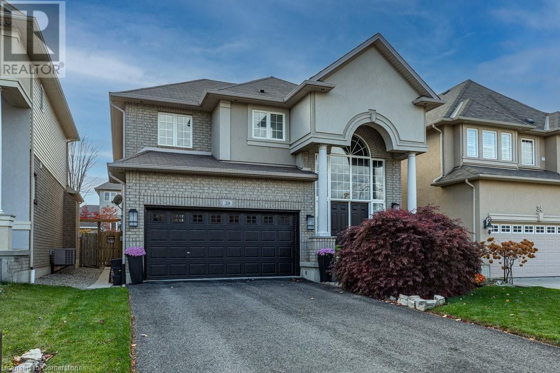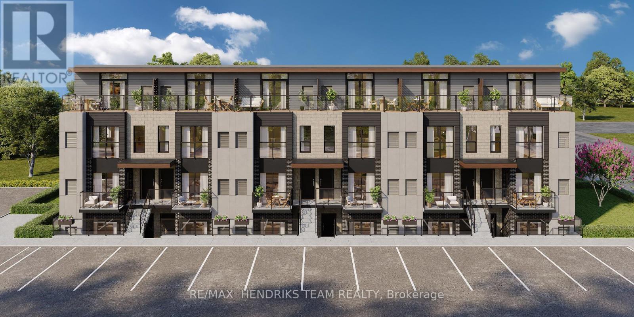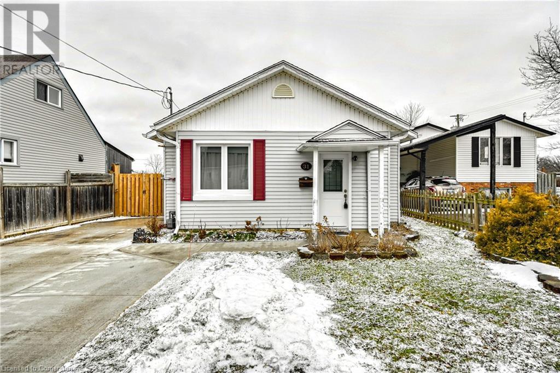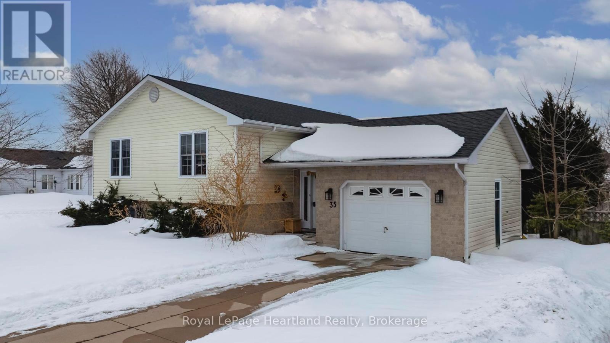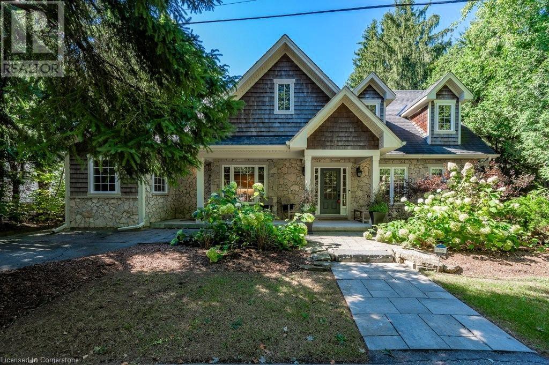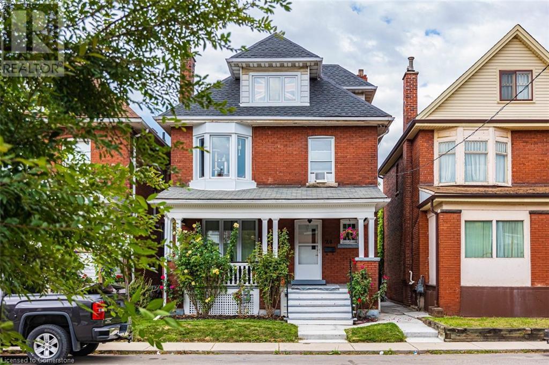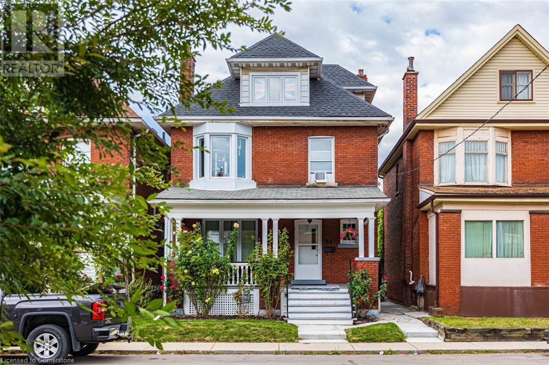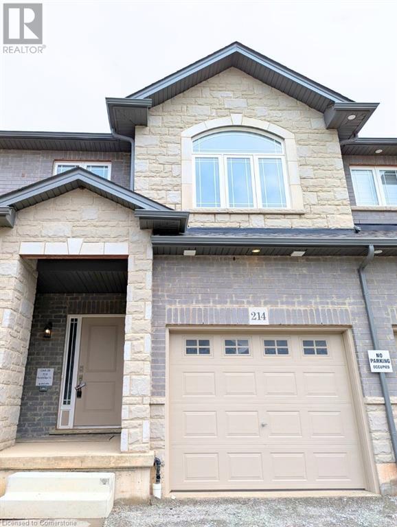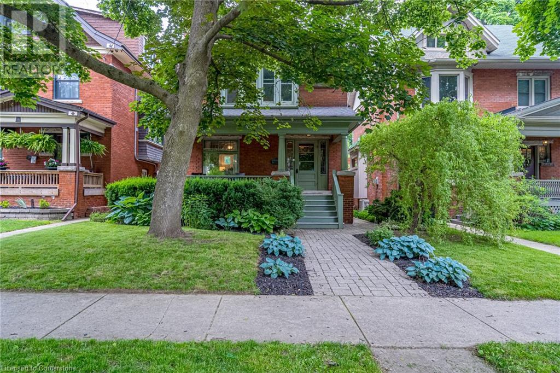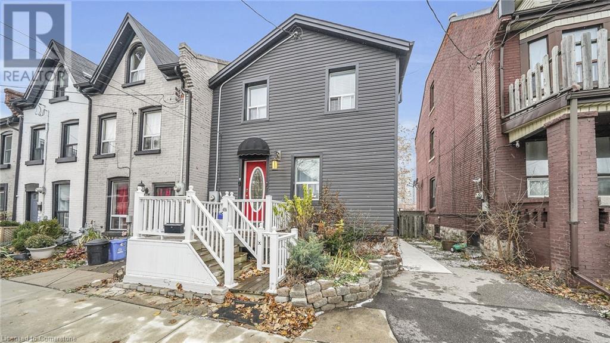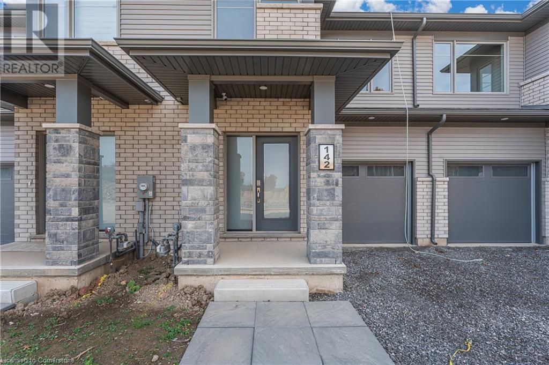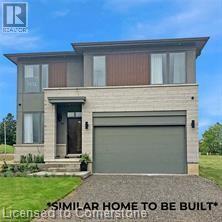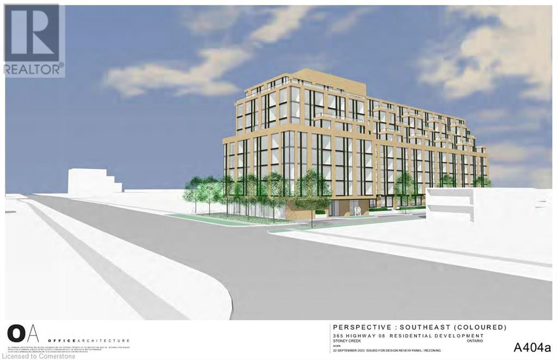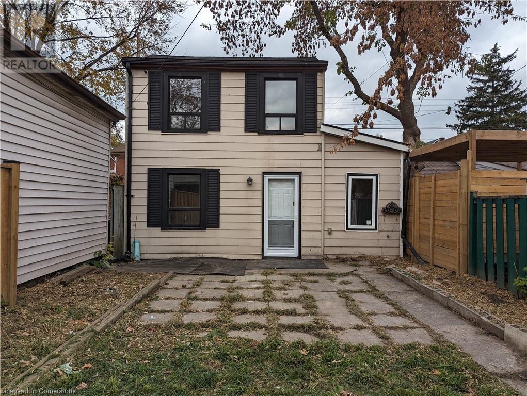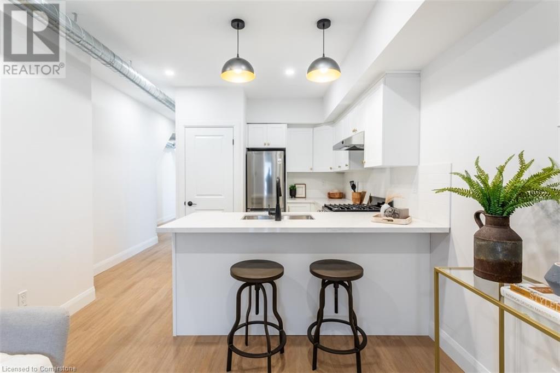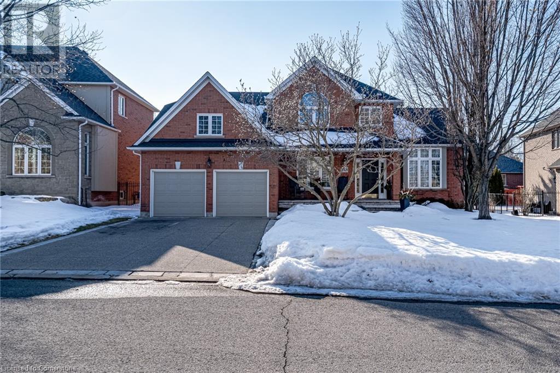Hamilton
Burlington
Niagara
2 Holcomb Terrace
Waterdown, Ontario
This established community in the beautiful town of Waterdown at Dundas St East and Evans Road with natural landscapes, perched atop the Niagara Escarpment provides convenience tranquility and the home of your dreams. One of Waterdowns most coveted neighbourhoods with 5 sports fields, 3 trails and 7 other facilities are within a 20 min walk of this home. Rail transit stop less than 4 km away and convenient GTA thoroughways. 5 public & 4 Catholic schools serve this home. Of these, 9 have catchments. There are 2 private schools nearby. From Smokey Hollow to Borer's Falls, you're surrounded by nature's finest. And if you're a hiking enthusiast, trails like the Bruce Trail are just a stone's throw away. Historic & Modern Homes Waterdown offers a unique mix of classic heritage homes and brand-new communities. From the local farmers’ market to major shopping centers, local eateries and other amenities, this home offers a lifestyle that’s both quaint and convenient. Plus, it’s just a short drive to Burlington for a more extensive shopping spree. High-End Finishes and Design Throughout, This Property Is Sure to Impress. 3 Bedrooms, 2.5 Bathrooms Open Concept living/dining and kitchen area filled with natural light. Large Primary bedroom with 4pc ensuite featuring a soaker tub and separate shower and a walk in closet and conveniently located 2nd floor laundry, fenced yard. Dont miss out on this beauty. (id:52581)
7324 Rainham Road
Dunnville, Ontario
ATTENTION - 1st time Buyers, Contractors, Renovators, Handymen, Flippers or Investors. This 1-1/2 storey home is just under 1000 sq feet with open concept main floor, living room with gas fireplace, dining room with access to side patio, kitchen with peninsula and pantry, 2 upper-level bedrooms and 4pc bathroom. Updates include metal roof (2021), board & batten siding (2019) and exterior doors. The large 39' x 186' lot provides plenty of space for yard, parking or future additional structures. Prime location near Downtown Dunnville, with easy walk to the Grand River, Byng Park, Restaurants and all Amenities. This property is quite move-in ready. Property sold as-is/where-is with no representations or warranties made by the seller. Ideal project for the right Buyer offering superb value! (id:52581)
8 Shynal Avenue
Hamilton, Ontario
Located in the loving Stoney Creek, 8 Shynal Ave is a completely Renovated, brick Bungalow with a separate 1 bedroom apartment. Situated in a family-friendly neighborhood, this property displays a great open-concept home filled with light. Detached garage and private driveway for your convenience. Shopping Centers, Restaurants, Transit and Parks all in close proximity. (id:52581)
107 Starfire Crescent Crescent
Stoney Creek, Ontario
In the heart of the upcoming WINONA, a BrantHaven project The Fifty, This beautiful new neighbourhood is located minutes from teh QEW, Costco and Winona Crossing Shopping Centre. Step into CHEDOKE style home and enjoy the open concept layout. Beautifully designed with updated hardwood floors. Quartz counter-top with white modern kitchen. Hardwood stairs with upgraded metal rails. Large master bedroom with its own luxury en-suite and large walk-in closet. Hardwood hallway and upgraded carpet in the bedrooms. Second floor laundry room. The house has great flow and a lot of natural light, shows A+ (id:52581)
38 Raymond Road
Ancaster, Ontario
Nestled in one of Ancasters most family-friendly neighbourhoods, this beautifully maintained 4-bedroom, 3-bathroom home offers the ideal blend of convenience, comfort, and potential. Located just minutes from parks, schools, shopping, and the Linc , this property provides the perfect setting for growing families looking for a move-in-ready home with room to expand. Boasting 2258 sq. ft. of thoughtfully designed living space, this home features a spacious open-concept floor plan, perfect for modern living. The large windows throughout flood the home with natural light, creating an inviting atmosphere. Enjoy the peace and tranquility of your private backyard, or explore the many amenities and green spaces nearby. Whether you’re hosting a family BBQ on the deck, or settling in for a cozy evening by the fireplace, this home offers the ideal environment for both relaxation and entertaining. What sets this home apart is its potential. The full-sized unfinished basement provides a blank canvas for expansion—whether you envision creating a home theatre, gym, playroom, or even an additional bedroom and bathroom. The possibilities are endless, allowing you to customize the space to suit your family's unique needs. (id:52581)
23 - 3846 Portage Road
Niagara Falls (205 - Church's Lane), Ontario
Welcome to Parkside39, an exclusive community of 39 luxurious urban condos nestled in the heart of Niagara Falls at 3846 Portage Road. This modern enclave offers the perfect balance of serene park views and vibrant urban living, providing a unique opportunity to experience both tranquility and convenience. Choose from thoughtfully designed single or two-storey layouts, each featuring open-concept interiors that maximize natural light and private patios, balconies or terraces for your own outdoor retreat. Every home is crafted with contemporary finishes that reflect quality and style, making each space a true reflection of modern luxury. Situated in the historic Stamford neighbourhood, residents enjoy direct access to Stamford Lions Park and are within walking distance to local shops, restaurants, and grocery stores. Plus, with easy access to major highways, public transit, and the Niagara Falls GO Station, commuting is a breeze. With limited units available, don't miss your chance to embrace a lifestyle where nature meets urban convenience. Contact us today to schedule a zoom or in-person meeting at our presentation centre and discover first-hand why Parkside39 is the perfect place to call home. (id:52581)
31 Woodrow Street
St. Catharines, Ontario
Welcome to 31 Woodrow Street, a beautifully updated bungalow in a fantastic St. Catharines neighbourhood! Perfect for downsizers, first-time buyers, or anyone looking for main-floor living, this 3-bedroom + flex space, 1-bathroom home offers comfort, convenience, and modern upgrades. The bright and stylish kitchen (2023) features new tile flooring, countertops, and backsplash, while the bathroom, front door, and windows (2022) bring fresh updates. Cozy up by the wood-burning fireplace (maintained 2024) and enjoy a freshly painted interior. Step outside to your fully fenced backyard oasis—a gardener’s dream with a new 10x20 pergola deck (2024) and a 20x15 workshop on a concrete pad with hydro available (not connected), ideal for projects or storage. The home also features solar panels, with the contract transferable to the new owner. Located close to schools, parks, shopping, and transit, this home offers both convenience and a welcoming community feel. With a new concrete driveway (2023) and many thoughtful upgrades, all that’s left to do is move in and enjoy! (id:52581)
35 Bennett Street W
Goderich (Goderich (Town)), Ontario
**Stunning Renovated Home in Goderich - 35 Bennett Street** Welcome to your dream home! This extensively renovated 2+2 bedroom, 2 bathroom property at 35 Bennett Street in beautiful Goderich is a perfect blend of modern elegance and family-friendly convenience. With over $150,000 invested in renovations, this home is sure to impress even the most discerning buyers. As you step inside, you'll be greeted by an abundance of natural light that fills the spacious living areas, creating a warm and inviting atmosphere. The open-concept design seamlessly connects the living room, dining area, and kitchen, making it ideal for entertaining or spending quality time with family. The kitchen is a chef's delight, featuring contemporary finishes, sleek countertops, and ample storage space. The primary bedroom consists of a spacious walk-in closet and a beautiful ensuite, providing a touch of luxury and comfort. The four bedrooms are generously sized, offering plenty of room for a growing family or guests. Step outside to the backyard oasis, complete with an above-ground pool, perfect for those hot summer days and entertaining friends and family. The space is ideal for creating lasting memories and enjoying the great outdoors. Families will appreciate the home's proximity to excellent educational facilities, with a high school and two public schools just a short walk away. This prime location makes it perfect for young families looking for a vibrant community to grow in. Don't miss out on this incredible opportunity to own a beautifully renovated home in Goderich. Schedule your showing today and experience all that this property has to offer! (id:52581)
125 Shoreview Place Unit# 413
Stoney Creek, Ontario
Experience comfortable, modern living in this bright, carpet-free 1-bedroom, 1-bathroom condo in Stoney Creek. High ceilings and large windows fill the open-concept living space with natural light, creating a warm and inviting atmosphere. Step onto the private balcony to enjoy views of the escarpment, sunsets, and seasonal lake vistas—the perfect spot to unwind. The modern kitchen features stainless steel appliances and a breakfast bar, ideal for casual dining or entertaining. In-suite laundry, a designated underground parking space, and a storage unit add to the everyday convenience of this well-maintained home. Residents enjoy access to top-tier amenities, including a fully equipped fitness center, an elegant party room, and a rooftop terrace with breathtaking panoramic views. With waterfront access, scenic walking trails, and close proximity to shopping, dining, and major highways, this condo offers the ideal mix of urban convenience and lakeside tranquility. (id:52581)
8 Rainbow Court
Welland (772 - Broadway), Ontario
Welcome to 8 Rainbow, a meticulously maintained and thoughtfully designed 4-bedroom, 2-bathroom home, offering unparalleled flexibility for single families, multigenerational living, or investors. Located in a peaceful, family-friendly neighborhood in Welland, this property seamlessly blends comfort and convenience, providing easy access to essential amenities and transportation routes. This home features a main-level apartment and a newly renovated, legal lower-level apartment, making it an ideal option for those seeking to generate rental income or accommodate extended family. The main-level apartment includes a well-equipped kitchen, spacious living area, dining space, three bedrooms, and a full bathroom, providing a comfortable living environment. The lower-level apartment, renovated in early 2024, is a fully self-contained unit with its own kitchen, featuring new 2024 appliances and updated flooring throughout. It includes a cozy living area, one bedroom, and a full bathroom, all newly renovated, offering privacy, comfort, and versatility. Eligible for use as two separate rental units, this property presents a remarkable investment opportunity. Ideally located near the Welland River, Elmwood Park, and a variety of dining and recreational options, it offers abundant leisure activities for residents. Additionally, daily essentials are just moments away with grocery stores and shopping centers in close proximity. Whether you're looking for a forever home with added living space or a strategic investment opportunity, this property offers the best of both worlds. Don't miss out! Schedule your private showing today! (id:52581)
1265 King Street Unit# 2
Hamilton, Ontario
Located in a vibrant neighbourhood, this home offers comfort and in-building laundry for $1,349/month. Don't miss out on this opportunity - schedule your showing today! TENANT PAYS - Hydro, Wifi/TV/Phone, Tenant Insurance (id:52581)
6490 Panton Street
Burlington, Ontario
If you love the soothing sounds of birds, rustling leaves & the serenity of nature this location is for you! Nestled on a quiet street in Kilbride. This expansive 66’ x 264’ property offers a private oasis complete with a patio, hot tub & a 600 sq ft outbuilding. (Outbuilding could be converted into a 2 car garage). This charming Cape Cod home boasts 3600 + sq ft of luxurious total living space. The main floor features a primary bedroom with a beautiful renovated spa-like ensuite & upstairs you’ll find 3 large bedrooms & a stylish 4 piece main bath. The main level renovated in 2023 with convenient mudroom/laundry area, 2 piece powder room & family room featuring vaulted ceilings, stone gas fireplace & an alcove filled with natural light creates a cozy nook. Updated white kitchen complete with quartz countertops, stainless steel appliances & spacious eating area opens to a private patio with a hot tub. The newly finished lower level in 2022 features a recreation room, bedroom, den & 3 piece bath. Plenty of storage & excellent in-law suite potential makes this space is functional & versatile. You can’t beat this location! Just steps from Kilbride Public School, parks & scenic trails, with skiing at Glen Eden nearby and golf courses. Highway access to Toronto, Burlington & Hamilton for ultimate convenience. Propane tank is owned. Ready to elevate your lifestyle? This home is perfect for a growing family that loves outdoor living! (id:52581)
24 Carrick Avenue
Hamilton, Ontario
Rare turn-key fire-retrofitted, legally established non-conforming two-family dwelling with three separate units. The upper unit is currently vacant allowing buyer to set new rent. This property boasts long-term, clean, and respectful tenants, making it an excellent investment opportunity. Recent updates include newer electrical with ESA certificate & inspection & newer plumbing throughout the building, premium energy efficient easy-clean tilt-in windows, new shingles in 2016. The modern kitchens and bathrooms have been tastefully updated, featuring some ceramic flooring for added elegance in these essential spaces. The spacious basement apartment has been refurbished, offering a fresh and inviting living area. Outside, you'll find a fully fenced yard with the rear fence easily reopened for double driveway access through the alley, enhancing parking options and ease of entry. Additionally, the attic space is unfinished and ready for your personal touch, providing the potential for further expansion or customization. With its prime location, established tenants, and numerous updates, this property is a fantastic opportunity for both seasoned investors, multi generational families & first-time buyers alike. Don't miss out on seeing the potential this property has to offer before I say SORRY IT'S BEEN SOLD! (id:52581)
24 Carrick Avenue
Hamilton, Ontario
Rare turn-key fire-retrofitted, legally established non-conforming two-family dwelling with three separate units. The upper unit is currently vacant allowing buyer to set new rent. This property boasts long-term, clean, and respectful tenants, making it an excellent investment opportunity. Recent updates include newer electrical with ESA certificate & inspection & newer plumbing throughout the building, premium energy efficient easy-clean tilt-in windows, new shingles in 2016. The modern kitchens and bathrooms have been tastefully updated, featuring some ceramic flooring for added elegance in these essential spaces. The spacious basement apartment has been refurbished, offering a fresh and inviting living area. Outside, you'll find a fully fenced yard with the rear fence easily reopened for double driveway access through the alley, enhancing parking options and ease of entry. Additionally, the attic space is unfinished and ready for your personal touch, providing the potential for further expansion or customization. With its prime location, established tenants, and numerous updates, this property is a fantastic opportunity for both seasoned investors, multi generational families & first-time buyers alike. Don't miss out on seeing the potential this property has to offer before I say SORRY IT'S BEEN SOLD! (id:52581)
214 Rockledge Drive
Hannon, Ontario
Experience luxury living surrounded by nature in the award-winning community of Summit Park. This new (Freehold No Maintenance Fee No Road Fee) Townhome from Multi-Area Developments is available for immediate move-in and features 4 bedrooms, 2.5 bathrooms, over $50,000 in home upgrades! Indulge in the finest elements of design and craftsmanship, as every corner of this Townhome showcases an unwavering commitment to quality and an unrivaled sense of luxury. Enjoy convenient access to Toronto and Niagara Falls, the nearby 285- acre Eramosa Karst Conservation Area as well as countless city amenities including new schools, parks, dining, and entertainment (id:52581)
90 Blake Street
Hamilton, Ontario
Welcome to 90 Blake Street, a beautiful century home located in the prestigious Blakeley/St Clair neighbourhood in Hamilton. This home has so much to offer in the way of character, charm, and thoughtful updates. The foyer and all principle rooms are impressively large and have enough windows to let natural light flow throughout. In the kitchen you will find a convenient butlers pantry and mud room leading to the luscious backyard. Two wide wood staircases lead you to the second floor where there are two bedrooms as well as a primary suite, complete with a separate closet/ change room. All bedrooms are a great size and one of them has a balcony, offering a private retreat, fresh air, and awesome views of the garden below. The space on the third floor of this home has a two piece bath is so functional for many uses: office space, primary bedroom, kids play room, etc. There is a separate entrance to the dry basement and the ceiling height would allow for an additional finished space or potentially an in-law suite. The exterior features of this home are just as impressive as the interior. The lot is 163ft deep, has parking, and a detached garage. From enjoying the oversized front porch to the deck, gazebo, and hot tub out back, you will find that this property will offer you a great lifestyle for years to come. (id:52581)
19 Railway Street
Hamilton, Ontario
Welcome to 19 Railway St. This well kept house is ready for you to make it your home! Great curb appeal welcomes you with a beautiful garden, a large porch and trendy front door. As you enter this ready to move-in home, on the main floor you will find a cozy living room and well appointed eat-in kitchen, as well as a powder room and mud room with backyard access. Upstairs are two nice sized bedrooms as well as a 4 piece bathroom. The dry unfinished basement contains plenty of storage, laundry room, and is complete with a walk-up access to a covered cement deck. Your fully fenced backyard oasis awaits with a large covered porch, fully decked backyard as well as a beautiful perennial garden that comes alive in the the Spring/Summer months. Great for serene summer days and summer night get-togethers with family and friends. Did I mention no back neighbours? This lovely home backs onto the newly renovated Central Park! The hobbyist will also enjoy the 10x12 shed/workshop complete with electricity. Location is Everything! Close to Pier 4 & Bayfront Parks, James St. North Art district, shopping, recreation, entertainment and schools. Very easy highway and Go Transit access. Walk-core 95. Bike score 90. City permitted street parking for a small yearly fee so you always have a front door parking spot! All room sizes approximate. (id:52581)
142 Willson Drive
Thorold, Ontario
Discover modern living in this newly constructed 3-bedroom, 3-bathroom townhouse in the desirable Fieldstone development. Offering 1, 383 square feet of thoughtfully designed space, this home combines style and functionality. The main living area boasts upgraded vinyl plank flooring, creating a sleek and inviting atmosphere. The kitchen features premium upgrades, including a water line to the fridge and a stylish backsplash, perfect for cooking and entertaining. The basement walkout provides easy access to the backyard, extending your living space outdoors. Additional highlights include a garage with inside entry, a remote door opener, and convenient keypad access. Situated in a growing community, this home is ready for you to move in, with closing available in as little as 30 days. Don't miss your chance to own this stunning property! (id:52581)
134 Klein Circle
Ancaster, Ontario
Welcome to The Prime Model – an all-brick masterpiece boasting 2,586 sqft of modern luxury and thoughtful design, set on a generous 50-ft lot in the prestigious Meadowlands of Ancaster. This stunning 4-bedroom, 2.5-bath home offers the perfect blend of elegance and functionality, with closing scheduled for 2025 and still time to customize finishes, upgrades and extras to suit your lifestyle! The main floor features a bright, open-concept layout with windows galore, flooding the space with natural light. The versatile den provides the perfect spot for a home office, study, or playroom. Additional customization options (at an extra cost) include: A separate exterior entrance to the basement, perfect for multi-generational living or rental potential. A second ensuite, adding convenience and privacy for family or guests. Main floor laundry for added functionality. Located in the heart of Ancaster, this home offers quick access to highways 403 and the Linc, making commuting a breeze. Surrounded by schools, parks, recreation, golf courses, shopping destinations, and restaurants, you’ll enjoy both convenience and lifestyle at its finest. Don’t miss this opportunity to build your dream home in a sought-after neighborhood! Contact us today for more information or to discuss your customization options. (id:52581)
365 Hwy 8
Stoney Creek, Ontario
Don't miss this exceptional development opportunity in the heart of Stoney Creek! This 1.2-acre parcel is fully designed for a stunning 9-storey, 190-unit mixed-use project, featuring 1 commercial unit, 189 residential units, and underground parking. With SPA expected by Spring 2025 and CMHC construction financing available, this is a prime investment. The package includes 3D aerial views, rendered perspectives, shadow studies, traffic studies, and a clean Phase I & II ESA, ensuring a smooth development process. Asking $10.9M ($57,672/unit). Act now to secure this incredible property! (id:52581)
421 Nelson Street
Brantford, Ontario
Welcome to 421 Nelson Street, a pristine two-storey home nestled in a tranquil Brantford neighborhood. This charming residence boasts over 1750 sq feet above grade. Three bedrooms and two bathrooms, offering a perfect blend of comfort and style. The open-concept kitchen features updated cupboards, providing ample storage and a warm, inviting atmosphere. Adjacent to this space, the sunlit dining area leads to a generous family room, complete with a cozy natural gas fireplace and large, full-panel windows that offer picturesque views of the beautifully landscaped and fenced-in backyard. This home come with a list of updated features including a new tankless water heater (2023), water softener system (2023),air purifier system (2023) most of the windows are less than 10 years old.sprinkler system and new attic insulation. Garage has 60 amps (id:52581)
5 Nightingale Street
Hamilton, Ontario
Calling all investors and first time home buyers to 5 Nightingale, 3 bed 1 bath, freehold detached home with double size lot, fully fenced, double car parking downtown Hamilton. Approved zoning for an ADU Tiny home. Features new flooring, new back door, new windows. SOLD AS IS. (id:52581)
113 Catharine Street N Unit# 1
Hamilton, Ontario
Clean and updated 2 Bed, 1 Bath Main Floor Unit in Beasley Neighborhood. Modern Interior With Stainless Steel Appliances, Including A Dishwasher. Gas Range and Stacked In Suite Laundry. Bright Open Windows Let Lots of Natural Light into Bedrooms. Modern Bathroom, Tile And Black Modern Fixtures. This Unit is Perfect For Young Professionals, Upper Year University Students, Nurses/Doctors. Walking Distance to Hamilton General Hospital. On The Transit Line To McMaster, Mohawk. 5 Minutes Walk To James St N, Enjoy Trendy Coffeeshops, Restaurants and Shopping. Gas Is Included In Lease Price. Available May 1 2025 (id:52581)
148 Foxridge Drive
Ancaster, Ontario
Welcome to 148 Foxridge Drive, a stunning custom-built home in one of Ancaster’s most prestigious neighborhoods! With almost 3,500 square feet of finished living space, this freshly renovated 2-storey home offers elegance and comfort. A grand entrance with slate tile leads to the gracious floorplan with designer Lauzon hardwood floors, crown molding, and California shutters throughout. The bright living room boasts cathedral ceilings and a classic gas fireplace, while the formal dining room is perfect for entertaining. The stunning 2 toned eat-in kitchen features quartz countertops, gorgeous stainless appliances including a gas range, an island with pendant lighting and under-counter fridge, ample cabinetry, and under-cabinet lighting. A rare main-floor primary suite includes a spa-like ensuite with a soaker tub and separate stand-up shower, plus close access to the laundry and a 3-season glass sunroom overlooking the professionally landscaped yard. Upstairs, find three spacious bedrooms—one ideal as a home office—and a 4-piece bath. The finished basement completes the home with custom cabinetry, a gas fireplace, a bar, and a 2-piece bath—ideal for a theater, games, or playroom. Outdoors, enjoy lush landscaping, an irrigation system, custom stonework, and gutter guards for low maintenance enjoyment. This luxurious home is a true downsizers dream! (id:52581)


