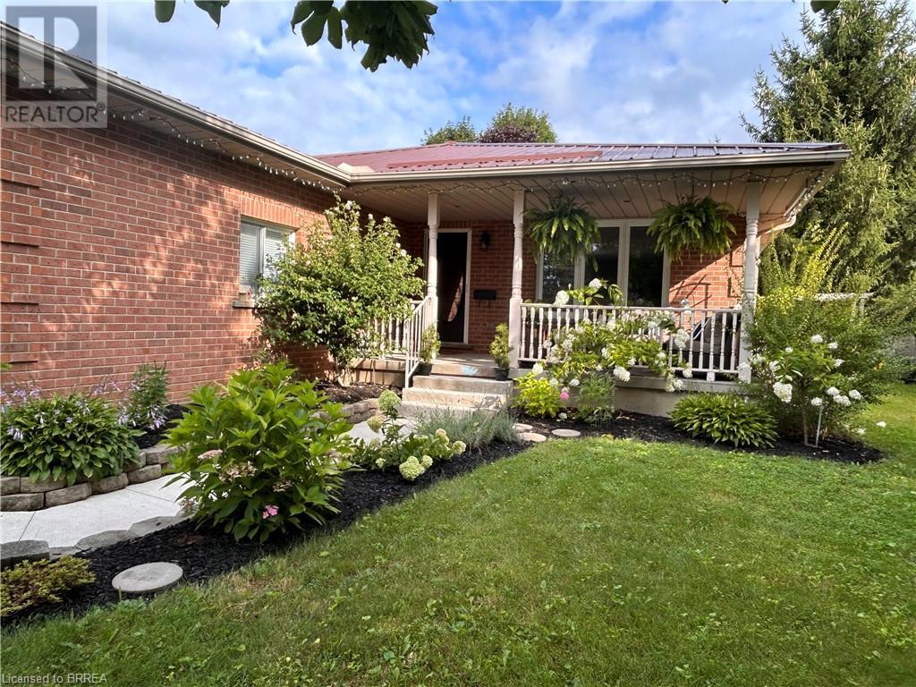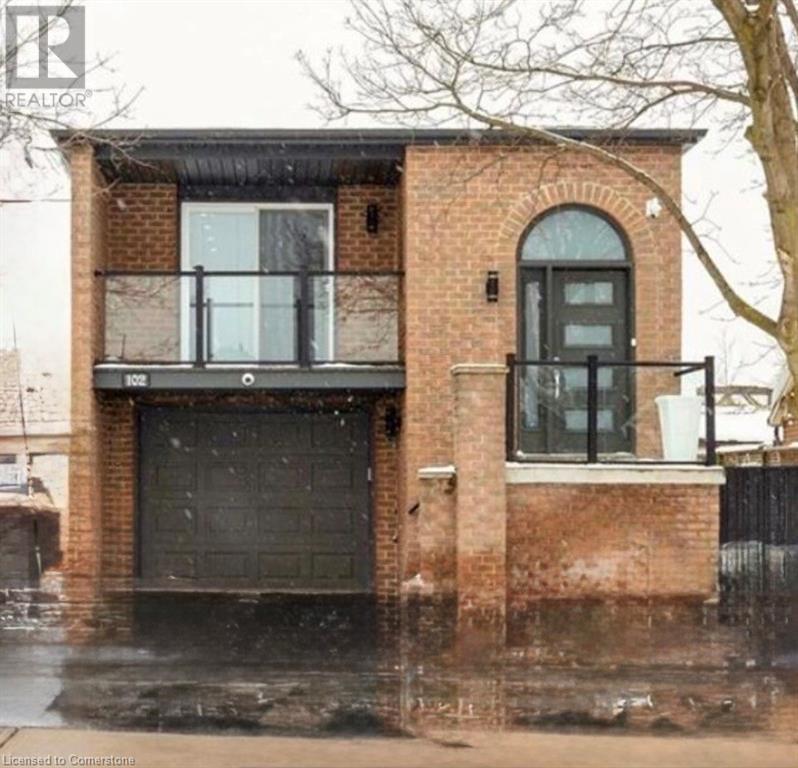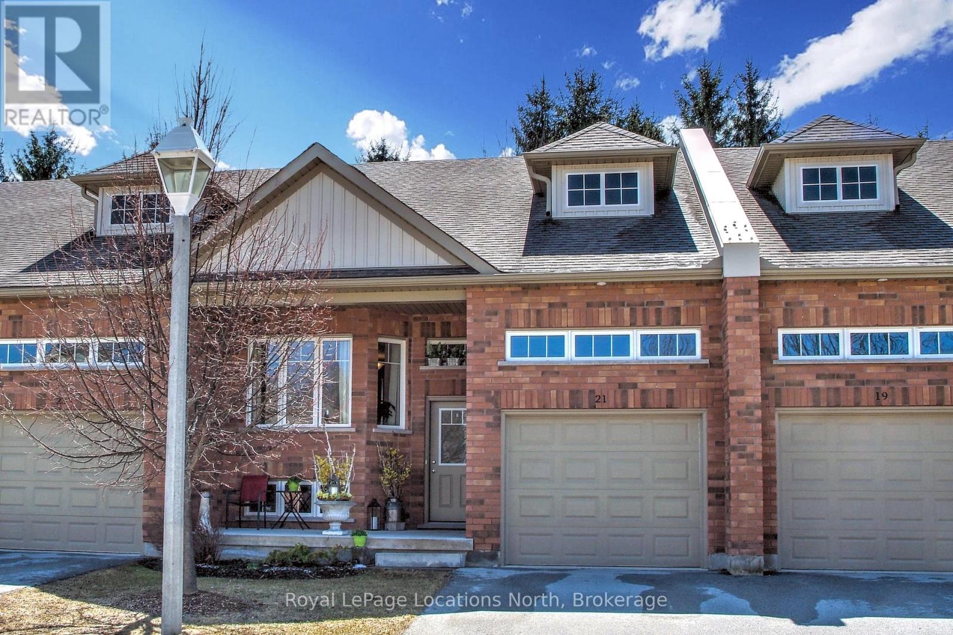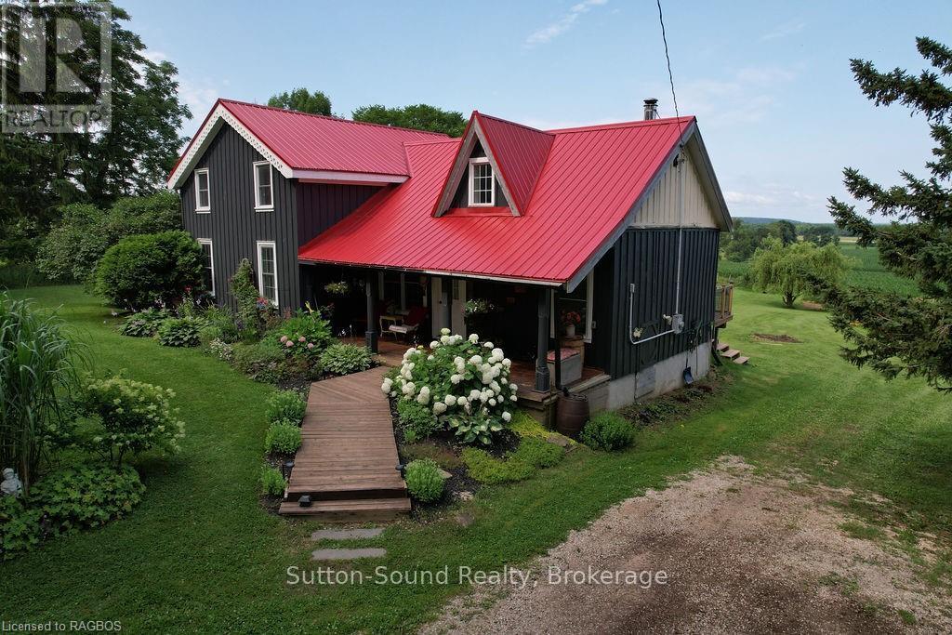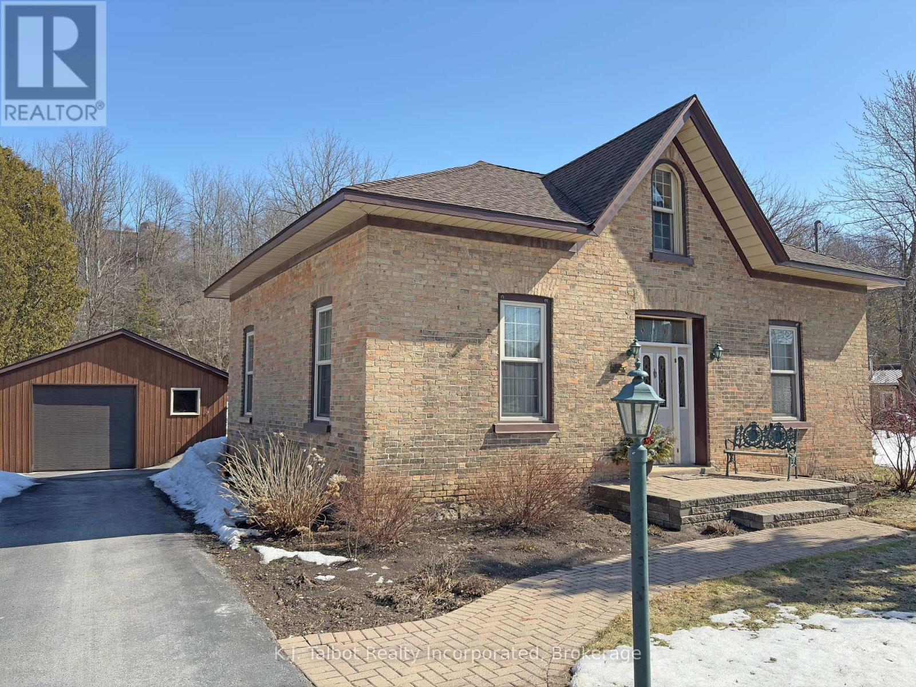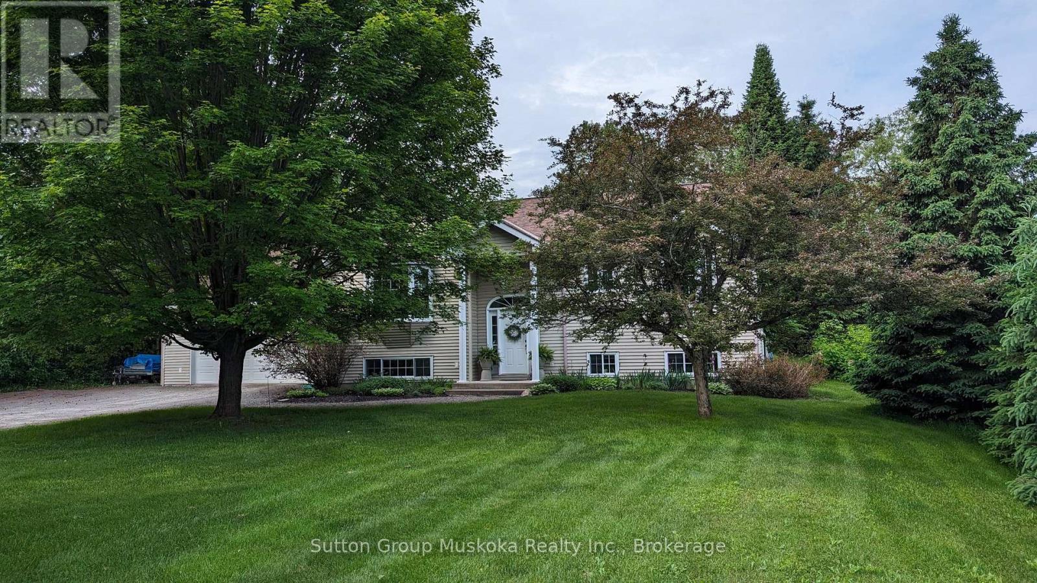Hamilton
Burlington
Niagara
55 Evergreen Hill Road
Simcoe, Ontario
Welcome to this sprawling all brick 4 bedroom, 2 bathroom bungalow with no rear neighbours in one of the most desirable neighbourhoods in the growing Town of Simcoe Ontario. This property features over 3200 sqft of living space and is located within a 2 minute drive to all the essentials you would need including having the Norfolk Fairgrounds in your backyard. This home has 4 bright spacious bedrooms, 2 on the main and 2 in the lower level, with a full bath on each floor. A heated 2 car garage with metal roof, stunningly landscaped gardens with concrete path and covered porch welcome you to this home. In the rear, a fully fenced backyard with a large deck for entertaining, play area for the kids, complete with a built in landscaped fire pit, and of course, no rear neighbours. The interior features an open concept main floor with a large kitchen and tons of cabinet space, new pot lights, modern open closet bench with storage, large windows and plenty of space for the family to gather. The primary features a walk-in closet, ensuite privilege and private access into the backyard. Main floor bed includes large windows and a closet. Basement features a walk up to the garage, 2 large bedrooms with large closets, a full bath, laundry and of course the massive rec space with a gas fireplace to cozy up to. This property is waiting for the next family to call home. Properties on this street do not come up for sale often, this is your opportunity to own your dream home in a little slice of heaven. (id:52581)
640 West Street Unit# 101
Brantford, Ontario
Welcome to this bright and inviting 2-bed, 1-bath ground floor condo in one of Brantford's most sought-after condo buildings. This 1,071 sq ft space features an updated kitchen and bathroom, large windows, and a step-out balcony. This building features great community and amenities like an exercise room, sauna, party room, and private storage locker. All utilities included, plus underground and visitor parking. Conveniently located near Costco, grocery stores, and highway access. (id:52581)
102 Garden Crescent
Hamilton, Ontario
Updated 3-Bedroom Upper Unit – Bright & Open Living Space. Welcome to Garden Cresent beautiful upper portion of home. Modern offering 3 spacious bedrooms and 1 bathroom. Enjoy a freshly updated interior with a bright, open-concept layout that’s perfect for both relaxing and entertaining. Includes driveway parking for your convenience. (id:52581)
21 Russett Drive
Meaford, Ontario
Impeccably maintained 2 Bedroom, 2 and a half bath unit with full height unfinished basement - welcome to 21 Russett Dr., in the sought after Gates of Kent Community. Main floor offers living room and dining room with vaulted ceilings, Primary bedroom, walk in closet and ensuite bath as well as laundry. Upstairs, a separate loft area overlooking both living and dining rooms, a second bedroom and full 4pc bathroom for guests. This unit has many extras including kitchen pantry cabinets, hardwood flooring in living and dining areas, extended rear patio plus there's plenty of opportunity in the full unfinished basement with rough in for a fourth bathroom to increase your living space. On site Club House is available for larger gatherings. (id:52581)
3260 Guyatt Road
Binbrook, Ontario
Stunning property on large Country lot, just shy of an acre 0.86. Surrounded by farmland and conservation. Driving up to the property, it is extremely private and set back from the road. It's stone exterior and steel roof are breathtaking, marveling at the builders' attention to detail, constructed in 1996, but truly timeless. Ample parking with triple car garage, garage doors 2011. Home boasts 3+2 bedrooms, 2.5 bathrooms. On chillier days warm up by either of the two wood burning fireplaces, one in the kitchen/dining area and one in the main floor family room, and on warmer nights enjoy an outdoor fire with privacy as far as the eye can see 150ft by 250ft lot. Updates; Furnace and A/C 2013, basement finished in 2022, 4-piece bathroom 2014 & steel roof 2015. Ideally located between Binbrook & the East Mountain- minutes drive to Lincoln M Alexander Parkway, Redhill Valley access, shopping, restaurants & Bishop Ryan High School. (id:52581)
598476 2nd Concession North
Meaford, Ontario
Discover serenity in this meticulously restored century farmhouse nestled on nearly 4 acres of picturesque countryside, with the majestic Niagara Escarpment as your backdrop and Coffin Ridge Vineyards & Boutique Winery as your esteemed neighbor. Perfectly blending rustic charm with modern elegance, this property is a haven for both relaxation and hobby farming enthusiasts. Settle into the warmth of a fully restored farmhouse, where a striking cedar tongue-and-groove cathedral ceiling in the great room frames a cozy wood-burning fireplace and French doors open onto a sun-drenched deck. The kitchen beckons with contemporary butcher block countertops, industrial accents, and a spacious pantry alongside a charming breakfast nook. \r\nRetreat to the tranquility of a main-floor master suite offering privacy and comfort with its own ensuite bathroom. Upstairs, four additional bedrooms and a full bath provide ample space for family and guests, each room offering sweeping views of the expansive landscape. Outdoor enthusiasts will delight in the property's amenities, including a 20x30 barn with hydro service, that at one time had 2 horse stalls, and frost-free hydrant (currently not working), upper and lower pastures, and vibrant perennial gardens. Revel in breathtaking sunset views over Georgian Bay from the deck, or explore the nearby natural beauty atop the Niagara Escarpment. This property offers a secluded retreat while being conveniently near the charming towns of Meaford, Owen Sound skiing at Blue Mountain. Just a short drive away from essential amenities and an easy commute to Kitchener-Waterloo and Toronto, it blends privacy with accessibility. Embrace the essence of the Georgian Bay lifestyle with this extraordinary country estate, where modern comfort meets timeless natural beauty. Don?t miss the opportunity to make this dream property your retreat from the everyday hustle and bustle. (id:52581)
323-327 King Street E Unit# 2
Hamilton, Ontario
6135 SQUARE FEET OF LIVE/WORK STUDIO SPACE IN THE HEART OF DOWNTOWN! This unit consists of two floors of sunlit, character-filled space with soaring ceilings. Complete with three bathrooms, a kitchenette, several private rooms, spacious common areas, and a rooftop terrace -- This unit is the perfect live/ work studio for artists, photographers, etc. or office for small businesses. Rent subject to HST and tenant to pay utilities. (id:52581)
223 King Street E Unit# 3
Hamilton, Ontario
Welcome to your next home in the heart of Hamilton’s International Village! This spacious 3+1 bedroom, 1.5 bathroom unit spans over 1,800 sq ft across three bright and functional levels. The main floor features a massive open-concept living and dining area with huge windows overlooking King Street East, flooding the space with natural light and urban charm. The layout flows seamlessly from the front living area to the back kitchen, which includes a dishwasher and direct access to a large private deck — perfect for entertaining or enjoying your morning coffee. Just off the kitchen, you’ll find stacked laundry tucked away in a closet and a convenient powder room in its own private space. Upstairs, the second level offers two generously sized bedrooms and a full bathroom. One of the bedrooms includes a private walkout with stairs leading to the main deck, while the other overlooks King Street and features a spacious double closet. On the third level, there's a cozy bedroom with access to its own exclusive rooftop-style deck, plus a bonus room ideal for a home office, den, creative studio — or however best suits your needs. Exposed brick adds classic charm to the top floor, echoing the character seen throughout this vibrant area of Hamilton. Centrally located and just steps from restaurants, cafés, shops, and transit, this unit offers incredible space, flexibility, and walkability. Rent + hydro. (id:52581)
34024 Saltford Road
Ashfield-Colborne-Wawanosh, Ontario
We are pleased to present this enchanting 1880s cottage-style, 1-1/2 Storey brick home with a charming addition. Its unique and notable character is sure to capture your attention. Meticulously maintained with numerous updates. This home sits on a half-acre lot just minutes north of Goderich, in the quaint village of Saltford. The property offers a seasonal glimpses of the scenic Maitland River and provides the serenity of extra outdoor space and privacy, while still being conveniently located near the amenities of "Canada's Prettiest Town". The home features three potential bedrooms (2+1), an open-concept kitchen, dining, and family room, a formal living and dining room, a 3pc main level bathroom, and a laundry room. The spacious upper bedroom offers extra storage. The custom-updated maple kitchen boasts plenty of cabinetry. The basement under the back addition offers an excellent opportunity for added living and storage space. Aluminum windows, soffit & fascia. The home is equipped with natural gas forced air heat, an on-demand gas hot water tank, central air conditioning, and wired for generator. This property also includes a detached oversized garage/workshop, large storage shed with hydro, rear deck and plenty of parking space. We invite you to experience the charm of this unique property for yourself. (id:52581)
511 Dorval Drive
Ancaster, Ontario
Impeccably maintained 3 bedroom bungalow nestled in the heart of Ancaster, this home is tastefully decorated with lots of natural light. The many desirable features include: gas fireplace & bay window in living/dining area, hardwood throughout, beautiful main bathroom w/ cultured marble, walk-in glass shower, matching cultured marble vanity top & heated ceramic tile floor. Excellent use of space in updated kitchen w/ gas cooktop, electric built-in oven, neutral ceramic floor. Bright & spacious lower level rec room has quality broadloom & gas fireplace, 4 piece bathroom w/ heated ceramic floor, pedestal sink & cultured marble surrounding tub & shower. Generac Generator 2022, Precise Rain System 2022. Total sq ft, including basement, is 2597. Located on a spacious corner lot w/ towering evergreens & mature landscaping; side gate leads to enchanting garden space at side of house. Cedar privacy hedge protects rear patio & provides secluded sitting area for summer BBQs. Double, oversized attached garage has recent improvements including resurfaced driveway w/ stone border. All within walking distance to Hamilton Golf & Country Club! Minutes to shopping, restaurants, schools, parks, Conservation Trails & major highways. A perfect location for busy professionals, commuters, retirees or families looking for their first home. (id:52581)
357 Ravenscliffe Road
Huntsville (Chaffey), Ontario
Looking for the convenience of town services but want more than a regular subdivision lot? Take a look at this immaculate bungalow on a half acre lot (101 ft X 228). Set back from the road this bungalow offers great privacy and a huge level back yard with mature trees adding to your privacy - room for a pool and more. Some of the features this home offers; ICF construction, in floor hot water radiant heat, air conditioning, access from the heated garage to the basement, large (40 ft X 10 ft) rear deck with two covered sections, formal dining area plus a large eat-in kitchen, main floor laundry, natural gas range, natural gas connection for BBQ, connection for a generator and much more. On the main floor you will find a large bright living room with a bay window overlooking the yard, off to the side of the living room is a formal dining area with plenty of room for a large gathering. From the dining room there are patio doors to the back deck and off to the side of the dining room you will find the kitchen. The kitchen features custom oak cabinetry, ceramic floors, natural gas range, separate eating area and a second set of patio doors to the back deck. From the deck you overlook the oversized fenced yard. The yard extends 90 plus feet from the back of the home and is 100 ft wide, plenty of room for a pool with still lots of room for the kids to play. The lower level offers a rec room, full bathroom and two additional bedrooms (one is currently a gym). Plus, the home is minutes from shopping, downtown Huntsville, access to a public beach & boat launch on Lake Vernon (Hutcheson Beach) and a short walk to Huntsville's McCulley-Robertson Recreational Park which includes ball diamonds and soccer fields.. A great home in a great location! (id:52581)
302 Alma Lane
Ancaster, Ontario
Harmony Hall Neighborhood — A rare opportunity to own a sprawling 80x121 ft mature lot in one of AncaSter's most sought-after neighborhoods! This beautifully maintained home has been cherished by the same family for over 40 years. Features you'll love: 1520 sqft above grade (approx.), Spacious principal rooms with natural light; 3 bedrooms with gleaming hardwood floors; Fully updated family bathroom; Modern kitchen with breakfast bar & built-ins; Gorgeous 3-season sunroom to enjoy the outdoors in comfort; 1.5 vehicle carport; Updated bay window, furnace & A/C; prime location — Close to top-rated schools, parks, transit & Dundas Valley Conservation. (id:52581)


