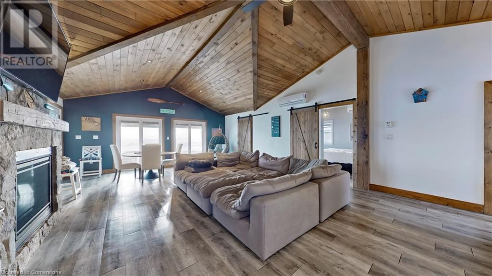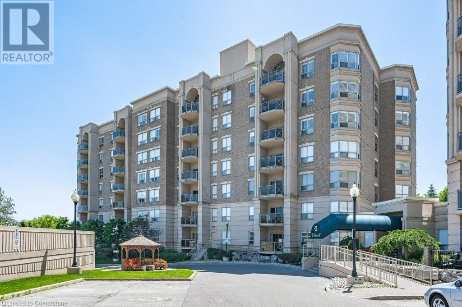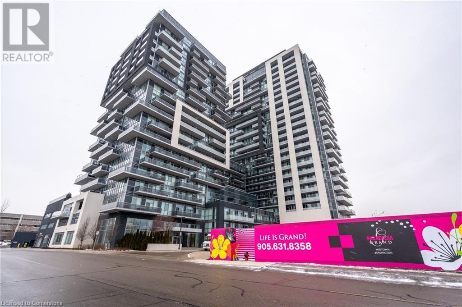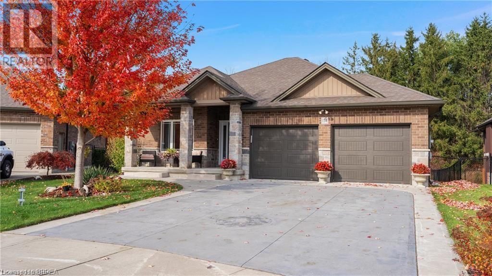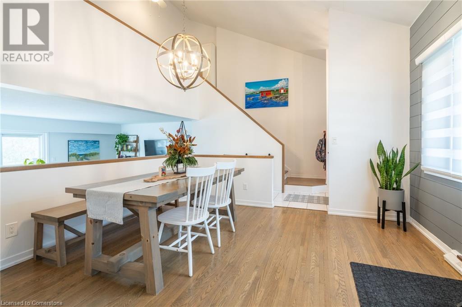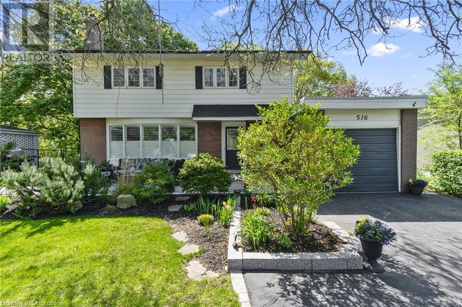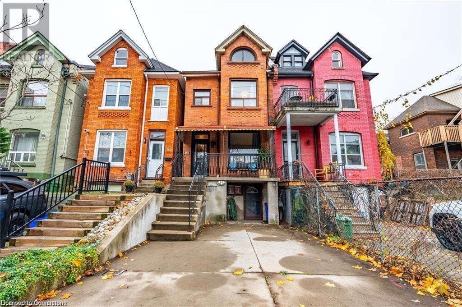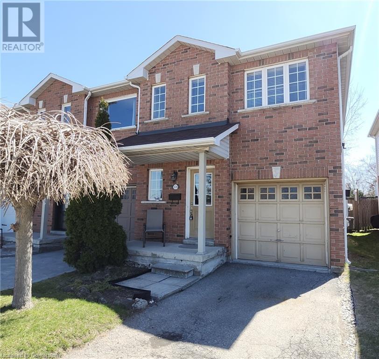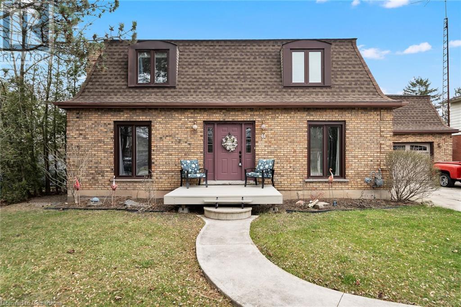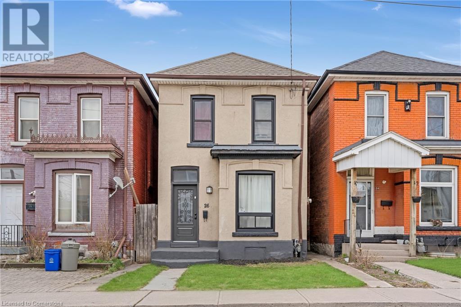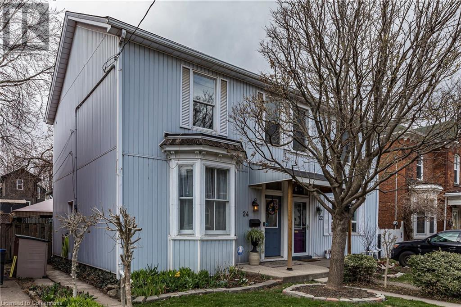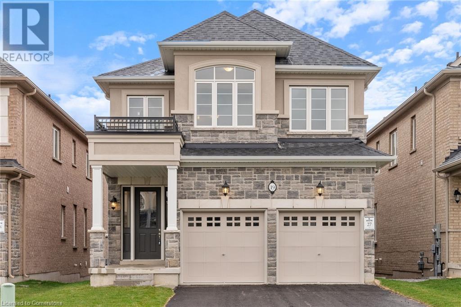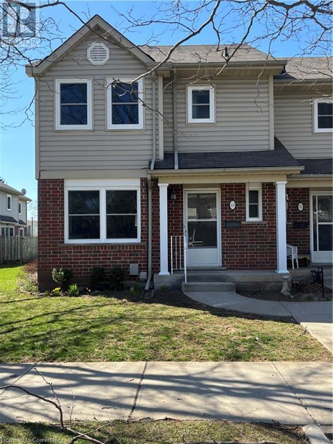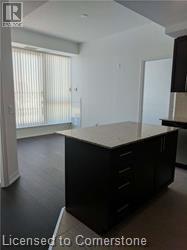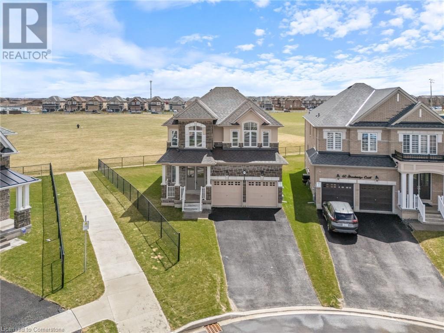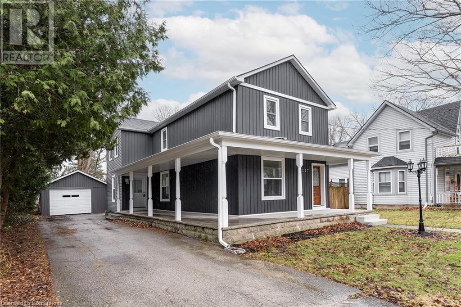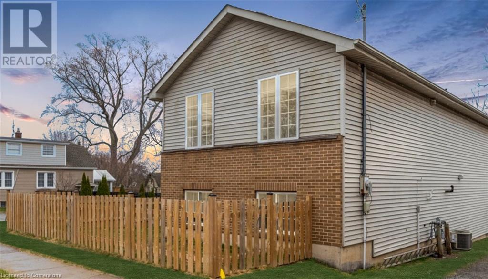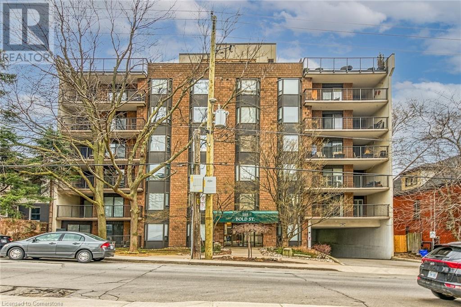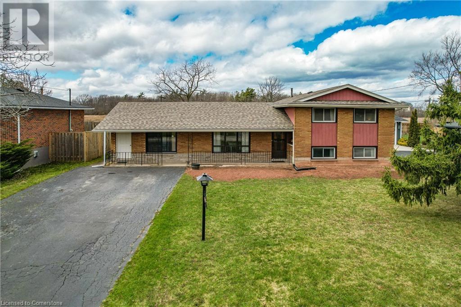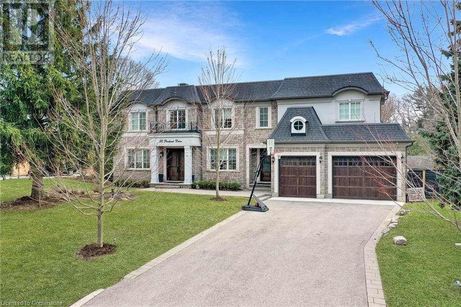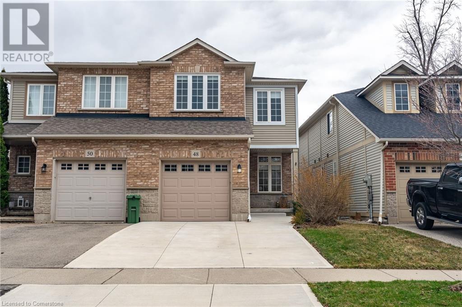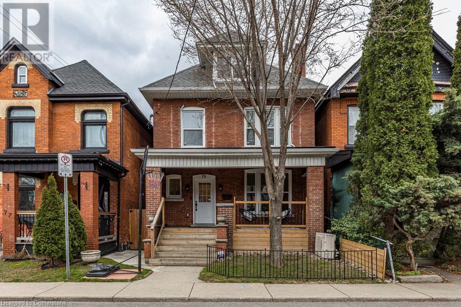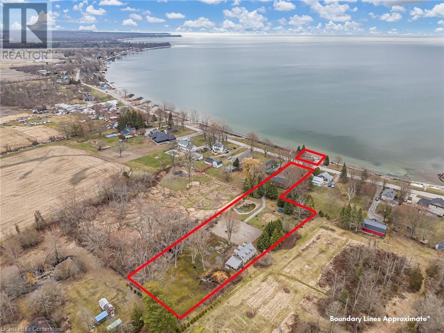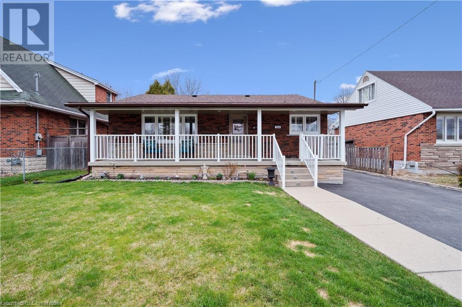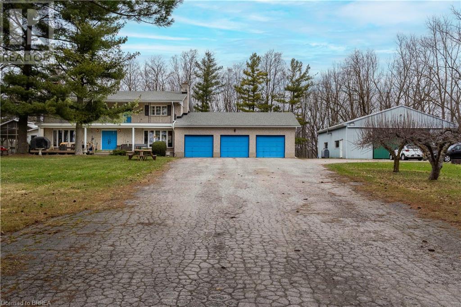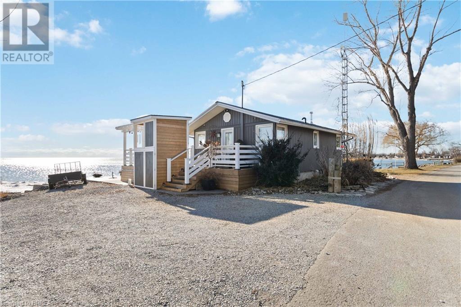Hamilton
Burlington
Niagara
11495 Cook Lane
Wainfleet, Ontario
Welcome to your dream waterfront retreat! This stunning 2-bedroom, 2-bath home is nestled on the sandy shores of Lake Erie, offering breathtaking panoramic views and unforgettable sunsets. Upgraded with exquisite details, the residence features soaring vaulted pine ceilings, a charming stone fireplace, and double glass sliding doors that fill the kitchen and living room with natural light and stunning lake views. Relax in the beautiful sunroom, surrounded by glass and accessed through elegant French doors, perfect for enjoying peaceful mornings or tranquil evenings. The insulated garage/bunkie, finished with rustic pine and metal walls, includes a heating and cooling split unit for added comfort. Full spray foam insulation throughout, including the crawl space, ensures year-round efficiency. Enjoy the tranquility of this quiet area with private road access, and start your day by waking up to the shimmering waters of Lake Erie. Just a short stroll away is the Morgan's Point Nature Conservation Area, offering scenic walks and nature exploration. Don’t miss the chance to call this remarkable waterfront haven your own! (id:52581)
1401 O'connor Drive Unit# 516
Toronto, Ontario
Beautiful and functional 1+1 unit that easily converts into a true 2-bedroom, each with its own full bathroom. This efficient layout wastes no space and features an open-concept kitchen, living, and dining area, ensuite laundry, and walk-out to a private balcony. Includes parking and a same-level storage unit. Floor-to-ceiling windows fill the unit with natural light. The pet-friendly building offers top-tier amenities: a gym, rooftop terrace with BBQs, yoga room, party/meeting room with billiards, guest suite, visitor parking, and more. Maintenance fees cover heat, water, and high-speed internet. Unbeatable location—steps to everyday essentials and major plazas like SmartCentres, Golden Mile Plaza, and Eglinton Town Centre (with Cineplex). Food lovers will enjoy nearby restaurants and cafés, including the award-winning Circles & Squares Bakery Café. Bonus for cookie fans: the scent of freshly baked goods from Peek Freans Bakery just across the street. Plenty of local activities nearby—Toronto Climbing Academy, East York Gymnastics Club, O’Connor Community Centre, Resilience Fitness, and parks with trails like Topham Park (just a minute away) and Don Valley Park. TTC at your doorstep makes commuting easy. (id:52581)
180 Limeridge Road W Unit# 202
Hamilton, Ontario
Welcome to this bright and spacious 981 sq ft corner unit on the 2nd floor of a well-maintained building in West Hamilton Mountain. Originally designed as a 2-bedroom plus den, a professionally removed wall has created a large primary bedroom with a sitting area—ideal for a home office or cozy retreat. Floor-to-ceiling windows flood the space with natural light, complementing the neutral tones and open layout. Enjoy the convenience of full-size in-suite laundry, one underground parking space, and a stunning view. Recent updates include a new furnace and air system (2024, approx. $11,000). Located close to all amenities—shopping, parks, schools, transit—this unit combines comfort, style, and unbeatable location. (id:52581)
2085 Amherst Heights Drive Unit# 610
Burlington, Ontario
Lovely 2-Bed, 2-Bath Condo at the Prestigious Balmoral II. Welcome to this beautiful 1,259sqft condo, offering an ideal blend of comfort, style, and convenience. Bright & airy entrance foyer with a generous closet sets the stage for what's to come. Step into the spacious living & dining area bathed in natural light from the large windows and sliding door that leads to a private balcony where you can enjoy serene easterly views. Gleaming hardwood floors elevate the space. This modified layout features a sizeable kitchen with everything you need to create delicious meals. A large peninsula with built-in wine rack and a seated breakfast bar invites casual dining, while built-in appliances, glass-fronted cupboards, a double sink, and sleek Corian-style countertops make this kitchen both functional and visually appealing. Generously sized primary bedroom offers a peaceful retreat, featuring California shutters, a large window, and a walk-in closet. The luxurious three-piece ensuite with a soothing soaker tub provides the perfect escape after a long day. An additional well-sized bedroom and a modern three-piece bathroom with a shower offer plenty of space for family or guests. The building is packed with impeccable amenities designed to complement your lifestyle, including a convenient car wash area, a fully equipped fitness room, and a party room with a kitchenette perfect for larger gatherings. Outside, enjoy beautifully landscaped ground, a gazebo, an outdoor patio area with BBQ and furniture, visitor parking, and an upcoming EV charger for added convenience. Includes 1 UG parking space & a locker. Extra outside parking spaces available($75/month). Located in a prime area, you're just moments away from the Power Centre, Costco, cinemas, golf course, parks, recreation centers, schools, restaurants, and highways (403/QEW). Don't miss the chance to call this charming condo your new home! Book your viewing today and discover all that this exceptional property has to offer. (id:52581)
2087 Fairview Street Unit# 1908
Burlington, Ontario
Ideal Burlington location steps to GO station and many amenities. Middle tower in Paradigm building. This 2 bed 2 full bath unit features 2 balconies with great views of the city, unit comes with 1 underground parking space, and 1 storage locker. Well maintained unit with ample space for singles, and couples. Building offers; gym, pool, theatre room, out door terrace, basketball court. Tenant to pay base rent + Hydro + internet/cable. Please provide Credit check, employment letter and references with applications/offers. Please allow 48 business hrs for seller due diligence. RSA. (id:52581)
134 Angler Avenue
Port Dover, Ontario
Welcome to your dream home! This charming 9-year-old brick and stone bungalow is nestled in the serene community of Port Dover, perfectly situated between Hamilton and Brantford. The property features four spacious bedrooms and three beautifully designed bathrooms, providing comfort and privacy for the whole family. With two distinct living areas, this home offers plenty of space for both relaxation and entertaining. The modern kitchen is equipped with a pantry, giving you ample storage and counter space for all your culinary needs. A double garage provides room for vehicles and additional storage, ensuring you have space for everything. One of the highlights of this home is its private backyard, which backs onto a peaceful forest with no rear neighbors. This natural setting allows you to enjoy a tranquil, nature-filled retreat right at your doorstep. Windows throughout the main floor and basement fill the home with abundant natural light, creating a bright and airy atmosphere. The home also boasts ample storage space throughout, making it ideal for family living. Set in a quiet, close-knit community, this bungalow offers all the peace and calm of rural life, yet is just a short drive from city amenities. Don’t miss this rare opportunity to own a beautiful home in Port Dover’s sought-after neighborhood. Schedule a viewing and experience this stunning bungalow for yourself! (id:52581)
109 Main Street W Unit# 3
Grimsby, Ontario
**Must be seen! Spacious open-concept design, ideal for entertaining.** Welcome to 109 Main Street West, a beautifully situated home in the heart of Old Town Grimsby. This thoughtfully designed property features 3 generous bedrooms, 2 well-appointed bathrooms, and large principal rooms that create a warm, inviting atmosphere perfect for family living and entertaining. The expansive great room with its cozy gas fireplace is a standout, while the walkout to a spacious deck surrounded by mature trees offers a peaceful outdoor retreat. The lower level also includes a walkout to a landscaped yard that leads directly to the Grimsby Lions pool, park, and playground—ideal for families seeking both relaxation and recreation. Just steps from the charming shops, restaurants, and vibrant energy of Old Town Grimsby, this home also provides easy access to GO Transit, the QEW, and excellent schools, making it the perfect blend of comfort, nature, and convenience in one of Grimsby’s most sought-after neighborhoods. Don’t miss your opportunity to call this exceptional home yours! (id:52581)
5012 Serena Drive Drive Unit# 5
Beamsville, Ontario
An exceptional opportunity awaits first-time buyers, downsizers and savvy investors with this modern 2-story stacked townhouse in beautiful downtown Beamsville. Nestled in the heart of wine country, this property offers the perfect combination of urban convenience and scenic small-town charm. Situated in a prime location, walking distance to all Beamsville has to offer including progressive restaurants, a library, Fleming Centre, and all essential shopping. This contemporary home features an open-concept kitchen and living room plus two bedrooms and 2 balconies in these thoughtfully designed stacked townhouses. Equipped with all the essentials including stainless steel appliances and in-suite laundry, plus one car parking. This property is move-in ready and waiting for you to start your home ownership journey or downsize to a worry-free living experience for that close the door and go lifestyle. Don’t miss this fantastic opportunity to own in a vibrant community at an unbeatable value. (id:52581)
516 Falgarwood Drive
Oakville, Ontario
Nestled on a picturesque ravine lot in the highly sought-after Falgarwood community, this beautifully updated home offers the perfect blend of comfort, functionality, and modern design. Boasting 4 spacious bedrooms, 3 bathrooms, and 2586 square feet of thoughtfully designed living space, this home is ideal for growing families and entertainers alike. Step inside to discover a bright, open-concept main floor—completely renovated in 2017—that effortlessly connects the living, dining, and kitchen areas. The living room features a large bay window and cozy gas fireplace, creating a warm and inviting space filled with natural light. At the heart of the home lies a chef-inspired kitchen, complete with stainless steel appliances, elegant quartz countertops, and an oversized island with seating, perfect for casual family meals or entertaining guests. A stunning sunroom addition, offering a versatile space ideal for a home office, playroom, or extended living area. Upstairs, the expansive primary suite features two closets and ample room to create your own private retreat. Three additional generously sized bedrooms and an upgraded 4-piece bathroom with modern finishes provide comfort and convenience for the whole family. The finished basement adds even more living space, perfect for a home gym or media room, the opportunities are endless! A full 3-piece bathroom and abundant storage round out the lower level. Situated on a massive 61 x 204-foot ravine lot, this home offers unparalleled privacy and stunning natural views right in your backyard. Located within the top-rated Iroquois Ridge School District, and just minutes from the Oakville GO Station, parks, trails, shopping, and major highways, this is a location that truly has it all. Key updates include a 200-amp electrical panel (2017), a durable metal roof (2002), and a high-efficiency furnace (approx. 2008) for added peace of mind. (id:52581)
471 Geneva Street
St. Catharines, Ontario
This incredible solid bungalow on a great sized lot (60 x 125) with fenced-in yard for pets & children to enjoy is located in the practical and sought after north St Catharines! Close to all amenities including schools, public transit, dining, shopping and easy QEW access! The front and back yards both feature large decks. This great bungalow offers well maintained original hardwood flooring, 3 main floor bedrooms (1 bedroom with access to the backyard deck) , bright LED lighting throughout, a 4 piece bathroom, a bright kitchen with two windows ( with recent new fridge and dishwasher) – A bright spacious living room off the front door offers a large bay window that fills the space with natural light. Most of the windows (except 2) have been replaced. The expansive large, beautiful backyard is perfect for summer BBQ’s, gardening or simply relaxing – in the backyard there are also 2 large sheds (12 x 18 ). The lower level is partially finished with a roughed-in bath – the laundry area is located in the lower level as well. There is a separate side entrance to the spacious basement making the space suitable for generational accommodations or for home gym, playroom or game and movie nights! Don’t miss out on the opportunity to make this great bungalow your new home! (id:52581)
166 Catharine Street N
Hamilton, Ontario
Outstanding opportunity! This 2.5-storey brick home in the James Street North Neighborhood features a separate in-law suite, 2 kitchens, 2 washers, 2 dryers and 2 separate entrances. Many Updates in 2021 including plumbing, copper wiring, kitchens, bathrooms, flooring, insulation and more! 100 amp breaker panel with copper wiring, central air conditioning, boiler & piping. 1425 sq.ft on main and second floor, 551 +/- sq ft of space in a huge unfinished attic loft. Walk out from kitchen to private fenced yard. 2-car private parking. Walk to downtown, markets, and GO Station! Make this home yours today. (id:52581)
364 Celtic Drive
Hamilton, Ontario
Welcome to 364 Celtic Dr., a charming 3+2-bedroom, 3+1-bathroom home nestled in the heart of Stoney Creek. Situated in a family-friendly neighborhood, this property offers the perfect balance of peaceful living with the convenience of nearby amenities and easy highway access. Step inside to discover spacious living areas, perfect for both everyday living and entertaining. The home boasts three generously sized bedrooms, three full bathrooms and a powder room, ensuring comfort and privacy for the entire family. The heart of the home features a bright and airy kitchen. The windows in the house let in plenty of natural light, creating a warm and welcoming atmosphere. The backyard is a true standout – a large, open space that offers endless possibilities for customization. Whether you envision a tranquil garden, a play area for the kids, or an outdoor entertainment zone, this blank slate is ready to bring your ideas to life. Stoney Creek is a vibrant and welcoming community located in the southern part of Hamilton, Ontario. Known for its picturesque landscapes and proximity to the Niagara Escarpment and Lake Ontario, the area offers a perfect blend of natural beauty and urban convenience. With a mix of family-friendly neighborhoods, local parks, and easy access to major highways, Stoney Creek is an ideal location for those seeking a peaceful suburban lifestyle while still being close to all the amenities and services you need. Whether you enjoy outdoor activities, shopping, or dining, Stoney Creek has something for everyone. Basement has side entrance and it can be used as in-law suite or for rental income. 2024 - New roof 2024 - New entry door with wifi lock 2023 - Pot lights 2024 - Garage door opener with ultra quiet motor and wifi 2024 - Basement bathroom upgraded with new tub, vanity and shower 2024 - Basement windows 2025 - New gas stove in basement 2023 - Electric fireplace with TV stand in basement 2023 - Quartz countertops throughout the house (id:52581)
4231 Sugar Bush Road
Mississauga, Ontario
Location! Location! Location! Beautifully updated 4 bedroom home with 2 bed basement apt. Walking distance to Square One, Sheridan College and New Mohawk College Mississauga Campus! Near City Centre My Way Transit Terminal. Walk to Cineplex theatres, fine dining and City Hall/Celebration Square/Downtown Mississauga. 2 Minutes to 403 5 minutes to Heartland Shopping District. Low maintenance lot with mostly interlock. Functional layout with maximum use of space. New covered deck in rear. Gleaming hardwood on main floor. 2 Laundries. Quiet no through traffic street. Live in modern upper levels and collect basement income. Currently both upper and lower rented and never vacant. Great investment! (id:52581)
266 Vellwood Common
Oakville, Ontario
Stunning 4-Bedroom, 3.5-Bath Freehold Townhome in the Nautical Community of Bronte! Ideally located within walking distance to Lake Ontario, this spacious townhome features a fully fenced walkout backyard with no rear neighbours. Smart home upgrades include keyless entry, a Nest thermostat, an on-demand water heater, LED pot lights, and app-controlled light switches. The main floor impresses with soaring 10’ ceilings, wide plank engineered hardwood, and upscale finishes throughout. Custom built-ins with smoked mirrors and wall sconces elevate the dining area, while the kitchen offers a panelled built-in fridge, a new 30” Fulgor Milano Induction Range, Miele dishwasher, touchless faucet, and a waterfall quartz island with seating. The open living area includes custom glass shelving, a Napoleon fireplace, and direct access to a private balcony through patio doors. Upstairs features 9' ceilings, 3 generous bedrooms, and convenient upper-level laundry. The primary suite includes a walk-in closet with custom built-ins and a spa-inspired ensuite featuring a glass shower and standalone soaker tub. The 2nd bedroom connects to the main bath, while the 3rd offers patio doors leading to a Juliette balcony. Downstairs, a flexible lower-level space is perfect for a 4th bedroom with its own ensuite, a home office, gym, or recreation room. Additional highlights include interior garage access and an automatic opener. This exceptional home offers the perfect blend of luxury, convenience, and privacy, making it an ideal choice for modern living in Southwest Oakville! (id:52581)
4324 Fairview Street
Burlington, Ontario
Fabulous Freehold End Unit Townhome close to Go Station,403 and so Much More! This 3 Bedroom, 2.5 Bath home has room for Everyone and features Hardwood Flooring, Open Concept Main Floor, Granite Counter Tops in Kitchen, Master Bedroom with Walk In Closet/Ensuite Privilege and a Fully Finished Basement that features Pot Lights and a 3 piece Bath! The Private Fully Fenced Backyard is a great space for BBQs, Entertaining or just relaxing in the Sun! Updated Furnace, New Central Air Unit in 2024! Washer/Dryer and Dishwasher are 1 year old too! Book your Viewing Today! (id:52581)
44 Ottawa Street S
Cayuga, Ontario
This is not a cookie cutter home! Immaculate two storey home with unique mansard style roof on a quiet street in the mature area of Cayuga, friendly town with lots of amenities located about 30 mins from Hamilton/403. The current owners have taken such care in maintaining this 4+1 bedroom 1 and a half bath home. Main level features gorgeous custom kitchen with white cabinetry, island/breakfast nook, stainless steel applinces & more. Massive dining room holds an impressive harvest table with ease, cozy living room with n/gas fireplace, plus main floor bedroom/den/office, two piece powder room - gleaming ash hardwood floor through out the main level with a natural finish. Upstairs offers tons of space, newer flooring throughout and includes a large primary bedroom with walk in closet, 3 additional good size bedrooms and a 5 pc bath. Recently finished lower level offers high ceilings, laminate flooring through out, and pot lighting. Good sized family room, gym room, office, and laundry/storage room. Large two car garage with bonus storage area above for the car enthusiast. Large fully fenced backyard includes two tiered deck system with hot tub, plus handy garden shed. Lots of room to park on the driveway. Windows all updated since 2007, furnace is 2010, central air is 2021, and water tank is 2013. Roof shingles replaced in 2008. This home is looking for a new family - ready to move right in! (id:52581)
5086 Walkers Line
Burlington, Ontario
Build your dream home with Nest Fine Homes, a renowned builder known for visionary design and exceptional craftsmanship. Set on nearly 6.5 acres of private, tree-lined land in the heart of the Escarpment, this one-of-a-kind property backs onto Mount Nemo and the iconic Bruce Trail. Blending modern minimalism with natural elegance, the residence is a masterwork of luxury living. Expansive floor-to-ceiling windows fill the home with natural light and frame panoramic views that stretch to the Toronto skyline and Lake Ontario. Engineered for longevity, the rare steel-frame construction represents a seven-figure investment in the structure alone—an uncompromising commitment to quality and permanence. Inside, a glass-encased foyer opens to a sunken living room and a striking feature hall leading to the soaring great room. The chef’s kitchen—complete with a breakfast nook and formal dining area—is designed for both intimate family moments and grand-scale entertaining. A discreet wine cellar, office, powder room, and mudroom complete the main floor. Upstairs, the primary suite is a private retreat with sweeping views, a spa-inspired ensuite, and a spacious walk-in closet with access to a private balcony. Three additional bedrooms each offer their own ensuites. The lower level is a haven for wellness and leisure, featuring a sauna, fitness studio, sleek bar, media room, and hobby space. While the current vision supports a custom residence of over 9,000 sqft, the property allows for tailored adaptation—expand to a 12,500 sqft or scale down to an elegant 4,500 sqft home without compromising luxury. This is a truly rare offering—an opportunity to create a legacy estate, shaped by your vision and designed to last forever. All images are artists renderings for illustrative purposes only. Final design, elevations, and features may vary. No warranties or representations are made by the builder or listing brokerage. (id:52581)
242 Clarence Street
Brantford, Ontario
Welcome to 242 Clarence St, Brantford! This beautifully renovated 3-bedroom, 1-bathroom home is the perfect blend of modern updates and cozy charm. With 935 sq. ft. of living space, this home is ideal for downsizers, first-time buyers, and young families looking for a comfortable and stylish place to call their own. Step inside to discover a fresh, modern interior featuring brand-new finishes throughout. High end finishings include dimmable pot lights with White vs Yellow light. The updated kitchen and living areas offer a bright and inviting space to relax and entertain. The renovation extends to the bathroom and bedrooms, ensuring a move-in-ready experience. Enjoy outdoor living on the brand-new backyard deck, perfect for summer BBQs and quiet evenings. Conveniently located close to downtown, this home is just minutes from shops, transit, schools, and local amenities. Don't miss out on this turn-key opportunity—schedule your private showing today! (id:52581)
26 Madison Avenue
Hamilton, Ontario
Charming 2-Storey Brick Home with In-Law Suite! Welcome to 26 Madison Ave — a beautifully maintained, solid brick home in a desirable Hamilton neighborhood. This spacious 2-storey property features classic character with modern updates and includes a bonus in-law suite, perfect for multi-generational living or additional rental income. Whether you're a first-time buyer, growing family, or investor, this versatile home offers incredible potential. Conveniently located close to schools, parks, shopping, and transit. A must-see! (id:52581)
24 Liberty Street
Hamilton, Ontario
This charming 2-bedroom semi-detached home with hard to resist curb appeal, combines modern features blending perfectly with timeless character. Step into the bright and airy living room where sunlight pours through the lovely bay window highlighting the custom wall to wall built ins and tall ceilings. The spacious kitchen is a standout featuring plenty of counter space, a skylight for natural light, a long peninsula perfect for stools for casual dining and prep, sleek stainless steel built-in appliances. It flows effortlessly into the dining area creating a seamless space for gatherings and entertaining. The primary bedroom is a true retreat—once two separate rooms, now transformed into one spacious haven with wall-to-wall custom closets, oversized windows, and elegant crown molding for a touch of sophistication. The second bedroom with closet and the large window overlooking the backyard gardens. The bright modernized 4-piece bathroom features a stylish, low-maintenance tub and shower combination. Added conveniences include main floor laundry and a bonus den or office—perfect for working from home. Step out to the private patio with a gazebo and BBQ area, overlooks the beautifully landscaped and fenced backyard. A gardener's delight featuring tiered gardens and other patio sitting and relaxing areas. The striking blue shed with hydro makes for a great workshop, studio or extra storage. And rare private single-car parking space accessed from the rear alley. Located on a quiet, established street, this home is just steps from trails, mountain access and the unique cafes and boutiques of International Village. With easy access to public transit, parks, schools, the downtown GO station, entertainment hubs and the vibrant Corktown and James North districts! This Corktown treasure truly delivers on both convenience and character. (id:52581)
152 London Street N
Hamilton, Ontario
Beautifully updated 2-storey century home with a separate entrance in the highly desirable Crown Point East neighborhood! Just steps from trendy Ottawa Street, the remodeled Centre Mall, plus schools, parks, and great local restaurants. This move-in-ready home features an open-concept main floor with a modern kitchen, stainless steel appliances, main floor laundry, and a convenient 2-piece bathroom. Updates completed in 2019 include full electrical rewiring, a new furnace, pot lights throughout, newly stained original hardwood floors, and a new roof on both the home and garage. New washer and dryer in 2020. Outside, enjoy a spacious 14x14 backyard deck with a privacy wall and built-in garden boxes-perfect for relaxing or entertaining. A large detached garage with alley access provides added convenience. Furnace and A/C are owned; hot water heater is a rental. With quick access to highways and transit, this home offers the perfect blend of character, location, and modern comfort. Book your private showing today! (id:52581)
60 Rice Avenue Unit# 8
Hamilton, Ontario
Imagine the perfect downsizer's dream in this charming one-floor bunaglow town-home! Boasting a double-car garage and room for four cars, plus convenien access to vistor parking. This property is designed for easy living. Backyard garden creates a warm welcome. Inside, the open-concept kitchen, dining and living areas offer seamless flow, with appliances, added counter space under a skylight. Enjoy direct access to the backyard oasis through a newer sliding door walkout and windows. The main floor hosts a bright primary suite with double closets and a 4-piece ensuite, along with an additional bedroom in the basement and a 3-piece bath. Convenience is key with main floor laundry and a partially finished basement which includes a workshop and cabinets. Recent updates include a 5 year old roor, while the Condo Corp covers grass cutting and all snow removal, including the driveway and porch-perfect for a low maintenance lifestyle. Steps to school, healthcare, parks and minutes to grocery store and Westcliffe Mall. Includes five appliances; fridge, stove, washer, dryer and dishwasher. (id:52581)
60 Robinson Street Unit# 105
Hamilton, Ontario
MUST BE OWNER OCCUPIED - NOT AVAILABLE FOR RENTAL INCOME. Welcome to this charming 1-bedroom, 1-bath co-op unit located in the desirable Durand neighbourhood — the perfect opportunity for first-time buyers looking to break into the market! Set in one of Hamilton’s most walkable communities, you’ll love being just steps to vibrant restaurants, cafes, parks, and shops, with the Hamilton GO Centre and public transit nearby for a smooth commute. This bright and well-maintained unit features hardwood flooring throughout and a smart, open-concept layout that maximizes space and function. The kitchen offers warm wood countertops, ample cabinetry, and a stylish tile backsplash — ideal for cooking and entertaining. The cozy bedroom boasts a large closet and a bright window, while the 4-piece bathroom includes a tile backsplash wall for a touch of modern flair. Enjoy low-maintenance living in a quiet building within a welcoming, established community. Whether you're starting out, downsizing, or looking for a conveniently located place to call home, this unit checks all the boxes. Don’t miss your chance to live in one of Hamilton’s most sought-after neighbourhoods! (id:52581)
222 Jackson Street W Unit# 305
Hamilton, Ontario
Experience the best of city living in this spacious 3rd-floor condo featuring 2 bedrooms, 2 bathrooms, a generous living room perfect for entertaining, and a separate dining area. Step out onto your private balcony and enjoy peaceful views of the escarpment—ideal for your morning coffee or evening unwind. Located in the heart of the city, you're just steps from vibrant restaurants, nightlife, Bayfront Park, shopping, and transit. This well-maintained building also offers premium amenities including a fitness centre, saunas, and a top-floor lounge with stunning views of the bay. A perfect choice for professionals, students, or anyone seeking the ultimate urban lifestyle. (id:52581)
85 King Street E Unit# 202
Hamilton, Ontario
Welcome to Treble Hall located at 85 King Street East. This 1 bedroom unit is very spacious and bright with a modern kitchen that features stainless steel appliances and a breakfast bar for those quick mornings. The exposed brick throughout gives you a sense of the historic building that is Treble Hall. For those quaint get-togethers this open concept floor plan allows friends to be in the living room and others in the kitchen without missing a beat but spacious enough to have intimate conversations. This stunning unit features a four-piece bathroom and in-suite laundry. Further to the amazing features this property offers is what is available to you when you step out of the front doors. You are steps from the best food atmosphere in The City with King William and James Street North restaurant just around the corner. Quick access to public transportation and a Walking Score of 100, Transit Score of 86 and Bikeable Score of 88. You will not be disappointed when you move into this suite. (id:52581)
19 Shawbridge Court
Hamilton, Ontario
Welcome to luxury living in the heart of Stoney Creek’s prestigious On The Ridge community! This brand new Rosehaven-built gem offers 2,472 sq ft of thoughtfully designed space, perfect for modern families seeking comfort, convenience, and style. Step inside to find upgraded hardwood flooring throughout the main floor, Premium oak staircase, and soaring 10' ceilings leading you to a bright and open-concept living room anchored by a cozy gas fireplace. The sleek, modern kitchen features a designer backsplash, gas or electric hookup for your stove of choice, and ample room to inspire your inner chef. Upstairs, this home boasts 4 spacious bedrooms and 4 bathrooms, including two private ensuites and a Jack & Jill bath, ideal for growing families or multigenerational living. All bathrooms are elegantly finished with upgraded quartz countertops and frameless glass showers, delivering a spa-like feel at home. Convenience continues with an upper-level laundry room to make daily living effortless. Nestled on a rare court location, this home offers the serenity of no through traffic, perfect for kids at play or peaceful evenings. Just a short walk to a proposed new park, and minutes from nature trails, shopping, dining, and major highways, this is where lifestyle and location meet. Don't miss your chance to own in one of Stoney Creek’s most sought-after new communities! Some Pictures are Virtually Presented and Taxes to be Assessed. (id:52581)
2409 Norland Drive
Burlington, Ontario
Stunning 2-storey, over 3000 square feet finished top to bottom, 4-bedroom home (3 with walk-in closets) located in the highly sought-after Orchard priced to sell. This family-friendly community boasts multiple schools, parks, sports courts and facilities, dog parks, public transit, shopping, and easy highway access and so much more. This light and airy home has been freshly painted and features 4 bedrooms, 2 full (quart counter) bathrooms, 2 half bathrooms, a lovely updated eat-in kitchen with quartz countertops and a breakfast bar, a formal dining room, a cozy living room with a fireplace, and a spacious fully finished basement. The exterior offers private double-wide parking, a 2-car garage, a covered porch, and a great fenced-in backyard with patio, gazebo, shed, and grassy area for the kids and fur babies. Don't pass up your chance to own this meticulously cared for home. Some updates include; freshly painted throughout 2025, quartz in the 2 full bathrooms & kitchen 2025, roof 2019, a/c 2019,shed 2022, gazebo 2022, front & back patio 2022, garage door and garage door opener 2023, additional insulation in the garage and attic. (id:52581)
55 Kerman Avenue Unit# 44
Grimsby, Ontario
Welcome to Grimsby's Cherrylane Estates, a quiet development located minutes away from Downtown shopping & restaurants, schools & recreation facilities. This lovely end unit townhome is spacious and bright. The eat-in kitchen is roomy with an abundance of counter space & a pantry. Updated laminate flooring runs through the main and second levels. Enjoy cozy evenings by the fireplace in the sunny living room. Upstairs, the primary bedroom is large with full wall closets and ensuite privilege to the 4 piece bathroom. The two spare bedrooms are generous and also have large closets. The lower level has been finished with a family room, three piece bathroom with laundry and huge storage/utility room. Walkout from the living room to your deck & interlock patio. The fenced backyard has a low maintenace garden. An exclusive parking spot is just steps from the front door. Windows are new, replaced in 2025. A wonderful opportunity for first time homeowners or someone wanting to downsize! (id:52581)
5001 Corporate Drive Unit# 701
Burlington, Ontario
WELCOME TO APPLEBY GARDENS. LUXURY AND AMENITIES AT YOUR DOORSTEP. BEAUTIFULLY BUILT CONDOMINIUM WITH STAINLESS STEEL APPLIANCES AND MARBLE COUNTER TOPS. FLOOR TO CEILING WINDOWS WITH SPACIOUS LAYOUTS. CLOSE ACCESS TO THE 403 AND THE 407. BUILDING AMENITIES INCLUDE: 24 HOUR CONCIERGE, FITNESS AND A PARTY ROOM. ALL OF YOUR SHOPPING NEEDS ARE A WALK AWAY. (id:52581)
123 Main Street W
Grimsby, Ontario
The Dolmage House, a historic Grimsby landmark surrounded by mature trees & nature. Built in 1876 by a local businessman for his wife & 3 daughters, this Italianate Victorian home blends timeless charm w/ modern luxury. The original double red brick walls are structurally sound & highly insulating, offering the perfect balance of character & warmth. The new flagstone pathway leads you to this 4-bed, 4-bath home spanning 3644 sq ft of thoughtfully designed space. Enter to a bright living area & an elegant dining room w/ pot lights, chandeliers, a century upright piano & heritage-style gas fireplace. Heart of the home is the remodelled modern farmhouse kitchen, featuring an oversized island, reclaimed barn wood elm floors, GE range oven, Bosch fridge, & Perrin & Rowe English Gold faucet. Adjacent is a mudroom/main-floor laundry w/ heated floors, built-in shelves, & a convenient powder room. Upstairs, the grand primary suite has 5 B/I closets & a 4-pc ensuite w/ a double vanity & curb-less glass shower. 2 oversized bedrooms w/ bay windows and spacious closets offer comfort, 1 of them w/ a Victorian coal fireplace. Third-floor loft retreat includes space for an extra bedroom luxurious 3-pc bathroom w/ a clawfoot tub. Century-old speakeasy wine cellar, featuring wood beams, & a bespoke wood wine rack originally made for a local winery. Outside, enjoy new Arctic Spas wifi enabled saltwater hot tub, wrought iron & wood fencing, 2 enclosed yards, & a Muskoka-style fire pit. Refurbished spiral staircase, originally made for the candle coal factory in Grimsby, leads to a rooftop terrace w/ escarpment views. 7-car parking area & room for a garage. Located in a top school district, enjoy immediate access to the Bruce Trail, 40 Mile Creek Pedestrian Bridge, & a public pool across the street. Historic Downtown Grimsby is just a 7-min walk. Updates include a new roof, tankless water heater, upgraded electrical panel, & new storm windows, blending heritage w/ energy efficiency. (id:52581)
549 Terrace Way
Oakville, Ontario
Welcome to the coveted Glenorchy community! This stunning 3-bedroom, 2059 sqft Linwood model by Rosehaven Homes offers a serene, nature-filled setting with no rear neighbors, ensuring ultimate privacy. The main floor features upgraded hardwood flooring, smooth ceilings, a mudroom with garage access, and a gourmet kitchen with quartz countertops, crown molding, and a handmade porcelain backsplash. The spacious master suite includes a coffered ceiling, walk-in closet, and a spa-like ensuite with a glass shower and double vanity. The family room on the 2nd floor can easily be converted into a 4th bedroom, offering flexibility for your needs. The backyard is enhanced with fencing, a gazebo, a natural gas extension for a BBQ, and high electrical voltage, ready for a hot tub or other outdoor features. Additional upgrades include 9-ft ceilings, silhouette blinds, and a stained Oak staircase with rod iron spindles. The basement offers egress windows and a rough-in for a bathroom. Enjoy easy access to green spaces, schools, golf, sports complexes, and major highways. Dont miss out on this exceptional opportunity to embrace Glenorchy living! (id:52581)
64 Shawbridge Court
Hamilton, Ontario
Welcome to 64 Shawbridge Court, a newly built gem by Rosehaven Homes in the prestigious “On The Ridge” community of Hamilton. Situated on a rare court location with a spacious pie-shaped lot backing onto a proposed park, this 2,695 sq ft home blends luxury, comfort, and future potential. Step inside to an elegant main floor featuring oak hardwood throughout, a large family/dining room perfect for entertaining, and a cozy gas fireplace with serene views of open space. The gourmet kitchen boasts quartz countertops, a stylish farmhouse sink, and ample workspace for culinary creativity. Upstairs, you'll find 4 spacious bedrooms and 4 bathrooms, including two private ensuites and a Jack-and-Jill semi-ensuite, offering privacy and functionality for the whole family. The upgraded oak staircase with wrought iron spindles adds a touch of classic craftsmanship. The unfinished basement features upgraded 9' ceilings, providing incredible potential for custom finishing—whether it's a home theatre, gym, or additional living space. Outside, the rare pie-shaped backyard offers ample space to create your dream outdoor oasis. With trails, parks, top schools, shopping, dining, and quick highway access nearby, this home truly has it all. An exceptional opportunity in a coveted location—this is court living at its finest. (id:52581)
237 Main Street E
Otterville, Ontario
BEST OF BOTH WORLDS! Quality built century home that has been fully renovated with all the modern finishes and conveniences, this one is a MUST SEE. You will enjoy the small town charm from your wrap around covered porch. The main floor offers plenty of space with great sized Liv Rm., separate Din Rm and an Eat-in Kitch that will be the envy of your friends and family with quartz counters, large island w/plenty of seating, S/S appliances, pot lights and plenty of cabinets and the convenience of back yard access for summer BBQs. The main floor is complete with a 2 pce powder room. The upper level offers 3 great sized bedrooms and two 4 pce baths including the master ensuite. The full unfinished basement is awaiting your vision and personal touches. The back yard could be the perfect backyard oasis with a deep lot offering plenty of space for a pool, a play structure for the kids or just a game of soccer, perfect for whatever your dream oasis is. It also offers a garden shed for your storage needs and a detached garage for your car or a man cave/she shed. This home checks ALL the boxes if the peace of small town living is what you are after with all conveniences a short drive away! (id:52581)
3230 New Street Unit# 1
Burlington, Ontario
Welcome to this impeccably maintained and rarely offered bungalow-style end unit located in a quiet, well-kept townhome complex. Perfect for those looking to downsize without the transition to a condo apartment, this spacious two-bedroom, two full-bathroom main-floor condo townhouse offers an ideal blend of comfort, practicality, and charm. It features a fully remodeled kitchen that has been thoughtfully designed to maximize space and functionality, with ample counter space, stainless steel appliances including an above-the-range microwave, pot drawers, under-cabinet lighting, and convenient access to both the garage and in-suite laundry. The bright living room features a cozy gas fireplace with remote, and opens onto a large deck (2024)—complete with an awning for daytime shade and perfect for enjoying warm summer evenings. Enjoy the neutral decor and the new flooring in the living and dining rooms. The primary suite is a private retreat with “His & Her” closets and a beautifully remodeled spa-inspired ensuite, complete with a slipper tub, a spacious glass shower, and a quartz vanity with an undermount sink. The second bedroom and full bathroom offer ensuite privileges, making it ideal for guests or extended family. Additional features include an interlocked single-car driveway, and a full basement with rough-in, ready for finishing to your liking or use as excellent storage space. A/C (2024), Furnace (2021), windows replaced in 2023. This home is ideally located within walking distance to shopping and parks, and with convenient access to major highways, making day-to-day living effortless. This is a rare opportunity in a sought-after community —book your private showing today. (id:52581)
103 Morton Street
Thorold, Ontario
This newer construction raised bungalow is so much more than a charming home with picket fence. Upstairs, discover a traditional and comfortable layout featuring a bright and airy open-concept common space. You'll also find 3 spacious bedrooms and 4-piece bathroom. Tasteful updates throughout, including updated kitchen doors, a modern backsplash and charming shiplap accents in the living room, add a touch of contemporary elegance. The lower level presents a fantastic opportunity with a complete 2-bedroom, 1-bathroom in-law suite, ideal for multi-generational families or rental potential. This space features separate laundry facilities and a convenient walkout directly to the driveway, offering independent access. Enjoy the convenience of a fantastic location close to local parks and with quick access to major highways, simplifying your commute and leisure activities. Plus you'll appreciate the ease of plentiful parking. This versatile home is ready to adapt to your unique needs, offering separate living spaces without compromising on your style or location. Don't miss your chance to own this exceptional property in a desirable Thorold neighbourhood! (id:52581)
165 Bold Street Unit# 403
Hamilton, Ontario
Welcome home to this a beautifully updated 2-bedroom, 2-bathroom condo in one of Hamilton’s most desirable boutique buildings. This elegant, move-in ready suite features a custom kitchen with granite counters, stainless steel appliances, beverage cooler, and thoughtful cabinetry with pull-outs that make daily living effortless. Both bathrooms have been tastefully renovated, and the entire unit showcases wood-look porcelain tile flooring throughout for a cohesive and easy-care lifestyle. The spacious open-concept layout is ideal for entertaining, with seamless flow from the kitchen to the living and dining areas, all bathed in natural light. Enjoy your morning coffee or unwind in the evening on the oversized private balcony. The primary suite includes 3 closets and a stylish ensuite. Additional highlights include in-suite laundry, double-door entry, and a storage locker. Perfectly located in the historic Durand neighbourhood, you’re steps to Locke Street, Hess Village, St. Joseph’s Hospital, downtown shops, transit, and restaurants. Enjoy the best of city living with the comfort of a quiet, well-managed building that includes access to a rooftop terrace. Whether you're a first-time buyer, professional, or downsizer — this is urban living at its finest! (id:52581)
43 Emily Street
Grimsby, Ontario
SPACIOUS SIDESPLIT with PRIVATE BACKYARD … Discover untapped potential in this charming 3-level sidesplit, nestled on a quiet street in one of Grimsby’s most welcoming neighbourhoods. 43 Emily Street in Grimsby is set on a mature 70’ x 138’ property with NO REAR NEIGHBOURS - this home offers PRIVACY, a FULLY FENCED BACKYARD, and the kind of layout that lends itself to multigenerational living or creative customization. This well-maintained home exudes character, with a retro feel inviting renovation or restoration. The main floor boasts a rare primary bedroom retreat complete with its own dining area, 4-piece ensuite, and WALK OUT thru patio doors leading directly to the backyard – making it perfect for in-law potential or guest quarters. The bright EAT-IN KITCHEN features a walk out to a private back patio, ideal for relaxing mornings or evening BBQs. Up a few stairs, you'll find four generously sized bedrooms and another 4-pc bath, offering ample space for a growing family. The LOWER LEVEL is partially finished, including a recreation room, 2-pc bath combined w/laundry, a workshop and access to a crawl space for extra storage. The shed in the backyard adds additional storage. A newer roof provides peace of mind for future improvements. Whether you’re looking to renovate, invest, or simply enjoy the charm of an older home in a desirable location, 43 Emily Street is brimming with possibilities. Close to schools, parks, shopping and nearby GO Bus Station … and just minutes to the QEW, this is small-town living with city convenience. Bring your vision and unlock the potential of this one-of-a-kind property! CLICK ON MULTIMEDIA for video tour, floor plans & more. (id:52581)
302 Pinehurst Drive
Oakville, Ontario
Well-appointed family home situated on a quiet, tree-lined street in Oakville’s desirable Eastlake community. Offering over 7,000 square feet of total living space across three levels, this property combines practical design with refined finishes, creating a residence that suits both everyday comfort and entertaining. The main level features a functional layout with formal living and dining rooms, a dedicated office, and a bright family room complete with custom built-ins and a gas fireplace. The kitchen serves as the heart of the home, equipped with premium appliances and ample cabinetry. Adjacent is a breakfast area with access to a covered balcony that overlooks the private backyard - ideal for seasonal dining or relaxing outdoors. Upstairs, you’ll find four spacious bedrooms, each with its own ensuite and walk-in closet. The primary suite includes a fireplace, a walk-in wardrobe, and a large ensuite with double vanities, a walk-in shower, and freestanding tub. The second floor also includes a full laundry room for added convenience. The lower level adds versatility with a large recreation room, wet bar, theatre room, exercise area, and a fifth bedroom with ensuite, offering space for extended family, guests, or teenagers seeking more privacy. Beyond the home itself, the location is a key highlight. A short walk takes you to the lake and waterfront trails, while local schools, shopping, and community amenities are just minutes away. Major highways and the Oakville GO Station are easily accessible, making this a practical choice for commuters and families alike. Come experience this thoughtfully designed home in one of Oakville’s most established neighbourhoods, ideal for those seeking space, functionality, and access to great local amenities. (id:52581)
48 Goldenview Court
Hamilton, Ontario
Introducing this truly beautiful and fully renovated spacious semi-detached home. Nestled in a prime, family-friendly neighbourhood offering the perfect blend of comfort, style and convenience. The large open concept kitchen is ideal for entertaining, featuring granite countertops, an island with breakfast bar seating, and seamless flow into the large dining room and bright living room complete with LED pot lights and a cozy gas fireplace. You’ll enjoy the luxury vinyl plank flooring is featured throughout the home. With four generously sized bedrooms, the layout includes a renovated main bathroom with ensuite privileges for the secondary bedroom, while the huge primary suite impresses with built-in closets and a stunning private ensuite. The fully finished basement offers even more living space and includes a bathroom rough-in for future potential. Step outside to a private backyard oasis with a charming gazebo, perfect for relaxing or hosting guests. Additional highlights a new concrete driveway with parking for two plus the single car garage, and unbeatable proximity to the QEW and 403 highways, Aldershot GO Station, shopping, dining, scenic parks, and the Bruce Trail right around the corner. It can’t get any more turn-key than this! Don’t be TOO LATE*! *REG TM. RSA. (id:52581)
79 Fairholt Road S
Hamilton, Ontario
Welcome to this spacious and beautifully updated home featuring an in-law suite and third floor primary retreat! This charming full brick home offers a covered front porch – enjoy a morning coffee or relax after a long day. Stepping inside, you will find high ceilings and all of the updates throughout, including newer flooring. The dining room, which overlooks the front porch, offers the charm of the ornamental fireplace and plenty of space for family dinners or dinner parties! The living room is open to the kitchen and is washed in natural light. These rooms overlook the private, fully fenced backyard. The updated kitchen makes use of the tall ceilings with plenty of cabinetry for ample storage space. It offers stainless steel appliances and stone countertops. Don’t miss the main floor powder room! Heading up to the second level, you will find four bedrooms all with closet space and updated flooring along with the four piece bathroom. Up one more level, you will find the beautiful primary retreat. With vaulted ceilings, an oversized shower and plenty of natural light, you won’t want to leave! Plus, it has a laundry rough in (hello convenience!). It’s truly the ideal space to unwind after a long day. Heading back downstairs, the basement is finished as a separate in-law suite. Beautifully updated as well, it offers a sunlit one bedroom unit complete with laundry and a separate entrance. Other updates include AC/heat units throughout and attic insulation. Situated in the Stipley South neighbourhood, you are among other lovely century homes and walking distance to many Hamilton gems including Gage Park and Hamilton Stadium. (id:52581)
245 Dover Street S
Cambridge, Ontario
Prepare to fall in love with this exquisitely renovated 2+1 bedroom, 2.5 bath character home, located in charming South Preston, steps from shops, restaurants and trails. Renos in the last 5 years include a/c, roof, soffits, fascia, eaves, wood siding, gutter guards, front deck, exterior doors, concrete driveway with parking for 5+ cars. A stunning new kitchen with island, quartz counters, gas stove, pot filler and all the bells and whistles. 2 Luxurious bathrooms and flooring throughout. Reno’s in the last year: new dishwasher, electrical panel, lower level family room with 3rd bedroom and new 2 piece bath, upgraded attic insulation, extensive landscaping in the large mature yard, including fencing. Note: Gas BBQ hook up & hot tub hook up. Nothing to do but move in and enjoy the lifestyle this lovely neighbourhood provides. (id:52581)
221 Echovalley Drive
Stoney Creek, Ontario
Welcome to your modern updated dream home! This move in ready, stunning 4-bedroom residence offers the perfect blend of comfort, style, and functionality. From the moment you step inside, you'll appreciate the fresh updated flooring and the warm, inviting atmosphere highlighted by a feature fireplace — perfect for cozy nights in! The spacious kitchen is a chef’s delight, boasting quartz countertops, ample cabinetry for extra storage, and a functional layout that makes entertaining a breeze. California shutters throughout the home add an elegant touch and provide both privacy and light control. Upstairs, you’ll find generously sized bedrooms, each with plenty of natural light. The finished basement offers approximately 900 sq ft of additional living space ideal for a family room, home office, or gym. Enjoy peace of mind with a new air conditioner, inside entry from the attached double car garage to the mud room. The pride of ownership that shows in every corner of this meticulously cared-for property is beyond reproach. Step outside to a fully landscaped yard, perfect for relaxing or entertaining. This is the one you've been waiting for – a stylish, turn-key home that checks all the boxes. (id:52581)
63 Seneca Avenue
Hamilton, Ontario
DO NOT MISS THIS ONE! This 3 bed, 2 bath bungalow on AMAZING lot in a 10+ neighbourhood is a MUST SEE! This home offers great curb appeal, concrete drive with plenty of parking and a double car garage. Main living space offers an open flow perfect for entertaining. The Kitchen as beautifully updated with durable counters, S/S appliances, plenty of white cabinets and a tiles backsplash. The Din Rm offers extra storage with a buffet serving area w/cabinets and there is a walk-out to the spacious back deck extending your entertaining space. There are 3 bedrooms and an updated 4 pce bath and for extra convenience a mudroom with Kitchen, garage and back yard access. The basement is complete with a large Rec Rm/Gym and a beautiful 3 pce bath and still plenty of storage. Prepare to be wowed by the size of this backyard, enjoy it with the great set up it currently has including a hot tub for relaxing evenings under the stars. This could also be a backyard oasis with a pool, play structure and still plenty of room for the kids to play. This home checks ALL the boxes! (id:52581)
2085 Appleby Line Unit# 303
Burlington, Ontario
Modern and upscale unit with 2 full bedrooms (767 sf) overlooking tranquil and private greenspace at rear of building. The kitchen with breakfast bar, features upgraded cabinetry, with gorgeous quartz countertops & high end appliances. This bright and sleek condo is freshly painted in designer neutrals, the modern spa-like bathroom has walk in shower, and conveniently located laundry appliances. Perfect for a small family or roommates! Includes 1 underground parking and locker. Loads of visitor parking in the complex. Walk to shopping, close to highways & GO. (id:52581)
2811 North Shore Drive
Lowbanks, Ontario
Once in a lifetime opportunity to own a stunning 1.79 acre hobby farm with 102 feet of frontage on Lake Erie including concrete stairs leading to your own private sand/pebble beach. As you pull into the circular driveway at 2811 North Shore Drive you will be welcomed by mature maple trees lining the driveway. Imagine waking up and enjoying your morning coffee with views of the water from your custom built 3 bedroom home. Heading inside, you’ll find an eat-in kitchen, dining/living room, large primary bedroom with his/her closets and 2-piece ensuite, two additional large bedrooms and main 4-piece bathroom with jacuzzi tub. The finished lower level features a kitchen with island, den and adjoining family room with gas fireplace, wet sauna, as well as a 4-season sunroom making this an incredible opportunity for multi-generational living. At the rear of the property is a custom-built 36' x 24' hobby barn, constructed in 2015, featuring durable Hardie board exterior with a 50-year metal roof. The vaulted upper level includes six dormers and sliding door access. An attached 20' x 18' workshop adds versatile storage or project space. Outside, the property boasts four custom horse paddocks, mature maples and evergreens offering shade and charm. Embrace the epitome of country living - from breathtaking lakefront views and beachfront ownership to a hobby barn, workshop, paddocks and custom built home - all in a beautiful setting like none other. Book your private viewing today! (id:52581)
154 Howard Avenue
Hamilton, Ontario
Welcome to this wonderful bungalow located in the desirable family friendly Balfour neighborhood! This well-cared for home features 3 comfortable bedrooms and 2 full bathrooms, providing plenty of space for your family. The detached garage and generous driveway offer room for up to 5 parking spots, making it perfect for multi-car households or guests. Situated on a quiet street, this property boasts a separate side entrance leading to a fully equipped second kitchen in the basement, ideal for entertaining or potential rental income. Updates include but are not limited to a stylish kitchen (2023), energy efficient windows (2024), newer furnace (2020), and a freshly paved driveway (2023) making this home truly move in ready. Situated close to all amenities including parks, schools, shopping, transit and more. Don’t miss your chance to own this gem! Schedule a viewing today and experience the charm and convenience of living in the Balfour neighborhood. (id:52581)
63 Mclean School Road
St. George, Ontario
Seize a truly exceptional opportunity! Rarely does a property of this caliber become available: a sprawling 56-acre estate nestled in a highly sought-after rural setting between the vibrant communities of Brantford and Cambridge. This remarkable offering boasts approximately 48 acres of prime, workable agricultural land, presenting an ideal entry point for aspiring farmers or a significant expansion for established agricultural operations. The substantial two-story residence, constructed in 1978, is perfectly suited for a large family. It features five generously sized bedrooms and four well-appointed bathrooms. Convenience is further enhanced by a three-car garage with a separate entrance leading to a finished basement, offering additional living space and potential. Beyond the home, a substantial 40 x 40 insulated and heated shop awaits, providing a haven for hobbyists and a launchpad for entrepreneurial ventures. The expansive backyard is a true oasis, highlighted by a large in-ground pool complete with an enclosing structure, allowing for 3 season enjoyment regardless of the weather. The home enjoys a desirable setback from the road, ensuring privacy and providing ample parking space for numerous vehicles, including recreational vehicles such as campers and boats. Don't let this extraordinary chance slip away! Envision the possibilities and make this exceptional property your dream home, ready to be personalized with your unique style and vision. (id:52581)
1238 Lakeshore Road
Selkirk, Ontario
Discover a stunning lakefront retreat in Selkirk, Ontario! This completely renovated two-bedroom, three-bathroom home offers a perfect blend of modern comfort and natural beauty. Wake up to breathtaking lake views from the primary suite, and enjoy your morning coffee on the spacious deck overlooking the water. Every detail has been thoughtfully updated, ensuring a move-in-ready experience. Whether you're entertaining friends or seeking a peaceful escape, this property provides the ideal setting with its serene ambiance and unparalleled access to the lake. Don’t miss the chance to make this waterfront gem your own! (id:52581)


