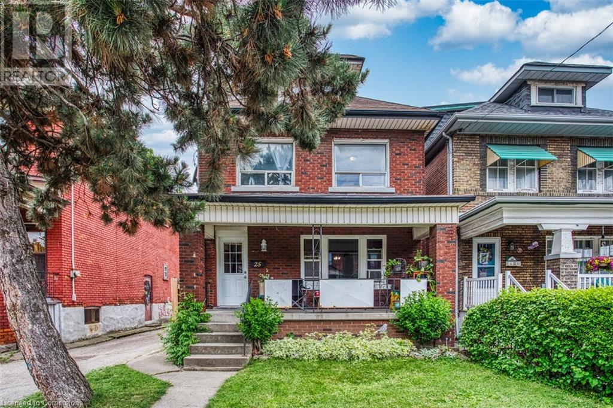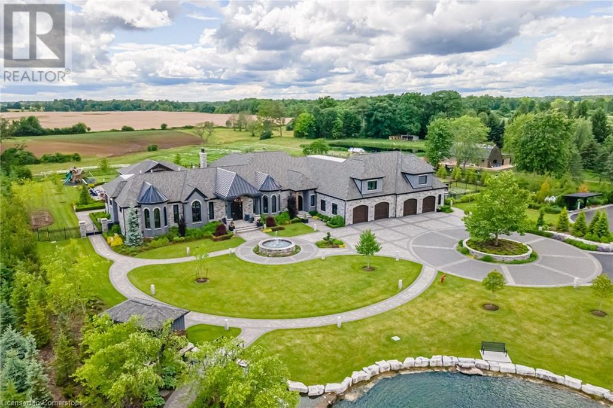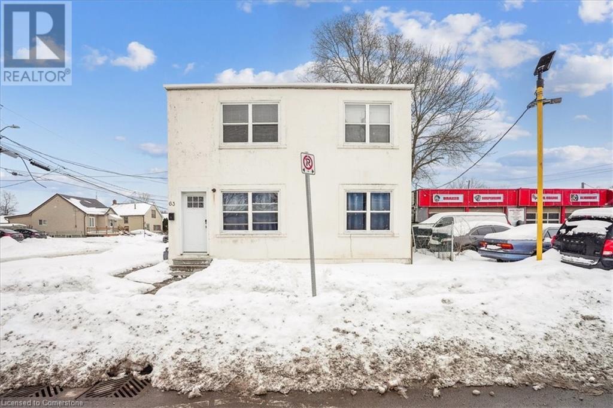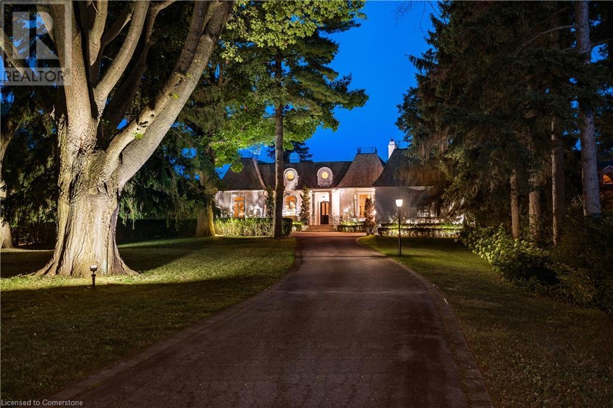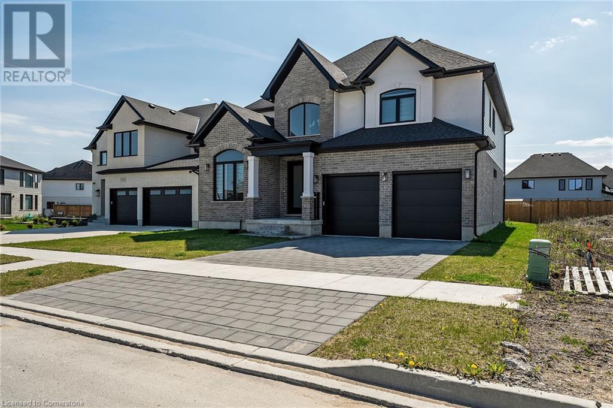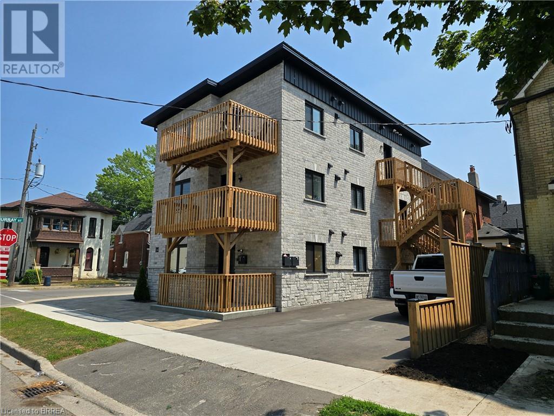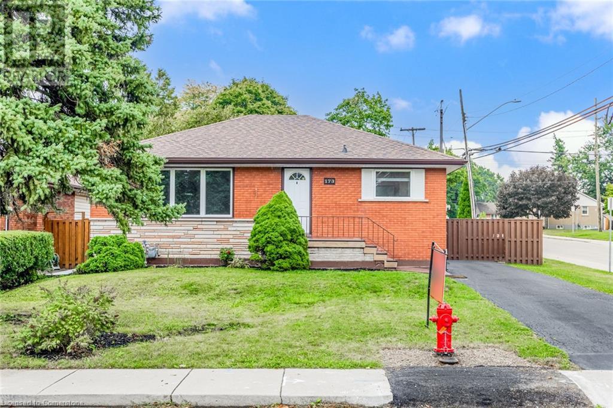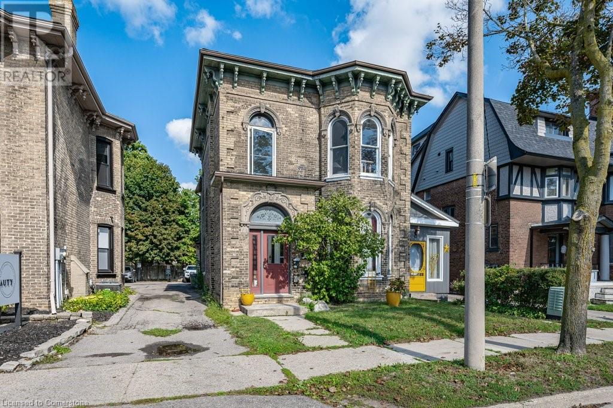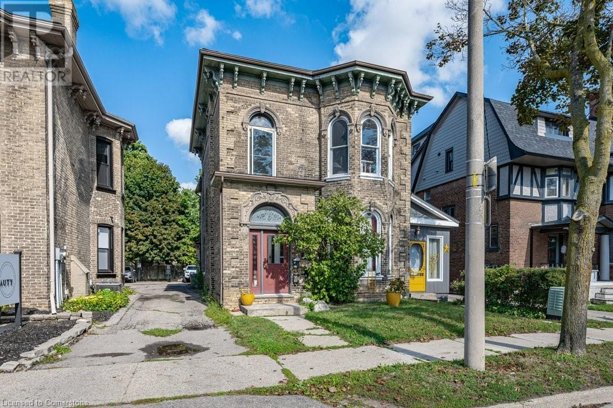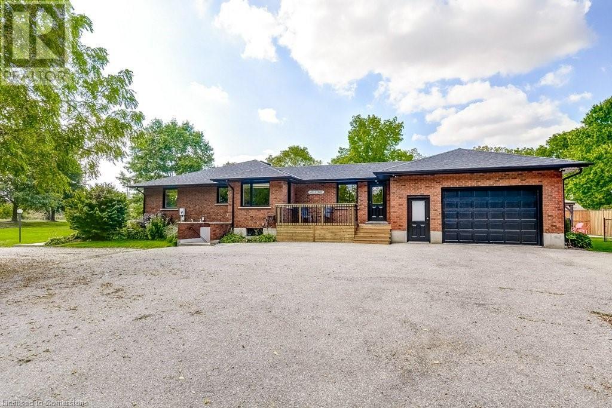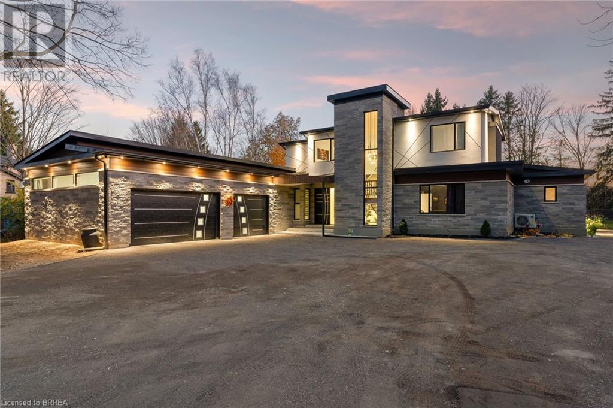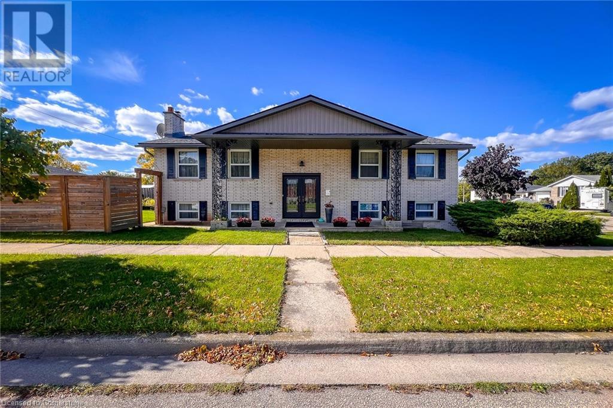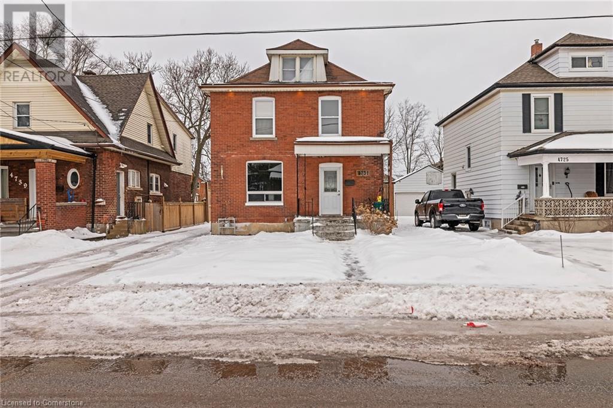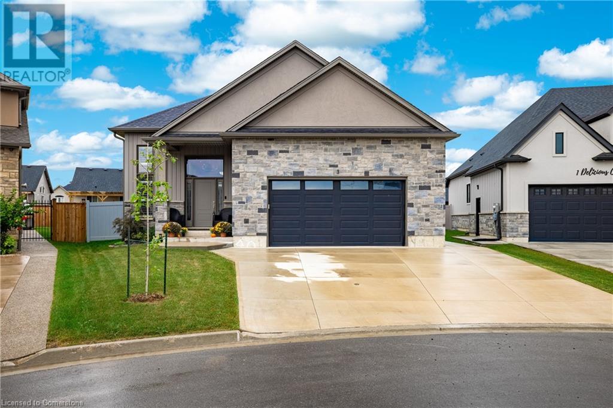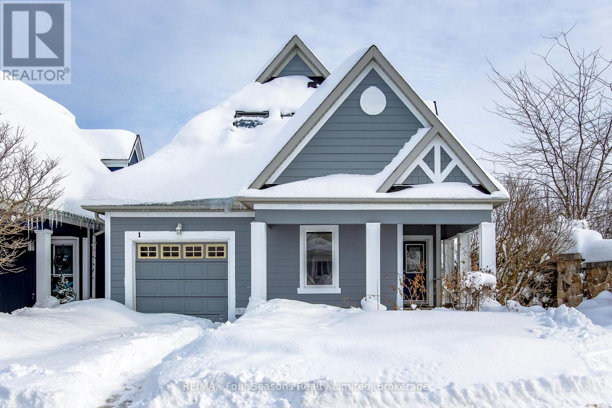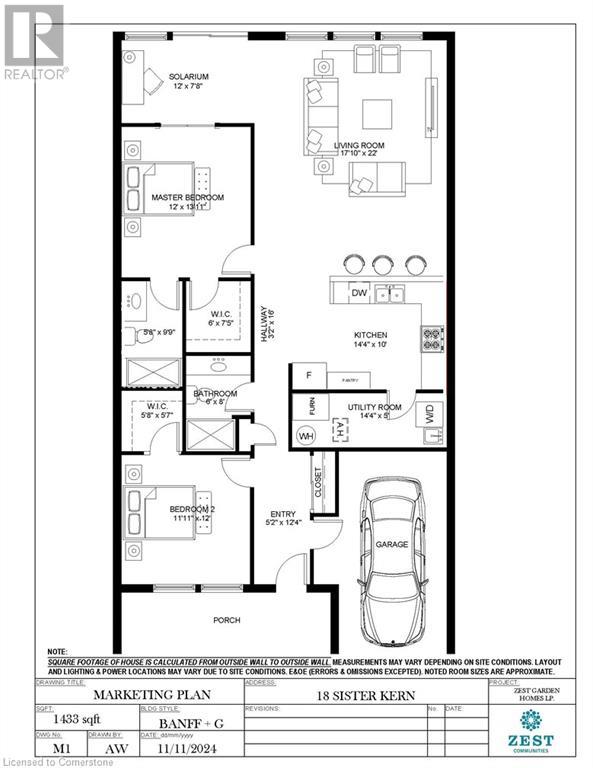Hamilton
Burlington
Niagara
Tur018 - 490 Empire Road
Port Colborne (874 - Sherkston), Ontario
Welcome to #18 Turtle Walk in the coveted Sherkston Shores resort. This newer cottage (2017) is located in a small, quiet area. Featuring a family room, 2 bedrooms and 1 bath. The kitchen area offers a breakfast bar, fridge and stove. This fantastic cottage is just steps from all the action that Sherkston has to offer, including a private owner's pool, 3 fantastic beaches, quarry swimming, live bands, golf cart bingo, fireworks, shows for kids, a terrific water park, and a convenient park restaurant. Summer fun at the beach is waiting for you! Annual fee is $11,550 plus HST. Season start date: April 29; Season end date: October 31. Access is permitted from November through April during the day (9 a.m. - 5 p.m.) (id:52581)
25 Chestnut Avenue
Hamilton, Ontario
Welcome to 25 Chestnut Ave, where a charming fixer-upper is waiting for your personal touch! Imagine the possibilities with two kitchens, perfect for a multi-generational family or creating a cozy in-law suite. If you love a good project, this home offers the chance to become something truly special. The spacious layout gives you the freedom to design a space that suits your family's unique needs. Whether it’s a warm, inviting family room, a sleek, modern kitchen, or a private retreat for loved ones. It's located in the heart of Hamilton, you’ll be close to everything that makes this community great—schools, parks, shopping, dining, and even Tim Hortons Field. Come see the potential for yourself and start envisioning how you can turn this house into the home of your dreams. With a little love and effort, this could be the perfect place for your family to thrive. Don’t miss out on this incredible opportunity! (id:52581)
1272 Fiddlers Green Road
Ancaster, Ontario
Set amidst a 5.2-acre estate, this extraordinary 26,000+ sq ft mansion offers unparalleled luxury and privacy. The gated and secured property features a stunning 1/3-acre aerated pond leading to a sprawling contemporary bungalow with lofted in-law quarters and a 5,210 sq ft detached garage with lounge, wash bay, and private gas pump—ideal for car enthusiasts.Surrounded by serene countryside, yet minutes from the heart of Ancaster, the renowned Hamilton Golf & Country Club, and Highway 403, offering both seclusion and convenience. Inside, every room showcases soaring 14 to 18-foot custom moulded ceilings, 32-inch porcelain flooring, and the highest quality materials and craftsmanship. The state-of-the-art home features whole-home automation by Control4. Spacious living areas feature custom granite walls with Town & Country fireplaces. A gourmet kitchen is equipped with top-tier appliances, including Sub-Zero, Thermador, and Miele. The luxurious lanai is perfect for entertaining, with heated Eramosa flagstone, a full outdoor kitchen, 72” Woods gas fireplace, and phantom screens. The opulent primary suite includes a private patio with hot tub and an expansive dressing room. The ensuite features heated herringbone floors, a soaker tub with fireplace, towel warmer drawers and a digital rain shower. The opposite wing offers three additional bedroom suites, each with walk-in closets and ensuites. A Cambridge elevator provides access to the entertainer’s dream basement, with a party room, full bar, professional gym with sauna and steam shower, games room, and a state-of-the-art home theatre. This 24-seat Dolby Atmos theatre features a 254-inch screen, 24-foot ceiling height, and a Kaleidoscope movie server for the ultimate cinematic experience. Outdoor amenities include a 35’ x 75’ heated pool, a 14-person hot tub, and an entertainment cabana with a media area and hosting bar. A regulation-size sports court and a children’s playground complete this family-friendly estate. (id:52581)
63 Pelham Road
St. Catharines, Ontario
AMAZING value in this purpose built, 5-unit property in the desirable Western Hill neighbourhood! This property features a mix of spacious unit layouts and modern amenities with 3 x 2BR units, 1 x 1BR unit and 1 x open concept 1BR/bachelor unit. With 4 of the units above grade and one large basement unit, rentability is a breeze! Two of the units are vacant to set your own market rents or live in one yourself. The main floor also features an unfinished flex space (currently used as laundry w/ a 2pc bath), awaiting your vision to be finished into other potential income generating opportunities! With plenty of system upgrades over the years, this investment property is the perfect addition to your portfolio (roof 2017, furnace/AC 2024, windows/doors 2016). The location of this property is steps away from the St. Catharines, GO train station, one direct bus route to Brock university, and walking distance to parks, trails and all major amenities, ensuring high demand and a solid return on investment! (id:52581)
4410 Lakeshore Road
Burlington, Ontario
Welcome to 4410 Lakeshore Road, a stunning 1.2-acre lakefront estate in Burlington’s sought-after Shoreacres neighbourhood. This custom-built bungalow offers 5 bedrooms (3 on the main level, 2 on the lower level) and 4 bathrooms, with 4,365 sq. ft. of living space on the main floor alone. Inside, you'll find 12-foot ceilings, detailed crown mouldings, and an elegant yet inviting layout. The expansive great room and chef’s kitchen are perfect for entertaining, while the main-floor primary suite provides stunning lake views. The walk-up lower level features a second kitchen, spacious recreation room, and additional bedrooms—ideal for guests or multigenerational living. Step outside to your private oasis: a sparkling inground pool, lush landscaping, and direct access to Lake Ontario, perfect for serene mornings and captivating sunsets. With a detached 2-car garage and parking for 30+, this property offers the ultimate in both luxury and practicality. Located near top-rated schools, parks, and upscale amenities, this exclusive estate combines privacy with convenience in one of Burlington's finest communities. (id:52581)
7266 Silver Creek Circle
London, Ontario
Welcome to the sought after Silverleaf Estates. The Camden Model Built by Luxurious Birchwood. With more than 3000 Sq Ft Of Luxury Living Space. Sitting on a prime lot with a lot of potential for those outdoor lovers, Hardwood Flooring, Beautiful Lighting, Granite Countertops, Kitchen Backsplash with Full set of stainless appliances. Open concept style, with modern looking accent wall in the bright living area with elegant fireplace and lots of windows. Home Office in the main level. Upstairs Features 4 Large Bedrooms Each With An Ensuite Or Jack And Jill Bathroom Including A Luxurious Master Retreat. Large Master Bedroom Features Huge Walk-In Closet And Stunning Ensuite With Upgraded Fixtures. Close to the highway And Many Amenities Including, Shopping, Restaurants, Community Center, Schools, Parks And Nature Trails. (id:52581)
241 Darling Street
Brantford, Ontario
Brand new triplex for sale, featuring three self-contained units, each with its own furnace, air conditioner, and utilities paid by the tenant. Each unit includes 3 bedrooms, 2 bathrooms, with the primary bedroom having a private ensuite. Modern design with balconies and quality finishes throughout. Unit #2 is finished. (id:52581)
173 West 32nd Street
Hamilton, Ontario
Beautifully Renovated Corner Lot,3Br + 3Br Apt With Seprate Entrance To Bsmt, located in one of the best Hamilton's community. Meticulously Updated Property Corner Lot In Established Neighborhood. Minutes From LINC & Ancaster Power Center. Basement can can be Used for extra income or is perfect for larger families. Located in the very desirable West Hamilton Mountains. This home is walking distance to nature trail, multiple water falls and the Chedoke stairs. The Property is located to a short drive to esteemed public and private schools, Mohawk college, McMaster University, Several Mountain accesses, major Highways, Grocery stores. (id:52581)
153 Brant Avenue
Brantford, Ontario
CALLING ALL SMART INVESTORS! Income property with $61,000 gross annual income. Zoned C4 - commercial heritage - allows current use and several commercial opportunities (home is not designated historical). Built in 1881 with stunning architecture, high ceilings and modern units this home was the residence of Colonel Harry Cockshutt from 1896-1989 - A PIECE OF HISTORY! Updates in the last 12 years include shingles, plumbing, wiring with separate metres( ESA approved).Coin operated washer/dryer. Each unit with private entrance. 4 car parking in the rear. Amazing Brantford locations steps to hospital, university, shops and transit. Fully tenanted with great people! (id:52581)
153 Brant Avenue
Brantford, Ontario
CALLING ALL SMART INVESTORS! Income property with over $61,000 gross annual income. Zoned C4 - commercial heritage - allows current use and several commercial opportunities (home is not designated historical). Built in 1881 with stunning architecture, high ceilings and modern units this home was the residence of Colonel Harry Cockshutt from 1896-1989 - A PIECE OF HISTORY! Updates in the last 12 years include shingles, plumbing, wiring with separate metres( ESA approved).Coin operated washer/dryer. Each unit with private entrance. 4 car parking in the rear. Amazing Brantford locations steps to hospital, university, shops and transit. Fully tenanted with great people! (id:52581)
542 Paris Road
Paris, Ontario
A rare opportunity awaits with this unique 1.4-acre property! This fully renovated 1,933 sq ft bungalow boasts too many upgrades to list. The lower level has a great in-law suite with its own side entrance and separate HVAC system. The private backyard features a fully fenced area, a saltwater inground pool, and a gorgeous gazebo, perfect for entertaining. City water is connected, and city sewers are anticipated next year. A building permit is in place for a 6450 sq ft shop, making this an incredible opportunity for the investor, entrepreneur, or tradesperson. Lot line adjustment is in progress and the official plan is now changed to community corridor which could potentially allow for many more uses. Located minutes to the Grand River, downtown Paris, and highway 403. (id:52581)
6 Campbell Farm Road
Brantford, Ontario
This brand-new luxury home blends cutting-edge technology with elegant design. Located on a private lot with a septic entrance and drilled well, this 3-bed, 3.5-bath residence offers an open layout with in-floor heating on the main floor. Equipped with a Sonos sound system, high-end water treatment, and smart home features like Wi-Fi controlled shades and a custom smart lock with facial recognition. The gourmet kitchen features top-of-the-line Bosch appliances, a Dacor fridge, and a Bosch-built coffee bar, along with custom cabinetry, quartz countertops, and 24 x 48 tile flooring. The living area includes a custom Heat & Glo fireplace and additional in-floor heating. The primary bathroom offers six body sprayers, an LED remote, a self-cleaning hydrotherapy tub, and a heated towel rack imported from London. Bluetooth smart mirrors and custom lighting add convenience and style. The theater room includes Klipsch speakers, a Denon receiver, and an Epson 4K projector with a 120” screen. Outside, enjoy a 12x30 salted water pool, a Napoleon NG outdoor kitchen, and a granite fireplace. The space is wired for an outdoor TV and high-quality speakers, with Wi-Fi connectivity. This home also features a 9000L septic system, a two-stage leeching bed, and a 40-year fiberglass roof for long-term value. This estate is the epitome of luxury and innovation (id:52581)
8 Basswood Court
Stoney Creek, Ontario
Nestled in the desirable Eastdale neighborhood of lower Stoney Creek, 8 Basswood is located just minutes from top-rated schools, parks and shops. Featuring a full in-law suite, this charming home provides flexibility and comfort for both multi-generational family living and large families. In warmer months you'll love stepping outside and enjoying the lovely deck and beautifully landscaped yard, perfect for summer entertaining and relaxation. Don’t miss this wonderful opportunity; schedule your showing today! (id:52581)
18 Dorothy Street
Hamilton, Ontario
This charming 2-bedroom, 1-bathroom bungalow offers over 600 sq. ft. of cozy and functional living space, perfect for comfortable living. The bright and inviting interior features a well-sized living area, a practical kitchen with ample storage, and two comfortable bedrooms. The bathroom is clean and well-maintained, adding to the home's appeal. Outside, a private driveway provides convenient parking, and the surrounding outdoor space offers a peaceful spot to relax. Located in a quiet, friendly neighbourhood, this home is just minutes from shops, dining, and public transportation. Don't miss this wonderful rental opportunity—schedule a viewing today! (id:52581)
4731 Third Avenue
Niagara Falls, Ontario
Charming detached home located in the heart of Niagara Falls, this home offers a 3 spacious bedroom, plus the attic you can use as a storage, 1.1 baths, The main floor has 9' tall ceilings with pot lights, spacious living room and kitchen. Basement is unfinished but with side entrance. Electrical is updated and 200 amps. Detached garage with separate amps, lots of parking space and can park 4 cars, brand new air Conditioner. very accessible (id:52581)
3 Delicious Court
Thorold, Ontario
FULL IN-LAW SUITE! This beautifully designed raised bungalow, built in 2021, offers 3+2 bedrooms, 3 full baths, and a flexible layout, making it ideal for families or investors. The main floor features 9-foot ceilings, a cozy gas fireplace, engineered hardwood and ceramic tile throughout, quartz countertops in the kitchen and bathrooms, and a primary bedroom with a private 3-piece ensuite and walk-in closet. Enjoy the convenience of main floor laundry and an open-concept kitchen that leads to a spacious covered deck for year-round enjoyment. The fully finished basement boasts 9-foot ceilings, large windows, 2 bedrooms, a full kitchen, gas fireplace, private laundry, and a separate side entrance—perfect as an in-law suite or rental unit to help offset living costs. Car enthusiasts will love the oversized heated double garage with 12-foot ceilings and an 8-foot door. Situated on a premium pie-shaped lot in the sought-after Rolling Meadows subdivision, this home offers endless outdoor possibilities and convenient access to shopping, schools, parks, and highways. With dual laundry facilities, private basement access, and incredible income potential, this property is a rare opportunity. Schedule your private showing today! (id:52581)
45 Las Road
Smithville, Ontario
Nestled in a sought-after enclave of custom homes in Smithville, this elegant bungalow offers unmatched privacy with no rear neighbors and serene views of green space. The spacious, wheelchair-accessible main level greets you with a welcoming foyer, flowing into an open-concept living and dining room divided by a stunning 3-sided gas fireplace. The light-filled custom kitchen features granite countertops, built-in appliances, and overlooks a large back deckperfect for outdoor entertaining. The primary suite boasts a spacious walk-in closet with a built-in dresser and a luxurious 5-piece ensuite with dual vanities. A second spacious bedroom, a full bathroom, and main-level laundry add to the convenience. The lower level provides a full in-law suite with a private entrance and mudroom, featuring an open-concept kitchen with a breakfast bar, dining area, living space, a generous bedroom with a walk-in closet, and a 3-piece bath. Additional storage includes a potential second bedroom or workshop, and a secure storage area. This home is equipped with modern comforts, including a built-in Generac backup generator for peace of mind, new Magic windows (2021) with retractable sun and bug screens, and a new roof installed in 2022. Just seconds from downtown Smithville and all amenities, this home seamlessly combines luxury, accessibility, and tranquility. Book your showing today! (id:52581)
7 Park Street
Nanticoke, Ontario
Great lakeside community! Get involved with the many events that are held in the warm weather, enjoy the beach from the community access. This home has many upgrades for the new owner to enjoy, move in and relax ! Steel roof, custom kitchen, custom blinds, h/e gas furnace, all new windows and doors, exposed aggregate patio, deck off kitchen, newer appliances, washer & dryer included. Easy access to Simcoe, Port Dover, 45 minutes to Hamilton Mountain. Come and experience life at the lake. Cistern and Community water (May to October $300). (id:52581)
7993 Hwy 86
Mapleton, Ontario
Welcome to 7993 Wellington Rd 86, Dorking! Escape the hustle and bustle of the city and embrace country living in this stunning 2-story home, offering over 3,000 sq. ft. of livable space. Whether you're looking for a spacious family home or an investment opportunity, this property is currently used as as duplex generating $$4,436 a month in rent but it has the potential to be used a triplex. Inside, the main floor features a mudroom, dining room, kitchen, living room, three bedrooms, and a 4-piece bathroom. Upstairs, you'll find another kitchen, a family room, three more bedrooms, and a 5-piece bathroom. The basement offers even more living space with a kitchen, rec room, one bedroom, laundry, and a 4-piece bathroom. Over the past 10 years, this home has seen numerous upgrades, including a new composite deck (2021), aluminum roof (2020), updated siding with spray foam insulation (2020), and most windows replaced (2019). Sitting on a 1.2-acre lot that backs onto farmland, this property offers endless possibilities whether you're looking to enjoy outdoor activities or potentially build a workshop. Conveniently located just a short drive to Kitchener-Waterloo, Stratford, and Listowel, and only 5 minutes from Conestoga Lake, where you can enjoy fishing, boating, hiking, and camping. Don't miss out on this incredible opportunity, book your private showing! (id:52581)
3243 William Coltson Avenue
Oakville, Ontario
This stunning 4-bedroom, 3.5-bathroom townhouse spans approximately 1,866 sq ft and features a double-attached garage with insulated entry and a two-car driveway. Inside, you'll find hardwood floors and 9-foot ceilings throughout the two levels, along with oak stairs and large windows that bring in plenty of light.The main floor offers a flexible bedroom & bathroom. The spacious great room includes hardwood flooring and large windows The upgraded kitchen is a standout, with custom cabinetry, an island with a breakfast bar, quartz countertops, upgraded floor tiles, stainless steel appliances, opening up to a large dining room with hardwood floors.The primary bedroom boasts a luxurious 4-piece ensuite bathroom, complete with an extra-large shower. Conveniently located near highways and the Uptown Core, this home offers a fantastic layout and design! (id:52581)
34 Norwich Road
Stoney Creek, Ontario
Great Investment Opportunity! Welcome to 34 Norwich Road, a Delightful Property that Offers Both Comfort and Versatility in Beautiful Stoney Creek. This Bungaloft has a Main Living Area with Three Spacious Bedrooms, One 4 Piece Bathroom and a Separate Rear Entry Full Accessory Apartment (with Separate Hydro Meter) containing Kitchen, Living/Dining Room, One Bedroom and 4 Pc Bathroom. Perfect for InLaw Suite, Guests or as a Rental Opportunity. This Home is Great For Families, Investors, or First Time Home Buyers. The Cozy Living Room that Welcomes Natural Light, Perfect for Relaxation and Entertaining. A Functional Kitchen with Plenty of Storage and Counter Space, Ideal for Large Meal Preparation. The Basement Includes a Partially Finished 3-Piece Bathroom with No Flooring and Partly Finished Shower. The 60 ft x 166 ft Lot is Perfect for Outdoor Activities, Gardening, and Plenty of Room for Children and Pets to Play Safely or Future Inground or above ground Pool. The Backyard Also Features a Wood Deck, Fire Escape, & Parking for 5 Cars. This Home is Conveniently Located Near Schools, Parks, Shopping Centres, Highways for Commuters, Public Transportation & Mountain Access. This Property Checks so Many Boxes...Don't Miss out on this Wonderful Opportunity. (id:52581)
Suite 1 - 5 Invermara Court
Orillia, Ontario
Nestled in the gated Sophie's Landing community, this 4-bed, 3-bath home offers over 2,700 sq. ft. of finished space just steps from Lake Simcoe. The main floor features beautiful hardwood floors, a primary suite, and laundry for ultimate convenience. Enjoy exclusive community amenities, including a pool, clubhouse, and the opportunity to rent a boat slip. With a single-car garage and a finished lower level, this home is perfect for year-round living or a weekend retreat. (id:52581)
195 William Street
Oakville, Ontario
Beautiful Home for Sale in Prestigious Old Oakville.Perfectly positioned just two blocks north of the lake, this exquisite home sits on a picturesque, tree-lined street in the heart of Old Oakville. Offering timeless charm with modern upgrades, this residence is within a two-minute walk to premier shopping, fine dining, parks, an arts centre, and a short drive to top-rated schools an unbeatable location for convenience and lifestyle. Over 2,000 square feet of finished living space, above grade, Plus an additional 1000 square feet of partially finished basement. On a premium 104 foot lot, this three-plus-one bedroom, three-and-a-half-bath home is flooded with natural light. Expansive south-facing windows and wide patio doors create a bright and airy ambiance throughout. The fully fitted kitchen features high-end Miele built-in appliances and seamlessly connects to a separate dining room, perfect for hosting family and friends. Upstairs, three well-appointed bedrooms provide comfort and privacy, with one offering a walkout to a private patio an ideal retreat. Additional highlights include a detached garage, a double-wide driveway accommodating five-car parking, and a beautifully landscaped property. A rare opportunity to own a home in one of Old Oakville’s most sought-after neighborhoods. (id:52581)
18 Sister Kern Terrace
Hamilton, Ontario
Welcome 18 Sister Kern Terrace, located in the much sought after gated community of St. Elizabeth Village! This home features 2 Bedrooms, 2 Bathrooms, eat-in Kitchen, large living room for entertaining, and Solarium with walkout. Enjoy all the amenities the Village has to offer such as the indoor heated pool, gym, saunas, golf simulator and more while having all your outside maintenance taken care of for you! Furnace, A/C and Hot Water Tank are on a rental contract with Reliance. (id:52581)



