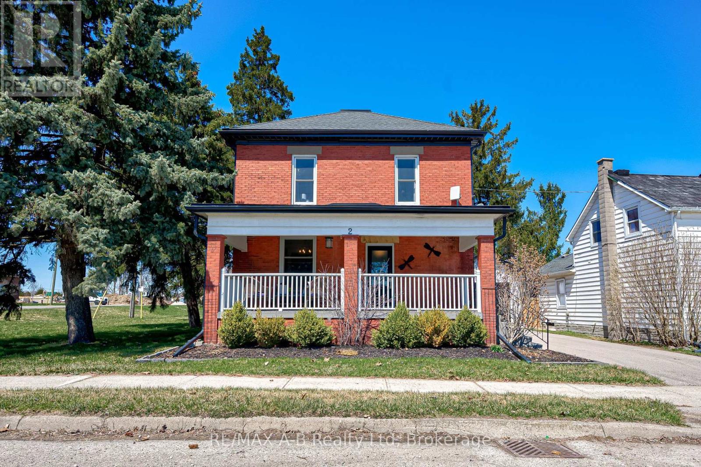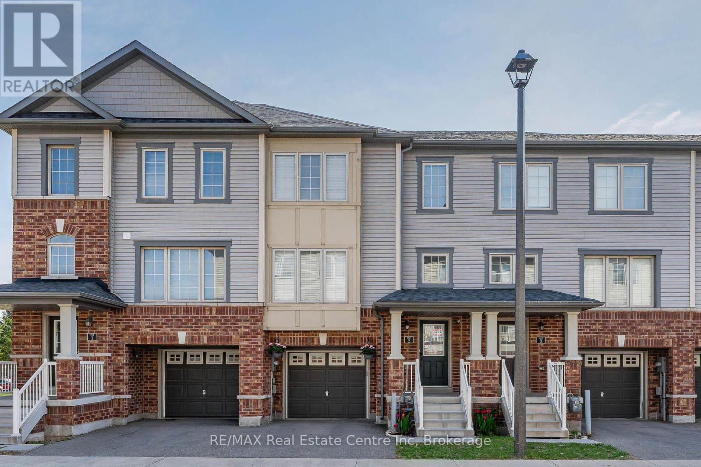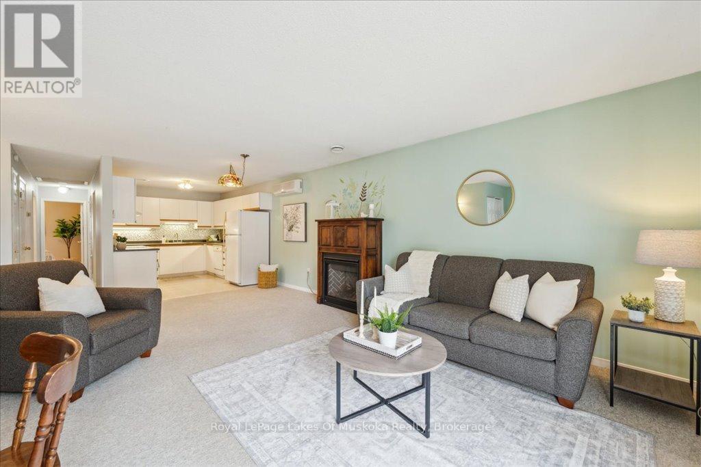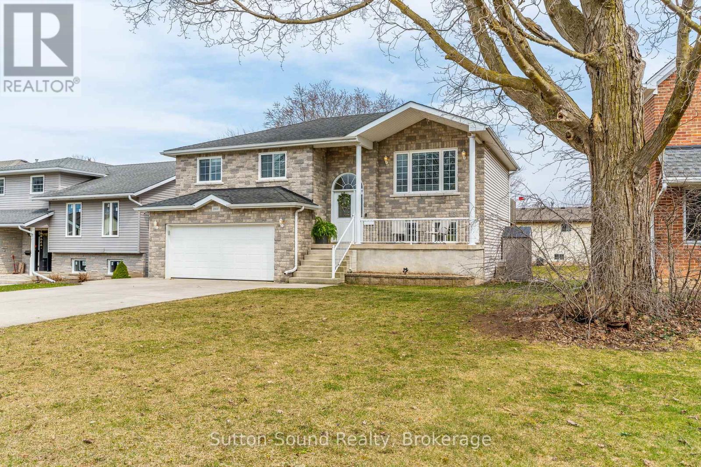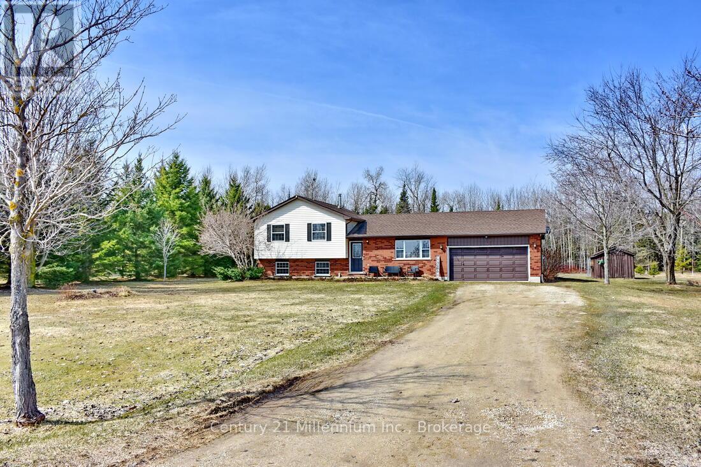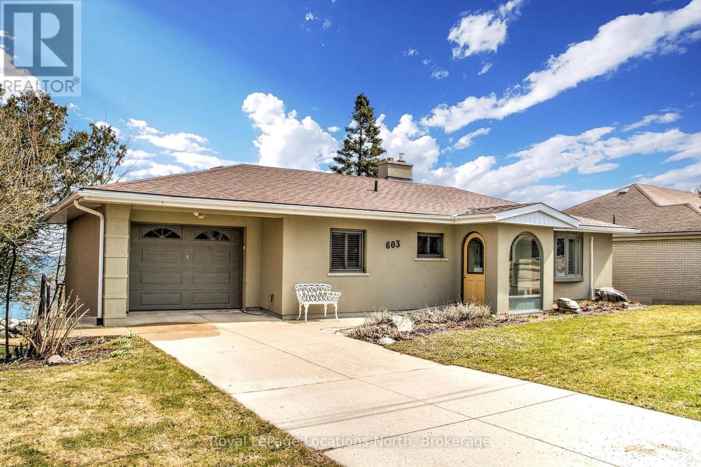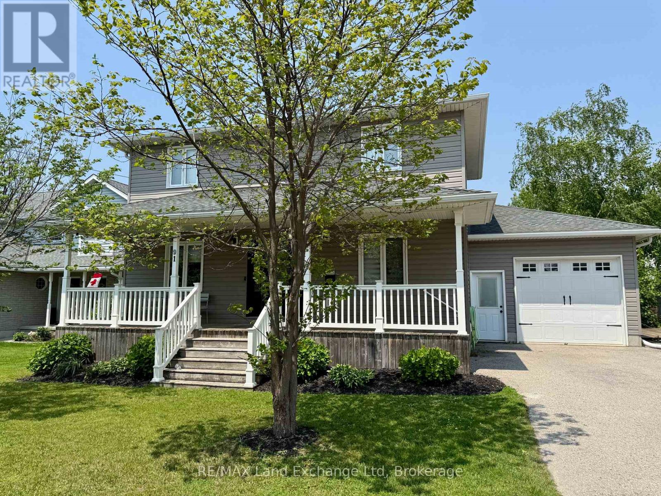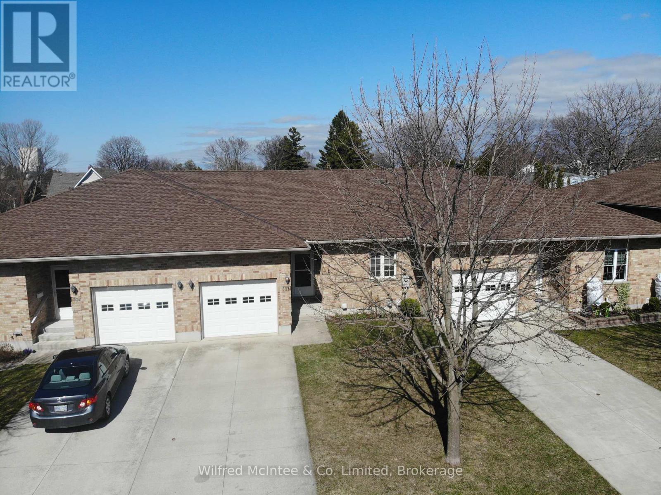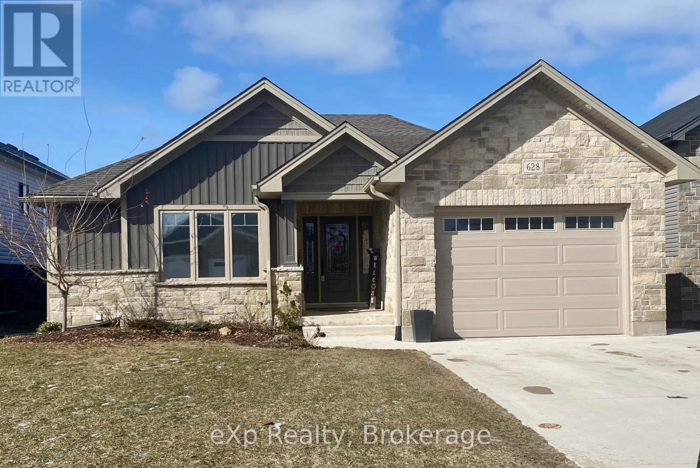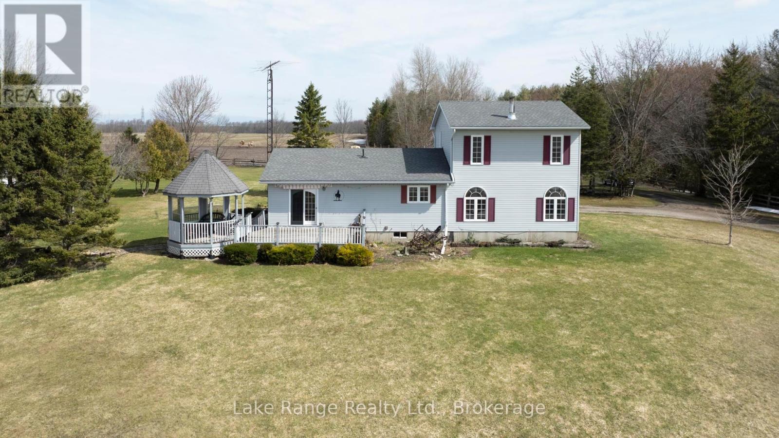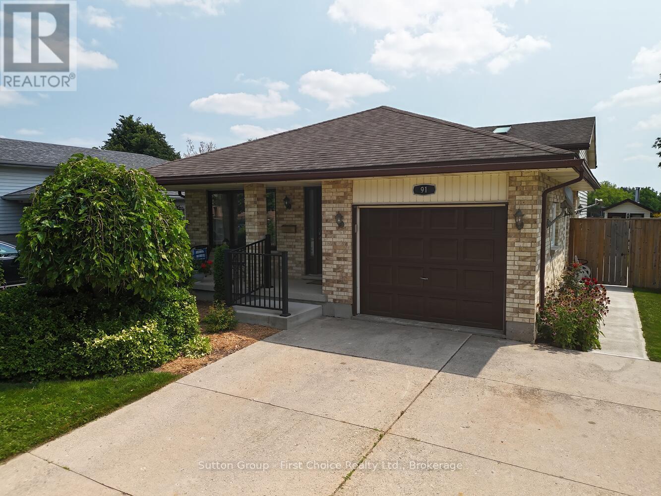Hamilton
Burlington
Niagara
194 Iva Street
Welland (773 - Lincoln/crowland), Ontario
This fabulous home was built in 2020 by a local custom builder! The attention to detail can be felt as you enter! It is a raised bungalow design with an enclosed loft primary suite area. It also offers a full lower-level in-law suite with its own stunning kitchen, perfect for entertaining or a multi-generational home. With city approval, it could become a perfect income-generating unit to help with your mortgage! When you enter the home, there is a convenient coat closet, access to the garage, and a great split-level design highlighting the spacious foyer. The impressive open-concept great room with a cathedral ceiling encompasses the beautiful kitchen, dining, & living areas. There is sliding door access to a good-sized deck to enjoy the outdoors & barbecuing. The gas BBQ is also included! The main floor level also offers three generous bedrooms and a family four-piece bathroom with a laundry closet located within the bathroom. In the front foyer, there are also stairs leading up to an enclosed loft area where the private primary suite is found with a stunning three-piece ensuite. That makes a total of four spacious bedrooms above grade! The lower level has two entrances: stairs from the front foyer or a separate stairway within the attached garage. The lower level offers great ceiling height and large windows; you forget you are partially below grade! True attention to detail was used to finish this lower area! It has its own 100 amp breaker panel, Rockwool sound insulation was used in the ceilings and interior walls, and Wi-Fi network & speaker cables are hardwired in. The uninstalled speakers are included. This stunning area could be used as additional entertaining space or as an in-law suite, as it offers a combination kitchen with living space. There is also an additional 3-piece bathroom, bedroom & laundry closet with all the hook-ups installed. The 50 x 111 ft partially fenced lot is the perfect size and easy to maintain! City conveniences are all nearby! (id:52581)
2 Loveys Street E
East Zorra-Tavistock (Hickson), Ontario
Welcome to 2 Lovey St E, Hickson. This stunning 2-storey brick home on a corner lot, with 9 foot ceilings offers 4 spacious bedrooms and 2.5 bathrooms! Recently updated with modern finishes, including brand-new flooring, windows, a new roof, and furnace, all ensuring it's move-in ready. The bright, open kitchen features gorgeous quartz countertops, providing a sleek and durable space for cooking and entertaining. The main-level bedroom, currently used as a playroom, offers great flexibility, perfect as a home office or as the original bedroom. Convenience is key with the second-floor laundry room, making chores a breeze. Step outside to enjoy a large, fully-fenced backyard with a brand new deck ideal for gatherings, and a new 1.5-car detached garage that is currently set up as a gym but can easily be converted to suit your needs.In close proximity to Woodstock, Shakespeare, New Hamburg, Tavistock, Stratford and within walking distance to the Elementary school, conservation trail and snowmobile trail. With plenty of upgrades, a spacious yard, and chic design throughout, this home is a must-see! (id:52581)
2 - 395 Linden Drive
Cambridge, Ontario
Welcome to 2-395 Linden Dr, a beautifully updated 3-bedroom townhouse in a newer complex, offering modern finishes, functional layout & prime location! Inside you'll discover a spacious & inviting living and dining area featuring luxury vinyl floors, elegant light fixtures & expansive windows that flood the space with natural light. The dining area comfortably accommodates a large tableideal for hosting. The stunning newly renovated kitchen is a true highlight boasting sleek dark cabinetry with an added pantry, quartz counters & premium S/S appliances (2022), including 36 fridge. A large center island with bar seating provides the perfect spot for casual dining & entertaining. Stylish powder room with spacious vanity completes this level. Upstairs the expansive primary bedroom is a private retreat, featuring luxury vinyl floors, 2 large windows, ample closet space & spa-like ensuite with a modern vanity, subway-tiled backsplash & shower/tub combo. 2 generously sized additional bedroomsalso with luxury vinyl floors & large windowsshare a stylish 4pc bathroom with modern vanity & shower/tub combo. The lower level offers a versatile additional space with sliding doors leading to the backyard, making it perfect for a home office, second living area or gym. This level also provides direct access to the attached garage for added convenience. Built in 2018 by Crystal Homes, this property is equipped with an HRV indoor air quality system, ensuring a comfortable & efficient living environment. Recent updates include new washer & dryer (2022), updated carpets on the stairs (2023), completely renovated kitchen, water softener (2022), fresh paint throughout, updated bathrooms & ceiling fans in 2 bedrooms. Enjoy the convenience of nearby amenities with Costco, restaurants, shops & more just minutes away. Families will appreciate being a short walk to Parkway Public School, John Erb Park & Ravine Park. Plus, with easy access to Highway 401, commuting is a breeze! (id:52581)
46 Pinecone Drive
Bracebridge (Monck (Bracebridge)), Ontario
Welcome to effortless living in the heart of Bracebridge. This well-kept 2-bedroom semi-detached bungalow is an excellent option for anyone looking to simplify without compromise. With everything on one level, its an ideal choice for first-time buyers, retirees, or those seeking a low-maintenance lifestyle. The bright and comfortable living room flows into the dining area and kitchen, creating a practical layout for everyday living. Two bedrooms are positioned at the back of the home, along with a full bath and convenient laundry area. The backyard offers direct access to the snowmobile and walking trail - an added bonus for outdoor enthusiasts. A single-car garage completes the package. Located in the desirable Flats area, you're within walking distance of schools, shops, restaurants, and everyday essentials. Whether you're starting out or downsizing, this home offers comfort, convenience, and a great location in town. (id:52581)
2007 7th Avenue E
Owen Sound, Ontario
Welcome to this meticulously maintained 4-bedroom family home offering exceptional comfort, functionality and versatility. Ideal for multigenerational living or income potential $$$ with the standout private in-law suite that features a custom galley kitchen, full bathroom, bedroom and cozy family room with a Napoleon gas fireplace. Enjoy added peace and quiet with Rockwool Safe 'n' Sound insulation between the lower and upper levels. The main level boasts hardwood flooring throughout, creating a warm, cohesive living space. The updated main bathroom offers modern style and convenience with ensuite privileges to the primary bedroom that boasts a large walk-in closet. Two additional main floor bedrooms. This home delivers on storage and utility, with spray-foam insulated under-porch storage, shed, and under-stair storage. The double car garage features epoxy floors, a side mount Smart garage door opener and interior access. Additional upgrades include: Central vac system, Gutter guards for low-maintenance exterior care, 200 amp updated panel with pony panel to utility room, Air exchanger with humidistat for a healthy indoor environment. Prime Eastside location within close proximity to local schools, Georgian College, the Hospital, shopping, restaurants, parks and the scenic Niagara Escarpment. This move-in-ready home is a rare find with thoughtful upgrades, ample storage and a flexible layout that works for a variety of lifestyles. Don't miss your chance to make it yours! Call your Realtor today. (id:52581)
112258 Grey Road 14
Southgate, Ontario
Welcome to 112258 Grey Road 14, a well-maintained detached home offering the perfect blend of rural tranquility and modern comfort. This spacious 4-bedroom, 1.5-bathroom home sits on a peaceful country lot of 1.14 acres backing onto open farmland for ultimate privacy and uninterrupted views.Ideal for those seeking a self-sufficient lifestyle, this property comes complete with a chicken coop, 11 hens, and a roosterjust bring your morning coffee and enjoy farm-fresh eggs daily! Inside, you'll find fresh paint throughout most of the home, giving it a bright and welcoming feel. The refreshed tile bed in the septic system (2024), newer roof (2019), and updated furnace and A/C (2020) offer peace of mind and ease of maintenance. A 200-amp breaker panel provides ample power for all your needs.This is more than just a homeit's a lifestyle. Come experience country living at its best! (id:52581)
603 Grandview Drive
Meaford, Ontario
Incredible waterfront property on one of the nicest streets in Meaford! This home offers expansive north/eastern views from all angles. The covered upper rear deck provides a comfortable place to enjoy the outdoors. Bright open concept great room for entertaining and relaxing, three bed, two bath, 2 level home with walkout from family room. 1 car garage plus bonus boat garage below . There is so much to enjoy here! Plenty of updates including windows and doors (2014,2015) , flooring, kitchen (2017), interior paint 2025, ductless A/C 2024 and more. (id:52581)
91 Park Street
Goderich (Goderich (Town)), Ontario
THE HEART OF GODERICH - This 3 bed, 3 bath home is located just steps from the Square in Goderich and minutes from the sandy beaches of Lake Huron. Built in 2012, this property features a spacious primary bedroom with walk-in closet, finished basement with ample storage, and in-floor heating. Enjoy the convenience of an attached garage, central air, and air exchanger. Fully fenced yard with deck and storage shed. Excellent location, close to amenities and move-in ready! Call your agent today to view. (id:52581)
311 Martha Street
Goderich (Goderich (Town)), Ontario
Nestled in the heart of Goderich, this low-maintenance 2-bedroom, 2-bathroom home is a perfect retreat for those seeking a blend of modern comfort and small-town charm. Step inside to discover a bright, open-concept main floor that effortlessly connects living, dining, and kitchen spaces, ideal for entertaining or unwinding. The large 4-piece bathroom adds a touch of luxury, while the fully finished basement offers versatile space for a home office, hobby room, or cozy lounge. Outside, a private rear deck invites you to savor morning coffee or entertain friends, and the single-car garage ensures convenience year-round. Designed for easy living, this home requires minimal upkeep, leaving you more time to explore the beauty of its surroundings. Snow removal, grass maintenance and a roof fund for only $100/month makes Martha St is a quiet haven, cherished for its friendly neighbors and prime location just a short distance from Goderich's historic downtown, sandy Lake Huron beaches, and picturesque trails. Known as Canadas Prettiest Town, Goderich captivates with its breathtaking shoreline, and vibrant sunsets. The town pulses with a vibrant arts scene, hosting year-round festivals that celebrate local talent, music, and culture, drawing visitors from across Ontario. Savor farm-fresh cuisine at charming eateries showcasing Huron County's bounty, or wander the walkable streets to boutique shops and the iconic Courthouse Square. Beyond the towns core, endless outdoor adventures await whether it's spending time on the beach hiking, golfing on scenic courses, or kayaking along the Maitland River. Goderich's welcoming, tight-knit community, makes this an ideal home for those craving a slower pace without sacrificing enrichment. This row house is more than a house its your gateway to a lifestyle steeped in natural beauty, cultural vibrancy, and serene living in one of Canadas most beloved towns. (id:52581)
628 26th Avenue
Hanover, Ontario
Four year old stone bungalow built by Candue Homes in one of Hanover's newest neighbourhoods. This 5 bedroom, 3 bathroom home has an open concept kitchen, dining area and living room, which includes a gas fireplace and patio doors leading to the covered deck. The kitchen features a large island and stainless steel appliance package. The generous primary bedroom is complemented by a walk-in closet and 5-piece ensuite bathroom. The basement is fully finished, with a large family room suitable for entertaining. Outside, the deep backyard is fully enclosed with a wooden privacy fence (id:52581)
182 Concession 6
Kincardine, Ontario
Expansive hobby farm w/breathtaking countryside views! This spacious 1.5 story home offers over 3000 sqft of living space, featuring 4+ bedrooms & 3 baths, all set against the backdrop of 10.5 acres of rolling countryside. Nestled on a hill, this property boasts an abundance of outdoor features sure to impress, including a substantial 32'x48' barn built in 2014 & equipped w/6 stalls & a hay loft perfect for livestock or storage, along w/well water access. You'll find a dedicated horse shelter, a charming chicken coop, & a secure dog run for your furry friends. The insulated 25'x32' garage provides ample space for your outdoor toys, while a workshop & garden shed offer additional storage & workspace. Enjoy outdoor living at its finest w/a welcoming front deck complete w/gazebo & a tranquil pond. The property includes a ravine, a vegetable garden, & beautiful perennials. With 3 paddocks & plenty of pastures, this property is ideal for 2-3 horses & provides a wonderful space to enjoy country life! Conveniently located on a paved road, close to 4 wheel & snowmobile trails, within a 25-minute drive from Port Elgin, Paisley, Kincardine, & Bruce Power. Inside, the main floor offers a handy mudroom, an open-concept kitchen/dining area, & vinyl windows that allow natural light to flood the space. The primary bedroom features a built-in ensuite w/soaker tup & shower. The living room has an airtight wood stove for those chilly evenings. Completing the main floor is a laundry room & a 4-piece bath. Upstairs, you'll find a 3-piece bath, hardwood floors, & 3 generously sized bedrooms. The Partially finished basement provides a spacious rec room, a potential 5th bedroom or hobby room, a workshop area & a family room. Additional highlights include; a newer roof, a new water softener, 200 amp service, and central vacuum for easy cleaning. This peaceful country setting awaits your personal touch, bring your vision and turn this spacious house into your forever home! A must see! (id:52581)
91 Norwood Court
Stratford, Ontario
Spacious 4 bedroom 3 bathroom home with a pool located close to the rec centre on a quiet court. As you enter the main foyer of this 4-level back split, you will find a nice living room with an open dining room and kitchen plan that has a patio door off to the side deck and to the pool. The kitchen and living room feature a large vaulted ceiling with a skylight, making it feel bright and open. As you head upstairs, you will find 3 really good-sized bedrooms and closets. The Primary has an ensuite, and there is a large 4pc common bathroom. Heading down a level from the kitchen, you will see a really cozy family room with a gas fireplace. This is a perfect spot to set up for family movie nights and entertaining. You will also find a 4th bedroom and a 3 pc bathroom right across the hall. Heading down into the 4th level of this back split, you will find an office and a games room. The backyard features an inground pool with a patio area and a large deck area for outside BBqs and get-togethers. The yard is fully fenced. Additional features include a large double-wide concrete driveway and a single-car garage with lots of storage. (id:52581)



