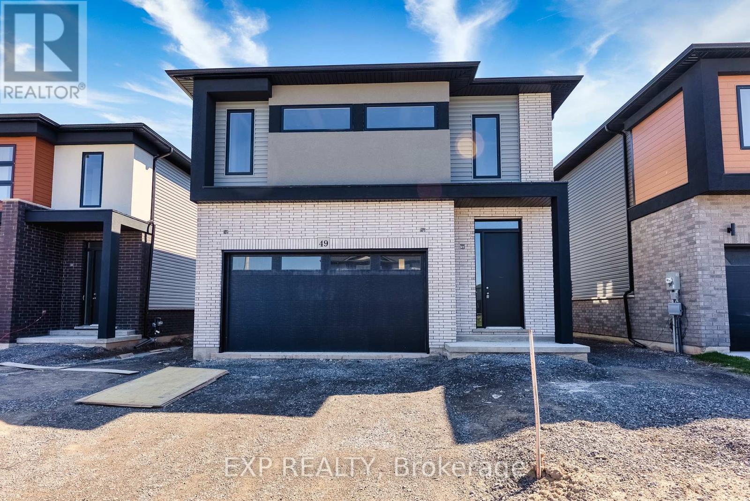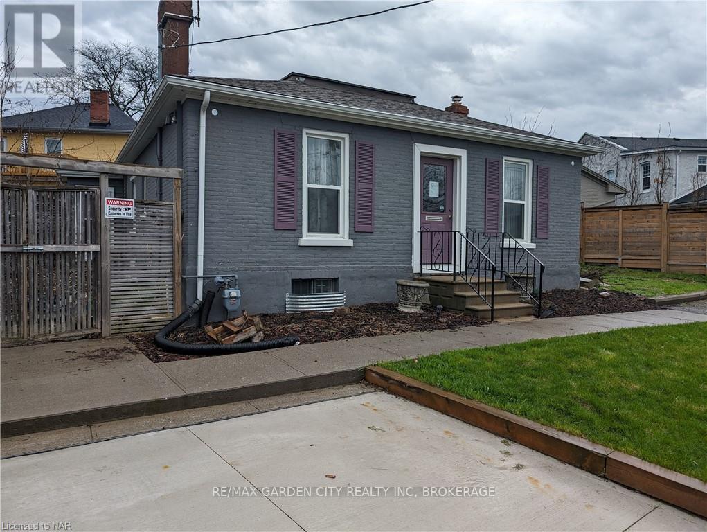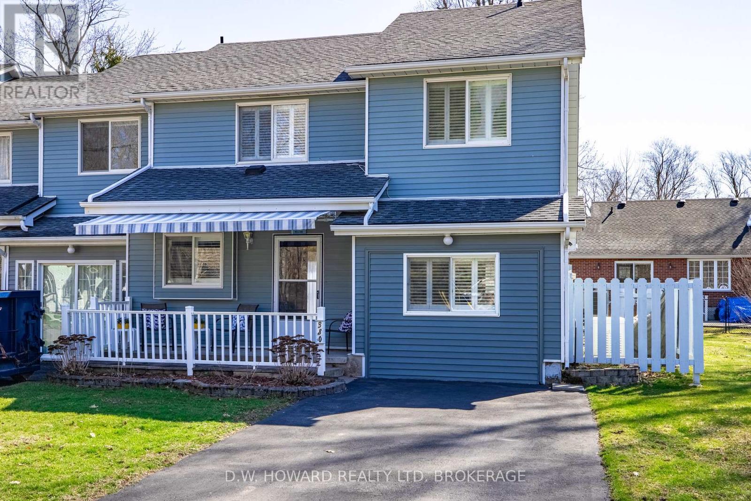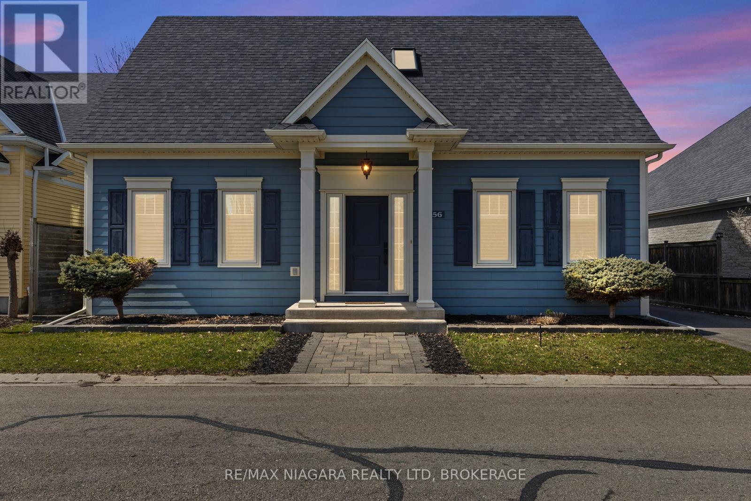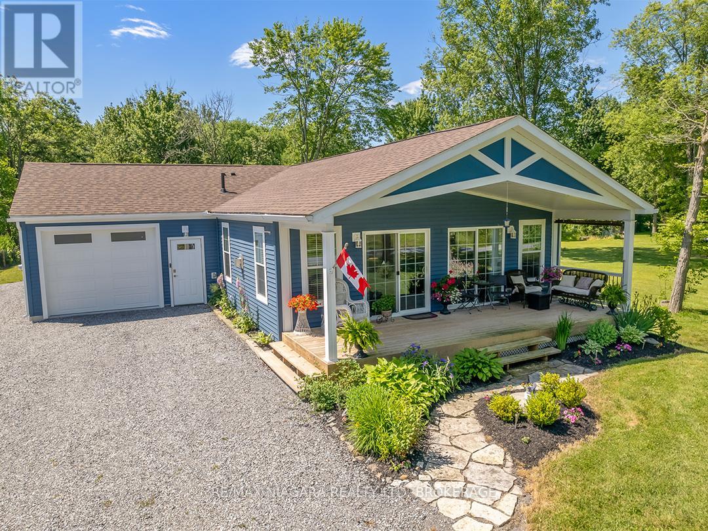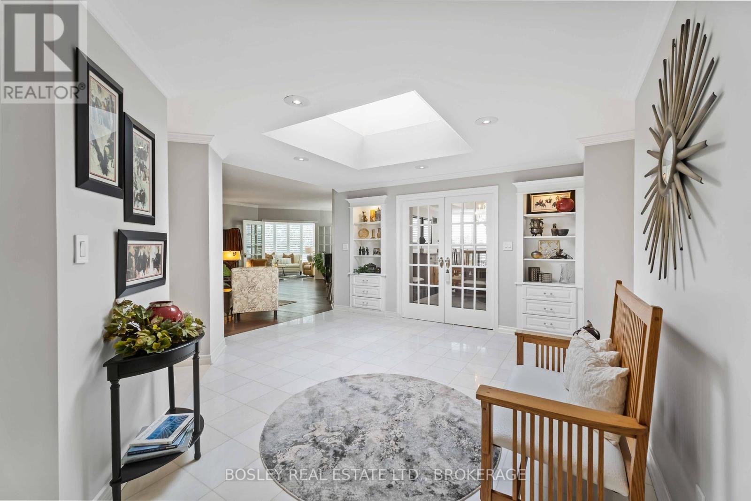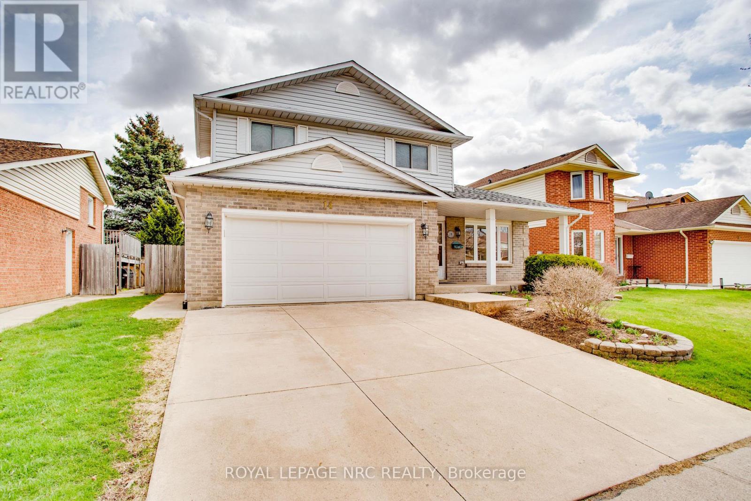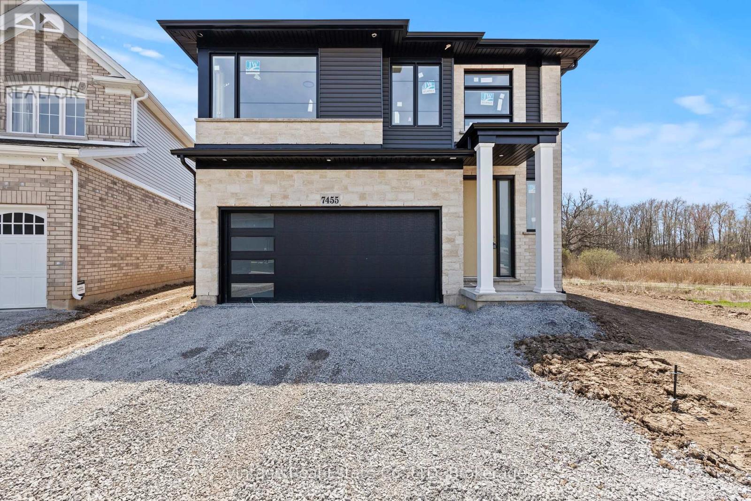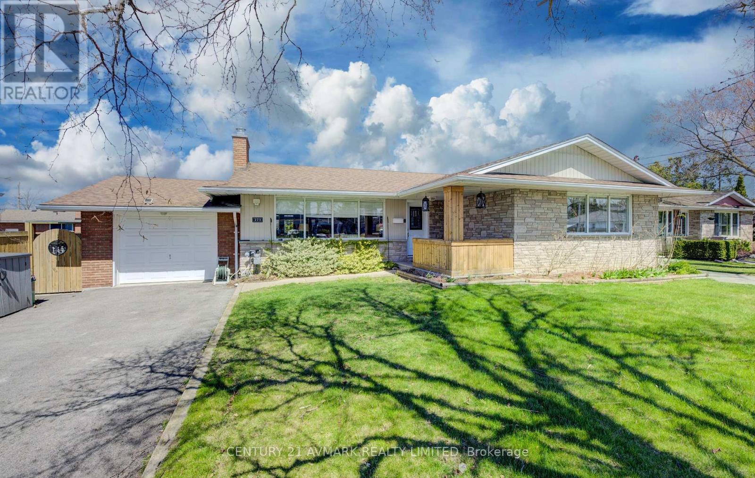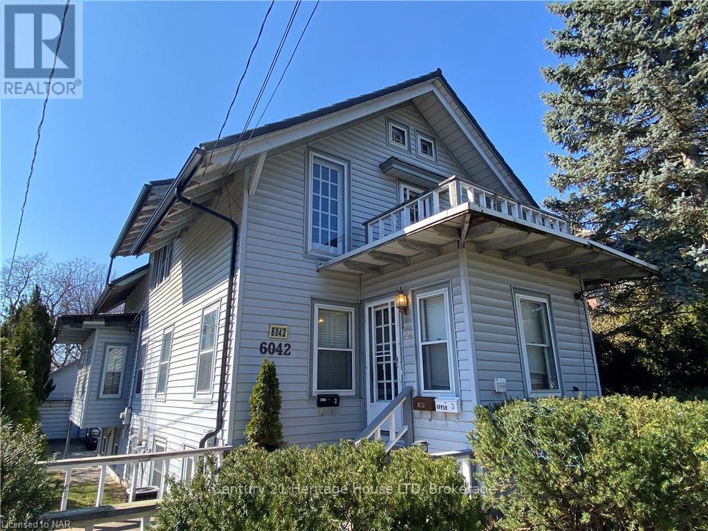Hamilton
Burlington
Niagara
49 Alicia Crescent
Thorold (Hurricane/merrittville), Ontario
Presenting an exceptional opportunity to own a stunning 4-bedroom home that's currently at the framing stage! This thoughtfully designed 2,567 square-foot, two-story residence is being constructed by one of Niagaras most reputable and detail-oriented builders. With a keen focus on quality and modern design, this home will feature many premium upgrades that other builders consider costly extras. 10-foot ceilings on the main floor and 9-foot ceilings on the second floor, along with 8-foot doors on the main level, creating a sense of grandeur and openness. The home will be finished with beautiful vinyl flooring and elegant oak staircases with rod iron spindles. The exterior will boast a sleek, modern design thats sure to impress. Perfect for families, this home offers 4 spacious bedrooms on the upper floor. The layout includes 2 full bathrooms and a convenient half bath, with the added benefit of a second-floor laundry room. The basement will come equipped with an egress window and a separate entrance, setting the stage for a potential future accessory apartment, giving you flexibility and investment potential. Other upgrades: pot lights, upgraded black windows, quartz countertops, and sleek high-gloss white kitchen cabinets with soft-closing doors. The details will continue with large, modern baseboards, all contributing to the contemporary aesthetic of the home. Concrete driveway, back patio and deck included. Situated in a well-established new subdivision, this home is ideally located on the Thorold/Welland border, offering quick access to highways and nearby shopping amenities. Whether youre looking for your dream home or a wise investment, this property presents a unique opportunity to shape a space that perfectly fits your vision. Act now to secure this home at the framing stage and personalize the finishing touches to make it your own! (id:52581)
28 Lake Street
St. Catharines (Downtown), Ontario
EXCELLENT LOCATION / FANTASTIC OPPORTUNITY TO CUSTOMIZE THE SPACE FOR YOUR OWN. 3 CAR PAVED PARKING, GREEN SPACE SELDOM FOUND IN A DOWNTOWN LOCATION. JUST STEPS TO MONTEBELLO PARK,CLOSE PROXIMTY TO DOWNTOWN, THE COURT HOUSE, HOSPITAL, RESTAURANTS & ENTERTAINMENT. COMMERCIAL / RESIDENTIAL, SITE SPECIFIC THIS PROPERTY HAS SO MUCH POTENTIAL. PREVIOUSLY USED AS A LAW OFFICE. SELLERS HAVE UPDATED ALL ABOVE GRADE WINDOWS, SIDING, SOFFITS & FACIA, UPDATED FURNACE, CENTRAL AIR & AIR HANDLER IN THE PAST 4 YEARS. SEE COMMERCIAL LISTING FOR DETAILS +HST (id:52581)
90 St. Paul Street
St. Catharines (Downtown), Ontario
Stunning and Spacious 2 Bedroom + Den Executive Loft apartment located in the heart of the St. Catharines downtown core. This loft has a great open concept floor plan, high ceilings, big windows, solid surface floors (no carpet) and sliding patio doors to your own private roof top deck/terrace. Additional features include a Gas hot water heat/Central A/C each on its own thermostat, In suite Laundry, newer appliances including a dishwasher, high speed internet, and 2 parking spaces included and more. These executive lofts are hard to find and are truly a fantastic opportunity for the downtown enthusiast to call home. (id:52581)
364 William Street
Niagara-On-The-Lake (Town), Ontario
Prime Location Alert! Discover this charming bungalow situated on an expansive lot with 54 feet of frontage and a depth of 211 feet, offering an incredible opportunity to embrace the beauty of Niagara-on-the-Lake. Just a short stroll from the water, this property is conveniently located near wineries, theatres, golf clubs, shopping, and dining. This bright and inviting bungalow boasts nearly 900 Sq ft of living space, complemented by a high and dry full basement that can be easily transformed into additional living area. Updates from 2012 include a modern kitchen with Corian countertops and new cabinetry, along with new flooring and windows throughout. The furnace was replaced in 2016, and new shingles were added in 2023. The spacious double driveway was freshly gravelled in 2023. Enjoy the outdoors on the 15'x19' covered deck, and take advantage of the 22'x14' workshop/man cave, complete with power. This home presents a unique investment opportunity. Don't miss out on this gem! (id:52581)
380 Willowood Avenue
Fort Erie (Crystal Beach), Ontario
Welcome to 380 WillowoodThis property is just a short walk from the beautiful Sandy Crystal Beach, and you can also enjoy dining and charming shops within easy reach. If youre looking for a turn-key getaway or a retirement spot, this is an excellent choice. It features gas-forced air heating and central air conditioning, along with a generator for worry-free living.Inside, youll find vaulted ceilings with skylights, a cozy gas fireplace, and double sliding doors that lead to a walk-out patio. Being an end unit, it captures more natural light and offers an open feeling. The space includes a main floor family room that could also serve as an optional third bedroom.Come take a peek! (id:52581)
3859 Pearl Street
Fort Erie (Ridgeway), Ontario
Beautiful 3+1 bedroom bungalow in desirable Ridgeway area, with attached garage and double driveway. This well kept home has an open concept kitchen/dining room, with patio doors to a large rear deck including covered pergola and fully fenced back yard. Also featuring two main floor bedrooms and a spacious bathroom which includes laundry. The finished basement included large family room, plus bedroom, 3 piece bathroom, and bonus room. Extra features include, new furnace 2024, owned water heater 2021, sump pump 2023, washing machine 2024, garage door opener 2023 and generac generator 2008 (serviced annually). (id:52581)
56 Pinot Trail
Niagara-On-The-Lake (Virgil), Ontario
Welcome to a truly special home on one of Niagara-on-the-Lakes hidden gem streets. This beautifully finished 3+1 bedroom, 4-bathroom home offers a perfect blend of luxury and comfort, with thoughtful design and high-end details throughout.From the moment you step inside, you'll notice the quality 10-foot ceilings, stunning hickory hardwood floors, painted wainscoting, crown mouldings, and a bright, open layout that makes the home feel both spacious and welcoming.The heart of the home is the kitchen, featuring quartz countertops, an oversized center island, and a layout that flows seamlessly into the dinette and great room ideal for hosting family and friends. The main-floor primary suite is a true retreat, complete with a spa-like ensuite bathroom. Upstairs, you'll find two generous bedrooms, a full bathroom, and a convenient second floor laundry area.Downstairs, the fully finished basement adds even more living space, including an additional bedroom and full bath perfect for guests or a home office setup.The professionally landscaped yard is just as impressive, with carefully curated gardens that offer beauty and privacy.This home truly checks every box, and the location cant be beat. Whether you're looking for a forever home or a luxurious weekend escape, this one is worth seeing in person.Bonus: includes EV CHARGER INCLUDED! (id:52581)
7342 Nathan Court
Niagara Falls (Oldfield), Ontario
Welcome to 7342 Nathan Court a well kept home in a great cul de sac neighborhood. This 4 level Backsplit home features 3 plus 1 bedroom finished lower level with large above ground windows for plenty of sunlight, Laundry is located in lower level basement that is partially finished, double wide aggregate concrete driveway and 2 car garage, The backyard has a shed with electricity, and a 29x11 covered deck that can be enclosed to enjoy during the Fall weather. Located close to schools, parks, groceries, and all the amenities Niagara Falls has to offer. You wont be disappointed with this House or Street. (id:52581)
2756 Arrowsmith Court
Fort Erie (Black Creek), Ontario
Walk This Way to Your Dream Home in Black Creek! This 2022-built raised bungalow hits all the right notes with space, style, and a layout made for loving you. Sitting on a pie-shaped lot at the end of a quiet circle, the fully fenced backyard is ready for warm-weather fun. Splash in the above-ground pool or rock out on the green space, this yard brings the Sweet Emotion. Inside, oak stairs with wrought iron spindles lead to a light-filled living area. Vaulted ceilings amplify the airy vibe, and the spacious living room is perfect for that giant sectional. The dining space is harvest-table ready for epic feasts and good times. Insert heart-eye emoji here because this kitchen brings the wow: a 7.5-foot island, black quartz counters, a pantry, and top-tier LG appliances. Patio doors open to a 15' x 15' covered deck - a great extension of living space. Now for the encore: a private primary suite just a few steps up from the main level. Its a showstopper with a walk-in closet and ensuite featuring a double vanity and tiled walk-in shower. Two more bedrooms, a 4-piece bath, and a laundry closet complete the main floor. The basements high ceilings and walk-up offer endless potential rec room, home gym, karaoke lounge (don't want to miss a thing), the choice is yours. Finished with easy-maintenance vinyl plank flooring throughout (except for the stairways beautiful oak), this home strikes the perfect chord between comfort and functionality. Set in the newer area of Black Creek community and just one minute to the QEW, with nearby trails, Niagara River views, and AC Douglas Park - it's time to stop dreaming on and start living it. (id:52581)
1 Thornton Street
St. Catharines (Secord Woods), Ontario
If you are looking for a newer home, this is the one you've been waiting for. Built in 2009, this home is in move in condition with over 2100 sq ft of finished living space. Perfect for extended family, rental income to offset your mortgage payment or as an investment property. 3+2 bedrooms, 2 kitchens, 2 full bathrooms and 2 separate laundry areas. Lower level has a separate entrance with a walk up leading to a fully fenced yard with no rear neighbors. Freshly painted throughout, updated main floor kitchen with plenty of cabinetry and quartz countertops are just some of the highlights of this home. The double asphalt driveway, C/A unit, vinyl plank waterproof flooring and the 60 gallon hot water tank are all new in 2024. This home is in an excellent location close to shopping, schools, parks, public transit and Brock University. (id:52581)
411/2 Ottawa Street
St. Catharines (Downtown), Ontario
Welcome to Midtown living! Located in one of St. Catharines most hip and established neighbourhoods, this beautifully updated semi-detached home perfectly blends character and charm with fresh, modern finishes. Step inside to discover a light-filled space featuring three bedrooms and a 4-piece bath. The home has been freshly painted, with refinished floors, new windows with California shutters and brand new countertops that elevate the kitchen alongside a full suite of new appliances. The full basement offers plenty of storage and walk-out access. Outside, enjoy a fully fenced, extra-deep backyard with a two-tier deck perfect for relaxing, entertaining, or watching the kids play. With a covered carport and ample parking for guests, this home checks every box. Located in a family-friendly area, you're just minutes from shops, schools, parks, and all the essentials. Move-in ready. Full of style. Full of soul. (id:52581)
45 St. Peter Street
St. Catharines (Burleigh Hill), Ontario
If you're a first-time buyer looking to break into the market, this is the one! This charming 3-bedroom, 2-bathroom home sits on a large 33x165 ft lot and has had all the big-ticket items taken care of. Recent updates include a new roof (2022), fresh siding, soffits & gutters (2022), and a modern kitchen renovation (2022). The main floor bathroom was redone in 2019, and the second-floor bathroom got a refresh in 2021. You'll love the updated flooring (2020) and fresh paint throughout (2025) Truly move-in ready! The fenced yard is great for kids or pets. Location cant be beaten; close to schools, shopping, Hwy 406, and all amenities. If you're looking for a hassle-free first home, this is the one! (id:52581)
131 Third Street
Welland (Lincoln/crowland), Ontario
Purpose-built solid brick 12-unit apartment complex on a 111 X 208 parcel zoned INSH. lot provides the potential for adding future development on the site. The building is solid with high quality terrazzo floors throughout hallways. lots of areas to substantially improve income . 8x 2 bed units, 3 x 1 bed units, 1 x 3 bed unit. Location will appeal to many tenants with access to ample parking, on-site laundry, public transit, hospital and a variety of amenities all within walking distance. Tremendous opportunity for the long term investor (id:52581)
162 Rockwood Avenue
St. Catharines (Secord Woods), Ontario
Welcome home to 162 Rockwood Avenue, where this beautifully maintained 2-bedroom, 2-bathroom bungalow offers comfort, convenience, and a prime location in one of the area's most sought-after newer subdivisions. Built in 2014 and move-in ready, this home blends modern style with peaceful suburban living. Step through the double front doors into a spacious foyer and discover an inviting open-concept layout. The bright and airy living space is perfect for both quiet evenings and lively gatherings. The kitchen features sleek upgraded cabinetry with full wall backsplash, upgraded granite countertop, and a generous peninsula island with seating and ample storage. Just off the dining area, patio doors lead to the rear yard and patio, ideal for outdoor entertaining. The cozy living room includes large windows that flood the space with natural light and a natural gas fireplace for added warmth and charm. The primary bedroom includes a walk-in closet and a true 4-piece ensuite, while the second bedroom offers flexibility for guests, a home office, or a growing family. A second full bathroom and main floor laundry add to the homes thoughtful design. Downstairs, a full-height unfinished basement with a rough-in for a third bathroom provides endless potential for customization whether you envision a spacious rec-room, additional bedrooms, or a home gym. Outside, enjoy a low-maintenance fully fenced yard and a two-car attached garage offering plenty of parking and storage. Located directly across from a neighbourhood park and steps to the scenic Welland Canal Parkway, you'll enjoy walking, cycling, and ship-watching. You're also just minutes from local golf courses, wine country, highway access, the U.S. border, the Outlet Collection at Niagara, Niagara College, the new regional hospital, and a full range of shops and services. (id:52581)
25 Ivy Crescent
Thorold (Confederation Heights), Ontario
Welcome to 25 Ivy Crescent, where custom craftsmanship meets elevated living in one of Thorold's most prestigious enclaves. Perfect for professionals, growing families, multi-generational living, or those seeking a luxurious retreat with flexible living or income potential. This 2023-built modern luxury home backs onto tranquil Lake Gibson, with no rear or side neighbours, over 4,000 sq. ft. of beautifully finished space designed for connection and comfort. From the double-stamped concrete driveway and second guest drive to its striking architectural presence and elevated ceilings, this home impresses at every turn. The light-filled, open-concept layout features a custom chef's kitchen with quartz counters, rich cabinetry, pantry, and a large central island that flows into a dramatic living space with cathedral ceilings and linear fireplace-perfect for connected living. A bright, spacious dining room with oversized patio doors opens to a private deck and leads to a concrete patio overlooking the lake. Upstairs, a sunlit loft-style landing leads to a serene primary suite with lake views, a spa-inspired ensuite, and a walk-in closet, plus two additional bedrooms with stylish finishes and generous proportions. The fully finished lower level offers a separate entrance, additional bedroom, second kitchen, gym, sauna, 3-pc bath, and a large recreation area ideal for in-laws, teens, guests, or multi-generational living. Located beside protected greenspace and just minutes from Brock University, schools, parks, shopping, and major highways- St. Catharines, Niagara Falls, and Niagara-on-the-Lake are only a short drive away. Whether you're exploring Niagara's wine country, teeing off at nearby golf courses, enjoying lakeside views, or entertaining in your own backyard, 25 Ivy Crescent delivers the perfect blend of luxury, comfort and calm. With too many features to list, see the attached Feature Sheet for the full list of custom upgrades that make this home truly exceptional. (id:52581)
3545 Firelane 7 Road
Port Colborne (Sherkston), Ontario
Situated in the idyllic Silver Bay community along the shores of Lake Erie. This 4 year old bungalow offers deeded access to a private sandy beach-just a short walk down a treed pathway. Sitting on a quarter-acre lot this home welcomes you with a large, inviting covered porch with post & beam inspired styling. Step inside to 1300 sq.ft. of beautiful living space, where the post and beam inspired accents continue. Double sliding drs off the airy front porch open to the open concept living room, dining area, & kitchen. The space is warmed by a gas fireplace & the stunning kitchen is highlighted by a centre island with warm, wood plank countertop. An expansive screened room sits at the back of the house. There are two main floor bedrooms, plus a third room currently used as an office. The primary bedroom provides an ensuite bathroom, a walk-in closet, and sliding doors that lead directly to the screened room, enhancing the sense of indoor-outdoor living. Downstairs, the full, partially finished basement offers additional living space with a rec room area, bedroom area, and a bathroom complete with a relaxing jetted tub. A huge concrete patio, shaded by a sunsail, leads to a garden shed, built with a style matching the home, with power and lights adding functionality to the backyard. Beautiful landscaped gardens and raised beds benefit from a timed irrigation system. A matching garden shed with power and lights adds convenience and charm to the backyard. The attached garage, insulated and heated, provides ample space for vehicles and projects, with front and back garage doors for easy passthrough access or use as a breezeway. 3545 Firelane 7 includes municipally monitored 'Silver Bay Water' from May to October, plus a 5500-gallon cistern for the winter months, Hookup ready for wired in generator and Bell Fibe connectivity. Come and experience the perfect blend of beachside relaxation and contemporary living at 3545 Firelane 7. (id:52581)
9 Mcdonald Street
St. Catharines (Ridley), Ontario
Welcome to 9 McDonald Street, a wonderfully Renovated Cape Cod Style Two-Storey family home w/ Main Floor Bedroom in a charming family friendly neighbourhood! There is nothing to do, but move in! Located across from Walkinshaw Park, right near Ridley College, the St. Catharines Downtown Core, St. Paul Restaurants, Rodman Hall Gardens, 12-Mile Creek Walking Trail, The Go-Train Station, Public Transit & the Fourth Avenue Shopping Centres, the location can't get any better. W over 1,700 sqft of Finished Living Space, 4 Beds & 1.5 Baths, Parking for 3 Cars & a Fully Fenced Back Yard, this Home more than checks all the boxes. Completely Updated, offering a nicely laid out main floor, featuring a newly completed front deck entrance into the foyer, leading to a large living room with tons of natural light and new flooring, separate dining room w big bright bay windows to the backyard, updated lighting and crown moulding, brand new kitchen with a gas stove, built in dishwasher, stainless steel fridge, kitchen storage island and updated cabinetry w quartz counter top, & a main floor bedroom which could also be used as an office. The upstairs features a large Master Bedroom, 2 good sized spare bedrooms and a recently renovated 4pc Washroom. All rooms come complete w updated lighting, newly finished floors, freshly painted walls & brand new windows. Our lower level is accessible off the kitchen and offers a large Rec/ Family Room w new floors, ship lap feature wall, new 2pc Washroom, Custom Wet Bar w/ Wine Fridge, Sunlit Office Nook and a Utility/Laundry Room w/ Washer/Dryer & Sink. Updates Include: 2024 Main Floor Vinyl Flooring, 2021 Windows, 2021 Kitchen, 2022 Wet Bar, 2019 Basement Flooring, 2019 Basement Bathroom 2PC, 2021 Roof, 2023 AC & Furnace, 2023 Hot Water Heater, Paint, 2021 Deck, 2022 Pre-Hung Interior Doors, 2020 Front & Back Exterior Doors, Basement Bthrm & plumbing 2019, Eaves downspouts, and Reinforced Basement Beams in 2023. (id:52581)
7 Port Master Drive
St. Catharines (Martindale Pond), Ontario
Welcome to 7 Port Master Drive in the sought-after Martindale area of St. Catharines! This beautifully maintained brick bungalow features 2 bedrooms, 2 full bathrooms, and an attached single car garage with a concrete driveway and rubber surfaced front porch (2024). Step inside to find this home boasts an updated kitchen with granite countertops, a stainless-steel fridge, built-in microwave, oven, glass cooktop stove, and a brand-new 2025 dishwasher. The main level features a living room with a bay window (with blinds), a gas fireplace, and hardwood floors, which continue down the hallway into the dining room and both bedrooms. Both bathrooms were fully renovated in 2024 one with a double sink and walk-in shower with porcelain tiles on the main level, and a 4-piece bath with a tub in the basement. Step out from the kitchen (rubber surfaced landing 2024) into the updated (2023) three-season screened-in sunroom with access to the garage, complete with a floating slab poured concrete insulated base covered with vinyl flooring. Enjoy the concrete patio (2023) in the back yard. Down the newly built wooden staircase (2020), you'll find a spacious rec room with vinyl flooring (2022) and a gas fireplace with a new surround and hearth (2024). The lower level also includes a new 4-piece bath, a large laundry room, an office, a cold cellar, a generous storage room for off-season clothing, and a utility/workshop area. This move-in ready home is located minutes from Martindale Pond and Lake Ontario, and close to excellent Catholic and public schools, as well as easy highway access. This home offers both comfort and convenience. Don't miss out on this true gem. (id:52581)
2603 - 701 Geneva Street
St. Catharines (Lakeshore), Ontario
Experience the pinnacle of refined living at Beachview Condos, where this exceptional penthouse offers an unparalleled lifestyle with panoramic views of Lake Ontario. Spanning 2,700 square feet, this residence begins with a dramatic, skylit foyer, showcasing gleaming marble floors that exude sophistication and grandeur.The gourmet kitchen is a chefs dream, featuring sleek quartz countertops, top-of-the-line Fisher & Paykel and Miele appliances, and a sunlit dinette ideal for intimate morning gatherings. The formal dining room comfortably accommodates twelve guests, perfect for elegant dinner parties or festive occasions. The expansive living room offers a serene atmosphere with a cozy fireplace as its centerpiece, flowing effortlessly into a sunroom that provides unobstructed, breathtaking views of the lake. Step onto the private balcony to further immerse yourself in the beauty of the surroundings.The master suite is a true sanctuary, offering two spacious walk-in closets and a spa-like ensuite bathroom, newly renovated for ultimate relaxation. It features a separate glass-enclosed shower and a deep soaking tub, creating the perfect retreat. The second bedroom, designed with a custom built-in unit, offers versatility for use as a guest suite or home office. The redesigned second bathroom, featuring a sleek glass shower, completes this refined living space.Recent upgrades include new windows, doors, and elegant California shutters, enhancing both energy efficiency and aesthetic appeal. The penthouse has been meticulously redecorated, creating a timeless and sophisticated ambiance throughout.For added convenience, the residence includes an underground tandem parking spot The location offers exceptional accessibility, just one hour from Toronto, 15 minutes from Niagara Falls, and 20 minutes from the US border. Enjoy nearby shopping, grocery options, and the waterfront trail . Schedule a private viewing today to experience penthouse living at its finest. (id:52581)
78 Beverly Crescent
Welland (N. Welland), Ontario
Welcome to 78 Beverly Crescent, a beautifully renovated home in North End Welland, set on a massive 45ft x 238ft lot. This home blends modern luxury living with family functionality. Step into the expansive open-concept living and kitchen area, bathed in natural light from the oversized bay window, highlighting the new hardwood floors. The heart of the home is a breathtaking kitchen with contemporary grey marble countertops, a bright white backsplash, and a large eat-in island. The abundance of cupboard and counter space, along with newer stainless steel appliances and a modern wall-mounted range hood, ensures both style and practicality. Black handles and faucet adds the perfect finishing touch. New light fixtures and recessed pot lights create a fresh, inviting ambiance throughout. On the upper floor, the spacious primary bedroom features double closets, while two additional bedrooms offer versatility for family or guests. The updated, spa-like 4-piece bathroom has high-end finishes. The finished lower level offers a vast recreation room that is perfect for movie nights with the family. The den is a perfect space for a home office. The stylish 3-piece bathroom is equipped with gorgeous marble flooring that adds a touch of elegance. The basement is finished with an oversized fourth bedroom that offers the flexibility of an additional primary bedroom retreat, or a kids playroom. Enjoy the convenience of the laundry room supplied with a brand new washer/dryer set. Outside, the large inground pool and charming cabana create an ideal setting for summer gatherings. The fully fenced yard offers ample space for kids, pets, or even the addition of a playground or garden. The fully powered 16ft x 24ft garage is perfect for a workshop or vehicle storage, and the extended driveway easily accommodates multiple cars. With newer AC and furnace (2020), this move-in-ready home provides both comfort and peace of mind. Dont miss your chance to own this gorgeous, renovated property (id:52581)
14 Bascary Crescent
St. Catharines (Rykert/vansickle), Ontario
Welcome to this beautifully renovated, move-in-ready gem in the highly desirable Western Hill neighbourhood. Located on a quiet, friendly street, this spacious home offers over 3,000 sq ft of above-grade living space plus 1,182+ sq ft in the finished basement perfect for families of all sizes, including multigenerational living. Inside, seamless hardwood flooring runs throughout the two-storey layout, enhancing the homes elegant flow. The main floor features a large bedroom with bay window and double closets, a 2-piece bath, laundry room, and multiple living spaces. Relax by the fireplace in the cozy sitting room off the kitchen, ideal as a formal dining area or lounge. A bonus room at the back of the home overlooks the yard, perfect for a family or sunroom. Upstairs, the primary suite impresses with a walk-in closet with custom built-ins and a luxurious 5-piece ensuite with soaker tub. Two more spacious bedrooms and an updated 5-piece bathroom offer comfort and privacy for the whole family. The finished basement adds incredible flexibility with a large rec room, a den that could serve as a fifth bedroom, a spa-like 4-piece bath with jetted soaker tub, cold room, utility room, and a huge bonus room with direct access to a side door ideal for a potential in-law suite or separate living space. Outside, enjoy the large concrete patio and fully fenced yard. Minutes from shopping, schools, restaurants, hospitals, sports fields, and highway access, this home offers both convenience and suburban charm. Dont miss this rare opportunity to own a thoughtfully updated home in one of the citys most sought-after neighbourhoods. (id:52581)
7455 Majestic Trail
Niagara Falls (Brown), Ontario
Welcome to your future home! This beautifully designed custom-built residence, crafted by one of Niagara's high-end custom home builders, is in the final stages of completion and offers2,370 square feet of high-end, finished living space. Located in one of Niagaras newest and fastest-growing subdivisions, this property is within walking distance to schools and just minutes from all major amenities.No detail was missed in this meticulously upgraded home. The custom kitchen boasts luxurious quartz countertops with sleek high-end cabinetry perfect for both everyday living and entertaining. The quartz countertops are also featured in the bathrooms, enhancing the home's modern, elegant feel.Designed with modern living in mind, this home also includes a double car garage, central air conditioning, and high-end lighting fixtures throughout. The main floor features soaring 9-foot ceilings and a warm, inviting brick gas fireplace perfect for cozy evenings. The home is entirely carpet-free with beautiful, high-end luxury vinyl flooring, offering both style and ease of maintenance.Upstairs, you'll find a spacious second-level laundry room, two walk-in closets, and a very large loft area ideal for a home office, entertainment space, or playroom. Enjoy the added privacy of no rear neighbours as you relax in the peaceful backyard.This home also comes with the full Tarion Warranty, providing you peace of mind and protection as the very first owner.Whether you're a growing family or a couple seeking a stylish and functional space, this charming modern home is move-in ready and waiting for you. Don't miss your chance to own this exceptionally upgraded property built with unmatched quality in a prime Niagara location! Taxes have not been assessed yet (id:52581)
273 Lakeshore Road
St. Catharines (Lakeshore), Ontario
Welcome to this beautifully updated 3 bedroom, 2 bathroom bungalow located in a sought-after neighbourhood just a short walk from scenic walking paths, the Welland Canal multi-use trail, a tranquil lake, and the popular Sunset Beach. This home offers a perfect blend of comfort, style, and convenience. Step inside to discover gleaming hardwood floors (2024), a bright living space with a cozy gas fireplace and tasteful updates throughout. The kitchen and dining area flow seamlessly onto a large deck ideal for entertaining, complete with a gazebo for shaded relaxation. The fully fenced backyard offers privacy and plenty of room for pets, play, or gardening. Downstairs, the professionally finished basement (2020) is an entertainer's dream, featuring a stunning wet bar, spacious recreation area, an extra bedroom and an additional space for a home gym or internet-ready office. Additional features include a single car garage, updated bathrooms, and a modern layout that suits families and downsizers alike. Located close to schools, public transportation, shopping and all amenities, this move-in ready home has it all! Don't miss your chance to own this gem in a prime location! (id:52581)
6042 Culp Street
Niagara Falls (Dorchester), Ontario
STANDOUT, 3 UNIT, FULLY FURNISHED INVESTMENT OPPORTUNITY near the heart of the Fallsview Tourist district, just a short stroll from the Casino. Legal duplex with non-conforming basement unit. Lower unit is 75% above ground, ensuring plenty of natural light. All units come fully furnished! The property also boasts a spacious 4 car detached, insulated garage with hydro. Recent upgrades include two A/C units, most windows and a maintenance free metal roof with lifetime warranty. With 200-amp electrical service on breakers, two furnaces, two A/Cs, one hydro meter, and two gas meters, managing utilities is straightforward. Main and upper units are currently rented to a long term, amazing tenants wanting to stay. Lower unit with walk out is currently vacant. Set your own rents or live in this unit for yourself! This well-maintained property, in a prime location with strong rental potential, is sure to impress! (id:52581)


