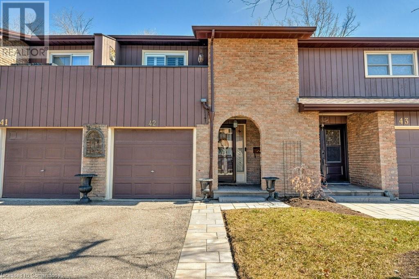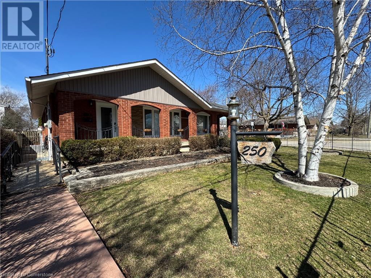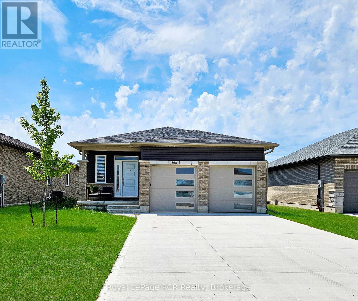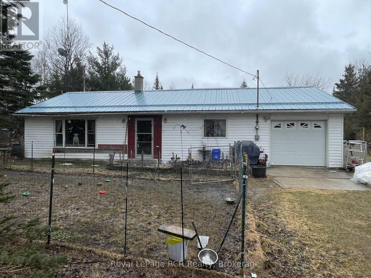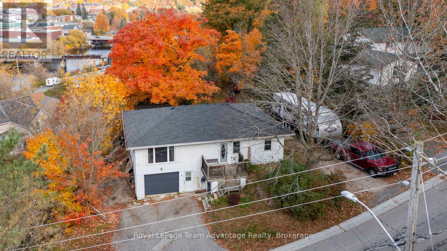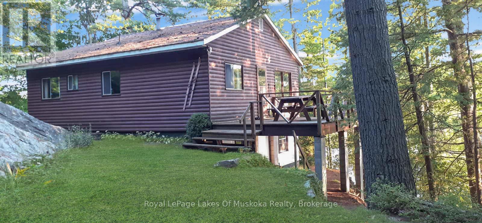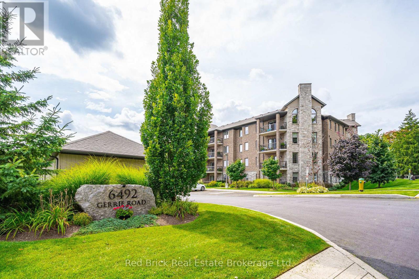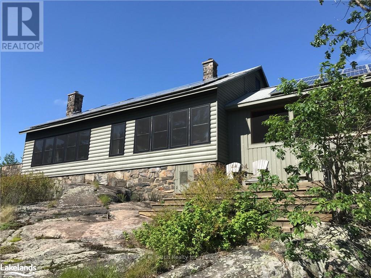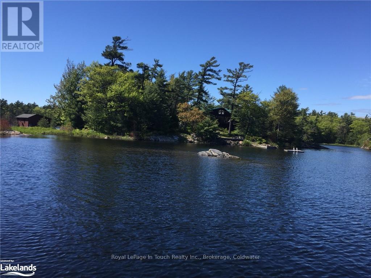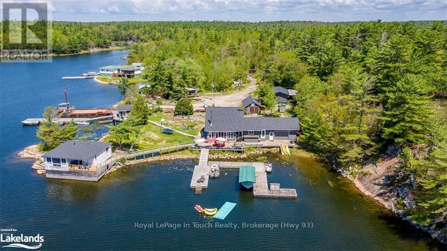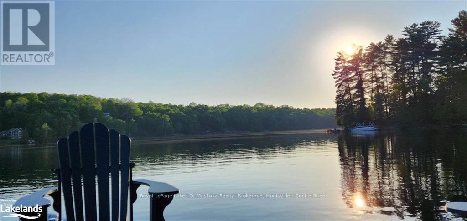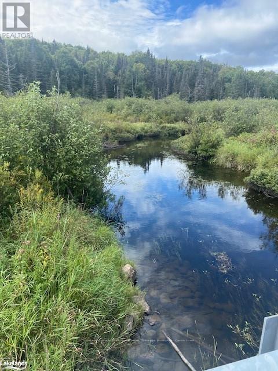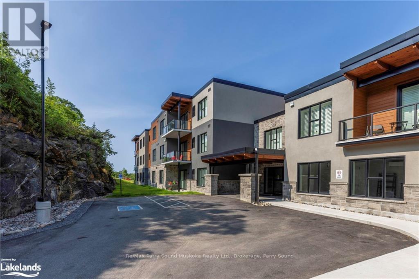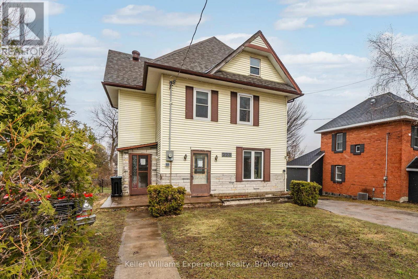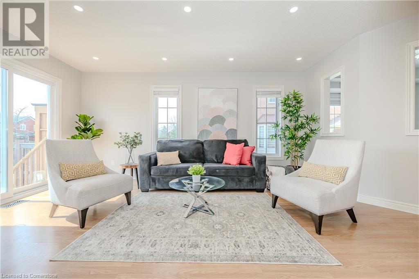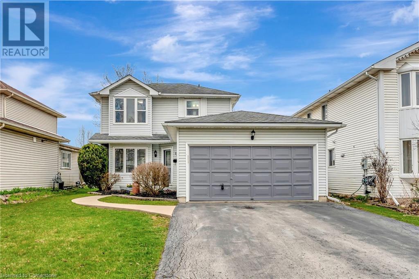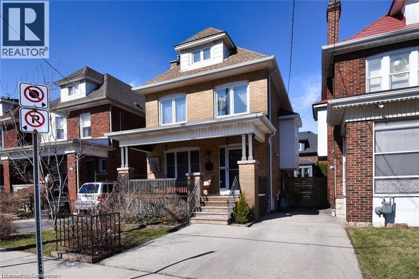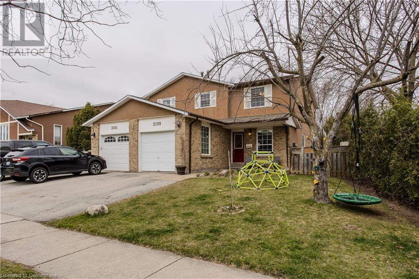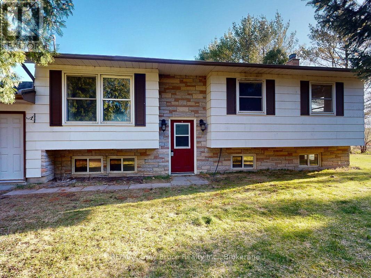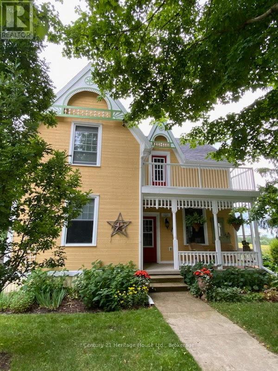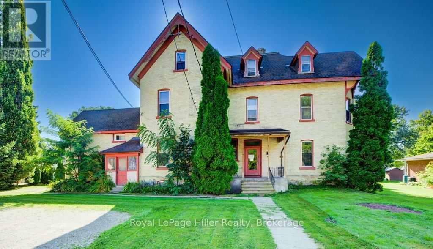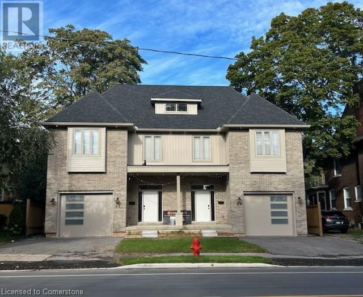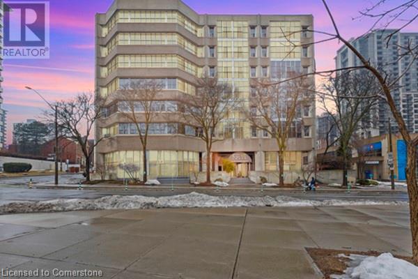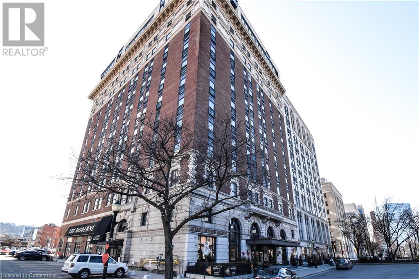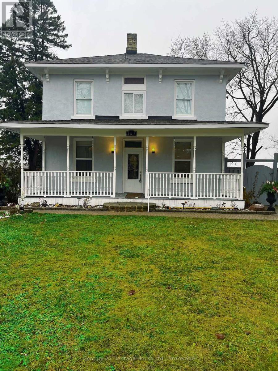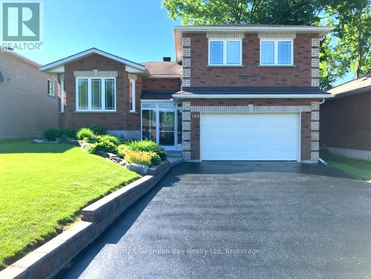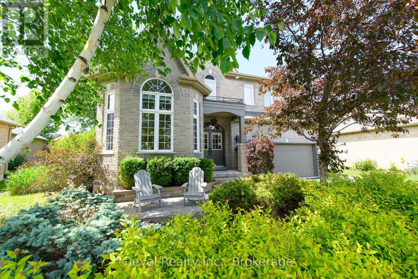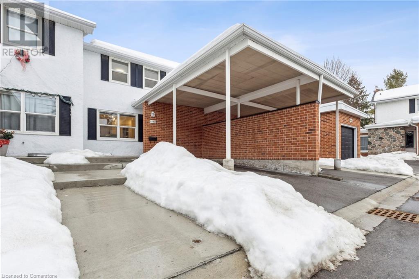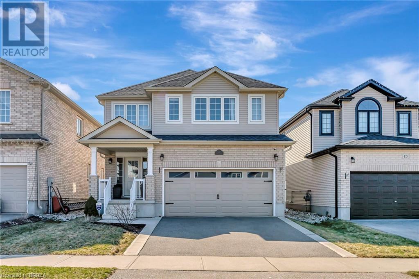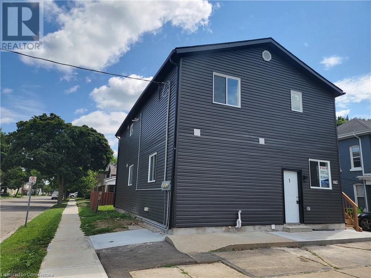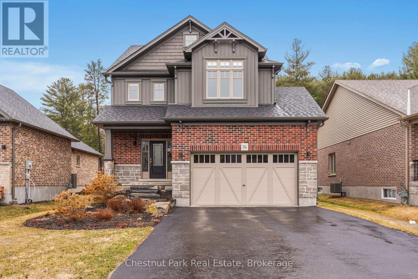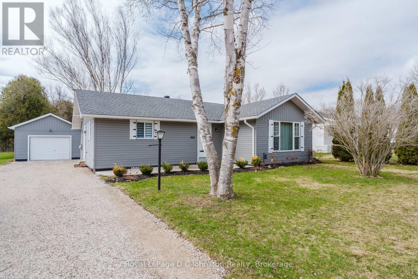Hamilton
Burlington
Niagara
13 Beland Avenue S
Hamilton, Ontario
Meticulously maintained and full of pride of ownership, this beautifully updated family home is perfectly located near the Redhill Expressway, QEW, transit, and shopping. Featuring 2 bedrooms and 2 bathrooms, this move-in-ready home is finished top to bottom—inside and out. Enjoy the fully fenced, nicely landscaped backyard with a deck and concrete patio with gazebo that's perfect for entertaining. Directly off the patio there is a handy shed/workshop with hydro. Updates include new roof (2022) new A/C (2021) a modern kitchen (2016) and bathroom (2016) plumbing (2016), 100-amp breakers, and an on-demand hot water tank. This home is an absolute pleasure to show—don’t miss it! (id:52581)
31 Lemon Avenue
Thorold, Ontario
Brand new end-unit freehold townhome located in Allanburg/Thorold South. This bright and modern home features 3 bedrooms and 2.5 bathrooms. The primary and second bedrooms include large walk-in closets. Upstairs, there's a cozy nook perfect for a home office or extra storage. The spacious basement offers plenty of room for a second living area or rec room. Don’t miss your chance to lease this beautiful home (id:52581)
2301 Cavendish Drive Unit# 42
Burlington, Ontario
Welcome to your dream home in the picturesque Cavendish Woods community! Exquisitely updated 3-bedroom townhome offers approx 2200sqft of unique combination of modern living and serene natural beauty. With a walkout basement that opens up to a lush forest, you’ll enjoy tranquil views and a private retreat right in your backyard. As you enter, you’ll be captivated by the spacious open concept living room with gas fireplace that highlights stunning forest vistas, creating a perfect atmosphere for relaxation. Separate dining area is ideal for entertaining guests or enjoying family meals together. Updated kitchen is a chef’s delight, featuring new sleek stainless steel appliances, stone counter tops, backsplash & pantry for added convenience. The expansive primary bedroom is a true sanctuary, complete with a walkout to your own private balcony—perfect spot to unwind and take in the peaceful surroundings. Generous walk-in closet provides ample storage for all your belongings. Updated main bath is designed for your comfort, featuring a glass walk-in shower & luxurious jetted soaker tub, making it the perfect space to relax & rejuvenate. The lower level is a standout feature, equipped with another gas fireplace that provides warmth and ambiance. Enjoy easy access to the backyard patio, perfect for outdoor gatherings or quiet evenings under the stars. Additionally, a spacious laundry area w/separate tub adds functionality and convenience to your daily routine. This townhome also includes a 1 car garage and single-car driveway, ensuring that parking is never a concern. Nestled in a meticulously maintained complex, you’ll experience the perfect blend of comfort, convenience, and natural beauty. Don’t miss out on the chance to make this stunning property your new home! Schedule your showing today and start living the life you’ve always dreamed of in Cavendish Woods! Condo fee incl: ALL Exterior Maintenance, Bell Cable & Highspeed Internet, Windows/Doors/Roof, Insurance,Water! (id:52581)
250 West 31st Street
Hamilton, Ontario
Discover this beautifully renovated detached legal duplex on a desirable corner lot located on the West Hamilton Mountain! With 5 total bedrooms and 3 full bathrooms! Legally converted from a single family home to a two unit dwelling in 2023 with extensive upgrades throughout! The upper unit features 3 spacious bedrooms, a bright living and dining area, a large kitchen with ample cupboard space, a 4-piece bathroom, and in-suite laundry. The fully renovated lower unit, with its own private entrance, offers 2 bedrooms with walk-in closets, 2 full bathrooms, a mud room, a modern kitchen, a generous living area, an office space, and its own laundry room. Both units have separate hydro meters and private laundry with tons of storage space! Outside, enjoy a fenced, gated property with a private backyard, a cozy front porch, a driveway that fits 4 cars, and an attached garage! Located in a highly sought-after neighbourhood close to schools, parks, shopping, and transit, this is a perfect opportunity for investors or families seeking multi-generational living! (id:52581)
7752 Tupelo Crescent
Niagara Falls (222 - Brown), Ontario
Welcome to 7752 Tupelo! Nestled on a premium lot and backing onto serene green space, this stunning all-brick home offers the rare luxury of NO rear neighbours, just peaceful nature as your backdrop.From the moment you arrive, the private driveway catches your eye with room for four generous parking spaces; perfect for family and guests alike. Step through the front door and into a welcoming foyer complete with a mirrored closet for added convenience. To your left, you'll find a stylish 2-piece washroom that serves the main floor, followed by a thoughtfully placed planning centre; ideal for staying organized or working from home. The living room exudes warmth and charm, enhanced by high-quality laminate flooring that flows beautifully into the formal dining room, where double doors lead you to a spacious deck and the backyard beyond. In the heart of the home, the kitchen delights with oak cabinetry, built-in wine storage, and a breakfast island with a double sink. The fridge even features a built-in tablet, perfect for catching the news or your favourite show while you cook! Bonus: the roof-mounted antenna provides over 35 digital TV channels. Heading upstairs, the primary bedroom offers cozy carpeting, a walk-in closet, and a luxurious 5-piece ensuite with a double sink, separate shower, and a deep soaker tub. The three additional bedrooms are also carpeted and feature double mirrored closets. A 4-piece bathroom and upstairs laundry room make this level as functional as it is comfortable.The unfinished basement is a blank slate ready for your creative vision. A 3-piece bath is roughed in, as well as central vacuum hookups. Finally, step into the backyard paradise. With no neighbours behind, enjoy visits from Blue Jays, Cardinals, and Goldfinches, and let the fireflies in late June enchant your evenings. Close to schools, Costco, and major highways7752 Tupelo is ready to welcome you home! (id:52581)
627 Wyldewood Road
Port Colborne (874 - Sherkston), Ontario
Escape to this perfect little retreat just steps from the sandy shores of Lake Erie!Located near Sherkston Shores Resort and sitting on a spacious 75' x 164' lot, 627 Wyldewood Road is a cozy 845 SqFt cottage with 2 bedrooms, 1 bath, a large living room, and a bright sunroom with rustic pine wood walls.The living room is warmed by a wood-burning fireplace, the kitchen is efficient, and a separate family room with vaulted ceilings, a skylight & lots of windows offers direct access to the backyard via a large deck. Off the deck, you'll find an outdoor shower, allowing for quick rinses after visiting the beach. Sitting on a corner lot in this peaceful lakeside neighbourhood, there is lots of room for visitors with parking for four cars.Immediate Possession is available for those eager to embrace cottage life this summer! (id:52581)
16 Settlers Drive
Kitchener, Ontario
Welcome to this beautifully renovated raised bungalow, ideally situated on a charming tree-lined street in the desirable Country Hills neighbourhood. Fully updated in 2022, this home features a modern open-concept main floor with a show-stopping kitchen—complete with a large island, granite countertops, and sleek stainless steel appliances. Upgrades throughout include new flooring, contemporary trim, interior doors, and stylish lighting. The main bathroom was updated in 2025 with a new tub and tile surround, offering a fresh and modern touch. Downstairs, you'll find a spacious rec room perfect for relaxing or entertaining, along with a convenient additional 3-piece bathroom. Step outside to a pool-sized backyard with a large deck—ideal for summer barbecues or simply enjoying the outdoors. Move-in ready and packed with updates, this home is the perfect blend of comfort, style, and location. (id:52581)
3883 Quartz Road Unit# 5504
Mississauga, Ontario
Live in the sky at M City Condos II in this stunning 2-bedroom plus den, 2-bathroom corner unit soaring on the 55th floor. Enjoy sweeping, unobstructed views of Lake Ontario, the Toronto skyline, and Mississauga’s glittering cityscape from expansive floor-to-ceiling windows and a generous 251 sq ft wraparound balcony. This bright, open-concept suite features sleek modern finishes, a designer kitchen, and spacious living areas perfect for entertaining or relaxing above the clouds. Residents enjoy resort-style amenities including an outdoor pool, fully equipped fitness centre, rooftop terrace with BBQs and dining spaces, stylish party lounges, saunas, and dedicated play areas for children. Perfectly located in the heart of Mississauga’s vibrant City Centre, you're just steps to Square One, premium dining, parks, and the Living Arts Centre, with transit at your doorstep and easy access to the 403, 401, QEW, and the upcoming Hurontario LRT. A rare opportunity to experience elevated urban living at its finest. (id:52581)
360 Mary Rose Avenue
Saugeen Shores, Ontario
Welcome to the beautiful shores of Lake Huron in the gorgeous area of Port Elgin. Nine foot ceilings, hardwood floors and main floor laundry are just some of the features of this tasteful, four bedroom home. Large windows, gorgeous built in white cabinet pantry and island make the functional kitchen a delight to work your magic in. Next to new stainless appliances and a beautiful Natural Gas fireplace is your focal point to be noted. Your large double garage has a separate access to the lower level for a future granny suite, or rental potential, and there's lots of space in the concrete driveway for family get togethers. The large deck provides the perfect relaxation space for the BBQ season. The primary bedroom boasts a bright, walk in closet and ensuite with a walk in shower. The second bedroom and 4 piece bath fill out the main floor making one floor living a reality. There are two large bright bedrooms with lighted closets in the newly finished lower level and another brand new 4 piece bath with plenty of space to create the family room you've always dreamed of with pot lights and stunning vinyl flooring. This is a great location for families with the proximity of the Northport Elementary School, Summerside Park and a Kindermusik school as well! Of course, don't forget the fabulous restaurants nearby for Mum and Dad! Call your Realtor to see this lovely 4 bedroom, 3 bath home today! Your Tarion Warranty doesn't expire until August of 2029. (id:52581)
320033 Sideroad 170
Grey Highlands, Ontario
Two bedroom bungalow on a 2.4 acre lot. Located on a paved road just minutes from Flesherton, this home is approximately 1000 square feet. There is a nice pond that's part way to the back of the lot, mature trees on the boundaries and the back part of the lot is all treed. Good sized living areas are open concept, dedicated laundry and utility room, a full bath and 2 bedrooms. Built slab on grade, it is easily heated by the propane free-standing fireplace. There is a steel roof and the electrical panel is breakers with 100 amp service. There is also an attached garage. (id:52581)
4 George Street
Parry Sound, Ontario
Welcome to this delightful raised bungalow in one of Parry Sound's most desirable neighbourhoods! This well-maintained 3-bedroom, 2-bathroom home is the perfect blend of comfort, convenience and charm, complete move-in ready for its next owner. Step inside and discover a warm and inviting space with thoughtful updates that offer peace of mind. Recent improvements include new shingles installed in 2020, gleaming hardwood floors (2010), updated windows (2015) and a newer hot water tank (approx. 3 years old). The insulated and heated garage is ideal for year-round comfort, whether you're storing your vehicle or using the space as a workshop. Inside stay cozy with a forced-air gas furnace and a charming gas fireplace, perfect for chilly evenings. You'll appreciate the practicality of two driveways, offering ample parking and ease of access. What truly sets this property apart are the stunning views overlooking Georgian Bay and the iconic Trestle Bridge - an ever-changing natural canvas right outside your window. Whether you're an outdoor enthusiast or someone who loves the arts, this location delivers the best of both worlds. You're just minutes from scenic walking trails, local dining spots, boutique shops and vibrant art galleries that reflect the heart of Parry Sound's welcoming community. Don't miss this opportunity to own a beautiful home in a fantastic setting. Schedule your private showing today and don't forget to check out the video tour link to get a real feel for this wonderful property! (id:52581)
453157 Grey Road 2
Grey Highlands, Ontario
Perfect country property! This spacious and stunning 6-bdrms, 3-bthrms raised bungalow on 1.5-acres offers the perfect blend of comfort, convenience, and income potential.Step inside from the covered front porch to find a welcoming foyer complete with a convenient closet. The home features new vinyl plank flooring and large windows throughout, flooding the space with natural light and accentuating its airy ambiance.The heart of the home lies in the pine living room, boasting a cathedral ceiling and a cozy wood stove insert, perfect for cozy evenings. Galley kitchen with oak cupboards and a bright 3-panel breakfast/dining nook. 4 above grade bdrms, including a primary suite with a walk-in closet and a 4-piece ensuite featuring a jet tub and corner shower. A hallway with a main floor 4-piece bath, two linen closets, and main floor laundry with a double closet adds to the convenience.The fully finished basement suite is complete with its own kitchen, dining area, living room/rec room, office/den, cold room, utility room, 3pc bthrm, & two bdrms. Whether you're looking for additional living space, a guest suite, in-law apartment, or rental income opportunity, this home offers everything you need. Attached 2-car garage & a second detached 2-car garage/workshop with hydro. Generac generator, HRV system, & aluminum roof.Outside, enjoy the great patio and back deck, perfect for relaxing or entertaining against the backdrop of the serene landscape with the outer lying Osprey Wetland Conservation Lands.Located in a prime spot surrounded by natural beauty with plenty of birds and wildlife and recreational opportunities for every season, this home offers the ultimate country lifestyle. Explore nearby conservation areas, fishing, parks, skiing resorts, and golf courses. Just a 10-minute drive to Dundalk and 25 mins to Markdale, 15 mins to Lake Eugenia, 30-40 mins to Georgian Bay, enjoy the tranquility of rural living without sacrificing convenience. (id:52581)
5 - 1188 Sandwood Road
Muskoka Lakes (Watt), Ontario
Unmatched southern orientation, sweeping vistas, with 150' of waterfront on the shores of Three Mile Lake. Lovely sloping lot to gentle water entry is ideal for children and grandchildren. Two open lawn areas for games together with dramatic granite outcroppings frame this partially winterized, 3 bedroom 1 bathroom cottage. Open floor plan includes tidy entry foyer and light filled open plan principal rooms. Seamless access to separate east and west decks, add entertainment space and a variety of sun-shade catching options. Beautiful stone walls and pathways meander along the shoreline and through a canopy of quintessential Muskoka white pine. Unfinished basement with workshop, open area and enclosed 11sq m storage room with window provides lots of storage for all the toys. Wood stove adds to the getaway ambience and stems the chill of cooler evenings. Minutes to Diamond in the Ruff for golf and the infamous Thursday night chicken wings. 20 minutes to Bracebridge or Village of Rosseau 25 minutes to Huntsville. Call now to arrange your personal tour of this 2025 vacation opportunity. (id:52581)
207 - 6492 Gerrie Road
Centre Wellington (Elora/salem), Ontario
Cozy, comfortable, and highly sought after these are just a few words that describe the Allan Suites in historic Elora. These condos are nestled on the edge of green space, yet just a stone's throw from the many amenities of downtown. Key features of unit 207 include two bedrooms, two bathrooms, an open balcony, two parking spaces, over 1,300 square feet of living space, affordable Geo thermal heating and cooling, a private locker, and here's the kicker a garage for added convenience. The building also offers great amenities, including an overnight guest suite, an exercise room, indoor bicycle storage, and a party room. Don't miss out on this well-maintained condo that offers a high quality of living with a low-maintenance lifestyle. Book your showing today! (Building built by James Keating Construction Ltd in 2014) (id:52581)
0 Crewe Point
The Archipelago (Archipelago South), Ontario
375 Georgian Bay Water is a beautifully maintained cottage in the legacy Georgian Bay style with contemporary features that make holidaying truly relaxing. Offers unobstructed panoramic southwest views of the bay, the original hardwood floors, high ceilings with the original huge, by modern standards, rough hewn beams. old-style bedrooms, a large screened in porch, perfect for entertaining multitudes that's surrounded on three sides with decks for sun worshippers and barbecuing. It sits on 7.87 acres with 1500 ft of shoreline that bends around the mouth of the Garden Channel, an undisturbed natural paradise for swimming, bird watching or quiet paddling. The contemporary features include, double hung windows; solar panels, backup gas-powered generator, a writers studio by the water. Above all, its private. The cottage is set back from the water on a height of land that allows for its expansive views but close enough to provide easy access to the two new docks. (id:52581)
B262 B262
The Archipelago (Archipelago South), Ontario
HERE IS A GREAT RENTAL OPPORTUNITY, AVAILABLE JUNE 22 TILL JULY 7 AND ALL OF AUGUST. ENJOY THE PRIVACY OF YOUR OWN ISLAND. LOCATED IN THE MASSASSAUGA WILDERNESS PARK, THERE ARE PLENTY OF OPPORTUNITIES TO KAYAK ,CANOE OR GO FISHING. THE MARINA IS LOCATED NEARBY AND THE SANS SOUCI ASSOCIATION OFFERS TENNIS,MULTI SPORT COURT, HIKING ,DAYCAMP AND OTHER SOCIAL ACTIVITIES. THE ISLAND IS WELL TREED AND OFFERS SOME AMAZING VIEWS. THE INTERIOR IS OPEN CONCEPT WITH HIGH CEILINGS AND A FLOOR TO CEILING STONE FIREPLACE. THERE IS A SCREEN PORCH AND A LARGE SUNDECK . THE MAIN COTTAGE OFFERS 2 BDRMS & 2 NEW BATHS W/SHOWERS . THE BUNKIE OFFERS FULL 3PC WASHROOM WITH SHOWER AND TWO BEDROOMS. BRING THE WHOLE FAMILY AS THE PLACE CAN ACCOMIOATES EIGHT. YOU WILL FIND ALL THE COMFORTS OF HOME AS THE PROPERTYIS FULLY EQUIPPED. STORE YOU GEAR IN THE BOATHOUSE AND YOUR BOAT AT THE FLOATING DOCK. JUST BRING YOUR GROCERIES. ACCESS TO THE ISLAND IS BY BOAT OR WATER TAXI FROM MOON RIVER MARINA OR MOOSE DEER MARINA IN 12 MILE BAY. (id:52581)
B55-19 Moon Island
The Archipelago (Archipelago South), Ontario
Welcome to B55-19 Moon Island, located on Georgian Bay, about 10 mins east of Sans Souci, tucked away in Chegahno Bay, a quiet secluded bay just off the boat channel and minutes to the beautiful open waters of the bay. This unique and rare family compound style setup will provide the space and privacy for your growing family to share year round while making countless memories and with everyone still having their own space and privacy when needed. There are 3 fully winterized cottages, with kitchens, and a bunkie. \r\n The 2,076 sq.ft. main cottage has 3 bdrms & 2 bths, the 900 sq.ft. secondary cottage has 3 bdrms & 1 bth, the 432 sq.ft. third cottage has 1 bdrm & 1 bth, and there is a fourth 192 sq.ft. bunkie that is 1 bdrm. There are countless renovations and updates that have taken place in recent years; all asphalt shingles replaced in 2020 on all buildings, including three storage sheds, in the main cottage there is a new kitchen & appliances as of 2021, fully renovated ensuite in 2021, the secondary cottage was completely gutted and renovated in 2021, the 3rd cottage was completely gutted and renovated in 2013, 2 new septic systems in\r\n2002 and the list goes on. There are 3 storage sheds to utilize for your seasonal toys and equipment or if needed convert one into your private gym or yoga studio. The location of B55- 19 protects you from prevailing winds, borders a provincial park providing privacy and there is exceptional fishing right off the dock. There are several amenities within a 10 min boat ride; community centre with tennis & pickleball courts, marina, restaurant, and provincial park walking trails. You can access this impressive family compound property with a 15 minute boat ride from the marinas located in Woods Bay, or a 25 minute boat ride from the marina located in 12 Mile Bay. Truly is a "one of a kind" that is definitely a must see! (id:52581)
204 Wurm Road
Magnetawan, Ontario
Your dream all-season retreat awaits on the sunny shores of Lake Cecebe! Fully furnished and turnkey, this beautifully renovated 4-bedroom lakefront home is ready to welcome family and friends. Set on a private, tree-lined lot, the property offers breathtaking lake views from expansive windows and a spacious deck. This stunning home has been meticulously updated with modern features throughout: 1- New windows, doors, insulation, and electrical for comfort and efficiency. 2- Added ensuite main floor laundry for convenience. 3- A welcoming Muskoka room, ideal for year-round relaxation 4- Finished basement, adding space for guests and gatherings. 5-Environmentally friendly features like a new septic system and Tesla charger. Step outside to enjoy the 10' x 45' dock, perfect for all your water toys and summer fun. With40 miles of navigable water, endless exploration is at your fingertips. And when winter arrives, access to nearby snowmobile trails adds excitement to every season. Just a short boat ride or drive from village essentials, this property offers the best of lakeside living with easy access to amenities. Whether gathering with family by the fire in the winter or lounging on the deck in the summer, this turnkey retreat is ready for every season. Don't miss this rare opportunity to own and make memories at this fully updated, move-in-ready oasis on Lake Cecebe. (id:52581)
573 Muskoka Road
Strong, Ontario
Very private 33.13 acre parcel that is well treed with mixed forest, with several trails cut through the forest\r\nfor ATVing , Snowmobiling, horseback riding , hiking and biking. This property has unlimited possibilities. Just\r\nadd your ideas and create your own dream home and getaway place with many spots for to locate a house\r\nThis rural property is located on a year round Municipal close to the town of Sundridge and also Burk’s Falls\r\nfor all your shopping and supply needs. The property has an’ Off the Grid’ Modular Home ( 535 sq/ft) finished\r\nand sitting on piers . Steel frame with wood Board and Batten , double insulated steel roof, Vinyl insulated\r\nwindows and doors. The best of the newest technology regarding Solar Energy with an expensive Inverter\r\nplus Batteries and an Electrical Panel with breakers . The house is an Open Concept with 1 bedroom that is\r\nseparate, a living space that has a Double Heat Wood Stove that is very efficient which is WETT certified plus\r\na sitting area with TV, Propane wall furnace, eating area, kitchen with Propane stove and Propane fridge.\r\nBathroom has a flush chemical toilet, water pipes with pump, water heater and a shower. Hydro Pole with a\r\ntransformer on the property ready for your hook up. Value of pole is $10,000. This house is very well\r\ninsulated and used for 4 seasons comfortably. The outside deck is landscaped with an outdoor fireplace for\r\nenjoying the campfire with friends. At the rear of the property there is Stirling Creek The river is approximately 5 ft deep and perfect for a small fishing Boat or kayaking, canoeing or paddleboarding. Riverfront is over 500 ft long with natural untouched vegetation. This is a very unique property that is well located with endless possibilities. Must be seen to be appreciated. (id:52581)
A101 - 20 Salt Dock Road Road
Parry Sound, Ontario
Doesn't get much better! This 2 bedroom, 2 bathroom, 1210 sq ft open concept floor plan gives you the space you need yet the comfort and coziness you love. Western exposure across Georgian Bay, sit and enjoy the majestic beauty of Georgian Bay from inside the unit or out on your private ground floor walk off balcony. The Lighthouse condominium development offers unprecedented living on the beautiful shores of Georgian Bay in Parry Sound. Centrally located in the town, offering urban living with a rural feel, the building is nestled into the surrounding lands, with access to the area’s fitness trails at your doorstep. The Lighthouse condominium is comprised of 43 suites on 5 floors offering modern, energy-efficient ICF and precast concrete construction. Features include: Natural gas forced air heating, central air conditioning through each unit, upgraded appliances, countertops, BBQ hook up, glass railings, HRV unit, smart Home technology, heated underground parking and storage and so much more. This suite has never been lived in and is ready to be your home! Come and have a look, you won't be disappointed. (id:52581)
27 Burnside Bridge Road
Mcdougall, Ontario
MILL LAKE HOME with 420ft waterfront on 1.06 acres. This charming year-round waterfront home on Mill Lake, minutes from Parry Sound. Blending historic charm with modern comfort, it features a paved driveway, an inviting foyer, and an open-concept kitchen and dining area leading to a deck with stunning lake views. The bright living room, with a propane fireplace, is filled with natural light from numerous windows. Upstairs, there are three bedrooms and a four-piece bathroom. The level lot offers western exposure, a sandy beach area, and a dock, making it perfect for lakeside living.\r\nThe property also includes a 32-foot Layton trailer with two queen beds, a kitchen, and a three-piece bathroom, providing extra space for guests. A 10' x 20' utility shed offers ample storage. Mill Lake, part of a three-lake chain, is ideal for kayaking, canoeing, and boating. Parry Sound’s amenities, including shopping, theater, and the upcoming West Parry Sound Recreation Centre, are just minutes away. A walk around this property will show you why you need to be here. (id:52581)
223 Lindsay Street
Midland, Ontario
Full of character and modern upgrades, this 1890s home sits on a quiet street surrounded by great neighbours. Featuring 2 bedrooms, an oversized kitchen and bathroom with plenty of storage, and a freshly painted interior, it blends historic charm with thoughtful updates. Major updates include newer wiring, plumbing, furnace and roof. Most windows approx. 2.5 years old. The whole house has been insulated with spray foam/BIBS combo. The attic has been fully spray-foamed, offering excellent potential for finishing and adding even more living space. Enjoy a large, fenced backyard with a covered deck - perfect for relaxing or entertaining. Just steps from Georgian Bay, walking trails, and downtown Midland. Close to Little Lake Park and Wye Marsh. Whether you're looking for your first home or a charming downsizer, this unique home in an unbeatable location is one you wont want to miss! (id:52581)
105 Desert Sand Drive
Brampton, Ontario
Welcome to 105 Desert Sand Drive – A Place to Call Home This well-kept, inviting home is perfectly situated in a family-friendly neighborhood, offering comfort, space, and a layout that fits your everyday lifestyle. Whether you're a first-time buyer, upsizing, or looking for a smart investment, 105 Desert Sand Drive delivers location, lifestyle, and value in one beautiful package Step into style and ease in this beautifully maintained home nestled in a desirable, family-friendly neighbourhood. This home offers the perfect blend of comfort and versatility for today’s lifestyle With pride of ownership throughout and a location close to parks, walking distance to two school boards, and shopping, 105 Desert Sand Drive is ready to welcome its next chapter. (id:52581)
63 Morgan Drive
Caledonia, Ontario
Welcome to this charming and affordable 3-bedroom, 1.5-bath home offering 1600+ sqft of finished living space in a sought-after central neighbourhood. Freshly painted throughout, this home features an updated kitchen with peninsula island, tile backsplash, and flows seamlessly into the open dining/family room—perfect for entertaining. A convenient main floor powder room adds functionality. Upstairs, you'll find 3 bedrooms including a spacious primary (new window 2024), along with a beautitfully updated 4pc bathroom (new window 2024). The finished basement boasts a large rec room with potlights and brand new carpet (2024), a laundry area, and ample storage/utility space. Enjoy summer days in the fully fenced backyard with a large deck, partially covered for all-weather use. Just a short walk to schools, shops, and amenities—this home checks all the boxes! This home offers a flexible closing date and is truly move-in ready - just bring your furniture! (id:52581)
1107 Balfour Street
Pelham (664 - Fenwick), Ontario
Nestled in the heart of Fenwick, this custom-built, 2 storey home is a testament to modern luxury, timeless design & thoughtful craftsmanship. Built in 2019, with over 4400+ sqft of finished living space, this masterpiece offers high-end finishes & upgrades throughout. The striking brick & stone exterior, deep 152 ft lot & meticulously maintained landscaping make it clear this is no ordinary home. A private double interlock stone driveway leads to an attached 2.5-car garage w/inside entry. Fully fenced backyard is complete with a sprawling composite covered deck, cozy firepit, swing, large garden shed & lush green space. Open-concept main flr featuring soaring 19 foot ceilings, gleaming hardwood floors & a stunning stone gas fireplace. The kitchen is a chefs dream, offering built-in appliances, center island w/breakfast bar, walk-in pantry & a dining area with sliding patio doors to rear covered deck. Additional conveniences include a mudroom, powder rm, main-floor bedrm (currently used as an office) & laundry rm. Solid oak staircase leads to the 2nd floor with a balcony-style walkway overlooking the living rm, 3 generously sized bedrooms including the primary suite, complete with an electric FP, spa-like 4 pce ensuite featuring a soaker tub, glass walk-in shower & walk-in closet with custom shelving. The fully finished basement offers a family room w/FP & equipped with a media system, 2 additional bedrooms, 3 pce bath & ample storage. Highlights include high ceilings, solid wood interior doors, crown moulding, ceramic tile, high-end light fixtures, a built-in media system, a 200-amp breaker panel, an owned tankless hot water heater, an HRV system, central vacuum, cold storage, a security system, gas BBQ hookup & an irrigation system. Situated in a prime location, this executive home is close to Fenwick's town center, schools, shops, restaurants, the beloved farmers market. Dont miss this opportunity to own an exceptional home that's ready for you to unpack & enjoy! (id:52581)
4 - 175 Queen Street N
Niagara-On-The-Lake (101 - Town), Ontario
Step into elegance with this stunning 3 bedroom, 3 bathroom townhouse, perfectly situated in the heart of Old Town. Enjoy the charm of historic architecture while being just a leisurely stroll away from world-class theaters, delightful restaurants, unique shops, and scenic golf courses. Embrace the beauty of the Niagara River with picturesque walking trails right at your doorsteps. Whether you're seeking a vibrant community lifestyle or a peaceful retreat, this prime location offers the best of both worlds. Don't miss out on the opportunity to make this exquisite townhouse your new home. Experience the perfect blend of comfort, convenience and culture in Niagara-on-the-Lake! Schedule a viewing today and start your next chapter! (id:52581)
45 Maplewood Avenue
Hamilton, Ontario
WELCOME TO 45 MAPLEWOOD. THIS CHARACTER FILLED 2 1/2 STOREY HOME IS LOCATED IN THE SOUGHT AFTER ST. CLAIR BLAKELY NEIGHBOURHOOD. SHOWS 10 OUT OF 10. FEATURES HARDWOOD FLOORS ON THE MAIN AND 2ND FLOORS. ENTER THROUGH ORIGINAL LEADED GLASS DOOR WITH SIDE PANELS TO SPACIOUS FOYER OVERLOOKING LARGE LIVING ROOM WITH COFFERED CEILINGS AND REMODELLED ORNAMENTAL FIREPLACE. BEAUTIFUL UPGRADED KITCHEN WITH NEWER CABINETS AND COUNTERS. SPACIOUS DINING ROOM WITH BEAMED CEILING AND DOUBLE FRENCH DOORS LEADING TO PRIVATE BACKYARD WITH DECK AND PATIO. REFINISHED STAIRCASE LEADS TO THE 2ND & 3RD LEVELS, COMPLIMENTED BY 4 BEDROOMS AND 2 FULL BATHS. SEPARATE SIDE ENTRANCE LEADS TO THE LOWER LEVEL WITH GREAT CEILING HEIGHT, ROUGHED IN FOR 3 PCE BATH AND HAS BEEN INTERIOR WATERPROOFED WITH SUMP PUMP AND BACKFLOW VALVE. UPDATED WINDOWS, PLUMBING, ELECTRICAL (WITH ESA CERTIFICATE 2015), AND FURNACE (2018). (id:52581)
2159 Fairchild Boulevard
Burlington, Ontario
A rare gem in the heart of Tyandaga, this semi-detached home with 2071 sf of living space is a true family haven, backing directly onto Fairchild Park — offering both privacy and picturesque views of mature trees and open green space. Ideally located close to top-rated schools, parks, trails, and minutes to downtown, it blends natural beauty with everyday convenience. The curb appeal is effortless thanks to an “autopilot” perennial garden — no watering required, with blooms that change throughout the seasons. The interlock stone walkway and EV charger-equipped garage add both charm and functionality to the exterior. Inside, you’ll find a bright and welcoming main floor featuring newer laminate flooring, a handy 2pc powder room, and a charming kitchen with stainless steel appliances, ample cabinetry with slide-out drawers, a recently upgraded tap, tile backsplash, and a cozy breakfast nook with a large window. The open-concept living and dining area is flooded with natural light from a bay window and features smart wifi-enabled light switches, upgraded light fixtures, and walkout to the back deck. Upstairs, the updated flooring continues throughout. The spacious primary bedroom includes a large window and 4pc ensuite. Two additional well-sized bedrooms and a 4pc main bath with an oversized vanity complete this level. The fully finished basement offers a large rec room with a brick-surround sealed-off fireplace that can be easily converted, laundry, and a bathroom rough-in — ideal for future customization. Step outside into a backyard designed for both family time and sustainability. Enjoy a fully fenced yard, wood deck with built-in bench seating, a stamped concrete patio, fresh sod (2024), and space for kids to run around. The organic raised bed garden, raspberry bushes, and rain barrel make it a dream for green thumbs. A turnkey opportunity in one of Burlington’s most coveted family neighbourhoods. (id:52581)
062706 Sunny Valley Road Side Road
Georgian Bluffs, Ontario
Check out this charming raised bungalow on just over an acre, nestled on a quiet paved rural road less than 10 minutes from Owen Sound. This home features 3 bedrooms, 2 bathrooms, and a bright in-law suite in the basement perfect for extended family. There is a large attached two car garage with plenty of space to park and room for storage. The Spey River runs just east of the property, adding to the serene, country setting. Enjoy peaceful country living with the convenience of town nearby. Schedule your private showing today! (id:52581)
392034 Grey Road 109 Road
Southgate, Ontario
Remarkably restored piece of history in the heart of Southgate township, downtown Holstein. This comfortable 4 bed, 2 bath home offers a large eat in kitchen, separate living room and sitting room with two verandas and a great view. Gardening and craftsmanship are both made possible in the beautiful gardens and small shed / potential workshop. (id:52581)
28 Wilson Street
Huron East (Seaforth), Ontario
Unlock the potential of this expansive multi-residential property in the heart of Seaforth, ON! Spanning over 5,000 sq. ft. and situated on a generous large lot that is undeveloped and offers possibility for expansion of existing structure on excess land. This rare opportunity is ideal for investors, developers, or those looking to create a high-income rental property. Currently operating as a group home, the building is divided into six (6) units, featuring multiple kitchens, en suite bathrooms, spacious living areas, original oak flooring, intricate mouldings, and a stunning winding staircase. A detached garage/shed adds further utility to the space. With vacant possession available at closing, you have the freedom to set market rents or explore redevelopment possibilities. Don't miss this chance to secure a substantial property with endless potential call today for your private tour! Property is being sold as is, where is. The seller is open to selling both the business and property or offering vacant possession upon closing. The Upper unit in the listing is a separate in-law suite with two levels see attached iGuide for details.This property is also listed under a separate Commercial Investment MLS #X12076741 . A successful agreement of purchase and sale under either listing will render the other listing null and void. (id:52581)
86 Sherman Avenue S
Hamilton, Ontario
Stunning Brand New Executive Build for Lease. This dream home features four spacious bedrooms. Approx. 2280 sq. ft. This home is located in Central Hamilton South area, steps away from everything ie. restaurants, shopping, transit. Home adorned with spotless neutral decor. Dream kitchen features quartz countertop with new stainless steel appliances. Carpet-free throughout entire home. 10 foot ceilings on main floor. Extreme Walk-in closets. Over sized custom bathrooms. Accent lighting throughout. Custom window treatments provided. Garage door remote entry for 1.5 garage. Available immediately. Triple A+ tenants only to apply. (id:52581)
66 Bay Street S Unit# 105
Hamilton, Ontario
A Truly Unique Loft Experience! Originally a communications building, The Core Lofts were transformed in 2005 into one-of-a-kind residences. This stunning two-story unit retains some of the best industrial features, with soaring 20+ ft ceilings, polished concrete floors, and exposed beams that define its character. Floor-to-ceiling east-facing windows flood the space with natural light, offering breathtaking views of City Hall's green space and morning sunrises. The private second-floor master suite overlooks the living area and includes a walk-in closet and 3-piece ensuite. The main floor’s open-concept design is perfect for entertaining, featuring a second bedroom, 3-piece bathroom, and a sleek kitchen with granite countertops. Over $100,000 in upgrades! Renovated in 2023 Additional highlights include: Radiant heating (with optional forced air for extra warmth) Private underground parking—no elevators needed! Second-floor locker for extra storage Key fob access to the exercise room, party room, and rooftop terrace with stunning views of downtown, the escarpment, and the waterfront Just minutes from Nations Market, the Art Gallery, public transit, hospitals, the Bayfront, and more—this is urban living at its finest! (id:52581)
118 King Street E Unit# 520
Hamilton, Ontario
PARKING AVAILABLE! VACANT, IMMEDIATE POSSESSION! Welcome to the Royal Connaught modern condos in downtown Hamilton. This beautiful one bedroom unit has in-suite laundry. Featuring an open concept design, stone countertops and SS appliances. Several amenities compliment this property including a Grand lobby, rooftop terrace, gym and media/party room. Conveniently located to shopping, restaurants, highway access and public transportation. Move in ready! (id:52581)
365 Durham Street
Wellington North (Mount Forest), Ontario
Well located 4 bedroom home with attached main floor one bedroom apartment. Separate accommodations for family or rental income. Close to downtown & schools. Easy to show. (id:52581)
31 Nicort Road
Wasaga Beach, Ontario
Welcome to the corner Oxbow floor plan with 2,850 sq ft, by Fernbrook Homes. Don't miss out on this premium corner lot, with a separate basement entrance and backing onto a pond! This 4 bedroom and 3.5 bathroom home is spacious enough for the whole family. The main floor is equipped with a private den, dining room, laundry and open concept to the kitchen, breakfast area and family room. Corner floor plan offers plenty on natural light throughout. Upstairs, the 18 x 14 primary bedroom has a large walk-in closet and 5pc ensuite. The second and third bedroom share a hallway bathroom and the fourth bedroom has it's own private 3pc ensuite. Potential awaits in the fully unfinished basement with a separate entrance to the rear of the house. Bonus, this property is walking distance to the newly opened public elementary school and to the future public high school. (id:52581)
160 Griffin Street
Midland, Ontario
Check this out - Lovely all brick 3 bedroom home in Midland's West end. Features include open concept kitchen, living and dining area, 3 baths, primary bedroom with ensuite, full finished basement with family and rec room great for entertaining family and friends, walkout to deck and fully landscaped yard with beautiful gardens and tree canopy, tons of storage. Meticulously cared for home. Walking distance to all amenities - park - trails - schools - hospital - the list goes on. Great location, priced to sell. (id:52581)
22 Kells Crescent
Collingwood, Ontario
Welcome to refined living prestigious enclave renowned for its custom-built homes, oversized lots, lush landscaping, and panoramic escarpment views. Backing directly onto Blue Mountain Golf Course, this executive neighbourhood offers unparalleled access to the Collingwood Trail System, sunset vistas, and the very best of four-season recreation. This impeccably maintained, all-brick executive home offers a thoughtfully customized floor plan with high-end finishes and a timeless aesthetic. The chef's kitchen is a true showpiece featuring extended granite countertops, built-in appliances, direct walkout access to a BBQ area and expansive entertainment space overlooking a fully landscaped, mature backyard oasis. Flow seamlessly into the formal dining room perfect for hosting family gatherings and elegant entertaining. Vaulted ceilings, hardwood flooring throughout, designer decor, and updated windows enhance the sense of sophistication and space. Upstairs, discover three generous bedrooms and two full baths, including a luxurious primary suite complete with a spa-inspired ensuite and custom walk-in closet. A versatile converted laundry room turned office provides a flexible workspace but can be easily reverted if desired. The fully finished lower level features a large recreation room with a cozy gas fireplace, additional bedroom and 4-piece bath, ample storage, and secondary laundry connection is ideal for guests or multigenerational living. Double car garage offers convenient access to both the main floor and lower level, and the well-appointed mudroom with custom built-ins are perfect for outdoor enthusiasts or a busy family lifestyle. Located just minutes from Blue Mountain Village, private ski clubs, downtown Collingwood, hospital, and recreational amenities, this bright and spacious home delivers the ultimate in comfort, elegance, and convenience. A rare opportunity in one of Collingwood's most sought-after executive communities. (id:52581)
150 Wilson Street W Unit# Ph2
Hamilton, Ontario
Spacious and beautifully updated condo! This rare 2-bedroom plus den unit offers an abundance of natural light with stunning skylights and large rooms. Enjoy gorgeous garden views from your expansive living area. The kitchen and bathrooms have been tastefully updated, and superior flooring runs throughout. This unit also features a custom-built decorative fireplace and mantel. Access to an oversized rooftop terrace for very own private functions can be used for grilling, gardening or simply outdoor relaxing. Unit includes 4-parking and private storage locker. Conveniently located near public transit, shopping, dining, medical services and the Dundas Valley Conservation Area. This condo is truly a gem! Book your showing today – 24 hours notice required. You won’t be disappointed! (id:52581)
407 Keats Way Unit# 3
Waterloo, Ontario
Remarks Public: Welcome to this beautifully maintained and fully renovated two-storey townhome, offering the perfect blend of modern upgrades and spacious living for growing families or those seeking rental income thanks to its excellent location, just minutes from the University of Waterloo. The main floor features an open-concept layout with pot lights throughout. Stunning kitchen is complete with Sleek stainless steel appliances and brand new Fridge. Quartz countertops and backsplash add flair and practicality for everyday usage while Spacious pantry provides extra storage space. The bright and sun filled living room opens to step outside to the private backyard with newly built large deck (2023) offering the perfect space to enjoy morning coffee and relaxing evenings. Upstairs, You'll find 3 generous sized bedrooms & the Primary bedroom also features a large Walk-In Closet. The bright and professionally finished basement offers 2 additional bedrooms, both featuring large egress windows (Option to get a license from City to rent rooms) & A washroom on every floor adds convenience for families with kids and seniors. The house is freshly painted with new flooring (2023) in the basement. The improvements around the home include new sewers, new walkways and landscaping in the common area. Excellent location close to Costco, UoW, Wilfrid Laurier, schools, shopping and parks. (id:52581)
26 Roseland Avenue
St. Catharines (444 - Carlton/bunting), Ontario
Charming 3+1 Bed, 2 Bath Bungalow in St. Catharine's North End. Welcome to this well-kept bungalow nestled in the heart of the mature and family-friendly North End of St. Catharine's. Featuring 3+1 bedrooms and 2 full bathrooms, this home offers a functional layout perfect for families, investors, or those looking for an income-generating property. Step inside to a warm and inviting main for with generous living space, natural light, and a layout that fows seamlessly from room to room. The spacious backyard is ideal for kids, pets, entertaining, or relaxing with a morning coffee. A separate entrance provides flexibility and opens the door to rental potential, supplement your mortgage by renting either upstairs or downstairs. Whether you're looking to live in one unit and rent the other, or jump right into a turnkey investment with great tenants, this home is a versatile opportunity that fts a range of goals. Whether you're a first-time buyer, growing family, or savvy investor this is the home for you. Located in a quiet, established neighbourhood close to schools, parks, shopping, and transit, this North End gem checks all the boxes. (id:52581)
85 Morrell Street Unit# 120 A
Brantford, Ontario
MODERN SUBURBAN LOFT LIVING AT ITS BEST! WELCOME TO YOUR NEW CONDO LIFESTYLE! THIS SPACIOUS 2-BEDROOM, 1-BATHROOM LOFT FEATURES ALL THE UPGRADES AVAILABLE AT THE TIME OF CONSTRUCTION. ENJOY AN OPEN CONCEPT KITCHEN WITH STONE COUNTERTOPS, A STONE BREAKFAST BAR, CUSTOM CABINETRY, AND STAINLESS STEEL APPLIANCES, INCLUDING A RANGE HOOD, MICROWAVE, AND DISHWASHER. ADDITIONAL FEATURES INCLUDE IN-SUITE LAUNDRY AND LAMINATE FLOORING THROUGHOUT. THE LOFT’S CUSTOM 9-FOOT DOORS HIGHLIGHT THE IMPRESSIVE 10-FOOT CEILINGS. THE PARKING SPACE INCLUDED WITH THIS UNIT IS HIGHLY SOUGHT AFTER, JUST STEPS AWAY FROM THE FRONT DOORS (PARKING #A39). AMENITIES INCLUDE A BEAUTIFUL MEZZANINE AND A ROOFTOP PATIO. (id:52581)
13 Crawford Place
Paris, Ontario
Welcome to your dream home in one of Paris’s most desirable communities, Arlington Meadows! This beautifully maintained 2-story residence offers over 2,500 square feet of stylish and functional living space, perfect for families of all sizes. Step inside to find 5 spacious bedrooms and 3.5 bathrooms, ideal for comfortable family living and entertaining guests. The heart of the home is the recently renovated kitchen—featuring quartz countertops, a walk in pantry, and a layout that makes cooking a joy. Upstairs, you’ll find elegant hardwood flooring throughout the second story, adding warmth and sophistication to each room. Whether you’re relaxing in the bright, open-concept living room or hosting in the generous backyard, this home checks every box. Located in a family-friendly neighbourhood with easy access to highway 403, parks, schools, and restaurants, it’s the perfect blend of comfort, style, and location. Don’t miss your chance to call this Paris gem your own! (id:52581)
103 Peel Street Unit# 2
Brantford, Ontario
NEWLY-RENOVATED! Welcome to this stunning Multi-residential House offering 2 Bedroom + 1 bath unit , located in Brantford. New Luxury house, sitting on a nice lot in the family-friendly Neighbourhood On Prime Location, Very Close to School, shopping, grocery stores, parks and recreation centre, great family friendly neighbourhood. (id:52581)
103 Peel Street Unit# 3
Brantford, Ontario
NEWLY-RENOVATED! Welcome to this stunning Multi-residential House offering 3 Bedroom + 1 bath unit , located in Brantford. New Luxury house, sitting on a nice lot in the family-friendly Neighbourhood On Prime Location, Very Close to School, shopping, grocery stores, parks and recreation centre, great family friendly neighbourhood. (id:52581)
210 Lock Street W
Dunneville, Ontario
Opportunity knocks at 210 Lock Street West—a character-filled 2.5-storey duplex directly across from the Grand River in the heart of Dunnville. Offering 2,400 sq ft of well-kept living space, this home is perfect for investors, multigenerational families, or those looking to offset their mortgage with rental income. Rich in original charm, the freshly painted interior showcases timeless woodwork, new carpet across all levels, and a blend of vintage and modern flair. The main unit features spacious living and dining rooms with classic sliding doors, gas fireplace, large windows, and a versatile bonus room ideal for an office or bedroom. The bright eat-in kitchen opens to a private patio. Upstairs, the second unit has its own entrance, full kitchen, laundry, and 2+1 bedrooms—ideal for tenants or extended family. A beautifully finished third-floor attic adds even more flexible space. Outside, enjoy a deep backyard with raised deck, above-ground pool, and room to garden or play. With curb appeal, location, and income potential, this is a rare find steps from downtown, parks, and schools. (id:52581)
76 Selkirk Drive
Huntsville (Chaffey), Ontario
Welcome to this lovingly maintained home in the sought-after Settlers Ridge community, offering over 1889 sq. ft. of bright, open-concept living space above grade, and 919sq.of finished living space below grade. The kitchen showcases sleek finishes, granite countertops, a stylish backsplash, open shelving, and ample cabinetry with upgraded glass doors and refined hardware. An oversized island anchors the space and flows seamlessly into the spacious living room, which features custom built-ins and cabinetry. Sliding glass doors lead out to the back deck, offering a peaceful forest view. Upstairs, the serene primary bedroom includes built-in storage and a 4-piece ensuite bathroom. Three additional bedrooms provide plenty of space for family or guests. Also on the second floor you will find a second 4-piece bathroom and a convenient laundry room.The finished lower level offers a versatile family room perfect for relaxing or watching the game complete with a wet bar, a 5th bedroom/den, and a full bath. A practical mudroom provides direct access to the double-car garage and includes a side door entry. Outside, the beautifully landscaped yard is ideal for both relaxing and entertaining. Located just minutes from downtown Huntsville, the hospital, golf courses, and Arrowhead Provincial Park with its beaches and trails, this warm and welcoming home is nestled in a family-friendly neighbourhood. It also offers fibre optic internet, municipal services, and natural gas making it ideal for modern living. (id:52581)
484 Angie Street
Arran-Elderslie, Ontario
Welcome to this beautifully maintained 3-bedroom bungalow located in the picturesque village of Paisley. This move-in-ready home features a lovely floor plan that flows effortlessly from room to room, offering comfort, functionality, and style. Enjoy peace of mind knowing all the work has been done...simply move in and make it yours! This home boasts gas forced air heating and central air conditioning, keeping you comfortable year-round. Outdoors, you'll find an oversized detached garage/workshop, perfect for hobbyists, extra storage, or anyone in need of a serious workspace. This property shows beautifully and is ideal for families, retirees, or anyone looking to enjoy small-town living with modern conveniences. Don't miss this gem...book your showing today! (id:52581)




