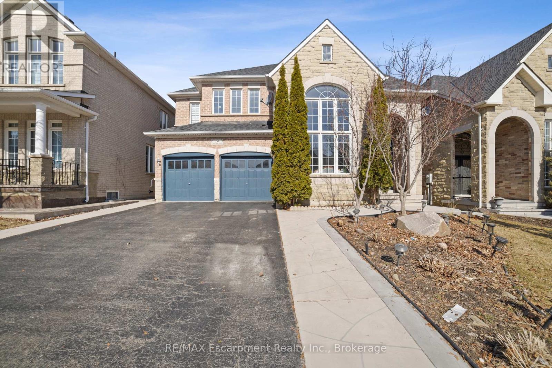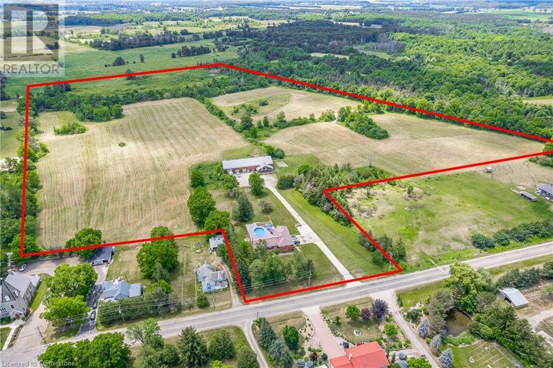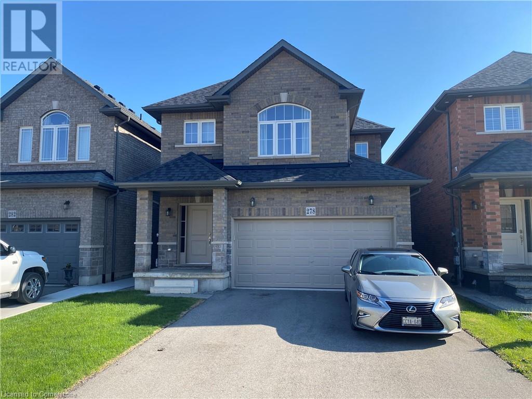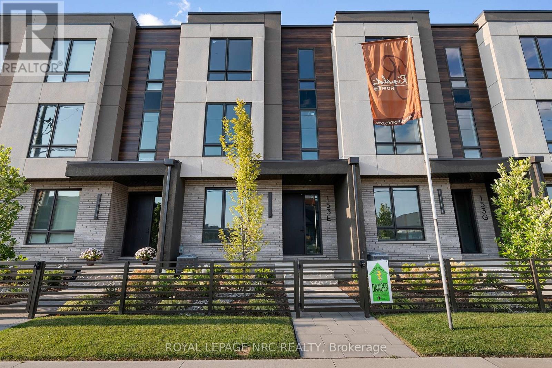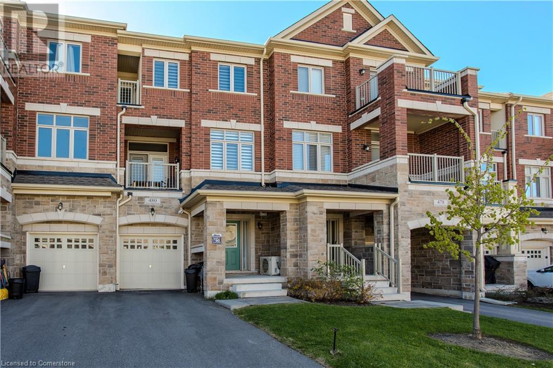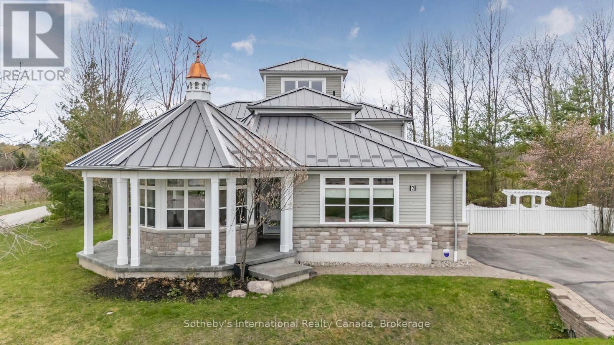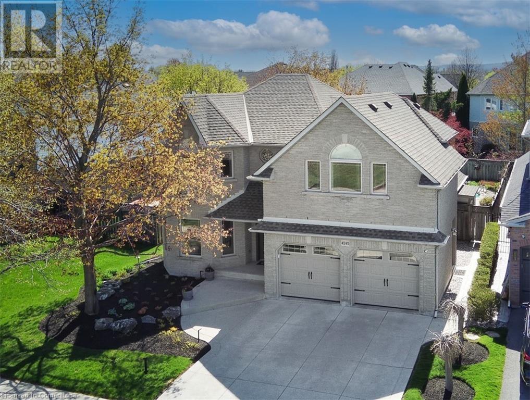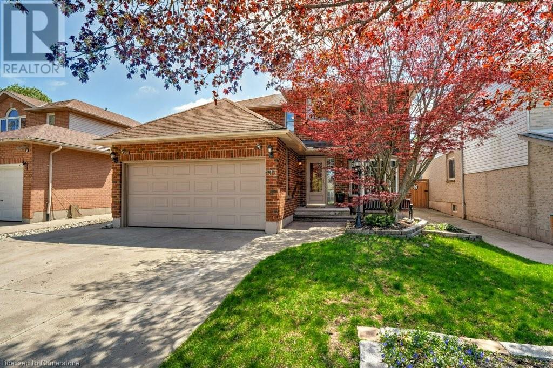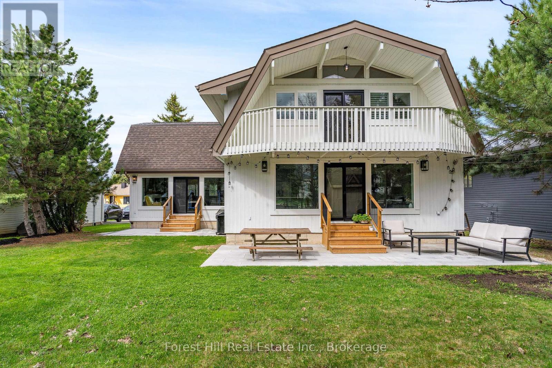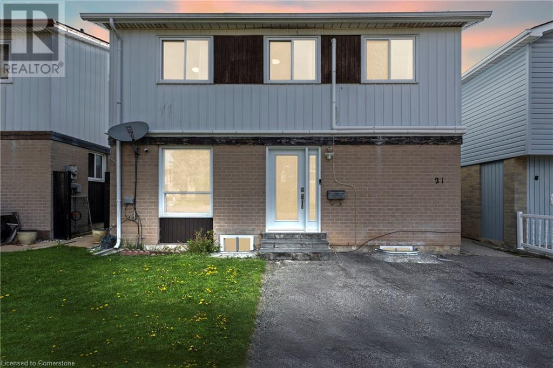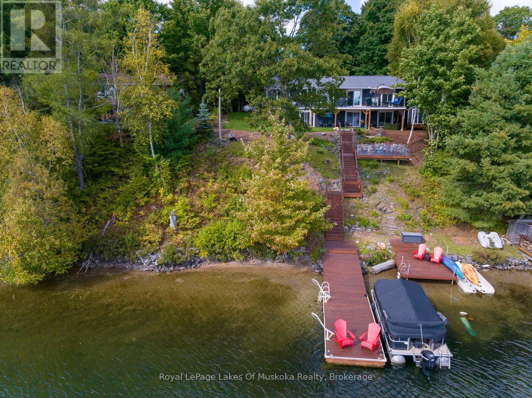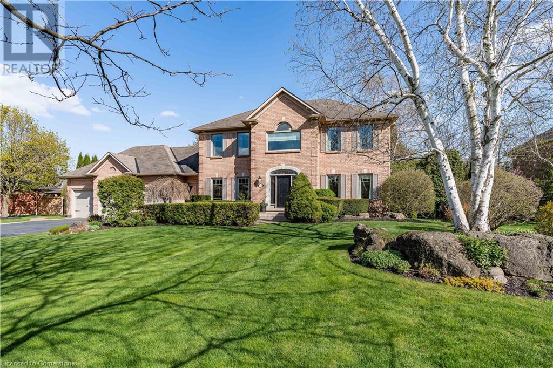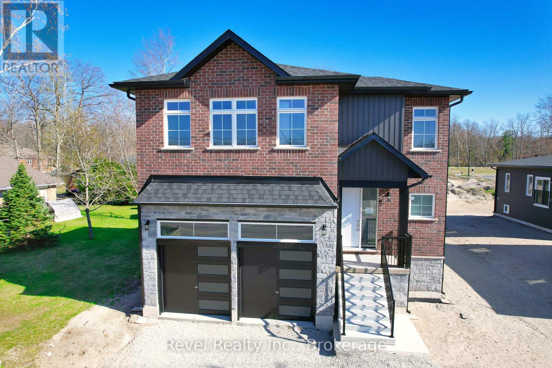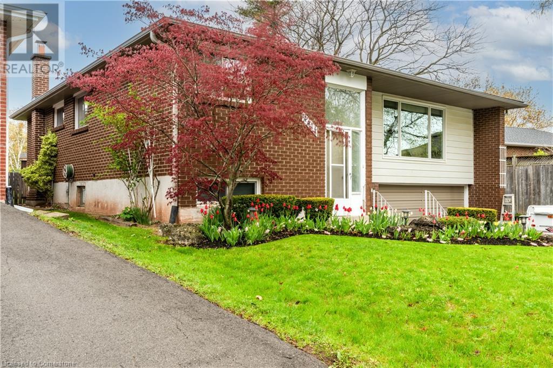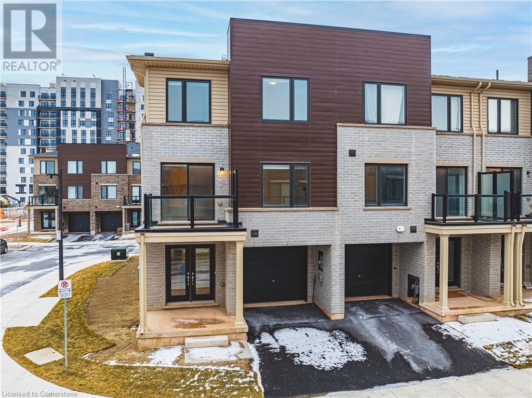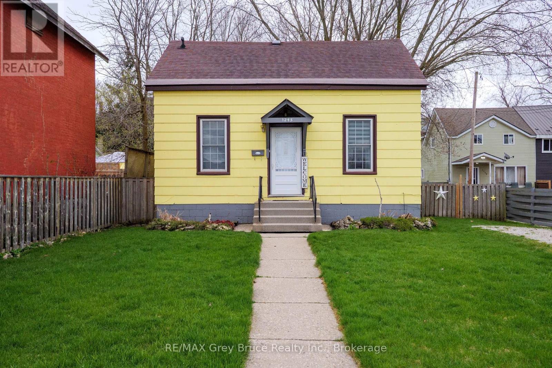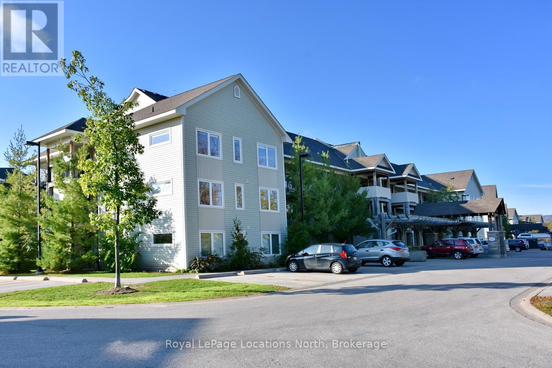Hamilton
Burlington
Niagara
18 Cooperage Street
Brampton (Bram West), Ontario
Welcome to this captivating new listing in the vibrant community of Brampton, a perfect blend of comfort and convenience. This elegantly designed house boasts a generous layout with a total of six bedrooms and four bathrooms. A highlight is the primary bedroom, accompanied by a luxurious five-piece ensuite. The second bedroom also enjoys ensuite privilege.Immersed in the warmth of a gas fireplace, the family room is perfect for relaxing evenings. The house features a living room with a stunning 14-foot window that floods the space with natural light, enhancing the 9-foot ceiling on the main floor. Practical upgrades include the roof, ac and furnace, all updated within the last five years, reassuring you of hassle-free living.Cooking enthusiasts will enjoy the osmosis filter in the kitchen, while the LEGAL two-bedroom apartment in the basement, with its own full kitchen and separate entrance, offers great potential for rental income or in-law living.Outdoors, the property doesn't fall short of impressing with a well-maintained irrigation system in both front and back yards. The garage is equipped with epoxy flooring, making it both functional and sleek.Community amenities are just a stone's throw away with Sid Manser Park and RC Charlton Park nearby, perfect for leisure and outdoor activities. Transport options include the Financial bus station and Meadowvale train station, effortlessly connecting you to neighboring areas.This home not only provides the perfect family setting but also embraces practical living with a touch of luxury. Make this your next home and indulge in a lifestyle where convenience and comfort converge! (id:52581)
1291 Old #8 Highway
Flamborough, Ontario
The TOTAL PACKAGE!!! ~6000 sq ft outbuilding & a ~2200 sq ft bungalow, with a grade level walk-out basement, all situated on ~42 picturesque acres. The ~6000 sq ft outbuilding features 3PHASE (600 volts 500 amp) electrical service. In floor heating in the in-law suite & middle bay only. 3 bay doors, office & 3pce bath. PLUS there is a 1 bedroom loft in-law suit. Bright sun filled open concept floor plan. Living room with cozy gas fireplace. Updated kitchen with a huge island with breakfast bar, quartz counters, 36” Wolf stove, stainless steel fridge/freezer & Miele dishwasher. Spacious bedroom overlooking the main floor with wood ceilings. Combination walk-in closet, laundry with full size washer/dryer & 3pce bath. For the INVESTOR there's a potential for great MONEY MAKING OPPORTUNITIES!!! Sprawling ~2200 sq ft 4 bedroom, 3 bath brick home offers a large living room with double sided wood burning fireplace. Eat-in kitchen with a walk-out to a composite deck & above ground pool. Full basement, partially finished with a grade level walk-out. Separate workshop/hobby room. New 125' deep well in 2020. 42 acres with ~30 acres workable. For the owner, you have your own gym (47' X 38'). Close to a full size indoor Pickleball Court, Basketball half court, ball hockey area or Yoga Studio. Other options: pottery studio, arts & crafts, storage for vintage & classic cars or operate a small home based business. (id:52581)
278 Dalgleish Trail
Hannon, Ontario
Spacious 2350 sq. ft. Malibu Design in Summit Park Neighborhood. Great, Convenient Location. Open Concept main floor with hardwood and ceramic flooring. Spacious Eat-In Kitchen. Really good sized family room with large picture window. Main floor mud room with closet. Oak stair to bedroom level. 4 bedrooms. Large principle bedroom with Ensuite and 2 walk-in closets. Main Bath has division between tub and sink area to allow privacy. Large Vanity. Bedroom level laundry. Fully fenced back yard. Walk to park, grocery stores, banks, buses and the list goes on. Convenient location. There is so much to enjoy with this 4 bedroom home in Summit Park. (id:52581)
153 E Port Robinson Road
Pelham (Fonthill), Ontario
Brand new! Interior unit 3 storey modern terrace townhome with 2314 finished sq ft, 3 beds & 3.5 baths. Dont want stairs? This specious townhome includes a private residential elevator that services all floors. Main level includes a bedroom & a 3pc bathroom. Travel up the stunning oak, open riser staircase to arrive at the 2nd level that offers 9' ceilings, a large living room with pot lights & 77" fireplace, dining room, gourmet kitchen with cabinets to the ceiling with quartz counters, pot lights, under cabinet lights, tile backsplash, fridge water line, gas & electric hookups for stove, a servery, walk in pantry and a 2 pc bathroom. Off the kitchen you will find a patio door leading to the 20'4" x 7'9" balcony above the garage (frosted glass & masonry privacy features between units & a retractable awning). The 3rd level offers a serene primary bedroom suite with walk-in closet & luxury 4pc ensuite bath (including granite/quartz counters on vanity & a breathtaking glass & tile shower), laundry, 4pc bathroom and the 2nd bedroom. Motorized Hunter Douglas window coverings included. The finished basement rec room offers luxury vinyl plank floors and a large storage area. Exquisite engineered hardwood flooring & 12" x 24" tiles adorn all above grade rooms (carpet on basement stairs). Smooth drywall ceilings in all finished areas. Elevator maintenance included for 5 years. Smart home system with security features. Sod, interlock walkways and driveways (parking for 4 cars at each unit between garage and driveway) and landscaping included. Only a few a short walk to downtown Fonthill, all amenities & the Steve Bauer Trail. Easy access to golf, wineries, QEW & 406. Forget being overwhelmed by potential upgrade costs, the luxury you're dreaming about is a standard feature at the Fonthill Abbey! Built by national award winner Rinaldi Homes. 30 Day closing available. 2.99% financing available for 2yr term - see Sales Rep for details. (id:52581)
118 King Street E Unit# Lph14
Hamilton, Ontario
Stunning lower Penthouse located in the Residences of the Royal Connaught. Iconic building complete with celebrity history. Luxurious finishes throughout. Floor to ceiling windows, 13' ceilings. 2 bedrooms and 2 full baths. Open concept living, dining, kitchen with 2 Juliette balcony doors. Primary bedroom with ensuite bath and full walk in closet. Layered lighting with pot lights and hanging pendant lights. Lease includes 1 underground parking space. Quartz counters, built in microwave, stove and fridge, dishwasher and stack washer and dryer included. 24 hour security in Grand Lobby. Signature landmark building with rich historical character. (id:52581)
480 Silver Maple Road
Oakville, Ontario
Recently built freehold townhome offering modern living in the heart of Oakville's sought-after Uptown Core with affordable road fee. Located in the family-friendly Joshua Meadows neighborhood, this home sits in a quiet, safe community with easy access to everything you need. Walk to one of the best recreation parks in town, enjoy nearby shopping, dining, and essential amenities, and take advantage of quick access to major highways, transit, and the GO station perfect for commuters and families alike. Step inside to a welcoming entryway with a cozy sitting area, setting the tone for the inviting spaces that follow. The second floor showcases a bright, open-concept kitchen with sleek stainless steel appliances, granite countertops, a coffee bar, and a functional island with a breakfast bar. The kitchen also features a double sink, ample storage, and a walkout to a private balcony, perfect for morning coffee or evening relaxation. Overlooking the kitchen is a warm and stylish living room, complete with rich hardwood flooring, a large window allowing for plenty of natural light, and an elegant fireplace creating the perfect cozy atmosphere. A modern 2pc powder room completes this level, while a beautifully crafted wooden staircase with iron spindles leads upstairs. The third floor is designed for comfort and privacy. The spacious primary bedroom offers a walkout to a second balcony, a skylight that fills the space with natural light, and double closets providing generous storage. The 4pc ensuite features a sleek tiled shower, large vanity, and contemporary finishes. Two additional bedrooms offer versatility, whether used for family, guests, or a home office. A shared 4pc bathroom mirrors the ensuites modern style, ensuring both comfort and convenience. With a thoughtfully designed layout, upscale finishes, and a prime location surrounded by parks, shopping, and transit, this home is a fantastic opportunity for those seeking style and convenience in North Oakville! (id:52581)
2 Swan Lane
Tay (Port Mcnicoll), Ontario
With its classic cupola, elegant rooflines, and charming gazebo-style front porch, 2 Swan Lane makes a striking first impression. Tucked at the end of a quiet cul-de-sac in a gated waterfront community in Port McNicoll, this Cape Cod-inspired home offers over 3,000 sq ft of light-filled living space. Inside, the layout flows beautifully from the welcoming foyer to a bright, hexagon-shaped dining room overlooking the porch, an ideal space to host dinners or sip your morning coffee. Vaulted ceilings and oversized windows create a sense of openness in the main living area, where a gas fireplace and walkout to the screened-in porch set the tone for relaxed comfort. The main-floor primary suite includes a walk-in closet, a 4-piece ensuite, while a nearby home office offers a quiet and inspiring place to work from home. The centrally located kitchen is designed for ease and connection, opening into the heart of the house. Upstairs, two bedrooms share a full bath. One of the bedrooms connects to a balcony, while the second bedroom enjoys its private balcony, perfect for morning sun or a quiet moment with a book. Built-in floor-to-ceiling shelving in the hallway offers the ideal space for a personal library or curated display. A loft overlooks the living room and opens to a shared balcony, blending style with function. At the top, a lookout sitting room with transom windows offers treetop views and a serene space for reading, reflection, or stargazing. The basement provides ample storage, while the large double garage adds practical convenience. Outdoors, enjoy evenings around the stone fire pit, or listen to the birdsong from the comfort of your screened-in porch. A public walking trail runs along the northern side of the property. Just a short drive to Midland for shopping, dining, and essential amenities. Swan Lane offers a quiet, elegant lifestyle, whether you're looking for a refined full-time residence or a four-season escape. (id:52581)
66 Foxborough Road
Ancaster, Ontario
3 bedroom freehold townhome in quiet mature area of Ancaster.Fully finished on all 3 levels. Open concept main floor with hardwoods and ceramics. Kitchen with stainless steel appliances (fridge, stove, built-in dishwasher and microwave) and eating bar. Patio doors to private fenced backyard, 2 piece bath and inside entrance to garage. Bedroom level has neutral flooring, 4 piece bath with soaker tub and separate shower.(ensuite privilege) All bedrooms are good sized with ample closet space. Lower level with finished family room, laundry and furnace room. (id:52581)
2153 Devon Road
Oakville, Ontario
Welcome to 2153 Devon Road , a rare and incredible opportunity to own a private, ravine-backed property in one of Oakville’s most prestigious and family-friendly communities. Surrounded by mature trees with no possibility of future development behind you, this peaceful setting offers complete privacy and a connection to nature that's simply unmatched. This classic two-storey home, set on a premium lot surrounded by mature trees features 4+1 bedrooms, 3+1 bathrooms, and a finished basement. While the home has been lovingly maintained, it offers an exciting opportunity for a fresh update or full customization to suit your family's vision. The unbeatable location places you in the heart of a top-ranked school catchment, close to parks, trails, shopping, transit, and commuter, the perfect setting for family life. Whether you renovate, reimagine, or rebuild, this is an exceptional opportunity to invest in a one-of-a-kind ravine property in a truly coveted community. Property being sold in as is, where is condition without representations or warranties (id:52581)
4245 Millcroft Park Drive
Burlington, Ontario
Elegant Custom Home in the Heart of Millcroft – 4245 Millcroft Park Drive. Nestled in one of Burlington’s most desirable communities, this custom-built 4-bedroom, 3-bathroom home offers exceptional craftsmanship, thoughtful design, and luxurious living both inside and out. Boasting over 2,600 sq. ft. of beautifully finished living space, this one-of-a-kind home features custom cabinetry and storage throughout—professionally designed by Tailored Living Design in eight unique spaces, including the bedrooms, front hall, laundry room, garage, and even the cold cellar. It features a solid cherry wood kitchen with granite counters and movable island, and a cozy family room with a gas fireplace and cathedral ceiling. The second floor boasts 4 spacious bedrooms, a fully renovated ensuite and main bath with heated floors, and an upper-level laundry room. Enjoy seamless indoor-outdoor living with a covered back porch, professionally landscaped yard, lagoon-shaped saltwater pool, and outdoor lighting. This outdoor paradise is perfect for summer gatherings. Experience unparalleled luxury and convenience in this one-of-a-kind Millcroft home. Perfectly positioned across from a scenic park featuring a brand-new playground, tennis courts, and expansive sports fields, this home offers an ideal setting for couples, families and outdoor enthusiasts to enjoy an active and vibrant lifestyle. (id:52581)
137 Claudette Gate
Hamilton, Ontario
Welcome to 137 Claudette Gate in the quiet, sought after Falkirk neighbourhood! This One Owner Gem has curb appeal galore & is situated almost directly across from William Schwenger Park; 26 acres of tree'd Green Space, Family Sports facilities & St. Thomas More Secondary School. This Perfect Family home, newly built in 1994, & owned by the same family, has been immaculately kept & the pride of ownership shows through-out. This solid 2 storey, all brick home boasts over 3,400 sq ft of Total living space with 3 Bedrooms, 3.5 Baths & numerous updates including Roof, Windows, Furnace, Floors & more!! Bright and spacious Family sized Eat-In Kitchen with s/s Appl's & w-o to large Deck w/Awning, BBQ Gas line & fenced yard. Main floor Family Room w/Vaulted ceilings & cozy Fireplace is open to the Kitchen making it easy to keep an eye on the kids or enjoy visiting with guests while prepping. French Doors from the large entry Foyer lead to a lovely open concept main floor Living Room & Dining Room w/gleaming hardwood floors, bay window & California shutters. Bright main floor Den offers many options; an Office, 4th Bedroom/Guest or Crafts Room. Solid Oak Staircase leads to the spacious second level featuring double door entry to a Private Primary Suite, large enough for a King Bed & lounging area with oversized 4 piece Ensuite & Walk-In plus 2nd Closet. Spacious 2nd & 3rd Bedrooms share a generous 5Pc. Bathroom with Double Vanity. Additional 1,100 sq.ft. unfinished Basement with lovely 3Pc. Bath awaits your finishing touches. Double garage with inside entry to a large Laundry/Mud Room. Concrete driveway w/4 car parking. This is the perfect family home walkable to numerous parks, excellent Secondary & Elementary Schools (including french immersion) with easy access to the Linc, 403, Ancaster Meadowlands and Upper James amenities. Come and fall in love with your new home!! (id:52581)
144 Brooker Boulevard
Blue Mountains, Ontario
A Blue Mountain Masterpiece! One of the most unique homes in the Blue Mountains! Set on a quiet, tree-lined street not zoned for short-term rentals, this fully renovated five-bedroom, four-bathroom chalet blends timeless charm with modern design. Originally custom-built in the 90s, the home has been completely transformed with over $300,000 in upgrades over the last three years. Offering more than 3,200 sq ft of finished living space, the heart of the home is the stunning great room with 20+ ft vaulted ceilings, exposed beams, and oversized windows that flood the space with natural light. Skylights on the second floor and new hardwood flooring throughout (2023) enhance the bright, airy feel.Two brand-new custom kitchens (2023) feature quartz countertops, quality cabinetry, and high-end finishes. All four bathrooms have been professionally redone with spa-style showers, tilework, and handcrafted vanities. Downstairs, the spacious in-law suite setup includes a second kitchen and a built-in wooden sauna.The home is set back from the road with mature trees, a large private backyard, new stone patios and staircases (2024), and a six-car driveway. Exterior upgrades in 2024 include full repainting, three new sliding glass doors, a statement double-door entry, and California shutters throughout. Walk to the Village, shops, trails, tennis courts, parks, and more. No BMVA fees just all the perks of the perfect location between the Mountain and Georgian Bay. Minutes to Collingwood, Thornbury, and several beaches.If you've been waiting for a show-stopping, turn-key chalet with character and soul this is it. (id:52581)
21 Grand River Court
Brampton, Ontario
Bright & Spacious Home with Legal In-Law Suite! Located on a quiet cul-de-sac, this carpet-free home features a bright, open concept main floor with a modern kitchen, living room, and dining area, all filled with natural light. Upstairs, you’ll find 3 spacious bedrooms and a full bathroom. A cozy 3-season sunroom adds extra living space to enjoy year-round. The legal in-law suite in the basement includes 2 great sized bedrooms, a separate kitchen, 3pc bathroom, private laundry, and its own walk-up entrance—with big windows for a bright, open feel. Enjoy a large yard, 2-car parking, and a fantastic location within walking distance to parks, schools, and all amenities. Comfort, convenience, and space—all in one! (id:52581)
524 Homeland Drive
Perry, Ontario
A Stunning Lakefront Retreat awaits! Discover your dream year-round waterfront home nestled in a tranquil cul-de-sac with minimal traffic, offering the serene escape you've been yearning for. This exquisite property is situated on the pristine shores of Clear Lake, renowned for its crystal-clear water. Located in Big Bay - an ideal location for waterskiing, kayaking, canoeing and peaceful pontoon boat rides. The extensive glass infinity decking, safe steps to the lake, sandy shoreline & shallow entry provide perfect lakeside enjoyment for all members of the family. Substantial recent landscaping including granite, sod, plantings & gardens. Embrace the meticulously renovated interior that boasts beautifully finished living spaces on both levels. This home features a versatile layout with 3 bedrooms plus an office & 4 baths. Ample space for family & friends and offers flexible living arrangements to suit your needs. The elegant main floor primary bedroom suite has a private walkout balcony & deck overlooking the stunning lake views, along with a sumptuous 4-piece ensuite adding a touch of luxury to your everyday routine. The heart of the home is the cozy inviting double-sided living room fireplace, enhancing the ambiance of the sunny southern exposure of this space. Convenience meets luxury with parking for up to 4 vehicles in heated garages including a separate spectacular man-cave/garage/workshop complete with numerous built-in cabinetry, custom flooring & a large storage loft area above. Just minutes to the charming towns of Huntsville and Novar, you'll have easy access to a variety of amenities while still enjoying the peace and quiet of lakeside living. With marvelous lake views from most principal rooms and ample outdoor spaces to savour, this waterfront home is a perfect blend of modern updates and natural beauty. (id:52581)
12 Elderberry Lane
Hamilton, Ontario
Are you still searching for the ideal community to call home? This exquisite residence situated in Carlisle is the perfect match for your lifestyle. Encircled by a tranquil enclave of executive homes, this spacious four-bedroom home on a half-acre lot boasts charming manicured gardens that will undoubtedly captivate your senses. Equipped with a triple car garage and ample parking, this property offers unparalleled convenience. Upon entering, you are greeted by an expansive foyer, a spacious living room, and a dining room featuring elegant wood floors. The gourmet kitchen provides ample storage, a large island, a coffee nook, and an eating area that overlooks the stamped concrete patio and lush gardens. Step down into the sunlit family room, which boasts custom-built-in cabinets and a gas fireplace. Additionally, this floor includes a walk-in storage room, a laundry/mudroom, and access to the garage. Rounding off this level is a main floor office, which could also be used as a main floor bedroom. The upper level culminates in a grand primary suite, featuring a renovated five-piece ensuite with heated floors, rain shower and a large walk-in dressing room. The three additional bedrooms are generously sized, and a four-piece bathroom completes this level. The lower level is finished with a spacious recreation room, bar, and ample storage. This home boasts over 5200sf of living space with over 4200sf finished. Conveniently situated within walking distance to a small shop for essential groceries or a warm snack, the LCBO and ATM, a flower shop, a community centre and parks. Do not miss out on this extraordinary home and property! (id:52581)
6 The Promenade
Niagara-On-The-Lake (Town), Ontario
Welcome to your dream home in the heart of Niagara-on-the-Lake the most beautiful town in Canada. Nestled on a quiet, tucked-away street, this fully renovated home offers four bedrooms, two full bathrooms, and nearly 2,500 sq. ft. of finished living space, including 1,325 sq. ft. on the main floor. Renovated top to bottom in 2022, it features a stunning new kitchen, stylish new flooring, modern lighting, and a luxurious main bathroom with a walk-in shower and heated floors. The open and airy family room is warmed by a cozy gas fireplace, creating the perfect space to relax or entertain.With two generous bedrooms on the main floor and two more in the beautifully finished lower level which also includes new flooring and an updated bathroom theres plenty of space for family, guests, or a home office setup. Step outside to enjoy a double-wide concrete driveway, professional landscaping, and a full irrigation system, all completed in 2022 to enhance curb appeal and ease of maintenance.This move-in ready home is the perfect blend of comfort, style, and location a rare find in one of Canadas most charming communities. (id:52581)
289 Ramblewood Drive
Wasaga Beach, Ontario
Welcome to your bright and beautiful new home in the West End of Wasaga Beach! This stunning Oaklands Model by Mamta Homes offers 1,967 sq. ft. of modern living space, perfect for families looking to relax and enjoy life near the beach. With a view of the escarpment and just a short stroll or bike ride to Beach Area 6, this home combines nature and convenience in one perfect location. The open-concept main floor is designed for family gatherings, with a spacious living area, sleek quartz countertops, extended upper cabinets, and a handy walk-in pantry to keep things organized. The upstairs features a bright and inviting primary suite with a beautiful ensuite bathroom and a generous walk-in shower, along with two additional bedrooms and a second bathroom ideal for a growing family. Plus, the laundry room is conveniently located close to the bedrooms, making life easier. The unfinished basement offers an excellent opportunity to personalize the space, whether you need a playroom, home gym, or extra storage. This brand-new home is excited to welcome its first owners! Located close to schools, shopping at the Superstore and LCBO, the Medical Centre, and only minutes from the beach, this home offers the best of Wasaga Beach living. With Blue Mountain just 20 minutes away and the GTA only 90 minutes, it's the perfect spot for family fun and relaxation. One of the Sellers is a Licensed Realtor. HST is Included when the property is purchased as a primary residence only. HST is not included when purchased as a secondary or recreational property. (id:52581)
4411 Longmoor Drive
Burlington, Ontario
Some homes have personality. Others have class. A few have soul. This one has a bit of it all—plus the perfect space for your family to grow, connect, and thrive! Situated in the highly sought after and family-friendly Longmoor area of Burlington, this spacious home, lovingly maintained by its original owners is hitting the market for the first time! Even before you enter this home, a lush, well-manicured front yard invitingly escorts you in. The spacious living and dining area is bathed in natural light, thanks to large windows that bring the outdoors in. This bright and airy main level features 3 generously sized bedrooms and a full bathroom with ensuite access from the primary bedroom. Warmth and openness define the flow and feel of this inviting space. From the sun-kissed kitchen, illuminated by a generous skylight, imagine tending to the family meal on the cooktop while watching loved ones laugh and play in the expansive backyard. And when the moment calls, you simply step through the kitchen’s direct access to the backyard, ready to join the laughter beneath open skies. Step into a welcoming retreat on the lower level, where a wood-burning fireplace nestles into a striking natural stone wall—an eye-catching centerpiece that radiates rustic charm. The open-concept layout provides generous space for both relaxed evenings and lively gatherings, wrapped in rich textures and warm tones that create a true sense of comfort and escape. Located within walking distance to Nelson Park, Nelson High School, and Pauline Johnson Elementary—ranked the #1 elementary school in Burlington with easy access to bike paths, trails, local shopping, the GO station, QEW, 407, the lakefront, sporting facilities, and more, this is an opportunity you wouldn’t want to miss. This isn’t just a house— it’s where you could make everyday moments lasting memories **Electrical panel replaced 2025, Airconditioning replaced 2023, 2 Bedrooms painted 2025** (id:52581)
331 Silverbirch Boulevard
Mount Hope, Ontario
Welcome to the beautiful Villages Of Glancaster! An extremely welcoming, peaceful and friendly community! This detached 2 bedroom, 3 bathroom bungaloft has everything you need to unwind and enjoy. The main level features primary bedroom privileges with an ensuite bathroom, a full kitchen, powder room, dining room and spacious living room with high vaulted ceilings, the convenience of laundry on the main level, bright windows and a walkout to the backyard deck! The upper level holds a 2nd bedroom which also holds ensuite privileges! The basement has a large rec room and plenty of storage space! The exterior features an attached single car garage, a private driveway and a quiet backyard space. Outside, the community truly shines with a wealth of recreational opportunities. Tennis courts, mini putt and you can enjoy leisurely afternoons at the clubhouse! Take advantage of the indoor pool and exercise room to stay active year round. Challenge friends to a game of pool, pickle ball or explore your competitive side in the games room! And for those who love to unwind, the library offers a peaceful retreat. It even has an on-site hair salon for a quick refresh. If your looking to host an event you also have the community kitchen and party room! This property and community truly has it all! (id:52581)
55 Dryden Lane
Hamilton, Ontario
Welcome to 55 Dryden Lane, a spectacular new end-unit townhome by award-winning builder, Carriage Gate Homes, located in the exciting new development, Roxboro, making it a highly sought out place to live in Hamilton! With stunning exterior appeal that has modern design and elegance, you will be proud to call this place home. Enjoy a gorgeous living room and luxurious kitchen, with high-end upgrades like quartz counter tops, vinyl-plank flooring, upgraded staircase, pot lights, fireplace, mantel and much more. Further up, you have 3 great sized bedrooms, a 4-piece bath and upgraded washer and dryer set, great for couples and families. Everything has been done for you, security system wired, AC installed, whole house professionally painted, garage door opener, and it comes with 6-year Tarion warranty, you just move in and enjoy! Location is fantastic, nestled between beautiful Rosedale and Lake Ontario, close to the HWYs, the Confederation Go Station, future LRT spot, trendy Ottawa St, golf courses, parks & trails, great schools, you get to enjoy everything amazing Hamilton has to offer! Book a viewing today and fall in love with your future home! (id:52581)
26 Evergreen Hill Road
Simcoe, Ontario
This exceptional 4-bedroom, 5-bath custom-designed English Tudor-style executive home, set on nearly an acre in the heart of Town, seamlessly combines historic charm with modern updates. Over the past five years, the home has undergone extensive renovations, blending timeless elegance with contemporary convenience. The updated kitchen is a true highlight, featuring generous cupboard space, a massive leathered Granite island, new appliances, and a layout designed for easy entertaining. A formal dining room, office, and the 4 season sunroom overlooking the backyard offer versatile spaces for work or relaxation, with direct access to the rear concrete patio and in-ground pool. The spacious family room, complete with a gas fireplace and coffered ceiling, provides an ideal setting for family gatherings or entertaining guests. Upstairs, the large Primary suite boasts a walk-in closet and a luxurious 4-piece ensuite. A second bedroom enjoys its own 3-piece ensuite, ensuring privacy and comfort. Throughout the home, original hardwood floors, trim, fixtures, and stonework add to its timeless appeal. The in-ground pool, completely redone in 2021, offers the perfect spot for relaxation and enjoyment, nestled in the beautifully landscaped yard, which is maintained by an irrigation system fed by its own well. With a perfect mix of historic character and thoughtful upgrades, this executive masterpiece provides endless potential. (id:52581)
1245 2nd Avenue E
Owen Sound, Ontario
This charming 2 bedroom home offers perfect blend of comfort and convenience, making it ideal for families or those looking to downsize. Located outside of the downtown core. A two minute walk to the harbour, dog park and Mudtown. On the main floor, you'll find a cozy living room tha welcomes you with warm natural light, an eat in kitchen, that opens out to a back deck that overlooks the fully fenced back yard. Head up the stair way to the upper floor that holds 2 bedrooms and a good sized bath.This is a delightful home for anyone to enjoy. (id:52581)
449 Peel Street
Collingwood, Ontario
Welcome to 449 Peel Street a warm and inviting 3-bedroom, 4-bathroom home located in Collingwood's desirable Lockhart Meadows community. Perfect for young families, first-time buyers, or those looking to downsize, this home offers comfort, functionality, and a great connection to the outdoors.Step inside to a functional front entry with inside access to the garage and a convenient powder room. The open-concept main floor features bright living and dining spaces with sliding doors that lead to a fully fenced, pie-shaped backyard with mature landscaping, a garden shed, and a spacious deck ideal for morning coffee or weekend brunch.Upstairs, the sunlit primary bedroom includes a walk-in closet and ensuite, complemented by two additional bedrooms and a full 4-piece bath. The finished basement adds even more flexibility with a cozy family room and gas fireplace, a nook perfect for a home office or guest space, a laundry room, cold storage, and an additional powder room.This home is located directly across from the neighbourhood pond and trail network, with easy walking access to Admiral School, Collingwood high schools, and three nearby playgrounds. Quiet street, great neighbours, and local trails right at your doorstep 449 Peel Street offers more than a home, it offers a lifestyle. (id:52581)
208 - 6 Brandy Lane Drive
Collingwood, Ontario
Stylish End Unit in Wyldewood! Your 4-Season Escape! Welcome to this beautifully upgraded 3-bed, 2-bath end unit in the sought-after Wyldewood community, an ideal full-time residence or weekend getaway offering the best of Collingwood's 4-season lifestyle. Situated in the desirable Brandy Lane complex, this stylish 2nd-floor condo combines modern comfort, thoughtful design, & unbeatable location just minutes from Georgian Bay, Blue Mountain, trails, golf, & vibrant shops & dining. This bright airy unit features a spacious open-concept layout perfect for entertaining or relaxing. The modern kitchen is outfitted with stainless steel appliances, granite countertops & a large island. It flows seamlessly into the dining & living areas, where a cozy gas fireplace anchors the space & large windows bathe the room in natural light. Enjoy outdoor living on 2 private covered balconies, one with tranquil views of the forest & trails & escarpment, & the other equipped with a gas BBQ, ideal for outdoor cooking & entertaining year-round. The generous primary suite offers a walk-in closet & a private 4-piece ensuite. Two additional bedrooms provide flexible space for guests, family, or a home office. Additional features include in-suite laundry, central air conditioning, & 2 dedicated parking spaces right outside the buildings front entrance. The building includes elevator access & this unit comes with a large exclusive storage locker just steps from the door, perfect for bikes, skis, & seasonal gear. Wyldewood residents enjoy access to a year-round heated outdoor pool, maintained walking trails, & proximity to some of Ontario's best recreational amenities. Whether you're hitting the slopes, cycling the Georgian Trail, or exploring downtown Collingwood, everything you need is close at hand. This turn-key condo offers a rare blend of style, convenience, & location in one of Collingwood's most desirable communities. Don't miss your chance to own a piece of this four-season paradise! (id:52581)


