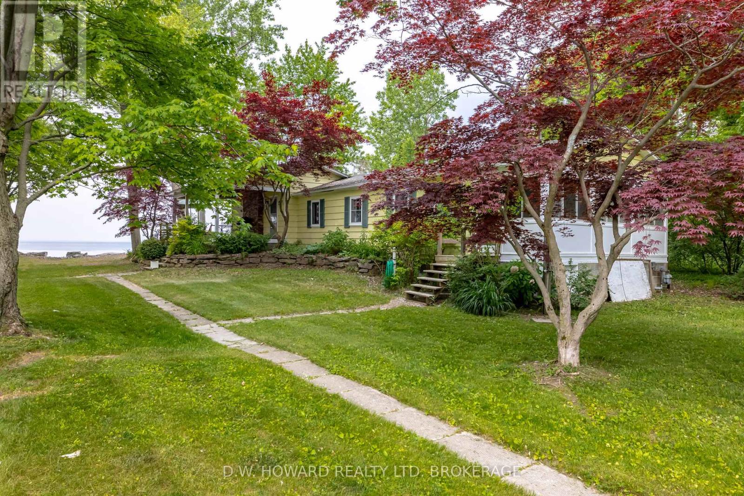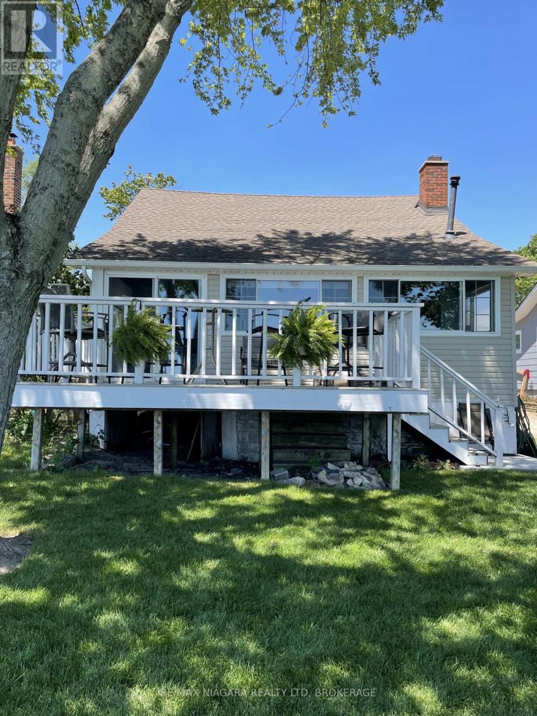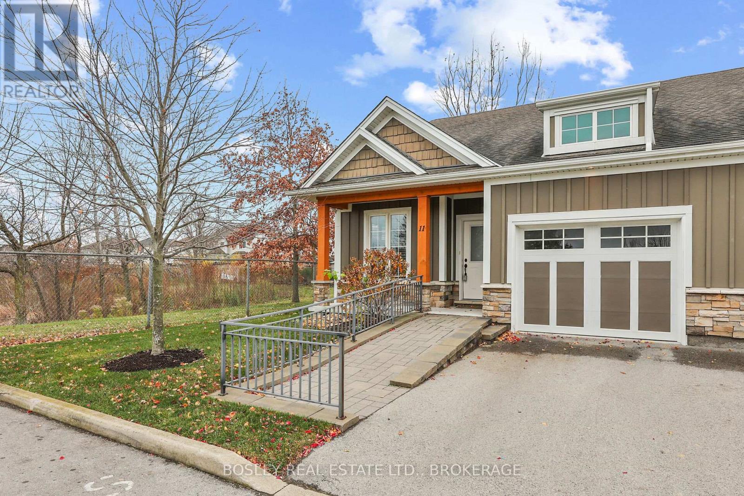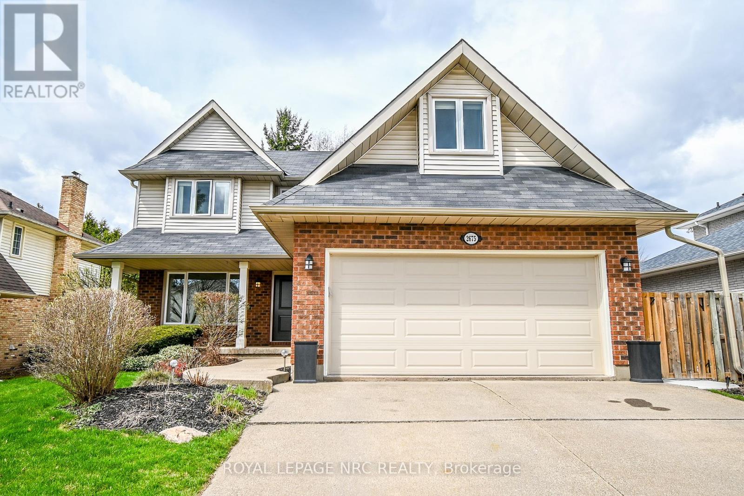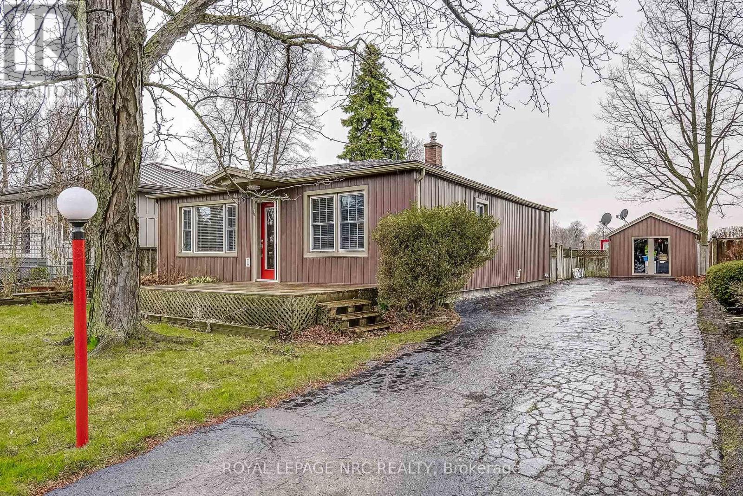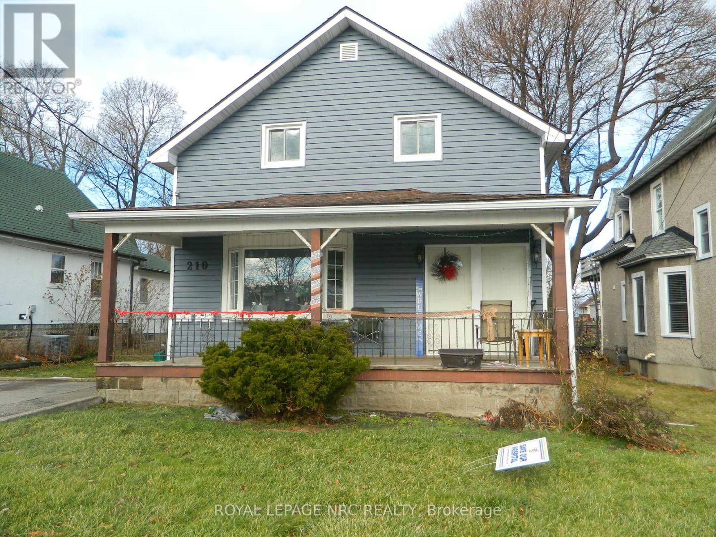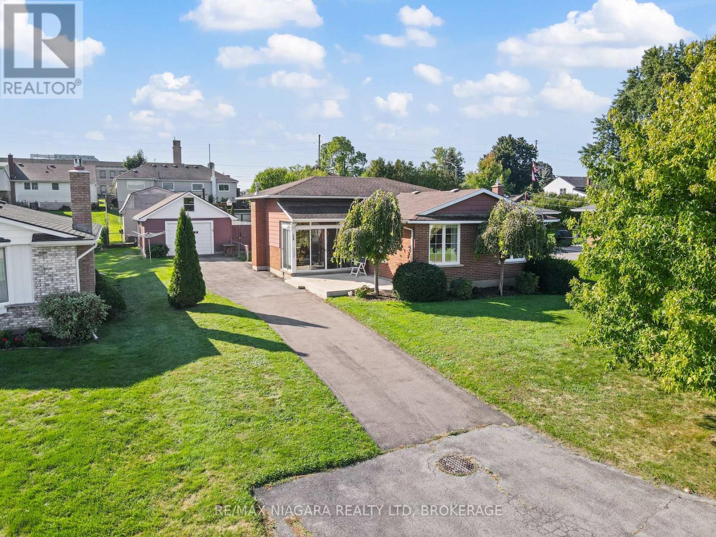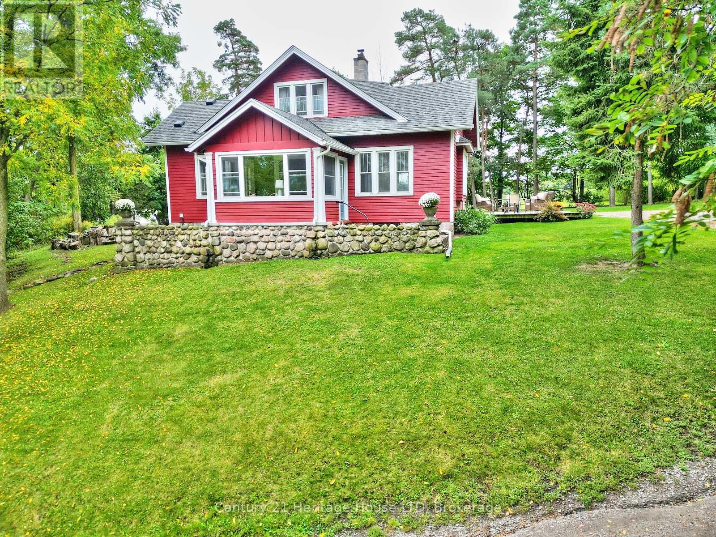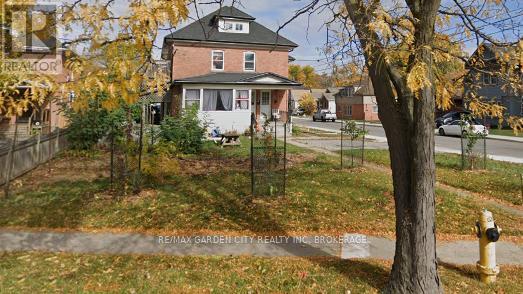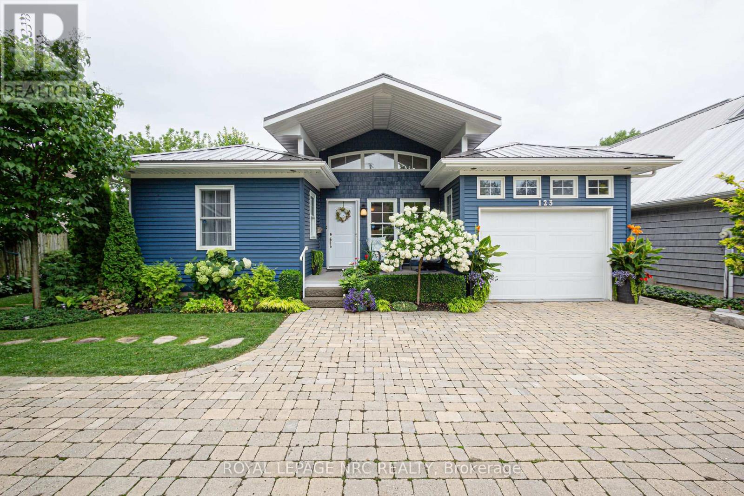Hamilton
Burlington
Niagara
18 - 185 Denistoun Street
Welland (Broadway), Ontario
END UNIT wITH AN ATTACHED GARAGE! Your life is about to get easier. You'll love the ease of lifestyle in this really spacious 3 level townhome. Walk to the canal for stroll or to groceries. This condo takes care of your mowing! You'll be Abel to bask in your own fenced yard without the need to mow all summer! The main floor offers a galley kitchen that is open with the spacious dining room.. Appliances are included. This unit has a powder room on the main floor. The primary bedroom is big enough to accommodate any sized bed. It's a wonderful size for the king or queen in this castle. All these bedrooms are well sized. This private, sweet yard has room for you to enjoy this new easy lifestyle without begin cramped and best of all there are no rear neighbours. Condo Corp. takes care of your grass cutting & snow removal, roof shingles. Fencing has just been replaced.. Walkable to downtown, the Welland Tennis Club, Welland Recreational Canal, schools, groceries, dining, and parks, this location blends convenience with calm. Don't settle for the noise Bring your pets, there are no restrictions in this community. (id:52581)
3 Oswald Avenue
St. Catharines (Bunting/linwell), Ontario
FOR RENT: $2500/month inclusive (*water, hydro, gas). Great north end location near the corner of Linwell and Bunting. 3 Bedrooms, 1 Bath, open Kitchen. Shared breezeway with shared laundry. Backyard shed for storage, future potential for use of garage. Short walk to Welland Canal Recreation path, close to Port Dalhousie, shopping, and convenient grocery options. (NOTE: *$2500 all inclusive is for 1-2 tenants; $2650 if 3-4 tenants) (id:52581)
70 - 77 Linwell Road
St. Catharines (Lakeport), Ontario
Welcome to 77 Linwell Road, unit 70! This beautiful extra large 4 bedroom above grade end unit is close to 1500 sq feet in size and is probably the largest unit in the complex. It is ideally situated in the complex (close to visitor parking) and is located in a fantastic area in the north-end of St. Catharines. It has been upgraded with modern finishes and is ready for it's next family. This gorgeous end unit features an open concept living area with premium finishes and a welcoming layout with tons of natural light. The bright kitchen offers quartz countertops, stainless steel appliances, a peninsula and ample storage. Next move into the open concept dining and living room area that features a fireplace, gorgeous floors and a walkout to the newer concrete patio and private backyard. The second floor features 4 bedrooms, tons of storage area and a large main bathroom. The large master also has a 2 piece ensuite. The basement is the perfect space to relax and make memories with family. It features 9 foot ceilings, new windows, plenty of storage and a dedicated laundry area. This unit comes with a dedicated parking space right outside your front door and there is availability for additional spots close by. The $390.00 maintenance fee includes high speed internet, Cogeco cable, water, snow removal, lawn maintenance and exterior/roof maintenance. This gorgeous home is within walking distance to Port Dalhousie & beautiful Jaycee Gardens Park, Bill Burgoyne Arena and only a 2 minute drive to the QEW. This home will not last long, book your showing today! Pets are permitted. Open houses this Saturday, April 12th, from 12pm to 4pm and this Sunday, April 13th, from 1pm to 4pm.Come take a look as this home is priced to sell! (id:52581)
325 Main Street
St. Catharines (Martindale Pond), Ontario
This impeccably maintained back split is located in the highly sought after after with close proximity to the beach, shopping, transit, and quick highway access. As soon as you step in the foyer pride of ownership is evident. The main floor offers hardwood floors throughout the living room , dining area and recently professionally renovated kitchen with high end appliances. The upper level offers two large bedrooms that can easily be converted to 3 by inserting an interior wall and a beautifully updated bath. The lower level has also been recently renovated with neutral tones. This cozy area has a wood burning fireplace , bar and a walk up to the exterior yard. The lower area provides a nice den area currently used for storage, workshop and finished laundry area. The garden oasis is nicely landscaped , fully fenced and provides an inground pool. This home is sure to please the most discerning buyerInclusions:Fridge, Stove, dishwasher, washer , dryer,, all window covering (id:52581)
548 Steele Street
Port Colborne (Main Street), Ontario
LOOKING FOR A PROJECT WITH GREAT POTENTIAL? THIS 3 BEDRROM HOME IS LOCATED IN A GREAT LOCATION , CLOSE TO ALL AMENDITIES. SCHOOLS, SHOPPING, ETC... NIZE SIZE GARAGE/SHED FOR THE HANDYMAN. THE LOT IS 60 X 100 FEET... THE LOT BESIDE THE HOUSE IS BEING SEVERED... CLOSING AT THE END OF APRIL. LOOKING FOR OFFERS!!!! DON'T BE SHY!!!! (id:52581)
1995 Macdonald Drive
Fort Erie (Crescent Park), Ontario
This sandy beach is truly exceptional! Located on MacDonald Drive, this expansive waterfront property features nearly 100 feet of lakefront and approx. 1.2 acres, surrounded by stunning waterfront estate homes. The possibilities are limitless whether you opt to renovate the seasonal cottage or construct a new residence, this lot is unmatched. Known for its safe, shallow sandy shore, this beach also provides the convenience of mooring your boat or jetski right in front of the cottage. The living room boasts a warm wood burning fireplace, vaulted ceilings and breathtaking lake views. A spacious screened porch flows along the rear of the home, perfect for enjoying summer meals. And the wrap around porch overlooking the lake is ideal for entertaining. Conveniently located near the US border, Niagara-on-the-Lake and charming Ridgeway, the Niagara Region provides plenty to explore! ** This is a linked property.** (id:52581)
12883 Old Lakeshore Road W
Wainfleet (Lakeshore), Ontario
Pack your clothes and start enjoying lake living TODAY when you own this 3 bedroom 3 season waterfront property on the sandy shores of Lake Erie. Everything you need is included...furnishings, appliances, bedding, patio furniture, games and more. Located on a quiet dead end street near the Long Beach Conservation area. Many updates include vinyl windows, gas fireplace, 2 heating and air conditioning wall units, complete water filtration system, seawall and waterfront patio for relaxing summer days or star gazing at night! Get your steps in as you walk this sandy beach or simply enjoy building sand castles or a good book. Immediate possession is available. (id:52581)
Th 11 - 678 Line 2 Road
Niagara-On-The-Lake (Virgil), Ontario
Lamberts Walk is a private enclave of low-rise apartments and bungalow townhomes located in the heart of Virgil, close to shopping and amenities. Siding on to conservation land, and with unobstructed views of Centennial Park, Townhome 11 may offer the best location in the complex; it is a spacious, step-saving, relaxed-living 2 bedroom, 2 bath plan ideal for the empty nester, if you are just getting started, or the perfect weekend / holiday home. The shaded front porch is accessed from the barrier-free ramp walkway and opens to the welcoming foyer with reception closet off which is the second bedroom with double wardrobe which can double as a Family room or in-home office; conveniently located is the main 4pce bath and there is an airing cupboard too. The custom designed Millbrook kitchen offers ample cupboard and counter space; soft-close cupboards and practical snack-at peninsula; there is a double width pantry, stainless steel appliances of course. An open plan, the kitchen overlooks the combination living / dining room; there is ample space for your dining room suite and the gas fireplace with custom surround provides the focal point for relaxed entertaining and casual conversation; walk out to the 10FT X 7 FT BBQ deck overlooking the back garden. Note the transom and side-light windows. The king-size primary suite offers his 'n her double wardrobes and ensuite with an over-size vanity and accessible shower. The laundry / mud room provides the option for side-by-side or stacking washer & dryer and there is a practical laundry tub; it is strategically located next to the inside access from the over-size single car garage. There is potential to almost double the size of the home by finishing the basement and to get you started, there is a partially finished 2pce bath. No grass to cut, no leaves to rake, no snow to shovel its included in your monthly condo fee along with exterior maintenance, inground sprinkler system, guest parking, and property management. (id:52581)
2 - 10 Elderwood Drive
St. Catharines (Grapeview), Ontario
Welcome to this delightful townhouse in the coveted Grapeview neighbourhood of North St. Catharines. This well-appointed 2-bedroom, 2.5-bathroom residence offers generous living space across three thoughtfully designed levels. The main floor welcomes you with a bright foyer leading to a private front room with a glass door ideal for a home office or reading sanctuary. Make your way down the hall where the home features an open-concept kitchen showcasing ample cabinetry and counter space, perfect for meal prep. A convenient main-floor powder room and dedicated laundry room with storage complete this level's practical amenities. The kitchen opens to a peaceful back patio through sliding doors. The layout flows seamlessly into a formal dining room and an impressive family room, highlighted by soaring ceilings and an elegant gas fireplace with white brick mantel. Dual windows bathe the space in natural light. Ascend to the second floor to discover a versatile loft space perfect for a cozy reading nook or casual sitting area. The primary suite is a true retreat, boasting generous proportions, double closets, and a private 3-piece ensuite bathroom featuring a soaker tub. The finished lower level hosts a second bedroom with abundant closet space, a full 3-piece bathroom, and an expansive recreation room. Additional storage space ensures all your needs are met. Step outside to enjoy your private back deck and enjoy no rear neighbours. With some cosmetic updates, this home is ready to be transformed into your personal haven. Enjoy the convenience of easy highway access and proximity to excellent schools and amenities. Don't miss this opportunity to own in one of St. Catharines' most desirable communities. (id:52581)
8 Kent Street
Niagara-On-The-Lake (Queenston), Ontario
Introducing 8 Kent Street, an exquisite custom built home that is ready for your finishing touches. This property is nestled in Niagara-on-the-Lake. Boasting breathtaking views of the Escarpment and steps away from the tranquil Niagara River. With 3 bedrooms and 2+1 bathrooms spread across its well-designed layout, this residence offers 2800 square feet of luxury living. As you step inside, floor-to-ceiling windows bathe the interior in an abundance of natural light, illuminating the highend finishes that adorn this home. The 10-foot ceilings and open concept design enhance the spaciousness, while the grand foyer welcomes you with a striking custom open tread staircase. The heart of this home lies in its gourmet kitchen, where a magnificent 10-foot-long island takes center stage. Perfect for entertaining, it provides ample space for culinary creations. Hardwood and ceramic tiled floors add a touch of sophistication, seamlessly connecting the various living areas. Indulge in the lap of luxury with the meticulously chosen sinks, tubs, and toilets that adorn the bathrooms throughout the home. Walk-up basement provides convenient access to the outdoors and limitless possibilities for customization. Situated on an expansive 80' x 120' lot, this residence is embraced by mature trees, offering privacy and tranquility. Additionally, a stunning wrap-around front porch beckons you to relax and enjoy the surrounding natural beauty. UNDER POWER OF SALE. (id:52581)
2675 Mountaincrest Avenue
Niagara Falls (Church's Lane), Ontario
Nestled on a quiet, low-traffic circular court in the heart of Mountaingate Estates, this spacious 2-storey home is perfectly positioned in one of Niagara Falls' most family-friendly and desirable neighbourhoods. Inside, the home offers 3 bedrooms plus a large bonus room over the garage - ideal as a 4th bedroom, office, gym, or teen retreat - and 3.5 bathrooms. The traditional layout features formal living and dining rooms, a cozy family room with a new gas fireplace, and a bright kitchen with quartz countertops, a breakfast nook, and sliding patio doors that open to a peaceful backyard oasis. Surrounded by mature trees, the yard offers Muskoka vibes and plenty of room for a future pool. The finished basement provides even more living space with a large rec room, office nook, and a built-in sauna. Thoughtfully maintained, this home also includes many recent updates: patio doors, garage door, front door (2 yrs), some windows (approx. 5 yrs), new A/C unit, gas fireplace, updated upstairs bathrooms, and a new concrete walkway. Known for its safe, welcoming vibe and unbeatable location, you're just minutes from top-rated schools, parks, restaurants, shopping, and the QEW - with charming St. Davids and Niagara's wine country just a short drive away. A rare opportunity to settle into a quiet circle in one of Niagara's most sought-after communities spacious, move-in ready, and full of potential. (id:52581)
14 Shakespeare Avenue
Niagara-On-The-Lake (Town), Ontario
Dont miss out on this opportunity to be part of the cherished Chautauqua neighbourhood of Niagara-on-the-Lake. Backing on to open area with no rear neighbours, is this 2 bedroom bungalow with spacious bright rooms. Recently renovated bath, large living room and expansive kitchen make this a great home. The rear yard provides a large deck and an outbuilding that could be converted back to a garage. The large deep lot also provides an opportunity to create your dream home. (id:52581)
173 Queenston Street
St. Catharines (E. Chester), Ontario
24 hour irrevocable (id:52581)
101 Woodrow Street
St. Catharines (Secord Woods), Ontario
Your Staycation Starts Here! This beautifully maintained, bright, family-friendly home offers the perfect blend of comfort, style, and functionality. Spend your summers in the private backyard oasis, featuring a separately fenced in-ground pool (new liner and stairs 2023) ideal for outdoor entertaining and added peace of mind for families with young children. Beyond the pool, theres a generous yard with plenty of space for kids to play, and an awesome tree swing. A spacious patio and gazebo complete the setting for memorable gatherings. Inside, the bright living room, expansive dining area, and well-appointed kitchen create the heart of the home ideal for gathering with loved ones. Upstairs, a spacious primary bedroom and two additional bedrooms provide plenty of room, complemented by a 4-piece bath.The lower level offers exceptional versatility, featuring a large family room with bright windows and a cozy fireplace, plus additional living spaces including a den, 3-piece bath and laundry/fitness space/ den with another utility area with ample storage. A separate walk-up entrance presents great in-law suite potential. Located near parks, trails, schools, shopping, restaurants, highways, golf courses, wineries, this home is tailored for all types of buyers.This move-in-ready gem wont last long! Schedule your private tour today and start living the lifestyle you deserve! (id:52581)
23 - 1439 Niagara Stone Road
Niagara-On-The-Lake (Virgil), Ontario
Welcome to this meticulously cared-for brick bungalow in Glen Brooke Estates, offering 1,360 sq ft of elegant main floor living in the heart of Niagara-on-the-Lake. The main level features a bright and spacious living room with cathedral ceilings and a cozy gas fireplace, a separate formal dining room, and a generous kitchen with Corian countertops, built-in dishwasher, and a charming dinette. Sliding doors lead from the dinette to a 20 x 12 wood deck, perfect for relaxing or entertaining. The primary bedroom boasts a walk-in closet and a private 4-piece ensuite. A second bedroom has been thoughtfully converted into a versatile den, study, or home office. There is also a convenient 2-piece bathroom off the dining room and main-floor laundry just off the kitchen. Direct access to the attached single-car garage adds ease and convenience. The finished lower level offers a large family room, a spacious guest bedroom, a 3-piece bathroom, and a substantial utility room with a new high-efficiency Lennox furnace and A/C. Additional features include a dedicated workshop, and storage area. Backing onto city-owned green space and a peaceful municipal reservoir fed by Four Mile Creek, this home combines natural beauty with low-maintenance living. Condo fees cover all exterior maintenance, lawn care, snow removal, building insurance, and water costs. This well-maintained one-story townhome complex is highly sought-after in the vibrant community of Virgil. (id:52581)
210 Phipps Street
Fort Erie (Central), Ontario
GREAT DUPLEX ONE BLOCK FROM BEAUTIFUL NIAGARA RIVER . MAIN FLOOR UNIT RENTED . UPPER 2 BDRM UNIT VACANT READY TO SET YOUR OWN RENT OR MOVE IN . FULL BASEMENT WITH MAIN FLOOR UNIT WITH LAUNDRY. FULLY COVERED FRONT DECK TO BOTH UNITS. MAIN FLOOR UNIT HAS BACK DECK PLUS SIDE ENTRANCE. FEATURES INCLUDE LARGE DEEP LOT OF 239 FEET WITH GARDEN SHED. LOTS OF ROOM TO ADD A GARAGE. BUYER TO DO OWN DUE DILIGENCE WITH PERMITS ETC. (id:52581)
134 Champlain Drive N
Fort Erie (Central), Ontario
Charming, one-owner home nestled on a quiet dead-end street, offering both privacy and convenience. Located across the street from a school and just steps away from a newly built water park, this home is perfect for families seeking a peaceful neighborhood with nearby amenities. Meticulously maintained, this home features 3 spacious bedrooms upstairs, providing plenty of room for a growing family. The main floor includes a cozy living room, a dedicated dining area, and a kitchen with a quaint dinette, ideal for casual meals or morning coffee. The finished basement offers even more living space, including a recreation room perfect for family gatherings or a play area. Additionally, there's an extra room that can be used as an office or a fourth bedroom, depending on your needs. The basement also has a convenient walk-out to the backyard, making it easy to enjoy outdoor living. Step outside and you'll find an enclosed front porch, a detached garage for parking or storage, and an attached shed for additional space. This home truly has been loved and cared for over the years, offering comfort and charm in an ideal location. (id:52581)
3426 King Street
Lincoln (Lincoln-Jordan/vineland), Ontario
One of a kind 3 Bedroom, 1.5 Bath home on a gorgeous 1 acre country property on city services, with General Commercial (H) zoning. Located on a main street, this property offers opportunity for commercial development. Ask for list of permitted uses. The gorgeous home offers modern day updates while maintaining stunning historical features/character. The main level features a fully updated kitchen with stone and butcher block counters, an oversized farmhouse style sink, tile backsplash, pantry and stainless steel appliances. You'll love the large formal dining room with wood fireplace with beautiful original woodwork. Additional main floor features include refinished hardwood floors throughout, extra tall baseboards providing plenty of character, an abundance of large windows overlooking the beautiful property, a large living room with gas fireplace, an updated 2pc bath, main floor bedroom, a convenient mud room with storage, and a bonus fully finished sunroom/enclosed porch. The 2nd level features a spacious primary bedroom with two walk in closets, a 3rd bedroom, a stunning 4pc bathroom with clawfoot tub/shower, and a 2nd level balcony with impressive views of nearby vineyards. Roof shingles replaced in 2020. The breathtaking 1 acre grounds provide a spacious country feel, while being located next to all amenities including wineries, restaurants, groceries, and more! (id:52581)
301 - 57 Lakeport Road
St. Catharines (Port Dalhousie), Ontario
Welcome to Royal Port, a premier waterfront condo community in the heart of Port Dalhousie! Enjoy breathtaking views of Port Dalhousie Harbour and Lake Ontario, just steps from vibrant dining, boutique shopping, and entertainment. This Rankin-built luxury residence showcases a sleek modern design with floor-to-ceiling windows, situated in one of Niagara's most sought-after locations. The unit features a spacious open-concept kitchen, living, and dining area, a primary suite with a walk-in closet and ensuite bath, plus a second bedroom and bath, all enhanced by premium finishes and remote-controlled window coverings. Relax and take in the stunning scenery from your private balcony. Conveniently located near QEW highway access, Lakeside Park Beach, Port Dalhousie Pier Marina, Dalhousie Yacht Club, and the Waterfront Walking Trail. Just a 20-minute drive to Niagara-on-the-Lake and only 1 hour and 15 minutes from Toronto. Experience luxury lakeside living at Royal Port where lifestyle meets convenience! RENT INCLUDES PARKING. TENTANT PAYS HEAT & HYDRO (id:52581)
6362 Galaxy Drive
Niagara Falls (Stamford), Ontario
Welcome to 6362 Galaxy Drive, a beautiful, move-in-ready family home in the highly sought-after north end of Niagara Falls! This spacious detached property offers everything a family needs, featuring 3 generous bedrooms and 3.5 bathrooms. Situated in a quiet, family-friendly neighborhood close to schools, parks, shopping, and with easy access to the QEW, this home is the perfect place to settle in and enjoy all that the area has to offer. Book a showing today! May 1st, 2025 possession date preferred *Please note that the property can be furnished, unfurnished, or a combination of both.* (id:52581)
40177 Con 4 Road
Wainfleet (Marshville/winger), Ontario
Surrounded by trees, trails and privacy! Located conveniently where Wainfleet, Welland, and Port Colborne meet, this 24-acre forested property has been owned and cared for by the same family for 50 years. 40177 Concession 4 offers a well-built 2,564 sq. ft. side split home with garage, workshop and tons of parking! The stone & brick 4 bedroom, 2 bath home has a nice covered front porch that opens into a large entry hall. The main floor includes a bright living room with hardwood floors, kitchen with a breakfast nook that overlooks the trees out back, and a separate dining room with sliding doors leading to a deck.Three of the four bedrooms are together on one level along with a five-piece bathroom. A ground-level family room, just a few steps down from the main level, features a wood stove and access to the backyard, along with the fourth bedroom, a second bathroom, and laundry. The basement is large and open, well-suited for all of your storage needs. Heating and hot water run on an efficient on-demand system (2021) plus Central Air cools the home. You'll be prepared for both work and play, with an attached double garage plus a detached 24' x 20' garage/workshop with hydro, long paved driveway and parking area. With 24 Acres you have your own private wilderness with trails for hiking or ATVs, a pond, fruit trees, a fire pit, and plenty of space to explore or simply sit and enjoy the quiet. All this is just minutes from the conveniences of town and with easy access to main roads for commuting to the rest of Niagara and Hamilton. (id:52581)
1 - 323 Queenston Street
St. Catharines (E. Chester), Ontario
FOR RENT $2200...Charming unit is a 2-Storey rental. Welcome to your next home, a beautifully maintained two-storey character triplex that seamlessly blends historic charm with modern updates. Perfectly situated in the heart of the city, this two-bedroom unit offers both convenience and comfort in a highly sought-after location.The second floor features two bedrooms and a newly updated bathroom, ensuring privacy and relaxation away from the main living areas. On the main floor, you will find a large, bright open-concept living and dining room, perfect for entertaining or unwinding after a long day. The newly updated kitchen boasts modern finishes, an island and ample storage, making it a functional and stylish space for cooking. Enjoy additional exclusive perks such as a private exclusive laundry located in the basement and a delightful three-seasons enclosed porch, mud room (will be painted). Step outside to the east side of the yard to your own private outdoor courtyard, a rare urban oasis that offers space for relaxation, small container gardening, or hosting a few friends. The unit also includes exclusive parking for one car, making it a convenient choice for those who drive. Located just steps away from the city's best amenities, this home provides easy access to shopping, dining, parks, and public transit, ensuring you are always close to what matters most. Do not miss this opportunity to live in a character-filled home that combines timeless appeal with modern conveniences.Contact us today to schedule a viewing and make this incredible space your next home, your perfect retreat awaits...Schedule a showing today, call LA direct 289-213-7270 (id:52581)
123 Arthur Street
St. Catharines (Lakeshore), Ontario
"BEACHFRONT & MAGNIFICENT SUNSETS!" This unique bungalow-style home and property in a most desirable location offers a distinctive living experience. While directly overlooking the beachfront from all levels, this home features a bright walk-out lower level as well as an equally appointed main floor, providing 2 levels of elegant & comfortable living space totaling approximately 3000 square feet. This attractive waterfront bungalow with unrestricted beach access, offers the potential for multi-generational living or "in-law suite" possibilities with "too many upgrades to list" implying the home is well-cared for & features modern amenities & finishes. The home includes 2 fully equipped kitchens, 4 bedrooms & 4 bathrooms, (2 primary bdrms with ensuites) & 2 laundry rooms. The steel roof provides durability and a maintenance free exterior. The garden shed with hydro offers functionality and extra storage. This home is ideal for buyers looking to take immediate possession and enjoy the professional touches including the rippling brook water feature, exterior shower after enjoying the "private beach" area & amazing outdoor summer-living experience!! The stunning "million-dollar Lake Ontario" views & "astounding sunsets" are major features promising an incredibly picturesque living environment. Schedule a viewing to appreciate the highlights & desirable features & upgrades of this impeccable property & all it has to offer!! (id:52581)
18 Goring Way
Niagara-On-The-Lake (St. Davids), Ontario
Stunning build located in St. Davids, off of Four Mile Creek Road, minutes to The Grist, Ravine Estate Winery, St. Davids Golf Club, Fireman's Park, Queenston-Lewiston Bridge and highway 405. Custom finishings throughout the 3000 sqft of finished space. The home offers 4 bedrooms (3+1), 3.5 bathrooms, master suite with walk-in closet and 5 piece bath, 2 spacious living areas, gourmet kitchen with upgraded appliances, granite countertops and large centre island. Additional features include: gas fireplace, laundry, attached double car garage, fenced-in backyard concrete patio and basement walk-up. (id:52581)







