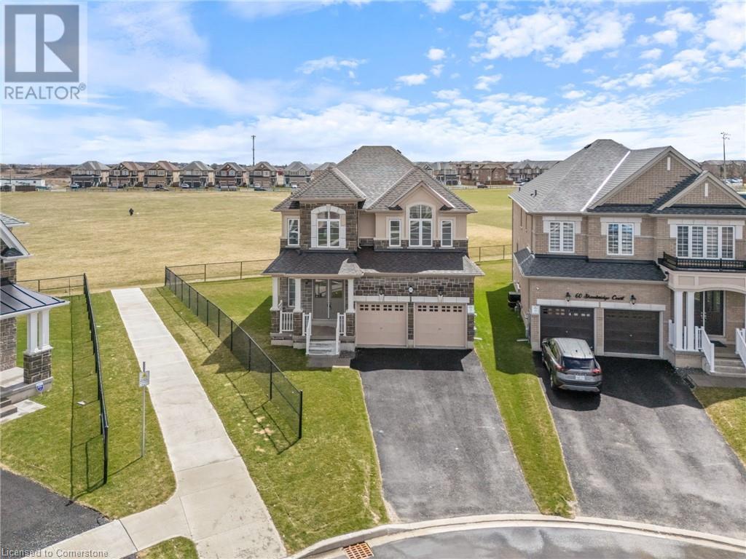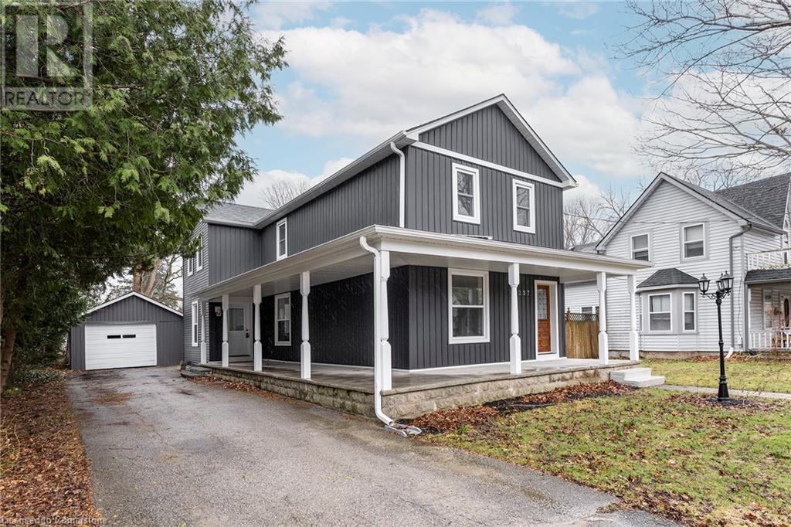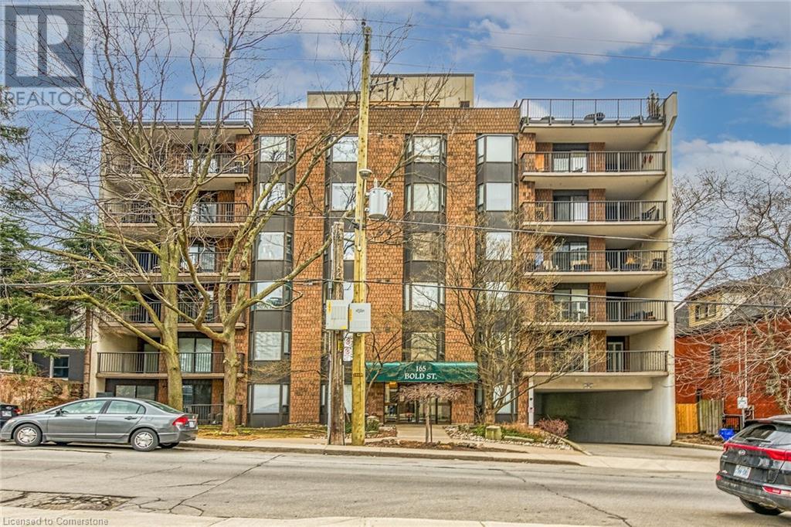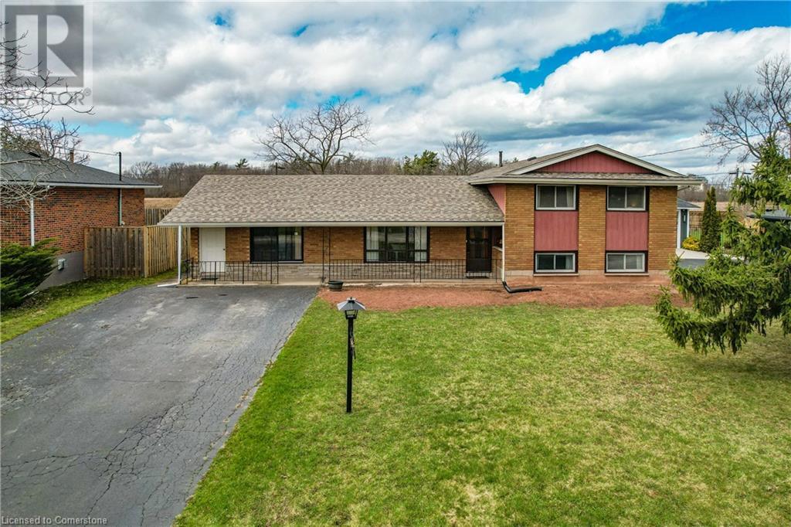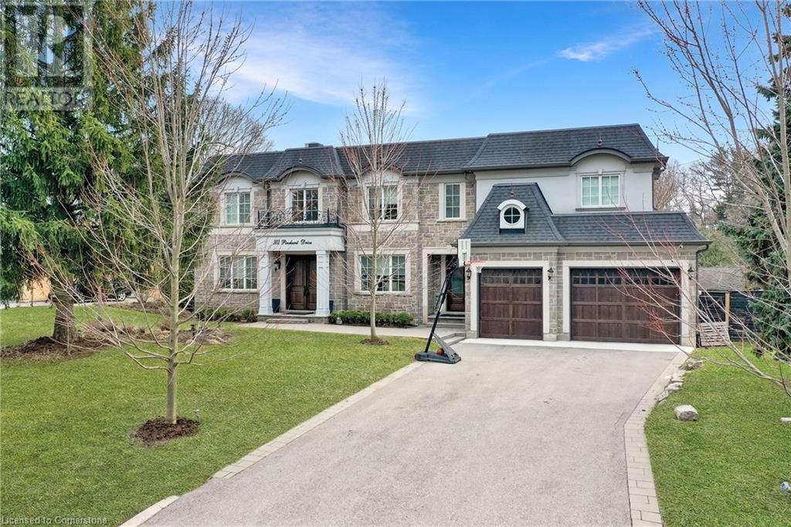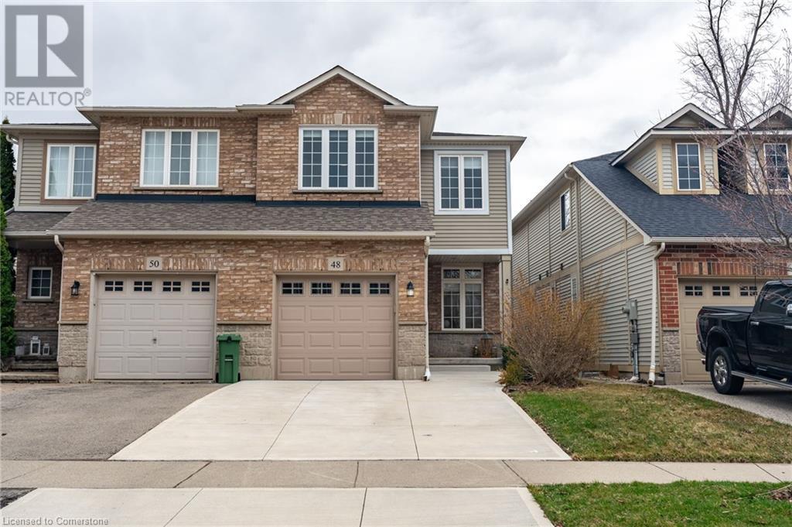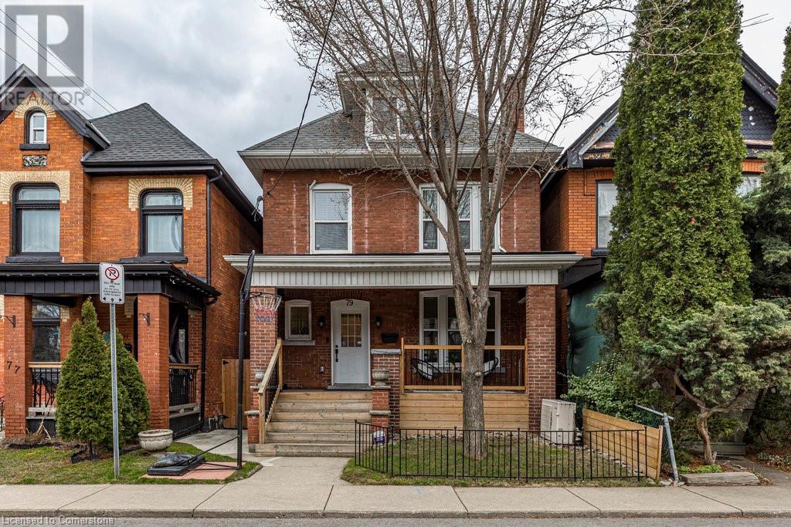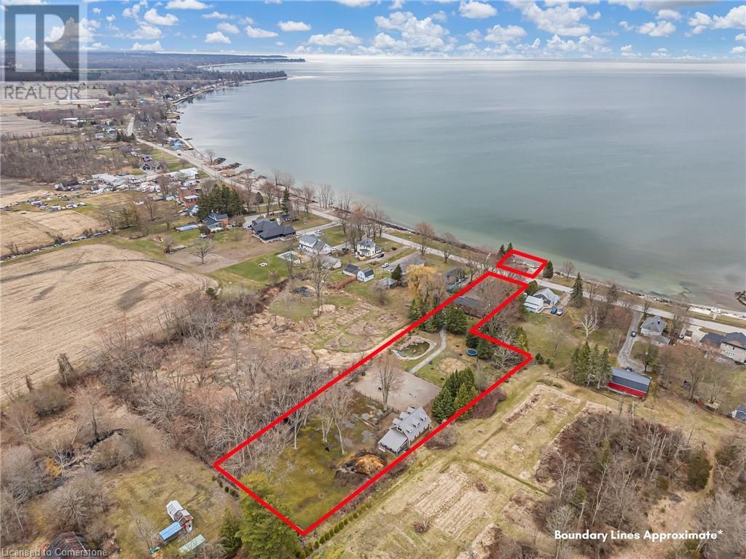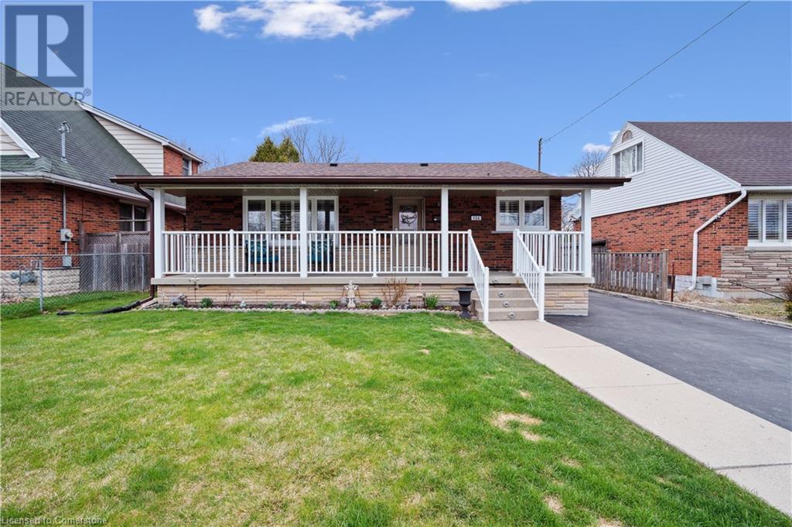Hamilton
Burlington
Niagara
549 Terrace Way
Oakville, Ontario
Welcome to the coveted Glenorchy community! This stunning 3-bedroom, 2059 sqft Linwood model by Rosehaven Homes offers a serene, nature-filled setting with no rear neighbors, ensuring ultimate privacy. The main floor features upgraded hardwood flooring, smooth ceilings, a mudroom with garage access, and a gourmet kitchen with quartz countertops, crown molding, and a handmade porcelain backsplash. The spacious master suite includes a coffered ceiling, walk-in closet, and a spa-like ensuite with a glass shower and double vanity. The family room on the 2nd floor can easily be converted into a 4th bedroom, offering flexibility for your needs. The backyard is enhanced with fencing, a gazebo, a natural gas extension for a BBQ, and high electrical voltage, ready for a hot tub or other outdoor features. Additional upgrades include 9-ft ceilings, silhouette blinds, and a stained Oak staircase with rod iron spindles. The basement offers egress windows and a rough-in for a bathroom. Enjoy easy access to green spaces, schools, golf, sports complexes, and major highways. Dont miss out on this exceptional opportunity to embrace Glenorchy living! (id:52581)
64 Shawbridge Court
Hamilton, Ontario
Welcome to 64 Shawbridge Court, a newly built gem by Rosehaven Homes in the prestigious “On The Ridge” community of Hamilton. Situated on a rare court location with a spacious pie-shaped lot backing onto a proposed park, this 2,695 sq ft home blends luxury, comfort, and future potential. Step inside to an elegant main floor featuring oak hardwood throughout, a large family/dining room perfect for entertaining, and a cozy gas fireplace with serene views of open space. The gourmet kitchen boasts quartz countertops, a stylish farmhouse sink, and ample workspace for culinary creativity. Upstairs, you'll find 4 spacious bedrooms and 4 bathrooms, including two private ensuites and a Jack-and-Jill semi-ensuite, offering privacy and functionality for the whole family. The upgraded oak staircase with wrought iron spindles adds a touch of classic craftsmanship. The unfinished basement features upgraded 9' ceilings, providing incredible potential for custom finishing—whether it's a home theatre, gym, or additional living space. Outside, the rare pie-shaped backyard offers ample space to create your dream outdoor oasis. With trails, parks, top schools, shopping, dining, and quick highway access nearby, this home truly has it all. An exceptional opportunity in a coveted location—this is court living at its finest. (id:52581)
237 Main Street E
Otterville, Ontario
BEST OF BOTH WORLDS! Quality built century home that has been fully renovated with all the modern finishes and conveniences, this one is a MUST SEE. You will enjoy the small town charm from your wrap around covered porch. The main floor offers plenty of space with great sized Liv Rm., separate Din Rm and an Eat-in Kitch that will be the envy of your friends and family with quartz counters, large island w/plenty of seating, S/S appliances, pot lights and plenty of cabinets and the convenience of back yard access for summer BBQs. The main floor is complete with a 2 pce powder room. The upper level offers 3 great sized bedrooms and two 4 pce baths including the master ensuite. The full unfinished basement is awaiting your vision and personal touches. The back yard could be the perfect backyard oasis with a deep lot offering plenty of space for a pool, a play structure for the kids or just a game of soccer, perfect for whatever your dream oasis is. It also offers a garden shed for your storage needs and a detached garage for your car or a man cave/she shed. This home checks ALL the boxes if the peace of small town living is what you are after with all conveniences a short drive away! (id:52581)
3230 New Street Unit# 1
Burlington, Ontario
Welcome to this impeccably maintained and rarely offered bungalow-style end unit located in a quiet, well-kept townhome complex. Perfect for those looking to downsize without the transition to a condo apartment, this spacious two-bedroom, two full-bathroom main-floor condo townhouse offers an ideal blend of comfort, practicality, and charm. It features a fully remodeled kitchen that has been thoughtfully designed to maximize space and functionality, with ample counter space, stainless steel appliances including an above-the-range microwave, pot drawers, under-cabinet lighting, and convenient access to both the garage and in-suite laundry. The bright living room features a cozy gas fireplace with remote, and opens onto a large deck (2024)—complete with an awning for daytime shade and perfect for enjoying warm summer evenings. Enjoy the neutral decor and the new flooring in the living and dining rooms. The primary suite is a private retreat with “His & Her” closets and a beautifully remodeled spa-inspired ensuite, complete with a slipper tub, a spacious glass shower, and a quartz vanity with an undermount sink. The second bedroom and full bathroom offer ensuite privileges, making it ideal for guests or extended family. Additional features include an interlocked single-car driveway, and a full basement with rough-in, ready for finishing to your liking or use as excellent storage space. A/C (2024), Furnace (2021), windows replaced in 2023. This home is ideally located within walking distance to shopping and parks, and with convenient access to major highways, making day-to-day living effortless. This is a rare opportunity in a sought-after community —book your private showing today. (id:52581)
165 Bold Street Unit# 403
Hamilton, Ontario
Welcome home to this a beautifully updated 2-bedroom, 2-bathroom condo in one of Hamilton’s most desirable boutique buildings. This elegant, move-in ready suite features a custom kitchen with granite counters, stainless steel appliances, beverage cooler, and thoughtful cabinetry with pull-outs that make daily living effortless. Both bathrooms have been tastefully renovated, and the entire unit showcases wood-look porcelain tile flooring throughout for a cohesive and easy-care lifestyle. The spacious open-concept layout is ideal for entertaining, with seamless flow from the kitchen to the living and dining areas, all bathed in natural light. Enjoy your morning coffee or unwind in the evening on the oversized private balcony. The primary suite includes 3 closets and a stylish ensuite. Additional highlights include in-suite laundry, double-door entry, and a storage locker. Perfectly located in the historic Durand neighbourhood, you’re steps to Locke Street, Hess Village, St. Joseph’s Hospital, downtown shops, transit, and restaurants. Enjoy the best of city living with the comfort of a quiet, well-managed building that includes access to a rooftop terrace. Whether you're a first-time buyer, professional, or downsizer — this is urban living at its finest! (id:52581)
43 Emily Street
Grimsby, Ontario
SPACIOUS SIDESPLIT with PRIVATE BACKYARD … Discover untapped potential in this charming 3-level sidesplit, nestled on a quiet street in one of Grimsby’s most welcoming neighbourhoods. 43 Emily Street in Grimsby is set on a mature 70’ x 138’ property with NO REAR NEIGHBOURS - this home offers PRIVACY, a FULLY FENCED BACKYARD, and the kind of layout that lends itself to multigenerational living or creative customization. This well-maintained home exudes character, with a retro feel inviting renovation or restoration. The main floor boasts a rare primary bedroom retreat complete with its own dining area, 4-piece ensuite, and WALK OUT thru patio doors leading directly to the backyard – making it perfect for in-law potential or guest quarters. The bright EAT-IN KITCHEN features a walk out to a private back patio, ideal for relaxing mornings or evening BBQs. Up a few stairs, you'll find four generously sized bedrooms and another 4-pc bath, offering ample space for a growing family. The LOWER LEVEL is partially finished, including a recreation room, 2-pc bath combined w/laundry, a workshop and access to a crawl space for extra storage. The shed in the backyard adds additional storage. A newer roof provides peace of mind for future improvements. Whether you’re looking to renovate, invest, or simply enjoy the charm of an older home in a desirable location, 43 Emily Street is brimming with possibilities. Close to schools, parks, shopping and nearby GO Bus Station … and just minutes to the QEW, this is small-town living with city convenience. Bring your vision and unlock the potential of this one-of-a-kind property! CLICK ON MULTIMEDIA for video tour, floor plans & more. (id:52581)
302 Pinehurst Drive
Oakville, Ontario
Well-appointed family home situated on a quiet, tree-lined street in Oakville’s desirable Eastlake community. Offering over 7,000 square feet of total living space across three levels, this property combines practical design with refined finishes, creating a residence that suits both everyday comfort and entertaining. The main level features a functional layout with formal living and dining rooms, a dedicated office, and a bright family room complete with custom built-ins and a gas fireplace. The kitchen serves as the heart of the home, equipped with premium appliances and ample cabinetry. Adjacent is a breakfast area with access to a covered balcony that overlooks the private backyard - ideal for seasonal dining or relaxing outdoors. Upstairs, you’ll find four spacious bedrooms, each with its own ensuite and walk-in closet. The primary suite includes a fireplace, a walk-in wardrobe, and a large ensuite with double vanities, a walk-in shower, and freestanding tub. The second floor also includes a full laundry room for added convenience. The lower level adds versatility with a large recreation room, wet bar, theatre room, exercise area, and a fifth bedroom with ensuite, offering space for extended family, guests, or teenagers seeking more privacy. Beyond the home itself, the location is a key highlight. A short walk takes you to the lake and waterfront trails, while local schools, shopping, and community amenities are just minutes away. Major highways and the Oakville GO Station are easily accessible, making this a practical choice for commuters and families alike. Come experience this thoughtfully designed home in one of Oakville’s most established neighbourhoods, ideal for those seeking space, functionality, and access to great local amenities. (id:52581)
48 Goldenview Court
Hamilton, Ontario
Introducing this truly beautiful and fully renovated spacious semi-detached home. Nestled in a prime, family-friendly neighbourhood offering the perfect blend of comfort, style and convenience. The large open concept kitchen is ideal for entertaining, featuring granite countertops, an island with breakfast bar seating, and seamless flow into the large dining room and bright living room complete with LED pot lights and a cozy gas fireplace. You’ll enjoy the luxury vinyl plank flooring is featured throughout the home. With four generously sized bedrooms, the layout includes a renovated main bathroom with ensuite privileges for the secondary bedroom, while the huge primary suite impresses with built-in closets and a stunning private ensuite. The fully finished basement offers even more living space and includes a bathroom rough-in for future potential. Step outside to a private backyard oasis with a charming gazebo, perfect for relaxing or hosting guests. Additional highlights a new concrete driveway with parking for two plus the single car garage, and unbeatable proximity to the QEW and 403 highways, Aldershot GO Station, shopping, dining, scenic parks, and the Bruce Trail right around the corner. It can’t get any more turn-key than this! Don’t be TOO LATE*! *REG TM. RSA. (id:52581)
79 Fairholt Road S
Hamilton, Ontario
Welcome to this spacious and beautifully updated home featuring an in-law suite and third floor primary retreat! This charming full brick home offers a covered front porch – enjoy a morning coffee or relax after a long day. Stepping inside, you will find high ceilings and all of the updates throughout, including newer flooring. The dining room, which overlooks the front porch, offers the charm of the ornamental fireplace and plenty of space for family dinners or dinner parties! The living room is open to the kitchen and is washed in natural light. These rooms overlook the private, fully fenced backyard. The updated kitchen makes use of the tall ceilings with plenty of cabinetry for ample storage space. It offers stainless steel appliances and stone countertops. Don’t miss the main floor powder room! Heading up to the second level, you will find four bedrooms all with closet space and updated flooring along with the four piece bathroom. Up one more level, you will find the beautiful primary retreat. With vaulted ceilings, an oversized shower and plenty of natural light, you won’t want to leave! Plus, it has a laundry rough in (hello convenience!). It’s truly the ideal space to unwind after a long day. Heading back downstairs, the basement is finished as a separate in-law suite. Beautifully updated as well, it offers a sunlit one bedroom unit complete with laundry and a separate entrance. Other updates include AC/heat units throughout and attic insulation. Situated in the Stipley South neighbourhood, you are among other lovely century homes and walking distance to many Hamilton gems including Gage Park and Hamilton Stadium. (id:52581)
2085 Appleby Line Unit# 303
Burlington, Ontario
Modern and upscale unit with 2 full bedrooms (767 sf) overlooking tranquil and private greenspace at rear of building. The kitchen with breakfast bar, features upgraded cabinetry, with gorgeous quartz countertops & high end appliances. This bright and sleek condo is freshly painted in designer neutrals, the modern spa-like bathroom has walk in shower, and conveniently located laundry appliances. Perfect for a small family or roommates! Includes 1 underground parking and locker. Loads of visitor parking in the complex. Walk to shopping, close to highways & GO. (id:52581)
2811 North Shore Drive
Lowbanks, Ontario
Once in a lifetime opportunity to own a stunning 1.79 acre hobby farm with 102 feet of frontage on Lake Erie including concrete stairs leading to your own private sand/pebble beach. As you pull into the circular driveway at 2811 North Shore Drive you will be welcomed by mature maple trees lining the driveway. Imagine waking up and enjoying your morning coffee with views of the water from your custom built 3 bedroom home. Heading inside, you’ll find an eat-in kitchen, dining/living room, large primary bedroom with his/her closets and 2-piece ensuite, two additional large bedrooms and main 4-piece bathroom with jacuzzi tub. The finished lower level features a kitchen with island, den and adjoining family room with gas fireplace, wet sauna, as well as a 4-season sunroom making this an incredible opportunity for multi-generational living. At the rear of the property is a custom-built 36' x 24' hobby barn, constructed in 2015, featuring durable Hardie board exterior with a 50-year metal roof. The vaulted upper level includes six dormers and sliding door access. An attached 20' x 18' workshop adds versatile storage or project space. Outside, the property boasts four custom horse paddocks, mature maples and evergreens offering shade and charm. Embrace the epitome of country living - from breathtaking lakefront views and beachfront ownership to a hobby barn, workshop, paddocks and custom built home - all in a beautiful setting like none other. Book your private viewing today! (id:52581)
154 Howard Avenue
Hamilton, Ontario
Welcome to this wonderful bungalow located in the desirable family friendly Balfour neighborhood! This well-cared for home features 3 comfortable bedrooms and 2 full bathrooms, providing plenty of space for your family. The detached garage and generous driveway offer room for up to 5 parking spots, making it perfect for multi-car households or guests. Situated on a quiet street, this property boasts a separate side entrance leading to a fully equipped second kitchen in the basement, ideal for entertaining or potential rental income. Updates include but are not limited to a stylish kitchen (2023), energy efficient windows (2024), newer furnace (2020), and a freshly paved driveway (2023) making this home truly move in ready. Situated close to all amenities including parks, schools, shopping, transit and more. Don’t miss your chance to own this gem! Schedule a viewing today and experience the charm and convenience of living in the Balfour neighborhood. (id:52581)



