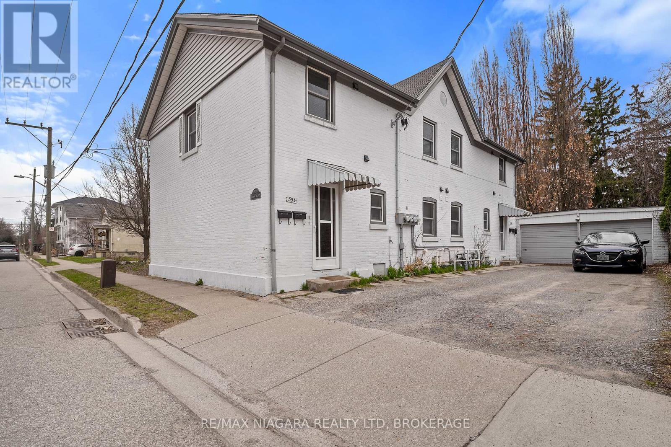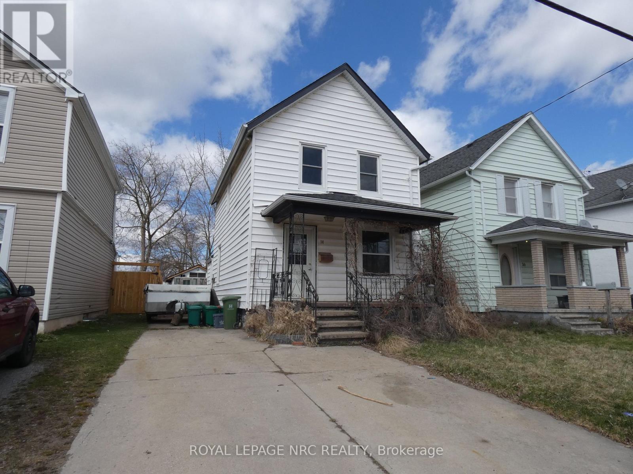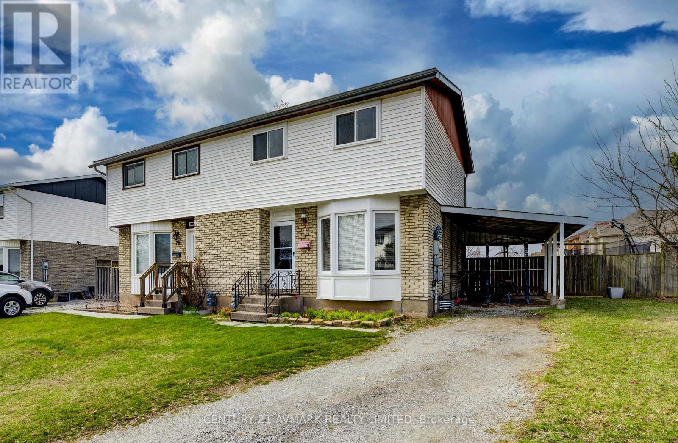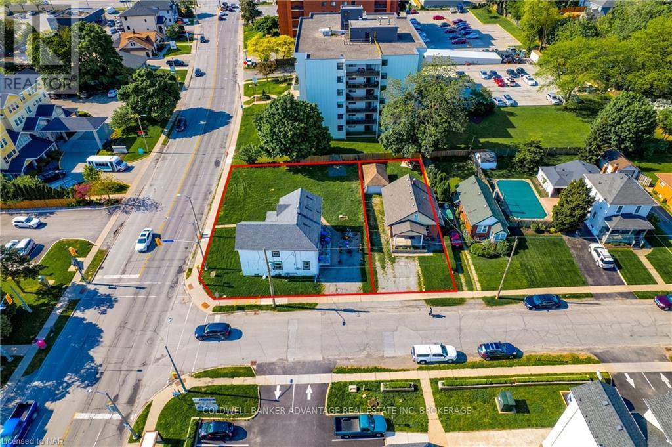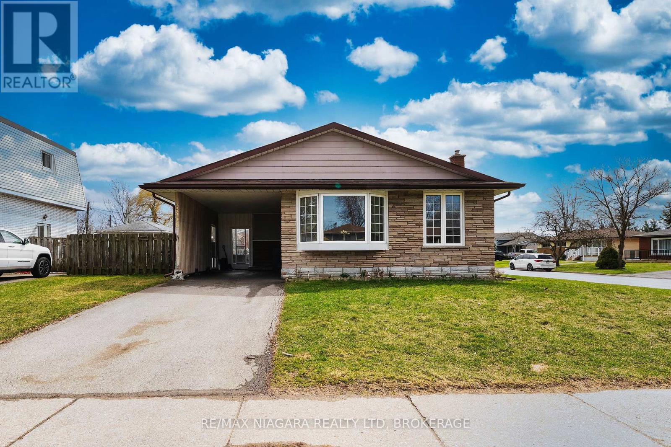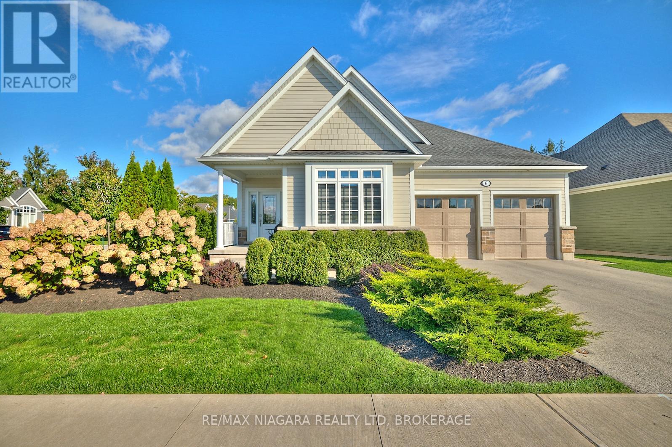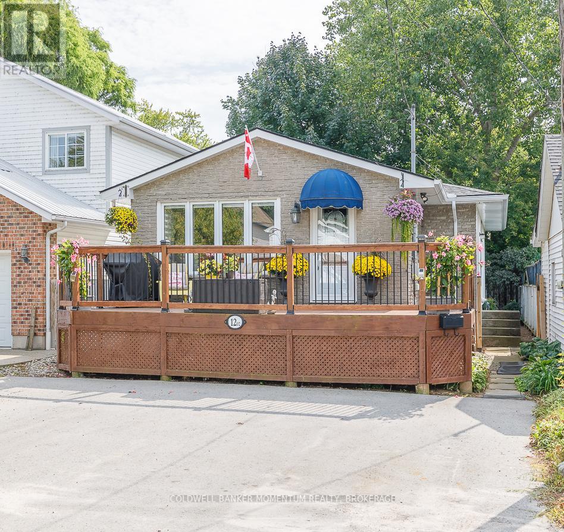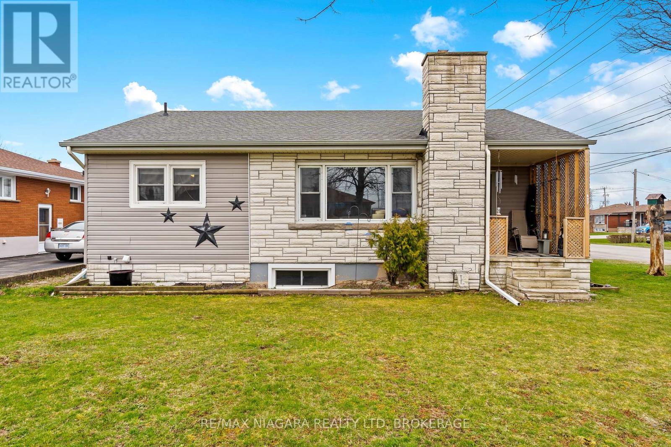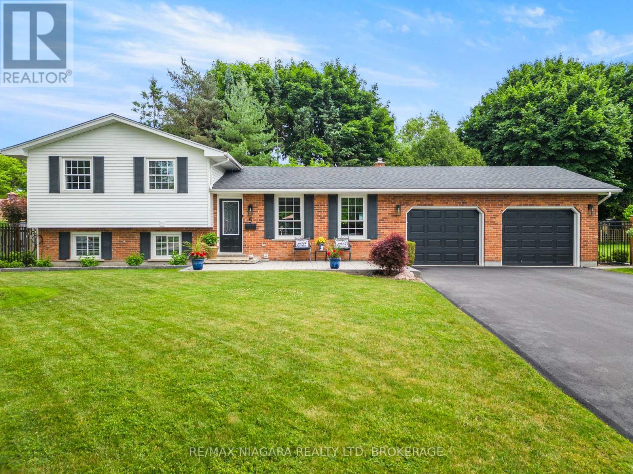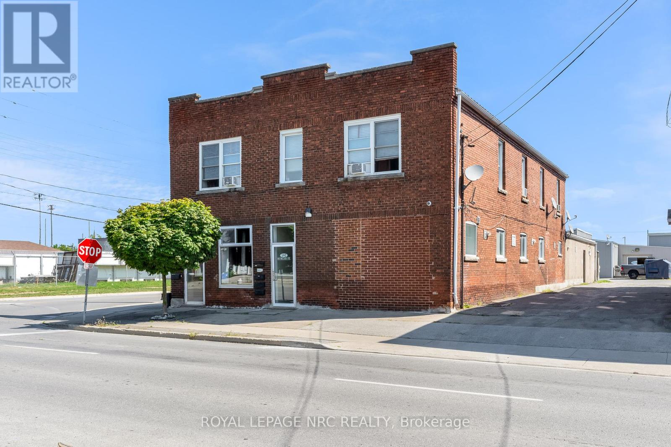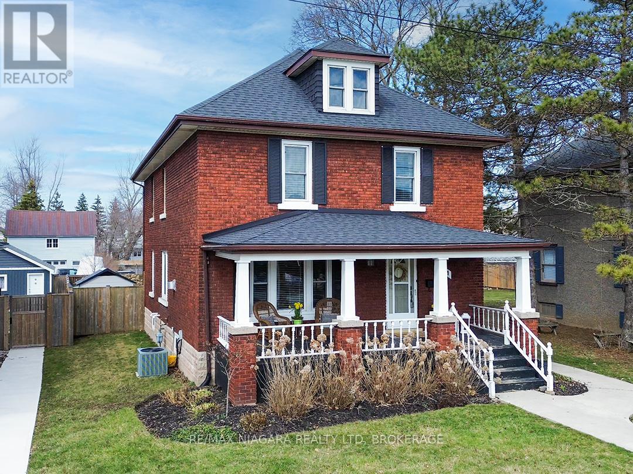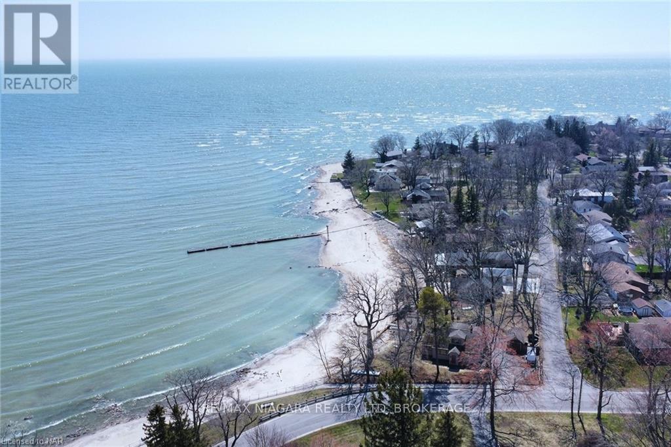Hamilton
Burlington
Niagara
7886 Bishop Avenue
Niagara Falls (Mt. Carmel), Ontario
A lovingly maintained one owner home in the highly admired Mount Carmel neighbourhood of Niagara Falls. Mount Carmel is revered as being one of the most desirable pockets to live, it is quiet and safe with the friendliest neighbours, surrounded by an abundance of upscale homes and offers quick & easy access to all amenities and major highways for easy commutes across the Region and beyond. Extremely well built for the current owner in 1995, this 3 bedroom 2 bathroom brick bungalow has been the perfect place to live and raise a family and is now ready for new owners to make it their own! This home provides a great layout - formal foyer opens up to the bright and spacious eat-in kitchen which has doors out to a covered outdoor patio, and into the open concept living room and dining room with bay windows and a stately fireplace! Down the hall is a mudroom/laundry room with convenient entry through to the attached 2 car garage and stairs down to the expansive basement. There are 3 bedrooms, currently 1 bedroom is converted to a cozy tv room/den and a pocket door through to the kitchen has been added - this room is easily converted back to a bedroom should you choose. The primary suite provides a walk-in closet and ensuite bathroom! The basement is huge - this space would provide incredible additional living space for you has clear spaces available for additional bedrooms, rec room, and a washroom. Outdoors you find a large backyard with mature trees that create great privacy. There is excellent value in this home, with clear potential to make it your own and be apart of the highly desired Mount Carmel neighbourhood! (id:52581)
Main - 35 1/2 Cherry Street
St. Catharines (Downtown), Ontario
Recently Renovated, Cozy One bedroom main floor apartment with Insuite laundry near Montebello Park. Great downtown location near prestigious Yates street district. (id:52581)
14 Victoria Street
Welland (Welland Downtown), Ontario
1,250+/- sq. ft. vinyl sided 2 storey on quiet street near downtown Welland. 3 good size bedrooms up, drop down stairs to attic for extra storage. Main floor with good size living room and dining rooms (hardwood flooring) Kitchen with patio doors out plus bonus pantry room. 4pc bath main floor. Full basement under main house. Updated windows main floor and 2nd floor. 100 amp breakers, updated furnace and most plumbing. Aluminum soffits/facia and eaves. Needs some updating in bathroom and kitchen. Great value. (id:52581)
410 - 16 Concord Place
Grimsby (Grimsby Beach), Ontario
Welcome to 16 Concord Place, Unit 410 a stunning 1+1 bedroom, 1 bathroom condo in the lakefront Aquazul building! Enjoy direct views of Lake Ontario from your private balcony. The open-concept layout features modern finishes and a versatile den, perfect for a home office or guest space. Resort-style amenities include an outdoor pool, BBQs, gym, media room, games room and clubhouse. Conveniently located near the QEW for easy commuting. Don't miss out on this waterfront gem! (id:52581)
78 Manley Crescent
Thorold (Confederation Heights), Ontario
BEAUTIFUL 2 STOREY SEMI-DETACHED IN CONFEDERATION HEIGHTS, LARGE PIE SHAPED FENCED LOT WITH NO REAR NEIGHBOURS, THIS HOME FEATURES KITCHEN, SPACIOUS LIVING ROOM, FORMAL DINING ROOM WITH PATIO DOORS LEADING TO REAR YARD, ON THE SECOND LEVEL THERE IS 3 BEDROOMS AND A 4 PC BATHROOM, BASEMENT LEVEL HAS LARGE RECROOM WITH A 2 PC POWDER ROOM, MANY UPDATES SUCH AS FURNACE, CENTRAL AIR CONDITIONING UNIT, FRONT PICTURE WINDOW. CARPORT AREA, EXTRA LONG DRIVEWAY FOR VEHICLES, GREAT OVERSIZED REAR YARD WITH PATIO AREA AND GARDEN SHED, NOTHING TO DO BUY MOVE IN AND ENJOY (id:52581)
466 Scott Street
St. Catharines (Carlton/bunting), Ontario
Welcome to 466 Scott Street! This bright and stylish side-split has been thoughtfully updated from top to bottom! The open-concept main floor is a true showstopper, featuring custom kitchen cabinetry, sleek quartz countertops, and brand new appliances. Upstairs, you'll find a spacious primary bedroom overlooking the backyard, two additional bedrooms, and a beautifully updated 4-piece bath. The lower level offers a large rec room perfect for movie nights along with a bedroom and a convenient 2-piece bath. The basement adds incredible bonus space with a laundry area, utility room, tons of storage.Every detail has been considered in this move-in-ready home. (id:52581)
2 - 6591 Montrose Road
Niagara Falls (West Wood), Ontario
LOOKING FOR TRIPLE A TENANTS! This beautiful upper-level townhome offers a bright and spacious layout. As you enter, you're greeted by a large front entrance that leads into the open-concept living room, dining room, and kitchen. Tall ceilings, pot lights, and large windows fill the space with natural light, creating a warm and welcoming atmosphere. The kitchen is equipped with new stainless steel appliances, a large pantry, and plenty of counter and cupboard space. You can easily access the backyard deck directly from the kitchen, perfect for enjoying outdoor space. Upstairs, you'll find all three bedrooms, as well as the convenient upstairs laundry. The primary bedroom comes with a walk-in closet and an ensuite bathroom featuring double sinks and a linen closet. The two additional bedrooms share a four-piece Jack and Jill bathroom. This home is ideally located close to shopping, major highways, and offers low condo fees that cover lawn maintenance, landscaping, snow removal, and private garbage collection. (id:52581)
3879 Portage Road
Niagara Falls (Stamford), Ontario
Take your investment portfolio to new heights with 3879 Portage Road & 6248 St. John Street together! The GC zoning here allows for a diverse range of applications, such as retail, office spaces, clinics, and more. Offering excellent visibility from Portage Rd and conveniently located near all amenities, including grocery stores, public transportation & more. This flexible opportunity is well-suited for a multigenerational setup or investment potential, allowing you to reside in one home while generating passive income by renting out the other. The St. John Street residence includes a separate entrance plus a secondary unit in the lower level, featuring 2 hydro meters, well sized rooms and a roof installed in 2016. 3879 Portage Road is a well-maintained 2 storey home with its own two hydro meters and two gas meters. It consists of 2x two-bedroom units, providing plenty of space for everyone. Don't miss out on this rare opportunity in North End Niagara Falls - schedule your showing today (id:52581)
1613g Lookout Street
Pelham (Fonthill), Ontario
Builders Model Home Reduced for a Quick Sale! Built by Homes By Hendriks, An Award Winning Builder Of Individually Crafted Homes In Niagara. This Home Was Truly A Labour Of Love For The Builder Over The Course Of A Full Year Bringing This Project To Reality-From The Many Changes In The Design Stage To The Attention To The Various Details During Construction That Make This House A Home. This Home Incorporates Many Of The Features That Previous Clients Have Incorporated Into Their Homes Allowing The Builder To Add Those Components Throughout The Design. Those Features Are Evident From The Presentation From The Road, As You Walk Through The Front Door And In Every Room Filled With Light As You Explore The Home. The 2342 Sqft 3 Bedroom Bungalow With A Two Car Garage Is Sited On The 75 Foot By 300 Foot Lot Has A 1650 Square Foot Four Car Garage At The Rear Of The Property That Affords The New Owner A Host Of Possibilities From A Work Space, A Granny Suite, A Recreation Area Or Simply A Place For The ""Toys.""**** EXTRAS **** 2300 Square Foot Lower Level Of The Home Features Large Windows Throughout & Is Roughed In For A Second Great Room, A Three Piece Bathroom & two bedrooms. The home overlooks the driving range of the prestigious Lookout Point Country Club. (id:52581)
32 - 340 Prospect Point N Road N
Fort Erie (Ridgeway), Ontario
Beautifully updated end-unit townhome in Desirable Ridgeway. Built by Mountainview Homes in 2019. Welcome to this stylish and move-in-ready 3-bedroom, 2 bath townhome, perfectly situated just minutes from Crystal Beach and a short walk to downtown Ridgeway's charming shops and cafes. This spacious townhome offers a modern open-concept layout, quality upgrades, and a fantastic, lifestyle location.The bright main floor features a generous living and dining area with inside access to the garage, plus a conveniently updated 2-piece powder room with new sink, faucet, and toilet. The kitchen has been enhanced with granite countertops, a new sink and faucet, and sleek stainless steel appliances, perfect for those who love to cook and entertain. Off the dining area, patio doors lead to a patio space for easy outdoor enjoyment. Upstairs, the spacious primary bedroom includes a large walk-in closet, while the beautifully refreshed 4-piece bathroom adds style and comfort. You'll also appreciate the second-floor laundry area, complete with a premium front-load washer/dryer tower. This home is loaded with thoughtful updates including all-new lighting, updated smoke detectors, and a full unfinished basement with a brand-new sump pump with alarm ready for your personal touches. Located just steps from the scenic Friendship Trail and close to schools, parks, and transit, this home is ideal for families, downsizers, or anyone seeking easy living in a vibrant and nature-rich community. (id:52581)
129 Paxton Lane
Niagara-On-The-Lake (St. Davids), Ontario
Tucked away in a quiet neighbourhood in the Town of St. Davids, Niagara-on-the-Lake, this luxurious stone and stucco bungalow offers sophisticated living with thoughtful upgrades throughout. Built in 2015 and fully renovated with a modern aesthetic, the home features a spacious open-concept main floor with extensive pot lighting, upgraded tile and engineered hardwood flooring, and an oversized kitchen island perfect for entertaining. The main floor offers two bedrooms, including a primary suite with a walk-in closet and a spa-inspired 4-piece ensuite featuring a glass shower and soaker tub, along with a second full bathroom and convenient main floor laundry. The inviting living room centers around a cozy gas fireplace, while the finished walkout basement adds two more bedrooms each with walk-in closets, a full 4-piece bath with a glass shower, and a large rec room for versatile living space. Outdoor living is just as impressive with a covered front porch, a rear deck off the dining room, a lower-level concrete patio, and a fully fenced yard surrounded by professional landscaping, stone walkways, and a built-in automatic in-ground sprinkler system. A double car garage and concrete driveway with parking for four complete this exceptional property. Floor plans attached. (id:52581)
3376 Cattell Drive
Niagara Falls (Chippawa), Ontario
Welcome to your new home! This charming 3-bedroom, 1.5-bathroom detached side-split is perfectly situated in the sought-after village of Chippawa. As soon as you enter, you'll be greeted by a warm and inviting atmosphere. Well-maintained and set on a spacious 62 x 110 ft lot, this home is just a short walk to local amenities.The main floor features a bright, airy living room that flows seamlessly into a separate dining area. The generously sized kitchen comes with all the essential appliances. A few steps up, you'll find three spacious bedrooms and a 3-piece bathroom.The lower level is dry, bright, and has a separate entrance. It includes a 2-piece bathroom, a rec room, and a utility room. The basement offers additional storage space with plenty of room for customization. The fully fenced backyard features a well-maintained swimming pool, perfect for enjoying those relaxing summer days. Located at the end of a quiet street in Chippawa, this home is just a short walk to the Niagara Parkway and only minutes from Riverview Park, tennis courts, golf clubs, and schools. Its the perfect place to settle down.*** The swimming pool at the backyard with NEW pump, NEW pipeline, and NEW liner.*** (id:52581)
205 - 1501 Line 8 Road
Niagara-On-The-Lake (Queenston), Ontario
Don't miss out on this immaculate 3 Bedroom, 1 Bath unit in Vine Ridge resort, a fun filled seasonal resort in the heart of Niagara's wine region! This will be your new home away from home or use to rent out as an income generator! This fully furnished cottage style mobile home features an open concept kitchen and living room which is perfect for entertaining, a desk area for those who work from home, separate entrances to deck space. The spacious deck provides plenty of space for outdoor fun with multiple seating areas and gazebo. Move in ready! Newer firepit (2023), BBQ (2023) and keyless entry (2023). The Vine Ridge Resort fees include unlimited access for you and guests, resort maintenance, 1 acre splash pad, in-ground pool, multi sports area and bike rentals . Fees approximately $8490 plus hst also include hydro, water, sewage, garbage removal and grounds maintenance. A short drive to Niagara Falls, Niagara-on-the-Lake, golfing and wine tours. This is a seasonal resort from May to October 31. A great alternative for those choosing to stay in Canada for vacation or staycation! (id:52581)
6 Derbyshire Drive
Fort Erie (Ridgeway), Ontario
Welcome to this luxurious 3,435 sq.ft. bungalow in the sought-after Ridgeway-by-the-Lake community, ideally positioned between the shores of Lake Erie and the charming shops and cafés of downtown Ridgeway. Built by Blythwood Homes, this beautifully finished home features 3 bedrooms + den, 3 bathrooms, and outstanding craftsmanship throughout. 11 foot tray ceilings, oversized windows, and skylights create a light-filled, airy atmosphere. The open-concept main floor showcases engineered hickory hardwood, Cambria quartz kitchen countertops including a seamless 10' x 5' island, and Caesarstone surfaces in the main floor bathrooms. A cozy gas fireplace with floor-to-ceiling stone surround adds warmth and character. The primary suite offers a large walk-in closet with custom organizers and a spa-like ensuite with double sinks, glass shower, and a Mirolin soaker tub. The finished basement features a spacious recroom with a second gas fireplace, two additional bedrooms with walk-in closets, and a 4-piece bath - ideal for guests. Outside, enjoy a beautifully landscaped corner lot with no rear neighbours, complete with perennial gardens, a spacious covered back patio overlooking tranquil greenspace, an armour stone wall, stone steps to a lower patio, landscape lighting, and irrigation system. A double-wide driveway leads to the insulated 2-car garage with side door and inside entry to the mudroom/laundry. Residents of Ridgeway-by-the-Lake have the option to join the 9,000 sq.ft. Algonquin Club ($90/month), offering a saltwater pool, fitness center, sauna, games room, and more. Just a 5-minute walk to Lake Erie's shoreline, a 10-minute stroll to downtown Ridgeway and the 26km Friendship Trail, and minutes from Crystal Beach - this home combines luxury, lifestyle, and location! (id:52581)
12 1/2 Beachaven Drive
St. Catharines (Port Weller), Ontario
Just a hop, skip and jump to Sunset Beach. An amazing new lifestyle awaits you right in front of your flip flops in this beautifully updated 2+ bedroom beach house offering the perfect blend of relaxation and modern living. Imagine starting your day with a peaceful stroll along the shoreline, just one minute from your door, and returning to a stunning gourmet kitchen, complete with granite countertops, a large island, and high-end appliances. The kitchen, filled with quality cabinetry, offers views of the water and beach through the waterfront homes across the street, creating a truly unique cooking and entertaining experience. The cozy living room with a gas fireplace invites you to unwind, while the updated bathroom and windows enhance the home's style and comfort. The fully finished basement opens up even more possibilities, featuring a second kitchen, three-piece bath, and a third bedroom, currently set up as a workshop but possible in-law suite w/a separate walk up to the backyard or guest space. Step outside to your expansive front deck, perfect for soaking in beautiful sunsets or hosting gatherings with friends and family. With parking for three cars, this home offers not only charm and functionality but also the ultimate beachside lifestyle. Perfect location near parks & walking paths along Lake Ontario & Sunset Beach. Close to shopping, and schools. A dream come true, schedule your private tour today! (id:52581)
92 Shirley Road
Fort Erie (Ridgeway), Ontario
COUNTRY SETTING - CITY SERVICES!! Nestled in a serene setting close to the picturesque shores of Lake Erie, this charming 2-bedroom, 2-bathroom bungalow sits on an expansive 100 x 300 lot, offering both privacy and endless possibilities. Step inside this move-in ready home and be greeted by vaulted ceilings that enhance the sense of space, while ample windows bathe each room in abundant natural light. The thoughtfully designed layout ensures comfort and convenience, making it an ideal retreat for relaxation or entertaining. Gorgeous updated kitchen includes stunning quartz counters, ample storage/counterspace, along with stainless steel appliances. Primary bedroom provides you with the convenience of a 3 piece ensuite & walk-in closet. The massive living room leads to the backyard oasis, where you'll be enjoying all your future large family & friends gatherings - BBQs & evening fires are waiting! Car enthusiasts & hobbyists will be thrilled by the spacious double car garage, perfect for creating your dream man cave or workshop. Experience tranquil living with modern amenities and the soothing presence of Lake Erie just moments away, walking distance to public beaches, while popular Crystal Beach & Historic downtown Ridgeway just minutes away. Perfect home for year round living, or your summer escape property! (id:52581)
477 Bell Street
Port Colborne (Killaly East), Ontario
Looking for a home that offers flexibility for your family or the potential for rental income? This spacious property has it all: a 3-bedroom main-level bungalow, a bright 1-bedroom in-law suite, and a self-contained 2-bedroom main-level suite! The main level features hardwood floors, generously sized bedrooms, and large windows that fill the space with natural light. Downstairs, you'll find a shared laundry area and ample storage. You'll be surprised at how bright and welcoming the lower-level in-law suite feels. The main level 2 bedroom suite features open concept living room and eat-in kitchen, 2 generous bedrooms, 3 pc bathroom with walk in shower, and storage room. Whether you're accommodating parents, welcoming a tenant, or housing a child who's not quite ready to leave the nest, 477 Bell Street in Port Colborne is the perfect fit. (id:52581)
5 Loyalist Court
Niagara-On-The-Lake (Town), Ontario
5 LOYALIST COURT IS AN EXAMPLE OF RELAXATION AND LIFESTYLE, THIS FULLY RENOVATED 4 LEVEL SIDE - SPLIT OFFERS SO MUCH FROM ITS BEAUTIFUL INTERIOR AND LARGE LUSH EXTERIOR ON A PIE SHAPED LOT WITH DIRECT ACCESS INTO THE PARK / PLAYGROUND WITH TENNIS COURT. DRIVE UP THE LARGE FRESHLY PAVED 4 CAR DRIVE WAY AND IN THE WINTER RIGHT INTO THE DOUBLE CAR FULLY INSULATED AND HEATED GARAGE. THE MAIN FLOOR OF THIS HOME IS AN OPEN CONCEPT WITH A CUSTOM BUILT KITCHEN THAT HAS FLOOR TO CEILING CABINETS AND CROWN MOULDING, QUARTZ COUNTER TOPS AND STAINLESS STEEL KITCHEN AID APPLIANCES WITH 6 BURNER COOK TOP SITUATED IN THE LARGE ISLAND. OFF THE KITCHEN YOU HAVE A SLIDING DOOR TO YOUR BACK PATIO. THE LARGE LIVING ROOM WITH 72 INCH FIREPLACE WILL HAVE YOU DREAMING OF COZY NIGHTS. THE UPPER LEVEL HAS BEEN CONVERTED INTO A LARGE PRIMARY SUITE WITH A FIREPLACE, SEATING AREA, WALK IN CLOSET AND 4 PIECE EN - SUITE. LOWER LEVELS CONSIST OF A REC ROOM, 2ND BEDROOM AND 3 PIECE BATHROOM, A BEDROOM/OFFICE WITH 3 PIECE EN SUITE AS WELL AS A LARGE LAUNDRY ROOM.5 MINTUES TO DOWNTOWN NOTL ,SHOPS,RESTURANTS AND GOLF. (id:52581)
192 Burgar Street
Welland (Welland Downtown), Ontario
Calling all savvy investors!! 5-Plex with ability to add more units or use the existing autoshop with hoist!! Potential 6.28% cap rate if tenant leases the autoshop, office and basement. Could also use rental income from residential units to have a free autoshop and make a very lucrative business. Entire building has a metal roof so no up-keep needed. Shop can easily be turned into 3 more units at least or can add revenue by renting out as a shop with office space and a two piece bathroom. Current 5 unit apartment building with spacious apartments and mostly renovated throughout. All 6 Hot water heaters are owned and replaced in 2022. Room measurements for all units available upon request. No interior photos of units as per tenants request. Each unit is spacious and offers nice floor plan with high ceilings on main floor. Individually metered units for Hydro, Coin Laundry on Site. All units have own panel box in their units. Building also offers interconnected smoke alarms in common areas. Basement is very large and was waterproofed from the inside fully by Wisecracks 2010, and offers potential for personal use or can add additional storage lockers to tenants for an additional income stream or rent out basement separately for storage and add to the NOI (Net Operating Income). Showings will only be Wednesday from 11 - 7 and Saturday 12 - 5 with listing agent present. (id:52581)
33 Parnell Road N
St. Catharines (Vine/linwell), Ontario
This well appointed home is much larger than it appears. It a multilevel full updated beautiful home with 2 enourmous bedrooms upstairs; the master with a full walk in closet and full ensuite bath. a second full bathroom to service the second bedroom, On the main floor we have a vaulted ceiling livingroom, dining room and kitchen , with a lovely fireplace and two access doors to the back outside of the home. The double sliders off the dining area lead onto an entertainment size concrete covered raised patio. The ground floor level at the rear of the home includes a third access door to the outside pie shaped backyard , a third full bathroom and an inside access to the attached single garage. The lower level has a very generous sized bedroom , a large comfortable family room, a generous sound proof "music" room and a separate utility room. Nothing to do here except move in and enjoy living in one of the best school districts in the city. (id:52581)
261 Sugarloaf Street
Port Colborne (Sugarloaf), Ontario
This stately brick home sits in one of Port Colborne's most coveted locations in south Port West. Right across from HH Knoll Park, Sugarloaf Marina, and the public boat launch on Lake Erie, you're also just a short stroll to West Street and the downtown core. This 2,100 sq. ft. home is a stunning blend of character and current style. Original hardwood floors, as well as rich wood trim give it timeless appeal - while thoughtful updates make it move-in ready. A gas fireplace anchors the living room that is open to the formal dining room, and a separate family room lies at the heart of the main floor. The kitchen is inviting with a centre island, pantry closet, and garden doors leading to the backyard deck. Two staircases lead to the second level, one of which opens directly into the 2nd floor laundry room. This floor also features four large bedrooms, the main bathroom, and a staircase to the third-floor attic - a space with endless potential for a future studio or office. A full basement provides lots of storage space. The fully fenced backyard is a private space with a deck, pergola, landscaped gardens, and a flagstone fire-pit area. A two-storey garage accessed by Breakwater Laneway in back provides plenty of parking and workspace. 261 Sugarloaf Street is a true classic, offering charm, space, and a location thats hard to beat. (id:52581)
15 Oakridge Crescent
Port Colborne (Sugarloaf), Ontario
Enjoy Breathtaking Views of Lake Erie All Year Long On Your Very Own Private Sandy Beach With Over 95 Ft Of Waterfront. One Of The Few Waterfront Properties In Port Colborne That Runs On Municipal Water And Sewers. This 3 Bedroom 3 Bath Home Has Been Extensively Renovated From Top To Bottom Featuring Open Concept Floor Plan With Updated Kitchen And Quartz Counters, Living Room with Natural Gas Fireplace and Stone Mantle, High Quality Upgrades And Unique Finishes Throughout. Enjoy Your Morning Coffee From Your Primary Bedroom's Balcony. Over 200K in Updates Over The Last Few Years- Generac, Electrical, Windows, Furnace & A/C, Shingles, Metal Roof, Flooring, Glass Showers, Wooden Deck, 11 Car Concrete Driveway, Finished Basement. Nothing Left To Do But Move In And Enjoy. Life Is Better At The Lake! (id:52581)
5060 Ontario Avenue
Niagara Falls (Downtown), Ontario
Welcome to 5060 Ontario Avenue, a completely updated, pride in ownership 1.5 storey home situated just a short walk from Niagara Falls, the Niagara River, Go Train, etc. This home's finished basement which includes one bedroom, a completely updated 3 piece bathroom, large recreation room and separate entrance can effectively be transformed into a lower level income unit or in-law suite. This property offers a beautifully lit, large front porch as well as a very spacious deck at the rear of the home, ideal for relaxing and taking in all the beauty of nature. Upon entering, you will encounter it's bright and airy living room which, when needed, offers the warmth of it's perfectly situated gas fireplace. As you proceed to the updated kitchen, you will be memorized by it's gorgeous vibrant colors and the various updates most notably the cabinets and light fixtures. In addition to this home being completely carpet free and all its flooring being in great condition, this home also has a very low maintenance concrete driveway. Some notable updates include (as of 2017/2018) the roof, furnace, air-conditioner, tankless water heater, electrical panel, windows, doors, front porch and back deck. With all it's updates, this home completely encompasses it's move in ready condition with virtually no additional work needed, which translates into huge savings and a great investment! Come see for yourself as this home shows very well! (id:52581)
6 Woodside Drive
Port Colborne (Main Street), Ontario
WELL MAINTAINED 3 BEDROOM BUNGALOW ON A QUIET STREET. MAIN FLOOR FEATURES EAT-IN KITCHEN, PATIO DOORS WALK OUT TO DECK, BRIGHT LIVINGROOM, 3 BEDROOMS AND 4PC BATH. LOWER LEVEL COMPLETE WITH FAMILY ROOM, FIREPLACE, LAUNDRY ROOM, HUGE STORAGE AREA AND 3PC BATH (id:52581)



