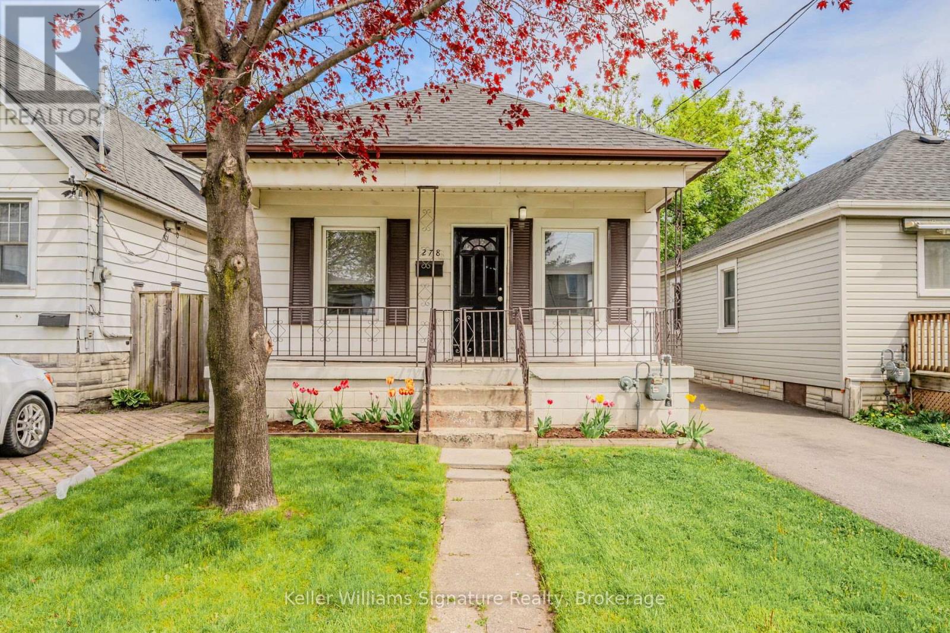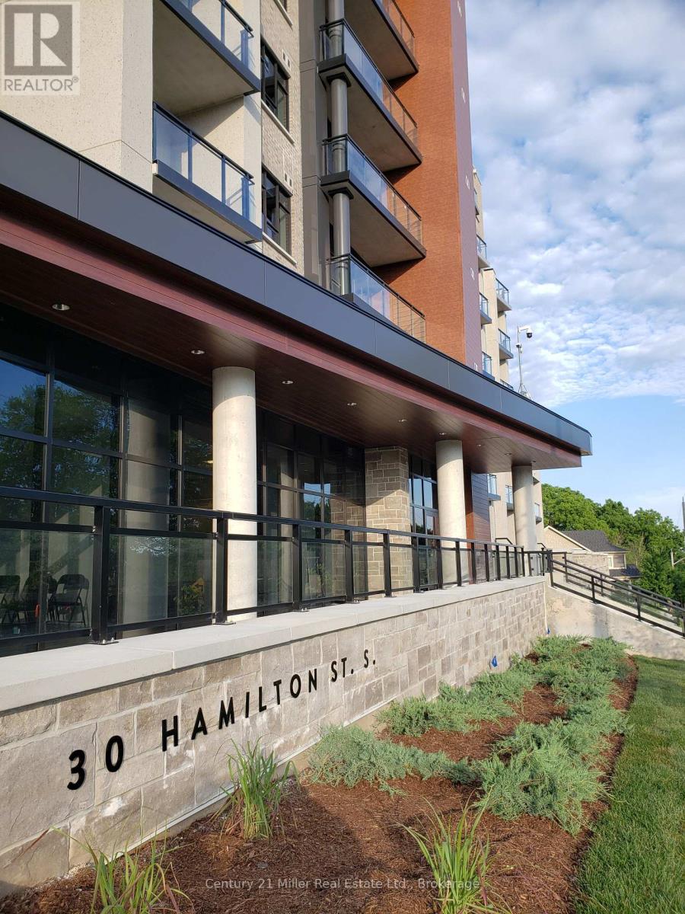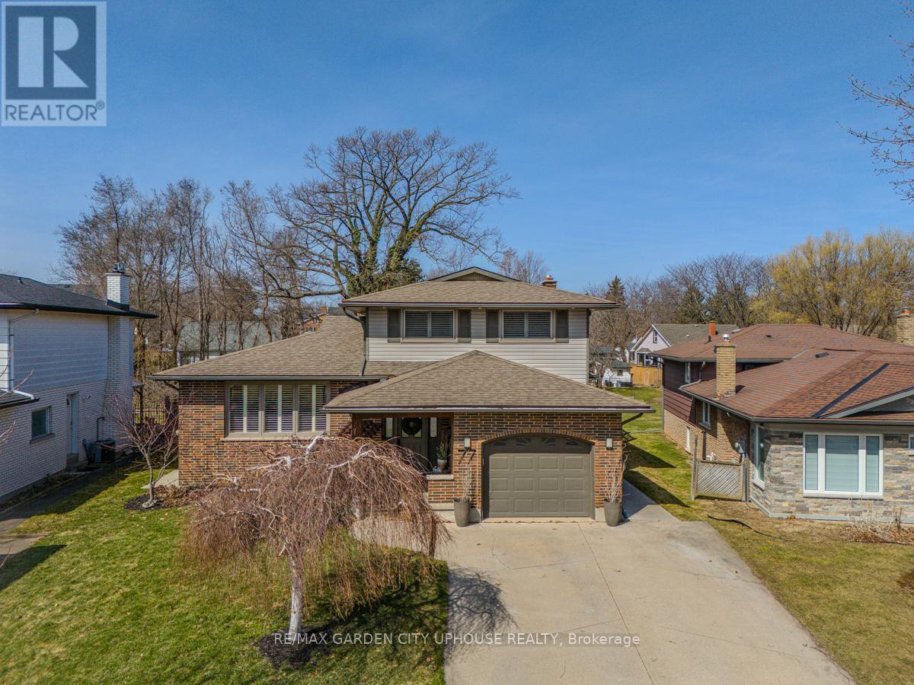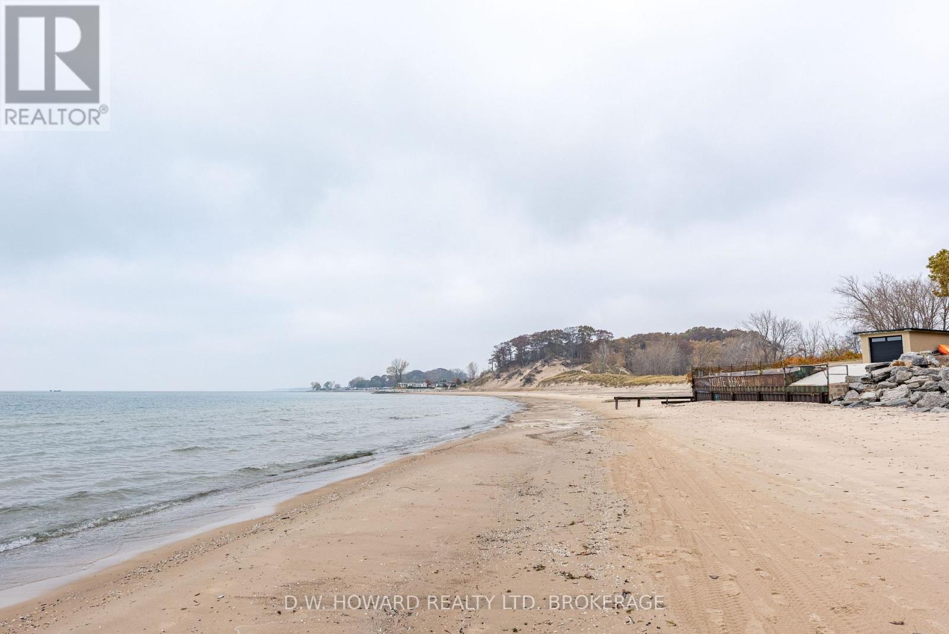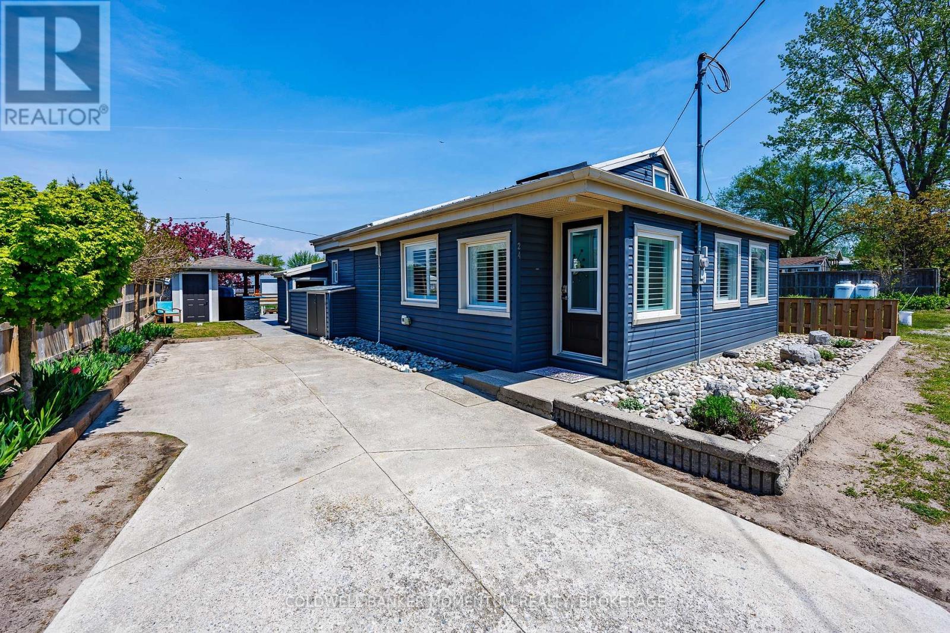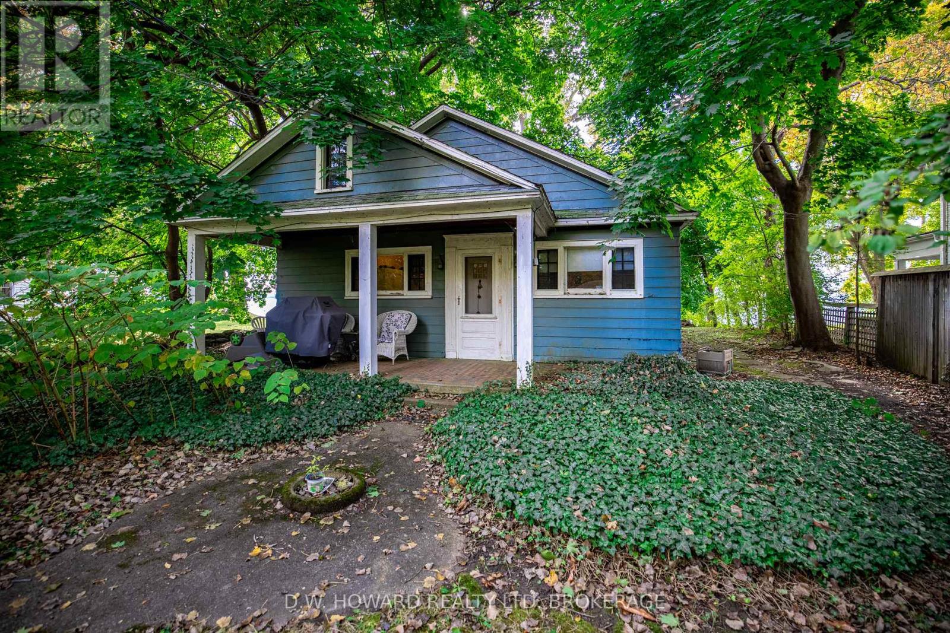Hamilton
Burlington
Niagara
407 - 57 Lakeport Road
St. Catharines (438 - Port Dalhousie), Ontario
Location, views, and lifestyle are all equally impressive in this nearly new condominium residence in Port Dalhousie. Ideally positioned with water views in all directions, the building, known as Royal Port, is the perfect place to call home. With two bedrooms and two bathrooms, this well-appointed suite is finished with beautiful design choices throughout, including hickory hardwood floors, solid core doors, and gorgeous quartz countertops, with a waterfall countertop in the kitchen. After parking in the underground parking garage, the elevator will take you to your fourth floor suite. A SMART home automation panel is located in the front foyer, giving you control of lighting and HVAC. With south-facing views, you'll love the views of Martindale Pond as it spills into the waters leading out through the Port Dalhousie marina, and on into Lake Ontario. Additionally, you'll enjoy views of Rennie Park and the Henley Rowing Course finish line. Whether you are preparing a five-course dining experience or unpacking your takeout meal from one of the many Port Dalhousie restaurants, you'll love working in the kitchen. With stylish cabinets, a tiled backsplash, undercabinet lighting, and high-quality Fisher & Paykel appliances, including a double-drawer dishwasher, it is beautifully finished. The primary suite includes a large bedroom, laundry space, ample closet area, and a gorgeous ensuite bathroom with tiled walk-in shower (Kohler shower with digital interface), a double vanity, and a separate water closet. The second bedroom, also a good size, is next to the 4-piece main bathroom, which is also very well-appointed. Now it's time to gather your guests and head up to the rooftop terrace. With the most incredible views, there are multiple sitting areas, a gas firepit and two barbecues. This is a great opportunity to experience the very best of Port Dalhousie living. (id:52581)
1305 - 15 Queen Street S
Hamilton (Central), Ontario
LIVE IN THIS MODERN, 1 BEDROOM UNIT FEATURING UPGRADED CABINETS, POT LIGHTS, IN-SUITE LAUNDRY AND AMPLE CLOSET SPACE. OPEN CONCEPT LIVING WITH HIGH CEILINGS, STONE COUNTER TOPS, S/S APPLIANCES AND LOTS OF NATURAL LIGHT. EXCELLENT DOWNTOWN LOCATION (ON THE EDGE OF HESS VILLAGE)WITH GREAT ACCESS TO PUBLIC TRANSPORTATION (BUS AND GO TRAIN), SHOPPING, AND RESTAURANTS. TENANT PAYS UTILITIES. COMES WITH A LOCKER. THERE IS NO PARKING SPACE WITH THIS UNIT. 1 YEAR LEASE. AVAILABLE FOR JUNE 1ST OCCUPANCY FOR AAA TENANT. (id:52581)
278 Normanhurst Avenue
Hamilton (Normanhurst), Ontario
Welcome to your charming retreat in the coveted Normanhurst neighbourhood! This gorgeous bungalow offers 2 spacious bedrooms, and nearly 800 square feet of renovated living space. This home has brand new tile flooring in the kitchen, freshly stained basement stairs, laminate flooring throughout and a recently updated kitchen and bathroom. Complete with an insulated, detached garage, perfect for a gym, workshop or even a separate living space! Nestled in a quiet location, you'll enjoy easy access to local amenities, parks, schools, and The Centre on Barton. With a fenced yard, large deck and hot tub, this home is your perfect haven. Don't miss this opportunity! (id:52581)
11 - 159 Canboro Road
Pelham (662 - Fonthill), Ontario
Welcome to 159 Canboro Place an enclave of townhomes quietly tucked away in the town of Fonthill. This 1,457 square foot 3 bedroom has been beautifully maintained. The main floor has a formal dining room (that could be used as a home office) kitchen, powder room and a large family room that spills out onto a large back patio. Upstairs 3 bedrooms and 5 piece bathroom. The basement offers a recreation room, laundry utility room and storage. Unit includes 2 parking spots and is walking distance to shops & restaurants. A great place to relax and create your next home. (id:52581)
540 10th Avenue
Hanover, Ontario
Step into a realm where historic charm meets contemporary versatility at 540 10th Avenue, Hanover, Ontario. This distinguished property, constructed in 1906 as a parsonage for local church, seamlessly blends its rich heritage with modern functionality. Spanning over 3,300 square feet above grade, the residence offers an expansive layout adaptable to various lifestyles and business ventures. Presently being operated successfully as a B&B, or with C1 zoning there are many types of usages permitted including retail, personal service, professional office or wellness clinic. Perfect multi-generational living arrangements with 8 bedrooms and 2 kitchens. Enjoy the outdoors on the deck, utilize the double-car detached garage with an attached workshop, and welcome guests via the enclosed front porch, currently serving as a retail space. The sunlit deck invites morning coffees and evening reflections, while the versatile enclosed porch offers a storefront for entrepreneurial dreams. Nestled in the heart of Hanover, the property boasts lots of parking and a central location within walking distance to downtown amenities. Nearby attractions include the Hanover Civic Theater, The Giddy Goblin, and Playtime Casino Hanover, all within half a mile. Ample parking enhances accessibility for both residents and visitors. This home is more than a property; it's a canvas for your vision. Whether seeking a distinguished family residence, a dynamic business location, or a blend of both, this address adapts to your aspirations. Seize the opportunity to shape the next chapter of this home's storied legacy. Floor plans attached. (id:52581)
706 - 30 Hamilton Street S
Hamilton (Waterdown), Ontario
Welcome to "The View". Now offering a rare & desireable 1-bedroom, 1-bath corner unit, perched on the top floor of Waterdown's most exclusive condominium. This residence offers a perfect blend of affordability, luxury & convenience, along with breathtaking views. Discover a bright and open-concept layout, highlighted by large windows and sliding patio door to your private balcony where you can take in sightlines all the way to Lake Ontario. A welcoming front entry with large closet brings you to the clean kitchen with quartz countertops, undermount sink, subway tile backsplash, sleek appliances, potlights, and of course, more views. Luxury wide plank vinyl flooring flows throughout the living areas with durable ceramic tile in the 4-piece bathroom. A stacked washer & dryer contribute to the efficiency of day-to-day living. This home comes with two owned parking spaces - one underground and one surface - plus a dedicated storage locker for added space. Building amenities include: smart entry system in the lobby, concierge service, exercise gym, party room, pet wash station, bicycle storage & an expansive 6th-floor common terrace for bbq's & outdoor entertaining. Conveniently located in the heart of Waterdown's downtown core, you can easily walk to shops, restaurants, pubs and grocery stores. Access to Aldershot GO as well as major commuter routes are only minutes away by car. Your new home awaits... enjoy The View! (id:52581)
77 Monarch Park Drive
St. Catharines (442 - Vine/linwell), Ontario
Welcome to 77 Monarch Park Drive located in a fantastic north end St. Catharines family friendly neighbourhood that you are sure to love. Close to Walkers Creek Park Trail, some of the city's best schools and all major amenities. Just a few minutes drive to the Welland Canal and Malcolmson Eco Park. Enter through the covered front porch to the spacious foyer with double closet. Step up to the formal sitting room with huge windows that leads to the renovated kitchen with all the space you could need. It includes a large dining area and bonus island, making it truly the hub for entertaining. Step down from the kitchen to the sunken family room that is cozy and perfect for movie nights. The magic of this floor is added with the in-law suite that shares access to the main floor laundry room with 2 side entrances. It's perfect for a family member or older kids. Even income potential! It has open concept kitchen and living room, 1 bedroom and 3 piece bath - all bright and spacious. Second floor has the primary suite of your dreams. Custom storage unit, sitting area under the window, room for your king size bed, additional walk-in closet and gorgeous spa-like ensuite. 2 other bedrooms and 4 piece bath finish off this level. The surprise is the basement. It never ends! Rec room, 5th bedroom and a few steps down to 3 piece bath, workshop with cold room and wait for it - massive unfinished addition that is just loaded with possibilities. The exterior has 3 side entrances including one to the concrete patio. Double concrete drive single garage with entry to the mud room. The addition to the house was completed in 2014 which includes a second furnace and central air. Other updates to the home include windows (2014), electrical (2014), soffit/facia/siding (2014), new owned 50 gallon hot water tank (2024), main furnace (2010), and main ac (2023). There is nothing left to do but move in right in! (id:52581)
12262 Lakeshore Road
Wainfleet (880 - Lakeshore), Ontario
You are going to fall in love from the moment you pull into the winding driveway of this custom-built one owner home in the heart of Long Beach. Enjoy all of the benefits of lake living PLUS the privacy of country living. This well-cared for bungalow sits on almost 2 acres of treed privacy with its own pond where the kids can fish in the summer after an amazing day building sand castles at the beach and endless days of skating in the winter! Wander inside to experience the inviting open-concept living area with its step down living room with vaulted ceilings and gas fireplace. Enjoy family dinners around your quartz island or relaxing outside on your rear deck and stamped concrete patio. Three bedrooms on the main floor plus one in the lower level ensures room for everyone even aging parents or 20 something kids who just don't want to leave! Do not worry...they can have their own family room, 3 pce bath and separate entrance. The main floor laundry and attached oversize double garage with secure interior access gives worry free living. Updates include roof(2024), Kitchen (2020), Furnace/C/A (2022), 200 amp breaker service. Make your appointment today-you will not be disappointed! (id:52581)
5515 Firelane 27
Port Colborne (874 - Sherkston), Ontario
Your search is over! This cottage is uniquely situated to afford vast water views, stunning beach views and unobstructed views of Pleasant Beach to the west. Not to mention truly amazing sunsets! The open concept, 3 bedroom dwelling is ready for your renovation to create a perfect summer get-a-way for your family. Or, it can be the ideal setting for your new home. All it takes is imagination! A huge 35' enclosed porch runs along the rear of the cottage. A "bunkie" located to the rear of the cottage, adds a guest suite on the upper level and storage and workshop on the main level. This property sits towards the end of private, wooded Firelane 27. The area is known for the estate size lots of lovely waterfront homes overlooking one of the most beautiful sand beaches in the Niagara Region. And you own your beach so you never have to worry about privacy. Water to the property is provided seasonally by neighboring Pleasant Beach Water Association. Come discover Port Colborne and the Niagara Region, you'll delight in the charming shops, restaurants and all the festivities we have to offer! Square footage is provided by MPAC. (id:52581)
12235 Lakeshore Road
Wainfleet (880 - Lakeshore), Ontario
NEW PRICE! ENJOY COTTAGE LIVING ! Cute as a button 3 Bedrm 3season cottage STEPS FROM THE WATER! Deeded access to a gorgeous sandy beach. Nice Kitchen with high end appliances and 2 fridges, bright open concept Living/Dining Rm area with FPL. Beautiful outdoor setting with patio, pergola and barbeque. Close to amenities; restaurant, bars, driving range, skydiving, golf and much more. (id:52581)
24 Private Lane
Norfolk (Long Point), Ontario
Enjoy a perfect blend of cozy living and outdoor adventure with this year-round 2-bedroom cottage, complete with a spacious loft area that offers a great bonus space for sleeping or the kiddo's, in the scenic Long Point area. Situated on a channel with direct access to water, the property boasts a floating dock with ski-doo slip and enough room for a 22' boat , stamped concrete deck to ensure ease and enjoyment for boaters and water enthusiasts. Minutes from the beach, this cottage is perfect for families or anyone looking to capitalize on passive income potential through vacation rentals. The addition of a Tiki bar makes it an ideal spot for entertaining guests and making memories. Dont miss out on the opportunity to own this unique and versatile cottage, with endless possibilities for fun and relaxation! (id:52581)
853 Edgemere Road
Fort Erie (334 - Crescent Park), Ontario
Welcome to 853 Edgemere Lane This quaint getaway features a woodland lot on a sand beach. Just outside the door you have access to an amazing biking/walking path known as the Friendship Trail. The cottage has been enjoyed by this family for many years. A lakefront wrap around porch overlooks Lake Erie. The home has spacious rooms and ample bedrooms. This getaway awaits the next owner to complete some updates to enjoy as your own. Bedroom, Second Level - 4.27 x 4.27 (id:52581)




