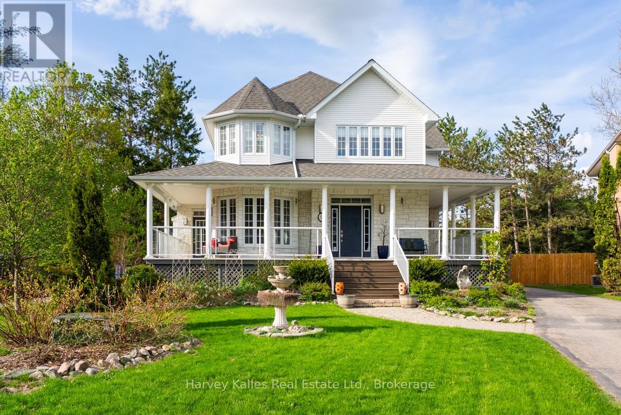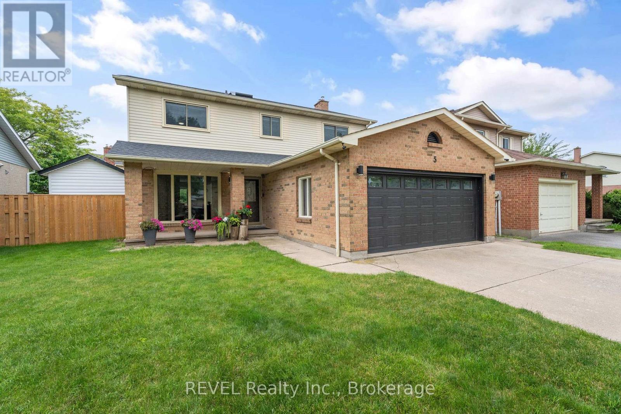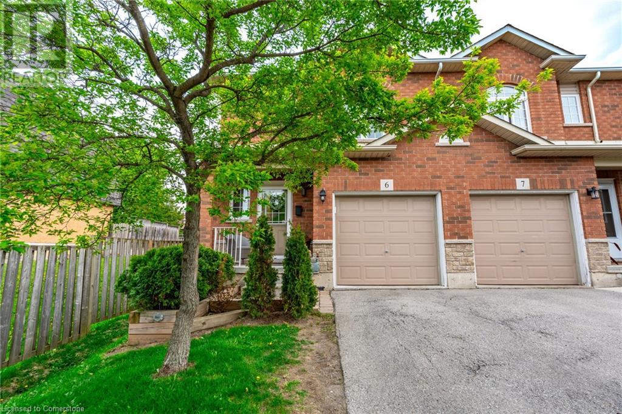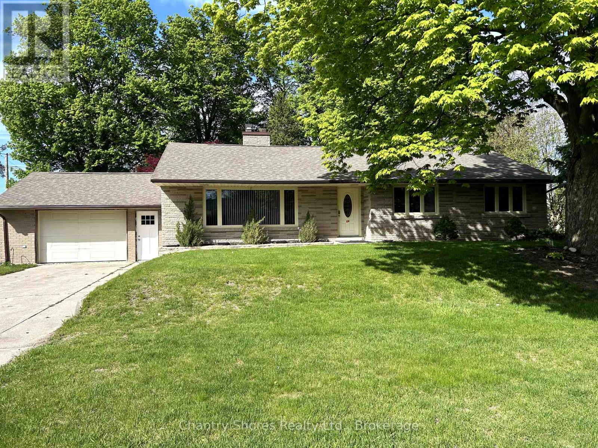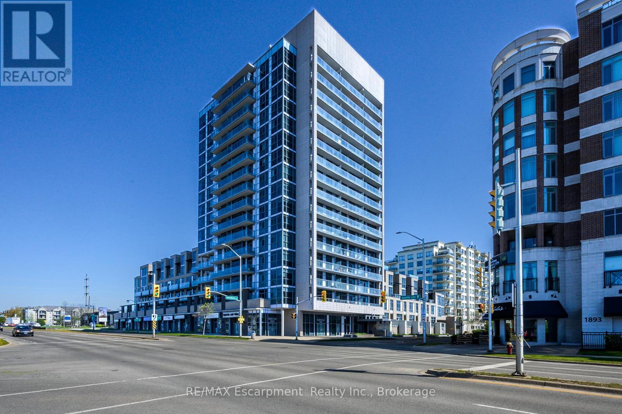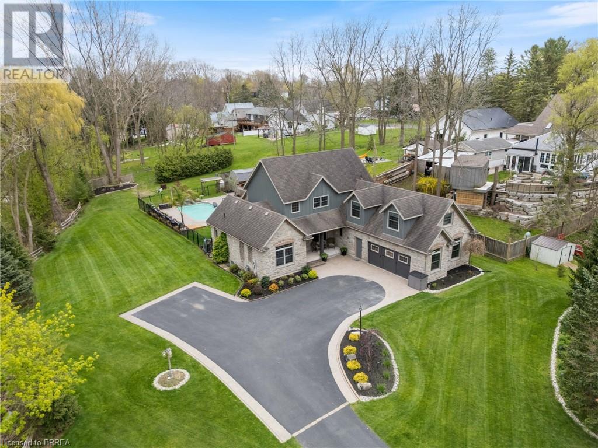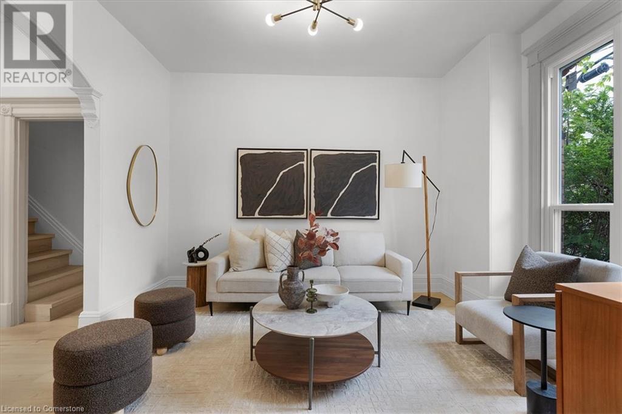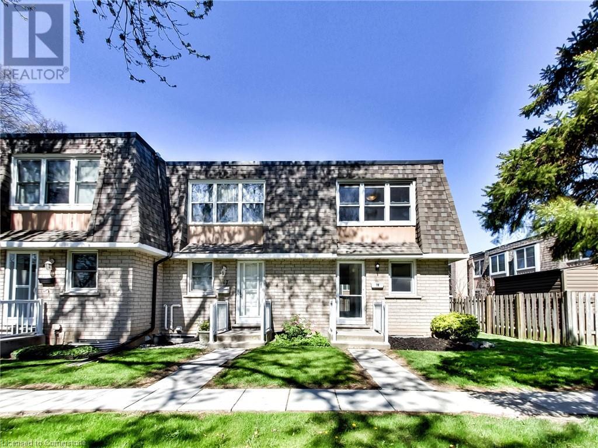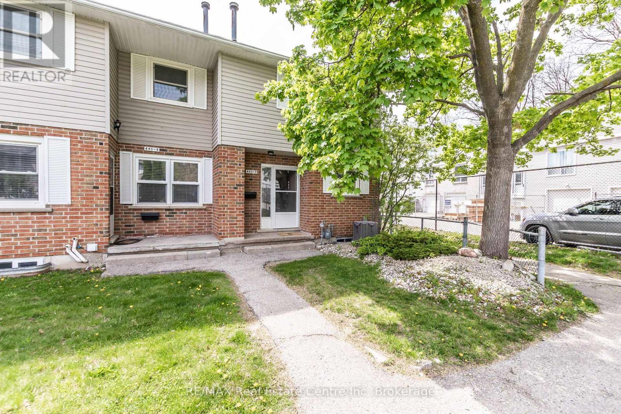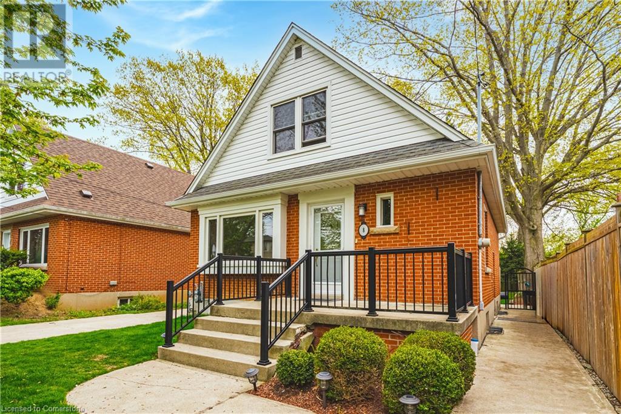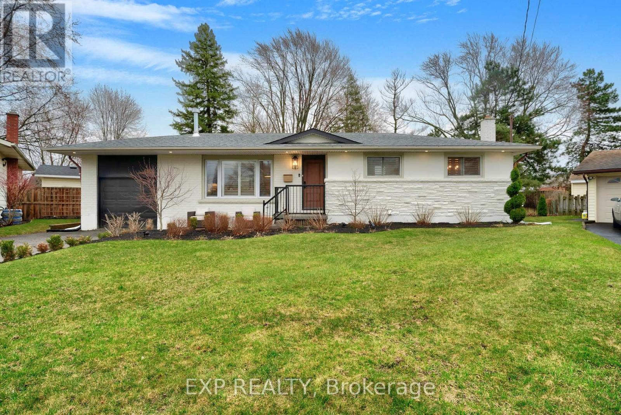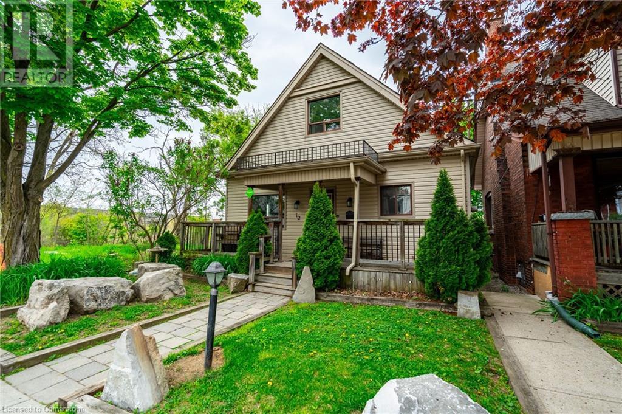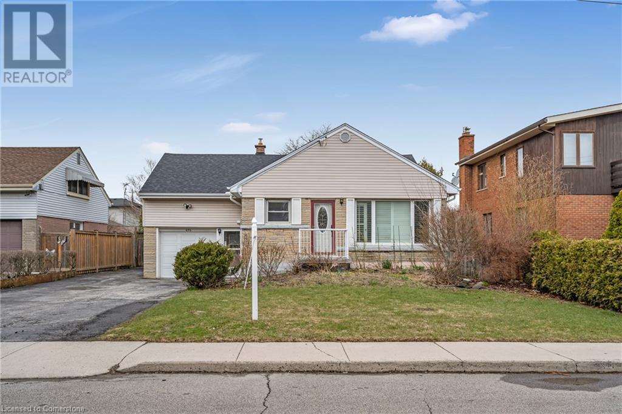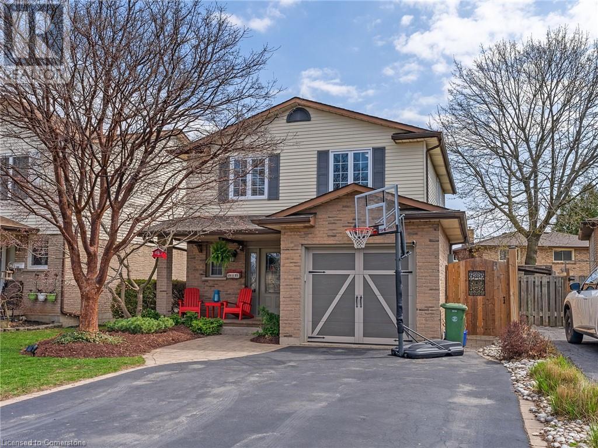Hamilton
Burlington
Niagara
9 Melane Court
Bracebridge (Macaulay), Ontario
Extraordinary, postcard perfect curb appeal at this sophisticated and stunning 4-6 bedroom, 5 bathroom, 2 storey home, serving up exciting and sleek architectural details, with an invigorating layout, comfortable for just a couple, yet with a family friendly spirit. Over 5,100 sq. ft. of beautifully flowing living space. Exquisitely positioned, in-town, on full municipal services, within walking distance of amenities, yet exclusively nestled on a quiet and secluded true 'cul-de-sac'. Melane Court is unquestionably one of Bracebridge's finest addresses. Built in 2002 and originally owned by the builder, the home stands proudly with a beautiful wrap-around covered southwest facing porch, with a cleverly tucked away attached 4-car garage along the side with paved drive, ample parking, on a large 1/2 acre lot with fully fenced garden oasis back yard. Inside, a dramatic 2-storey foyer beckons with its curved staircase. The main floor features a solar southerly office/den, hardwood floors, formal living room, dining room, eat-in kitchen, and separate family room. Plus a handy mudroom, powder room, and MF laundry room. Upper level presents 3 sizeable bedrooms plus a loft, one with an ensuite privilege, one fully ensuited, plus the 1,100+ sq. ft. primary wing featuring a private den/T.V. room, walk-in closet, ensuite with soaker tub, sauna, studio, and walk-out to deck. Finished lower level is a flexible space with access from the garage, 3 pc. bath, ample storage, bedroom, gymnasium, and rec. room. Potential to create a nanny's suite with the basement. 10 kW back-up generator, central air, forced air gas heat, multiple fireplaces. Newly resurfaced back deck and large patio area with custom greenhouse, and separate gazebo enliven outdoor living. An executive family home in a neighbourhood where very, very rarely is anything offered for sale. This is a truly exemplary offering exuding so much warmth and charm, with features and facets everyone desires. (id:52581)
87 Napier Street
West Perth (Mitchell), Ontario
Exquisite Bungalow in Beautiful Mitchell! Discover this stunning bungalow which offers the convenience of main-floor living with two spacious bedrooms and a beautifully updated kitchen featuring sleek stone countertops. The large principal rooms are perfect for both relaxing and entertaining, and the living room displays cozy gas fireplace creating a warm and inviting atmosphere. Highlights of this home are the expansive primary bedroom which offer a tranquil retreat at the end of the day, main floor laundry, newer flooring, trim, baseboard, crown molding and new interior doors. The fully finished basement provides additional living space, perfected with a family room, home office, guest accommodations and new 3pc bathroom. The basement also provides plenty of storage as well as a workshop for those hobby enthusiasts. Step outside to your private oasis on the newly constructed rear deck, where you can enjoy peaceful moments in a serene setting. With its prime location in Mitchell, you'll enjoy the perfect blend of small-town charm and modern comforts. Don't miss the opportunity to make this exquisite bungalow your new home. (id:52581)
5 Elderwood Drive
St. Catharines (Grapeview), Ontario
Welcome to your dream home in St. Catharines' Grapeview area! This stunning 2-storey home with over 2000 sqft of finished living space provides modern comfort and style throughout. The open concept kitchen, boasts a fully renovated space featuring a 9.5ft island, stainless steel appliances, pot lights, and elegant quartz countertops. Relax in the living room by the electric fireplace set against a shiplap accent wall with patio doors to the rear yard, perfect for cozy evenings. The main floor also offers convenience with a 2-piece bathroom and a combined laundry/mudroom area. Upstairs, you'll find three generously sized bedrooms complemented by a full 4-piece main bathroom. The spacious master bedroom includes a walk-in closet and a private 3-piece ensuite for your ultimate relaxation. Newer laminate and carpet flooring flow throughout the home, providing both durability and comfort. Additional upgrades include exterior pot lights, new main floor doors and knobs, AC, Including a fully finished basement with a large rec room, new rear concrete pad, new gas BBQ line, new utility shed, and new fully turfed yard, there's ample space for every family activity. Located close to all amenities and with easy highway access, this home combines convenience with suburban tranquility. Don't miss the opportunity to make this meticulously renovated home yours! (id:52581)
1461 Upper Gage Avenue Unit# 6
Hamilton, Ontario
Charming and pristine! Perfectly loved and maintained, nicely decorated and move-in ready. You'll love the layout in this functional end unit townhome, with attached garage with inside entry and private, fully fenced, treed backyard with an awesome deck! Warm and welcoming home, featuring hardwood flooring throughout, a cosy living room, and a large eat-in kitchen with quartz countertops and sliding glass door to the patio and deck at back. 3 bathrooms, 2.5 generously sized bedrooms, with the primary bedroom featuring a large double closet and 3 pc ensuite bathroom. Professionally finished basement has rec room, laundry room, with washer & dryer included, cold room, and ample storage. Quality stainless steel kitchen appliances are included as are all window coverings and light fixtures. 2024 roof shingles, 2023 furnace and AC. There is nothing to do but move in and enjoy this summer sitting on the front porch or barbequing on the back deck in its beautiful setting. Located in family friendly Templemead neighbourhood with close proximity to public transit, shopping, schools, parks, and the Linc. Low condo fees with great property management! RSA. (id:52581)
647 Eugenie Street E
Saugeen Shores, Ontario
Rarely offered large brick bungalow with attached garage on a lovely mature double corner town lot 132' x 132'. The property backs on to a former town lane for extra privacy. Superb location on the east side of Port Elgin within easy walking distance to many desirable downtown shops, restaurants and services. The main floor features a large living room, brick fireplace with gas insert, formal dining room, kitchen with newer cupboards and appliances. Large primary bedroom plus two other bedrooms. The basement was in the process of renovation and is partially finished. Lots of potential for this large basement with separate entrance. There is a 3pc washroom and laundry in the basement. Newer forced air gas furnace. The large lot makes for a park-like setting with beautiful large maple trees, hedge along the road on the west side and concrete patio with built-in wood fired barbecue. There was a lot at the rear that that was merged with the property. There are two separate legal descriptions and assessment roll numbers for the 66' x 132' rear lot fronting on Bricker street that was merged with the 132'x 66' lot fronting on Eugenie street that the home sits on. Potential abounds for this magnificent double lot property! (id:52581)
109 Wodehouse Court
Grey Highlands, Ontario
Welcome to your dream home in the beautiful Beaver Valley. Nestled in the sought-after Amik subdivision, this spacious 5 bed, 3 bath, 2 car garage home offers the perfect balance of privacy, charm, and walkability. Grab a coffee from the Kimberley General Store, enjoy dinner at Hearts Tavern, and take in sunset views from Old Baldy - all within walking distance. Surrounded by mature trees, and steps away from the Bruce Trail, this home is a nature lovers paradise. The open-concept main living space is warm and inviting, with wraparound windows that bring the forest inside, and a wood-burning fireplace for cozy winter nights. Sliding doors open onto the large deck, overlooking the impressive backyard (with fire pit), and seasonal views of the escarpment. Kitchen features vaulted ceilings, stainless steel appliances, and a centre island thats perfect for gatherings with friends and family. The generous primary bedroom is located on the main floor, with direct access to the deck and a 3-piece bath. A large mudroom connects to the oversized garage, offering plenty of space for all your gear. Upstairs, you'll find three additional bedrooms and a second 3-piece bath.The lower level is built for entertaining and boasts a bright walk-out space, large rec room, propane fireplace, 5th bedroom, bathroom, and laundry. The steel roof was installed in 2019 with a 50-year transferable warranty, offering peace of mind for years to come. Families will appreciate the close proximity to two forest schools: WILDE School (K12) and Hundred Acre Wood (Pre-K8), just minutes away. Whether your'e looking to make a full-time move or simply craving more time in nature, this home delivers. Float down the Beaver River, cycle some of the best routes in Ontario, or hit the slopes at Beaver Valley Ski Club just 5 minutes away. With Thornbury, Blue Mountain, and Collingwood close by, this is a true four-season base for outdoor enthusiasts, and anyone ready to put down roots in the Valley. (id:52581)
1606 - 1940 Ironstone Drive
Burlington (Uptown), Ontario
Stylish Condo Living in North Burlington with Rare Side-by-Side Parking and West Views (think stunning sunsets!) Welcome to life at The Ironstone -- where convenience, style, and location come together seamlessly. This bright and beautifully upgraded 1-bedroom + den, 2-bath condo offers just over 600 sq ft of thoughtfully designed space with one of the most important features condo living rarely offers: two side-by-side underground parking spots. It's almost like having your own private garage -- and if you know condo life, you know how valuable that is! Facing west, this unit is filled with natural light and offers gorgeous sunset views from your private, 16th floor, balcony. Inside, you'll find upgraded vinyl floors, modern light fixtures, custom closets, and an airy open-concept layout that just feels good to be in. The sleek kitchen is equipped with stainless steel appliances, plenty of storage, and an island that's perfect for casual dining or entertaining. The living space is wrapped in floor-to-ceiling windows and flows perfectly into the spacious primary bedroom, which also features floor-to-ceiling glass and a full 4-piece ensuite. There's also a versatile den (perfect for a home office or reading nook), a convenient powder room, and in-suite laundry. This unit also includes a storage locker and access to a full suite of building amenities -- including concierge, fitness centre, party and games room, rooftop terrace with BBQs and lounge areas, and guest parking. Geothermal heating and cooling keep things energy-efficient and eco-friendly. You're just steps to shops, restaurants, and daily essentials, with easy access to the 407, QEW, GO Transit -- and only 30 minutes from Toronto. Whether you're a first-time buyer, an investor, or looking to downsize without compromising, this is smart, elevated living in the heart of North Burlington. (id:52581)
38 Silver Lake Drive
Port Dover, Ontario
Imagine waking up every day in your own private resort. Tucked away on a lush, ravine-lined property in beautiful Port Dover, 38 Silver Lake Drive delivers the ultimate in peace, privacy, and luxury. This one-of-a-kind custom home was designed to feel like a getaway — where the boundaries between vacation and everyday life disappear. Whether you’re sipping your morning coffee beside the koi pond, enjoying a quiet afternoon by the saltwater pool and waterfall, or hosting friends under the stars around the outdoor fireplace, every inch of this property invites you to slow down and live well. Inside, soaring vaulted ceilings frame your view of the resort-style backyard, while warm, curated finishes add comfort and charm throughout. The main-floor primary suite feels like a luxury hotel escape with spa-style ensuite. Entertain with ease in the open-concept kitchen and great room, or unwind in cozy bonus spaces perfect for reading, relaxing, or working from home with a view. Every detail was thoughtfully crafted to create a sense of calm, comfort, and connection with nature. Whether you're seeking a private family retreat, a space to entertain, or a setting that simply feels like a permanent vacation, this property is the kind you dream about — and now it's available to call home. (id:52581)
68 Alanson Street
Hamilton, Ontario
Welcome to your dream home in the heart of the highly desirable, family-friendly Stinson neighborhood — tucked away on a quiet, mature street, yet minutes from the downtown core! Meticulously redesigned with high-end finishes and timeless style throughout, this residence exemplifies refined living. Enjoy Premium luxury plank flooring, Brand NEW custom kitchen with quartz countertops and a stunning designer backsplash, a fully renovated 4pc spa-like bathroom, sleek pot lights, modern light fixtures, updated plumbing, fresh designer paint, and new windows and exterior doors that enhance both style and efficiency. The kitchen includes ample cabinetry, stainless steel appliances, and a cozy breakfast nook overlooking your lush, private backyard oasis — perfect for morning coffee or evening relaxation. The spacious yard with mature trees is ideal for entertaining or letting kids and pets roam safely. Tech upgrades include a Ring doorbell, Wi-Fi monitored smart lock, and digital thermostat, all while preserving the home’s original century charm. This rare, turnkey luxury home won’t last . Book your showing today! (id:52581)
153 Limeridge Road W Unit# 16
Hamilton, Ontario
2 + 1 Bedroom, exclusive west mountain complex, extremely well maintained, end unit. Located in a family friendly quiet community, steps away from schools, parks, bus routes, highways and all amenities. Plenty of space and plumbing for an additional bathroom in the Lower Level. Also has private side yard, perfect for outdoor gatherings as well as lots of green space for children and pets. Condo Corp has upgraded fence and deck in back of complex, with private side entrance. Includes private parking spot. (id:52581)
630 Trinity Church Road
Hamilton, Ontario
Peaceful Country Living on a Full Acre – Just Minutes from the City Welcome to 630 Trinity Church Road, where tranquility meets convenience. Situated on a 1-acre lot, this beautiful 3+1 bedroom home offers the serenity of country living with the comfort of city access—just moments from highways, shops, and everyday amenities. Surrounded by mature fruit trees and wide open space, this property is perfect for those craving privacy, nature, and room to roam. Enjoy evenings by the crackling fire, weekend adventures along the nearby Red Valley and Rail Trails, and the everyday ease of city water and a septic system. The spacious two-car garage is ideal for country living, offering ample storage for tools, gear, and hobbies. The lower level also presents in-law suite potential, featuring a walk-up to the garage, separate entrance, large windows, and a 3-piece bathroom—perfect for extended family or added flexibility. This is more than just a home—it’s a lifestyle. Embrace the best of both worlds with peaceful, rural surroundings and city convenience at your fingertips. Don’t miss your chance to own this rare 1-acre gem in Binbrook. (id:52581)
13 Woodend Drive
Hamilton, Ontario
Discover the perfect blend of modern luxury and everyday comfort in this stunning open-concept raised ranch bungalow, nestled on a quiet, family-friendly street. Beautifully renovated from top to bottom, the main level showcases three spacious bedrooms, rich engineered hardwood flooring, sleek new trim and interior doors and a chef-inspired kitchen that’s sure to impress. Cook and entertain in style with quartz countertops, a striking backsplash, built-in Bosch appliances, a Whirlpool dishwasher, an 8’ rainfall island and a custom pantry wall in the dining area. The airy great room, enhanced with LED pot lights and a linear fireplace flanked by custom shelving, creates a warm, inviting space for everyday living or entertaining. The spa-like main bathroom was completely updated this year with elegant finishes. Downstairs, oversized windows flood the fully finished basement with natural light, where you’ll find two additional bedrooms, a 3-piece bathroom, a large rec room with a cozy gas fireplace, a second kitchen and a private entrance from the garage – ideal for in-law living or rental potential. Step outside to your personal private backyard retreat complete with a composite deck off the dining room, a patio, a sparkling inground pool and a relaxing hot tub. With a double car garage, shingles (2023) and a peaceful location, this home delivers the lifestyle you’ve been dreaming of. Don’t be TOO LATE*! *REG TM. RSA. (id:52581)
9 - 440 Pioneer Drive
Kitchener, Ontario
Welcome to this beautifully updated end-unit townhome in a sought-after, family-friendly neighborhood! Offering nearly 1,500 sq ft of finished living space, this 3-bedroom, 2-bathroom home combines comfort, style, and practicality. Tucked away among mature trees, enjoy added privacy and a peaceful atmosphere. The bright and spacious main floor features an open-concept layout with a dedicated dining area and a generous living room that walks out to a fully fenced, landscaped backyard perfect for kids, pets, or summer entertaining. Upstairs, youll find three good-sized bedrooms and a refreshed 4-piece bath, including a walk-in closet in the primary bedroom. The finished lower level offers a large rec room with flexible use - ideal for a home office, playroom, gym, or movie lounge, plus a 2-piece bath, laundry area, and utility/storage space. This home includes a covered carport parking space and all appliances. Updates include: roof shingles (2024), A/C (2021), stylish kitchen backsplash (2025), updated upper bathroom vanity & flooring (2025), R60 insulation in the attic, updated main floor foyer flooring and fresh paint throughout most of the home within the last 5 years. Water is included in the condo feean added bonus! The area has so much to offer with a community centre, sports fields and an amazing park, shopping, dining options, public transit, schools and more! Dont miss this opportunity to own a spacious, move-in-ready townhome in a welcoming community. Book your showing today! (id:52581)
185 Huron Road
Huron-Kinloss, Ontario
Nestled in the heart of the sought-after Point Clark community, this charming lakefront home offers the perfect blend of curb appeal, functionality, and opportunity to make it your own. Set on a stunning property with breathtaking views of Lake Huron, this clean and tidy 2-bedroom residence is thoughtfully equipped with everything you need including natural gas forced-air heating and cooling, a Generac generator, and updated bathrooms and bedrooms.Enjoy the bright and airy solarium room, where you can soak in the morning sun, or enjoy the lake vistas from your main living space. Large patio doors seamlessly connect the indoors to the back deck-ideal for entertaining or relaxing while taking in the stunning sunsets over the water. The ready-to-use gardens & manicured lawn add a touch of tranquility and are perfect for those with a green thumb. A large detached shop provides ample space for hobbies or storage, with an upper-level area that offers additional living space or the perfect setup for a future work-from-home office. The property also features a concrete laneway for easy access and parking.This exceptional home is a rare opportunity to experience lakeside living at its finest in one of Point Clarks most desirable locations. (id:52581)
393 Bowen Road
Fort Erie, Ontario
Turn-Key Investment Property in Prime Fort Erie Location! An exceptional opportunity for savvy investors — this fully renovated triplex comes complete with a detached house on the same lot, offering four fully tenanted units and strong, consistent monthly cash flow from day one. Situated in a mature, highly desirable neighbourhood in Fort Erie, this property features: Three updated units in the main building, a detached standalone home for additional rental income, all units fully leased to quality tenants and in turn key condition — no renovations required. Perfectly located just minutes from the U.S. border, Fort Erie Racetrack, shopping, restaurants, and with easy highway access, this property attracts long-term tenants and offers excellent growth potential. Whether you're looking to expand your investment portfolio or secure a high-performing income property, this opportunity delivers on every level. (id:52581)
8 Sinclair Court
Hamilton, Ontario
Welcome to this well-maintained four bedroom, one bathroom home in Hamilton's desirable Rosedale neighbourhood. Located on a quite cul-de-sac, this home offers privacy, quiet and immediate access to the scenic Red Hill Valley trails - perfect for nature lovers and active families. Inside you will find a bright and inviting layout with a beautifully renovated bathroom completed May 2025. The home has been lovingly cared for and is move-in ready. With its unbeatable location and thoughtful updates, this home is a rare find in one of Hamiltons most established neighbourhoods. (id:52581)
75 Alexandra Boulevard
St. Catharines (Secord Woods), Ontario
Beautifully updated 3 bedroom side-split in desirable Secord Woods! Great family home with several top-notch schools within walking distance. Tastefully renovated main floor with open-concept kitchen, dining and great room space. Perfect for entertaining! Custom cabinetry with ample counter space, generous centre island with seating for four, as well as recessed lighting and gleaming stainless-steel appliances. Formal dining room area that leads out onto the multi-tiered decks overlooking the gorgeous ravine behind. Lounge with friends and family in the relaxing great room, dine in style and cook like a professional chef, all while enjoying each other's company. The perfect layout for spending time with family. Up a few steps to the private bedroom level with three updated bedrooms, all with engineered hardwood flooring and renovated 5-piece bath with tub/shower, double sinks, custom vanity top and designer flooring. From the main level, step down into the large family room with focal fireplace, wet bar, built-in office space and another door leading out to the stunning backyard. The fourth level has a spacious laundry room and updated 3-piece bath and storage area. The 65x175 lot overlooks the beautifully treed ravine and creek below. Relax in the hot tub or rinse off in the outdoor shower. No rear neighbours! Enjoy nature in every season. Pool-sized lot! Generous driveway and attached garage. Truly a turnkey home to move into and enjoy this summer! (id:52581)
4652 Queensway Gardens
Niagara Falls (Morrison), Ontario
Set in a prime north-end Niagara Falls neighbourhood, this reimagined bungalow combines timeless character with modern upgrades. The clean white exterior, long driveway, and bold curb appeal set the stage, but it's what's inside that truly impresses. The open-concept main floor has been thoughtfully redesigned with engineered hardwood floors, a statement fireplace with a custom mantle, and a bright, inviting kitchen. Anchored by a massive island with striking quartz countertops, this space is as functional as it is stylish. A full-tiled accent wall, high-end Cafe Series appliances, and a cozy window seat overlooking the backyard make it a dream for both everyday living and entertaining. Originally a three-bedroom layout, this home now features a spacious primary suite with a custom walk-in closet and get-ready area, plus the added convenience of a main-floor laundry closet. The main bathroom is a masterpiece, with a live-edge vanity, heated octagonal floor tiles, a sleek glass shower, and modern black hardware. The fully finished basement expands the living space with dark rustic-modern vibes, a rec-room designed for hosting, and a third bedroom (or home office) with two closets. A wet bar with a fridge, built-in storage, and a second full 4pc bathroom with heated floors make this level feel like a private retreat. Outside, the pie-shaped lot is a rare gem offering space to bring your backyard vision to life, whether it's a pool, garden, or outdoor lounge. The exposed aggregate patio, mature trees, and sunroom provide a peaceful escape. With an attached garage, EV charging base upgraded lighting throughout, California blinds, and just minutes from top amenities, this home is move-in ready and packed with value! (id:52581)
12 Rossmore Avenue
Hamilton, Ontario
Nestled at the end of a quiet street, with a spacious main level floorplan with a separate dining room, oversized living room and sunroom leading to the private backyard. 2+1 bedrooms with second kitchen in the basement- fantastic potential! Well loved & well cared for. Walking distance to Aberdeen tavern & Rosalie’s Diner, steps to Earl Kitchener Primary School and easy access to 403. (id:52581)
494 East 37th Street
Hamilton, Ontario
Charming Multi-Level Split Home with a Renovated Basement Unit in Prime Hamilton Location!Welcome to 494 East 37th Street, a well-maintained home in the desirable Hamilton Mountain area. The main floor offers a bright living room, an updated kitchen with granite countertops, and two spacious bedrooms, the second floor boast primary bedroom with two closets, perfect for comfortable living.The renovated basement unit features a private entrance, a modern kitchen, a generously sized bedroom a second bath with separate shower and a Jacuzzi Tub!An excellent opportunity for investors or first-time homebuyers looking to rent out both units or live in one while generating income from the other. Conveniently located near highways, schools, parks, restaurants, grocery stores, and public transit, this home is a must-see. (id:52581)
173 Napoli Court
Hamilton, Ontario
Welcome to this stunning, move-in ready home nestled on a quiet street in the highly sought-after Gurnett area of Hamilton Mountain. Just five minutes from The Meadowlands of Ancaster, the Linc, and Hwy 403, this location offers unmatched convenience while maintaining a peaceful, family-friendly setting. This beautifully maintained home features 4 spacious bedrooms and 3 modern bathrooms, all tastefully updated to reflect a contemporary, yet timeless style. The custom kitchen is a true centerpiece, thoughtfully designed with high-end finishes and perfect for entertaining. Throughout the home, you'll find quality updates that showcase pride of ownership—from flooring and lighting to fixtures and finishes. The finished basement adds valuable living space, complete with a stylish wet bar that's ideal for hosting or relaxing. Whether you're enjoying cozy nights in or entertaining guests, this space offers flexibility and comfort. With its ideal location, refined interior, and fully finished basement, this home checks all the boxes. Don’t miss your opportunity to own this exceptional property in one of Hamilton Mountain’s most convenient and welcoming neighbourhoods. Updates Include: Granite countertops in kitchen/baths; New front door; Main floor enhanced white oak 7 hand-scraped hardwood; New luxury vinyl flooring in laundry/wet bar; Solid Maple floors in bedrooms; California shutters; All upstairs windows replaced (2018); New Bosch ECO Multi-Position Cooling A/C & Heat Pump (2023); Upgraded 200 AMP electrical panel w/ additional 100 AMP panel for major appliances; Skylight replaced (2025), Gas fireplace serviced and tested (Feb 2025). (id:52581)
47 Lafayette Drive
St. Catharines, Ontario
Welcome to this beautifully maintained all-brick bungalow, perfectly nestled on a quiet, tree-lined street in a prime lakeside community minutes to Port Dalhousie. Whether you're a first-time buyer, downsizing, or simply looking for your next home, this gem delivers beautiful curb appeal, an unbeatable location and offers in-law potential with separate side entrance. Step onto the covered front porch and into the bright and inviting main floorplan that features beautiful flooring throughout a large living room, a spacious galley kitchen with ample prep and cabinet space and a separate dining area - perfect for entertaining. The main level also features 2 main floor bedrooms and a large 4-piece bath featuring an updated tile surround and the added convenience of ensuite privilege to the primary bdrm. The fully finished basement includes a sprawling rec room, a convenient 2-piece bath, laundry room and tons of storage space - making it a perfect extension of your main living area. Outside, a long driveway provides parking for multiple vehicles and leads into a private backyard with a large deck - a peaceful setting with plenty of room for families, pets, or hosting gatherings. Major updates include: Roof Shingles (2025). Furnace and A/C (2020). Rear deck (approx 2020/2021). Tile Tub Surround (2020). This is your opportunity to live in a prime North St Catharine's established neighborhood with mature trees and all the conveniences city life has to offer. Enjoy the best of both worlds - just a short drive to Niagara-on-the-Lake, walking distance to Port Dalhousie and while also offering easy highway access for a quick commute to Hamilton and beyond. Close to schools, parks & all major amenities. Don't miss your chance to call this charming bungalow home! (id:52581)
267 Millen Road Unit# Main
Hamilton, Ontario
**Lease this beautifully renovated 4-bedroom, 2-bathroom detached home!** The primary bedroom features a walk-in closet, and the home offers in-suite laundry, ample storage, and two parking spots. Conveniently located just steps from transit, shops, and schools. This move-in ready home boasts pot lights throughout and a cozy, family-friendly atmosphere. Enjoy a private backyard—perfect for relaxing or entertaining. Don’t miss this opportunity for comfortable family living in a prime location. (id:52581)
38 Bartlett Street
St. Catharines (Facer), Ontario
This charming 2-bedroom, 1-bathroom bungalow offers a delightful open concept layout, featuring 10ft vaulted ceilings in the living room and kitchen which features a massive eat-in Island, extra deep sink, stainless steel appliances, granite counter tops, and tons of cabinet/drawer space. The bathroom has been thoughtfully designed with a laundry nook conveniently in reach. The rest of the home has 8ft+ ceilings. This property was updated top to bottom just over 5 years ago including all of the major items inside and out. For added privacy, a full fence with a double swing gate surrounds the huge backyard, while a concrete driveway provides longevity and curb appeal. The detached garage (2020) adds to the overall appeal of this home providing a ton of storage or extra entertaining space. The enclosed deck is perfect for keeping kids or pets in sight and entertaining guests, making this home a perfect blend of style and functionality. Can you picture yourself living here? (id:52581)


