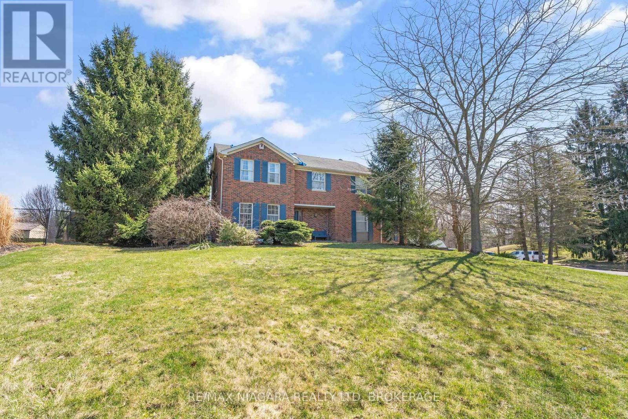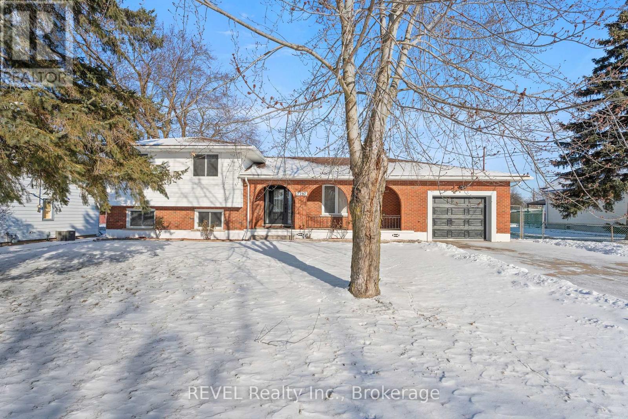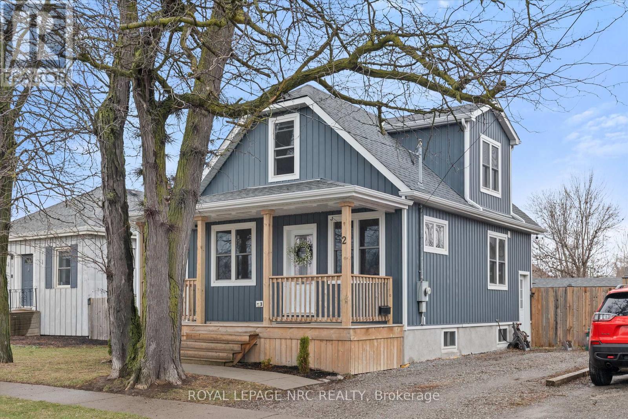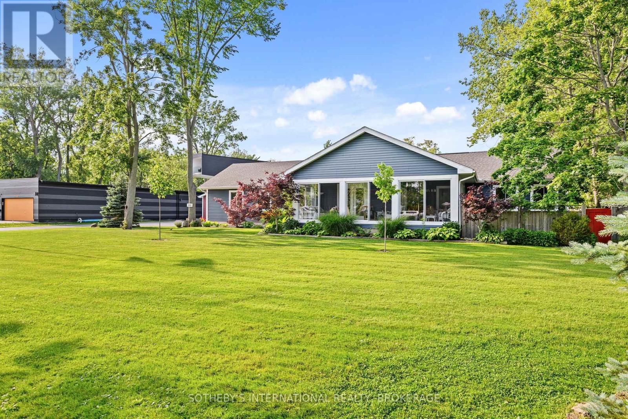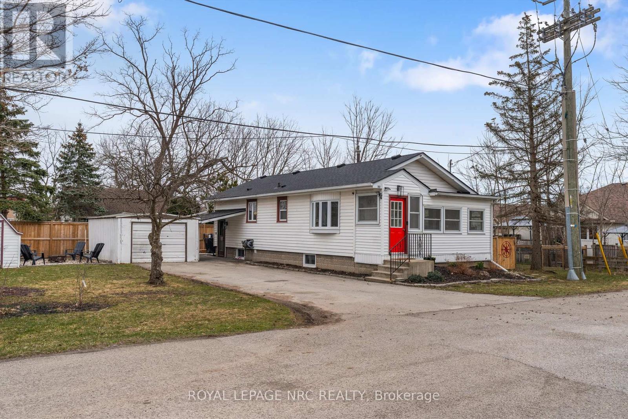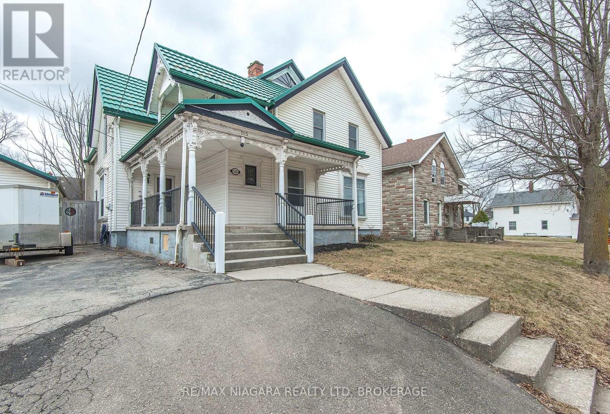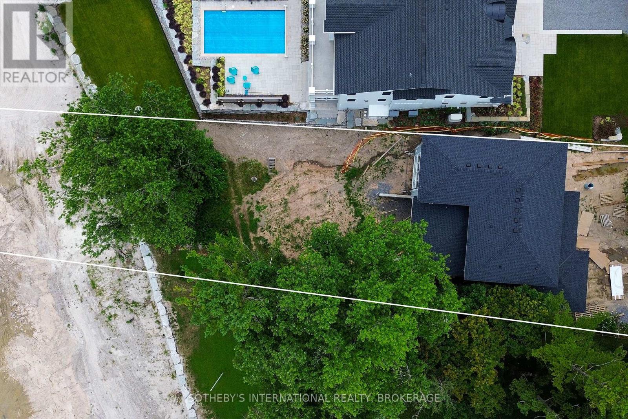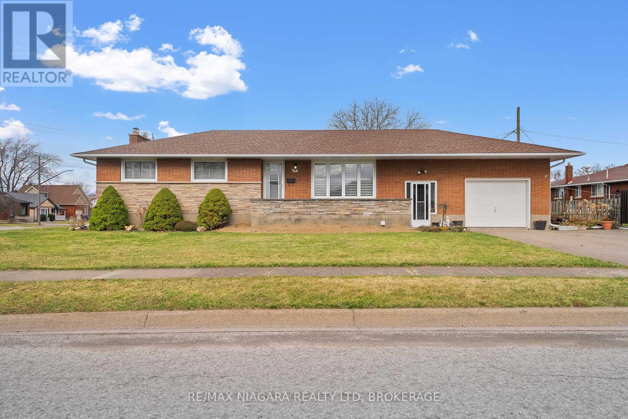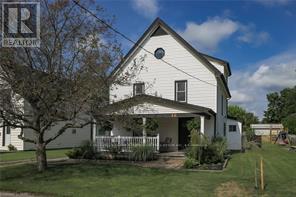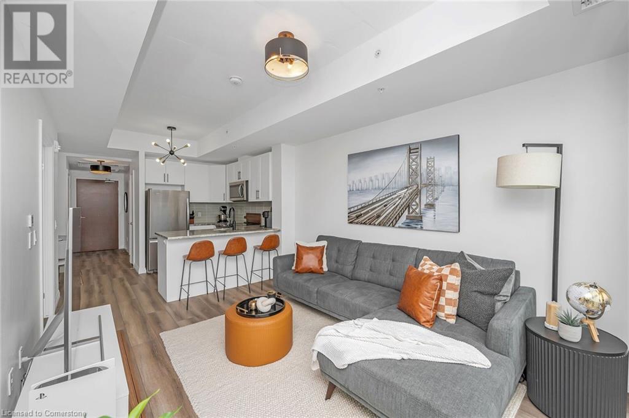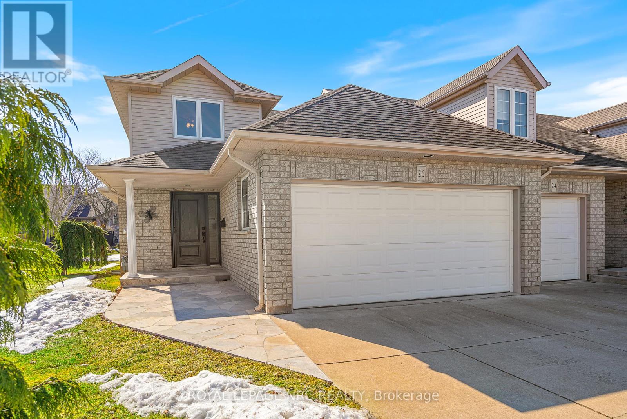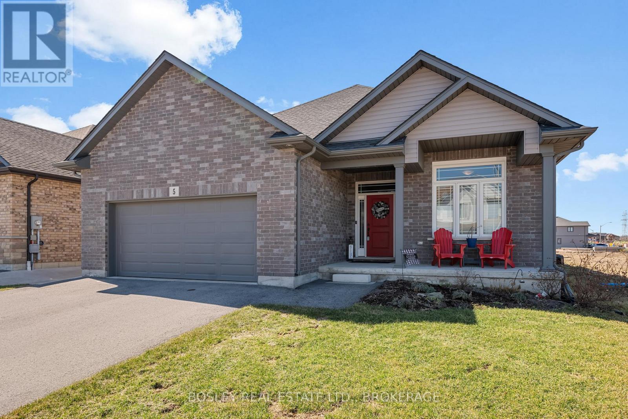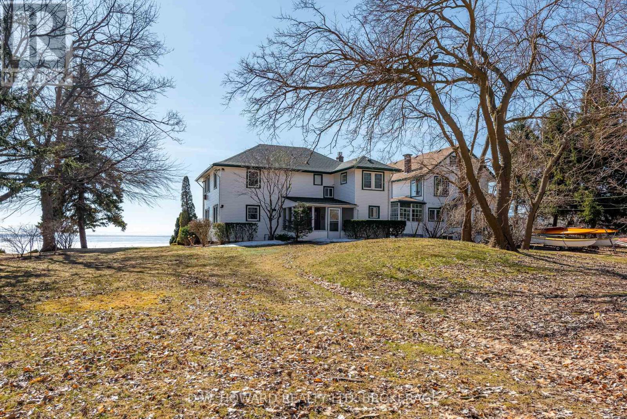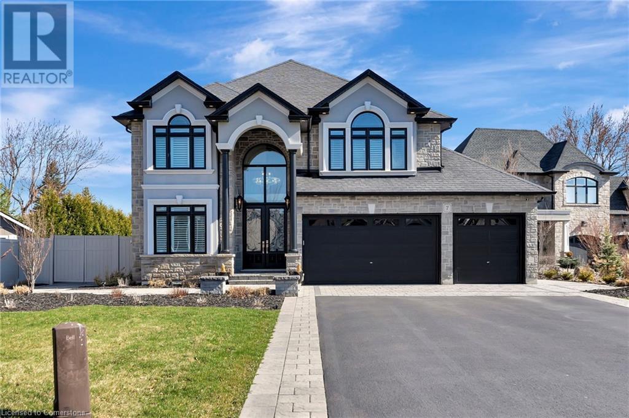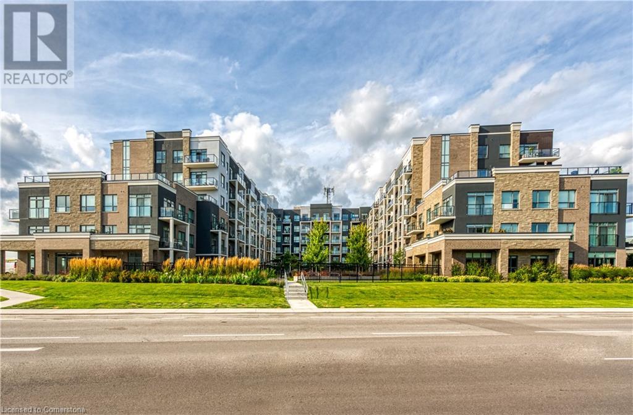Hamilton
Burlington
Niagara
1165 Cream Street
Pelham (Fenwick), Ontario
BEAUTIFUL COUNTRY PROPERTY! This elegantly appointed estate style home is situated on 1.3 acres of picturesque Fenwick countryside. Offering over 3000 sqft of finished living space, this 2-storey home features a 4 bedroom layout with 2.5 bathrooms and a double car garage. Spacious main floor layout with formal living room, dining room, eat-in kitchen, family room and den/office. Second level features 4 bedrooms and 2 bathrooms plus a finished basement level with rec room and separate entrance to the double garage. Over sized driveway can accommodate multiple vehicles. You wont want to miss this one! (id:52581)
1004 - 81 Scott Street
St. Catharines (Lakeport), Ontario
ENJOY SUNSET SKIES & CITYSCAPE VIEWS FROM THIS BEAUTIFUL END UNIT CONDO. 2 bedrooms, den/office and access to the balcony from the living / dining combined. The kitchen has been refreshed with new appliances and new cabinetry doors. Painted walls in a light shade along with new luxurious vinyl plank flooring throughout gives this home an airy feel. Baseboards, door hardware, and light fixtures have also been updated. Primary bedroom has a spacious walk-in closet, ensuite privilege and a den or office off this room. It is a nice place to leave out your computer and papers, away from the main living space. The second bedroom is ideally located across from the bathroom. 5 piece bathroom has a separate shower and a tub with shower. Laundry closet with washer and dryer included. One underground parking spot is included as well as a storage locker. Summertime is a delight at this condo building with a park-like setting and beautiful landscaping, a waterfalls area, outside INGROUND HEATED SALT-WATER POOL and separate BBQ areas with picnic tables. This upscale building has much to offer the retiree or professional. Extra amenities include billiards / exercise room, party room, guest suite for overnight visitors, private underground parking with car wash area and visitors parking. Convenient north end location. Buyer to verify square footage and measurements. **EXTRAS** Condo Fee includes: Building Insurance, Building Maintenance, Cable TV, Common Elements, Ground Maintenance/Landscaping, Parking Private Garbage Removal, Property Management Fees, Water (id:52581)
7797 Mulhern Street
Niagara Falls (Ascot), Ontario
This meticulously maintained and updated side-split home boasts over $75,000 in recent upgrades and over 2200 sqft of finished living space. The heart of the home is the brand new Artcraft kitchen, featuring stunning custom cabinetry, under-cabinet LED lighting, and stylish new light fixtures. The main level is bathed in natural light, creating an inviting atmosphere throughout. The home offers three good-sized bedrooms on the upper level, along with a fully renovated Artcraft main bathroom. The spacious lower level family room with a wood-burning fireplace is perfect for cozy nights in, and a separate entrance from the rear yard provides convenient access to the lower levels. The finished basement includes a 3-piece bathroom and additional living space. Set on a large 75x150 ft lot, the home features a fully fenced yard with a wooden rear deck off the kitchen ideal for outdoor entertaining. Recent updates include a brand new front door, freshly painted interior, newer hardwood flooring, and windows and roof that are only 15 years old. The oversize concrete driveway with a single-car garage offers parking for up to 5 cars, ensuring ample space for guests or family. With careful attention to detail, this home is move-in ready and offers an ideal blend of comfort, style, and convenience. (id:52581)
2 Currie Street
St. Catharines (Facer), Ontario
Welcome to this fully renovated home that blends modern comfort with an unbeatable central location in the heart of St.Catharines. Completely remodeled from top to bottom, this property boasts numerous recent upgrades, including : Contemporary Kitchen with stainless steel appliances, featuring a stylish design with breakfast bar for casual dining. Tastefully decorated living and dining area. Modern finishes include hardwood flooring throughout, updated electrical and plumbing systems ,and all new paint, trim and baseboards ensure a fresh look . Main floor 4pc bath. Upper level has two spacious bedrooms accompanied by a versatile loft area, enhanced by new railings ,treads, risers, and spindles for added safety and style. Finished basement has a 2 pc bathroom and a expansive rec room that offers the flexibility to serve as a third bedroom or additional living space. Outdoor Living spaces includes a inviting front covered porch, separate entrance leads to a private, fenced yard complete with deck and storage shed. This home is the perfect blend of style, comfort, and practicality. ** This is a linked property.** (id:52581)
880 Edgemere Road
Fort Erie (Crescent Park), Ontario
Situated On 2.37 Acres Of Prime Land, This Property Has Recently Been Approved For Expansion Under R2 Zoning Regulations, Allowing For Two Accessory Dwelling Units Or One Detached Accessory Dwelling Unit, Home Occupations, And Owner-Occupied Short-Term Rentals. With A 132 X 805 Deep Lot And Road Frontage On Both Ends, It Presents A Prime Opportunity For Subdivision Or Additional Home Construction. All City Services Are Available On Both Streets, Making It Ideal For Future Development. Exquisitely Refinished Home Seamlessly Blends Historic Charm With Modern Luxury. Spanning Over 1,700 Sq. Ft., This Professionally Renovated Residence Features High Ceilings, Wide Solid Wood Trim And Baseboards, And Elegant French Doors Leading To A Stunning Three-Season Glassed-In Porch, Perfect For Enjoying The Surroundings.Inside, The Home Showcases Engineered Hardwood Throughout, Porcelain Tile In The Kitchen, Bath, And Entrance, A Main-Floor Laundry/Office, And A Primary Suite With A Walk-In Closet And Ensuite. The Attached Garage Accommodates Two Full-Size SUVs Or Trucks, While A Separate 1,000 Sq. Ft. Insulated Shop (26' X 38') With 100-Amp Service And EV-Ready Outlets (15, 20, 30 & 50 Amp Plugs) Provides Ample Workspace And Storage. An Additional 400 Sq. Ft. Of Glassed-In Porch Space Offers A Perfect Vantage Point To Take In The Picturesque Setting.The Propertys Prime Location Places It Directly On The Friendship Trail, Ideal For Walking, Biking, And Cross-Country Skiing, While Lake Erie Is Just Across The Street, Offering Beach Access And Water Activities Minutes Away. Nestled On A Quiet One-Way Street Yet Close To All Essential Amenities, This Home Provides Both Privacy And Convenience. With Its Zoning Flexibility, Expansion Approval, And Exceptional Location, This Is An Extraordinary Opportunity For Homeownership Or Investment. Schedule Your Private Viewing Today. (id:52581)
8 Carousel Circle
St. Catharines (Lakeport), Ontario
Charming 2-Bed, 2-Bath Bungalow in Sought-After North End Welcome to this beautifully maintained bungalow, nestled in one of St. Catharines' most desirable neighborhoods! Offering a blend of modern upgrades and cozy charm, this home is perfect for families, retirees, or anyone seeking a move-in-ready property. The stunning granite countertops and stylishly renovated main floor bathroom add a touch of elegance, while the spacious primary bedroom boasts a large walk-in closet with ensuite privileges. The fully finished basement features a cozy gas fireplace, a bar with a fridge and sink, a second bathroom, and a separate laundry room. With ample storage throughout, you'll have plenty of space for all your belongings. The home is also equipped with a central vacuum system for added convenience. Outside, the low-maintenance side patio provides the perfect space for relaxing and entertaining. This turnkey home offers comfort, style, and functionality in a prime location. Don't miss out on this fantastic opportunity! (id:52581)
202 - 7 Gale Crescent
St. Catharines (E. Chester), Ontario
RARE FIND! Large, Move in Ready Condo with 2 Bedrooms, 2 full Bathrooms, Exclusive Underground Parking, In-Suite Laundry and a Den. Great location on the 2nd floor close to Amenities and Parking. Enjoy the convenience of being on the same floor as the Indoor Pool and Rooftop Patio. Youll love entertaining in your open concept Living room/Dining room. The large Primary Bedroom features a Walk-through closet to Ensuite. Bonus storage room and lots of closets. CONDO FEE Includes Utilities (Heat, Hydro, Water, Bell FIBE High Speed Internet & 4K TV) and all Amenities (Indoor Pool, Sauna, Exercise room, Party room, Workshop, Billiards room, top floor Observatory Lounge, Library, Card room and underground Car Wash). Whether you're a First Time Buyer, Investor or Downsizing, this is a great LOCATION! Centrally located just off HWY 406 and walking distance to downtown Restaurants, Shopping, Meridian Centre and Performing Arts Centre. See all that this condo has to offer! Book a Showing today! (id:52581)
9 Bruton Street N
Thorold (Thorold Downtown), Ontario
Stunning 3-Bedroom Townhome with Elegant Finishes! Welcome to this beautifully upgraded 3-bedroom, 4-bathroom townhome that offers style and comfort! The spacious primary suite boasts a huge walk-in closet and a modern ensuite with high-end finishes. A mix of hardwood and tile flooring flows throughout the home, extending even into the garage and cold storage rooms for a polished touch. The finished basement is a showstopper, featuring floor lighting, a 4-piece walk-in shower bathroom, and a long, elegant gas fireplace perfect cozy retreat. Step outside to find an extra parking space and a lighted concrete walkway wrapping around to a fenced-in backyard oasis. Complete with a charming garden area and a canopy, this low-maintenance space is perfect for relaxing or entertaining. (id:52581)
282 South Mill Street
Fort Erie (Ridgeway), Ontario
Charming 2 bedroom bungalow in Ridgeway just steps from the Friendship Trail! Sitting on a serene double-wide lot, this property provides ample space for outdoor enjoyment, gardening, or future expansion. Inside, you'll find a cozy and inviting layout, ideal for first-time buyers, downsizers, or those looking for a peaceful retreat. Updates include: roof (2020), bathroom (2022), kitchen( 2023), basement windows (2024), fence (2024), and new sump pump (2021). Bonus core mixed use zoning permitting short-term rentals and other commercial uses. Enjoy easy access to nearby shops, restaurants, and Crystal Beach, all while being just steps away from one of Niagara's most beloved walking and biking trails. Don't miss this opportunity to own a charming home in a fantastic location! (id:52581)
115 West Main Street
Welland (Broadway), Ontario
RENOVATED TOP TO BOTTOM!! Numerous updates and upgrades on this one with nothing overlooked. Excellent large family home OR zoning permits many commercial uses. 4 large bedrooms on 2nd floor, all have been retrofitted while keeping the character intact, Most windows have been replaced, wiring upgraded with all electrical devices updates as well. Metal roof!! Black walnut scraped flooring on main level tied into original refinished hardwood beautifully, Kitchen has been redone custom with fresh appliances. Original solid wood doors freshly painted. Primary suite with walk in closet on main floor. Loads of room for a large family or make this high traffic location your new office space. (id:52581)
807 - 7 Gale Crescent
St. Catharines (E. Chester), Ontario
Welcome to 807-7 Gale Crescent a bright and spacious 2-bedroom, 2-bath condo nestled in one of St. Catharines most amenity-rich buildings. Perched on the 8th floor, this unit offers sweeping city views, incredible natural light, and nearly 1,000 square feet of well-designed living space.Inside, youll find an open-concept kitchen, living, and dining area perfect for entertaining or enjoying peaceful daily living. The primary bedroom features its own private 4-piece ensuite, while the second bedroom is ideal for guests, a home office, or hobbies. The unit also includes a full second bathroom, in-suite laundry, and a generously sized pantry tucked away just out of sight.Residents of this secure and sought-after building enjoy resort-style amenities including an indoor pool, sauna, gym, party room, library, workshop, pool table, and multiple outdoor seating areas to relax and take in the views.All utilities are included in the monthly maintenance fees, making for truly easy, carefree living.Ideally located just minutes from the downtown core, Montebello Park, the Performing Arts Centre, St. Catharines Golf & Country Club, public transit, and the QEW, this is a fantastic opportunity to live in a peaceful, well-cared-for community close to it all.Whether you're downsizing, retiring, or simply ready for low-maintenance living this one checks all the boxes. (id:52581)
216 Burgar Street
Welland (Welland Downtown), Ontario
This beautifully updated 2+2 bedroom bungalow offers a stylish and functional layout with a fully finished in-law suite and separate entrance, perfect for extended family or added versatility. Renovated from top to bottom, this home features fresh, modern finishes throughout, including new flooring, paint, vinyl siding, roof, and a welcoming front deck. The main floor offers a bright, open living space and two spacious bedrooms, while the lower level includes two additional bedrooms, a full bath, and a second living area with its own full kitchen. Whether you're looking for a home with room to grow or the potential for dual living, this one delivers. (id:52581)
102 - 140 Parnell Road
St. Catharines (Vine/linwell), Ontario
Discover the perfect blend of style, comfort, and convenience in this beautifully designed condo townhome, located in the Private Residence Enclave of NORTH at 140- The Parnell Collection.Located next to Walker Creek rail & park, this is 1 of only 10 exclusive luxury townhomes.In this highly sought-after north-end neighbourhood, offering a transitional style that effortlessly combines classic and contemporary elements, this home is ideal for retirees looking for a peaceful retreat or professionals seeking a low-maintenance lifestyle.Step inside to be greeted by an impressive two-storey porcelain wrapped fireplace, creating a warm and inviting focal point in the open-concept living area.The well-appointed kitchen features extensive custom cabinetry and a seamless flow into the dining and living spaces perfect for entertaining or quiet evenings at home.The main floor primary bedroom features an ensuite with double sink vanities, and stunning walk in glass & tiled shower.You'll enjoy the main floor laundry room.Upstairs spacious bedrooms & bath provide comfort and tranquility for your family or guests, while the open loft offers endless possibilities including a den, yoga retreat or play area for grandkids.Let your eyes wander from this 2nd level quiet space to the cathedral ceilings and the open great room living area.Enjoy the convenience of maintenance-free living, in a private enclave of luxury townhomes, with easy access to nearby shopping, dining, parks, the lake & walking trails.The attention to detail & quality finishings adorn both the exterior and interior of this rarely offered gem. The tall, unfinished basement is waiting for your own finishings.Enjoy the quiet upcoming summer evenings in your own private fenced rear yard with large deck.Grass cutting, lawn sprinklers, snow removal are all taken care of so that you can enjoy your new carefree lifestyle. Don't miss this rare opportunity to own a stunning townhome in one of the Citys most desirable areas. (id:52581)
3561 Yacht Harbour Road
Fort Erie (Ridgeway), Ontario
Incredible lake front opportunity in the sough-after community of Ridgeway. Situated on coveted Yacht Harbour Road, this home presents a unique opportunity to complete the home to your style. Enjoy the convenience of city water and sewer services and the tranquility of your own private beach. Whether you're dreaming of a stunning summer retreat or beautiful year found residence, this property is the perfect project. Just a short drive away, you'll find the charming restaurants and shops of downtown Ridgeway and the inviting shores of Crystal Beach. Escape the hustle and bustle of city life as you relax on your private sandy beach and immerse yourself in the clear, warm waters of one of the Great Lakes. This is your opportunity to create the lake-front home you've always wanted in a serene and picturesque location. Home is being sold in AS-IS condition. (id:52581)
160 Elgin Street
Thorold (Thorold Downtown), Ontario
Nestled in one of Thorold's most mature and convenient neighbourhoods, this move-in-ready gem offers the perfect blend of comfort, style, and versatility. Featuring four bedrooms, two full bathrooms, and two kitchens, this home is designed to accommodate a variety of lifestyles. The updated main floor kitchen boasts modern finishes, while the second kitchen in the basement, paired with a separate side entrance, presents an excellent opportunity for an in-law suite or rental potential.Recent upgrades, including new flooring throughout, stylishly renovated bathrooms, an updated roof, and a newer furnace, ensure that the major improvements have already been taken care of. Elegant California shutters add a touch of sophistication while enhancing energy efficiency. The lower level provides a flexible space, perfect for extended family, guests, or income potential.Located just minutes from shopping, highways, schools, parks, and essential amenities, this home offers both convenience and charm. Whether you're a first-time buyer, down-sizer, or investor, 160 Elgin Street is a must-see. Don't miss out on this fantastic opportunity! (id:52581)
31 Jacobson Avenue
St. Catharines (Glendale/glenridge), Ontario
An adventure awaits and at 31 Jacobson Avenue, you can choose that adventure! Tucked away in a quiet pocket of the street, this sweet little bungalow has something for families looking for a place to call home or investors wanting great rental income potential. Built in 1959, this all-brick bungalow has been well cared for and shows like a dream. The open-concept main floor welcomes you into a bright kitchen with great counter space and a massive central island blending the kitchen into the living and dining spaces. Large sliding doors provide indoor/outdoor vibes and take you onto a wooden deck, perfect for morning coffee as you listen to the birds and plan out your day puttering in the beloved garden with room for all your tools in the cutest garden shed. Back inside, you'll find 3 bedrooms and a 4-piece bathroom with an inviting soaker tub on the main floor. When family and friends join for gatherings, the basement rec room gives you extra room for watching the game and hanging out. 2 additional bedrooms and a 4-piece bathroom with double vanity and double rain shower heads means guests can stay for an extended visit (lucky you!) with their own lovely space to do so. Standout features include a new roof and upgraded insulation done in 2022, custom California Shutters throughout the main floor, and upgraded kitchen backsplash and counters. You are as close to all the amenities you could ask for with shopping at The Pen Center and high schools within walking distance, bus routes, Brock University, and highway access within arms reach. One step inside 31 Jacobson Avenue and you'll immediately feel the charm and pride of ownership, it's a pinky promise! (id:52581)
46 Oak Street
Port Colborne (Main Street), Ontario
Welcome to 46 Oak St, a charming and spacious home in the heart of Port Colborne. With 3 bedrooms, a spacious loft, and 1.5 bathrooms; this property offers ample space for families or anyone in need of extra room.This home features 3 bedrooms, each with ample closet space. It also includes a spacious loft ideal for an extra bedroom, home office, or extra living space. Includes 1 full bathroom with a claw foot tub, separate shower and double sink vanity. The main floor offers a half bathroom. At the back of the house there is a mudroom with lots of extra storage; a practical area for shoes, outdoor gear and space to store any out of season items. The fully fenced backyard includes an above ground swimming pool, fire pit and separate deck offering a relaxing space to unwind and host outdoor gatherings. The detached single car garage provides secure parking and additional storage. There is room for 3 vehicles in the driveway and parking out front providing plenty of space for family and/or guests. The furnace was replaced in December 2023 insuring efficient heating for comfort during the colder months and central air to keep the home comfortable and cool during the warmer months. The central vacuum makes cleaning easier and more convenient. This home is close to public transportation, shopping, restaurants and amenities. Everything you need is just a short drive or walk away. Enjoy scenic views, beach access, and plenty of activities being only minutes away from Lake Erie. This home provides the perfect balance of space, comfort, and convenience. With a spacious layout, a fantastic backyard with an above-ground pool, and a prime location near Lake Erie and local amenities, it's the ideal place to call home. Don't wait for this to pass you by---schedule your viewing today! (id:52581)
108 Garment Street Unit# 904
Kitchener, Ontario
Upgraded 1 Bed+ Den, 1 Bath condo with 48 sq’ balcony. This modern open concept unit features a spacious living room with motorized privacy blinds and a bedroom with blackout blinds for extra comfort. The kitchen has 36” upgraded cabinets, premium vinyl flooring, sleek granite countertops, and a stylish glass backsplash. Whirlpool stainless steel appliances, including a mounted freezer, complete the space. The extra large bathroom has a high-pressure chrome shower head for a spa-like experience. Amenities include a pet run, landscaped BBQ terrace, outdoor pool with accessible elevator and shower, fitness room, yoga area, sports court with basketball net, and an entertainment room with a catering kitchen. The condo is within walking distance to Google, Deloitte, KPMG, D2L, Communitech, McMaster School of Medicine, the University of Waterloo School of Pharmacy, Victoria Park, and downtown with its cafes, restaurants, and shops. It also offers easy access to hospitals, ION LRT, bus stops, Go Train, the Expressway, and the future transit hub (id:52581)
26 Stonegate Place
Pelham (Fonthill), Ontario
Beautifully maintained end unit townhome with double garage nestled in a park-like setting. Situated on a quiet cul-de-sac surrounded by mature trees, walking trails & parks. Very close to shopping, excellent golf courses, wineries and a variety of restaurants. This home features an open concept with dynamic flair. Beautifully designed to include a perfectly placed gas fireplace in the Living Room surrounded by large windows filling this area with natural light. Double glass garden doors open to a spacious, partially covered porch with a natural gas connection for your barbecue. Composite newer decking covers the porch area for maintenance free enjoyment & aluminum railings for your safety. Many large windows due to its end unit location, add a warm, bright glow to this home. Windows replaced in 2022 by Clara Windows and covered by Hunter Douglas Honeycomb shades. These shades are unique as they open from the top or the bottom. Spacious kitchen with white cabinetry, dark newer granite counters, double sink, island with storage. Gleaming hardwood floors throughout the main floor excluding the Living Room with carpet and the bathrooms and laundry room which boast of Italian ceramic flooring. Master suite offers an en-suite and walk-in closet. Large foyer with ample closet space. Nicely landscaped exterior features a new Flagstone walkway at the front of the home added in 2024. Additional upgrades include gas furnace in 2021, 30 year shingles in 2009, Sewer back up valve, Irrigation system and much more. (id:52581)
5 Cinnamon Street
Thorold (Rolling Meadows), Ontario
This house checks off a lot of boxes. Here are five reasons why you might just fall in love with 5 Cinnamon Street. (1) Size. With 1,600 sq. ft. on the main floor plus a fully finished basement, there is nearly 3,000 sq. ft. of finished space. (2) Exterior Profile. With all brick construction, a double-car garage, and a fully fenced yard with a patio and deck, this home packs some curb appeal punch. (3) Main Living Area. Open and filled with natural light, the main living area includes the kitchen with an island, dining area with triple patio doors out to the deck, and a large living room area with a gas fireplace and side-panel windows bringing in even more light. (4) Primary Suite. With room for a king-sized bedroom suite, a large walk-in closet, and a gorgeous ensuite bathroom, this is the ideal refuge for calm. (5) Lower-Level Versatility. With a huge recreation room, another full bathroom, and two more bonus rooms (bedroom, hobby, play) the options are endless. Whether its family movie night, watching the big game, or a place to relocate your teenagers to, you'll love this bonus space. If convenience and lifestyle are on your list, you can check those boxes off too. This home is located just a short stroll to Gil Gordon Park, known for its great playground, soccer fields and paved walking trails. Highway access, schools and shopping amenities are close by as well. Originally planned as a model home, this home is full of upgrades and beautiful finishing materials. Some other notable features: Main floor laundry. Solid surface counters throughout. Beautiful, engineered hardwood floor through most of main floor (the only carpet is on the stairs to the basement). Reverse Osmosis Water Treatment System. Stainless steel Frigidaire gallery kitchen appliances. Samsung washer & dryer. Central vacuum. 200 amp breaker panel. (id:52581)
1381 Kam Road
Fort Erie (Crescent Park), Ontario
Welcome to 1381 Kam Rd Enjoy a relaxing beach house featuring an open concept layout and a cozy wood fireplace. The lakefront sunporch, along with walkouts and decks, offers stunning views of the sandy shores of Lake Erie. The primary bedroom boasts a magnificent floor-to-ceiling window that showcases the lake's best scenery what a beautiful way to wake up every day! This beautifully treed lot is incredibly inviting, with the Friendship biking trail just at your back door. Come and take a peek! (id:52581)
7 Bernini Court
Hamilton, Ontario
Welcome to 7 Bernini Court — a beautifully appointed 3,480 square foot two-storey home located in a quiet, family-friendly neighbourhood on Hamilton’s West Mountain. Set on a generous 109 x 217 ft lot, this property offers impressive curb appeal with professionally landscaped front and rear yards, creating a peaceful, resort-like atmosphere. The large driveway provides parking for up to nine vehicles and leads to a spacious three-car garage. Step through grand 8-foot double doors into a bright, two-storey vaulted foyer that sets the tone for the home’s open and airy layout. The main floor features elegant 30 x 30 white porcelain tile throughout the dining room and eat-in kitchen. A clean, modern design includes white cabinetry, quartz countertops and backsplash, a built-in espresso station with full-height pantry storage on both sides, and a large island perfect for everyday meals or entertaining. Sliding doors off the dinette lead to a 16 x 35 ft covered porch overlooking the backyard oasis — complete with a 16 x 32 ft inground saltwater pool, ideal for hosting family and friends. Upstairs, you’ll find four spacious bedrooms and two well-appointed bathrooms, along with a convenient laundry room — all featuring heated floors. The finished basement includes a self-contained one-bedroom apartment with a separate entrance, perfect for extended family or rental potential. This home offers comfort, space, and style — a great fit for families or those looking for flexible living options in a desirable location (id:52581)
160 Burgar Street
Welland (Welland Downtown), Ontario
Welcome to 160 Burgar Street - This home is absolutely full of the old world charm and character you have been searching for! Set on a large corner lot a few doors down from the fabulous Burgar Park baseball diamond, this all brick beauty offers your family plenty of space to live, laugh and grow. As soon as you step through the front door you are greeted by gleaming hardwood floors and ornate oak trim that oozes class and sophistication. The main floor offers a large living room, a spacious dining room with a gorgeous gas fireplace and a nice sized kitchen that is equipped with luxurious oak cabinets, a silgranit sink and newer appliances. Travel upstairs to find a large primary bedroom with it's own dressing area, a full 4 piece bathroom and an additional 2 bedrooms. The partially finished attic is accessible via a separate staircase in the dressing area and is the perfect place to create another bedroom, office or the studio of your dreams. The home's basement is accessible via the main staircase or a separate side entrance and offers a large laundry area, a 3 piece bathroom and plenty of storage. During the warmer months you will love relaxing on the covered front porch or catching some sun on the large rear deck. Easy access to all amenities by foot or car. Only a few minutes drive to the 406 highway. Book your private viewing today! (id:52581)
5055 Greenlane Road Unit# 441
Beamsville, Ontario
Recently built by the award winning New Horizon Development Group, this 1 bedroom + den condo comes with 1 underground parking spot, 1 storage locker and features a state of the art Geothermal Heating and Cooling system which keeps the hydro bills low!!! Enjoy the open concept kitchen and living room with stainless steel appliances, a breakfast bar and a spacious and bright primary bedroom. The condo is complete with a 4 piece bathroom and in-suite laundry. Enjoy all of the fabulous amenities that this building has to offer; including a party room, modern fitness facility, rooftop patio and bike storage. Situated in the desirable Beamsville community with fabulous dining, shopping, schools and parks. 25 minute drive to downtown Burlington, 20 minute commute to Niagara Falls, you don’t want to miss this opportunity, book your showing today! (id:52581)


