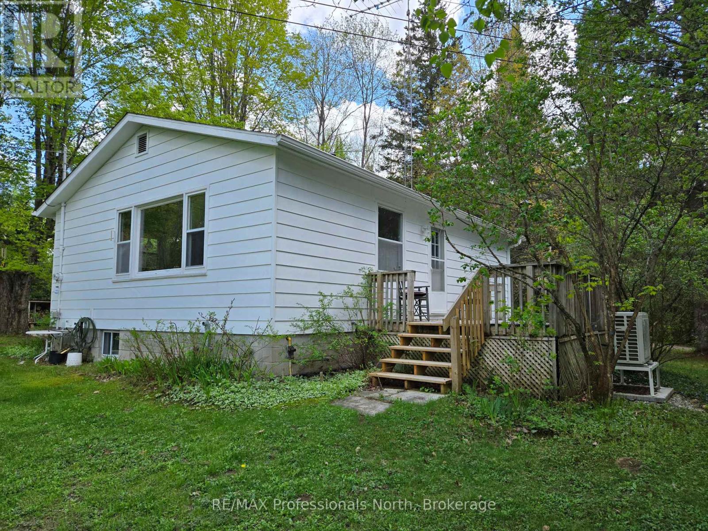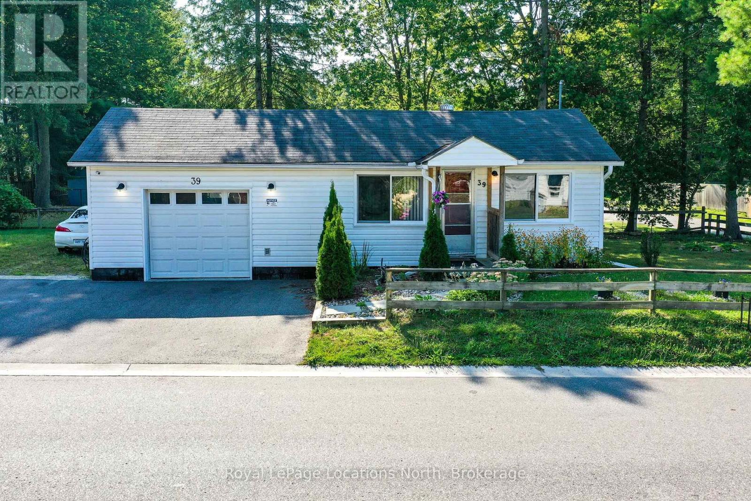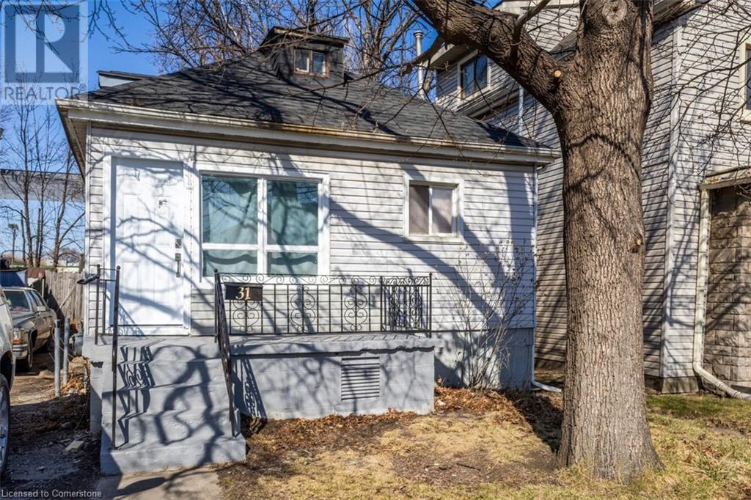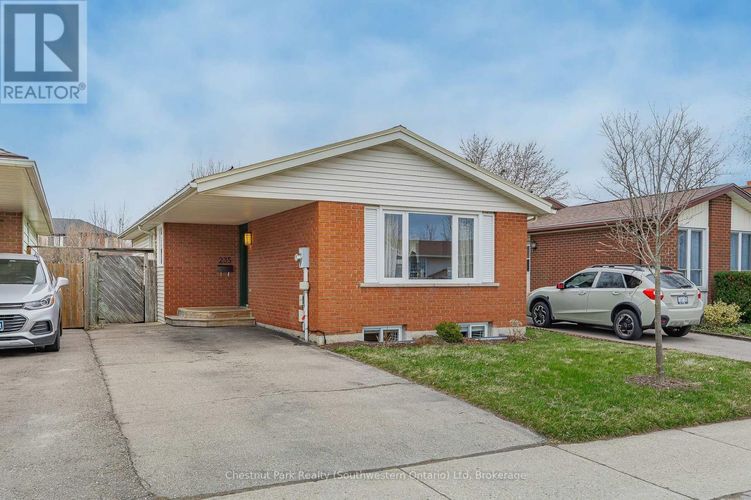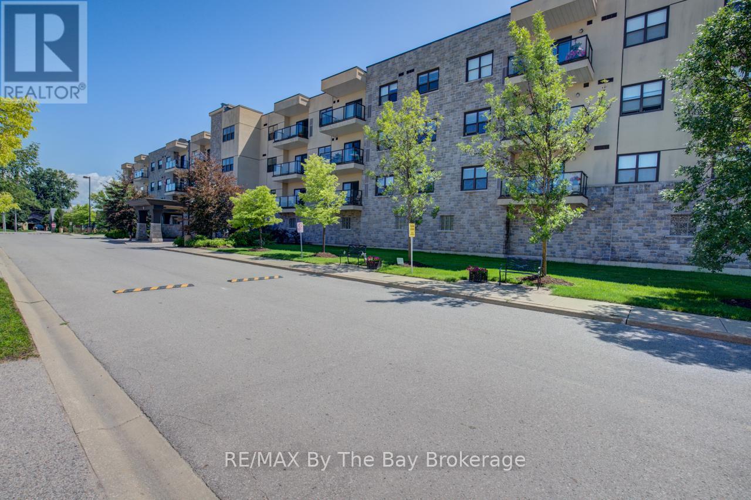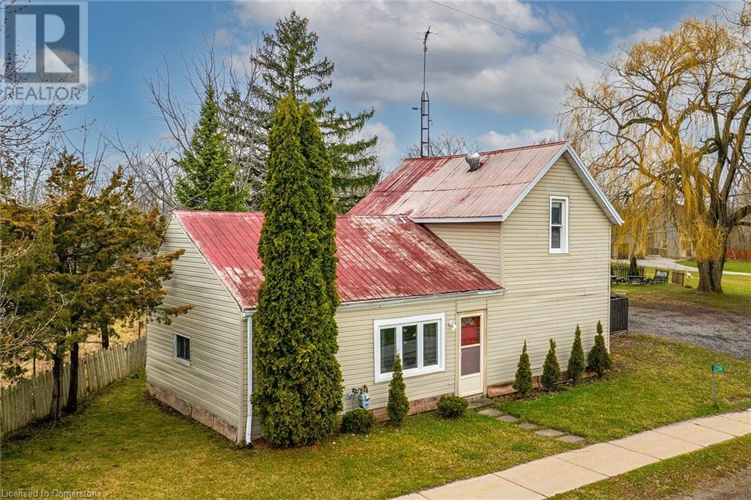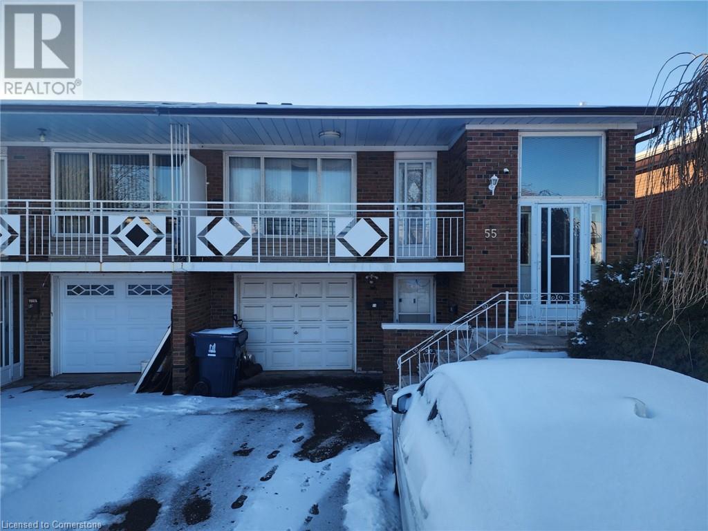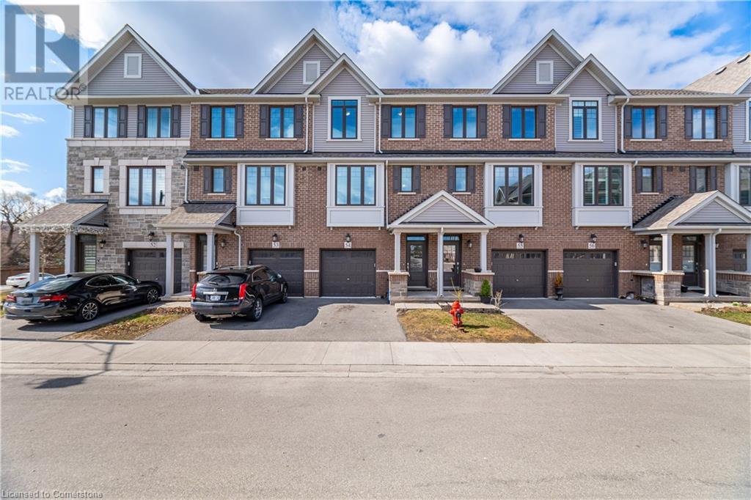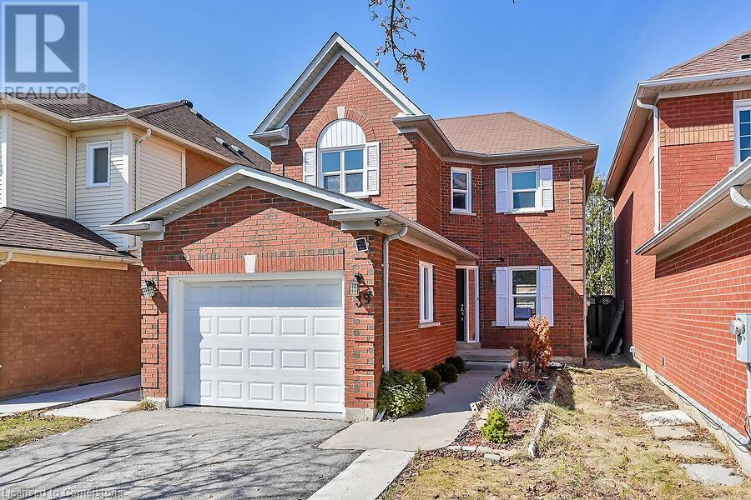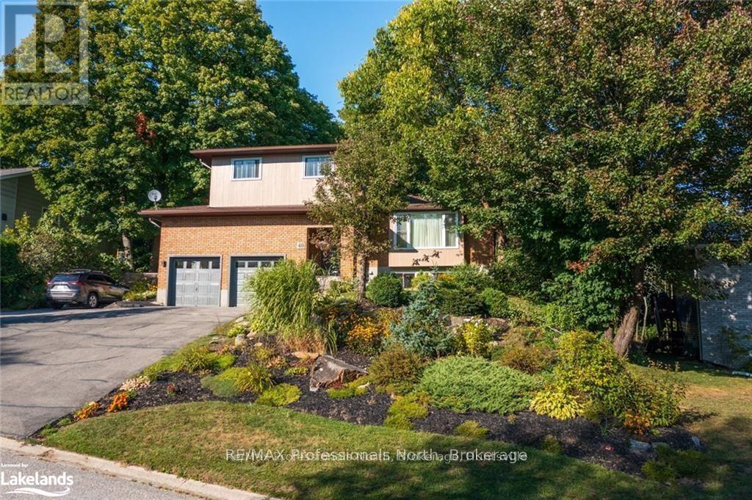Hamilton
Burlington
Niagara
1010 Sturgeon Drive
Minden Hills (Minden), Ontario
Minden Lake, 1010 Sturgeon Drive and Acreage at 1010 Stevens Farm Court, Minden Hills. Minden Lake year round two + bedroom cottage or home plus acreage. Located in a cove on the shoreline of Minden Lake with a north and western view up the lake. Jump in at the White Water Rapids and end up at the cottage! Total of 205.12 of shoreline and 17.1 acres of land. The cottage is charming with an open concept living space, woodstove warmth plus a heat pump with AC and EBB in the basement for year-round enjoyment. Large picture windows to enjoy the outdoors, step out to the side deck to BBQ and dine. The lower level is partially finished for overflow guests or a second living space depending on how many bedrooms you need. The septic was updated in 2014 for three bedrooms. There is a unique Bunkie on the property. Workshop for the handyman and a Utility shed for storage. The cottage property is fairly level with lots of parking and has a manageable slope to the sitting bench and dock. The acreage goes with the cottage property with a hidden gem of a delightful babbling brook flowing from the spring on the property to the lake! There is a bridge over the creek at the shoreline for lots of exploring! The acreage includes a shed, chicken coup, another out building, flat level land that could be used for gardening or farming and the footprint of the old house that was removed. Close to Minden, immediately off County Road 21, so easy toget to. Arrive and enjoy!! (id:52581)
Lower - 17 West 21st Street
Hamilton (Westcliffe), Ontario
Welcome home! This beautiful lower level suite has been fully renovated and is ready for you to make it your own. Your entryway is large and bright, with a huge hall closet! Step into your open-concept living room/kitchen and find light coloured laminate flooring, a large kitchen island with pendant lighting, tons of cabinet space/storage, a subway tile backsplash, a large under-mount sink and more! Tucked beside your new kitchen is a breakfast room with plenty of space for a family sized dining table an chairs. Alternatively, turn this nook into your home office. With two bedrooms that have massive closets, this suite is perfect for two young professionals or a small family. This desirable neighbourhood on the west mountain is quiet, and your new home is close to great schools, hospitals, shops, public transit, highway access and more! Book your showing today. This suite will not last! (id:52581)
39 Northgate Road
Wasaga Beach, Ontario
Fabulous freehold (no condo fees) Ownership opportunity with this 1-bedroom bungalow with an amazing, heated attached garage/shop (measuring 16' x 24.5'), allowing for expansion for more living space (by almost 400 sq. ft.) if/when required. Double-wide paved driveway (+ grassed area alongside the garage) for lots of parking. This easy-to-maintain home has a block foundation, vinyl siding, a natural gas fireplace, and laminate floors throughout. The house is very clean and has its own laundry area and inside entrance to/from the garage. Upgrades include a new garage door, a renovated kitchen (2021), a renovated bathroom (2019), a newer stove, clothes washer & clothes dryer, a few new windows (2019), seamless eavestroughs & new downspouts (2019), a garage/shop heater (natural gas) (2018), and shingles (2015). VERY economical (natural gas under $600/year & hydro under $800/year). Situated in a quiet area on a nicely treed & fully fenced 50' x 117' corner lot (serviced by water, sewer & natural gas) within walking distance to public transit routes and all major shopping (Walmart, Foodland, several restaurants, banks, dental & medical offices, pet stores, hair salons, etc.). Also located only a short drive to our new public library and twin-pad hockey arena. The Canada Post mailboxes are a short walk away, and this location is also a short bicycle ride to see the famous sunsets of Georgian Bay on the sandy shores of Wasaga Beach in Beach Areas 1 & 2. This house shows well, and homes in this price range (and with a garage this big) just do not last long, so act fast!! (id:52581)
31 Biggar Avenue
Hamilton, Ontario
Welcome to 31 Biggar Ave. This 3 bedroom detached home has been recently renovated and is available immediately. Located in North Sherman it is a great value at $440,000 and would be perfect for 1st time buyers or people looking to down size. Property is vacant and ready to show.Offers are welcome anytime.RSA (id:52581)
235 Auden Road
Guelph (Grange Road), Ontario
Your Guelph story starts with this charming bungalow backing onto green space! Imagine settling into this beautifully maintained 3-bedroom bungalow at 235 Auden Rd, nestled in Guelph's desirable and growing east end. Whether you're stepping into homeownership for the first time or seeking a comfortable downsize without sacrificing space, this home offers the perfect combination of modern updates and easy living. Here, modern improvements meet the ease of bungalow life. Step inside and feel the fresh, welcoming atmosphere created by the recent paint and updated flooring throughout the bright and airy kitchen, dining area, and living room. The updated 4-piece main bathroom, featuring stylish subway tile, adds a touch of contemporary elegance. Downstairs, discover even more living space with a spacious rec-room, an additional bedroom, and a newer 3-piece bathroom ideal for an in-law suite, guests, hobbies, or a quiet retreat. Peace of mind comes standard with significant recent upgrades, including newer windows, a 1-year-old heat pump and furnace for year-round comfort and efficiency, and a new washer and dryer. Even the front door and landscaping have been refreshed, adding to the curb appeal. Love the outdoors? This property backs directly onto Hadati Creek, where you can enjoy listening to the birds and the babbling water. Enjoy warm evenings on the large deck, let pets or little ones play safely in the fenced yard, check out the fruit trees and pollinator garden and take advantage of the handy 8'x12' shed storage or projects. Location is key, and this home delivers! You'll appreciate the easy access to schools, public transit, and a variety of shopping options. This isn't just a house; it's a move-in ready home where thoughtful care shines through. Come see for yourself your next chapter in Guelph awaits! (id:52581)
201 - 91 Raglan Avenue
Collingwood, Ontario
Welcome to carefree, upscale living in this beautifully appointed two-bedroom plus den suite, located in a sought-after retirement condominium community. Designed with comfort, convenience, and style in mind, this elegant condo offers the perfect blend of modern features and low-maintenance living for those looking to enjoy their next chapter. The spacious open-concept layout is anchored by a stylish island kitchen with sleek finishes, perfect for casual meals or entertaining. The living and dining areas flow effortlessly, filled with natural light and featuring patio doors that lead to a private balcony a perfect spot for morning coffee or evening relaxation. The two generously sized bedrooms provide peaceful retreats, including a primary suite with a private ensuite bathroom featuring a walk-in shower for added comfort and ease. The versatile den offers flexible space for a home office, reading nook, or hobby area. Additional features include underground parking, a private storage unit, and access to a range of building amenities tailored to comfortable retirement living. This secure and professionally managed building offers peace of mind along with a warm, community-oriented atmosphere. Located close to shopping, dining, medical services, and recreational amenities, this condo offers everything you need just moments from your door. Don't miss the opportunity to enjoy a refined and relaxed lifestyle in one of the areas premier retirement residences. (id:52581)
2374 St Anns Road
St. Anns, Ontario
Welcome to an exceptional opportunity in the picturesque hamlet of St. Ann’s! This charming century home, nestled on over half an acre of scenic countryside, is brimming with possibilities. Whether you're a first-time homebuyer seeking a peaceful rural lifestyle or a savvy investor with an eye for transformation, this property offers the perfect canvas to create something truly special. Set on a generous lot with an impressive 245.65 ft frontage and 132.31 ft depth, the 1.5-storey home features 2 cozy bedrooms—ideal for a small family, weekend retreat, or future development. The detached garage/workshop provides ample space for hobbies, storage, or expansion. Imagine the potential to renovate, rebuild, or reimagine this space into your dream rural escape. Surrounded by nature and just steps from the serene Twenty Mile Creek—perfect for fishing or quiet reflection—this property is the essence of country living. And while you'll enjoy peace and privacy, you're still just a short drive to Smithville, where all your shopping, dining, and daily essentials are easily within reach. Don't miss your chance to own a slice of rustic paradise. Set your GPS to 2374 St. Anns Rd and enjoy the scenic drive to your future country haven. Book your private tour today and envision the possibilities! (id:52581)
55 Firgrove Crescent
Toronto, Ontario
Semi-detached raised ranch registered as a duplex. Live upstairs and rent downstairs. Currently tenanted but are leaving prior to closing. The house features a 5-level back split design with 3 separate entrances, 2 full kitchens, and 3 full bathrooms. It has everything you need and more! The location is excellent, situated on a quiet crescent with no homes behind. There are many developments happening in the area. While some work is needed, you can't beat the location and the structural layout of the house. Moreover, this house has LEGAL income , or can be converted back to single family. This is a great opportunity for fixer uppers, investors, and large families. It is centrally located near all amenities, and the transit system is just minutes away. (id:52581)
288 Glover Road Unit# 54
Stoney Creek, Ontario
Welcome to #54-288 Glover Road, a stunning Branthaven built 4-bedroom, 3.5-bath townhouse nestled in the heart of sought-after Stoney Creek. With approximately 1,715 sqft of thoughtfully designed living space, this modern home offers the perfect blend of style, comfort, and functionality for today’s busy lifestyle. Step inside to discover a bright, open-concept layout featuring a gourmet kitchen complete with brand new stainless steel appliances—ideal for both everyday meals and entertaining guests. The spacious living and dining areas flow seamlessly to a large outdoor balcony, perfect for relaxing with a morning coffee or hosting summer BBQs. Upstairs, you’ll find generously sized bedrooms, including a primary suite with walk-in closet and 3-pc modern ensuite bathroom for added privacy and comfort. Fourth bedroom located on the main floor has its own private 4-pc ensuite. The attached garage provides secure parking and additional storage, while the unfinished basement offers endless potential to customize your space. Set in a family-friendly neighborhood, you're just minutes from parks, schools, shopping, and highway access—making this location as convenient as it is desirable. Don’t miss the opportunity to make this stylish townhouse your next home! (id:52581)
8 Woodman Drive S Unit# 101
Hamilton, Ontario
Welcome to stress-free living at 8 Woodman Drive South Unit 101 – a bright and spacious 1-bedroom, 1-bathroom home that checks all the boxes for comfort and convenience. This charming, all-inclusive rental offers open-concept living, large windows that fill the space with natural light, and a private balcony perfect for relaxing outdoors. With ample storage throughout, you'll have space for everything you need. Situated in a quiet, well-maintained building, this unit also comes with a designated parking spot and on-site laundry facilities just steps away on every level, making everyday living hassle-free. Commuting is a breeze with quick highway access, nearby bus routes, and close proximity to shopping centres, restaurants, and essential amenities. (id:52581)
39 Blue Spruce Street
Brampton, Ontario
Welcome to 39 Blue Spruce Street, nestled on a quiet street in a highly sought after neighbourhood in Brampton_ This 3 bedroom, 4 bathroom detached family home offers it all with its open concept layout, tons of natural light and fully fenced backyard_ As you walk inside, the thoughtfully designed main floor includes a convenient two piece powder room and offers open concept living with the kitchen and dining area overlooking the living space. Sliding glass doors off the living room lead you out to your private deck and fully fenced backyard surrounded by mature trees and lush greenery. Upstairs, you will find a large primary bedroom with his and hers closets, accompanied by a private ensuite_ Two additional bedrooms and an additional 3-piece bathroom will complete this level. Downstairs, the basement level holds the laundry space, more living space and a 3-piece bathroom_ This home is also conveniently located close to all amenities including restaurants, shops, public transit, schools and so much more! Don't miss your chance to view this gem! Taxes estimated as per city's website. Property is being sold under Power of Sale, sold as IS, where is. (id:52581)
40 Glenwood Drive
Huntsville (Chaffey), Ontario
Beautiful Glenwood subdivision, a sought-after established subdivision in Huntsville which is close to everything Huntsville has to offer. Including shopping areas, restaurants, ski hill, hospital, schools. Even has it's own playground! This warm family home offers 4 bedrooms, 3 baths separate formal living room with gas fireplace, family room and additional rec room. Forced air gas furnace, gas fireplace and kitchen range, FIBE internet, and municipal services. Wonderful kitchen with warm wood accents overlooks a terrific backyard with rock outcroppings and total privacy. The 1/2 acre lot is well treed and with 66' road allowance and adjoining acreage in behind, you are guaranteed to feel like you are in the country. From the front, you have panoramic views of Fairy Lake! Gazebo on back deck to enjoy the evenings. Bright basement is partially finished with a rec room with wet bar, another full bathroom, and has loads of storage. (id:52581)


