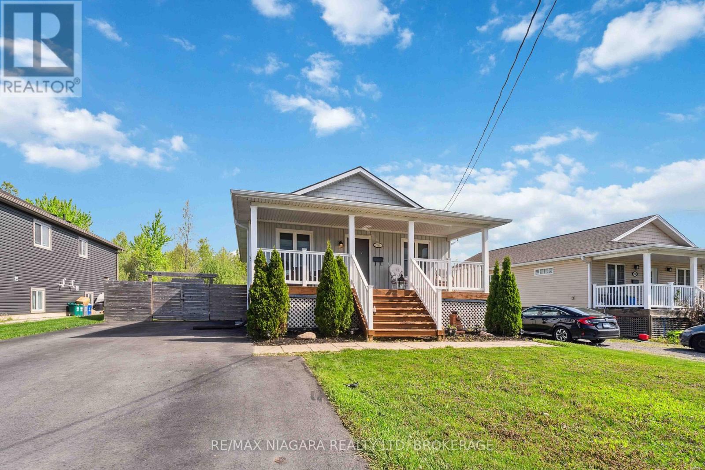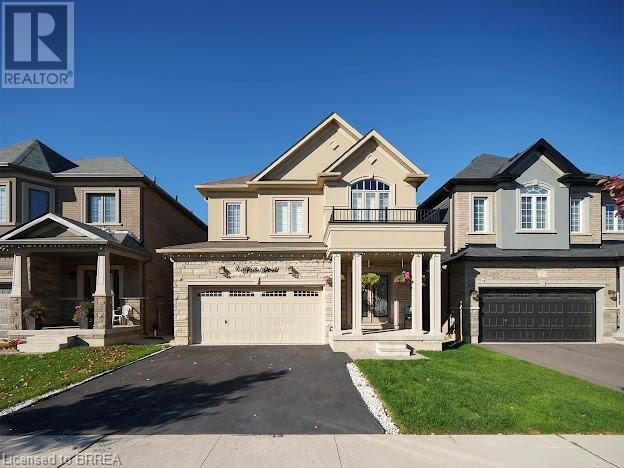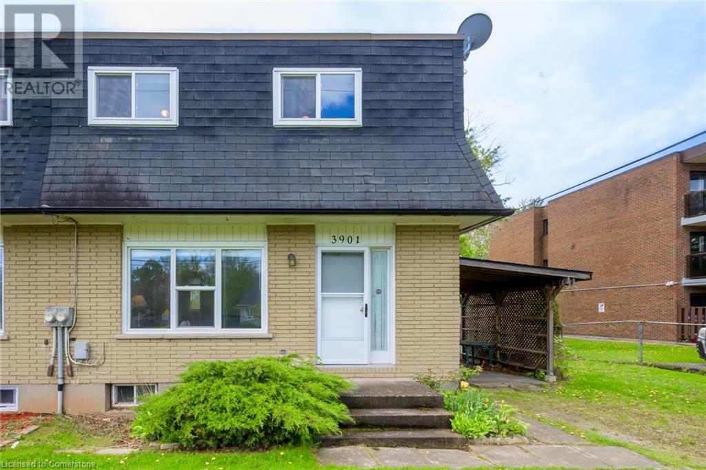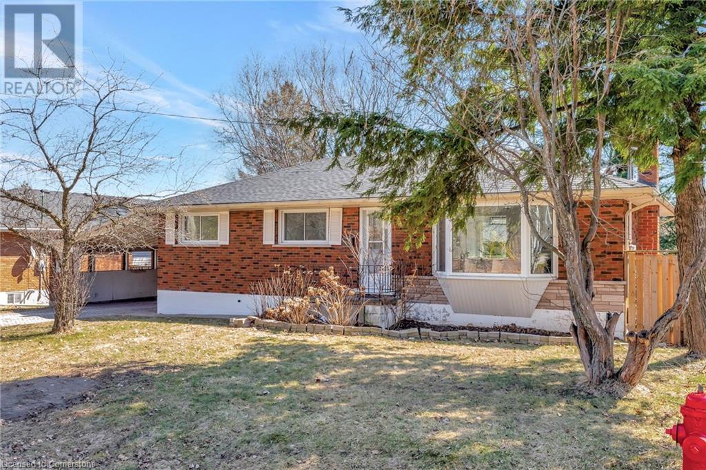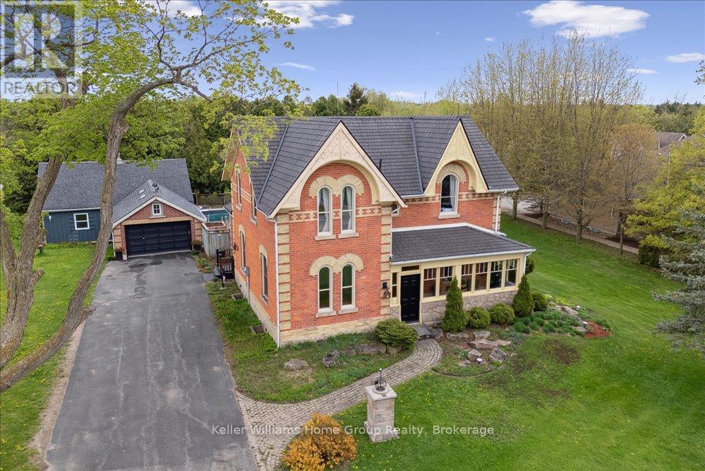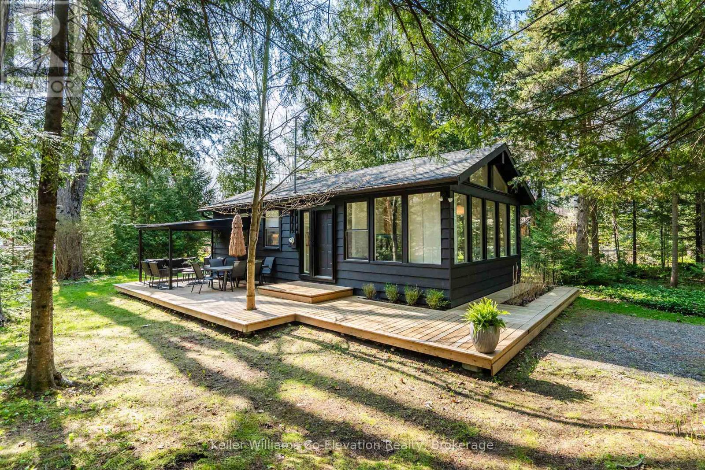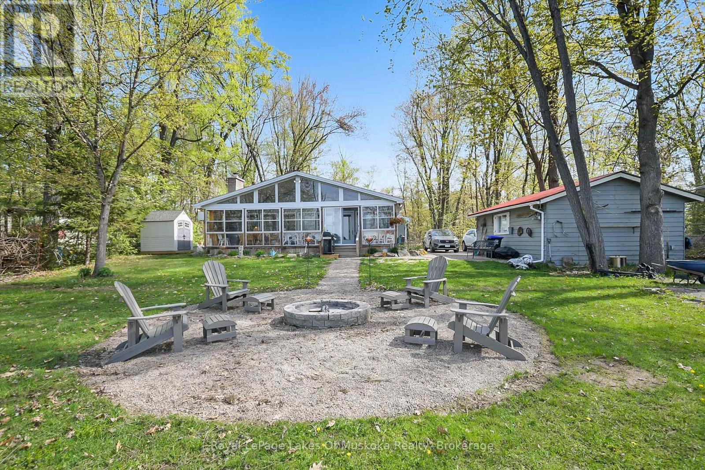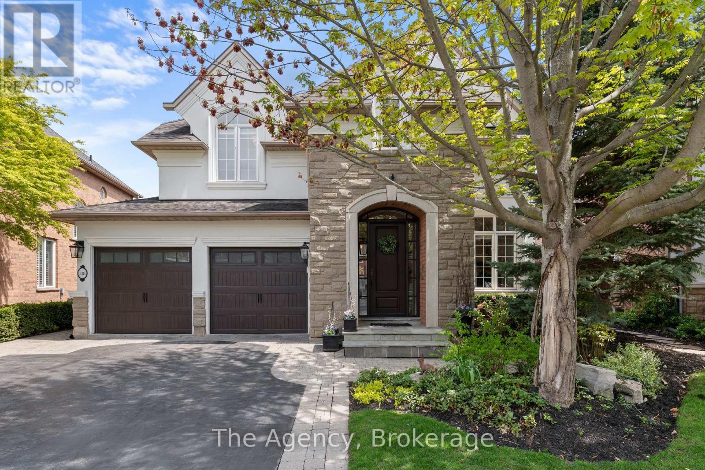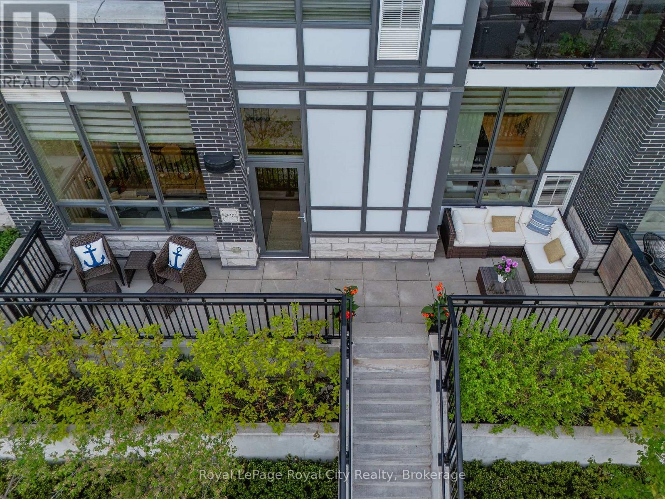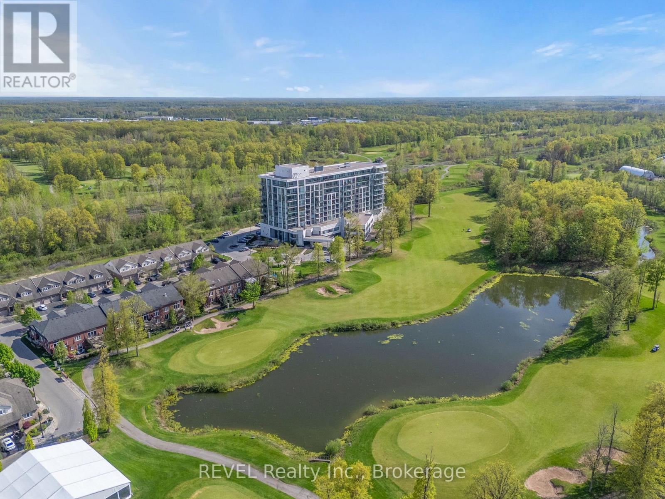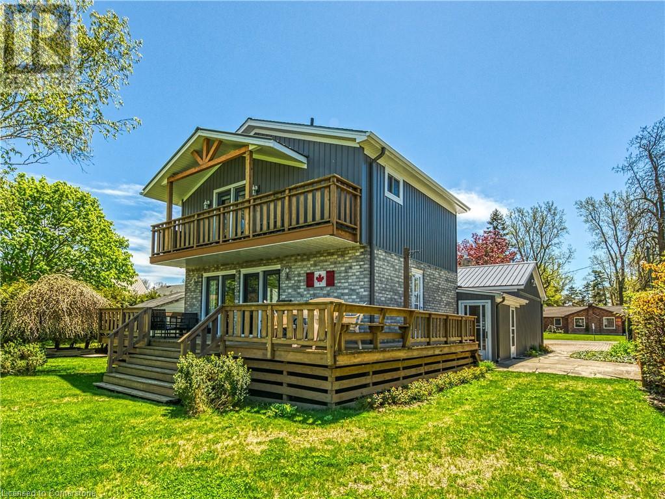Hamilton
Burlington
Niagara
415040 10th Line
Blue Mountains, Ontario
Escape to a serene sanctuary where nature's beauty blends seamlessly with modern luxury. Set on a breathtaking 100-acre property, this fully renovated bungaloft offers the ultimate retreat. With 2 kilometers of private trails meandering through lush, wooded landscapes, it's a perfect haven for hiking or biking adventures. A tranquil pond serves as the heart of this peaceful oasis, featuring modern landscape lighting, a soothing fountain, and a brand-new dock?ideal for relaxing by the water?s edge or enjoying a quiet afternoon swim. Step inside to be greeted by a wall of floor-to-ceiling 20x40-foot windows and 9-foot sliding doors, framing the stunning views of the pond and surrounding landscape. This thoughtfully updated home seamlessly connects indoor and outdoor living, creating a space that invites relaxation. Outdoor enthusiasts will relish the property?s proximity to adventure, with downhill ski hills just 15 minutes away and cross-country skiing and snowshoe trails at the Kolapore Uplands less than 5 minutes from your doorstep. Pristine beaches and the charming downtown of Collingwood are just a short drive away.For guests, a separate bunkie provides additional accommodations, complete with 2 cozy bedrooms, a 2-piece bathroom, and a wet bar. Perfect for hosting family and friends while maintaining privacy.Additional highlights include a new steel roof with skylights, a freshly laid gravel driveway, and an upgraded HVAC system with air conditioning, ensuring comfort in every season. With 200-amp service and a newly installed sump pump, this home is not only beautiful but equipped for modern living. Embrace the peaceful life in your own private paradise?your ultimate escape awaits. (id:52581)
246 Martin Street
Welland (Broadway), Ontario
Beautiful 4 Bedroom 2 Bath Raised Bungalow Built in 2016 with Finished Basement with over 1,900 sq. ft. of stylish living space and No Rear Neighbours! Welcoming spacious covered front porch perfect for the morning coffee. Main floor features an open concept floor plan with bright kitchen with tons of cupboard space, walkout to private spacious rear yard overlooking green space with patio perfect for entertaining. High and bright lower level with large above grade windows. Huge rec room with fireplace and custom stone feature wall and huge storage and laundry room. Repaved 8 car driveway, new fence with a gate leading to the wonderful backyard oasis with no rear neighbors on oversized lot, gazebo with lighting for the warm summer nights and hot tub! Nothing left to do just move in and enjoy!!! (id:52581)
4 Sleeth Street
Brantford, Ontario
Welcome home to this Gorgeous two story detached in the great neighborhood of Brantford. This home features 4 Bedrooms,2.5 Washrooms with brick stone and stucco elevation. 9' Ceiling on main level. Open Concept Living Room/Dining Room and eat in Kitchen. Hardwood flooring on main level and Granite countertops in kitchen and a backsplash. Second Level Features master Bedroom with en-Suite bath and walk-in-closet and also has laundry and 3 additional Bedrooms. First exit of Brantford when coming from GTA and only 2 minutes from 403 highway. Close to schools, shopping malls and all other amenities. (id:52581)
75 Garner's Lane
Brantford, Ontario
Nestled on a quiet street in one of Brantford’s most desirable family neighbourhoods, this move-in-ready raised bungalow offers an ideal combination of functional living space, tasteful updates, and curb appeal. Step inside to discover an open-concept main floor with large windows that fill the space with natural light. The main level features 3 bedrooms, an updated 4-piece bathroom (2021), and a refreshed eat-in kitchen with brand new fridge, stove & microwave (2025), newer laminate countertops, a modern sink and faucet (2021), plus patio doors that open to your private backyard oasis. Downstairs, the fully finished lower level includes a spacious rec room, 4th bedroom, second full bathroom, and a laundry/utility area (can be converted into additional living space) — perfect for multigenerational living, teens, or a home office setup. Enjoy summer days in the beautifully maintained yard complete with an above ground pool and space to relax or entertain. Additional highlights include an attached double-car garage with an automatic opener and remote, an updated furnace (2023), newer roof shingles (2019), and fresh interior paint throughout (April 2025). Located minutes from parks, schools, shopping, and trails — this home is a must-see! (id:52581)
34 King William Street
St. George, Ontario
Welcome to this well-maintained raised bungalow nestled in the heart of St. George, one of the area's most sought after villages. Situated on a spacious corner lot in a quiet, family-friendly neighbourhood, this offers comfort, convenience, and plenty of room to grow. Inside, you'll find a freshly painted interior featuring a functional layout with two bedrooms on the main floor and two additional bedrooms below-perfect for growing families or guests. The bright and airy lower level also includes a large rec room, ideal for movie nights, play space, or a home gym. With two full bathrooms, an attached single-car garage, and a double-wide driveway, this home offers both practicality and ease of living. Enjoy the outdoors with nearby parks, trails, and schools just a short walk away. Come see what makes life in St. George so special-this well-cared-for home is ready for its next chapter! (id:52581)
7101 Branigan Gate Unit# 32
Mississauga, Ontario
Welcome to 32-7101 Branigan Gate, a beautifully maintained 3 bed, 2 bath townhome in the highly sought after Levi Creek community of Meadowvale Village. Nestled on a quiet, tree lined street, this turnkey home places a big emphasis on natural light through the brand new, oversized windows and sliding doors. The practical, multi level layout caters to young professionals and growing families. There are many great features, not the least of which is the yard, one of the largest, fully fenced outdoor spaces in the neighbourhood. The living room welcomes you with a cozy gas fireplace and soaring 12’ ceilings which open to the kitchen and dining room, just a few steps above. The new sliding patio door leads to the rear outdoor area, ideal for entertaining. The bright kitchen, open to the dining area, is filled with sunlight and features ample storage, generous workspace, updated appliances, and another new patio door that opens onto a convenient balcony, great for warm weather dining and relaxed evenings. Upstairs, the spacious primary bedroom showcases double closets and ensuite privilege to the full bathroom, complemented by two additional well sized bedrooms, ideal for children, guests, or a home office. The finished lower level offers an excellent space for movie nights or a quiet retreat, with extra room for a work from home or study setup, a large window, and inside access to the garage. There is also convenient backyard access through the garage. Located minutes from parks, trails, transit, Hwy 401 and 407, and in the catchment for top rated schools including Francophone options, this home combines comfort, style, and unbeatable convenience in one of Mississauga’s most desirable neighbourhoods. (id:52581)
3901 Rebstock Road
Fort Erie, Ontario
Welcome to this bright and spacious 3+1 bedroom semi-detached home situated on a generous oversized lot. It is perfect as a starter home, investment property, family home or vacation retreat. Featuring large windows that flood the interior with natural light. The finished lower level includes a fourth bedroom and benefits from a separate side entrance, presenting excellent potential for in-law accommodations or secondary unit conversion. Other uses for this bonus bedroom include guest room, office, playroom, family room or more. Enjoy a full 4-piece bathroom and a convenient 2-piece powder room. Step outside to a fenced yard complete with a gazebo, offers a retreat to relax and enjoy the quiet neighbourhood. Storage shed and carport. Located just minutes from Crystal Beach’s vibrant community, shops, restaurants and waterfront — this is a must-see! (id:52581)
216 Sioux Road
Hamilton, Ontario
This stunning bungalow is nestled in the highly desirable Nakoma neighbourhood, offering the perfect blend of comfort, style, and convenience. Situated on a premium 75 x 125 ft lot at the end of a quiet dead-end street with houses on one side only, this property provides both privacy and tranquillity, featuring a large, private backyard ideal for outdoor living and entertainment. With over 2,000 square feet of living space, this home is perfect for someone retiring, a growing family, or as a multi-generational property. It also offers excellent rental potential. The bright, well-maintained main level features a spacious living/dining area, an upgraded kitchen with stainless steel appliances and Caesarstone granite countertops, and three generously sized bedrooms. The 4-piece bathroom is functional and well-appointed, perfect for family use. The kitchen opens to a deck, perfect for al fresco dining or enjoying morning coffee while overlooking the private backyard. The fully finished lower level, with a separate entrance, includes two more bedrooms, a second full kitchen, a living room, and a 4-piece bathroom, making it ideal for generating rental income or providing a private space for extended family. The home has been freshly painted throughout, giving it a modern, updated look. Additionally, the roof has been recently replaced, providing peace of mind and ensuring the home is move-in ready. Conveniently located within walking distance to St. Joachim Catholic School, Frank Panabaker Public School, Ancaster High School, and the scenic trails of Dundas Valley Conservation Area, this property is just minutes from all the amenities you need, including Fortinos, Shoppers Drug Mart, Dollarama, and banks. Offering the perfect balance of privacy, convenience, and access to nature, this is a rare opportunity to own a home with so much potential in the heart of Old Ancaster! (id:52581)
8077 Wellington Road 19
Centre Wellington (Fergus), Ontario
Edge of Town with Room to Roam! Set on a generous lot with wide open skies and space to breathe, this 4-bedroom, 2-bathroom home offers a wonderful mix of character and comfort. From the moment you arrive, youll appreciate the charm of this classic home, thoughtfully updated and well cared for over the years.Inside, the layout offers just the right amount of spacebright and welcoming enclosed front porch, living area with gas fireplace, a beautifully crafted kitchen open to dining area. Family room and laundry/4 pc bath at the back of the house have access to the yard and oasis it provides. Your oasis includes an inground pool perfect for summer afternoons, and an open gazebo for relaxing in the shade. The detached garage/workshop ideal for weekend projects, provides extra storage, and could be a location for your home business. Another storage shed for garden supplies at the back of the property. Whether youre dreaming of family gatherings, country quiet, or just more room to stretch out - this one checks all the boxes. (id:52581)
624 Victoria Street S
Brockton, Ontario
Solid brick bungalow in a great residential area of Walkerton. Home offers over 1100 sq. ft. of living space on the main level. 3 bedrooms, 4 piece bathroom, eat in kitchen and a bright living room complete this level. Lower level is partially finished with 2 piece bathroom, workshop, lots of storage space and great rec room potential. Home has hot water gas heat which was replaced in 2013, roof shingles replaced in 2010/2011, windows (with exception of 2 small ones) replaced in 2021. This is a well constructed home that awaits a new owner to complete it's face lift! (id:52581)
1 Sundown Road
Tiny, Ontario
Fully renovated 4-season cottage located in Tiny's sought-after Wahnekewaning Beach area, known for its strong European community and proximity to the beach. This 2 bedroom, 1 bathroom home sits on a generous 97.46 x 149.56 ft lot and features over $100K in upgrades completed since 2023 including a spray-foamed crawl space, a high-efficiency heat pump, new hot water tank, addition of a Bunkie and so much more! The newly built 110 sq ft Bunkie with electricity, ceiling fan, and capacity for portable A/C gives you that extra space which is ideal for guests, office, studio use or a great hangout for the kids. Located just steps from Wahnekewaning Beach access, this is a great opportunity to get into one of the area's most desirable stretches of Georgian Bay shoreline. Ideal for seasonal retreats or full-time living. (id:52581)
83 Melissa Crescent
Welland, Ontario
FIRST TIME ON MARKET : SOLID 3 BEDROOM 2 STOREY HOME BUILT IN 1987. IN WELL ESTABLISHED NEIGHBOURHOOD , QUIET BUT YET 3 MINUTES TO SHOPPING AND ALL AMENITIES. NEEDS UPDATING, SOME HARDWOOD FLOORING, AS WELL AS MAIN FLOOR LAUNDRY ROOM, 2 PIECE BATH ON MAIN FLOOR; LARGE MASTER HAS WALK IN CLOSET AND 4 PIECE ENSUITE BATH; ANOTHER 3 PIECE BATH AS WELL ON 2ND FLOOR. MAIN FLOOR FAMILY ROOM WITH SLIDING DOORS LEADING TO PATIO AND BACK YARD OFF THE EAT IN KITCHEN AND COMBINED LIVING ROOM/DINING ROOM . FURNACE, A/C, HOT WATER HEATER & WATER SOFTENER PLUS ENERGY AUDIT DONE 2021/22; AS WELL AS INSULATION TOPPED UP IN ATTIC. ALL RECEIPTS AVAILABLE . (id:52581)
3445 Southwood Beach Boulevard
Ramara, Ontario
Welcome to this lovely four bedroom, year round home on beautiful Lake St. John in Washago! Immaculate home with large open concept living/kitchen/dining area with wall to wall windows facing the waterfront. Four granite steps will lead you safely into the water. Level front and back for all of those summer activities. Lake facing area has a large firepit sitting area. Single garage/workshop. Approximately ten minutes to Gravenhurst and fifteen minutes to Orillia. (id:52581)
21 Kilbourne Crescent
St. Catharines, Ontario
Lovingly cared for, this all brick Bungalow is ready to welcome its new Family. Situated on a Quiet North End family friendly treelined street on an beautiful lot 87 x 95 ft, this home offers the perfect combination of privacy with endless possibilities. Large eat-in kitchen with island dinning area looking over the back yard perfect for family dinners. Large bright living room, 3 Bedrooms with ample closets and storage, updated 4pc bathroom. The lower level is finished with a large rec room, Bedroom, 3pc bathroom an Office plus den/playroom and utility/storage, great potential for an in-law apartment. Walkable to great schools it's an ideal setting for families. This property is more than just a house its a home you'll be proud to call your own. (id:52581)
1010 Bricker Street
Saugeen Shores, Ontario
Introducing 1010 Bricker, a delightful property perfect for first-time buyers, families seeking ample space, or those looking for one-level retirement living. This Mid Century gem boasts an attractive stone and brick bungalow design, offering both comfort and convenience. Nestled in a prime location near shopping amenities and just a short stroll from Northport Elementary, this home presents a blend of style and practicality. Step through the stunning exterior doors into a spacious breezeway that serves as a welcoming entry point, providing access to the backyard and an attached single-car garage. Inside, the updated kitchen features warm light maple cabinetry, a cozy breakfast nook, and complementing maple hardwood floors that extend into the dining room. The inviting living room showcases a picturesque window overlooking the front yard. Towards the rear of the house, three bedrooms offer flexibility, with one currently utilized as a main floor laundry area that can easily be converted back. The bright main floor bathroom boasts updated fixtures for added modern appeal. Descend to the lower level to discover a sizable family room with a wood-burning fireplace feature, a potential fourth bedroom, a three-piece bath, a utility room with laundry hookups and a sink, as well as a workshop and cold room. Situated on a generous 108 x 100 lot in the quiet North end of Bricker Street in Port Elgin, the outdoor space is charmingly quaint and private, featuring interlocking brick porches and patio, a storage shed, mature landscaping, and a partially fenced backyard. Recent updates include a 2023 roof replacement, with a quote available for those considering converting the electric heat to forced air natural gas. Don't miss this exceptional opportunity to own a meticulously maintained and charming home that exudes warmth and character. (id:52581)
6859 Freeman Street
Niagara Falls (Morrison), Ontario
DISCOVER EFFORTLESS LIVING IN THIS STYLISH, MOVE-IN READY BUNGALOW TOWNHOME IN ONE OF NIAGARA FALLS MOST DESIRABLE NEIGHBOURHOODS. Welcome to 6859 Freeman Street - a beautifully maintained freehold bungalow townhome nestled in the north-central end of Niagara Falls. Enjoy the best of both worlds with easy access to schools, shopping, highway routes, and amenities, all within a quiet, established neighbourhood. The home impresses with its stone exterior, arched garage door, exposed aggregate front porch, and professionally landscaped gardens. A wide driveway and walk-through garage with built-in storage and backyard access add convenience and create an open feel - making it feel more like a semi-detached. Inside, 9-foot ceilings and natural light from two skylights enhance the bright, airy layout. The open-concept main floor features hardwood flooring, upgraded doors and trim, and a cozy gas fireplace in the living room, with triple patio doors leading to a two-tiered deck - ideal for relaxing or entertaining. The modern kitchen is both functional and elegant, showcasing granite countertops, stainless steel appliances, built-in microwave, under-cabinet lighting, pot lights, and pendant lighting over the island. A butlers pantry off the dining area includes extra cabinetry and a granite wet bar. The main level includes a spacious primary bedroom with pot lights and large windows, a four-piece ensuite with soaker tub and granite counters, a second bedroom, full three-piece bath, and main-floor laundry with a sink and cabinetry. The fully finished basement offers 9-foot ceilings, large windows, a generous rec room, third bedroom with walk-in closet, modern three-piece bath, and ample storage. Additional features include a full sprinkler system, air conditioning, an HRV system, and tasteful upgrades through out offering low-maintenance, move-in ready living in a fantastic location. (id:52581)
138 Tawny Crescent
Oakville (Br Bronte), Ontario
Nestled on a premium lot in the highly sought-after Lakeshore Woods community, this beautifully updated Rosehaven O'Reilly model exemplifies modern elegance and upscale living in Southwest Oakville. With approximately 2927 sqft total finished living space, this home combines sophisticated design with functionality, offering the perfect layout for both families and entertainers alike. The heart of the home is the chef-inspired kitchen, featuring top-of-the-line appliances, stylish pendant lighting, and a generous centre island. The open-concept layout flows seamlessly into the bright family room, where large upgraded windows provide picturesque views of the private, landscaped backyard complete with a solar-heated, in-ground saltwater pool and cascading waterfall. The luxurious primary suite offers a true retreat, complete with a spa-like ensuite showcasing heated floors, a freestanding soaking tub, and a glass-enclosed walk-in shower. The professionally finished basement enhances the homes versatility, featuring a spacious recreation room, an additional bedroom, and a full bathroom ideal for guests, teens, or extended family. A thoughtfully designed main-floor mudroom with garage access and ample built-in cabinetry adds both style and everyday convenience. Take a short stroll to the lake, where endless recreational options await whether its walking or cycling along scenic trails, playing tennis or pickleball, or enjoying the nearby dog park and splash pad. The well-maintained parks, nature trails, and local beaches are all part of this exceptional neighbourhood, with Bronte Village offering trendy bars, cafes, and shopping, as well as the exclusive yacht club. This exceptional home offers a rare opportunity to enjoy the perfect blend of luxury, comfort, and community lifestyle in one of Oakvilles most prestigious lakeside neighborhoods. Welcome to 138 Tawny Crescent. (id:52581)
104 - 63 Arthur Street S
Guelph (St. Patrick's Ward), Ontario
Urban Sophistication Meets Outdoor Living-this one is truly special! Tucked away in the heart of the premier Downtown Metalworks complex, this chic one-bedroom condo offers all the charm of a Manhattan walk-up. Step inside to be greeted by soaring 10 foot ceilings and floor-to-ceiling windows that flood the space with natural light and frame serene views of lush greenery and trees along Arthur Street. The freshly painted interior is stylishly finished with quartz countertops, a trendy brick backsplash, and brand-new flooring throughout a true showstopper! The spacious bedroom features generous closet space and more of those stunning green vistas. Your private underground parking spot is conveniently located right outside your back door where you can also store your bike. But the true gem is the spectacular 236 sq ft private terrace, perfect for entertaining, lounging, practicing yoga or simply relaxing.There's plenty of room for cozy outdoor furniture and plants. You and your dog will love the direct sidewalk access, strolling to scenic riverwalk trails, neighbourhood parks, and the vibrant energy of nearby restaurants, cafés, and shops. For those trips into Toronto, the GO Train station is right around the corner. The Metalworks complex features some of the best amenities of all the condo buildings in Guelph, including the hidden speakeasy and two outdoor terraces with fire pits, bocce ball court and BBQ's. This is urban living at its finest, don't miss your chance to call this unique condo your home! (id:52581)
10 - 2045 Muskoka Rd 118 Road W
Muskoka Lakes (Monck (Muskoka Lakes)), Ontario
Outstanding 6 Bedroom South Westerly oriented Lake Muskoka Estate Exclusively addressed within the rarely offered and highly coveted Beaumaris, Port Carling Corridor. Commanding Granite Stone Principal Lakehouse boasts 3 levels of sun-drenched living spaces with water vistas everywhere. The Handsome Great House has been thoughtfully designed for the intimacy of family gatherings and the grandness of 4 seasons entertaining. Interior features include spacious sunset dining for 12 or more, open concept kitchen, 3 stone fireplaces, sunken lakeside family room, gym, sauna & all bedrooms fully ensuited. The masterful beauty of this Principal Lakehouse is that it seamlessly integrates its interior to the exterior with its walls of glass, 3 story Lakeside glass atrium, & gorgeous stone floors that flow out to the exterior stone paths & patio enveloping all the Estate's landscaping. With lake views as far reaching as Lake Muskoka beholds, the sunset oriented views are everlasting. All day sun warms the lands and sparkles the property's playground of deep waters & toddler friendly beach, 45-foot long sundock, & 2000 sq ft oversized boathouse's dreamy sundeck. A Waterside jacuzzi spa beautifully shaded below the Muskoka "palms" & Stone BBQ area complete with Pizza oven lay way to even more vacation enjoyment. A landmark point centre to the property creates a perfect harbour for protected swims & the handsome 3 slip boathouse. For extended family use or guests, the 2 bedroom completely self contained 1200+ sq ft guest house offers up its own fireplace, wrap around deck & Muskoka room to create the perfect tuck away for an entire extra family. This Chic Classic Modern-Esque Lakefront Estate serves up the finest in location, views, and all-season utility boasting a 2-bay garage. With its stately tree lined private drive the perfect curtain opener is created for this wonderful wholly comprehensive Beaumaris area Hideaway ideal for today's Modern Family. Come have it all. (id:52581)
704 - 7711 Green Vista Gate
Niagara Falls (Oldfield), Ontario
**Stunning Unit with South West Exposure!** Experience breathtaking views of the golf course and sunsets from this beautiful 715 sqft unit, featuring a spacious 110 sqft balcony. Nestled on the renowned "Thundering Waters" Golf Course in Niagara Falls, this luxury resort-style condo offers a perfect blend of comfort and elegance.This impressive 2-bedroom unit boasts high-end finishes throughout and floor-to-ceiling windows that flood the space with natural light. The open-concept layout includes all stainless steel kitchen appliances, along with a convenient stackable washer and dryer right in your suite. You'll also enjoy the added benefits of your own parking space and a storage locker!With average monthly expenses for heat, hydro, and water totaling just $100, plus high-speed internet included, this condo is both economical and luxurious. The meticulously designed building features a concierge with perimeter security, a gym, yoga studio, party room with a coat room and caterer's kitchen, a terrace, theater room, boardroom, a sauna, hot tub, outdoor patio access, a locker room with showers, visitor parking, and a guest suite. Residents also benefit from special rates at the golf course.Live in the heart of Niagara Falls, close to wineries, the Niagara Parkway, US borders, waterfront trails, airports, restaurants, casinos, highway access, Costco, and the new hospital. Just a short drive away is the historic Niagara-on-the-Lake.Whether you're seeking a relaxing lifestyle or a worry-free investment, this property checks all the boxes! This unit is vacant, freshly painted and can close fast. Offers are welcome anytime! (id:52581)
16 Hemlock Way
Grimsby, Ontario
Welcome to 16 Hemlock Way - a beautifully updated three-story townhouse in one of Grimsby's most sought-after areas. Nestled near the escarpment and just minutes from schools, parks, the Peach King Centre, and City Hall, this location combines small-town charm with unbeatable convenience. Inside, you'll find a thoughtfully upgraded interior that's truly move-in ready. The main living areas feature new luxury vinyl plank flooring, upgraded window coverings, all-new light fixtures, and a fully remodeled kitchen with modern appliances and finishes that elevate the space. The lower level has been completely renovated and now includes a sleek new bathroom- perfect for guests or a growing family. And a brand new washer and dryer offer added convenience. Upstairs, natural light pours in through brand-new front-facing glass, while a recently installed tankless water heater ($58/month rental) ensures endless hot water and energy efficiency. Step outside to enjoy your fully landscaped backyard, complete with a stylish new deck - ideal for a peaceful morning coffee or a sanctuary for the kiddos and pup. The roof was replaced just a few months ago, giving you peace of mind for years to come. Located close to Blessed Trinity Catholic Secondary School, Willow Park, and all major amenities, this is a home designed for everyday comfort and long-term living. Whether you're starting a family or looking for your next step, 16 Hemlock Way is a rare opportunity in a standout community. (id:52581)
41 Magnolia Crescent
Grimsby, Ontario
FULLY-FINISHED 2-STOREY TOWNHOME … Welcome to 41 Magnolia Crescent in Grimsby - a beautifully maintained FREEHOLD 2-storey townhome nestled in a desirable, family-friendly neighbourhood. Stylish, bright & move-in ready, this 3-bedroom, 3-bathroom home offers thoughtful updates & spacious living across all levels. Main floor boasts an inviting living room w/cozy corner gas fireplace, dining room complete w/stunning wall-to-wall built-in cabinetry, & kitchen w/granite countertops, a centre island w/barstools & plenty of natural light. Patio doors lead to XL deck & fully fenced backyard, perfect for entertaining or relaxing outdoors. Upstairs, find the primary bedroom w/WI closet & private 4pc ensuite, along w/two additional bedrooms & full 4pc bath. FINISHED LOWER LEVEL adds even more value w/spacious rec room, laundry room & large storage area. Parking for 2 on the asphalt drive PLUS GARAGE W/IE complete this Grimsby gem. Pride of ownership is evident throughout, w/numerous updates & tasteful finishes. Enjoy the convenience of nearby parks, schools, shopping & easy QEW access! C (id:52581)
270 Erie Boulevard
Long Point, Ontario
Welcome to 270 Erie Boulevard, a charming 4-bedroom, 2-bathroom brick home nestled in the heart of Long Point. Situated on a serene channel with direct bay access and just 200 meters from a sandy beach, this property offers the best of waterfront living. The bright eat-in kitchen features skylights, a built-in oven and cooktop, and a spacious walk-in pantry. Unwind in the generous living room with a cozy fireplace, or enjoy the large family room overlooking the backyard and channel. The primary bedroom serves as a peaceful retreat with a private balcony offering picturesque views. Step outside to a newly stained deck, perfect for relaxing and watching the world float by. The backyard boasts a newer seawall (2022) with a double boat slip, ideal for boating enthusiasts. Recent updates include the metal roof, siding, fascia, and eavestroughs (2024). Located minutes from Long Point Provincial Park, marinas, and local shops, this home is a perfect blend of comfort and convenience. The easy access to the bay will have you heading out to the sandbars for afternoon swims & finding your secret beach along the way. (id:52581)
84 Sykes Street S
Meaford, Ontario
Welcome to this delightful and character-filled home, brimming with charm and curb appeal! Nestled on a beautiful property featuring enchanting stone gardens that meander gracefully down the side of the house. Inside, you'll find a bright and spacious living room ideal for relaxing or entertaining with a gas fireplace, along with a charming kitchen that blends functionality and style. The home offers two generously sized bedrooms and two full bathrooms, making it a comfortable fit for a variety of lifestyles. The Primary bedroom opens up to the patio with French doors, features a large walk-in closet and a private bathroom with laundry. Additional features include forced air heating and central A/C, ensuring year-round comfort. This home is a perfect blend of cozy and convenience, ready for its next chapter! (id:52581)



