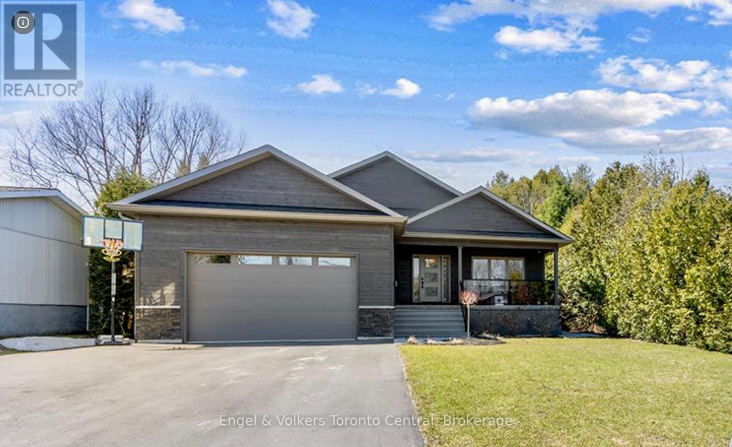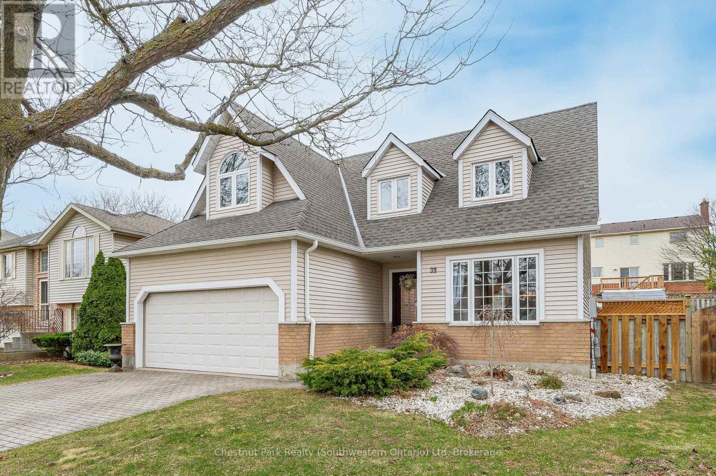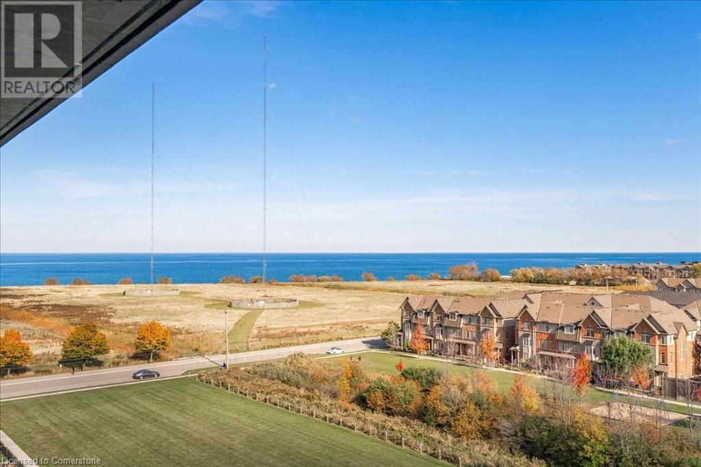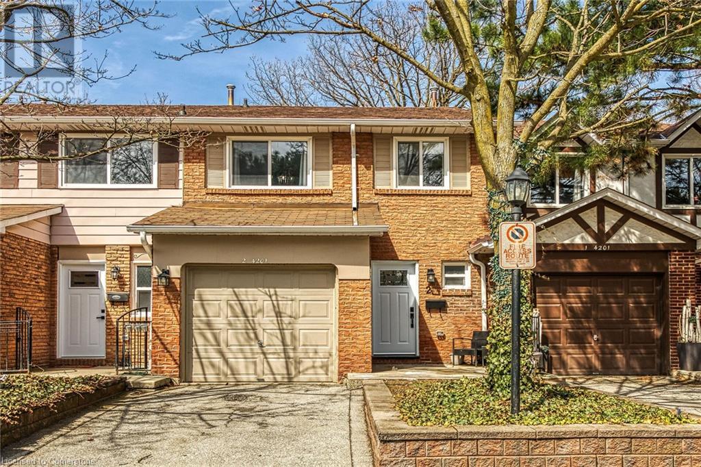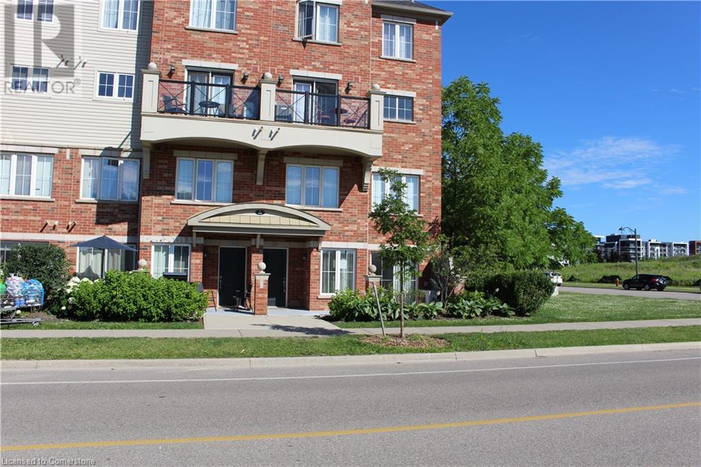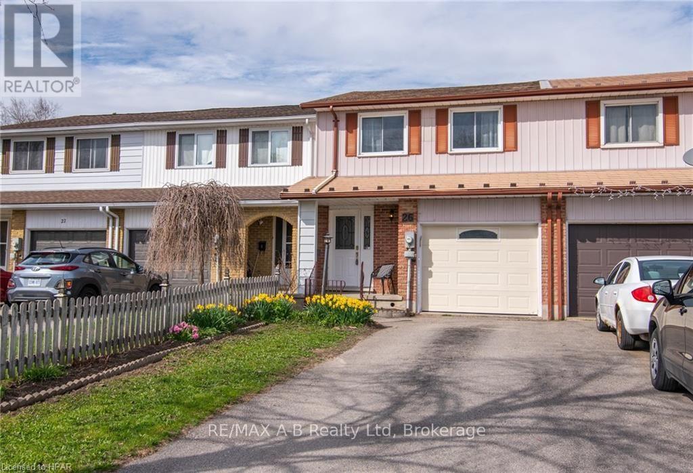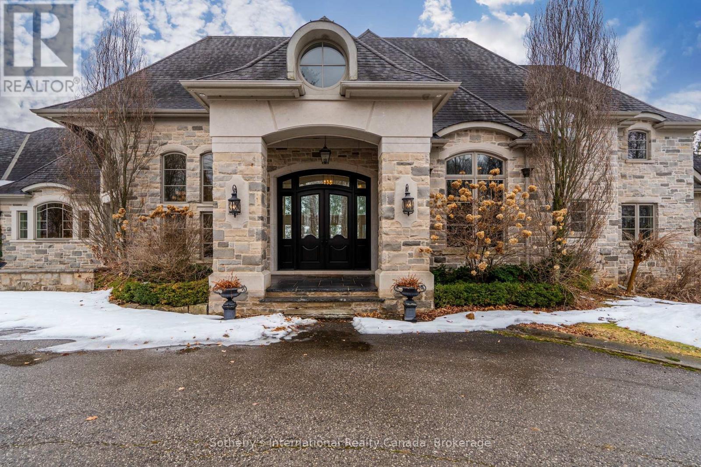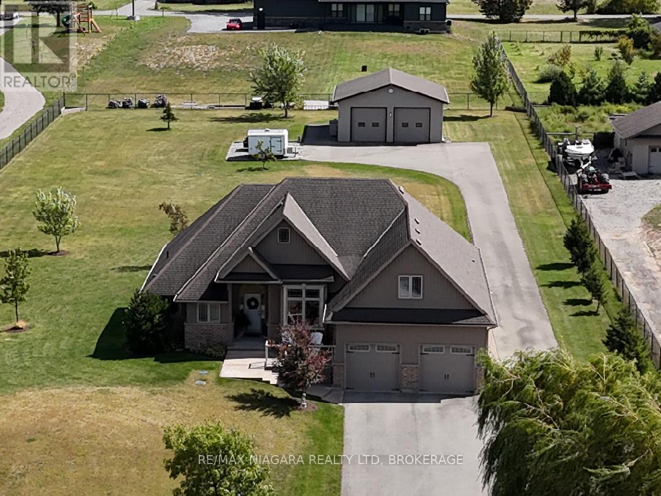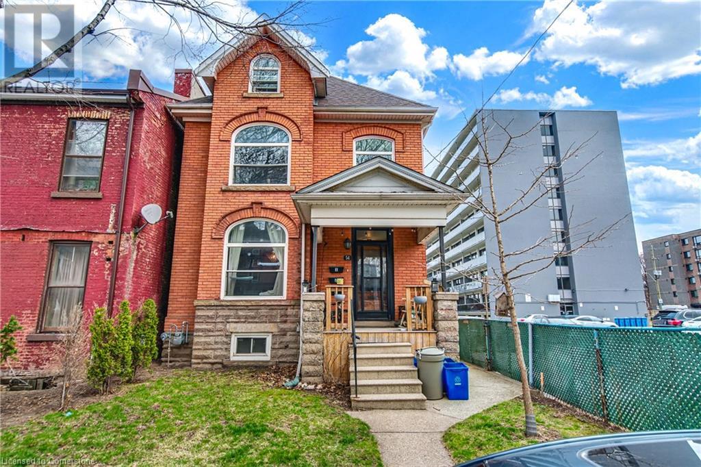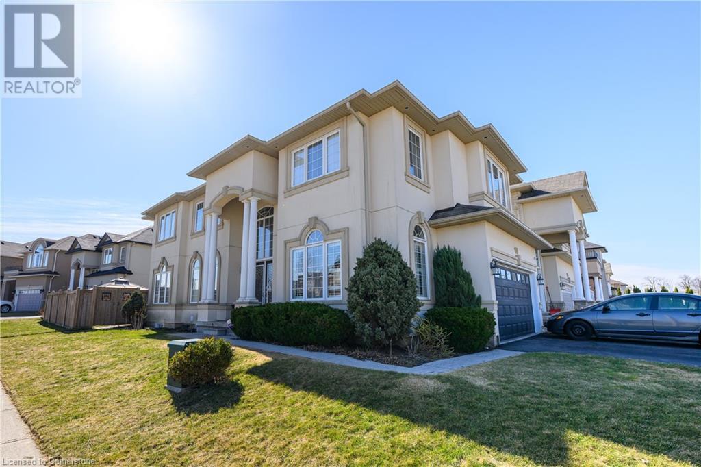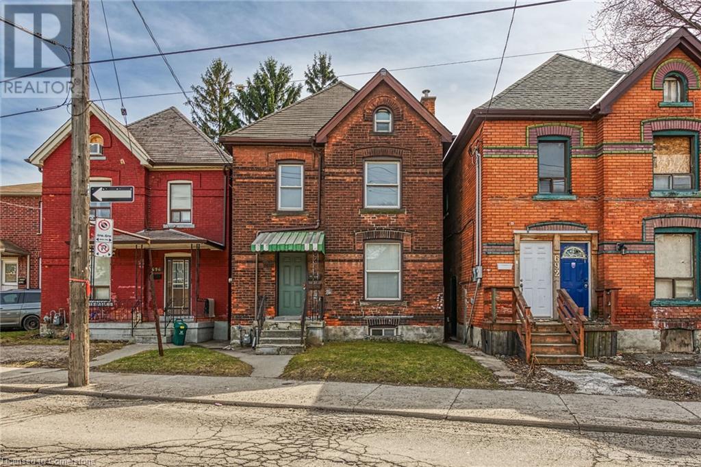Hamilton
Burlington
Niagara
131 Arthur Street E
Blue Mountains, Ontario
Introducing a stunning 5-bedroom, 4-bathroom executive raised bungalow in Thornbury, enhanced with a luxurious swimming pool, an eco-friendly, modern addition that transforms your backyard into a private resort. Step into an open-concept main floor bungalow featuring a chefs kitchen equipped with stainless steel appliances and an oversized centre island, perfect for entertaining. The bright and spacious great room boasts vaulted ceilings, a gas fireplace, and a large dining area that opens onto a private deck, seamlessly blending indoor and outdoor living.The serene master suite offers a spa-like bathroom with heated floors, accompanied by two additional large bedrooms and a four-piece bathroom on the main level. The fully finished lower level includes a generous family room, a fourth and fifth bedroom, and another two, four-piece bathrooms. A special bonus is the self-contained apartment or in-law suite, ideal for extended family. The backyard is a true oasis, featuring the innovative Sea Can swimming pool. Its sleek design makes it a standout addition to the property. Situated in a quiet neighbourhood, this home is just a short walk to Georgian Bay and downtown Thornbury, with easy access to schools, skiing, and golf. The oversized garage provides ample space for two vehicles and all your recreational equipment. Experience the perfect blend of modern design, comfort, and unique outdoor living in this exceptional Thornbury home. (id:52581)
39 Celia Crescent
Guelph (Dovercliffe Park/old University), Ontario
If you're tired of tripping over toys and dreaming of a backyard oasis where the kids (and, let's be honest, you) can splash away the summer days, then listen up! Welcome to the coveted Old University neighbourhood, where the streets are lined with mature trees, the schools are top-notch and the Speed River trails are begging you to take a leisurely stroll, perfect for impromptu ice cream runs at the Boathouse or date nights in Downtown Guelph. Let's talk about the house. Gleaming hardwood floors guide you past the spacious living/dining room, perfect for those legendary family gatherings. The updated eat-in kitchen is where the magic happens. A gas stove that'll make you feel like a celebrity chef, where you can whip up pancakes while the kids chatter about their latest school adventures. The cozy family room? Oh, that's where the gas fireplace will warm your toes during movie marathons and epic blanket forts will be built. Upstairs, you'll find 4 spacious bedrooms and an office space your own little corner of peace and quiet. The primary suite? It's your personal retreat, complete with an ensuite where you can lock the door and pretend you're at a spa. And then there's the basement finished and ready for anything! A playroom? A home gym? Another bedroom? The possibilities are endless! But the real showstopper is the inground pool. Imagine lazy summer afternoons spent lounging by the water, watching the kids make memories that will last a lifetime. Plus, think of the pool parties! You'll be the coolest parents on the block. 39 Celia Crescent isn't just a house; it's a ticket to a vibrant, family-friendly life. It's safe streets, amazing schools, and a community that feels like home. It's the sound of laughter echoing through the backyard, the smell of burgers on the grill, and the feeling of knowing you've found the perfect place to raise your family. Don't just dream of the perfect family home live it! (id:52581)
550 North Service Road Unit# 707
Grimsby, Ontario
This bright & airy condo is SPOTLESS & CARPET FREE. Freshly painted and new flooring throughout - nothing to do but place your furniture & hang your pictures! 2 PARKING spaces & 1 Locker, 2 FULL Bathrooms and 2 generous size bedrooms-one with a Double Closet and the other with a Walk-In Closet. Floor-to-Ceiling windows in both bedrooms & the living area, allow you to enjoy the picturesque view from anywhere inside, or on the huge 155 sq ft balcony! Heating, Cooling and Water are all included in fees! Building amenities include landscaped rooftop, modern party room, games room and a boardroom, gym & yoga studio. Plenty of visitor's & bicycle parking. Great location for commuters with easy QEW highway access & close to Costco Gas! Walking distance to the beach, trails, boutiques & dining. (id:52581)
63 Malcolm Crescent
Caledonia, Ontario
Welcome to 63 Malcolm Crescent, a showstopper in Caledonia’s sought-after Avalon neighbourhood. From the moment you step through the double front doors, you’ll be struck by the soaring two-storey foyer and the elegant maple staircase with upgraded metal spindles - a perfect introduction to the craftsmanship and thoughtful upgrades throughout. As you move down the hall, upgraded tile flooring guides you past a convenient powder room and interior access to the double car garage, leading into the formal dining room and open-concept great room. Here, rich maple hardwood floors, smooth ceilings, and custom built-in cabinetry surround an electric fireplace, creating a warm and welcoming gathering space. The kitchen is a true showpiece, boasting an oversized patio door (remote-operated blinds included) that floods the space with natural light. You’ll love the quartz waterfall island, upgraded cabinetry with soft-close features, undercabinet lighting, a sleek hood fan, and a pot filler for added convenience - all set atop upgraded tile flooring. Upstairs, you'll find four spacious bedrooms, all with upgraded underpadding beneath the carpet for added comfort, plus a full laundry room and a beautifully appointed main bath. The primary suite is a private retreat featuring remote-controlled blinds, double walk-in closets, and a stunning 5pc ensuite with a frameless glass shower, and a roman tub. The unfinished basement is ready for your ideas, with four oversize upgraded windows, a 3pc bathroom rough-in, and a handy fruit cellar for extra storage. Quality plywood subfloors provide a solid foundation throughout the home - hidden but significant upgrade. Step outside into the fully fenced backyard, complete with a garden shed and ample space to enjoy the seasons. Exterior soffit lighting adds a polished touch to the curb appeal in the evenings, setting this home apart in the neighbourhood. This home truly has all the bells and whistles - and then some. (id:52581)
4201 Longmoor Drive Unit# 2
Burlington, Ontario
Beautifully updated 3 bedroom home backing onto Iroquois Park in South Burlington. Welcome to 2-4201 Longmoor Drive, a modern and spacious home nestled in a family friendly community within walking distance to schools, parks, and trails. The stylish entryway accent wall sets the tone for the modern design and thoughtful touches throughout the home. The bright open concept layout features an updated kitchen with a large island, subway tile backsplash, stainless steel appliances, and timeless cabinetry with crown moulding. The spacious living and dining area have a walkout to the fully fenced backyard with no backyard neighbours! A powder room completes the main level. Upstairs, you’ll discover the oversized primary bedroom boasting a walk-in closet outfitted with a closet system and a modern 3-piece ensuite. Two additional generously sized bedrooms and an updated main bath with a double vanity complete the upper level. The finished basement adds plenty of additional living space and storage options. Further updates include fences (2021), downspouts and eavestroughs (2023), front door (2023), roof (2024), and air conditioner (2024). Located close to schools, shopping, restaurants, and transit and within close proximity to the 403 and the Appleby Go Station this home has everything you need! (id:52581)
51 Hays Boulevard Unit# 1
Oakville, Ontario
Sold 'as is' basis. Seller has no knowledge of UFFI. Seller makes no representation and/or warranties. All room sizes approx. (id:52581)
26 Dickens Place
Stratford, Ontario
Step into this spacious freehold townhouse, where modern comfort meets serene country living. Enjoy the privacy of backing onto picturesque farmland, all without the hassle of condo fees. Three generously sized bedrooms, including a master suite with its own 3 pcs en suite bath, plus three additional bathrooms, ensure ample space for family and guests. This home is an entertainer's delight with an open living and dining area that flows seamlessly onto an inviting deck where you can sip morning coffee, enjoy an afternoon drink -simply soaking in the peaceful surroundings and take in breathtaking country views. Convenient functional kitchen layout designed for ease of use, main floor 2 pc bath and a finished basement complete with a bonus family room, an extra 3 pcs bathroom and a large laundry room offer plenty of room to live, work, and play. Don't miss this opportunity to own a charming, well-appointed home that perfectly blends indoor convenience with outdoor tranquility. Contact your Realtor today to schedule your private tour! (id:52581)
63 St George Road
Brant (South Dumfries), Ontario
This outstanding urban estate is a statement in luxury living. Perfectly situated on a generous 9.2 acre property within walking distance to the historic downtown of St. George. Wrought iron gated entrance and mature trees ensure privacy while providing a stunning natural backdrop for this contemporary stone bungaloft. Enter the grand two-story foyer framed by floor-to-ceiling windows with stunning south western views of the courtyard. +20' ceilings, marble floors, tasteful millwork and iron staircase. Spanning nearly 10,000 sq. ft., the architecturally designed layout offers both intimate and open entertaining spaces. With 5 bedrooms and 7 bathrooms, residents and guests alike enjoy unparalleled privacy and elegance. The chefs kitchen, a standout feature, boasts double islands, high-end commercial grade appliances and Italian marble counters, perfect for gourmet cooking and family gatherings. Seamlessly blending indoor and outdoor living, triple sets of French doors open to a large heated pool, gardens, outdoor kitchen with wood burning pizza oven, creating a 5 star entertaining space. Additional highlights include 4 fireplaces, wine cellar, gym, bar, home theatre, main floor luxury primary suite and oversized 5-car garage with inlaw suite above. Combining timeless charm with contemporary elegance in a AAA location, this resort-worthy estate offers exceptional living experience on a grand scale. The attention to detail in this property is next level with no expense spared. (id:52581)
20219 Youngs Road S
Wainfleet (879 - Marshville/winger), Ontario
Welcome to 20219 Youngs Rd S, Wainfleet a sprawling 3-bedroom, 2.5-bathroom bungalow situated on a1.37-acre lot enclosed by elegant black metal fencing. A rolling gate and long driveway lead to an attached double-car garage with concrete floor and further on to an additional 30' x 32' insulated & heated workshop at the back perfect for hobbyists or running your business. Step inside the home to an open-concept main floor with soaring, 12' vaulted ceilings and rich hardwood floors. The living room features a cozy gas fireplace and large windows overlooking the serene backyard. The kitchen with custom, maple cabinetry has a centre island, stainless steel appliances, granite countertops, and a separate pantry. Enjoy meals in the adjacent dining area or step out onto the expansive covered deck. The main floor also includes a versatile office or formal dining room. The large primary bedroom has large, east-facing windows, walk-in closet, and a private ensuite bath. A second bedroom and full bath on the opposite side of the home provide added privacy, while a third bedroom is situated above the garage. Convenient main floor laundry completes the layout. The fully finished basement features a games room complete with a pool table, a large rec room with electric fireplace, a 4th bedroom, a sauna, a powder room, and ample storage. Double doors lead to the backyard, with a 300sq. ft. deck extending across the back of the home, a patio and a charming stone fire-pit, surrounded by raised garden beds. Tucked off Highway 3 - just outside of Port Colborne - this home offers peace & quiet with close proximity to local businesses, schools, amenities & the lake. Don't miss your chance to make this beautiful retreat your own! **EXTRAS** Sauna, Water Heater Owned, Work Bench, Workshop (id:52581)
54 West Avenue N
Hamilton, Ontario
Triple-Income Property or Ideal for a Multi-Generational Family! This lovely home has been thoughtfully divided vertically rather than horizontally, preserving its true character and charm throughout. Featuring original pocket doors, hardwood floors, and soaring 9-foot ceilings, each unit offers unique appeal and functionality. All three units are currently rented at market value to great tenants, providing solid income. Unit 1 faces the street and offers an open-concept kitchen and living room with stainless steel appliances, decorative fireplace, two bedrooms, a 4-piece bath, and upper-level laundry. Unit 2 has a separate lower-level entrance, one bedroom, a stylish kitchen with butcher block counters and subway tile backsplash, a 4-piece bath, and in-suite laundry. Unit 3 includes a bright living room, granite kitchen with walk-out to a BBQ deck and parking, plus three bedrooms and a 4-piece bath across two upper levels. With parking for four cars, this centrally located triplex is within walking distance to the General Hospital, and just minutes from downtown amenities, public transit, GO Stations, McMaster University, hospitals, theatres, breweries, and restaurants. A rare opportunity to own a charming, income-generating property in a prime location! (id:52581)
111 Irwin Avenue Unit# B
Ancaster, Ontario
Located in a prime Meadowlands location, this brand new, elegant basement apartment is available for lease. Featuring a private separate entrance, this bright and spacious open-concept unit offers modern finishes throughout. Enjoy a newly upgraded kitchen with brand new appliances, vinyl floors on the main level, and ample storage space. Conveniently located close to bus routes, colleges and universities, grocery stores, movie theatres, schools, parks, and all essential amenities. Additional Features:Ample street parking available Private separate entrance for added privacyBrand new kitchen with modern cabinetry and new appliances Open-concept living space with hardwood floors Close to transit, shopping, dining, and entertainment options Requirements: Credit check, employment letter, and completed rental application. (id:52581)
694 Wilson Street
Hamilton, Ontario
Amazing Legal Duplex PLUS finished basement with Separate entrance. 3 meters. House is vacant for easy showings and opportunity for Buyer to get their own tenants and set own rents. Main level is 1 bedroom, 3pce bathroom. Second level is 2 bedroom, 4pce bath plus unfinished attic. Basement unit is a bachelor, 4pce bath (some finishing required) with separate side entrance. Laundry in basement. Large fenced yard. Great investment property or rent out basement and live upstairs. 2 fridges, 1 stove. Ready for new owner or new tenant to occupy. Good street parking and possibility of future front driveway. Steps to future LRT. Roof 2015, Furnace 2009. (id:52581)


