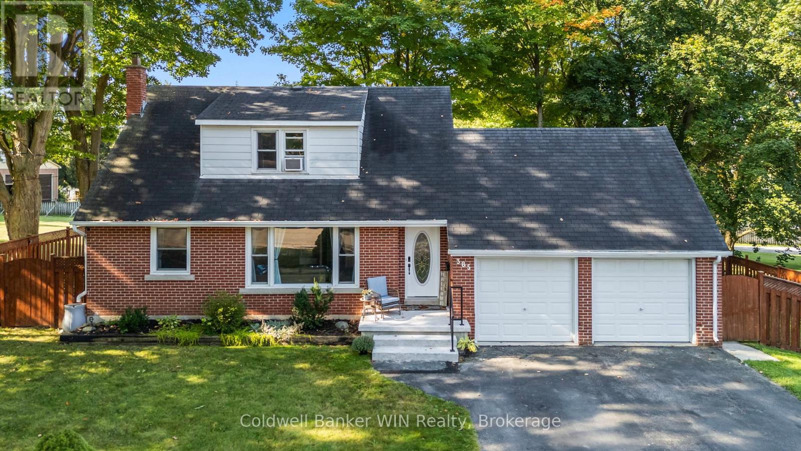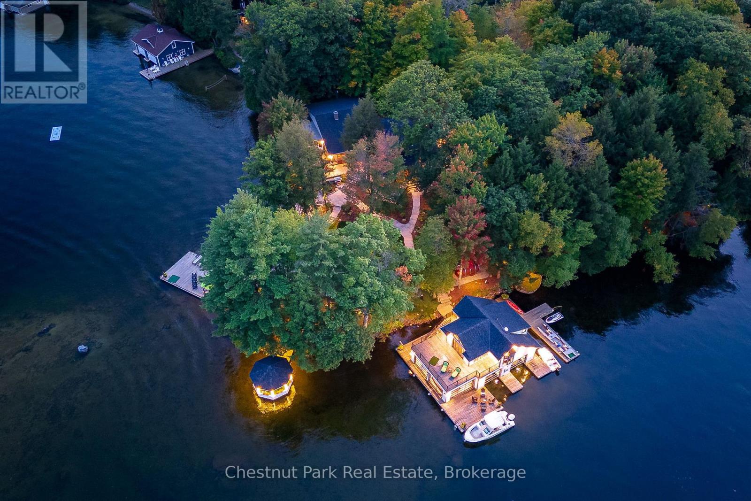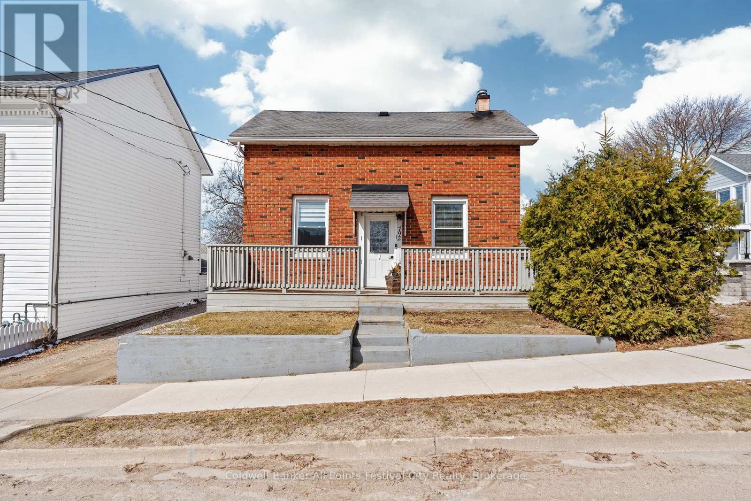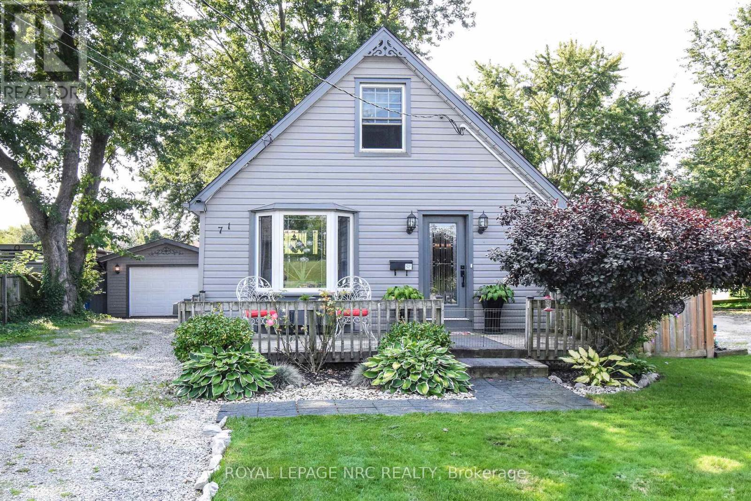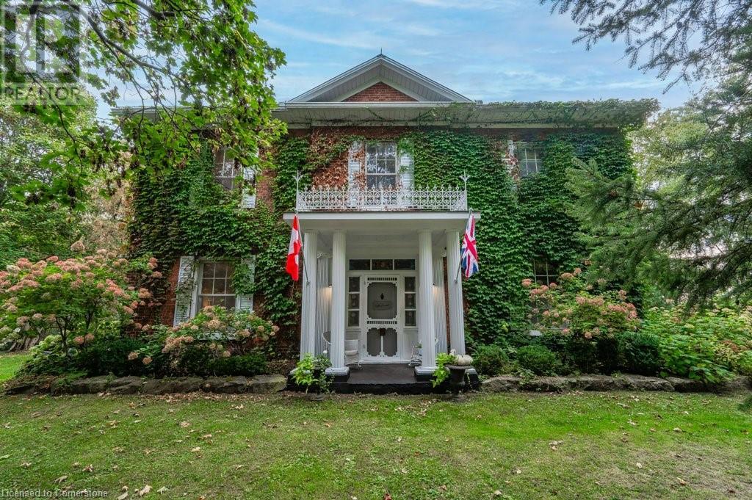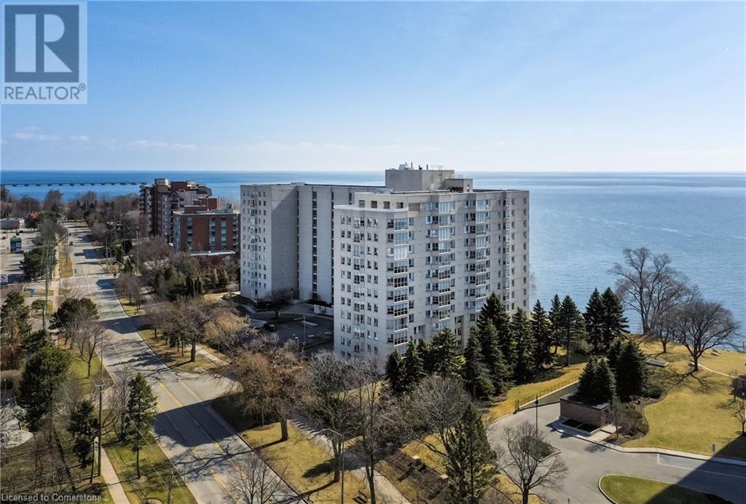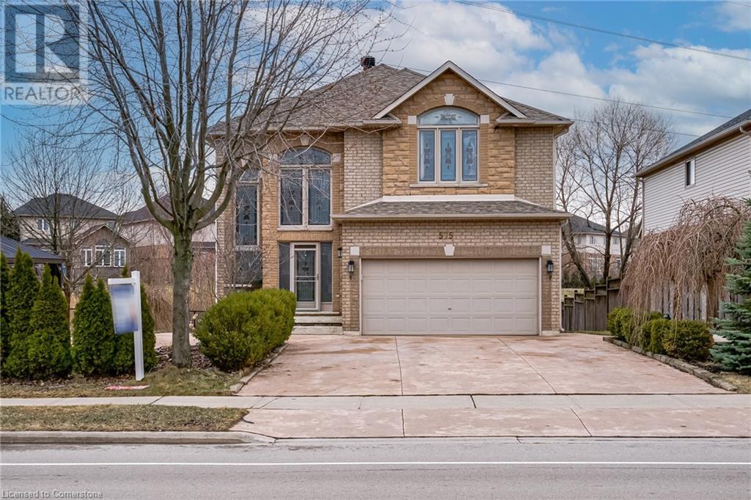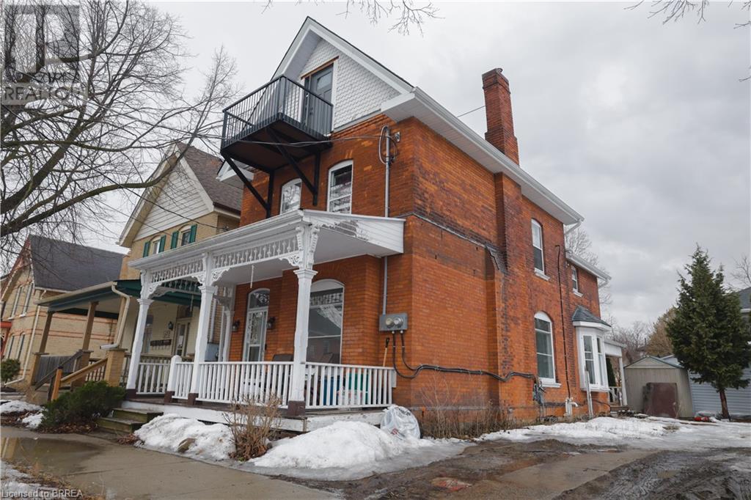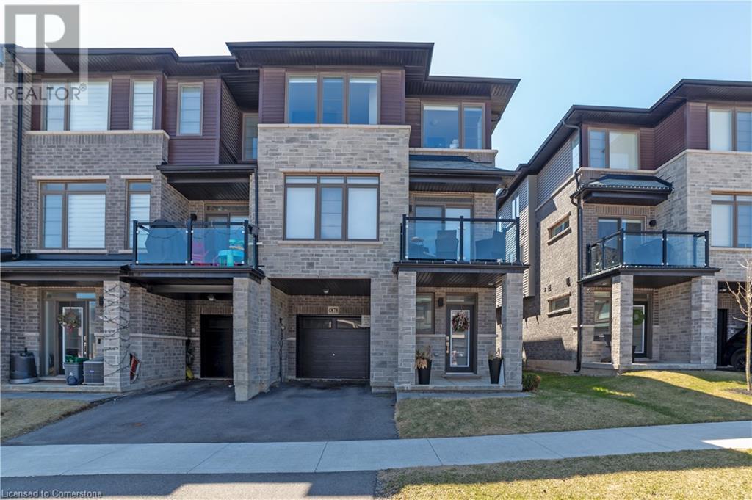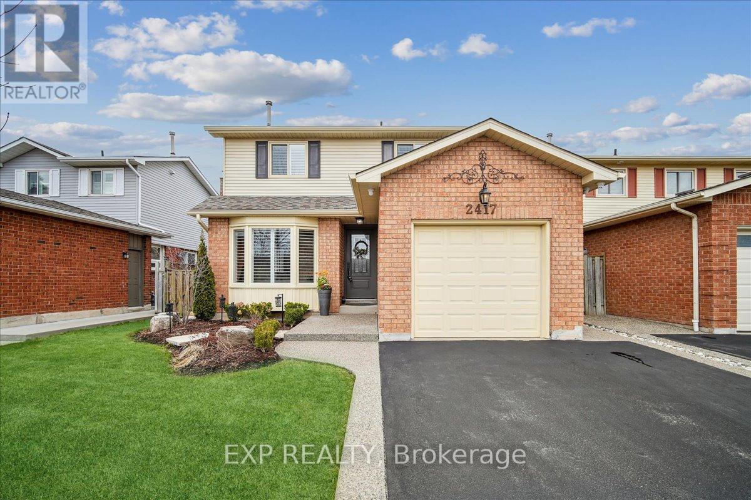Hamilton
Burlington
Niagara
385 Fergus Street N
Wellington North (Mount Forest), Ontario
385 Fergus St N is perfectly situated between the elementary school, high school and grocery stores in Mount Forest on a quiet tree lined street. This great family home has room for everyone and has seen some great updates over the years in key places. The home saw new luxury plank flooring on the main and 2nd floors as well as a fresh neutral paint. The home features a total of 5 bedrooms and 2 full bathrooms. The main floor has a large open concept living room and dining room accented by a huge front window to allow in tons of natural light. The kitchen has been updated as well as the bathroom with a new vanity. There is also a main floor bedroom which currently is being used as an office. This room allows many different uses for different lifestyles. On the second floor there are 3 more good sized bedrooms. The basement has been completely renovated with all new wiring, new plumbing throughout the whole house, laundry room with sink and folding table, 4pc bathroom, large recroom as well as the 5th bedroom. There is also a unique kids cubbyhole for toys and playtime. The utility room has ample room for storage. Attached to the home is a double car garage (20x20) which is perfect for winters or for working away as a workshop. The rear yard is fully fenced with tons of room being 94ft wide! The rear deck is a perfect spot to relax, especially when it features a hot tub as well. The home has seen all new light fixtures, basement, plumbing, basement wiring, plugs, outlets, kitchen, bathroom, 2020 furnace and central air. Come see the amenities and lifestyle this home has to offer, you're sure to be pleased by what you see. (id:52581)
1082 Halls Rd #5
Muskoka Lakes (Medora), Ontario
Nestled on the shores of Lake Rosseau, this extraordinary property invites you to experience lakeside living at its absolute finest, available spring 2025! Nearly 4 acres of unparalleled beauty awaits, offering panoramic views and over 450 feet of pristine shoreline, a true haven for those seeking tranquility and recreation. Explore the beautifully landscaped grounds and relax in the water's edge gazebo with breathtaking vistas. A sprawling sun deck beckons for leisurely afternoons, while the waterfront transforms into an entertainer's paradise. A putting green, stone patios, and multi-zoned speaker system create the perfect backdrop for unforgettable gatherings, both day & night. As dusk settles, enjoy sound and nightscape light systems, creating the perfect ambiance for an unforgettable experience with friends and family. The excitement continues out back, where a garage/sports court complex awaits. Work up a sweat in the full gym and challenge friends to a game on the multi-sports court or Olympic volleyball court. Afterwards, unwind in the outdoor entertaining area, complete with a stone patio, fire pit, and soothing sounds of the lake, or head inside to the full bar and seating area. Steps from the water's edge, thanks to a grandfathered setback, the completely renovated cottage invites you to relax and entertain in style. The open concept living space is bathed in natural light, with walls of sliding doors seamlessly blending indoor and outdoor living. A chef's kitchen, featuring a large island and commercial oven, inspires culinary creations, while the dining room, with a custom stone fireplace, sets the scene for intimate gatherings. The living room, with its own custom fireplace, is an oasis of comfort and relaxation. Five bedrooms, including a luxurious master ensuite, provide ample accommodation for family and friends. Every detail has been carefully considered to create a truly exceptional retreat. (id:52581)
4 Old Carling Road
Carling, Ontario
Welcome to this beautifully built 4-bedroom, 2-bathroom home completed in 2023 and thoughtfully designed for modern living Nestled on a spacious 1.687-acre lot in the peaceful Township of Carling, this property offers the perfect balance of comfort, style and functionality, minutes from Parry Sound and the stunning shores of Georgian Bay. Inside, you'll find a bright, open-concept kitchen, living, and dining area ideal for both entertaining and everyday family life. Large windows, clean lines and modern finishes create a fresh, contemporary feel throughout the home. The layout is thoughtfully designed with a private primary wing offering a quiet retreat from the rest of the home. The spacious primary suite includes a generous walk-in closet and a sleek 3-piece ensuite bathroom, perfect for unwinding at the end of the day. On the opposite side of the home, you'll find three well-sized bedrooms and a 4-piece main bathroom providing flexibility for family, guests or a home office. Comfort focused features like heated floors in the entryway, main hallway, laundry room and ensuite ensure you'll stay warm where it matters most. Step outside to the expansive west-facing deck with stylish glass railings, an ideal spot for quiet mornings, vibrant sunsets and memorable gatherings with family and friends. Additional highlights include an attached double-car garage with convenient inside entry and a partial walk-up basement featuring a roll-up overhead door and a separate man door perfect for a garage space or added storage. This move-in-ready home is a rare opportunity to embrace peaceful rural living without compromising on modern convenience and design. (id:52581)
792 Huron Terrace
Kincardine, Ontario
Charming Fully Renovated Home Steps from Lake Huron. Welcome to 792 Huron Terrace, a beautifully completely renovated (over $100k in modern renos) 2-bedroom, 2-bath home in the heart of Kincardine. Perfect as a year-round cottage or full-time residence. This home offers an unbeatable location just 2 minutes from the beach & boardwalk and only a short walk to downtown, where you'll find fantastic shopping, dining, and recreation. Inside, the back foyer leads you into an attractive kitchen that has maximized all space featuring a built-in table area. The dining room, which could also be a lovely sunroom, creates a bright and inviting space, while the cozy living room with a fireplace is perfect for relaxing after a day by the lake. The laundry hallway with marble flooring is beyond functional with the built-in closet cupboards. The main floor also includes a fresh 4 pc bathroom. Upstairs you will find 2 bedrooms and a modern 3 pc bathroom. Probably one of the most charming attributes of this property is the front porch, it is an ideal spot to unwind and take in the surroundings. With a newer furnace and central air (2022), as well as a basement and shed for extra storage, this home is move-in ready and designed for comfort & entertaining. The zoning on this property offers versatility, allowing for both residential and a variety of commercial uses. Don't miss any more world class sunsets or this opportunity to own a piece of Kincardine's lakeside charm! (id:52581)
71 Quaker Road
Welland (767 - N. Welland), Ontario
Situated in a desirable North Welland neighborhood, this inviting 1.5-storey home offers a blend of character and modern updates. Featuring two generously sized bedrooms with the potential for a third, plus a well-maintained bathroom, this home is perfect for those looking for comfort and versatility.Step inside to discover stylish newer flooring, upgraded windows, and a refreshed interior that compliments the home's cozy atmosphere. Major updates including a newer furnace(approx 2017) , roof(2014 approx), and siding(2023)ensure peace of mind for years to come.Sitting on an impressive 200-foot-deep lot, the backyard is a private paradise. Whether you're unwinding in the hot tub, entertaining on the expansive deck, or gathering around the firepit, this outdoor retreat is designed for relaxation. The fully fenced yard also boasts beautiful landscaping, a charming gazebo bar, and plenty of space to enjoy the outdoors.A single-car garage and extended driveway provide ample parking. This charming home is a must-see, dont miss your chance to make it yours! (id:52581)
711 Norfolk Street S
Simcoe, Ontario
Warm and inspiring describes this 19th Century residence. Rich with character and classic features of its era are the anchor to its allure. The whispers of centuries past are evident with the vintage plank flooring, wood trim and the many generous sized windows that allow for the flow of natural light. A welcoming pillared front porch, timeless staircase and the second floor loft offers a vantage point that overlooks the great room below. Elements of the past carry through the bedrooms, private living room, dining room with its casual sitting area, unique main floor bathroom and charming sunroom add to its style layered with antique design. The inground pool, treed landscape and patio complement this premium sized property, inviting you to bask in the serenity of outdoor living. Welcome home! (id:52581)
5280 Lakeshore Road Unit# 902
Burlington, Ontario
Beautiful lakeside living in Burlington. Chic and care-free two bedroom, two bath condo with south-west views. Completely renovated and modernized, the home is fresh, chic and turn-key. A thoughtful split bedroom layout with nearly 1400 square feet with expansive glazing maximizing sunlight + spectacular views. The formal entrance features a full wall of seamless closed cabinetry keeping the entrance organized. The great room + solarium take centre stage with an expansive + connected gathering space. An adjacent bright sunroom is well-positioned as a home office or meditation spot. The wall-to-wall glazing is an impressive focal point of the central living space. Dedicated dining can accommodate formal get-togethers with easy access to the kitchen. The custom kitchen features seamless cabinetry, pantry storage, honed quartz counters, feature lighting + top appliances. The primary bedroom is a beautiful retreat w/generous glazing, outfitted closet space + a spa-like ensuite. The 2nd bedroom is bright with custom milled feature wall + ample storage. A large + well-equipped laundry offers additional in-suite storage space. Located in the well-established Royal Vista, a prime lakeside location with easy access to Appleby GO, local shopping, parks + commuter HWYs. Nature is at your doorstep; walk the shores of Lake Ontario, enjoy the outdoor pool, tennis court + interior building amenities. This condo offers a turn-key lifestyle opportunity in a wonderful south + highly walk-able location. (id:52581)
308 Mount Albion Road Unit# 2
Hamilton, Ontario
Welcome to your stunning recently updated 3 bedroom 2 bath split level apartment located at 308 Mt Albion Rd, Hamilton. Your new home is located in a safe, quiet, prime neighbourhood surrounded by fantastic and friendly neighbours and within close distance to transit, restaurants, grocery stores, fitness Centres and more. The 3 generous sized bedrooms all have ample closet space so no more excuses for unorganised areas. Available May 1st. Tenant is responsible for 100% Hydro, 50% Gas and Water. One parking spot included. No Yard access (id:52581)
575 Stonehenge Drive
Ancaster, Ontario
Stunning Ancaster Meadowlands home with double wide lot! All brick, 4+1 bedroom, 3.5 bathroom with fully finished basement and over 3000 square feet of finished living space. Extremely private backyard with newly built composite deck and gazebo. Amazing entertainment space offering an open concept main level with eat in kitchen, stainless steel appliances & granite countertops. Oversized family room area with gas fireplace and a separate dining room. Main floor mudroom/laundry, hardwood floors, pot lights, 2 piece bathroom & inside entry to double car garage with epoxy flooring. The second level offers a master retreat with walk in closet & 5 piece bathroom. 3 additional spacious bedrooms & 4 pc bathroom finish off this level. The basement offers additional living space with a large rec room area, bedroom, 4 pc bathroom, pantry & storage area. Relax in the oversized yard with stamped concrete sitting areas & large double gazebo. Central vac, Roof 2021 & new attic insulation. Excellent highway access & bus route, just minutes to schools, parks & shopping (id:52581)
24 Pearl Street
Brantford, Ontario
Attention Investors! Immediate income potential awaits with this legal Duplex in the Downtown Core of Brantford, ON. This 2 1/2-Storey brick century duplex has undergone many updates through the years. Perfect for multi-generational living, young families, or professionals seeking a convenient and affordable lifestyle. The 2nd floor 3 bedroom unit is currently tenanted, ensuring immediate rental income upon acquisition. The 2-bedroom main floor unit is currently vacant, offering the opportunity for additional rental income or the possibility to move in immediately. Each unit is equipped with the essential appliances including a refrigerator and stove, a full bathroom, and spacious living areas filled with natural light. Shared laundry facilities in the basement cater to the convenience of all tenants. This home has the ability for conversion back to a single family home. With it's proximity to downtown you have access to major shopping, restaurants, schools, and all amenities. Additionally the large corner property has a potentially severable lot and is complete with a survey. Don't miss out on the chance to generate substantial income with this well- established Duplex. Schedule your showing today to explore its full potential. (id:52581)
4878 Connor Drive
Beamsville, Ontario
Welcome to 4878 Connor Drive – a stunning freehold end unit townhouse nestled in the heart of Beamsville's sought-after Vista Ridge community! This beautifully maintained 3-bedroom, 3 bath home offers the perfect blend of style, space, and functionality. Enjoy the added privacy and extra natural light that only an end unit can offer. The open-concept main floor features a bright living area, modern kitchen with stainless steel appliances, and a dining space that walks out to a beautiful spacious terrace– ideal for entertaining or relaxing. Upstairs, the spacious primary boasts an ensuite bath, complemented by two additional bedrooms and a full bath. Attached garage with inside entry & convenient main floor laundry. Located just minutes to schools, parks, wineries, and quick highway access – this home truly has it all. (id:52581)
2417 Headon Forest Drive
Burlington (Headon), Ontario
Welcome to 2417 Headon Forest Drive, a beautifully maintained home nestled in the heart of Burlingtons sought-after Headon Forest community. Located in one of Haltons top-rated school districts and surrounded by family-friendly amenities, parks, and trails, this home offers the perfect combination of comfort, style, and convenience. Step inside to find an upgraded kitchen and refreshed flooring completed in 2021, with modern finishes that flow throughout the main level. California shutters on every window add a touch of sophistication and offer excellent light control and privacy. The home has been extensively updated for peace of mind, including all windows replaced just four years ago, a roof done in 2018, a new furnace installed one year ago, and a two-year-old air conditioning unit. Outdoor storage is made easy with a one-year-old shed, and entertaining is a breeze with a gas line connection for your BBQ. The entry from the house to the garage features doors that were replaced just three years ago, while the front door was updated five years ago to enhance curb appeal and security. A modern security system, installed three years ago, provides added safety and convenience. This turnkey property is ideal for families or buyers seeking a move-in-ready home in a prime Burlington location. From its thoughtful upgrades to its unbeatable location, 2417 Headon Forest Drive is a home you wont want to miss. (id:52581)


