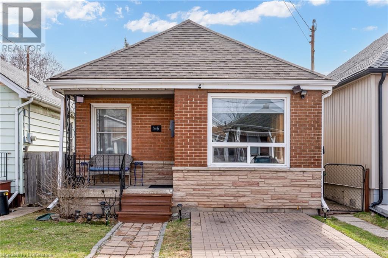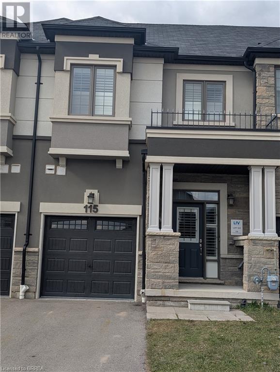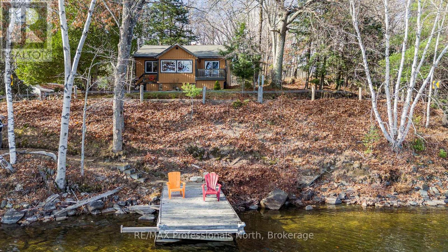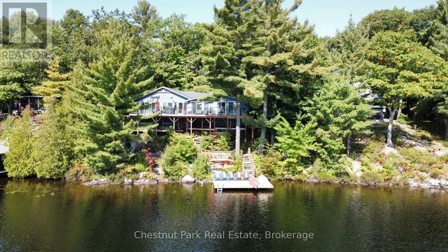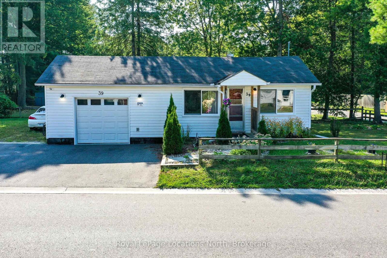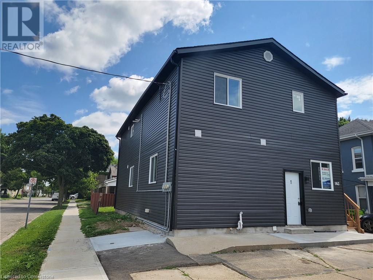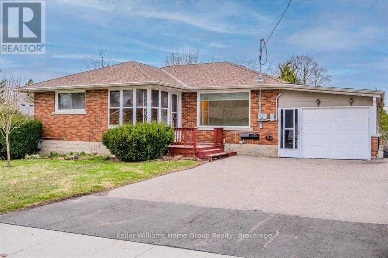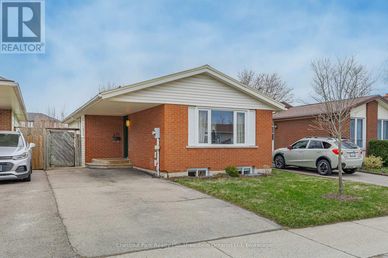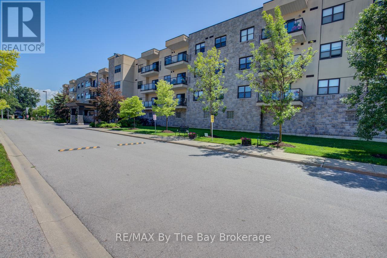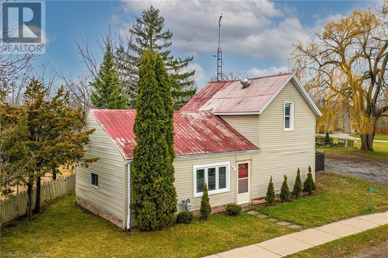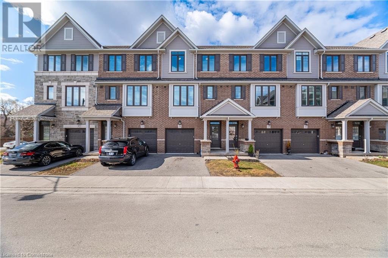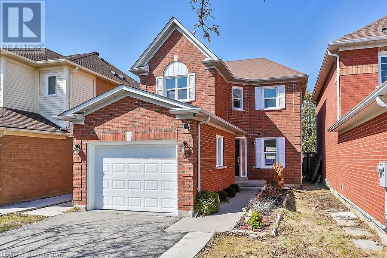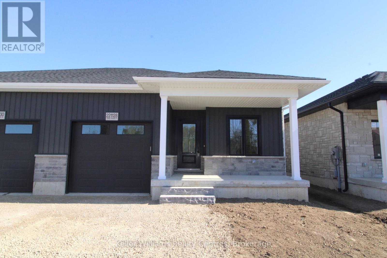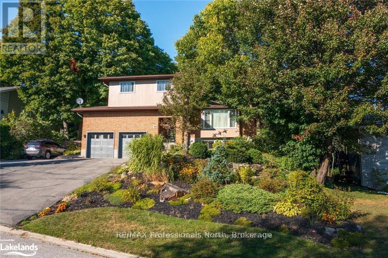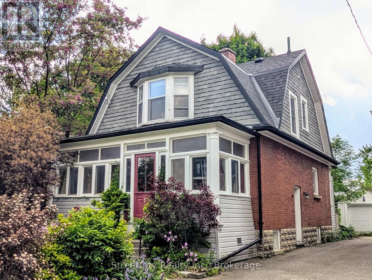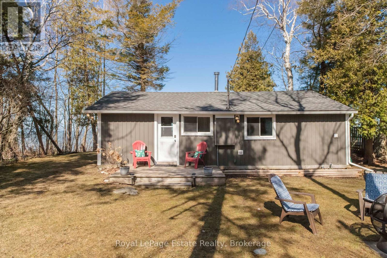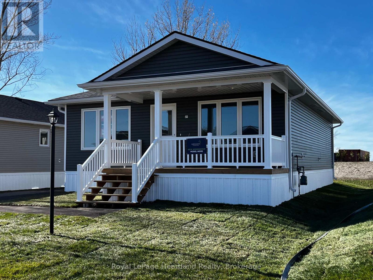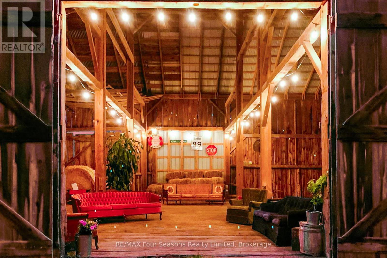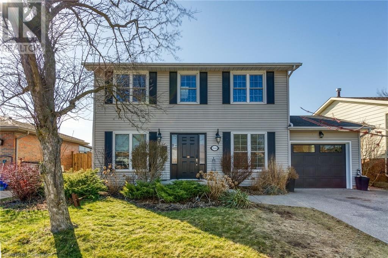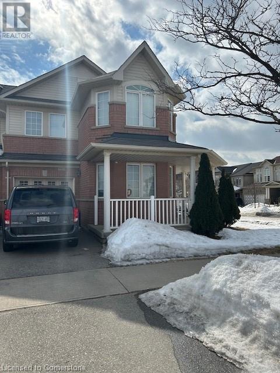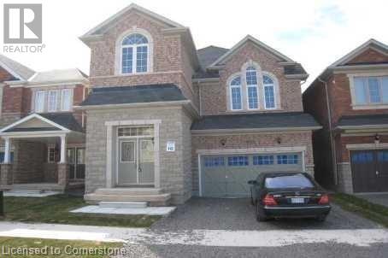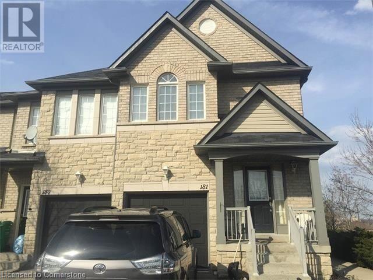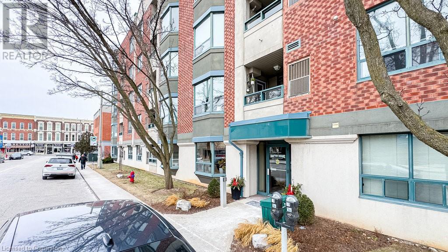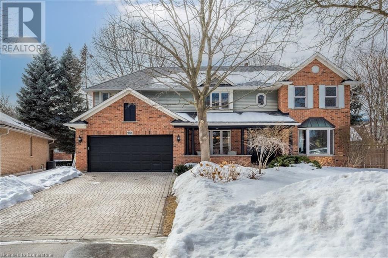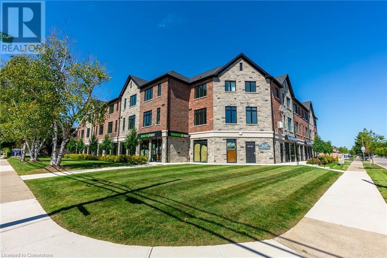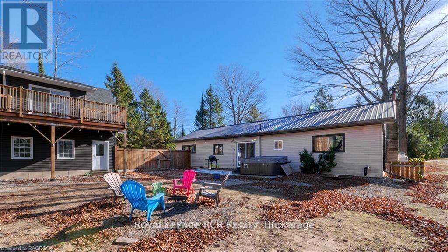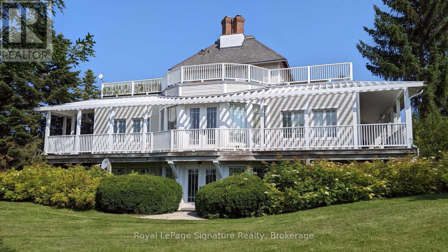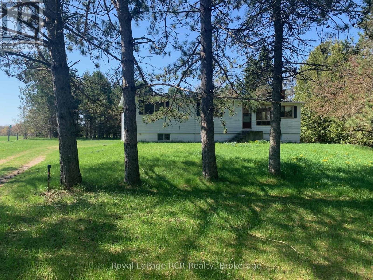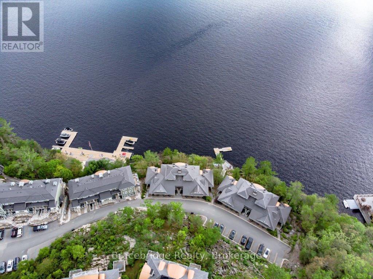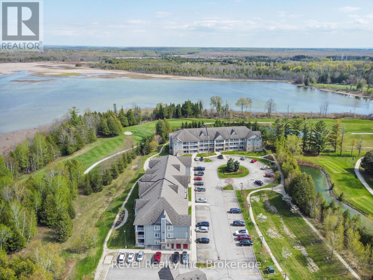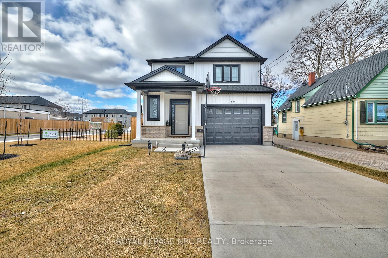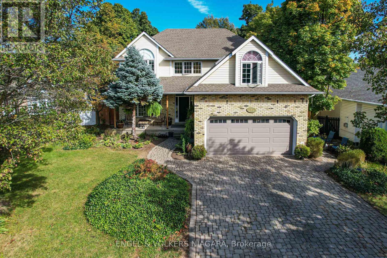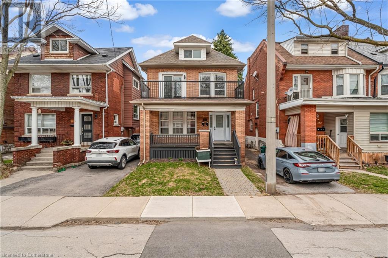Hamilton
Burlington
Niagara
206 Johnston Street
Port Colborne, Ontario
Welcome to 206 Johnston Street! This 1096 sq. ft. bungalow is situated on a corner lot on a dead end street across from Johnston Street Playground, making it ideal for those with young children or grandchildren. Featuring 3+1 bedrooms, 2 bathrooms, updated kitchen with plenty of cupboard space, and detached single car garage. The basement features a generous sized rec-room with gas fire place, additional bedroom (partially finished), kitchenette and 3pc. bathroom, making it perfect for those requiring in-law capability. Located near several amenities including Vale Health & Wellness Centre, Nickel Beach, Restaurants, Highway 140, and also walking distance to schools, and the Friendship Trail. (id:52581)
46 Robins Avenue
Hamilton, Ontario
Charming bungalow perfect for first-time buyers or downsizers looking for convenient one-floor living. Situated on a deep 100-foot property in the heart of the popular Crown Point neighbourhood only a short walk from schools, parks (Gage Park), as well as all shopping, restaurant, and service amenities at The Centre Mall - accessed directly from Robins Avenue. This move-in-ready home features a beautifully updated kitchen with stainless-steel appliances, pot lighting and a trendy backsplash. A large open concept living room offers laminate flooring and space for a home office. There are two spacious bedrooms, a stylish 4-piece bathroom, and a versatile sunroom at the back of the house that overlooks the private fully fenced backyard. This room can be used as a recreation space, as a separate dining room, or it could even be converted into a laundry mudroom. Laundry is currently located in the basement with plenty of storage space. Outside there is a large deck and gazebo for dining and relaxing and plenty of green space for outdoor fun or gardening. A storage shed allows space for the lawn mower and all of the tools. There is a front porch to socialize with neighbours and one parking space for your vehicle with lots of available street parking for guests. Don’t miss this opportunity to own in this wonderful neighbourhood! (id:52581)
433 Eaglewood Drive
Hamilton, Ontario
This 4 Level Backsplit boasts 2000 sq ft, 4 bedrooms, 2 full baths, and a substantial family room with a walk-out to a landscaped backyard - perfect for outdoor relaxation and entertaining. The open concept main floor offers a formal living & dining room with hardwood floors, and an eat-in kitchen overlooking the cozy family room with fireplace. This level also offers a renovated 3pc bath and a 4th bedroom. The primary bedroom is generous and features an ensuite privilege to a 4pc bath, while the two remaining bedrooms are also spacious. The lower level of this home features an expansive rec room, plus a large laundry room, and plenty of storage space. Pride of ownership is evident in this well-maintained home, with the same owner for 30+ years. Updates include: furnace & A/C (2019), roof (2017), windows & doors, railing, and hardwood flooring. Outside the entrance stairs, walkway, patio and double driveway are all concrete and maintenance free for years to come. There is also ample parking for up to 5 cars. Situated in a quiet neighborhood, this home is conveniently located within walking distance to parks, grocery stores, schools, public transit, and has quick access to the LINC, QEW and 403. A fantastic opportunity to own a home that has been lovingly maintained and ready for your next chapter. (id:52581)
115 Bilanski Farm Road
Brantford, Ontario
Step into comfort and convenience with this spacious two-story freehold townhome—perfectly designed for modern living! The open concept main floor features a seamless flow between the living room, kitchen and dining area, complete with sliding patio doors that lead to the backyard—ideal for entertaining or enjoying a quiet evening outdoors. This home features an alarm system for you home security needs and upgraded lighting and countertops in the kitchen and primary bathroom. Upstairs, you’ll find three generously sized bedrooms, including a primary suite with a private ensuite, offering the perfect retreat. Enjoy the bonus of a finished basement with a large family room and an additional 3 piece bathroom—great for movie nights, guests, or a home office. The single car garage offers inside entry for added convenience, and with easy highway access, commuting is a breeze. Whether you’re a growing family or a savvy investor, this home checks all the boxes! Book your private showing today! (id:52581)
1320 Port Cunnington Road
Lake Of Bays (Franklin), Ontario
Let the cottage season begin! Move in by the May long weekend. This is the perfect opportunity to live on Lake of Bays in either a permanent home or part time cottage. The current owners have cherished this beautiful four season, completely winterized cottage, and have enjoyed the magic on the lake that each season offers. The cottage has been tastefully renovated from top to bottom and there is nothing to do but move in. The views of the lake are stunning, and you will love the charming accents and design that create a true cottage vibe. The features of the cottage include: A floor to ceiling reclaimed brick, wood burning fireplace; maple hardwood floors; walkout from the principal bedroom to your private deck with wide open lake views; a cozy Sun room; huge laundry room with a pantry and large closet space and a large kitchen overlooking the lake with an expansive counter area and double sink. Imagine enjoying your morning coffee on your dock with mesmerizing water views of Haystack Bay. The beach area is perfect for swimming, canoeing, or soaking up the sun. If you enjoy snowmobiling, there is a marked, groomed trail that you can access directly from the cottage that is part a main trail system, linking to over 100 kilometers of winter fun. This cottage is part of an established (in 1973)10-Cottage Co-ownership Co- Operative Association. Located on 2 acres of land and offering over 300 feet of southeast water frontage with spectacular views of Haystack Bay. Minutes to Dwight, Dorset, Huntsville and Algonquin park. It Property not eligible for traditional financing. Pets are not permitted on the property. Annual fees of $2,200.00 or $186.00 monthly, includes property tax, yard maintenance, dock maintenance. "No extra taxes or fees" The annual fees have not increased in10 years and the association has a healthy reserve fund. The Seller is a Licensed Real Estate Salesperson. (id:52581)
146 Whittington Drive
Ancaster, Ontario
Absolute show stopper situated in the highly sought after Meadowlands of Ancaster, only 5 years old, this Rosehaven corner home offers near 2,800 sqft of thoughtfully designed living space with 4 bedrooms and 4 bathrooms. The open-concept layout features distinct living, dining, and family rooms, all enhanced by pot lights, rich hardwood flooring, and expansive windows that bring in an abundance of natural light. Two bedrooms boast their own private ensuites, while the other two share a semi-ensuite, providing both comfort and convenience. Over $175,000 in builder upgrades highlight the exceptional craftsmanship and upscale finishes throughout the home. The unfinished basement presents endless possibilities for additional living space. Perfectly situated near Tiffany Hills Elementary School, parks, and essential amenities, this home blends style and functionality in a prime location. Whether you're looking for luxury, space, or convenience, this home has it all. Don't miss out, schedule your private viewing today! (id:52581)
457 Plains Road E Unit# 322
Burlington, Ontario
The Ultimate Luxury Living! Welcome to this stunning 1 bedroom plus 1 den condo unit with western facing exposure. This modern design offers an open-concept kitchen with granite counter tops, modern stainless steel appliances, expansive windows that flood the space with natural light, and a charming 50 sq/ft private patio. Indulge in Jazz Condominiums impressive amenities, including the state of the art gym/fitness studio, a spacious party room complete with a pool table, fireplace, top of the line kitchen, an outdoor patio/BBQ area and ample visitor parking. Complete with one underground parking space and a private storage locker. Just moments away from top shopping locations; Mapleview Mall, vibrant Burlington downtown centre, the Aldershot GO Station, and public transit, providing effortless access to Highways 403, 407, the QEW, scenic walking trails/parks, the Waterfront Trail and much more. Don't miss out—schedule your showing today! (id:52581)
1384 Fish Hatchery Road
Muskoka Lakes (Watt), Ontario
Sought after sunny south exposure and year-round access lend to the excellence of this package on rarely offered, crystal clear High Lake. The recently renovated, fully winterized 4+ bedroom, 2 bath home or cottage is perfectly positioned close to the water's edge to capture stunning panoramic views of Cherry Island further beautified by unadorned crown land beyond. Ideal for large gatherings and entertaining, the open concept plan boasts high ceilings accented by wood beams, large picture windows, an updated kitchen and two impressive primary bedrooms featuring walk outs to the lakeside deck. Tastefully decorated throughout with multiple family room spaces with walk outs provide respite and recreation. The granite rock dotted grounds delight with towering pines encasing a very private, lakeside fireplace, hot tub and sauna displaying generous views. End each sun kissed day with sunset views from the dock. Easy year-round access bring peace of mind to this fully furnished, turnkey offering. In addition, this property has a very successful rental history. Call today for more information and your showing! (id:52581)
Lower - 17 West 21st Street
Hamilton (Westcliffe), Ontario
Welcome home! This beautiful lower level suite has been fully renovated and is ready for you to make it your own. Your entryway is large and bright, with a huge hall closet! Step into your open-concept living room/kitchen and find light coloured laminate flooring, a large kitchen island with pendant lighting, tons of cabinet space/storage, a subway tile backsplash, a large under-mount sink and more! Tucked beside your new kitchen is a breakfast room with plenty of space for a family sized dining table an chairs. Alternatively, turn this nook into your home office. With two bedrooms that have massive closets, this suite is perfect for two young professionals or a small family. This desirable neighbourhood on the west mountain is quiet, and your new home is close to great schools, hospitals, shops, public transit, highway access and more! Book your showing today. This suite will not last! (id:52581)
39 Northgate Road
Wasaga Beach, Ontario
Fabulous freehold (no condo fees) Ownership opportunity with this 1-bedroom bungalow with an amazing, heated attached garage/shop (measuring 16' x 24.5'), allowing for expansion for more living space (by almost 400 sq. ft.) if/when required. Double-wide paved driveway (+ grassed area alongside the garage) for lots of parking. This easy-to-maintain home has a block foundation, vinyl siding, a natural gas fireplace, and laminate floors throughout. The house is very clean and has its own laundry area and inside entrance to/from the garage. Upgrades include a new garage door, a renovated kitchen (2021), a renovated bathroom (2019), a newer stove, clothes washer & clothes dryer, a few new windows (2019), seamless eavestroughs & new downspouts (2019), a garage/shop heater (natural gas) (2018), and shingles (2015). VERY economical (natural gas under $600/year & hydro under $800/year). Situated in a quiet area on a nicely treed & fully fenced 50' x 117' corner lot (serviced by water, sewer & natural gas) within walking distance to public transit routes and all major shopping (Walmart, Foodland, several restaurants, banks, dental & medical offices, pet stores, hair salons, etc.). Also located only a short drive to our new public library and twin-pad hockey arena. The Canada Post mailboxes are a short walk away, and this location is also a short bicycle ride to see the famous sunsets of Georgian Bay on the sandy shores of Wasaga Beach in Beach Areas 1 & 2. This house shows well, and homes in this price range (and with a garage this big) just do not last long, so act fast!! (id:52581)
3495 Edinburgh Road
Fort Erie (327 - Black Creek), Ontario
Calling all car lovers and trade workers! 3 bedroom, 2 bath bungalow with massive detached garage! 2025 updates include: windows on main floor, front and back exterior doors, luxury vinyl flooring upstairs and down, new trim throughout, kitchen and bathroom countertops, light fixtures and electrical receptacles, new paint throughout and more! It feels like a brand new house! Everyone will love the garage which has a 2 pc bathroom and furnace. The garage can comfortably fit two vehicles with plenty of room for your tools! Located in lovely Stevensville, close to the Netherby QEW exit. You will love the convenience of highway access two exits south of the future South Niagara hospital while being walking distance to the Niagara Parkway and Black Creek. (id:52581)
120 Gracehill Crescent
Hamilton (Freelton), Ontario
Welcome Home to Antrim Glen, a peaceful and tranquil adult retirement community in Freelton. Featuring a recreation centre, gym, sauna, pool tables, horseshoe pits, shuffleboard, weekly activities and outdoor saltwater pool. Located off Highway 6 for a quick drive to amenities and shops, this is a perfect location for those looking to downsize. 4 parking spots with a double car garage including inside entry to the home. Gorgeous walk out basement opportunity with walkout deck above for the main level. 2 Large Bedrooms and 2 Full Sized Bathrooms with convenient laundry on the Main level. The primary bedroom has a 4-piece bathroom ensuite and large walk-in closet. Well maintained Hardwood floors in the living and dining room. Lots of natural light comes through in the day with large windows. Large Kitchen with plenty of storage. Stainless Steel appliances. Upgrades include Carpet in Bedrooms and Stairs(2025) Stove (Dec 2024), Hot Water Tank (Owned 2024), Roof 7 Years Old. Back Up Generator. (id:52581)
103 Peel Street Unit# 1
Brantford, Ontario
NEWLY-RENOVATED! Welcome to this stunning Multi-residential House offering 2 Bedroom + 1 bath unit , located in Brantford. New Luxury house, sitting on a nice lot in the family-friendly Neighbourhood On Prime Location, Very Close to School, shopping, grocery stores, parks and recreation centre, great family friendly neighbourhood. (id:52581)
66 Traynor Avenue
Kitchener, Ontario
This beautifully renovated duplex bungalow presents the ideal opportunity for a multi-generational family or those looking to live upstairs while generating extra income from the lower unit. The upper unit features 3 spacious bedrooms, 1 bathroom, a large, bright living room, a fully updated kitchen, and a cozy family room, along with a versatile bonus room behind the garage perfect for a home office, workshop/man cave, or playroom. The lower unit, currently rented for $1,845/month plus utilities, includes 2 bedrooms, 1 bathroom, and a walkout basement with plenty of storage space. Large windows throughout both units fill the home with natural light, creating a warm and inviting atmosphere. Outside, you'll enjoy a fully fenced backyard ideal for children to play or family gatherings. This property not only offers a comfortable family home but also provides the opportunity to offset living expenses by renting out the lower unit. As an investment, it generates $4,305 in monthly rental income, plus utilities. Don't miss out on this fantastic opportunity book your showing today! (id:52581)
235 Auden Road
Guelph (Grange Road), Ontario
Your Guelph story starts with this charming bungalow backing onto green space! Imagine settling into this beautifully maintained 3-bedroom bungalow at 235 Auden Rd, nestled in Guelph's desirable and growing east end. Whether you're stepping into homeownership for the first time or seeking a comfortable downsize without sacrificing space, this home offers the perfect combination of modern updates and easy living. Here, modern improvements meet the ease of bungalow life. Step inside and feel the fresh, welcoming atmosphere created by the recent paint and updated flooring throughout the bright and airy kitchen, dining area, and living room. The updated 4-piece main bathroom, featuring stylish subway tile, adds a touch of contemporary elegance. Downstairs, discover even more living space with a spacious rec-room, an additional bedroom, and a newer 3-piece bathroom ideal for an in-law suite, guests, hobbies, or a quiet retreat. Peace of mind comes standard with significant recent upgrades, including newer windows, a 1-year-old heat pump and furnace for year-round comfort and efficiency, and a new washer and dryer. Even the front door and landscaping have been refreshed, adding to the curb appeal. Love the outdoors? This property backs directly onto Hadati Creek, where you can enjoy listening to the birds and the babbling water. Enjoy warm evenings on the large deck, let pets or little ones play safely in the fenced yard, check out the fruit trees and pollinator garden and take advantage of the handy 8'x12' shed storage or projects. Location is key, and this home delivers! You'll appreciate the easy access to schools, public transit, and a variety of shopping options. This isn't just a house; it's a move-in ready home where thoughtful care shines through. Come see for yourself your next chapter in Guelph awaits! (id:52581)
201 - 91 Raglan Avenue
Collingwood, Ontario
Welcome to carefree, upscale living in this beautifully appointed two-bedroom plus den suite, located in a sought-after retirement condominium community. Designed with comfort, convenience, and style in mind, this elegant condo offers the perfect blend of modern features and low-maintenance living for those looking to enjoy their next chapter. The spacious open-concept layout is anchored by a stylish island kitchen with sleek finishes, perfect for casual meals or entertaining. The living and dining areas flow effortlessly, filled with natural light and featuring patio doors that lead to a private balcony a perfect spot for morning coffee or evening relaxation. The two generously sized bedrooms provide peaceful retreats, including a primary suite with a private ensuite bathroom featuring a walk-in shower for added comfort and ease. The versatile den offers flexible space for a home office, reading nook, or hobby area. Additional features include underground parking, a private storage unit, and access to a range of building amenities tailored to comfortable retirement living. This secure and professionally managed building offers peace of mind along with a warm, community-oriented atmosphere. Located close to shopping, dining, medical services, and recreational amenities, this condo offers everything you need just moments from your door. Don't miss the opportunity to enjoy a refined and relaxed lifestyle in one of the areas premier retirement residences. (id:52581)
2374 St Anns Road
St. Anns, Ontario
Welcome to an exceptional opportunity in the picturesque hamlet of St. Ann’s! This charming century home, nestled on over half an acre of scenic countryside, is brimming with possibilities. Whether you're a first-time homebuyer seeking a peaceful rural lifestyle or a savvy investor with an eye for transformation, this property offers the perfect canvas to create something truly special. Set on a generous lot with an impressive 245.65 ft frontage and 132.31 ft depth, the 1.5-storey home features 2 cozy bedrooms—ideal for a small family, weekend retreat, or future development. The detached garage/workshop provides ample space for hobbies, storage, or expansion. Imagine the potential to renovate, rebuild, or reimagine this space into your dream rural escape. Surrounded by nature and just steps from the serene Twenty Mile Creek—perfect for fishing or quiet reflection—this property is the essence of country living. And while you'll enjoy peace and privacy, you're still just a short drive to Smithville, where all your shopping, dining, and daily essentials are easily within reach. Don't miss your chance to own a slice of rustic paradise. Set your GPS to 2374 St. Anns Rd and enjoy the scenic drive to your future country haven. Book your private tour today and envision the possibilities! (id:52581)
68 Broadlands Crescent
Clarington, Ontario
Welcome to 68 Broadlands Crescent, Courtice. UPPER UNIT ONLY Step into style and comfort in this newly renovated 2-bedroom, 1-bathroom apartment—perfect for professionals, couples, or small families. Features: Freshly updated kitchen with modern appliances Bright, open-concept living and dining space Two spacious bedrooms with generous closet space Renovated 3-piece bathroom with sleek finishes Large windows offering plenty of natural light On-site laundry Parking available Located in a quiet, convenient neighborhood close to transit, shopping, and parks. Rent: $2190 + utilities (id:52581)
288 Glover Road Unit# 54
Stoney Creek, Ontario
Welcome to #54-288 Glover Road, a stunning Branthaven built 4-bedroom, 3.5-bath townhouse nestled in the heart of sought-after Stoney Creek. With approximately 1,715 sqft of thoughtfully designed living space, this modern home offers the perfect blend of style, comfort, and functionality for today’s busy lifestyle. Step inside to discover a bright, open-concept layout featuring a gourmet kitchen complete with brand new stainless steel appliances—ideal for both everyday meals and entertaining guests. The spacious living and dining areas flow seamlessly to a large outdoor balcony, perfect for relaxing with a morning coffee or hosting summer BBQs. Upstairs, you’ll find generously sized bedrooms, including a primary suite with walk-in closet and 3-pc modern ensuite bathroom for added privacy and comfort. Fourth bedroom located on the main floor has its own private 4-pc ensuite. The attached garage provides secure parking and additional storage, while the unfinished basement offers endless potential to customize your space. Set in a family-friendly neighborhood, you're just minutes from parks, schools, shopping, and highway access—making this location as convenient as it is desirable. Don’t miss the opportunity to make this stylish townhouse your next home! (id:52581)
8 Woodman Drive S Unit# 101
Hamilton, Ontario
Welcome to stress-free living at 8 Woodman Drive South Unit 101 – a bright and spacious 1-bedroom, 1-bathroom home that checks all the boxes for comfort and convenience. This charming, all-inclusive rental offers open-concept living, large windows that fill the space with natural light, and a private balcony perfect for relaxing outdoors. With ample storage throughout, you'll have space for everything you need. Situated in a quiet, well-maintained building, this unit also comes with a designated parking spot and on-site laundry facilities just steps away on every level, making everyday living hassle-free. Commuting is a breeze with quick highway access, nearby bus routes, and close proximity to shopping centres, restaurants, and essential amenities. (id:52581)
68 Broadlands Crescent
Clarington, Ontario
Step into style and comfort in this newly renovated lower 2 bdrm, 1 bath apartment--perfect for professionals, couples, or small families. Features: freshly updated kitchen with modern appliances; bright, open-concept living and dining space; two spacious bedrooms with generous closet space; renovated 3-piece bathroom with sleek finishes; 10 foot ceilings and good size windows with window coverings offering plenty of natural light; in unit laundry, parking available, located in a quiet convenient neighbourhood close to transit, shopping and parks. (id:52581)
39 Blue Spruce Street
Brampton, Ontario
Welcome to 39 Blue Spruce Street, nestled on a quiet street in a highly sought after neighbourhood in Brampton_ This 3 bedroom, 4 bathroom detached family home offers it all with its open concept layout, tons of natural light and fully fenced backyard_ As you walk inside, the thoughtfully designed main floor includes a convenient two piece powder room and offers open concept living with the kitchen and dining area overlooking the living space. Sliding glass doors off the living room lead you out to your private deck and fully fenced backyard surrounded by mature trees and lush greenery. Upstairs, you will find a large primary bedroom with his and hers closets, accompanied by a private ensuite_ Two additional bedrooms and an additional 3-piece bathroom will complete this level. Downstairs, the basement level holds the laundry space, more living space and a 3-piece bathroom_ This home is also conveniently located close to all amenities including restaurants, shops, public transit, schools and so much more! Don't miss your chance to view this gem! Taxes estimated as per city's website. Property is being sold under Power of Sale, sold as IS, where is. (id:52581)
221128 Grey Road 9
West Grey, Ontario
Affordable semi-detached home in Neustadt built by Candue Homes offers main level living, single car garage, and a finished basement! Enter from the covered front porch into your foyer, leading straight into the bright & open concept kitchen, dining, and living space. Kitchen offers quartz countertops, island with bar seating, pantry closet, and full appliance package. In the living space youll find a shiplap fireplace, and a patio door walkout to the rear deck with a privacy wall. There are 2 bedrooms on this level, including the primary bedroom at the back of the home with a walk-in closet. The 3pc bath (quartz counters), laundry and linen closet are all conveniently located in the same hallway. Luxury vinyl flooring will be installed throughout the entire home, including the basement which is finished with a rec room, 4 pc bath, and 2 more bedrooms, plus good stoarge space. To complete the package, this home comes with a paved driveway & fully sodded lawn, plus Tarion Warranty! (id:52581)
40 Glenwood Drive
Huntsville (Chaffey), Ontario
Beautiful Glenwood subdivision, a sought-after established subdivision in Huntsville which is close to everything Huntsville has to offer. Including shopping areas, restaurants, ski hill, hospital, schools. Even has it's own playground! This warm family home offers 4 bedrooms, 3 baths separate formal living room with gas fireplace, family room and additional rec room. Forced air gas furnace, gas fireplace and kitchen range, FIBE internet, and municipal services. Wonderful kitchen with warm wood accents overlooks a terrific backyard with rock outcroppings and total privacy. The 1/2 acre lot is well treed and with 66' road allowance and adjoining acreage in behind, you are guaranteed to feel like you are in the country. From the front, you have panoramic views of Fairy Lake! Gazebo on back deck to enjoy the evenings. Bright basement is partially finished with a rec room with wet bar, another full bathroom, and has loads of storage. (id:52581)
145 Caledonia Street
Stratford, Ontario
Notable Dutch Colonial Revival 1.5 Storey Home located in one of Stratford's premier neighbourhoods. Loads of curb appeal with this 1916 built home featuring 3 bedrooms & 2 baths, with gorgeous period details such as hardwood floors, millwork and wainscoting. Enclosed entry porch to generous foyer, formal living room w/ gas fireplace, dedicated dining room, spacious kitchen w/ ample counter and cabinet space. 3 bedrooms w/ closets, updated 4 pc bath. Detached single garage, fenced yard, rear deck w/ hot tub. Located on a quiet one-way street in Stratford's desirable Avon Ward, walkable to downtown and west end shopping areas, theatres, schools & recreation facilities. Call for more information or to schedule a private showing. (id:52581)
19 Ah Sineese Crescent W
Native Leased Lands, Ontario
WATERFRONT BEAUTY! First Nations Leased Land. Enjoy the STUNNING views from this gorgeous Lake Huron cottage. This is the true definition of turnkey! Totally renovated inside and out, this lovely cottage will have you relaxed and ready to unwind the moment you step inside. With an excellent open concept, you will enjoy lake views from every room. Walk through your 8 foot sliding door to a large 2-tier deck that captures the Westerly elevated views with sunsets that are world class! Situated on a large, set back private treed lot on a quiet crescent. Large Bunkie for extra guests. New septic system in 2023, most renovations completed in 2018/2019. Wood stove and Laundry hookup. Just grab your bags and move in for the summer! Annual lease $9000 plus $1200 annual service fee (id:52581)
13 Bluffs View Boulevard
Ashfield-Colborne-Wawanosh (Colborne), Ontario
Welcome to Huron Haven Village! Discover the charm and convenience of this brand-new model home in our vibrant, year-round community, nestled just 10 minutes north of the picturesque town of Goderich.This thoughtfully designed two bedroom, two bathroom home offers a modern, open-concept layout. Step inside to find a spacious living area with vaulted ceilings and an abundance of natural light pouring through large windows, creating a bright and inviting atmosphere. Cozy up by the fireplace or entertain guests with ease in this airy, open space. The heart of the home is the well-appointed kitchen, featuring a peninsula ideal for casual dining and meal prep. Just off the kitchen is a lovely dining area which opens up to the living area. With two comfortable bedrooms and two full bathrooms, this home provides both convenience and privacy. Enjoy the outdoors on the expansive deck, perfect for unwinding or hosting gatherings. As a resident of Huron Haven Village, you'll also have access to fantastic community amenities, including a newly installed pool and a new clubhouse. These facilities are great for socializing, staying active, and enjoying leisure time with family and friends. This move-in-ready home offers contemporary features and a welcoming community atmosphere, making it the perfect place to start your new chapter. Don't miss out on this exceptional opportunity to live in Huron Haven Village. Call today for more information. (id:52581)
28 Ann Street
Thorold (557 - Thorold Downtown), Ontario
Charming detached bungalow featuring 2 beds and 1 full 4-pc bath plus an inviting sun-porch & open living space. Nestled in the heart of Thorold. Step into the welcoming front closed-in sun-porch, a bright and breezy retreat ideal for morning coffee, reading, or relaxing with friends. Inside, the open-concept living area offers a great flow for everyday living. The kitchen has a back door that opens directly to the large 12ft by 15ft back deck, providing a convenient setup for outdoor dining, entertaining, or simply enjoying some fresh air. The two cozy bedrooms make this home a perfect fit for small families, couples, or downsizers. This gem has new paint and flooring plus updates to the wiring, plumbing, furnace, A/C and windows. Basement has a large laundry space with sink and was interior waterproofed in 2017. A great potential for future recreational space. Back yard is fully fenced with newer shed. Located in a great neighbourhood with easy access to bus routes and urban conveniences. (id:52581)
1154 Fairgrounds Road S
Clearview, Ontario
OPEN HOUSE APRIL 19TH~ 11:00 am to 1:00 pm. Embrace Country Living! Beautiful Renovated Bungalow with Pastoral/ Sunset Views and Privacy. Fabulous Historic Barn with Much Potential! This Well-Preserved Barn has been Lovingly Maintained and Features a New Metal Roof (2023). Currently used as a Charming Hangout Space, the Barn Boasts Soaring Ceilings, Original Beams, and a Timeless Rustic Aesthetic. This Solid Structure with Spacious Interior Offers Endless Possibilities~ Convert it into an Event Space, Workshop, Studio or Create the Space that Aligns with your Vision. Situated on an Impressive 2.67 Acre Lot~ ~Close Proximity to all Amenities of Southern Georgian Bay~ Minutes to Downtown Collingwood/ Creemore and Stayner, Champion Golf Courses, Private Ski Clubs, Worlds Longest Freshwater Beach, Snowmobile Trails, Hiking/ Biking Trails, 20 Minutes to Blue Mountain Village and just over 1 Hour to Toronto Pearson Airport. This Home is Filled with Character and Charm! Highlights and Enhancements Include *Upgraded Kitchen 2020~ *Stainless Steel Appliances *Painted in Neutral Colour Palette *New Plumbing Installed 2020 *Water Treatment System (UV Light) 2020 *Newer Roof *New Septic 2020 *New Electrical 2020 (Panel 2020) *Ceiling Shiplap *Modern Chic Bathroom 2020 *Refinished Original Hardwood on Main Level 2020 *Some New Windows 2020 *Designer Lighting *Exterior Doors 2020 *Furnace/ HVAC 2020 *Spray Foam Insulation 2020 *Vinyl Siding 2020 *22X16 Ft Deck with Waterfall Stairs 2022 *Walk Out to Deck and Front Porch *Partially Finished Basement with Living Room, Gym and Ample Storage. Create your Four Season Lifestyle~ Take a Stroll in Historic Downtown Collingwood and Discover Boutique Shops, Restaurants and Cafes, Art, Culture and all that Southern Georgian Bay has to Offer. Take a Drive in the Countryside, Explore Natural Caves, Waterfalls and Lavender Farms. Visit a Vineyard, Orchard or Micro-Brewery. A Multitude of Amenities for All! Watch the Virtual Tour! (id:52581)
7663 Ronnie Crescent
Niagara Falls, Ontario
Welcome to what I think is The prettiest house on the block!! Beautiful and well maintained two storey home offers 3+1 bedrooms, 3 bathrooms and is tastefully finished from top to bottom. Fantastic back yard oasis features gorgeous in ground pool, and lots of concrete entertainment area. The property backs onto and offers a gate to the Millennium recreational trail - for walking, or biking, and is close to all desired amenities and Highway access. Bright main floor includes modern flooring, large dining room, cozy living room with gas fireplace, updated kitchen, 2 piece bath and small main level bedroom/office. Up stairs is bright and offers master bedroom with ensuite privilege, two additional bedrooms and a full bathroom with laundry facilities. The lower level features an L shaped family room/games area, 4 pc bath and storage area. Enjoy the private rear yard with views of the forest, and access to the single car garage. The house was built in 1980, roof is less than 10 years old, all vinyl windows in good condition, furnace and air conditioner as well as air cleaner and hot water tank are all less than a year old. Lots of parking - comfortably two, but possibly 4 on the concrete driveway. Located in a quiet subdivision - perfect family home! (id:52581)
4862 Thomas Alton Boulevard
Burlington, Ontario
Welcome to this large end unit freehold townhome in the desirable Alton neighbourhood. Over 1900 sq feet in the upper 2 levels plus a finished basement. Ideal for the growing family. 2nd floor features a loft, ideal for work from home or study nook, 3 good sized bedrooms and 2 full bathrooms. Bright open main floor with eat-in kitchen and great room. Close to all amenities, schools, shops, restaurants, parks, transit and much more. (id:52581)
4623 Simmons Road
Burlington, Ontario
BEAUTIFUL HOME OFFERING 2570 SQ FT OF LUXURY LIVING SPACE, UPGRADES INCLUDE 9 FOOT BASEMENT CEILINGS, HARDWOOD FLOORS, BEAUTIFUL OPEN CONCEPT GREAT ROOM, UPGRADED KITCHEN WITH A NICE LAYOUT, MAIN LEVEL HAS 9 FT CEILINGS. THIS HOME IS LOADED WITH UPGRADES, THE MAIN FLOOR FAMILY ROOM HAS A FIREPLACE, AND THE MAIN LEVEL FEATURES HARDWOOD FLOORING. THE UPGRADED OAK HARDWOOD STAIRS LEAD TO AN UPPER WITH FOUR GENEROUS SIZED BEDROOMS. BRING YOUR FUSSIEST CLIENTS TO SEE THIS BEAUTIFUL HOUSE. (id:52581)
5260 Mcfarren Boulevard Unit# 181
Mississauga, Ontario
A BEAUTIFULLY BUILT EXECUTIVE STYLE TOWNHOUSE BUILT IN THE HEART OF MISSISSAUGA. LOCATED IN AN EXCELLENT SCHOOL DISTRICT, CLOSE TO JOHN FRASER SECONDARY SCHOOL. EASY ACCESS TO UTM AND ERIN MILLS TOWN CENTRE. HARDWOOD FLOORING AND ACCESS TO GARAGE FROM HOME. FINISHED BASEMENT WITH WALK OUT. CLOSE TO THE PARK AND MEADOWVALE GO STATION. GREAT FAMILY HOME. (id:52581)
7 Lakelawn Road Unit# 13
Grimsby, Ontario
WELCOME TO AZURE BY MARZ HOMES. YOU WILL ENJOY AN UNINTERRUPTED VIEW OF THE LAKE FROM THIS BEAUTIFUL ROW HOUSE. THE WINSTON NEIGHBOURHOOD IN GRIMSBY AND YOU WILL ENJOY SUMMER ACTIVITIES ALONG THE LAKE, BIKING, DINING AND ENTERTAINMENT. WITH CLOSE PROXIMITY TO THE QEW, YOU WILL HAVE EASY ACCESS TO YOUR COMMUTING ROUTE. THE UPCOMING GRIMSBY GO STATION IS ONLY 5 MINUTES AWAY. (id:52581)
146 Oke Drive
Burk's Falls, Ontario
Rare to Find 5641Sq.f. Year-round Luxury Living in Mesmerizing Cottage Country (+1114sq.f. Garage + 502sq.f. Covered Porch +188sq.f. Covered Patio). The Property Offers More Than you Ever Expected Open Concept Kitchen with Island, Breakfast Area & Dining Rm. Opened to Bright & Inviting Family Rm. with 3 Sided Fireplace & Sunroom. 5 Bedrooms, 3 Full Upgraded Bathrooms, Vegas-like Entertainment Rm. Overlooking the Indoor Saltwater Pool. Easy Drive from GTA, Muskoka Living at its Best!!! **EXTRAS** Air Exchanger, Auto Garage Door Remote(s), Built-In Appliances, Ceiling Fans, Central Vacuum, Countertop Range, On Demand Water Heater, Oven Built-in, Propane Tank, Upgraded Insulation, Ventilation System, Water Heater Owned. 9.4ft Flat Ceilings, Granite and Quartz Countertops, 3 Garages with GDO, EV Charger, Radiant Heat with Tankless Water Heater, Drilled Water Well with Filter System, Metal Sheets Roof, Covered Front Porch and Backyard Patio, Tennis Court/ Basketball, Private Pond and Forest Trail.Perfect Get-Away from the City as well as Make an Additional Income from AIRBNB. (id:52581)
5 Ogilvie Street Unit# 102
Hamilton, Ontario
In the Heart of Dundas! Spacious 1235 sq. ft; 2-bedroom, 2-bathroom main floor condominium. Condo features a large eat-in kitchen with oak cabinets and acrylic countertops, large sunny windows in both bedrooms and living/dining areas provide lots of light. Spacious primary bedroom with 3-piece ensuite, and walk-in closet. Good sized second bedroom. Open concept living/dining room with balcony access. One owned underground parking spot, as well as storage locker. Building amenities include an exercise room, party room, and underground car wash. HVAC replaced in Dec. 2017. Enjoy the charming small town atmosphere of Dundas and walk to it's historic architecture and embrace local events, farmer's market's, festivals, local shops, galleries, restaurants, recreational facilities, parks, and walking trails. The perfect location for your new home. (id:52581)
954 Wintergreen Place
Aldershot, Ontario
South Aldershot at its finest! Beautifully updated Branthaven built home boasting over 4,600 sq' of quality finished living space. As you enter the home you are greeted with soaring ceilings and an office/sitting room with custom library panels and new flooring ('25) throughout the main level. Fabulous chef's kitchen with Fisher & Paykel gas cooktop, double wall ovens, Sub Zero fridge, large Island, quartz counters, butler station and ample room for families who love to gather in the kitchen. Living room with large picture window overlooking backyard and double sided gas fireplace connecting to the kitchen. Formal dining room with french doors, laundry and powder room. The second floor offers 4 bedrooms, including large master with california style walk-in closet and newly renovated ensuite ('25) with glass shower and Island tub. Additional 4-piece bath for the kids. Amazing fully finished basement with oversized windows, wet bar with fridge, 5th. bedroom, gas fireplace, rec-room with pool table, 3-piece bath and additional storage. Tucked away in a quiet court on a premium pie-shaped lot with over 153' of width along the back, your backyard oasis awaits. Inground Marbelite pool, hot tub, mature trees, perennial gardens, flagstone and professionally landscaped front and back. Walk to LaSalle Park & Marina, great trails including Hidden Valley Park, close to Burlington Golf & CC, Quick access to the Aldershot GO, 403 and QEW. Don't buy a cottage....wait till the foliage comes in and you won't want to leave the house. There is so much to love about this house (id:52581)
2620 Binbrook Road Unit# 208
Glanbrook, Ontario
Introducing unit 208 at Heritage Place – your gateway to modern living! Immerse yourself in the luxury of this brand-new (2025), move-in-ready condominium crafted by the esteemed team at Homes by John Bruce Robinson. FREE 6 MONTH'S CONDO FEES! With 2 good sized bedrooms and 2.5 bathrooms sprawled across 1,285 square feet, this residence promises an unparalleled living experience. As you enter this unit, you’ll be wowed by the thoughtful design of this home. The expansive living room boasts soaring ceilings and large windows, bathing the space in natural light. Transition seamlessly into the kitchen, where the allure of quartz countertops, a subway tile backsplash, ample storage and an inviting eat-in dining area awaits. Open the sliding door to reveal your oversized terrace – a perfect private retreat. Head to the upper level to find a generously sized primary bedroom, complete with a private 4-piece ensuite bathroom and double closets. The secondary bedroom, spacious enough to accommodate a queen-sized bed, shares the upper level's comfort. A second 4-piece bathroom and bedroom-level laundry, ready to be customized, round out the upper floor. Seize the opportunity to own a unit in this exclusive boutique building, offering not just a home but complete peace of mind. With top-notch finishings, an unbeatable location, and the assurance of a Tarion warranty, this is an investment in your lifestyle. Plus, enjoy the added perk of an owned parking spot! Don't miss out on securing this gem – act now before it's TOO LATE*! *REG TM. RSA. (id:52581)
25 Avele Road E
South Bruce Peninsula, Ontario
Welcome to the quaint lakeside village of Red Bay on the shores of Lake Huron. This year-round 2 bedroom 1 bath BUNGALOW with metal roof is located on a quiet street just a few short blocks to THE BEACH, and amazing lake Huron sunsets. The clear waters and sand beach and shallow waters are great for the kids and grandkids it even offers a small boat launch. This spectacular home backs on to a gorgeous bush area offering peaceful country feel and privacy. Pride of ownership is everywhere with this extraordinary home inside and out. The single attached garage works as gym or more storage and can be easy converted back to the garage. As you enter you will feel the relaxing atmosphere of the open concept kitchen, dinning and living room. The kitchen offers lots of storage and cabinetry, a great breakfast bar island looking into the living room you notice a fireplace and a propane corner stove. The current separate dinning room can easily be converted back into a third bedroom. The main floor laundry offers lots of storage and work area. There is a newer detached 2 car garage ( 23 X 23ft ) with lots of storage space or office/she shed/man cave on the second floor also offering a upper level deck for wonderful viewing of the bush. The rear yard offer a wonderful retreat with hot tub, fire pit, bunkie and storage shed. This wonderful lakeside village family home can also be a source of summer rental income home or just your cottage retreat or forever home. (id:52581)
807035 25th Side Road
Grey Highlands, Ontario
Nestled on 25 breathtaking acres overlooking the Beaver Valley, Blue Mountains, and Georgian Bay, this stunning contemporary estate offers the perfect blend of luxury, sustainability, and natural beauty. Located minutes from Thornbury and the regions premier ski and golf clubs, the property boasts rolling hills, a hardwood forest with a spring-fed stream, and trails to explore. This open-concept home exemplifies high-performance design, combining energy efficiency with comfort in a net-zero-ready build, including triple-pane windows, R40 walls, and passive solar features to minimize costs and carbon footprint. The home's versatile layout includes 4 bedrooms, 3 bathrooms, two fireplaces walk out lower level, a large eat-in kitchen and plenty of entertaining space. Main floor living room, dining room and den open to a wraparound porch with French door walkouts, inviting seamless indoor-outdoor living. A unique highlight is the 609-square-foot partially finished loft above the garage, roughed in for a studio or apartment. With wraparound porch, decks and roof gardens, panoramic views extending 20 kilometers across the valley, and a location adjacent to the Bruce Trail, this estate is truly a rare gem. Plus, farmed acreage and a Niagara Escarpment location provide reduced property taxes, making it as practical as it is extraordinary all within 1.5 hours of the GTA. (id:52581)
381060 Concession 17 Concession E
Georgian Bluffs, Ontario
YOUR country retreat, With an acre of land over looking green pastures and waving forest, the sense of peace just takes over. Located about 5 minutes south of Wiarton you are central to Owen Sound, the Bruce Peninsula and Sauble Beach .This 1800 sq ft raised bungalow offers 3 bedrooms, galley style kitchen, dinning room, living room, 4 pc bath room and laundry room offer lots of natural light and wildlife dropping in from time to time,. The full unfinished walkout basement is a blank slate for your imagination to make your own. Yes the house is also a blank slate and is priced accordingly, There is also a small shed that does need some love. Start your country life dream today. (id:52581)
258 Ironwood Way
Georgian Bluffs, Ontario
LIFESTYLE ~~~~ RESORT LIVING ~~~~ PRESTIGEOUS ~~~~ ELITE ~~~~ LUXURY ~~~~~~~~~ Come view this Stunning Luxury Townhome at Georgian Bays Extraordinary Waterfront Golf Resort Community, COBBLE BEACH! ~~~~~~~~~ YOUR RESORT LIFESTYLE AWAITS in this ELITE PRESTIGEOUS COMMUNITY! ~~~~~~~~~ This home has one of the BEST VIEWS in COBBLE BEACH, and one of the few TRIFECTA VIEWS in Cobble Beach. Whether you are inside this home or out you will have views of Georgian Bay, the Cobble Beach Iconic Lighthouse, and the Award Winning Doug Carrick Designed Link Style Golf Course. ~~~~~~~~~ This community is exceptionally safe. This home is great for those who like to travel, just lock and leave. ~~~~~~~~~~ It is a very quiet community but it can also can be as social as you wish. Join one event and you have whole new group of friends. ~~~~~~~~~ The list of inclusions are extensive, such as ... 16km of hiking/biking trails on the grounds, Cobble Beach, fire pits in numerous locations, day dock, clubhouse, spa, fitness room, sauna, hot tub, heated pool, tennis, bocce ball, beach volleyball, and many social events (Euchre, luxury car show, Canada Day incl. fireworks, and much more). ~~~~~~~~~ 4 Bathrooms (3 full and 1 Powder Room). Pick your Primary Bedroom with walk-in closet and ensuite bath, as there are 2 (one on the main level and one on the 2nd level). 3 large Family rooms, one per level. 2 porches (one front and one at the back of home) + a backyard patio. 2 Natural Gas hook ups in backyard, one for BBQ and one for a Fire Table. Double car garage, Double Driveway plus many visitors parking areas. ~~~~~~~~~~ In total this home is close to 3000 sq. ft. The main level and 2nd level total 2069 sq. ft. + the basement boasts an additional 1000 sq. ft. approx. (650 sq. ft. finished and 350 sq. ft. storage). ~~~~~~~~~ There are very few homes with this many upgrades, get it while you can, as this is a rare opportunity! (id:52581)
B102-A1 - 1869 Muskoka Rd 118w Highway
Muskoka Lakes (Monck (Muskoka Lakes)), Ontario
Experience effortless lakeside luxury at Cascades B102-A1, a stunning 3-bedroom fractional condo (1/8 ownership = 6 weeks per year) at Touchstone Resort on Lake Muskoka. This one-level unit, free of unnecessary steps, offers breathtaking southwesterly views of Lake Muskoka, creating the perfect setting for unforgettable moments. Enjoy a truly maintenance-free cottage lifestyle with a spacious Muskoka Room, a covered outdoor deck with BBQ, and an additional balcony to soak in the serene surroundings. The fully equipped gourmet kitchen is perfect for preparing meals, or you can explore the exceptional dining options in Bracebridge and Port Carling. As part of Touchstone Resort, you'll have access to top-tier amenities, including an infinity pool and hot tub at the main lodge, an additional beachfront pool and hot tub, a fitness room, Touch Spa, tennis courts, a private beach, and non-motorized water toys. Dine on the patio at the Touchstone Grill, unwind with a spa treatment, or simply relax while taking in the shimmering waters of Lake Muskoka. Whether you're seeking a peaceful retreat or an adventure-filled getaway, Cascades B102-A1 offers the perfect balance of luxury, convenience, and natural beauty. This unit is not pet-friendly. Don't miss your chance to own a slice of Muskoka paradise! (id:52581)
213 - 50 Mulligan Lane
Wasaga Beach, Ontario
Priced to Sell Motivated Seller! Bring All Offers! Welcome to Unit 213 at 50 Mulligan Lane in beautiful Wasaga Beach now offered at a new price with a motivated seller ready to make a deal! This beautifully updated 2-bedroom, 2-bathroom condo is located in the desirable Marlwood Golf Resort community and offers a bright, open-concept layout with serene views of the golf course and surrounding greenery. Enjoy stylish upgrades throughout, including quartz countertops in the kitchen and both bathrooms, new taps and fixtures, and a fresh, modern coat of paint. The spacious primary bedroom features a large walk-in closet and a step-in shower for added convenience. Situated on the second floor with easy access via stairs or elevator, this unit offers peaceful living just minutes from the heart of Wasaga Beach. With a monthly condo fee of $561, this low-maintenance gem is perfect for golf lovers, nature enthusiasts, or anyone looking for a tranquil retreat to call home. Dont miss your chance schedule your private showing today! (id:52581)
353 Daytona Drive
Fort Erie (334 - Crescent Park), Ontario
This meticulously maintained home is perfectly located just moments from the Friendship Trail and the breathtaking shores of Lake Erie. Recently updated, it features new flooring throughout the main level and a modern kitchen that offers ample storage, quartz countertops, and impressive cathedral ceilings enhanced by a skylight. The kitchen is ideally situated between the expansive family room, which boasts soaring ceilings, and the open-concept living and dining area, creating a fantastic environment for hosting large family gatherings. The main floor also comprises two bedrooms, a 4-piece bathroom, a powder room, and a laundry area. On the upper level, you'll discover three additional bedrooms and a newly renovated 4-piece bathroom. Notable highlights include an attached double-car garage, a paved driveway, and a spacious yard, perfect for entertaining guests.Recent updates include a furnace and sump pump (2023), kitchen and bathrooms (2023), wall-to-wall carpet upstairs (2024), and flooring throughout the main level (2023). (id:52581)
121 Moffatt Street
St. Catharines (456 - Oakdale), Ontario
WELCOME TO THIS STUNNING AND IMMACULATE TWO-STOREY HOME CONSTRUCTED BY A LOCAL REPUTABLE BUILDER IN 2023. With above grade square footage at 1494 and 9 foot ceilings on the main level, this home spills in with an abundance of natural light and feels spacious with an open concept floor plan. ENJOY THE SEPARATE ENTRANCE TO LOWER LEVEL WHICH CAN BE BUILT AS AN IN-LAW SUITE OR ACCESSARY APARTMENT FOR EXTRAN INCOME $$! This majestic and modern home sits on a corner lot with a large fenced yard, a beautiful double concrete drive and 1.5 car garage with inside access. The main level welcomes you into a bright, open-concept space, with grand 9 foot ceilings, a gorgeous living/dining/kitchen area with floor-to-ceiling windows, luxury vinyl plank flooring, quartz counters, newer appliances and sliding doors that walk out to the fully fenced yard and a powder room. The upper level boasts 3 large bedrooms, with the primary offering a generous size w/walk-in closet and sleek 3 pc En-suite bath w/quartz counter and tiled glass shower. Enjoy the convenience of bedroom-level laundry with extra storage space and the 4 pc main bathroom with tub/shower surround, upgraded cabinets/quartz counter + linen closet. The lower level is full height with separate entrance and ready for you to finish to your liking! Enjoy the quiet neighbourhood with views of the treed space across the street and proximal to the highway, Brock University, shopping, restaurants and parks. Comes with transferable Tarion warranty. (id:52581)
624 Simcoe Street
Niagara-On-The-Lake (101 - Town), Ontario
Fabulous multi-generational home in Niagara on the Lake! This unique home has so much to offer. Upper levels have 4 bedrooms and 2.5 baths. Open concept main floor fully updated in 2021 with new flooring, kitchen, bathroom and paint. Lower level in-law suite has 2 bedrooms, 1 bathroom and laundry with separate entrance from garage. Backyard has had extensive work done including new fence, new interlock, new shed, new safety cover for pool and new salt cell. Wonderful out door space for relaxing or entertaining. The salt water pool is heated and has a solar blanket included. Hydro box for hot tub in place as well as gas line for BBQ and fire table. This home is conveniently located just 220 meters from the Niagara on the Lake library and community center. A short 15 minute walk will take you to Queen street Niagara on the lake and all the shops and restaurants. Only 15 minute drive to the QEW, for trips into the city or commuters. New AC in 2021. New owned hot water tank 2022. Basement apartment previously rented for $2200/month. (id:52581)
184 Burris Street
Hamilton, Ontario
Opportunity knocks once on this turnkey triplex that investor dreams are made of. Welcome to the pinnacle of luxury multi-residential real estate with unbeatable returns on your investment. This spectacular property has been professionally designed, permitted and renovated from top to bottom and inside out. Situated in the highly desirable St. Clair neighbourhood on a quiet dead-end street, 184 Burris is perfectly located in between the amenities of downtown Hamilton to the west and the famous Gage Park to the east. Each of the 3 self-contained units enjoys their own parking (4 spots total), separate entrance, in-suite laundry, air conditioning and individual hydro meter. Exquisite renovations throughout the entire building include luxury vinyl plank flooring, custom stairs & railings, modern kitchens & bathrooms, quartz countertops, upscale interior doors & hardware, trendy electrical light fixtures and all new appliances. Plumbing, electrical and HVAC have all been updated to ensure the property is not only gorgeous to look at, but highly functional and reliable for the owner & tenants alike. You will not find another Hamilton triplex like this one, so book your appointment today before this incredible investment is scooped up. (id:52581)



