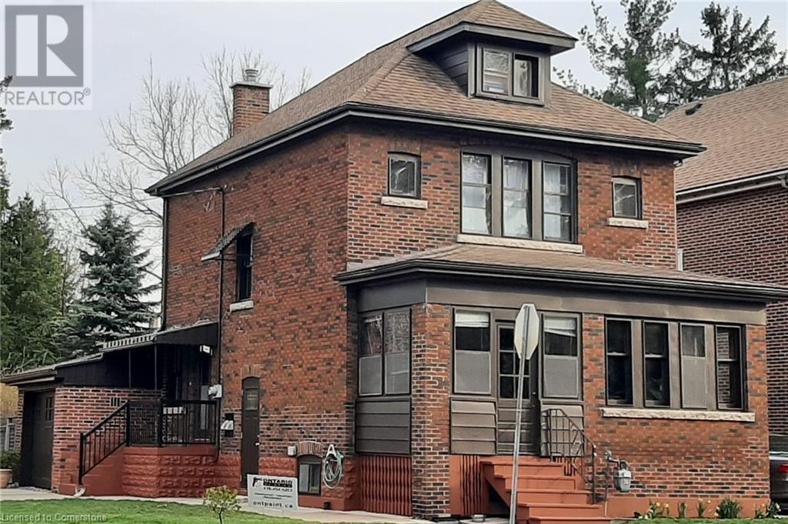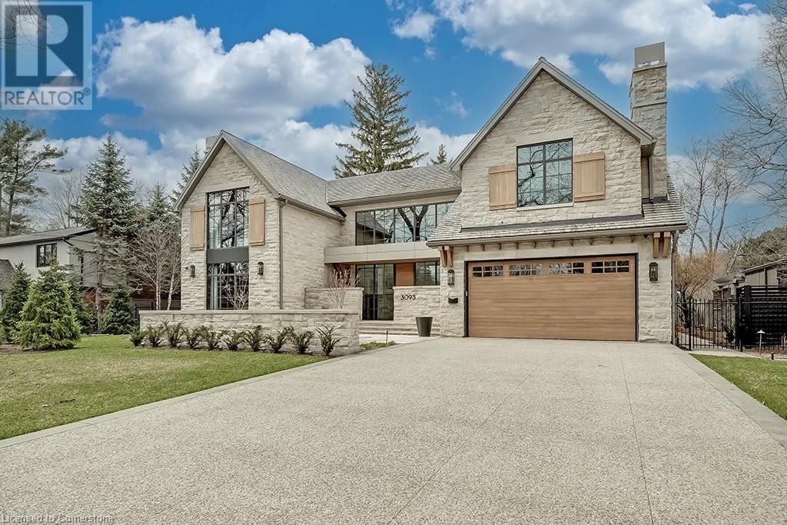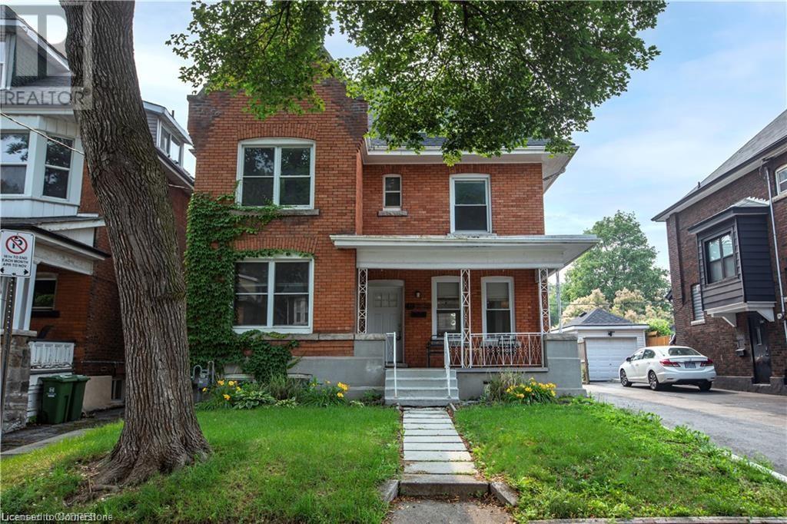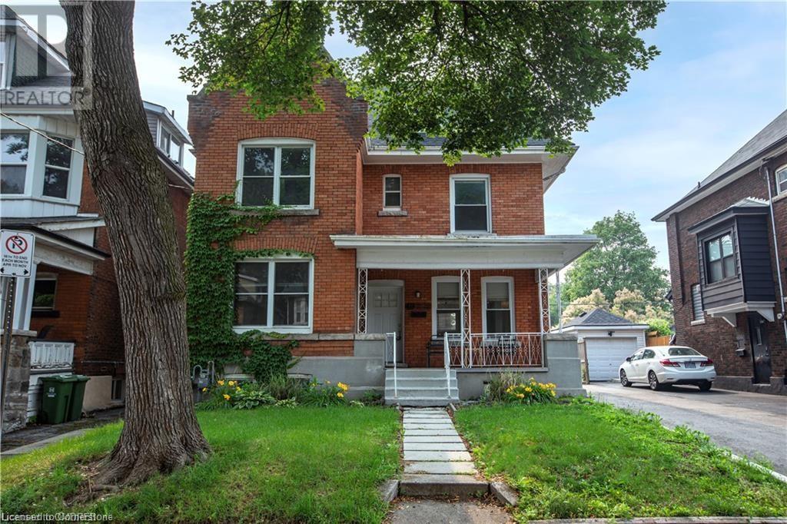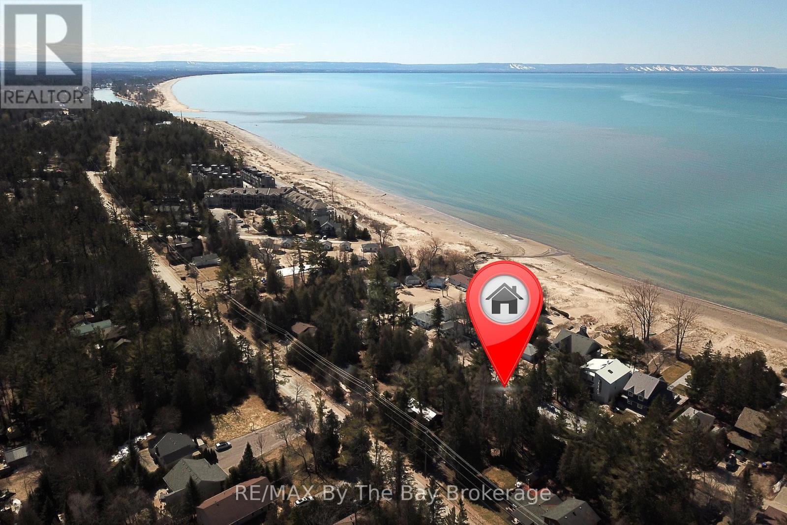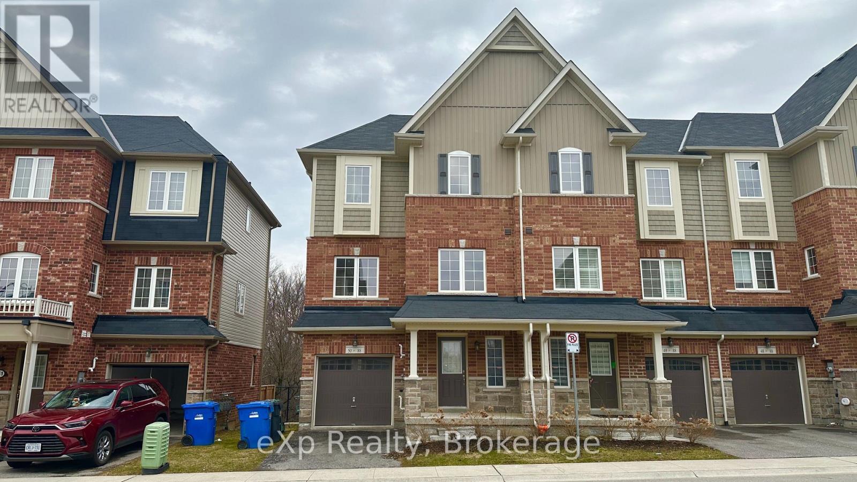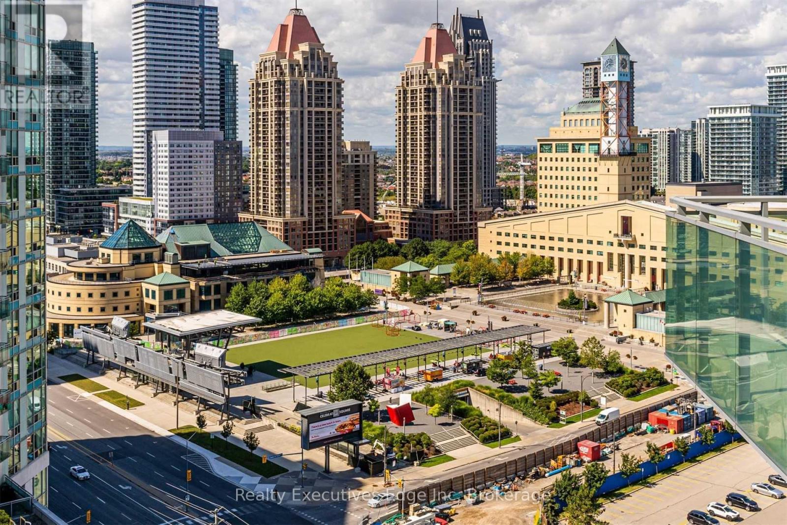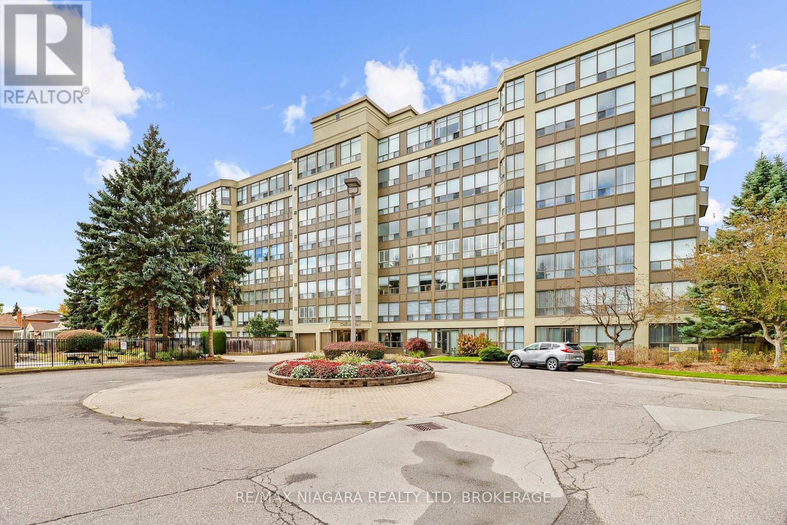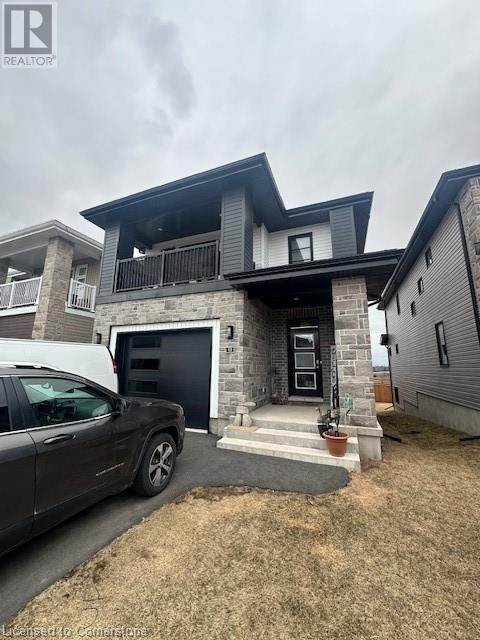Hamilton
Burlington
Niagara
1 Barclay Street
Hamilton, Ontario
LOCATION, LOCATION! Welcome to Westdale, one of the most desirable neighbourhoods in Hamilton and a short drive from Dundas. This century home is approx. a 5 minute walk from elementary and high schools, grocery and pharmacy, amazing restaurants and coffee shops, entertainment, and public transit; it has easy access to the 403 for commuters, and is a 15 min walk from McMaster University! This is a perfect family home or income property for investors, with an endless source of student renters. Don't miss your opportunity to live in a quiet, residential area while also being a short walk to everything you could possibly need or want (Walk Score: 85!). The house itself is bursting with charm, beginning when you enter through the front door with its bevelled glass details, Craftsman trim, and working original doorbell. The gorgeous Craftsman trim continues through the living and dining rooms, each with French doors. Original hardwood floors with inlay detail, stained glass windows, and plate rail make the dining room a special space. Convenient sliding patio doors lead from the dining room to the large, fully-fenced backyard with deck, patio and gardens. On the second floor you'll find three bedrooms and a 4-piece bath. The original charm continues in the primary bedroom with two stained glass windows and more Craftsman trim. On the third floor is a large loft space that could be used as a 4th bedroom, gym, office, or family room for movie nights. An entirely self-contained IN-LAW SUITE can only be accessed by a separate entrance on the side of the house, and features its own full washroom and private laundry. The extra-wide driveway can accommodate 3 cars, and the garage offers a 4th parking space. Don't miss out on this amazing property! (id:52581)
3093 Princess Boulevard
Burlington, Ontario
Introducing Roseland Manor – Awarded Luxury Residence Canada in the prestigious 2024 International Design & Architecture Awards! Located in the heart of Olde Roseland on a 100' x 150' lot backing onto Roseland Park and Tennis Club. 9,747 sq.ft. of luxury living space that showcases impeccable craftsmanship and harmoniously combines elegance and functionality. At the core of the home, the chef’s kitchen boasts top-tier appliances, a full butler’s pantry and a walk-out to a covered terrace with outdoor kitchen that overlooks the private and tranquil yard designed and completed by Cedar Springs. The great room helps to fill the home with loads of natural light thanks to its stunning display of floor to ceiling windows. The gas fireplace and a 20' coffered oak ceiling help to complete this unique and special setting. The main level also features a spacious bedroom with 3-piece ensuite and a library/office with gas fireplace and custom soapstone mantle. The luxurious upper level is highlighted by the primary bedroom, which incorporates a charming sitting area separated by a stone fireplace wall and features a 5-piece ensuite with access to a private dressing room. Two additional bedrooms on the upper level both have their own ensuites and the office can be used as an additional bedroom if desired. The extensive list of luxury features includes engineered white oak floors with herringbone hallway floors, oak ceilings, a residential elevator servicing all three levels, Control4 home automation, 400 amp service with 400 amp Generac generator, two laundry rooms, garage parking for three cars including a car lift to the lower level garage/workshop, an exterior snowmelt system for the driveway and front walkway/courtyard and a fully finished lower level with hydronic under floor heating, wine cellar, home theatre, exercise room and wet bar. This truly one of a kind residence is a unique opportunity and must be seen to be fully appreciated! LUXURY CERTIFIED (id:52581)
49 S Fairleigh Avenue S Unit# 1
Hamilton, Ontario
This beautifully renovated two-bedroom unit at 1-49 Fairleigh offers a bright and modern open-concept layout, perfect for comfortable living. The updated kitchen features sleek white cabinetry, stainless steel appliances, a stylish range hood, and a movable island for added prep space. Light-toned vinyl plank flooring runs throughout, complementing the neutral walls and enhancing the airy feel of the space. Large windows in every room flood the unit with natural light, while track lighting adds a clean, contemporary touch. The living area includes a charming faux fireplace nook and flows seamlessly into the kitchen, creating an inviting space for relaxing or entertaining. With a private entrance and thoughtful design details, this unit combines functionality with modern charm. Laundry available in the basement level. (id:52581)
49 Fairleigh Avenue Unit# 2
Hamilton, Ontario
Welcome to this bright and inviting 2-bedroom, 1-bath unit located on the second floor of a charming home at 49 Fairleigh Ave S. Nestled on a quiet, family-friendly street, this space offers both comfort and convenience. Step into the updated white kitchen featuring sleek white cabinetry, quartz countertops, and stainless steel appliances—perfect for home-cooked meals and entertaining. Enjoy your morning coffee or evening breeze on the adorable balcony, offering a cozy outdoor retreat. The unit includes a 4-piece bathroom, two generously sized bedrooms, and a cozy living room that’s perfect for relaxing after a long day. Ideal for small families, couples, or professionals seeking a peaceful yet central location. (id:52581)
25 Yarwood Road
Tiny, Ontario
4 -Season hidden gem in a desirable area of Tiny Township & is on a quiet Municipal road. Within walking distance to beautiful beaches & small boat launch on our clean & clear waters of Georgian Bay. Premium double wide lot offering immeasurable potential with large gardens while providing the outdoor quality of life that Tiny has to offer. Large master, 2nd Bedroom & bathroom and main floor with a 3rd bedroom & 2pc on the upper floor. This cozy cottage includes a gas fireplace, separate dining area, office or kids play area, and a 24x20 double garage plus 2 car driveway for friends and family. You wont want to miss this opportunity, amazing value & lots of potential. A pleasure to show, you wont be disappointed. (id:52581)
465 Bluewater Lane
Wasaga Beach, Ontario
Charming Beachside Cottage in New Wasaga & Allenwood Beach. Spend your summers just steps from the sparkling shoreline of Georgian Bay in this cozy, character-filled cottage. Perfectly positioned with a close proximity to the beach, you will be able to hear the waves and see the colours of the sunset in the skyline from the front porch. Enjoy a beach day just moments from your door, or explore the walkable beach area surroundings. This efficient property features parking for up to four vehicles, a peaceful outdoor space, and an efficiently designed interior with an open-concept living room, kitchen, and dining nook. Inside, you'll find a bright and airy atmosphere with skylights, two wall-mounted A/C units, and a propane fireplace for cooler evenings. The cottage includes a private bedroom, a 3-piece bathroom, and the option for the cottage to come furnished for a move-in-ready experience. Two convenient storage sheds are also included. With the potential to rebuild or expand (pending municipal and NVCA approval and applicable variance), this property offers not only a relaxing escape but also future improvement possibilities. Just a short drive to the shops at Stonebridge Town Centre, the new Wasaga Beach Arena and Library, and the upcoming revitalization of Beach Area Onethis is a rare opportunity to own a piece of beachside property to start enjoying summer at the beach! (id:52581)
50 - 88 Decorso Drive
Guelph (Kortright East), Ontario
This 5 Bedroom, 5 bath home - Yes you read that right, is currently for rent. This is ideal for students who want loads of space, convenience of a newer home, and the proximity to direct bus routes. The landlord would like to end the lease April 30, 2026 to coincide with the student rental market, with an option to renew for an additional year. The property backs onto a wooded lot and has two decks to enjoy the quiet and nature. (id:52581)
1906 - 220 Burnhamthorpe Road W
Mississauga (City Centre), Ontario
Welcome Home! In The Heart Of Square One Mississauga! Spacious 1 Bedroom, 2 Bathroom Condo Feat An Open Concept Living, Dining And Kitchen Area With Grand Windows Offering Natural Lighting. Retreat To The Large, Spacious Primary Bedroom, Which Boasts A Beautiful Spa Like Ensuite And A Large Closet! One Parking Spot And A Locker Included! Large workout space/gym, in-door swimming pool and jacuzzi, sauna, steam room, movie theatre, party room, guest suites, outdoor BBQ area, 24 hour front-desk assistance and security. All utilities INCLUDED. Don't delay, call today for a private viewing. **EXTRAS** S/S Fridge, S/S Stove, S/S Dishwasher, S/S Over The Range Microwave, Washer/Dryer (id:52581)
303 - 5100 Dorchester Road
Niagara Falls (212 - Morrison), Ontario
Welcome to 5100 Dorchester Road, Unit 303, Niagara Falls. Dufferin Place has set the standard for an exceptional condo living experience in Niagara for decades. This rare opportunity to own a 2-bedroom End Unit has arrived, offering a unique floor plan, setting it apart from most. Features large open living room with hardwood flooring, amazingly bright and cozy corner sitting room, large dining area and pristine kitchen with plenty of cupboard and counter space. Large Master Bedroom suite features 2 double closets and 4 pc ensuite bathroom. Additional 2nd bedroom and 3pc bath are perfect for when you have family or guest staying with you. Laundry Room has extra room for storage. You will enjoy living in the quiet and bright end unit. A very welcoming and open secure building, with party room, exercise room, lounge area and well-maintained heated swimming pool. Your underground parking spot and exclusive locker are located close to elevator. The extensive condo service package includes: Building Insurance, Building Maintenance, Basic Cable TV, Common Elements, Land Line, Ground Maintenance/Landscaping, Heat, Hydro, Water, Parking, Storage Locker, Private Garbage Removal and Snow Removal (id:52581)
139 Periwinkle Drive
Stoney Creek, Ontario
Welcome to this beautifully maintained 3-bedroom, 2-bathroom corner unit townhouse, offering comfort, style and functionality in every detail. Step inside to a bright main level featuring hardwood and tile flooring, an open riser staircase and a charming bay window that floods the space with natural light. The open-concept layout is perfect for entertaining and the kitchen is equipped with a new dishwasher (2023) for modern convenience. Upstairs, you'll find three generously sized bedrooms, including a primary suite with double sinks in the ensuite for added luxury. Enjoy the outdoors in your private backyard oasis that backs onto an open field. Complete with a wood deck and stamped concrete patio, ideal for morning coffee or evening relaxation. The double car driveway offers ample parking and features like central vacuum make everyday living a breeze. This home blends space, comfort and peaceful views all in one exceptional package. Don't miss your chance to call it home! (id:52581)
13 Erie Court
Amherstview, Ontario
Welcome to 13 Erie Court in Amherstview—a beautifully crafted 4-bedroom, 2.5-bathroom home offering 2,115 sq ft of thoughtfully designed living space. Nestled on a quiet cul-de-sac, this property boasts a 100+ ft deep lot with a partially fenced yard, perfect for family gatherings and outdoor enjoyment. Step inside to discover a spacious open-concept layout filled with natural light, highlighted by a modern kitchen featuring an oversized island and built-in pantry. The main floor also includes a convenient laundry room and a powder room. Upstairs, the primary suite serves as a private retreat, complete with a generous walk-in closet and a luxurious ensuite. Enjoy your morning coffee on the private balcony accessed through double doors from the primary bedroom. Two additional well-sized bedrooms and an additional bathroom provide ample room for family and guests. The full unfinished basement offers endless possibilities to customize according to your needs. Additional features include an attached 2-car garage and a 4-car private driveway. Located just minutes from Highway 401, schools, parks, and Kingston's west end, this home combines comfort, convenience, and charm. Don't miss the opportunity to make this inviting residence your new home. Schedule a viewing today! (id:52581)
52 Green Maple Drive
St. Catharines, Ontario
Welcome to this charming semi-detached raised bungalow in the heart of St. Catharines, nestled in a quiet, family-friendly neighbourhood. This spacious home offers over 1500 finished sqft and features 3 bedrooms, 2 full bathrooms, and multiple living areas, including a versatile bonus room in the finished walkout lower level, perfect for a home office, gym, or playroom. Enjoy the convenience of an attached garage, a fully fenced backyard for kids or pets, and plenty of space for the whole family to relax and unwind. With its functional layout and warm community setting, and affordable price, this is a fantastic opportunity to call St. Catharines home! NOTEABLE UPDATES: Roof (2024), kitchen window and adjacent bedroom window (2022), main level flooring & basement bathroom (2025), breaker panel upgrade + surge protector (2020), electrical surge protector (2025), remote garage door (2020), furnace (2020), updated kitchen cupboards (2025). (id:52581)


