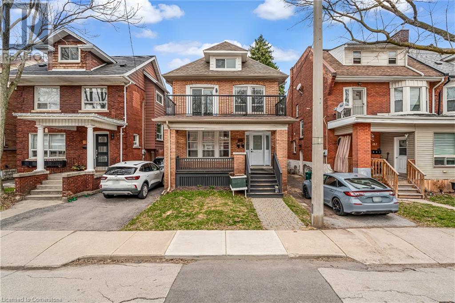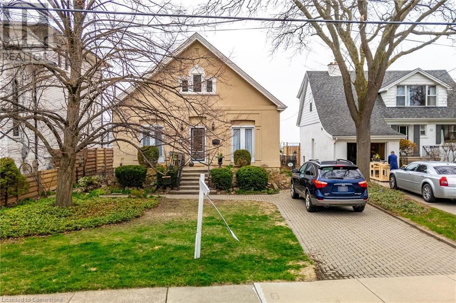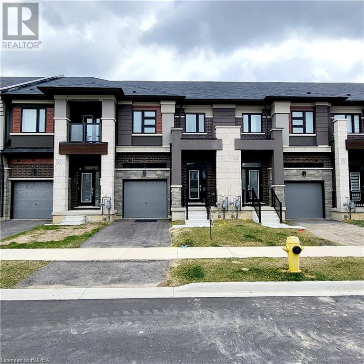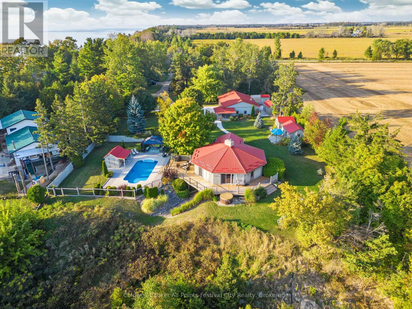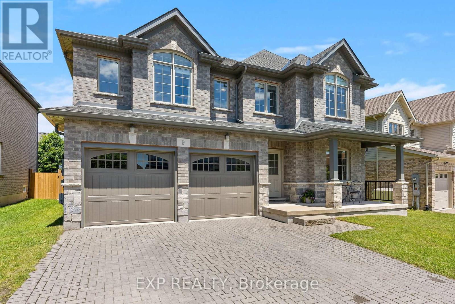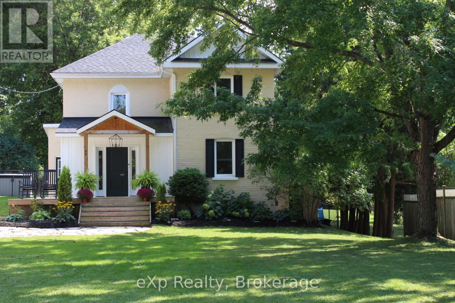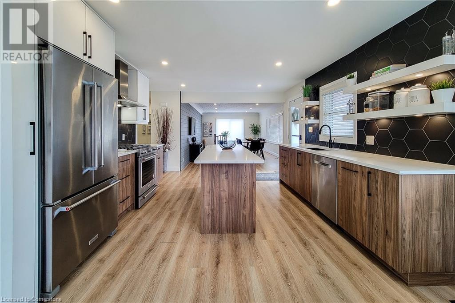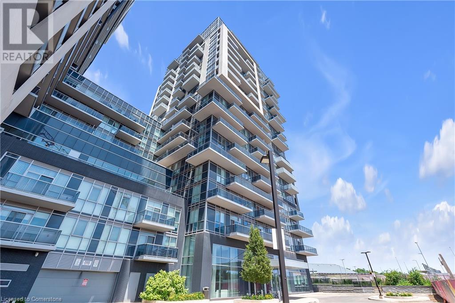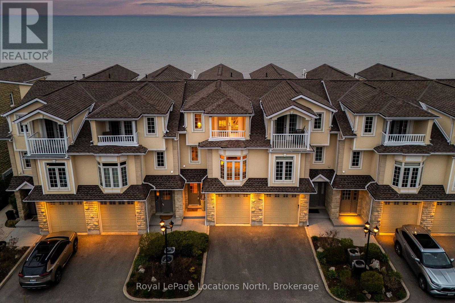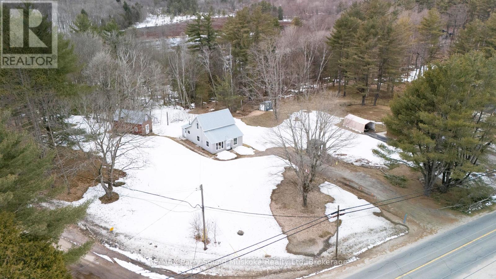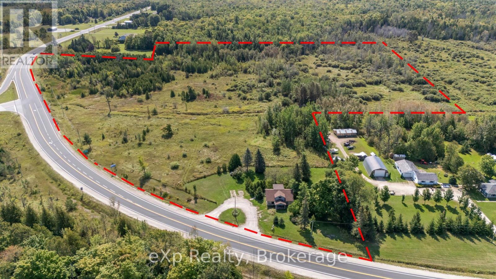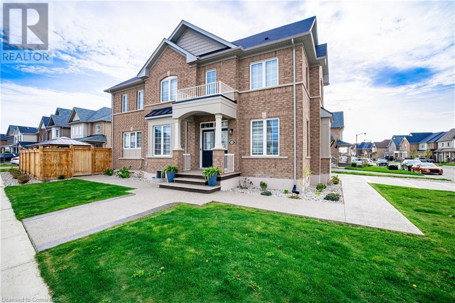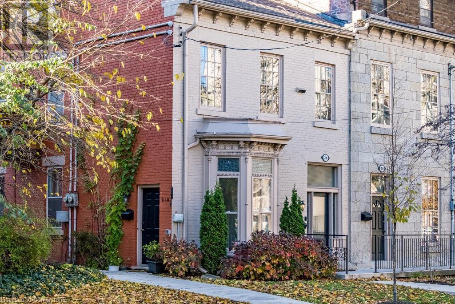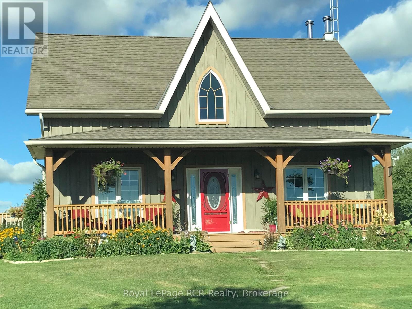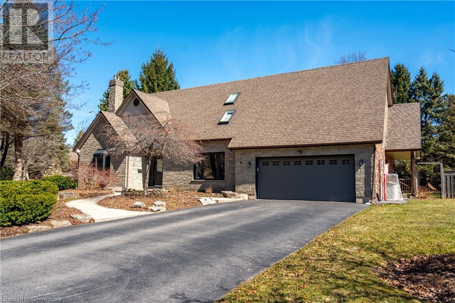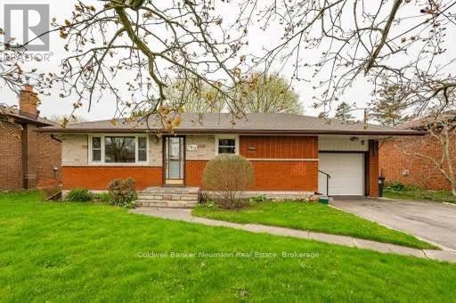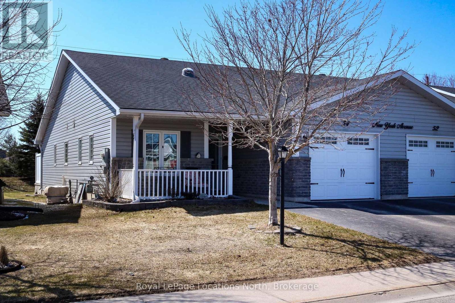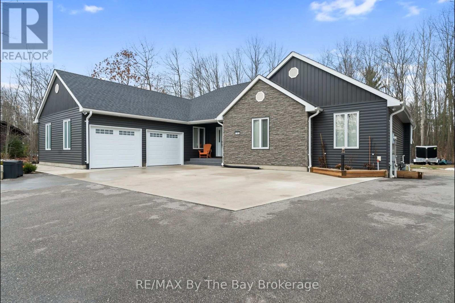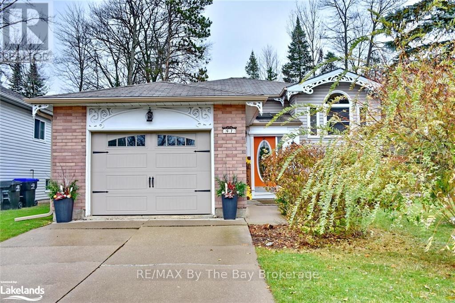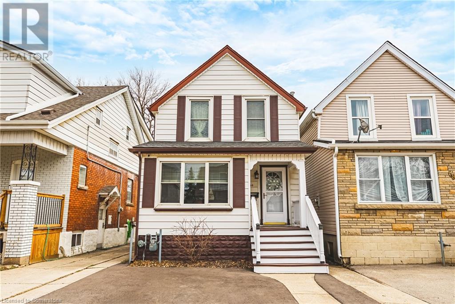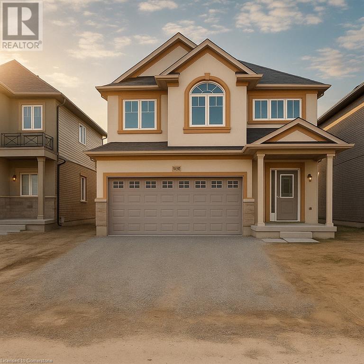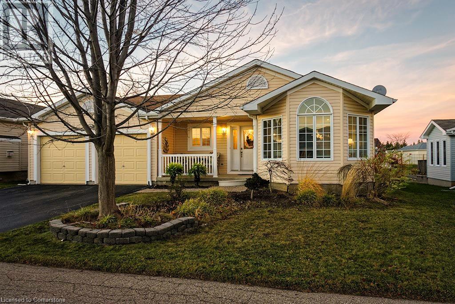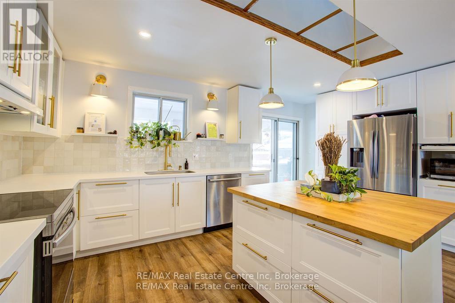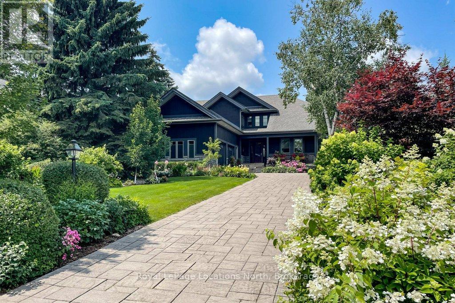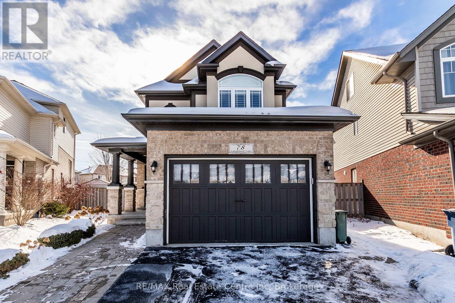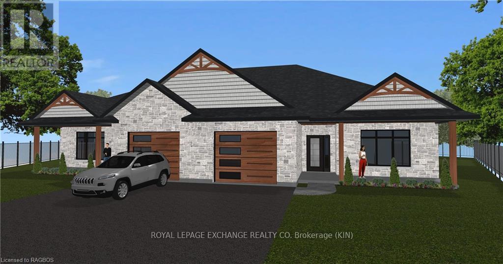Hamilton
Burlington
Niagara
184 Burris Street
Hamilton, Ontario
Opportunity knocks once on this turnkey triplex that investor dreams are made of. Welcome to the pinnacle of luxury multi-residential real estate with unbeatable returns on your investment. This spectacular property has been professionally designed, permitted and renovated from top to bottom and inside out. Situated in the highly desirable St. Clair neighbourhood on a quiet dead-end street, 184 Burris is perfectly located in between the amenities of downtown Hamilton to the west and the famous Gage Park to the east. Each of the 3 self-contained units enjoys their own parking (4 spots total), separate entrance, in-suite laundry, air conditioning and individual hydro meter. Exquisite renovations throughout the entire building include luxury vinyl plank flooring, custom stairs & railings, modern kitchens & bathrooms, quartz countertops, upscale interior doors & hardware, trendy electrical light fixtures and all new appliances. Plumbing, electrical and HVAC have all been updated to ensure the property is not only gorgeous to look at, but highly functional and reliable for the owner & tenants alike. You will not find another Hamilton triplex like this one, so book your appointment today before this incredible investment is scooped up. (id:52581)
31 Mountain Park Avenue
Hamilton, Ontario
Welcome to 31 Mountain Park Ave, perched on the escarpment overlooking Downtown Hamilton, the Hamilton Harbour, Lake Ontario, and on a good day Toronto in the distance. This beautifully preserved 1.5 story century home sits on one of the most desirable streets in Hamilton, nestled in amongst million dollar homes with priceless views. The beautiful hardwood floors throughout, door trims, and sourced out period doors have preserved all the charm...only to be outdone by the abundance of natural light that flows from the oversized windows. Your generous primary bedroom has a custom built-in closet, that lends to the aesthetic of the home as a whole. The entranceway closet was built by the same craftsman. The home chef will enjoy the very functional kitchen layout, and the new 4-door fridge, induction stove, microwave, and dishwasher with updated plumbing to accommodate. Your very generous main floor bathroom offers both comfort and functionality. The dining room will make sure no one misses a gathering! Enjoy your breakfast over a beautiful sunrise in front of the oversized windows, or your dinner while the sun sets on the city! Your enclosed porch allows for year-round outdoor enjoyment, or to take in the newly planted cherry and apple trees. The upstairs has been opened up to create a very spacious, airy feel. A freshly painted 4-piece bathroom and your third bedroom/office space, round out this upper living space beautifully. A portion of the upstairs lends to storage, or the possibility of a 4th bedroom if you so desire. The beams were preserved during renovations and used to make a custom railing, contributing to the comfort and character of this home. Equipped with a heat pump and on-demand water heater, this home provides energy-efficient comfort year-round. Located close to schools, shopping, public transportation, outdoor recreation and everything else this lovely neighbourhood has to offer. (id:52581)
2245 Hampstead Road
Oakville, Ontario
Discover your dream home in the prestigious and highly sought-after Woodhaven enclave in the River Oaks community! This exceptional property is ideally located near top-tier schools, including Rotherglen, Holy Trinity, and King’s Christian Collegiate, as well as the Sixteen Mile Sports Complex, the new hospital, and mere steps away from the renowned Sixteen Mile Creek walking trails, perfect for outdoor enthusiasts. The heart of the home is a high-end Downsview kitchen, featuring a large island, granite countertops, and premium stainless steel appliances. Perfectly designed for modern living, the kitchen flows seamlessly into a cozy family room, creating the ideal space for everyday relaxation. The expansive dining area opens into a fabulous living room, offering a superb layout for entertaining. The fully finished lower level boasts 9-foot ceilings, a spacious entertainment zone, and a stylish three-piece bathroom, making it perfect for family gatherings or additional living space. Throughout the home, you'll find neutral décor, elegant crown moulding, oversized windows that flood the space with natural light, two gas fireplaces, and California shutters. The generously sized bedrooms include a convenient second-floor laundry room and newer hardwood floors throughout the upper level. Located on a child-friendly street, this property features a multi-tiered, newer deck that backs onto a serene tree line, offering unparalleled privacy. The professionally landscaped front yard adds significant curb appeal, making this home truly move-in ready. Your dream lifestyle awaits—let's get you home! (id:52581)
8 Copeman Avenue
Brantford, Ontario
Welcome to 8 Copeman Avenue, a stunning 2-storey townhome located in the sought-after LIV Communities Nature's Grand development in Brantford. Offering 1,560 sq ft of thoughtfully designed living space, this home features 3 spacious bedrooms, 2.5 bathrooms, and an attached single-car garage. The main floor boasts an inviting open-concept layout, perfect for both entertaining and everyday living. A bright and airy living room flows seamlessly into the modern kitchen, which showcases sleek stainless steel appliances, ample cabinetry, and a convenient dinette with direct walk-out access to the rear yard — ideal for outdoor dining and relaxation. A 2 piece powder room completes this level. Upstairs, you'll find three bedrooms, including a luxurious primary suite featuring a spa-like 4 piece ensuite with a deep soaking tub and a standalone shower. A dedicated laundry room and an additional 4 piece bathroom add extra convenience to the second floor. The unfinished basement offers endless possibilities — perfect for storage or ready to be transformed into a rec room, gym, or home office. Situated in a family-friendly community, this home offers close proximity to parks, scenic trails, and is nestled along the Grand River, providing the perfect blend of nature and city living. Plus, with Highway 403 just 5 minutes away, commuting is a breeze. Don’t miss your chance to make this beautiful home yours! (id:52581)
84763 Ontario Street
Ashfield-Colborne-Wawanosh (Ashfield), Ontario
Enjoy lakeside living on this stunning one-of-a-kind custom retreat where you can enjoy the sandy shores of Lake Huron, just steps from your property. Situated on almost a full acre, off of Huron Shores Road just north of Goderich, this property has been incredibly designed & curated with attention to detail and pride of ownership throughout. The unique main house features open concept living with 15' ceilings, stunning central wood stove, panoramic views through 3 sets of 9' patio doors, hardwood ash floors, custom kitchen with large sit-up island, solid maple cabinets & granite counters. The primary bedroom has ensuite effect, large closets & deck access, to easily slip into the hot tub for stargazing over the lake. The spacious 3pc bath has a walk-in shower & in floor heat. A newly added front foyer features great storage space & luxury vinyl flooring, making it practical for day-to-day use. Downstairs you'll find additional living space with two bedrooms, 4pc bath, rec room area with patio doors to the south yard, laundry & plenty of storage - complete with in floor heating zones for your comfort. After a day at the beach, retreat to your own private oasis, entertaining around the 14x28' sports pool complete with pergola & pool house. The 32x44' detached shop is insulated with wood stove heat, has 3 overhead doors & 10' high ceilings, offering incredible space for hobbies & storage. Two adorable bunkhouses, equipped with heat & hydro, provide additional guest space for hosting friends & family. Private, year-round lakeside living awaits you - call today for more information on this gorgeous property! (id:52581)
100 Beddoe Drive Unit# 6
Hamilton, Ontario
MONDAY OPEN HOUSE! 3 Bedroom unit with generous master (walk-in closet and ensuite), main bath plus convenient 2 piece. Eat-in kitchen with extra tall cabinets, spacious living/dining room combo with vaulted ceiling and 3 large windows to enjoy natural light. Spread out into the fully finished rec room, single car garage with automatic garage door opener, a huge storage loft for sports equipment and handy inside entry, a separate room in-suite laundry with ample crawl space storage for all your seasonal items! Outside admire your perennial gardens and up from enjoy your terrace and quiet neighbourhood. Upgrades include: FURN/AC 2023, Painted 2024 This well-managed property is an ideal location for investors (Mac Univ., Columbia Univ., Mohawk College) Parents will enjoy knowing that local schools offer IB programs, commuters can hop on the 403 in 5 minutes, walk to GO bus, on HSR routes. Snowbirds relax knowing it's a well run community with minimal exterior maintenance! *Windows/Doors covered under condo fees, Roof exterior maintenance and snow clearing, common elements maintenance and water! Local amenities include: Trendy Locke Street for festivals, shops, services, specialty foods and fine dining restaurants for all tastes and budgets! Stay fit: walk to Chedoke Golf, Bruce trail for hiking cycling in your back yard, Chedoke stairs for fitness, cycle to Bayfront Park! (id:52581)
9 Philmori Boulevard
Pelham (662 - Fonthill), Ontario
Nestled in the prestigious Lookout Point neighbourhood of Fonthill, this stunning two-storey home offers the perfect blend of timeless design and modern family living. The main floor features a formal dining room, a spacious kitchen with dinette and large walk-in pantry, and an inviting living room with a cozy fireplace perfect for hosting or relaxing. A dedicated main floor office is ideally located near the powder room and garage entrance, offering convenience and privacy for remote work or study. Upstairs, you'll find four generously sized bedrooms, a large loft for added living space, three full bathrooms, and an upper-level laundry room for added ease. The luxurious primary suite includes his and her closets and a spa-like ensuite with double sinks, a soaker tub, and a separate glass shower. The real showstopper is the backyard complete with a two-tier composite deck, covered seating area, privacy walls, and mature trees, creating a peaceful and private retreat. Located within walking distance to the neighbourhood park and just minutes from top-rated schools, golf courses, local markets, and everyday amenities, this home offers everything your growing family needs in one exceptional location. (id:52581)
55 Mcgivern Street W
Brockton, Ontario
Looking for a sign, it's time to buy? Sellers are waiting to close on a new home and they need this home sold! Closing date is flexible. This low maintainance, well maintained, meticulous home will not dissappoint! No need to wait months for prices to drop, Sellers are dropping now! Located in the heart of charming Walkerton, this delightful Century Home is perfectly positioned across from a beautiful park, with a nearby conservation area for outdoor adventures, and a hospital just around the corner. Whether you're seeking a family-friendly environment or a peaceful retreat, this home offers it all. Within walking distance of local shops and restaurants, this residence blends small-town charm with modern conveniences.The home boasts a classic front porch, a fenced backyard, and mature trees, providing a tranquil setting for families with young children or pets. Inside, you'll find a wonderful balance of updated features and practical living spaces. With 3 bedrooms, plus a den on the main floor (4th bedroom?), and 2 bathrooms, its an ideal space for growing families or anyone in need of extra room.The heart of the home is a modern, well-appointed kitchen featuring a central island perfect for meal prep and entertaining. The kitchen seamlessly flows into a spacious dining room, ideal for family meals and gatherings. The bright, airy family room opens to the backyard patio, providing an excellent indoor-outdoor living experience. Additional features: large mudroom, second entrance, versatile basement offering abundant storage, private driveway w/ parking for up to 6 cars, new half-shed. Recent updates: 2021: Backyard gated fence , Barn doors added in the kitchen, Powder room professionally painted, New central air conditioning system, 2023: New eavestrough along the back of the house, 2024: Fibre network installed (through Wightman, not mandatory for future use), Professional painting of upstairs hallway, bathroom, and kitchen, 2025: New Eavestrough, Soffit & Fascia (id:52581)
406 - 184 Eighth Street
Collingwood, Ontario
This charming one-bedroom, one-bathroom condo offers park views, abundant natural light from its southern exposure and is conveniently located near golf courses, skiing, shopping and public transit. Laundry facilities are located on the main floor along with a bicycle locker, a common room and your own personal storage locker. Enjoy having your own designated parking space plus plenty of visitor parking for family and friends (id:52581)
38 Stewart Street
Grimsby, Ontario
Rare find in highly sought after Grimsby Beach location . Stunning 3+1 Bedroom Bungalow with Extra-Large Pool and Exceptional Upgrades Welcome to this beautifully renovated 3+1 bedroom bungalow, where every detail has been meticulously designed with quality finishes throughout. The main floor features a stunning custom-designed quartz kitchen, complete with a large island perfect for gathering and entertaining. The open concept layout provides ample space for both family living and hosting guests. The lower level offers an incredible amount of additional living space—spacious yet cozy, it’s the perfect spot to relax and unwind. You’ll find another fully renovated bathroom here that complements the stylish finishes of the main floor. Step outside to a brand-new deck that overlooks your private, expansive yard and your very own extra-large pool—ideal for summer relaxation and entertaining. Noteworthy upgrades include a fully waterproofed basement, ensuring long-term peace of mind, and all-new pool equipment, including a pump, filter, and solar heater. The pool house is also equipped with a bathroom rough-in, along with power and gas, offering endless possibilities for future enhancements. Lovely Grimsby has so much to offer, from weekly markets and walking and running clubs to having the Best overall Schools in the Country, averaging test scores 19% higher than the National average. This home is a true gem, offering comfort, luxury, and a perfect balance of indoor and outdoor living. Don’t miss the opportunity to make this dream home yours! (id:52581)
30 Country Club Road
Cayuga, Ontario
Nestled in a peaceful corner of a charming family neighborhood, you'll discover 30 Country Club Road. This raised ranch home welcomes you with a spacious foyer that leads into the inviting living room. The open-concept dining and kitchen area is perfect for gatherings, with patio doors that open directly onto a private patio and a fully fenced backyard, offering privacy with no rear neighbors. The main floor also features a convenient laundry area, a large primary bedroom, a second bedroom, and a 4-piece bathroom. Downstairs, the bright family room is ideal for entertaining, with lots of natural light that creates a warm, inviting space. A 3-piece bathroom and a third bedroom complete this level, along with ample storage space. Plus, the double car garage offers convenient inside access to the home. (id:52581)
2093 Fairview Street Unit# 408
Burlington, Ontario
Discover the highly sought-after Paradigm Towers! This stunning 1-bedroom unit boasts an open-concept design with 9-foot ceilings, a modern upgraded kitchen with quartz countertops, and a spacious contemporary bathroom. Situated on the 4th floor, this unique unit is one of only four in the entire complex that offers direct access to the outdoor terrace from its oversized balcony. Enjoy state-of-the-art amenities including a Sky Lounge, rooftop deck, outdoor BBQ terrace with tables and lounge seating, an indoor pool and sauna, a media room, an outdoor exercise course, a basketball court, guest suites, a games room, a pet washing station, main floor bicycle storage, and 24-hourconcierge and security services. Perfectly positioned just minutes from Burlington's downtown waterfront, this location provides easy access to the GO Train Station, a variety of restaurants and cafes, Spencer Smith Park, and major highways QEW, 403, and 407. You'll also find all essential amenities nearby, including hospitals, shopping centers, schools, and parks. Don’t miss this opportunity to live in one of Burlington’s premier residences! (id:52581)
9 - 209707 Highway 26 Highway
Blue Mountains, Ontario
Experience the Best of Georgian Bay Living. If you're dreaming of the ultimate Georgian Bay lifestyle, this immaculate waterfront condo has it all. With panoramic views of the ski slopes in front and stunning Georgian Bay vistas behind, you'll enjoy breathtaking sunrises and sunsets from every level. Step out from the main floor walkout patio for direct access to the Bay, or relax on one of two covered balconies on the third floor, one off the primary suite overlooking the water, and another off a guest room with views of the slopes. Just across the road, the Georgian Trail invites you to walk or cycle into town, while the private beach offers serene spots for swimming and paddling. Low-maintenance living means no snow shoveling or lawn care, just more time to enjoy. The ground level features radiant in-floor heating throughout, including the garage (with its own controls), and soaring cathedral ceilings in the great room create a bright, airy feel. Thoughtful built-ins and charming nooks add personality and showcase space. The kitchen includes a cleverly hidden pantry/bar behind frosted French doors, complete with a beverage fridge, wine storage, and organized drawers. The spacious second-floor loft boasts uninterrupted Bay views, a cozy second fireplace, and built-in bookshelves. You'll also find a guest bedroom with walk-in closet and mountain views, a four-piece bathroom, and a sunny laundry room on this level. Upstairs, the primary suite is a true retreat with two walk-in closets, a luxurious five-piece ensuite, and access to the balcony. A third bedroom with a private two-piece ensuite rounds out the top floor. Whether you're curled up in front of the two-storey stone fireplace, enjoying movie night in the loft, or raising a glass on the balcony as the sun sets, this is a home designed for comfort and joy. Offered turn-key with tasteful furnishings and fresh paint, just move in and start living. (Non turn-key also available.) (id:52581)
21 Rankin Lake Road
Seguin, Ontario
Welcome home! Fully updated, perfectly located, and ready for you to move in and enjoy. This charming home features 3 bedrooms and 1 bathroom. Need extra room? A full, cozy garden suite adds incredible value with its own kitchen, another bathroom, sleeping quarters, and heating ideal for guests, family, or potential extra income as well as adding another 565s.f. This property has room for everyone. Set on a stunning 1.3-acre corner lot backing onto mature trees, with lots of open space and a peaceful, park-like setting. Beaches, lakes, and the path to the Park-to-Park Trail are just steps away from your back yard as well as access to Little Otter Lake for some fishing. Hiking, biking, 4-wheeling, snowmobiling, and more are right outside your door, offering year-round outdoor adventure! The Community Centre, churches, and transfer station/dump are all conveniently nearby as well as many boat launches. Highway 400 is just 2 minutes away for an easy commute, while Parry Sound and all its amenities are only 6 minutes from your door. Whether you're looking for a year-round home or a smart investment, this property has so much to offer a lifestyle you'll love! Plus, the bonus of lower property taxes! (id:52581)
217 Highway 6
South Bruce Peninsula, Ontario
Attention contractors, buisniness owners and first-time buyers!! This 2 bedroom stone house sits on 22 ACRES just minutes to Wiarton and all its amenities. With its prime location, this property offers endless possibilities. Roof replaced approx 2019. Newer propane fireplace. Previously run as a home decor store. Being sold AS IS. (id:52581)
90 - 20 Mcconkey Crescent
Brant (Brantford Twp), Ontario
Welcome to this elegant two-story, end-unit freehold townhome offering modern living in the heart of Brantford. This stunning property seamlessly blends style, space, and functionality. Step inside to a grand foyer with a soaring cathedral ceiling and an expansive window that floods the space with natural light, accentuating a striking gallery wall. The main floor boasts an open-concept design featuring a well-appointed kitchen with a central island, perfect for entertaining or casual meals. The adjoining dining area flows seamlessly into the spacious living room, which provides direct access to the private, fully fenced backyard; an ideal space for relaxation or outdoor gatherings. A stylish 2-piece powder room completes this level. Upstairs, the primary bedroom is a true retreat, offering ample space, a walk-in closet, and a luxurious 4-piece ensuite. Two additional well-sized bedrooms and another 4-piece bath provide plenty of room for family or guests. The lower level extends your living space with a large family room, ideal for movie nights, a home office, or a fitness area. This level also includes a laundry/utility room, a cold cellar, and a rough-in for a future 2-piece bathroom. Nestled in a thriving neighbourhood, this home offers unparalleled convenience. Just minutes away, you'll find a variety of shopping centres, grocery stores, restaurants, and recreational facilities. Several nearby parks provide green spaces for outdoor activities, and public transit options, including GO Bus and Via Trains, ensures easy connectivity throughout Brantford and the GTA. Commuters will appreciate quick access to Highway 403, making travel to surrounding areas seamless. Families will benefit from top-rated schools nearby, offering diverse academic and extracurricular programs. With its exceptional design, spacious layout, and unbeatable location, don't miss this opportunity to experience modern living in one of Brantford's most desirable communities! (id:52581)
321 Ridgeway Road
Fort Erie (337 - Crystal Beach), Ontario
Fantastic Investment Opportunity 321 Ridgeway Road! Looking to become a landlord or expand your rental portfolio? This duplex on a prime corner lot is the perfect opportunity! Featuring a 3-bedroom main unit and a 1-bedroom upper unit, this property offers great rental income potential. Each unit is equipped with 100 AMP service, and shared laundry on the main floor. With its cost-effective setup and sought-after location, this is an investment you don't want to miss! (id:52581)
682 Westover Road
Flamborough, Ontario
Exceptional opportunity offers 5 distinct residences & huge barn/loft (4000+ sqft)! Legal non-conforming rental units include 2 detach cottage-like bungalows, 1 barn apt & 2 separate dwellings in the main house. Perfect for earning a secondary income, or families that wish to stay close but want a space to call their own. Beautiful 10.28 acres of property sitting on a level lot with many mature trees & small, serene creek running through. MAIN HOUSE (rebuilt 1991): 2-storey with attached double car garage & comprised of 2 dwellings, both with independent entrances; UNIT A (2404 sqft): Appointed beautifully w grand foyer & curved staircase open to above, home office w exposed brick wall, updated kitchen w seated island & access to the patio beyond, separate dining area, living room w stunning f/p & surround, main floor laundry & powder room. Upstairs holds 4 good-sized bedrooms & 2 updated bathrooms including a 6-pce ensuite. Other features include crown moulding, pot lights & plank flooring. UNIT B (1556 sqft): Offers its own main floor laundry & powder room, eat-in kitchen with stove-top & wall oven, very cozy living room featuring wood-burning corner f/p w large stone surround, office area w window seat & garden door w/o to yard. Upstairs holds 2 generous-sized bedrooms, one with the same stone feature wall carried through, shared 4-pce bathroom & lots of closet/storage space. COTTAGE UNIT C (707 sqft): 1 Bed, 1 Bath unit with “His/Her” bedroom closet, laundry/mud room w additional entrance & a lovely covered front porch overlooking the front yard. COTTAGE UNIT D (1102 sqft): Spacious 2 Bed, 1 Bath unit offering ensuite laundry, wood floors, and huge primary bedroom with wall-to-wall closet and access to the outside. APARTMENT UNIT E (1346 sqft): 2 Bedroom unit with great bedroom size and storage, easterly views from the living room bow window & primary balcony. Separate hydro & gas meters. Unit C: Electric heating. Potential added income from barn & paddocks. (id:52581)
682 Westover Road
Flamborough, Ontario
Exceptional opportunity offers 5 distinct residences & huge barn/loft (4000+ sqft)! Legal non-conforming rental units include 2 detach cottage-like bungalows, 1 barn apt & 2 separate dwellings in the main house. Perfect for earning a secondary income, or families that wish to stay close but want a space to call their own. Beautiful 10.28 acres of property sitting on a level lot with many mature trees & small, serene creek running through. MAIN HOUSE (rebuilt 1991): 2-storey with attached double car garage & comprised of 2 dwellings, both with independent entrances; UNIT A (2404 sqft): Appointed beautifully w grand foyer & curved staircase open to above, home office w exposed brick wall, updated kitchen w seated island & access to the patio beyond, separate dining area, living room w stunning f/p & surround, main floor laundry & powder room. Upstairs holds 4 good-sized bedrooms & 2 updated bathrooms including a 6-pce ensuite. Other features include crown moulding, pot lights & plank flooring. UNIT B (1556 sqft): Offers its own main floor laundry & powder room, eat-in kitchen with stove-top & wall oven, very cozy living room featuring wood-burning corner f/p w large stone surround, office area w window seat & garden door w/o to yard. Upstairs holds 2 generous-sized bedrooms, one with the same stone feature wall carried through, shared 4-pce bathroom & lots of closet/storage space. COTTAGE UNIT C (707 sqft): 1 Bed, 1 Bath unit with “His/Her” bedroom closet, laundry/mud room w additional entrance & a lovely covered front porch overlooking the front yard. COTTAGE UNIT D (1102 sqft): Spacious 2 Bed, 1 Bath unit offering ensuite laundry, wood floors, and huge primary bedroom with wall-to-wall closet and access to the outside. APARTMENT UNIT E (1346 sqft): 2 Bedroom unit with great bedroom size and storage, easterly views from the living room bow window & primary balcony. Separate hydro & gas meters. Unit C: Electric heating. Potential added income from barn & paddocks. (id:52581)
9326 White Oak Avenue
Niagara Falls, Ontario
Welcome to this beautifully designed 3-bedroom, 2.5-bath bungaloft in the desirable community of Chippawa. Built in 2023, this 1,800 sq. ft. home offers modern finishes and thoughtful design throughout. The main floor features a grand entrance with a two piece bathroom, an open-concept layout with a bright living space, vaulted ceiling, a contemporary kitchen equipped with stainless steel appliances, an island, and patio doors leading to the backyard. The primary bedroom boasts a private ensuite, while the upper loft area provides additional flexible space, a bedroom and a four piece bathroom. This carpet-free home includes a separate entrance, ideal for potential in-law or secondary suite options. A double car garage and double-wide asphalt driveway offer ample parking. Located in a family-friendly neighborhood, this home is close to parks, golf courses, and the scenic Niagara River. A perfect blend of style and functionality, this property is move-in ready. View it today! (id:52581)
1813 - 25 The Esplanade
Toronto (Waterfront Communities), Ontario
Welcome to 25 The Esplanade- Live in one of Toronto's most recognizable and sought-after buildings "The Flatiron Building "just steps from St. Lawrence Market, Union Station, the Financial District, and the city's top restaurants, shops, and entertainment. This beautifully updated 1 bedroom+ den, 1.5 bathroom condo offers over 1,012 sq. ft. of bright, open-concept living with stunning lake and city views. Step inside to discover neutral-toned wide plank hardwood flooring, modern light fixtures, and a spacious layout perfect for both everyday living and entertaining. The updated two-toned kitchen features solid surface countertops, a breakfast bar, and a stacked stone backsplash. The oversized primary bedroom includes a large spa-inspired bathroom complete with a soaking tub and a glass-enclosed shower. The separate den is ideal for a home office, reading nook, or guest space. You'll also love the convenience of in-suite laundry, a walk-in storage room, and a welcoming front foyer. Amenities include: 24/7 concierge & secured entry, Fully equipped gym, sauna & whirlpool, Fully equipped gym, sauna & whirlpool, Rooftop terrace with 360 panoramic city views, Rental parking available, Monthly fees: $882.10 includes ins, heat, A/C, water/sewer. Enjoy the simplicity of a well-managed building with everything you need right where you want to be. Walkable, stylish, and move-in ready, this is downtown living at its finest. (id:52581)
50 Fleming Crescent
Caledonia, Ontario
Welcome to your dream home! This meticulously upgraded residence is a true testament to the notion that love is in the details. With nothing left to do, this home is an impeccable blend of comfort, style, and functionality. A separate entrance to the 3 bed 1 bath brand newly finished basement is perfect for anyone from multigenerational family to guests. There are 4 large upstairs bedrooms that all have washrooms attached! 2 Ensuites and 1 Jack & Jill. The real showstopper is the Inground pool with a safety cover for all of those Summer memories! Don't worry about your feet or slipping as the pool is surrounded by rubber turf!! Exposed aggregate and professional landscaping welcome you as you pull up. With an upgraded electrical panel, A new fireplace wall, professionally painted inside and exterior with added stucco to the base the amount of attention to detail is endless. The backyard has been transformed into a maintenance-free haven with the addition of artificial turf and so much more. Don't miss the chance to call this upgraded haven your home. It's time to live the life you've always dreamed of – come experience the epitome of luxury. (id:52581)
218 Bay Street S
Hamilton, Ontario
Terrific boutique condo unit in sought after Durand. This striking century property was converted to a 6-unit condominium in 1992. 218 Bay Street South is a spacious 1440 sq. ft. main floor end unit. 2 bedrooms, 3 bathrooms & 2 car parking. The front foyer enjoys a character filled bay window, pine floors, large coat closet and powder room. Soaring ceilings, pine plank flooring and huge windows grace the main living and dining areas. Two bedrooms, family room, laundry, full bath and 2pc. ensuite are situated at the back of the unit in a one floor addition. This unit enjoys an exclusive use fenced garden off the second bedroom along with ample storage in the exclusive use basement. 2 tandem parking spaces round out this superb offering. Walk to parks, shops, amenities and GO. Easy access to highway and mountain accesses and downtown. A terrific opportunity as this is the first time this unit has seen the market since it’s creation. (id:52581)
115 Glenwood Drive Unit# 4
Brantford, Ontario
Welcome home to 115 Glenwood Drive Unit #4! This well-maintained 2+1 bedroom, 2.5 bathroom detached condo is located in one of Brantford’s most desirable communities, Glenwood Forest. The property features a stone & brick exterior with excellent curb appeal and a private driveway with an epoxy-coated garage floor. Inside, California shutters, crown molding and lovely fixtures are featured throughout the home. The front foyer has inside access to the garage and a 2pc powder room. The main level offers two spacious bedrooms, including a primary suite with a 4-piece ensuite featuring a glass shower and a separate soaker tub. The kitchen is equipped with stainless steel appliances and granite countertops, and it opens to the living room in a functional open-concept layout. A patio door provides direct access to the backyard. A dedicated laundry room is located on the main floor for added convenience. The fully finished basement includes a large recreation room with vinyl flooring, a gas fireplace, and a third bedroom, along with a 3-piece bathroom. There is also a large utility/storage room with a laundry sink and a rough-in for central vacuum. The rear yard has a raised wooden deck, perfect for enjoying warmer months. This condo unit offers low-maintenance living with fees covering building insurance, common elements, and parking. Located close to schools, shopping, major amenities, and with easy access to the highway. (id:52581)
493759 Baptist Church Road
West Grey, Ontario
Your Perfect Country Retreat Awaits! Set on 6 private, fully fenced acres framed by a mix of mature trees, this 1.5-story board & batten home is a true escape from the everyday. Overflowing with warmth and character, this 4-bedroom, 4-bath home blends rustic charm with modern updates. From the welcoming front porch, step inside to a two-story foyer leading into a bright, inviting main living area. The open-concept L-shaped kitchen, dining, and living room is enhanced by stunning exposed beam accents, creating a seamless flow ideal for entertaining and everyday life. New flooring (2025) spans the main living area, while the kitchen shines with fresh updates, including countertops, backsplash, and a new dishwasher (2025). Step out from the kitchen into the tiered screened-in sunroom, your year-round sanctuary for peaceful mornings and cozy evening gatherings, rain or shine! A side mudroom entrance provides ultra-convenient access to the laundry room and 2-piece bath, perfect for busy households. Upstairs, three charming bedrooms share a 4-piece family bath, while the primary suite offers a private oasis with a luxurious soaking tub for ultimate relaxation. The bright, spacious basement features a rec area, additional bedroom, and a 2-piece bath ideal for guests or extended family. Beyond the home, the 24 x 30 heated detached garage/workshop is a dream for hobbyists, complete with water, hydro, propane heat, a door opener, and a 30/50 amp plug perfect for RV enthusiasts. Above, an unfinished loft with a separate entrance and tiered deck offers endless possibilities: a studio apartment, guest suite, or creative workspace. BONUS: A fenced dog run keeps your furry friend happy and safe! Location, Location! Just 10 minutes to Markdale, with quick access to Beaver Valley, Lake Eugenia, and major routes to the GTA and Guelph. Your countryside escape with modern conveniences awaits, dont miss out! (id:52581)
6 Vanstraalen Street
Carlisle, Ontario
Tucked away in one of the area's most exclusive enclaves, this expansive residence blends comfort, elegance, and function for the modern family. Featuring an upgraded chef's kitchen with rich cabinetry, granite countertops, and a statement island, it's the heart of the home ideal for everyday living and entertaining alike. The bright and inviting layout offers exceptional versatility with a finished lower-level in-law suite, complete with its own kitchen and walkout access. Whether you're hosting guests, accommodating extended family, or exploring rental potential - this space offers endless possibilities. Outside, enjoy your own private retreat with a generous backyard, mature trees, a charming pergola, and ample room for summer gatherings or quiet reflection. A large driveway and double garage offer plenty of space for vehicles and toys. Surrounded by greenspace, minutes from top-rated schools, parks, and trails, this home offers a rare mix of privacy and community. This is where luxury and lifestyle come full circle. Don't miss your chance - book your private showing today! (id:52581)
504 - 6400 Huggins Street
Niagara Falls (206 - Stamford), Ontario
Charming 1 Bedroom Condo in the Heart of North Niagara Falls. This beautifully maintained 1-bedroom condo is perfectly located in the vibrant and growing community of North Niagara Falls. Features include: A spacious and bright open-concept living and dining area, perfect for relaxing or entertaining. An updated kitchen with ample counter space and storage. A cozy bedroom with plenty of natural light. A private balcony to enjoy your morning coffee or unwind in the evening. Convenient in-suite laundry for added comfort. Situated close to shops, dining, and entertainment options, this condo also offers easy access to major highways and public transit, making it ideal for commuters. With parks and trails nearby, you will have no shortage of outdoor activities to enjoy. Unit also comes with 1 parking spot and 1 storage locker. Don't miss out on this incredible opportunity! Rent is all inclusive PLUS hydro, roughly $60 a month. (id:52581)
6 - 3202 Vivian Line
Stratford, Ontario
Looking for brand new, easy living with a great location? This Hyde Construction condo is for you! This 1 bedroom, 1 bathroom condo unit is built to impress. Lots of natural light throughout the unit, one parking spot and all appliances, hot water heater and softener included. Let the condo corporation take care of all the outdoor maintenance, while you enjoy the easy life! Located on the outskirts of town, close to Stratford Country Club, an easy walk to parks and Theatre and quick access for commuters. *photos are of model unit 13* (id:52581)
7097 Bryanne Court
Niagara Falls (219 - Forestview), Ontario
Welcome to this beautifully maintained oversized 4 level back-split, perfectly nestled on a premium pie-shaped lot in a desirable neighbourhood in a crescent location. This impressive home offers a blend of space, style, and outdoor luxury ideal for families and entertainers alike! Open concept main level with high ceilings and lots of windows, oversized kitchen with new quartze countertops and centre island with patio door to large stamped concrete patio, pie shaped lot and in ground pool surrounded by a stylish iron fencing and stamped concrete patios and walk ways. 3 good size bedrooms on the upper level 3rd area with oversized rec room and 2nd bathroom, 4th level completed with games roomConveniently located near top-rated schools, parks, shopping, and major highways, this home is a rare gem that offers both functionality and charm.Don't miss your chance to own this incredible property schedule your private showing today. (wall for front garage can be taken down garage door attached) (id:52581)
100 Guelph Street
Guelph (Onward Willow), Ontario
Step into this beautifully maintained 2+3 bedroom bungalow, ideally located just steps from local amenities and within easy walking distance to a nearby elementary school - perfect for growing families! Set on a huge lot, this home offers an expansive backyard oasis, ideal for pets, family sports, or summer BBQs. Inside, enjoy laminate flooring throughout both the main level and fully finished basement, offering durability and style. The heart of the home is the recently renovated kitchen, featuring modern appliances and ample space for home-cooked meals and entertaining. With three additional bedrooms in the basement with a separate entrance, this property offers fantastic income potential - rent out the lower level and let your tenants help pay the mortgage. Whether you're looking to invest or settle into a home that works as hard as you do, 100 Guelph Street is the smart move. A great family home in a prime location with built-in income potential, what more could you ask for? (id:52581)
54 New York Avenue
Wasaga Beach, Ontario
Beautiful, well-kept, and wonderfully laid out true bungalow (zero steps into/inside) located in a popular adult (age 55+) land lease community (known as Park Place) in a very quiet & tranquil area of Wasaga Beach. This 10-year-old, 1,230 sq. ft. semi-detached home has 2 bedrooms/2 bathrooms and shows like a dream. You will love the open-concept principal living areas (kitchen, dining area & living room); the vaulted ceilings with pot lights; the extensive use of elegant crown moulding throughout; the big, bright windows (with custom-made blinds); the upgraded kitchen (with centre island/breakfast bar & 4 stainless steel appliances); and the low-maintenance flooring [nice mixture of engineered laminate (living/dining/kitchen), carpet (bedrooms), and laminate flooring (both bathrooms, laundry & entrance)]. You'll also appreciate the covered front entrance/porch, the 10' x 29' rear deck (composite) with a 10' x 10 metal gazebo, the 12' x 24.5' (extra deep) garage (with built-in shelving), and the double-wide, paved driveway with room to park 2 cars. The house also features an economical forced-air gas furnace, central air-conditioning, and a 4'5" crawl space (with a cement floor). Located in the 6th & Final Phase known as Founder's Village within Park Place (one of Wasaga Beach's Premier Adult Land-Lease Communities). The nearby private pond (with a water fountain feature) makes for a very private, peaceful, & tranquil neighbourhood. This gorgeous community is part of 115 acres of forest & fields, water & wilderness in Wasaga Beach. Numerous amenities on-site include a 12,000 sq. ft. recreation complex, an indoor saltwater pool, game rooms, a woodworking shop & more. This neighbourhood is private yet still ideally located within minutes from the beach, shopping, Marlwood Golf Course, Trail System & other amenities. Monthly fees to the new owner are as follows: Land Lease ($800.00) + Property Tax Site ($58.42) + Property Tax Structure ($139.86) = $998.28/month. (id:52581)
12 Birchwood Trail
Wasaga Beach, Ontario
Nestled in the trees of Sunward Estates, this beautifully updated bungaloft offers approx. 4,200 sq. ft. of finished living space on a stunning 97 x 200 estate lot that provides privacy and a peaceful connection to nature. With 4 beds, 3 full baths, and a separate in-law suite, this home has been renovated top to bottom over the past 4 years - just move in! As soon as you walk through the door, you"re greeted by a stunning gas fireplace in the living room with soaring cathedral ceilings, offering breathtaking views of the tranquil backyard and forest. The main level flows seamlessly into the chefs dream kitchen, featuring quartz counters, high-end appliances, and ample counter space & cupboards. The open-concept design allows the kitchen and living room to share serene views of the backyard, which backs onto the Ganaraska Trail.The spacious primary bedroom offers a walkout to the deck, a luxurious 5-pc ensuite with a separate shower and soaker tub, and a walk-in closet with custom organizers. Main-floor laundry with inside access to the garage adds to the convenience of this home, which also features recently replaced garage doors and openers. The lower level, with a separate entrance, is perfect for extended family or guests. It features a full kitchen, living area, workout space, full bath, office, bedroom, and plenty of storage. Some additional highlights include upgraded exterior lighting with programmable & motion sensor system, upgraded return air system, owned on-demand tankless water heater, & water treatment system. Located just a short walk to the sandy shores of Georgian Bay and Allenwood Beach, this home is close to hiking, biking, ATV, and snowmobile trails. Blue Mountain is a short drive away, offering year-round activities. Necessity shopping is also conveniently nearby. Don't miss this move-in-ready gem! *This home is video monitored. Please see agent for full list of upgrades. **EXTRAS** 16 kWh Generac Generator is included (id:52581)
97 Glen Eton Road
Wasaga Beach, Ontario
Immaculate 4 bedroom home with 2 full baths, upgraded kitchen with backsplash and quartz countertop and sink. New floors in living room and kitchen, with a walk-out to 2-tier decking, extensive landscaping surrounding a kidney-shaped pool. Gazebo. Fully fenced & private. Extended foyer with a skylight. Fully finished lower level boasting a cozy gas fireplace. Home is freshly painted. Appliances and window coverings included. Recent upgrades with in the last few years include: new furnace, central air, all pool equipment, liner, pool pump, sand filter, garage door, newer windows, Quartz countertop w sink, floors in the living room and kitchen. 4-car concrete driveway .Centrally located on quiet cul-de-sac. Pleasure to show! (id:52581)
221 Derby Road
Fort Erie (337 - Crystal Beach), Ontario
Discover the perfect blend of charm and convenience at 221 Derby Rd, Crystal Beach! This affordable 877.25 sq. ft. 2-bedroom bungalow is brimming with potential. Featuring easy-care laminate and ceramic flooring, this home offers a bright and welcoming space to make your own. Nestled in a prime location, you're just minutes from the sandy shores, charming shops, and vibrant restaurants. Plus, a backyard shed in need of repair offers a great opportunity for storage or a future project. Don't miss your chance to own a piece of Crystal Beach living! (id:52581)
516 Concession 7 Road E
Hamilton, Ontario
Welcome to 516 Concession 7 East, where country charm meets modern comfort on 66 breathtaking acres in East Flamborough. This delightful 2-storey farmhouse offers a unique blend of history and functionality, perfect for those who cherish both tranquility and adventure. With approximately 35 acres of farmable land and nearly 9 acres of Conservation Land with trails, explore the beauty and potential this property provides. Equestrians will appreciate the spacious bank barn with 3 English stalls, a tack room, along with 5 paddocks, and a sand ring. The oversized Quonset with wood stove offers a practical haven for hobbyists and ample storage for your equipment and toys. Step inside the mid-1800s farmhouse to find sunlit oversized windows, a welcoming living room, and a farmhouse-style eat-in kitchen that invites gatherings. The main floor features a cozy family room with French doors leading to the fenced yard, as well as a 2-piece bathroom, convenient mudroom and laundry area with access to the double car garage. Upstairs, two generous bedrooms and a lovely 5-piece bathroom await. Enjoy the stunning perennial gardens and find your perfect spot to savor breathtaking sunsets. All within 10 minutes from Waterdown, there are amenities, parks, schools and highway access. Easy access to Burlington GO Transit and even more amenities and conveniences. Embrace the warmth of community and the promise of new beginnings at this idyllic countryside haven! (id:52581)
78 David Avenue Unit# 1
Hamilton, Ontario
Beautiful main floor unit on the mountain! Check out this 3 bed 1 bath main floor unit with backyard access and ample of parking. Close to shopping, schools, highways and more. This quiet and spacious unit is move-in ready! Utilities not included. Note: Select photos are virtually staged. (id:52581)
60 Belview Avenue
Hamilton, Ontario
Welcome to this beautifully updated 2-story home that perfectly blends charm and modern comfort. Featuring 3 spacious bedrooms and 1.5 bathrooms, this home is ideal for small families, professionals, or anyone seeking a cozy yet functional living space. Step inside to discover light-toned flooring that flows throughout, enhancing the sense of space and openness. Abundant natural light pours in through large windows, creating a warm and inviting atmosphere in every room. The layout is thoughtfully designed with comfortable living areas downstairs and private sleeping quarters upstairs. Located in a welcoming neighbourhood, this move-in ready home is close to schools, shops, and parks. Don't miss this opportunity to own a bright and stylish home full of charm and functionality! Updates include roof - 2017, ac - 2018, driveway - 2024 (id:52581)
73 Findlay Drive
Collingwood, Ontario
Welcome to this spacious and immaculate custom bungalow in a prime location backing onto greenbelt! Offering an open-concept floor plan that perfectly blends comfort and style. The heart of the home is a bright island kitchen featuring crisp white cabinetry, abundant pot lights, and plenty of counter space. This home boasts 2+2 bedrooms and 2.5 baths, with gleaming hardwood floors throughout the main level. The inviting living room centres around a cozy gas fireplace. Walk-out to a large private deck with sleek glass railing perfect for relaxing or entertaining outdoors.The main floor primary suite offers a walk-in closet and an en-suite bathroom for your retreat at the end of the day. You'll also find a convenient main floor laundry room with inside access from the garage. There is a partially finished loft space above the garage which provides the perfect spot for storage, a playroom, studio, or creative escape.The fully finished lower level is designed for both functionality and fun, with a massive family room, two additional bedrooms, a full bathroom, and a versatile gym or home office. French doors open to a lower walk-out, bringing in natural light and providing easy access to the backyard. Nestled in an upscale and friendly neighbourhood, this home is close to top-rated schools, scenic parks and trails, skiing, beaches, and golf courses. (id:52581)
172 Cittadella Boulevard
Hannon, Ontario
Welcome to the Augusta Model, a stunning 2,230 sq. ft. new construction home in Multi-Area’s award-winning Summit Park community. This 4-bedroom home is loaded with up to $82,000 in luxury upgrades plus an additional $42,000 in bonus custom upgrades! Situated on a premium lot backing onto a dry pond, this home features quartz countertops, 9' main floor ceilings, extended-height kitchen cabinets, and a separate side entrance for a basement rental opportunity. Don’t miss this incredible chance to own a brand-new, upgraded home in one of Hamilton’s most sought-after communities—schedule your visit today! (id:52581)
479 Charlton Avenue E Unit# 501
Hamilton, Ontario
HAMILTON’S NEWEST PREMIER LUXURY 2 BED SUITE IS AVAILABLE. WITH ALMOST 1000 SQFT OF LIVING SPACE, THIS OPEN CONCEPT UNIT IS LOCATED SECONDS TO ST. JOE’S HOSPITAL, GENERAL & JURVINSKI…….THIS PROPERTY IS MADE FOR THE MEDICAL COMMUNITY. UNIT BOASTS AN UPGRADED KITCHEN FEATURING BREAKFAST BAR, UNDER MOUNT SINK, UPGRADED CABINETRY, SS APPLIANCES INCLUDING DISHWASHER, & ENSUITE LAUNDRY. MASTER BEDROOM AWAY FROM THE REST OF THE UNIT INCLUDES AN UPGRADED ENSUITE BATH, & INSUITE LAUNDRY, HUGE GLASS WINDOWS, MODERN VINYL FLOORING, UPGRADED LIGHTING ACCENTS & PRIVATE BALCONY. UNDERGROUND PARKING (B50). FULL GYM, PARTY ROOM & COMMON AREA TERRACE OVERLOOKING THE CITY. HEAT, AC, & WATER ARE ARE INCLUDED IN RENTAL PRICE! (id:52581)
156 Gracehill Crescent
Freelton, Ontario
Set amidst the picturesque rolling hills of rural Freelton, this stunning, 2-bedroom, 3-bathroom bungalow is located in the well-established Adult Lifestyle Land Lease Community of Antrim Glen. Offering 1,664 sqft of luxurious space, this home features high-end finishes, including hardwood floors, Italian porcelain tiles, and a magnificent Schonbek chandelier. A partially finished basement with a 3-piece bath add versatility, making it ideal for additional living space or guest accommodations. Outside enjoy a private deck for entertaining family and friends. As a resident, you'll enjoy access the The Glen, a 12,000 sqft recreation centre, featuring an inground saltwater pool, sauna, fitness centre, library, activities, clubs and much more. (id:52581)
469a 14th Street
Hanover, Ontario
Welcome to 469A 14th Street, a beautifully renovated gem nestled in the heart of Hanover. This move-in ready home boasts a modern, open-concept design, offering the perfect blend of comfort and style for contemporary living.The main floor features two spacious bedrooms, including the primary suite complete with a stunning four-piece ensuite with soaker tub. A second two-piece bathroom on this level provides added convenience for both residents and guests. Throughout the home, luxury laminate flooring flows seamlessly, complementing the clean, modern aesthetic.The heart of the home is the renovated kitchen, showcasing Corian countertops, a neutral backsplash, and a functional butcher block island that offers ample storage as well as all new appliances. A skylight floods the space with natural light, creating a warm, inviting atmosphere. Just off the kitchen, you'll find a charming three-season sunroom, fully enclosed and featuring a gas line for future heating or BBQ use, making it an ideal space for year-round enjoyment.The cozy living/dining room offers a perfect spot to relax and entertain, with south-facing windows that invite the afternoon sun into the space.The finished basement extends the living area with two additional spacious bedrooms and a modern four-piece bathroom. A large rec room featuring an electric fireplace provides a great space for relaxation and entertainment. Additionally, the oversized laundry room offers plenty of room for storage and organizational needs.Outside, the property continues to impress with a detached 16 x 20 garage, perfect for parking or additional storage. The fully fenced backyard ensures privacy and security, making it a great place for outdoor activities or simply unwinding.Located in a desirable neighbourhood, this home is move-in ready and offers a perfect blend of modern upgrades and thoughtful design. Don't miss out on this stunning opportunity to own a beautifully renovated home at 469A 14th Street in Hanover (id:52581)
104 Hoggard Court
Blue Mountains, Ontario
Located in Lora Bay & shielded from through traffic, this stunning home leaves little to be desired. With 5- beds and 5-bath this residence is a testament to bespoke design and architectural finesse, making it a veritable joy to live in. Upon entering the home, you are immediately drawn to the Great Room with its abundance of natural light, soaring cathedral ceilings, and expansive floor-to-ceiling windows that invite the outdoors in. An oversized marble fireplace commands attention, while double sliding doors beckon toward the meticulously landscaped backyard. If you are not immediately pulled to the salt-water pool & waterfall outside you will notice the Chef's kitchen complete with custom cabinets, a sprawling island, secondary bar area, and a spacious butler's pantry. This kitchen has it all, including a double Wolf range & new sub-zero fridge. Main level also boasts an executive an expansive bedroom suite, featuring a luxuriously appointed 4-piece bath & walk-in closet. Cherry cabinetry frames the vanity, soaker tub and separate shower offer you a private retreat within the comfort of your home. The upper level reveals 2 additional bedrooms, another bathroom, and a sprawling seating area ideal for relaxation and taking in views of the Georgian Bay Trail and serene backyard. For those seeking further respite, the lower level beckons with a handsome custom pine bar, inviting gas fireplace, an expansive entertainment spaces, as well as 2 more bedrooms and 2 full baths to ensure ample accommodations for guests and family alike. The 2-car heated garage with room for work bench and doggie washing stn. The custom pool that glistens amidst lush greenery, complemented by secluded cabanas, inviting lounges, and a dedicated cooking terrace. Mature landscaping ensures privacy while creating an idyllic backdrop for gatherings with loved ones. In every aspect, this residence in Lora Bay enjoy the beauties of four season living, with unparalleled location and amenities. (id:52581)
78 Laughland Lane
Guelph (Pineridge/westminster Woods), Ontario
Welcome to 78 Laughland! This multilevel home is situated in a highly sought-after neighbourhood of Westminster Woods. Enter through the front doors, and you will be greeted with a large living room with shiny hardwood floors and a gas fireplace. A few steps up is your beautiful chef's kitchen with a large island featuring quartz countertops. Step out to your large deck overlooking a massive pie-shaped lot. The next level up is your primary master suite with a 5 peice ensuite bathroom with double sinks and a glass shower. You will be impressed with the very oversized walk-in closet. On the next level up you will find two additional large-sized bedrooms and a four pc bathroom. The newly constructed Legal basement apartment has a separate entrance and has an additional bedroom with a gas fireplace, kitchen and a three pc bathroom. You can use this space for yourself or it can be a mortgage helper. Conveniently located within walking distance of many schools and amenities. This home will truly impress you. **EXTRAS** furnace and central air conditioner 2023 - 2022 Microwave 2023 Dishwasher 2023 (id:52581)
173740 Mulock Road
West Grey, Ontario
Picturesque country setting is where you'll find this exceptional ICF-constructed bungalow, built in 2020 and thoughtfully updated for modern living. This 3,600 sq. ft. home (both levels) first welcomes you with pretty surroundings and views of nature from many angles. the concrete driveway, accented with a stamped border, leads you to the generous covered front porch(also stamped concrete) and into a beautifully refreshed interior. The main floor features all-new flooring and fresh paint in 2023, a stunning kitchen with a new backsplash and quartz countertops, and a spacious great room with floor-to-ceiling windows facing west. The primary bedroom offers a luxurious ensuite and a walk-in closet, with two additional bedrooms and an updated 4-piece bath. Relax in the 3-seasons sunroom or venture downstairs to the fully finished basement, where you'll find in-floor heating, two more bedrooms, another 4-piece bath, and a large rec room with a rough-in for a wet bar. The walk-out basement opens to a concrete patio, perfect for enjoying the 2.4-acre property. With 11' Ceilings in the garage and upgrades throughout, this home is the perfect blend of style, comfort, and quality. Only a short drive to the amenities of the Town of Hanover or Durham, Ont. makes this a convenient rural location. (id:52581)
59 Mercedes Crescent
Kincardine, Ontario
Introducing an exceptional opportunity to own a brand new custom-built 2 bedroom, 2.5 bathroom, semi-detached home with attached garage, perfectly situated to offering stunning loft views of the Kincardine Golf and Country Club and breathtaking sunsets. This home offers over 2000 sq. ft. of living space designed with retirees in mind, providing a serene and low maintenance lifestyle while still being just a short walk from the vibrant downtown area and Lake Huron. An open concept design flows seamlessly integrating the kitchen, dining room and living room creating an inviting space for relaxation and entertainment. The primary bedroom offers an ensuite bathroom and walk-in closet allowing the right amount of storage. Wait until you see the view from the loft area! Possible 3rd bedroom, den or hobby room along with 4 pc bath and more storage room. The builder has paid attention to detail and quality craftsmanship. These homes boast modern finishes and thoughtful layouts that enhance both functionality and aesthetics. (id:52581)
1815 5th Avenue W
Owen Sound, Ontario
3 bedroom 2 1/2 baths. Upon entering, you’ll find a spacious main floor featuring a luxurious master bedroom suite, with a generous walk-in closet and a 3-piece ensuite bathroom. The open-concept living area has 9-foot ceilings, hardwood flooring except in the bathrooms and the mud/laundry room where tasteful ceramic tiles complement the design. The main floor includes 2-piece powder room, perfect for guests. The heart of this home is the L-shaped kitchen, designed with both functionality and style in mind. It features a large central island adorned with stunning quartz countertops, also found in the master bath. You’ll have the choice of enjoying a cozy fireplace in either the main floor living area or in the finished lower level, complete with a beautifully painted surround mantel. The fully finished basement offers versatility and space for family or guests, featuring two additional bedrooms and a stylish 4-piece bathroom equipped with an acrylic tub/shower. The expansive family room serves as a perfect setting for entertainment or relaxation, while a convenient utility room adds practicality to this already impressive space. Soft carpeting in the lower-level bedrooms and the family room creates a warm and inviting atmosphere, along with carpeted stairs leading from the basement. Outside, the home showcases an insulated garage with remote control access, alongside a concrete driveway and a carefully designed walkway leading to a fully covered front porch. The outdoor space has a 10 x 14 pressure-treated back deck. The exterior features attractive Sholdice Stone paired with vinyl shake accents above the garage door. This home is equipped with modern, energy-efficient systems, including a high-efficiency gas forced air furnace and a Heat Recovery Ventilation (HRV) system that enhances air quality throughout the home. For added comfort central air conditioning ensures a pleasant living environment. Rough-in for a central vacuum system to The yard is fully sodded (id:52581)
1805 5th Avenue W
Owen Sound, Ontario
3 bedroom 2 1/2 baths. Upon entering, you’ll find a spacious main floor featuring a luxurious master bedroom suite, with a generous walk-in closet and a 3-piece ensuite bathroom. The open-concept living area has 9-foot ceilings, hardwood flooring except in the bathrooms and the mud/laundry room where tasteful ceramic tiles complement the design. The main floor includes 2-piece powder room, perfect for guests. The heart of this home is the L-shaped kitchen, designed with both functionality and style in mind. It features a large central island adorned with stunning quartz countertops, also found in the master bath. You’ll have the choice of enjoying a cozy fireplace in either the main floor living area or in the finished lower level, complete with a beautifully painted surround mantel. The fully finished basement offers versatility and space for family or guests, featuring two additional bedrooms and a stylish 4-piece bathroom equipped with an acrylic tub/shower. The expansive family room serves as a perfect setting for entertainment or relaxation, while a convenient utility room adds practicality to this already impressive space. Soft carpeting in the lower-level bedrooms and the family room creates a warm and inviting atmosphere, along with carpeted stairs leading from the basement. Outside, the home showcases an insulated garage with remote control access, alongside a concrete driveway and a carefully designed walkway leading to a fully covered front porch. The outdoor space has a 10 x 14 pressure-treated back deck. The exterior features attractive Sholdice Stone paired with vinyl shake accents above the garage door. This home is equipped with modern, energy-efficient systems, including a high-efficiency gas forced air furnace and a Heat Recovery Ventilation (HRV) system that enhances air quality throughout the home. For added comfort central air conditioning ensures a pleasant living environment. Rough-in for a central vacuum system to The yard is fully sodd (id:52581)


