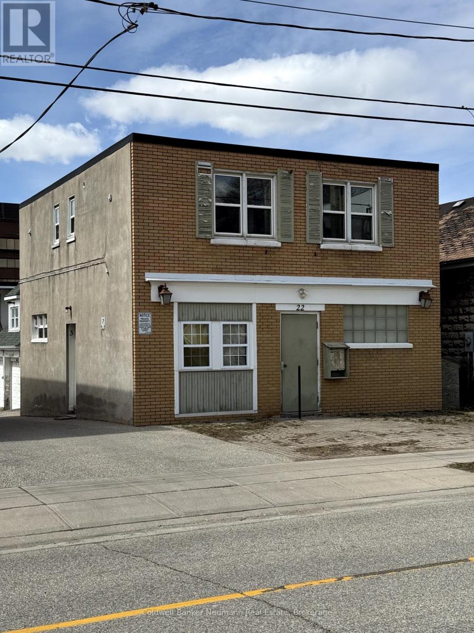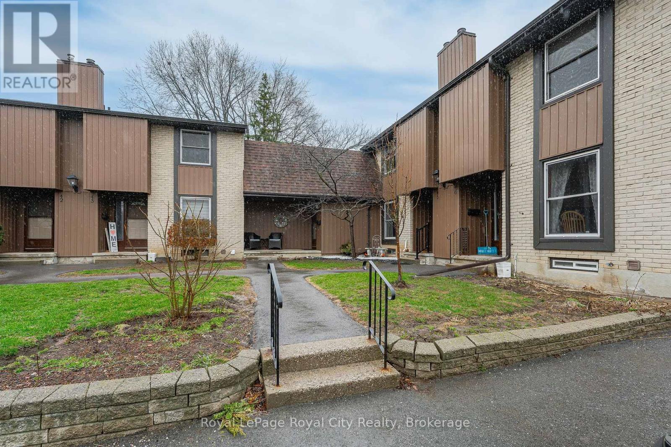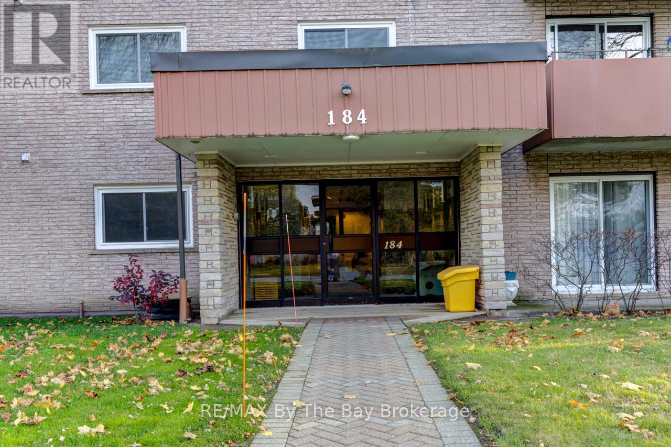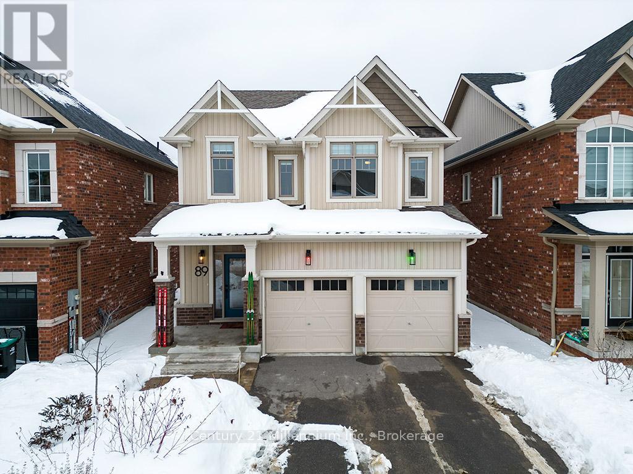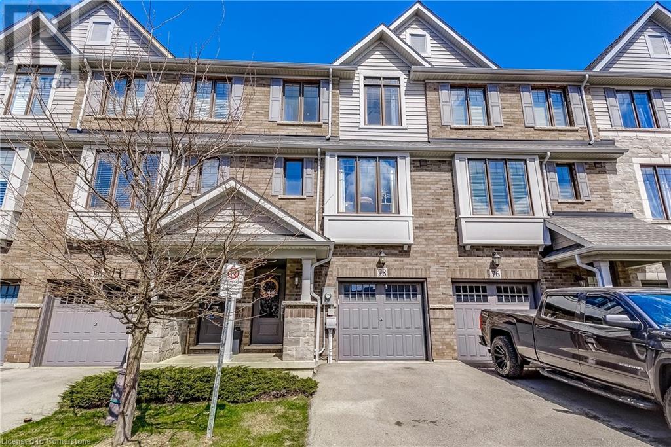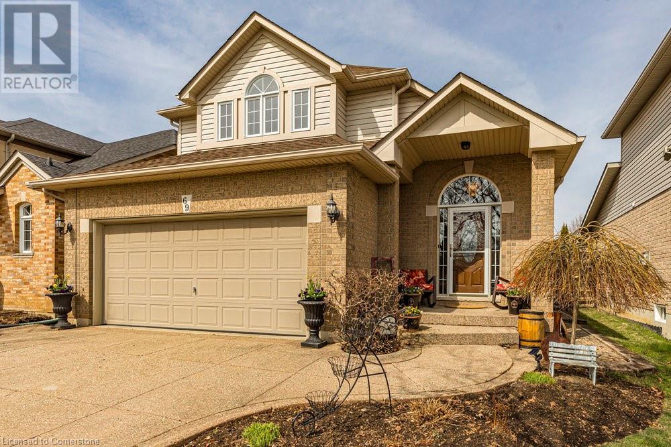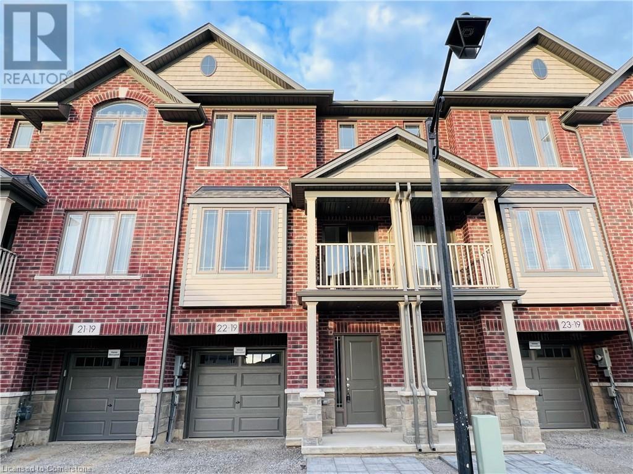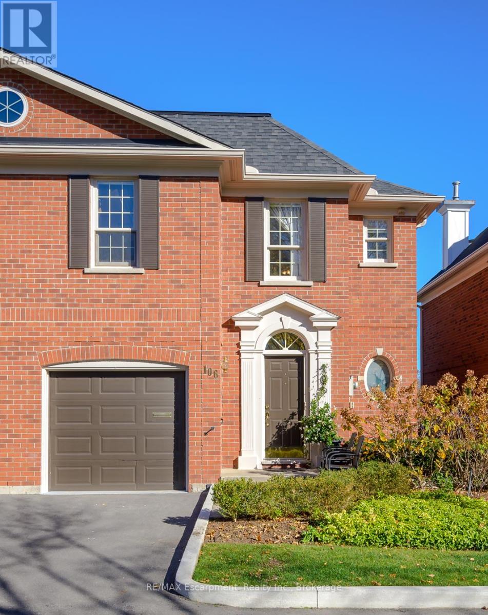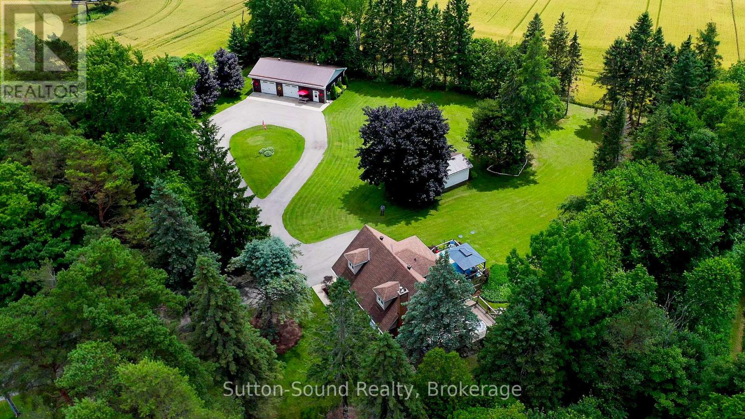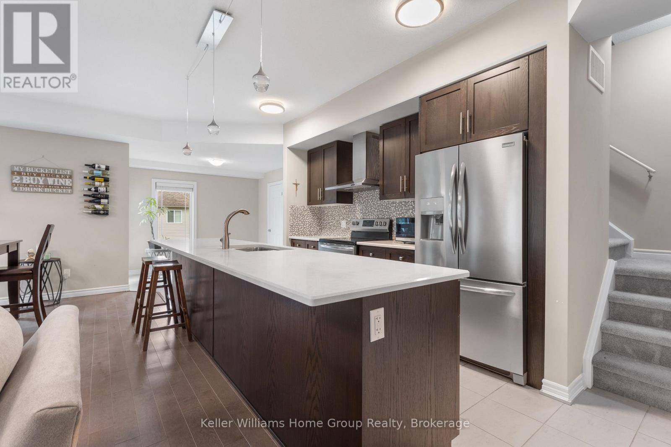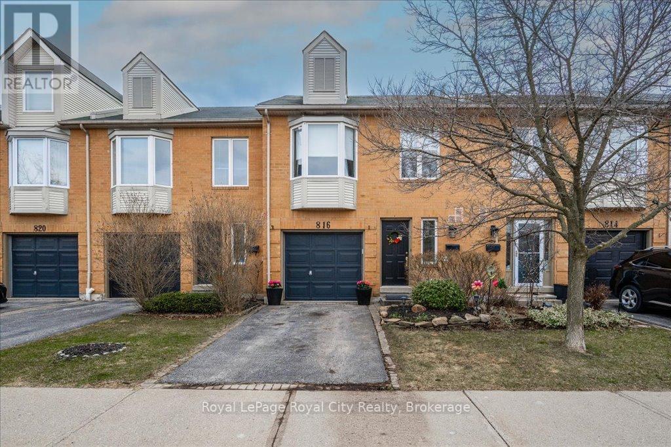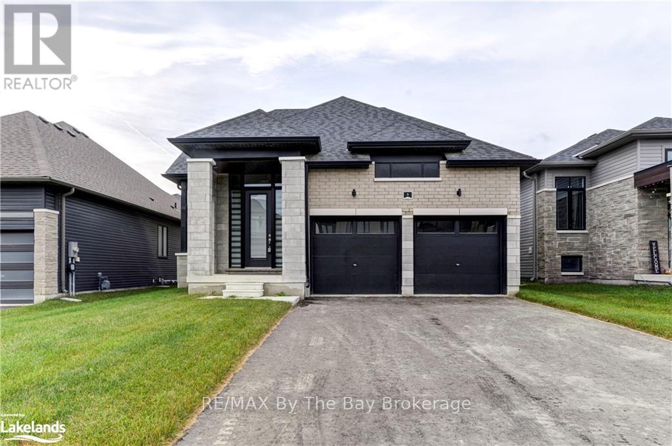Hamilton
Burlington
Niagara
22 Cambridge Street
Cambridge, Ontario
Discover a rare opportunity to own a versatile triplex in a prime Cambridge location, just moments from the scenic Grand River and all the city's top amenities. This property offers exceptional potential for both residential and commercial use, making it ideal for investors, entrepreneurs, or live-work lifestyle seekers.The building features two self-contained studio apartments on the second level and a spacious two-bedroom unit ideal for owner occupancy or steady rental income. Zoned for mixed-use, the property also presents incredible commercial potential with street-level visibility, ideal for a small business, boutique, office space, or service-based operation. (id:52581)
44 - 215 Glamis Road
Cambridge, Ontario
A rare offering - finally an affordable 2-bedroom, bright and spacious bungalow townhome! Easily accessible in the south east end of Cambridge, just off of Franklin. Updated kitchen appliances, freshly decorated and painted, neutral decor, with a large living room, dining area and handy working kitchen. Bedrooms are a good size, and the basement has a finished rec room, a laundry area with updated washer and dryer, and storage. Private fenced patio which can be accessed through sliders. Another feature of this complex is it has a large amount of visitor parking spaces, and the unit comes with 2 visitor passes. On a transit route and near Greenway Park, schools and shopping! (id:52581)
309 - 184 Eighth Street W
Collingwood, Ontario
Beautifully upgraded 2-bedroom, 1-bathroom condo in Collingwood's sought-after west end, blending modern comfort with convenience. This inviting unit boasts new floors, an updated kitchen, renovated bathroom, and New baseboards. The spacious living room is filled with natural light from large windows, creating a bright atmosphere perfect for relaxing or entertaining. The modernized kitchen offers ample storage, making it ideal for everyday use, while two cozy bedrooms provide peaceful retreats. The building includes convenient on-site laundry, secure bike storage, additional locker space, and a social room for gatherings. Located just minutes from downtown Collingwood, you're close to shops, restaurants, scenic trails, parks, and ski slopes, offering endless recreational opportunities. Condo fees cover water and sewer for easy budgeting. Don't miss the chance to view this beautifully enhanced condo schedule a showing today! (id:52581)
89 Tracey Lane
Collingwood, Ontario
Spectacular sun-filled home in the sought after community of Indigo Estates in beautiful Collingwood. Enjoy distinctive premium upgrades including stunning oak flooring in unique open concept layout as well as quartz countertops, custom herringbone backsplash, and oversized windows with gorgeous southern exposure. Featuring hand-selected lighting, rare - 1940s powder room fixtures, fenced and landscaped yard and a double car garage with two garage door openers. Basement offers large windows, cold storage, laundry and opportunity for storage or future development with existing rough-in for a future bathroom. House is less than 5 years old and is located in the highly desired Admiral School District - surrounded by trails and a short bike ride from downtown shops, restaurants and waterfront beaches and harbours. Hop in the car and hit the slopes in Blue Mountain all winter long and enjoy endless strolls on the World's longest fresh water beach in Wasaga. A remarkable opportunity for beautiful home in an incredible family-friendly community. (id:52581)
78 Esplanade Lane
Grimsby, Ontario
Prepare to be wowed by this incredible 4-bedroom, 3.5-bathroom townhome with a fully finished basement, nestled in the heart of Grimsby By The Lake! Just steps away from two stunning public beaches offering breathtaking views of downtown Toronto on clear days, this home is the perfect blend of comfort and location. The main living level is bright and spacious, featuring a sleek kitchen with additional built-in pantries, gleaming quartz countertops, and stainless steel appliances. Step out onto your living room balcony, perfect for BBQs and enjoying the fresh air. Upstairs, you'll find 3 bedrooms, 2 full bathrooms, and convenient upper-level laundry. The landscaped backyard is accessible from the main level, offering additional space for outdoor enjoyment. And that's not all—there's a versatile 4th bedroom or office, along with a full bath, plus a fully finished basement for even more possibilities! With easy access to all amenities at Fifty Point Rd and a smooth commute thanks to the nearby QEW, you get the best of both worlds—relaxing by the lake and the convenience of city living. Don't miss out on this exceptional opportunity! (id:52581)
69 Brookheath Lane
Mount Hope, Ontario
Welcome to this charming two-storey home nestled in the quaint community of Glanbrook, just minutes from Hamilton and all essential amenities. This beautifully maintained property features three spacious bedrooms and a fully finished basement, complete with a cozy gas fireplace—perfect for relaxing evenings or entertaining guests. Step into the bright eat-in kitchen, outfitted with sleek stainless steel appliances and offering a walk-out to the fully fenced backyard—an ideal space for outdoor dining, play, or quiet morning coffee. The main floor also includes a warm and inviting family room, centered around a second gas fireplace that adds to the home’s comfort and character. A grand staircase leads to the upper level, where you'll find three generously sized bedrooms. The primary suite boasts a luxurious four-piece ensuite with a deep soaker tub, providing the perfect retreat at the end of the day. The backyard offers a safe and private outdoor setting, perfect for families, pets, or weekend gatherings. With its blend of comfort, space, and convenience, this home is an ideal choice for those seeking peaceful suburban living with quick access to the city. (id:52581)
19 Picardy Drive Unit# 22
Stoney Creek, Ontario
NEW & BEAUTIFULLY UPGRADED – by award winning builder, New Horizon Development Group. This stunning 2-bedroom, 2 full bath townhome is located in a desirable Stoney Creek Mountain neighbourhood directly across from Saltfleet High School and just minutes from all amenities including great parks, shopping and there is easy highway access via the Redhill Express and Lincoln Alexander Parkway. This 3-storey town offers a ground level with convenient inside entry from the garage as well as storage for coats, shoes and pantry supplies. This space also has access to a private backyard area (to be sodded by the builder). The open concept second level is perfect for entertaining - offering a shaker style kitchen with quartz counters, stainless steel appliances and a breakfast bar with pendant lighting. There is a large living and dining space with plenty of natural light and sliding patio door to a covered balcony. The upper level has two spacious bedrooms including a primary bedroom with 3-piece ensuite and walk-in glass shower. There is a second full 4-piece bathroom with tub & shower, and full-size stackable laundry. Both bathrooms feature quartz counters on the vanities. Upgrades also include stylish laminate flooring throughout all levels with no bedroom carpeting. This unit features a tankless instant hot water system and Heat Recovery Ventilation. Additional features from the landlord: Luxury blinds installed on all windows, security system, and automatic garage door opener. (id:52581)
106 Fairwood Place W
Burlington (Bayview), Ontario
Nestled in a serene location in Aldershot, backing onto a ravine and just steps from the lake, this executive end-unit townhouse offers over 2500sqft of living space. The main level showcases hardwood floors, a spacious living room with a cozy gas fireplace, and sliding doors that lead to a private deck overlooking the lush ravine. The kitchen features built-in appliances, a peninsula, and windows that flood the space with natural light. High ceilings with skylights add an airy feel, while two convenient walk-in/storage closets and a powder room complete this level. Upstairs, the primary suite offers oversized windows, a walk-in closet, and an ensuite equipped with a double vanity, a soaker tub, and a separate shower. The second bedroom also boasts a walk-in closet and ensuite! For added convenience, the laundry room is located on the bedroom level. The lower level offers soaring ceilings, and extends the living space, with a cozy family room, a second gas fireplace, sliding doors leading to a patio perfect for outdoor gatherings, a third bedroom, a 4-piece bathroom, and ample storage options. Enjoy the benefits of living within walking distance to the lake, LaSalle Park, and being close to the Royal Botanical Gardens, GO station, top-rated schools, shopping, and more. Commuting is easy with quick access to major highways. The association fees include lawn care, maintenance, snow removal, and additional services, ensuring a hassle-free lifestyle. Don't miss the opportunity to make this extraordinary property your new home, combining comfort, convenience, and scenic beauty in one stunning package. Notables: New Windows 2025. Approximate ages for the following, A/C & Hot Water Heater 2022, Roof 2018, and Furnace 2015. (id:52581)
718462 Highway 6 Highway
Georgian Bluffs, Ontario
Welcome to this beautifully maintained Cape Cod-style brick home, perfectly situated on a lush and private 1.35-acre lot just minutes from Owen Sound. From the moment you step inside, you'll be greeted by an abundance of natural light and timeless charm, including gleaming hardwood floors. This spotless 4-bedroom, 2-bath home features a cozy gas fireplace (2009, serviced annually) and a stunning updated kitchen complete with Hanover cabinetry and a functional center island perfect for entertaining or family gatherings. The large, spa-like bathroom offers a luxurious retreat with a relaxing Jacuzzi tub. Enjoy year-round comfort in the bright 4-season sunroom, or step outside to two expansive decks overlooking the serene backyard. The walk-out basement provides generous storage space and additional potential for future living space. Outdoors, a 12x20 storage shed with a garage door makes lawn equipment easily accessible, while the detached heated garage boasts over 1,000 sq ft with two 10-foot-wide garage doors ideal for multiple vehicles or hobby space. In the garage there is a versatile multipurpose room with heating and air conditioning offers endless possibilities whether it's a man cave, a She-shed, or a home office. Previously home to a successful home-based business, this space could be adapted for various uses with the appropriate permits. There is 400 amp service from the road with 200 amp to both the house and garage. Additional features include a paved driveway and meticulously landscaped grounds. This exceptional property blends comfort, style, and practicality a true gem close to all the conveniences of town living. (id:52581)
35 - 107 Westra Drive
Guelph/eramosa, Ontario
Stunning throughout and practically brand new! This end unit luxurious 2 bedroom stacked townhome is turn key! The open concept main level is an entertainer's delight with a stunning 10 foot island and quartz countertops. It has a jaw dropping wow factor upon entrance. Upgraded ceramic tiles and hardwood flooring add to the main level vibe. There is an upgraded Baysquirrel bluetooth speaker and fan chandelier that changes light colours enhancing the entertainment factor. Take in the tranquil views of trees and woods from two large balconies one in the living room and primary bedroom. The bedrooms boast their own private 4 piece ensuites. The primary bedroom has a spacious walk-in closet with shelving. The upstairs loft is perfect for a home office or a guest space and features a walk out to an amazing rooftop terrace where you can bask in the sunshine with your morning coffee or stargaze with a glass of wine in the evening. Imagine an outdoor tv and spending summer nights out there. The lower level has upgraded durable Vinyl flooring making it easy to keep your entrance way gleaming. A double door utility room is perfect for extra storage. You will love this quiet west end location that has undeveloped land adjacent, making your walks through the complex truly breathtaking, feeling serene and secluded. It has all the feels of peacefulness but you're only minutes away from Costco, shopping plazas, parks, a community centre and HWY 6. (id:52581)
816 Village Green Boulevard
Mississauga (Lakeview), Ontario
Welcome to 816 Village Green Boulevard, a charming 3-bedroom, 2-bathroom townhouse nestled in Mississauga's desirable Lakeview neighbourhood. This two-storey home offers a comfortable and convenient lifestyle, perfect for families or professionals. The main level features a bright and spacious living room with doors to the quiet backyard, and a kitchen with new granite counter tops and backsplash. Upstairs, the primary bedroom includes a large closet and connects to the 4-piece bathroom, while the two other bedrooms provide ample space for family or guests. Downstairs, you'll find a fully finished basement with lots of extra space for a rec room, home office, or whatever fits your needs. A prime location with quick access to the QEW, Lake Ontario and countless amenities, parks and restaurants, as well as schools such as Cawthra Park, and St. Paul's. With upgrades such as a new furnace and a/c, new flooring and baseboards in the basement and hardwood upstairs, this is a home you do not want to miss. (id:52581)
5 Rosanne Circle
Wasaga Beach, Ontario
Welcome to 5 Rosanne Circle, located in the Rivers Edge development by Zancor Homes. This model, known as the Talbot with 2,392 sq ft, is a bungaloft style, featuring 4 spacious bedrooms, 2 on the main floor and 2 on the second floor, and 3 full bathrooms. As you step inside, you will immediately feel the exquisite design and upgraded elegant features of this home. The entrance, through to the kitchen, features 11ft ceilings, and thereafter, the remainder of the main floor includes 9ft ceilings and 8ft doorways. The pot lights situated strategically within the hallways, dining room, kitchen and living room areas create a warm and inviting atmosphere for you and your guests, while the engineered hardwood flooring throughout much of the main floor adds richness and texture to the spaces. The kitchen features immaculately selected two-toned cabinetry with gold hardware, upgraded light pendant light fixtures, upgraded stainless steel appliances, an island with undermount sink and additional storage space, rich white quartz countertops, and a large subway tile backsplash to round it all out. The living rooms ceiling is open to the above loft and includes a floor-to-ceiling window, allowing an abundance of natural light to fill the space. The living room also comes equipped with an electric fireplace and proper outlets above for tv hookup. The main floor primary bedroom has carpet flooring, large walk-in closet and has large 5-pc ensuite with upgraded double sink vanity with quartz countertops, upgraded tile flooring, soaker tub and stand-up shower. The laundry room is conveniently situated on the main floor with upgraded whirlpool front loader washer and dryer. The home comes with central vacuum, 200-amp electrical service, tankless on-demand hot water heater, HRV system, sump pump and air conditioning. (id:52581)


