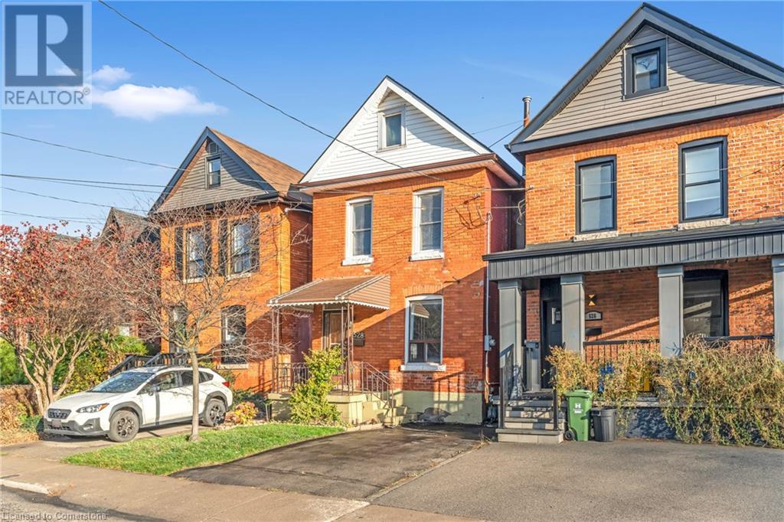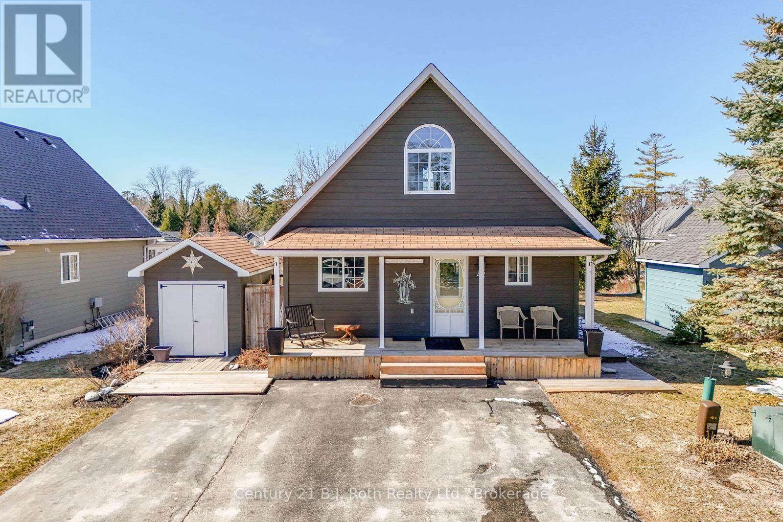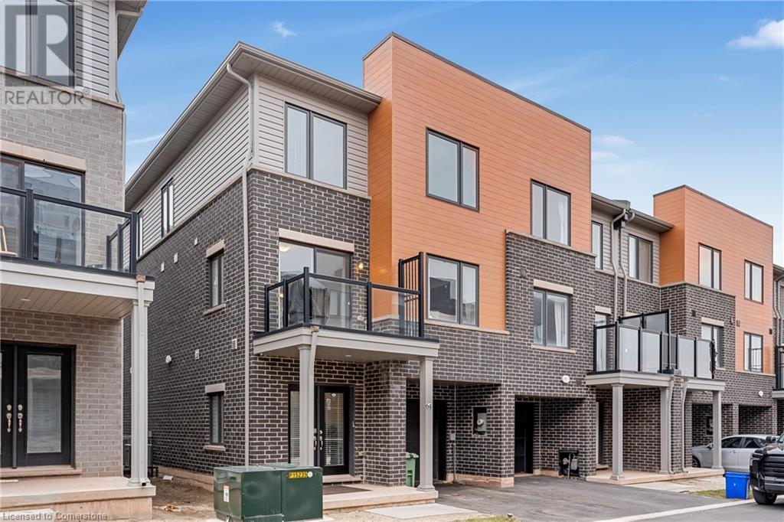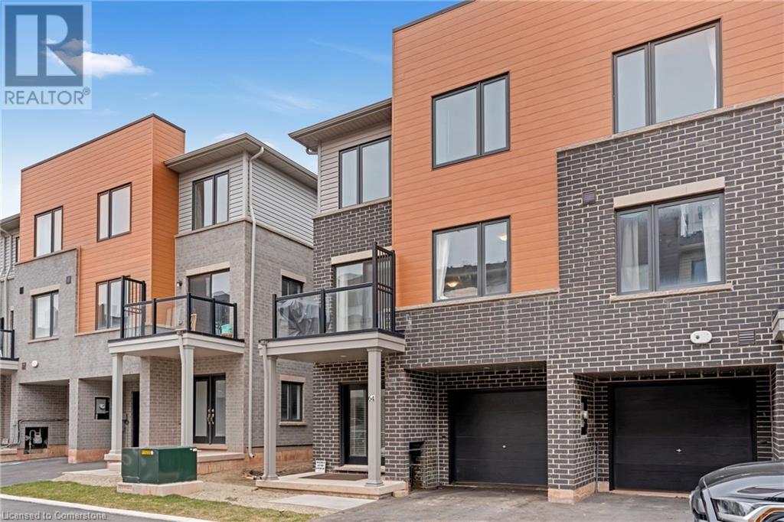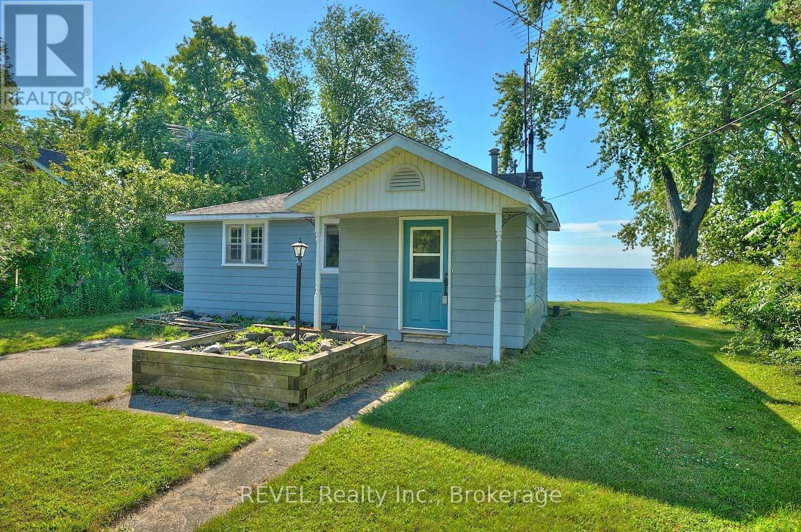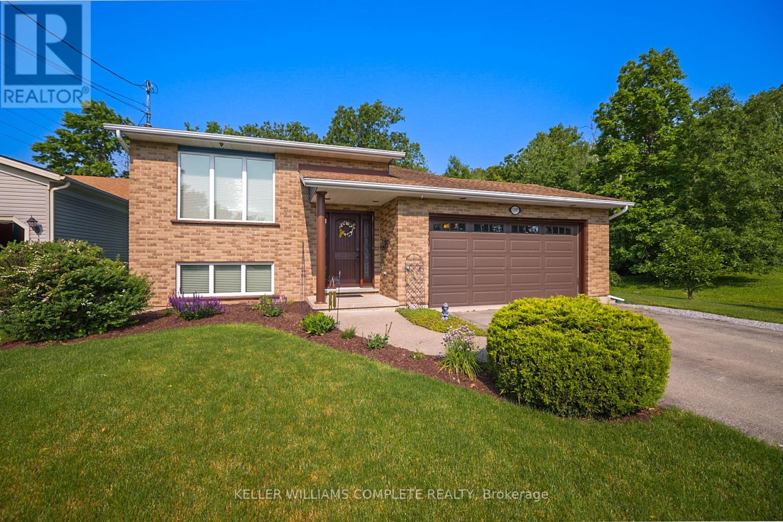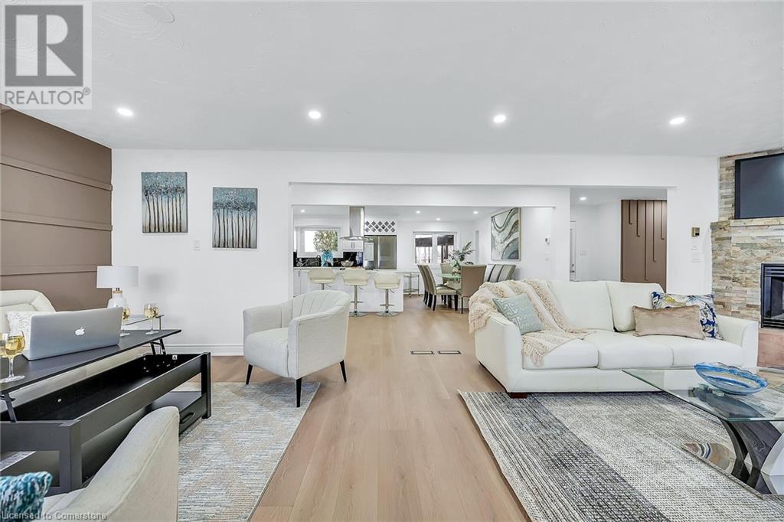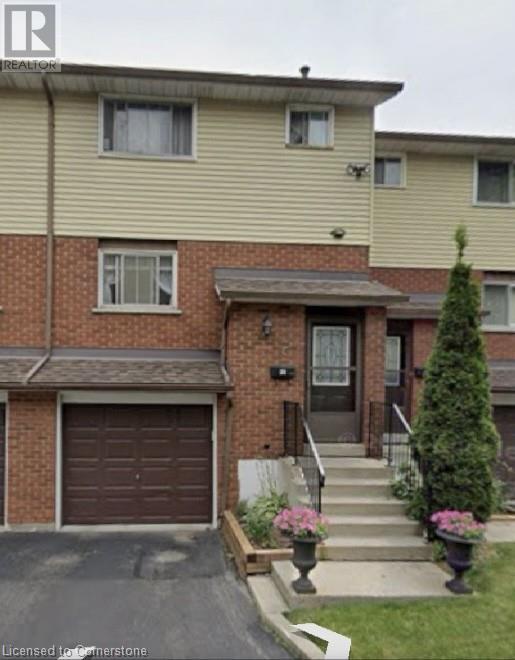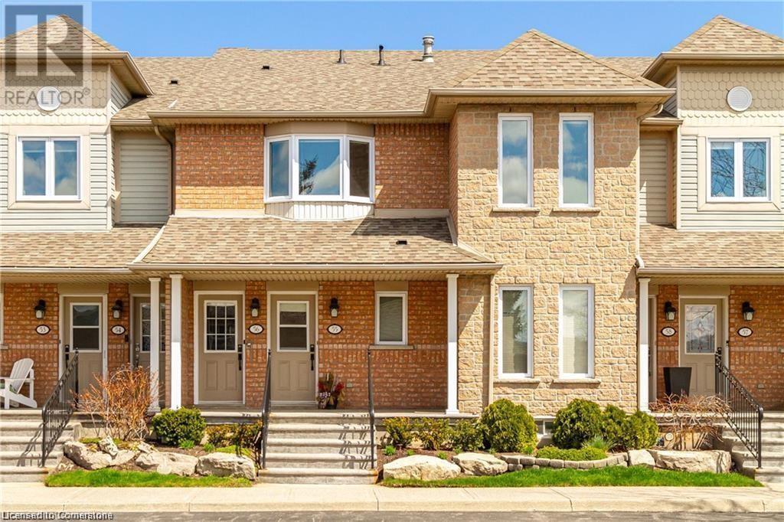Hamilton
Burlington
Niagara
528 Hughson Street N
Hamilton, Ontario
Welcome to 528 Hughson Street North, a beautifully updated home in Hamilton’s desirable North End. This charming property offers a blend of character and modern convenience, featuring spacious living areas, three well-sized bedrooms, and two bathrooms. The home is situated in a vibrant community, just steps from the waterfront, parks, trails, and trendy cafes. Inside, large windows fill the space with natural light, complementing the thoughtfully designed layout. The updated kitchen provides ample storage and counter space, while the backyard offers a private retreat for relaxation or entertaining. Located close to major amenities, transit, and the GO Station, this home presents a fantastic opportunity for homeowners and investors alike. A must-see in one of Hamilton’s most sought-after neighborhoods. (id:52581)
42 Madawaska Trail
Wasaga Beach, Ontario
Tucked in a peaceful setting within a sought-after gated community and backing onto a shimmering pond, this charming cottage-style home is a dream come true. Wake up with the sun as you sip your morning coffee on the front porch, feeling the warmth of the first light and the gentle breeze in the air. Step inside, where every inch of this home wraps you in comfort and charm. The open, airy living spaces are bathed in natural light, highlighting warm tones, soft inviting textures, and thoughtful details that make it feel like a true retreat. The heart of the home is the cozy yet spacious living room, where a cozy fireplace invites you to curl up with a book or share laughter-filled evenings with loved ones. The kitchen is a perfect blend of elegance and modern convenience, making every meal feel special. As evening falls, retreat to the back deck with a glass of wine and watch the sky explode into breathtaking colors as the sun sets over the pond. Beyond your doorstep, this exclusive community offers an incredible lifestyle, featuring indoor and outdoor pools, a tennis court, mini putt, a ball hockey rink, a splash pad, and a recreation center. Playgrounds and private walking trails lead you straight to the sandy shores of breathtaking Georgian Bay, where endless days of sun, sand, and relaxation await. Whether you're unwinding in the dreamy primary suite, hosting intimate gatherings, or exploring the community's incredible amenities, this home is more than just a place to live, its a place to truly belong. Monthly fees will be $887.91, which include Land Lease, maintenance fees, and property taxes. (id:52581)
64 Dryden Lane Unit# 59
Hamilton, Ontario
Welcome to 64 Dryden Lane, Hamilton, a beautifully designed 3-bedroom, 2-bathroom townhouse that blends modern finishes with everyday convenience. Nestled in a sought-after neighborhood, this brand-new home is perfect for families, professionals, and investors alike. Step inside to discover a bright and open-concept main floor, featuring sleek flooring, large windows, and a contemporary layout that’s perfect for entertaining. The stylish kitchen boasts stainless steel appliances, quartz countertops, and ample cabinet space, making meal prep a breeze. Upstairs, you’ll find three spacious bedrooms, including a primary suite with easy access to a modern full bathroom. The additional bedrooms are perfect for family members, guests, or a home office. Additional features include an attached garage and private driveway for convenient parking, upper-level laundry, and energy-efficient construction. This home is ideally located close to schools, parks, shopping, and major highways, offering the perfect balance of comfort and accessibility. Enjoy the benefits of low-maintenance living in a growing community while being just minutes from amenities, transit, and Hamilton’s vibrant city life. Don’t miss this fantastic opportunity—schedule your private showing today! (id:52581)
64 Dryden Lane Unit# 59
Hamilton, Ontario
Available May 1st Welcome to this bright and modern 3-bedroom townhome in a prime Hamilton Mountain location! Located in a family-friendly neighborhood, 64 Dryden Lane offers a spacious open-concept layout with a stylish kitchen, stainless steel appliances, and ample natural light throughout. The upper level features three generous bedrooms, including a primary suite with ensuite privileges and ample closet space. Enjoy convenient access to schools, parks, shopping, public transit, and highway access – perfect for commuters or families alike. Attached garage with inside entry and a private driveway for added convenience. Don’t miss out on this beautiful rental opportunity – available for move-in May 1st! (id:52581)
36 Alicia Crescent
Thorold, Ontario
Step into modern elegance with this stunning newly constructed home, thoughtfully designed with today’s lifestyle in mind. From the moment you enter, you’ll be impressed by the clean, contemporary finishes and open-concept main floor that seamlessly blends the living room and a sleek, modern kitchen, perfect for entertaining and everyday living. Upstairs, you’ll find three spacious bedrooms, including a luxurious primary suite complete with a walk-in closet, spa-like ensuite, and the convenience of upper-level laundry. A beautifully designed open loft adds flexible space ideal for a home office, play area, or cozy lounge. The unfinished basement offers a blank canvas, ready for your personal touch and customization.With three well-appointed bathrooms throughout, hardwired speakers on the main level, a roughed-in EV charger, and a 200-amp electrical panel, this home is as functional as it is beautiful. Commuters will love the easy access to Highway 406, making travel to surrounding areas quick and convenient. Don’t miss the opportunity to own a truly modern home that’s move-in ready and built for the future. (id:52581)
11357 Fowler Road
Wainfleet (880 - Lakeshore), Ontario
Tranquility awaits at this beautiful, all-season lakefront bungalow located at 11357 Fowler Road! This captivating property is over half an acre in size and comes equipped with a gorgeous beach and a massive, detached double car garage. With breathtaking views of Lake Erie, this home is perfect for those seeking a serene retreat from a busy lifestyle. Complete with three bedrooms, a sunroom, mudroom, 3-piece bathroom, along with a dedicated laundry room, this home is sure to be suitable for a wide range of families. The natural light from the ample number of windows fills the home and accentuates its charming features, creating a truly inviting atmosphere. The large eat-in kitchen is ideal for preparing meals and entertaining guests. While the living room, with its wood-burning fireplace and spectacular view of the lake, adds an extra touch of comfort and coziness during those chilly evenings. As you step outside, you're sure to appreciate the expansive surrounding lot. This property boasts a perfect balance of lush green space and calming waterfront, making it an ideal location for nature lovers. The house and garage are set back, away from the road and from the moment you approach this home the feeling of exclusivity will be evident. With ample space, you need not worry where guests will park when they come to visit. Featuring an impressive loft with room for all your toys, big and small, the garage is certainly an added bonus to this already fabulous package. Surrounding this lovely home are many activities to enjoy. If you enjoy hiking, you'll be pleased to know that Morgan's Point Conservation Area is just a short walk away. While if you prefer to spend your days out socializing, soaking in the sun on the sandy shore - you can take a quick drive, spend a few hours at Long Beach and then head over to DJ's Roadhouse for dinner. If you've been searching for the perfect waterfront property to create lasting memories with your family, wait no longer - this is it! (id:52581)
6107 Barker Street
Niagara Falls (216 - Dorchester), Ontario
Beautiful 2,000+ sq.ft. 2.5 sty built in 1915 on impressive 67.60 ft. X 183 ft. treed lot. Walking district to Fallsview Tourist District. Extensively renovated interior. Formal living room with original stain glass windows, fireplace. Gleaming hardwood throughout the main floor. Large formal dining room. Custom kitchen wall to wall pantry cupboards, breakfast bar overlooking main floor den with gas fireplace . Gas stove, dishwasher, fridge and custom range hood. 2 pc bath. Second floor with 3 bedrooms to include oversized primary. Main bath with claw tub and separate walk in shower. 2nd floor laundry room. Walk up 3rd floor perfect as a studio/home office/kids play room. Full basement, 2nd set washer/dryer, furnace and air replaced 2020. Shingles approx. 10 yrs. 100 amp breakers. Private sit out front porch, attached garage, tranquil backyard, large patio area and no rear neighbours. Close to shopping, highway access and border. This amazing Century home awaits you. (id:52581)
1197 Tenth Street
Fort Erie (333 - Lakeshore), Ontario
Welcome to your next home ideally located just minutes from the QEW, with quick access to the highway and the U.S. border, making commuting and travel a breeze. Step inside to a bright, open foyer with soaring ceilings that immediately set the tone for the spacious layout. Head upstairs to the heart of the home, where an open-concept living room, dining area, and kitchen create the perfect space for everyday living and entertaining. The kitchen features warm oak-toned cabinetry, a breakfast island for casual meals or coffee chats, and a great flow into the living areas .Down the hall, you'll find a generously sized 4-piece bathroom with plenty of counter space, along with three comfortable bedrooms perfect for a growing family or guests. The fully finished basement offers even more space to spread out, with a large family room, two additional bedrooms, and a 3-piece bathroom with a stand-up shower. Whether you're hosting guests or looking for an ideal setup for in-laws, this level adds tons of flexibility. Step out back to your private retreat a custom-built deck. No rear neighbors and plenty of room to relax or entertain around the outdoor gas fireplace. This home truly blends style, space, and convenience in one incredible package. Come take a look you'll feel right at home. (id:52581)
120 Second Road E
Stoney Creek, Ontario
Stunning raised ranch bungalow with over 2,525 sq ft of living space on a picturesque 2.1-acre lot—just minutes from the city! Fully renovated with modern finishes and neutral décor, this home is move-in ready. The open-concept main floor features a sleek white kitchen with quartz counters, a center island cooktop, and a bright dining area. A cozy living room with a gas fireplace adds warmth and charm. The fully finished basement is a standout, offering a secondary kitchen, two bedrooms, a 3pc bath, laundry, and a spacious rec room—ideal for multi-generational living, a rental unit, or an epic entertainment space! A walk-up mudroom provides direct access to the massive backyard, complete with existing storage buildings. The private driveway accommodates 20+ vehicles, and the oversized 3+ car garage offers ample space for cars, trucks, RVs, trailers, and all your outdoor toys. With a 735-foot deep lot, the possibilities are endless—create lush gardens, recreational spaces, or your own private retreat. Don’t miss this rare opportunity! (id:52581)
924 Mohawk Road W Unit# C
Hamilton, Ontario
Prime West Mountain Townhouse ,located in a small complex of just eight units, this home offers a prime West Mountain location with low condo fees of only $270 per month. Well-maintained with new garage doors and eavestroughs on order and to be installed this spring. Freshly painted throughout, it features a spacious living and dining area with a patio door leading to a private backyard. The lower level provides additional living space with a rec room/family room. Conveniently situated near all amenities, including Meadowlands shopping, restaurants, theatres, Mohawk College, and Sir Allan MacNab Recreation Centre. Perfect for commuters—just one minute from Highway 403 and the Link/Red Hill Expressway, offering easy access to Toronto and Niagara. Immediate possession available. An excellent opportunity for first-time buyers—affordable and easy to show! REALTOR (id:52581)
515 North Service Road Unit# 56
Stoney Creek, Ontario
Welcome to Seaside Village - low maintenance, waterfront living at its finest! This fully updated 2 Bed 2 Bath, open concept townhouse is perfect for anyone that enjoys walks along the lakeside or is looking to live by the water. Enjoy breathtaking views of Lake Ontario from your kitchen, living room or private back deck. This home features brand-new stainless-steel kitchen appliances, beautiful flooring throughout, vaulted ceilings and a spa-like ensuite. The detached garage provides additional storage or parking. Close highway access for both GTA or Niagara commuters and conveniently located near recreational parks, 50 Point Conservation area with boat harbour, and future Confederation Go Station. (id:52581)
309 Brant Avenue
Brantford, Ontario
Welcome to this delightful 2+2 bed, 2-bath 1.5story home, perfect for first-time buyers or growing families. The inviting family room features a striking stone fireplace facade, creating a cozy ambiance that flows seamlessly into the beautifully updated kitchen. Enjoy the warmth of butcher block-style countertops, a spacious island, and sleek stainless steel appliances — all set against new laminate flooring throughout the main floor. The bright and airy dinning and living room offers plenty of space for relaxing or entertaining, with natural light pouring in through large front windows. On the main floor, you'll find a newly renovated 4-piece bathroom and a charming sunroom that opens directly to the backyard — ideal for morning coffee or evening relaxation. Upstairs, both bedrooms offer generous closet space and a peaceful retreat and additional living space with park view at font of the house. The partially finished basement expands the living space with two additional bedrooms, one of them are currently used as a dedicated office area. a laundry room, and a newly installed 3pc bathroom. Situated in a highly desirable area, this home is conveniently close to schools, parks, a hospital, Costco, and major highways — offering unbeatable accessibility for commuters and families alike. This move-in-ready gem is an amazing opportunity for first-time homeowners seeking comfort, character, and convenience in the heart of the city. Don’t miss out! (id:52581)


