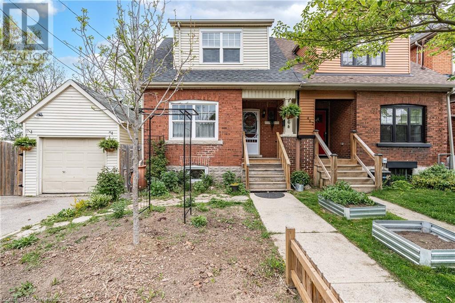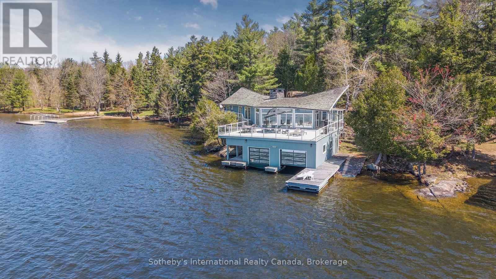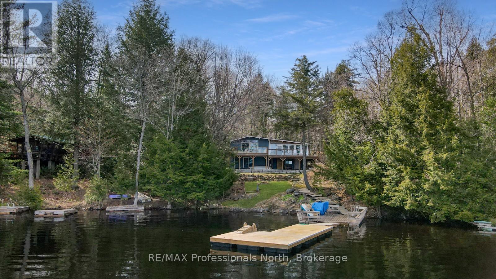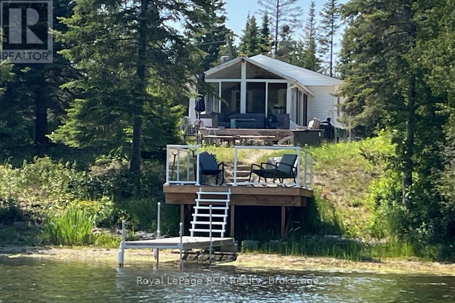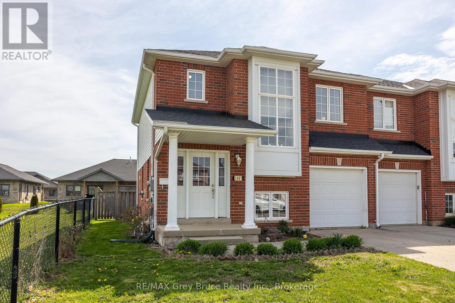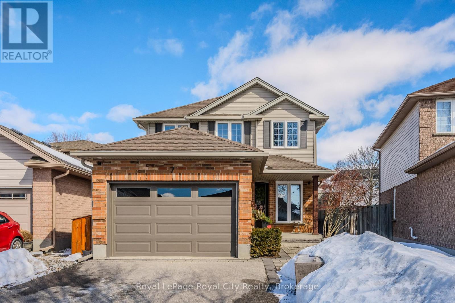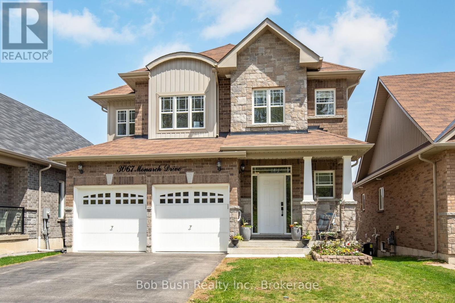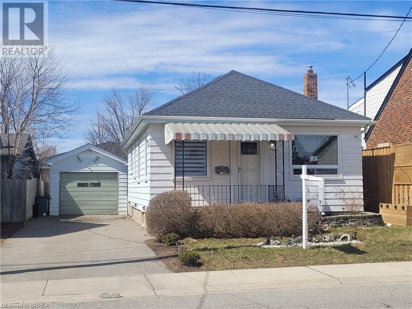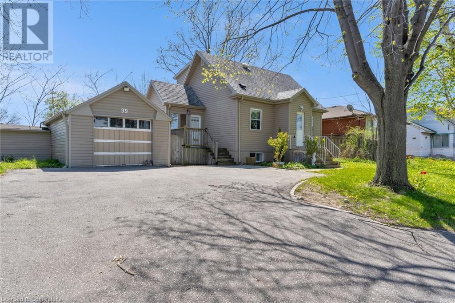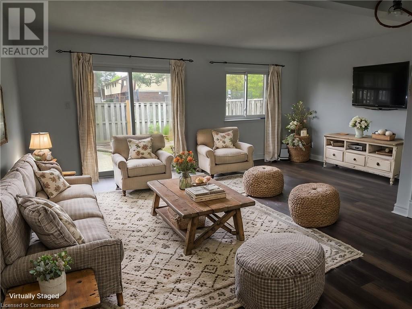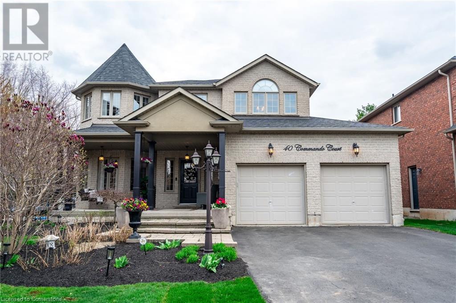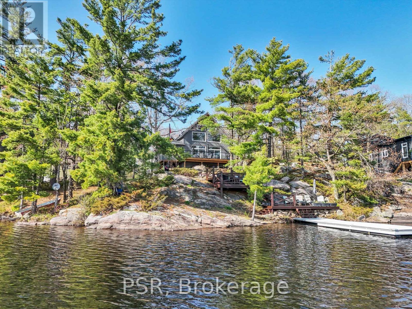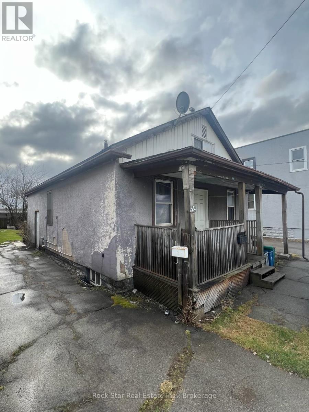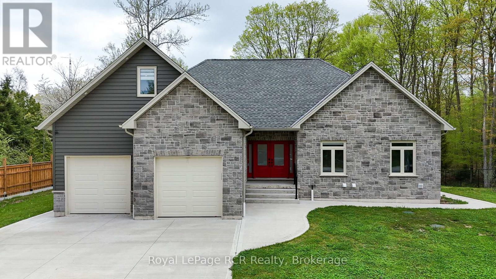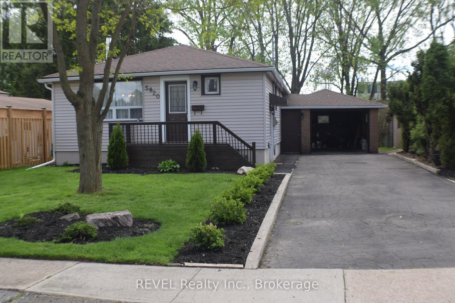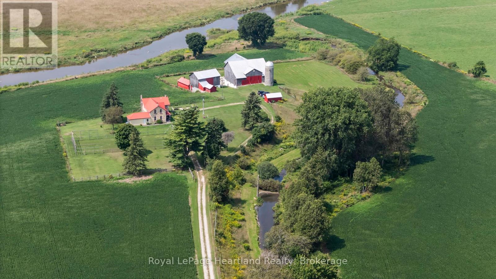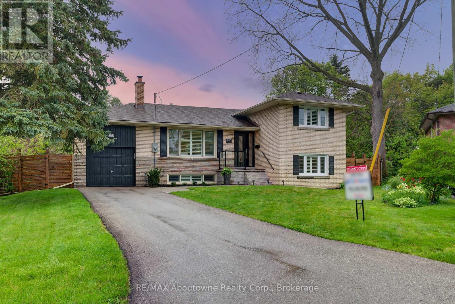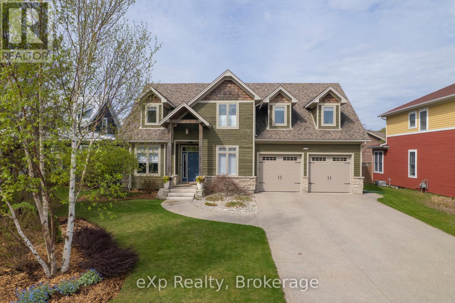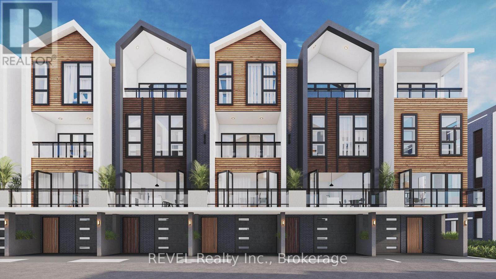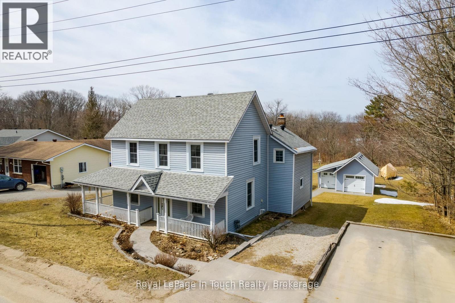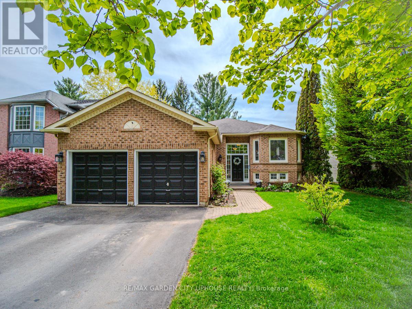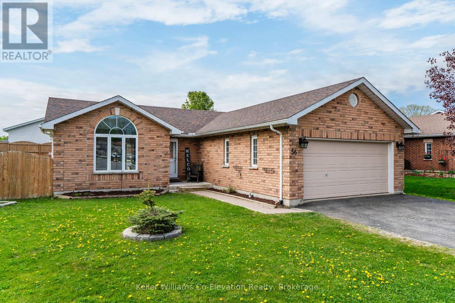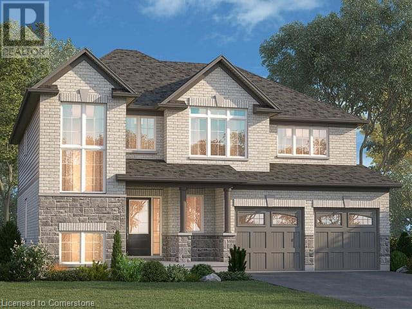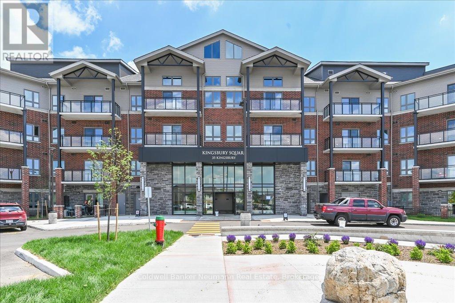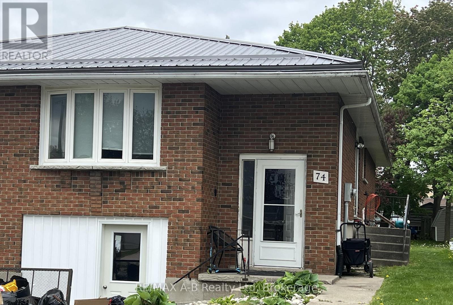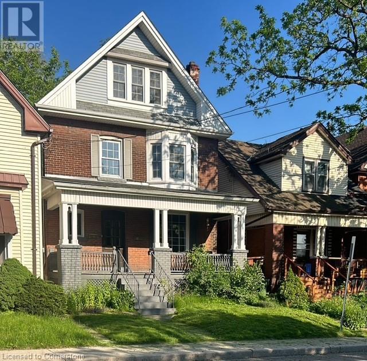Hamilton
Burlington
Niagara
58 Anderson Court
Ancaster, Ontario
Live in one of the most sought after neighbourhoods and safest Cul-de-sacs in Ancaster. Enjoy 4200+/- square feet of total space on 3 floors in this family sized home! 4 bedrooms on the 2nd floor with 3 full ensuite baths PLUS 2 main floor offices/dens that you could turn into a 5th and 6th bedrooms by adding closets. Modern eat-in kitchen featuring quartz countertops, stainless steel appliances, full height shaker style cabinets, crown molding, tiled backsplash, convenient center island, double sink overlooking twin windows to yard, walkout to deck. Soaring ceilings with multiple windows to bathe the family room in sunlight. Hardwood and tile on the main floor. Double sided gas fireplace, open to the family room and to the eat in kitchen. Separate dining room with coffered ceiling detail. Main floor laundry and updated powder room. Sweeping staircase to the second level. Primary bedroom with ensuite bath with tub, walk in shower, double sinks, double closets and Juliette balcony with double doors opening to the living area below. A second bedroom with ensuite bath and double closets. A third and fourth bedroom with a Jack and Jill full 4-piece bath connecting them. Expansive, fully finished basement with built in entertainment center with electric fireplace, a separate room for office/gym and another full 3-piece bath. Potential to create an in-law suite in the basement with separate private entrance through the garage. Fully insulated, double car garage with insulated aluminum garage doors with inside entry to home & door to yard & 60 amp 220V plug in garage is ready for you to install an electric car charger. Fully landscaped backyard with mature trees and no rear neighbors. In-ground sprinkler system. Close to Escarpment Hiking Trails, Morgan Firestone Arena, Community Centre and Pool. Amazing School district. Easy access to the highway and shopping nearby, with none of the traffic of downtown Ancaster! This is the house you have been waiting for! (id:52581)
224 Pumpkin Pass
Binbrook, Ontario
Gorgeous home in a beautiful family friendly neighborhood. Located on a corner lot facing East allowing for plenty of natural light to fill the house. Be greeted at the entrance with cathedral ceilings, white ceramic flooring, an elegant curved staircase in a wide open concept layout boasting 9ft ceilings. The formal dining room with oversized windows and tea room is a perfect setting to entertain your guests. See yourself relaxing in the immense living room in front of a warm double fireplace or soaking in the sun. The kitchen is complete with Stainless Steel Samsung appliances including a double door fridge and a gas stove, ideal for the chef of the family. Watch your kids from the kitchen as they play in the backyard. Upper level with quality berber carpet has 4 bedrooms, 2 bathrooms, including a huge main bedroom with walk-in closet. For your convenience and ease the large laundry room is complete with sink, Samsung washer and dryer and another beautiful window. The house is situated in front of a man made pond providing for additional privacy and beauty. Walking distance to the nearby elementary school. Come see this house and make it YOUR NEXT HOME! (id:52581)
234 Highland Road W
Stoney Creek, Ontario
Welcome to 234 Highland Rd West! Located in prime Stoney Creek Mountain, close proximity to all major stores, restaurants, Cineplex, Home Depot, Red Hill Pkwy/QEW & SO much more! Spacious and versatile... the potential is endless! This very well-kept 5 bed, 2 bath, with 2 kitchens home offers room for the whole family—and more! Featuring an enlarged open concept main floor layout with 3 bedrooms, 1 full bath, direct backyard access to a patio. The massive basement boasts a separate entrance and includes 2 additional bedrooms, an extra room that can be used for storage/office, another full bath, a large open living/dining area, full-size kitchen, and a bar—ideal for in-laws or rental potential. Car enthusiasts will love the attached garage that doubles as a workshop, complete with under-garage access for car maintenance. Sitting on a generous 80 x 122 lot, the backyard is beautifully landscaped with a stamped concrete patio, pond, and shed for extra storage. Enjoy peace of mind with an updated furnace and AC (2019), and new fencing in the backyard. A solid, lovingly maintained home just waiting for your personal touch! (id:52581)
5380 Salem Road
Burlington, Ontario
Welcome to 5380 Salem Road, a beautifully updated sidesplit in the family-friendly Pinedale neighbourhood. Step into the bright & spacious main level featuring an open-concept layout with new flooring, updated pot lights, & stylish lighting fixtures throughout. Stunning renovated kitchen (2020) complete with quartz island, custom cabinets, SS appliances, & tile backsplash (2022). An engineered beam was installed to create a seamless, airy flow between the living, dining, & kitchen spaces. Upstairs offers three generously sized bedrooms, all freshly painted with refinished floors, plus an updated 4pc bath (2019). The ground level boasts a large family room with garage access & a walkout to a freshly painted 3-season sunroom overlooking a fully fenced backyard with an above-ground pool & deck. Basement offers a 3pc bath, laundry area, ample storage, & versatile rec room just waiting for your finishing touches. Exterior upgrades include house paint, brick staining, a redesigned front garden with perennials, hydrangeas, & Japanese maple. A new fence across the full front with lighted caps (2024) & freshly repaved driveway (2024) add to the impressive curb appeal. Boulevard trees were planted in 2021 & 2023. Notable updates: Furnace (2019), some windows (2019), hot water heater (2020 - rental). All this in a prime location, walking distance to parks, schools, shopping, & just minutes to highways & Appleby GO. A perfect home for families & commuters alike. (id:52581)
464 Herkimer Street
Hamilton, Ontario
Dreams come true in Kirkendall West, and this exceptional detached home is ready for its next family! Maximum privacy in the unique yard with 2 car parking and detached garage with 60amp service, a certified pollinator garden, steps to trendy shops and endless outdoor activities, close to the university and hospital, in a mature neighbourhood, filled with young families and impressive century homes. At 98 years old this two-story home features warm character and charm in the original details, and impressive systems updates to keep families secure for decades to come. No expense spared throughout, updated windows (20/25) including bright above grade in the basement, new insulation (25), 30 year roof (17), furnace and air conditioning (20), water filtration (20), bathroom and basement (19). Excellent open concept space in the living dining room with gallery white walls, custom cafe curtains, hardwood floors and built in storage. The oversized kitchen has more cabinets than most with access the 4 seasons pantry/mudroom/bonus space. Main floor powder room rounds out this turnkey level, don’t settle for one toilet when you can have two! Room for a king (sized bed), the primary suite in this home is move in ready with a walk in closet and custom niche to decorate or store. A second bedroom with full closet offers a view of the yard, and a fresh upgraded 4 piece bath welcomes you in with an oversized soaker tub, vanity with storage, tile floor and room to move! The unique triangular lot offers endless opportunity - enjoy access from the kitchen down the back deck to a patio, fire pit and picnic area, still with room to kick a ball, enter the detached garage AND park a fun-mobile! Truly one of a kind, don’t miss your chance! (id:52581)
Unit 1 - 1281 Brackenrig Road
Muskoka Lakes (Watt), Ontario
Arrive at your private, tree-lined driveway and enter refined lakeside living on iconic Lake Rosseau. This fully winterized, four-season retreat is tucked into quiet Brackenrig Bay, just minutes from Port Carling. It is set on a gently sloping 2-acre lot with ample parking and year-round access via a municipally maintained road. It boasts 240 feet of pristine frontage, a sandy beach at the water's edge, and a rare grandfathered footprint steps from the shoreline complete with a double-slip boathouse below and breathtaking western views. The cottage showcases modern, contemporary finishes, blending style and comfort for year-round enjoyment. The bright kitchen offers generous prep space and direct access to a covered BBQ porch. A few steps down, the kitchen flows into a sunken dining and living area wrapped in sliding glass doors that frame the lake and fill the space with natural light. A striking stone feature wall adds texture and Muskoka charm. Step out onto the expansive sun deck, just metres from the lake. Spend afternoons in the sun, take in stunning sunsets, or head down to your private shoreline and dock for swimming, paddling, or simply relaxing by the water. Four bedrooms offer space and privacy. The lakeside primary suite features a stone accent wall, walk-in closet with built-ins, spa-style ensuite, and walkout to the deck. A second lakeside bedroom has its own 3-piece ensuite and outdoor access. Two additional bedrooms overlook the peaceful property and include sliding doors for indoor-outdoor flow. Boaters can enjoy direct access to the Big Three Lakes from this sheltered bay. Spend your days exploring the open water, sunbathing, or relaxing on the expansive sundeck as the sun sets over the lake. With thoughtful design and an unbeatable location, this is a rare opportunity to own a true piece of Muskoka. (id:52581)
2787 Watts Road
Dysart Et Al (Dysart), Ontario
Welcome to Little Kennisis Lake- part of the highly sought-after Kennisis Lake chain, known for its clean, deep waters, excellent swimming, boating, and close-knit cottage community. Enjoy access to a marina, pickleball courts, hiking trails, and community events, all while being surrounded by the natural beauty of Haliburton County. This 3-bedroom, 2-bathroom cottage offers ample additional space for guests, making it ideal for hosting family and friends. The property sits on a private, gently sloping lot with a flat area perfect for kids to play and families to gather. Located on a year-round municipal road, it provides convenient access in all seasons. The open-concept main floor features a spacious layout with a cozy wood stove for cool evenings, while a newly built deck and sunroom expand your living space outdoors perfect for relaxing or entertaining. Currently used as a 3-season cottage, it could be easily converted for year-round use. With a solid rental history since 2020 and plenty of room for everyone, this is a fantastic opportunity to own a turn-key property on one of Haliburton's most desirable lakes. (id:52581)
31 Sog-Je-Wa-Sa Drive
Native Leased Lands, Ontario
FANTASTIC CHIEF'S POINT RIVERFRONT COTTAGE with Private Dock and Breathtaking Views!!! Welcome to your perfect waterfront escape! This well maintained cottage boasts 90 feet of river frontage, complete with a private dock, ideal for boating, fishing, or simply soaking in the peaceful surroundings. Step inside to find a bright and spacious sunroom overlooking the water, offering beautiful views. The cottage has had may updates, including stainless steel appliances, UV water system, new hot water tank, compact dishwasher, storage shed with hydro, and new flooring in primary bedroom. Outside, enjoy the views from the multiple decks or around the firepit, including a new composite deck designed for low maintenance, perfect for morning coffee or sunset gatherings. Summer fun awaits! Leased land on the Sauble River close to North Sauble Beach and across the river from Sauble Marina. Waterfront Deck, Dock and Storage Shed 2023, new Water Pump 2018, new Septic 2013, Lease $9600 plus $1200 service fee annually. (id:52581)
70 Kruse Drive
Huron East (Egmondville), Ontario
Ever dreamed of living in a cozy log home you'll never want to leave? Welcome to 70 Kruse Drive, a lovingly maintained, beautifully transformed log cabin that's truly one of a kind. Straight out of a storybook, this home blends historic charm with tasteful, high-end updates that preserve the authentic character of the original structure. Set on a rare double lot, the property offers privacy, space, and stunning surroundings. From the moment you arrive, you'll be captivated by the timeless exterior and long, winding driveway framed by mature cedar hedges. Inside, discover gorgeous hardwood floors, a slate-tiled entryway and laundry room, and a sleek designer kitchen featuring custom cabinetry, quartz countertops, and a picture window overlooking the sunroom and meticulously maintained perennial gardens. Warmth radiates throughout whether you're enjoying coffee in the sunroom, relaxing in the courtyard, or unwinding on the front porch. The living room features exposed beams, a cozy gas fireplace, and abundant natural light. The main floor primary suite is oversized with a second gas fireplace, creating a true retreat. A beautifully updated 3-piece bathroom completes the main floor. Upstairs, the versatile loft includes a second full bathroom with a stunning clawfoot tub, hard-surface vanity, and a spacious second bedroom with ample closet space. Perfect for guests, a creative studio, or a quiet retreat. Outside, lush gardens surround the home, complemented by a two-car garage and additional bonus space for outdoor gear or hobbies. Ideally located between Stratford and Bayfield, enjoy peaceful country living with easy access to theatre, shopping, beaches, and fine dining. Peaceful. Private. Perfectly updated. Whether you're seeking a full-time residence, weekend getaway, or retreat, this exceptional log home on a double lot is ready to welcome you. 70 Kruse Drive - where log home dreams come to life. (id:52581)
1487 14th Avenue E
Owen Sound, Ontario
Welcome to this beautifully maintained 2-storey semi-detached home offering comfort, style, and space in every corner. Featuring 3 spacious bedrooms, 3 modern bathrooms, and an attached garage, this home is ideal for a young, growing family or professional couple. Step inside to find a bright, open-concept main floor with plenty of natural light and a seamless flow between the living, dining, and kitchen areas perfect for everyday living or entertaining guests. The well-appointed kitchen includes wood cabinetry and quartz countertops with stainless steel appliances, making meal prep a breeze. Mainfloor laundry features new laundry team purchased in 2023. There are beautiful hardwood floors throughout the main and second floor. Upstairs, the generous primary suite offers a private retreat complete with full ensuite bathroom and plenty of closet space, while two additional bedrooms and a full bath provide room for family or guests. The large basement is perfect for a media room, gym equipment or office space and has a third full bathroom. Enjoy outdoor living on the large deck with pergola, ideal for summer barbecues or relaxing evenings, overlooking a spacious, fenced yard that's perfect for kids, pets, or a vegetable garden. Located in a family-friendly neighborhood close to the hospital, shopping and restaurants, Walmart, Home Depot and more! (id:52581)
7 Hill Trail
Guelph (Grange Road), Ontario
Welcome to this beautifully maintained detached 3-bedroom, 4-bathroom home nestled in a family-friendly East End neighborhood, just steps away from parks and great schools. Perfectly designed for modern living, this home offers a fantastic layout and thoughtful upgrades throughout. The heart of the home is the stunning, updated kitchen, designed with both style and function in mind. The main floor also boasts a convenient powder room and a cozy living room with a gas fireplace and custom built-ins, perfect for relaxing or entertaining. Upstairs, the spacious primary bedroom features a walk-in closet and an updated ensuite bathroom with plenty of storage for your convenience. Two additional bedrooms and a full bathroom complete the second floor, making it ideal for growing families. The fully finished basement is a true standout, featuring a custom bar with a bar fridge, perfect for hosting guests. This level also includes a gas stove, a renovated 3-piece bathroom, a well-appointed laundry room, and a surround sound speaker system, offering additional space for recreation or relaxation. Step outside to your own private oasis, a beautifully landscaped, fully fenced backyard featuring a new (2023) composite deck and a custom-built pool with two waterfalls and color-changing lighting, creating a tranquil retreat. The pool area is complemented by low-maintenance perennial gardens, adding a splash of beauty all year long. Recent updates include a new pool heater (2020) and pump (2021), ensuring the pool is ready for all your summer enjoyment. This home has been lovingly cared for by the same owners and offers thoughtful updates, including brand-new eavestroughs (2024). With its perfect blend of comfort, style, and outdoor living, this home is a must-see! (id:52581)
64 52nd Street S
Wasaga Beach, Ontario
Brand New Bungalow by VanderMeer Homes Move-In Ready! Quality custom build! Welcome to your dream home in one of Wasaga Beach's most desirable locations on the west end! Built by locally renowned builder VanderMeer Homes, this brand new, fully warrantied bungalow blends modern design with practical living, just minutes from all the best amenities. Perfectly positioned across from a public athletic track and only a 5-minute bike ride to Beach Area 6, the longest freshwater beach in the world is practically at your doorstep. You'll also enjoy the convenience of being near the local superstore, walking trails, and just a short drive to Collingwood and Blue Mountain. This 1,357 sq ft home is thoughtfully laid out with a bright, open-concept floor plan that allows the natural sunlight to pour in through the all the windows. 1 floor living at it's finest! The main level features 2 spacious bedrooms, including a primary suite with ensuite bath and walk-in closet, plus an additional office/den, perfect for working from home. A well-appointed mudroom and laundry area offer everyday convenience right off the attached 2 car garage. The unfinished basement with separate entrance offers incredible potential for future expansion; imagine two more bedrooms, a large recreation room, and plenty of storage space to suit your needs. Whether you're downsizing, buying your first home, or looking for a vacation property, this home adapts to your lifestyle. Enjoy a fully fenced yard, new stainless steel appliances included, and peace of mind with Tarion Warranty coverage. Property taxes not yet assessed; currently assessed as vacant land. This is your opportunity to own a high-quality, low-maintenance home in a prime beachside community. Don't miss it! Come live the 4-season lifestyle to it's fullest at 64 52nd St S in Wasaga Beach!! (id:52581)
60 52nd Street S
Wasaga Beach, Ontario
Charming Custom Built Bungalow Just Blocks from the Beach! Prime Location with Rental Suite Potential! Welcome to this beautifully finished 1,345 sq.ft. bungalow, built by local renowned builders VanderMeer Homes! Ideally located just a few blocks from the beach, a major superstore, and with a full athletic track right across the street, perfect for those who love a healthy, active lifestyle. This home offers the ideal blend of comfort, convenience, and future potential. Step inside to a bright and open main floor featuring 9 ft ceilings and a thoughtfully designed layout. The heart of the home includes three spacious bedrooms, including a primary suite with its own ensuite bath and a generous walk-in closet. A convenient mudroom and main-floor laundry add to the practical functionality of this home, making day-to-day living a breeze. The lower level remains unfinished, providing a blank canvas to truly make it your own. With plenty of space for a large rec room, additional bedroom, and ample storage, the basement also includes a separate entrance and is already roughed-in for a separate suite. Whether you're looking to create an income-generating one-bedroom suite or an extended living space for family and guests, the possibilities are there. Enjoy outdoor living with a covered front porch and a spacious 22' x 10' rear deck, ideal for morning coffee or entertaining on warm evenings. Built with quality in mind, the home includes stone accents, central A/C for year-round comfort, and modern finishes throughout. With its incredible location, walkable amenities, and bonus suite potential, this property is perfect for families, downsizers, or investors. Property taxes have not yet been assessed and are currently based on vacant land status. Don't miss your chance to own in this vibrant, fast-growing community. Don't miss out! Come live the 4-season lifestyle to it's fullest at 60 52nd St S in Wasaga Beach!! (id:52581)
3067 Monarch Drive
Orillia, Ontario
WELCOME TO 3067 MONARCH DRIVE, A STUNNING 2,123 SQ. FT. 2-STOREY MANCINI HOME BUILT IN 2019. KNOWN AS "THE LOGAN", THIS BEAUTIFULLY DESIGNED 5 BED, 2.5 BATH HOME'S LOCATION INCLUDES THE ADDED PRIVACY OF BEING ACROSS FROM WOODED DESIGNATED GREEN SPACE, WITH THE ABSENCE OF NEIGHBOURING HOUSES DIRECTLY ACROSS. STEP INSIDE THE SPACIOUS FOYER WHERE SOARING 9-FOOT CEILINGS CREATE A BRIGHT, OPEN AMBIANCE. THE MAIN FLOOR HAS AN OPEN-CONCEPT FEEL, FEATURING A STYLISH KITCHEN, DINING AREA, AND INVITING LIVING ROOM, ALONG WITH THE FIRST OF 5 BEDROOMS, PERFECT FOR GUESTS. THE HOMES MANY UPGRADES BEGIN HERE, INCLUDING A GAS STOVE, 42" UPPER KITCHEN CABINETS WITH CROWN MOULDING, AND COZY GAS FIREPLACE. FROM THE KITCHEN AND DINING AREA, STEP THROUGH SLIDING GLASS DOORS ONTO AN EXPANSIVE PRIVATE DECK THAT SPANS THE WIDTH OF THE HOUSE, PROVIDING DIRECT BACKYARD ACCESS. UP THE ELEGANT OAK STAIRCASE, YOU'LL FIND FOUR ADDITIONAL BEDROOMS AND 2 4-PIECE BATHS. AT THE TOP OF THE STAIRS, THE OVERSIZED SECOND BEDROOM OFFERS PICTURESQUE TREED VIEWS. THE THIRD AND FOURTH BEDROOMS ARE CONVENIENTLY LOCATED NEAR THE MAIN 4-PIECE BATHROOM. AT THE END OF THE HALL, FRENCH DOORS LEAD TO THE IMPRESSIVE PRIMARY SUITE, WHICH FEATURES A WALK-IN CLOSET AND A 4-PIECE ENSUITE WITH SOAKER TUB. THIS HOME IS PACKED WITH THOUGHTFUL UPGRADES, INCLUDING AN INDOOR GARAGE ENTRY, MAIN-FLOOR LAUNDRY, GAS BBQ HOOKUP, AND BASEMENT WALKOUT PATIO DOOR. THE UNFINISHED BASEMENT OFFERS ENDLESS POSSIBILITIES TO CUSTOMIZE YOUR DREAM SPACE. SITUATED ON A QUIET STREET, 3067 MONARCH DRIVE IS JUST MINUTES FROM WALTER HENRY PARK AND THE MAPLEWOOD HIKING TRAILS. EVERYDAY CONVENIENCES ARE JUST AROUND THE CORNER. GROCERS, BEST BUY, AND HOME DEPOT ARE ONLY 3 MINUTES AWAY, WHILE COSTCO, STARBUCKS, LAKEHEAD UNIVERSITY, AND MORE ARE JUST 4 MINUTES DOWN THE ROAD. ITS A QUICK 30-MIN. DRIVE TO BARRIE AND ONLY 1 HOUR FROM TORONTO. THIS INCREDIBLE HOME HAS IT ALL. DONT MISS YOUR CHANCE TO SEE IT FOR YOURSELF! BOOK YOUR PRIVATE TOUR TODAY! (id:52581)
57 Pinetree Road
Gravenhurst, Ontario
Modern waterfront luxury meets laid-back living. Welcome to your turnkey dream Muskoka escape on Loon Lake. This stunning waterfront home perfectly balances refined elegance and relaxed comfort. Designed for both sophisticated entertaining and everyday enjoyment, this waterfront gem features high-end finishes, open-concept living spaces, a large Muskoka Room, and water views from nearly every room. Step inside to a modern aesthetic, with wide-plank hardwood floors and expansive windows that flood the space with natural light. The gourmet kitchen is a chef's delight, complete with custom cabinetry, stainless steel appliances, and a spacious island ideal for gathering with family and friends. The seamless indoor/outdoor flow invites you to relax on the dock, host dinners in the Muskoka Room at dusk, play games in the walk-out family room, or unwind in the cozy living room by the fireplace. The primary suite is a private retreat, featuring a spa-inspired ensuite, walk-in closet, and a private balcony overlooking Loon Lake. Additional bedrooms offer luxurious comfort to family and friends. Bonus room: a home office to work from the cottage if so desired. Located on a sought-after Muskoka lake, this waterfront home offers direct access to boating, paddleboarding, swimming, tubing, and other water sports---and includes boating access into neighbouring Turtle Lake. Whether you're seeking a full-time residence or a luxurious weekend getaway, this is waterfront living at its finest. (id:52581)
458 St Paul Avenue
Brantford, Ontario
Charming Bungalow in Prime North-End Location. Nestled in a desirable north-end neighbourhood, this bungalow offers the perfect mix of comfort, convenience, and modern updates. With two bedrooms, 1.5 baths, and a sunroom, it’s ideal for first-time buyers, downsizers, or anyone seeking a low-maintenance home near amenities. Upon entering the living room, you’ll immediately feel the welcoming ambiance. The space flows into the kitchen and dining area, recently updated with luxury vinyl plank flooring (2025) for added style and durability. With ample counter space and cabinetry, it’s perfect for cooking and entertaining. The adjacent sunroom offers a bright retreat, ideal for morning coffee or relaxing with a book. The main floor also features two well-sized bedrooms, both filled with natural light from updated vinyl windows throughout. The full bathroom offers a practical layout near the bedrooms. Downstairs, the partially finished basement adds extra living space. The recreation room is perfect for a home office, playroom, or entertainment area. The combined 2-piece bath and laundry room adds convenience, while the unfinished portion offers ample storage. Outside, the detached single garage provides secure parking plus a great workshop space. The fully fenced yard offers privacy for kids, pets, or gardening, with a gazebo on the patio, 6’x6’ greenhouse and a garden shed. In 2018, the home received key updates, including basement waterproofing, a paved driveway, and a reshingled roof; furnace and central air were replaced in 2024, ensuring peace of mind for years to come. The home includes essential appliances: a fridge (2023), dishwasher (2024), plus a stove, washer, and dryer—making it truly move-in ready. Located just minutes from shopping, dining, the hospital, and highway access, this home offers unbeatable convenience. With its modern updates, versatile living spaces, and prime location, this bungalow is a perfect place to call home. (id:52581)
99 Mohawk Road W
Hamilton, Ontario
Discover this stunning 1-1/2 story detached residence in a highly sought-after neighbourhood on Hamilton’s West Mountain. This move-in ready property offers a perfect blend of comfort, space, and functionality, making it ideal for families or multi-generational living. This property also presents the opportunity to be converted into 2 lots for future development. It boasts 3 bedrooms and a 2-piece bath on the upper level, 4-piece on the main while the lower level features 1 bedroom, a 3-piece bathroom, kitchen, and is perfect for an in-law suite or rental potential. Additional features include a detached garage, private driveway with parking for up to 6 cars, and a fully fenced yard for optimal privacy – perfect for families and entertaining. Located in close proximity to schools, parks, shopping, transit, and major highways, this home presents an incredible opportunity in a highly desirable area. (id:52581)
1350 Garth Street Unit# 82
Hamilton, Ontario
Make this amazing 4 bedroom townhouse on the west mountain home. New vinyl flooring in the living room and dining room. The kitchen has plenty of cabinetry, under cabinet lighting, 4 appliances and a large pantry. A tasteful half bath finishes off the main level. New carpet leading up to the second level and through-out two bedrooms. Along with the rare 4 upper bedrooms you will find a full bathroom. The basement has space for entertaining and a laundry room with plenty of storage space. Swing sets and a basketball area in the complex for use. Reasonable maintenance fees that include cable, internet, and water. A commuter's dream with the LINC / 403 and public transit right outside your door. Major shopping areas like Upper James, Meadowlands and Limeridge Mall are all a short distance away. Also within walking distance to the local elementary school (K-8). Don't miss your opportunity. (id:52581)
40 Commando Court
Waterdown, Ontario
Discover this stunning custom-built home with over 4000 square feet of living space perfectly situated in the heart of Waterdown! Nestled on a premium lot at the end of a quiet court, this immaculately maintained home offers 4+1 bedrooms, soaring 9-foot ceilings and a finished basement complete with bedroom and ensuite bathroom, perfect for guest, family or teenager retreat. Designed by the original owner, the property showcases professional landscaping, an inground saltwater pool, and a true backyard oasis perfect for relaxing or entertaining. The home sides onto green space for added privacy and nature views. All bedrooms feature either an ensuite or Jack and Jill bathroom, including a luxurious primary ensuite with a Jacuzzi tub. Enjoy the convenience of walking distance to downtown Waterdown, parks, and trails, with quick access to major highways. A rare opportunity to own a beautifully maintained custom home in one of Waterdown’s most desirable locations! (id:52581)
427 Woolwich Street
Waterloo, Ontario
Welcome to 427 Woolwich Street — a brand-new, freehold townhome offering 1,527 sq. ft. of well-designed living space, with no condo fees and full TARION warranty coverage for peace of mind. As the first owner, you’ll enjoy the benefits of energy-efficient systems, high-performance windows, and a low-maintenance lifestyle that helps keep utility costs down and everyday upkeep minimal. Inside, the main floor welcomes you with a bright, inviting foyer that opens into a spacious great room—an ideal gathering space with durable laminate flooring and abundant natural light. Just beyond, the adjoining kitchen and dining area offer a modern, open-concept layout, featuring granite countertops, sleek cabinetry, and stainless-steel appliances. A convenient powder room completes the main level. Upstairs, the spacious primary suite offers a walk-in closet and private ensuite, while two additional bedrooms share a modern three-piece bath. The second-floor laundry room adds functionality right where you need it. The unfinished basement provides over 500 sq. ft. of customizable space with large windows and rough-ins for a full bathroom—ideal for a future home gym, office, playroom, or guest suite. Enjoy backyard access through sliding doors off the great room or via the double-car garage for added convenience. Located close to Conestoga Mall, RIM Park, Northfield Business Park, both major universities, and Kiwanis Park, this home places everyday essentials, green space, and top-tier amenities all within easy reach. Don’t miss your opportunity to own a turnkey home in a prime Waterloo location—book your private showing today! Note: Some photos are from 423 Woolwich Street. Finishes may differ between units. (id:52581)
1028 Marshall Drive
Gravenhurst (Muskoka (S)), Ontario
Welcome to your dream year-round waterfront retreat on the highly sought-after Pine Lake! A rare opportunity to own a newly built (2022) cottage just minutes from the town of Gravenhurst. This stunning 3-bedroom, 2-bathroom property offers the perfect blend of modern luxury and classic Muskoka charm. Step inside to soaring 28-ft vaulted ceilings in the great room with a beautiful propane fireplace, bathed in natural light from massive windows that frame breathtaking lake views. Remote blinds add comfort and convenience, while the open-concept layout seamlessly flows into a beautifully appointed kitchen with breakfast bar and upgraded appliances - ideal for hosting family and friends. A bright Muskoka Room offers a cozy, all-season space to enjoy the outdoors in comfort - whether you're sipping morning coffee or unwinding at sunset. A versatile loft area upstairs provides additional living or recreational space, perfect for an office or additional guest space. The primary suite features a vaulted ceiling, 5-piece ensuite, and walk-in closet. Two additional large bedrooms on the upper level offer double closets, ample space for guests or full-time living. Enjoy sun-soaked days and sunsets thanks to incredible Southern exposure. The large lakeside deck, fire pit, and clean, deep water make this property a swimmer and boaters paradise. A premium PVC dock stretches out into Pine Lake, offering unobstructed Muskoka views and the ultimate Summer setting. Additional features include a double-car garage with storage space, Generac generator, central vacuum, and low-maintenance landscaping. This property is set to impress, just bring your swimsuit and settle into lakefront living at its finest. Pine Lake properties rarely come to market - don't miss your chance to own a piece of paradise in one of Muskoka's most desirable locations. (id:52581)
3923 Weinbrenner Road
Niagara Falls (Chippawa), Ontario
Welcome to this well-maintained 3+2 bedroom, 3-bath multi-level home in a quiet, sought-after Neighbourhood. Just minutes away from the Niagara River, Chippawa Boat Club, Legends Golf Course, shopping, Costco, and the new Niagara Hospital currently under construction. Enjoy a spacious backyard featuring an above ground heated pool with a new liner along with an impressive custom deck ideal for relaxing or entertaining. Inside, you'll find fresh neutral paint, new carpet in the bedrooms, ceramic tile in the kitchen, and hardwood in the living/dining room. The lower level includes a cozy family room with a gas fireplace and two spacious bedrooms, perfect for guests or a growing family. The double car garage offers interior access to the lower level, ideal for a self-sufficient in-law suite. The upper-level primary bedroom features an Ensuite with a jacuzzi tub and a walk-in closet. Additional features include main floor laundry room, custom window shutters, Appliances, a new Air Conditioning unit and a concrete driveway parking for three vehicles. A fantastic opportunity in one of Niagara's most convenient locations! (id:52581)
54 Crowland Avenue
Welland (Lincoln/crowland), Ontario
Investor Alert Prime Infill Development Lot - RL2 Zoning. Maximize your capital with this 30 x 119 RL2-zoned infill lotideally positioned for a range of profitable development strategies, including multi-unit builds. Whether your goal is build-to-rent for steady cash flow or build-to-sell for a strong capital return, this property checks all the boxes. Leverage the Bill 23 More Homes Built Faster Act (2022) to increase density and accelerate your ROI. This is a low-risk, high-upside acquisition in a desirable area with strong demand for quality housing. Secure your next project - this lot is ready to perform. Buyers to complete their own due diligence for zoning and permissions. (id:52581)
22 Dickinson Road
Mckellar, Ontario
Welcome to 22 Dickinson Road in McKellar Township. Year-round living meets classic cottage charm on the Manitouwabing River with 420 feet of shoreline, south-facing exposure, and boat access into the central part of Lake Manitouwabing. The lot is flat, private, and nicely treed with a sandy beach perfect for kids, campfires, and waterfront lounging. The fully winterized cottage makes it ideal whether you're escaping for the weekend or settling in full time. Three good-sized sheds give you lots of space for your toys and gear. If you've been holding out for the right mix of comfort, privacy, and waterfront lifestyle, this one is worth a look. (id:52581)
199 Diana Drive
Orillia, Ontario
Move-in ready with over $40k in updates in the last 6 months, including new finished basement and 3pc bathroom, Ecobee smart thermostat, garage door opener, flooring all bedrooms and basement, keyless entry, curtains, downspout, etc. Renovations completed with permits/city inspection. Garage is pre-wired for electric car charger. Laundry upstairs. Includes shed and 10'x12' deck in fenced backyard. Located in beautiful West Ridge near Costco, OPP HQ, Lakehead University. 2019 build. Brand New stainless steel appliances. Some photos have been virtually staged. (id:52581)
10 Frederick Street E
South Bruce Peninsula, Ontario
I am excited to share a new listing at 10 Frederick, a custom-built home situated within the desirable Huron Woods subdivision, known for its spacious lots and mature trees. This impressive two-story residence offers approximately 3500 square feet of finished living space and is nestled on a generous lot within a tranquil cul-de-sac, surrounded by large, full-grown maple trees. Upon entering, you are welcomed into a grand foyer that flows seamlessly into the great room, a combined living area featuring a large gas fireplace, an open-concept kitchen, and a dining room. The soaring cathedral ceilings, finished with tongue-and-groove pine, reach an impressive 18 feet at their peak. The main floor includes three bedrooms, with the master suite boasting an ensuite bathroom and patio doors providing direct access to the hot tub. Two additional bedrooms and another full bathroom are also located on this level. From the great room, a staircase leads to a bonus room situated above the garage. The finished basement expands the living space further, featuring a substantial recreation room, two additional bedrooms, a large bathroom, and a convenient kitchen/laundry room. The exterior of the home is enhanced by an expansive rear deck, measuring 58' in length with sections of 19' and 11', complete with a hot tub and cover. The home features elegant and durable hard surface flooring throughout, including engineered hardwood, luxury vinyl, and ceramic tile.If you are in search of a beautiful home in the Sauble Beach area, this property at 10 Frederick is certainly worth considering (id:52581)
2408 Paula Court
Burlington, Ontario
Welcome to this fantastic 3 bedroom, 2.5 bathroom detached home nestled on a quiet, family-friendly court in sought-after North Burlington. Perfectly situated in a mature neighbourhood known for its parks, schools, and convenient access to amenities, this charming property offers the ideal blend of comfort and function for today’s modern family. Step inside and be greeted by a warm and inviting layout that flows seamlessly from room to room. The heart of the home is the tastefully renovated kitchen, complete with heated floors, stainless steel appliances, and a convenient breakfast bar that opens to the dining area—perfect for casual family meals or entertaining guests. Upstairs, you’ll find three generously sized bedrooms, including a spacious primary retreat with ample closet space and access to the main bathroom. The stunningly updated main bathroom features a sleek glass-enclosed shower and modern finishes, offering a spa-like experience right at home. A newly updated powder room on the main level adds convenience and style. Finished lower level offers a 3 piece bathroom and large space to enjoy with the kids or create your own home theatre setup. The exterior of this home is just as impressive. Situated on a rare pie-shaped lot, the large backyard offers endless possibilities for outdoor fun, gardening and entertaining. The extra-wide 4-car driveway with no sidewalk is bonus providing ample parking for family and guests alike. Whether you’re upsizing, downsizing, or simply looking for a place to call your forever home, this North Burlington gem is a must-see. Welcome Home! (id:52581)
5820 Keith Street
Niagara Falls (Church's Lane), Ontario
Welcome to 5820 Keith St, Open concept 2 Bedroom bungalow 2 Bathrooms and attached garage, Front landscaping and a very private backyard to enjoy the summer. Upgrades over the last 3 years are Reno main Bathroom, Kitchen quartz counter tops, tiled backsplash, Flooring, Upper Cabinets, some Light Fixtures. Quiet dead end street within walking distance to Grocery Store, Shoppers Drug Mart, Banks, Restaurants, and Park. All you have to do is move in! (id:52581)
104 Meadow Heights Drive
Bracebridge (Monck (Bracebridge)), Ontario
The Ultimate Muskoka Family Home + Income Potential! Welcome to Muskoka living in-town where charm meets function in this beautifully updated home, perfect for multi-generational living or a savvy investment property! Situated on a generous lot in a family-friendly neighbourhood, this 3-bedroom, 2-bathroom main residence is complemented by a spacious, private 1-bedroom Granny Suite, complete with its own kitchen, living room, 3-piece bath, and laundry! Key Features & Upgrades: Muskoka Room for cozy movie nights, Backyard playground, bonfire pit, and a stunning pergola. Your outdoor oasis awaits. Large single-car garage: renovated with epoxy floors, insulation, drywall, new LED lighting, and a remote garage door opener. Quartz kitchen countertops & sink, shiplap ceiling, new flooring, updated lighting & fresh paint throughout. Paved driveway and large storage shed for all your Muskoka toys! Just minutes from schools, shopping, the hospital, and Bracebridge's vibrant community activities. This home offers convenience and serenity. Whether you're looking to host family, generate rental income, or simply escape the city. This is your chance to Be where you want to be! Don't miss out! Book your private showing today and discover why life in Bracebridge just feels right. (id:52581)
89739 Belmore Line
Morris-Turnberry (Turnberry Twp), Ontario
Nestled on a sprawling 10-acre parcel of serene countryside, this enchanting property offers the perfect blend of privacy, natural beauty, and timeless comfort. A picturesque winding driveway welcomes you, setting the tone for this tranquil retreat.The centerpiece is a spacious 4-bedroom country home, thoughtfully designed to embrace its surroundings. Each room offers stunning views of the lush landscape, with ample natural light to create a warm, inviting atmosphere.The property is graced with the gentle babble of a creek and a meandering river that adds to its idyllic charm. Evening skies come alive with breathtaking sunsets, providing a daily masterpiece to enjoy from your back deck and side porch. Whether youre seeking a peaceful escape, a family home, or a place to connect with nature, this private estate is a rare gem that offers endless possibilities. Come experience country living at its finest! (id:52581)
9 Pauls Bay Road
Mcdougall, Ontario
Tucked away on a private year-round road, this turn-key 2.42-acre Harris Lake property is more than just a cottage; it's a place filled with memories and built with care. With 255 feet of shoreline with southern exposure, mature trees, and a quiet, natural setting, it offers a sense of peace that's hard to find and even harder to leave. Designed for connection and comfort, the home features a soaring great room with vaulted ceilings, expansive lake-facing windows, and a cozy propane fireplace. Ceiling fans and abundant natural light ensure seasonal comfort. The open-concept kitchen and dining area includes a central island, ample prep space, and easy flow for meals and conversation. A combined laundry and utility room keeps essentials close at hand while maintaining a tidy living space. Three main-floor bedrooms include a spacious primary suite with a walk-in closet, a 4-piece ensuite, and direct access to the patio and hot tub, perfect for quiet evenings under the stars. A 3-piece bath with a charming clawfoot tub and two additional bedrooms offers room for family and guests. Upstairs, a bright loft overlooks the great room and provides flexible space for a reading nook, office, or retreat. Outside, follow the path to your dock and spend the day swimming, boating, or soaking up the sun. After a day on the water, rinse off in the convenient outdoor shower. A detached double garage offers finished space above with lakeside views for overflow guests or hobbies. A nearby garden shed keeps tools and gear organized. Lovingly built and maintained by its original owners, this special place is ready for its next chapter. Just a short drive to Parry Sound, yet worlds away. New furnace in 2023 and a metal roof. (id:52581)
914 Second Avenue N
South Bruce Peninsula, Ontario
Just two short blocks from the sandy shores of Sauble Beach and the endless beauty of Lake Huron sunsets, this 2022 built four-season 1480 sq ft bungalow is the perfect mix of laid-back beach town living and modern comfort. Tucked away in a quiet neighbourhood, this 3-bedroom, 3-bath home is full of charm and thoughtful design. Inside, you'll find bright, open spaces filled with natural light, whitewashed pine floors throughout, and a calm, coastal vibe that invites you to kick off your shoes and stay awhile. The primary bedroom features its own 2-piece ensuite and a walk-in closet, plus an additional bathroom with a large modern walk-in shower cabin. There is a third powder room for added convenience. A separate laundry room keeps things tidy, and custom top-down/bottom-up blinds let you control the sunshine and privacy with ease.What really sets this home apart are the little touches like stained glass interior windows that allow light to flow from room to room while adding a unique artistic flair. The heated crawl space below is more than just storage; it's a functional workshop or hobby space, ready for your creativity. Outside, the property is refreshingly low-maintenance with a large, fully boardwalked yard that wraps around the entire home. There's also a generous side deck ideal for summer BBQs, morning coffees, or simply watching the sky turn pink and orange each evening. No grass to cut, no fuss, just easy, relaxed living by the lake.With property taxes around $4,000/year and no updates needed, this is a turn-key home that works just as well for full-time living as it does for weekend escapes. If you're dreaming of a peaceful retreat with character and comfort just steps from the beach, this is it. (id:52581)
255 Wales Crescent
Oakville (Br Bronte), Ontario
Beautifully updated 4-level side-split on a quiet, family-friendly crescent just a few blocks from the lake and Coronation Park! This spacious home offers 4 bedrooms, 2 full bathrooms, and a stylish open-concept design ideal for modern family living. The custom kitchen features stainless steel appliances, quartz countertops, a breakfast bar, and ample cabinetry. , pot lights, and newer exterior doors.The main living area flows seamlessly to the outdoors with sliding patio doors leading to a large, two-tier deck overlooking a private, fully fenced backyard. The outdoor space is perfect for entertaining and relaxing, complete with stone patios and privacy screening for added comfort and seclusion. A convenient side door provides additional access to the yard.Luxurious bathrooms, custom closets, R60 insulation, newer fencing, and thoughtful upgrades make this home truly move-in ready. Located in a highly desirable neighbourhood with excellent local schools, including 7 public, 5 Catholic, and 1 private school. This area offers exceptional educational opportunities with special programs such as French Immersion, International Baccalaureate, Christian, and Advanced Placement at both the elementary and secondary level.Close to top-rated schools, lakefront parks, shopping, and transit, this is the perfect place to call home! (id:52581)
100 Beddoe Drive Unit# 110
Hamilton, Ontario
Enjoy comfort, convenience, and beautiful green space in this townhome backing onto mature trees and just steps from Chedoke Golf Course and the Escarpment trails. The bright and freshly painted main floor features an open-concept living and dining area with a cozy fireplace, and walkout access to a private patio with 2022 hardscaping. The kitchen offers a functional layout with an island open to the dining and living area. Upstairs, you'll find a spacious primary retreat with ensuite bath and ample closet space, plus two additional bedrooms and a second full bath. The finished lower level offers a versatile recreation room, laundry. Inside entry to the single garage from main floor. Located in a quiet, well-maintained enclave close to Locke Street, McMaster, Innovation Park, Hillfield Strathallan, Mohawk College, excellent schools, and easy highway access. A rare opportunity to lease in this sought-after Kirkendall neighbourhood! Current credit report, application required, available anytime. (id:52581)
31 Eastgate Drive
Saugeen Shores, Ontario
Quality Craftsmanship in a Prime Southampton Location! Pride of ownership is evident in this beautifully crafted four-bedroom home, built in 2010 by acclaimed local builder Devitt-Uttley. Known for their exceptional attention to detail, this home showcases custom built-ins, premium cabinetry, and high-end finishes throughout. Thoughtfully designed for comfort and function, this home offers features that go above and beyond - radiant heated floors in the basement, a custom wet bar and media centre, a steam shower, and a brand-new tankless water heater and AC unit (both 2024). The Generac backup generator ensures peace of mind, while the EV charger in the garage supports your modern lifestyle. Upstairs, youll find an impressively large bonus room perfect as a home theatre, games room, guest suite, or even a private retreat for extended family - the possibilities are endless. The garage includes an extended bump-out for a workshop space and direct access to the fully finished basement. Step outside to one of the largest backyards in the neighbourhood, complete with a stamped concrete patio and fire pit, perfect for entertaining.Located in a desirable, family-friendly neighbourhood just five minutes to the beach and steps to the rail trail, this home seamlessly combines luxury, functionality, and a fantastic lifestyle opportunity in beautiful Southampton. (id:52581)
514 King Street
Niagara-On-The-Lake (Town), Ontario
Looking for something truly special? Welcome to 514 King Street, a rare opportunity in the heart of Old Town Niagara-on-the-Lake, one of Canadas most desirable communities. Perfectly located just far enough from the bustle, yet within walking distance to Lake Ontario, boutique shops, renowned restaurants, spas, breweries, and historic landmarks. Set on a fully fenced, treed lot backing onto the Heritage Trail, the property offers the feel of a private retreat, surrounded by lush perennial gardens. Inside, a bright eat-in kitchen with walkout, hardwood floors throughout, a main floor office, and four spacious bedrooms upstairs, including a primary with ensuite and walk-in closet. What sets this home apart is the main floor suite with its own kitchenette, ideal for multi-generational living, a guest retreat, or income potential. Alternatively, the space could be converted into a main-floor primary bedroom or even a double-car garage. Old Town offers more than a location; it's a lifestyle. Vineyard-lined landscapes, walkable streets, lakeside luxury, and small town charm. Homes like this are rare; schedule your private showing today before its gone! (id:52581)
7640 Kalar Road
Niagara Falls, Ontario
Welcome to Le Falls A Vision of Modern Living in Niagara Falls, Located 10 mins from the falls. Le Falls is an exclusive collection of 113 freehold townhomes situated on 10.4 acres of beautifully landscaped green space. Designed for contemporary living, these spacious residences offer up to 1,700 sq. ft. of living space, with layouts available upto 5 bedrooms. Each home features soaring 9-foot ceilings, energy-efficient windows, and upgraded kitchen cabinetry. Select homes include private rooftop terraces perfect for enjoying stunning natural views. Ideally located on Kalar Road, Le Falls is adjacent to a vibrant new Empire community, with easy access to shops, dining, and amenities. This premier location places you at the heart of Niagara'ss exciting transformation. The bold, modern design of Le Falls sets it apart, offering a glimpse into the future of Niagara Falls living. With the city investing \\$3.6 billion in revitalization projects including a state-of-the-art cultural facilityNiagara Falls is quickly becoming a hub not just for tourism, but for modern business and residential growth. Don't miss your opportunity to be part of this exciting new chapter. Le Falls is more than a home its a lifestyle.--- (id:52581)
306 Church Street
Penetanguishene, Ontario
Charming Century Home on 1.6 Acres - Country Feel in Town Welcome to 306 Church Street- Penetanguishene! This lovely 2-Story Century home featuring a picturesque wrap-around porch, perfect for enjoying warm summer evenings or sipping on your morning coffee while soaking in the tranquil surroundings. This expansive outdoor feature will quickly become your favourite spot! The property is set on over 1.6 acres of serene countryside. Enjoy the peaceful, country feel while still benefiting from the convenience of in-town living. This beautifully maintained home backs onto a tranquil forest, offering western exposure for breathtaking sunset views. Inside, this freshly painted home boasts three sizeable bedrooms, perfect for comfortable family living. The kitchen has been refreshed with a new countertop, sink, and backsplash, while upgraded windows enhance natural light throughout. Additional updates include a new washer and dryer, upgraded soffit and eavestroughs, and a brand-new Lifebreath HRV system. The porch roof shingles were just replaced in 2025.The full basement waterproofing system ensures ample dry storage and also includes a transferrable warranty, while the wood-burning fireplace creates a warm and inviting atmosphere. Outside, a large deck with a pool provides the perfect space for relaxation and entertaining. The custom-built garage with an attached workshop offers plenty of room for projects and storage, while the ample parking space makes it easy to accommodate family and guests. Don't miss this rare opportunity to enjoy the best of both worlds, the charm of country living with the convenience of town amenities just minutes away! (id:52581)
127 Belmont Avenue
Hamilton, Ontario
This home is a charmer nestled in the vibrant Crown Point District amongst a family oriented, diverse community with other nicely maintained homes. Pride of ownership shows throughout this property that has been both lovingly cared for and in the same family for over eight decades! From the updated contemporary kitchen with extensive cupboard storage, large living and dining areas, 4 well sized upstairs bedrooms (one can easily be used as an office/den), and a partially finished basement, it has all you need to easily settle in and enjoy! The outside home amenities are plentiful including a welcoming porch, your own driveway, a large 29'X8' deck off the back, flanked by a large beautiful English garden. The backyard on this 25'x95' quiet lot with its mature maple, spruce and mock orange tree strikes a perfect balance between shade and ample sunlight to fill the home. The abundance of perennials means your garden will bloom year after year, with lots of space to further enrich your green thumb or scale it back and add a pool! Watch the sun rise in the front with a cup of coffee and a glass of wine with the sunset in the back. Take advantage of many close amenities including steps to bustling Ottawa Street for boutique shopping, trendy cafe's and renowned restaurants, Tim Horton's Field, Gage Park with its tropical greenhouse and the beloved Mum Show, a community centre, downtown and public transit to name a few. You will love the abundance of parks and recreational facilities in the area. There is a total of 7 parks and 10 recreation facilities in Crown Point, something for everyone to enjoy! Experience what this revitalized, family friendly area has to offer. Most existing furniture is negotiable. This is a first-time home owners dream start or an ideal low cost turn key investment. This home is strategically priced to move, don't miss your chance to seize this great opportunity before it's sold! (id:52581)
20 Woodside Square
Pelham (Fonthill), Ontario
This beautiful 1350 raised bungalow is what you are looking for inside and out. Its a wonderful lifestyle. The great room shines and its open concept flow is perfect for everyone around. The kitchen is a stunner. Del Priore custom cabinets, soft drawers, and a fun and practical breakfast bar. Hardwood floors throughout, replaced windows and all 3 bedrooms are oversized especially the primary. Totally remodelled in 25. Relax with the morning newspaper in the wonderful sunroom. Down, let the natural light come in. A perfect rec-room with a 2nd fireplace ideal for movie nights and a spare office/bedroom. The backyard is easy breezy living. Lush landscaping (with irrigation), a picture-perfect patio & BBQ setup that makes it natural to want to host happy hours pool side ,while living your best endless summer moments. Jump in, it's heated. The Community: The rolling landscapes of old growth forest in the Fonthill Kame is special. Hike, bike, visit inspiring waterfalls and golf with the finest views. From bandshells to the historic stand-alone clock, the downtown is charming. Farm to table dining or a tasting at the craft brewery. Visit your favorite barista and hit the endless Steve Bauer trails with the pup. This lifestyle is waiting for you. (id:52581)
56 Byrnes Crescent
Penetanguishene, Ontario
Welcome back to this updated all-brick bungalow on the edge of Penetanguishene--now with fresh upgrades, a fresh price, and ready for new owners to move in and enjoy! Step inside and notice the brand-new flooring in the living and dining areas, adding warmth and style to the main living space. Other thoughtful updates have given this home a refreshed feel while still offering the layout and features families love. With 2 bedrooms on the main floor and 2 more below, plus 2.5 bathrooms (including a full ensuite), there's room for everyone to spread out. The main floor also offers a natural gas fireplace, inside entry from the 2-car garage, and convenient main floor laundry. The finished lower level features a spacious rec room--perfect for family hangouts, games, movie-nights, or for accommodating guests. Outside, the large fully fenced yard is ideal for kids, pets, and weekend BBQs, complete with an above-ground pool, gazebo, and storage shed. Located just 10 minutes from Midland, 50 minutes from Barrie or Orillia, and close to all Georgian Bay has to offer: boating, fishing, swimming, skiing, and sledding trails, this is the perfect home base for year-round adventure. Don't miss this new opportunity to get into a family-sized home that offers so much! (id:52581)
778 Bradford Avenue
Fort Erie, Ontario
Welcome to 778 Bradford Avenue — a spacious and thoughtfully designed 4-bedroom, 3-bathroom detached home offering 2,560 square feet of comfortable living space. This beautifully laid-out home features a double car garage with convenient inside entry, a garage door transmitter, and a wireless entry keypad for added ease and security. The main floor boasts a modern kitchen complete with a large island, generous pantry, and dedicated setups for a cooktop, wall oven, and built-in microwave — perfect for the home chef. Upstairs, a bright and versatile loft offers the ideal space for a home office, kids' play area, or cozy reading nook. The primary bedroom serves as a true retreat with a spacious walk-in closet and a luxurious 5-piece ensuite. The second floor also includes a full laundry room for added convenience. The basement features a separate entrance and is partially finished, providing excellent potential for an in-law suite, rental income, or additional living space. Perfectly suited for families or multi-generational living, this home checks all the boxes for space, functionality, and future possibilities. Don’t miss your chance to make 778 Bradford Ave your next address! Alliston Woods is more than just a place to live - it's a vibrant community that offers the perfect blend of small-town charm, natural beauty, and endless amenities. Imagine waking up to breathtaking sunrises over the Niagara River, exploring the scenic trails, and enjoying the town's big personality. Come home to Alliston Woods and experience the lifestyle you've always wanted! (id:52581)
48 Magnolia Crescent
Grimsby, Ontario
Nestled on a family-friendly street, this beautifully maintained home offers the perfect blend of comfort, style, and location. Step inside to discover a bright, open-concept main floor featuring spacious living and dining areas, ideal for entertaining or relaxing with family. The kitchen boasts modern finishes, ample cabinetry, and stainless steel appliances. The breakfast bar is perfect for chatting with the cook or casual dining. Walkout from the dining room to a private, fully fenced backyard—your own outdoor oasis perfect for summer BBQs and quiet evenings. Beautifully landscaped with a waterfall to a pond and large deck with a pergola. Fully fenced to keep pets and little ones safe. Upstairs, you'll find generously sized bedrooms, including a serene primary retreat with ample closet space and a 3 piece ensuite. A 4 piece bath serves the rest of the family. The finished lower level adds incredible versatility with a cozy rec room, utility room, and additional storage. With recent updates, tasteful décor, and pride of ownership throughout, this home is truly move-in ready. Located close to the Peach King Centre, schools, parks, shopping, and just minutes to the QEW—48 Magnolia Crescent offers small-town charm with big-city convenience. Don’t miss your chance to call this exceptional Grimsby property home! (id:52581)
221 - 35 Kingsbury Square
Guelph (Pineridge/westminster Woods), Ontario
Welcome to 35 Kingsbury Unit 221 this is an accessible unit, thoughtfully designed to accommodate a variety of mobility needs. Featuring wider doorways, and a functional open layout, it offers ease and comfort for all residents.Welcome to modern living at its finest in this beautifully designed condo located in Guelph's desirable Southend. Built in 2020, this bright and spacious unit features 9-foot ceilings and expansive windows that flood the space with natural light.The open-concept layout creates a welcoming and airy atmosphere, complemented by high-quality finishes throughout. Enjoy a carpet-free interior with stunning quartz countertops, sleek stainless steel appliances, and a large kitchen island perfect for meal prep and casual dining.This condo offers two generously sized bedrooms, including a primary suite with a luxurious ensuite bathroom. Both bathrooms are fully equipped with modern fixtures and finishes. In-suite laundry adds everyday convenience.Ideal for those seeking a low-maintenance lifestyle without sacrificing comfort or style, this unit is located in a well-maintained building close to shopping, restaurants, parks, public transit, and easy access to the 401.Whether you're a first-time buyer, downsizers, or investor, this is a fantastic opportunity to own a stylish, accessible home in a vibrant community. (id:52581)
74 Adam Street
East Zorra-Tavistock (Tavistock), Ontario
Attention - First time home buyers, investors or if you are ready to downsize, then be sure to call to view this 3 or 4 bedroom raised bungalow semi-detached home located close to the public school, arena, park, splash pad and shopping. Features include eat-in kitchen with sliders, plus den or 3rd bedroom with sliders to a deck and 180 ft deep lot, plus a finished family room. Own your own home today. (id:52581)
438811 Grey 15 Road
Meaford, Ontario
Welcome to a home that has it all, style, space, and seriously great vibes! This custom stone beauty offers 5 bedrooms, 4 bathrooms, and sits on just over 2 acres, giving you the perfect mix of peaceful country living and convenience, only 10 minutes to Owen Sound. Designed with flexibility in mind, it's ideal for a growing family or anyone looking for a multigenerational living setup. The in-law suite is a standout feature, completely separate and located above the triple car garage. It includes 2 bedrooms, a 3-piece bathroom, a full kitchen, and a bright living room with a walkout to a private balcony. Whether it's for parents, adult kids, or guests, this space offers both comfort and independence under one roof. The triple car garage is a dream on its own, with a drive-thru 4th door and heated floors. And speaking of heat, you'll enjoy in-floor heating and luxury vinyl flooring throughout the entire home, perfect for cozy, low-maintenance living. The main living area is open-concept and made for connection, with the kitchen, dining, and great room flowing seamlessly together. Vaulted ceilings with wood beams add charm to the great room and dining area, anchored by a floor-to-ceiling stone fireplace. The kitchen is both stylish and functional, featuring a large all-wood island, stunning live-edge quartz countertops paired with custom cabinetry, stainless steel appliances, and a spacious walk-in pantry. The primary suite is your personal retreat, complete with a spa-like 5-piece ensuite featuring a soaker tub and a generous walk-in closet. The additional bedrooms are bright, comfortable, and offer plenty of space for family, guests, or a home office, each finished with the same beautiful attention to detail and quality found throughout the home. If you're looking for space to grow, room to breathe, and a home that fits your lifestyle, this is the one! (id:52581)
5684 Spring Street
Niagara Falls, Ontario
You won’t want to miss this one! This charming 2-storey, 2-bedroom home offers hardwood flooring throughout and a spacious kitchen—perfect for cooking up family meals or entertaining guests. Enjoy year-round comfort with a new furnace and central air unit installed in 2022, plus peace of mind with a fully renovated main bathroom and a new roof—both completed in 2024. If you’re handy, the oversized 2-car garage provides over 600 sq ft of workspace and includes a dedicated 240V panel—ideal for your tools, toys, or creative projects. Whether you're hosting indoors or relaxing in the backyard, this home sits in a quiet neighbourhood that still keeps you close to everything. From your doorstep, you can catch views of the Niagara Falls fireworks, or take a short stroll to enjoy the city’s iconic tourist district—attractions, restaurants, events, and more just minutes away. Conveniently located near major highways and the U.S. border, this home blends lifestyle and location. Book your private showing today and see it for yourself! (id:52581)
78 Dundurn Street N
Hamilton, Ontario
Spacious Brick Home in Hamilton's Desirable Strathcona Neighbourhood. Welcome to this large, cahrming brick home nestled in the heart of the sough-after Strathcona neighbourhood in downtown Hamilton. Perfectly located within walking distance to parks, popular restuarants, schools, and with quick access to the highway and GO Transit - convenience meets lifestlye here. This versatile property features six bedrooms and two kitchens, offering plenty of space for a large family or potential for multi-generational living. A separate side entrance to the basement adds felxibility for in-law accommodation or future income potential. Additonal highlights include a detached garage and laneway access, providing ample parking and storage - a rare find in the downtown core. Don't miss this opportunity to own a spacious home in one of Hamilton's most vibrant and walkable communities. (id:52581)






