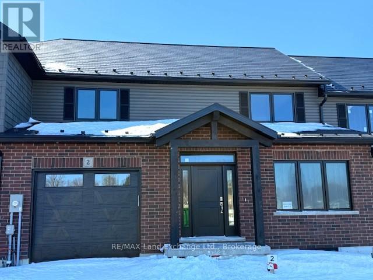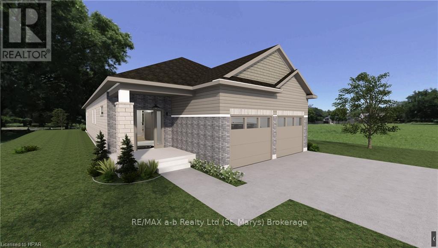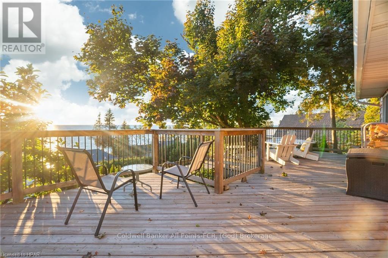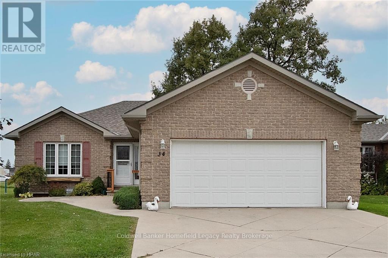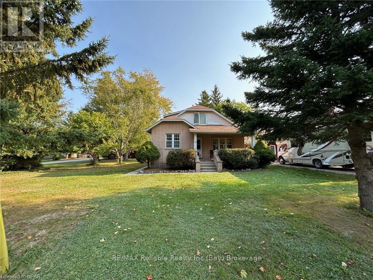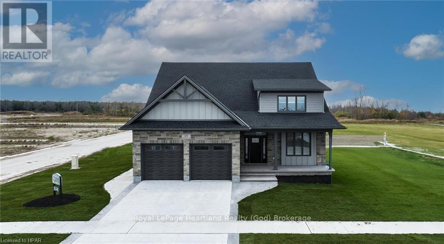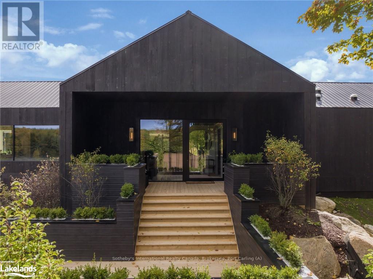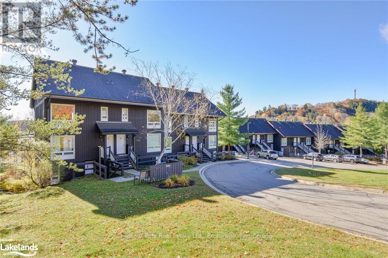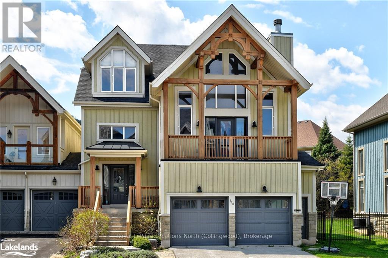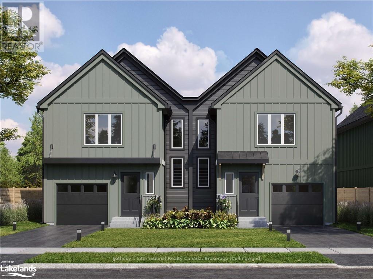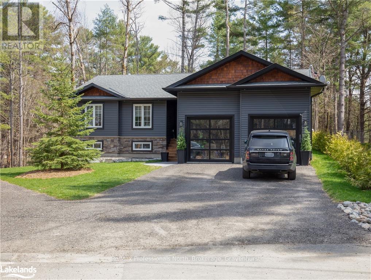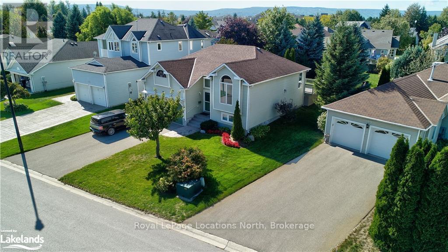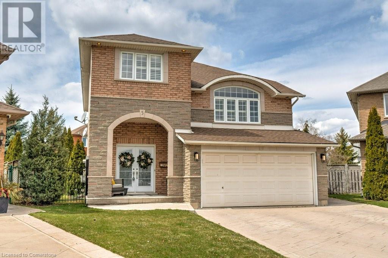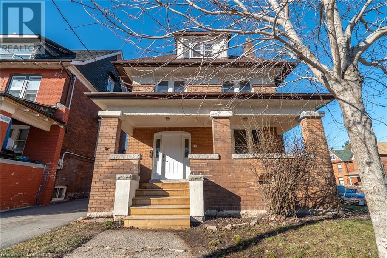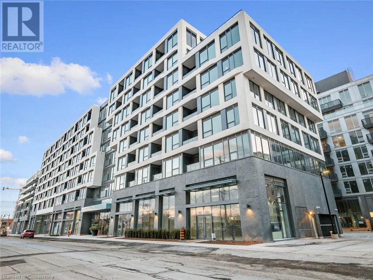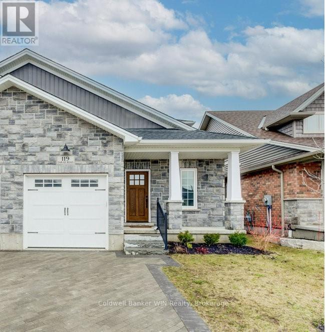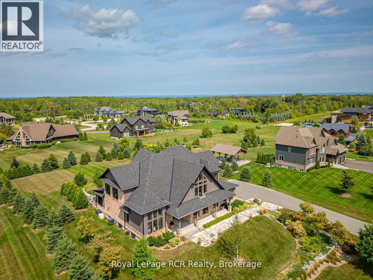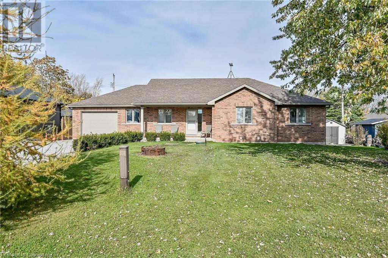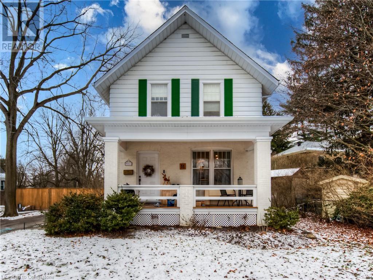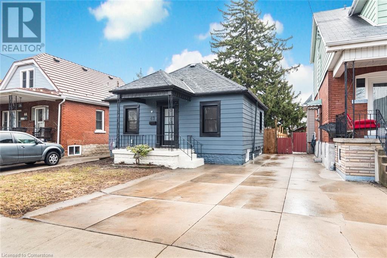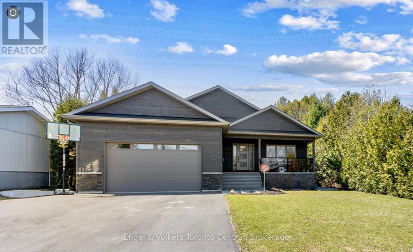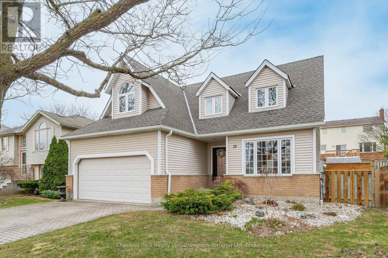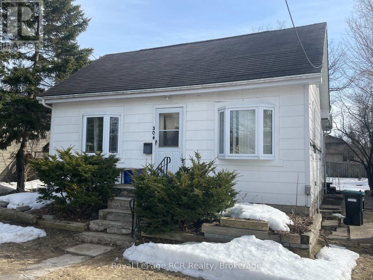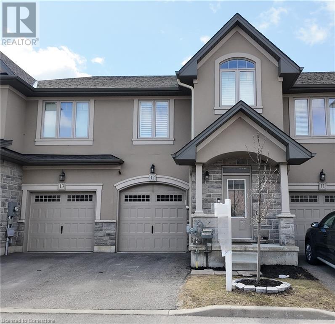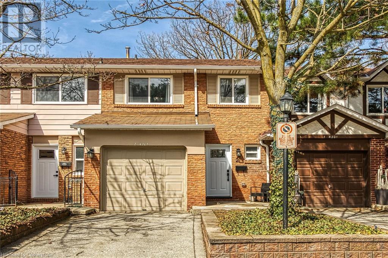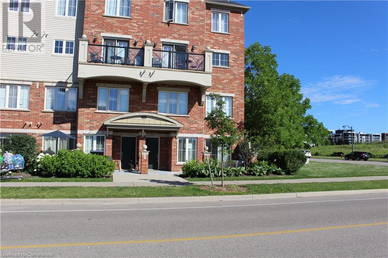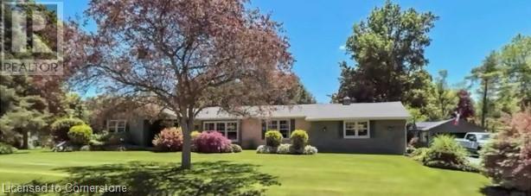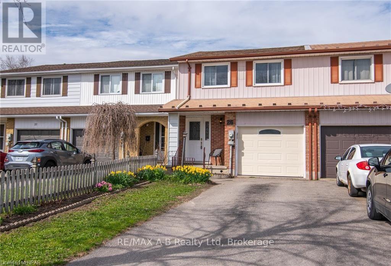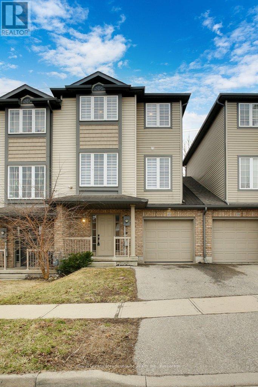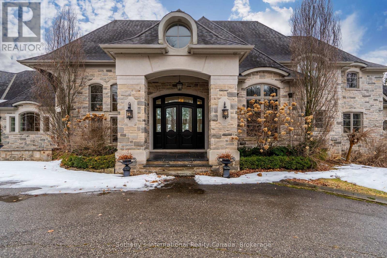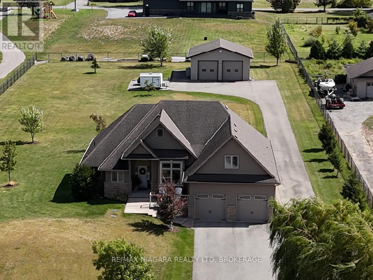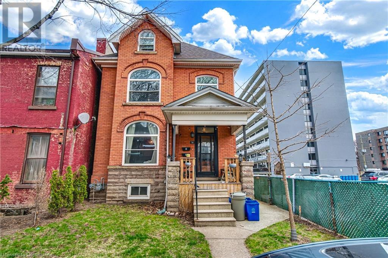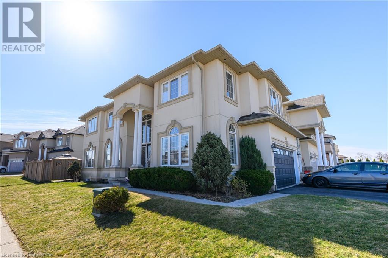Hamilton
Burlington
Niagara
Unit 2 - 8 Golf Links Road
Kincardine, Ontario
If you are looking to downsize , this may not be a good fit for you. This new Bradstones home will feature 2036 sq.ft above ground with 3 bedrooms and 2.5 baths. You will also enjoy a full 1078 sq.ft. basement to finish or just for storage of all the possessions you don't want to let go. These upscale homes will contain all the expected amenities Bradstones Construction has made standard plus much more. The high efficiency GE heat pump with air handler and hot water heater with heat pump, combined with the upgraded insulation package will noticeably reduce your energy consumption costs. You will enjoy the added features like 9 ft. ceilings, quartz counter tops, BBQ gas connection , slow close cabinets and dual flush toilets. Ask for your copy of all the features on the Schedule A "Finishing and Material Specifications". The full Tarion home warranty protection is included . These homes will be registered as a "vacant land condominium" where residents will share in the cost of the common roadways and infrastructure but still have exclusive ownership of their land and building. Buyer selections on finishing materials may be available if not ordered or installed by builder. Call now to get the best selection. Some photos are Artist Rendering, final product may differ (id:52581)
119 Glass Street
St. Marys, Ontario
Build your dream home with Teahen Homes! With only 2 lots left you can customize your desired floor plan to fit either lot or we are proposing a 1550 sq ft bungalow exhibiting a brick and stone exterior, with a covered front porch. This floor plan displays a well laid out main floor featuring a spacious kitchen, with island, main floor laundry, and spacious living room dining room, ensuring both functionality and comfort. The primary bedroom boasts his and hers closets, providing ample storage, and a beautiful 4 piece ensuite bathroom. Picture yourself enjoying peaceful evenings on the rear covered deck, which seamlessly blends the indoor and outdoor living spaces. As an added bonus, the basement will be partially finished with a rec room, additional bedroom, and a well-appointed 3 piece bathroom. Elevate your lifestyle with this exceptional custom Teahen Home. TO BE BUILT. (id:52581)
84784 Shamrock Beach Road
Ashfield-Colborne-Wawanosh (Ashfield), Ontario
It’s all about the view at 84784 Shamrock Beach Road. This 3-season, 3-bedroom cottage offers a relaxed, coastal lifestyle with stunning views of Lake Huron from almost every room. The impressive front deck, which spans the entire width of the cottage, is the ideal spot to enjoy the lake breeze. Step outside through sliding doors from both the primary bedroom and dining room to soak up the sunshine. The cozy living room features a wood stove for those cooler evenings, while the full kitchen and 4-piece bathroom make for comfortable cottage living. A bonus attached room with its own entrance provides additional storage or could be perfect for a bunkie for extra guest accommodations. You will enjoy easy, close access to the beach, and you can rinse off in the outdoor shower after sandy beach days. This cottage is sure to meet your needs. Don’t miss your chance to own this incredible lakeside property. (id:52581)
34 - 30 Ann Street
St. Marys, Ontario
Welcome to Unit 34 - 30 Ann St Thames Valley Retirement Community. This one owner 2 bedroom, 2 bath home has been well cared for and maintained by the current owner and is ready for you to enjoy. Looking for a quiet lifestyle this 55 plus community of detached homes is a great place for you to enjoy your retirement years. This home is an open concept main floor with the living room, dining room and kitchen wide open with lots of space and a large master bedroom with an ensuite bath and lots of closet space. A separate guest bedroom can double for many other uses and the main floor laundry room is large enough to have a hobby area and lots of additional storage. Patio doors from the dining area lead to a large unfinished basement with an inside entry to the garage area that is perfect for a workshop and maybe even a finished family room to enjoy. The double garage is great if you have two vehicles or need some extra storage. lots of parking in the driveway for additional vehicles as well.\r\nThe fees for the new owners of this unit are land lease $750.00, Lot Taxes $55.19 estimated, Structure Taxes estimated $165.87, and garbage fees estimated $10.20 for a total of ($981.27) per month. These fees include lease of the lot, maintenance of the common area, taxes and access to the community hall. (id:52581)
26 Main Street S
Bluewater (Bayfield), Ontario
CHARMING BRICK HOME ON ESTATE-SIZED LOT IN BAYFIELD!! Cozy 3 bedroom home boasting lovely woodwork and hardwood flooring thru-out. Formal dining room. Spacious living room. Main-floor primary bedroom. Upper floor has 2 bedrooms. Covered front and rear verandas. Natural gas heating and central air. Oversized garage/barn is located on the EXTRA BUILDING LOT that could be separated at a later date. Lots of mature trees, paved driveway & easy access of Euphemia Street. Municipal water & sewer. Short walk to historic “Main Street” & downtown restaurants and shops. Lots of "elbow" room. EXCELLENT INVESTMENT OPPORTUNITY!! (id:52581)
171 Kingfisher Lane
Goderich (Goderich (Town)), Ontario
Welcome to this exquisite residence where sophistication meets functionality. This Coastal Breeze property comes already customized and showcases the luxury of space with a seamless transition from the double garage to the open concept living room, kitchen, and dining area. An inviting area for relaxation, entertainment, and culinary adventures. Stepping into the living room, you will immediately notice two things: the grandeur of the striking cathedral ceiling and the large luxurious fireplace. A thoughtfully designed south wall boasts glass terrace doors and plenty of windows letting in an abundance of light. From here you can see the property backs onto luscious parkland with a stunning view of the lake. Located off the kitchen is both a beautifully designed pantry and a separate laundry room. With four generously sized bedrooms, the secondary suites on the lower and upper-level floors are perfectly adaptable to your lifestyle needs. Whether it's a cozy TV room for family movie nights or a serene study for productive work sessions, you can be sure of versatility. Throughout the property, you will notice high-quality finishes from floors to ceiling with numerous upgrades and customized design options on display. Don't miss the opportunity to make this one-of-a kind home your own, where every detail is crafted with comfort and enjoyment in mind. (id:52581)
6055 Fischer Road
West Perth (Fullarton), Ontario
Welcome to the serene town of Mitchell, Ontario, where sophistication meets comfort in this exquisite 4,000 square-foot executive bungalow. Nestled in a tranquil setting backing onto picturesque farmland, this property offers the perfect blend of luxury and modern convenience. As you step inside, you’ll be captivated by the finishes that define every inch of this home. The spacious, open-concept layout is designed for both entertaining and everyday living, with freshly painted interiors that exude warmth and style. The kitchen features stunning granite countertops, gas cooktop, large island, and an exquisite kitchen faucet which provides you with the perfect space for culinary creativity. This home is equipped with a newer central air and ventilation system, in-floor heating, heated front walkway, porch, garage, on demand hot water heater and more. This elegant bungalow offers three generously sized bedrooms and three beautifully appointed bathrooms, ensuring ample space for family and guests. The attached two-car garage, additional 24 ft x 24 ft shop, RV hook up and cleanout provide convenience and versatility, perfect for hobbyists or those needing extra storage. Outside, the property boasts plenty of parking, making it ideal for hosting gatherings or accommodating multiple vehicles. Don’t miss this rare opportunity to own a piece of luxury in Mitchell. Experience the best of both worlds—executive living with a touch of country charm. (id:52581)
595474 4th Line
Blue Mountains, Ontario
Welcome to Pearson's Pastures, a 99-acre estate surrounded by managed forests & open fields just 10 mins from Collingwood & 5 mins from Osler Bluff Ski Club.Striking exterior contrasts with natural landscape, while floor-to-ceiling windows flood home with light & offer breathtaking views. Designed by an expert in energy-efficient living, this sanctuary blends sustainability with elegance. Italian-imported micro-cement floors & Shou Sugi Ban wood accents throughout. The 10,590 sq. ft. main residence is divided into three wings. In theeast wing, culinary excellence awaits with dual kitchensone for entertaining & the chefs prep kitchen. A lofted indoor garden above eating area with two banquettes creates an exotic, tropical ambiance. Dining room for wine collectors. Central wing living space, The Cube, offers 360-degree views, with a cozy fireplace & a reading bench for quiet moments. The west wing, private quarters offer serene retreats. Three king-sized bedrooms, each with Juliet balconies & ensuite baths, provide personal havens. The primary suite, with a 270-degree view, features a luxurious ensuite with a soaking tub, walk-in shower, & custom-designed furniture. The lower level offers a world of entertainment & relaxation, featuring a games room, home theatre, office & a private gym. For guests, 4 additional bedrooms, each with their own ensuite, provides ample space & privacy, making it ideal for extended stays. Outside, the luxuriously designed outdoor space invites you to indulge in the sun-soaked, pool & hot tub. Adjacent courtyard, perfect for hosting gatherings, features a high-end outdoor kitchen, creating the ultimate setting for al fresco dining & entertaining under the stars. 1 km of private trails, & 2 ponds enhance the outdoor experience. Every detail of this estate offers unparalleled sustainability, luxury & a deep connection to nature. (id:52581)
4 Turner Drive
Huntsville (Chaffey), Ontario
MAY ALL YOUR DREAMS COME TRUE … WHETHER YOU CHOOSE TO LIVE, WORK OR PLAY AT THIS AMAZING HIDDEN VALLEY LAKESIDE CHALET … IT COMES COMPLETELY TURN-KEY AND READY TO ENJOY! Discover this beautifully renovated, fully furnished 3+ bedroom, 2 bathroom condo with sweeping views of Peninsula Lake. Mere minutes from Huntsville amenities in the highly sought-after Hidden Valley area, this year round gem is just steps from both the lakefront and Hidden Valley Highlands Ski Area, making it an incredible ski chalet or 4-seasons retreat. With nearby golf courses, hiking trails, and charming local dining and shopping, this location is perfect for those seeking a true Muskoka escape or a smart investment opportunity. From the moment you step inside, you’ll appreciate the attention to detail and thoughtful layout, starting with the main floor’s two spacious bedrooms and 4-piece bathroom - perfectly suited to provide maximum privacy for family and guests. The second floor features an open concept living area with a custom crafted and fully equipped kitchen, a welcoming dining space, and a cozy great room with a wood-burning fireplace. Bonus sitting room off of the kitchen is an ideal space for home office, or potential creation of a 4th bedroom. The upper level boasts an oversized primary bedroom suite, complete with a private 3-piece ensuite and custom closets (don’t miss the huge storage area behind this wall-to-wall closet - great multi-season storage for your skis, paddle boards, etc). Fully furnished and ready to enjoy from day one, this extremely well appointed offering also offers three private balconies to take in those peaceful Peninsula Lake views. With deeded access to a private beach and the option to rent a boat slip, this is a rare opportunity to own a hassle-free Muskoka property designed for every season. Call today for more details and to book your personal viewing - you’ll be glad you did! (id:52581)
324310 Sideroad 27 Road
Meaford, Ontario
Incredible value is being offered on this tastefully renovated 3 bedroom, 2 bathroom, over 2,000 square foot home which resides on a stunning 4 acre parcel. An abundance of natural light pours into this beautiful home bringing the outdoors within. Enjoy these sweeping views over the country landscape from most rooms in the home, along with captivating sunsets. Cozy up beside your fireplace in your open concept living area, relax in your sunroom, sit outside on the inviting front porch, or enjoy the large backyard and deck area, just off the kitchen. The oversized garage provides excellent space for all your toys and tools and with plenty of beautiful lawns, gardens and apple trees to call your own. This beautiful countryside property is located near the Coffin Ridge Winery, downtown Meaford and Owen Sound. Book your showing to learn more about this excellent opportunity. (id:52581)
118 Venture Boulevard
Blue Mountains, Ontario
Mountain Style chalet in the Orchard at Craigleith with panoramic ski hill views! This is the popular Blackcomb model and also an Elevation "B" with the addition of the attractive posts & beams on the front deck! This large semi is only joined at the garage with 2,748 SQFT above ground; 2,891 SQFT total finished. 3 bedrooms all with ensuites + a Family Room + a Den/Office, 3.5 bathrooms; Oversized Double garage with Floortex floor coating system (superior to epoxy) & custom wall racking system included; SW exposure; Open Concept Great Room; Designer kitchen with Island + Breakfast Bar, all stainless steel Jenn-Air Appliances; Living Room with a 2 story ceiling & wood burning Fireplace; sitting area with panoramic ski hill views & built-in office desk; upper covered BBQ & viewing deck; also enjoy the ski hill views from the large dining area; wide-plank scalloped wood floors on the 2nd level; Family Room on the main level (wall mounted TV included) with a walkout to the landscaped backyard, patio & hot tub; large mudroom off the garage with a separate side entrance plus a garage entrance; room finished in the basement needs a larger window installed to be a 4th bedroom or use as an office/den. Brand new High Efficiency (96%) Furnace installed. Walk to skiing at the Craigleith Ski Club and the TSC (Toronto Ski Club). The homes and lots in The Orchard are freehold ownership (owned outright by the owner) with a Condo Corporation in place to maintain the roads (including snow clearing), trails, green spaces, guest parking lots & pond. Membership to the Craigleith Pool & Tennis courts is available. Visit the REALTOR website for further information about this Listing. **EXTRAS** Features a shuttle bus to the Craigleith Ski Club or use the connected walking trail; a trail system for walking/jogging around the neighbourhood; a trail link to hike or snowshoe up the escarpment (id:52581)
164 Equality Drive
Meaford, Ontario
The Annan 4-Bedroom Model with optional finished basement, crafted by respected local builder, Nortterra. Immerse yourself in the natural beauty of Meaford with endless hiking trails and the warm embrace of a vibrant and growing community, perfect for outdoor enthusiasts of all kinds. Discover the convenience of living in proximity to downtown Meaford, where quaint shops, delectable dining options, and local arts and culture beckon. Stroll to Meaford Hall and experience the creative heart of the town through live music and captivating performances. Your new home comes complete with the Tarion New Home Warranty to ensure your peace of mind. Don't miss your chance to be part of this burgeoning community and own a brand-new home that's a testament to modern craftsmanship and design excellence. The Annan 4-Bedroom Model by Nortterra is your gateway to a life of comfort, convenience, and natural beauty in Meaford. (id:52581)
260 Stephenson 2 Road W
Huntsville (Stephenson), Ontario
New 3 bedroom 2 bathroom home completed. Large 10 acre private fully treed country lot between Huntsville and Bracebridge. The land has a stream with wetlands and snowmobile trails close by. It is a short drive to Mary Lake beach. Pictures and 3D tour are of a recently completed home similar to the new build with the same floor plan and similar finishings. The house will have a large 20x12 deck with a metal railing, a high efficiency propane furnace, a HRV system and Central Air conditioning. Cathedral ceiling in the great room. Open concept layout featuring wide plank engineered hardwood throughout. Full LED lighting, feature walls and stained false beams throughout, Designer custom kitchen and quartz countertops. Large entrance foyer and main floor laundry. Oversized molding both casing and baseboard. Electric fireplace in the living room. Two bathrooms a 4 piece and 3 piece Primary bedroom ensuite. ICF foundation Tarion warranty. Basement is drywalled with electric outlets and has a second electrical pony panel for easy basement finishing. See plans (attached) for exact measurements. Very close access to highway 11 and 15 minutes to Bracebridge and Huntsville. (id:52581)
321 Balsam Street
Collingwood, Ontario
Welcome to this beautiful, bright family home on Balsam St in Collingwood, just a block from the water and mere steps from the shops and amenities of Cranberry Mews. With quick access to nearby ski hills, this location offers all the best of Georgian Bay living with relaxation & activities just outside your door.This charming 3-bed, 2-bath split-level home is ideal for 1st time buyers or empty nesters alike. Having had only one owner, the property has been lovingly maintained and gently used.As you step inside, you'll be greeted by soaring vaulted ceilings and expansive living room windows that bathe the space in natural light. The open-concept kitchen and dining area feature a walk-out deck, making it easy to enjoy meals with family and friends both indoors and out. The generous deck overlooks a spacious backyard, a perfect setting for a children's play-set or a place for your furry friends to enjoy. On the main level, the primary bedroom offers a walk-in closet and an adjoining bathroom for your convenience. The bathroom is, complete with a large soaker tub and a separate shower, as well as an additional door to the hallway. The second bedroom is ideal for young children or is perfectly suited as an office, it too has plenty of closet space and a window that overlooks the large backyard. Venture to the lower level, where you'll find an additional 4-piece bathroom, a vast living space perfect for entertaining, and a third bedroom. This large living space is spacious enough to convert into a fourth bedroom if needed.Completing this wonderful home is a large attached 2-car garage, providing ample room for storage, sports equipment, or beach toys for those sunny days by the water.Within walking distance; Whites Bay Park, Shops of Cranberry Mews, The Living Waters Resort & Spa, Lakeside Seafood & Grill. Plus, you're moments from major retailers such as Canadian Tire, Metro, Galaxy Cinema, Winners/HomeSense, DollarTree, & more.. (id:52581)
832 Edgemere Road
Fort Erie (334 - Crescent Park), Ontario
The LAKE is calling! The beach house charm and the sandy shores of lake Erie just steps from your front door are sure to give you that feeling of being on a vacation all year long! This stunning 2244sqft home is tucked away on a quiet street along the Friendship Trail but is conveniently located minutes from major amenities, the highway, and the Peace Bridge. Prepare to be impressed as you enter the home and are greeted by an expansive, light-filled open concept main floor. The vaulted ceiling in the living room creates a sense of drama drawing your eyes upward while the original stone fireplace brings a touch of warmth to the space. The overall ambiance of the kitchen is one of elegance and practicality. The combination of white cabinets, quartz countertops, and an oversized island creates a bright, modern, and welcoming environment. This kitchen is designed not only for efficient cooking but also as a central gathering place where memories are made. For those working from home, you'll appreciate the office nook adjacent to the kitchen. The updated bathroom completes the main floor with its modern fixtures and coastal charm. The elegant, curved staircase leads you to second floor that features 3 bedrooms and a bonus loft. On the North side of the house, there are 2 bedrooms with an adjoining balcony overlooking the private backyard. Across the hall you'll find the primary suite of your dreams with its own private balcony. Relax and unwind while taking in the breathtaking views of Lake Erie and the calming sounds of the crashing waves. The ensuite bath is bright and airy and includes a separate shower and a freestanding tub. Lastly, the backyard is the perfect spot for entertaining guests and the double car garage is equipped with electricity for those who love to tinker with cars or dabble in woodworking. If living close to the lake has always been your dream, book your showing today and see how you can make your dream become a reality! (id:52581)
310 Fall Fair Way Unit# 48
Binbrook, Ontario
Stylish & Spacious 3-Storey End-Unit Townhome in Prime Location! This beautifully designed 1,410 sq ft, 3-bedroom, 1.5-bath end-unit townhome, perfectly situated within walking distance to top-rated schools, parks, a splash pad, grocery stores, banking, and more! Step into a welcoming and versatile entryway that can be tailored to your needs—whether as a practical mudroom, a productive home office, or a cozy reading nook. The second floor boasts a bright and airy open-concept living space, featuring elegant engineered hardwood floors, a modern eat-in kitchen with sleek granite countertops, stainless steel appliances, and the convenience of main-floor laundry. Step outside onto your private balcony, the perfect spot to soak up the sun, enjoy summer days, and fire up the BBQ with friends and family. On the third floor, unwind in the spacious primary bedroom, complemented by two additional bedrooms and a stylish 4-piece main bath. With plenty of visitor parking and a vibrant, family-friendly neighbourhood, this home is a must-see. (id:52581)
5 Mansion Court
Hamilton, Ontario
Welcome to your dream home, nestled in a peaceful court in one of Hamilton’s most sought-after neighborhoods. This beautifully renovated 4-bedroom, 4-bathroom home blends style, comfort, and functionality—offering high-end finishes, thoughtful upgrades, and a backyard oasis that’s perfect for relaxing or entertaining. Step inside to a bright, open-concept main floor featuring modern vinyl flooring, an updated powder room with quartz countertops, and a spacious laundry room complete with Samsung appliances. The living room boasts custom built-ins, a coffered ceiling, and a sleek electric fireplace—the ideal spot to unwind. The heart of the home is a stunning custom kitchen designed for both everyday living and entertaining, with an oversized island that seats seven, quartz countertops, custom cabinetry, and stainless-steel appliances including a double oven. A large main-floor office provides excellent space for working from home or managing your busy lifestyle. Upstairs, discover three generously sized bedrooms, a bonus loft area perfect for a second living room, kids’ zone, or media space, and a 4-piece bathroom. The luxurious primary suite includes a gas fireplace, custom walk-in closet, and a gorgeous 3-piece ensuite with a seamless glass shower, rain shower head, and quartz countertop. The fully finished basement adds incredible value and flexibility, with the possibility of an in law suite featuring a kitchenette with ample storage, a 3-piece bathroom, and two versatile rooms that can serve as an additional bedroom, an additional living space, a home gym, or a kids’ playroom. Step outside into your private backyard oasis complete with a heated saltwater pool, ample space for lounging and entertaining, and a storage shed for added convenience. Additional features include a double car garage, California shutters and custom window treatments throughout and modern lighting. Family-friendly location close to schools, parks, trails, and amenities (id:52581)
48 Burris Street Unit# 2
Hamilton, Ontario
Welcome to Unit 2 at 48 Burris! This renovated 2-storey apartment is bright, spacious, and filled with natural light. It features 5 large bedrooms 2 bathrooms with kitchen, living/dining Room. Pets allowed. Tenant pays 65% of hydro, water, and heat; remaining 35% billed to the main floor. If main floor is vacant, tenant pays 100% of utilities. Accounts must be in tenant’s name. First/last month’s rent, employment letter, rental app, credit check, and references required. Parking: Single car garage and 1 driveways spot off of Aikman for $250 a month. Tandem three car parking in driveway available for $150 a month. (id:52581)
2297 Barclay Road
Burlington, Ontario
Charming Semi-Detached Home with an Oversized Backyard! Don’t miss out on this beautifully maintained semi-detached home, located in a family-friendly neighborhood close to schools and all amenities. This home offers an ideal layout that’s perfect for a starter family. The separate side entrance leads to a fully finished basement featuring a cozy rec room, an office nook, a two-piece bath, a laundry room, and a utility room with plenty of storage space. Step outside to the expansive backyard, designed for both relaxation and entertaining. With side-by-side parking for two cars and a driveway that accommodates a total of four to five vehicles, this home is both convenient and functional. Located in close proximity to downtown Burlington, it’s just a 10-minute bike ride to the heart of the city and making it easy to enjoy trails, shops, and restaurants. (id:52581)
2450 Old Bronte Road Unit# 339
Oakville, Ontario
Welcome to Suite 339 at 2450 Old Bronte Road in Oakville! At The Branch Condos by Zancor Homes! This modern 2-bedroom, 2-bathroom unit offers 794 sq. ft. of beautifully finished living space plus a 51 sq. ft. balcony with sun-filled west exposure and unobstructed views of the escarpment. Located in a stylish new development in Oakville’s sought-after Westmount neighbourhood, this is a rare opportunity to own a beautifully upgraded unit in a prime location. Features include 9 ft ceilings, wide plank laminate floors, quartz countertops, premium appliances, and smart keyless entry. Enjoy luxury amenities: 24hr concierge, indoor pool, fitness centre, yoga room, steam room, cocktail and media lounges, outdoor BBQ area, guest suite, and more. Includes 1 parking and 1 locker. Conveniently located near Oakville Trafalgar Hospital, shopping, parks, schools, with easy access to Highways 403, 407, QEW, and GO Transit. Steps to Bronte Creek Provincial Park and scenic trails—perfect for an active lifestyle! (id:52581)
2450 Old Bronte Road Unit# 339
Halton, Ontario
Welcome to Suite 339 at 2450 Old Bronte Road in Oakville! At The Branch Condos by Zancor Homes! This modern 2-bedroom, 2-bathroom unit offers 794 sq. ft. of beautifully finished living space plus a 51 sq. ft. balcony with sun-filled west exposure and unobstructed views of the escarpment. Located in a stylish new development in Oakville’s sought-after Westmount neighbourhood, this is a rare opportunity to own a beautifully upgraded unit in a prime location. Features include 9 ft ceilings, wide plank laminate floors, quartz countertops, premium appliances, and smart keyless entry. Enjoy luxury amenities: 24hr concierge, indoor pool, fitness centre, yoga room, steam room, cocktail and media lounges, outdoor BBQ area, guest suite, and more. Includes 1 parking and 1 locker. Conveniently located near Oakville Trafalgar Hospital, shopping, parks, schools, with easy access to Highways 403, 407, QEW, and GO Transit. Steps to Bronte Creek Provincial Park and scenic trails—perfect for an active lifestyle! (id:52581)
29/31 London Street
Tillsonburg, Ontario
Attention first time home Buyers or anyone who can use a mortgage helper! Welcome to 29/31 London St in the heart of Tillsonburg. This exceptional duplex offers a fantastic opportunity for investors or those seeking multi-generational living. Each side mirrors the other, featuring three comfortable bedrooms and a full bathroom, ensuring ample space and privacy. Each home also has a full basement which is unfinished and ready to become a wonderful place for its next owner. With completely separate entrances and individual, generously sized backyards, residents can enjoy their own personal outdoor retreats. Perfectly situated, this property is conveniently close to all essential amenities, making daily life a breeze. (id:52581)
41 Garden Avenue Unit# 1
Brantford, Ontario
Welcome to the effortless charm of one-floor living in this exquisite executive-style condo at 41 Garden Avenue, Unit #1. Nestled on a desirable corner lot, this stunning home features 4 bedrooms and 3 bathrooms, all with the added benefit of no rear neighbors and superior access to the 403 highway—ideal for commuters, downsizers, professionals, or small families. As you step inside, a bright and inviting foyer welcomes you, leading to the first bedroom, perfect for children, guests, a home office, or whatever suits your needs. The open-concept kitchen, dining, and family room boasts beautiful crown molding and a seamless layout, making entertaining friends and family a delightful experience. The kitchen is a a culinary delight, featuring a generous island, a sleek tile backsplash, and modern stainless steel appliances that enhance both functionality and style. The family room, adorned with rich hardwood floors, offers sliding doors that open to a raised back deck, overlooking a maintenance-free backyard equipped with a micro-watering irrigation system to keep your outdoor oasis lush and vibrant all year round. The main-level primary bedroom epitomizes convenience and luxury, complete with his and her closets and a sumptuous ensuite featuring a spacious shower and an elegant vanity. The fully finished lower level adds even more appeal to this remarkable property, showcasing a large recreation room complete with a wet bar, an additional bedroom, and a conveniently located 4-piece washroom. Other notable features include a new furnace and A/C unit installed in 2017, an HRV system for optimal air quality, and a brand new washer for your laundry needs. Conveniently situated close to schools, parks, medical facilities, and shopping, this property offers the perfect blend of comfort and convenience. Don’t miss your chance to own this beautiful condo—schedule a viewing today! (id:52581)
4 College Park Drive
Welland (767 - N. Welland), Ontario
Just reduced. For the investor or large families Nestled in the sought-after North end of Welland, this expansive 4-level backsplit, family boasts 6 bedrooms and 2 full bathrooms and main floor 2pc. Well Situated on a quiet street with no neighbours on one side. Large eat in kitchen floods with natural light and showcases ample cabinetry. Main floor laundry. 2 main floor bedrooms. Through the side door, discover a sprawling patio, secluded gazebo, convenient garden shed, and a large fenced yard. On the upper level you will find a generously sized primary bedroom with en-suite privileges. 4pc bath, and 2 more bedrooms. From the main floor; Descend to the lower level where the living room awaits, boasting large windows and a gas fireplace, ideal for cozy evenings another 3pc full bathroom and a bedroom; also with en-suite privileges. The fourth lower level, although unfinished would allow to be part of a separate in law suite or additional bedrooms or 2nd kitchen. upgrades including flooring, windows and roof offer peace of mind. Steps from Niagara College, public transit, and various amenities, this property presents comfort and convenience. Discover unmatched value in this remarkable home! (id:52581)
119 Sarah Road
Wellington North (Mount Forest), Ontario
Enjoy this home in a sought-after neighbourhood in Mount Forest. Built in 2021, this semi-detached home has a well thought out floor plan with 1,800 sq ft of finished living space. You will be instantly impressed by the open-concept design with a bright modern kitchen, quartz countertops, stainless steel appliances, and living/dining area with a walk out to the back deck and yard. The primary bedroom is located on the main floor with a walk-in closet leading you to the ensuite bathroom. The laundry room and a 2-piece bathroom are conveniently located on the main floor near access to the attached garage. On the second floor you will find three large bedrooms, with built-in closets, and a 4-piece bathroom. If you need additional living space you could easily finish the basement to include a 5th bedroom, 4th bathroom, and a family room. Beautiful stone exterior and interlock driveway complete the look of this home. This is friendly neighbourhood that you can settle into, and it's a short walk away to a children's park, splash pad, outdoor walking track, and sports fields. (id:52581)
4 Meadowlark Way
Clearview, Ontario
Welcome to the sought-after Windrose Estates, conveniently located next to Osler Bluff Ski Club in an exclusive enclave of acre+ properties with their own shared 'Sanctuary' greenspace. Enjoy the privacy of this fully landscaped, mature 1 acre lot, while being only minutes from Blue Mountain Resort, Northwinds Beach or Downtown Collingwood. This luxurious home offers over 6400sqft of living space with a gourmet kitchen that is well appointed with a Wolf gas range, SubZero built in and access to an extra servery and Butler's Pantry with wet bar & beverage drawers ensuring ample prep areas to entertain a crowd. The walk-in wine room is a vision, right next to the spacious dining room which enjoys it's own views of Osler Bluff ski hills! From the back yard, gaze at the ski hill lights of Blue Mountain and watch their fireworks! Invite your guests to stay in the main floor guest room with ensuite or put the In-law suite in the lower level to good use. The primary bedroom truly is a retreat with double doors leading to it's office & laundry room, grab a coffee then through the 2nd doors to your spacious suite for a restful soaker tub & sleep. With 5 bedrooms and 6 luxurious bathrooms, this home offers plenty of space to rest and relax. The oversized, triple-car garage will also take all your bikes & gear, plus the mudroom & large storage spaces are at your service for ski tuning too! The professionally landscaped grounds include a sprinkler system, natural flagstone walkways and massive patio, plus composite deck areas, an armour stone wall and fountains, and firepit, all surrounded by mature evergreen trees. The remaining backyard is still expansive enough for a pool. With stunning views of Osler and Blue Mountain, this move-in ready chalet is a dream for your fulltime or recreational living! Perfectly located on the south side of the area's 4-season playground for easy access to Toronto. Creative financing available, including VTB, interest rate buy down! (id:52581)
29 Lakeview Lane
Selkirk, Ontario
EXTREMELY RARE - 2 FAMILY HOME FRESHLY PAINTED & REDECORATED - VACANT & MOVE-IN READY! Check out this beautifully presented executive style multi-generational home boasting a relaxing life-style found only at Lake Erie. Less than a 50 min commute south of Hamilton is where you will find this impressive 2010 custom built - fully segregated 6 bedroom/2 family brick bungalow positioned on 100'x100' double lot fronting on quiet secondary street one block north of Lakeshore Road with deeded ROW to the renowned golden sand beaches short stroll away- 20 mins east of Port Dover's popular amenities near Selkirk. The main level introduces 1358sf of stylish living area incs dramatic cathedral ceilings & hardwood flooring accenting “Dream” kitchen sporting ample cabinetry, dinette w/sliding door walk-out to 576sf concrete entertainment pad & bright/spacious living room. Continues to primary bedroom ftrs 3pc en-suite & walk-in closet, 2 additional bedrooms, 4pc bath, laundry station & access to 537 oversized garage. Tastefully appointed 1482sf lower lower level ftrs open concept kitchen w/pantry, dining/living room combination, 3 bedrooms, 4 pc bath, laundry station & garage staircase walk-up access. Extras - p/g furnace, AC, versatile 420sf side concrete pad extending to back yard, 10x12 multi-purpose w/concrete floor & hydro, 2 fridges, 2 stoves, 2 dishwasher, 2 washers, 2 dryers, microwave, c/vac, 2000 gal water cistern & supplementary drilled well - ideal for outdoor gardening/irrigation. Escape the City's hustle & bustle - come down to THE LAKE & really learn to LIVE - The Selkirk Way! (id:52581)
112 King Street E Unit# 506
Hamilton, Ontario
Experience luxury living in the iconic Royal Connaught, a historic gem in the heart of downtown Hamilton. This stunning 2-bedroom, 2-bathroom condo offers a perfect blend of elegance and modern convenience. Soaring ceilings and expansive windows flood the space with natural light, highlighting the sleek finishes and open-concept layout. The kitchen boasts quartz countertops, stainless steel appliances, and a breakfast bar, ideal for entertaining. The spacious primary bedroom features a walk-in closet and a spa-like ensuite. Enjoy breathtaking cityviews from your juliette balcony or take advantage of the buildings world-class amenities, including a fitness center, media room, and rooftop terrace. With shops, dining, and transit just steps away, this is urban living at its finest.Whether you're a professional, down sizer, or investor, this exclusive residence offers unparalleled sophistication in a landmark setting. Don't miss your chance to own a piece of Hamiltons history! (id:52581)
11 Tutela Heights Road
Brantford, Ontario
This spacious 5-bed, 2-bath Tutela Heights home is perfect for families seeking comfort and functionality. The main floor features a warm and inviting family room, complete with ample natural light and space for gatherings or cozy evenings, or the potential for a main floor in-law suite. The modern kitchen is designed for convenience, including a drawer dishwasher. Each of the five bedrooms is generously sized, providing room for relaxation, work, or hobbies. The two bathrooms are well-appointed, ensuring comfort and ease for the whole household. Step outside to enjoy a fully fenced yard, ideal for children, pets, and outdoor entertaining. Whether you're hosting barbecues or simply relaxing in your private oasis, this yard is perfect for all your needs. Additional features include a laundry room on the 2nd floor and ample storage options. Conveniently located near schools, parks, and shopping, this home combines practicality with a welcoming ambiance, making it a must-see for any family. (id:52581)
7 Gale Crescent Unit# 711
St. Catharines, Ontario
LOCATION & LIFESTYLE … This spacious 2-bedroom, 2-bathroom condo offers 1,256 sq ft of NATURAL LIGHT, OPEN CONCEPT living in one of St. Catharines’ most amenity-rich buildings. Enjoy panoramic views, an ideal central location, and an unbeatable list of features that redefine condo living. The building is a true standout, offering residents RESORT-STYLE AMENITIES including a heated indoor pool, fitness centre, his and hers saunas, billiards room, library, cards room, workshop with tools, craft and paint rooms, and a stunning rooftop patio and penthouse observatory with 360° views of the city. Hosting a gathering? Take advantage of the fully-equipped party room. Need convenience? There’s even an on-site superintendent, underground car wash, and owned underground parking space. Inside the unit, you’ll find an extra-large living and dining area, bright kitchen with oversized pass-through, and generous storage throughout. NEWLY RENO’D 3-pc bath featuring a brand-new Bath Fitter shower with a lifetime warranty plus in-suite laundry. Location is everything – and this one’s unbeatable. Just steps from downtown St. Catharines and across the highway from the St. Catharines Golf & Country Club. Enjoy walkable access to public transit, shopping, restaurants, and parks, plus immediate access to Highway 406. Whether you’re downsizing, investing, or seeking a maintenance-free lifestyle, 711-7 Gale Crescent is your gateway to luxury and convenience in the heart of the city. CLICK ON MULTIMEDIA for virtual tour, drone photos, floor plans & more. (id:52581)
12 Blain Drive
Binbrook, Ontario
Welcome to this stunning brand-new detached home in the heart of Binbrook, 2800 sq. ft. of thoughtfully designed living space. This exquisite residence features 4 spacious bedrooms, 3.5 baths, and soaring high ceilings, creating a bright and airy ambiance throughout. The main level boasts elegant hardwood floors in the living and dining areas, while the cozy, carpeted bedrooms provide ultimate comfort. The modern kitchen is a chef’s dream, complete with an eat-in area and a convenient butler’s pantry for added storage and prep space. Enjoy the convenience of second-floor laundry and the practicality of a two-car garage that comes with a automatic garage door. Nestled in a desirable neighborhood, this home is perfect for families looking for luxury and functionality in one exceptional package. Vacant and ready to show. (id:52581)
76 Cambridge Avenue
Hamilton, Ontario
Welcome to this charming 3-bedroom, 2-bathroom home that offers the perfect blend of comfort and convenience. Located in a desirable neighborhood, this home boasts a thoughtfully designed layout with a spacious bedroom, full bathroom, and convenient laundry facilities all on the main floor, making it ideal for single-level living or easy accessibility. Upstairs, you'll find two additional well-sized bedrooms, providing ample space for family or guests. The private backyard offers a serene retreat, perfect for outdoor gatherings, gardening, or simply unwinding in a tranquil setting, Tenant has access to shed. 1 Parking Spot included. Situated just moments away from the vibrant shopping district on Ottawa Street, you'll enjoy easy access to a wide variety of shops, restaurants, and local amenities. This location offers the ultimate in convenience, with everything you need just a short distance away. This rental property is a must-see. Don’t miss the opportunity to make it yours! Tenants are responsible for all utilities. Snow removal and lawn care are tenants responsibility. (id:52581)
42 Cameron Avenue N
Hamilton, Ontario
Welcome to 42 Cameron Avenue North, a beautifully fully renovated 2+1 bedroom home in a sought-after Hamilton neighborhood. This property has been renovated with new plumbing, electrical, flooring, paint, kitchen, waterproofing, and more. The main floor features two generously sized bedrooms and a bright, airy layout with stylish finishes throughout. The kitchen boasts brand new appliances and stunning quartz countertops, offering both elegance and functionality. The fully finished basement includes an additional bedroom, a kitchenette, a spacious rec room, and a modern 3-piece bathroom, making it ideal for extended family, guests. Conveniently located close to parks, schools, shopping, and transit, this home offers a move-in-ready opportunity in a prime location. A perfect choice for homeowners or investors alike. Act fast, this won't last! (id:52581)
131 Arthur Street E
Blue Mountains, Ontario
Introducing a stunning 5-bedroom, 4-bathroom executive raised bungalow in Thornbury, enhanced with a luxurious swimming pool, an eco-friendly, modern addition that transforms your backyard into a private resort. Step into an open-concept main floor bungalow featuring a chefs kitchen equipped with stainless steel appliances and an oversized centre island, perfect for entertaining. The bright and spacious great room boasts vaulted ceilings, a gas fireplace, and a large dining area that opens onto a private deck, seamlessly blending indoor and outdoor living.The serene master suite offers a spa-like bathroom with heated floors, accompanied by two additional large bedrooms and a four-piece bathroom on the main level. The fully finished lower level includes a generous family room, a fourth and fifth bedroom, and another two, four-piece bathrooms. A special bonus is the self-contained apartment or in-law suite, ideal for extended family. The backyard is a true oasis, featuring the innovative Sea Can swimming pool. Its sleek design makes it a standout addition to the property. Situated in a quiet neighbourhood, this home is just a short walk to Georgian Bay and downtown Thornbury, with easy access to schools, skiing, and golf. The oversized garage provides ample space for two vehicles and all your recreational equipment. Experience the perfect blend of modern design, comfort, and unique outdoor living in this exceptional Thornbury home. (id:52581)
39 Celia Crescent
Guelph (Dovercliffe Park/old University), Ontario
If you're tired of tripping over toys and dreaming of a backyard oasis where the kids (and, let's be honest, you) can splash away the summer days, then listen up! Welcome to the coveted Old University neighbourhood, where the streets are lined with mature trees, the schools are top-notch and the Speed River trails are begging you to take a leisurely stroll, perfect for impromptu ice cream runs at the Boathouse or date nights in Downtown Guelph. Let's talk about the house. Gleaming hardwood floors guide you past the spacious living/dining room, perfect for those legendary family gatherings. The updated eat-in kitchen is where the magic happens. A gas stove that'll make you feel like a celebrity chef, where you can whip up pancakes while the kids chatter about their latest school adventures. The cozy family room? Oh, that's where the gas fireplace will warm your toes during movie marathons and epic blanket forts will be built. Upstairs, you'll find 4 spacious bedrooms and an office space your own little corner of peace and quiet. The primary suite? It's your personal retreat, complete with an ensuite where you can lock the door and pretend you're at a spa. And then there's the basement finished and ready for anything! A playroom? A home gym? Another bedroom? The possibilities are endless! But the real showstopper is the inground pool. Imagine lazy summer afternoons spent lounging by the water, watching the kids make memories that will last a lifetime. Plus, think of the pool parties! You'll be the coolest parents on the block. 39 Celia Crescent isn't just a house; it's a ticket to a vibrant, family-friendly life. It's safe streets, amazing schools, and a community that feels like home. It's the sound of laughter echoing through the backyard, the smell of burgers on the grill, and the feeling of knowing you've found the perfect place to raise your family. Don't just dream of the perfect family home live it! (id:52581)
304 Sixth Street
Collingwood, Ontario
Much potential! Large full town Lot! Sitting on a generous 66 x 165-foot lot, this property offers endless potential in a prime location just moments from vibrant Downtown Collingwood and a short drive to Blue Mountain Village. Nestled in a sought-after four-season playground, this charming home features two main-floor bedrooms and a third upstairs, offering a flexible layout for your vision. Whether you choose to renovate or rebuild, the possibilities are wide open. Enjoy a sunny, south-facing backyard ideal for outdoor living and entertaining. Opportunities like this don't come around often act fast and create something truly special in this incredible setting. (id:52581)
98 Shoreview Place Unit# 12
Stoney Creek, Ontario
This beautiful townhouse offers exceptional space and flexibility for entertaining, inside and out! The main level features stylish flooring throughout, with an open-concept kitchen and living room centered around a cozy fireplace. From the kitchen, step through sliding glass doors to a spacious patio/deck with gazebo. Upstairs, you’ll find three bedrooms, including a primary suite with its own private ensuite featuring a separate shower and soaker tub. An additional updated full bathroom for family or guests. For added convenience, the washer and dryer are located on the bedroom level. The fully finished lower level is bright, carpet-free, and recently updated. It includes a kitchenette, 3-piece bathroom, and ample room for an office, guest space, or additional entertaining area. Outside, enjoy a low-maintenance backyard with a large deck and privacy fencing—your own private retreat. Move-in ready and perfectly located near the lake with easy highway access and a brand new GO-Station, true commuters dream! (id:52581)
63 Malcolm Crescent
Caledonia, Ontario
Welcome to 63 Malcolm Crescent, a showstopper in Caledonia’s sought-after Avalon neighbourhood. From the moment you step through the double front doors, you’ll be struck by the soaring two-storey foyer and the elegant maple staircase with upgraded metal spindles - a perfect introduction to the craftsmanship and thoughtful upgrades throughout. As you move down the hall, upgraded tile flooring guides you past a convenient powder room and interior access to the double car garage, leading into the formal dining room and open-concept great room. Here, rich maple hardwood floors, smooth ceilings, and custom built-in cabinetry surround an electric fireplace, creating a warm and welcoming gathering space. The kitchen is a true showpiece, boasting an oversized patio door (remote-operated blinds included) that floods the space with natural light. You’ll love the quartz waterfall island, upgraded cabinetry with soft-close features, undercabinet lighting, a sleek hood fan, and a pot filler for added convenience - all set atop upgraded tile flooring. Upstairs, you'll find four spacious bedrooms, all with upgraded underpadding beneath the carpet for added comfort, plus a full laundry room and a beautifully appointed main bath. The primary suite is a private retreat featuring remote-controlled blinds, double walk-in closets, and a stunning 5pc ensuite with a frameless glass shower, and a roman tub. The unfinished basement is ready for your ideas, with four oversize upgraded windows, a 3pc bathroom rough-in, and a handy fruit cellar for extra storage. Quality plywood subfloors provide a solid foundation throughout the home - hidden but significant upgrade. Step outside into the fully fenced backyard, complete with a garden shed and ample space to enjoy the seasons. Exterior soffit lighting adds a polished touch to the curb appeal in the evenings, setting this home apart in the neighbourhood. This home truly has all the bells and whistles - and then some. (id:52581)
4201 Longmoor Drive Unit# 2
Burlington, Ontario
Beautifully updated 3 bedroom home backing onto Iroquois Park in South Burlington. Welcome to 2-4201 Longmoor Drive, a modern and spacious home nestled in a family friendly community within walking distance to schools, parks, and trails. The stylish entryway accent wall sets the tone for the modern design and thoughtful touches throughout the home. The bright open concept layout features an updated kitchen with a large island, subway tile backsplash, stainless steel appliances, and timeless cabinetry with crown moulding. The spacious living and dining area have a walkout to the fully fenced backyard with no backyard neighbours! A powder room completes the main level. Upstairs, you’ll discover the oversized primary bedroom boasting a walk-in closet outfitted with a closet system and a modern 3-piece ensuite. Two additional generously sized bedrooms and an updated main bath with a double vanity complete the upper level. The finished basement adds plenty of additional living space and storage options. Further updates include fences (2021), downspouts and eavestroughs (2023), front door (2023), roof (2024), and air conditioner (2024). Located close to schools, shopping, restaurants, and transit and within close proximity to the 403 and the Appleby Go Station this home has everything you need! (id:52581)
51 Hays Boulevard Unit# 1
Oakville, Ontario
Sold 'as is' basis. Seller has no knowledge of UFFI. Seller makes no representation and/or warranties. All room sizes approx. (id:52581)
15 Coachman Crescent
Hamilton, Ontario
Welcome to this exquisitely renovated 3+1 bedroom, 3.5 bathroom bungalow nestled in the prestigious and tranquil Wildan Estates. Main Floor offers a beautiful and new open concept great room with gourmet Kitchen, featuring high-end stainless steel appliances, custom cabinetry, and quartz countertops with huge kitchen island with seating, ideal for culinary enthusiasts. New hardwood flooring throughout. Spacious living area with a cozy fireplace and custom built-ins and dining room with sliding doors leading to fantastic sunroom with skylights. Primary Bedroom offers a luxurious ensuite bathroom and 2 closets for ample storage space. Main floor also has 2 additional spacious bedrooms and 4 piece bathroom. The office can also easily be converted to 4th bedroom on main floor. Functional mudroom with built-in bench seating. Lower Level has a generously sized bedroom with a private ensuite, perfect for guests or extended family. Lower level is also a great space to entertain with a games room complete with a pool table, a dedicated workout area, ample storage, and a well-appointed laundry room. Situated on a prime corner lot with a newly installed aluminum fence. Enjoy your evenings in your hot tub or enjoy a fire in your lovely patio area with seating and private garden. A spacious two-car garage and ample driveway parking. Recently added R60 insulation in attic. Located in a great neighborhood, this home is in close proximity to parks, reputable schools, and essential amenities, making it a perfect choice for families seeking both luxury and convenience. This move-in-ready bungalow is a rare find! Don't miss the opportunity to make it your own. (id:52581)
26 Dickens Place
Stratford, Ontario
Step into this spacious freehold townhouse, where modern comfort meets serene country living. Enjoy the privacy of backing onto picturesque farmland, all without the hassle of condo fees. Three generously sized bedrooms, including a master suite with its own 3 pcs en suite bath, plus three additional bathrooms, ensure ample space for family and guests. This home is an entertainer's delight with an open living and dining area that flows seamlessly onto an inviting deck where you can sip morning coffee, enjoy an afternoon drink -simply soaking in the peaceful surroundings and take in breathtaking country views. Convenient functional kitchen layout designed for ease of use, main floor 2 pc bath and a finished basement complete with a bonus family room, an extra 3 pcs bathroom and a large laundry room offer plenty of room to live, work, and play. Don't miss this opportunity to own a charming, well-appointed home that perfectly blends indoor convenience with outdoor tranquility. Contact your Realtor today to schedule your private tour! (id:52581)
40 Tudor Street
Kitchener, Ontario
Welcome to your new home! This stunning, recently upgraded, three-story freehold townhouse in the desirable Kitchener neighbourhood! This light and bright 3- bedroom gem boasts convenient access to top-rated schools like Oak Creek Public School and Huron Heights Secondary School, both within easy walking distance. Enjoy outdoor living in the fully fenced backayrd, complete with a spacious deck, perfect for summer barbecues and relaxing evenings. Inside, you'll be wowed by the upgraded flooring on the main level and living room, modern zebra window coverings creating a stylish and inviting atmosphere. The brand new fridge and stove in the open concept kitchen will inspire your inner chef! A versatile separate room on the main floor offers flexible space, ideal for a home office, family room, or recreation area - the possibilities are endless! Don't miss your chance to own this impeccably maintained and perfectly located townhouse. (id:52581)
63 St George Road
Brant (South Dumfries), Ontario
This outstanding urban estate is a statement in luxury living. Perfectly situated on a generous 9.2 acre property within walking distance to the historic downtown of St. George. Wrought iron gated entrance and mature trees ensure privacy while providing a stunning natural backdrop for this contemporary stone bungaloft. Enter the grand two-story foyer framed by floor-to-ceiling windows with stunning south western views of the courtyard. +20' ceilings, marble floors, tasteful millwork and iron staircase. Spanning nearly 10,000 sq. ft., the architecturally designed layout offers both intimate and open entertaining spaces. With 5 bedrooms and 7 bathrooms, residents and guests alike enjoy unparalleled privacy and elegance. The chefs kitchen, a standout feature, boasts double islands, high-end commercial grade appliances and Italian marble counters, perfect for gourmet cooking and family gatherings. Seamlessly blending indoor and outdoor living, triple sets of French doors open to a large heated pool, gardens, outdoor kitchen with wood burning pizza oven, creating a 5 star entertaining space. Additional highlights include 4 fireplaces, wine cellar, gym, bar, home theatre, main floor luxury primary suite and oversized 5-car garage with inlaw suite above. Combining timeless charm with contemporary elegance in a AAA location, this resort-worthy estate offers exceptional living experience on a grand scale. The attention to detail in this property is next level with no expense spared. (id:52581)
20219 Youngs Road S
Wainfleet (879 - Marshville/winger), Ontario
Welcome to 20219 Youngs Rd S, Wainfleet a sprawling 3-bedroom, 2.5-bathroom bungalow situated on a1.37-acre lot enclosed by elegant black metal fencing. A rolling gate and long driveway lead to an attached double-car garage with concrete floor and further on to an additional 30' x 32' insulated & heated workshop at the back perfect for hobbyists or running your business. Step inside the home to an open-concept main floor with soaring, 12' vaulted ceilings and rich hardwood floors. The living room features a cozy gas fireplace and large windows overlooking the serene backyard. The kitchen with custom, maple cabinetry has a centre island, stainless steel appliances, granite countertops, and a separate pantry. Enjoy meals in the adjacent dining area or step out onto the expansive covered deck. The main floor also includes a versatile office or formal dining room. The large primary bedroom has large, east-facing windows, walk-in closet, and a private ensuite bath. A second bedroom and full bath on the opposite side of the home provide added privacy, while a third bedroom is situated above the garage. Convenient main floor laundry completes the layout. The fully finished basement features a games room complete with a pool table, a large rec room with electric fireplace, a 4th bedroom, a sauna, a powder room, and ample storage. Double doors lead to the backyard, with a 300sq. ft. deck extending across the back of the home, a patio and a charming stone fire-pit, surrounded by raised garden beds. Tucked off Highway 3 - just outside of Port Colborne - this home offers peace & quiet with close proximity to local businesses, schools, amenities & the lake. Don't miss your chance to make this beautiful retreat your own! **EXTRAS** Sauna, Water Heater Owned, Work Bench, Workshop (id:52581)
54 West Avenue N
Hamilton, Ontario
Triple-Income Property or Ideal for a Multi-Generational Family! This lovely home has been thoughtfully divided vertically rather than horizontally, preserving its true character and charm throughout. Featuring original pocket doors, hardwood floors, and soaring 9-foot ceilings, each unit offers unique appeal and functionality. All three units are currently rented at market value to great tenants, providing solid income. Unit 1 faces the street and offers an open-concept kitchen and living room with stainless steel appliances, decorative fireplace, two bedrooms, a 4-piece bath, and upper-level laundry. Unit 2 has a separate lower-level entrance, one bedroom, a stylish kitchen with butcher block counters and subway tile backsplash, a 4-piece bath, and in-suite laundry. Unit 3 includes a bright living room, granite kitchen with walk-out to a BBQ deck and parking, plus three bedrooms and a 4-piece bath across two upper levels. With parking for four cars, this centrally located triplex is within walking distance to the General Hospital, and just minutes from downtown amenities, public transit, GO Stations, McMaster University, hospitals, theatres, breweries, and restaurants. A rare opportunity to own a charming, income-generating property in a prime location! (id:52581)
111 Irwin Avenue Unit# B
Ancaster, Ontario
Located in a prime Meadowlands location, this brand new, elegant basement apartment is available for lease. Featuring a private separate entrance, this bright and spacious open-concept unit offers modern finishes throughout. Enjoy a newly upgraded kitchen with brand new appliances, vinyl floors on the main level, and ample storage space. Conveniently located close to bus routes, colleges and universities, grocery stores, movie theatres, schools, parks, and all essential amenities. Additional Features:Ample street parking available Private separate entrance for added privacyBrand new kitchen with modern cabinetry and new appliances Open-concept living space with hardwood floors Close to transit, shopping, dining, and entertainment options Requirements: Credit check, employment letter, and completed rental application. (id:52581)
1069 Garner Road E
Hamilton, Ontario
This 2 years young, quality built townhome is completely move in ready!! This home will absolutely wow you, featuring 2000+ sq.ft. above grade, all stainless steel appliances, 4BR (2 of which feature private ensuite bathrooms) and private master suite loft complete with ensuite bathroom and unique covered balcony overlooking rear yard. You are instantly greeted by the spacious foyer with ceramic tile and beautiful hardwood staircase leading to the second floor. The open concept living room & kitchen area are full of natural light and perfect for entertaining! You will not be disappointed with the size of this living room featuring stunning hardwood floors. The eat-in kitchen is beautifully designed with tasteful shaker-style cabinetry featuring subway tile backsplash, island with breakfast bar and granite countertops, double sinks and all stainless steel appliances. The 2nd floor features: laundry room, generous sized optional master bedroom with walk in closet and 4pc ensuite, 2 additional bedrooms and a large 4-piece bathroom with ceramic flooring, and spacious vanity cabinetry. The additional private, oversized master bedroom on the 3rd floor is sure to impress! Featuring another walk in closet and ensuite 4-piece bathroom. This room features access to the top level covered balcony to enjoy the views and overlook your rear yard. Located in one of Ancaster’s most desirable neighbourhoods, this home offers access to the meadowlands shopping plaza, close to great schools, and parks! (id:52581)


