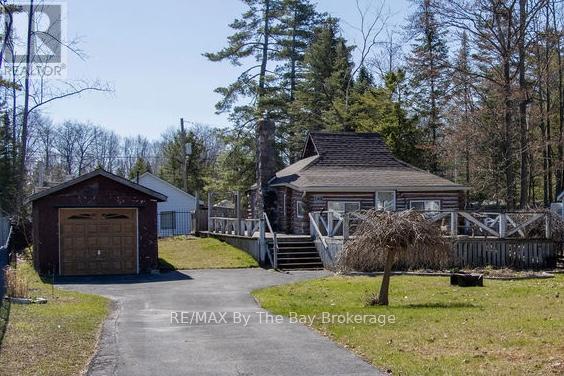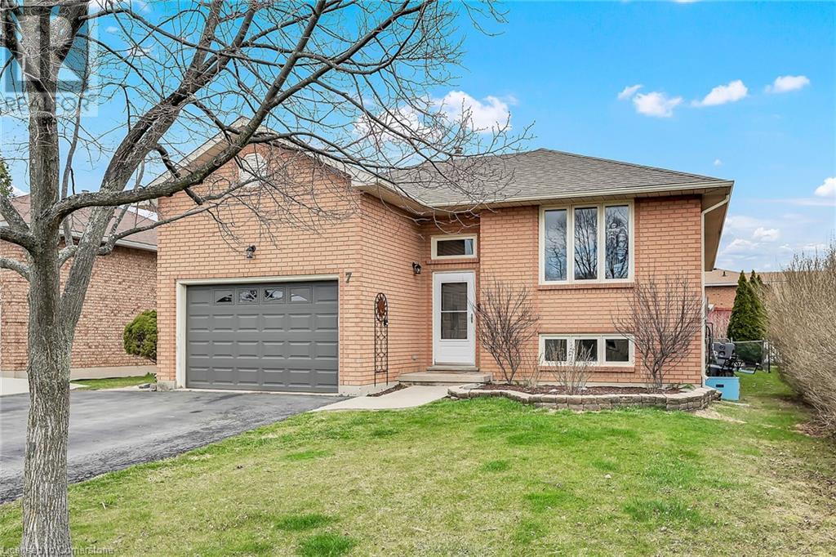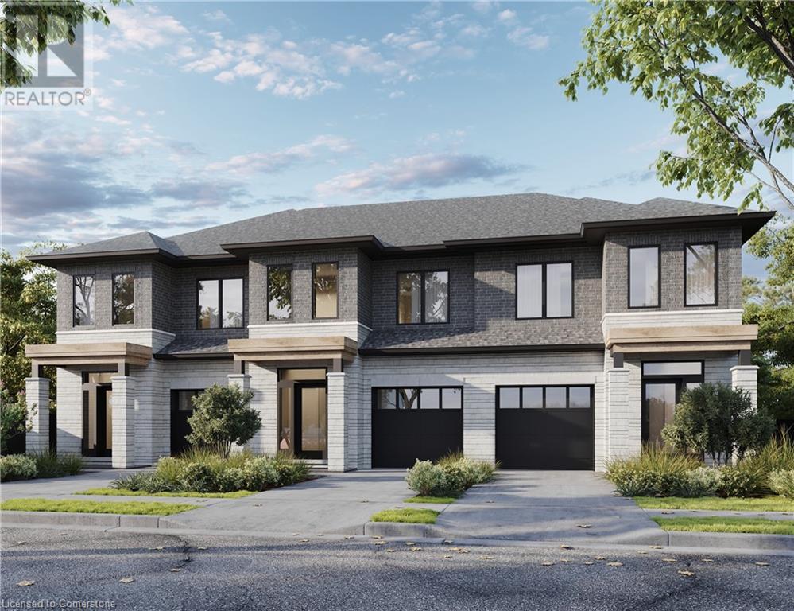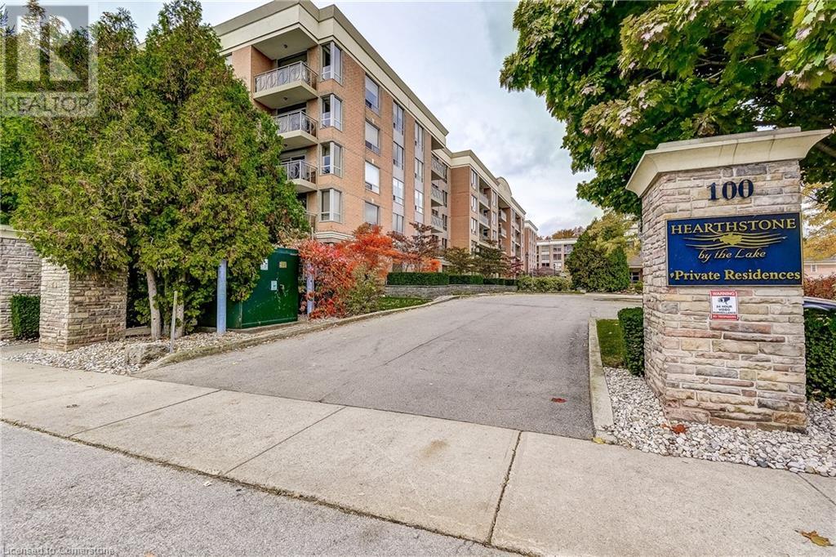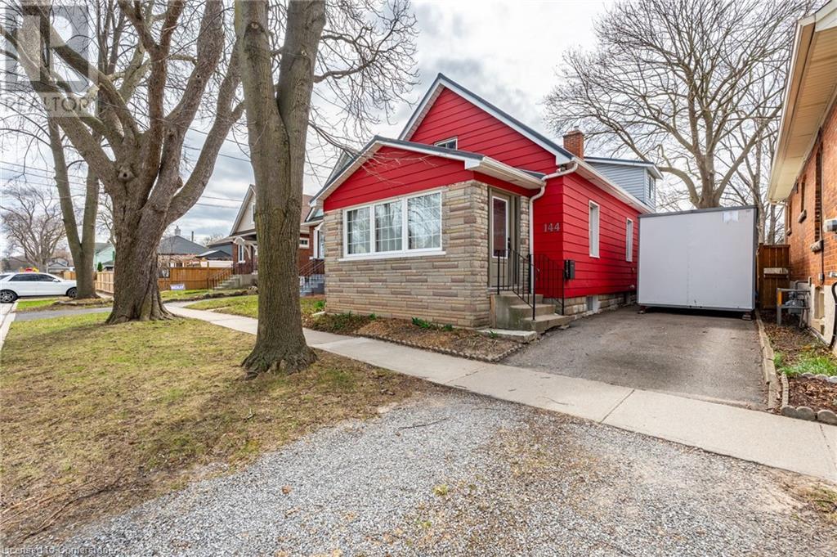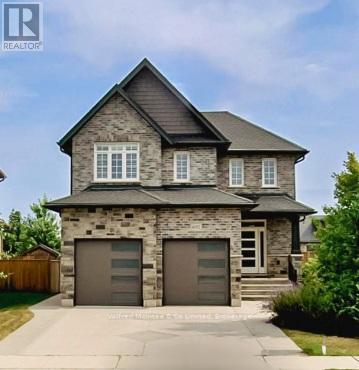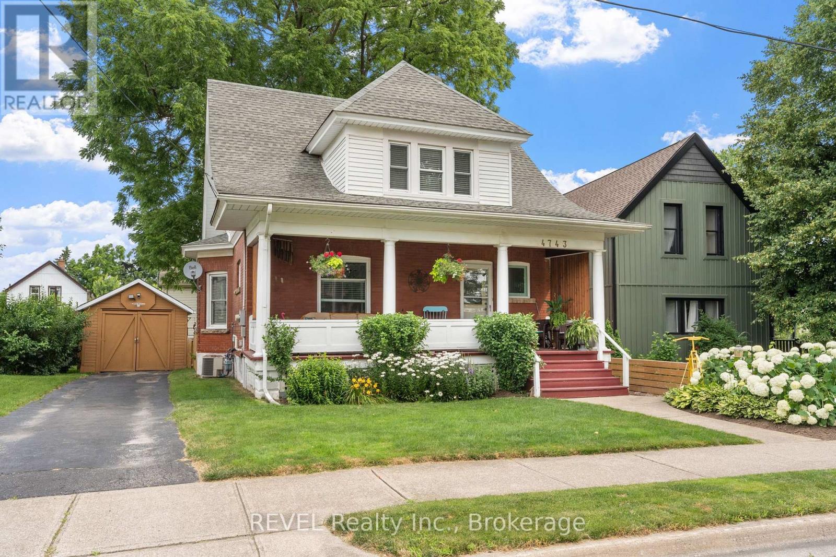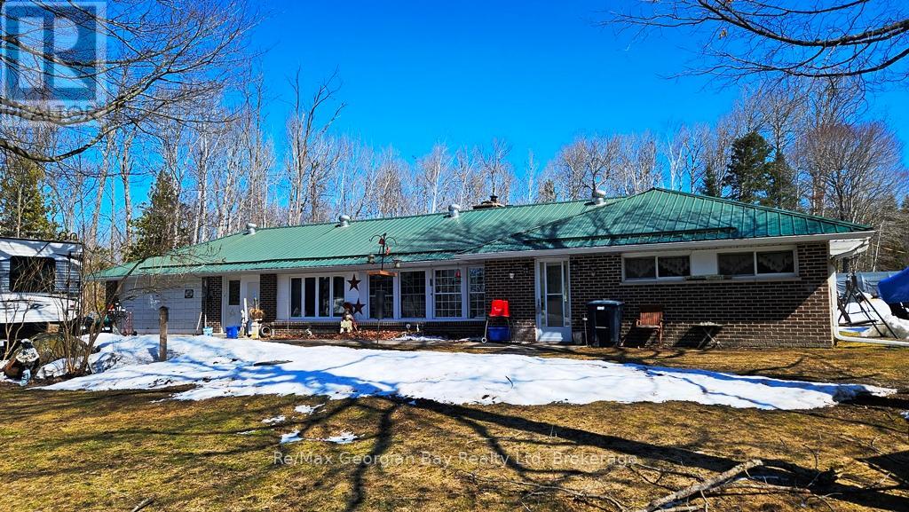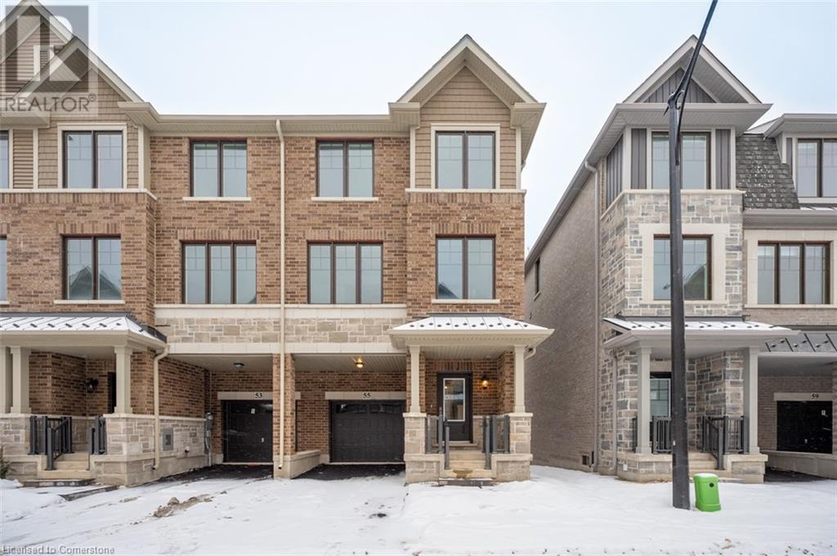Hamilton
Burlington
Niagara
125 River Road E
Wasaga Beach, Ontario
Terrific 2 bdrm + bonus porch area on super sized lot across from the river and just a few steps to the beautiful Beach 1 of Wasaga. Glorious sunsets and all the fun! This home has a newer furnace, updated bathroom, huge deck, detached single garage, cozy woodstove, on demand hot water and more. There's a lot of potential with this lot and location. Come and see what its all about! (id:52581)
7 Country Club Road
Cayuga, Ontario
Discover why so many people are flocking to small-town Ontario - where clean air & wholesome values still exist. Check out this tastefully appointed all brick elevated ranch located in one of Cayuga's most popular subdivisions enjoying close proximity to schools, churches, arena/walking track complex, downtown shopping, ATV trails & scenic Grand River pavilions/parks. Positioned proudly on 50.03’x109.91’ lot, this family friendly home with 1273sf of freshly painted, stylishly redecorated living area-2024, airy 1273sf finished lower level, 275sf attached 1.5 car garage w/12.9' ceilings & freshly painted, private tiered side deck incs 180sf covered gazebo entertainment venue. On-grade level foyer provides garage entry + access to lower & upper level that introduces comfortable living room / dining room combination - segues to galley style oak kitchen ftrs “DeBoer” built pantry, all appliances + side deck WO completed w/3 sizeable bedrooms & modern 4pc bath. Spacious family room showcases bright/airy lower level sporting high ceilings, n/g fireplace & oversized above grade windows. Continues w/3pc bath, 2 roomy bedrooms, bright laundry room, handy storage room + utility room. Extras inc new light fixtures/ceiling fans-2023, low maintenance laminate flooring-2010, roof shingles-2018, vinyl clad windows, n/g furnace, AC, fenced yard, 8x12 garden shed + paved double driveway. 30 mins to Hamilton, 403 & QEW. Experience why Life is Better in a Small Southern Grand River Town. (id:52581)
420 Red Oak Avenue
Hamilton, Ontario
*Pre-construction opportunity* Closing summer/fall of 2026. A beautiful open concept, modern style, townhouse family home located in Stoney Creek. Quality finishes throughout the home, three beds and three baths make for comfortable living. Contact listing agent at 905-645-4147 for more details on the project. (id:52581)
100 Burloak Drive Unit# 2405
Burlington, Ontario
Retire in style at Hearthstone by the lake. Two bedroom, two bath unit at Hearthstone by the Lake retirement community. 995 Sq feet of living space. This unit is ready to move in. Enjoy the GYM, INDOOR POOL, PRIVATE COURTYARD, ONSITE DINING ROOM, AND SO MUCH MORE. This unit is carpet-free, and freshly painted with updated lighting. Ready to move right in and priced to sell. Live independently or take advantage of the many amenities available for your comfort. Steps to Lake Ontario. The monthly Club fee ($1739.39) provides a dining room credit, some housekeeping, trips to shopping, many activities, emergency call system, emergency nursing, Each unit comes with full kitchen, in suite laundry, one underground parking space and a storage locker. (id:52581)
6121 Guelph Line
Burlington, Ontario
Incredible home backing onto Lowville Park. Walk out your front door to trails and paths, wandering down to Bronte Creek. Country living with access to the 401 and 407. Seven minutes north of HWY 5 Burlington, schools and shopping a short drive away. This home has many features, main floor master, 2 stairways to the basement, separate apartment or in-law suite, 2 huge cold cellars, beautiful laundry room and large family room. Outside features a wrap around porch with 2 sided gas fireplace. Front entrance has an oversized front door and covered porch, large front steps to concrete driveway. A must see!! (id:52581)
144 Dufferin Street E
St. Catharines, Ontario
Welcome to this charming century home set on a large, private lot surrounded by mature trees and lush landscaping. This property offers a rare blend of timeless character and thoughtful modern upgrades. Step inside to discover a bright and stylish interior featuring updated hardwood floors, contemporary lighting and a fully updated kitchen with sleek cabinetry. The main floor includes two comfortable sized bedrooms and a full 4-piece bathroom, while the insulated attic – with a cozy loft area – offers flexible space for a third bedroom, home office or creative retreat. Significant updates completed between 2018 and 2020 include a metal roof, new eavestroughs, high-efficiency furnace and A/C (with transferable warranty until 2029), a wood privacy fence, and a spacious deck perfect for entertaining. Located within walking distance to schools, parks, a dog park, community centre and local sports amenities, this home also provides easy access to the QEW, Hwy 406 and GO transit. Downtown St. Catharines is just minutes away, offering a vibrant mix of entertainment, dining and festivals, all within reach of the natural beauty of the Niagara Region. Don’t be TOO LATE! (id:52581)
396 Barton Street Unit# 3
Hamilton, Ontario
Third floor, 1 bedroom unit in Downtown! This unit has features a brick accent wall, stainless steal appliances, in unit laundry and lots of natural light! Tenant is responsible for 40% of hydro. Available May 1st. (id:52581)
487 Devonshire Road
Saugeen Shores, Ontario
Welcome to 487 Devonshire Road in the beautiful town of Port Elgin. This stunning two-story home with over 2700 square feet of finished living space offers the perfect blend of modern amenities and classic charm, with a bright and airy living space with numerous high-end upgrades throughout. With three spacious bedrooms, the potential of a fourth, along with two and a half bathrooms complete with a custom tiled shower and quartz countertops, this home is perfect for growing families or those seeking additional space. The main floor is an entertainer's dream with open living spaces and gorgeous finishes throughout featuring a beautiful modern kitchen with quartz countertops and a custom coffee bar complete with its own sink and beverage fridge. California shutters adorn the windows, allowing you to control natural light and maintain privacy while adding a touch of sophistication to the home. The fully finished basement offers a large open concept family room and plenty of storage space. In addition to its stylish interior, this home boasts a highly sought-after in-floor heating system in both the garage and basement, ensuring comfort year-round. The generous sized yard is equipped with an irrigation system, making lawn maintenance effortless and giving you more time to enjoy your outdoor space. Located in a desirable neighborhood, this home offers the perfect combination of peaceful living and convenience. Contact us today to schedule a viewing and experience all this home has to offer. (id:52581)
41 - 15 Lakeside Drive
St. Catharines (436 - Port Weller), Ontario
Discover maintenance-free lakeside living in beautiful Port Weller, at 15 Lakeside Drive, Unit #41. Nestled in a gorgeous neighborhood, this community combines luxurious living with an affordable price. Located steps away from Jones Beach, this 2-storey townhouse boasts 2 bedrooms, 3 bathrooms and 1,575 square feet of finished living space, making this a true hidden gem. As you enter, you'll be greeted by a bright and inviting home, thanks to the large windows that flood the space with natural light. The luminous kitchen boasts ample cupboard and countertop space for meal prepping and offers gorgeous lakeside views. Enjoy meals in the eat-in dining room or unwind in the cozy sunken living room with its high ceilings and walkout to your private backyard. An electric fireplace adds warmth on cool nights. Upstairs, you'll find two bedrooms, including an oversized primary bedroom with double closets for all your storage needs. Look out the window in the secondary bedroom to find unobstructed lake views, perfect to wake up to in the morning. The second floor also includes two 4-piece bathrooms with one of them having lakeside views. The basement offers additional living space with a 2-piece bathroom, an oversized rec room, and a laundry area. Step outside to a private deck in the backyard, perfect for relaxing on summer nights. This hidden gem also includes a community pool to enjoy after a long, warm day. With its blend of comfort and luxury, this townhouse is your ideal lakeside retreat. (id:52581)
4743 Epworth Circle
Niagara Falls (210 - Downtown), Ontario
Check out this lovely 3 bedroom 1.5 bath home in the heart of Niagara Falls at 4743 Epworth Circle. This gorgeous home has been tastefully renovated throughout without taking away from its original charm and character. Some features include a functional kitchen island, spacious formal dining-room, beautiful wood trim and baseboards, and has some original wood flooring that adds to the charm. Step outside to the lovely gardens and a large covered front porch where you can sip your morning coffee and watch the world go by. The park-like fully fenced backyard is perfect for hosting summer BBQ's or just enjoying a peaceful evening in your own oasis. Incredibly convenient with its walking distance to all amenities nearby including the Falls. Book your showing today!! (id:52581)
295 Duck Bay Road
Tay, Ontario
Welcome to 295 Duck Bay Road! No stairs! Level/flat 2+ acres! Established gardens, manicured lawns and veggie gardens with shed and tools! Swings, gazebo, shady maples, hot tub and 22-foot swimming pool for all ages! Two driveways, one paved, one gravel, ample parking, RV parking! Drilled well with new pump and lid in 2020. In-law capability as home has a separate area with its own entrance that has a kitchen, one bedroom, a bathroom and living room with patio door that opens to a deck area. Features of the main area include a gas range in the kitchen, dining with garden doors that open to the back yard and hot tub, living room with wood burning insert and evening sun exposure, and bedrooms with large closets. Extra garage/shop at the back of the home is accessed by the the gravel driveway. Lots of privacy in a quiet low populated area! Close to Georgian Bay! Call today to book your personal viewing! (id:52581)
55 Folcroft Street
Brampton, Ontario
Branthaven built luxury end unit ravine executive townhome overlooking a preserved woodlot adjacent to credit river, Huntonville Creek and the treetop canopy of Lionhead Golf Course beyond. Offering a bright open concept with chefs kitchen-perfect layout for both entertaining and families day or night. for a welcome breath of fresh air step out and enjoy the full width privacy balcony where you will discover the serenity of the stunning forested ravine views. Bright open concept perfect for family and entertaining. Pride of ownership and minutes from amenities, 407 and QEW. Your new home await!! (id:52581)


