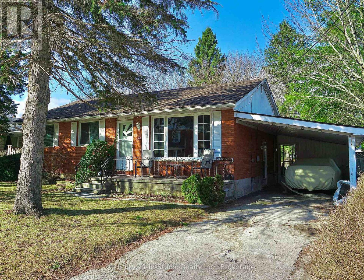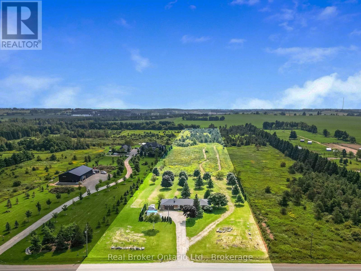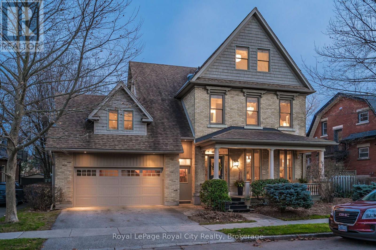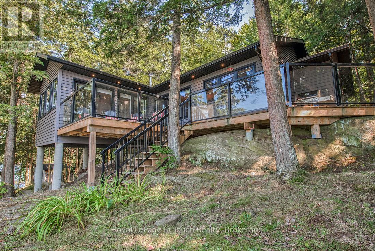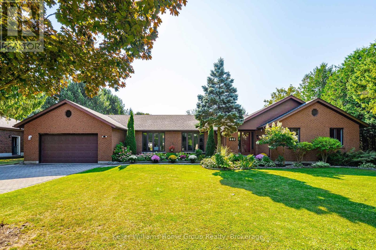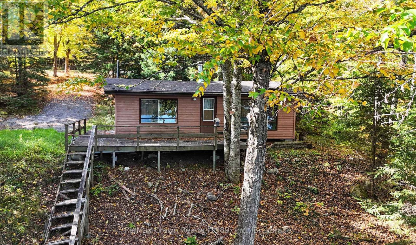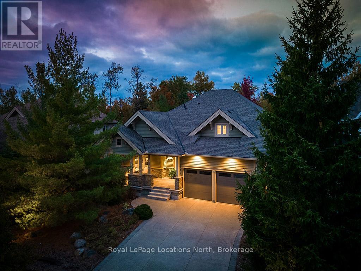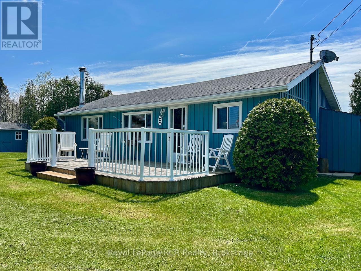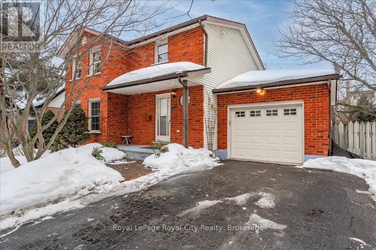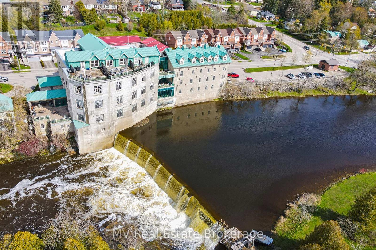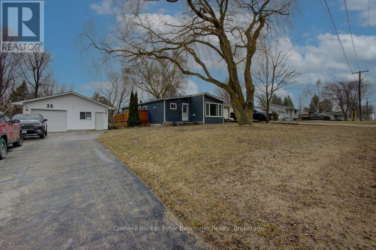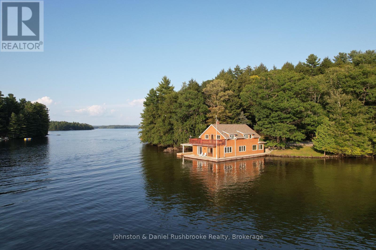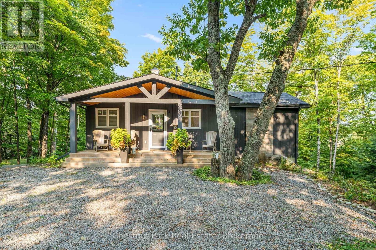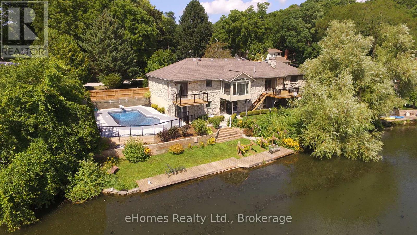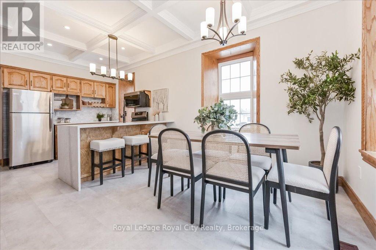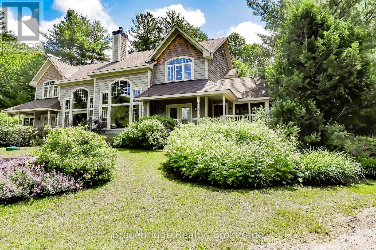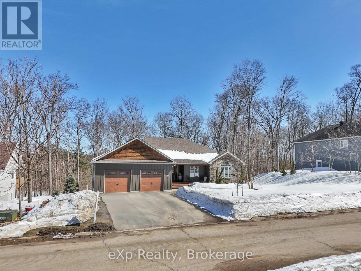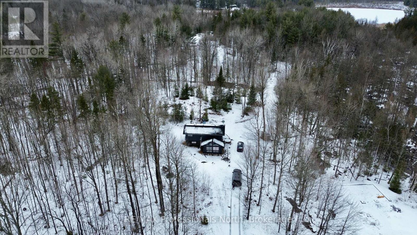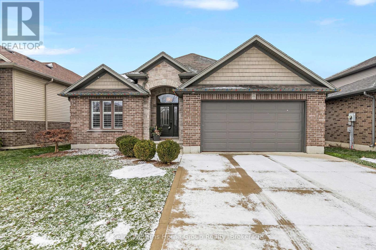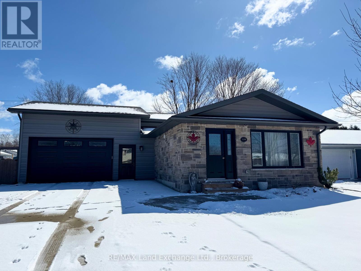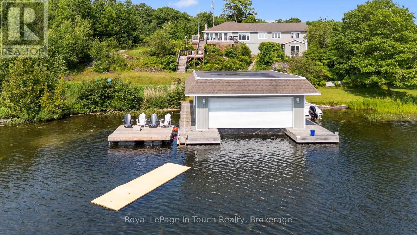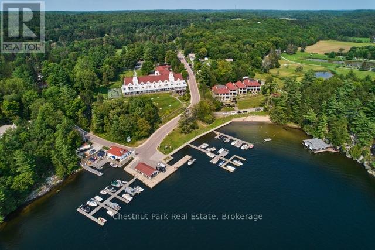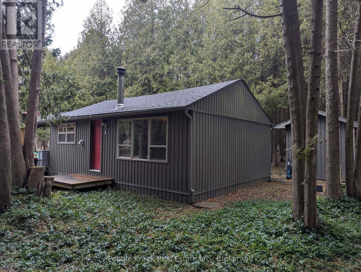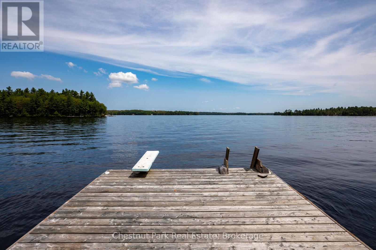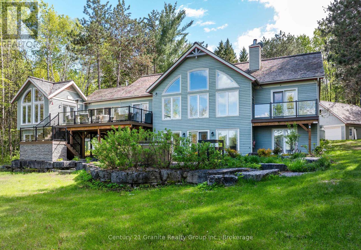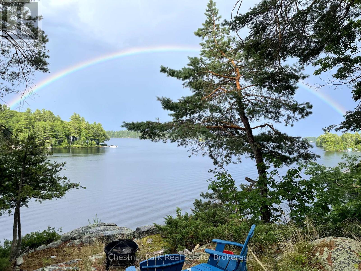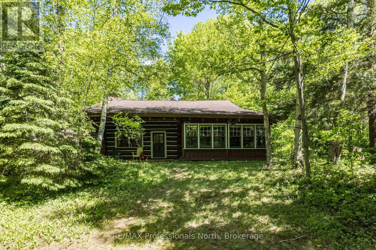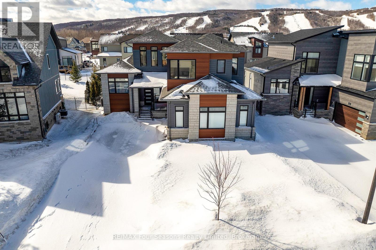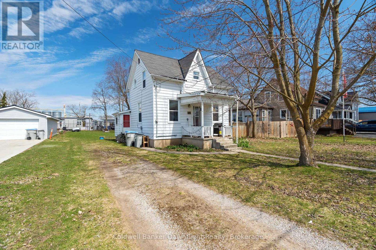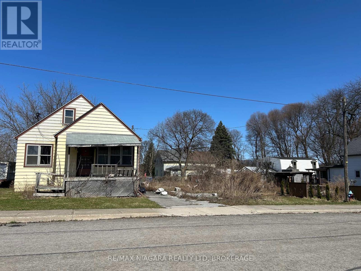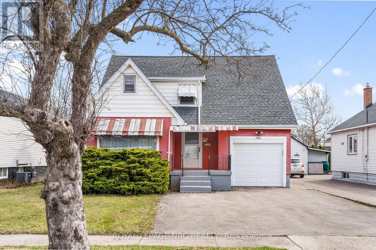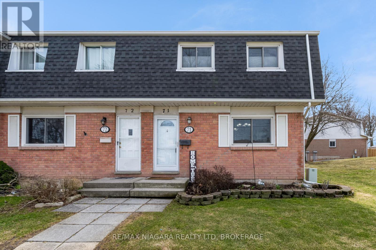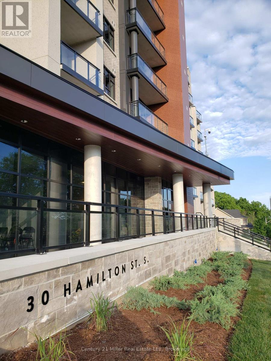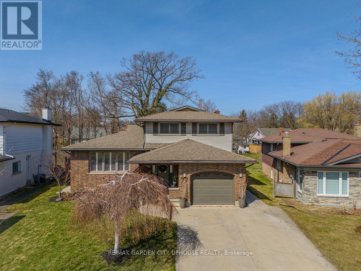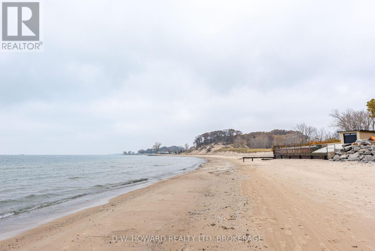Hamilton
Burlington
Niagara
240 7th Avenue E
Owen Sound, Ontario
Check out this charming brick bungalow in a prime east side location, close to parks and the Bruce Trail. A conveniently located patio door makes for easy access onto the back deck. The large living room window provides excellent lighting. This home has 3 bedrooms on the main floor, and one in the basement. A nice size yard. A full size rec room with many possibilities, perhaps a games room, theater room, or an in-law suite? Recent updates include a brand new roof December 2024, Central Air 2023, new flooring throughout home. A must see! (id:52581)
064232 County Rd 3
East Garafraxa, Ontario
Experience the charm of this stunning 4-bedroom brick bungalow nestled on a sprawling 10-acre property, featuring a convenient 1-bedroom in-law suite on the main level. Step into a bright foyer that opens into a spacious living room, complete with a cozy wood-burning fireplace. The open-concept kitchen and dining area boasts a center island and stainless steel appliances, perfect for entertaining. The primary bedroom offers his and hers closets and a luxurious ensuite bathroom, while three additional bedrooms share a full bathroom with semi-ensuite access to two of the rooms.A separate suite on the main level provides a kitchenette, bathroom, and bedroom, ideal for an in-law or guest suite. The unfinished walk-up basement offers a blank canvas to create your dream space. Walkouts lead to a backyard patio, perfect for entertaining, overlooking the expansive, green backyard with plenty of space to play and relax. The propertys back acres are a nature lover's paradise, with lush trees and paths ideal for outdoor adventures. East Garafraxa offers a peaceful rural lifestyle with access to scenic trails, community parks, and convenient proximity to urban amenities and cultural attractions. (id:52581)
42 Liverpool Street
Guelph (Downtown), Ontario
Discover timeless charm in this exquisite century home, perfectly situated on a tranquil street just steps from downtown. With over 4,500 square feet of above-ground living space, this residence offers a harmonious blend of historic character and contemporary amenities. Generous Accommodations: With 6 bedrooms and 3.5 baths, this home provides ample space for family and guests. Spacious Living: Enjoy the grandeur ceilings on all three levels, complemented by 12-inch baseboards that echo the homes historic charm. Elegant Fireplace: Cozy up by the wood fireplace, a classic feature that adds warmth and character to the living area. Private Outdoor Oasis: Step into a beautifully manicured backyard, featuring a sparkling pool and ample space for entertaining. This private retreat is perfect for hosting gatherings or simply unwinding in style. Modern Amenities: Experience the best of both worlds with modern updates that seamlessly blend with the homes historic features. Convenient Parking: A spacious 2-car garage ensures ample parking and storage. Dont miss this rare opportunity to own a piece of history with all the comforts of modern living. Schedule your private tour today and fall in love with your new home! (id:52581)
340 Healey Lake W/a
The Archipelago (Archipelago South), Ontario
HEALEY LAKE - WATER ACCESS ONLY - Incredible Privacy with 575 feet of Point frontage looking across at Natural Beauty of untouched Crown Lands. This 4 Seasons Cottage was built in 2016 and is Turnkey - Just Bring Your Groceries and Toothbrush! This Cottage is ready for year-round activity and offers the perfect blend of comfort and entertainment convenience. ***The Details*** 2 Bedrooms, 1 Bath with a Large 4 Season Sun Room overlooking the Lake. Walkout onto a large Sheltered deck area where you can relax, entertain and watch the Sunsets. The Main Cottage open concept living area encompasses the Great Room / a Dining Area and Large Kitchen. All of this area will enjoy the warmth of the Open-Hearth Wood Burning Fireplace. The Property and Grounds are setup for Entertaining with multiple Waterside Entertaining Areas, separate Patio areas and walking trails that take you around the grounds or past your Horseshoe Pits up through into the Crown Forested Areas behind the lot where an expansive central island Trail System exists. Explore for hours while making your way around the island visiting Neighbours. The Properties Outbuildings consist of a waterside dry Boathouse, a storage Building with Workshop, Wood Shed and Lutrine. ***More Info*** Healey Lake is known for its' Great Fishing, Water Skiing, and Boating Adventures. Located conveniently within 6 kilometers northwest of Mactier which has many Town Conveniences. Parry Sound is just North of Healey Lake and provides additional Recreational and Cultural Attractions. Amazing Golf Courses, Snowmobile Trails and Ski Hills are almost in your backyard. Don't miss your chance to own this Waterfront haven, where relaxation and adventure await. (id:52581)
840 St George Street E
Centre Wellington (Fergus), Ontario
This exceptional 2,797 sq. ft. all-brick bungalow is nestled on a desirable half-acre lot in Fergus, combining space, functionality, and style. Boasting 5 spacious bedrooms and 4 bathrooms, this home is perfect for family living or hosting guests. The entertainers dream kitchen on the main floor offers ample counter space, modern appliances, and a seamless flow into the formal dining room. Downstairs, the fully finished lower level features a cozy family room with a gas fireplace, a second kitchen, and a massive 25'x39' rec room, providing endless possibilities for entertainment. With direct walk-out access to the patio, this lower level is ideal for hosting indoor-outdoor events. Enjoy summer evenings on the expansive deck that stretches across the back of the house, offering stunning views of the large, landscaped yard and the green space that borderstwo sides of the property . A double car garage with direct access into the home add convenience to this remarkable property. Perfect for those seeking a spacious and versatile home in one of Fergus's most sought-after neighborhoods! (id:52581)
687a Limberlost Point Road
Parry Sound Remote Area (Restoule), Ontario
Escape to your own piece of paradise with this Charming Family Cottage on the shores of stunning Commanda Lake! Located in an unorganized township, enjoy lower taxes and fewer building restrictions, making this an even more attractive investment. Situated on a well-treed lot with 105' of hard-packed shoreline, this property offers a safe and sandy waterfront - perfect for kids and endless summer fun. Inside, enjoy an open-concept layout with gorgeous pine floors and an open truss design that adds warmth and character. Key upgrades inlcude a new septic system (2023) and a new roof (2021), making this an affordable gem for first-time cottage owners. Whether you're looking for a weekend retreat or a place to create lasting family memories, this is an amazing opportunity to get into the cottage market! (id:52581)
167 East Ridge Drive
Blue Mountains, Ontario
Live the Lora Bay lifestyle on the most coveted street in the community - East Ridge Drive. Set on an idyllic lot with golf course views & seasonal vistas of Georgian Bay, this stunning home offers a rare blend of tranquility & luxury. Nestled on the quiet east side, the property is surrounded by mature trees & lush gardens, creating a serene, park-like setting. This custom home boasts 4 beds & 2.5 baths across a sprawling 2,500 sqft of above-grade living space. Thoughtfully positioned within its forested surroundings, the expansive covered front porch provides a private retreat to unwind & take in the natural beauty. Step inside - soaring ceilings & a wall of windows in the great room frame breathtaking sunrises & views of Georgian Bay throughout the seasons. The open-concept living area is designed for both comfort & entertaining. The spacious kitchen features ample storage, stainless steel appliances, granite countertops, & an oversized island perfect for gathering with family & friends. Anchoring the space, a striking floor-to-ceiling stone gas fireplace adds warmth & character. The primary suite is a true sanctuary, offering cathedral ceilings, walls of windows, a walk-in closet, & a 5-piece ensuite with a glass shower. A second main-floor bedroom, currently used as a den, provides versatility as a home office or guest space. Including a powder room & well-appointed laundry room with access to the two-car garage. Upstairs, two generous bedrooms share a 3-piece bath, accompanied by a cozy sitting area. The unfinished basement offers endless possibilities to customize. Meticulously maintained, updates include a new roof, eaves, & downspouts in 2022, garage doors, exposed aggregate driveway, flagstone porch, epoxy garage floor, & an owned on-demand hot water system, amongst others. Lora Bay provides an unparalleled lifestyle, with an award-winning golf course, a private gym, a grand resident lounge, & exclusive beach access to the shores of Georgian Bay. (id:52581)
5 Mill Point Road
Northern Bruce Peninsula, Ontario
Looking for a turn-key, ready-to-enjoy-now 4-SEASON WATERFRONT cottage or compact home in the POPULAR PIKE BAY area on LAKE HURON? 5 Mill Point Road is a MUST SEE! First look reveals NEAR PERFECT exterior with NAUTICAL BLUE board & batten siding, white aluminum trim and 650 SQ FT of near NEW DECKING ... shows pride & care of ownership! NEW 288 SQ FT PRIVATE DOCK to launch your kayak or just relax and enjoy the STUNNING LAKE HURON VIEWS and a cute as a button INSULATED & HEATED shoreside BUNKIE! The interior of this cottage or home shows IMMACULATELY as well with OPEN CONCEPT design for entertainment. Crisp, SOLID WOOD cabinetry KITCHEN with BREAKFAST BAR overlooks the HUGE 27.5ft x 11.5ft DINING & LIVING ROOM areas. STUNNING WOOD-STOVE viewed from all principle rooms WARMS the entire space. All bedrooms offer WATER VIEWS. FULL 4pc BATHROOM & LAUNDRY as well! Well-INSULATED and NEWER WINDOWS makes this an EFFICIENT property to USE YEAR-ROUND. Newer 8x14 & 8x16 SHEDS. In addition to a private waterfront, 5 Mill Point purchase includes a shared (1/11th) ownership of waterfront property across the road with a private BOAT LAUNCH & NEW 60+FT DOCK & DEEP WATER to launch & moor your boat! Pike Bay General Store is a short walk away for supplies and ice cream! Just a 10min drive to Lion's Head, 25min to Sauble Beach & 45min to Tobermory - the PERFECT mid-Peninsula VACATION PROPERTY. DON'T WAIT, this 4-season property is well priced and being sold 'TURN-KEY' with MOST QUALITY INTERIOR / EXTERIOR FURNISHINGS & KITCHENWARE INCLUDED and ready to ENJOY NOW! (id:52581)
145 Kortright Road W
Guelph (Kortright West), Ontario
Welcome into this charming red brick home located in the desirable Hanlon Creek community. This home is the perfect place for a high-end student rental, has in-law suite potential for multi-family living situations and is ideal for large or growing families! Inside find a large living room with ample natural light, just off of this is the first of five bedrooms. The kitchen is extremely spacious and features a sliding door leading you into the backyard, this is perfect for warm summer night dinners and avid BBQers. Upstairs find three additional bedrooms. The primary bedroom offers ample space, with large windows and two closets. Shared between the rooms is a 5pc bath with dual vanity. Downstairs on the lower level, find a rec-room, fifth bedroom and accompanying 3pc bathroom. There is future duplex potential in this space with the consideration of a previously roughed in kitchen, which is still in existence. As such, this home boasts potential and is ideal for many different living configurations! From its prime location, close to shopping, the University of Guelph Campus, parks, gyms and the downtown area, 145 Kortright West offers you a comfortable and convenient lifestyle. (id:52581)
104 - 478 St. Andrew Street E
Centre Wellington (Fergus), Ontario
Welcome to Unit 104 at the iconic Fergus Mill - a historic gem where charm, character, and breathtaking river views converge. This rare ground-level suite offers an unparalleled front-row seat to the Grand River Falls, with stunning views of both the top and bottom of the waterfall from every window, a truly one-of-a-kind setting in Fergus. Step inside to soaring ceilings, elegant crown moulding, gleaming hardwood floors, and oversized windows that flood the space with natural light. The beautifully updated kitchen features high-end appliances and tasteful finishes, seamlessly flowing into an open-concept living and dining area. Here, you can unwind by the fireplace while listening to the soothing sounds of the falls just outside your window. Thoughtfully designed and freshly painted, this 1-bedroom-plus-den suite has been meticulously maintained by its original owners. Adding to its appeal are two exclusive parking spaces, a private garage spot and an outdoor space in the most convenient location to the building - as well as a large personal storage locker in the basement. The Fergus Mill is rich in history and character, offering a pet-friendly atmosphere and multiple common-area patios overlooking the river, ideal for gatherings or quiet moments of reflection. Located within walking distance of downtown Fergus and just minutes from Elora, this exceptional home provides easy access to charming shops, fantastic restaurants, and the vibrant local culture. Experience the beauty and uniqueness of this remarkable suite - book your private showing today! (id:52581)
35 King Street
Kincardine, Ontario
Tired of stairs? Want a turn-key property? Consider this updated bungalow in the friendly village of Tiverton, near the shores of Lake Huron and Inverhuron Provincial Park. Lovingly kept, this two bedroom, two bathroom home also has its own laundry room, utility room, storage room and a double deep living-room with a gas fireplace! Side door goes out to a generous deck with views of the shop and large back yard. Kitchen is open to the Dining Room flanked by a handy coffee-bar style counter. Bright front picture window is approximately 10 years old, with all the rest of the windows newly installed approximately 3 years ago. New Gas furnace in 2019. Roof shingles were replaced in 2022 (40 yr). Crawl space exterior brick block walls have been spray foamed as well as the attic for extra warmth. Shop/Garage is a dream with parking for a single vehicle and a large L-shaped workshop / office area. Good space in the attic for storage. Well insulated - this Shop has two man-doors for easy access to the back yard and side deck, as well as the garage door operated by remote or keypad. This one may not last long! Perfect for retiree's or a smaller family. (id:52581)
1159 Island Park Road
Muskoka Lakes (Medora), Ontario
Welcome to 1159 Island Park Road, a stunning property on the Lake Rosseau side of the Indian River offering a rare opportunity to own an oversized, grandfathered 2600 + sq ft four-season boathouse/cottage. The property boasts mesmerizing sunsets, a canopy of evergreen trees, 330' of waterfrontage and 1.88 acres of privacy. It's an ideal property with endless development opportunities, ready to use now, all while being accessible year-round. The lovingly maintained cottage contains 4 bedrooms and 2.5 baths, including a main floor primary plus ensuite, 3 guest bedrooms on the second floor, a den, and a family room. With both forced air electric heating and central air, you can enjoy the cottage in comfort year-round. The idyllic shoreline offers a gentle entry with rippled, hard-packed sand, perfect for little ones and four-legged family members, and the spacious lake-side storage shed presents other possibilities for the new owner. Enjoy miles of boating on Lake Rosseau and Joe and access to Lake Muskoka through the locks. This property would also be a great jump-off point for local islanders, with its level parking area right behind the boathouse and easy access to the waterfront. Just pull up to the back door, and with a couple of steps, you'll be at your boat. Only minutes by car or boat to dining and shopping in Port Carling. (id:52581)
3 - 1184 Mortimers Point Road
Muskoka Lakes (Medora), Ontario
Muskoka getaway in this magnificent 3-bedroom, 2.5-bathroom cottage, perfectly nestled in a private bay on Lake Muskoka. With over 200 feet of pristine waterfront, all-day sunshine, and multiple outdoor living spaces, this retreat is designed for relaxation and adventure. Step outside to an expansive wraparound balcony offering spacious dining and lounging areas, where you can take in breathtaking views of the lake. Well-landscaped granite pathways wind through the property, leading to multiple patios and a large waterfront dock, perfect for soaking in the Muskoka natural beauty. Inside, the open-concept kitchen seamlessly flows into a dining area with spectacular lake views. The great room is a showstopper, boasting a floor-to-ceiling wood-burning stone fireplace, plush sofas, and comfortable armchairs, creating the perfect space to unwind. The lower level offers additional living space with its own fireplace and walkout access to the lake. Two inviting bedrooms, a bright Muskoka room with a pull-out sofa for extra guests, a 5-piece bathroom, wet bar, and a sauna complete this level. Located just 10 minutes from Port Carling and Bala, this cottage is in the heart of Muskoka, close to charming boutiques, cafés, and local attractions while still feeling like a private retreat. The primary bedroom features a king bed, 3-piece ensuite, and a walkout to the main balcony. The lower level includes a second bedroom with a queen bed and TV, while the third bedroom is furnished with a double bed and two single beds. A 2-piece powder room, a 3-piece ensuite with a standalone shower, and a luxurious 5-piece bathroom with heated floors, a tub, standalone shower, and sauna ensure comfort for all guests. This well-appointed cottage also includes a laundry area, BBQ, Wi-Fi, air conditioning in the main living space, and satellite TV. Accommodating up to 10 guests, this is a non-smoking, pet-free rental. listing price per week. (id:52581)
415 4th Street E
Owen Sound, Ontario
Welcome to this exceptional, all stone, riverfront home that combines comfort and elegance with unparalleled views of the Sydenham River and Harrison Park. Located on perhaps the best lot in Owen Sound and on a quiet and highly sought-after street, this handsome, custom built ranch bungalow is still the original owner's. Constructed with local Ledgerock stone and sitting on a double wide lot, the curb appeal is impressive but not overstated. The view of the home from the river, however, is simply stunning. Rising two storeys at the rear, the views from the two balconies or the elevated sunroom are unbeatable. From the river, you are greeted by a 40 foot long dock perfect for launching your kayak or canoe, feeding the swans or just lounging by the water. The inground pool with new pool liner and recently laid large stone pool deck is perfect for family fun or entertaining friends. As you enter the foyer, you are greeted by a set of three stunning 120 year old leaded glass side windows with handpainted oval landscapes. The sightline from the front door takes you through the home, past the curved staircase to the lower level and through the southern exposure sunroom to the beautiful river and park vistas. This lovely home boasts 4 bedrooms (2 up, 2 down), 3 full bathrooms, a large living room with bay window and French doors to the formal dining room. The family room has a cozy gas fireplace, a custom built-in bookshelf and patio doors to a large balcony. The primary bedroom has its own private balcony, double closets and 4 piece ensuite. The lower level has a large recreation room, office, workshop, 2 bedrooms, bathroom, laundry room, lots of storage and 3 sets of patio doors to the backyard. This is your once in a lifetime opportunity to own this spectacular waterfront home. (id:52581)
8108 Wellington Rd 22
Guelph/eramosa, Ontario
This unique property is perfectly situated adjacent to Wildwinds Golf Course and is ideal for those seeking a versatile and spacious home with commercial (C5) zoning. Nestled on ~0.8 acres of land, this attractive stone house underwent a substantial addition and renovation in 1992, resulting in over 2,900 sq. ft. of living space. The main floor features a generously sized living room addition adorned with a wood fireplace and sliders leading out to the expansive cedar deck and hot tub at the rear of the home. The eat-in kitchen serves as the focal point of the home, displaying solid oak cabinetry, stunning leathered granite "waterfall" countertops, a walk-in pantry, and a charming coffered ceiling with LED pot lights. A spacious family room, which could also serve as a formal dining room, provides ample space for large family gatherings. An office, powder room and a well-equipped laundry room complete the main level. Ascending to the second floor, you will be pleasantly surprised to see five great-sized bedrooms, four of them showcasing handsome wood floors, and a thoughtfully designed 5 piece main bathroom with in-floor heating for added comfort. The primary retreat boasts a large floor-to-ceiling window, a walk-in closet and a private 4 piece ensuite complete with a glass shower, dual vanity and in-floor heat. The home includes a finished recreation room in the basement of the addition. Notable features include: C5 commercial zoning (offering a variety of uses), a freshly painted interior, updated windows, a metal roof installed in 2014, geothermal heating/cooling (~2013), upgraded insulation in walls, and a substantial 48'x44' insulated 3 bay shop including one bay with heat. Additionally, the expansive yard offers ample parking space for trucks and/or equipment. (id:52581)
Carling 10 W3 - 3876 Muskoka Road 118 Road W
Muskoka Lakes (Medora), Ontario
Nestled in the serene beauty of Lake Joseph, The Muskokan Resort Club invites you to experience the quintessential cottage lifestyle without the hassles of full ownership. Carling 10 Week 3, a semi-detached 3-bedroom, 3-bathroom unit, offers 5 weeks of the year as your personal "home away from home." Upon entering, you'll be greeted by a spacious kitchen, seamlessly flowing into a generous living and dining area. From here, step onto your expansive deck and Muskoka room, providing an idyllic space to savor views of Lake Joseph. The Muskokan Resort caters to your every whim with a host of on-site amenities: Challenge your companions to tennis or basketball on well-maintained courts. Stay active at the fully-equipped gym. Host movie nights in the clubhouse's comfortable movie room. Take a refreshing dip in the inviting swimming pool. Explore Port Carling only minutes away. Savor exquisite dining experiences and explore a variety of shopping options. During the summer, a convenient boat shuttle service links you effortlessly to and from Port Carling, making exploration a breeze. Don't miss this opportunity to own your slice of Muskoka paradise. (id:52581)
184 Maple Heights Drive
Gravenhurst (Muskoka (S)), Ontario
Welcome to 184 Maple Heights Drive an exceptional multi-generational home backing onto the Taboo Golf Course ravine in beautiful Gravenhurst. Nestled in a quiet, sought-after neighbourhood, this property offers a perfect blend of natural beauty, privacy, and year-round convenience just 5 minutes from the Muskoka Wharf, Muskoka Bay Club, downtown shops, and the public beach.The main level features a bright, open-concept layout with a well-appointed kitchen, spacious family room, three generous bedrooms, and two full baths perfect for everyday living and effortless entertaining. The lower level is designed with flexibility in mind, offering a private in-law suite complete with a large primary bedroom and ensuite, an additional guest room, and a cozy living area with oversized windows overlooking the peaceful forested ravine.Set on a deep, beautifully landscaped lot with mature trees, perennial gardens, and a serene natural backdrop, the outdoor space invites you to relax, unwind, and enjoy Muskoka living at its finest.Located minutes from Lake Muskoka with access to the renowned three-lake chain, you'll enjoy endless opportunities for boating, hiking, and outdoor adventure. All just 1.5 hours from the GTA. Don't miss your chance to own a versatile, welcoming home in a prestigious setting ideal for extended families, hosting guests, or simply embracing the Muskoka lifestyle. ** This is a linked property.** (id:52581)
1197 Swinson Road
Minden Hills (Lutterworth), Ontario
Discover this charming 82-acre property featuring a 3-bedroom, 2-bathroom home, nestled on a quiet municipal road. This spacious property offers an ideal setting for anyone looking to embrace a homesteading lifestyle, hunting, ATVing or nature enthusiasts, with plenty of room for gardening, farming, or other outdoor projects. The home itself boasts a cozy living room filled with natural sunlight, creating a warm and inviting atmosphere. The main floor laundry adds convenience, and the woodstove provides additional comfort during colder months. While the home does require some work, it holds immense potential for customization and improvement to suit your needs and vision.In addition to the main residence, the property features a large workshop, perfect for storage, hobbyists, or any other creative endeavors you may have in mind. With 82 acres of land, the possibilities are endless. (id:52581)
46 Halliday Drive
East Zorra-Tavistock (Tavistock), Ontario
Welcome to 46 Halliday Dr. in Tavistock, a stunning 4-bedroom, 3-bathroom home that perfectly combines modern updates with peaceful living. Nestled in a desirable neighborhood with no rear neighbours, this home offers both privacy and tranquility. Inside, enjoy the fresh updates completed in 2024, including a fully painted main floor, a custom kitchen island, quartz countertops, an undermount sink, updated light fixtures, and a stylish new backsplash. The primary bedroom features brand-new hardwood flooring, adding elegance to your personal retreat. Step outside to the backyard oasis, complete with a hot tub and a brand-new cover, ideal for unwinding after a long day. The 2-car garage and concrete driveway add convenience and curb appeal. Perfect for families or those looking for a serene yet modern home, 46 Halliday Dr. delivers it all. (id:52581)
329 Bricker Street
Saugeen Shores, Ontario
Your dream home awaits! Move-in ready, 3 level backsplit built in 2020, offering modern comfort and convenience at 329 Bricker Street in Port Elgin! Perfect for families, first-time buyers, or anyone seeking a stylish and practical living space. Enjoy the peace of mind that comes with newer construction, including updated building codes and energy efficiency. The main floor features an open concept living room, dining room and kitchen perfect for entertaining; with a vaulted ceiling. Upstairs there are 3 bedrooms and a 5pc bath. The lower level includes a family room, 3pc bath and laundry / utility room. There's a large crawlspace for added storage. The attached garage measures 19.5 by 24 and has an overhead door front and back with 13 ft ceilings. The partially fenced yard is ideal for children, pets, and summer gatherings. Add your personal touch to create your perfect outdoor oasis. This home comes complete with 6 appliances. (id:52581)
288 Kings Farm Road
Georgian Bay (Baxter), Ontario
Welcome to your year-round retreat located on the highly desired shores of Little Go Home Bay on Gloucester Pool, nestled perfectly on a gentle hill offering stunning Western vistas. This property epitomizes Muskoka living with its natural terrain of granite outcroppings & expansive flat grassy areas culminating in a campfire pit at the water's edge. Completely renovated in 2012, this turnkey 2300+ sq ft year round home is ready for immediate occupancy. Designed for entertaining, the residence features an impressive open concept kitchen equipped w/ stainless steel appliances, quartz countertops, a pantry, & multiple beverage fridges in the spacious island. The dining & entertainment areas seamlessly integrate a pool table, propane fireplace, & access to a raised deck boasting spectacular western views perfect for witnessing breathtaking sunsets. Adjacent to the kitchen is a generously sized family room, ensuring ample space for relaxation. The main floor includes a primary bedroom w/3pc ensuite, an additional full bathroom, & three spacious bedrooms. The lower level, fully spray foamed in 2012, accommodates an oversized one-car garage w/ drive-thru capability, ideal for storing vehicles, lawn equipment, & watercraft. A separate Bunkie provides privacy for guests or children, offering views of the lake, while a two-slip flat roof boathouse with a 10,000lb lift, beverage fridge, & outdoor TV caters to sun & fun filled days. Enjoy easy access to the water with a gentle entry or dive into depths exceeding 10ft off the dock. Additional amenities include a forced air propane furnace & A/C (2012), Generac generator(2023), steel pile supports for the boathouse (2016), a heated water line & sediment filtration system. Located on the controlled water levels of Gloucester Pool on the Trent Severn Waterway, just one lock away from Georgian Bay, this property offers access to a full-service lake with nearby amenities such as restaurants, marinas, resorts, spas, & golf courses. (id:52581)
C5 12sc - 1003 Matthews Drive
Muskoka Lakes (Watt), Ontario
Luxury EQUITY fractional ownership awaits at "The Cottages at Windermere' overlooking beautiful Lake Rosseau. Extremely rare offering of 1/4 OWNERSHIP in Cottage #5 includes 12 WEEKS of truly CAREFREE Muskoka enjoyment in an intimate setting of only 6 cottages. Plenty of room for family and friends - sleeps 8 with 3BRs plus den. 2,275 sq.ft. interior plus over 800 sq.ft. of outdoor space to enjoy. Property sits adjacent to the historic Windermere House lakeside resort where 5-star service at restaurants, spa and more are only steps away & now open ALL 4 SEASONS. South-west exposure, amazing lake views & sunsets too. Sand beach, public docking, marina amenities & golf course are also conveniently at hand. Want to learn more about this spacious and gracious Muskoka lifestyle? - call today for details. The Cottages at Windermere is also affiliated with Preferred Residences - the membership and exchange program for luxury shared ownership resorts - giving owners the choice to enjoy carefree time in Muskoka in every season and/or travel the world in style if desired. YOU WILL ENJOY 8 Fixed weeks EVERY YEAR: This includes 2 Holidays - both MARCH BREAK & VICTORIA DAY LONG WEEKEND, plus 3 PRIME SUMMER WEEKS: INCL BACK-TO-BACK OVER THE COVETED JULY LONG WEEKEND (June 20 - July 4) & AUGUST 15-22, 1 FALL OCTOBERFEST WEEK (Oct 17-24) plus 2 BACK-TO-BACK GETAWAY WEEKS (Jan 31-Feb 14). In addition to your 8 FIXED WEEKS, there are 4 more floating weeks included with Cottage 5 Fraction 12SC in each calendar year. 2025 REMAINING FLOATING WEEKS are: B2B CHRISTMAS HOLIDAY WEEKS Dec 12-26. Act fast and your family, friends and/or renters can start enjoying all that Muskoka has to offer - right from this prime location on Lake Rosseau shores! (id:52581)
1 Robbie Lane
Kincardine, Ontario
Affordable cottage backing onto Inverhuron Provincial Park. Fully winterized, cozy cottage is accessible year round! Easy access to Inverhuron sand beaches. Very deep treed lot is very private and peaceful with mature trees to make you feel like you are in the forest all four seasons. Nicely updated with low maintenance siding. Lovely deck for BBQing. Perfect for a home away from home and close to BNPD. Shed for all of the outdoor stuff. Don't delay, cottage season is just around the corner. (id:52581)
29 Island 26lm
Gravenhurst (Muskoka (S)), Ontario
Come discover Muskoka's enchanting landscape! This extraordinary private 11-acre parcel of land unveils itself as a unique majestic place amidst the scenic panorama of Lake Muskoka. Nestled among 800 feet of shoreline with coveted CW-8 zoning, this historically significant commercial island property boasts a rich heritage, tracing back to the iconic Glen Echo Lodge, which flourished from 1898 to 2003, a historical cottage resort with 26 bedrooms. It's like stepping into a cherished storybook where history still exists and is known by many on the lake. Whether embracing the tradition of seasonal Island living with family and friends or embarking on a development journey to create a private family compound or tourist establishment, this property offers a boundless canvas of potential. Meandering pathways adorned with flagstone accents lead to a cluster of seven original cabins, each close to one another on the south side of the property. The lay of the land is gracefully accentuated with natural granite rock, slight elevation changes and an expansive open field while having panoramic views of Lake Muskoka, punctuated by the quaint silhouette of nearby islands. A collection of seven snug cabins awaits, with five meticulously refurbished to exude a charming rustic cottage vibe. Among them, a combined Kitchen, Living, and Muskoka Room cabin boasts an elevated deck offering picturesque views of the lake. Additionally, there are five cabins with bedrooms, two bathrooms, laundry facilities, a work shed, and one original cabin situated at the water's edge, its unique footprint holding intrinsic value. Fronting on 800 feet of pristine Muskoka shoreline, graced by two existing docks and a charming flagstone waterside patio, this haven invites one to envision summer on the lake. Come discover a wonderful offering on the north side of Taylor Island, where privacy meets opportunity. (id:52581)
1047 Bonis Lane
Minden Hills (Minden), Ontario
Discover a stunning waterfront retreat on Mountain Lake, offering 7.7 acres of privacy & 185 ft of pristine lake frontage in a quiet bay. Just 5 mins from Minden, this luxury Craftsman-style home or cottage blends seclusion with year-round accessibility. Whether you love big lake boating, watersports, or fishing, Mountain Lake is a premium destination for all your outdoor adventures. Step inside this meticulously designed home, boasting over 3,500 SF of finished living space with cathedral ceilings, wide-plank wood floors, & expansive lake views. The open-concept great room, dining area, & kitchen are highlighted by a dual-sided propane fireplace & peaked windows that frame the water. The kitchen features quartz countertops, wood cabinetry, a pantry, & stainless steel appliances. The primary suite offers a walk-in closet, private balcony, & a 4-pc ensuite with a clawfoot tub & glass shower. A screened-in lakefront porch with woodstove extends your living space, seamlessly connecting to the updated deck with glass railings & separate 4-season studio or den. The lower level features an above-grade rec room with a woodstove, large windows & a walkout to the lakeside hot tub, perfect for relaxation. On this level there are 2 lakeside bedrooms, a renovated 3-pc bath, & a spacious office. The landscaped exterior includes a recently added fire pit, perennial gardens with a fish pond, & a lakeside bar/outdoor kitchen. The dock system & lakefront gazebo provide the ultimate waterfront experience. The home also includes a 2.5-car garage with an unfinished loft, a one-car garage, & additional storage sheds. Just mins from town, you'll have easy access to local amenities, from charming restaurants & boutique shops to larger stores & services. Plus, you're only 2.5 hours from the GTA, making this the perfect escape. An automatic generator ensures convenience & peace of mind. This is a rare opportunity to own an exquisite lakefront estate offering privacy & breathtaking views. (id:52581)
26 Island 26lm
Gravenhurst (Muskoka (S)), Ontario
Muskoka memories are etched in the walls & they soar throughout the grounds of this truly magical family cottage property on Taylor Island. Lovingly held for 5 generations, this first-time offering presents an unparalleled opportunity to own a piece of history - a breathtaking 5.7 acre property boasting 270 feet of unique & private waterfront. The main cottage is perfectly perched on a dramatic rock ridge, offering an ideal vantage point for expansive views, and the oversized (12x18) guest sleeping cabin enjoys that coveted, grandfathered waters edge setting. Just a 10 min boat ride to the marina, with a convenient dock space to leave your boat. You'll have a choice of two pathways from the level waterfront area up to the cottage - one with a gentle slope for both the young & young-at-heart. Then step into a world where cherished memories & modern comforts merge. A charming mix of the original 1930's cottage living room awaits, effortlessly blended with a new 2005 addition, including a screened porch & an insulated 2-bdrm + bathroom addition, plus a spacious eat-in kitchen with separate pantry storage & an extended workshop. Two new airtight wood stoves, professionally installed, will extend your cottage season from early spring into late fall - perfect for taking full advantage of the beautiful autumn colours & keeping cozy on those cooler nights. A new deck off the east side of the cottage adds to the charm & functionality of this idyllic retreat. And when nature paints your skies with vibrant hues of sunrises & sunsets, you will enjoy those spectacles from multiple windows within the cottage or from multiple exterior decks & sitting areas. A shallow entry, sandy swimming cove is perfect for children & there is even a whimsical tree house nestled in the woods. Towering trees grace the property, enhancing privacy & possibilities abound for continued use or redevelopment of this exceptional large acreage property. Creating your family's legacy begins right here! (id:52581)
1174 Seabreeze Road
Lake Of Bays (Franklin), Ontario
Experience the epitome of Muskoka charm in this historic waterfront log cottage on Lake of Bays. Built in approximately 1935, this magnificent property boasts 180 ft of coveted western exposure waterfront on Lake of Bays. Immerse yourself in the wonder of Muskoka with sunny afternoons at the lake and breathtaking sunsets over beautiful clear waters. Children and families will delight in the shallow entry with a hard packed sand bottom, while boaters take advantage of the 2nd largest lake in Muskoka, and hours of boating. A majestic floor to ceiling stone fireplace with a wood stove sets the tone for cozy evenings, while 2 skylights invite natural light to dance through the cottage throughout the day. A wonderful large Muskoka room wraps around the front and side of the cottage providing outstanding views of the lake, while offering a special place to gather for games, reading meals and more. The loft space easily convertible into 2 bedrooms, currently accommodates 4, and is complemented by the bunkie for additional guests. Enjoy panoramic lake views from the Muskoka room, Great room and Kitchen, all this nestled in 1.8 acres. Enjoy the meandering walking path along the old road, a level, easy walk for all ages. Located on a municipal year round road only minutes to Dorset and Dwight by car or boat. A short drive to Huntsville to access the hospital and a wide variety of amenities including theatre, restaurants, shopping and more! (id:52581)
6198 Go Home Lake Shr
Georgian Bay (Gibson), Ontario
*** Boat Access Only *** This exceptional 2.53-acre property, located on a private point of land on Go Home Lake, offers panoramic views to the east, south, and west with 724 feet of shoreline. The fully renovated 3-bedroom Pan-Abode home is designed for year-round living and features a WETT-certified wood stove, upgraded windows and doors, and a new heat pump and air conditioning unit. A laundry facility has been added for convenience, along with an enclosed mud porch that leads to a BBQ and smoker deck. The updated washroom, set for completion in spring 2025, adds modern comfort. The expansive deck overlooks the trees and water, creating a serene space for relaxation. The property also boasts a sandy beach, complete with a Beach Bar and beach shed for storage. Enjoy evenings around the beach fire pit, enhanced by Armour Stone landscaping, or unwind in the 8-person cedar sauna. For reliable power, the 22KW propane Generac generator with auto transfer ensures peace of mind. Recent upgrades include a new dock and a rebuilt workshop, both completed in spring 2025. With easy access to Georgian Bay via the Voyageurs Club and just a 7-minute boat ride from the marina, this property provides the perfect balance of privacy, comfort, and natural beauty. Go Home Lake offers over 50% Crown land shoreline, with countless trails and outdoor activities to explore. The adjacent property is also for sale, offering the potential for a family compound, complete with a spacious 3 bedroom, 3 bathroom log home (MLS #X11997937). (id:52581)
113 Cattail Crescent
Blue Mountains, Ontario
A pinnacle of luxury and sophistication, this exquisite 4237 sq. ft.(total finished) estate in the prestigious Blumont community offers an unparalleled living experience just steps from Blue Mountain. Perfectly positioned on one of the most coveted lots, this home has been elevated with over $350,000 in premium upgrades, blending elegance with modern convenience. The breathtaking great room, bathed in natural light, showcases soaring 18-ft vaulted ceilings, a sleek gas fireplace, and expansive glass doors that seamlessly transition to a sprawling deck, where mesmerizing views of the Hills at Blue Mountain unfold. Designed for the culinary aficionado, the state-of-the-art kitchen boasts a Thermador 6-burner gas stove, Thermador fridge, Thermador dishwasher, beverage fridge, and an oversized island with seating, all accented by pristine Quartz countertops found throughout the kitchen, baths, and wet bar. The upper level is a haven of tranquility, featuring three generously sized bedrooms, while the lower level extends the opulence with two additional bedrooms, a full bath, a stylish wet bar, and an expansive recreation room ideal for hosting unforgettable gatherings. This remarkable residence includes a transferable Tarion Warranty and exclusive membership in the BMVA, offering privileged access to an on-call shuttle service, a private beach, VIP discounts at local boutiques and fine dining establishments, and an array of elite amenities. Elevate your lifestyle at the base of Blue Mountain where luxury meets adventure. A BMVA membership fee of $0.25 per sq. ft. and a 1% closing fee apply. Don't miss this rare opportunity to own a piece of Blue Mountains finest. (id:52581)
88 Richmond Street N
Bluewater (Hensall), Ontario
Seize this excellent opportunity to enter the real estate market or expand your investment portfolio with this character-filled century home. Nestled in the north end of Hensall, this property offers 2+1 bedrooms and 1.5 baths, main level laundry, nicely situated on a generous lot with plenty of outdoor space. Brimming with charm, this home features key updates, including a high-efficiency gas furnace, a newly renovated 3-piece bathroom complete with a walk-in tiled shower, upgraded windows, a 200-amp electrical service, and additional thoughtful enhancements throughout. Ideal for a growing family or first-time buyers, this home is just minutes from schools, recreation center, splash pad, shopping, and more. With the spring market around the corner, now is the perfect time to make your move. (id:52581)
4355 Buttrey Street
Niagara Falls (210 - Downtown), Ontario
House is in need of extensive work. The Seller has stated no entry into the house no room sizes available, There are 7 above-grade rooms, living room ,kitchen, bedroom and den on main 2 bedrooms and bath on the second level (id:52581)
296 Mcalpine Avenue S
Welland (773 - Lincoln/crowland), Ontario
Attractive family home for the person who is handy and wants to customize a home for personal use. Spacious interior has generous sized rooms, bedrooms have large closets, 2 could be considered walk in and one has an additional hidden storage area for seldom used items(or kids' hideout). Hardwood floors are exposed in some areas and some hidden under carpeting. The main floor has living room, dining room, kitchen & another room at the back door. This room would make a great combination laundry & mud room. The basement is high & unfinished with a toilet closet, work bench and a cold room for storage. The rear yard is fenced and offers a large shed. Other features are: central air, roof shingles in 2012 by Precision Roofing, new electrical panel in 2017 with ESA and most windows on main floor replaced. Great road appeal! This home is ready to go and available for a quick possession date. (id:52581)
Upper - 34 Bounty Avenue
Thorold (560 - Rolling Meadows), Ontario
FOR RENT $2300.00 (+utility split) Welcome home to this executive new construction 2 bedroom, 2 bathroom upper suite, located at 34 Bounty Avenue in Thorold. This home is a harmonious blend of comfort, convenience, and contemporary design, with a striking open concept floor plan that seamlessly connects living, dining, and kitchen areas, creating an inviting atmosphere, while large windows infuse the space with an abundance of natural light, accentuating exquisite finishes and stylish details. This gorgeous kitchen will be a joy for the Chief in the family, preparing culinary delights in the gourmet kitchen while staying connected to your family & favourite entertainment. The master suite offers a private ensuite bathroom, & a walk-in closet. The second well-appointed bedroom along with an additional bathroom cater to your individual needs. Within this unit, you will have full, exclusive access to the the attached double garage. The unit has exclusive laundry conveniently located on the main floor. Situated in a newer neighbourhood, within a sought-after Thorold community, with easy access to amenities, parks, schools, and highways, embrace urban convenience and tranquil living. This home is available May 1st, 2025. Utilities are the tenants responsibility-in addition to the mthly rent (gas, hydro, water) they are split with the lower unit. This home has so much to offer, do not delay this home is waiting for you....Book an Appt to View Today! (id:52581)
71 - 185 Denistoun Street
Welland (772 - Broadway), Ontario
Charming End-Unit Condo in a Prime Location! Welcome to this beautifully maintained 2-storey condo, ideally situated in a quiet, well-kept complex and fronting onto lovely Maple Street. This bright and spacious unit offers 3 comfortable bedrooms upstairs with a 4 piece bathroom. Step into the updated kitchen featuring a generous eat-in area, perfect for family meals or entertaining friends. The main floor living room is filled with natural light and opens directly to a fully fenced, private backyard oasis - complete with a cozy sitting area and convenient access to your single car garage. The lower level adds valuable living space with a warm and inviting family room area, a stylish 3-piece bathroom, and a dedicated laundry area. Enjoy being within walking distance to the picturesque Welland Canal, scenic walking trails, grocery stores, restaurants, and transit. Clean, bright, and ready to welcome its next owner this condo is a must-see! Whether you're looking for a first home, a downsizing opportunity, or an investment, this home is move-in ready and checks all the boxes. (id:52581)
44 Heritage Lane
Welland (767 - N. Welland), Ontario
Welcome to this beautifully maintained two-story family home offering a perfect blend of warmth and functionality. Located in desirable Winfield Estates, this family home offers over 2100 ft. of living space on a 60 x 151 extra deep lot. From the charming front facade of the home with a huge double car garage and expansive, fully fenced backyard, this home is a must-see for those seeking both comfort and style. The perfect family vibe is felt as you enter the home from the solid oak staircase to big windows throughout letting in plenty of natural light. The home features solid oak floors throughout and a main floor with a formal living and dining room, a recently refreshed kitchen opening to a breakfast nook and the uniquely designed sunken living room with gas fireplace. Completing the main floor is an updated powder room and main floor laundry with access to the garage. The spacious second floor features a primary suite retreat with vaulted ceilings, a bay window seating area, walk in closet and an ensuite with Jacuzzi tub and standalone shower. Two more spacious bedrooms, a recently renovated five-piece bathroom and landing looking into the foyer complete the second floor. The basement is currently set up as a playroom in one area and is the perfect place for an additional rec room with the other side currently used as a utility and storage area. You are going to love the summertime in the expansive backyard with play structure, storage shed, and deck offering endless outdoor enjoyment for kids and adults alike. Some recent updates include windows and doors (2022 + 2024), new siding, and board and batten (2022). Make this beautiful home located in a sought-after community close to parks, schools and amenities your new home today. (id:52581)
36 - 178 Scott Street
St. Catharines (446 - Fairview), Ontario
Welcome to The Clusters, an exclusive resort-style enclave nestled in the North-end of St. Catharines. This charming two-storey townhouse offers 1,210 sq.ft. above grade, plus a finished walk-out lower level that adds even more living space and function to an already thoughtful layout. From the moment you step inside, you'll notice the soaring vaulted ceilings, large updated windows, and warm, wood-accented walls that bring a California-inspired vibe with a hint of Muskoka charm. The living room is sun-soaked and serene, offering the perfect place to unwind. The spacious eat-in kitchen features ample cabinetry, newer stainless steel appliances, and large updated windows that overlook your private backyard - a quiet retreat backing onto a privacy wall. Downstairs, the walk-out level is cozy and versatile, complete with a gas fireplace, laundry nook with a laundry sink, and bonus space for an office, guest room, or rec area - plus, direct inside entry to the garage. Upstairs are two bright bedrooms with single closets and a stylishly updated 3-piece bathroom with a glass vessel sink and a walk-in shower with rainfall head. This peaceful community is impeccably maintained and features professionally landscaped grounds with tall pines and red maples, and a heated in-ground pool. Walking access to Fairview Parks secret gate, leading to Costco, Fairview Mall, Zehrs, Winners, cafés, doctors offices, and more. Whether youre looking to downsize, buy your first home, or enjoy a walkable lifestyle without compromising on space or serenity - this home delivers. Live in the heart of convenience, surrounded by nature, and just minutes from Port Dalhousie, the marina, beaches, and wineries. (id:52581)
3663 East Main Street
Fort Erie (328 - Stevensville), Ontario
This lovingly renovated 1,153 Sq. Ft. Victorian-era home is nestled in the heart of the friendly village of Stevensville, where church bells still ring on Sunday mornings, evoking a sense of timeless charm. Modern updates blend seamlessly with the home's original character. Upstairs, you'll find three well-appointed bedrooms, the downstairs den offers flexibility, easily serving as a fourth bedroom when needed. The main floor features an updated bathroom and laundry room. Recent improvements add to the home's curb appeal and functionality. A new front door with a stained-glass window welcomes you, complemented by fresh shutters and window boxes. New concrete sidewalks enhance both the front and side of the house, leading to a practical 16x32 garage/workshop. The clean, partial basement offers ample storage space. Comfort and efficiency are ensured with the on-demand hot water system, gas furnace, and central air conditioning. The home is well insulated, providing cozy warmth in the winter and refreshing coolness during hot summer days. This meticulously maintained property is in move-in-ready condition, offering a seamless transition for the new owners. The property is conveniently located within close proximity to Stevensville Public School, offering families quality education for their children. The Stevensville Garden Centre and Safari Niagara Zoo are conveniently located across from Tim Hortons, adding to the village's appeal. The Friendship Trail and Crystal Beach are also nearby for further leisure activities. This property stands out with its impressive 264-foot-deep lot that backs onto a park, providing a tranquil and expansive outdoor space. The park features a playground, splash pad, and tennis courts, and is conveniently located near the library. Extensive landscaping has transformed the backyard into a showcase flower garden, complete with fruit trees and raised beds for organic vegetables. (id:52581)
60 Waterview Lane
Grimsby (540 - Grimsby Beach), Ontario
Welcome to your lakeside paradise. This exquisite waterfront townhome offers a once-in-a-lifetime opportunity to indulge in the ultimate blend of luxury, tranquility, and natural beauty. Nestled on the serene shores of Lake Ontario, this stunning townhome boasts breathtaking panoramic views of the glistening waters and the picturesque landscape and beyond. Located in Grimsby on the Lake with beach access, a waterfront trail and close to Fifty Point Marina. Fantastic location for commuters. Private patio/deck area & walkout from lower level to the waterfront. Fully finished with over $75,000 in upgrades. The main level offers an upgraded modern kitchen with quartz counters, pot drawers, undermounted lighting, built in microwave and high-end stainless appliances. Large great room with electric fireplace and dining area with walkout to the private deck space. Upgraded hardwood floors and staircase to upper level featuring a lake facing primary suite with beautiful en-suite with upgraded bath tub, custom shower, double sink vanity plus two additional bedrooms, second full 4-pc bath and laundry room. Lower level features oversized living area with a walk out to rear patio directly overlooking the lake, upgraded vinyl floors, 2-pc bath and storage room. Walking distance to proposed new GO station & easy QEW access. Indulge in a lifestyle that combines the best of both worlds - the tranquility of lakeside living and the convenience of urban amenities. (id:52581)
407 - 57 Lakeport Road
St. Catharines (438 - Port Dalhousie), Ontario
Location, views, and lifestyle are all equally impressive in this nearly new condominium residence in Port Dalhousie. Ideally positioned with water views in all directions, the building, known as Royal Port, is the perfect place to call home. With two bedrooms and two bathrooms, this well-appointed suite is finished with beautiful design choices throughout, including hickory hardwood floors, solid core doors, and gorgeous quartz countertops, with a waterfall countertop in the kitchen. After parking in the underground parking garage, the elevator will take you to your fourth floor suite. A SMART home automation panel is located in the front foyer, giving you control of lighting and HVAC. With south-facing views, you'll love the views of Martindale Pond as it spills into the waters leading out through the Port Dalhousie marina, and on into Lake Ontario. Additionally, you'll enjoy views of Rennie Park and the Henley Rowing Course finish line. Whether you are preparing a five-course dining experience or unpacking your takeout meal from one of the many Port Dalhousie restaurants, you'll love working in the kitchen. With stylish cabinets, a tiled backsplash, undercabinet lighting, and high-quality Fisher & Paykel appliances, including a double-drawer dishwasher, it is beautifully finished. The primary suite includes a large bedroom, laundry space, ample closet area, and a gorgeous ensuite bathroom with tiled walk-in shower (Kohler shower with digital interface), a double vanity, and a separate water closet. The second bedroom, also a good size, is next to the 4-piece main bathroom, which is also very well-appointed. Now it's time to gather your guests and head up to the rooftop terrace. With the most incredible views, there are multiple sitting areas, a gas firepit and two barbecues. This is a great opportunity to experience the very best of Port Dalhousie living. (id:52581)
15 Derby Road
Fort Erie (337 - Crystal Beach), Ontario
Welcome to 15 Derby Road, where a family-friendly home sits in a serene, park-like setting. This 2-storey home and large detached garage is situated on a generously sized lot measuring 104' x 288' (0.67 Acre),perfect for any outdoor activities. An enclosed front porch opens to spacious principal rooms, including a large family room with patio doors leading to the backyard patio an ideal spot for summer barbecues. The main floor also features linen & pantry storage and full bathroom. Upstairs, you'll discover wood trim, doors and floors, two comfortable bedrooms with large windows and 2 piece bath.. The full, unfinished basement beneath the main home offers plenty of potential. The large, detached garage provides ample room for vehicles, storage and hobbies. The expansive, paved driveway ensures plenty of parking for family and guests. In a quiet location, this home is just minutes from the stunning Crystal Beach on Lake Erie, known for its world-class sandy shores. You'll also enjoy close proximity to shopping and amenities in Ridgeway andFort Erie, making everyday conveniences easily accessible. Immediate possession is available. (id:52581)
912 - 1 Jarvis Street
Hamilton (Beasley), Ontario
Enjoy modern living in this stunning 2 bed 2 full bath unit located at 1 Jarvis! This bright and spacious unit offers a functional split-bedroom layout, sleek contemporary finishes and unobstructed west facing views of the city and escarpment. Modern kitchen featuring stone countertops, premium stainless-steel appliances and an upgraded island with bar seating-perfect for entertaining. The primary bedroom features a walk in closet and private 3 pc ensuite, while the second spacious bedroom includes a walk in closet and an oversized window for ample natural light. The additional 4pc main bath and in-suite laundry provides added convenience. Bedrooms are thoughtfully positioned on opposite sides of the unit for enhanced privacy- ideal for roommates, guests or working from home. Step out onto the 113 sq ft private balcony and take in the panoramic views perfect for relaxation or outdoor entertaining. Rare parking combined with locker for ease of access. Close to restaurants, transit, shopping, HWYs and more! Residents have access to the amazing building amenities including a 24 hr concierge, gym, co-working space and more! Don't miss your chance to live in this vibrant community. (id:52581)
1305 - 15 Queen Street S
Hamilton (Central), Ontario
LIVE IN THIS MODERN, 1 BEDROOM UNIT FEATURING UPGRADED CABINETS, POT LIGHTS, IN-SUITE LAUNDRY AND AMPLE CLOSET SPACE. OPEN CONCEPT LIVING WITH HIGH CEILINGS, STONE COUNTER TOPS, S/S APPLIANCES AND LOTS OF NATURAL LIGHT. EXCELLENT DOWNTOWN LOCATION (ON THE EDGE OF HESS VILLAGE)WITH GREAT ACCESS TO PUBLIC TRANSPORTATION (BUS AND GO TRAIN), SHOPPING, AND RESTAURANTS. TENANT PAYS UTILITIES. COMES WITH A LOCKER. THERE IS NO PARKING SPACE WITH THIS UNIT. 1 YEAR LEASE. AVAILABLE FOR JUNE 1ST OCCUPANCY FOR AAA TENANT. (id:52581)
11 - 159 Canboro Road
Pelham (662 - Fonthill), Ontario
Welcome to 159 Canboro Place an enclave of townhomes quietly tucked away in the town of Fonthill. This 1,457 square foot 3 bedroom has been beautifully maintained. The main floor has a formal dining room (that could be used as a home office) kitchen, powder room and a large family room that spills out onto a large back patio. Upstairs 3 bedrooms and 5 piece bathroom. The basement offers a recreation room, laundry utility room and storage. Unit includes 2 parking spots and is walking distance to shops & restaurants. A great place to relax and create your next home. (id:52581)
540 10th Avenue
Hanover, Ontario
Step into a realm where historic charm meets contemporary versatility at 540 10th Avenue, Hanover, Ontario. This distinguished property, constructed in 1906 as a parsonage for local church, seamlessly blends its rich heritage with modern functionality. Spanning over 3,300 square feet above grade, the residence offers an expansive layout adaptable to various lifestyles and business ventures. Presently being operated successfully as a B&B, or with C1 zoning there are many types of usages permitted including retail, personal service, professional office or wellness clinic. Perfect multi-generational living arrangements with 8 bedrooms and 2 kitchens. Enjoy the outdoors on the deck, utilize the double-car detached garage with an attached workshop, and welcome guests via the enclosed front porch, currently serving as a retail space. The sunlit deck invites morning coffees and evening reflections, while the versatile enclosed porch offers a storefront for entrepreneurial dreams. Nestled in the heart of Hanover, the property boasts lots of parking and a central location within walking distance to downtown amenities. Nearby attractions include the Hanover Civic Theater, The Giddy Goblin, and Playtime Casino Hanover, all within half a mile. Ample parking enhances accessibility for both residents and visitors. This home is more than a property; it's a canvas for your vision. Whether seeking a distinguished family residence, a dynamic business location, or a blend of both, this address adapts to your aspirations. Seize the opportunity to shape the next chapter of this home's storied legacy. Floor plans attached. (id:52581)
706 - 30 Hamilton Street S
Hamilton (Waterdown), Ontario
Welcome to "The View". Now offering a rare & desireable 1-bedroom, 1-bath corner unit, perched on the top floor of Waterdown's most exclusive condominium. This residence offers a perfect blend of affordability, luxury & convenience, along with breathtaking views. Discover a bright and open-concept layout, highlighted by large windows and sliding patio door to your private balcony where you can take in sightlines all the way to Lake Ontario. A welcoming front entry with large closet brings you to the clean kitchen with quartz countertops, undermount sink, subway tile backsplash, sleek appliances, potlights, and of course, more views. Luxury wide plank vinyl flooring flows throughout the living areas with durable ceramic tile in the 4-piece bathroom. A stacked washer & dryer contribute to the efficiency of day-to-day living. This home comes with two owned parking spaces - one underground and one surface - plus a dedicated storage locker for added space. Building amenities include: smart entry system in the lobby, concierge service, exercise gym, party room, pet wash station, bicycle storage & an expansive 6th-floor common terrace for bbq's & outdoor entertaining. Conveniently located in the heart of Waterdown's downtown core, you can easily walk to shops, restaurants, pubs and grocery stores. Access to Aldershot GO as well as major commuter routes are only minutes away by car. Your new home awaits... enjoy The View! (id:52581)
77 Monarch Park Drive
St. Catharines (442 - Vine/linwell), Ontario
Welcome to 77 Monarch Park Drive located in a fantastic north end St. Catharines family friendly neighbourhood that you are sure to love. Close to Walkers Creek Park Trail, some of the city's best schools and all major amenities. Just a few minutes drive to the Welland Canal and Malcolmson Eco Park. Enter through the covered front porch to the spacious foyer with double closet. Step up to the formal sitting room with huge windows that leads to the renovated kitchen with all the space you could need. It includes a large dining area and bonus island, making it truly the hub for entertaining. Step down from the kitchen to the sunken family room that is cozy and perfect for movie nights. The magic of this floor is added with the in-law suite that shares access to the main floor laundry room with 2 side entrances. It's perfect for a family member or older kids. Even income potential! It has open concept kitchen and living room, 1 bedroom and 3 piece bath - all bright and spacious. Second floor has the primary suite of your dreams. Custom storage unit, sitting area under the window, room for your king size bed, additional walk-in closet and gorgeous spa-like ensuite. 2 other bedrooms and 4 piece bath finish off this level. The surprise is the basement. It never ends! Rec room, 5th bedroom and a few steps down to 3 piece bath, workshop with cold room and wait for it - massive unfinished addition that is just loaded with possibilities. The exterior has 3 side entrances including one to the concrete patio. Double concrete drive single garage with entry to the mud room. The addition to the house was completed in 2014 which includes a second furnace and central air. Other updates to the home include windows (2014), electrical (2014), soffit/facia/siding (2014), new owned 50 gallon hot water tank (2024), main furnace (2010), and main ac (2023). There is nothing left to do but move in right in! (id:52581)
12262 Lakeshore Road
Wainfleet (880 - Lakeshore), Ontario
You are going to fall in love from the moment you pull into the winding driveway of this custom-built one owner home in the heart of Long Beach. Enjoy all of the benefits of lake living PLUS the privacy of country living. This well-cared for bungalow sits on almost 2 acres of treed privacy with its own pond where the kids can fish in the summer after an amazing day building sand castles at the beach and endless days of skating in the winter! Wander inside to experience the inviting open-concept living area with its step down living room with vaulted ceilings and gas fireplace. Enjoy family dinners around your quartz island or relaxing outside on your rear deck and stamped concrete patio. Three bedrooms on the main floor plus one in the lower level ensures room for everyone even aging parents or 20 something kids who just don't want to leave! Do not worry...they can have their own family room, 3 pce bath and separate entrance. The main floor laundry and attached oversize double garage with secure interior access gives worry free living. Updates include roof(2024), Kitchen (2020), Furnace/C/A (2022), 200 amp breaker service. Make your appointment today-you will not be disappointed! (id:52581)
5515 Firelane 27
Port Colborne (874 - Sherkston), Ontario
Your search is over! This cottage is uniquely situated to afford vast water views, stunning beach views and unobstructed views of Pleasant Beach to the west. Not to mention truly amazing sunsets! The open concept, 3 bedroom dwelling is ready for your renovation to create a perfect summer get-a-way for your family. Or, it can be the ideal setting for your new home. All it takes is imagination! A huge 35' enclosed porch runs along the rear of the cottage. A "bunkie" located to the rear of the cottage, adds a guest suite on the upper level and storage and workshop on the main level. This property sits towards the end of private, wooded Firelane 27. The area is known for the estate size lots of lovely waterfront homes overlooking one of the most beautiful sand beaches in the Niagara Region. And you own your beach so you never have to worry about privacy. Water to the property is provided seasonally by neighboring Pleasant Beach Water Association. Come discover Port Colborne and the Niagara Region, you'll delight in the charming shops, restaurants and all the festivities we have to offer! Square footage is provided by MPAC. (id:52581)


