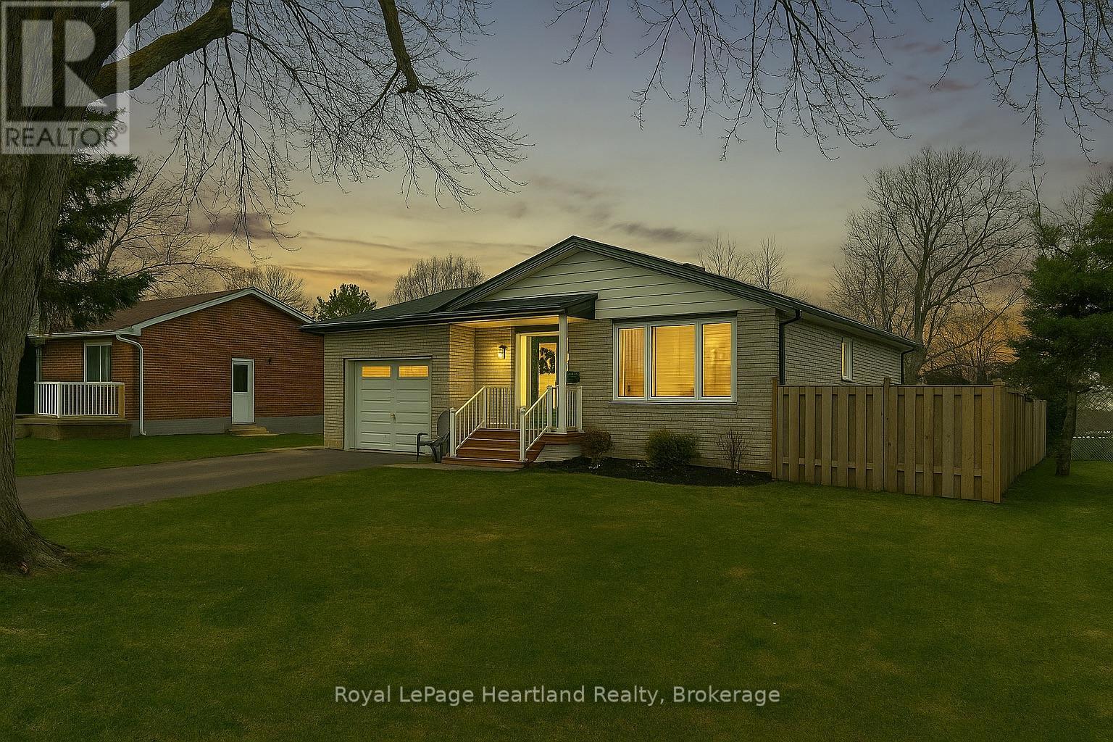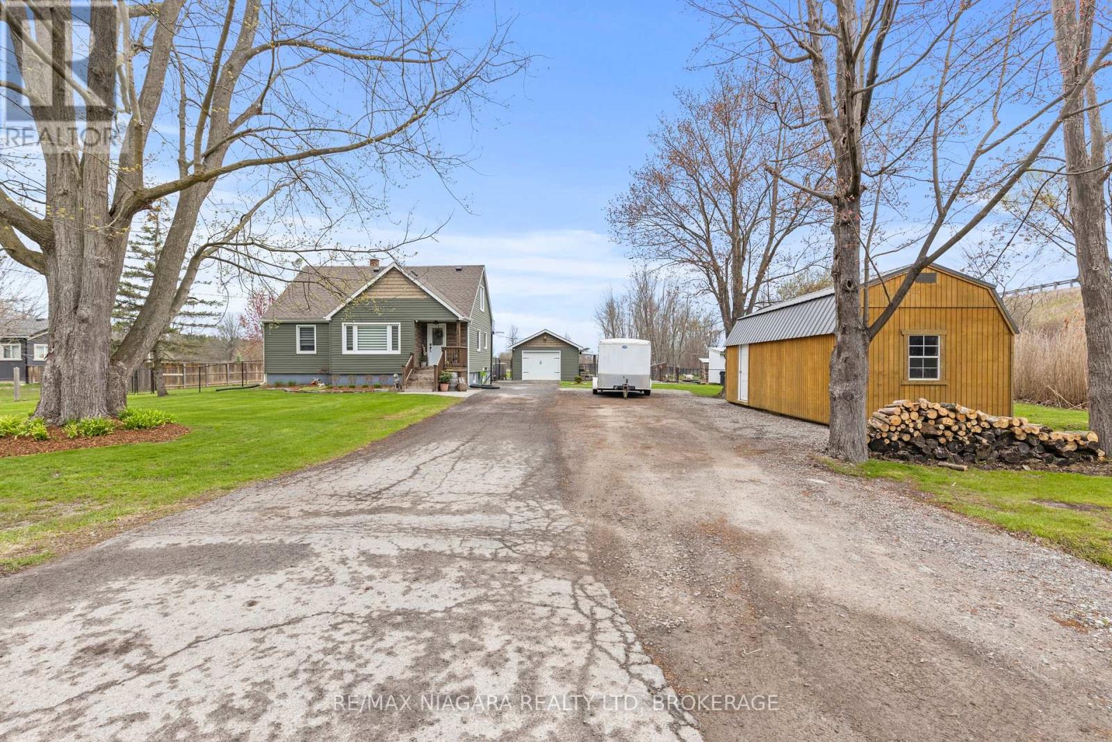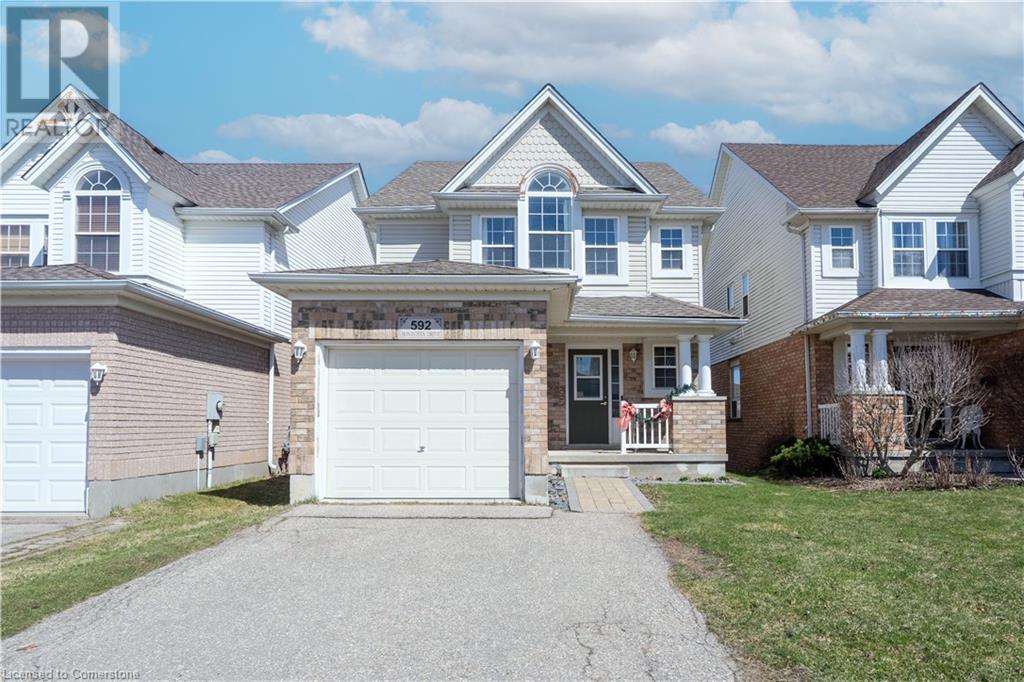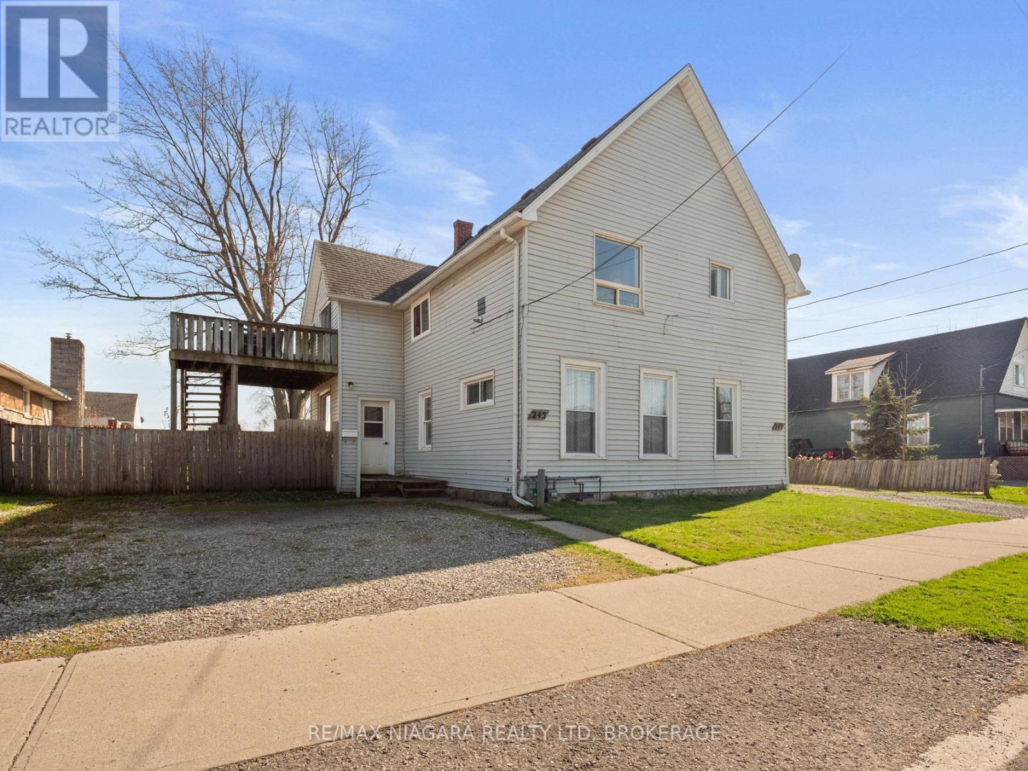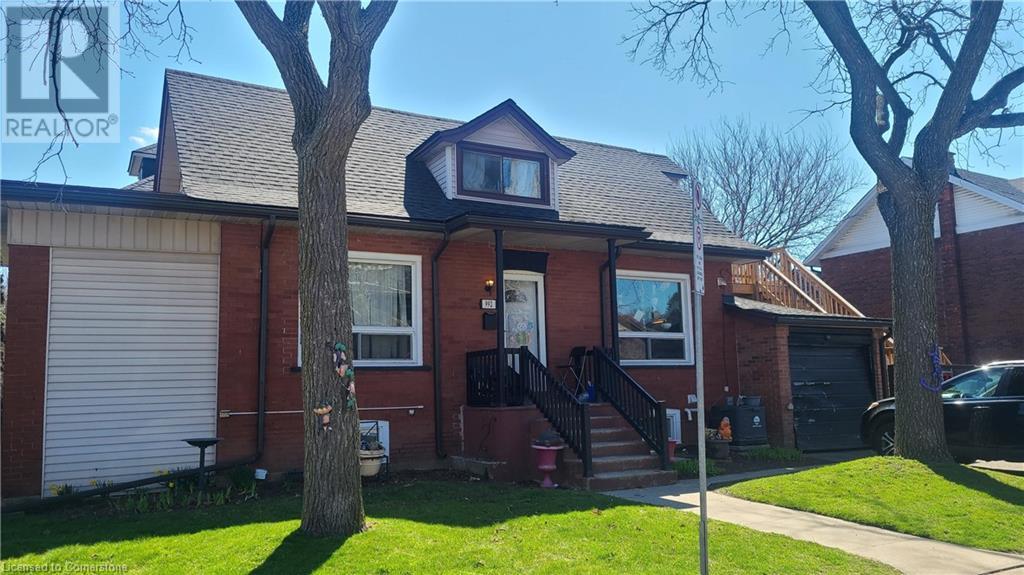Hamilton
Burlington
Niagara
205 Yellow Birch Crescent
Blue Mountains, Ontario
Welcome home to the sought after community of Windfall. Nestled at the foot of the Blue Mountains and just a short walk from the "Orchard" chair lift. Convenience at your doorstep for skiing; and hiking/biking/walking trails. On-site community recreation area "The Shed", with gym, pool, sauna and community room, is a bonus! A short drive to area Marinas; beaches, golf and a variety of shopping and boutique restaurants/entertainment will delight the most discerning of tastes! This executive "Churchill" model is being sold FULLY FURNISHED/TURNKEY, and has everything you would need in a full time residence, or spacious weekend retreat. With over 3,700 sq. ft. of living space you can entertain family and friends in comfort. Spacious, and well laid out Open Concept Great Room, encompassing large entertaining kitchen with generous centre island; stainless steel appliances (gas stove). Ample space to seat 8 in the dining area, and a generously sized Living Room with gas fireplace for those cosy evenings after a day on the nearby ski hills! Access to a convenient covered porch from the main level laundry/mud area, gives multi-season access to additional living space with fully fenced outdoor landscaped area, including hot tub! Interior access to double car garage from the home, increases its functionality and convenience. The additional separate, main level office space for those times when you need to work from home, further increases this home's functionality. The upper level will continue to delight with a spacious Primary Suite including a huge walk-in closet and 5pc. ensuite; 3 further bedrooms/2 bathrooms and a spacious additional media/family room/den, which could have a multitude of purposes! The fully finished basement with additional bedroom, full bathroom with walk-in glass shower, and large recreation room, with home gym area, accommodates your additional guests comfortably. The space and functionality of this executive home needs to be viewed to be apprec (id:52581)
465 Main Street W
Minto, Ontario
This tastefully updated 3-bedroom home is perfect for all stages of life. From the moment you step inside you are welcomed with a bright and inviting environment boasting with storage and flooded with natural light. The main floor is complete with an open concept living and dining area, an updated kitchen and dinette, two well sized bedrooms, and a 4 pc bath. The lower level can double your entertainment and living space with a fully finished basement, or provides space for an in-law suite or rental space, with a massive 3 pc bath, laundry, more storage, 3rd bedroom and spacious family/rec room. The attached garage and recently built garden shed are perfect for parking in, socializing in or storing the toys and tools. With scenic views and stunning sunsets over the farmer's field from your fully fenced in backyard you will be able to enjoy endless summer nights enjoying the tranquility of your peaceful backyard. Many tastefully chosen updates have been completed in the last year including professionally installed Luxury Vinyl Plank Flooring throughout, an Extended Driveway & Landscaping, Stainless Steel Appliances, and more. Located just under 2 hours from Toronto, 50 minutes from KW & Guelph, 35 minutes from Elmira, and 10 minutes from Listowel, this home offers convenience and comfort. Call Your REALTOR Today To View What Could Be Your New Home at 465 Main St W, Palmerston. (id:52581)
746 Forks Road
Welland (Broadway), Ontario
Hobby Farm Haven on 1 Acre with Heated Inground Pool and No Rear Neighbours!Escape to the country and enjoy the best of both worlds with this charming 1.5-storey home set on a beautiful 1-acre lot. With a heated inground pool (2021), no rear neighbours, and room for your favourite farm animals, this property has something for everyone.The main floor offers a spacious living room, cozy country-style bench seating in the dining area, and a modern kitchen with granite countertops, ample cabinetry, and a lovely view of the backyard. Two main floor bedrooms and a 4-piece bathroom provide everyday convenience.Upstairs, youll find two additional bedrooms and a stylish 3-piece bathroom with a tiled floor and glass shower.The finished basement is built for relaxing and entertaining enjoy the large rec room with gas fireplace and oversized bar, plus a laundry room and storage/utility room. Built in dresser and generous closets throughout the home offer plenty of storage.Step outside and soak up the lifestyle, fire up the BBQ on the large back deck, cool off in the heated inground pool, or serve drinks from the poolside bar. There's also a change room and extra storage shed for all your outdoor needs. The fenced paddock currently houses goats, pigs, and chickens, perfect for aspiring hobby farmers.A detached 1.5-car garage with automatic door offers great utility, and an extra-large bonus shed provides even more storage or workshop space.The Essentials: Roof & Chimney: 2022 Furnace & A/C: Approx. 2012 Electrical: 100 Amp Breaker Panel Cistern: 4,400 gallons Square Footage: 1,576 sq ft (not including the basement) Whether you're looking for a peaceful homestead, a fun family property, or a place to live out your hobby farm dreams, this one ticks all the boxes. (id:52581)
52 Dalkeith Avenue
Hamilton, Ontario
This beautifully updated 4-bedroom, 2-bathroom home offers the perfect blend of modern style and exceptional convenience. From the moment you step inside, you’ll be greeted by bright and inviting spaces featuring large windows, a cool color palette, and a seamless open-concept flow. The modern kitchen boasts stone countertops, stainless steel appliances, and a breakfast bar, making it a centerpiece for both cooking and entertaining. French doors lead from the living room to a private backyard retreat, complete with a deck and patio, perfect for relaxation or hosting gatherings. The flexible layout includes a main-floor office or additional bedroom just off the entryway, ideal for those working from home. Upstairs, you’ll find three generously sized bedrooms and a beautifully renovated bathroom with dual vanities. The basement offers ample space for a workshop, storage, or your creative vision, making it as functional as it is versatile. Located in the highly sought-after Crown Point neighborhood, this home is just minutes from highway access for easy commuting and within walking distance to the vibrant Ottawa Street, known for its restaurants, cafes, and boutiques. Parks, schools, transit, and all essential amenities are just moments away, ensuring convenience at your doorstep. Recent upgrades include complete new electrical, plumbing, and HVAC systems (2024), and a stacked washer/dryer, new kitchen and appliances. The property also features two-car driveway parking for added convenience. With a cozy front porch for morning coffee and a backyard oasis to enjoy, this home is truly move-in ready. (id:52581)
3 White Pines Trail
Wasaga Beach, Ontario
2 bedroom Cottage so close you can hear the waves of Georgian Bay! Seasonal retreat in popular Countrylife Resort. (7 months April 26th-Nov 16th). This 2008 Woodland Park Muskoka features 285 sq/ft of outdoor deck with gazebo roof. Centrally located water front lot with plenty of space and parking for two cars and a very short walk to the beach. Beautifully landscaped yard with low maintenance gardens on the waters edge. 1 bedroom + Den(2nd bedroom) 1 bathrooms with lots of room for family and friends. Living room separates into a separate sleeping area and sunroom can also be used as extra bedroom. King sized automatic bed included. Low maintenance exterior, paved driveway, engineered concrete pad under unit and nice size storage shed. Fully furnished with central A/C. This Cottage is ready for your family to start enjoying the summer! Resort features pools, splash pad, clubhouse, tennis court, play grounds, mini golf and short walk to the beach. Gated resort w/security. This unit has been very well maintained and is a pleasure to show! 2025 Seasonal Site fees are $ 7,610.00 PLUS HST. Leased Land community. (id:52581)
4 Laidlaw Street
Hagersville, Ontario
Got family ? 4 Laidlaw has what you have been looking for ! Located across from community park in the charming town of Hagersville, enough space inside and out for a big family or inlaw arrangement. Finished basement, two storage sheds, lots of updates electrical, windows, roof. Private master bedroom with ensuite, 3 main floor bedrooms and 4 pce bath. oversized kitchen, living room, dining room and extra main floor rec room. Beautifully landscaped. (id:52581)
1180 Countrystone Drive Unit# 8b
Kitchener, Ontario
Attention first-time homebuyers and investors! This move-in-ready 1-bedroom, 1-bath condo townhome is the perfect opportunity. Featuring a newly updated kitchen and newer flooring (2025), this home is both modern and stylish. Enjoy a private walk-out patio that leads to lush green space and trails, ideal for sipping your morning coffee. Located within walking distance of the Boardwalk, where you'll have a variety of shops and restaurants just steps away. Positioned conveniently between Kitchener and Waterloo, this home offers the ideal location for easy access to everything you need. The open-concept kitchen and living room create a spacious and inviting atmosphere. The bright, well-sized kitchen is equipped with newer white cabinets, a beautiful tile backsplash, and sleek quartz countertops. Additional conveniences include in-suite laundry and ample storage space. The bedroom is generously sized, featuring a large window that floods the room with natural light. The unit also boasts a 4-piece bathroom, completing this fantastic home. (id:52581)
592 Bonavista Drive Unit# Lower
Waterloo, Ontario
This bachelor walk-out basement unit boasts a serene green space with pond access, offering a rare blend of privacy and natural beauty. Large windows flood the space with natural light, while a private three-piece bathroom, comfortable open living and entertaining area, and separate entrance access complete the features. There’s also one driveway parking spot, high-speed internet, a dishwasher, private laundry, and utilities are not included. Located within walking distance of some of the best elementary schools in the area, this unit is perfect for a quiet professional seeking a peaceful neighbourhood with nature at their doorstep. (id:52581)
470 Dundas Street E Unit# 305
Waterdown, Ontario
Newly Built 2024 In Sought After Waterdown! Welcome Home to TREND 3 by New Horizon Development Group. Bright Open Concept Living Room & Kitchen with Stainless Steel Appliances, Quartz Countertops, Backsplash, Double Sink with Breakfast Bar. Luxury Vinyl Flooring. In Suite Laundry. Underground Parking Space #438. Convenient Storage Locker on Unit Floor #336. Geothermal Heating & Cooling System to Help Keep Your Utilities LOW. Convenient Garbage Room on Your Unit Floor. Loads of Amenities Include: Fully Equipped Gym, Party Room, Rooftop Terrace, Bike Storage. Mins to Aldershot & Burlington GO Stations! Easy Highway Access to 403/407! Room Sizes Approximate and Irregular. (id:52581)
245 Gilmore Road
Fort Erie (Central), Ontario
Welcome to 245 Gilmore Road, a spacious and well-maintained 2.5-storey duplex offering flexibility, function, and long-term value. Perfect for investors, multi-generational families, or those looking to live in one unit while generating rental income from the other. The main floor unit is currently owner-occupied and features a generous living area, two comfortable bedrooms, and the convenience of in-unit laundry. Bright and inviting, this space offers a practical layout suited for a variety of lifestyles. The upper unit spans two levels and includes three bedrooms, making it ideal for families or shared accommodations. It also features its own laundry, a private entrance, and a second access point via a staircase leading to a large deck/balcony perfect for enjoying the outdoors. From there, stairs descend to the backyard, offering easy access to the beautifully maintained lot. Both units are currently occupied by family the owner lives on the main floor, while the upper unit is home to the owner's daughter. However, both units will be vacant on closing, giving the new owner the rare opportunity to set their own rental rates or move in without delay. Situated on a large, fully fenced property, this home provides plenty of outdoor space for children, pets, gardening, or future landscaping projects. Each unit has its own private entrance, ensuring privacy and convenience for all occupants. The location is a true highlight just minutes from shopping, parks, schools, and the public library. Whether commuting, running errands, or enjoying local amenities, everything you need is close by. Don't miss your chance to own a centrally located, income-generating duplex with immediate potential and flexibility. 245 Gilmore Road is ready for its next chapter make it yours. (id:52581)
12 Ridgewood Place
Cambridge, Ontario
Close your eyes and imagine the sound of running water, birds chirping and leaves blowing in the wind. Kids riding by on their bicycles and neighbours waving as they walk by. Feels like home, doesn't it? Maybe it feels like how home should feel or how you wish it did. Well it can, and if there was ever a neighbourhood that made that feeling come to life, nowhere does it quite like St. Andrews does. Tucked into one of the quietest, most private and peaceful little nooks of St. Andrews, 12 Ridgewood place is the one, you have been waiting for. Built to the highest of standards when the shovel hit the soil and a house that really shows off the impressive craftsmanship of how good homes are built. As you walk up to the door, you will immediately notice how much true nature is all around you, for a house inside the city it teases your sensation of being on a wooded lot in the tucked into the country. Walking in, you will notice how open the space feels, and how private each space can be, with the heart of the home right in the middle, centred to the entertainment space and ready for big family dinners or small intimate gatherings, if you can plan it, you can have it here. Fully equipped with 3 large bedrooms, 3 full baths, a living room, dining room, family room, AND a rec room in the fully finished basement, there's more than enough room for a family.. or maybe even two. The basement of this house has an obvious divide from the rest, which gives you option of adding that secondary living space you may need. Add a kitchen, put up a wall and close a door, and just like that you have your own little apartment right under your feet. In a modern day of generational living and families craving the space to keep kids or parents close by separate, having a space to create the harmonious balance, is KEY. This is truely one of those homes you HAVE TO SEE, to really appreciate, with views of greenery out every window, it's easy to forget anyone lives around you. Welcome HOME. (id:52581)
992 Montclair Avenue
Hamilton, Ontario
Fully tenanted triplex in desirable Delta area close to King and Ottawa and Gage Park. Well maintained rental property looking for an new owner. The whole home was recently renovated . Basement waterproofing, new flooring, Shingles 2015, All new HVAC, updated kitchen and bathroom in 2 units. Upper unit is 1 bed and 1 bath with a kitchen and living area. Brand new outdoor staircase for access. Main floor unit is 3 bedrooms 1 bathroom kitchen and living area. d. Basement unit has a common shared coin op laundry and a 1 bedroom 1 bathroom kitchen living area. All tenants are hoping to stay on and are in good standing. Truly turn key investment opportunity with low over head costs. Double wide driveway for parking. garage and outdoor shed for storage. Great family location on transit routes and walkable to gage park. Message me for more details. Opportunity is waiting. Pls allow 24 hours notice for tenants privacy (id:52581)



